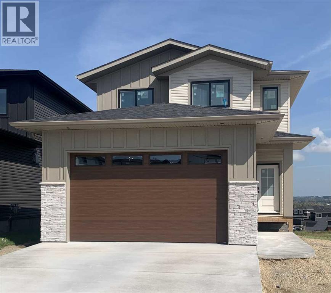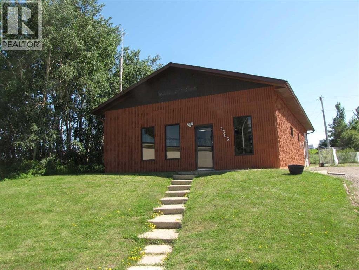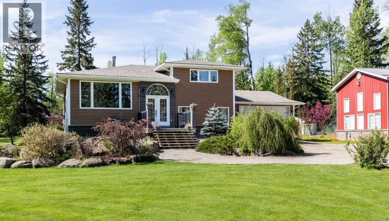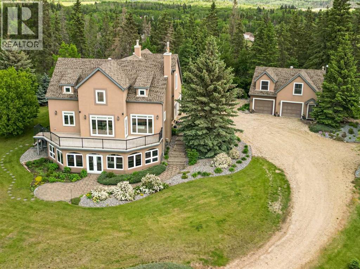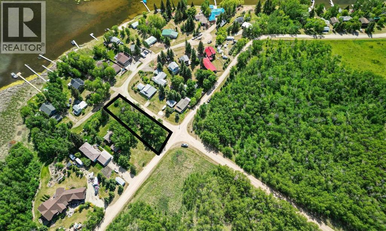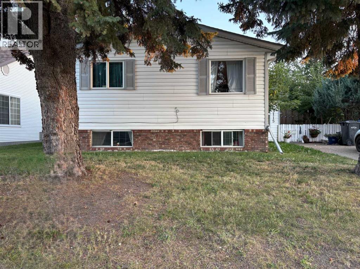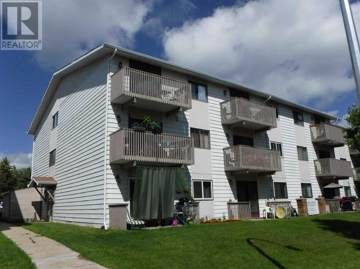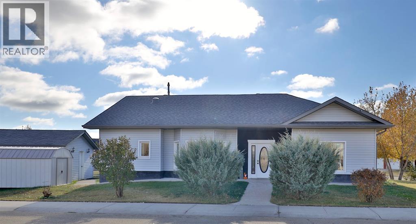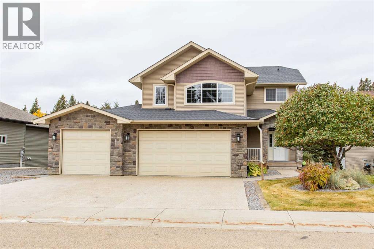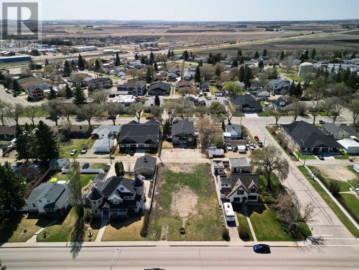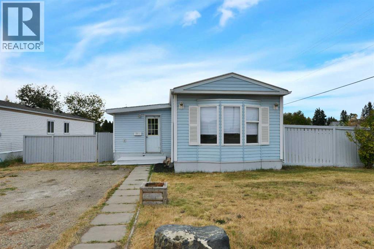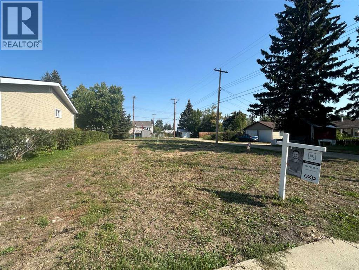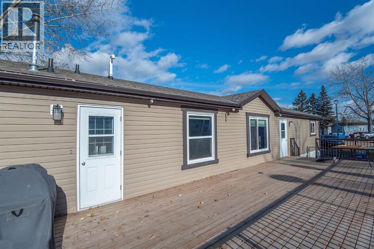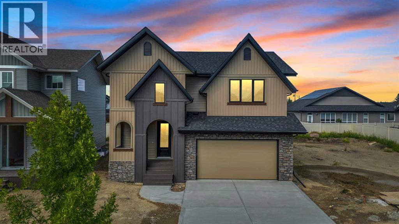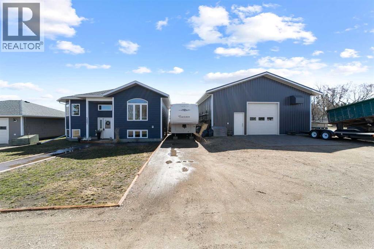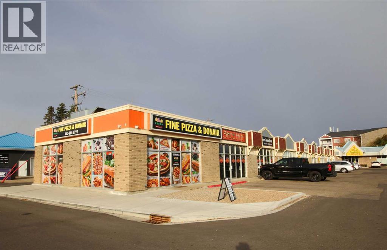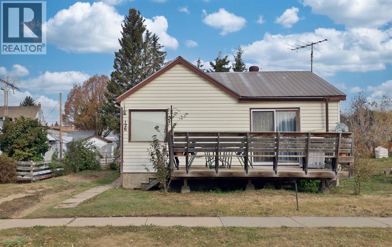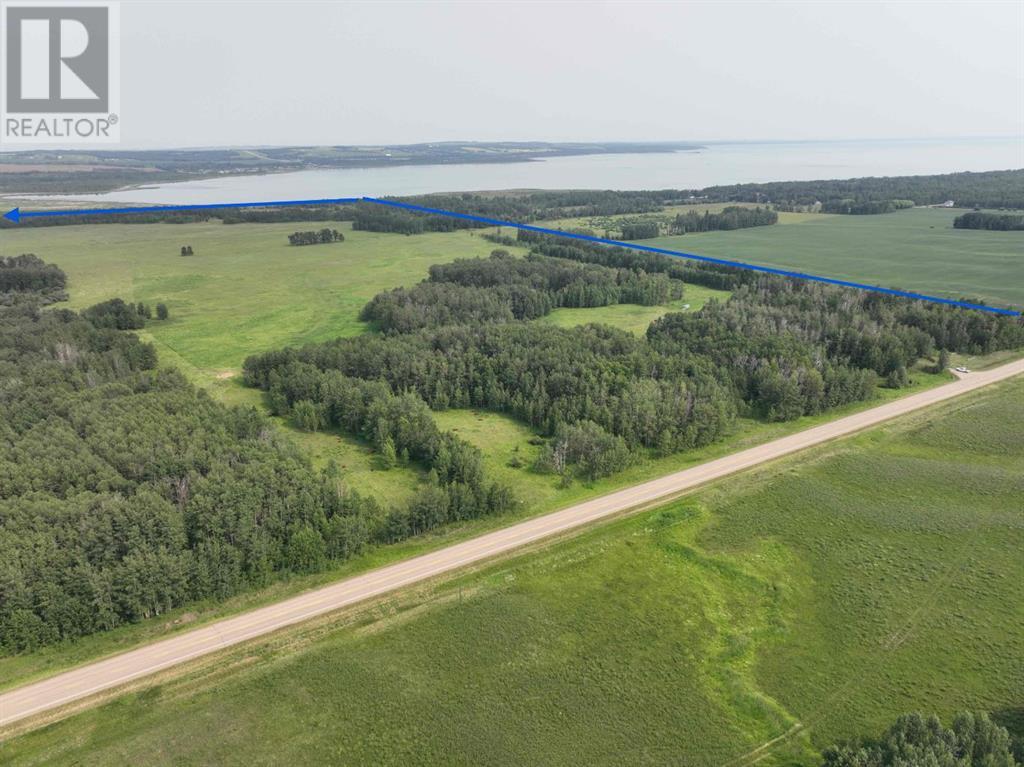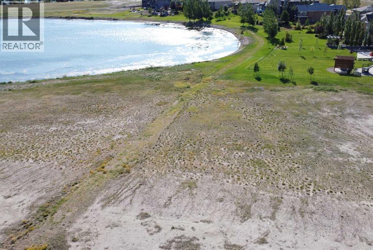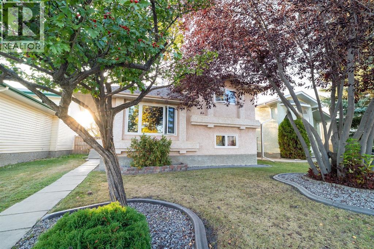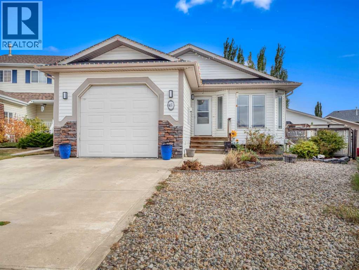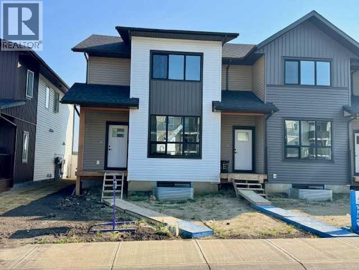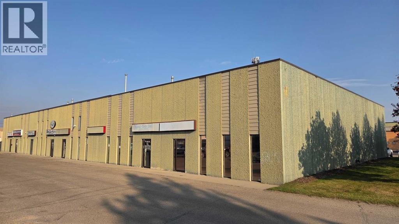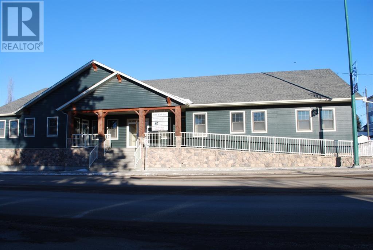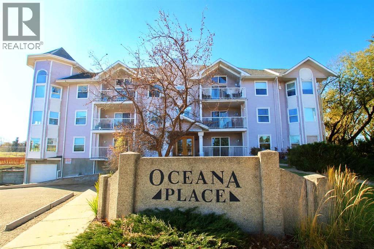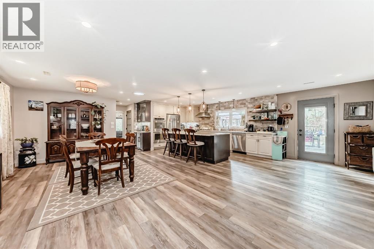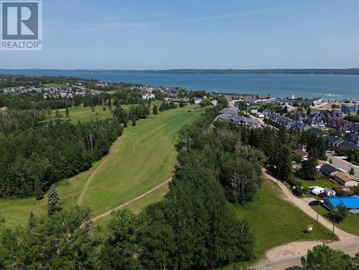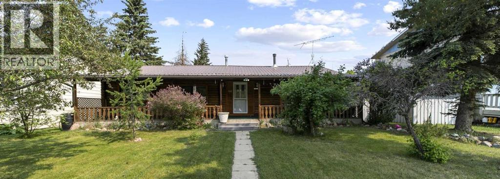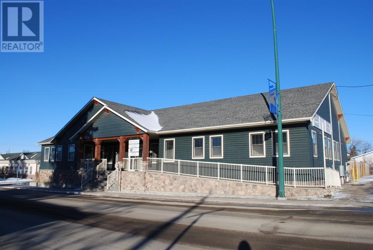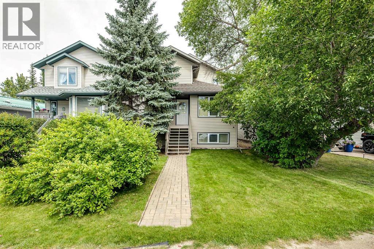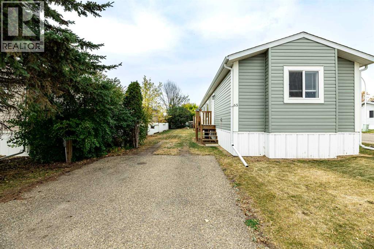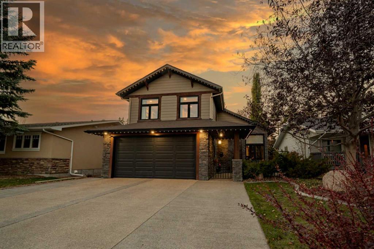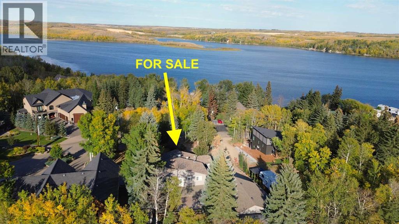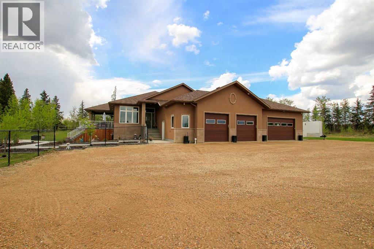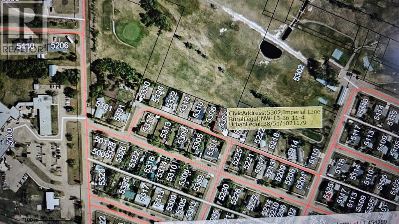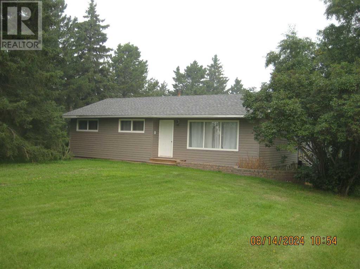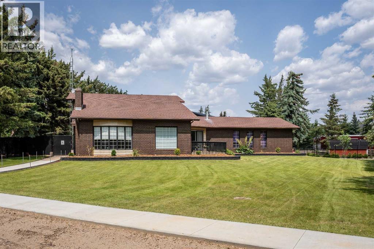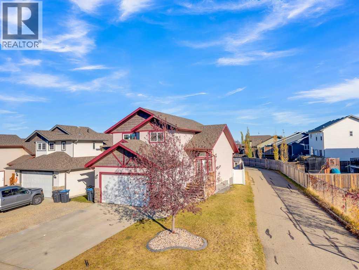7 Vincent Gate
Sylvan Lake, Alberta
Experience luxury lakeside living in this exquisite new construction home in The Vista at Sylvan Lake. Thoughtfully designed with elegance and functionality in mind, this two-storey gem boasts sweeping lake and city views. Step into a spacious open-concept layout adorned with premium finishes and natural light pouring in through expansive triple-pane windows. Featuring 3 generously sized bedrooms, including a serene primary suite with a walk-in closet and spa-inspired ensuite with custom tiled shower, this home is the perfect blend of comfort and sophistication.The gourmet kitchen is a chef’s dream, complete with quartz countertops, a large island, stainless steel appliances, and ample cabinetry. Enjoy cozy evenings by the modern tiled gas fireplace or host summer gatherings on the private covered deck overlooking your fully landscaped yard, complete with new sod. The walkout basement features insulated exterior walls and room for a future 4th bedroom and full bath—ready to grow with your needs.Additional highlights include a heated oversized double garage with 220V outlet, paved back lane access and Energy Star certification with upgraded insulation for year-round efficiency. Located minutes from Sylvan Lake’s vibrant waterfront, schools, shops, trails, and recreation, this is more than a home—it’s a lifestyle. Don't miss your chance to own in one of Sylvan Lake’s most sought-after communities. (id:57594)
4303 And 4301 49 Street
Innisfail, Alberta
Multiple uses for this Great Stand Alone Concrete block Building with 1820 +/- sq.ft. of floor space . HWY-C zoning . The ability to Expand at this location is Exceptional as it includes TWO LOTS (separate titles) which gives you around 17990 sq.ft of space to expand the building or outdoor storage . This solid concrete building with metal roof is also low maintenance. The Building interior is bright ,good amount of windows , and has a fairly open design, should be easy to open up more or create more rooms . It was a daycare and a Salon in the past . There are Laundry hook ups , numerous water lines and drain connections . Floor is concrete ,has two bathrooms, plus another sink at the back . A portion of the back of the building was a garage , it was turned in to another office but looks like it would be easy to put a garage door back in. High efficient furnace, Central Air conditioning , large Hot water tank, large electrical panel. Great location, as its easy to find, being just behind the CO-OP mall and in view of a few well known restaurants (A&W , MacDonald's) with very easy access to Highway 2A as well as the QE II. Advertising to traffic on 2A is possible. No problem with parking , lots of space in front , beside and behind the building and the second lot is totally open. Quick possession , get in and start running your business before the snow flies . (id:57594)
13 Green Valley
Rural Clearwater County, Alberta
If you’ve been dreaming of the perfect balance between peaceful country living and all the comforts of a thoughtfully upgraded home, this exceptional property offers it all—and then some. Set on a serene and treed 3-acre parcel, this beautifully landscaped acreage is a rare gem that combines space, privacy, functionality, and charm in equal measure. Extensively renovated in 2009 including new foundation, this home has been thoughtfully modernized while still maintaining its warm, welcoming character. The home is warm and inviting, featuring five spacious bedrooms and three full bathrooms, including a beautiful 5-piece ensuite. The heart of the home offers both elegance and comfort, with refinished real wood floors that were recently sanded and sealed to bring out their natural beauty. The living areas are cozy and welcoming, particularly the family room, where a wood-burning fireplace creates the perfect spot to gather on cooler evenings. The kitchen is well-appointed, with a dishwasher, stove, and microwave that are only three years old, and there’s a tankless hot water system that was serviced just last year to ensure efficient and reliable performance. One of the standout features of this home is the amazing theatre and family room—a spacious, dedicated area that’s ideal for movie nights, gaming marathons, or simply spending quality time with family and friends. Whether you’re hosting a crowd or enjoying a quiet night in, this space is designed for comfort, entertainment, and togetherness. The basement features in-floor heating, keeping things toasty underfoot, while central air conditioning ensures you're cool and comfortable all summer long. The home also benefits from a mix of double- and triple-pane windows. Outdoors, the lifestyle opportunities are truly incredible. Step outside to a sprawling backyard oasis that’s equal parts peaceful and picturesque. At the heart of the landscape is a large, multi-tiered pond system, complete with a fountain, aeration syst em, and teeming with koi and goldfish. Overlooking the water is a charming cabin—the perfect place to relax, unwind, and take in the view. Whether you're entertaining or just enjoying the tranquility, you’ll love the two separate fire-pit areas, the gazebo gathering space, walking trail, and the back deck, wired for both a hot tub and a stereo system. There’s even a hot and cold exterior tap setup for easy outdoor use, from washing pets to gardening. Storage and workspace options abound: A heated double attached garage for daily use, A massive 3-bay cold storage shed with power, ideal for RVs, boats, equipment, or extra vehicles, A detached garage with an attached workshop and an office space above, perfect for those hobbyists. The property is beautifully landscaped, with a dedicated garden area and matching garden shed, plus a cell booster system to enhance connectivity. Key mechanical updates include a septic tank pump replaced in 2024 and the tank professionally pumped the same year. (id:57594)
217, 27111 Highway 597
Rural Lacombe County, Alberta
~IMPRESSIVE ESTATE PROPERTY~ in the beautiful subdivision of BURBANK HEIGHTS! Situated on 2.99 acres, with BREATHTAKING VIEWS. This home offers privacy, AFFORDABILITY and room to grow! Greeted by a spacious slate entrance, that leads to a BRIGHT BEAUTIFUL OPEN CONCEPT. From the living, dining and kitchen all you can see is BLUE SKIES, wildlife, and feel the peace and serenity all around. The main floor has newer LUXURY VINYL PLANK, all freshly painted walls and tastefully decorated. A gas fireplace in the living room with stone surround, from floor to ceiling, with a beautiful wood mantle, ceiling fans, and large windows, open to the dining room that features a door to the MAINTENANCE FREE MASSIVE DECK. There is a spacious kitchen that features a wall oven, gas cook top, hood fan, and built in dishwasher, (all stainless steel) A beautiful black stone countertop, abundance of counter space, and travertine backsplash. A walk-in pantry with built in cabinets, washer, dryer and sink. Main floor also features a 2-piece powder room, and rear entrance to the back yard with bult in locker space and bench. Upstairs, features incredible large bedrooms, the master has two closets, his/hers, ceiling fan, built in storage cabinets, and a stunning 5-piece ensuite. There is an oversized soaker tub, newer tiled shower, and dual sinks. There are three more bedrooms, two are located at the front and the third is at the back, (currently used as office space) but its enormous size would be ideal for a bonus room for the entire family. In the fully developed basement, you will appreciate the functional floorplan and the perfect area to entertain friends and family, with a full-size wet bar, built in cherry cabinets and tv/ games room, all with OPERATIONAL IN FLOOR HEAT. The basement also features a 5th bedroom that has a built-in desk area, walk in closet and room for two queen beds. There is a 3-piece bath, with walk in custom tiled shower. Located in the front with incredible views is your 4-season tiled sunroom, currently used with gym equipment, and space for children and grand children. An endearing property both inside and out! A double HEATED ATTACHED GARAGE has a man door to the back yard, and a DOUBLE HEATED DETACHED GARAGE. The detached garage has a GUEST HOUSE above featuring a full-size kitchen, vaulted ceilings, living room, a large bedroom with a walk-in closet and finally a beautiful 3-piece bathroom. The guest home also has its own laundry facility. Outside you'll appreciate your very OWN GARDEN, garden shed and SOUTHWEST EXPOSURE! (id:57594)
102, 36078 Range Road 245a
Rural Red Deer County, Alberta
Within 30 minutes of Red Deer, 1.5 hours from Calgary and a stone's throw to lake access, enjoy year round lake life at Pine Lake! This long narrow lake is a beautiful destination for fishing, boating, kayaking, swimming, golf and hiking. RARE FIND! Large corner lot and treed for privacy, it is the perfect location to take in the great outdoors! Whether recreation or year round use, build your cottage or dream home here! (id:57594)
5115 48 Avenue
Sylvan Lake, Alberta
Are you a savvy investor or a first time home buyer looking to secure an amazing property in Sylvan Lake with rental income?!?! This well-maintained property has gone through extensive renovations and landscaping. LOCATION, LOCATION, LOCATION!! Close to downtown and the super fun Sylvan boardwalk – this property puts you in the heart of it all while maintaining quiet on a non-busy street. Currently the owner rents the upper and lower portions of the home separately, and it has also been a successful Air BnB. Main level boasts a great kitchen and dining room looking out onto a large and private backyard. A large office/flex room and two bedrooms with a full bath and large living room. Downstairs there is another full kitchen, living room, full bathroom and 2 more bedrooms. There is a separate laundry room at the bottom of the stairs as part of the shared large entrance. There are TWO SEPARATE yards, so if you are using this as a rental or Air BnB each guest has their dedicated space!! Both yards are completely fenced and the rear includes a 16x24 garage with power adding even more opportunity! *Most interior photos from prior to current tenants. (id:57594)
206, 114 Mount Pleasant Drive
Camrose, Alberta
Welcome to a one of a kind Kensington Manor Condo. This unit has currently a generous sized bedroom , spacious living room and large kitchen. What makes this unit unique is there is an additional room right beside it currently being used as a storage room. This property is located close to schools and shopping and is currently rented in a month to month lease. (id:57594)
5338 55 Avenue
Bashaw, Alberta
Welcome home to this stunning 1,574 sq. ft. bungalow, perfectly designed for main-floor living in the heart of Bashaw. Situated on a desirable corner lot with no side neighbors, this property offers privacy, peaceful surroundings, and easy access to miles of scenic walking trails.Step inside and fall in love with the bright, open-concept layout featuring vaulted ceilings, large windows that flood the space with natural light, and a seamless flow between the kitchen, dining, and living areas. The spacious eat-in kitchen is a dream for any home chef, complete with a generous island, bay window, corner pantry, and plenty of cabinetry for storage.The home offers four comfortable bedrooms, including a beautiful primary suite with access to the back patio and a luxurious 4-piece ensuite featuring a stunning tiled double walk-in shower. A second full 4-piece bathroom serves the additional bedrooms.Built with quality and comfort in mind, this home features ICF construction and in-floor heating throughout, ensuring year-round warmth and energy efficiency. Everything is conveniently located on one level, with zero-step entry for easy accessibility.Outdoor living is just as inviting, with a thoughtfully designed yard that includes spaces for entertaining, gardening, and relaxing. Enjoy summer BBQs on the patio, or pick fresh blueberries, raspberries, and strawberries that return year after year.The 30' x 20' heated garage provides ample room for vehicles, storage, and even includes a workshop area and extra storage room. There’s also a carport and storage shed for added convenience.Located near schools in a friendly neighborhood, this property sits at the end of the block, giving you that private, “own-the-street” feeling. Every inch of the lot has been well-planned to maximize both functionality and enjoyment.Whether you’re downsizing, retiring, or simply looking for an easy-living lifestyle, this Bashaw beauty checks all the boxes. (id:57594)
7206 61 Street
Rocky Mountain House, Alberta
This 2007 executive 2-storey home offering 2,115.05 sqft of living space, plus a fully finished 892.08 sqft walkout basement. Situated on an 8479 sqft lot, located on the north side of Rocky Mountain House in a family-friendly executive neighbourhood, the property backs onto green space with mature forests and walking/bike trails that lead to the North Saskatchewan River.Designed with functionality in mind, the home features 4 bedrooms, 4 bathrooms, 2 kitchens, 3 living rooms, main floor and basement laundry, and a triple attached heated garage with epoxy floors and floor drains. The home is carpet-free throughout for low allergens.The main floor offers an open-concept layout with a chef’s kitchen featuring stainless steel appliances, including a smart fridge, gas range with double oven, granite countertops, island, and a large corner pantry. Natural gas fireplace in the Living Room. Convenient access is provided from both the garage and the front entry. A 2-piece bathroom and main-floor laundry complete this level. The kitchen and dining area open onto a low-maintenance rear deck with natural gas hookups, perfect for family BBQs.Upstairs, you’ll find a second living/family room above the garage outfitted with a projector and built-in screen for the ultimate family home theatre experience. There are 3 spacious bedrooms on this level with a 4-piece main bathroom. The primary suite accommodates a king-sized bed, features a walk-in closet, and a private 4-piece ensuite complete with a shower and jacuzzi tub.The basement is designed for flexibility, with a second kitchen, 4-piece bathroom, bedroom, and walkout entrance—ideal setup for entertaining, multigenerational families or accommodating guests.The professionally landscaped yard is designed for easy living and outdoor enjoyment, with aggregate concrete, tiered garden beds, a hot tub area, a pergola & outdoor fire pit, oversized RV parking pad with 50 AMP power, a storage shed, custom seamless concrete- curbed flower beds, a sprinkler/irrigation system for auto watering, natural gas hookups for BBQ and torches for added evening ambiance. Additional features include built-in projectors and speakers for movies and games (2nd floor and basement), an upgraded on-demand hot water system, and furnace. This home combines practical design with thoughtful QUALITY upgrades and a prime location—truly a property that must be seen to be fully appreciated. (id:57594)
5331 50 Avenue
Lacombe, Alberta
Prime Oversized Lot Near Downtown Lacombe – 10,875 Sq. Ft.!Seize this rare opportunity to own a spacious 75’ x 145’ lot in the heart of Lacombe! Perfectly located within walking distance to shopping, amenities, the beautiful Lacombe Memorial Centre, and the Mary C. Moore Public Library, this prime parcel offers the ideal balance of convenience and community charm.Whether you bring your own builder and custom design or choose to work with the renowned Vleeming Custom Homes, this lot provides endless possibilities to create your dream home in a highly desirable neighborhood.Opportunities like this don’t come often—act now and start planning your future in one of Lacombe’s most sought-after locations! (id:57594)
1911 20 Street
Delburne, Alberta
Welcome to 1911 20 Street in the charming community of Delburne! This well-maintained 1,123 sq ft, 3-bedroom, 2-bathroom mobile home sits on a spacious corner lot, fully fenced for privacy and backing onto peaceful greenspace—a perfect setting for families, pet owners, or anyone who values a bit of extra room to breathe. Step inside to a large entryway, offering plenty of space for coats, boots, and seasonal storage. Just off the foyer is a versatile flex space that can serve as a home office, playroom, or hobby space—whatever suits your lifestyle. The home features updated vinyl plank flooring throughout, giving it a modern feel with easy maintenance. The primary bedroom includes a walk-in closet and a private 3-piece ensuite, offering a quiet retreat at the end of the day. Two additional bedrooms and another full bathroom provide comfortable living for family or guests. Outside, you'll find a large storage shed and room to garden, entertain, or simply relax. The tin roof adds durability and peace of mind. Located just a short walk from Fawn Meadows Golf & Country Club, this home is perfect for golf enthusiasts or those who enjoy outdoor recreation. Affordable, comfortable, and located in a welcoming small-town setting—this is a great opportunity to own a home you’ll love! (id:57594)
5014 53rd Ave
Rimbey, Alberta
Serviced Lot Zoned R2 READY For a DUPLEX / SECONDARY SUITE, standard home or modular! This 50x125 Lot has sewer and water in the middle of the lot, recently landscaped for drainage. The east aligns with the back alley allowing for easier access if duplex or secondary entrance is developed! Great location in the heart of Rimbey, One block away from the water park, close proximity to two schools and playgrounds/dog parks! Great opportunity for a duplex development as Rimbey offers a hospital nearby and many work opportunities. Place down a Modular and start living in Rimbey ASAP, The opportunities are remarkable at this already serviced R2 lot. (id:57594)
125 Birch Place
Benalto, Alberta
Beautifully maintained and move-in ready, this spacious modular home sits on a huge lot in Benalto Mobile Home Park. The yard is fully fenced—perfect for pets—and the home comes equipped with central air conditioning for those warm summer days. A massive deck runs nearly the full length of the home, offering an ideal space for outdoor entertaining or relaxing evenings.Inside, you’ll love the open-concept design with vinyl flooring throughout the living room, dining area, and kitchen. The kitchen features a large island and a generous pantry for all your storage needs. This rare four-bedroom layout includes a full 4-piece main bath plus a luxurious 5-piece ensuite in the primary bedroom.Super easy to show and available for immediate possession—come see why this one stands out! (id:57594)
20 Eaton Crescent
Red Deer, Alberta
This stunning custom-built home sits in the heart of Evergreen, one of Red Deer's most desirable and thoughtfully designed communities. Evergreen is where nature is at your door, and multi-use trails connect seamlessly to the city’s renowned trail system making outdoor recreation an everyday experience. Featuring four spacious bedrooms, a large bonus room, and an upper floor laundry room with built-in sink, this home is designed for modern family living with elevated comfort and style. From the moment you arrive, you’ll notice the attention to detail—from the covered front entry with composite decking to the striking designed exterior with unique custom arches that enhance the architectural beauty of this home. Step inside to discover a spacious, light filled layout featuring vaulted ceilings, 9' walls and of course the heart of the home is a chef’s dream kitchen, showcasing premium level quartz countertops, a massive 5' x 10' hickory island with a farmhouse sink, and bespoke cabinetry throughout. Riobel brushed brass plumbing fixtures, ultra-clear curb-less glass shower enclosure, and a freestanding one-piece tub bringing spa level luxury to the bathroom. Every element of this home has been carefully upgraded. ~ Custom light fixtures and lighting plan ~ Solid white maple railings ~ Venetian plaster custom designed fireplace and range hood ~ Upgraded appliances and flooring ~ Custom tile and door hardware ~ Spray foamed garage ceiling and wall cavities for enhanced comfort in the primary suite. The outdoor living space is just as refined with a covered rear deck finished in composite decking perfect for year round enjoyment. The undeveloped basement is roughed in for in floor heat and ready for your personal touch, ideal for expanding your living space as needed. This home is more than just a place to live,, it’s a statement of craftsmanship, comfort, custom design and precision design throughout the interior and exterior. Every detail has been carefully curated to offer a truly one of a kind living experience, blending modern elegance with timeless architectural features. From premium finishes to thoughtful upgrades throughout, this property is a must see for discerning buyers who value quality and character in every square foot. (id:57594)
5007 52 Street
Amisk, Alberta
Welcome to your dream home! Built in 2017, this impressive bi-level residence is on a fully fenced double lot, providing space and privacy for your family. As you approach the property, you'll be greeted by a beautifully designed outdoor space featuring a two-tier deck with ambient lighting—perfect for entertaining or enjoying a quiet evening outside. One of the highlights of the property is the detached 32x48 shop, designed for versatility and convenience. Equipped with in-floor drains, radiant heat, a two-piece bathroom, and a mezzanine for additional storage, this shop features three towering 13-foot ceilings with 10x10 overhead doors, making it ideal for any hobbyist or for ample vehicle storage. Step inside the home to discover an open-concept living area that combines the living room, dining area, and kitchen, offering a welcoming atmosphere filled with natural light from large windows. The stylish kitchen boasts beautiful white cabinets with slow-close doors and drawers, making meal prep a joy. The upper level features two spacious bedrooms and a modern 4-piece bathroom, designed with comfort in mind. Venture down to the lower level, where you'll find two additional bedrooms, and a full bathroom, providing ample space for family or guests. The expansive living room is highlighted by a stunning barnwood beam, while a dry bar with custom shelving adds a touch of sophistication—perfect for entertaining friends and family. The laundry room is designed with functionality in mind, featuring plenty of space and shelving to keep everything organized. With RV parking available and all the amenities you could need, this property truly has it all. (id:57594)
1, 5004 46 Street
Sylvan Lake, Alberta
TURNKEY 1358 sq ft in busy Varsity Mall. CORNER unit Visible access from 50 Ave and 46 street makes this a top LAKE DISTRICT location for exposure in Downtown Sylvan Lake within one block to the beach . Fully built out as a Pizza store for decades. under different names. Can be office or retail as well. Monthly base rent is $2037 , plus common area cost estimated at $1261.43/month for TOTAL rent of $3.298.47/month plus GST and plus your metered utilities (gas, electricity, water and sewer). Landlord is looking for 5 year lease with renewals. Current operating name "FINE PIZZA AND DONAIR" is a franchise. (id:57594)
20, 38130 Range Road 270
Red Deer, Alberta
Fabulous opportunity with recent renovation upgrades! Invest in your future and enjoy complete privacy on this 80-acre parcel, located within Red Deer’s intermunicipal district along its eastern boundary. This property offers a wonderful rural lifestyle, a solid investment hold, dual-residence living, and multiple streams of farming income, including livestock, equestrian, solar, tree farming, market gardening, and grain. With its proximity to the city, this is a unique opportunity where your living investment is sure to appreciate over time.The property features a 2-storey main house (built in 1974), a mobile home (1991), a 24'x24' detached garage (1976), a 40'x26' insulated shop with cement flooring, a 50'x24' cold storage pole-style shop (1998), and numerous other outbuildings. The land is level, with approximately 32 acres of arable farmland featuring excellent soil quality, expansive pastures, low-lying areas, treed and brush sections, and a beautiful tree-lined driveway that leads from paved Range Road 270 to the yard site.The main home offers a functional layout with a main floor master bedroom, two living areas (one with a wood-burning fireplace), a kitchen complete with an indoor barbecue, and a renovated 2-piece bath. The expansive bonus room addition features a gas fireplace, patio doors to the south-facing deck, and a bar area perfect for entertaining. Upstairs, you'll find a roomy bedroom with a Juliette balcony, a 4-piece bathroom, and an adjoining space with two additional sleeping areas. The lower level is wide open and offers ample storage, a utility area, and Laundry. The well-maintained mobile home includes 2 bedrooms, 1 bathroom, upgraded vinyl windows (2007), a south-facing covered deck, and a parking shelter.Renovation highlights include new windows for both the house and mobile home (2007), a fully renovated main floor 2-piece bath, and a complete second floor renovation with new doors, trim, and paint. Also a complete bathroom reno i ncluding shower, flooring, vanity, and paint. Additional upgrades include shingles and siding on the house (2011) and a replacement of the septic tank (1992).Zoned A1 Future Urban Development District, this property allows for agricultural and related uses until the land is needed for urban development. This property is a rare combination of lifestyle, investment, income potential, and privacy—an opportunity that rarely comes along! (id:57594)
66, 41019 Range Road 11
Rural Lacombe County, Alberta
LOT #66 AT SANDY POINT RESORT ~ FULLY FENCED AND LANDSCAPED LOT ~ MARINA, HUGE SANDY BEACH, GOLF, PARKS, WALKING TRAILS, DINING & CONVENIENCE STORE ~ Welcome to Sandy Point Resort, an 800-acre gated community nestled on the sandy shores of Gull Lake, loaded with awesome amenities ~ This fully fenced lot has plenty of space for a park model or RV, includes the decking with a gazebo, large storage shed and a fire pit area ~ Fully landscaped with hardscaping, well established shrubs, perennials and mature trees for added privacy and shade ~ Centrally located lot with easy access to resort amenities including a marina with a restaurant/bar, general store, sandy beach plus excellent fishing and boating, 12-hole golf course, picnic area, walking trails, playgrounds ~ Future community centre with a pool ~ Full postal services right within the resort ~ Public campground for guests ~ Bentley is a short 5 minute drive away and is easily accessible via paved roads, with easy access to Gull Lake and Rimbey ~ Whether you’re looking for a year round weekend getaway or a permanent residence, this lot offers the best of both worlds: the natural beauty of Gull Lake, tons of amenities, and a vibrant community! (id:57594)
5017 Windsor Avenue
Coronation, Alberta
Located on a street with a boulevard center, near the downtown of Coronation, this 4 plex has been fully rented out for a number of years. There are 3 - 2 bedroom suite and 1 one bedroom suite. There is baseboard hot water heat, common laundry which is free, and off street parking with a plug in for each suite available on the side of the building. The windows have been upgraded, along with some flooring in the suites. There is a small building (16x24) in the parking area for the equipment storage for the building. The building has been maintained and well kept by the owner. The tenants also pay for power, but gas and water are included in the rent. This investment has returned a positive income and will for years to come, approximately half of the income is net, so money to keep up with the building. (id:57594)
3021, 35468 Range Road 30
Rural Red Deer County, Alberta
Welcome to Gleniffer Lake Resort, a premier gated community offering year-round enjoyment just 90 minutes from Calgary or 40 minutes from Red Deer. With a private beach, 9-hole golf course, marina, pools, pickleball, and more, this vibrant resort is where relaxation meets recreation. Perfectly located across from a large open green space where neighbours gather and community events happen, Lot 3021 is set on an irregular shaped lot offering extra space, privacy, and charm. Inside, you'll find a thoughtfully designed 1-bedroom, 1-bath layout featuring a queen Murphy bed in the front living room, queen bed in the bedroom, loads of storage, dishwasher, gas stove, fridge, microwave with hood vent, pantry, portable A/C unit, new living room blinds, and full-size washer and dryer. All indoor furnishings are included, making it truly turnkey. Outside, enjoy a spacious deck nearly the size of the home with three separate seating areas, a dining table for six, and all outdoor furniture. The firepit is perfect for evening get-togethers, and the fenced yard is ready for your pup to roam. Extras like a lawnmower, propane pig, and 8x10 shed add convenience and value. Whether you're looking for a weekend escape or a four-season, fully winterized retreat, Lot 3021 offers everything you need to start living the lake life you’re dreaming of. (id:57594)
126 Alberta Street
New Norway, Alberta
Welcome to this 1,196 sq ft character home located in the friendly and tight-knit community of New Norway, AB. Situated on a 50x120 lot just a few blocks from the local K-12 school, this 1930-built home with a spacious addition completed in 1986, offers small-town living where neighbors know your name and look out for one another.The main floor features three comfortable bedrooms, a full 4-piece bathroom, and a large, bright living room with patio doors that open onto a welcoming front deck, perfect for morning coffee and watching the kids or neighbors stroll by on their way to school. The eat-in kitchen is roomy and functional, complete with a cozy wood stove that adds warmth and charm during the winter months.Downstairs, you'll find an additional bedroom, a utility room, laundry area, and ample storage space. The backyard includes a handy shed & workshop, ideal for hobbies, tools, or extra storage.While this home could benefit from some updates, it has great bones and potential. With a little vision and effort, it could be the perfect option for a growing family or anyone looking to enjoy the peaceful pace of village life.Don't miss this opportunity to make this house your home in a community where you're not just buying real estate, you're joining a neighborhood. (id:57594)
On Highway 771
Rural Ponoka County, Alberta
The property’s location, physical and development attributes, as well as its possible future uses create an excellent opportunity for a comprehensive development that supports the residential and recreational needs of an ever growing population in this area. Located just north of Parkland Beach at the north end of Gull Lake. Close to the Marina & boat launch, playground, Jorgy's Store & Liquor store, laundromat, the public beach and a beautiful golf course. Currently there are 3 separate land titles offered for sale on this half section of land that borders the north end of Gull Lake. The 4.7 acre acreage was subdivided out of the NW quarter, and the NE 151.65 acres is an unsubdivided quarter as it touches the edge of the lake. All three titles total 309.87+/- acres and are being offered as one parcel for sale. The land has always been used as pasture in the past, it could also be cultivated and farmed for crops. So many possibilities!! This property sits within the West Gull Lake Overview Plan and is zoned CR - ready for development if the buyer is looking for this. See documents in Supplements. Talk to the county about the number of lots that can be created here. Ponoka County is very good to work with! Sells with LINC 0032276230 and LINC 0024838971. Tax info to be verified. Land is currently rented as pasture for cattle. (id:57594)
3 Kingfisher Estates
Lake Newell Resort, Alberta
MAKE YOUR LAKE VIEW DREAM COME TRUE!!! Are you looking for a great place to build your Dream Home or "Home away from home"? This WATER FRONT lot could be the perfect place for you! Incredible views of Lake Newell and south facing, this lot is across from the marina where you can always keep an eye on your boat or a great place for fishing. The beach is also only steps away. Some great amenities include kids playgrounds, tennis court, basketball court & plenty of park spaces. This beautiful community is perfect for nature lovers, fisherman and boaters alike! (id:57594)
14 Edgington Avenue
Red Deer, Alberta
Welcome to Eastview, one of Red Deer’s most beloved neighbourhoods—where the trees are mature, the streets are quiet, and the schools are just a short walk away. This 4-level split home offers over 1,000 sq. ft. of smartly designed living space, blending character and practicality for a family on the go.Step inside and notice the vaulted ceilings, hardwood floors, and the abundance of natural light flowing through triple-pane windows. The kitchen brand new fridge and dining area open easily for everyday meals or hosting family dinners. Upstairs, you’ll find comfortable bedrooms and a half ensuite off the primary for those mornings when everyone’s trying to brush their teeth at the same time.The lower levels bring flexibility with additional living spaces—whether you need a family room for movie night, a playroom for the kids, or a home office that isn’t in the corner of your bedroom. With a newer washer/dryer, laundry day runs more smoothly (and quietly).Outdoors, the landscaped front yard sets the tone, while the back offers alley access, RV parking, and a 2-car garage. The lot size gives just enough space to garden, BBQ, and play catch, without demanding every Saturday for mowing. Location is a winner: middle schools, trails are all nearby, making it easy to get where you need to go without much fuss.If you’ve been looking for a home that balances comfort, convenience, and room to grow, Eastview is calling—bring your family, your plans, and maybe your camper, too. (id:57594)
67 Plumtree Crescent
Blackfalds, Alberta
This fully finished raised bungalow has room for everyone—featuring 4 bedrooms, 3 full baths, and two garages (an attached single and a heated 26x28 detached!). The open-concept main floor feels bright and inviting with large windows, laminate flooring, and a cozy double-sided gas fireplace. The kitchen offers plenty of oak cabinets, quartz counters, and tons of storage with two pantries. A garden door off the dining area leads to the sunny south-facing deck—perfect for relaxing under the awning. The spacious primary suite fits a king bed and more, with French doors to the backyard, a walk-in closet, and a 5-piece ensuite with a jet tub and dual sinks. A main floor den with a bay window makes a great home office or flex space. Downstairs, enjoy a large family room, two generous bedrooms, a 4-piece bath with double vanity, and loads of storage. Outside, the pie-shaped, low-maintenance yard is beautifully landscaped with perennials, fruit trees, and plenty of room for RV parking. Located on a quiet crescent close to trails, parks, schools, and shopping—this home truly has it all! (id:57594)
69 Erickson Drive
Red Deer, Alberta
IMMEDIATE POSSESSION AVAILABLE ~ FULLY DEVELOPED 4 BEDROOM, 2 BATH BUNGALOW IN EASTVIEW ESTATES ~ LOCATED NEXT TO A WALKING, BACKING ON TO A PARK & PLAYGROUND ~ OVERSIZED FRONT DRIVE + REAR RV GATE ~ Just completed updates include; New vinyl windows, appliances, paint, lighting and flooring ~ Bright entry welcomes you to this recently updated home ~ The spacious living room is filled with natural light and offers sliding patio doors that lead to the deck and backyard ~ The updated kitchen offers a functional layout with ample counter and cabinet space, including a built in pantry, full tile backsplash, brand new stainless steel appliances, window above the sink and plenty of space for a large dining set ~ Separate entry just off the kitchen has built in cabinets and access to the backyard ~ The primary bedroom can easily accommodate a king size bed plus furniture and has ample closet space ~ 2 additional main floor bedrooms are located across from the oversized 4 piece bathroom ~ The fully finished basement has a large family room with built in shelving and storage ~ 4th bedroom has cheater door with easy access to the 3 piece bathroom that offers a walk in shower and linen closet ~ Laundry room with space for storage ~ The fully fenced backyard is landscaped with mature trees, shrubs and perennials, has a fire pit and includes 2 sheds ~ RV gate with access to the back alley ~ Walking trail on the side of the house leads to a playground just behind, with multiple other parks, playgrounds, green spaces and walking trails close by ~ Easy access to schools, shopping and all other amenities ~ Immediate possession and move in ready! (id:57594)
124, 5210 Lakeshore Drive
Sylvan Lake, Alberta
AIR BnB or VRBO this AFFORDABLE OPPORTUNITY ON THE LAKE with reasonable low condo fees $335/mo ! Carefree lake front living at its finest, with stunning VIEWS TO WAKE UP TO and direct lake access! ONLY ONE UNIT AWAY FROM THE LIGHTHOUSE PROMENADE right on the lake and the marina and next to Friday FARMERS MARKET! This fabulous 3 bedroom 4 bathroom townhome with 9' HIGH CEILINGS and attached garage is located right on the WATERS EDGE MARINA in Sylvan Lake. Enjoy the PLEASANT MORNING VIEWS and SUNSETS from the large upper deck and lower patio and WHILE LAYING IN BED.! This amazing GATED COMMUNITY property is just steps from all DOWNTOWN RESTAURANTS AND SHOPPING. There is a public park and beach area just steps from the front door, with the main beach and pier only a block away. The main floor consists of a heated single garage with convenient 2 piece bathroom, a flex room (BEDROOM/GYM/den/office/bedroom/craft room) (this one bedroom/bath can also be used as a separate suite with it's own entrance), large storage closet, EPOXY GARAGE FLOOR finishing, and a rear access door to a covered concrete patio overlooking the Marina. The second floor is gorgeous with an abundance of natural light streaming through the windows that overlook the lake, finished in vinyl plank flooring,-ideal for lakeside living. The kitchen has ample cabinet and counter space-finished with QUARTZ COUNTER TOPS, soft close cabinets and stainless steel appliances (including a GAS STOVE with double oven) and REVERSE OSMOSIS drinking tap. Cozy up in the living room after a day on the lake in front of the inviting electric FIREPLACE, or enjoy the panoramic views from the large upper deck accessed from the the living room. Upstairs you will find two good sized bedrooms including a primary suite (with lake views right from your bed), a walk in closet and a 5 piece ensuite, a second bedroom, a 4 piece main bathroom, and top floor LAUNDRY with washer/dryer completing the upper floor. CENTRAL AIR CONDITI ONING will keep you cool on those warm summer days. Other great features include central vac roughed in, gas line to the upper and lower decks. WAKE UP HAPPY to be in such a paradise...one of the most affordable options for living right on the water currently listed for WELL UNDER 2025 Appraised value and Municipal Assessment. (id:57594)
40 Irvin Way
Sylvan Lake, Alberta
END UNIT!! No condo fees! Brand New, Stylish, modern 2 Storey Townhomes in the new area of Iron Gate. Ready Immediate possession! Say Goodbye to the stress of older homes & get Alberta New Home Warranty plus additional builder warranty by winner of the 2024 Builder of year award, Asset Builders Corp. Step onto your 7'x7' front deck, into your spacious entry & you are greeted by a bright & spacious open layout on this main floor. Check out all the natural sunlight through these large energy efficient triple pane windows & you will love this amazing vinyl plank flooring throughout w/cushy carpet in the bedrooms upstairs. The kitchen is the heart of the home, with a large island w/extended Quartz countertops (perfect for your stools, kids homework sessions, or long chats while cooking), built in pantry area, & 4 appliances included. Dining room will fit your large tables & extra family members. The favorite space of all parents out there is this back entry w/half bath @ the back door that leads to your 10'6"x10' back deck w/aluminum railing & sunny south facing backyard for all those sun worshippers out there, with fence along west property line from back of unit towards 20x20 gravel parking area, room for 2 car parking off paved back lane. Upstairs you will find the handy laundry room, 2 good sized bedrooms, a full main bath + a Primary bedroom that features a large walk in closet & full 4 piece ensuite. Extra bonus is the huge hallway closets that make the best use of space! Downstairs is open for your inspiration, planned for future bdrm, bath & family room w/plenty of natural light & extra storage. GST included w/rebate to builder. This newer neighborhood is close to shopping, food & highway. Interior pictures are of a previous unit with similar colors & exact same layout. A single detached garage can be built on this property in the future. (id:57594)
5905 61 Avenue
Ponoka, Alberta
Welcome to this charming home in the desirable Lucas Heights community of Ponoka! Featuring 5 bedrooms, 3 bathrooms, this property offers plenty of space for family living. The yard is a gardener’s dream—beautifully landscaped with vibrant flowers, fruit trees that produce delicious plums, a productive garden, and a gazebo-covered back deck perfect for relaxing or entertaining.Inside, the home shines with a fully renovated kitchen (2022) boasting a gas stove, brand-new dishwasher (never used), and a kitchen full of modern appliances. Major updates bring peace of mind, including new shingles (2023), as well as a new furnace and hot water tank (2022). A heated double-car garage adds convenience, along with permanent Christmas lights already installed and ready for the season.Located close to parks, the hospital, and schools, this property combines comfort, updates, and outdoor beauty—truly a gem in Ponoka! (id:57594)
1, 4980 76 Street
Red Deer, Alberta
End bay unit, developed with one office, reception/display area, balance of space is open warehouse. South facing office area fronting 76 Street ; yard area accessed off 49th Ave and is paved.Office has T-bar ceiling 2 x 4 recessed lights, VC Tile Flooring. office furnace (on mezzanine); office is air conditioned. Two washrooms located in warehouse area. Offices and washrooms have new Vinyl Plank Flooring and LED Lighting. Bright well lit space. Warehouse/ shop area has two overhead forced air heaters, floor drain, 12 x 14 overhead door, upgrades include new LED lighting and paint This unit is part of a six unit building. Other Tenancy in the building are automotive mechanic, windshield/ glass replacement. Rate shown is for year one of a multi year lease, Landlord is open to shorter term leases. Additional rents for 2025 estimated at $4.50 psf; Tenant has separate utilities (electricity and gas). Bay would suit most light industrial uses, contractors, suppliers; ideal for those requiring inside storage of materials and sales admin office. (id:57594)
2, 4616 47 Avenue
Rocky Mountain House, Alberta
Don't miss this exceptional opportunity to own your own office space within this 3 unit condo style office building. Located on a major road linking the highway and the downtown core, this property has visual corporate appeal as well as good access for your business. Complete with wheelchair accessibility, separately metered power, gas and telephone. This unit offers a central reception area 2 private offices, a semi private office, private conference room, kitchenette, bathroom, storage room and a full basement . The floor plan has an ease of flow, tasteful color pallet and a feel of corporate flare. The basement level is ready for your own plans depending on the development that you require for your business model. (id:57594)
106, 5435 Lakeshore Drive
Sylvan Lake, Alberta
Welcome Home to Easy Living at the Lake! 40+ adult living apartment. This beautifully kept 1 bedroom, 1 bath main floor condo offers the perfect blend of comfort, convenience, and lifestyle. Enjoy a bright, modern space that’s completely move-in ready. Open concept living with sun filled living/dining area complete with fireplace and access to outside deck. Kitchen boasts stainless appliances and plenty of working space and cabinets. Bathroom features jetted tub and walk in shower. This building has a workshop, elevator, security door, underground parking and extra storage for all your lake-life essentials. Step outside and you’re just moments from an 18-hole golf course, great dining, shopping, and a short walk to Sylvan Lake’s beach and vibrant downtown. Whether you’re looking to downsize, invest, or simplify, this property offers it all — peaceful living, unbeatable location, and incredible value. (id:57594)
13, 52145 Range Road 225
Sherwood Park, Alberta
The home you have been waiting for! Secluded setting for this nearly 1935 sq ft bungalow with gourmet kitchen, Magnificent MBR with panoramic views of the tranquil setting accompanied by a spa-like ensuite with heated floors, soaker tub and steam shower. Sheltered patio area provides opportunity for hot tub, BBQ, and various other options. The property has lots of potential for horses or constructing that amazing workshop you have been longing for. Check it out! You won't be disappointed. (id:57594)
2603 63 Street
Camrose, Alberta
Welcome to this exceptional and meticulously cared-for two-storey home, perfectly positioned on a desirable corner lot in the prestigious community of Valleyview West. From the moment you step inside, the attention to detail and pride of ownership is undeniable, this is truly one of the cleanest homes on the market.Designed with both elegance and functionality in mind, the bright and spacious main floor features a bright entrance with exposed staircase, flowing into an open-concept living, dining, and kitchen area. High-end vinyl plank flooring and a stunning stone-faced fireplace create a warm and inviting atmosphere ideal for family gatherings or entertaining guests. Every view towards the east draws your eye to walls of big bright windows showcasing the perfect backyard, covered deck & lawn as-if it was art. The kitchen boasts white cabinetry, gleaming quartz countertops, upgraded stainless steel appliances, and every mom's dream: a walk thru pantry to the garage which is so helpful after those big shopping trips! The spacious kitchen island is perfect for busy mornings or weekend baking with the kids. From the dining area, step out onto a covered deck overlooking the beautifully fenced, landscaped, low-maintenance backyard complete with a lower patio, shed, and room to run & play. Thoughtfully designed for modern family life, the main floor also includes a stylish 2-piece bathroom and a large laundry/mudroom with direct garage access.Upstairs, you'll find a cozy bonus room ideal for movie nights or bedtime stories, three bedrooms including a serene primary suite with walk-in closet and a spa-inspired ensuite.. An additional 4-piece bathroom serves the remaining bedrooms with ease.The fully finished basement offers even more living space with a comfortable family room with wet bar, guest bedroom, and full 3-piece bath, all finished to the same exceptional standard as the rest of the home.Some of the outstanding features include central air conditioning, O n-demand hot water, dricore subflooring in the basement, Main floor laundry, Professionally landscaped yard & a Covered deck and patio for year-round outdoor enjoymentLocated just steps from scenic valley views, parks, walking trails, and the new high school, this pristine home offers the perfect blend of executive style and family-friendly comfort. (id:57594)
5310 50 Avenue
Sylvan Lake, Alberta
Multi-family or townhouse development site with 600' of frontage on the picturesque Sylvan Lake Golf and Country Club. Plans may be available for a large commercial and residential condo. Alternatively, it would be ideal for a multi-family investment property in a market where the vacancy rate is currently almost zero. Property is just short walk to downtown and the beach. (id:57594)
124 Olstad Street
New Norway, Alberta
Charming Bungalow in the Peaceful New Norway. Welcome to your new home in the serene and friendly community of New Norway. This well-maintained bungalow offers the perfect blend of comfort, functionality, and charm. Step inside to find three spacious bedrooms, including a generous primary suite complete with a private 3-piece en suite bathroom. An additional 4-piece main bathroom serves the rest of the home, providing convenience for family or guests. The living space is warm and inviting, with ample natural light and a layout designed for both relaxing and entertaining. Enjoy your morning coffee or evening breeze on either the covered front porch or the private back porch—ideal for year-round enjoyment. Outside, the fully fenced yard offers a safe space for kids or pets to play, and a detached 2-car garage adds both storage and shelter for your vehicles. Whether you’re looking to settle down or slow down, this lovely bungalow offers peaceful living with all the essentials. Gorgeous 27 - hole silver creek golf course is close by and the community has a K-12 school and multiplex as well! (id:57594)
3, 4616 47 Avenue
Rocky Mountain House, Alberta
Don't miss this exceptional opportunity to own your own office space within this 3 unit condo style office building. Located on a major road linking the highway and the downtown core, this property has visual corporate appeal as well as good access for your business. Complete with wheelchair accessibility, separately metered power, gas and telephone. This unit offers a central reception area 2 private offices, a semi private office, private conference room, kitchenette, bathroom, storage room and a full basement . The floor plan has an ease of flow, tasteful color pallet and a feel of corporate flare. The basement level is ready for your own plans depending on the development that you require for your business model. (id:57594)
5009 41 Street
Sylvan Lake, Alberta
IMMEDIATE POSSESSION Located in the cottage area of Sylvan Lake. Stroll to the beach, watch spectacular sunsets. Live the lake life. This 2003 custom built two storey home is in the much desired cottage area. Only half a block to the lake, beach and Centennial Park. Main floor offers a large open kitchen, walk-in pantry, living and dining area, bedroom (no closet) and half bath. 2nd floor features two bedrooms, hall closet and spacious full bathroom. The unfinished basement is fully insulated with under floor heating plumbed in for future development. Mature trees and shrubs offer natural privacy to enjoy the outdoors on the front and back decks. Off street parking is in the rear yard. Owners have maintained home with new fridge, updated stove, shingles 2016, hot water tank 2017, dryer 2024, washer 2025, smoke/carbon monoxide detectors replaced July 2025, furnace and ducts professionally inspected and cleaned August 2025, carpets cleaned, house just freshly painted and cleaned. Move in and enjoy your home in the cottage area of Sylvan Lake. Opportunity for a garage in the back. (id:57594)
9 Cronquist Close
Red Deer, Alberta
Discover the perfect blend of country charm and urban convenience with this 1.07-acre property, offering an updated home since its construction in 1969. This residence boasts a unique cultured stone exterior and a thoughtfully designed interior that integrates modern amenities with rustic appeal. As you walk in you will step into a sunken living room featuring a cozy gas fireplace and elegant engineered hardwood flooring. The open layout extends into the dining area and a very functional kitchen that is a chef's dream with granite countertops, ceramic tile flooring with in-floor heating, stainless steel appliances, including a gas range and built-in range fan plus a pantry. The kitchen looks out onto the back yard with side doors to the deck. The primary bedroom is a true retreat with a cedar-lined walk-in closet while the recently remodelled ensuite features dual sinks, a towel warmer, new light fixture and vinyl plank floors.The home includes a total of 4 1/2 bathrooms, with infloor heating and granite countertops in the main bathroom. Additional Living Spaces consists of the sunroom to enjoy year-round relaxation complete with a 6-person hot tub, a free-standing gas stove and four patio doors leading to the great outdoors. Then add in the lower level featuring another sunken living room with a gas fireplace surrounded by brick, updated lighting, a laundry/furnace room, two furnaces, on-demand hot water, and a built-in vacuum system. This level is finished off with 3 bedrooms and a full bath. Do not miss the Studio above its own garage. This space is completely separate from the main house and ideal for teenagers, family or guests that features its own kitchen, gas stove and bathroom, offering privacy and independence. Outdoor Amenities includes a beautiful wrap-around deck, a charming gazebo, an ice rink, and ample parking space for four or more vehicles. Utility costs got you down? Tired of paying high service charges? Enjoy the benefits of a well and septic & field in excellent condition, with the option to connect to city services if desired. With ample space and numerous updates, this property is perfect for a large family seeking a serene retreat with all the conveniences of city living. Don’t miss your chance to own this exceptional piece of land! (id:57594)
65, 4922 Womacks
Blackfalds, Alberta
TOO CUTE & ALMOST BRAND NEW... This well maintained and clean mobile home could be just what your looking for. 3 bedrooms and 2 full bathrooms. This home is welcoming and spacious wtih OPEN CONCEPT living room and kitchen. Lots of BRIGHT light and abundance of cupboards with stainless steel appliances. LARGE primary with full ENSUITE with two more bedrooms and a full 4 piece bathroom on other end. kitchen & living room are in the middle with CATHERAL ceilings. HUGE CORNER LOT with mature trees, a shed for your extra's and parking off street for 2 vehicles. FOR YOUR PEACE OF MIND- high efficiency furnace & electric hot water tank. This home is fully INSULATED with R22 walls, R40 ceiling, and R48 floors to keep you nice and toasty warm all winter. YES, winter is coming!! This mobile is on a lease lot currently 665/month including water, sewer and garbage pick up. New buyer will need PARK APPROVAL and yes your PETS are welcome here. PERFECT PLACE TO CALL HOME~ SHOPPING NEARBY, SCHOOLS WALKING DISTANCE AND so many trails to ride bike or walk. (id:57594)
4206 50 Street
Red Deer, Alberta
This one-of-a-kind vintage home, originally built in 1912, blends timeless character with extensive modern upgrades. Step inside to discover solid oak hardwood flooring, tin ceilings, extra-tall vintage wood baseboards with matching window trim, custom lighting, and handmade glass artwork throughout. At the heart of the home is a chef-inspired kitchen featuring Italian black mosaic granite countertops, a built-in Sub-Zero fridge/freezer, 2 Sub-Zero deli drawers, a Heartland 6-burner gas stove with warming drawer, and high-end appliances with custom solid wood inserts. An oversized island makes meal prep easy and there is plenty of cabinetry for storage. Just off the kitchen is access to the covered BBQ and hot tub area—ideal for seamless indoor-outdoor entertaining. Countless windows throughout the entire home allow for natural light to stream in, with views out to the beautifully landscaped exterior. The spacious dining room accommodates large gatherings and allows easy flow from the front to the back of the home. The main floor living room offers a cozy wood-burning brick fireplace, a stunning stained-glass pocket divider door, and access to the covered front veranda. Solid core doors help reduce noise throughout, while a custom cabinet with a 5-zone sound system delivers music throughout both the interior and exterior. A 2-piece bathroom and charming reading nook complete the open, thoughtfully designed main level—perfect for passionate cooks and entertainers alike. Up the original staircase, you'll find a recently renovated vintage-style bathroom with clawfoot tub (it could be converted to a tub/shower combo) and two bedrooms. The primary retreat includes custom built-ins and a walk-in closet. There is a multi-use space that could be used as an office or library and leads to a private, updated terrace. At the top of the stairs, a cozy family room offers the perfect place to unwind after a busy day. The basement includes a 3-piece bathroom, laundry room, utility area with dual door access, bonus room with kitchen, and a third bedroom. The lower-level illegal suite has a separate entrance—great for guests or added flexibility. The exterior is just as impressive: a beautifully landscaped, low-maintenance courtyard oasis has panoramic downtown views, perfect for relaxing or entertaining. The double detached garage is heated, there is plenty of off street parking. Upgrades include: a new high-efficiency boiler system (zoned per floor), rebuilt front veranda (foundation up), updated 100-amp electrical panels, hot water tank (2021), extra insulation, roughed-in central vac (attachments included), and a new roof (2024) with updated sheeting and shingles. This home is truly move-in ready, combining century-old charm with modern luxury. Don’t miss your opportunity to own a one-of-a-kind oasis in the heart of the city! Some photos virtually staged. (id:57594)
3520 44a Avenue
Red Deer, Alberta
Immaculate 1 1/2 storey in the sought-after Mountview area. Close to schools and the Waskasoo recreation & trail system. This home offers luxury modern amenities and privacy. Fully developed with a gorgeous kitchen with plenty of alder cabinets, quartz countertops, eating bar, wall oven, built-in cooktop and stainless steel appliances. Dining area is a large size, big enough to fit a family-size table and a gas fireplace with a rustic log mantle & custom bookshelves on both sides & patio doors to a covered deck for outdoor cooking, a lower patio space and a pergola that surrounds the hot tub. Custom shed with lots of storage. This is all surrounded by numerous mature trees and beautiful outdoor lighting, custom concrete work in the private front patio area and back has been updated as well. Main floor laundry with cupboards and coat hooks/ cubbies for extra storage. Another 2pc bathroom is on the main floor. The updates continue throughout the home. Upstairs has 2 large bedrooms with walk-in closets and custom shelving, a 4pc bath with heated tile floor & quartz counters with a soaker tub. The primary bedroom is king sized with garden doors to its private maintenance-free deck, a walk in closet, spa-like ensuite with custom tiled shower, sun tunnel for extra natural lighting, a built-in armoire closet, dual vanities & heated tile floor. The basement is fully developed with a large family room with surround sound & a gas fireplace, a workout room , and a 3pc bath with heated tile floor. More upgrades include, heated garage with storage cupboards, HE furnace & hot water tank, Pure Air Purification System, solid wood doors, custom window coverings (including remote control), Gemstone lighting, new maintenance-free eavestroughs, Hardie Board siding, beautiful stone work and a custom wrought iron gate in the front. A Must See ! (id:57594)
113, 25054 South Pine Lake Road
Rural Red Deer County, Alberta
Live at the Lake and enjoy the peaceful recreation lifestyle of both water and golf! This charming chalet-style home offers a blend of comfort and nature, perfect for those seeking a lakeside and recreational lifestyle. Inside, you'll find soaring vaulted pine ceilings and a stunning wall of east-facing windows and beautiful patio doors that fill the home with natural light. The inviting living area features a cozy fireplace, creating a welcoming atmosphere and the well-appointed kitchen is equipped with granite countertops and ample storage, ideal for both everyday meals and entertaining. On the upper level the primary bedroom includes a 3-piece ensuite for added convenience and a walk in closet. A gorgeous sunroom provides the perfect spot to enjoy morning coffee or could easily double as a peaceful home office. Lower levels features a spacious family room with Murphy bed, two additional bedrooms a 3pc bathroom and an abundance of storage space, offering plenty of room for recreation or organization. The expansive wrap-around deck with glass railings provides a great space for outdoor living, while the large heated detached garage offers plenty of parking. A private, well-landscaped yard includes new patio stones and retaining walls, perfect for enjoying those summer evenings. With beach access just steps away and stunning lake views, this home offers the ideal balance of nature and leisure. Additionally, you'll be close to the Whispering Pines Golf Course, which also offers dining facilities, enhancing the appeal of this home for those who love both outdoor activities and relaxation. (id:57594)
28257 Highway 596
Rural Red Deer County, Alberta
CUSTOM BUILT 5 BEDROOM, 3 BATH BATH BUNGALOW ~ FULLY DEVELOPED W/OVER 3700 SQ. FT. OF LIVING SPACE ~ HEATED 4 CAR GARAGE ~ 10.9 ACRES, ZONED AG & OPTION TO ADD SECOND RESIDENCE/POTENTIAL TO SUBDIVIDE, OPERATE A BUSINESS OR HAVE LIVESTOCK ~ Stucco and stone exterior offer eye catching curb appeal to this well cared for home ~ Poured concrete sidewalk leads to the covered front entry ~ Step into the large sun filled foyer with tile flooring ~ Open concept main floor layout is complemented by 10' ceilings and hardwood flooring that create a feeling of spaciousness ~ The stunning kitchen offers an abundance of warm stained maple cabinets, beautiful Labradorite stone countertops, hexagon tile backsplash, huge island with an eating bar, and upgraded stainless steel appliances (gas range, French door fridge) ~ The living room has large west facing windows and is centred by a cozy gas fireplace ~ Easily host large gatherings in the spacious dining room with more large windows plus garden doors leading to a partially covered south facing deck, with a BBQ gas line, perfect for indoor/outdoor living ~ The private primary bedroom can easily accommodate a king size bed plus multiple pieces of furniture and room for a sitting area, has a walk in closet with built in organizers and a spa like ensuite with dual sinks, a walk in shower and heated, jetted tub ~ Two main floor bedrooms are both a generous size with ample closet space (one is currently being used as an office) ~ 4 piece main floor bathroom ~ Mud room with access to the attached garage has front load laundry pair, built in cabinets with a stone folding counter and sink, built in shelving and a coat closet ~ The fully finished basement has 9' ceilings, in floor heat and tile flooring throughout ~ Large open concept family room has a full wet bar with custom maple cabinets, stone countertops, tile backsplash and full size appliances with ample space for a dining table and chairs, pool table and a sitting room/media space ~ 2 generous size bedrooms share a 4 piece bathroom ~ Huge utility room has endless space for storage ~ Heated 58' x 28' attached garage is separated in to two bays, features 220V wiring, hot and cold taps, humidity fans, floor drains, has a workshop space, shelving and is insulated with painted drywall ~ Just outside the garage is full RV hook ups with a 30 amp power, water and sewer dump ~ Garden area has a greenhouse with power and water ~ Large fenced area is landscaped with tons of mature trees offering privacy and shade, views of the creek ~ Just off the deck is a huge poured concrete patio with a large fire pit area, enclosed gazebo w/power, water, gas line, and an attached pergola ~ Through the trees is an ATV/walking path leads to the backside of the property with open pasture, mature trees, tons of wildlife, and Sylvan Creek running through ~ Many more great features in this original owner home ~ Located west of Red Deer on Burnt Lake Trail w/pavement to the driveway. (id:57594)
5302 Imperial Lane
Coronation, Alberta
Large lot in Coronation, backs onto Coronation Golf Course, one neighbor to the east, empty lot to the west which has not been developed by another owner. (id:57594)
26424 Township Road 582
Rural Westlock County, Alberta
Unique Poultry Operation near Westlock, Ab c/w 17.17 Ac located on Twp Rd 582 adjacent to Hwy 44 south of Westlock. This operation works directly with a hatchery and has exempt status to operate independently from the quota system. Improvements: (1) 1,092 +/- sq ft residence c/w 3 bedroom & 2 ½ bathrooms c/w recent renovations; (2) 1995 mobile home – 16’ x 72’ c/w 3 bedrooms & 2 bathrooms; (3) water treatment facility which services all farm bldgs and residence, etc.; (4) 2001 / 12 construction Pullet barn c/w barn capacity for up to 12 K chicks – 40’ x 202’ (includes 40’ x 40’ shop area and ‘ x 40’ manure storage area), feed bins, etc.; (5) 2008 construction Layer breeder barn – 15,800 +/- sq ft c/w barn capacity for 18,000 +/- breeders (45’ x 60’ +/- service area, 46’ x 272’ +/- breeder laying area, 30’ x 30’ +/- manure storage area, 67 KVA auto start diesel fired gen set, feed storage bins, etc.; (6) Full set of site services – (2) water wells, (2) power services, (3) N-Gas meters, Private sewage system c/w open discharge, etc., usual yard and mature site improvements, etc.; (7) Note: it is the seller’s intention to market this poultry operation as a going concern / turnkey operation. It should also be noted that there are pure blood lines that add significant value to the livestock inventory (not included in the listing price – feed and livestock inventory will be normalized on completion date). The listing price does include all barn and feed related chattels associated with the day-to-day operation (these items will be itemized for clarification). Note: bird and feed inventory are in addition to the listing price. ~More details are available on Realtor’s web site!!! (id:57594)
119 3rd Avenue W
Alliance, Alberta
Welcome to this exceptional property located in the charming village of Alliance, AB. If you're seeking a quiet, peaceful, and welcoming community to call home, this is the perfect place. Set on a spacious one acre lot within the village, this 3 bedroom, 2 bathroom home offers both comfort and versatility. The fully fenced yard is designed for low-maintenance living, featuring a mix of gravel, paved areas, and lawn. A massive 64' x 64' shop with electrical service and a gravel floor offers endless possibilities, ideal for hobbies, storage, or even a home based business.Inside the home, you’ll find a functional layout with main floor laundry, a generous living room complete with a cozy wood-burning fireplace, a separate dining area or office space, and a well appointed kitchen with ample cabinetry and counter space. The primary bedroom and a 4-piece bathroom are also conveniently located on the main level. Upstairs, a charming loft-style nook overlooks the living room that is perfect for reading or relaxing. Two additional bedrooms and another full 4 piece bathroom complete the upper floor. Additional features include an efficient inverter air conditioning unit, an attached heated garage with an exhaust fan and extractor hood, and plenty of space inside and out to make this property your own. The large shed is entirely supported by 6 foot bell bottom concrete columns. (id:57594)
9 Rozier Close
Sylvan Lake, Alberta
Beautifully Updated 2-Storey with Space, Style & a Backyard Built for Entertaining.Welcome to this well-kept 2-storey home, perfectly situated on a manicured lot in a quiet close. Inside, you’re greeted by an inviting open-concept main floor featuring a bright living area with a modern electric fireplace, ideal for cozy evenings. The spacious kitchen offers plenty of cabinetry, stainless steel appliances, and a central island that connects seamlessly to the dining space — perfect for family meals or entertaining guests.Upstairs, you’ll find three generous bedrooms, including a large primary suite complete with a 4-piece ensuite and walk-in closet. The lower level is designed for versatility, featuring a wet bar, a 4-piece bathroom, and plenty of room to create a fourth bedroom, gym, or media space.Step outside to enjoy your private backyard oasis — a two-tiered composite deck with a gazebo, perfect for hosting summer BBQs or relaxing in the shade. The fenced yard is tidy and low-maintenance, with alley access and room for kids or pets to play.Additional features include main-floor laundry, updated flooring, A/C, new carpet on the stairs and vinyl plank on 2nd floor pls heated double attached garage.Located in a family-friendly area close to schools, parks, and Sylvan Lake’s amenities, this home checks all the boxes for comfort, functionality, and lifestyle. (id:57594)

