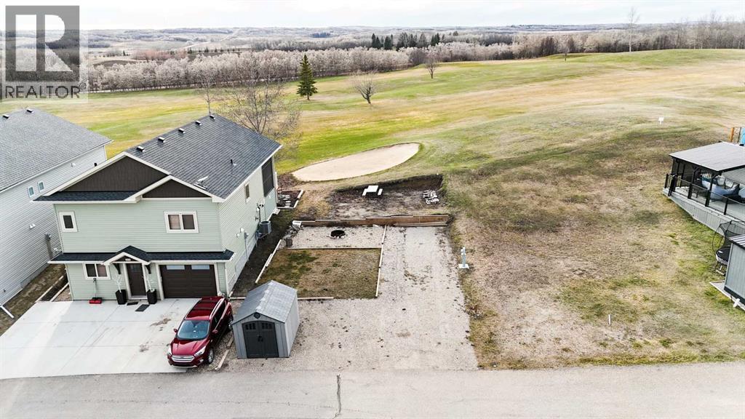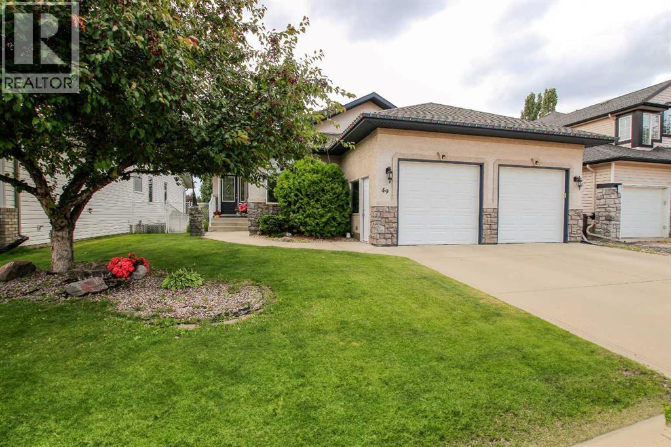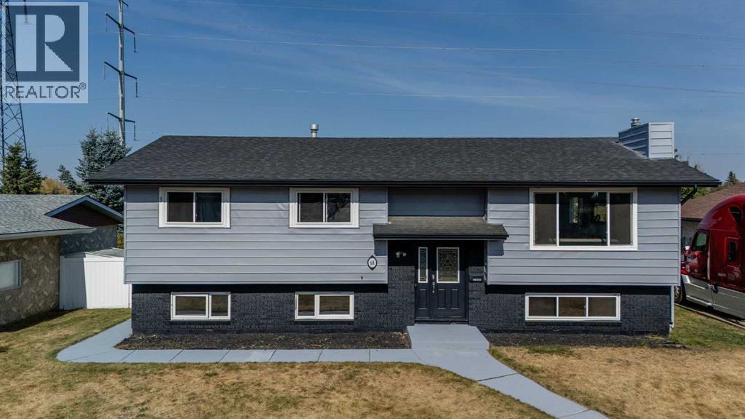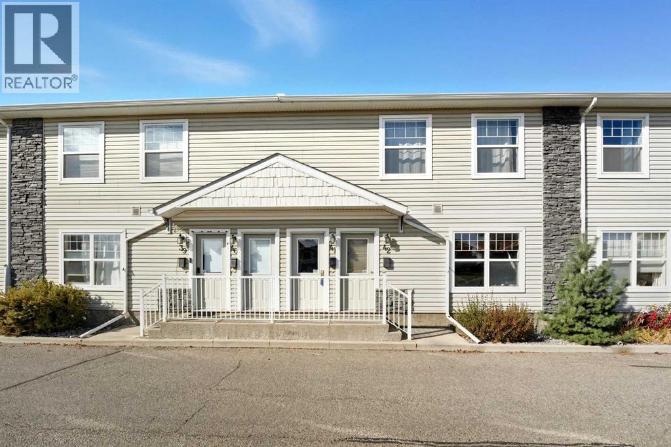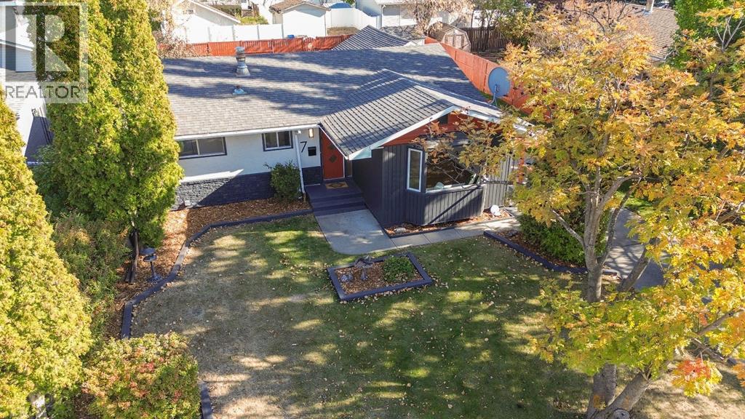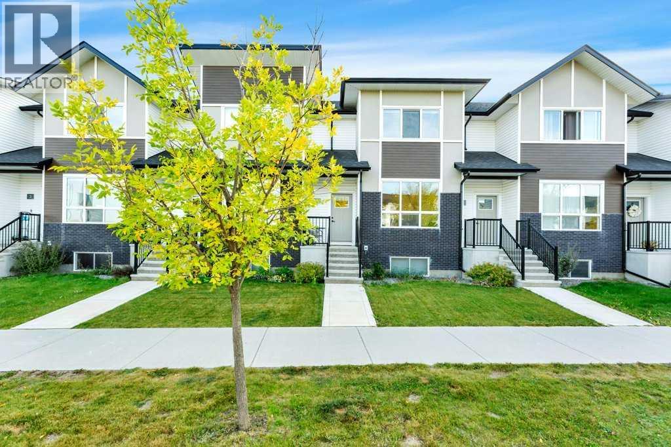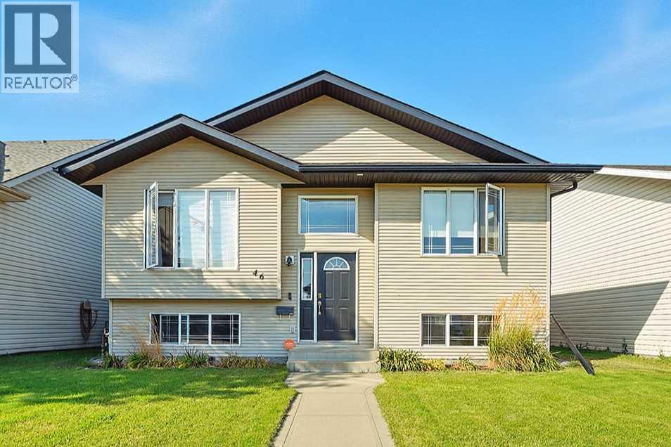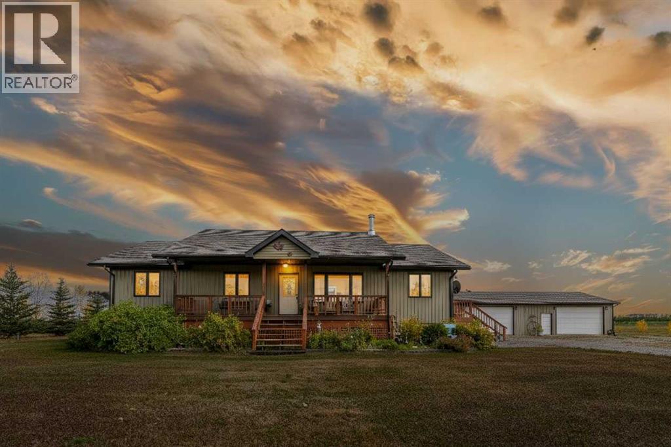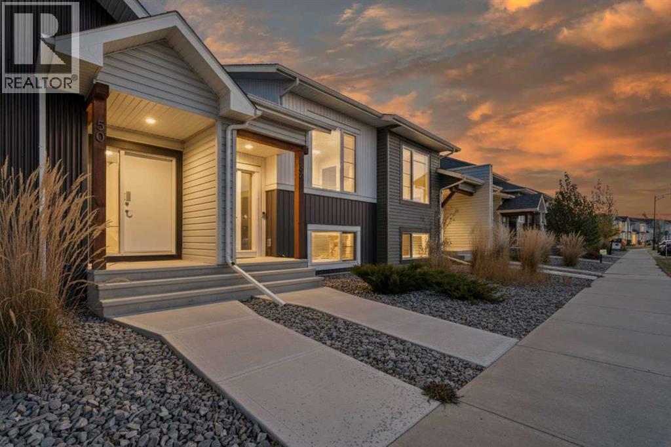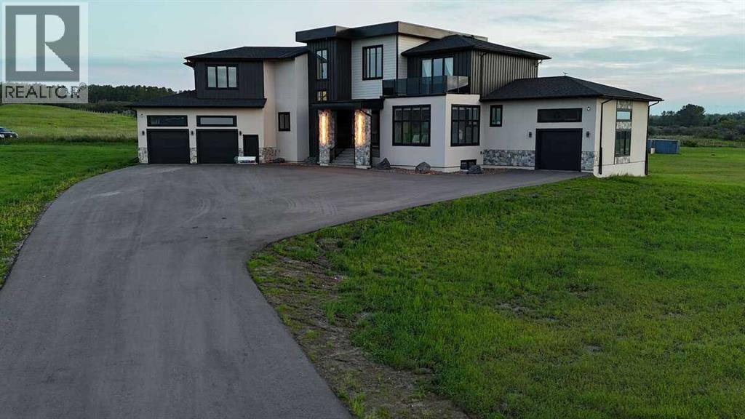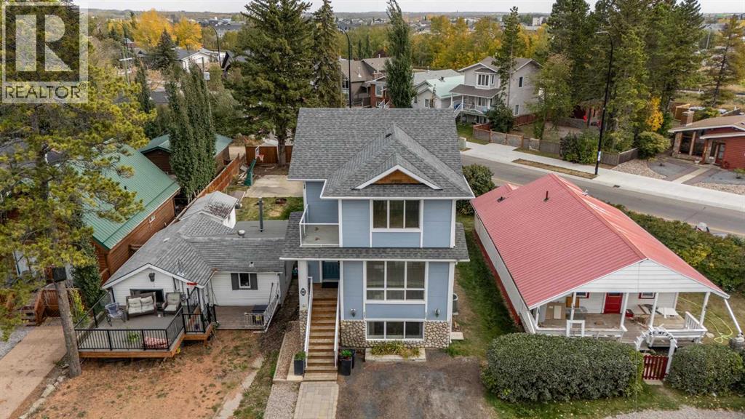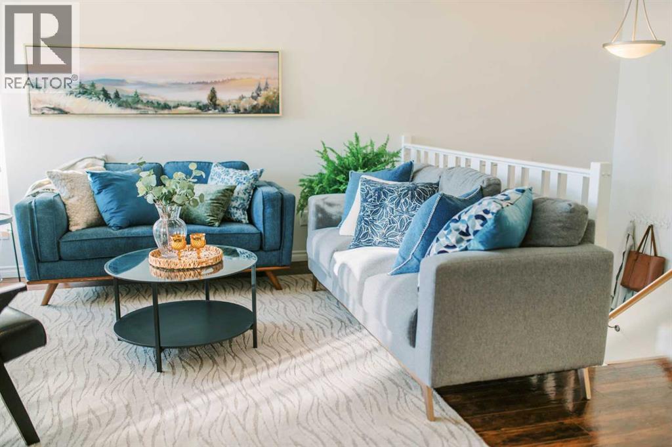5011, 25054 South Pine Lake Road
Rural Red Deer County, Alberta
This beautiful landscaped lot is located in phase 5 of Whispering Pines. This awaits your dream home, or your camper until the time is right to build. Whispering Pines has no timeline of building, and has a great mix of homes for everyone's tastes. This lot has many options to fit your personal tastes. There aren't many lots available any longer in Phase 5 so don't miss your chance to have pride of ownership. Community Amenities: Access to Whispering Pines Golf Course and the various amenities including pool, hot tub, gym, laundry, beach, marina, playgrounds, garden boxes, ice cream shop, sports lounge, restaurant, pro shop, driving range, all at Whispering Pines Lake Resort. Located less than 30 minutes from Red Deer, 90 minutes to Calgary and 2 hours to Edmonton, the location is perfect for living or vacationing in. (id:57594)
49 Leung Close
Red Deer, Alberta
IMMEDIATE POSSESSION AVAILABLE ~ FULLY DEVELOPED WALKOUT BUNGALOW ~ BACKING ONTO A TREED PARK & WALKING TRAIL ~ 24' X 24' HEATED GARAGE ~ CENTRAL AIR CONDITIONING ~ Mature landscaping in the front yard is complemented by a stucco and stone exterior, offering eye catching curb appeal ~ A spacious foyer with tile flooring, a coat closet with mirrored doors and a lighted niche welcome you ~ Open concept main floor layout is complemented by high ceilings and hardwood flooring ~ The kitchen offers a functional layout with plenty of light stained cabinets with crown moulding and extra large storage drawers, endless granite countertops including an island with a raised eating bar, full tile backsplash, undermount sink with a window above, stainless steel appliances and a walk in corner pantry ~ The dining space is surrounded by large windows and can accommodate large gatherings with ease ~ Garden door access off the dining room leads to the sunny west facing deck with glass and aluminum railings for unobstructed park views, Duradek finish, BBQ gas line, and stairs to the yard ~ The living room has more large windows offering natural light, tray ceilings, built in shelving and a cozy gas fireplace ~ The primary bedroom can easily accommodate a king size bed plus multiple pieces of furniture, has a huge walk in closet with built in shelving and a spa like ensuite featuring a jetted tub, separate shower, and oversized vanity ~ Second main floor bedroom is also a generous size with vaulted ceilings, large windows, ample closet space and would make a great home office or guest room ~ Conveniently located main floor laundry ~ 2 piece main floor bathroom ~ The fully finished walkout basement has large above grade windows, high ceilings, and roughed in underfloor heating ~ Massive L-shaped family room offers tons of space for a games table and sitting area and features a cozy gas fireplace with a tile surround, a wet bar, and garden door access to the lower covered deck and backy ard ~ Three basement bedrooms offer plenty of space and ample closet space, including one bedroom with a huge walk in closet ~ Well appointed 4 piece bathroom featuring an oversized vanity ~ Heated 24' x 24' double attached garage is insulated and finished with drywall ~ The beautiful backyard is landscaped with well established trees, shrubs and perennials, has an irrigation system with a timer, calming pond with a waterfall, a garden shed for storage, and is fully fenced with direct access to the treed park and green space ~ Excellent location in a quiet cul-de-sac, walking distance to schools (all grades and divisions), excellent shopping plazas with all amenities, Collicut Rec Centre, plus numerous walking trails, parks and playgrounds all close by ~ Immediate possession and move in ready! (id:57594)
68 Bettenson Street
Red Deer, Alberta
Welcome to this solid and thoughtfully updated 4 bedroom, 3 bathroom bi-level in the highly sought-after neighbourhood of Bower. Backing onto a tranquil green space, this impressive property combines comfort, style, and convenience with close proximity to schools, parks, walking trails, shopping, and easy access in and out of the city. The main level showcases a bright and spacious open concept design featuring a generous kitchen with abundant cabinetry, expansive prep area, sleek quartz countertops, and a welcoming dining, and living area designed for entertaining family and friends. Expansive windows flood the home with natural light, while a patio door off the dining room leads to a generous deck overlooking a large back yard with an interlocking brick patio, perfect for morning coffee or evenings with friends. Enjoy a fully fenced backyard with maintenance free white vinyl fencing and peaceful green space views.Also, on the main level are three well appointed bedrooms, including a primary suite with its own private ensuite bathroom and a second full 4 piece bath for family or guests.The fully developed basement with separate entry extends the living space with a versatile recreation/games room complete with a second kitchen, a comfortable fourth bedroom, another 4 piece bathroom, den/office or add a closet and you have a 5th bedroom The laundry facilities are located in the utility room. Outside, you’ll find a dream 24’ x 24’ detached garage, perfect for vehicles, storage, or a workshop. Major upgrades have already been completed, including a new roof (2017), furnace motor (2017), hot water tank (2017), and brand new windows, ensuring comfort and peace of mind for years to come.With its generous proportions, updates, and unbeatable location, this home is the perfect blend of space, style, and function. Truly a rare find in Red Deer’s Bower community (id:57594)
41, 20 Jacobs Close
Red Deer, Alberta
Fantastic value in this updated two bedroom and 1 bathroom upper unit conveniently located in Johnstone Park! This open concept property showcases upgraded vinyl floors, large vinyl windows and ample storage space. The functional kitchen provides tons of cabinet and counter space with a raised eating bar. Off of the kitchen you can access the balcony for some fresh air! Two bedrooms with closet systems, an updated 4pc bathroom and in-suite laundry complete this charming space! One assigned parking stall comes with the unit in addition to the ample visitor parking available. The condo fees cover your heat, snow removal in the upcoming Winter months, garbage and professional management. Immediate possession available. (id:57594)
7 Stirling Close
Red Deer, Alberta
On a large 7150 sq foot lot, on a quiet close, facing a green space sits this 5 bedroom bungalow. This expertly renovated home offers a mid century style with modern features. The home offers an open floor plan with the living room looking onto the dining area and kitchen. Natural light streams in through the west facing living room windows. You'll appreciate the peaceful view to the park and the stylish feature wall ideal for your wall mount TV. The dining area leads out to the side deck and the big private, peaceful backyard, freshly sodded & the detached garage. The sixties inspired kitchen is both functional & attractive with its up to date finishing & hardware + quartz countertops and new backsplash. You’ll love the view to the backyard with the bay window over the sink. This family friendly floor plan offers 3 bedrooms on the main level. There is gorgeous hardwood flooring and new tile flooring throughout the main floor. You'll be Wowed by the fully renovated main bathroom. The new light fixtures have been perfectly chosen to provide style & character. The basement has brand new development with a huge family room ideal for entertaining as it comes complete with a fantastic wet bar area. There are 2 additional bedrooms with new egress windows & a spectacular bathroom. The location across from a park on a quiet close is ideal as kids can safely ride their bikes out front & neighbours get to know one another. It’s a short walk to the popular local elementary school & park. Sunnybrook is the most sought after mature neighborhood in the city as it is centrally located & has the trail system where you can walk, bike or run throughout the city. Whether you’re looking for a bungalow to downsize to or a family looking for their forever home this sunnybrook gem may be just what you’re looking for! (id:57594)
7 Evergreen Way
Red Deer, Alberta
Sleek and Stylish - this beautiful 2 storey townhouse is in immaculate condition and there are NO CONDO FEES!! This bright and modern design is thoughtfully laid out and allows natural light to fill the space. The heart of this fine home is the elegant kitchen with a large center island and quartz counter tops, stainless steel appliances, and contemporary 2-toned cabinetry. There is a rear dining space and front living room which all combine for a connected open concept living space. Quality vinyl plank flooring provides a durable and clean surface throughout the main level, and high-end finishes such as herringbone back splash and a shiplap feature wall complete the modern vibe. A convenient 2pce bath is located near the back entrance which provides easy access to the sunny rear deck and fenced yard with storage shed and 2 rear parking spaces. The upper level is perfectly designed with top floor laundry and 3 roomy bedrooms - including the large main bedroom with it's own full ensuite, plus there is an additional full 4pce bath! An unfinished basement with 9' ceilings offers ample storage space and future development potential. Enjoy all of the great outdoor amenities that Evergreen has to offer including beautiful walking and biking paths and parks - maintained by an annual $100 HOA fee. Recreation and shopping are all nearby with this well located home! (id:57594)
46 Kirkland Close
Red Deer, Alberta
~Step inside this PRISTINE 5-bedroom 3-bathroom home~ Boasting three spacious bedrooms on the main floor, the primary has a walk-in closet and beautiful 3-piece ensuite, with new CUSTOM STEP IN SHOWER!!! All new flooring on the main floor, new appliances, freshly painted, hot water tank (2017), heater in garage is new. Shingles are 2016. The living room has a cozy gas burning fireplace with tiled surround and oak mantle. The FULLY DEVELOPED BASEMENT features two more spacious bedrooms, a large laundry room (previously a 6th bedroom) and a 4-piece bath with jetted tub! The family room is massive and great for a growing family, operational in-floor heat keeps it cozy all year. The oversized garage has 9' door and fully finished with a new heater and 220 wiring!!! The tiered deck has power to the lower deck for a future hot tub. The beautifully finished back yard is nicely landscaped and fenced. Take ownership of your new beautiful home and enjoy the rest of your summer and fall with peace of mind. Close to schools, trails, and major bus routes. (id:57594)
374037 Range Road 6-0
Rural Clearwater County, Alberta
Welcome to 374037 Range Road 6-0 – a spacious country home seated on 4.98 acres. Offering 5 bedrooms and 3 bathrooms on a beautiful open property. Walk inside and you’ll notice the stunning pine ceilings and open concept floorplan. The bright kitchen features hickory cabinets, stainless steel appliances, including a gas range, and a great L shaped peninsula with seating. The dining room opens through French doors onto the spacious deck. The main level is includes 3 bedrooms, 2 full baths, a convenient laundry room, and pantry. The partially finished basement adds 2 more bedrooms, a full bath, a large rec room, and plenty of storage space. Step outside to enjoy the expansive backyard with a deck perfect for relaxing or entertaining. The oversized detached double garage has 10 ft walls, electric doors, separate access to each side, and is heated on the workshop side. The property also includes a greenhouse, large shed, and ample RV parking. A perfect blend of rural living and functional space – don’t miss this opportunity! (id:57594)
48 Evergreen Way
Red Deer, Alberta
Beautiful townhouse in the desired community of Evergreen ~ This incredibly well maintained townhouse features an open concept layout with tons of natural light, quartz countertops throughout and a detached HEATED garage. The main floor showcases 9ft ceilings, an oversized 9ft island with ample seating, a stainless steel appliance package, soft close cabinets and pantry storage. From the dining room you can access the covered dura-deck and fully fenced and landscaped yard with a detached heated garage PLUS a rear concrete pad for additional parking unlike most units. This unique layout offers three bedrooms located in the basement including the large primary fit for King size furniture with a 4pc ensuite & walk-in closet. Two more bedrooms, a 4pc family and the conveniently located laundry complete this level. These efficient properties feature triple pane windows, 80 gallon HWT's, zero scaping in the front, H/E furnace and more. Evergreen is a beautiful community and 48 Evergreen Way awaits new ownership! (id:57594)
40075 299 Avenue E
Rural Foothills County, Alberta
For more info, please click the "More Information" button. Welcome to an extraordinary blend of modern elegance and countryside charm. Built in 2023, this stunning 6-bedroom, 5.5-bathroom estate offers over 7,200 sq. ft. of meticulously designed living space, nestled on a picturesque 5-acre property. More than just a home, it’s a peaceful retreat surrounded by nature, yet conveniently close to Calgary’s South Campus hospital, top-rated schools, and urban amenities, offering the perfect balance of serene country living and city convenience. As you enter through natural flat stone pillars, a grand entryway welcomes you into warm and expansive living areas set against the breathtaking backdrop of the Rocky Mountains. The living room features a towering stone fireplace that serves as a centerpiece, while a glass-surround walkway bathes the space in natural light. Telescoping glass doors seamlessly connect indoor and outdoor spaces, making it ideal for entertaining or relaxing with loved ones. The chef’s kitchen is the heart of the home, featuring double islands perfect for hosting, high-end appliances including a combination steam oven, and two butler’s pantries. These pantries provide ample storage and include access to a hidden workspace and a single garage, adding both functionality and convenience to the kitchen’s design. The main-floor primary suite is a true sanctuary, boasting floor-to-ceiling west-facing windows that frame stunning views. The spa-inspired en-suite includes luxurious stone-accented walls, an oversized soaker tub, and a walk-in shower, while the custom-designed closet caters to a modern lifestyle with ample space and organization. Upstairs, three spacious bedrooms, each with walk-in closets and private bathrooms, provide comfort and privacy for family or guests. A striking glass walkway connects a custom home office and a cozy family room, creating a unique and inviting upper-level retreat. The lower level is designed for both relaxation and acti vity. Highlights include a home gym with a pro-height basketball hoop, a luxurious steam shower for post-workout relaxation, an additional bedroom, and a versatile flex room that opens directly to the backyard. The outdoor space offers endless possibilities. The expansive backyard is a blank canvas awaiting your vision—whether it’s a vibrant garden, a playground, or even space for animals. The property’s 5-acre expanse ensures privacy and room to customize. Behind the beauty of this estate lies impeccable functionality. Two mechanical rooms house high-end systems, including advanced A/C, on-demand hot water, and multiple furnaces and boilers, ensuring comfort year-round. Premium finishes, custom flooring, and thoughtful details elevate the home’s design. This property is more than a residence - it’s a lifestyle. Whether hosting grand gatherings, seeking a tranquil retreat, or making cherished family memories, this estate delivers it all. Don’t miss your opportunity to own this incredible country home. (id:57594)
5005 40 Street
Sylvan Lake, Alberta
STEPS FROM SYLVAN LAKE! This charming freshly painted 2 storey located in Cottage Area is sure to impress offering 4 bedrooms and 3.5 bathrooms. Located just minutes from the beach, playground and everything Lakeshore Drive has to offer ~ a wonderful Airbnb opportunity (permits to be obtained by buyers). Functionally designed with a spacious living room with large windows overlooking the Lake and accompanied by a lovely gas fireplace and built-ins on either side. The kitchen offers lake vibes with butcher block countertops, an abundance of white cabinets, blue accented island and a stainless steel appliance package. There is a large dining nook with additional built-in storage. The upper floor features three bedrooms great for a family or for investment purposes including the farmhouse style primary suite equipped with an ensuite with a double vanity, walk-in shower and tile floors but the cherry on top is the private balcony overlooking the Lake. The two additional bedrooms are a great size and share the 5pc family bathroom with an interior linen closet. The developed basement offers another bright living space, the large 4th bedroom, a 4pc bathroom, additional den with bunk beds plus storage space! Extra's include Central A/C, in-floor heat, a H/E furnace and hot water on demand. The backyard is fully fenced and features a stone fire-pit area, deck with enclosed storage below and of course off street parking for your vehicles or RV! With this home just being professionally painted and cleaned it is completely move-in ready and awaits new ownership! (id:57594)
4916a 53 Street
Stettler, Alberta
Welcome to 53rd Street—one of Stettler’s most desirable streets, known for its tree-lined beauty and prime location just steps from the schools. This well-kept duplex offers the perfect blend of comfort, convenience, and charm in a setting that’s walkable to downtown, parks, and amenities.Inside, the home has been substantially updated over the years, featuring fresh paint throughout (2024), updated flooring, and modernized bathrooms. The kitchen cabinets were freshly painted in 2024, adding a bright, refreshed feel, while newer windows, doors, and a recently replaced patio door (2024) enhance both style and efficiency.The thoughtful layout includes three bedrooms, two inviting living spaces, main floor laundry, and room for a generous dining table—perfect for everyday living or entertaining. The walkout basement provides extra versatility for a family room, hobby space, or home office.Outside, you’ll appreciate the new fence and lush sod (2024), along with a convenient parking pad for off-street parking. All appliances are included, and the home is clean, comfortable, and ready for a quick possession.Great opportunity, this affordable move in ready home is perfect for many-first time buyers, young families, downsizers, and investors alike. (id:57594)

