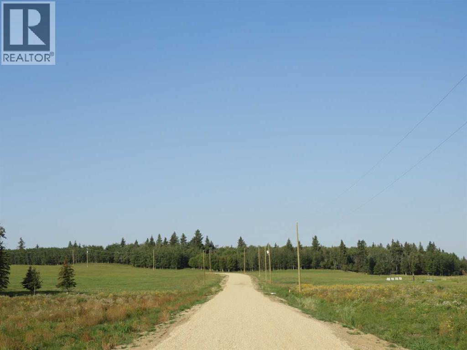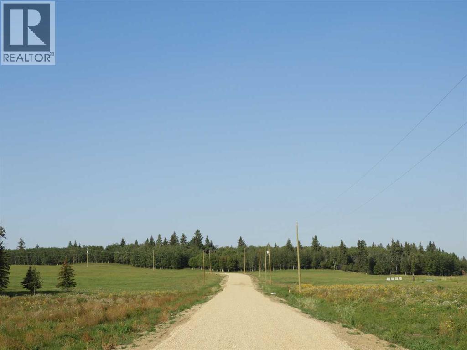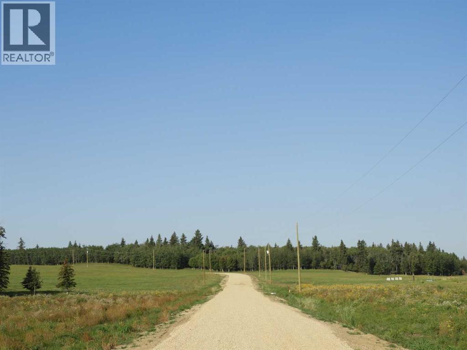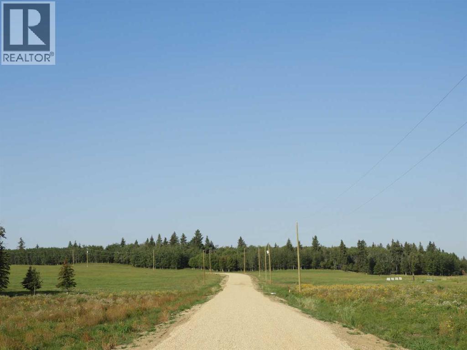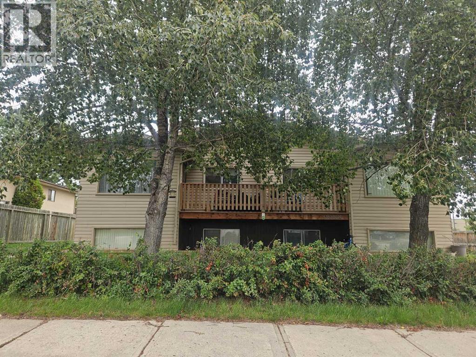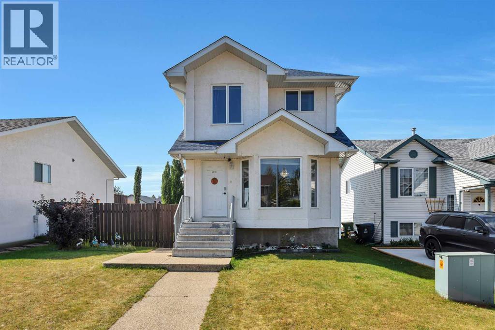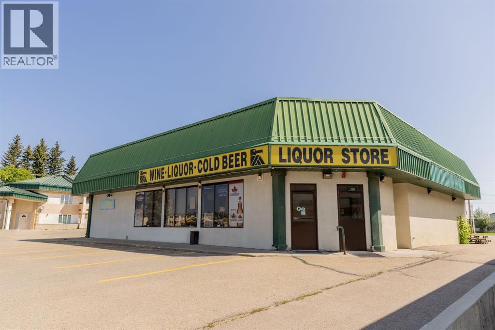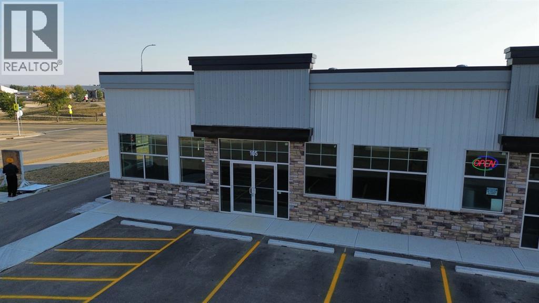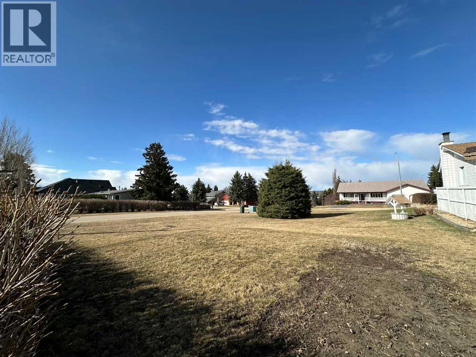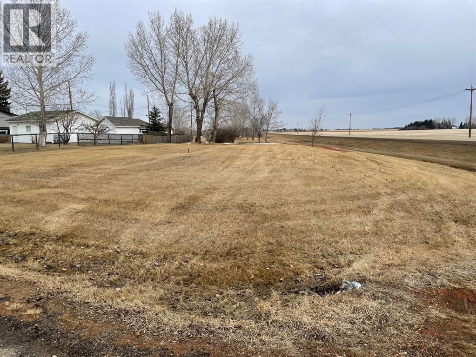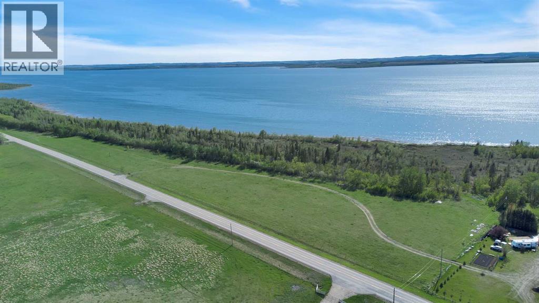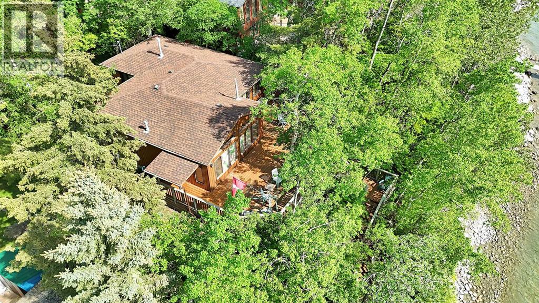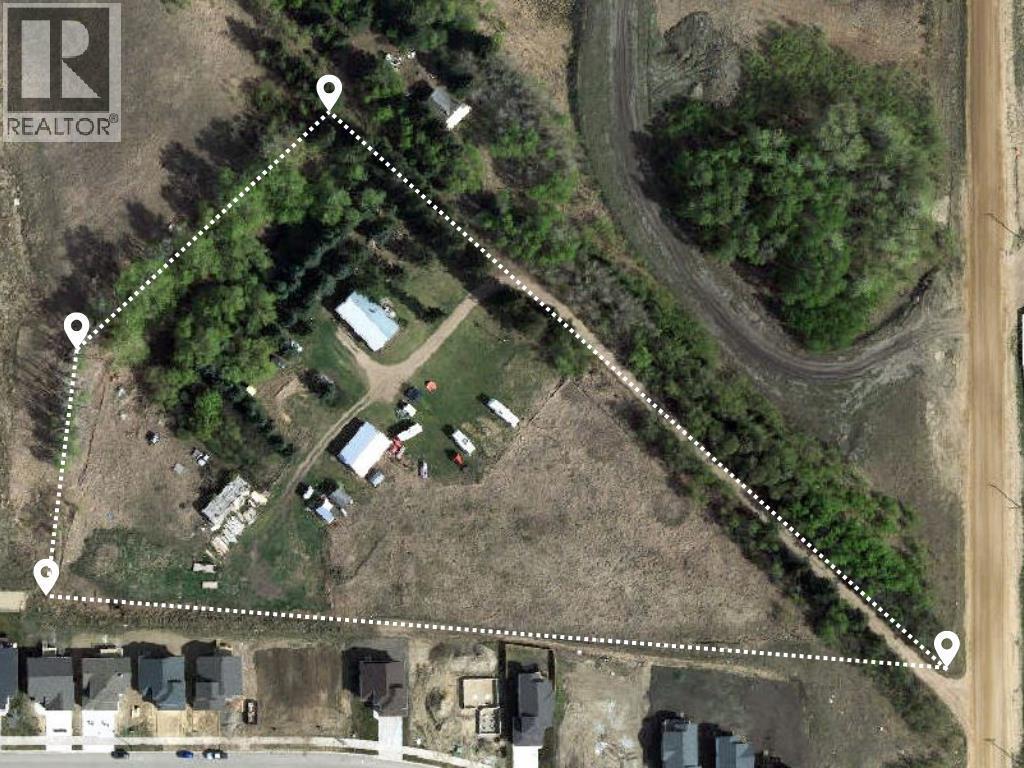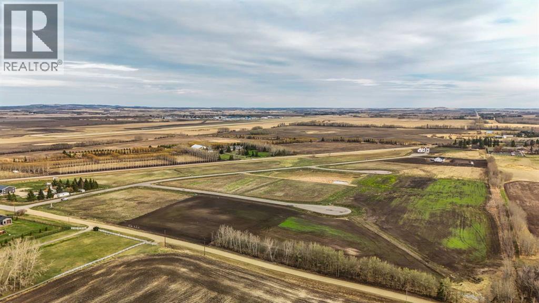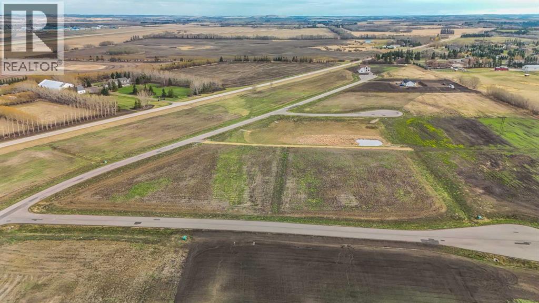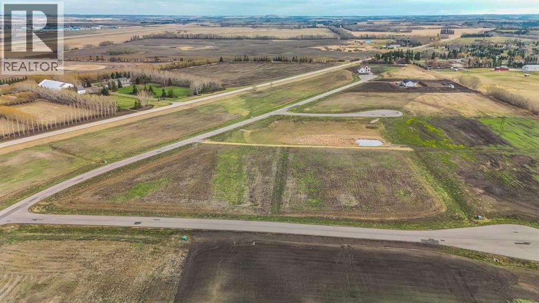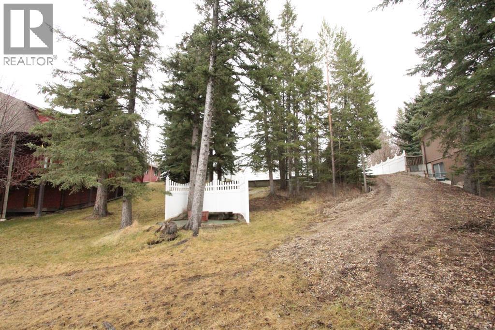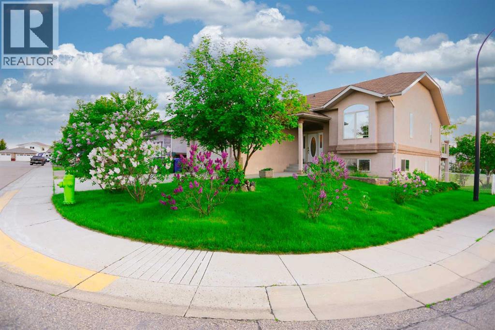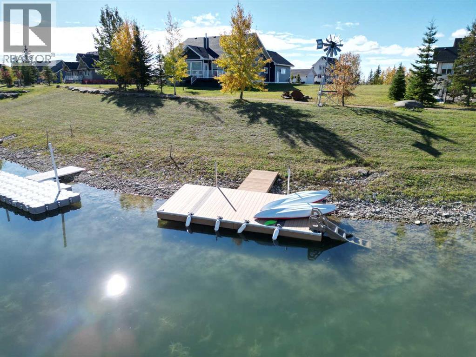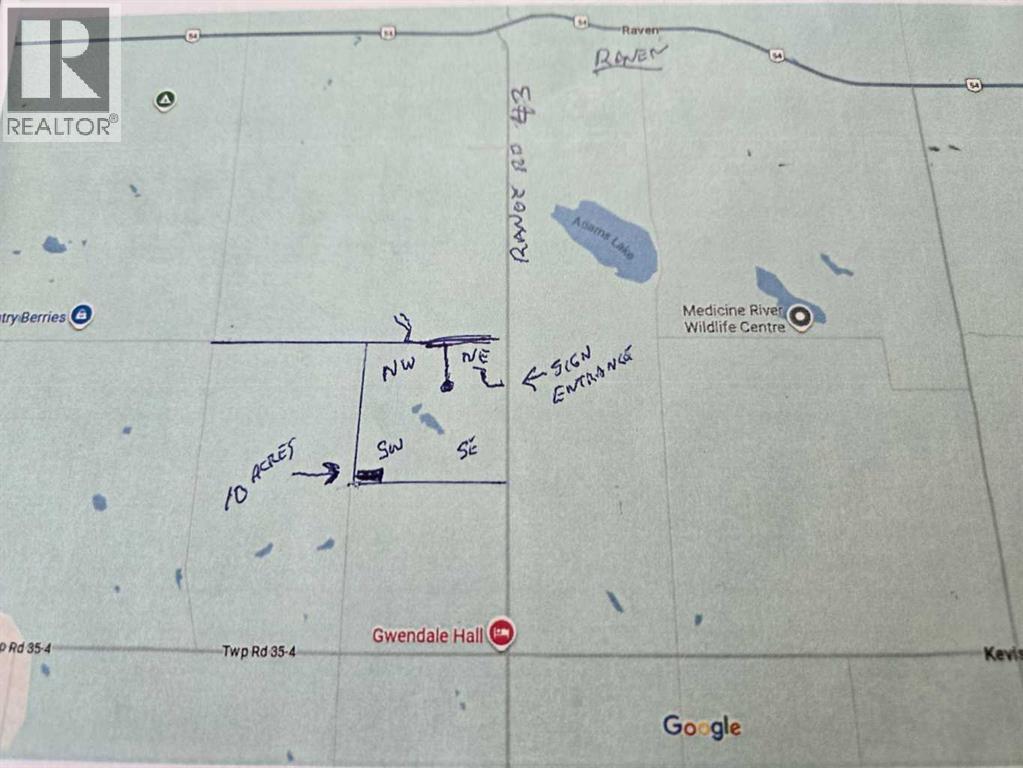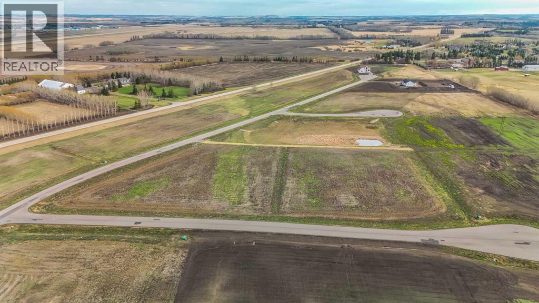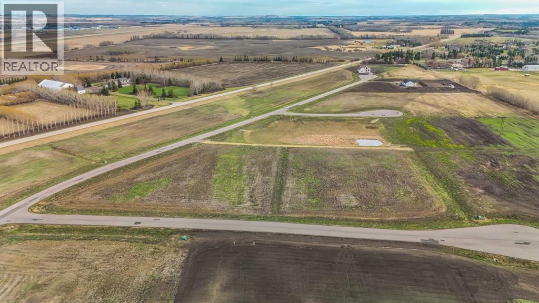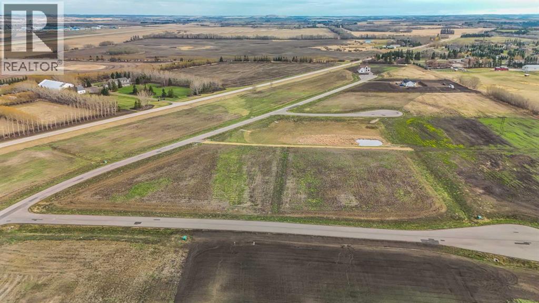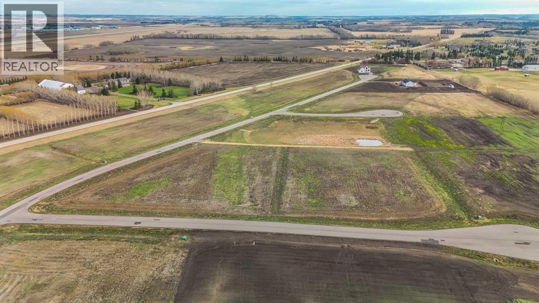Near Ponoka
Rural Ponoka County, Alberta
Welcome to Ponoka County's newest acreage subdivision featuring 8.6-10 acre lots zoned Country Residential. This is a premier location to design and build your dream home within a few minutes of the Town of Ponoka! Country Acres is a 9 parcel subdivision with some of the lots being treed and lots that will accommodate walk out basements. A beautiful setting with views of the countryside landscapes situated on high ground, lots of sun exposure and you can enjoy the gorgeous evening sunsets to the west! Close proximity to the Wolf Creek Golf Resort, QE2 and Highway 2A which is great for access to the highways. It is pavement right up to the Range Road 26-2 entering into Country Acres. These lots are ready for construction - start making your plans and get ready to enjoy country living within a few minutes to Town! GST is applicable on purchase price. (id:57594)
Near Ponoka
Rural Ponoka County, Alberta
Welcome to Ponoka County's newest acreage subdivision featuring 8.6-10 acre lots zoned Country Residential. This is a premier location to design and build your dream home within a few minutes of the Town of Ponoka! Country Acres is a 9 parcel subdivision with some of the lots being treed and lots that will accommodate walk out basements. A beautiful setting with views of the countryside landscapes situated on high ground, lots of sun exposure and you can enjoy the gorgeous evening sunsets to the west! Close proximity to the Wolf Creek Golf Resort, QE2 and Highway 2A which is great for access to the highways. It is pavement right up to the Range Road 26-2 entering into Country Acres. These lots are ready for construction - start making your plans and get ready to enjoy country living within a few minutes to Town! GST is applicable on purchase price. (id:57594)
Near Ponoka
Rural Ponoka County, Alberta
Welcome to Ponoka County's newest acreage subdivision featuring 8.6-10 acre lots zoned Country Residential. This is a premier location to design and build your dream home within a few minutes of the Town of Ponoka! Country Acres is a 9 parcel subdivision with some of the lots being treed and lots that will accommodate walk out basements. A beautiful setting with views of the countryside landscapes situated on high ground, lots of sun exposure and you can enjoy the gorgeous evening sunsets to the west! Close proximity to the Wolf Creek Golf Resort, QE2 and Highway 2A which is great for access to the highways. It is pavement right up to the Range Road 26-2 entering into Country Acres. These lots are ready for construction - start making your plans and get ready to enjoy country living within a few minutes to Town! GST is applicable on purchase price. (id:57594)
Near Ponoka
Rural Ponoka County, Alberta
Welcome to Ponoka County's newest acreage subdivision featuring 8.6-10 acre lots zoned Country Residential. This is a premier location to design and build your dream home within a few minutes of the Town of Ponoka! Country Acres is a 9 parcel subdivision with some of the lots being treed and lots that will accommodate walk out basements. A beautiful setting with views of the countryside landscapes situated on high ground, lots of sun exposure and you can enjoy the gorgeous evening sunsets to the west! Close proximity to the Wolf Creek Golf Resort, QE2 and Highway 2A which is great for access to the highways. It is pavement right up to the Range Road 26-2 entering into Country Acres. These lots are ready for construction - start making your plans and get ready to enjoy country living within a few minutes to Town! GST is applicable on purchase price. (id:57594)
43 Nyberg Avenue
Red Deer, Alberta
Great Investment with 3 bedroom units that are fully rented with long term tenants. 3 units pay $1,100 and one unit pays $1,200. Tenants are responsible for utilities including heat, electricity and water. Upgrades over the years include, fencing, deck, appliances, some new flooring and fresh gravel around the building. (id:57594)
6516 58 Street
Rocky Mountain House, Alberta
Welcome to this well maintained two storey home on the north end of Rocky Mountain House! Set up well for a family, the main floor boasts beautiful hardwood floors in your living room and leads into the kitchen/dining area with 2pc bath and access to your private yard with a nice sized deck, complete with gazebo, spacious yard (even with a double detached garage) and rear parking. The upper level offers the 3 bedrooms and 4pc main bath and finally the basement complete with family room area with bar, great to entertain in, and a 3pc bath that is paired up with the laundry services. Shingles on the home was replaced in 2017, and the hot water tank has recently been replaced. This property is ready for you to call it home!! (id:57594)
4819 45 Street
Rocky Mountain House, Alberta
This established turn-key business is strategically located adjacent to a busy highway (Hwy 11) and within a hotel complex, ensuring maximum visibility, parking, and foot traffic. A well established liquor store with a remarkable inventory that sets it apart in the market; with impressive variety and quantity of products, catering to a diverse clientele, local residents, visitors and the hotel guests, an already established customer base and loyal clientele. With a solid reputation in the community and established relationships with suppliers, this is not just a retail operation, it's a thriving business ready for new ownership to take it to the next level. Strong sales performance, consistent profitability, and growth potential make this a desirable opportunity to own a successful business with a strong foundation. Inventory is estimated at $235,000 and is separate from sale price. (id:57594)
105, 5302 Vista Trail
Blackfalds, Alberta
Brand New Building & Bay. Located in new part of the town, Valley Ridge with close access to highway 2 & 2A. Minutes from Gaetz Avenue in Reddeer. Blackfalds Market Place is located on the west side of the town within walking distance of The Abbey Centre. Within the complex several businesses are thriving & have opened including The Hitchin Post Kitchen and Bar, AM:PM Vapes, A1 Max Convenience Store and Chevron Gas Bar, Ka-in Time and Team Liquor. This already means this location is a magnet for successful businesses. These units are available for lease, offering a perfect opportunity to be part of this retail complex and customize the area to your own business preferences. This unit also features a built in drive thru. Any top brand franchise can open a drive thru at this location to maximize business potential. (id:57594)
4001 39 Street
Ponoka, Alberta
Great time to Build! This corner lot is located in a mature area of Riverside and, with the right home, could offer a beautiful view of the Town. Original well is on the property that can be used for watering gardens. New construction must be connected to municipal water and sewer. (id:57594)
4502 53 Avenue
Daysland, Alberta
Build your dream home on this bare lot that is already serviced. The lot previously housed a building so services are ready and a concrete pad exists that you could utilize. Location is prime, private corner lot, across from the community ball diamonds. Daysland has so much to offer with a K-12 school, medical clinic, hospital and a quaint downtown you will love! (id:57594)
282 Range Road
Gull Lake, Alberta
Discover a rare opportunity to own 45.57 acres of prime lakefront property on beautiful Gull Lake, offering over half a mile of shoreline with level access. This stunning parcel is ideal for a private estate or future development, boasting deep water access, three natural sand beaches, and breathtaking views. Recognized as one of the top ice fishing locations on the lake, this land combines recreation and tranquility. The property is equipped with two wells, and both natural gas and power are available at the lot line. A newly paved access road enhances convenience and accessibility year-round. With no known restrictions and flexible agricultural zoning, your possibilities are wide open—whether you're envisioning a family retreat, private campground, or future lakeside subdivision. Situated immediately north of Wilson Beach and just minutes from local amenities, this is one of the most desirable undeveloped lakefront opportunities in Central Alberta. Don’t miss your chance to secure a legacy property with unmatched potential. (id:57594)
133 Birchcliff Road
Birchcliff, Alberta
Welcome to Birchcliff Hideaway, your dream 4-season lakefront retreat! This charming cabin, nestled in the serene Summer Village of Birchcliff, offers 1,258 square feet of beautifully renovated living space with 3 bedrooms and a full 4-piece bathroom. Recent updates include a modern kitchen with stunning hickory cabinets and a new furnace, perfectly blending comfort and rustic charm. The large lakeside deck offers breathtaking views of Sylvan Lake, with spectacular sunsets that make it the perfect space for relaxation. Stairs lead down to the water, where you’ll find a second lakeside deck for added outdoor enjoyment. This property sits on more than a quarter-acre (12,562 sqft) of prime lakefront land, providing ample room to build a large detached garage with sleeping quarters above, or even the option to tear down and build the custom lakefront dream home you've always envisioned. Lovingly cared for by the same owner for over 45 years, this cabin reflects pride of ownership at every turn. It’s also connected to the regional wastewater line for modern convenience. Nestled on the peaceful north side of Sylvan Lake, Birchcliff features newly paved roads and a boat friendly, useable shoreline, making it an ideal location for enjoying warm summer days and stunning sunsets year-round. Don’t miss this rare opportunity to own your own piece of paradise! (id:57594)
39520, 272 Range Road
Blackfalds, Alberta
PRIME DEVELOPMENT OR ACREAGE OPPORTUNITY in Blackfalds!This 5.76-acre, residential-zoned parcel offers a rare combination of privacy, space, and unbeatable convenience. Located on the north end of Blackfalds, it’s just minutes from schools, parks, shopping, and all the amenities you need.For developers and investors, the RES zoning and strategic location make this property an exceptional site for multi-family housing, a new subdivision, or other residential projects in one of Central Alberta’s fastest-growing communities.For those seeking acreage living, this property provides the open space, quiet surroundings, and easy access to town that make rural living so appealing—without sacrificing convenience.With immediate possession, you can move forward with your plans right away—whether you’re building a personal retreat or your next residential development. (id:57594)
75, 28163 Township Road 374
Rural Red Deer County, Alberta
Only minutes West of Red Deer all on pavement- the new acreage subdivision Mintlaw Bridge Estates. A small enclave of 17 estate style country residential lots to choose from. Choose your own builder (or build it yourself)! Electric and gas lines are right to your property line. This lot has a drilled well. Prices are plus GST. (id:57594)
35, 28163 Township Road 374
Rural Red Deer County, Alberta
Only minutes West of Red Deer all on pavement- the new acreage subdivision Mintlaw Bridge Estates. A small enclave of 17 estate style country residential lots to choose from. Choose your own builder (or build it yourself)! Electric and gas lines are right to your property line. The test well shows approx 4 gallons per minute. Septic and well are buyer's responsibility. Prices are plus GST. (id:57594)
63, 28163 Township Road 374
Rural Red Deer County, Alberta
Only minutes West of Red Deer all on pavement- the new acreage subdivision Mintlaw Bridge Estates. A small enclave of 17 estate style country residential lots to choose from. Choose your own builder (or build it yourself)! Electric and gas lines are right to your property line. The test well shows approx 4 gallons per minute. Septic and well are buyer's responsibility. Prices are plus GST. (id:57594)
5408 60 Street
Rocky Mountain House, Alberta
Build Your Dream Home With Spectacular Views! This phenomenal walkout lot backs onto a protected environmental reserve with the North Saskatchewan River below. During rodeo season you can even catch some rodeo action from your own backyard. The sky is the limit here. (id:57594)
61 Leung Close
Red Deer, Alberta
HUGE WALKOUT BI-LEVEL ON GREEN IN LANCASTER! Bright and open home in a great location! When you enter you will find a large, entry way - high ceilings and lots of windows! Main is all open with 2 bedrooms and a large office/den! Large ensuite and walk- in closet off the primary bedroom. Down is open, bright family room (roughed in wet bar) with a walkout to the back yard and the open green space. This home offers surround sound throughout, new hot water tank, gas line for BBQ and a location that is convenient to so many amenities. (id:57594)
758 Bridgeview Road
Rural Ponoka County, Alberta
LOOKING TO BUILD YOUR DREAM HOME! (Even comes with building plans for an incredible house suited to the lot or bring your own plan.) Here's your chance to own an amazing lot on the canal AND close to the lake, includes a boat dock built to accommodate the largest boats allowed in the canal. The unique, upscale community of MERIDIAN BEACH has much to offer including tennis courts, basketball court, community hall, sandy beaches, walking trails, architecturally unique footbridges, children's playground and spectacular scenery. Strong architectural controls with an emphasis on natural materials enhance the community and preserve that 'cottage atmosphere'. Gull Lake is one of Central Alberta's largest lakes which lends itself well to boating, water sports and fishing. Purchase, build and become part of the amazing community within easy driving distance of Edmonton, Red Deer and Calgary. (id:57594)
Twp 360 Rr. 43
Rural Clearwater County, Alberta
FULL SECTION IN ONE BLOCK. FIVE TITLES TOTALLING 644 ACRES ALL IN PASTURE, TREES, RECREATION. EXTREMELY RARE FIND LOCATED WEST OF INNISFAIL , BETWEEN SPRUCE VIEW AND CAROLINE. (id:57594)
67, 28163 Township Road 374
Rural Red Deer County, Alberta
Only minutes West of Red Deer all on pavement- the new acreage subdivision Mintlaw Bridge Estates. A small enclave of 17 estate style country residential lots to choose from. Choose your own builder (or build it yourself)! Electric and gas lines are right to your property line. The test well shows approx 4 gallons per minute. Septic and well are buyer's responsibility. Prices are plus GST. (id:57594)
71, 28163 Township Road 374
Rural Red Deer County, Alberta
Only minutes West of Red Deer all on pavement- the new acreage subdivision Mintlaw Bridge Estates. A small enclave of 17 estate style country residential lots to choose from. Choose your own builder (or build it yourself)! Electric and gas lines are right to your property line. The test well shows approx 4 gallons per minute. Septic and well are buyer's responsibility. Prices are plus GST. (id:57594)
31, 28163 Township Road 374
Rural Red Deer County, Alberta
Only minutes West of Red Deer all on pavement- the new acreage subdivision Mintlaw Bridge Estates. A small enclave of 17 estate style country residential lots to choose from. Choose your own builder (or build it yourself)! Electric and gas lines are right to your property line. The test well shows approx 4 gallons per minute. Septic and well are buyer's responsibility. Prices are plus GST. (id:57594)
11, 28163 Township Road 374
Rural Red Deer County, Alberta
Only minutes West of Red Deer all on pavement- the new acreage subdivision Mintlaw Bridge Estates. A small enclave of 17 estate style country residential lots to choose from. Choose your own builder (or build it yourself)! Electric and gas lines are right to your property line. The test well shows approx 4 gallons per minute. Septic and well are buyer's responsibility. Prices are plus GST. (id:57594)

