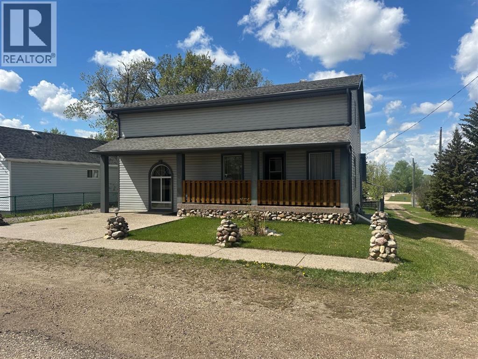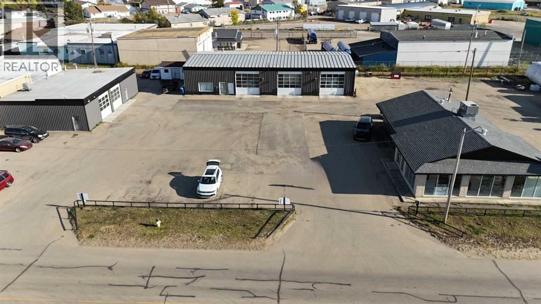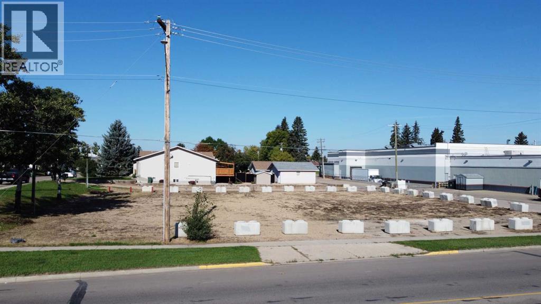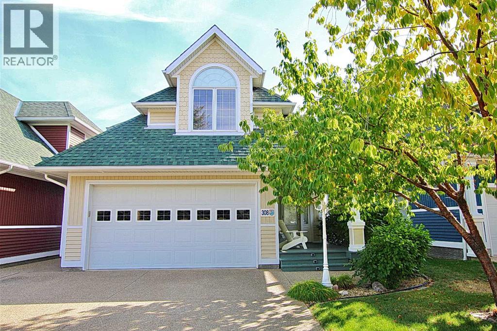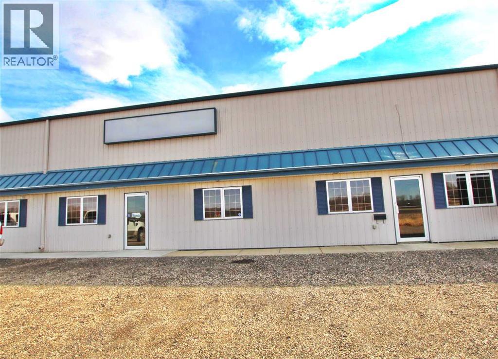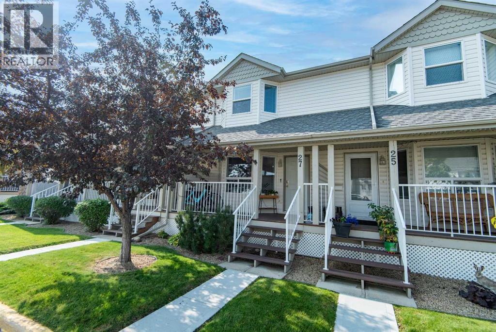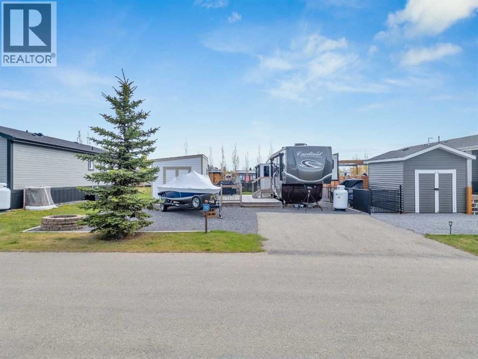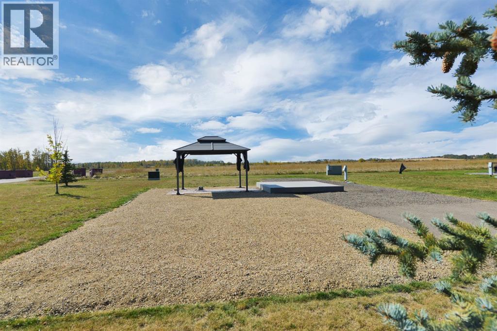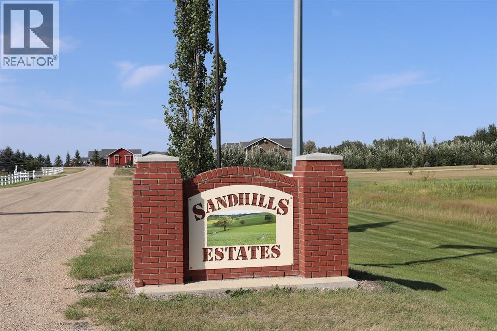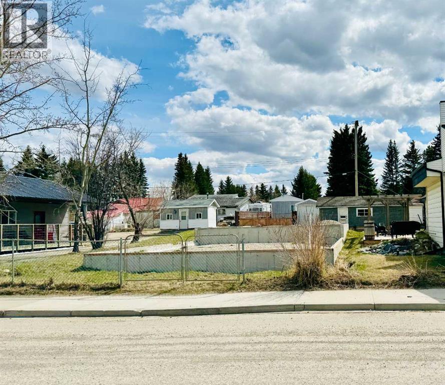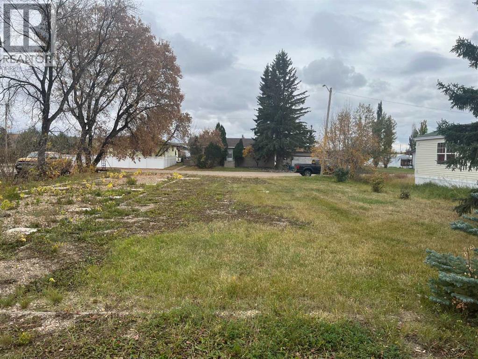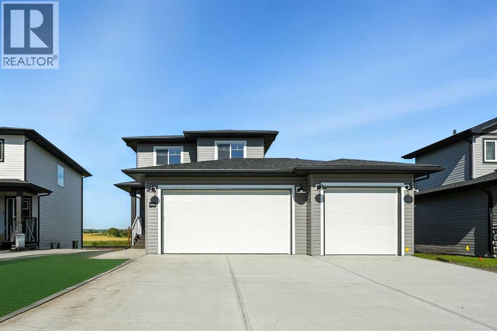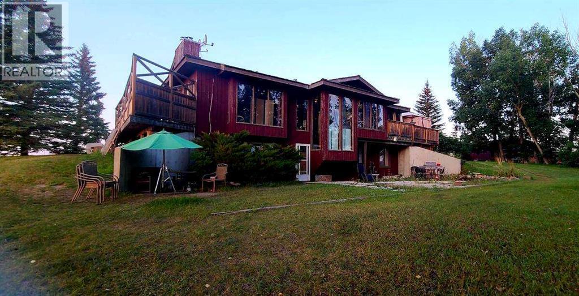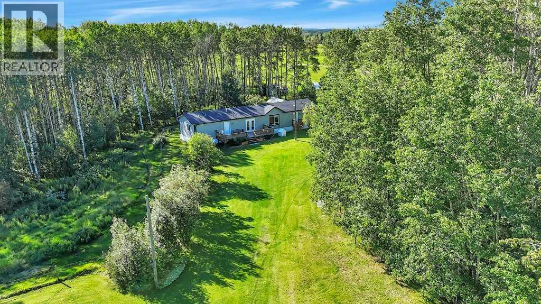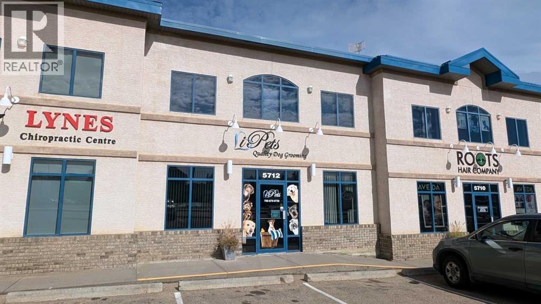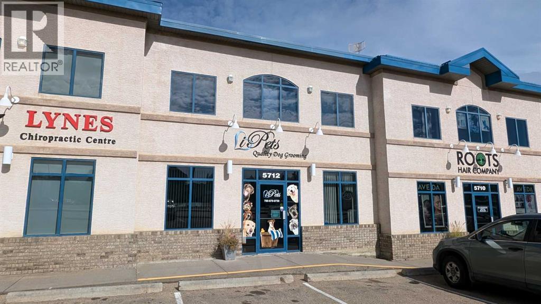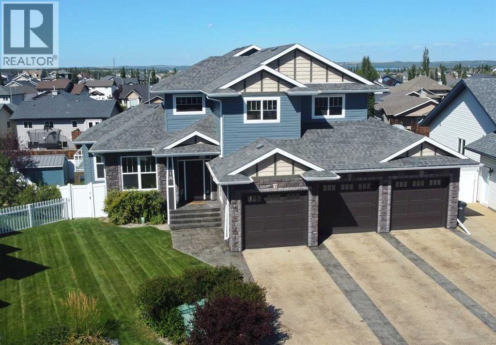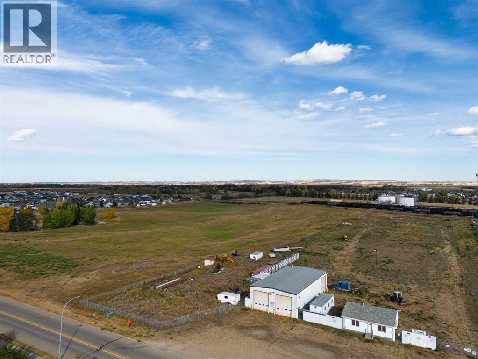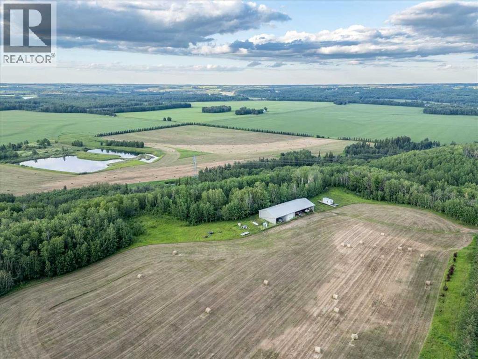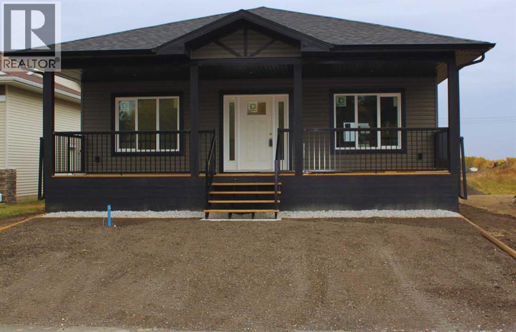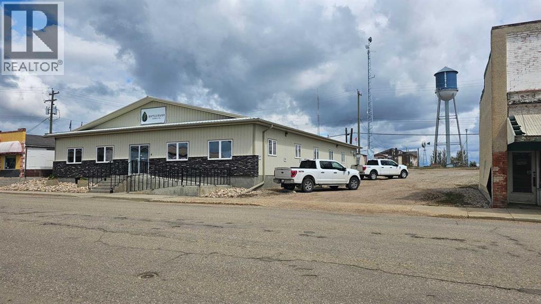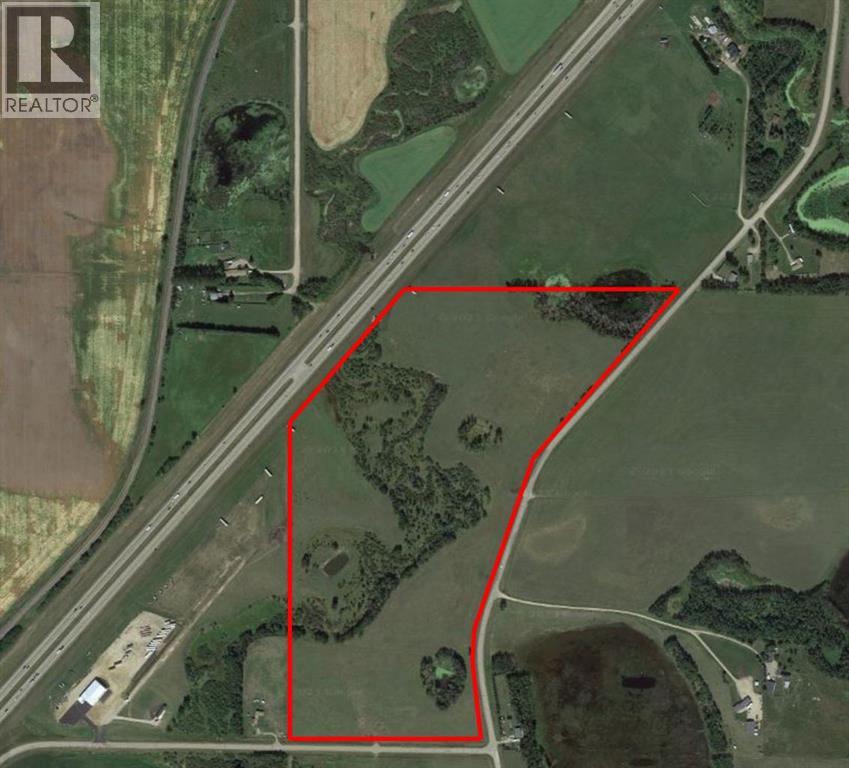102, 5229 50 Avenue
Red Deer, Alberta
ATTRACTIVE, Class A PROFESSIONAL OFFICE SPACE W/ optional 13-PARKING STALL separate lot FOR LEASE OR SALE! This 2,000 SQ FT +/- , First-Class, END-CAP UNIT Office space, located right on GAETZ AVE SOUTH! Main-level GAETZ AVE FRONTAGE, featuring 7 generous offices, front reception w/ built in desk, 2 baths, a big boardroom w/ kitchenette, a server/ storage room as well as 6 common parking spots out front. Low condo fee's of $367.88/month. (2024) Need more parking? OPTION TO LEASE OR BUY THE ADDITIONAL 25'x125' gravelled parking lot (4927-53 street) which has 13 stalls (can be rented @ $60.00/month/stall) Listed at $129,900.00. LEASE TOGETHER (or Sold together at $429,800.00 total )or separate. Superb location with HIGH VISIBILITY and a traffic count, well over 7,000 cars/day. Visit REALTORS® website for more detailed information. Total leasing costs are $3,453.35/month ($16.00/PSF ($2,666.67/month), plus $4.72/PSF NNN costs ($786.68) plus GST. (id:57594)
109 First Avenue S
Wimborne, Alberta
There are always two sides to a story. This spacious and functional 2-storey Home tells a great story of numerous updates, a large double lot fully fenced with a large dual door shed that measures 8'X20'. Nestled in the quiet and quaint hamlet of Wimborne, this home offers 4 large bedrooms on the upper level and two 3pc. baths on the main and upper level with a huge 2-seat soaker tub on the upper level with a skylight pouring in natural light. Mechanical upgrades to a high-efficiency furnace and on-demand water heater, some vinyl windows, cabinets and counter tops in the kitchen, newer siding and shingles, a 16'X26' deck, and a bonus 8'X16' Romeo & Juliet balcony off of the primary bedroom. This lovely family home has lots of space and a functional spacious layout to live the country lifestyle with the benefits of town services (id:57594)
5433 Industrial Road
Drayton Valley, Alberta
Prime Commercial/Industrial Property – 1.2 Acres in Drayton Valley. An exceptional opportunity awaits with this fully paved 1.2-acre commercial/industrial lot located in a highly visible and accessible area of Drayton Valley. This versatile property is perfectly suited for a wide range of business ventures, offering multiple revenue streams and ready-to-use infrastructure. Key Features: Main Shop – 4,650 Sqft, 4 large bay doors, Mezzanine level for added storage or workspace; recently renovated: new LED lighting, overhead heating, 220V and 2-phase power available; Ideal for mechanical, fabrication, or service-based businesses. Secondary Shop – 2,400 Sqft currently rented at $1,445/month (plus tax & utilities). Reliable income potential. Suitable for a variety of trades or storage use. Office Building – 2,400 Sqft, 5 private offices, Large boardroom, Spacious reception area with desk, Common area plus his & her restrooms.Perfect for professional services, administrative HQ, or a customer-facing business. Zoning & Possibilities:Commercial and/or industrial zoning. Ideal for automotive shops, tire & lube centers, salons, esthetics, or contractor headquarters. High traffic exposure and easy access for clients and deliveries.The possibilities are endless with this unique and strategically located property. Whether you're looking to expand your business, develop a multi-tenant commercial space, or invest in a high-demand area, this property is ready to deliver. (id:57594)
4420 50 Street
Ponoka, Alberta
Commercial development opportunity downtown Ponoka. 0.36 acre lot with 150' frontage and 105' deep, zoned C1, side and rear alley access. High exposure location near river, walking trails, grocery store, medical offices, shopping center, senior facilities and housing. (id:57594)
308 Marina Bay Place
Sylvan Lake, Alberta
Situated in the heart of beautiful Marina Bay, this stunning lakefront home offers a lifestyle you will soon realize is loaded with goodness. Imagine waking up each morning to the gentle sound of the water, the sun casting a golden hue over the serene lake. This is not just a house, this is your place to call "HOME". As you step inside, you are greeted by an open concept living space that immediately offers views to the water from the floor to ceiling windows that face the lake. The home features a gourmet kitchen with sit up eating island and plenty of working space and cabinets. Sun filled dining area offering front row seats to the endless outdoor canvas of the changing seasons. Elegant living room complete with cozy fireplace completes this open concept living space, so great for entertaining family and friends. There is also a 2pc bath and laundry on this level. The upper floor boasts 3 bedrooms and a 4pc bath. The large primary bedroom has a 3pc ensuite and walk in closet. Outside you will love the deck overlooking the lake, double attached garage, and nicely landscaped yard. Avid boater? Fishing enthusiast? Winter outdoor activity lover? Everything is right out your back door. As a resident, you have access to the clubhouse with a hub of activities to enjoy and get to know your neighbors. All the comforts of home, all the vibrance of lake front living. Such a great location, easy walking access to 18 hole golf course, downtown, lots of shopping and dining. Clubhouse for residents to use, host a family gathering overlooking sailboats and sunsets. (id:57594)
6, 20a Sylvaire Close
Sylvan Lake, Alberta
Industrial bay for lease with great highway 11A exposure. Front and rear parking. Office space, parts room, work bay (40x35) and large living space on upper. Overhead rear 14ft door. Lease is $12 per square foot plus triple net. (id:57594)
738 Bridgeview Road
Rural Ponoka County, Alberta
Life by the lake is best savored with your own private dock, a sanctuary for leisurely hours spent reading, launching your paddleboard, and—most importantly—providing swift access from your future lake house to load the cooler, gear, and guests into the boatl. As your dream home materializes in enchanting Meridian Beach, this property’s canal access, complete with a dock nestled behind, is a treasure that few lots can proudly claim. Lot is short walk to 2 beaches and playgrounds, walking paths. This beach community offers tennis courts and a community hall is a hub for gatherings and celebrations. Why not begin your lake life adventure now, as your dream takes shape? (id:57594)
27, 33 Donlevy Avenue
Red Deer, Alberta
Welcome to this fabulous two-story townhome, perfectly situated in the desired quiet Deer Park location. As you step onto the cozy front porch, you’ll immediately feel at home. The upper floor boasts two spacious bedrooms, including a primary suite that comfortably accommodates a king-size bed and dresser, complemented by an oversized walk-in closet. The four-piece bathroom on this level enhances convenience and comfort. On the main level, enjoy a spacious living room featuring a gas fireplace. The bright kitchen is equipped with new appliances and offers a walk-in pantry for ample storage. A convenient two-piece bathroom completes this floor, along with brand new vinyl plank flooring that adds a modern touch. The basement awaits your finishing touches, providing the perfect opportunity to create additional living space. Outside, you'll find parking for two vehicles and a fully fenced yard with vinyl fencing. (id:57594)
110, 41019 Range Road 11
Rural Lacombe County, Alberta
Welcome to Unit #110, 41019 Range Road 11, a premium, fully serviced lot in the highly sought-after Sandy Point Resort on Gull Lake. Whether you’re dreaming of peaceful weekend getaways or a full-season escape, this 4,276 sq ft lot is turnkey and ready to go—all you need is your own RV!This lot comes fully equipped for comfortable, carefree living. Enjoy a spacious private patio, ideal for relaxing or entertaining outdoors. A large storage shed with a golf cart door keeps all your lake toys and gear secure and organized. Located in one of Alberta’s most desirable lake communities, Sandy Point Resort offers a gated lifestyle packed with amenities: a full-service marina, scenic bike trails, playgrounds, laundry and shower facilities, a community fire pit, and a seasonal restaurant with a rooftop patio. A brand-new 12-hole golf course is coming soon, complementing the existing driving range. You’re also just minutes from Bentley, Lacombe, and Sylvan Lake, with access to local greenhouses, berry farms, and year-round activities.This is your chance to secure a slice of lake life without the hassle—just pull in your RV and start enjoying everything Sandy Point has to offer.Your turnkey lake escape awaits—don’t miss out! (id:57594)
183, 41019 Range Road 11
Rural Lacombe County, Alberta
Welcome to Lot 183, a premium corner lot in the highly desirable Sandy Point Resort on Gull Lake. Fully serviced and thoughtfully set up with a private deck and charming gazebo, this lot is ready for your RV or park model—just pull in and start enjoying lake life right away.Whether you're looking for a weekend escape or a full-season retreat, Lot 183 offers the perfect blend of comfort, privacy, and convenience. Relax outdoors on your spacious deck, host friends under the gazebo, or unwind as you take in the peaceful surroundings—this property is truly turnkey.Life at Sandy Point is about more than just the lot—it's about the lifestyle. This gated community boasts an array of resort-style amenities, including a full-service marina, scenic walking and biking trails, children’s playgrounds, laundry and shower facilities, and a welcoming community fire pit. You’ll also enjoy access to a seasonal restaurant with a rooftop patio and a brand-new 12-hole golf course and driving range—perfect for golfers of all levels.Located just minutes from Bentley, Lacombe, and Sylvan Lake, you're close to local farmers markets, greenhouses, berry farms, and year-round recreational activities. Whether you’re boating, golfing, or simply relaxing by the fire, Lot 183 puts you in the heart of it all.Don’t miss this chance to secure your slice of lake life—no building required, no waiting—just arrive and start living the dream! (id:57594)
253050 Township Road 424
Rural Ponoka County, Alberta
2.46 Acre lot in Sandhills Estates. Build your country dream home on these spacious lots only a few minutes from Ponoka and a short drive to Lacombe or Red Deer. Services at lot line include power, natural gas and telephone. Enjoy rural living without driving on gravel as all access roads leading to the subdivision are paved. GST is applicable and not included in list price. (id:57594)
5135 50 Avenue
Caroline, Alberta
Here's an interesting opportunity for a commercial development in the west country community of Caroline. This 50 x 120' lot with Highway 54 commercial frontage has the beginnings of a commercial building already in place. The footings are poured for the future structure that includes a store front (30 x 36'), center living area (2 storey - 20'6' x 30') and garage (29 x 24') at the back. The owner has professional drawings and will offer them to the purchaser. (id:57594)
5036 47 Street
Hardisty, Alberta
Make your home in Hardisty. This 60x120 lot is zoned RMHS as is already set up to welcome a new modular home that you could turn into a rental or live on the property yourself. Located close to downtown Hardisty on a quiet street, this property is ready for its new owners. (id:57594)
54 Vista Close
Blackfalds, Alberta
A brand new Larkaun Homes two storey with a front attached triple car garage and a walk-out basement! The curb appeal is accented by the composite-covered front veranda. The front entryway greets you with luxury vinyl plank flooring that spans the entire main floor. Two-toned ceiling height kitchen cabinets are complemented by full tile subway backsplash, quartz countertops, crown moldings, pot/pan drawers and an eating bar island. The dining room has patio doors out to the upper level deck that has a view to the west. The living room is flooded with natural light through the large picture window. You'll appreciate the large back entry way that leads to the triple car garage that boasts 2 floor drains and rough in gas for a future heater. Follow the wrought iron railings up to the second floor. The primary bedroom has a walk-in closet & a 3-piece ensuite with a raised vanity, drawers & a window. There are 2 more bedrooms & a 4-piece bathroom that has a jack & jill divider pocket door for functionality. You'll appreciate the convenience of the upper-floor laundry room. The walk-out basement is ready for your development with rough in underfloor heat and patio doors out to a 10x23 concrete pad and fenced yard. The home includes front sod. (id:57594)
241054 Range Road 260
Rural Wheatland County, Alberta
For more information, please click the "More Information" button. This awesome piece of Country property has the Potential To Subdivide or redesignate to commercial or maintain Agriculture status. Within the Wheatland County west Highway 1 area structure plan and only minutes from the De Havilland Field aircraft manufacturing facility project. Live the country life in this comfortable country home with 60 acres that has a creek flowing through or purchase as a holding property with options to redesignate or subdivide for future business opportunities upon County approval. Located close to all amenities and main highway just west of Strathmore and 20 minutes to Calgary. Only 1/2 km off of Highway 1.Currently runs as a horse and cattle ranch with 50 acres of grazing land. It has a creek running through the coulee with a dugout. There is a hay field plus native grass used for grazing. The ranch also has a 900 sq ft 5 stall barn with water hydrant and electricity also shelters, corrals and is fenced and cross fenced. The home is an upgraded raised bungalow with a walkout basement with in-floor heating and wood stove, plus 3 bedrooms, 4-piece bathroom and family room all on lower level. The house has nearly 3000 sq ft of fully developed and usable living space main level is open concept kitchen, dining room and living room with 2 bedrooms a 4-piece bathroom and a 6-piece ensuite and a walk-in closet in master. Huge decks on north, south and east sides. It has much more such as mountain views, incredible sunsets and a treed yard. Great water, newer septic tank, hot water tank, pressure tank and boiler tank. Beautiful home! (id:57594)
445026 Range Road 43
Rural Ponoka County, Alberta
Discover the perfect blend of privacy, comfort, and rural charm on this beautifully maintained 6.79-acre property in the desirable Hoadley area. Nestled behind a natural treeline for privacy, this acreage offers the ideal setting for your country lifestyle dreams. The 2015 mobile home is bright, spacious, and thoughtfully designed. The large primary bedroom features its own private ensuite, while two additional well-sized bedrooms and a second 4-piece bath provide comfortable accommodations for family or guests. The open living area flows seamlessly to a large deck—perfect for summer barbecues, morning coffee, or simply taking in the peaceful surroundings. If you have a green thumb, you’ll appreciate the abundant flower beds, well-tended garden spaces, and a bounty of raspberry bushes. There’s also ample room for horses, complete with a shelter, waterer, and corral system ready for your equine friends.Behind the home, mature bushland creates a serene natural backdrop and enhances the feeling of seclusion, while still keeping you close to the amenities of nearby communities. Whether you’re looking for a hobby farm, a private retreat, or a family acreage, this property delivers the sweet country life you’ve been searching for. This property is also conveniently located close to crown land for the avid hunters or hikers, and just a short drive to many local lakes for a great day of fishing, boating or swimming. Come enjoy an abundance of country life here in Ponoka County. (id:57594)
5712 48 Avenue
Camrose, Alberta
HIGHWAY COMMERCIAL SPACE! Hi traffic, highly visible, great exposure. 1,527 sq ft main floor ideal for dog groomer, retail, beauty salon, professional services, etc. Mezzanine adds 798 sq ft of additional space, currently set up for board room. Bathroom & kitchen area located on main floor, this property is available for immediate possession. Rent for $2,500 per month triple net, or available for purchase at $399,900. (id:57594)
5712 48 Avenue
Camrose, Alberta
HIGHWAY COMMERCIAL SPACE! Hi traffic, highly visible, great exposure. 1,527 sq ft main floor ideal for a dog groomer, retail, beauty salon, professional services, etc. Two designated office rooms on the main floor. Mezzanine adds 798 sq ft of additional space, currently set up for board room. Bathroom & kitchen area located on main floor, this property is available for immediate possession. Property also available for rent - $2,500 per month triple net. (id:57594)
6 Laurel Close
Sylvan Lake, Alberta
Welcome to this gorgeous Lakeway Landing home, perfectly situated on a quiet cul-de-sac. Almost 4000sqft of living here! From the moment you arrive, the fully finished and beautifully landscaped yard sets the tone for what awaits inside. Step through the doors and you’ll find an expansive, sun-filled layout where every room is large, open, and designed for both comfort and style. The chef’s kitchen, complete with sit up island, granite countertops, and stainless appliances is open to a large dining space that flows through to a gracious living room - how perfect for entertaining family and friends. Main floor laundry, 2pc bath and office complete this level. Upper level boasts 4 generous sized bedrooms, the primary hosts a large 4pc luxury ensuite. Also a 4pc main bath on this level. The bright walkout basement is a true highlight, complete with a dedicated theatre room—ideal for family nights or entertaining guests. A bedroom and a 4pc bathroom complete this level. Massive 3-car garage provides all the parking and storage you’ll ever need. Outdoors, the fenced and landscaped yard offers both beauty and function, ready to be enjoyed from day one. Upper and lower covered decks facing backyard. This home has the comforts for every season - in floor heat, 2 furnaces and A/C, also there is a water softener. This is the perfect combination of luxury, lifestyle, and location. (id:57594)
5509 Broadway Street
Blackfalds, Alberta
Development opportunity in the heart of Blackfalds! 33.43 acres identified as either light industrial or residential in the Town of Blackfalds Future Land Use Plan. Approximately 30% of the south end of the site has been used for industrial use including metal fabrication and welding. That portion of the site has a compacted gravel surface and is improved with a 40' X 80' steel building with boiler fired underfloor heat, a small mezzanine, 2 pce. washroom, 3 - 12' X 16' overhead doors and two man doors. There is also a separate 30' x 32' office building with 3 offices, 2 pce bath, lunch room and furnace room. Potential uses might be multi-family development (apartment and/or row housing), mobile home park or light industrial. The large building would make a great community centre in a multi-family or mobile home park. The balance of the land is native soil. (id:57594)
Twp 512a Rr 31
Rural Leduc County, Alberta
158 Acres Zoned (NSRV) North Saskatchewan River Valley. Fully Developed 30'x46' insulated shop powered by a generator for lights and propane for heat. Open Faced Shelters on either side of the shop. It is Estimated that an inventory of 220,000+/- tons of gravel is under ground. Some farmland as well. Alta Link Revenue of $3000+/- per year. Located at Range Road 31 and Twp Road 512A. (id:57594)
114 Alberta Street
Kingman, Alberta
Welcome to your future home in the quiet, family-friendly community of Kingman, Alberta! This brand new 3-bedroom, 2-bathroom bungalow offers functional living with quality construction throughout. The home features an open-concept layout that seamlessly blends the kitchen, dining, and living areas – perfect for entertaining or everyday living. Enjoy the outdoors in comfort with both a covered front porch and a covered rear deck, perfect for morning coffee or evening relaxation, rain or shine. The double detached garage to be built will provide ample room for parking, storage, or a workshop space. With modern finishes, energy-efficient design, and a well-planned layout, this custom home will check all of the boxes.Located just 20 minutes from Camrose and approximately 1 hour from Edmonton, this property offers the tranquility of rural living with city amenities close by. Don't miss out on this excellent opportunity to own a brand new home in a great community. (id:57594)
4913 Victora Avenue
Coronation, Alberta
Newer commercial building in Coronation, 2700 sq ft on 5 lots, built in 2010, this building has metal roof and siding along the brick looking siding. It has 9 offices, 1 boardroom, file and copy room, 2 bathrooms, front office, large entry way and a lunch/staff area. It is heated by two HE furnaces with central AC. Presently has long time tenant and ongoing triple net lease. Great potential for those investors willing to have a great newer building and a long time lease tenant. (id:57594)
70 Acres Se Of Innisfial
Rural Red Deer County, Alberta
Prime Agricultural Land and Location. This land is located just off QE2 just south of Innisfail, with good frontage to the highway for potential business exposure. Access to land is located on pavement. Property was once farmed but for the past years has been used for pasture. This property could have multiple uses either for Farming or build your dream house, or potential business location. (id:57594)


