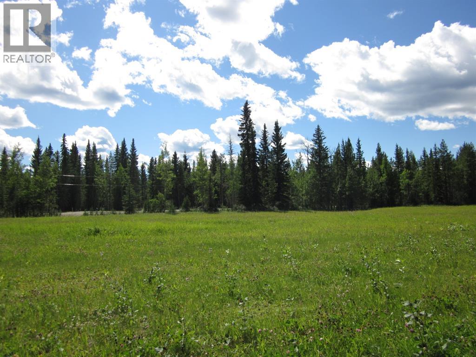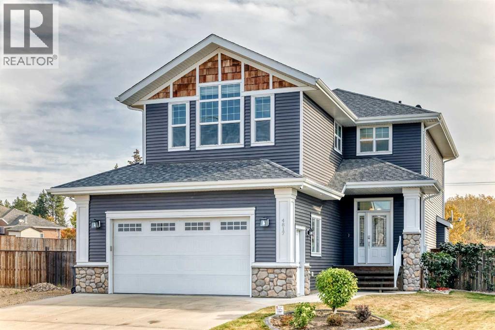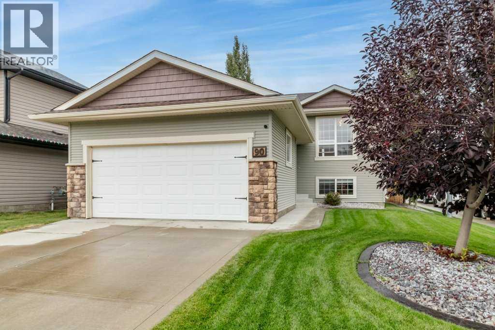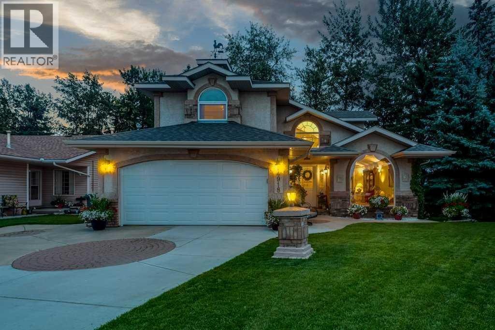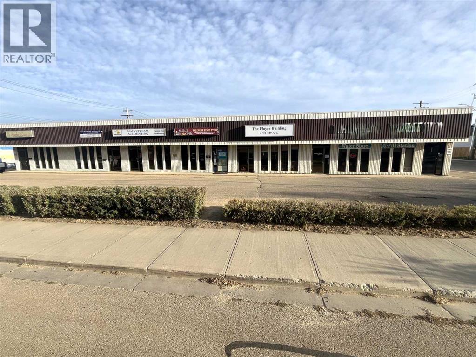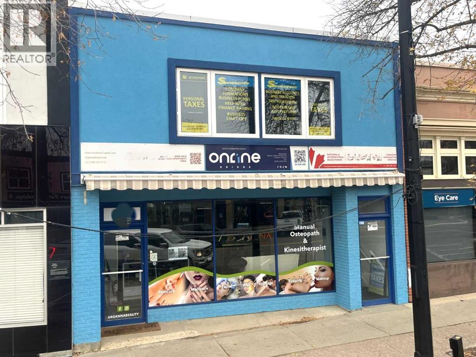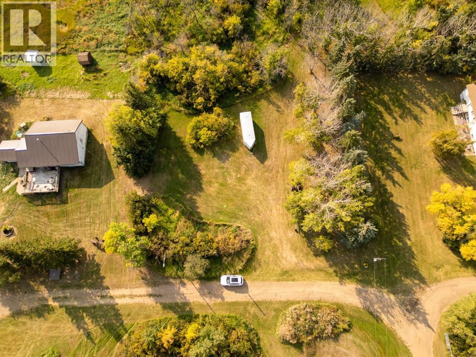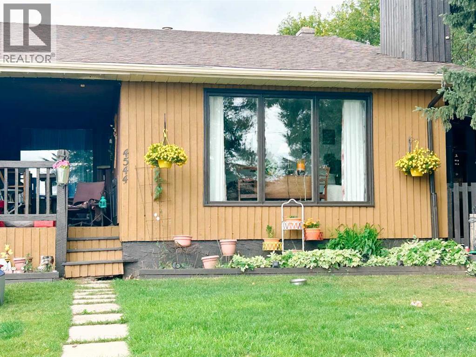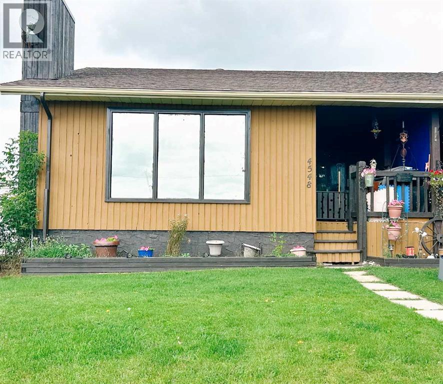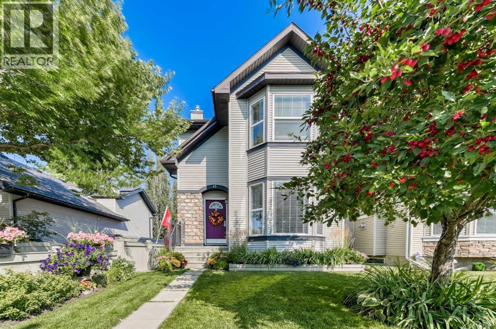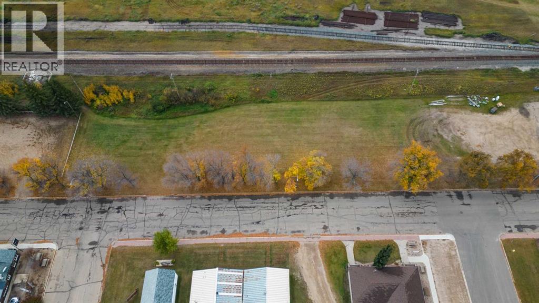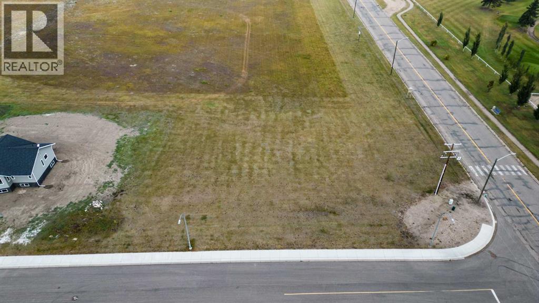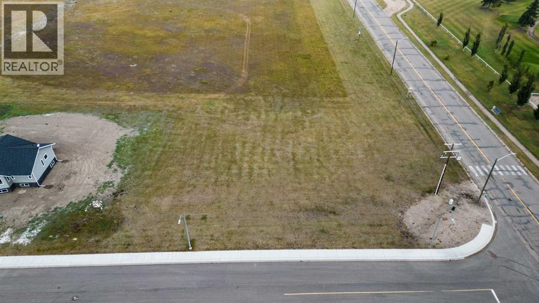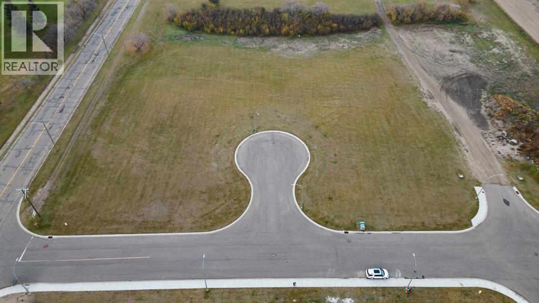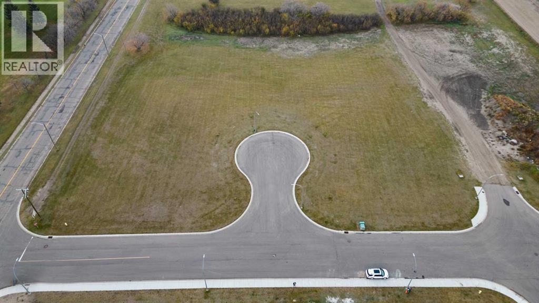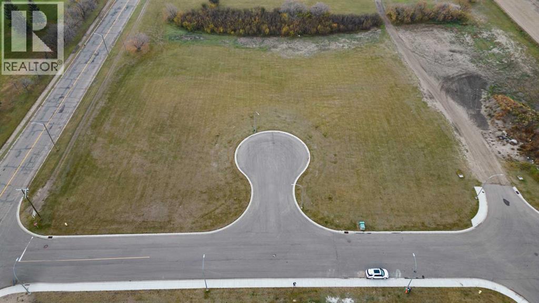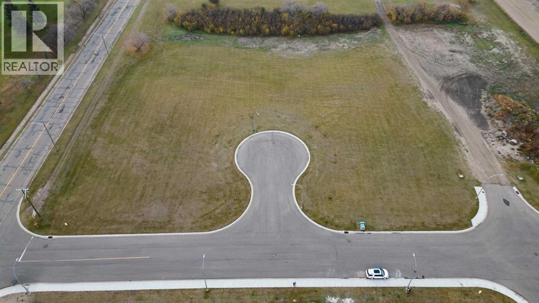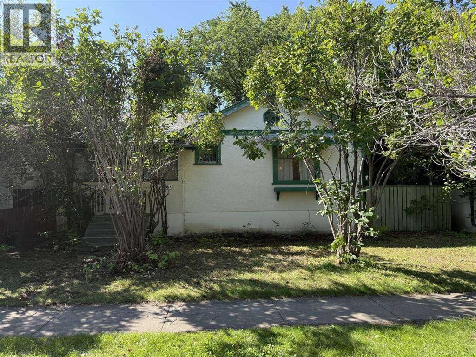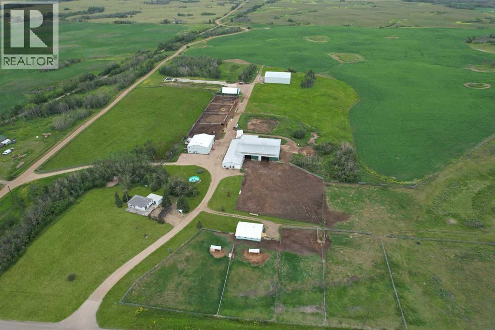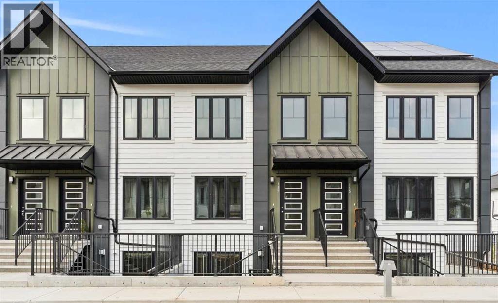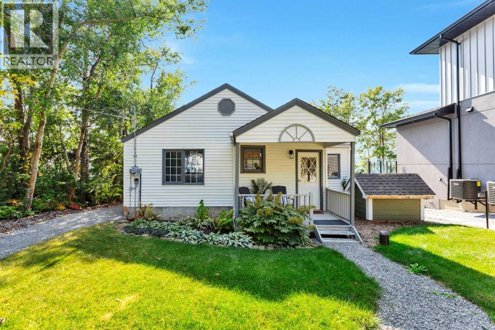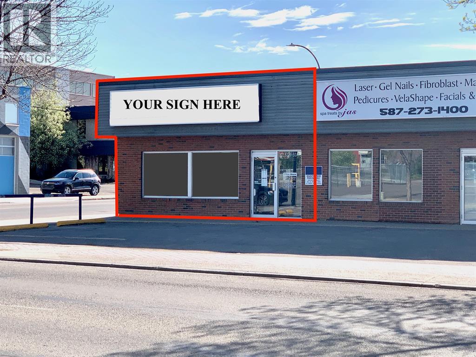48 Boundary Close
Rural Clearwater County, Alberta
One of 3 acreages (zoned CR) located at the boundary of the Clearwater Forest Reserve west of Caroline. The location affords endless opportunities for all outdoor activities....both summer & winter! Swan Lake is a short 15 minute rive and the Tay and Clearwater Rivers are a short walk. Transformer at property line. Price includes 5% GST. (id:57594)
4817 39 Street
Ponoka, Alberta
Welcome to your dream home! Tucked away in a quiet subdivision of newer homes, this stunning two-storey showcases modern design, quality craftsmanship, and thoughtful upgrades throughout. Step inside to a bright and inviting main level, where natural light pours into the spacious living areas—perfect for both relaxing evenings and entertaining guests. The chef-inspired kitchen features GRANITE COUNTERTOPS, premium appliances, a large island, and a convenient walk-through pantry. Whether you’re hosting gatherings or enjoying everyday family meals, this kitchen will quickly become the heart of the home. Upstairs, discover a generous family/bonus room and four bedrooms, including a luxurious primary suite complete with a spa-like ensuite—featuring an air tub, stand-alone shower, and walk-in closet. Additional highlights include CENTRAL AIR CONDITIONING, a large mudroom with main floor laundry as well as an attached HEATED GARAGE. The basement is ready for your finishing touch with rough-ins for in-floor heat, a bathroom, and electrical already in place. The exterior is equally impressive with a sprawling fenced backyard, RV PARKING, and a spacious deck ideal for summer barbecues and outdoor living. Recent updates include a newer hot water tank, adding peace of mind to this already well-maintained home. Here you’ll enjoy the best of both worlds: the warmth of small-town living with convenient access to urban amenities. Don’t miss your chance to make this exceptional property your forever home! (id:57594)
90 Larsen Crescent
Red Deer, Alberta
Nestled in a tranquil corner of Red Deer, this delightful home offers a perfect blend of modern elegance and family friendly living. Boasting four generously sized bedrooms and three baths, this property is ideal for growing families. This home enjoys a spacious corner lot with the added luxury of backing onto a pathway that leads directly to a serene green space, ensuring both privacy and access to nature. Vaulted ceilings amplify the sense of space, while vinyl plank flooring in the main living area adds both style and durability. The heart of the home, the kitchen, features chic quartz countertops, a pantry, and an undermount sink set against a new backsplash. The dining area opens out to a large deck, complete with duradeck, a built in storage area with power underneath. Outdoor living is further enhanced with a stamped concrete pad, and fire pit for cozy family gatherings. The master bedroom is a peaceful retreat complete with a walk in closet and three piece ensuite. A large entryway, additional bedroom upstairs with four piece bath and a fully developed basement with a sizeable family room and two more large bedrooms (one has no doors) ensure ample space for everyone. This property also features a low maintenance yard with curbing, RV gate access and underfloor heating roughed in basement for added comfort. (id:57594)
4918 53 Avenue Close
Innisfail, Alberta
There is truly nothing else like this home on the market in Innisfail. Nestled in a private, forest-like setting right in town, this architectural masterpiece blends timeless elegance with natural serenity. From the moment you arrive, the extra-large front parking pad, accommodating three or more vehicles alongside the heated double garage, sets the tone for a property that balances luxury and practicality. Inside, the main level impresses with a cathedral ceiling foyer, chandelier, and refined details throughout. Ceiling medallions, crown mouldings, ledge lighting, and mosaic tile accents add sophistication, while hardwood flooring, custom wool carpeting, and Hunter Douglas window treatments elevate every room. The sunken living room exudes warmth, while the formal dining room glows with Murray Feiss lighting. The gourmet kitchen features abundant solid oak cabinetry, a gas stove, a Jenn-Air microwave/oven combo (gas hookup available/present), and a bay-window breakfast nook overlooking the treed backyard. Adjacent, the family room features a gas fireplace and a picturesque sitting area, creating an intimate gathering space. A captivating feature is the year-round sunroom, accessed through French doors, where walls of windows flood the space with natural light and frame uninterrupted views of the backyard oasis. A main-floor office with custom-built-ins, a powder room, and a spacious laundry with sink and garage access complete this level. The primary suite occupies the upper floor, offering a private retreat at the top of its own grand staircase. A sitting area leads into the expansive bedroom with a walk-in closet, a hidden ironing board, a laundry chute, and a spa-inspired ensuite with a jetted soaker tub, Roman taps, and a shower. The walkout lower level evokes the feel of a luxury mountain retreat with beadboard, wainscoting, and cabin-like textures. The rec room, with 11-foot ceilings and a gas fireplace, is designed for entertaining, featuring a wet bar, bui lt-in cue racks, and space for a pool table. Two additional bedrooms share a Jack-and-Jill four-piece bath, while above-grade windows and built-in organizers add both light and function. Outdoors, a wraparound deck with a natural gas BBQ hookup extends living into the treetops, perfect for entertaining or quiet mornings. Additional highlights include low-voltage outdoor lighting, retractable garden hoses, a wood retaining wall, two sheds, and wiring for a hot tub. The setting itself is unmatched—a private wooded escape that feels miles from town while only minutes from every amenity. Comfort and peace of mind come with in-floor heating in both the house and garage, many updated vinyl windows, a boiler-fired hot water tank (approx. 8 years old), and the roof was replaced in 2022.This home is a rare offering. Refined, timeless, and surrounded by nature, yet designed for modern living and entertaining. A sanctuary unlike any other, where classic elegance and a private forest retreat become one. (id:57594)
4704 49 Avenue
Camrose, Alberta
BUILDING WITH LONG TERM TENANTS SHOWS EXCELLENT RETURN! This building is fully leased with 80% of the tenants being the same over the past number of years. There is ample parking for customers and owners behind the building. The location is IDEAL as it is close to main street. Existing tenants are a mix of professional, retail and service industry. Returns are excellent so this is an opportunity to own commercial property with less management required than residential property! (id:57594)
5030 50 Street
Camrose, Alberta
Location, Location, Location! Main Street traffic for your business or to lease out! This building offers 1,440 sq ft on the main floor and 1,440 of space upstairs for you to lease or use as you wish! Each floor offers Air Conditioning. Currently the main floor operates as aesthetician/massage space and upper floor is professional. There is a newer kitchen area and several offices upstairs. There are 2 customer bathrooms upstairs and one downstairs. This building has seen upgrades to electrical, septic and the roof was re-tarred in 2015. The existing lease is month to month so it can be worked with to suit your needs. (id:57594)
On Scott Street
Rural Stettler No. 6, Alberta
Great opportunity in the quiet community of Gadsby! This double lot on Scott Street provides plenty of space for your future plans—whether that’s building your dream home, setting up a modular, or simply holding as an investment. This property offers small-town living with room to grow. Affordable and versatile, this could be the perfect spot to start your next chapter. (id:57594)
4544 46 Avenue
Rocky Mountain House, Alberta
This 4-bedroom, 1.5-bath duplex is ready for your vision! Offering plenty of space, this property is ideal for those looking to renovate and add value. The basement provides potential for additional living space . Fully fenced yard and a location close to downtown,, and amenities make it a great candidate for an income property or a hands-on homeowner ready for a project. (id:57594)
4548 46 Avenue
Rocky Mountain House, Alberta
This 4-bedroom, 2.5-bath duplex offers plenty of space and potential for the right buyer. The main and upper levels provide generous living areas, and the finished basement adds even more room for family or tenants. A great opportunity to renovate and create a strong income property or affordable home. Fully fenced yard and a central location close to downtown, and amenities make this a promising investment. (id:57594)
45 Cranberry Square
Calgary, Alberta
This beautifully maintained three-bedroom home offers the perfect blend of comfort, functionality, and location. Ideally situated within walking distance to Christ the King School, nearby parks, and green spaces, it’s a fantastic choice for families or anyone seeking a quiet, connected community. Pride of ownership is evident throughout, starting with the charming curb appeal and continuing inside where fresh carpet has just been installed on the upper level. The home features central air conditioning for year-round comfort, a spacious full cedar deck ideal for entertaining, and a fully landscaped and fenced backyard with ample green space for kids or pets to play. A double detached garage with partial insulation and convenient alley access provides secure parking and storage. Inside, you're welcomed by a bright and inviting front living room centered around a cozy gas fireplace and a floor-to-ceiling bay window that fills the space with natural light. The open-concept main floor includes a central dining area enhanced by a cantilever detail, direct yard access through a garden door, and a stylishly renovated two-piece bathroom with updated lighting and a sleek Kohler vanity. The large kitchen offers ample storage with a corner pantry and comes complete with a stainless steel appliance package, including a brand new gas stove and a Bosch dishwasher, making it a dream for any home cook. Upstairs, two well-sized back bedrooms are accompanied by a four-piece bathroom and convenient linen storage, while the spacious front-facing primary bedroom features another large bay window and a walk-in closet. The basement is fully finished with a den space and rec room to outfit, with your favorite design and desires & offers an excellent layout. The central vacuum system has all attachments and makes cleanup a snap. With its functional floor plan, tasteful updates, and move-in-ready condition, this home offers exceptional value in a prime location. (id:57594)
4810 48 Avenue
Sedgewick, Alberta
Build your commercial space near the downtown core within the Town of Sedgewick. Utilities to lot line. This wonderful community has a lot to offer with an attractive main street featuring lots of great businesses and amenities, a dog park filled with fun for days for your fur baby, a desired campground and outdoor pool for the kids, and a library to relax and take a break. Sedgewick is a great place to call work and live! (id:57594)
5403 54 Avenue
Sedgewick, Alberta
Build your dream home in the new development within the Town of Sedgewick. Municipal water/sewer, located adjacent to the 9 hole golf course, steps to the recreation center and K-12 school. This wonderful community has a lot to offer with an attractive main street featuring lots of great businesses and amenities, a dog park filled with fun for days for your fur baby, a desired campground and outdoor pool for the kids, and a library to relax and take a break. Sedgewick is a great place to call home! (id:57594)
5401 54 Avenue
Sedgewick, Alberta
Build your dream home in the new development within the Town of Sedgewick. Municipal water/sewer, located adjacent to the 9 hole golf course, steps to the recreation center and K-12 school. This wonderful community has a lot to offer with an attractive main street featuring lots of great businesses and amenities, a dog park filled with fun for days for your fur baby, a desired campground and outdoor pool for the kids, and a library to relax and take a break. Sedgewick is a great place to call home! (id:57594)
7 Fairways W
Sedgewick, Alberta
Build your dream home in the new development within the Town of Sedgewick. Municipal water/sewer, located adjacent to the 9 hole golf course, steps to the recreation center and K-12 school. This wonderful community has a lot to offer with an attractive main street featuring lots of great businesses and amenities, a dog park filled with fun for days for your fur baby, a desired campground and outdoor pool for the kids, and a library to relax and take a break. Sedgewick is a great place to call home! (id:57594)
6 Fairways W
Sedgewick, Alberta
Build your dream home in the new development within the Town of Sedgewick. Municipal water/sewer, located adjacent to the 9 hole golf course, steps to the recreation center and K-12 school. This wonderful community has a lot to offer with an attractive main street featuring lots of great businesses and amenities, a dog park filled with fun for days for your fur baby, a desired campground and outdoor pool for the kids, and a library to relax and take a break. Sedgewick is a great place to call home! (id:57594)
5405 54 Avenue
Sedgewick, Alberta
Build your dream home in the new development within the Town of Sedgewick. Municipal water/sewer, located adjacent to the 9 hole golf course, steps to the recreation center and K-12 school. This wonderful community has a lot to offer with an attractive main street featuring lots of great businesses and amenities, a dog park filled with fun for days for your fur baby, a desired campground and outdoor pool for the kids, and a library to relax and take a break. Sedgewick is a great place to call home! (id:57594)
5 Fairways W
Sedgewick, Alberta
Build your dream home in the new development within the Town of Sedgewick. Municipal water/sewer, located adjacent to the 9 hole golf course, steps to the recreation center and K-12 school. This wonderful community has a lot to offer with an attractive main street featuring lots of great businesses and amenities, a dog park filled with fun for days for your fur baby, a desired campground and outdoor pool for the kids, and a library to relax and take a break. Sedgewick is a great place to call home! (id:57594)
4 Fairways W
Sedgewick, Alberta
Build your dream home in the new development within the Town of Sedgewick. Municipal water/sewer, located adjacent to the 9 hole golf course, steps to the recreation center and K-12 school. This wonderful community has a lot to offer with an attractive main street featuring lots of great businesses and amenities, a dog park filled with fun for days for your fur baby, a desired campground and outdoor pool for the kids, and a library to relax and take a break. Sedgewick is a great place to call home! (id:57594)
133 10 Avenue Ne
Calgary, Alberta
For more information, please click the "More Information" button. Boutique Development Opportunity! Rare 5997 sq ft lot (50' x 120') with a south-facing backyard in the heart of Crescent Heights. The redevelopment of this lot is supported by the North Hill Communities Local Area Plan. The upper levels of a new-build would have stunning views of downtown. The property is a quick walk to tons of great restaurants and shops in Crescent Heights Village. It is also within an easy walk to downtown, Prince's Island Park and other great parks and a quick bike ride to the Calgary river pathway system. The property is situated between Centre Street and Edmonton Trail and south of 12th Ave. The property is one of the very few available inner-city properties that is supported by North Hill Communities Local Area Plan, and particularly Section 2.2.1.6 of the Plan. The existing bungalow on the property needs some work. (id:57594)
20076 Township Road 370
Rural Stettler No. 6, Alberta
This well-established 157.28+/- acre farm is ready for its next chapter. Formerly a 70-cow dairy operation, the facility was shut down in July 2025 but remains fully set up for dairy, or is an easy conversion to beef, sheep or a variety of livestock opportunities. Whether you envision a cow-calf operation, sheep, bottle feeders, or other ventures, this property offers excellent infrastructure and versatility with outstanding water supply with the well tested at 70 GPM when drilled. Located 12 miles from Stettler on paved road TWP Road 370 and 8 miles from Big Valley with both communities offering K to Grade 9 schools. Home Quarter (SW-1-37-20-W4M), 157.28 +/- acres on title consisting of 96 +/- acres cultivated cropland, 23 +/- acres pasture, 16 +/- acres lowland, 22 +/- acres yard site with corals, buildings, and improvements.Buildings and improvements include a Shouse built in 2019 (shop/house combination) with 3,037 sq ft. Over 1,500 sq ft of second floor living space and nearly 2,000 sq ft of shop space, Loafing Barn 100' x 110' (11,000 sq ft) with pack bed and Lely Vector feeding system Hay Shed built in 2021, 80' x 120' x 22' (9,600 sq ft), Milking Parlor 115' x 42' (4,830 sq ft) with double-6 herringbone setup, Cold Calving Barn, Concrete Silage Bunker (2,250 ton +/-) 35' x 300' x 10', Extensive fencing, corrals, and water bowls. Excellent setup for beef or dairy with room to expand or adapt and available for Immediate possession. Strong infrastructure is in place with modern buildings and abundant water. In addition the buyer has the option to buy just the home quarter or a second quarter in conjunction with the home quarter purchase. The home quarter must sell first or in addition (SE-17-37-20-W4M), MLS A2254722 consisting of 111.06 acres titled acres, 80 +/- acres currently cultivated, 17+/- acres improvable cropland, 14+/- acres lowland located only 4 miles west of the home quarter may also be purchased. (id:57594)
215, 40 Livingston Parade Ne
Calgary, Alberta
Welcome to the Empire II by Avalon Master Builder — a 1,430 sq ft., 3-bedroom, 2.5-bath townhome that blends modern style with exceptional energy efficiency. The open-concept main floor features a spacious kitchen island, sleek White Ice quartz countertops, and a 6-piece Whirlpool appliance package, with durable luxury vinyl plank flooring throughout. Upstairs, you’ll find three generous bedrooms, including a primary bedroom with a walk-in closet and ensuite, plus convenient upper-floor laundry. A smart under-stair storage cubby adds extra functionality. Enjoy your south-facing, fully fenced backyard—perfect for kids, pets, or entertaining—complete with BBQ gas line, landscaping, and irrigation. Built to exceed 2030 building code standards, this EnerGuide-certified home includes superior insulation, triple-pane windows, and advanced construction techniques to keep utility costs low and comfort high. Every detail is designed for today’s lifestyle and tomorrow’s sustainability. Photos are representative. (id:57594)
79 Birchcliff Road
Birchcliff, Alberta
Welcome to your dream lakefront getaway! Nestled on the sunny side of Sylvan Lake, this beautifully renovated cabin sits on a level 50x203’ lot with 50 feet of pristine shoreline and stunning southwest-facing views. With full riparian rights and some of the best sunset views on the lake, this is a rare opportunity to enjoy both privacy and prime water access year-round. The cozy yet spacious 1,044 sqft cabin features 3 bedrooms and 1 full bath, all recently updated with stylish finishes. Step inside and fall in love with the warmth of the wood panel ceilings, corner wood-burning fireplace, and the perfect blend of rustic charm and modern convenience. Recent upgrades include a brand new kitchen, new flooring, updated lighting, and a refreshed bathroom with new shower, vanity, and toilet. The home is also equipped with new appliances (fridge, stove, dishwasher, washer, and dryer), on-demand hot water, a new furnace, new shingles, and eavestroughs — making it fully move-in ready and fully winterized for year-round enjoyment. Modern touches include the ability to charge an electric vehicle, perfect for today’s environmentally conscious homeowner. Outside, the home continues to impress with extensive landscaping, RV parking pad and a large deck perfect for morning coffees or evening wine overlooking the lake. Whether you're swimming, boating, or relaxing by the fire, this property delivers the ultimate lake life experience. (id:57594)
4927 53 Street
Red Deer, Alberta
This 25'x125' gravelled parking lot currently houses 13 parking stalls. Potential rent COULD BE Up TO $780/month for the entire lot. Currently not rented. Visit REALTORS® website for more details. TO BE SOLD/ LEASED IN CONJUNCTION WITH #102, 5229-50th ave listed at $299,900 for exclusive parking for business in Condo unit. (id:57594)
102, 5229 50 Avenue
Red Deer, Alberta
Attractive 10% CAP RATE Return on this C1-zoned ,Class A PROFESSIONAL OFFICE SPACE W/ optional 13-PARKING STALL separate lot (individually titled) ! This 2,000 SQ FT +/- , First-Class, END-CAP UNIT Office space, located right on GAETZ AVE SOUTH! Main-level GAETZ AVE FRONTAGE, featuring 7 generous offices, front reception w/ built in desk, 2 baths, a big boardroom w/ kitchenette, a server/ storage room as well as 6 common parking spots out front. Low condo fee's of $367.88/month. (2024) Need more parking? OPTION TO BUY THE ADDITIONAL 25'x125' gravelled parking lot (4927-53 street) which has 15 stalls (can be rented @ $60.00/month/stall) Listed at $129,900.00. Sold together ($429,800.00)or separate. Superb location with HIGH VISIBILITY and a traffic count, well over 7,000 cars/day. Visit REALTORS® website for more detailed information. Tenant currently pays $3,286.68/month ($15.00/PSF ($2,500/month), plus $4.72/PSF NNN costs ($786.68) (id:57594)

