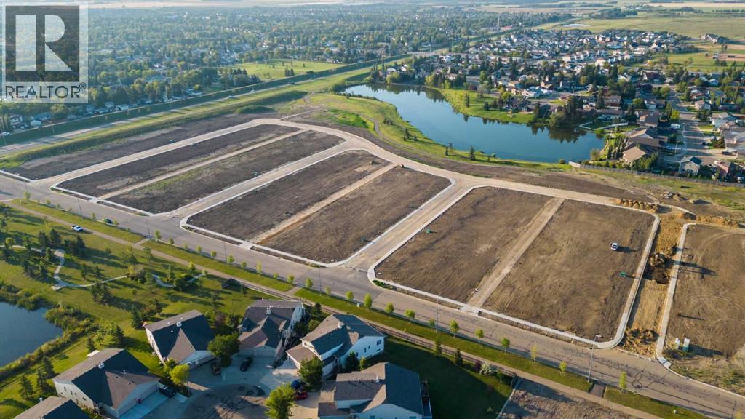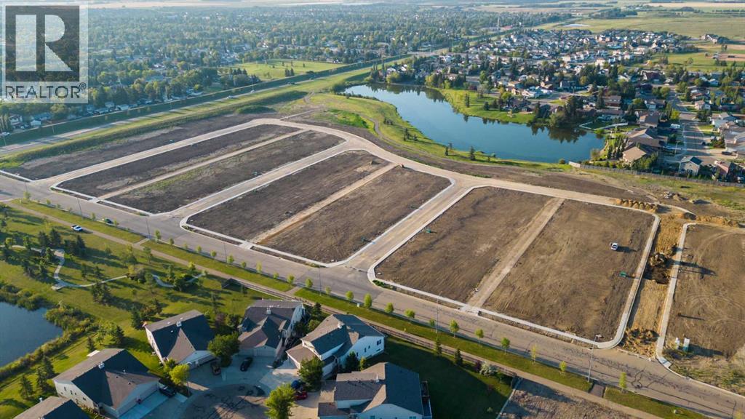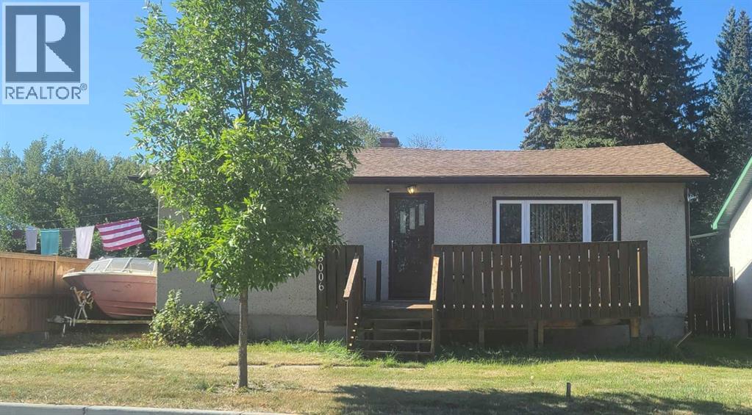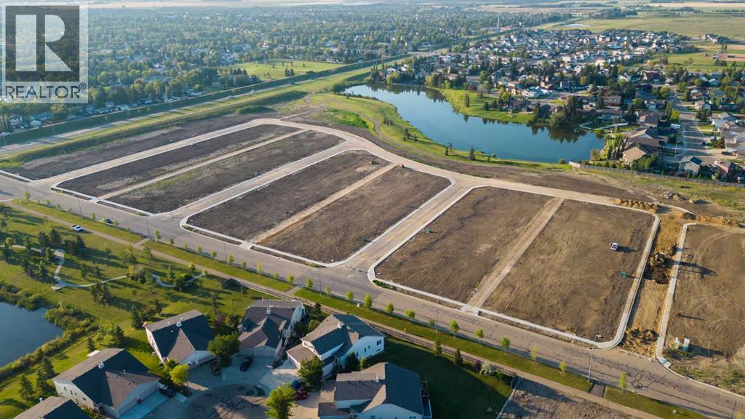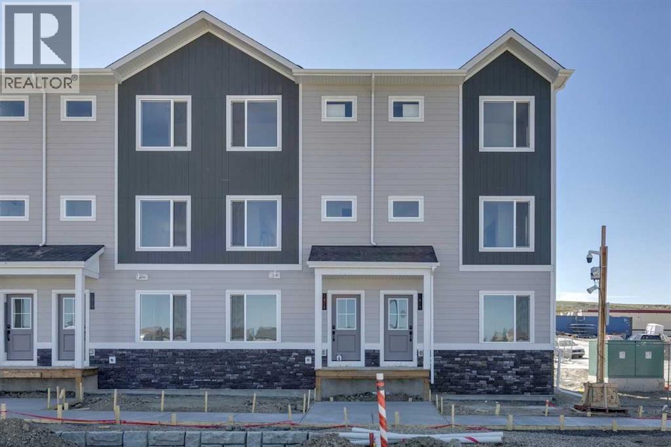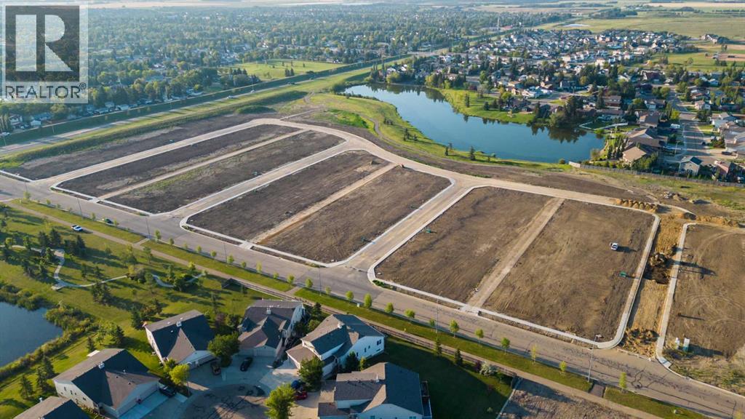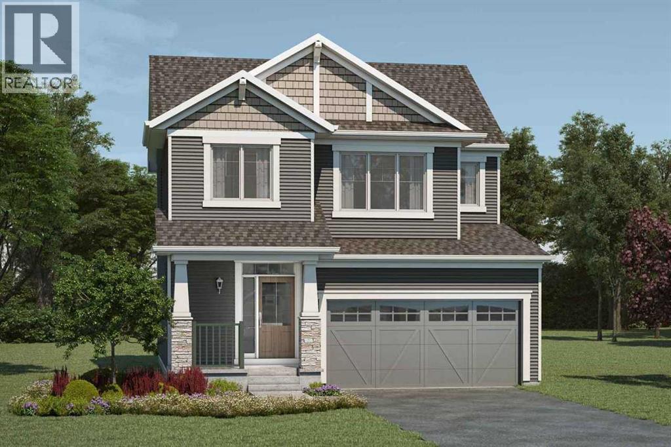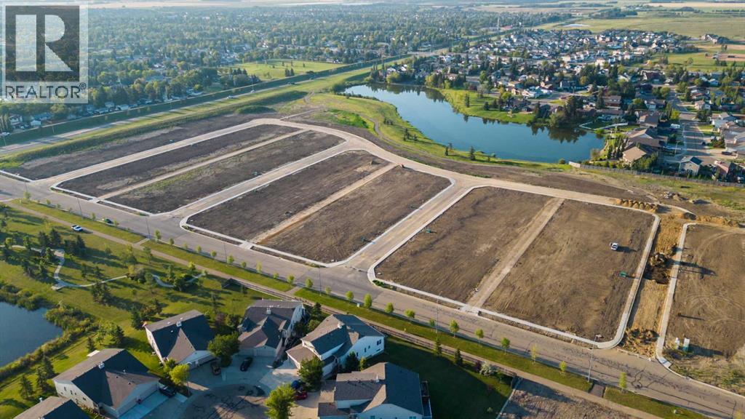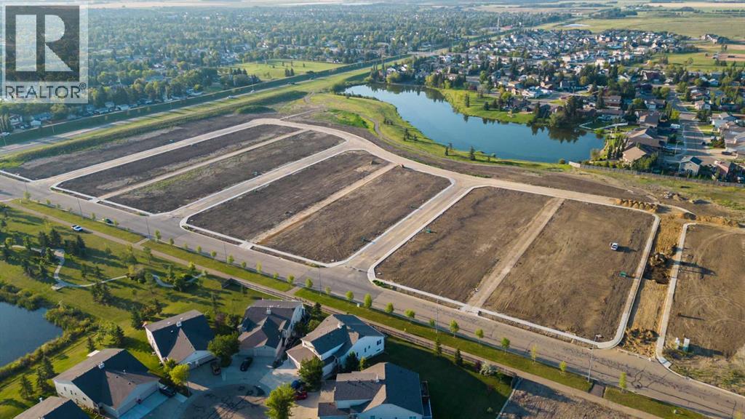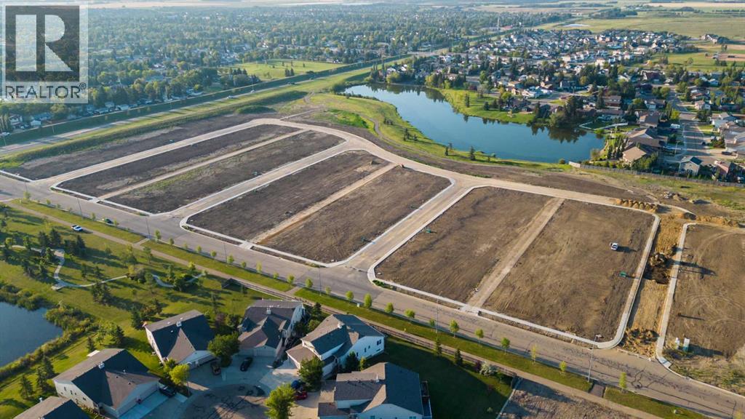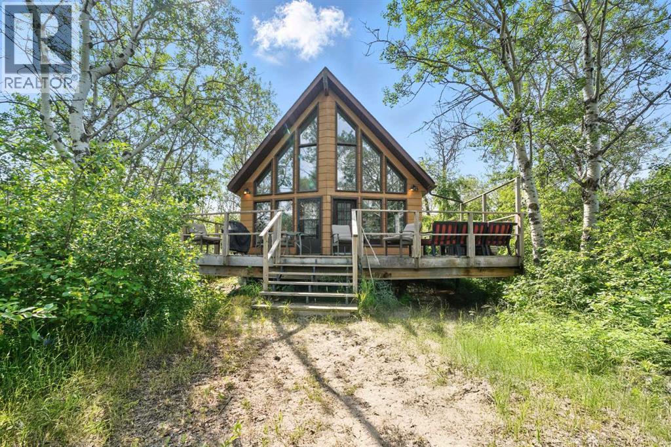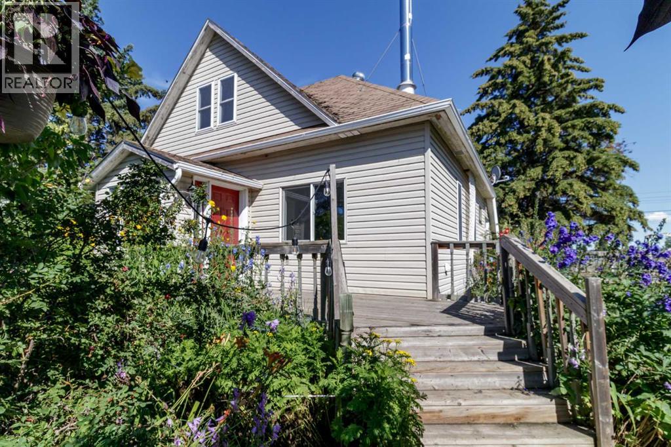4720 68 Street
Camrose, Alberta
Welcome to West Park's newest development....Lakeside!!! This development is situated close to shopping and dining. You can access the walking path along the lake and build your own home! Don't miss out on an amazing opportunity in 2025. (id:57594)
4720 68 Street
Camrose, Alberta
Welcome to West Park's newest development....Lakeside!!! This development is situated close to shopping and dining. You can access the walking path along the lake and build your own home! Don't miss out on an amazing opportunity in 2025. (id:57594)
5006 53 Street
Sylvan Lake, Alberta
Location location !! This home backs onto a treed area on the east side of the golf course in the heart of Sylvan Lake about 3 blocks from the lake. This two bedroom bungalow sits on an over- sized lot with a front single car driveway. Extra rear parking and room for the R.V. , boat and all your toys. Basement is unfinished. (id:57594)
4720 68 Street
Camrose, Alberta
Welcome to West Park's newest development....Lakeside!!! This development is situated close to shopping and dining. You can access the walking path along the lake and build your own home! Don't miss out on an amazing opportunity in 2025. (id:57594)
1414, 25 Wildwoods Court Sw
Airdrie, Alberta
Brand New 3-Bedroom Townhome in Wildflower, Airdrie – Welcome to Wildflower, Airdrie’s exciting new community where contemporary design meets everyday convenience. This brand new 1,405 sq ft townhome offers a thoughtfully designed layout with three spacious bedrooms, two and a half bathrooms, and a versatile flex room that’s perfect for a home office or study space. The open-concept main floor is filled with natural light, creating a warm and inviting atmosphere that’s perfect for both relaxing and entertaining. A modern kitchen sits at the heart of the home, offering clean lines and functional space. Step outside onto the front balcony to enjoy your morning coffee or take in the fresh air after a long day. Upstairs, you’ll find the laundry room conveniently located near the bedrooms, making day-to-day living even easier. The home includes a single attached garage along with one outdoor parking stall, ensuring plenty of room for your vehicles and storage. Wildflower residents can enjoy the community Hillside Hub amenity building featuring an outdoor pool and hot tub, as well as house a year-round sports court with various activity opportunities. The newly completed playground, pump track, pickle ball court and sports court feature amenities your family can enjoy as soon as you move in. The community is just a 15-minute drive from Cross Iron Mills Mall and less than 25 minutes from YYC International Airport. (id:57594)
4720 68 Street
Camrose, Alberta
Welcome to West Park's newest development....Lakeside!!! This development is situated close to shopping and dining. You can access the walking path along the lake and build your own home! Don't miss out on an amazing opportunity in 2025. (id:57594)
158 Carringford Way Nw
Calgary, Alberta
The Yamnuska was uniquely designed to fill your home with sunlight from brighter windows, shorter hallways, and a charming open concept main floor. This floorplan is a stunner, with a welcoming foyer leading to the great room with fireplace, a spacious kitchen, and an oversized quartz island that’s ideal for entertaining. The kitchen has a large walk-in pantry off the dining area. On the upper floor you’ll find the convenient laundry room close to the bedrooms and main bath. Escape to your primary bedroom with a walk-in closet and ensuite. A separate side entrance and 9' foundation have been added to your benefit for any potential future basement development plans. Mattamy includes 8 solar panels on all of our homes! This new construction home is estimated to be completed in December 2025. *Photos and Virtual tour are representative. (id:57594)
4720 68 Street
Camrose, Alberta
Welcome to West Park's newest development....Lakeside!!! This development is situated close to shopping and dining. You can access the walking path along the lake and build your own home! Don't miss out on an amazing opportunity in 2025. (id:57594)
4720 68 Street
Camrose, Alberta
Welcome to West Park's newest development....Lakeside!!! This development is situated close to shopping and dining. You can access the walking path along the lake and build your own home! Don't miss out on an amazing opportunity in 2025. (id:57594)
4720 68 Street
Camrose, Alberta
Welcome to West Park's newest development....Lakeside!!! This development is situated close to shopping and dining. You can access the walking path along the lake and build your own home! Don't miss out on an amazing opportunity in 2025. (id:57594)
39 Buffalo Drive
Rural Stettler No. 6, Alberta
If you're looking for a year round Lake getaway, then this might be the one. Welcome to 39 Buffalo Drive. Situated on the South side of Buffalo Lake in the family friendly community of Scenic Sands. This little piece of paradise has plenty of space for all the family, complete with 2 bedrooms and 2 bathrooms. The newly updated Kitchen offers new cabinets, countertops, open shelving and plenty of space for a large dining table for the whole family to sit around. The main floor is complete with a bedroom large enough for 2 sets of bunk beds, washer, dryer , a 3 pc bathroom and a good sized family room. Upstairs in the open loft area you will find the large primary bedroom and an open concept 3 pc ensuite with a large soaker tub. The oversized windows offer an abundance of natural light throughout the whole cabin as well as great views. Walking out onto the back deck there is lots of space for a bbq and another large table. Follow the path down to the lake and enjoy the privacy of a secluded beach area for you to enjoy. Buffalo Lake offers plenty of summer and winter activities for everyone to enjoy all year round. Whether you are relaxing on the weekends or spending long periods of time, Scenic Sands is the perfect place for your short retreats or to call home. (id:57594)
1321 Flemming Avenue
Penhold, Alberta
Full of charm and thoughtful updates, this extensively renovated home sits on a rare triple lot in the friendly community of Penhold. From the moment you step inside, you'll appreciate the soaring high ceilings, character-rich original hardwood floors, and the cozy warmth of the wood-burning stove with stylish tile firewall—features that combine to create a space both spacious and inviting. The home maintains its original character while benefiting from numerous modern upgrades. Ideal for green thumbs and outdoor enthusiasts, the property includes a huge garden plot, its own private irrigation well, mature raspberry bushes, and a variety of apple and other fruit trees. Additional features such as a bright sunroom, a practical greenhouse, and a 13'-10" x 19'-8" detached garage provide ample space for hobbies, relaxation, or extra storage. Some updates & renovations include: electrical wiring and an upgraded panel, newer insulation in both the walls and attic, updated Vinyl windows, and refresh paint throughout. A high-efficiency furnace and hot water tank ensure year-round comfort, while the convenience of main-floor laundry adds to the home’s functional appeal. The bathroom is impressively large, featuring an oversized soaker tub and a dual-head walk-in shower—perfect for unwinding in spa-like comfort. Just 10 minutes from Red Deer, this location offers a peaceful small-town feel with quick access to city amenities. Penhold itself boasts a wide range of conveniences, including a modern recreation center w/ gym, arena, library, campground, parks, scenic walking paths, a grocery store, pubs & restaurants, and a variety of local businesses. Whether you're looking to put down roots, enjoy more space, or invest in a home full of character and comfort, this unique Penhold property delivers it all. (id:57594)

