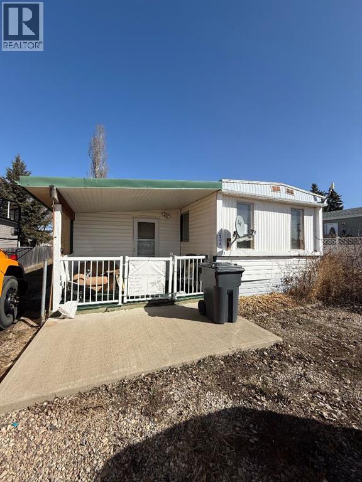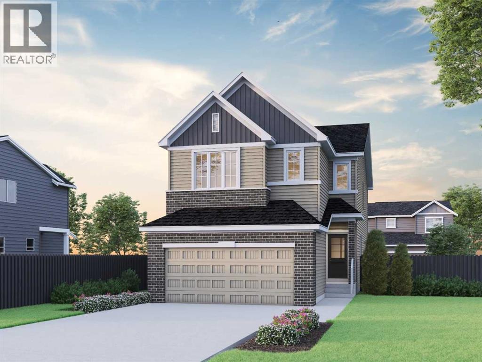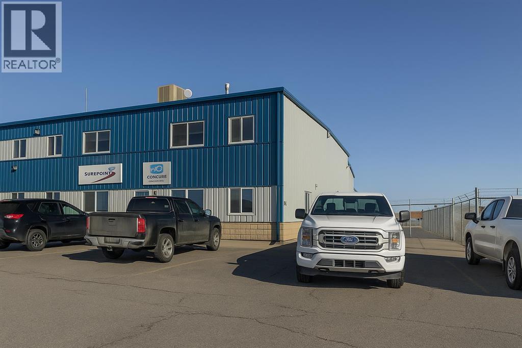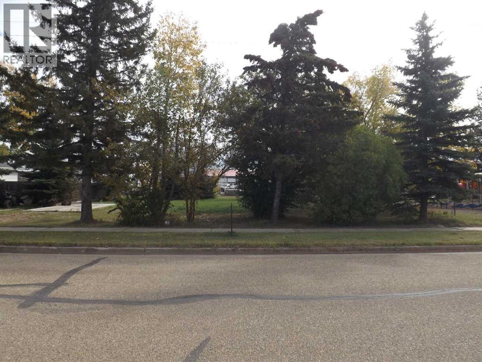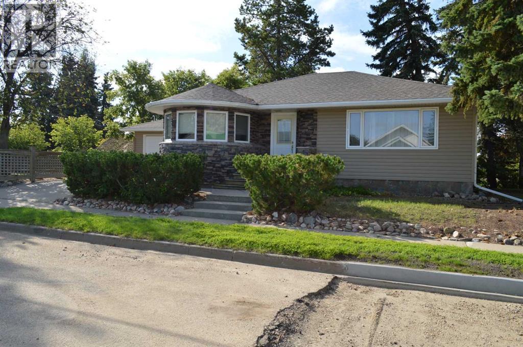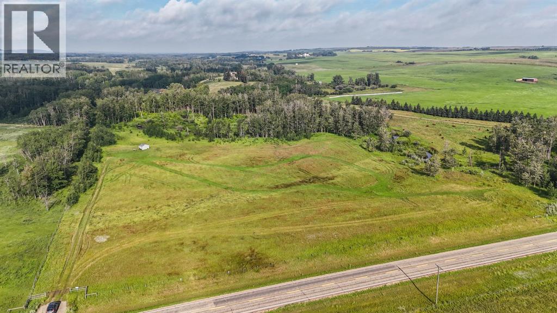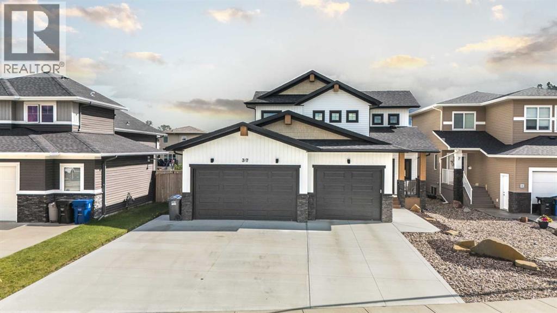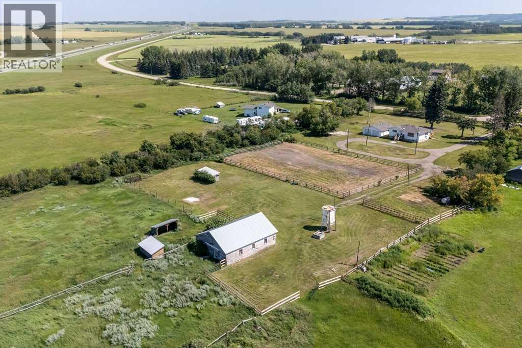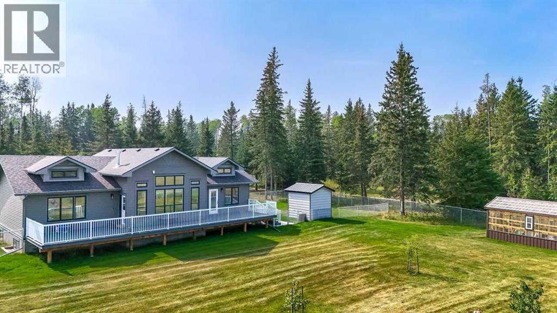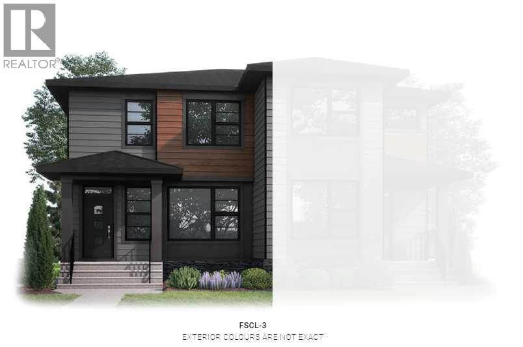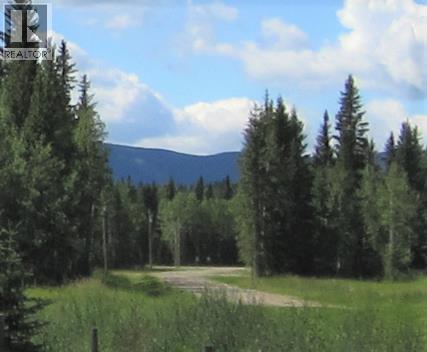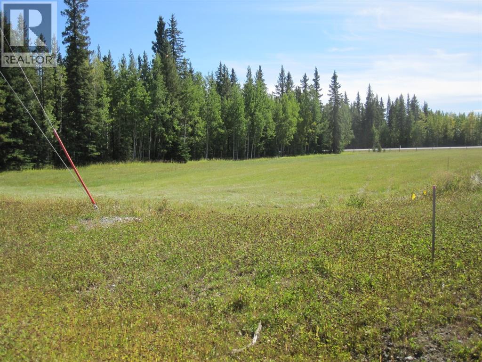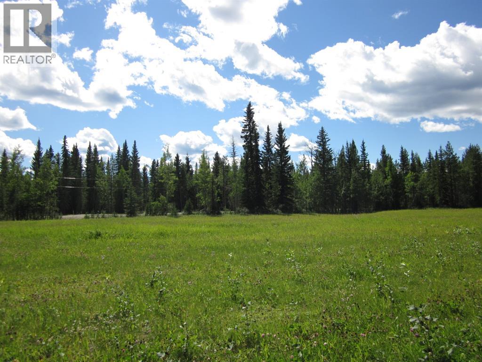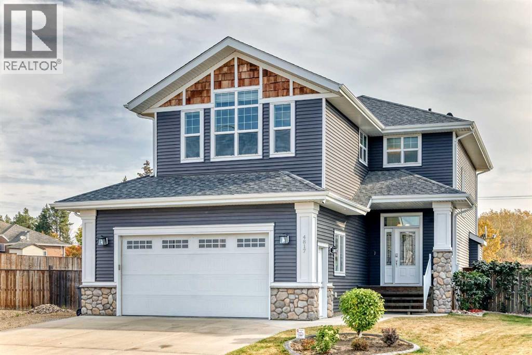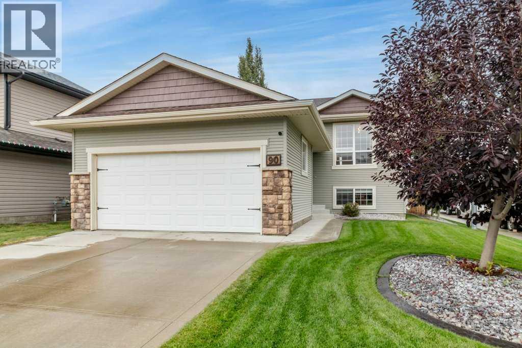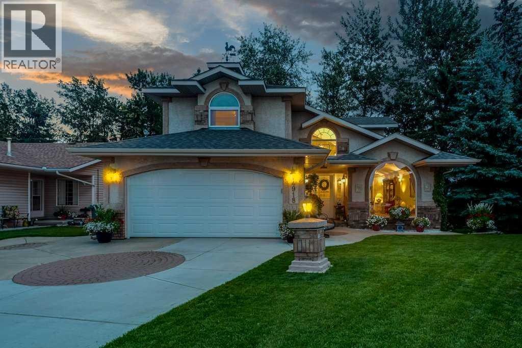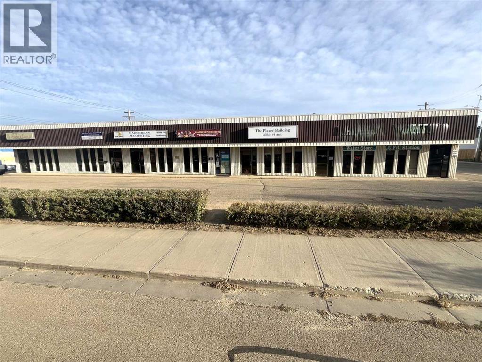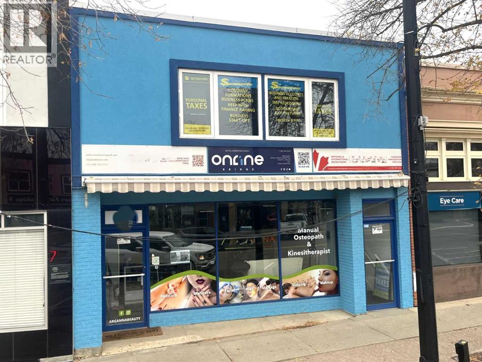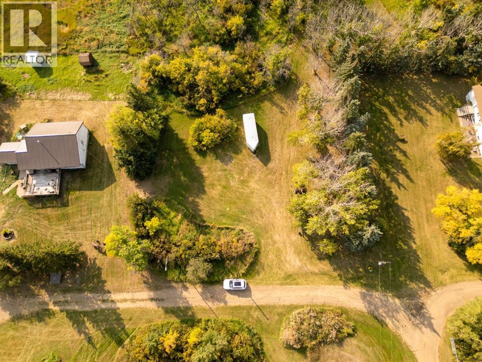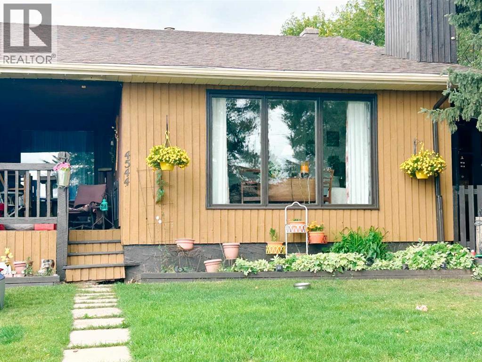434, 434 3 Avenue
Elnora, Alberta
Welcome to this adorable renovated modular home nestled on a generous lot with mature trees, offering both charm and privacy in a quiet neighborhood. With 3 comfortable bedrooms and 1 full bathroom, this home is ideal for first-time buyers, small families, or savvy investors looking for a great rental property.The expansive yard is a standout feature – plenty of room for gardening, play, or outdoor gatherings under the shade of mature trees. A handy shed provides extra storage for tools and toys.Don’t miss this gem that blends comfort, potential, and great value. Affordable and full of charm – book you're viewing today! (id:57594)
35 Amblefield Common Nw
Calgary, Alberta
Welcome to the Denali 6 – a spacious and stylish home designed with thoughtful details throughout.Built by a trusted builder, this home showcases on-trend, designer-curated interior selections tailored for a home that feels personalized to you. Energy efficient and smart home features, plus moving concierge services included in each home. This home features a main floor bedroom and full bathroom with a walk-in shower, ideal for added flexibility. The executive kitchen boasts built-in stainless steel appliances and a walk-in pantry. The great room offers a cozy gas fireplace and access to the rear deck. Upstairs, enjoy a vaulted ceiling in the bonus room and a luxurious 5-piece ensuite with a tiled walk-in shower and soaker tub. Large windows throughout provide abundant natural light. The undeveloped basement of this home features 9' ceilings, a convenient side entrance, 2nd furnace, laundry and kitchen rough-ins. This energy-efficient home is Built Green certified and includes triple-pane windows, a high-efficiency furnace, and a solar chase for a solar-ready setup. With blower door testing that can may be eligible for up to 25% mortgage insurance savings, plus an electric car charger rough-in, it’s designed for sustainable, future-forward living. Featuring a full package of smart home technology, this home includes a programmable thermostat, ring camera doorbell, smart front door lock, smart and motion-activated switches—all seamlessly controlled via an Amazon Alexa touchscreen hub. Photos are representative. (id:57594)
3, 8 Gateway Boulevard
Rural Clearwater County, Alberta
Industrial condo located in Gateway Industrial Park, just east of Rocky Mountain House. Just off Highway 11 with easy access and good visibility. End-unit with ample parking, outdoor has a side-gated storage space, at rear- bay is two 16X14 ft overhead doors, plus an approminate 20ft concrete apron. The shop has radiant heat ( one on the east and one on the west walls of shop). Extras include Makeup Air and metal clad walls in warehouse and forced air furnace with AC for the front office area and upper mezzanine. The developed mezzanine includes a large lunch room, conference room, and 3 offices. The main- floor office area includes a reception area, 2 offices, and 2 bathrooms. The main- shop area also includes a bathroom and shop change room. Main- floor footprint is 5,571SF ( with the shop being 4,695SF) plus the developed mezzanine being 1,357SF. HVAC for upstairs replaced 2022. Crane inspected in April 2025. (id:57594)
5037 52 Street
Rocky Mountain House, Alberta
GOOD VALUE AT THIS PRICE!! Property is a Fully Developed 4 Bed, 2 Full Bathrooms Bungalow - Corner Lot and Oversized Double Garage. Spacious Sunken Living Room With Gas Fireplace. Excellent Fixer Upper. (id:57594)
5017 47 Street
Killam, Alberta
Large Residential lot in Town of Killam. Ready to build your new home. (id:57594)
5615 49 Avenue
Killam, Alberta
This 5 bedroom, 2 bathroom family home is located on a huge corner lot with a single car garage. This home has seen many updates over the past few years making the space modern and cozy. Upstairs you will find 3 bedrooms, a living room, bathroom, a bright, cheerful kitchen and a breakfast nook. The basement has another 2 bedrooms, bathroom, and family room. There is a new deck at the back of the house that can be accessed from the dining area. The spacious back yard offers plenty of room for a garden, kids to play, and pets. The roof was replaced in 2024 and comes with a transferrable warranty, Hi efficiency furnace with upgraded filter system, variable speed fan and monitoring system has coil installed so easy to add a/c or heat pump. Water softener & appliances were replaced in 2023. Exterior doors & many of the windows have been upgraded. Electrical is 200 amp main panel with 2 sub panels. This property has been updated / modernized extensively! Killam offers many amenities including an indoor pool, arena, grocery store, banks, parks, walking trails, and so much more! (id:57594)
4703 56 Street
Killam, Alberta
Welcome to this pristine, modern, family-friendly home nestled on a spacious corner lot in a quiet part of town. With 5 bedrooms and 3 full bathrooms, this home offers plenty of room for a growing family. The main level features 3 bright and inviting bedrooms, 2 full bathrooms, a sun-filled kitchen / dining / living area, and a convenient main-floor laundry.The fully finished lower level includes family room, 2 additional bedrooms, a full bathroom, extra space for crafting, reading or studying, plus plenty of storage space—perfect for guests, a home office, and a playroom.Enjoy outdoor living in the fenced backyard, ideal for kids, pets, and summer barbecues. Recent updates provide peace of mind, including a new roof, some new windows, new furnace, and central A/C within the last 4 years, plus a new washer, dryer, and dishwasher.Located close to schools, parks, and shopping, this home combines comfort, modern upgrades, and convenience in a family-oriented neighborhood. This beautiful property check a lot of boxes, & must be seen to be appreciated! (id:57594)
4817 50 Avenue
Killam, Alberta
This centrally located 2+1 bdrm, 2 bath bungalow sits on 2 landscaped lots. Close to shopping, recreation, school & hospital, plus a few steps to walking trails. Large living area and family room, and a half circle dining area with lots of natural light. Lots of space inside & out, including partially fenced landscaped yard & attached garage. Updates include roof and electrical. (id:57594)
4926 45 Street
Red Deer, Alberta
Great location! Centrally located beside the Central Alberta Realtor's Association, the fire hall, and across from a busy mall and Fresco, this is a great spot for your business. The building has 4 offices, 2 washrooms, a waiting area with lots of windows, a reception area, and a partially developed basement. There are 10 parking spaces to the side and rear, of which 6 are rented at $360 a month . The property is in very good condition and is perfect for a chiropractor, accountant, lawyer, retail, salon, restaurant, and more. Zoned C-1. Furnace and air ducts serviced in 2024. Sewer Lines cleaned also in 2024. (id:57594)
40518 Highway 821
Tees, Alberta
Are you dreaming of wide-open space, privacy, and a peaceful rural lifestyle? This stunning 12.03-acre parcel just north of Tees, Alberta, offers the perfect opportunity to build your dream home, or create a weekend getaway surrounded by nature. Bordering Clive Creek on the north side, this property features mature trees, a gently flowing creek, and a tranquil setting that invites you to unwind and reconnect with the outdoors. Whether it’s gardening, recreational hobbies, or simply enjoying the country, you’ll have the space to make it happen. Conveniently located right off pavement and just 20 minutes to Lacombe and 30 minutes to Stettler, you’ll enjoy the peace of the country without giving up access to essential amenities. Power is at the property line, gas has already been run in, and there’s a versatile shed/cabin and a porta-potty on site for added convenience. This parcel is ready for your vision—whether that means building a custom acreage, parking your RV for the summer, or investing in land for the future. (id:57594)
37 Arrowwood Close
Blackfalds, Alberta
WOW WOW WOW! This STUNNING 2022, 1,883 sq ft two storey True-Line Kinsmen Dream Home floorplan located at 37 Arrowwood Close in Blackfalds will be sure to impress you. There is so much detail in this home you are bound to fall in love. Your new home is located in Aspen Lakes which you have access to the Trans Canada trail system right out your front door that you are able to enjoy year-round, just check out the drone photos! Stepping inside, you will be greeted by the warm colors of this home, large front entry and woodwork throughout this home. Everything about 37 Arrowwood close is impressive including the black railing, the soaring beamed ceiling, and large windows allow for a ton of sunshine with the south facing backyard. The kitchen is functional looking onto to living room and gas fireplace. All countertops in this home are quartz and the flooring on the main floor is all luxury vinyl plank, they really didn’t leave anything out on this property! The main floor laundry comes off of the heated garage and there are two bedrooms as well as a bathroom. The upper floor is consists of the primary bedroom and amazing ensuite with a dual vanity, soaker tub, floor to ceiling tiled shower & walk in closet. The office overlooks the main floor creating a sense of openness! Your new home is fully fenced, has A/C, HEATED GARAGE, COMPOSITE DECKING & great neighbors! (id:57594)
36258 Range Road 275
Rural Red Deer County, Alberta
What’s better than one house on a property? Two houses AND two double garages! And all located on 29.44 acres in a prime location! Enjoy easy access to Highway 2, Innisfail, and Penhold, or an easy, short drive to the south end of Red Deer making commutes for work easy! House #1 is a 3-level split offering just over 1,600 sq. ft. above grade with a very unique layout. The grade-level entry opens to a bright living room and a convenient 2-piece powder room-perfect for washing up after working outdoors. A few steps up you’ll find the kitchen, dining, and sitting area with newer vinyl plank flooring and lots of cabinet space. Another short staircase leads to three generous bedrooms, including the primary, and a 4-piece bath. The undeveloped basement provides plenty of storage or the opportunity to create your own design that meets your needs. A double attached garage completes this package. House #2 is a recently renovated 3 bedroom bungalow (with the possibility of a 4th) featuring so many upgrades! New vinyl windows, vinyl plank flooring, both 4-piece bathrooms updated, fresh paint, new basement flooring, PEX plumbing, a new electrical panel, siding, shingles and more! The oversized double detached garage is heated and has its own electrical panel. The property also includes a barn with three tie stalls and three (possibly four) regular stalls, a well at the barn, and a second well at the house. The homes share the septic tank and field. New post-and-rail fencing lines the access side of the property, and each homes’ private lane way has views of the rolling fields that are simply beautiful. This rare setup offers endless possibilities; rental income, hobby farming- all in an unbeatable location! (id:57594)
112 Meadow Ponds
Rural Clearwater County, Alberta
A peaceful place to call home—just 9 minutes from Rocky Mountain House. Built in 2023, this lovely property sits on nearly a full acre of land (0.94 acres), offering space, privacy, and comfort in a quiet setting.Inside, you’ll find 3 bedrooms and 2 bathrooms, with an open floor plan and high ceilings that give the home a bright, airy feel. The fully fenced backyard is perfect for pets and kids and includes a dog run for added convenience.There’s plenty of room for hobbies and storage with a 2-car detached garage, greenhouse, and shed. The home also features a reverse osmosis system, water softener, and chlorine remover, so you can enjoy fresh, clean water every day.A home inspection was completed in 2024, and the new home warranty is still in place—everything feels fresh and well cared for. The basement offers high ceilings and lots of storage space, giving you room to grow or create the space you need.This property is ready for you to move in and make it your own—a peaceful retreat with all the comforts of a newer home. (id:57594)
375 Fireside Drive
Cochrane, Alberta
Discover the Eton, a move-in ready home in Fireside of Cochrane with 1,500 sq ft of stylish living space. Modern Prairie inspired architecture, features Hardie board siding front, black-framed windows, and an open-concept layout with luxury vinyl plank flooring. The rear-facing kitchen connects seamlessly to the backyard and includes Winter stained cabinets, quartz countertops, Samsung stainless steel appliances, a chimney hood fan, a large island, and a picture window above the granite sink. A functional back entry and walk-in pantry add convenience, while the front-facing great room is bright and inviting. Upstairs, the rear primary bedroom includes a dual-sink ensuite, complemented by upper-floor laundry and two additional bedrooms. Photos are representative. (id:57594)
1 Boundary Boulevard
Rural Clearwater County, Alberta
3.50 acres zoned CR (country residential) located at the edge of the Clearwater Forest Reserve....west of Caroline. This location affords many opportunities for summer and winter activities.....plus the potential to rezone and use as a commercial investment. The Tay River and Clearwater Rivers are a short walk away and Swan Lake is a short 15 minute drive. Many opportunities await!! (id:57594)
52 Boundary Close
Rural Clearwater County, Alberta
Excellent opportunity for country living!! One of 3 acreages located at the boundary of the Clearwater Forest Reserve....west of Caroline. This location affords endless opportunities for both summer and winter activities. The Tay and Clearwater rivers are a short walk away and Swan Lake is a short 15 minute drive. Transformer is at property line. Price includes the 5% GST. (id:57594)
48 Boundary Close
Rural Clearwater County, Alberta
One of 3 acreages (zoned CR) located at the boundary of the Clearwater Forest Reserve west of Caroline. The location affords endless opportunities for all outdoor activities....both summer & winter! Swan Lake is a short 15 minute rive and the Tay and Clearwater Rivers are a short walk. Transformer at property line. Price includes 5% GST. (id:57594)
4817 39 Street
Ponoka, Alberta
Welcome to your dream home! Tucked away in a quiet subdivision of newer homes, this stunning two-storey showcases modern design, quality craftsmanship, and thoughtful upgrades throughout. Step inside to a bright and inviting main level, where natural light pours into the spacious living areas—perfect for both relaxing evenings and entertaining guests. The chef-inspired kitchen features GRANITE COUNTERTOPS, premium appliances, a large island, and a convenient walk-through pantry. Whether you’re hosting gatherings or enjoying everyday family meals, this kitchen will quickly become the heart of the home. Upstairs, discover a generous family/bonus room and four bedrooms, including a luxurious primary suite complete with a spa-like ensuite—featuring an air tub, stand-alone shower, and walk-in closet. Additional highlights include CENTRAL AIR CONDITIONING, a large mudroom with main floor laundry as well as an attached HEATED GARAGE. The basement is ready for your finishing touch with rough-ins for in-floor heat, a bathroom, and electrical already in place. The exterior is equally impressive with a sprawling fenced backyard, RV PARKING, and a spacious deck ideal for summer barbecues and outdoor living. Recent updates include a newer hot water tank, adding peace of mind to this already well-maintained home. Here you’ll enjoy the best of both worlds: the warmth of small-town living with convenient access to urban amenities. Don’t miss your chance to make this exceptional property your forever home! (id:57594)
90 Larsen Crescent
Red Deer, Alberta
Nestled in a tranquil corner of Red Deer, this delightful home offers a perfect blend of modern elegance and family friendly living. Boasting four generously sized bedrooms and three baths, this property is ideal for growing families. This home enjoys a spacious corner lot with the added luxury of backing onto a pathway that leads directly to a serene green space, ensuring both privacy and access to nature. Vaulted ceilings amplify the sense of space, while vinyl plank flooring in the main living area adds both style and durability. The heart of the home, the kitchen, features chic quartz countertops, a pantry, and an undermount sink set against a new backsplash. The dining area opens out to a large deck, complete with duradeck, a built in storage area with power underneath. Outdoor living is further enhanced with a stamped concrete pad, and fire pit for cozy family gatherings. The master bedroom is a peaceful retreat complete with a walk in closet and three piece ensuite. A large entryway, additional bedroom upstairs with four piece bath and a fully developed basement with a sizeable family room and two more large bedrooms (one has no doors) ensure ample space for everyone. This property also features a low maintenance yard with curbing, RV gate access and underfloor heating roughed in basement for added comfort. (id:57594)
4918 53 Avenue Close
Innisfail, Alberta
There is truly nothing else like this home on the market in Innisfail. Nestled in a private, forest-like setting right in town, this architectural masterpiece blends timeless elegance with natural serenity. From the moment you arrive, the extra-large front parking pad, accommodating three or more vehicles alongside the heated double garage, sets the tone for a property that balances luxury and practicality. Inside, the main level impresses with a cathedral ceiling foyer, chandelier, and refined details throughout. Ceiling medallions, crown mouldings, ledge lighting, and mosaic tile accents add sophistication, while hardwood flooring, custom wool carpeting, and Hunter Douglas window treatments elevate every room. The sunken living room exudes warmth, while the formal dining room glows with Murray Feiss lighting. The gourmet kitchen features abundant solid oak cabinetry, a gas stove, a Jenn-Air microwave/oven combo (gas hookup available/present), and a bay-window breakfast nook overlooking the treed backyard. Adjacent, the family room features a gas fireplace and a picturesque sitting area, creating an intimate gathering space. A captivating feature is the year-round sunroom, accessed through French doors, where walls of windows flood the space with natural light and frame uninterrupted views of the backyard oasis. A main-floor office with custom-built-ins, a powder room, and a spacious laundry with sink and garage access complete this level. The primary suite occupies the upper floor, offering a private retreat at the top of its own grand staircase. A sitting area leads into the expansive bedroom with a walk-in closet, a hidden ironing board, a laundry chute, and a spa-inspired ensuite with a jetted soaker tub, Roman taps, and a shower. The walkout lower level evokes the feel of a luxury mountain retreat with beadboard, wainscoting, and cabin-like textures. The rec room, with 11-foot ceilings and a gas fireplace, is designed for entertaining, featuring a wet bar, bui lt-in cue racks, and space for a pool table. Two additional bedrooms share a Jack-and-Jill four-piece bath, while above-grade windows and built-in organizers add both light and function. Outdoors, a wraparound deck with a natural gas BBQ hookup extends living into the treetops, perfect for entertaining or quiet mornings. Additional highlights include low-voltage outdoor lighting, retractable garden hoses, a wood retaining wall, two sheds, and wiring for a hot tub. The setting itself is unmatched—a private wooded escape that feels miles from town while only minutes from every amenity. Comfort and peace of mind come with in-floor heating in both the house and garage, many updated vinyl windows, a boiler-fired hot water tank (approx. 8 years old), and the roof was replaced in 2022.This home is a rare offering. Refined, timeless, and surrounded by nature, yet designed for modern living and entertaining. A sanctuary unlike any other, where classic elegance and a private forest retreat become one. (id:57594)
4704 49 Avenue
Camrose, Alberta
BUILDING WITH LONG TERM TENANTS SHOWS EXCELLENT RETURN! This building is fully leased with 80% of the tenants being the same over the past number of years. There is ample parking for customers and owners behind the building. The location is IDEAL as it is close to main street. Existing tenants are a mix of professional, retail and service industry. Returns are excellent so this is an opportunity to own commercial property with less management required than residential property! (id:57594)
5030 50 Street
Camrose, Alberta
Location, Location, Location! Main Street traffic for your business or to lease out! This building offers 1,440 sq ft on the main floor and 1,440 of space upstairs for you to lease or use as you wish! Each floor offers Air Conditioning. Currently the main floor operates as aesthetician/massage space and upper floor is professional. There is a newer kitchen area and several offices upstairs. There are 2 customer bathrooms upstairs and one downstairs. This building has seen upgrades to electrical, septic and the roof was re-tarred in 2015. The existing lease is month to month so it can be worked with to suit your needs. (id:57594)
On Scott Street
Rural Stettler No. 6, Alberta
Great opportunity in the quiet community of Gadsby! This double lot on Scott Street provides plenty of space for your future plans—whether that’s building your dream home, setting up a modular, or simply holding as an investment. This property offers small-town living with room to grow. Affordable and versatile, this could be the perfect spot to start your next chapter. (id:57594)
4544 46 Avenue
Rocky Mountain House, Alberta
This 4-bedroom, 1.5-bath duplex is ready for your vision! Offering plenty of space, this property is ideal for those looking to renovate and add value. The basement provides potential for additional living space . Fully fenced yard and a location close to downtown,, and amenities make it a great candidate for an income property or a hands-on homeowner ready for a project. (id:57594)

