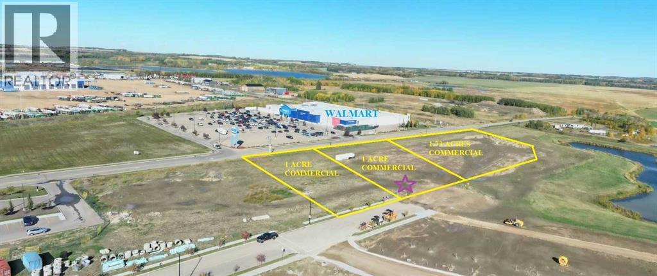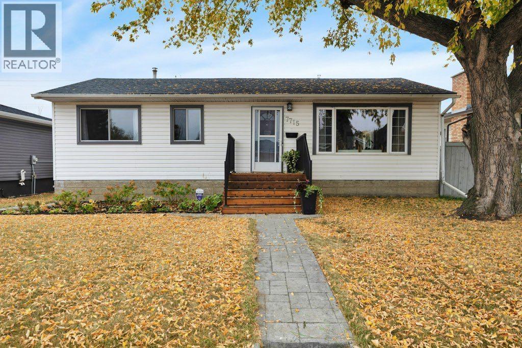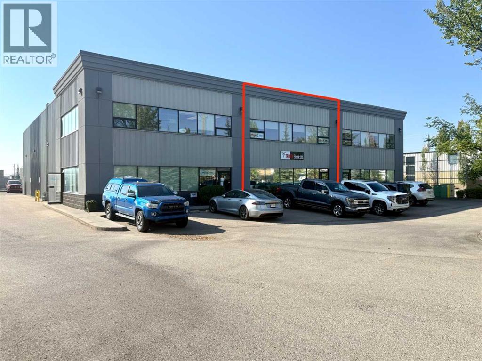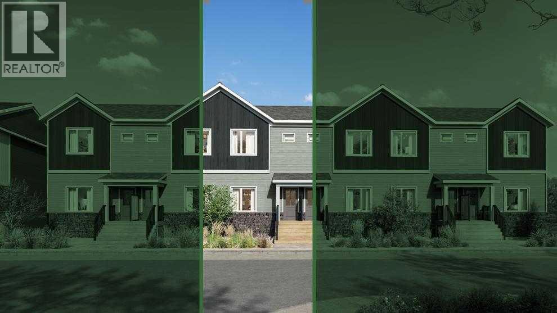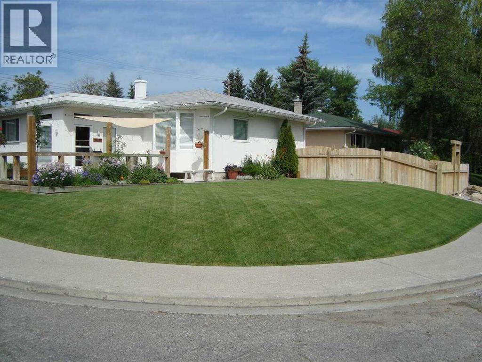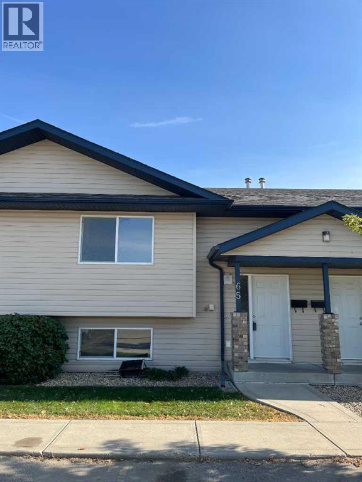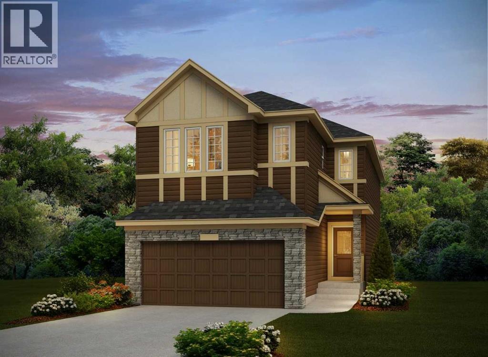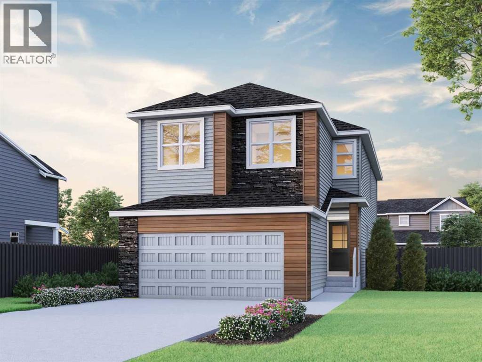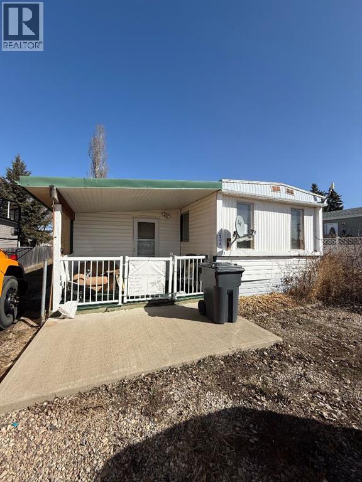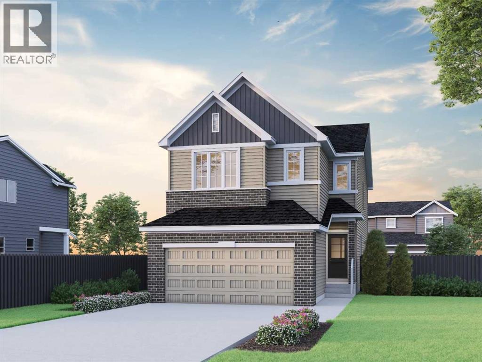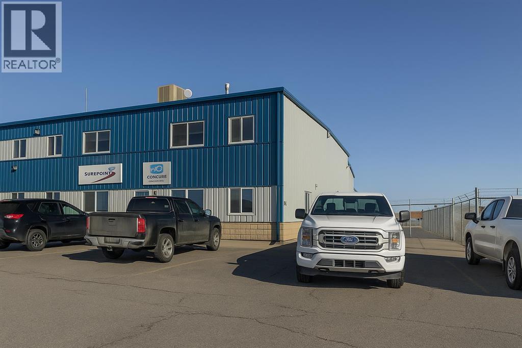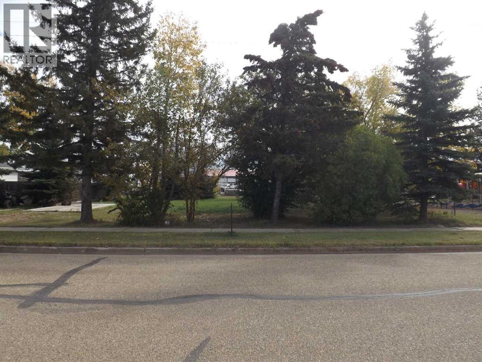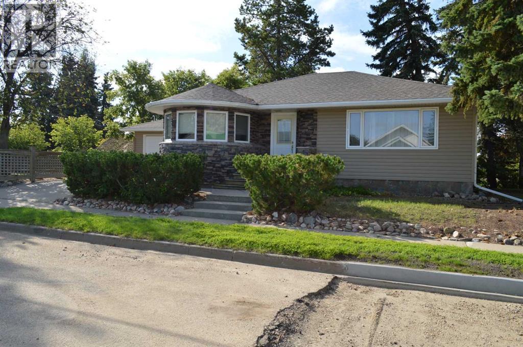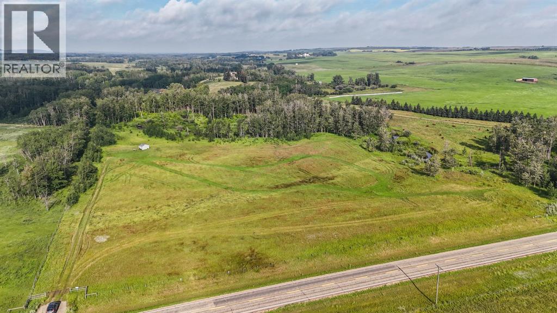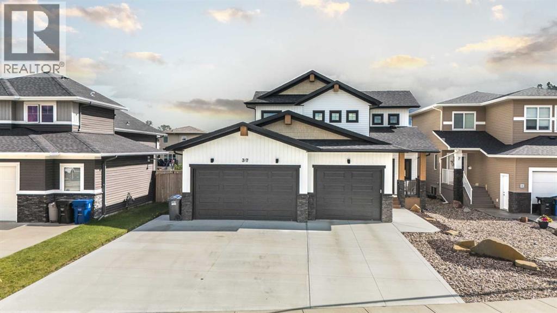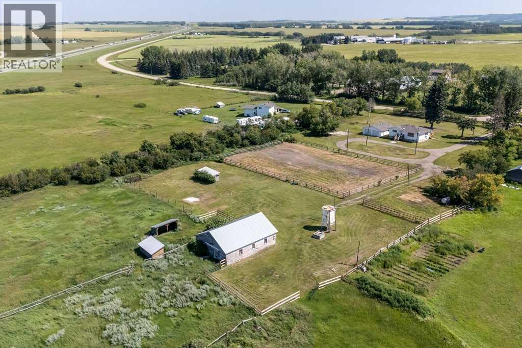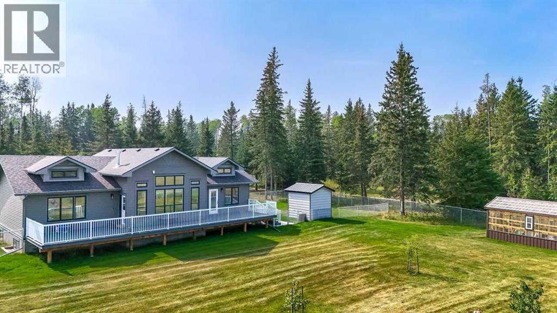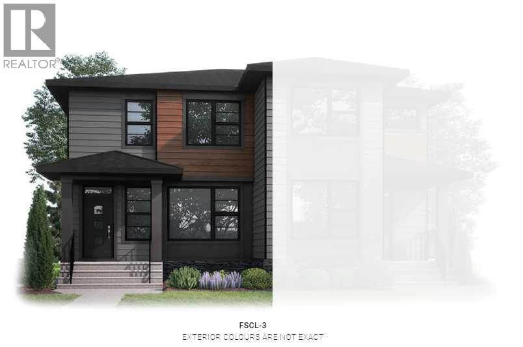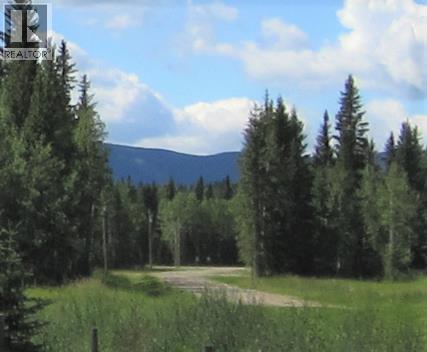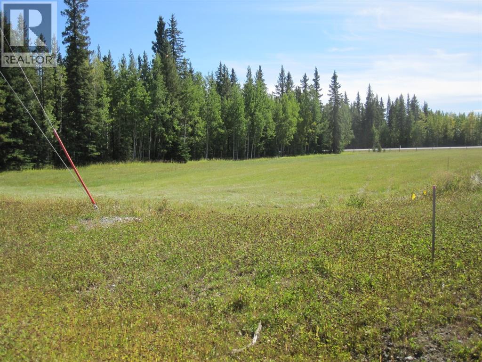3 Iron Gate Drive
Sylvan Lake, Alberta
IRON GATE-SYLVAN LAKE. 1 acre parcel of prime commercial development land (zones CNS)in a high traffic area in thriving Sylvan Lake, located directly across from WalMart in Iron Gate subdivision on 47th Avenue. (1.77 ACRES AVAILABLE RIGHT BESIDE THIS LAND IF YOU NEED A LARGER PARCEL MLS A2173891). Iron Gate is directly across from three fully developed residential quarter sections with commercial component consisting of three district shopping centres with numerous tenants including a 7-11 with gas bar, C0-OP gas bar and car wash, Wal-Mart, Canadian Tire, No Frills, Sobey's, Shoppers Drug Mart, A&W, Wendy's, McDonalds to name just a few. Directly supporting these shopping centres are the fully developed residential subdivisions of Ryder's Ridge, Hewlett Park and the industrial subdivisions of Cuendet Industrial Park and future Norell business Park. This area has quickly become Sylvan Lake's "Go to" for shopping, commerce and residential lifestyles. Iron Gate subdivision consists of numerous multi family developments- single family homes, duplex lots, townhome lots, apartment sites with the balance of the 88 acres in mixed residential (servicing commencing in 2025). The residential component of Iron Gate is selling rapidly, quickly increasing the number of roof tops in the area. (id:57594)
7715 73 Avenue Nw
Edmonton, Alberta
Welcome to this beautifully renovated bungalow, ideally situated in the highly sought-after community of Avonmore - just a short walk to the LRT station for easy commuting. The main floor features three bedrooms, a full bathroom, a cozy living area with a large window that fills the space with natural light, and a gas fireplace for added warmth and charm. The kitchen boasts stainless steel appliances and a convenient dining area, with patio doors leading out to a stunning, newly constructed multi-level cedar deck — perfect for outdoor entertaining.Step outside to a generous backyard, offering plenty of space for kids to play, gardening, or relaxing evenings around a firepit. The property also includes a double detached garage, providing ample parking and additional storage.The fully finished basement offers even more living space, including two additional bedrooms, a second full bathroom, a laundry room, and a spacious family room. Additional features include central air conditioning to keep you cool in the summer, a built-in humidifier with an APCO UVC light system for enhanced indoor air quality, and numerous updates throughout.This move-in-ready home combines comfort, style, and functionality in one of the city's most desirable neighborhoods. Don’t miss your chance to make it yours! (id:57594)
7, 4351 104 Avenue Se
Calgary, Alberta
Don't miss out on this exceptional opportunity to own a 2006-built, 4,848 Sq Ft Industrial Condo bay located in the highly sought-after East Shepard Business Park. This versatile space features neatly demised upper and lower levels with separate office spaces, including three offices on each floor, a staff room, open reception area, and separate HVAC controls for added convenience. The shop space encompasses approximately 2,730 SQ FT and is equipped with a 10x12H OHD, a 1 TON OVERHEAD CRANE with a 16-17 hook height, 3-Phase (120208V 240V 380V 480V) step-up transformers, and impressive 22-foot high ceilings. In addition to the functional interior layout, the property boasts 6 designated and assigned paved parking stalls (3 front and 3 rear), as well as a secure fenced and paved yard space. Its prime location offers easy access to major transportation routes including Stoney Trail, Deerfoot Trail, and Barlow Trail, along with a variety of nearby amenities. Currently, the upper and lower office spaces have existing tenancies, making this an affordable owner-operator shop space/storage option, while collecting $3,378.64/month for the front up & down office separate spaces. Whether you are in professional services, light or medium general industrial business, or other sectors, this I-G Industrially zoned space is ideal for elevating your operations. Seize the chance to establish your business in one of Calgary's most appealing and economical Business parks. (id:57594)
1005, 25 Wildwoods Court Sw
Airdrie, Alberta
Welcome to the Larch – A Bright, Modern Townhome Designed for Effortless Living! Step into 1397 sq. ft. of beautifully designed, low-maintenance living in this brand new 3-bedroom, 2.5-bath townhome. The Larch floorplan offers a bright and open layout with large windows that flood the space with natural light, creating a warm and inviting atmosphere from the moment you walk in.You'll love the spacious primary bedroom, complete with a generous walk-in closet, plus two additional well-sized bedrooms perfect for family, guests, or a home office. The kitchen is outfitted with sleek Whirlpool appliances, and the washer & dryer are already included.Additional features include:• Air conditioning rough-in for year-round comfort• Durable, stylish finishes throughout• Attached garage and modern curb appealEnjoy the benefits of community living with an upcoming residents-only pool, hot tub, and a full community center—perfect for hosting, relaxing, and connecting. This home is part of an HOA-managed neighborhood, offering peace of mind and truly low-maintenance lifestyle.Located in a prime area with convenient access to major highways, top-rated schools, shopping, dining, and more—this is where comfort meets convenience. Wildflower residents can enjoy the community Hillside Hub amenity building featuring an outdoor pool and hot tub, as well as a year-round sports court with various activity opportunities. The newly completed playground, pump track, pickle ball court and sports court feature amenities your family can enjoy as soon as you move in. The community is just a 15-minute drive from Cross Iron Mills Mall and less than 25 minutes from YYC International Airport. Photos are representative. (id:57594)
7215 5 Street Sw
Calgary, Alberta
For more information, please click the "More Information" button. This south facing bungalow sits on a large, quiet corner lot in desirable Kingsland. This is a warm, bright, well maintained home. This 6000 square foot corner lot is fully landscaped with cedar decks, boardwalks, arbors and fencing, in-ground irrigation and rain cache, raised beds, gardens and a large front lawn. Recent upgrades include electrical panels and wiring, furnace, hot water tank, central vacuum, new roof, bay window, heated flooring, insulated, serviced garage, basement kitchen rough-in. There are four parking spaces on site and ample street parking. Schools, parks, LRT stations, Heritage Park, Rockyview Hospital, Glenmore reservoir are walking distance and the downtown core is a short commute by car or bike path. (id:57594)
65 Leung Place
Blackfalds, Alberta
welcome to this stunning home. It is move in ready and has received beautiful facelift. Main features include: walkout basement to a large deck area, property backs onto the park and pond, lots of privacy from the mature trees, secure upper deck area just off the kitchen/dining area, main floor has the primary bedroom with a full bathroom on the same floor, two more bedrooms on the lower level with a full bath as well, appliances are all new and come with warranty, newer hot water tank Condo fees are only $320.50, with 2 parking stall labeled 65 and 65 please us to view the property . (id:57594)
115 Saddlebred Place
Cochrane, Alberta
Discover the Denali 6 – a stunning walkout home on a pie-shaped lot backing onto serene green space. Built by a trusted builder with over 70 years of experience, this home showcases on-trend, designer-curated interior selections tailored for a home that feels personalized to you. This energy-efficient home is Built Green certified and includes triple-pane windows, a high-efficiency furnace, and a solar chase for a solar-ready setup. With blower door testing that may be eligible for up to 25% mortgage insurance savings, plus an electric car charger rough-in, it’s designed for sustainable, future-forward living. Featuring a full package of smart home technology, this home includes a programmable thermostat, ring camera doorbell, smart front door lock, smart and motion-activated switches—all seamlessly controlled via an Amazon Alexa touchscreen hub. This spacious design features a main floor flex room, a cozy gas fireplace with floor-to-ceiling tile, and an executive kitchen with built-in stainless appliances, gas cooktop, chimney hoodfan, waterfall island, and walk-in pantry. Upstairs, enjoy a vaulted ceiling in the bonus room, a luxurious 5-piece ensuite with walk-in shower and soaker tub, plus walk-in closets in all bedrooms. Natural light floods through many windows, and outdoor living is enhanced by a rear deck with beautiful views. Photos are representative. (id:57594)
87 Creekstone Common Sw
Calgary, Alberta
Built by a trusted builder with over 70 years of experience, this home showcases designer-curated interiors tailored to feel personalized to you. Enjoy the convenience of a side entrance, 9' basement ceiling, and a main floor bedroom with full bath. The executive kitchen includes built-in stainless steel appliances with a gas stove, a chimney hood fan with microwave, a waterfall granite island, a walk-in pantry, and waterline to the fridge. Upstairs, the bonus room with vaulted ceiling offers extra living space, while the 5-piece ensuite features dual sinks, a soaker tub, a tiled shower with niche, and barn-style sliding glass door. Bathrooms are finished with rectangular sinks and tile flooring in all wet areas, while throughout the home you’ll find additional windows for natural light, a wall-mounted electric fireplace, and paint-grade railings with iron spindles. This energy-efficient home is Built Green certified and includes triple-pane windows, a high-efficiency furnace, and a solar chase for a solar-ready setup. With blower door testing that can may be eligible for up to 25% mortgage insurance savings, plus an electric car charger rough-in, it’s designed for sustainable, future-forward living. Featuring a full range of smart home technology, this home includes a programmable thermostat, ring camera doorbell, smart front door lock, smart and motion-activated switches—all seamlessly controlled via an Amazon Alexa touchscreen hub. Photos are representative. (id:57594)
434, 434 3 Avenue
Elnora, Alberta
Welcome to this adorable renovated modular home nestled on a generous lot with mature trees, offering both charm and privacy in a quiet neighborhood. With 3 comfortable bedrooms and 1 full bathroom, this home is ideal for first-time buyers, small families, or savvy investors looking for a great rental property.The expansive yard is a standout feature – plenty of room for gardening, play, or outdoor gatherings under the shade of mature trees. A handy shed provides extra storage for tools and toys.Don’t miss this gem that blends comfort, potential, and great value. Affordable and full of charm – book you're viewing today! (id:57594)
35 Amblefield Common Nw
Calgary, Alberta
Welcome to the Denali 6 – a spacious and stylish home designed with thoughtful details throughout.Built by a trusted builder, this home showcases on-trend, designer-curated interior selections tailored for a home that feels personalized to you. Energy efficient and smart home features, plus moving concierge services included in each home. This home features a main floor bedroom and full bathroom with a walk-in shower, ideal for added flexibility. The executive kitchen boasts built-in stainless steel appliances and a walk-in pantry. The great room offers a cozy gas fireplace and access to the rear deck. Upstairs, enjoy a vaulted ceiling in the bonus room and a luxurious 5-piece ensuite with a tiled walk-in shower and soaker tub. Large windows throughout provide abundant natural light. The undeveloped basement of this home features 9' ceilings, a convenient side entrance, 2nd furnace, laundry and kitchen rough-ins. This energy-efficient home is Built Green certified and includes triple-pane windows, a high-efficiency furnace, and a solar chase for a solar-ready setup. With blower door testing that can may be eligible for up to 25% mortgage insurance savings, plus an electric car charger rough-in, it’s designed for sustainable, future-forward living. Featuring a full package of smart home technology, this home includes a programmable thermostat, ring camera doorbell, smart front door lock, smart and motion-activated switches—all seamlessly controlled via an Amazon Alexa touchscreen hub. Photos are representative. (id:57594)
3, 8 Gateway Boulevard
Rural Clearwater County, Alberta
Industrial condo located in Gateway Industrial Park, just east of Rocky Mountain House. Just off Highway 11 with easy access and good visibility. End-unit with ample parking, outdoor has a side-gated storage space, at rear- bay is two 16X14 ft overhead doors, plus an approminate 20ft concrete apron. The shop has radiant heat ( one on the east and one on the west walls of shop). Extras include Makeup Air and metal clad walls in warehouse and forced air furnace with AC for the front office area and upper mezzanine. The developed mezzanine includes a large lunch room, conference room, and 3 offices. The main- floor office area includes a reception area, 2 offices, and 2 bathrooms. The main- shop area also includes a bathroom and shop change room. Main- floor footprint is 5,571SF ( with the shop being 4,695SF) plus the developed mezzanine being 1,357SF. HVAC for upstairs replaced 2022. Crane inspected in April 2025. (id:57594)
5037 52 Street
Rocky Mountain House, Alberta
GOOD VALUE AT THIS PRICE!! Property is a Fully Developed 4 Bed, 2 Full Bathrooms Bungalow - Corner Lot and Oversized Double Garage. Spacious Sunken Living Room With Gas Fireplace. Excellent Fixer Upper. (id:57594)
5017 47 Street
Killam, Alberta
Large Residential lot in Town of Killam. Ready to build your new home. (id:57594)
5615 49 Avenue
Killam, Alberta
This 5 bedroom, 2 bathroom family home is located on a huge corner lot with a single car garage. This home has seen many updates over the past few years making the space modern and cozy. Upstairs you will find 3 bedrooms, a living room, bathroom, a bright, cheerful kitchen and a breakfast nook. The basement has another 2 bedrooms, bathroom, and family room. There is a new deck at the back of the house that can be accessed from the dining area. The spacious back yard offers plenty of room for a garden, kids to play, and pets. The roof was replaced in 2024 and comes with a transferrable warranty, Hi efficiency furnace with upgraded filter system, variable speed fan and monitoring system has coil installed so easy to add a/c or heat pump. Water softener & appliances were replaced in 2023. Exterior doors & many of the windows have been upgraded. Electrical is 200 amp main panel with 2 sub panels. This property has been updated / modernized extensively! Killam offers many amenities including an indoor pool, arena, grocery store, banks, parks, walking trails, and so much more! (id:57594)
4703 56 Street
Killam, Alberta
Welcome to this pristine, modern, family-friendly home nestled on a spacious corner lot in a quiet part of town. With 5 bedrooms and 3 full bathrooms, this home offers plenty of room for a growing family. The main level features 3 bright and inviting bedrooms, 2 full bathrooms, a sun-filled kitchen / dining / living area, and a convenient main-floor laundry.The fully finished lower level includes family room, 2 additional bedrooms, a full bathroom, extra space for crafting, reading or studying, plus plenty of storage space—perfect for guests, a home office, and a playroom.Enjoy outdoor living in the fenced backyard, ideal for kids, pets, and summer barbecues. Recent updates provide peace of mind, including a new roof, some new windows, new furnace, and central A/C within the last 4 years, plus a new washer, dryer, and dishwasher.Located close to schools, parks, and shopping, this home combines comfort, modern upgrades, and convenience in a family-oriented neighborhood. This beautiful property check a lot of boxes, & must be seen to be appreciated! (id:57594)
4817 50 Avenue
Killam, Alberta
This centrally located 2+1 bdrm, 2 bath bungalow sits on 2 landscaped lots. Close to shopping, recreation, school & hospital, plus a few steps to walking trails. Large living area and family room, and a half circle dining area with lots of natural light. Lots of space inside & out, including partially fenced landscaped yard & attached garage. Updates include roof and electrical. (id:57594)
4926 45 Street
Red Deer, Alberta
Great location! Centrally located beside the Central Alberta Realtor's Association, the fire hall, and across from a busy mall and Fresco, this is a great spot for your business. The building has 4 offices, 2 washrooms, a waiting area with lots of windows, a reception area, and a partially developed basement. There are 10 parking spaces to the side and rear, of which 6 are rented at $360 a month . The property is in very good condition and is perfect for a chiropractor, accountant, lawyer, retail, salon, restaurant, and more. Zoned C-1. Furnace and air ducts serviced in 2024. Sewer Lines cleaned also in 2024. (id:57594)
40518 Highway 821
Tees, Alberta
Are you dreaming of wide-open space, privacy, and a peaceful rural lifestyle? This stunning 12.03-acre parcel just north of Tees, Alberta, offers the perfect opportunity to build your dream home, or create a weekend getaway surrounded by nature. Bordering Clive Creek on the north side, this property features mature trees, a gently flowing creek, and a tranquil setting that invites you to unwind and reconnect with the outdoors. Whether it’s gardening, recreational hobbies, or simply enjoying the country, you’ll have the space to make it happen. Conveniently located right off pavement and just 20 minutes to Lacombe and 30 minutes to Stettler, you’ll enjoy the peace of the country without giving up access to essential amenities. Power is at the property line, gas has already been run in, and there’s a versatile shed/cabin and a porta-potty on site for added convenience. This parcel is ready for your vision—whether that means building a custom acreage, parking your RV for the summer, or investing in land for the future. (id:57594)
37 Arrowwood Close
Blackfalds, Alberta
WOW WOW WOW! This STUNNING 2022, 1,883 sq ft two storey True-Line Kinsmen Dream Home floorplan located at 37 Arrowwood Close in Blackfalds will be sure to impress you. There is so much detail in this home you are bound to fall in love. Your new home is located in Aspen Lakes which you have access to the Trans Canada trail system right out your front door that you are able to enjoy year-round, just check out the drone photos! Stepping inside, you will be greeted by the warm colors of this home, large front entry and woodwork throughout this home. Everything about 37 Arrowwood close is impressive including the black railing, the soaring beamed ceiling, and large windows allow for a ton of sunshine with the south facing backyard. The kitchen is functional looking onto to living room and gas fireplace. All countertops in this home are quartz and the flooring on the main floor is all luxury vinyl plank, they really didn’t leave anything out on this property! The main floor laundry comes off of the heated garage and there are two bedrooms as well as a bathroom. The upper floor is consists of the primary bedroom and amazing ensuite with a dual vanity, soaker tub, floor to ceiling tiled shower & walk in closet. The office overlooks the main floor creating a sense of openness! Your new home is fully fenced, has A/C, HEATED GARAGE, COMPOSITE DECKING & great neighbors! (id:57594)
36258 Range Road 275
Rural Red Deer County, Alberta
What’s better than one house on a property? Two houses AND two double garages! And all located on 29.44 acres in a prime location! Enjoy easy access to Highway 2, Innisfail, and Penhold, or an easy, short drive to the south end of Red Deer making commutes for work easy! House #1 is a 3-level split offering just over 1,600 sq. ft. above grade with a very unique layout. The grade-level entry opens to a bright living room and a convenient 2-piece powder room-perfect for washing up after working outdoors. A few steps up you’ll find the kitchen, dining, and sitting area with newer vinyl plank flooring and lots of cabinet space. Another short staircase leads to three generous bedrooms, including the primary, and a 4-piece bath. The undeveloped basement provides plenty of storage or the opportunity to create your own design that meets your needs. A double attached garage completes this package. House #2 is a recently renovated 3 bedroom bungalow (with the possibility of a 4th) featuring so many upgrades! New vinyl windows, vinyl plank flooring, both 4-piece bathrooms updated, fresh paint, new basement flooring, PEX plumbing, a new electrical panel, siding, shingles and more! The oversized double detached garage is heated and has its own electrical panel. The property also includes a barn with three tie stalls and three (possibly four) regular stalls, a well at the barn, and a second well at the house. The homes share the septic tank and field. New post-and-rail fencing lines the access side of the property, and each homes’ private lane way has views of the rolling fields that are simply beautiful. This rare setup offers endless possibilities; rental income, hobby farming- all in an unbeatable location! (id:57594)
112 Meadow Ponds
Rural Clearwater County, Alberta
A peaceful place to call home—just 9 minutes from Rocky Mountain House. Built in 2023, this lovely property sits on nearly a full acre of land (0.94 acres), offering space, privacy, and comfort in a quiet setting.Inside, you’ll find 3 bedrooms and 2 bathrooms, with an open floor plan and high ceilings that give the home a bright, airy feel. The fully fenced backyard is perfect for pets and kids and includes a dog run for added convenience.There’s plenty of room for hobbies and storage with a 2-car detached garage, greenhouse, and shed. The home also features a reverse osmosis system, water softener, and chlorine remover, so you can enjoy fresh, clean water every day.A home inspection was completed in 2024, and the new home warranty is still in place—everything feels fresh and well cared for. The basement offers high ceilings and lots of storage space, giving you room to grow or create the space you need.This property is ready for you to move in and make it your own—a peaceful retreat with all the comforts of a newer home. (id:57594)
375 Fireside Drive
Cochrane, Alberta
Discover the Eton, a move-in ready home in Fireside of Cochrane with 1,500 sq ft of stylish living space. Modern Prairie inspired architecture, features Hardie board siding front, black-framed windows, and an open-concept layout with luxury vinyl plank flooring. The rear-facing kitchen connects seamlessly to the backyard and includes Winter stained cabinets, quartz countertops, Samsung stainless steel appliances, a chimney hood fan, a large island, and a picture window above the granite sink. A functional back entry and walk-in pantry add convenience, while the front-facing great room is bright and inviting. Upstairs, the rear primary bedroom includes a dual-sink ensuite, complemented by upper-floor laundry and two additional bedrooms. Photos are representative. (id:57594)
1 Boundary Boulevard
Rural Clearwater County, Alberta
3.50 acres zoned CR (country residential) located at the edge of the Clearwater Forest Reserve....west of Caroline. This location affords many opportunities for summer and winter activities.....plus the potential to rezone and use as a commercial investment. The Tay River and Clearwater Rivers are a short walk away and Swan Lake is a short 15 minute drive. Many opportunities await!! (id:57594)
52 Boundary Close
Rural Clearwater County, Alberta
Excellent opportunity for country living!! One of 3 acreages located at the boundary of the Clearwater Forest Reserve....west of Caroline. This location affords endless opportunities for both summer and winter activities. The Tay and Clearwater rivers are a short walk away and Swan Lake is a short 15 minute drive. Transformer is at property line. Price includes the 5% GST. (id:57594)

