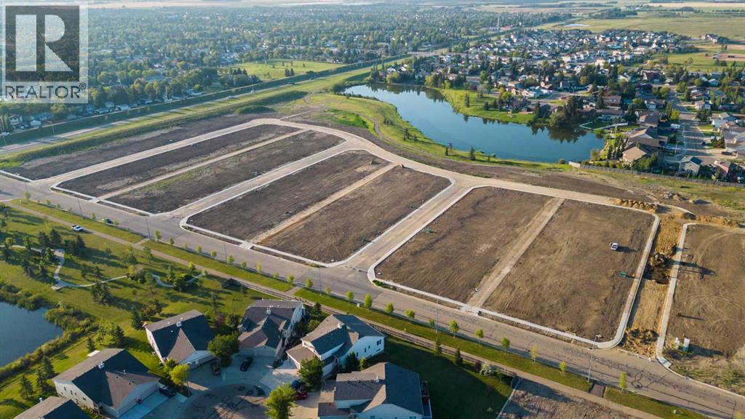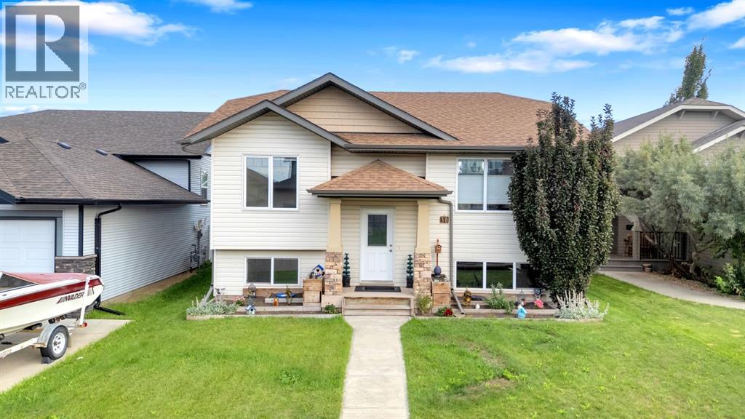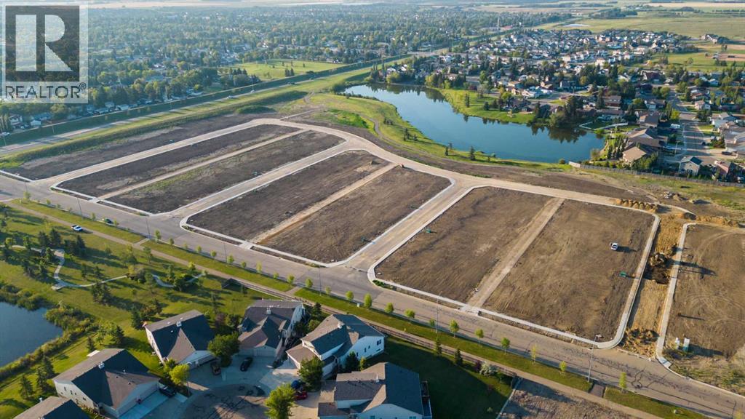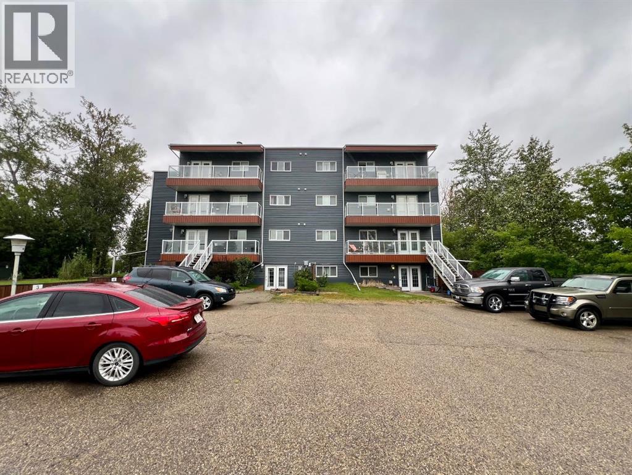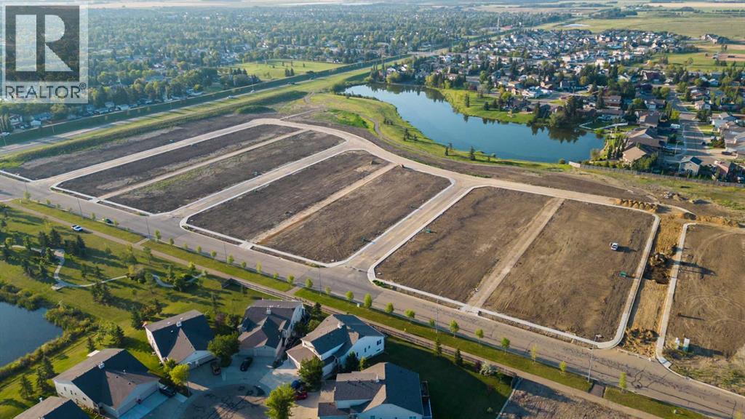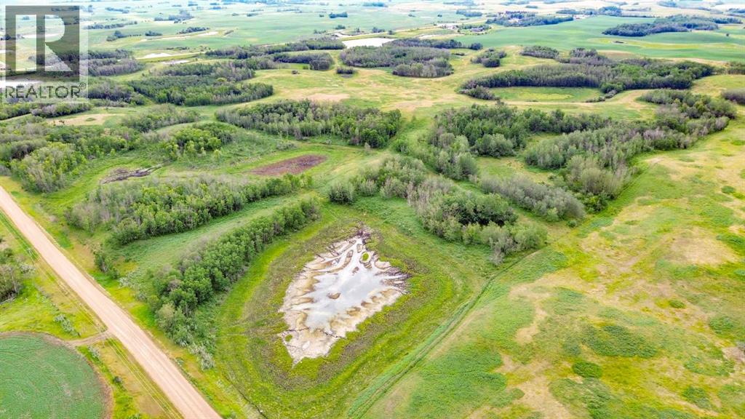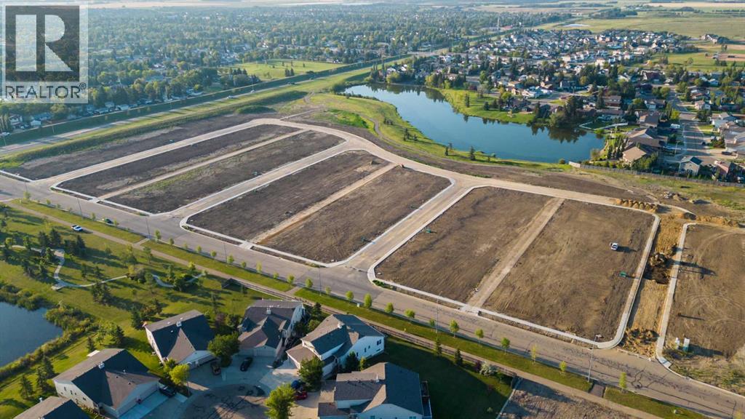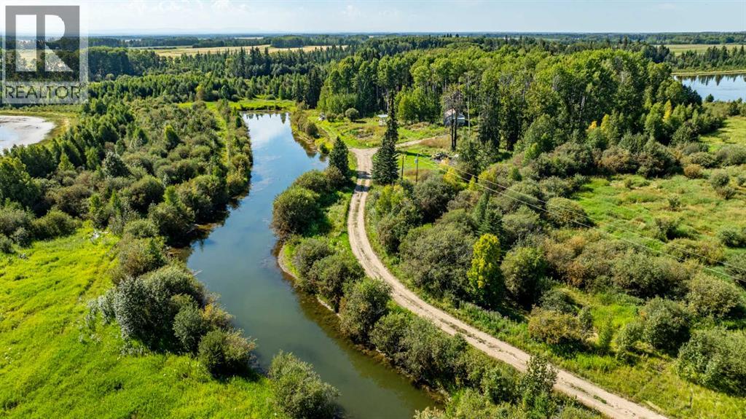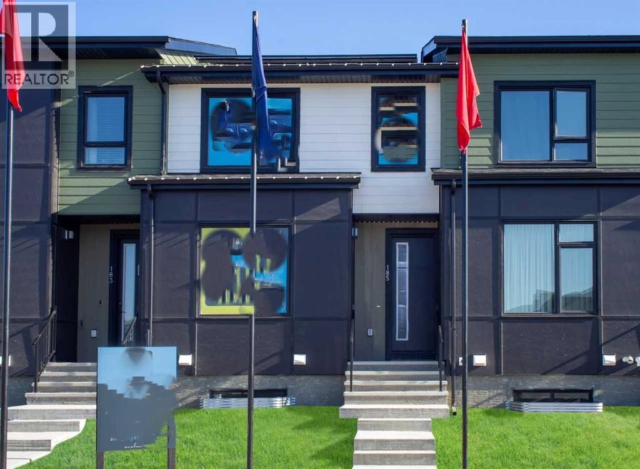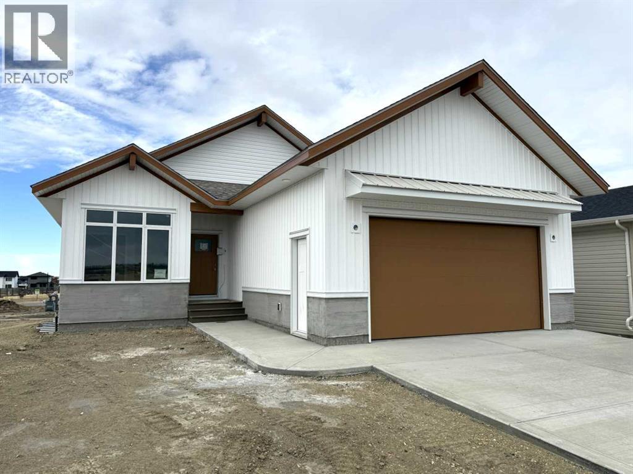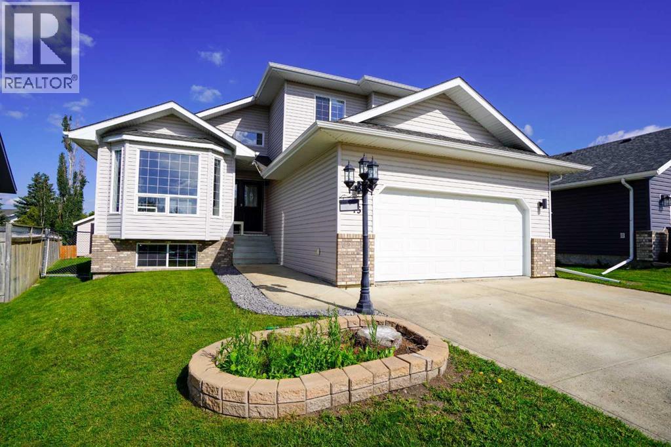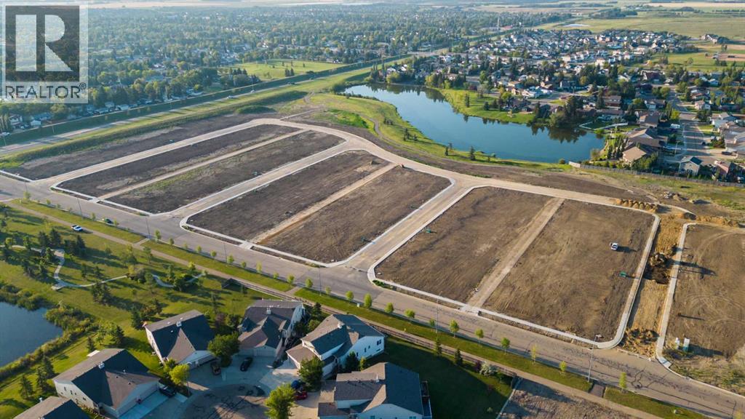4720 68 Street
Camrose, Alberta
Welcome to West Park's newest development....Lakeside!!! This development is situated close to shopping and dining. You can access the walking path along the lake and build your own home! Don't miss out on an amazing opportunity in 2024. (id:57594)
30 Bowman Circle
Sylvan Lake, Alberta
Looking for the perfect home to start, or raise, a family? Then look no further! This beautiful, open-concept home is located across the street from the Beacon Hill Elementary School and has plenty of room for the kids to play. The main floor’s vaulted ceiling and large, south-facing windows let in an abundance of natural light, and makes this space feel even larger than it is. The kitchen has ample cupboard space, a corner pantry, stainless steel appliances and a new (2025) french-door style fridge. The spacious master bedroom easily fits a king-sized bed with room to spare. It also has two closets and a three-piece ensuite with a two-person shower stall. The main floor also contains a second full bathroom, and a bedroom with a large closet. The fully-finished basement gets a surprising amount of sunlight year-round, keeping it bright, while the infloor heat keeps it extra cozy during the cold months. The basement also features a third full bathroom, third bedroom, dedicated laundry room, and a new hot water tank (2024). This backyard is not to be missed! There is a small fenced area, perfect for a small dog, that is surrounded by raspberry bushes. The extra wide gravel pad easily parks two trucks/SUVs with room to spare. The raised garden boxes are the perfect place to grow your own food - or if you prefer - can easily be removed to transform the space into a firepit area. The catio is the perfect shaded spot to relax. All this, and the backyard still has a large grass area for the kids to play. (id:57594)
4720 68 Street
Camrose, Alberta
Welcome to West Park's newest development....Lakeside!!! This development is situated close to shopping and dining. You can access the walking path along the lake and build your own home! Don't miss out on an amazing opportunity in 2025. (id:57594)
305, 5519 Kerry Wood Drive
Red Deer, Alberta
Top Floor 2 Bedroom Condo in Riverside Meadows. Welcome to this well-maintained top floor 2 bedroom, 1 bathroom condo located in the heart of Riverside Meadows. This furnished unit offers a bright and functional layout, with numerous updates over the years. Enjoy the outdoors with a large private balcony, and benefit from the convenience of in-suite laundry and one off-street parking stall. Situated in a quiet, well-managed building, the location is ideal – close to river trails, public transit, and minutes from downtown. This unit presents an excellent opportunity for investors or first-time buyers. (id:57594)
4720 68 Street
Camrose, Alberta
Welcome to West Park's newest development....Lakeside!!! This development is situated close to shopping and dining. You can access the walking path along the lake and build your own home! Don't miss out on an amazing opportunity in 2025. (id:57594)
On Hwy 601
Rural Stettler No. 6, Alberta
This property consists of 158 acres of pasture land located in the County of Stettler. This quarter is located on Highway 601, just 10 km from Stettler and kitty-corner from Pheasantback Golf Course. This property has a good dugout so a consistent water supply is not a concern. It could be a nice addition to your current farming operation or perhaps you are on the lookout for a beautiful spot to build your dream home. Alternatively, with all the trees, it would make a perfect location for a cabin or a family camping area for weekend stays. It is just a short drive to Buffalo Lake, where there are several lake communities to enjoy, excellent fishing and boating, and several beach access points. Stettler’s central location offers a short 1 hour drive from Red Deer, a 2 hour drive from Edmonton, a 2.5 hour drive from Calgary. Stettler has a population of approximately 6000 people and the County of Stettler has about 5300 people. (id:57594)
4720 68 Street
Camrose, Alberta
Welcome to West Park's newest development....Lakeside!!! This development is situated close to shopping and dining. You can access the walking path along the lake and build your own home! Don't miss out on an amazing opportunity in 2025. (id:57594)
381040 Range Road 4-5
Rural Clearwater County, Alberta
FULL quarter on a no exit road. The property is perimeter fenced, allowing about 120 acres of pasture; at one point 60 acres was in hay. There are two sets of services on the property. The oil revenue for 2024 was $1636.34. The first area when you enter the gate is an old modular home with power, well, sewer and propane tank. The home would need substantial work to make it livable . The second set of services is to the shed (20X30) near the center of the property with a well and power. Near the center of the quarter is a cute 20X30 cabin sitting on steel pilings; with a full wrap-around deck wired for a generator & propane, & holding tank for water. On the quarter is an old fish pond, dug-outs, & a man-made stream. Property has stands of trees throughout. Semi-storage unit is included. This property has a mix of opportunity. (id:57594)
218 Vantage Drive
Cochrane, Alberta
3-Bed, 2.5-Bath Townhome in Hudson, Greystone – 1,434 sq. ft. Welcome to Hudson in ZEN Greystone, a vibrant and walkable community in the heart of Cochrane. This beautifully designed 3-bedroom, 2.5-bath townhome offers 1,434 sq. ft. of modern living with NO CONDO FEES! The open-concept main floor features a spacious kitchen with stainless steel appliances, quartz countertops, and a large island that flows into the dining and living areas — perfect for entertaining or relaxing with family. Upstairs, the primary bedroom includes a walk-in closet and an ensuite with a double vanity, while two additional bedrooms, a full bath, and upper-floor laundry add everyday convenience. Additional highlights include a fenced backyard, rear parking pad, and full-size basement with optional development for added living space or storage. Located close to pathways, parks, tennis courts, Cochrane Pickleball Club, SLS Centre, off-leash dog park, Co-op, Bow RiversEdge Campground, and Downtown Cochrane! (id:57594)
54 Tarzwell Avenue
Red Deer, Alberta
Perfect for families and mature individuals seeking a bungalow for their new dream home. A main level layout with two well-appointed bedrooms and a full 4 piece bath. The heart of the home is a stunning large kitchen, complete with quartz countertops and large island that’s perfect for entertaining and culinary delights. The dining area access to a covered west facing deck offers an outdoor extension to your living space. An electric fireplace with a gorgeous feature wall with built in cabinetry promises to be the centerpiece of your cozy evenings. You master suite will be a sanctuary with an ensuite boasting double sinks a tiled shower and a spacious walk in closet for unparalleled comfort and privacy. As you enter from your 2 car garage you will enter a mudroom with large bench and a main floor laundry adding a layer of practicality and ease. Large undeveloped basement awaits your creative vision. (id:57594)
15 Pritchard Close
Sylvan Lake, Alberta
UPDATED FAMILY HOME | RENOVATED KITCHEN | A/C | FINISHED BASEMENT WITH IN-FLOOR HEAT ~ Welcome to this spacious and stylish two-storey home located in the desirable, family-friendly neighbourhood of Pierview in Sylvan Lake. This well-maintained property offers over 2,500 sq ft of total living space, a double attached garage, and a fully fenced yard—making it ideal for growing families. ~ Significant upgrades include; fully renovated kitchen (2023), air conditioning - furnace - hot water tank (2018). The eavestroughs & gutters are brand new (2025). The roof isn't brand new but still in great condition, PLUS there is NO POLY-B plumbing! Other updates in 2025 include; new dishwasher and kitchen faucet, basement paint refresh, updated bathrooms with paint - faucets - mirrors - lighting - shower hardware. ~ Step inside to soaring vaulted ceilings and an abundance of natural light that fills the main living area. Hardwood floors flow throughout, and a cozy freestanding fireplace adds warmth to the sunlit living room. The main level features a fully renovated kitchen with quartz countertops, tile backsplash, island with eating bar, and stainless steel appliances. Adjacent to the kitchen, the breakfast nook and family room with a gas fireplace create a perfect space for family connection. ~ Upstairs, the oversized primary bedroom includes a huge walk-in closet and a 4-piece ensuite. Two additional large bedrooms share a full 4-piece bathroom. ~ The fully finished basement offers a large rec room, a 4th bedroom with a cheater door to the 3-piece bathroom, and cozy underfloor heating. ~ Outside, enjoy a landscaped, fully fenced backyard with mature trees, patio space, and a deck—perfect for entertaining or relaxing. ~ Located close to schools, playgrounds, shopping, golf, and easy access to downtown Sylvan Lake, this home blends space, comfort, and updates—all in a highly sought after neighborhood. (id:57594)
4720 68 Street
Camrose, Alberta
Welcome to West Park's newest development....Lakeside!!! This development is situated close to shopping and dining. You can access the walking path along the lake and build your own home! Don't miss out on an amazing opportunity in 2025. (id:57594)

