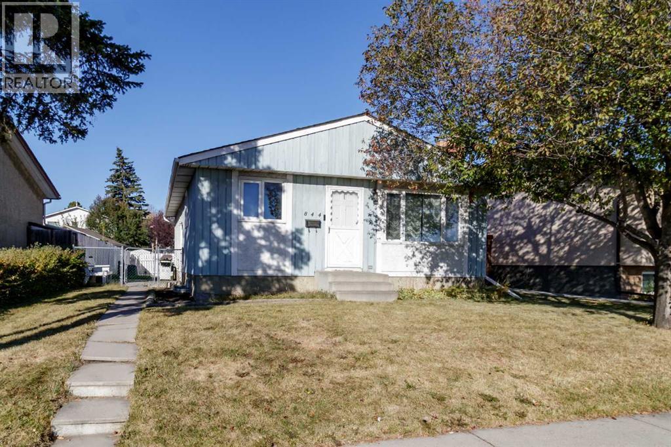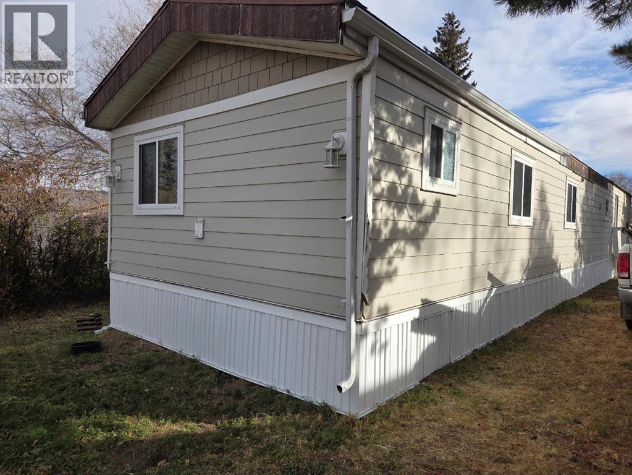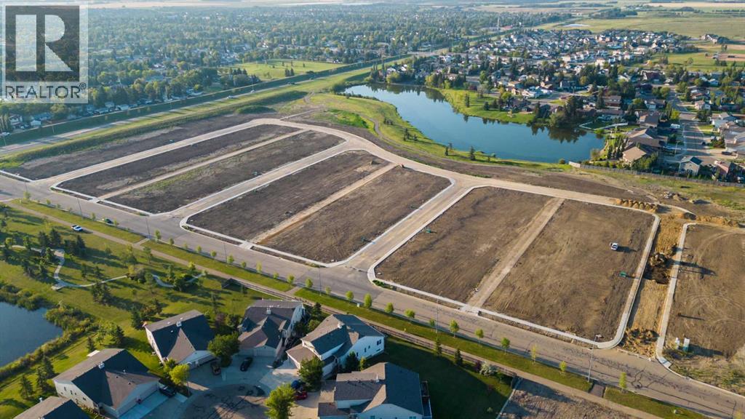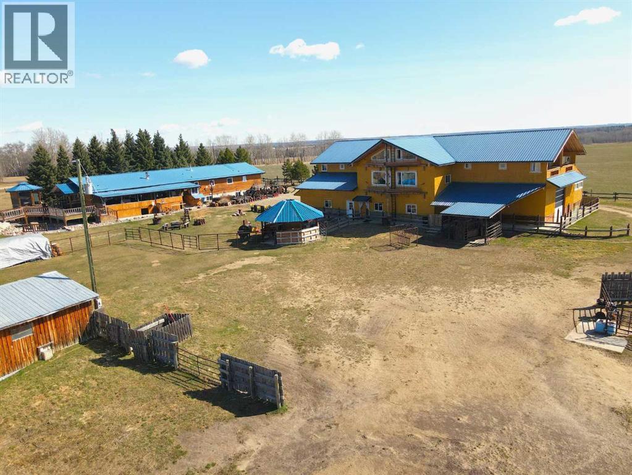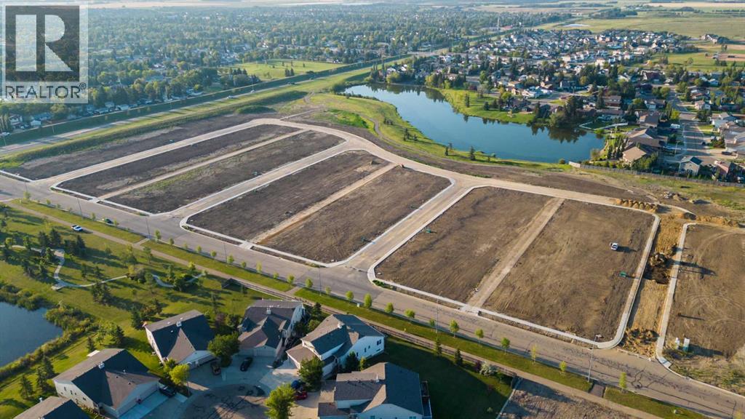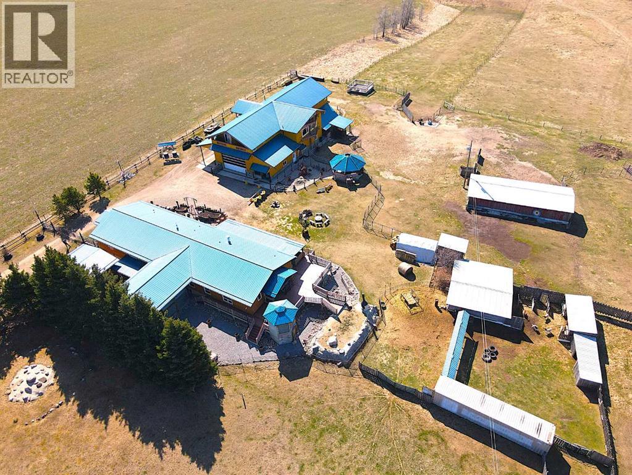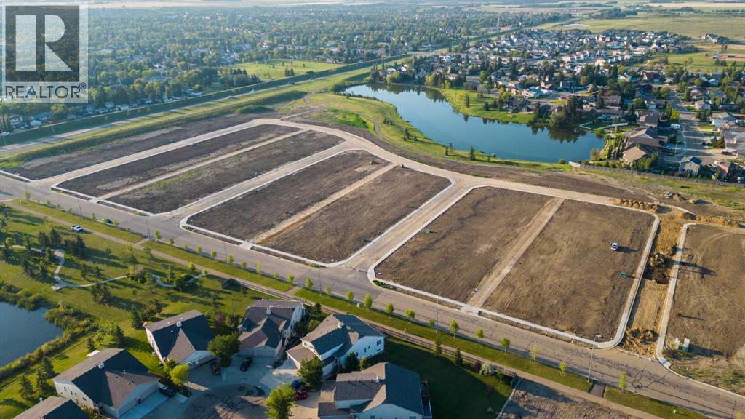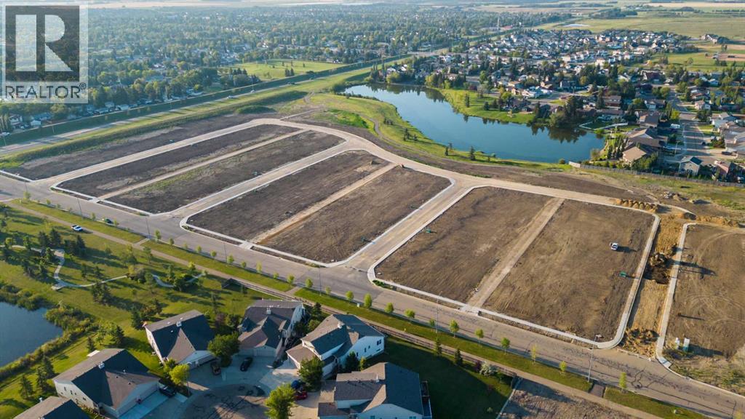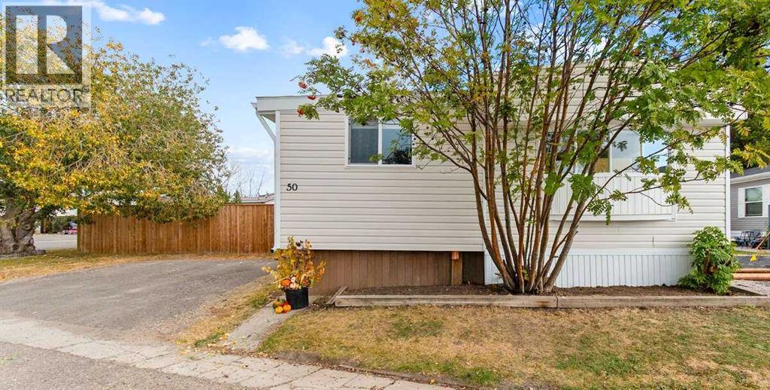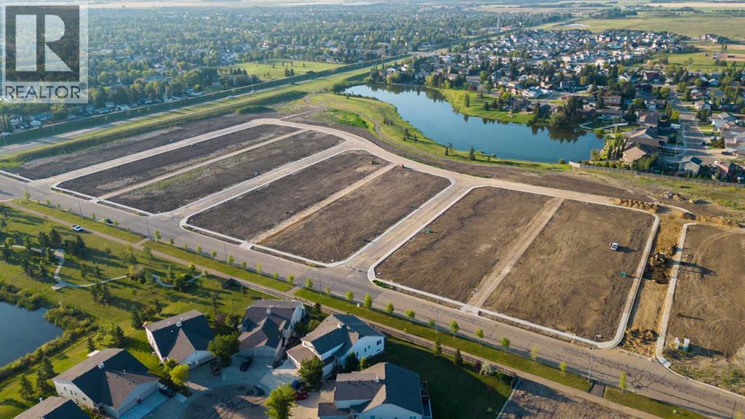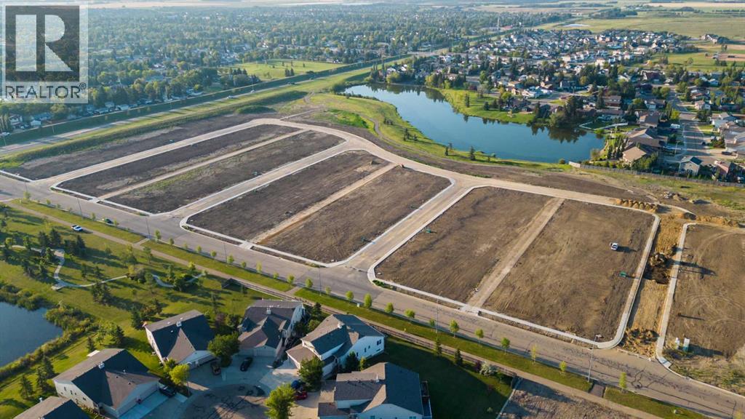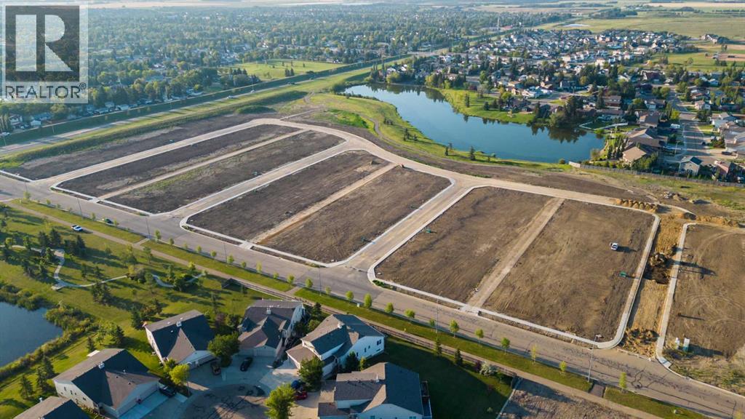844 Rundlecairn Way Ne
Calgary, Alberta
This cozy bungalow Is available now. The main floor has 3 Bedrooms with the primary with a walk-in closet . 1 Newly renovated 4 piece bathroom with new tile surround, toilet, vanity , counter tops and updated plumbing. Vinyl flooring throughout the whole main floor and new LED lighting. Kitchen cabinets were replaced in 2019 as well as kitchen appliances with new stainless steel appliances. There is a pantry cabinet with pull out drawers and a pull out Lazy Susan cabinet for pots and pans. The Main floor also features a wood burning fireplace with gas log lighter for easy fire starting. Main floor windows were replaced in 2006. In the lower level there is a fourth large bedroom space with a walk-in closet and a large bonus room would be a good office space as there is no window. There is also space for a second bathroom and living room space unfinished at this time. There is a water softener and furnace is newer around 2020 .The side door to the back yard is new and out back the yard is fully fenced. There is rear alley access to the 24 ft x 24 ft Heated , Insulated , detached garage with power and coded access. Also heat controls to the garage are accessible with an app on your phone. There is a gated access to gravel parking pad as well that can accommodate a small boat, utility trailer or camper 20 foot long roughly and a small shed for extra storage. Shingles were recently replaced in 2020 on the home. Within Close proximity to public transport, schools and shopping. (id:57594)
5019 49 Street
Amisk, Alberta
Welcome to the quiet Village of Amisk where you will find this mobile home on its own lot with a 24x30 detached double heated garage! This home features a large primary bedroom along with 2 more good sized rooms with a jack and jill bathroom. Nicely decorated kitchen with pantry, living room has a wood burning fireplace and large windows for natural light. The home is sitting on 6x6 treated blocks and has insulated skirting (id:57594)
4720 68 Street
Camrose, Alberta
Welcome to West Park's newest development....Lakeside!!! This development is situated close to shopping and dining. You can access the walking path along the lake and build your own home! Don't miss out on an amazing opportunity in 2024. (id:57594)
45040 421a Township
Rural Ponoka County, Alberta
A Sanctuary for Inspiration and RenewalImagine your own retreat space — where guests arrive to open skies, quiet trails, and a sense of calm that only the countryside can offer. Just west of Rimbey, this 79.5-acre property is the perfect canvas for wellness, creativity, or community connection.Once a thriving bed & breakfast, the estate includes over 9,000 sq. ft. of living space with 8 bedrooms, 5 baths, and 2 full kitchens — ideal for group stays, workshops, or healing retreats. The property’s gardens, artful touches, and multiple outdoor gathering spaces set the stage for transformation, reflection, and connection.With agricultural zoning and a large 3,600+ sq. ft. industrial-grade shop, there’s room for everything from yoga studios to artisan workspaces, animal therapy, or eco-projects. This is a place to live your purpose — and share it with others. (id:57594)
4720 68 Street
Camrose, Alberta
Welcome to West Park's newest development....Lakeside!!! This development is situated close to shopping and dining. You can access the walking path along the lake and build your own home! Don't miss out on an amazing opportunity in 2025. (id:57594)
45040 421a Township
Rural Ponoka County, Alberta
Live, Work & Thrive on Your Own Alberta HavenDiscover a place where dreams take root and possibilities unfold. Set among the rolling hills west of Rimbey, this 79.5-acre property offers a rare blend of serenity, space, and opportunity. Once home to the beloved Little Stones Country Bed & Breakfast, this estate is ready to become whatever you imagine — a family retreat, wellness getaway, working farm, or thriving business.From its elevated perch, the main residence and legal suite overlook peaceful pastures and endless skies. With over 9,000 sq. ft. of combined living space, there’s room for everyone — family, guests, or future ventures. Enjoy gardens that invite you to wander, outdoor spaces designed for gathering, and artistic touches that make this place truly one-of-a-kind.For those with vision, the possibilities are endless: host retreats, continue the B&B legacy, or build your dream business in the 3,600+ sq. ft. industrial-grade shop. The property is fully fenced and ready for livestock, making it ideal for hobby farming or equestrian pursuits.This isn’t just a property — it’s a lifestyle canvas waiting for its next chapter. Whether you’re seeking peace, purpose, or profit, this is your invitation to live inspired. (id:57594)
4720 68 Street
Camrose, Alberta
Welcome to West Park's newest development....Lakeside!!! This development is situated close to shopping and dining. You can access the walking path along the lake and build your own home! Don't miss out on an amazing opportunity in 2025. (id:57594)
4720 68 Street
Camrose, Alberta
Welcome to West Park's newest development....Lakeside!!! This development is situated close to shopping and dining. You can access the walking path along the lake and build your own home! Don't miss out on an amazing opportunity in 2025. (id:57594)
5800 46 Street
Olds, Alberta
For more information, please click the "More Information" button. Move-in ready! This fully updated 3-bedroom, 1-bathroom single-wide mobile sits on a large corner lot in the quiet, friendly Aloha Park community and delivers modern comfort with a long list of upgrades. Recent improvements include a new roof, windows, flooring, and fresh paint throughout; butcher-block counters; updated light fixtures; a high-efficiency furnace; a new hot water tank; beautiful tile in the bathroom; privacy/security fencing; a lovely garden space with built-in planter boxes and a raised garden bed; plus a 10' x 18' storage shed. The bright, welcoming entry addition features a large bedroom. Inside, the living and dining areas offer an open-concept layout—perfect for relaxing or entertaining by the fireplace. The kitchen sits at the front of the home with abundant natural light, great storage, and ample counter space. Down the hall you’ll find a spacious bedroom, the bathroom with in-suite laundry, and at the back, the private primary bedroom. Outdoors, the fenced yard feels like your own retreat. The garden bursts with color in spring and summer and offers quiet beauty through the cooler months. Enjoy morning coffee under the shaded tree, or spend weekends tinkering in the shed on projects. Don’t wait! (id:57594)
4720 68 Street
Camrose, Alberta
Welcome to West Park's newest development....Lakeside!!! This development is situated close to shopping and dining. You can access the walking path along the lake and build your own home! Don't miss out on an amazing opportunity in 2025. (id:57594)
4720 68 Street
Camrose, Alberta
Welcome to West Park's newest development....Lakeside!!! This development is situated close to shopping and dining. You can access the walking path along the lake and build your own home! Don't miss out on an amazing opportunity in 2025. (id:57594)
4720 68 Street
Camrose, Alberta
Welcome to West Park's newest development....Lakeside!!! This development is situated close to shopping and dining. You can access the walking path along the lake and build your own home! Don't miss out on an amazing opportunity in 2025. (id:57594)

