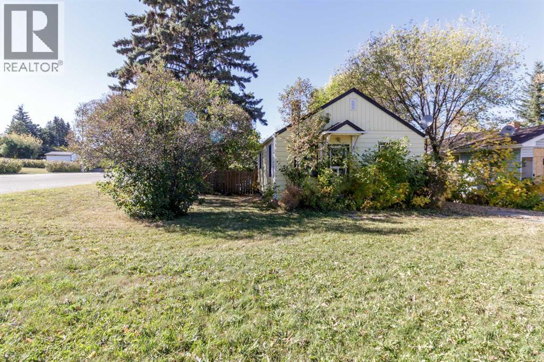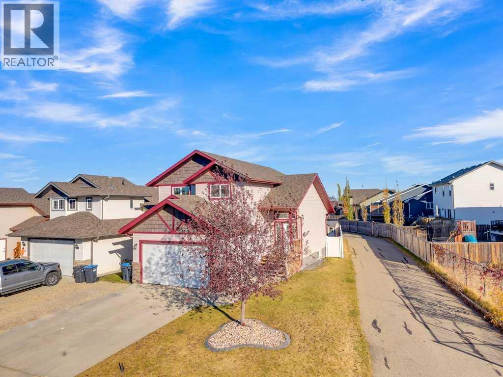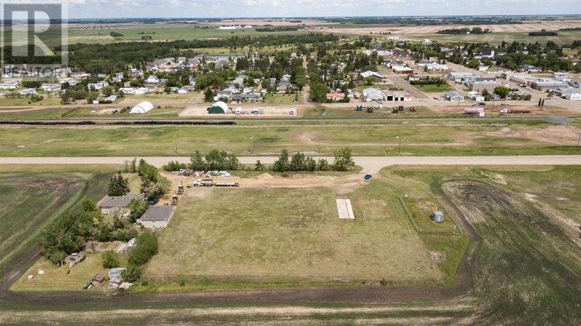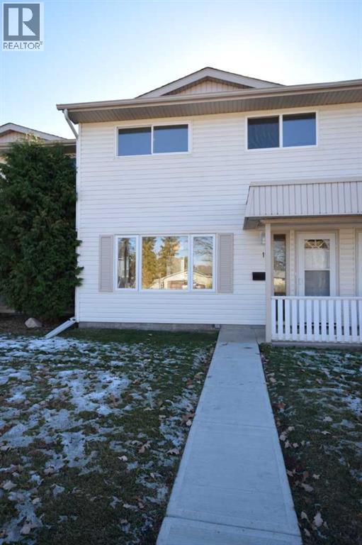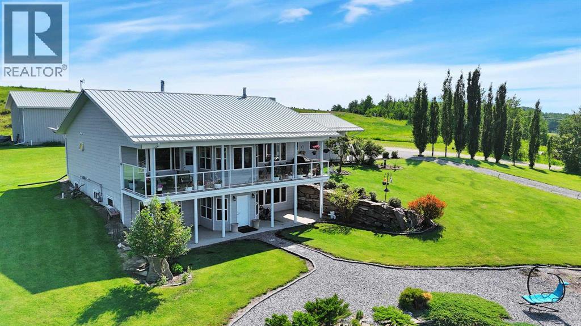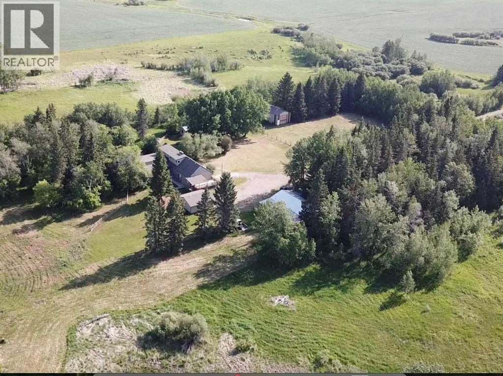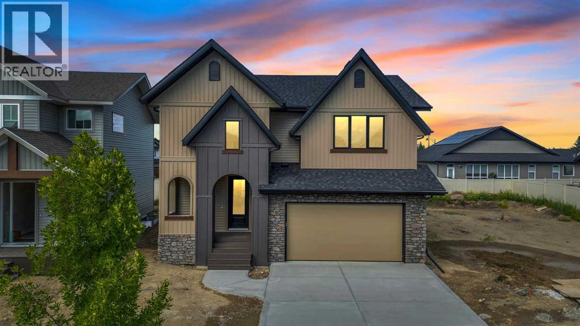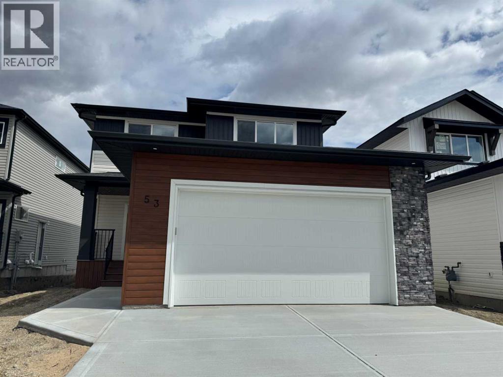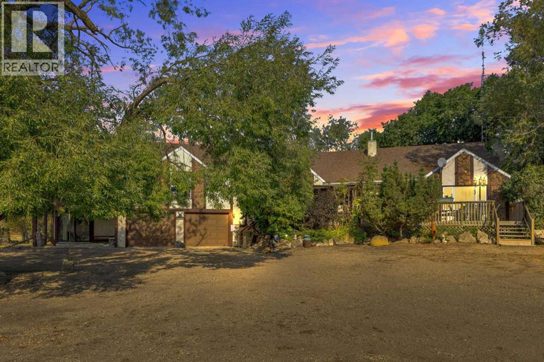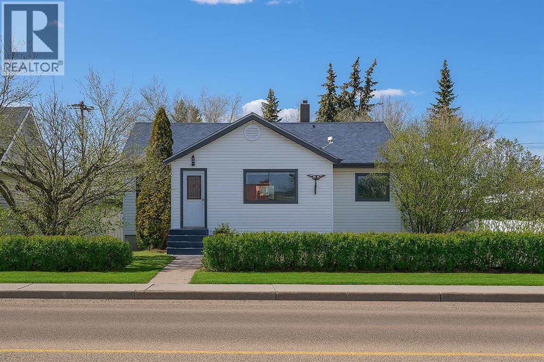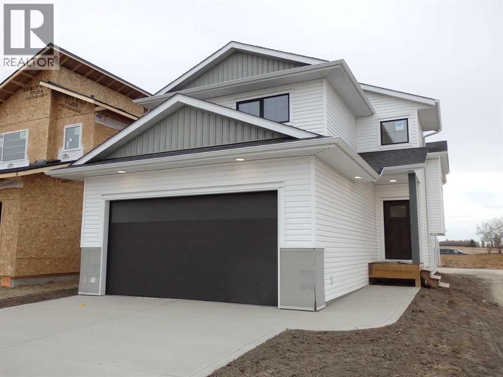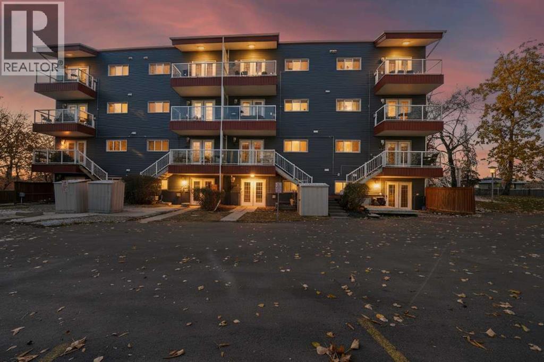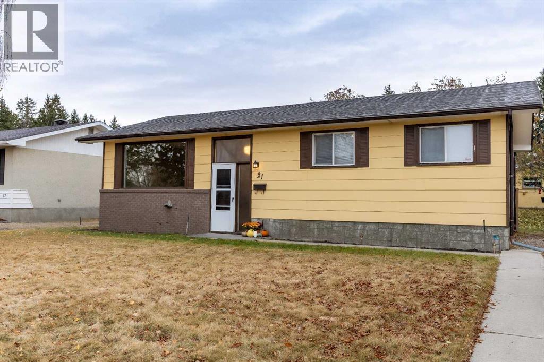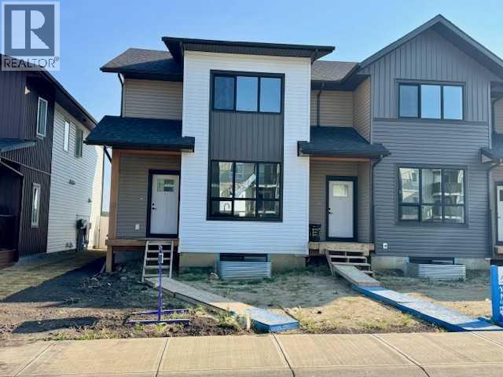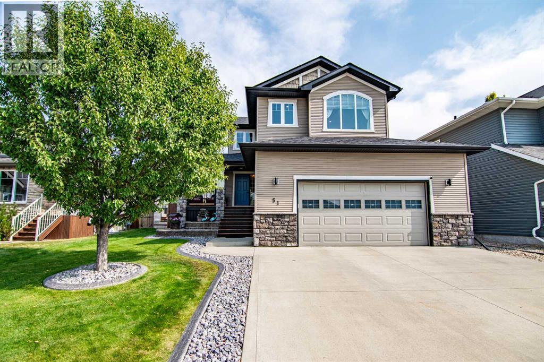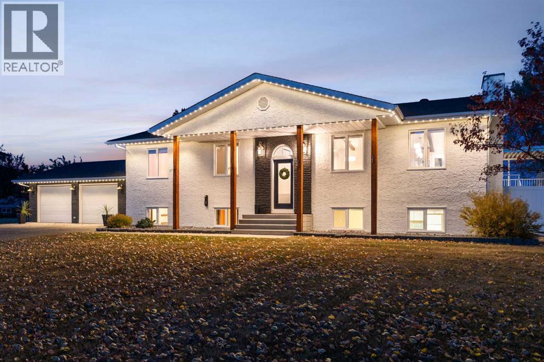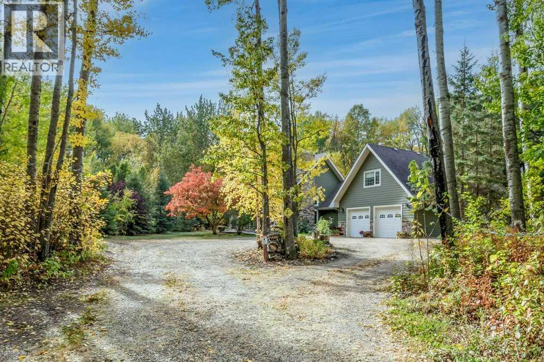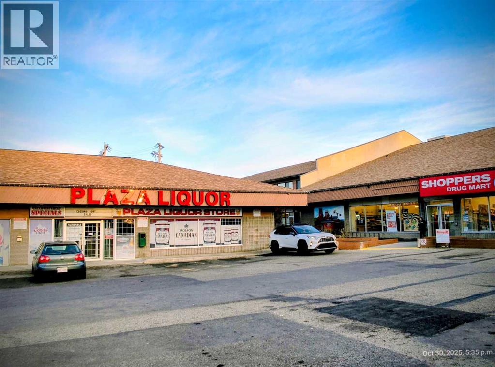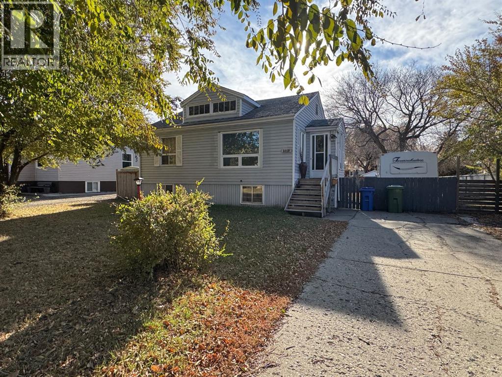Township Road 440
Rural Camrose County, Alberta
Escape to the quiet heart of the countryside, where just under 30 acres of unspoiled Alberta landscape await your vision. With Little Beaver Lake and Red Deer Lake nearby, this private haven features a serene pond that mirrors the open sky, while mature trees along the southern edge create a natural sanctuary of wind-sheltered seclusion. Two exceptional building sites offer sweeping views and endless possibility, inviting you to craft the homestead or country retreat you’ve always imagined.With no services in place, this is a true blank canvas—perfect for those dreaming of off-grid living, sustainable design, or simply the freedom to build exactly as they wish. Ideally located just 30 minutes from Camrose and only 15 minutes to Bashaw, with easy access to the charm of Ferintosh and the lakes that define the area, this parcel balances rural privacy with the convenience of nearby communities. Let the hush of prairie winds, the quiet glow of dusk on water, and the promise of wide-open space inspire your plans for a life lived closer to the land. Sellers would consider installing services prior to closing. (id:57594)
66, 41019 Range Road 11
Rural Lacombe County, Alberta
LOT #66 AT SANDY POINT RESORT ~ FULLY FENCED AND LANDSCAPED LOT ~ MARINA, HUGE SANDY BEACH, GOLF, PARKS, WALKING TRAILS, DINING & CONVENIENCE STORE ~ Welcome to Sandy Point Resort, an 800-acre gated community nestled on the sandy shores of Gull Lake, loaded with awesome amenities ~ This fully fenced lot has plenty of space for a park model or RV, includes the decking with a gazebo, large storage shed and a fire pit area ~ Fully landscaped with hardscaping, well established shrubs, perennials and mature trees for added privacy and shade ~ Centrally located lot with easy access to resort amenities including a marina with a restaurant/bar, general store, sandy beach plus excellent fishing and boating, 12-hole golf course, picnic area, walking trails, playgrounds ~ Future community centre with a pool ~ Full postal services right within the resort ~ Public campground for guests ~ Bentley is a short 5 minute drive away and is easily accessible via paved roads, with easy access to Gull Lake and Rimbey ~ Whether you’re looking for a year round weekend getaway or a permanent residence, this lot offers the best of both worlds: the natural beauty of Gull Lake, tons of amenities, and a vibrant community! (id:57594)
3021, 35468 Range Road 30
Rural Red Deer County, Alberta
Welcome to Gleniffer Lake Resort, a premier gated community offering year-round enjoyment just 90 minutes from Calgary or 40 minutes from Red Deer. With a private beach, 9-hole golf course, marina, pools, pickleball, and more, this vibrant resort is where relaxation meets recreation. Perfectly located across from a large open green space where neighbours gather and community events happen, Lot 3021 is set on an irregular shaped lot offering extra space, privacy, and charm. Inside, you'll find a thoughtfully designed 1-bedroom, 1-bath layout featuring a queen Murphy bed in the front living room, queen bed in the bedroom, loads of storage, dishwasher, gas stove, fridge, microwave with hood vent, pantry, portable A/C unit, new living room blinds, and full-size washer and dryer. All indoor furnishings are included, making it truly turnkey. Outside, enjoy a spacious deck nearly the size of the home with three separate seating areas, a dining table for six, and all outdoor furniture. The firepit is perfect for evening get-togethers, and the fenced yard is ready for your pup to roam. Extras like a lawnmower, propane pig, and 8x10 shed add convenience and value. Whether you're looking for a weekend escape or a four-season, fully winterized retreat, Lot 3021 offers everything you need to start living the lake life you’re dreaming of. (id:57594)
3 Legacy Cove
Sylvan Lake, Alberta
Magnificent Fully Developed Walkout Bi-Level in Sylvan Lake’s Sought-After Southwest Neighborhood of Lakeway Landing! Offering over 2,900 sq ft of high-quality craftsmanship, this exceptional property is a one owner home, maintained by the owner of Buylo Homes himself. The property backs directly onto a green space with walking pathways & park space with a pond just steps away. The grand open-concept living area has a warm country-nature atmosphere featuring cultured stone columns, archways, fireplace, vaulted ceilings, and rich walnut hardwood flooring. A front living room or lifestyle space with metal railing overlooks the tiled foyer, perfect for an office, music room, or family retreat. The kitchen includes a raised eating bar with sink, a corner pantry, and stainless steel appliances. Garden doors in the dining area lead out to the upper south-facing wrap-around deck - finished with duradeck flooring and glass railing, where mature trees provide privacy without blocking the view of the greenspace and pathways. The Primary Bedroom is a private retreat with vaulted ceiling, walk-in closet, and 4-piece ensuite featuring a soaker tub and separate shower. Two additional bedrooms, a full bath, and a laundry room with cabinets, a sink, and window complete the main level. The walkout basement continues to impress with in-floor heat, 10+ ft ceilings, cultured stone accents, 8-ft solid maple doors for the theatre room, a large family area, and an additional bedroom with 11-ft ceiling height. A 4-piece bathroom and generous storage room provide exceptional functionality. Walk out to a concrete patio with direct access to the pathway and park space nearby. There’s even a 10.5 ft x 8 ft built-in outdoor storage room (shed) and a raspberry patch in the landscaped yard. Additional highlights include: Heated 30’5” x 21’5” garage with floor drain and a man door to the side yard ~ New on-demand water heater (2025) ~ In-floor heat ~ Central air conditioning ~ Humidifier ~ Central vacuum ~ High ceilings on both levels ~ Upper deck and lower patio for outdoor enjoyment ~ Located on a quiet cul-de-sac in Sylvan Lake’s desirable southwest area with quick and easy access to Highway 11 and Alberta’s best year-round recreation destination! (id:57594)
3807 62 Street
Camrose, Alberta
Nestled in one of Camrose’s most desired areas, you will find this charming 4 bedroom, 3 bathroom 1,531 sq ft home. The expensive upgrades have already been taken care of for you, time to relax! Throughout this home you will take note and appreciate the newly installed high efficiency furnace, hot water on demand, air conditioning, vinyl windows, kitchen appliances including washer & dryer and overhead garage door. As you first step foot into this lovely abode, you're immediately greeted by an expansive grand entrance, this area is not just an entrance; it's a multifunctional space designed for convenience. It acts as a mud room, storage area w/ double closet, access to the attached garage, a handy 3 piece bathroom and your laundry tucked nicely into a convenient space. The kitchen is considered the heart of the home, where culinary magic happens and memories are made. The abundance of kitchen cabinetry helps you keep well-organized enhancing functionality to create a fantastic cooking atmosphere. After enjoying meals in your appointed dining area, retreat to the living room—a space for relaxation and connection where you can unwind and catch up with family & friends. Cozy up to the brick facing - wood burning fireplace, oh the winters months will be marvelous. The main floor has 3 bedrooms, in which the primary bedroom has its own beautiful 2 piece bathroom. Sitting central in the home is a large 3 piece bathroom with a generous countertop providing plenty of room for all the necessities . To the lower level, there is a family room along with a living room with a 2nd wood burning fireplace, the 4th bedroom and never-ending storage. We all love options, you have your plumbing roughed in for a 4th bathroom on the lower level. Outside, stow away all your extras with a newly built oversized shed, there is room to park your RV, and a great size lot to enjoy the great outdoors. This home is waiting for you! (id:57594)
4953 49 Street
Sedgewick, Alberta
We welcome you to the charming town of Sedgewick where you will find this lovely 2009 bungalow with 1428 sq ft to enjoy. This home exudes pride of ownership throughout while offering the peace of mind that comes with newer construction (only 16 years old). You can look forward to years of worry free living, with no costly upgrades needed! Upon entering, you are greeted by a generous front entryway that features a practical closet for all your outdoor attire. The spacious living room is filled with abundant natural light and seamlessly connects to the dining room, highlighted by a stunning three-sided gas fireplace that serves as a central focal point. You have an amazing kitchen that serves as the heart of your home featuring ample space for meal preparation, quality hickory cabinetry that is known for its exceptional durability, a double sink, and plenty of countertop area, you will surely fall in love. The access from your kitchen patio doors to your deck offers additional square footage for your enjoyment, whether you're entertaining or simply relaxing during the warmer months. The main floor grants you 2 bedrooms and 2 bathrooms, including convenient main floor laundry. Your massive primary bedroom serves as your own personal & tranquil retreat with an a large 3 piece ensuite with a double style walk-in shower with 2 bench seating. You’ll be delighted to discover double closets that provide ample space for organizing your wardrobe, along with a built-in dresser unit. This area also serves as an ideal spot for TV entertainment, and with the presence of two immense windows, it welcomes all the sunshine you desire. Situated on the lower level, the soaring ceilings and large windows offer a wonderful area for entertainment and hobbies within the family and games room. You have 2 bedrooms, a 4 piece bathroom, a storage room plus your utility room that complete the lower level. Topping it off, you have the advantage of the in-floor heat system which gives you a ll the warmth & comfort to make a cozy atmosphere which is one of the many perks this system offers. With winters arrival, the bonus attached garage will guarantee ease with direct access into your home and the shelter we all desire from the harsh winter elements. If you're in need of storage, look no further than the huge tarp shed, which also serves as an excellent spot for a workshop. There is ample space available to park all your outdoor toys, camper, and more. This property holds exceptional value, come and discover your future home! (id:57594)
32 Sagewood Close
Red Deer, Alberta
Luxury and craftsmanship meet location and lifestyle in this extraordinary custom-built estate by Sorento Homes, nestled on a quiet close in Southbrook, backing onto the scenic Piper Creek green space and trail system. With 4,800 Sq.Ft. of developed living space, a triple car garage, and uncompromising attention to detail, this walkout bungalow delivers an exceptional standard of living.Inside, you're welcomed by soaring ceilings with exposed antiqued wood beams, distressed Hickory hardwood flooring, and rich custom Maple millwork throughout. The spacious Great Room offers a showstopping focal point with a floor-to-ceiling Ivory Cambria travertine fireplace, built-in cabinetry, automated Hunter Douglas Pirouette blinds, and a mounted TV included. The adjacent gourmet Kitchen is designed to impress with high-end finishes, premium fixtures, and a massive granite island that invites conversation. Always stay comfortable thanks to heated travertine floors. West-facing views of the green space flow seamlessly into the Dining Room and the beautiful 3-season Sunroom, which features a cedar tongue and groove ceiling, Loewen bifold doors, a 42” fireplace, and Low-E reflective glass windows.The Main Floor Primary Suite offers privacy and comfort with hickory floors, automated blinds, and a custom walk-in closet featuring built-ins, drawers, jewelry organizers, and a built-in safe. The luxurious Ensuite is a spa-like retreat with in-floor heating, floating soaker tub, steam shower, and elegant finishes. Tucked above the garage is a private Loft with another Bedroom and full Bathroom—ideal for guests, a studio, or teen retreat.A custom Hickory and Maple spiral staircase leads to the walkout basement, where you’ll find a Games Room with built-ins and wet bar, two spacious Bedrooms each with their own Bathroom, and a Theatre Room with upgraded broadloom and 8.5 lb underlay. There's also a dedicated Flex Room for hobbies or fitness, and a custom built-in desk space with stor age and a sliding printer drawer.Practicality hasn’t been overlooked, with a heated Mudroom featuring floor-to-ceiling lockers and bench seating, in-floor heating in all tiled areas, a Healthy Climate air exchange system, reverse osmosis water system, central vacuum, comprehensive security system, Control4 Home Automation, and triple-pane windows. The 9,000 Sq.Ft. professionally landscaped lot includes a zero-maintenance yard with artificial turf, underground sprinklers, and a “party” patio that’s perfect for summer gatherings.From the impressive entry with aggregate stairs to the elegant spiral staircase, this home offers a flawless blend of sophistication and everyday comfort in one of Red Deer's most sought-after communities. 32 Sagewood Close is a rare opportunity to own a home where thoughtful design and exceptional quality come together in perfect harmony. (id:57594)
2603 63 Street
Camrose, Alberta
Welcome to this exceptional and meticulously cared-for two-storey home, perfectly positioned on a desirable corner lot in the prestigious community of Valleyview West. From the moment you step inside, the attention to detail and pride of ownership is undeniable, this is truly one of the cleanest homes on the market.Designed with both elegance and functionality in mind, the bright and spacious main floor features a bright entrance with exposed staircase, flowing into an open-concept living, dining, and kitchen area. High-end vinyl plank flooring and a stunning stone-faced fireplace create a warm and inviting atmosphere ideal for family gatherings or entertaining guests. Every view towards the east draws your eye to walls of big bright windows showcasing the perfect backyard, covered deck & lawn as-if it was art. The kitchen boasts white cabinetry, gleaming quartz countertops, upgraded stainless steel appliances, and every mom's dream: a walk thru pantry to the garage which is so helpful after those big shopping trips! The spacious kitchen island is perfect for busy mornings or weekend baking with the kids. From the dining area, step out onto a covered deck overlooking the beautifully fenced, landscaped, low-maintenance backyard complete with a lower patio, shed, and room to run & play. Thoughtfully designed for modern family life, the main floor also includes a stylish 2-piece bathroom and a large laundry/mudroom with direct garage access.Upstairs, you'll find a cozy bonus room ideal for movie nights or bedtime stories, three bedrooms including a serene primary suite with walk-in closet and a spa-inspired ensuite.. An additional 4-piece bathroom serves the remaining bedrooms with ease.The fully finished basement offers even more living space with a comfortable family room with wet bar, guest bedroom, and full 3-piece bath, all finished to the same exceptional standard as the rest of the home.Some of the outstanding features include central air conditioning, O n-demand hot water, dricore subflooring in the basement, Main floor laundry, Professionally landscaped yard & a Covered deck and patio for year-round outdoor enjoymentLocated just steps from scenic valley views, parks, walking trails, and the new high school, this pristine home offers the perfect blend of executive style and family-friendly comfort. (id:57594)
124, 5210 Lakeshore Drive
Sylvan Lake, Alberta
AIR BnB /VRBO this AFFORDABLE WATERS EDGE CONDO with reasonable low condo fees of $335/month ! Carefree lake front living at its finest, with stunning VIEWS TO WAKE UP TO and direct lake access! ONLY ONE UNIT AWAY FROM THE LIGHTHOUSE PROMENADE right on the lake and the marina and next to Friday FARMERS MARKET! This fabulous 3 bedroom 4 bathroom townhome with 9' HIGH CEILINGS and attached garage/FAMILY ROOM is located right on the WATERS EDGE MARINA CONDO in Sylvan Lake. Enjoy the PLEASANT MORNING VIEWS and SUNSETS from the large upper deck and lower patio and WHILE LAYING IN BED.! This amazing GATED COMMUNITY property is just steps from all DOWNTOWN RESTAURANTS AND SHOPPING. There is a public park and beach area just steps from the front door, with the main beach and pier only a block away. The main floor consists of a heated single garage/family room with convenient 2 piece bathroom, a flex room (BEDROOM/GYM/den/office/bedroom/craft room) (this one bedroom/bath can also be used as a separate suite with it's own entrance), large storage closet, EPOXY GARAGE FLOOR finishing, and a rear access door to a covered concrete patio overlooking the Marina. The second floor is gorgeous with an abundance of natural light streaming through the windows that overlook the lake, finished in vinyl plank flooring,-ideal for lakeside living. The kitchen has ample cabinet and counter space-finished with QUARTZ COUNTER TOPS, soft close cabinets and stainless steel appliances (including a GAS STOVE with double oven) and REVERSE OSMOSIS drinking tap. Cozy up in the living room after a day on the lake in front of the inviting electric FIREPLACE, or enjoy the panoramic views from the large upper deck accessed from the the living room. Upstairs you will find two good sized bedrooms including a primary suite (with lake views right from your bed), a walk in closet and a 5 piece ensuite, a second bedroom, a 4 piece main bathroom, and top floor LAUNDRY with washer/dryer completing the upper floor. CENTRAL AIR CONDITIONING will keep you cool on those warm summer days. Other great features include central vac roughed in, natural gas line to the upper and lower decks. WAKE UP HAPPY to be in such a paradise...one of the most affordable options for living right on the water currently listed for WELL UNDER 2025 Appraised value and Municipal Assessment. (id:57594)
126 4th Street
Leslieville, Alberta
Your own private retreat, nestled along the gentle Lobstick Creek — the kind of place where quiet mornings, simple pleasures, and easy living come together beautifully. Just outside Leslieville, this charming 2001 bungalow is perfectly sized for couples or downsizers who want space to breathe without the burden of endless upkeep.Step inside and feel instantly at home. The vaulted living room with birch hardwood floors and a cozy wood stove creates a warm, inviting space for relaxed evenings or intimate gatherings. The U-shaped kitchen with double pantries offers plenty of storage and prep space, making everyday cooking or hosting friends effortless. With two bedrooms plus a flexible den (easily a third bedroom or home office), and two full bathrooms including a jetted tub, the layout is practical, comfortable, and thoughtfully designed for single-level living.Every detail here is built for year-round comfort — in-floor heating keeps the home warm and welcoming, and the heated, insulated 4’ crawl space adds extra peace of mind.Outdoors is where this property truly shines. Stroll down to the creek for a quiet moment by the water, light a fire under the stars, or let the dogs run free. Gardeners will love the fenced garden with electric protection, while the detached heated shop is ready for hobbies, projects, or simply tinkering at your own pace. There’s plenty of space for guests to bring their RVs, a concrete parking pad for easy access, and a breezeway between the home and garage that’s roughed in for future in-floor heat if you ever want to enclose it.Beautifully landscaped and surrounded by nature, this is more than a house — it’s a slower, richer way of living. A rare opportunity to enjoy the best of country life without sacrificing comfort or convenience.Come experience it for yourself and imagine the next chapter of your life here (id:57594)
460 Summer Crescent
Rural Ponoka County, Alberta
Welcome to this charming year-round home in the sought-after Meridian Beach community on the northeast side of Gull Lake. This beautiful home is set on a generous 9,000+ sq ft lot and offers three bedrooms plus an office, making it ideal for both family living and working from home.Thoughtful design and natural elements are showcased throughout, with durable cedar siding and rugged fir beams. Recent updates include a roof that is approximately five years old, some updated windows, and a washer replaced in 2024. The furnace has been inspected and cleaned annually for peace of mind. Adding to the appeal, this home comes with a large, highly desirable private boat slip in the canal, included in the list price. Other bonuses include a concrete driveway and pathways, hot water on demand, and an enclosed screened back porch for relaxing summer evenings.This vibrant lakeside development is renowned for its canal and timeless cottage-country ambiance, offering a lifestyle of relaxation and recreation. Residents can enjoy pavilions, boat launches, playgrounds, and a wide range of sports facilities including tennis and basketball.Meridian Beach features two sandy beaches, a spring-fed kilometer-long boating canal, nature trails, and walking paths throughout, as well as architecturally unique footbridges, and a large community hall. Whether you’re seeking a relaxing retreat or an active lakeside lifestyle, this Meridian Beach property offers the perfect blend of natural beauty and recreational opportunities. Less than an hour drive from Red Deer and within a couple of hours from Calgary or Edmonton.Come and explore lake life at its finest! (id:57594)
6 Ian Way
Sylvan Lake, Alberta
IMMEDIATE POSSESSION AVAILABLE! Brand new 3 bedroom 3 bathroom 2 story home with large attached garage, backing onto a future green space/walking trail. This home is located in popular Iron Gate subdivision in close walking proximity to all amenities! As you enter the home you will be greeted by a good size foyer with closet. The main floor has an open kitchen/dining/ living room design. The kitchen comes complete with stainless steel stove/fridge/dishwasher/microwave, large centre island, quartz counter tops, and pantry. Just off the dining room you'll find a sunny south facing 11.5x10 ft. deck. The main floor also has a 2 piece bathroom conveniently locate near the garage door entry/front entry. Main floor area is finished in luxury vinyl plank flooring. Upstairs you'll find 3 bedrooms, including a large Primary bedroom complete with a 5 piece ensuite with tub/shower and his/hers sinks and a large walk in closet. Convenient upper floor laundry complete with washer/dryer and a 4 piece main bathroom complete this floor. Upper floor is finished with carpet flooring, bathrooms finished with luxury vinyl plank. Other great features include front landscaping, paved rear alley, roughed in central vac, roughed in under slab heat in basement, 10 year new home warranty. Need a 4th bedroom? Seller will fully develop basement with an additional bedroom, family room and 4 piece bathroom for $36380 plus GST. (id:57594)
5620 50 Avenue
Killam, Alberta
Families take a look- a home with SPACE for the kids and you! This bungalow in the vibrant Town of Killam has it all: *attached heated single garage * 6 bedrooms * 2.5 bathrooms * fenced backyard oasis * updated for your convenience* The main floor features a large living room that flows into the dining room and updated kitchen. This level boasts four well-appointed bedrooms, including the primary bedroom with a walk-in closet and a convenient 2-piece ensuite. A 4-piece bathroom and laundry room with tons of storage complete this level, ensuring plenty of space for everyone. Venture downstairs to discover a fully finished basement that adds even more versatility to this amazing home. Here you’ll find two additional bedrooms—perfect for guests, a home office, or playroom— a generous amount of storage and another 3-piece bathroom. Step outside to your personal backyard oasis! This spacious outdoor area is perfect for summer barbecues under the custom pergola, gardening with the convenience of your very own 10x12 greenhouse, or relaxing in your private retreat on the 20x16 deck! Updates include: addition (2013), windows (2013 & 2024), furnace (2017), central air conditioning (2016), vinyl siding, shingles and more. (id:57594)
4732 52 Street
Sylvan Lake, Alberta
Excellent investment opportunity with strong rental potential in Sylvan Lake! This 1 bedroom plus den, 1 bathroom bungalow sits on a huge, mature corner lot (6478sf per town!) a block from the Sylvan Lake trail system. The home features a partial basement with a developed rec room, laundry area, and plenty of storage space. A detached garage, convenient paved asphalt driveway, and abundant off street parking make this property easy to access and practical for everyday living. Just when you think the yard ends at the fence line, it extends even further(!) offering more outdoor space than expected. Located just south of the tracks, with quick access to the lake and town amenities, this home is highly attractive for renters and long term ownership. Downsizers will appreciate the simplified and manageable living footprint without sacrificing privacy or spacious outdoor surroundings - all in a serene neighborhood. Many mature trees provide privacy and character, while the rear laneway and large lot size adds flexibility for future development and building options. With its generous lot size, desirable quiet location, and rental appeal, this property is a smart opportunity in Sylvan Lake! (id:57594)
62067 Township Rd 380
Rural Clearwater County, Alberta
Tucked away on a quiet No-exit road, this beautifully landscaped 7-acre estate offers privacy and quality rarely found. Built in 2015, the 2,560 sq ft Custom Walk-out bungalow features 3 Bdrms plus a den (easily a 4th) & 3 Bthrms. Vaulted ceilings, granite and quartz finishes, in-floor heat, triple-pane windows, and a striking slate radiant heat fireplace, highlight the craftsmanship, while each bedroom includes a walk-in closet. The Foyer is elevator-ready for your longevity! The Walk-out level, with a Chimney hidden in the wall for a Wood stove, connects a basement Recreation area, open to a heated 3-bay, 4-Door garage with radiant heat & high ceilings. Outdoor living is equally refined with a Flexstone-coated upper deck, glass railing, hot tub area, a covered lower patio with Nat. gas hookup and hail resistant siding. What also sets this acreage apart for value from other acreages is the BONUS of a 40x60ft cold storage SHOP with 14.5’ clearance, triple sliders, full electrical & a backup generator for your security! With an RV Pad with hookups, a large Bird enclosure, gardens, fruit bushes, mature trees & professional landscaping, this private estate is a rare blend of craftsmanship, comfort, country living and value at its finest. (id:57594)
3965 38a Avenue
Red Deer, Alberta
FORGET ordinary and step into Character and Charm with this renovated home and its oasis backyard on a corner lot! This is the house you have been waiting for, close to schools, parks, and on a massive lot in Red Deer! This property has been extensively cared for and upgraded with pride of ownership throughout and it is only steps away from Joseph Welsh Elementary School and a couple blocks to Eastview Middle School. A stunning 7200 SQ FT. CORNER lot, with towering private hedge in the front, fully fenced and tons of wonderful plants and privacy in the backyard as well. The inside carries MCM Vibes with hardwood flooring, NEWER windows, paint, and finishes. BOTH upstairs and downstairs bathrooms have been renovated and the kitchen is functional and great for prepping while enjoying the stunning view into the backyard. 2 Bedrooms up and 2 bedrooms down with a large family/rec room in the basement makes this an ideal home for a family! This home and property includes an insulated TRUE SIZED DOUBLE garage at 22x24 plus parking pad and will definitely NOT DISAPPOINT! It is move-in Ready – all the BIG ticket items have been taken care of, and now you get to just enjoy. NEWER windows, roof, siding, flooring, paint, Newer HE furnace, and BRAND NEW hot water tank, Brand new garage panel with 220V!!! So you can just move in and enjoy life!!! *some photos are virtually staged (id:57594)
39145 Hwy 20 Highway
Sylvan Lake, Alberta
LIVE HERE ... WORK HERE. Set on 20 BEAUTIFUL MANICURED ACRES with sweeping lake views and glimpses of the mountains, this remarkable property blends lifestyle and revenue potential in a truly unmatched location. Formerly a public 9-hole executive golf course, the land has been carefully maintained and reimagined as HILLTOP WEDDING CENTER, a thriving private event venue with established income and room to grow.The grounds feature a fully manicured MATURE (40+ years) 9-hole PAR 3 GOLF COURSE, mature trees, and open lawns, ideal for both recreational use and private functions. The heart of the business is the impressive 60ft x 75 ft clear span event tent, which accommodates up to 200 GUESTS and sits adjacent to multiple service buildings, including a well-equipped CATERING KITCHEN, a DEDICATED BRIDAL SUITE/SPA, and large fully renovated washrooms. The private 946 sf Bridal Party Suite/Spa building is setup for the changing prep area for the bridal party and has magnificent views of the golf course , lake, and mountains.The 2 STOREY 4-bedroom, 4-bathroom main residence was built in 2000 and offers over 3,000 sq ft of living space, with generous open-concept living areas and an attached garage, ideal for an owner-operator or rental suite potential. Additional site features include 2 LARGE SHOP buildings, multiple sea cans, smaller storage sheds, and ample on-site parking. Possibilities to expand include: continue as a wedding and event venue, reintroducing public golf access, or exploring other commercial ventures, this property offers outstanding versatility, revenue potential and REDEVELOPMENT POTENTIAL with valuable RECREATIONAL COUNTY ZONED.(Square footage 8816 includes above ground totals of House, Bridal spa, Cook house and Event Tent). For more details Google the name . Appraisal,Financials and pro forma available with signed NDA. (id:57594)
201 Canal Street
Rural Ponoka County, Alberta
PRICE REDUCED!! This Brand new home built by Asset Builders, winner of the 2024 Builder of the Year award, is the perfect getaway from your stressful life, for full time or part time living! Imagine boating/kayaking or fishing in the summer, or ice skating, snowmobiling, ice fishing in the winter months! No neighbors behind you & less than 3 min walk to the canal with walking trails close by & , this BUNGALOW is in the perfect family community of Meridian Beach. You will be delighted with this large covered 20'x10' front porch w/aluminum railing to catch the afternoon & evening sun . Step inside this spacious front entry, a perfect size for you & your guests that opens up to this amazing open floor plan with a vaulted ceiling & multiple triple pane windows throughout to bring in the natural light. Check out the ceiling height! This large kitchen with wood cabinetry & tons of countertop space (all in quartz), features an island w/extended countertop & walk in pantry. 4 upgraded appliances are included. Friends & family will want to stay forever in this dining room & living room that features a cozy gas fireplace, or have breakfast & dinner on the ABSOLUTELY HUGE back 36'x10' deck with a view to the community baseball diamond behind. Get the joy of community living but privacy as well. Master bedroom is a good size with a large walk in closet & an ensuite bath that features a custom tile shower & double vanity sink. Bright 2nd bedroom also features it's own walk in closet. Full bath & side by side laundry area are on this floor. Basement unfinished, planned for 2 more bedrooms w/walk in closets, another full bath & a huge family room w/wet bar that is almost half of the full basement in size. Outside to your yard, with room for a large future garage. Privacy & luxury, the perfect full time home or part time getaway! Easy Access to the canal where you can purchase a spot for your boat. Room for a 24x24 garage @ back of property & still plenty of yard to play. (id:57594)
9 Rozier Close
Sylvan Lake, Alberta
Beautifully Updated 2-Storey with Space, Style & a Backyard Built for Entertaining.Welcome to this well-kept 2-storey home, perfectly situated on a manicured lot in a quiet close. Inside, you’re greeted by an inviting open-concept main floor featuring a bright living area with a modern electric fireplace, ideal for cozy evenings. The spacious kitchen offers plenty of cabinetry, stainless steel appliances, and a central island that connects seamlessly to the dining space — perfect for family meals or entertaining guests.Upstairs, you’ll find three generous bedrooms, including a large primary suite complete with a 4-piece ensuite and walk-in closet. The lower level is designed for versatility, featuring a wet bar, a 4-piece bathroom, and plenty of room to create a fourth bedroom, gym, or media space.Step outside to enjoy your private backyard oasis — a two-tiered composite deck with a gazebo, perfect for hosting summer BBQs or relaxing in the shade. The fenced yard is tidy and low-maintenance, with alley access and room for kids or pets to play.Additional features include main-floor laundry, updated flooring, A/C, new carpet on the stairs and vinyl plank on 2nd floor pls heated double attached garage.Located in a family-friendly area close to schools, parks, and Sylvan Lake’s amenities, this home checks all the boxes for comfort, functionality, and lifestyle. (id:57594)
39 Reynolds Road
Sylvan Lake, Alberta
IMMEDIATE POSSESSION AVAILABLE! Don't miss this 4 bedroom 3 bathroom bi-level in desirable Ryder's ridge subdivision...only a few blocks from the lake. This home is situated close to schools, shopping, all essential amenities, parks/playgrounds. As you enter the home from the southern facing front veranda you will be greeted by a spacious entry way with coat closet. Upstairs you will find 3 bedrooms on the main level, including a good size primary bedroom with 4 piece ensuite. The living room has plenty of natural light, laminate flooring and a vaulted ceiling. The kitchen has a centre island, built in pantry, dining area and comes complete with black stove/fridge(with water & ice)/dishwasher/microwave. Just through the garden doors off the dining room you will find a large deck overlooking the spacious fenced rear yard with parking pad. The basement is fully finished (except for flooring) and includes a large family room, bedroom, 4 piece bathroom and an area that could be framed in for a 5th bedroom or used as is as a games/craft area. (id:57594)
1b Highway 13 Avenue
Daysland, Alberta
Prime Commercial Lot on Busy Highway – Excellent Visibility & High Traffic. Don’t miss this outstanding opportunity to own a commercial lot located directly on [Highway Name], the main thoroughfare through [Town Name], a growing small town with strong community roots and steady economic development Access: Easy ingress and egress with frontage on high-traffic highwayThis lot is ideal for entrepreneurs and investors seeking a high-exposure location in a community that values local business. Whether you’re opening a coffee shop, convenience store, auto repair shop, or professional office, this property offers the location and visibility to succeed. (id:57594)
48 Main Street E
Big Valley, Alberta
Calling entrepreneurs and investors seeking untapped potential in Central Alberta.Big Valley is rich with heritage, a strategic location, and a busy seasonal steam train. The Alberta Prairie Railway draws thousands of visitors annually, providing foot traffic for retail, hospitality, and entertainment services. With over 1600 square feet of commercial space right on Main Street, the possibilities are endless. The space currently runs as an antique shop, ice cream shop, and gift shop. The land, building, many inclusions, and most décor is offered at this price. There is a customer washroom accessible from the boardwalk on the main level making it easy and convenient for customers. The second storey has a four-piece washroom and separate entrance. Bring your name, business ideas, and make it yours. Do you have a similar business model? Current inventory can be easily negotiated into the sale price! While being a small village, Big Valley offers amenities such as an agriplex hosting minor hockey, tennis courts, baseball diamonds, a k-9 school, and a nine-hole golf course on the edge of the village. Red Deer, Stettler, Drumheller, and Innisfail are less than one hour drive away.Book a showing today and see what affordable business ownership can look like. (id:57594)
18 Trout Avenue
Red Deer, Alberta
IMMEDIATE POSSESSION AVAILABLE! Brand new FULLY Developed (2141 SQ. FT. OF LIVING SPACE) 3 bedroom 3 bathroom modified bi-level with TRIPLE attached garage. This fabulous home is located in Timberlands North, close to shopping, schools, Canyon Ski Hill, Riverbend golf course with easy access to the highway and north/south Red Deer. The main floor has a beautiful open kitchen/dining room living room design. The kitchen is finished with quartz counter tops, a large Island and black stainless steel appliances. The living room has plenty of natural light and a large linear electric fireplace-flooring is luxury vinyl plank. There is also a 4 piece bathroom on the main floor and a good sized spare bedroom. The master bedroom is located up a few stairs with large walk in closet with custom shelving and a 4 piece ensuite with his/hers sinks and stand up shower. The lower level also has an abundance of natural light and has a spacious family room, finished laundry room with black stainless steel washer dryer, 4 piece bathroom and another bedroom-flooring is carpet. The lower level has roughed in under slab heat, roughed in central vac. Outside you will find a finished rear deck with aluminum railing, a gas line for barbecue, a fully sodded front yard and rear fence. This home comes with a 10 year new home warranty. (id:57594)
111, 5823 57 Street
Red Deer, Alberta
Welcome to this charming 2 storey townhouse bursting with character and potential! You'll love the spacious main floor layout featuring a large living room, sunny kitchen with separate dining area. Upstairs offers three comfortable bedrooms, including an impressively sized primary bedroom. The basement is partly finished with a generous family room and cozy nook—ideal for a play area, home office or home gym. Newer furnace and hot water tank. In suite laundry. Fully fenced, South facing back yard. Two off street parking spots - one out front and another out back. Central located and close to schools, shopping, transit and Bower Ponds. Whether you’re a first-time buyer or investor, this home is full of opportunity—move in and make it your own! (id:57594)
403033 Range Road 5-3
Rural Clearwater County, Alberta
Welcome to rural Clearwater County—an unbeatable location just 20 minutes northeast of Rocky Mountain House, AB, and only 11.5 km northwest of Leslieville. This stunning property offers 7.09 acres of land, providing ample space to embrace peaceful country living, all with breathtaking mountain views that are hard to match.This spacious 1,950 sq ft walkout bungalow is thoughtfully designed to elevate your lifestyle. With five generously sized bedrooms and three bathrooms, it offers plenty of room for family and guests. The open-concept main living area features a warm and welcoming living room, a beautifully appointed kitchen, a casual dining nook, plus a formal dining area—ideal for both everyday living and entertaining.The home is built for convenience, offering main-floor living that includes a dedicated home office and laundry room, plus the potential to add an elevator, making it suitable for those with mobility needs or future accessibility planning.The kitchen is a dream for any home chef, featuring elegant granite countertops, a central island with a double sink and bar seating, and top-of-the-line stainless steel appliances—including a double wall oven. Rich, solid wood cabinetry provides ample storage, while the open layout seamlessly connects the kitchen to the living and dining areas.Comfort is a priority with two woodstoves—one in the main family room on the main floor and a second in the basement. Additionally, the basement features in-floor heating, providing cozy warmth throughout the lower level.Retreat to the bright and airy primary bedroom, where large picture windows frame the rolling landscape—perfect for waking up to stunning views every morning.Outdoors, the property continues to impress with a beautifully enclosed garden area featuring vegetables, flowers, and a small orchard—ideal for those looking to enjoy homegrown produce and natural beauty throughout the seasons. For all your storage, workshop, or hobby needs, there are two detached garages: one measuring 24' x 30' and the other a spacious 32' x 42'.This move-in-ready home also features a low-maintenance exterior with durable Hardie board siding, a long-lasting metal roof, and aluminum deck railings, offering both peace of mind and timeless curb appeal. A rare blend of comfort, functionality, and breathtaking natural beauty awaits you in this exceptional Clearwater County home. (id:57594)
Rr 270
Rural Red Deer County, Alberta
Fabulous opportunity with recent renovation upgrades! Invest in your future and enjoy complete privacy on this 80-acre parcel, located within Red Deer’s intermunicipal district along its eastern boundary. This property offers a wonderful rural lifestyle, a solid investment hold, dual-residence living, and multiple streams of farming income, including livestock, equestrian, solar, tree farming, market gardening, and grain. With its proximity to the city, this is a unique opportunity where your living investment is sure to appreciate over time.The property features a 2-storey main house (built in 1974), a mobile home (1991), a 24'x24' detached garage (1976), a 40'x26' insulated shop with cement flooring, a 50'x24' cold storage pole-style shop (1998), and numerous other outbuildings. The land is level, with approximately 32 acres of arable farmland featuring excellent soil quality, expansive pastures, low-lying areas, treed and brush sections, and a beautiful tree-lined driveway that leads from paved Range Road 270 to the yard site.The main home offers a functional layout with a main floor master bedroom, two living areas (one with a wood-burning fireplace), a kitchen complete with an indoor barbecue, and a renovated 2-piece bath. The expansive bonus room addition features a gas fireplace, patio doors to the south-facing deck, and a bar area perfect for entertaining. Upstairs, you'll find a roomy bedroom with a Juliette balcony, a 4-piece bathroom, and an adjoining space with two additional sleeping areas. The lower level is wide open and offers ample storage, a utility area, and laundry.The well-maintained mobile home includes 2 bedrooms, 1 bathroom, upgraded vinyl windows (2007), a south-facing covered deck, and a parking shelter.Renovation highlights include new windows for both the house and mobile home (2007), a fully renovated main floor 2-piece bath, and a complete second floor renovation with new doors, trim, and paint. Also a complete bathroom reno i ncluding shower, flooring, vanity, and paint. Additional upgrades include shingles and siding on the house (2011) and a replacement of the septic tank (1992).Zoned A1 Future Urban Development District, this property allows for agricultural and related uses until the land is needed for urban development. This property is a rare combination of lifestyle, investment, income potential, and privacy—an opportunity that rarely comes along! (id:57594)
20 Eaton Crescent
Red Deer, Alberta
This stunning custom-built home sits in the heart of Evergreen, one of Red Deer's most desirable and thoughtfully designed communities. Evergreen is where nature is at your door, and multi-use trails connect seamlessly to the city’s renowned trail system making outdoor recreation an everyday experience. Featuring four spacious bedrooms, a large bonus room, and an upper floor laundry room with built-in sink, this home is designed for modern family living with elevated comfort and style. From the moment you arrive, you’ll notice the attention to detail—from the covered front entry with composite decking to the striking designed exterior with unique custom arches that enhance the architectural beauty of this home. Step inside to discover a spacious, light filled layout featuring vaulted ceilings, 9' walls and of course the heart of the home is a chef’s dream kitchen, showcasing premium level quartz countertops, a massive 5' x 10' hickory island with a farmhouse sink, and bespoke cabinetry throughout. Riobel brushed brass plumbing fixtures, ultra-clear curb-less glass shower enclosure, and a freestanding one-piece tub bringing spa level luxury to the bathroom. Every element of this home has been carefully upgraded. ~ Custom light fixtures and lighting plan ~ Solid white maple railings ~ Venetian plaster custom designed fireplace and range hood ~ Upgraded appliances and flooring ~ Custom tile and door hardware ~ Spray foamed garage ceiling and wall cavities for enhanced comfort in the primary suite. The outdoor living space is just as refined with a covered rear deck finished in composite decking perfect for year round enjoyment. The undeveloped basement is roughed in for in floor heat and ready for your personal touch, ideal for expanding your living space as needed. This home is more than just a place to live,, it’s a statement of craftsmanship, comfort, custom design and precision design throughout the interior and exterior. Every detail has been carefully curated to offer a truly one of a kind living experience, blending modern elegance with timeless architectural features. From premium finishes to thoughtful upgrades throughout, this property is a must see for discerning buyers who value quality and character in every square foot. (id:57594)
53 Emmett Crescent
Red Deer, Alberta
THIS MAGNIFICENT NEW BUILD TWO STOREY WITH AN UPPER LEVEL BONUS ROOM IS SITUATED ON A QUIET STREET IN THE MUCH SOUGHT AFTER AREA OF EVERGREEN, a subdivision that is designed for peace and seclusion with a water feature and an extensive green space for trails, biking and walking! Five minutes from the Riverbend Golf and Recreation Center and equal distance to shopping at Clearview Market Square and Timberlands Market with elementary and high schools close by. Fabulous floor plan and gorgeous finishings with crisp white linen paint throughout! Elegant and spacious entry leading to the rear EAST FACING OPEN PLAN LIVING/DINING/KITCHEN with 9 ft ceilings and luxury vinyl plank flooring throughout! The Chef's Dream Kitchen has white cabinetry/quartz countertops/center island with expresso stained maple cabinetry and breakfast bar/pantry and all stainless steel appliances including fridge with water and a view to the Living Room which has an Electric Fireplace with Floor-To-Ceiling Dark Grey Stone Surround. Directly across from the Kitchen is a good sized Dining Area with garden door access to the 14' x 10' deck with metal railings. There is a convenient MAIN FLOOR LAUNDRY and 2 PCE BATH! The upper level presents the BONUS ROOM, a very spacious Primary Bedroom with a REMARKABLE OVERSIZED WALK IN CLOSET (12'11"x 5'1") and stunning 3 PCE ENSUITE WITH DOUBLE SINKS AND A 5 FT SHOWER WITH FULL TILE SURROUND + two good sized secondary bedrooms and a 4 pce main bath. Quartz countertops in all bathrooms with tile flooring in the 4 pce bath and ensuite. .... Basement is open for development with roughed in underslab heat and roughed in for an additional 4 pce bath. THIS GORGEOUS HOME IS IMMEDIATE POSSESSION! The Annual HOA Fee for the year 2024 was $125 + GST ($131.25)...... The 2025 Annual HOA Fee is set at $130 + gst = $136.50. (id:57594)
431028 Range Road 255
Rural Ponoka County, Alberta
An incredible opportunity 30 YEARS in the making – and these do NOT come around often!! Just under 7 Acres of flat, usable land with the biggest and best shelterbelt you may EVER see. This acreage has so many points to hit…..solid house, originally built around 1930s with an extensive addition and renovation in 1981 and continuous upgrades over the last few decades. You have a one of a kind solid oak double spiral staircase that takes you from the upper level loft down to the basement! The interior fireplace and exterior of the home feature true Colorado stone that was hand-picked and trucked across the border to make this home unique. There are upgraded steel framed front and rear decks, mounted to screw piles – so never a worry there about rot or settlement. A complete kitchen renovation took place in 2015, new roof and windows in 2021 and all new paint, master bedroom flooring and basement reno in 2024. A new well was drilled in 2003 and the septic mound was added within recent years as well. The barn has a tin roof and with a little TLC could be a true STUNNER – WHO DOESN’T LOVE a Hip roof barn?!?! Inside you will find 5 box stalls and large pens ready to go - It measures 30ft wide x 44ft long. There is also a heated farm shop! 43ft wide with a 20ft x 14ft high door and 50ft long. Big Power. Tons of Room and everything you need. There is an outdoor riding arena with a fantastic sand base (just needs worked up as it hasn’t been used in many years) and tons of room for paddocks – all ready for you to set up for your own livestock needs. This LOCATION is absolutely spectacular, and the peace and quite with no immediate neighbors while being minutes to town is VERY UNCOMMON!! (id:57594)
4936 49 Street
Hardisty, Alberta
Move on In!! This is not your average bungalow - starting with immense curb appeal from the front yard to the useful backyard and deck! The yard is partially fenced with a storage shed and detached garage! The main level of this home offers just over 1,000 square feet of thoughtfully designed space! Which features hardwood flooring, two bright bedrooms and an updated full bathroom, alongside the convenience of main floor laundry. The eat-in kitchen has lots of storage and cabinet space! Going downstairs is the finished basement that showcases a spacious living room perfect for entertaining, a large bedroom for guests, and an additional 4-piece bathroom for added comfort. The home features vinyl siding, newer shingles and a new Hot Water Tank in 2022! Nestled in a welcoming community that features a lake, golf course, parks and playgrounds, grocery store, hospital, shopping, walking trails and more! (id:57594)
56 Emmett Crescent
Red Deer, Alberta
Make this Winter the best ever with a Brand New Home! This FULLY FINISHED modified bi-level built by Asset Builders Corp. (Winner of the 2024 Builder of the Year) is located in the Evergreen subdivision, with beautiful walking trails, green spaces, 2 min drive to groceries, restaurants & Riverbend golf course. 4 bedroom, 3 bath home is the perfect size home for your family with double attached garage & back yard w/back lane for extra parking of an RV, or space for kids & Fido! Step up on the 5'x6' verandah into this spacious entryway that you will appreciate. Up to the main level which features natural light streaming though many triple paned windows throughout the home. Kitchen features quartz countertops & 4 upgraded appliances. The open floor plan on this level is great for entertaining & families with the nice flow between the great room w/pretty electric fireplace & dining & kitchen. Plus a full bath & bedroom on this main level, perfect for a home office. Upstairs is the nice sized primary bedroom with a full ensuite & walk in closet with window for extra light. Downstairs is super bright & has 2 good sized bedrooms, family room area & another full bath. Underfloor heat roughed in. Sunny west facing Back deck is 16'x10' w/metal railing & nice sized yard, perfect for a gardener or sun worshipper. GST is included with any rebate to builder. Finished photos are from previous home with mirrored layout & similar colors. (id:57594)
102, 5519 Kerry Wood Drive
Red Deer, Alberta
Welcome to this affordable and charming second-floor 1-bedroom, 1-bathroom condo in the heart of Red Deer. Thoughtfully maintained and move-in ready, this home features a bright, open layout designed for comfortable living. Enjoy your morning coffee or unwind after work on the spacious private balcony. Additional highlights include in-suite laundry, one assigned off-street parking stall, and a quiet, well-managed building that offers peace of mind. Perfectly located just steps from scenic river trails, public transit, and minutes to downtown, this condo offers both convenience and lifestyle. Whether you’re a first-time buyer or an investor looking for a great addition to your portfolio. Condo fees include heat, gas, water, sewer, and trash. (id:57594)
21 Watson Street
Red Deer, Alberta
Convenience meets affordability - this 2100+ sq ft of living space is sure to check those ‘hard to find’ boxes! Seeking a central location in a quiet neighbourhood but desire stress-free access in and out of the city?? Check! Searching for that young family layout but also want extra space to enjoy for years to come? Check! Need a move-in ready option with room to add value to your long term investment? Double check! Located within walking distance of multiple schools, including Red Deer Polytechnic and only minutes from South Hill amenities, Gasoline Alley and Red Deer Regional Hospital; this warm and inviting home is where you can see yourself for years to come. ~Explore the mature, private back yard - a picturesque setting to enjoy cozy fires, have the kids and pets run around without worry ~Entertain and create long lasting memories in the covered deck complete with BBQ, patio furniture, harvest table and ambient lighting ~Efficient kitchen layout with generous counter space ~Spacious living room with ample natural light ~Updated over the years with touches of retro character ~Front off-street parking ~Workshop with south facing greenhouse for the green thumb & hobbyist. Offering quick possession, 21 Watson is ready for its new home owners! (id:57594)
40 Irvin Way
Sylvan Lake, Alberta
END UNIT!! No condo fees! Brand New, Stylish, modern 2 Storey Townhomes in the new area of Iron Gate. Ready Immediate possession! Say Goodbye to the stress of older homes & get Alberta New Home Warranty plus additional builder warranty by winner of the 2024 Builder of year award, Asset Builders Corp. Step onto your 7'x7' front deck, into your spacious entry & you are greeted by a bright & spacious open layout on this main floor. Check out all the natural sunlight through these large energy efficient triple pane windows & you will love this amazing vinyl plank flooring throughout w/cushy carpet in the bedrooms upstairs. The kitchen is the heart of the home, with a large island w/extended Quartz countertops (perfect for your stools, kids homework sessions, or long chats while cooking), built in pantry area, & 4 appliances included. Dining room will fit your large tables & extra family members. The favorite space of all parents out there is this back entry w/half bath @ the back door that leads to your 10'6"x10' back deck w/aluminum railing & sunny south facing backyard for all those sun worshippers out there, with fence along west property line from back of unit towards 20x20 gravel parking area, room for 2 car parking off paved back lane. Upstairs you will find the handy laundry room, 2 good sized bedrooms, a full main bath + a Primary bedroom that features a large walk in closet & full 4 piece ensuite. Extra bonus is the huge hallway closets that make the best use of space! Downstairs is open for your inspiration, planned for future bdrm, bath & family room w/plenty of natural light & extra storage. GST included w/rebate to builder. This newer neighborhood is close to shopping, food & highway. Interior pictures are of a previous unit with similar colors & exact same layout. A single detached garage can be built on this property in the future. (id:57594)
51 Illingworth Close
Red Deer, Alberta
Pride of ownership in this upgraded, executive-built two storey home located on a quiet Close. The curb appeal is highlighted by a welcoming covered front veranda, with the front stairs rebuilt in 2023. Inside, the open-concept floor plan showcases a two-toned maple kitchen with crown moldings, full tile backsplash, a raised eating bar island, and a convenient walkthrough pantry. The appliances have been updated in recent years, complementing the timeless design. The dining area offers access to the deck with a BBQ gas line and the landscaped backyard with an irrigation sytem for easy watering, while the living room features a cozy gas fireplace and hardwood floors, main floor was recently painted as well (January 2025). The laundry has been relocated to the basement, but main floor hookups remain available in the mud room if desired. Upstairs, a spacious west-facing family room fills with natural light and captures incredible sunsets and gives mountain views on clear days. The king-sized primary suite offers a beautifully renovated 4-piece ensuite with double sinks and a tastefully designed oversized shower. Two additional bedrooms and a 4-piece bathroom complete the upper level. The basement is open for future development, already pre-plumbed for in-floor heating and a fourth bathroom, with space for additional bedrooms and a finished flex/gamers paradise room. Recent updates include fresh paint throughout (including ceilings), upgraded carpet with premium underlay, and replacement of all upstairs windows (around 2020–21). Major maintenance items have also been addressed with new shingles (2024) and a new hot water tank (2024), ensuring peace of mind for years to come. The exterior is equally impressive, featuring curbed landscaping, a concrete patio, and a repainted fence (2021), all contributing to a finished and well-cared-for outdoor space. Completing the property is an oversized 24X26 heated garage with in floor drains. A well cared for property ready for new owners! (id:57594)
15, 26534 Township Road 384
Rural Red Deer County, Alberta
Experience the best of country living without sacrificing convenience in this impeccably upgraded estate, perched above the picturesque Canyon Ski Hill. Offering stunning year-round views and over 1,300 sq ft of beautifully finished space, this 5-bedroom, 3-bathroom home combines timeless design with modern comfort—perfect for families, entertainers, or those seeking a serene retreat.The heart of the home is a brand-new chef’s kitchen, designed to impress with a statement island, pot filler, custom spice storage, built-in cutting board, and premium appliances. An open-concept dining area features a custom bench with hidden storage, while the cozy living room is anchored by a sleek electric fireplace and built-in mantel.Throughout the main level, luxury vinyl plank flooring, designer paint, updated trim, doors, and curated lighting selections create a cohesive and inviting feel. The primary suite is a true haven, featuring a spa-style ensuite with double vanities, heated floors, and an oversized walk-in shower. Two additional bedrooms and a beautifully renovated guest bath complete the main floor.The fully developed lower level offers flexibility and space, complete with a second kitchen, large family room with gas fireplace, two additional bedrooms, and a full bath—perfect for extended family, guests, or a private retreat.This home is loaded with extras: central air, central vac, updated smoke detectors, a spacious laundry room, and peace-of-mind mechanical upgrades, including new furnaces, hot water heater, pressure tank, and a full plumbing overhaul.Step outside to enjoy the expansive covered deck with new railings, a 2023 hot tub, and a massive, fully fenced yard. For the hobbyist or professional, the 30x40 heated shop is fully outfitted with radiant heat, floor drains, tin walls, mezzanine, oversized door, and commercial air compressor. An oversized heated double garage (23x28) and large paved parking area provide ample space for RVs, trailers, and equipmen t.With a new septic system (2021) and every major system updated, this exceptional property is truly turn-key. Unmatched views, privacy, and refined living await! (id:57594)
390039 Range Road 5-4
Rural Clearwater County, Alberta
An exceptional Equestrian or Commercial facility on 138 acres, with 105 acres of productive hay land. Ideally located off paved Hwy 11 & RR 5-4, just 32 mins W of Red Deer & Hwy 2, and 12 mins E of Rocky Mountain House.The 25,000 sq ft (100×250×20) engineered steel Arena, built in 2015, is heated, insulated, and event-ready, featuring large overhead doors, a temp-controlled wash bay, private tack room, staging areas, radiant heat, HRVs & industrial fans. Currently hosting income-producing events—reining, jumping, 4H,Gymkhana, ranch roping, clinics & boarding. Supported by 15 pens, 10 paddocks & 5 auto-waterers. The In-Floor heated Viewing Lounge has a kitchen & 2 accessible Bthrms.2022 Barn (84×36) with 12 stalls, enjoy auto-waterers, radiant heat & attached 14ft lean-to; 80×40 Hay/Equipment shed (2022) plus 8 pipe pens. Fully fenced & cross-fenced with 2 wells & 2 septic systems.Includes a 2013 Modular Home (1,520 sq ft, 4 bdrm) but can be excluded for a reduced price if you want to build your DREAM HOME. Beautifully landscaped with over 1,000 trees, mountain views & paved access on 2 sides. Twinning of Hwy 11 (2025) will strategically boost the value of this investment! Turnkey operation or private retreat option. See MLS A2193375 (Commercial Land & Buildings Only). (id:57594)
115 Crystal Springs Drive
Westerose, Alberta
Welcome to your private oasis in the heart of Pigeon Lake Village- right opposite of the boat launch and surrounded by Crown Land with a lot of hiking trails. This home is the perfect example of where lakeside living meets everyday convenience. Just steps from the lake, enjoy refreshing swims all spring and summer, and walk to local favorites like cafés, restaurants, ice cream shops, and the beloved local donut spot. Essentials are all nearby too, including well-stocked grocery stores, gas stations, and schools. Step inside this thoughtfully designed home, where the main floor offers all your primary living spaces in a bright, open layout, with 3 well appointed bedrooms and 2 bathrooms. The kitchen features granite countertops, soft-close cabinets, and convenient toe-kick vacuum ports. The living room is warm and inviting, centered around a cozy gas fireplace, with high vaulted ceilings and skylights that fill the space with natural light. Retreat upstairs to the loft, complete with its own bathroom, closet, and access to a private deck, a perfect space to unwind and enjoy the views through the treetops. The treed yard is peaceful and private and has room to feature a fire pit, garden shed, hot tub, etc, while still being close to walking trails. This lot is truly the the ideal balance between space to play and room to relax. Need space for hobbies or toys? The oversized heated garage is a dream—featuring a floor drain, hot & cold taps, and a workshop. Above the garage, discover an additional room, complete with exposed brick, a projector, and a surround sound system. Additional highlights include: Central vacuum system, Main-floor laundry with toe-kick sweep, Primary bedroom with private outdoor access, double closets, and a 3-piece ensuite, Flexible basement space for storage or informal living/playroom. This home offers the best of lake life—comfort, style, space, and location. Don’t miss your chance to live in one of Alberta’s most charming lakeside communities . (id:57594)
48208 Range Road 124
Rural Beaver County, Alberta
Escape to your own private lakeside paradise! Sitting on the edge of Thomas Lake, just minutes from Viking, this 15.59-acre property delivers the perfect blend of luxury, space, and nature. With over 2,700 sq. ft. on the main floor and more than 5,000 sq. ft. of total living space, there’s room for everyone—and every occasion, with 6 bedrooms and 5 bathrooms! Step inside and be wowed by cathedral ceilings, a bright open floor plan, and multiple decks with composite flooring to take in panoramic lake views. The primary suite is truly next level—a fireplace, cozy sitting area, walk-through closet, spa-inspired 5-piece ensuite, and a private deck make it feel like a resort retreat. The main floor also features a den, generous living room, eat-in kitchen, large pantry, mudroom, 2-piece bathroom, and ample storage. The walkout basement is ideal for hosting family and friends, offering five spacious lake-facing bedrooms—one with its own 4-piece ensuite—plus a 5-piece bath and an additional 2-piece bath. You’ll also find a huge family room, a recreation/billiards room, laundry room, and more storage than you’ll ever need. An attached heated triple garage keeps vehicles and gear ready year-round, new shingles in 2019, while two furnaces and two A/C units ensure comfort in every season. With custom features throughout and every bedroom offering lake views, this is more than a home—it’s a lifestyle. Your dream property is ready—are you? (id:57594)
4206 50 Street
Red Deer, Alberta
This one-of-a-kind vintage home, originally built in 1912, blends timeless character with extensive modern upgrades. Step inside to discover solid oak hardwood flooring, tin ceilings, extra-tall vintage wood baseboards with matching window trim, custom lighting, and handmade glass artwork throughout. At the heart of the home is a chef-inspired kitchen featuring Italian black mosaic granite countertops, a built-in Sub-Zero fridge/freezer, 2 Sub-Zero deli drawers, a Heartland 6-burner gas stove with warming drawer, and high-end appliances with custom solid wood inserts. An oversized island makes meal prep easy and there is plenty of cabinetry for storage. Just off the kitchen is access to the covered BBQ and hot tub area—ideal for seamless indoor-outdoor entertaining. Countless windows throughout the entire home allow for natural light to stream in, with views out to the beautifully landscaped exterior. The spacious dining room accommodates large gatherings and allows easy flow from the front to the back of the home. The main floor living room offers a cozy wood-burning brick fireplace, a stunning stained-glass pocket divider door, and access to the covered front veranda. Solid core doors help reduce noise throughout, while a custom cabinet with a 5-zone sound system delivers music throughout both the interior and exterior. A 2-piece bathroom and charming reading nook complete the open, thoughtfully designed main level—perfect for passionate cooks and entertainers alike. Up the original staircase, you'll find a recently renovated vintage-style bathroom with clawfoot tub (it could be converted to a tub/shower combo) and two bedrooms. The primary retreat includes custom built-ins and a walk-in closet. There is a multi-use space that could be used as an office or library and leads to a private, updated terrace. At the top of the stairs, a cozy family room offers the perfect place to unwind after a busy day. The basement includes a 3-piece bathroom, laundry room, utility area with dual door access, bonus room with kitchen, and a third bedroom. The lower-level illegal suite has a separate entrance—great for guests or added flexibility. The exterior is just as impressive: a beautifully landscaped, low-maintenance courtyard oasis has panoramic downtown views, perfect for relaxing or entertaining. The double detached garage is heated, there is plenty of off street parking. Upgrades include: a new high-efficiency boiler system (zoned per floor), rebuilt front veranda (foundation up), updated 100-amp electrical panels, hot water tank (2021), extra insulation, roughed-in central vac (attachments included), and a new roof (2024) with updated sheeting and shingles. This home is truly move-in ready, combining century-old charm with modern luxury. Don’t miss your opportunity to own a one-of-a-kind oasis in the heart of the city! Some photos virtually staged. (id:57594)
69 Erickson Drive
Red Deer, Alberta
IMMEDIATE POSSESSION AVAILABLE ~ FULLY DEVELOPED 4 BEDROOM, 2 BATH BUNGALOW IN EASTVIEW ESTATES ~ LOCATED NEXT TO A WALKING, BACKING ON TO A PARK & PLAYGROUND ~ OVERSIZED FRONT DRIVE + REAR RV GATE ~ Just completed updates include; New vinyl windows, appliances, paint, lighting and flooring ~ Bright entry welcomes you to this recently updated home ~ The spacious living room is filled with natural light and offers sliding patio doors that lead to the deck and backyard ~ The updated kitchen offers a functional layout with ample counter and cabinet space, including a built in pantry, full tile backsplash, brand new stainless steel appliances, window above the sink and plenty of space for a large dining set ~ Separate entry just off the kitchen has built in cabinets and access to the backyard ~ The primary bedroom can easily accommodate a king size bed plus furniture and has ample closet space ~ 2 additional main floor bedrooms are located across from the oversized 4 piece bathroom ~ The fully finished basement has a large family room with built in shelving and storage ~ 4th bedroom has cheater door with easy access to the 3 piece bathroom that offers a walk in shower and linen closet ~ Laundry room with space for storage ~ The fully fenced backyard is landscaped with mature trees, shrubs and perennials, has a fire pit and includes 2 sheds ~ RV gate with access to the back alley ~ Walking trail on the side of the house leads to a playground just behind, with multiple other parks, playgrounds, green spaces and walking trails close by ~ Easy access to schools, shopping and all other amenities ~ Immediate possession and move in ready! (id:57594)
2607 63 Street
Camrose, Alberta
Welcome to Valleyview West, one of Camrose’s most sought-after family neighborhoods! Tucked away on a quiet cul-de-sac just steps from the beautiful Valleyview Pond, this high-end 2-storey home offers the perfect mix of comfort, style, and location. Imagine daily dog walks around the pond, meeting friends for skating and neighborhood hockey in the winter, and year-round access to miles of valley trails right outside your door.This home was designed with family living in mind. You're welcomed in evenings to a house lit with a choice of pot lights or gemstone lights that brighten the mood for family gatherings/holidays. The triple attached heated garage features floor drains and plenty of space & storage, while the massive 19x60 backyard RV pad (or future basketball court!) with power, gives you room for all the extras. Inside, the spacious front entry makes a warm welcome, while the oversized back entrance off the garage is built for busy families with cubbies, hooks, and shelves to keep everything organized. A handy 2-piece bathroom and walk-through pantry leading into the kitchen complete this practical and thoughtful setup. In the heat of summer you'll appreciate A/C throughout. The heart of the home is bright and open. The kitchen boasts a huge quartz island and loads of workspace, while the dining area features a large window with views of the backyard. The cozy living room is filled with natural light, and the covered composite deck off the dining space is the perfect spot to relax or catch up with family after a busy day.Upstairs, you’ll find three bedrooms, including a beautiful primary suite with walk-in closet and 3-piece ensuite featuring heated floors and a tiled walk-in shower. A 4-piece bathroom and convenient laundry room round out this upper level.The fully finished basement adds even more living space with a rec room, a bedroom/office (no closet), a 3-piece bathroom, and plenty of storage.With its high-end finishes, functional layout, and un beatable location near the new high school, this Valleyview West home is ready to welcome its next family! (id:57594)
A7, 5043 50a Street
Sylvan Lake, Alberta
AMPLE PARKING at this downtown LAKELAND PLAZA strip mall accessed off of LAKESHORE DRIVE and 50a Street. READY TO MOVE Formerly PLAZA LIQUOR location (Signage can stay or change to your choice). WALK IN COOLER and Shelving included in lease. Garage Back door to alley. Shoppers Drug and HR Block tax are located in this mall as well. Total costs per month: $18/sf Base rent $4,412. + $4.60/SF Common area cost $1136. +5% GST = $5,548. per month. 5 year lease available. Tenant pays their own metered utilities. (see Video) Landlord will consider change of use options. (id:57594)
232 Wiley Crescent
Red Deer, Alberta
IMPRESSIVE 2 story HOME in Beautiful WESTLAKE with a private yard that backs unto A TREED area. This home has had lots of NEW exciting features over the last few years. Oh my goodness where to start~ ALL NEW FLOORS throughout. New GRANITE countertops (that light up). New kitchen sink & faucet. NEWER appliances and some new lighting. The GARAGE was drywalled in 2017 (20.10x21.6) with a OVERSIZE garage door. NEW PRIMARY ENSUITE shower. NEW VINYL FENCE. New DECK AND PARTIAL DURA DECK COVERING with new GLASS RAILING that also lights up!! This is the BACKYARD FOR ENTERTAINING and watching the sunsets. From the moment you walk through the front door you feel at home with the spacious open concept and HIGH CEILINGS to the second story. The living room is HUGE and welcomes you with a cozy gas fireplace and large windows letting in all the NATURAL SUNLIGHT. Look to the right and step into chefs kitchen with lots of cabinets and EAT-UP counter height Granite countertop. OVERSIZE pantry for all your extras. Eat in kitchen/ dining area that takes you to the oversize deck big enough for all your family and friends. UPSTAIRS there are 2 big bedrooms, a full 4pc bathroom and LAUNDRY ROOM for your convenience. Step into the LARGE Primary bedroom fit for A KING & QUEEN with West views. walk in closet and your very own PRIVATE 3pc ensuite. In the basement there is another BIG bedroom for guest, storage/ utility room. WITH a FAMILY ROOM sure to please the whole family. Don't take my word for it, come see for yourself.This Beautiful home will surely impress the whole family. (id:57594)
201, 1236 Township Road 384
Rural Red Deer County, Alberta
2,316 SQ. FT. BUNGALOW LOCATED ON 12.16 ACRES JUST MINUTES EAST OF SYLVAN ~ POTENTIAL TO SUBDIVIDE ~ OVERSIZED TRIPLE DETACHED GARAGE + NUMEROUS OUTBUILDINGS ~ SET UP FOR HORSES W/CORRALS, FENCING, SHELTER & WATERER ~ 42' x 7' covered front veranda welcomes you to this well cared for home ~ Open concept main floor layout is complemented by vinyl plank flooring and large windows offering tons of natural light ~ Double sided stone fireplace with a raised hearth and mantle separate the living and dining rooms ~ The kitchen offers a functional layout with plenty of cabinets, ample stone counter space including a large island with an eating bar, window above the sink overlooking the backyard and a large walk in pantry with floor to ceiling shelving ~ Easily host large gatherings in the dining room with garden doors access to the rear patio ~ The private primary bedroom is a generous size and can easily accommodate a king size bed with ample room for a sitting area, has a spacious walk in closet with built in shelving and a 5 piece ensuite with dual sinks, a walk in shower, and a jetted soaker tub ~ 3 additional bedrooms are all a generous size and have ample closet space ~ Updated 4 piece bathroom is centrally located, has a soaker tub, glass doors and a tile surround ~ Laundry is located in it's own room and has built in cabinets and a folding counter ~ Mud room has a separate entry with easy access to the triple detached garage and driveway ~ Treed fire pit area has a bunk house with power and large windows ~ Double detached garage/shop has an overhead door, and power ~ Horse barn, corrals, shelter and riding arena with horse waterer ~ Horseshoe pits, zip line and a huge dirt bike track ~ Preliminary subdivision plans have already been discussed and mapped with the county, showing potential for up to 6 acreages or 16 smaller parcels (subject to county approval). A solid opportunity for investors, developers, or buyers looking to establish a business or multi-use proper ty ~ Located in Valley Meadows subdivision, just minutes east of Sylvan Lake with pavement to the driveway. (id:57594)
6611 33 Avenue
Camrose, Alberta
Nestled in a lovely, mature crescent in Century Meadows, you'll find this one owner home, built by the family that lives here. And that's where the story begins. But, it's not jut like any other house ... it's what you can see, but it's also what you CAN'T see. Let's start with Triple Pane Low E WINDOWS, R 38 Structural Insulated Panel (SIP) WALLS (both levels and garage is a 4.5" wall and R 26), R 60 blown in INSULATION in the ceiling AND low maintenance Stucco Exterior. And the result is incredible ENERGY EFFICIENCY!!! Now for the beautiful home: 1328 sq ft bungalow, built in 2003 with the main floor offering some openness in the living area, a bright home office by the front entrance, a handy back entry also housing the laundry area, spare bedroom, main washroom AND of course the primary bedroom with WIC and a 3 pc. ensuite washroom (enjoying the view to the back yard). Just off the dining area, you'll be delighted to step out on the covered, south-facing deck and then on to the 2nd level uncovered deck, enjoying shade or the sunshine. From there you can enjoy the beautiful landscaping, take a stroll through the mulch pathway enjoying the shrubs and trees and appreciate the underground sprinklers, no maintenance fence & deck AND the storage under the deck. Back in the home, the staircase is in the middle of the home, and welcomes you down to a HUGE family room and then on to a storage room, a wine room (with sink), 2 good-sized bedrooms (one with a WIC), a 3 pc. washroom, as well as another "bonus" room for whatever you would like. We should mention that there was a new Baxi combination boiler installed in 2020 providing the in-floor heat and hot water on demand, and new shingles were installed in 2022. And last but not least, you're sure to appreciate the double attached (22'6"x24') heated garage in all types of weather. (id:57594)
5319 47 Avenue
Wetaskiwin, Alberta
Discover the perfect blend of convenience and comfort in this charming, centrally located home. Nestled in a vibrant neighborhood, this property offers easy access to downtown and all essential amenities. As you step into your home, you're greeted by a convenient porch area designed to keep your belongings tidy and handle all your outdoor wear. You have a seamless open concept living room, dining room & kitchen providing you a warm and inviting space to keep everyone connected. A well-designed kitchen is the heart of any home, where culinary dreams come to life. With a combination of an abundance of natural light, ample cabinetry, generous counter space, and sleek stainless steel appliances, your kitchen is the perfect canvas for creating delicious meals. On the main floor you have 2 generous size bedrooms with the primary bedroom having a large double closet, along with a well appointed 4 piece bathroom and linen closet. The solid wood doors are beautiful & timeless, enhancing the appeal of this home. Off the back of the home is a fantastic addition which expands your home by 287 sq ft, a haven to sit back & relax. Whether you choose to furnish it as a sunroom, a reading nook, a creative space, it offers endless possibilities for your personalization. Heated with a pellet stove, this addition offers a cozy atmosphere regardless of the weather outside. Downstairs you have your 3rd bedroom, a family room, a den/storage area that is waiting for your personal touches to be fully completed. On your lower level, is a multifunctional space with the essential systems that keep your home running smoothly, such as the furnace, HWT, and the 100 amp electrical panel. There you will also find with a handy 3 piece bathroom and your laundry area. You will surely appreciate the many upgraded vinyl windows and the extra reassurance that the weeping tile provides. There is a stand out feature of a double car garage with in-floor heat plus a wood stove, providing ample room fo r not just one, but two vehicles. This setup not only ensures that your cars are protected from the winter elements, but it also offers additional space for storage, hobbies, and/or a workshop. If you have a camper, boat, etc... and need that extra room for parking the toys, there is a RV parking pad. Here you are greeted with any man's dream garage! Welcome Home! (id:57594)
390039 Range Road 5-4
Rural Clearwater County, Alberta
Exceptional 100x250x20ft (25,000 sqft.) Insulated, heated Equestrian & Event facility,, bigger than many small town AG centers, situated on a 138.6 Acres, with 105.6 Acres of Hay is attractively priced BELOW APPRAISED & REPLACEMENT value! Wonderfully located on paved Highway 11, High-Load Corridor, 32 mins W of Red Deer, AB & Hwy 2 High-Load Corridor. Fully operational property, perfectly diverse for commercial activities enjoys a Heated Viewing lounge w Kitchen & 2 accessible Bthrms. Unfinished 34x100ft upper Mezzanine has roughed-in plumbing for 6 Bthrm /2 Showers & Natural Gas for a Kitchen. Heated Barn 36x84ft (w full length 14 ft Lean-too) features 12 stalls w Auto waterers & 80x40' Hay/Equipment shed, both just built in 2022. Steel pipe paddocks--fenced & cross-fenced, 2 water wells, 2 septic systems. Currently generating multiple income streams, this property will enable you to enjoy this lifestyle! If you wish to build your DREAM HOME, the 2013 1,520 sq. ft. 4-Bdrm, 2-Bthrm modular, can be removed to adjust the sale price. With ongoing infrastructure developments in this area, this property is a robust investment opportunity expecting significant growth potential, for equestrian enthusiasts or anyone looking to capitalize on its strong location & income potential—& all below market value! To make transition seamless, ALL necessary horse equipment is INCLUDED!I (id:57594)














