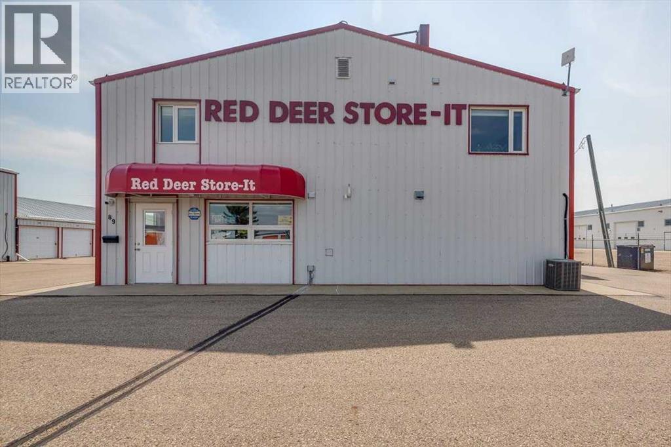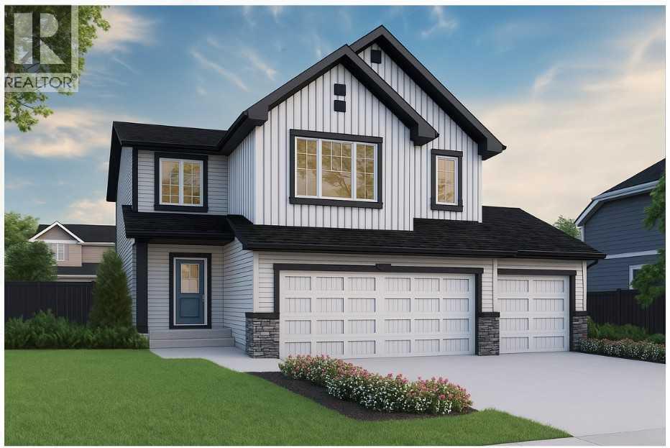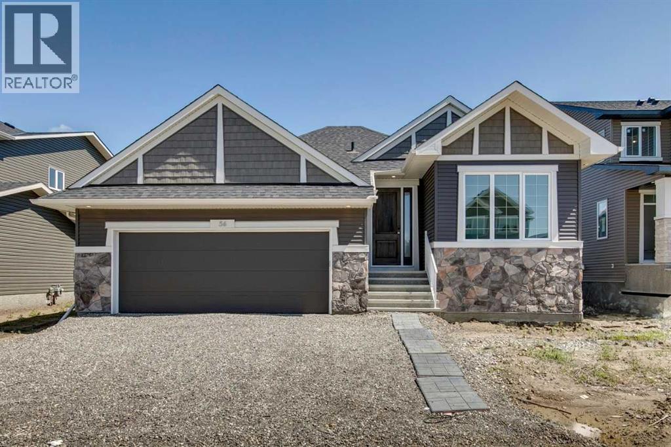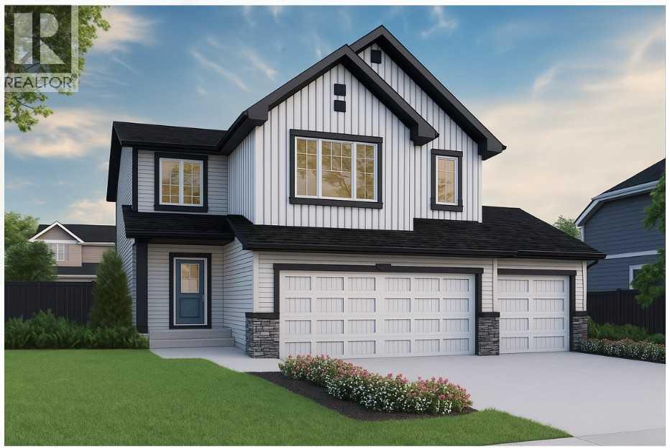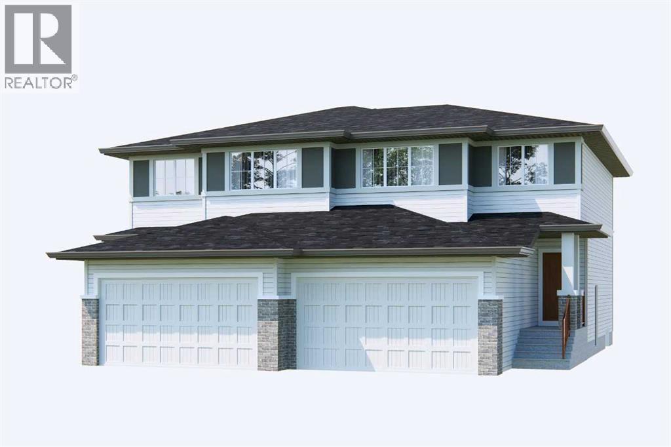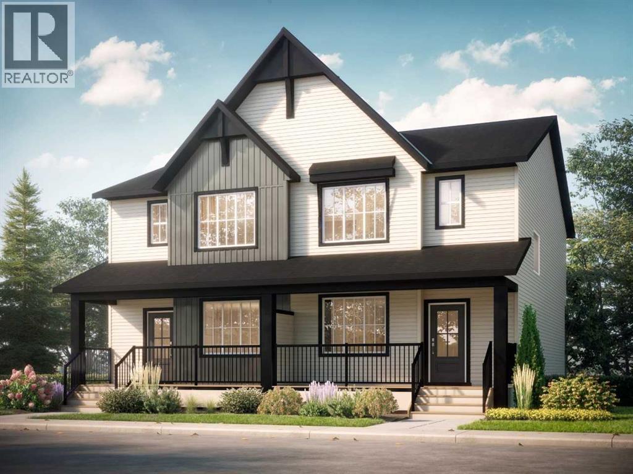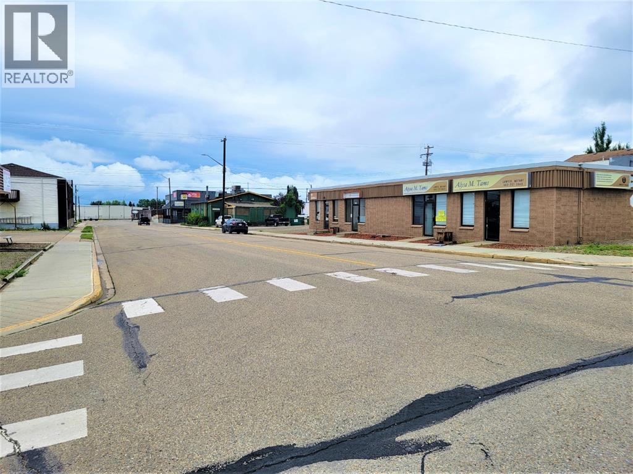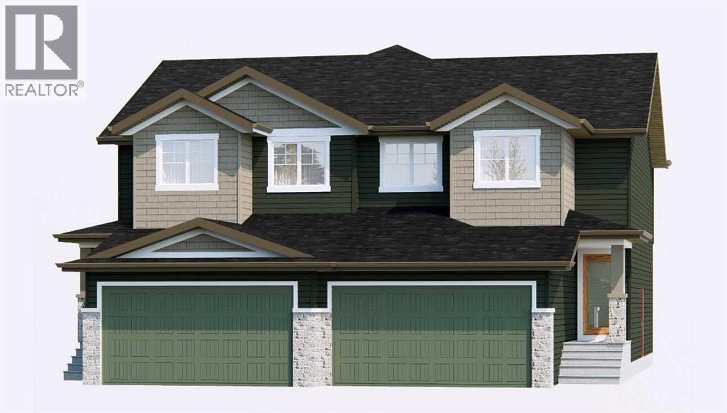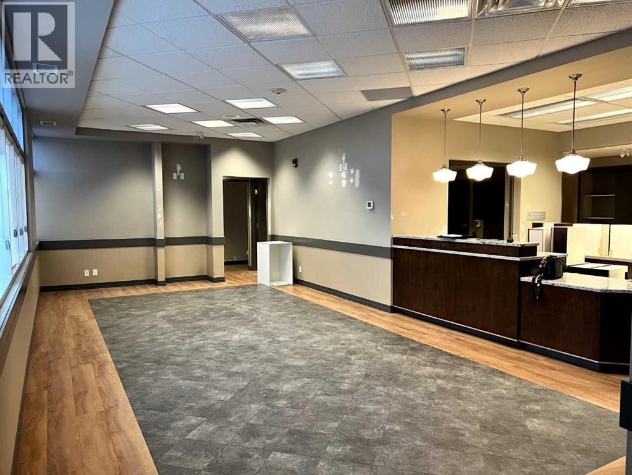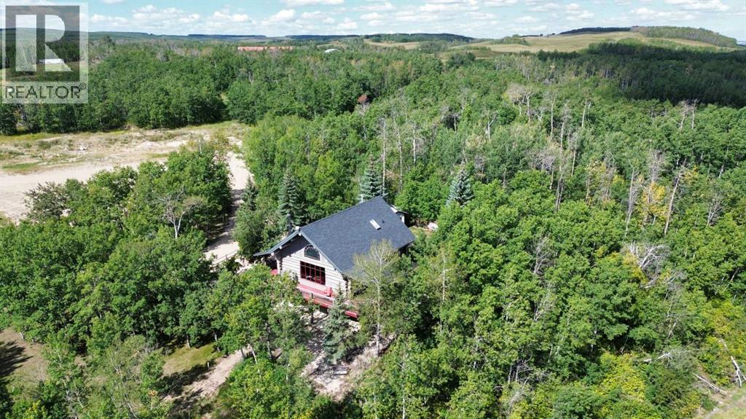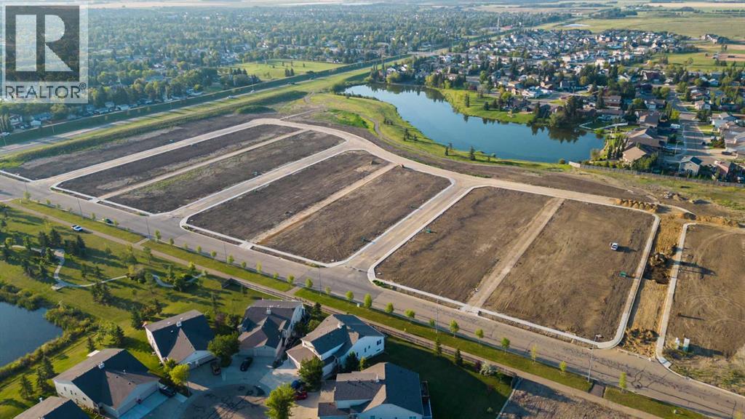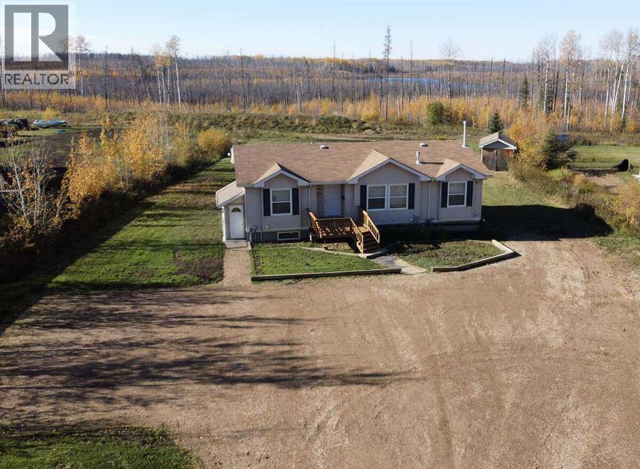89 Poplar Street
Rural Red Deer County, Alberta
Red Deer Store-It Inc. is a well established Storage business located in a prime location in the Petrolia Industrial Park, just south of Westerner Park. There are 95 total storage units, including 73 Cold Storage units, and 22 heated storage units. There is also 1753 s.f. of beautifully finished living space, an office, and plenty of garage and storage space used to service the business. The East building is entirely used for storage units, measuring 40'3" x 190'6: (7,668 s.f.), and the West building contributes 40'3" x 139'9" (5,625 s.f.) for a total of 13,293 s.f. of storage unit space. The property is fully paved, has security cameras covering the entire property, is connected to municipal water & sewer, & perimeter fenced, with a security gate. The heating systems consist of Infrared tube heater in garage/shop; 1 direct vent furnace in the heated storage area; 1 direct vent furnace in the residence, and electric baseboard heat in the garage, half bath & tool room. The residence has been very nicely upgraded, featuring neutral colours, laminate flooring, and includes 3 Bedrooms, 2 Bathrooms, & Central Air Conditioning. There is a full RMS floor plan in supplements. The Garage/Shop also comes with a 2 piece bathroom, and the car lift is included with the sale! (id:57594)
267 Dawson Wharf Rise
Chestermere, Alberta
Welcome to The Amber – where luxury meets functionality in every detail. Built by a trusted builder with over 70 years of experience, this home showcases on-trend, designer-curated interior selections tailored for a home that feels personalized to you. Energy efficient and smart home features. This stunning home features a main floor bedroom and full bathroom, perfect for guests or extended family. The executive kitchen boasts built-in stainless steel appliances, gas cooktop, chimney hoodfan, and a showstopping waterfall island with pendant lighting. A separate spice kitchen offers a gas range, a french door, and ample pantry shelving. Soaring open-to-above ceilings in the great room highlight the floor-to-ceiling tiled electric fireplace and flood the space with natural light. Upstairs, retreat to the 5-piece ensuite with a soaker tub, tiled shower, and dual vanities with generous drawer space. With tile in upper bathrooms, LVP on the main floor, and windows throughout, The Amber blends elegance and comfort effortlessly. This energy-efficient home is Built Green certified and includes triple-pane windows, a high-efficiency furnace, and a solar chase for a solar-ready setup. With blower door testing, plus an electric car charger rough-in, it’s designed for sustainable, future-forward living. Featuring smart home technology, this home includes a programmable thermostat, ring camera doorbell, smart front door lock, smart and motion-activated switches—all seamlessly controlled via an Amazon Alexa touchscreen hub. Photos are representative. (id:57594)
56 Dawson Wharf Mount
Chestermere, Alberta
Modern Elegance Meets Everyday Comfort in The William. This beautifully designed bungalow offers comfort and elegance with aside entrance, developed basement featuring 2 bedrooms and a spacious rec area, and a main floor flex room with French doors perfect for a home office or den. The executive kitchen showcases built-in stainless steel appliances, a gas cooktop, waterfall island edge, and a walk-in pantry. Enjoy the bright, open layout with many windows, an electric fireplace in the great room, and tile flooring in all wet areas. The 5-piece ensuite is a true retreat with a tiled shower and relaxing soaker tub. Stainless Steel Washer and Dryer and Open Roller Blinds provided by Sterling Homes Calgary at no extra cost! $2,500 landscaping credit is also provided by Sterling Homes Calgary. Photos are representative. (id:57594)
106 Bridgeport Landing
Chestermere, Alberta
Discover The Amber – a stunning blend of modern design and practical luxury. Built by a trusted builder with over 70 years of experience, this home showcases on-trend, designer-curated interior selections tailored for a home that feels personalized to you. Energy efficient and smart home features in each home. This home offers a side entrance and a main-floor bedroom with full bath, perfect for guests or family. The executive kitchen boasts built-in stainless steel appliances, gas cook top, waterfall island, and stylish pendant lighting. A separate spice kitchen includes a gas range, French door, and pantry shelving. The open-to-above great room features a gas fireplace and is flooded with natural light from abundant windows. Upstairs, relax in the spacious primary bedroom with a 5-piece ensuite. This energy-efficient home is Built Green certified and includes triple-pane windows, a high-efficiency furnace, and a solar chase for a solar-ready setup. With blower door testing that may be eligible for up to 25% mortgage insurance savings, plus an electric car charger rough-in, it’s designed for sustainable, future-forward living. Featuring smart home technology, this home includes a programmable thermostat, ring camera doorbell, smart front door lock, smart and motion-activated switches—all seamlessly controlled via an Amazon Alexa touchscreen hub.Photos are a representative. (id:57594)
303 Dawson Dock Way
Chestermere, Alberta
Welcome to this stunning 3 bed, 2.5 bath duplex by Broadview Homes, offering 1,625 sqft of modern living space in the vibrant community of Dawson’s Landing. The open-concept main floor features a bright and spacious layout, perfect for entertaining. Upstairs, enjoy a large bonus room—ideal for a family room, office, or play space. Thoughtfully designed with quality finishes throughout. Close to parks, pathways, schools & amenities. Photos are representative. (id:57594)
6 Drystone Way Nw
Calgary, Alberta
Welcome to 6 Drystone Way, a quicker possession duplex currently being built by Shane Homes in the new community of Esker Park. Located on a desirable corner lot, this home offers a functional and stylish layout ideal for modern living. The main floor features a welcoming front foyer with a coat closet, a spacious front family room with a large window for natural light, a central dining nook, and an L-shaped rear kitchen with a generous island for extra prep and seating space. A central half-bath is conveniently tucked off the staircase. Upstairs, you’ll find a second-floor family room, two similarly sized secondary bedrooms, a laundry closet, and an owner’s bedroom with a walk-in closet and dual vanity ensuite. Outside, enjoy a spacious back deck that is perfect for entertaining, along with a 20' by 22' detached garage. Possession is estimated for fall, with the date to be confirmed by the builder. Photos shown are representative and may not reflect the exact home. (id:57594)
4812 51 Avenue W
Innisfail, Alberta
For Lease $1,600.00 per month, includes utilities, well located area to establish your small business. Zoned Direct Control DCD, previously occupied as a RETAIL BUSINESS and adjoins a PREVIOUS ACCOUNTANTS office. Consists of three office areas, a storage room and a 2 piece bath. Immediate possession. (id:57594)
311 Dawson Dock Way
Chestermere, Alberta
Welcome to this stunning 1890 sqft duplex in the sought-after community of Dawson’s Landing, built by Broadview Homes and ready for possession! This thoughtfully designed home features 4 spacious bedrooms, 2.5 bathrooms, and a double front attached garage. Enjoy the bright, open-concept main floor with sleek stainless steel appliances, a walk-through pantry, and modern finishes throughout. The upper level boasts spacious primary bedroom, dual vanity sinks & walk-in closet. With 3 more large bedrooms upstairs, there is plenty of space for a growing family. A perfect blend of style, comfort, and functionality. Photos are representative. (id:57594)
201a, 3215 49 Avenue
Red Deer, Alberta
Prime MEDICAL/ BEAUTY Space Available! 5 large offices, 4 of which HAVE SINKS !Looking for a smaller, centrally located medical, health, beauty, office, accounting, financial, professional space? This opportunity offers:High-visibility exposure in a premium locationHigh end buildout.Ample parking for customers and clients.Competitive lease rate .Don’t miss out on this ideal space for your business. It has an ELEVATOR !! (id:57594)
10, 37280 Highway 816
Rural Red Deer County, Alberta
Escape to your own private sanctuary on 160 acres of pristine mixed parkland with open pasture and private clearings, ideally located just 25 km from Red Deer and a short drive to Pine Lake. This rare quarter section offers both seclusion and convenience, making it the perfect blend of country living and accessibility. At the heart of the property is a stunning 1,700+ sq ft log home featuring a wraparound deck and timeless craftsmanship. Thoughtfully updated, the home showcases a renovated kitchen and bathrooms with granite countertops, offering a beautiful balance of rustic charm and modern comfort. The land has plenty of space to build a larger shop or expand as desired The land itself is rich in opportunity. Well-suited for ranching or hobby farming. Beyond its agricultural potential, the property is a true recreational paradise. Elk, moose, and deer are frequent visitors, making it a hunter’s dream. An extensive network of walking and riding trails weave through the parkland, opening to private clearings and scenic spots perfect for relaxing, exploring, or enjoying the peace of nature with excellent recreational and hunting opportunities This property is more than land and a home—it’s a lifestyle. Whether you’re looking for a private family retreat or a working farm operation. (id:57594)
4720 68 Street
Camrose, Alberta
Welcome to West Park's newest development....Lakeside!!! This development is situated close to shopping and dining. You can access the walking path along the lake and build your own home! Don't miss out on an amazing opportunity in 2025. (id:57594)
170 Hopegood Drive
Anzac, Alberta
For more information, please click the "More Information" button. Welcome to 170 Hopegood Drive. This Bungalow-style house sits in a 1-acre property in the heart of the oil sands in Alberta. The main level of this 6-bedroom, 3-bathroom house has a spacious, open main level with newly painted walls and a mix of tile and laminate flooring throughout. Attached at the back of the house is a large sundeck overlooking an even larger, lush field of grass, perfect for inviting friends and having gatherings. The kitchen comes stocked with stainless steel appliances, a sizable walk-in pantry, wood cabinets, and large windows peering out at the sundeck and backyard. The living room gives an open feel with large windows, a gas fireplace, and lots of room. Moving onto the bedrooms, the master bedroom offers a beautiful 3-piece ensuite, soaker tub, walk-in closet and a large window giving natural light. The other 2 bedrooms on the main floor have their own closets, giving space to comfortably accommodate a double-size bed, dressers, and a nightstand. Nearby is a 3-piece bathroom with a shower and bathtub. Walking down its own separate entrance, the basement illegal suite is finished, has 8 ft ceilings, large kitchen with plenty of cupboards/counter space, 3-piece bathroom, laundry room, and 3 bedrooms. Heading outside, the property features a 10’x20’ detached shed, plenty of parking spaces throughout, some perfect for RV trailers or other toys. The property has plenty of room for flower beds and vegetable gardens, and the large backyard and property give lots of room for your furry family members to enjoy. Anzac has everything for a family; a local elementary and high school, grocery store, pizza place, and access to Gregoire Lake are all about a 5 minute drive from the property. Newly installed is the municipal water and sewer, so no need to worry about water trucks anymore! Anzac is around 4 hours from Edmonton, 35 minutes from Fort McMurray, and surrounded by forest, making it an easy and peaceful place to take out your bicycles, motorbikes, or quads and go around the area. (id:57594)

