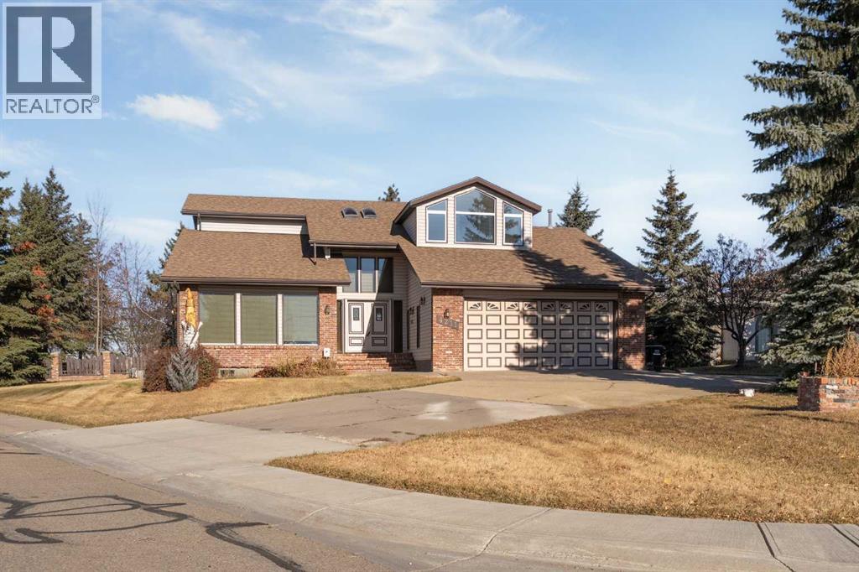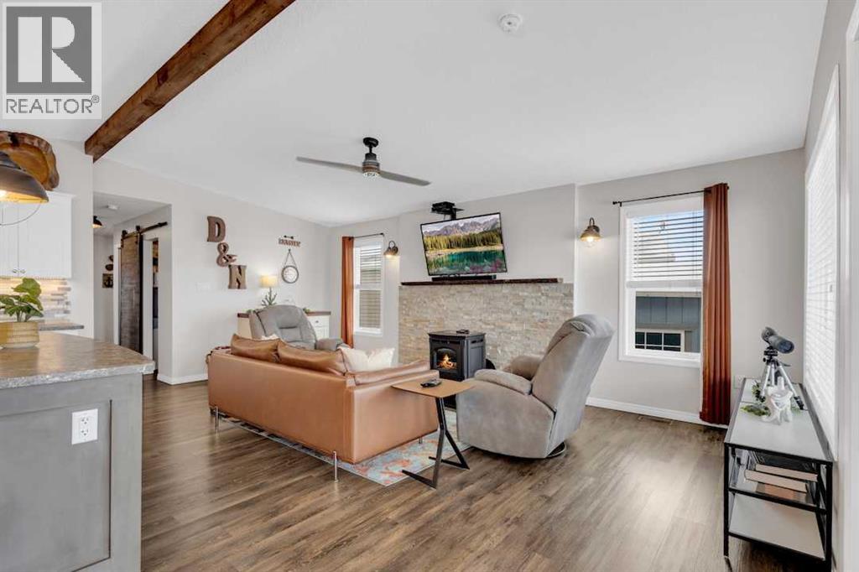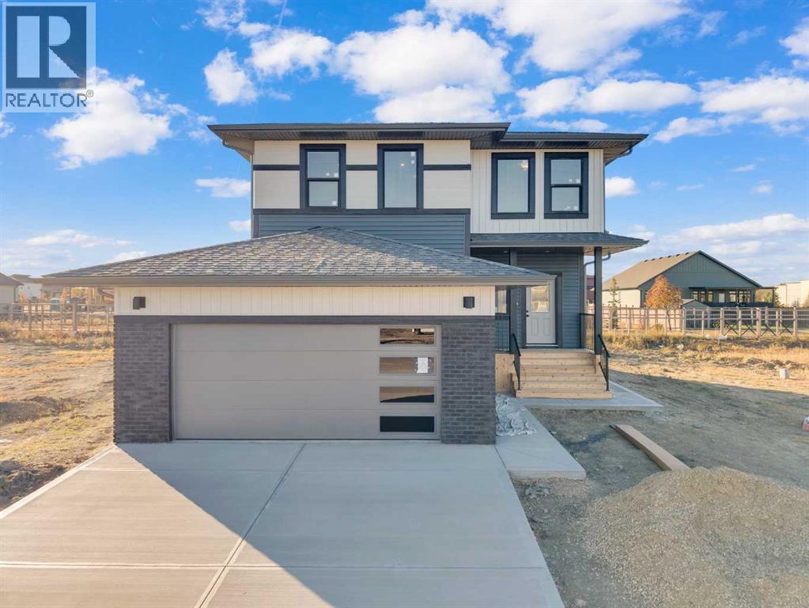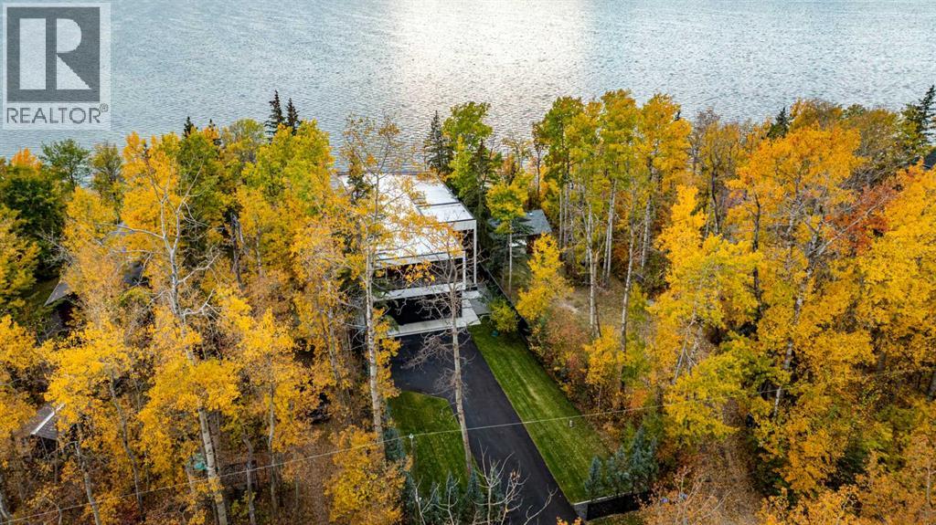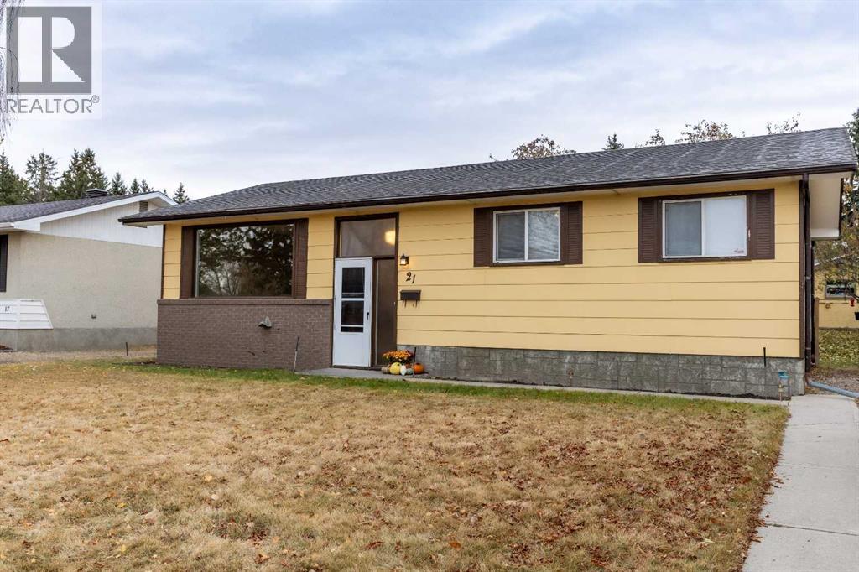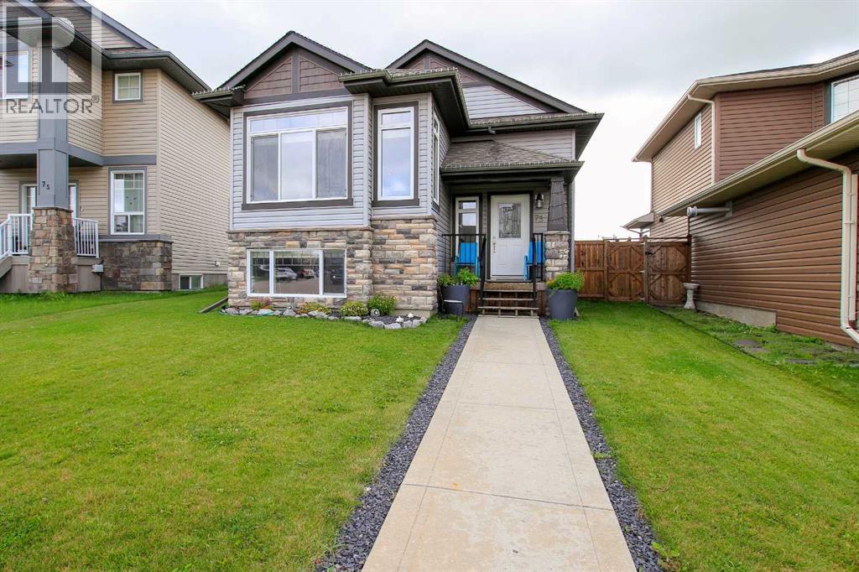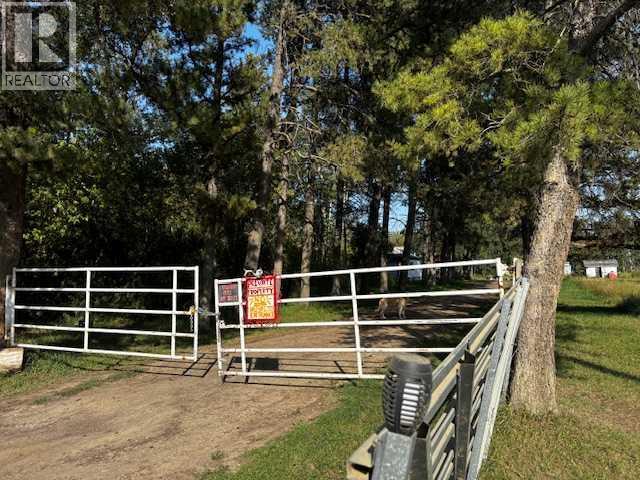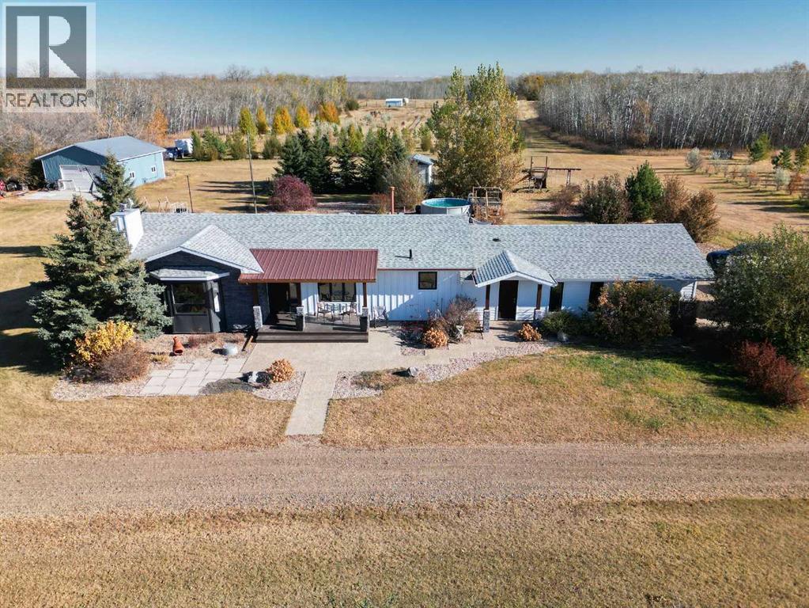4211 69 Street
Camrose, Alberta
Discover a rare opportunity to own this well cared for and in solid original condition home nestled in an exclusive cul-de-sac in the highly sought-after Duggan Park neighbourhood. Perfectly positioned backing onto picturesque Duggan Pond, this property offers serene water views, abundant wildlife, and the privacy of a beautifully treed yard.From the moment you step through the impressive double front doors, you’re greeted by a soaring foyer and a striking open staircase that sets the tone for the rest of the home. The main floor is designed for both elegant entertaining and comfortable family living. Enjoy a spacious sunken living room and formal dining area, accented by a luxurious three-way gas fireplace and rich parquet hardwood flooring.The kitchen is a chef’s delight, featuring solid oak cabinetry, granite countertops, and newer appliances. A casual dining area overlooks a cozy nook with custom built-in cabinetry and bookcases—perfect for morning coffee or family gatherings. The main floor also includes a rare and inviting library or office space complete with a wood-burning fireplace, a two-piece powder room, and a spacious laundry room with extensive cabinetry and access to the deck and attached double garage.Up the semi-spiral staircase, you’ll find a bright and open landing, four generous bedrooms, and a large main bathroom. The primary suite is a true retreat, featuring a walk-through closet, private three-piece ensuite, and a tranquil sunroom where you can unwind and take in the views.The finished basement offers even more living space, including a large recreation area with a bar, a full bathroom with a luxury shower, and multiple storage rooms. Walk out basement to truly enjoy your backyard oasis. The home also features A/C, a garage floor drain, RV parking, a shed and more! Adding to the home’s charm, the front yard showcases a unique hand-carved willow tree sculpture by well-known artist Kelly Davies—a distinctive piece of art that beautifully complements the property’s natural setting.Blending timeless design with a one-of-a-kind setting, this exceptional home provides everything your family could need—and more. Enjoy peaceful living among friendly neighbours in a quiet, established community, all while surrounded by nature and stunning pond views. (id:57594)
19, 41019 Range Road 11
Rural Lacombe County, Alberta
Discover the ultimate four-season getaway at Sandy Point Resort, a premier gated lakeside community on the west shores of Gull Lake, near Bentley. This sought-after resort offers an unparalleled lifestyle. This custom-designed 2-bedroom, 1-bathroom home is set on a large pie-shaped lot in a quiet cul-de-sac, backing onto the driving range of the golf course, with no neighbors behind you. Enjoy unobstructed, panoramic views of the lake and golf course from your own private retreat. The fully landscaped property offers privacy, tranquility, and breathtaking scenery in a setting that blends luxury with nature.Step inside to find a beautifully designed Great Room, the heart of the home, featuring a cozy pellet stove with a stunning stone accent wall—perfect for warmth and ambiance. Large picture windows flood the space with natural light, highlighting the open-concept layout. The chef’s kitchen is both stylish and highly functional, featuring a gas stove, pot drawers, and a spacious walk-through pantry with solid shelving, providing ample storage. Custom lighting throughout enhances the home’s charm and character.The primary bedroom large enough to accommodate a king sized bed includes a large walk-through closet with a Jack-and-Jill door leading directly into the bathroom for added convenience. The spacious second bedroom is perfect for guests, making this home ideal for entertaining family and friends.Sandy Point Resort offers an incredible gated community experience with exclusive amenities designed for comfort and recreation. Residents can enjoy a community gazebo with a fire pit, perfect for social gatherings, as well as playgrounds and bike trails that encourage an active lifestyle. Convenient on-site facilities include laundry, showers, and restrooms, ensuring a comfortable stay year-round. For golf enthusiasts, the resort features a driving range and will soon open a brand-new 12-hole golf course. The full-service marina with gas and propane services provid es easy access for boating and water sports, while the seasonal restaurant with a rooftop patio offers a stunning setting for dining and relaxation. Additional conveniences include gated storage and a community garden, giving residents a secure space for their recreational vehicles and a dedicated area to grow fresh produce. The surrounding area offers access to local greenhouses and berry farms, allowing homeowners to enjoy fresh, farm-to-table ingredients.Whether you’re looking for a seasonal retreat or a full-time home, this one-of-a-kind custom-built property is a rare opportunity to own a prime lake lot in Alberta’s most desirable resort community. Enjoy lakeside living, year-round outdoor activities, and a vibrant community—all within a short drive to Bentley, Lacombe, and Sylvan Lake.Don’t miss this opportunity! Book your showing today and start living the lake life. (id:57594)
19 Toye Street
Red Deer, Alberta
Welcome to 19 Toye Street, a stunning 2025-built home by Nova Homes, nestled in the vibrant and family-friendly neighborhood of Timberlands, Red Deer. This brand-new two-storey offers the perfect blend of thoughtful design, modern finishes, and functional living spaces — ideal for growing families, professionals, or anyone looking for the ease of move-in ready luxury. Step into a bright and inviting main floor featuring an open-concept kitchen, dining, and living area, perfect for both entertaining and everyday living. The stylish kitchen boasts quartz countertops, elegant two-tone cabinetry, and a spacious walk-through pantry conveniently located between the mudroom and garage — making unloading groceries a breeze. Upstairs, you’ll find four generously sized bedrooms, including a serene primary suite complete with a large walk-in closet and a spa-inspired ensuite featuring a separate soaker tub, shower double sinks and heated floors. A bonus room on the second floor adds valuable living space, ideal for a playroom, media space, or lounge area. You'll also love the convenience of the large upstairs laundry room. This home is filled with natural light from large windows throughout and upgraded with luxury vinyl plank flooring, stylish lighting fixtures, and pot lights in key living spaces. A gas fireplace in the living room adds warmth and charm. Additional perks include a main floor office (which could easily be converted into a 5th bedroom), a large mudroom off the attached double garage, and a separate entry to the basement. Enjoy outdoor living on the spacious back deck, with easy access from the dining room. With thoughtful design, modern upgrades, and a layout tailored for comfort and flexibility, this home is truly move-in ready and waiting for its first owners. Backed by new home warranty and built with quality craftsmanship, 19 Toye Street is more than just a house — it’s your future home. (id:57594)
18 Trout Avenue
Red Deer, Alberta
IMMEDIATE POSSESSION AVAILABLE! Brand new FULLY Developed (2141 SQ. FT. OF LIVING SPACE) 3 bedroom 3 bathroom modified bi-level with TRIPLE attached garage. This fabulous home is located in Timberlands North, close to shopping, schools, Canyon Ski Hill, Riverbend golf course with easy access to the highway and north/south Red Deer. The main floor has a beautiful open kitchen/dining room living room design. The kitchen is finished with quartz counter tops, a large Island and black stainless steel appliances. The living room has plenty of natural light and a large linear electric fireplace-flooring is luxury vinyl plank. There is also a 4 piece bathroom on the main floor and a good sized spare bedroom. The master bedroom is located up a few stairs with large walk in closet with custom shelving and a 4 piece ensuite with his/hers sinks and stand up shower. The lower level also has an abundance of natural light and has a spacious family room, finished laundry room with black stainless steel washer dryer, 4 piece bathroom and another bedroom-flooring is carpet. The lower level has roughed in under slab heat, roughed in central vac. Outside you will find a finished rear deck with aluminum railing, a gas line for barbecue, a fully sodded front yard and rear fence. This home comes with a 10 year new home warranty. (id:57594)
71 Birchcliff Road
Birchcliff, Alberta
Welcome to The Cliffs — a breathtaking custom lakefront residence built by Square Structures, recipient of the Central Alberta Building Association’s Award of Excellence. This architectural masterpiece offers a seamless blend of luxury, function, and connection to nature, with panoramic south-facing lake views from every level. Designed with wall-to-wall, floor-to-ceiling triple-pane windows, the home is flooded with natural light and offers uninterrupted views of the water throughout. Step outside to enjoy 1,750 sq ft of outdoor decking, including a screened-in living space with gas fireplace, ceiling heaters and TV — the perfect extension of your indoor living. The striking exterior is finished with a premium combination of EIFS stucco, King Klinker brick, Cham Clad, and Lux Architectural panels, setting the tone for the elevated design found within. Enter through a 4’x8’ custom front door into an open-concept main floor featuring 8” wide-plank engineered white oak flooring, a spacious living area, and a fully custom kitchen complete with porcelain countertops, high-end appliances, a built-in ice maker, built-in coffee machine, induction cooktop, and a walk-through pantry housing a full-size fridge and freezer.The main floor also includes a 200 sq ft home office and seamless access to the outdoor living areas. The primary suite is a true retreat, featuring private lake-facing balcony access, a gas fireplace, and a spa-inspired ensuite with dual vanities, walk-through shower, and custom-tiled walls. Additional features include: personal GYM with wraparound balcony, WALK-OUT basement with lake views, family room, THEATRE room (100” screen & 5.1 surround sound) In-floor heating, ELECTRIC power blinds on every level, PROFESSIONALLY landscaped yard with tiered access to the water, underground irrigation, privacy fencing, and landscape lightingThis is a rare opportunity to own a meticulously crafted luxury home with direct lake access and premium finishes throughou t. The Cliffs is more than a home — it’s a lifestyle. (id:57594)
3807 62 Street
Camrose, Alberta
Nestled in one of Camrose’s most desired areas, you will find this charming 4 bedroom, 3 bathroom 1,531 sq ft home. The expensive upgrades have already been taken care of for you, time to relax! Throughout this home you will take note and appreciate the newly installed high efficiency furnace, hot water on demand, air conditioning, vinyl windows, kitchen appliances including washer & dryer and overhead garage door. As you first step foot into this lovely abode, you're immediately greeted by an expansive grand entrance, this area is not just an entrance; it's a multifunctional space designed for convenience. It acts as a mud room, storage area w/ double closet, access to the attached garage, a handy 3 piece bathroom and your laundry tucked nicely into a convenient space. The kitchen is considered the heart of the home, where culinary magic happens and memories are made. The abundance of kitchen cabinetry helps you keep well-organized enhancing functionality to create a fantastic cooking atmosphere. After enjoying meals in your appointed dining area, retreat to the living room—a space for relaxation and connection where you can unwind and catch up with family & friends. Cozy up to the brick facing - wood burning fireplace, oh the winters months will be marvelous. The main floor has 3 bedrooms, in which the primary bedroom has its own beautiful 2 piece bathroom. Sitting central in the home is a large 3 piece bathroom with a generous countertop providing plenty of room for all the necessities . To the lower level, there is a family room along with a living room with a 2nd wood burning fireplace, the 4th bedroom and never-ending storage. We all love options, you have your plumbing roughed in for a 4th bathroom on the lower level. Outside, stow away all your extras with a newly built oversized shed, there is room to park your RV, and a great size lot to enjoy the great outdoors. This home is waiting for you! (id:57594)
21 Watson Street
Red Deer, Alberta
Convenience meets affordability - this 2100+ sq ft of living space is sure to check those ‘hard to find’ boxes! Seeking a central location in a quiet neighbourhood but desire stress-free access in and out of the city?? Check! Searching for that young family layout but also want extra space to enjoy for years to come? Check! Need a move-in ready option with room to add value to your long term investment? Double check! Located within walking distance of multiple schools, including Red Deer Polytechnic and only minutes from South Hill amenities, Gasoline Alley and Red Deer Regional Hospital; this warm and inviting home is where you can see yourself for years to come. ~Explore the mature, private back yard - a picturesque setting to enjoy cozy fires, have the kids and pets run around without worry ~Entertain and create long lasting memories in the covered deck complete with BBQ, patio furniture, harvest table and ambient lighting ~Efficient kitchen layout with generous counter space ~Spacious living room with ample natural light ~Updated over the years with touches of retro character ~Front off-street parking ~Workshop with south facing greenhouse for the green thumb & hobbyist. Offering quick possession, 21 Watson is ready for its new home owners! (id:57594)
48208 Range Road 124
Rural Beaver County, Alberta
Escape to your own private lakeside paradise! Sitting on the edge of Thomas Lake, just minutes from Viking, this 15.59-acre property delivers the perfect blend of luxury, space, and nature. With over 2,700 sq. ft. on the main floor and more than 5,000 sq. ft. of total living space, there’s room for everyone—and every occasion, with 6 bedrooms and 5 bathrooms! Step inside and be wowed by cathedral ceilings, a bright open floor plan, and multiple decks with composite flooring to take in panoramic lake views. The primary suite is truly next level—a fireplace, cozy sitting area, walk-through closet, spa-inspired 5-piece ensuite, and a private deck make it feel like a resort retreat. The main floor also features a den, generous living room, eat-in kitchen, large pantry, mudroom, 2-piece bathroom, and ample storage. The walkout basement is ideal for hosting family and friends, offering five spacious lake-facing bedrooms—one with its own 4-piece ensuite—plus a 5-piece bath and an additional 2-piece bath. You’ll also find a huge family room, a recreation/billiards room, laundry room, and more storage than you’ll ever need. An attached heated triple garage keeps vehicles and gear ready year-round, new shingles in 2019, while two furnaces and two A/C units ensure comfort in every season. With custom features throughout and every bedroom offering lake views, this is more than a home—it’s a lifestyle. Your dream property is ready—are you? (id:57594)
73 Bowman Circle
Sylvan Lake, Alberta
FULLY DEVELOPED ~ 3 BEDROOM, 3 BATHROOM BI-LEVEL IN BEACON HILL ~ SOUTH FACING BACKYARD WITH NO NEIGHBOURS BEHIND ~ Hwt and water softener replaced in 2023 ~ Covered front entry welcomes you and leads to a sun filled foyer with high ceilings that opens to the upper level ~ The living room features archways and large windows that overlook the front yard and offer plenty of natural light ~ The spacious dining space can easily host a large family gathering and opens to the kitchen that features plenty of maple cabinets, ample counter space, full tile backsplash, stainless steel appliances and a walk in corner pantry ~ The primary bedroom can easily accommodate a king size bed plus multiple pieces of furniture, has a walk in closet with built in organizers and a 3 piece ensuite ~ A second main floor bedroom is conveniently located across from a 4 piece bathroom~ 10' x 14' covered deck with enclosed storage below ~ The basement offers large above grade windows, high ceiling, is fully finished and offers a large family room that opens to a games area, an oversized bedroom, 4 piece bathroom, laundry and space for storage throughout ~ Other great features include; operational in floor heat, central vacuum ~ The sunny south facing backyard is fully fenced with back alley access and backs onto a green space ~ Rear parking pad ~ Excellent location; close to multiple shopping plazas with all amenities plus easy access to schools, parks, walking trails and highway access. (id:57594)
460021 Rge Rd 241
Rural Wetaskiwin No. 10, Alberta
5.14 acres of land zoned AG located just 2.7 kms south of Wetaskiwin on Range Road 241. There are plenty of trees on this site. There is an old mobile and old house on site that are not habitational and would need to be removed from site . There is currently no power to site as the power pole has been removed. There is a water well on site in a shed inside a large diameter culvert. There is an old sewer tank on site and there is natural gas. This site has debris in many areas and needs a good clean up to make this property beautiful once again. To the South of this acreage, there is an 80 acre parcel of land that is Ducks Unlimited. Enjoy the wildlife in the area and the tranquility of living out in the country. If you are interested in cleaning up this site it could be a great site to build your home. Come and check it out. (id:57594)
41243 Range Road 205
Rural Camrose County, Alberta
Tucked away on 52 acres of beautifully developed countryside, this immaculate 5 bedroom, 2 bathroom home offers the perfect blend of refined elegance and rural tranquility. Thoughtfully renovated from top to bottom, every detail has been curated to create a warm, welcoming retreat.At the heart of the home is a stunning kitchen where luxury appliances meet timeless design. Beautiful 1.5" quartz countertops, KitchenAid appliances and a striking hammered copper sink set the tone, complemented by elegant cabinetry and thoughtfully chosen lighting. This inviting space flows effortlessly into bright living areas anchored by a cozy wood-burning fireplace, making it ideal for both everyday living and unforgettable gatherings.Throughout the upper floor, luxury vinyl plank flooring pairs beautifully with recent upgrades. The windows, doors, shingles, lighting and Hardie board siding with Fusion stone veneer accents were all updated three years ago, ensuring the home is as efficient and low-maintenance as it is beautiful.Step outside and discover a landscape unlike any other. Over 2,500 trees have been thoughtfully planted, creating a rich tapestry of color, texture, and privacy. Entertain with ease on the classic back patio, featuring a new concrete slab, hot tub, and dedicated BBQ area — or enjoy long summer days in the 15-foot heated, above-ground pool, complete with deck and a filtration system.The over-sized double-attached garage boasts in-floor heat, new doors, tracks and liftmasters, 2 mandoors and PVC-lined walls, allowing ample space for vehicles, storage and hobbies. Meanwhile, the 30X40-foot heated shop comes complete with concrete floor and apron, 100 amp service and 220 power provides even more space for equipment and projects. For equestrian enthusiasts, the 19-acre, 4-wire fenced horse pasture includes a shelter and an automatic waterer, with 3 pens for easy rotation and a secondary well specifically for the pasture. Additional outbuildings offer flexible options for storage or can be easily adapted for more animals. Property also has a surface lease of over $3,000 annually, creating great passive income. Adventure awaits on your own property with an expansive dirt bike track and meandering walking trails, inviting exploration through peaceful wooded spaces. All this, just a short walk to Buffalo Lake — close enough to enjoy the lake lifestyle, yet with the privacy and serenity of a world away. (id:57594)
390039 Range Road 5-4
Rural Clearwater County, Alberta
Exceptional 100x250x20ft (25,000 sqft.) Insulated, heated Equestrian & Event facility,, bigger than many small town AG centers, situated on a 138.6 Acres, with 105.6 Acres of Hay is attractively priced BELOW APPRAISED & REPLACEMENT value! Wonderfully located on paved Highway 11, High-Load Corridor, 32 mins W of Red Deer, AB & Hwy 2 High-Load Corridor. Fully operational property, perfectly diverse for commercial activities enjoys a Heated Viewing lounge w Kitchen & 2 accessible Bthrms. Unfinished 34x100ft upper Mezzanine has roughed-in plumbing for 6 Bthrm /2 Showers & Natural Gas for a Kitchen. Heated Barn 36x84ft (w full length 14 ft Lean-too) features 12 stalls w Auto waterers & 80x40' Hay/Equipment shed, both just built in 2022. Steel pipe paddocks--fenced & cross-fenced, 2 water wells, 2 septic systems. Currently generating multiple income streams, this property will enable you to enjoy this lifestyle! If you wish to build your DREAM HOME, the 2013 1,520 sq. ft. 4-Bdrm, 2-Bthrm modular, can be removed to adjust the sale price. With ongoing infrastructure developments in this area, this property is a robust investment opportunity expecting significant growth potential, for equestrian enthusiasts or anyone looking to capitalize on its strong location & income potential—& all below market value! To make transition seamless, ALL necessary horse equipment is INCLUDED!I (id:57594)

