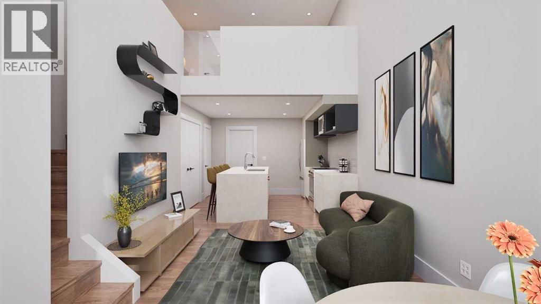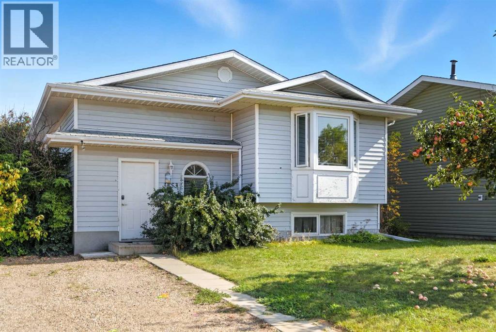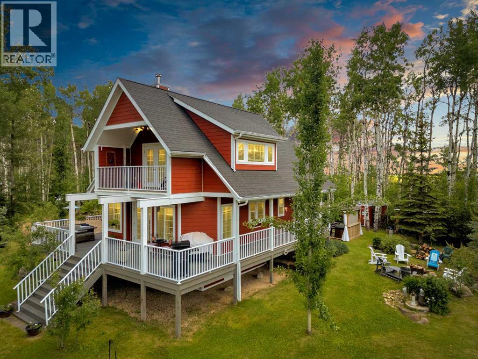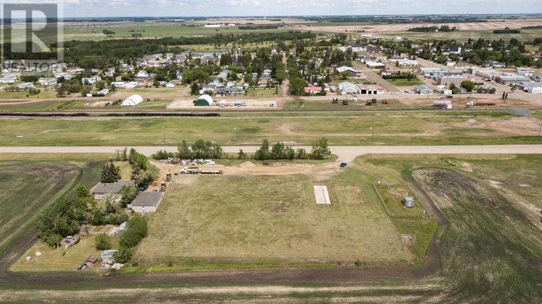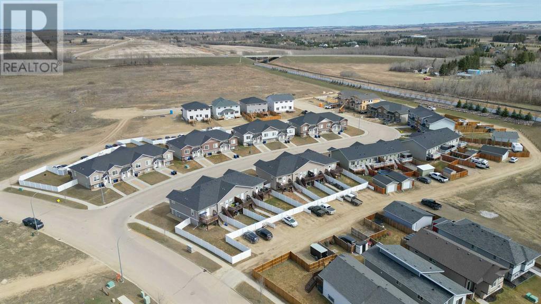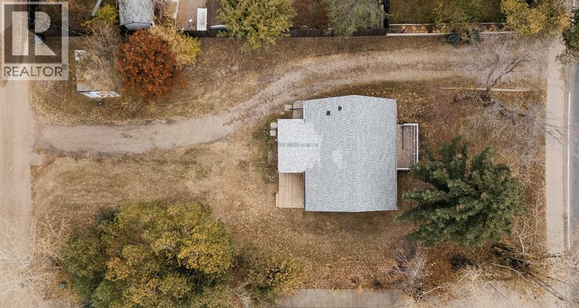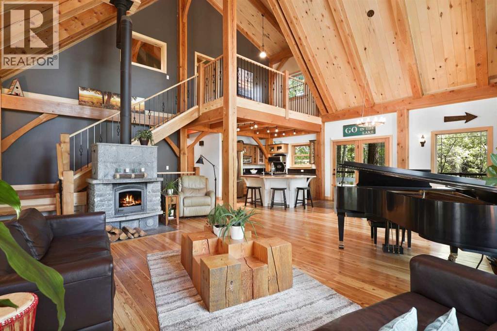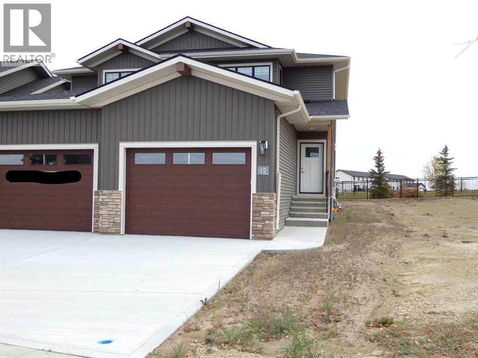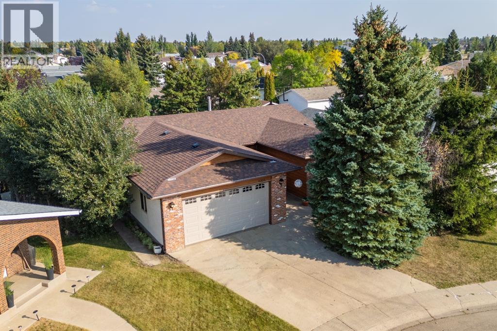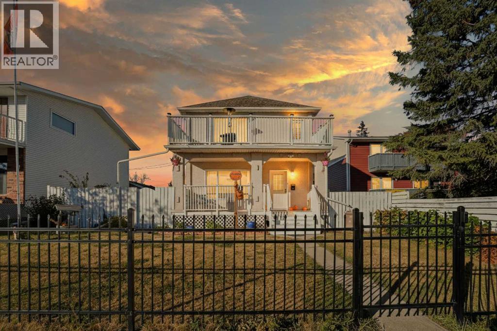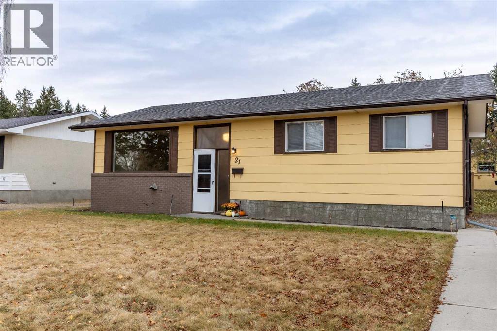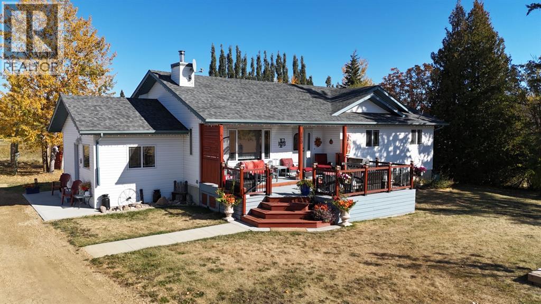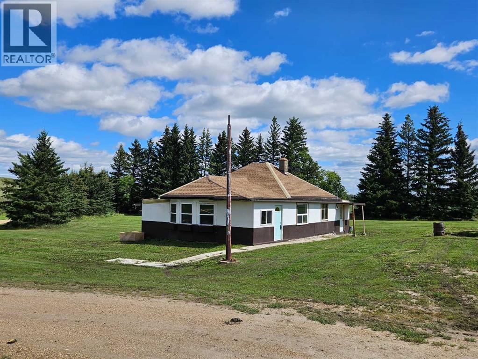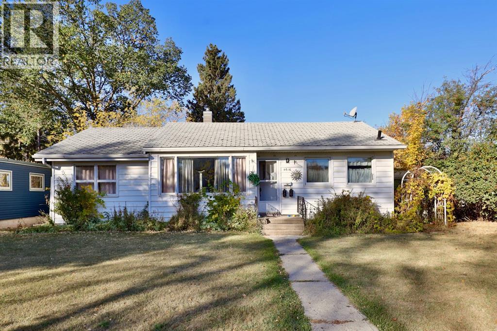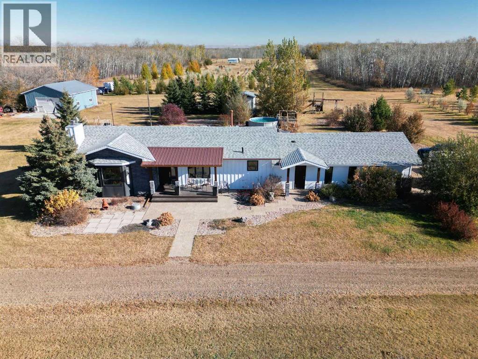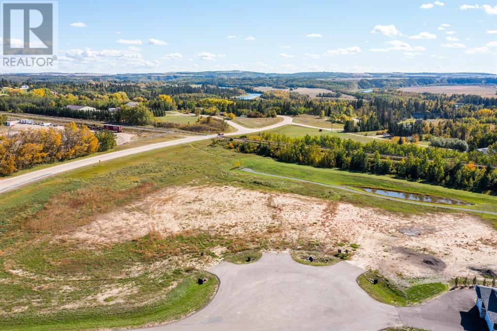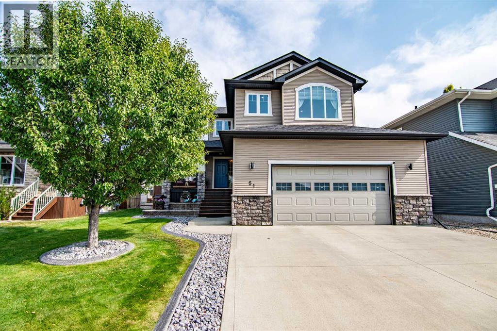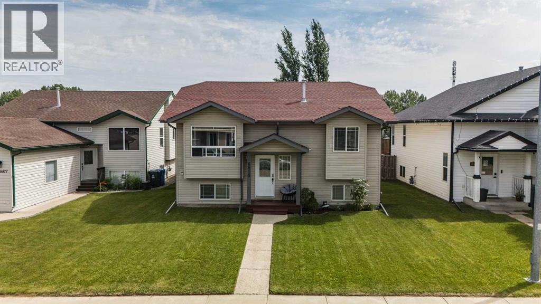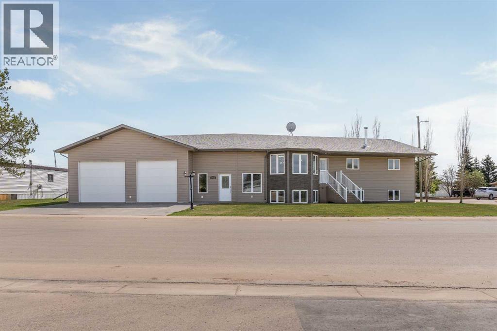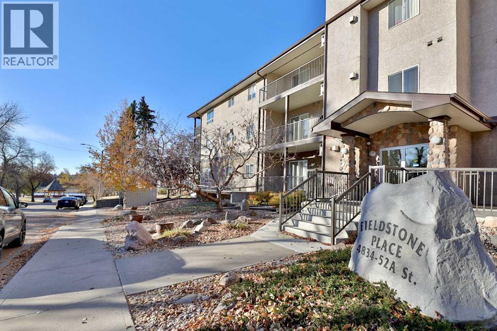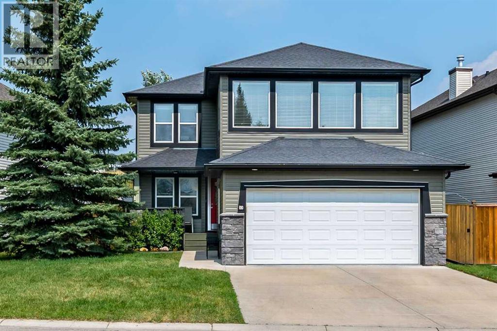805, 155 Crimson Ridge Place Nw
Calgary, Alberta
Leaseback opportunity available - Introducing ZEN Spartan loft townhome in Crimson Ridge, NW Calgary — 2 bedrooms, 2 bathrooms, soaring 14’ ceilings, tons of natural light and an open-concept layout with modern finishes. Built with attention to energy efficiency, the homes include triple-pane windows, added insulation, and exterior foundation insulation. The design emphasizes durability and comfort with contemporary construction standards.The community offers convenient access to shopping, transit, and major routes. Secure bike storage is available on site. Photos are representative. (id:57594)
4953 49 Street
Sedgewick, Alberta
We welcome you to the charming town of Sedgewick where you will find this lovely 2009 bungalow with 1428 sq ft to enjoy. This home exudes pride of ownership throughout while offering the peace of mind that comes with newer construction (only 16 years old). You can look forward to years of worry free living, with no costly upgrades needed! Upon entering, you are greeted by a generous front entryway that features a practical closet for all your outdoor attire. The spacious living room is filled with abundant natural light and seamlessly connects to the dining room, highlighted by a stunning three-sided gas fireplace that serves as a central focal point. You have an amazing kitchen that serves as the heart of your home featuring ample space for meal preparation, quality hickory cabinetry that is known for its exceptional durability, a double sink, and plenty of countertop area, you will surely fall in love. The access from your kitchen patio doors to your deck offers additional square footage for your enjoyment, whether you're entertaining or simply relaxing during the warmer months. The main floor grants you 2 bedrooms and 2 bathrooms, including convenient main floor laundry. Your massive primary bedroom serves as your own personal & tranquil retreat with an a large 3 piece ensuite with a double style walk-in shower with 2 bench seating. You’ll be delighted to discover double closets that provide ample space for organizing your wardrobe, along with a built-in dresser unit. This area also serves as an ideal spot for TV entertainment, and with the presence of two immense windows, it welcomes all the sunshine you desire. Situated on the lower level, the soaring ceilings and large windows offer a wonderful area for entertainment and hobbies within the family and games room. You have 2 bedrooms, a 4 piece bathroom, a storage room plus your utility room that complete the lower level. Topping it off, you have the advantage of the in-floor heat system which gives you a ll the warmth & comfort to make a cozy atmosphere which is one of the many perks this system offers. With winters arrival, the bonus attached garage will guarantee ease with direct access into your home and the shelter we all desire from the harsh winter elements. If you're in need of storage, look no further than the huge tarp shed, which also serves as an excellent spot for a workshop. There is ample space available to park all your outdoor toys, camper, and more. This property holds exceptional value, come and discover your future home! (id:57594)
3853, 51 Avenue Close
Ponoka, Alberta
Welcome to 3853, 51 Ave Close. This is a Beautiful home with a tone of potential on the outskirts of Ponoka. It Features 4 Bedrooms and 3 Bathrooms. This property is a Large Home in a super quiet area of town! Beautiful Big backyard with a garden shed. It also has a separate Entrance into the basement from the back of the house. Along the north side of the lot is a giant gravel pad stretching almost the full length of the lot to park an RV or vehicles. Also has a Playground right across the street for the kids to play at. This is a great home for a growing family. With this property there is free bussing to the schools. Don't miss your chance to own a great home in a quiet friendly neighbourhood. Book your showing today! (id:57594)
39, 423002 Range Road 10
Rural Ponoka County, Alberta
Introducing a Former Show Home, nestled in the serene surroundings of Aspen Hill, Gull Lake! This pristine property is just a stone’s throw from vibrant water activities, with the added allure of being close to a boat launch. Situated on a mature, tree-lined corner lot, this home is an oasis of peace enhanced by surrounding walking trails and is a nature lover's paradise. The property features an appealing exterior with a wraparound deck and beautifully landscaped yard that invites relaxation and outdoor gatherings. The heart of the home features an interconnected kitchen, dining room and living room that seamlessly blend into one another. The kitchen is equipped with bright white cabinetry, modern LG Thin Q stainless appliances - app allows you to connect with your appliances from anywhere, including a gas stove, fridge (area plumbed for water) basks in year-round sunlight, perfect for culinary activities. The dining area boasts built-in benches with extra storage and leads to the large wrap around deck – perfect for entertaining. Enjoy quiet evenings curled up with a book in the living room with the cozy wood-burning stove. A bedroom and 3 piece bathroom complete the main floor maximizing both comfort and utility. Upstairs, the spacious primary bedroom draws attention with its roomy design, including a large ensuite bathroom complete with soaker tub, separate shower and expansive vanity. Additionally features a walk in closet and west facing upper-level deck. Both bedrooms are enhanced by the convenience of laundry chutes. The lower level of the home offers a bright family room adjacent to a large laundry / craft room, merging practicality with creativity. Automotive and workshop enthusiasts will appreciate the immaculate, heated (by both forced air and wood burning stove), insulated 24x28 garage that includes a spacious bonus room above ideal for guests. Outdoor living is just as impressive, with the landscaped yard including a fire pit, gazebo, and woodshed, all designed to complement the tranquil surroundings. This Former Show Home is more than just a residence—it’s a lifestyle choice, in a peaceful setting, ideal for those seeking serenity, adventure and nature. Only 30 minutes to Red Deer and Sylvan Lake, 45 minute drive to the Edmonton airport and amazing restaurant only minutes away! (id:57594)
1b Highway 13 Avenue
Daysland, Alberta
Prime Commercial Lot on Busy Highway – Excellent Visibility & High Traffic. Don’t miss this outstanding opportunity to own a commercial lot located directly on [Highway Name], the main thoroughfare through [Town Name], a growing small town with strong community roots and steady economic development Access: Easy ingress and egress with frontage on high-traffic highwayThis lot is ideal for entrepreneurs and investors seeking a high-exposure location in a community that values local business. Whether you’re opening a coffee shop, convenience store, auto repair shop, or professional office, this property offers the location and visibility to succeed. (id:57594)
1-13 Athens Road
Blackfalds, Alberta
INVESTORS! 4 Fully rented bi-level style townhomes in Blackfalds. Built in 2017, these townhomes are 3 bedroom bi-level style units and come complete with stainless steel stove/fridge/dishwasher/microwave, washer, dryer, window coverings. They all have a private rear yard fenced in vinyl fencing with a rear gravel parking pad. All are separately titled, separately metered for utilities (tenants pay all) and could be sold individually in time. Tenants are responsible for their own snow removal and yard care. There is a first mortgage on the property that could be assumed if desired. Property has been well cared for. Balance of 10 year New Home Warranty for new owner. This is an incredible investment with great upside potential. Rents average $1945/month (x 4) and tenant pays all utilities. (id:57594)
5910 50 Avenue
Stettler, Alberta
Don't miss this Stettler sweetheart! A fully renovated, single-level dollhouse featuring gorgeous crisp white kitchen cabinets with brass hardware. New vinyl plank floors; new carpeting; quartz look countertops.Two bedrooms; roomy primary with space to add a large closet! Large living room with access to the back yard which features a new ground level sundeck for evening barbecues. Also a stunning updated bathroom with a large soaker tub. The curb appeal is fantastic with new Hardie Board siding and stone-look exterior.Enjoy incredible simplicity: one utility bill! This home is all-electric with a new hot water tank and new baseboard heating. They have even upgraded the basement with sealant, new vapor barrier, insulation and dehumidifier for a nice dry storage area. Sits on a huge 11,250 sq. ft. lot with a large shed and plenty of room for the largest garage.Nothing to do but move in! This home is centrally located. Walking distance to restaurants, shops, and parks. Its a great home, isn't it! Shouldn't it be yours? (id:57594)
276 Canal Street
Rural Ponoka County, Alberta
Welcome to 276 Canal Street, a stunning lakeside property with private dock accessing the canal on Gull Lake. This beautiful timber frame home, constructed with Douglas fir from Golden, BC, is designed with meticulous attention to detail and offers a luxurious living experience. Enjoy the breathtaking views of your children playing from the spacious living room, which features 30-foot vaulted ceilings, floor to ceiling windows, patio doors, and a cozy soapstone wood fireplace that retains heat for up to 48 hours. This 1,842 square foot home boasts an expansive 1,300 square foot wrap-around deck, surrounded by trees and fully landscaped for ultimate privacy. The exterior is finished with asphalt and fiberglass shingles that come with a 100-year warranty. The heated double car garage adds to the convenience and comfort of this exceptional property. Inside, the kitchen is a chef's dream, featuring wood cabinetry, ample storage, and an Elmira gas stove styled as an 1860 replica. The copper countertop on the island is both antimicrobial and easy to clean, complemented by granite countertops and a pantry. The in-floor heating ensures warmth and comfort throughout. The primary bedroom is located in the loft, complete with an ensuite bathroom featuring a jacuzzi tub, shower, double vanity, and a walk-in closet. The loft also includes a cozy living area. The basement offers two additional bedrooms, a four-piece bathroom, new flooring, a laundry room, and a large games area, providing plenty of space for family and guests. Above the garage you'll find two bedrooms with one plumbed for a wet bar, and one bathroom. The home is equipped with triple-pane windows and refinished hardwood floors, with in-floor heating on the tiled surfaces for added luxury. Enjoy community amenities including private beaches, playgrounds, tennis courts, and ice skating in the winter. The property also features a private dock and access to walking paths and a community hall, making it a perfect retre at for all seasons. Experience the epitome of lakeside living at 276 Canal Street. (id:57594)
12 Springfield Boulevard
Sylvan Lake, Alberta
Now Included !! Amazing 3 bedroom 2 1/2 bathroom two storey 1/2 duplex with single attached garage in gorgeous Sixty West subdivision. As you enter the main floor you'll be impressed with the large front entry way with separate mud room, a two piece bathroom + man door for garage access. The open kitchen/living room/dining room design gives this home a spacious feel with plenty of natural light. Kitchen is finished with quartz counter tops, large centre island, pantry, stainless steel stove/fridge/dishwasher/OTR microwave. Just off the dining room a garden door leads you to the sunny south facing 10x12 rear deck with aluminum railing. Upstairs you will find three bedrooms, an upper floor laundry, a 4 piece main bathroom. The Primary bedroom includes a 4 piece ensuite and large walk in closet. Other great features include: 10 year new home warranty, front & back Sod, fully Fenced, Blinds, HRV, Triple Pane Windows, Quartz counter tops in all bathrooms, roughed in central vac, precast front concrete steps. Seller will develop the basement to add additional bedroom, family room and 4 piece bathroom for approx $36400 plus GST. Fence to be completed by end of October & sod after that weather permitting (id:57594)
4305 74 Street
Camrose, Alberta
This original-owner custom built home nestled in a quiet cul-de-sac in Duggan Park is a rare find. Sitting on an expansive lot surrounded by mature trees, this well-built property offers privacy, space, and endless possibilities! Well maintained over the years, the home features a timeless brick, wood and stucco exterior and a heated double attached garage. As you walk up you'll be captivated by the front patio, it has a secret garden feel & the privacy offered by the large front tree provides such a sweet secluded space for sipping morning coffee, or sidewalk chalk family fun on a saturday afternoon. Inside, the layout offers great bones and generous square footage, including a sunken living room, beautiful brickwork & mantel on the fireplace, and large windows that flood the space with natural light. The practical eat-in kitchen includes a nice bay window that overlooks the private, treed backyard. It's the ideal spot for kid snacks/family meal time. The dining room is an excellent space for hosting guests & dinner parties. The main floor offers three well-sized bedrooms, including a primary bedroom with 3pc ensuite & walk in closet. There's an additional 4-piece bathroom on the main floor. The unfinished basement provides a blank slate for future development, with space for additional bedrooms, storage, a rec room, or whatever suits your family.The yard provides a sense of peace and seclusion rarely found within city limits. Unwind on your back deck while listening to the neighborhood birds. Extra perks include rear parking access ideal for boat or RV parking. Whether you're looking to update or invest, this home offers exceptional value and space in a location that can't be beat. Some updates include Newer shingles (2/3 years), new furnace (2024), garage opener (2024), new stove, new garburator (id:57594)
4 Howarth Streetclose
Red Deer, Alberta
Fully Finished 2 Storey Character Home with Detached Double Garage and an AMAZING view of the City!From the covered front porch, step inside this updated 1912 character home and into the open main floor. The living room features large windows, sitting room, and dining room with stained glass, and a built-in China cabinet. The spacious kitchen boasts plenty of cabinets and counter space as well as a butcher block island, stainless appliances and access to the fully fenced backyard. The main floor is complete with a 3-pc bathroom w/ clawfoot bathtub.Upstairs you will find the bright sunroom with a garden door to the south facing balcony overlooking stunning views of the City of Red Deer below (the perfect spot to watch the Canada Day & Westerner Days Fireworks). The primary bedroom features French doors and 3 closets. The 4-pc bathroom boasts a jet tub and separate shower. 2 additional bedrooms complete the upper floor.The basement is fully finished with a large family room, good size 4th bedroom w/ 2 closets, 3-pc bathroom, and laundry room.The mature yard is fenced, landscaped with plenty of perennials, shed, and RV gate. The detached double garage features an attached workshop and adjoining home office/studio.There's hardly anything in the home that hasn't been upgraded or replaced: privacy fence w/ gate and camera, some windows, flooring, bathrooms, appliances, furnace blower motor, plumbing, electrical, shingles, etc.This home is also a part of the Red Deer Historical Walking Tour and is the “Meredith Residence”. Conveniently located at the end of a cul-de-sac, next to the paved city walking/bike path, walking distance to schools, the G.H. Dawe Community Center, shopping, and so much more! (id:57594)
21 Watson Street
Red Deer, Alberta
Convenience meets affordability - this 2100+ sq ft of living space is sure to check those ‘hard to find’ boxes! Seeking a central location in a quiet neighbourhood but desire stress-free access in and out of the city?? Check! Searching for that young family layout but also want extra space to enjoy for years to come? Check! Need a move-in ready option with room to add value to your long term investment? Double check! Located within walking distance of multiple schools, including Red Deer Polytechnic and only minutes from South Hill amenities, Gasoline Alley and Red Deer Regional Hospital; this warm and inviting home is where you can see yourself for years to come. ~Explore the mature, private back yard - a picturesque setting to enjoy cozy fires, have the kids and pets run around without worry ~Entertain and create long lasting memories in the covered deck complete with BBQ, patio furniture, harvest table and ambient lighting ~Efficient kitchen layout with generous counter space ~Spacious living room with ample natural light ~Updated over the years with touches of retro character ~Front off-street parking ~Workshop with south facing greenhouse for the green thumb & hobbyist. Offering quick possession, 21 Watson is ready for its new home owners! (id:57594)
120 Dominion Street
Kingman, Alberta
If you're dreaming of peaceful country living with all the comforts of town, this is the home for you. This spacious 6-bedroom, 4-bathroom bungalow offers 1,855 sq ft of living space on a rare triple lot in the welcoming community of Kingman.From the moment you step onto the charming front deck, you’ll be captivated by the uninterrupted views of rolling farmers' fields, a picture-perfect scene you'll enjoy year-round from the deck, living room, dining room, and kitchen. It’s a view that truly makes you forget you're in town.The home sits on a beautifully landscaped lot that feels like a little acreage, complete with a spacious front and back yard, a cozy fire pit area with wood shelter, and no backyard neighbors. Just privacy and serenity at its finest.Inside, you'll find room for the whole family with generous entryways at both the front and side—ideal for managing boots, coats, and busy mornings.The main living space is warm and inviting, featuring a large picture window, a cozy fireplace, and a dining area perfect for large family gatherings. The kitchen boasts ample cabinetry, counter space, a full-size fridge and freezer, and a brand-new backsplash. The kitchen window overlooks the backyard, perfect for keeping an eye on the kids or enjoying the view with your morning coffee.Down the hall, you’ll find 3 main-floor bedrooms, including a primary suite with a beautifully renovated 3-piece ensuite featuring a luxurious walk-in shower & walk-in closet. An updated 4-piece bathroom completes the main level.The basement offers even more space to grow, with 3 additional bedrooms, a stunning bathroom with walk-in shower, a large rec room, laundry area, and abundant storage. The 24x24 detached garage is perfect for a workshop or secure vehicle storage. Move-in ready with room to grow, this home is a true gem in Kingman, home to the famous outdoor hockey rink and a close-knit community feel you’ll love.This is a one-of-a-kind property with million-dollar views and small-town charm. Welcome home! (id:57594)
2607 63 Street
Camrose, Alberta
Welcome to Valleyview West, one of Camrose’s most sought-after family neighborhoods! Tucked away on a quiet cul-de-sac just steps from the beautiful Valleyview Pond, this high-end 2-storey home offers the perfect mix of comfort, style, and location. Imagine daily dog walks around the pond, meeting friends for skating and neighborhood hockey in the winter, and year-round access to miles of valley trails right outside your door.This home was designed with family living in mind. You're welcomed in evenings to a house lit with a choice of pot lights or gemstone lights that brighten the mood for family gatherings/holidays. The triple attached heated garage features floor drains and plenty of space & storage, while the massive 19x60 backyard RV pad (or future basketball court!) with power, gives you room for all the extras. Inside, the spacious front entry makes a warm welcome, while the oversized back entrance off the garage is built for busy families with cubbies, hooks, and shelves to keep everything organized. A handy 2-piece bathroom and walk-through pantry leading into the kitchen complete this practical and thoughtful setup. In the heat of summer you'll appreciate A/C throughout. The heart of the home is bright and open. The kitchen boasts a huge quartz island and loads of workspace, while the dining area features a large window with views of the backyard. The cozy living room is filled with natural light, and the covered composite deck off the dining space is the perfect spot to relax or catch up with family after a busy day.Upstairs, you’ll find three bedrooms, including a beautiful primary suite with walk-in closet and 3-piece ensuite featuring heated floors and a tiled walk-in shower. A 4-piece bathroom and convenient laundry room round out this upper level.The fully finished basement adds even more living space with a rec room, a bedroom/office (no closet), a 3-piece bathroom, and plenty of storage.With its high-end finishes, functional layout, and un beatable location near the new high school, this Valleyview West home is ready to welcome its next family! (id:57594)
5003 51 Avenue
Meeting Creek, Alberta
Nestled in the beautiful Meeting Creek valley is this almost 1 acre property including a bungalow boasting just over 1160 sq ft. The property is set with the old elevators to the south and the community centre to the north west, but otherwise it's just some trees, grass and open views. The home consists of lots of living space, 2 bedrooms, 2 4 pc. washrooms, and a bonus room for an office or small bedroom. We should mention that the primary bedroom has one of the 4 pc. washrooms attached as an ensuite, as WELL as good-sized walk-in-closet. But just imagine enjoying the view every meal time, of the old elevators and maybe some wildlife. Recent changes are 2023-shingles, 2024-flooring, plumbing, boiler, fiberglass siding. The partial basement holds the utilities, storage space and includes a water cistern but a 3500 gallon water tank is buried on the north side of the home. The 41'x20' garage has a 9000 lb car lift that will stay with the property. Come see what Meeting Creek and this property are all about! (id:57594)
4616 46 Street
Camrose, Alberta
Welcome to Camrose’s sought-after Augustana neighborhood, just steps from the University of Alberta Augustana Campus, downtown shopping, and Jubilee Park with its miles of scenic walking and biking trails. This 3-bedroom, 1-bath home is full of potential, perfect for investors or anyone looking to add value in a prime location!The main floor features a bright living room addition with large windows that flood the space with natural light, and patio doors leading to a cozy backyard deck. You’ll also find a spacious dining area, a functional kitchen, two comfortable bedrooms, and a 4-piece main bathroom.Downstairs offers a third bedroom, storage room, laundry area, and workshop space—ideal for hobbies or future development. Sitting on a massive 62' x 150' lot, this property offers endless opportunities for expansion, gardening, or potential redevelopment.The unique garage design provides a workshop in the front and vehicle parking in the back, giving you extra flexibility. This is a friendly, tight-knit neighborhood where people know their neighbors and look out for one another, a true Camrose gem!Don’t miss your chance to invest in this fantastic location, properties like this don’t come up often! (id:57594)
41243 Range Road 205
Rural Camrose County, Alberta
Tucked away on 52 acres of beautifully developed countryside, this immaculate 5 bedroom, 2 bathroom home offers the perfect blend of refined elegance and rural tranquility. Thoughtfully renovated from top to bottom, every detail has been curated to create a warm, welcoming retreat.At the heart of the home is a stunning kitchen where luxury appliances meet timeless design. Beautiful 1.5" quartz countertops, KitchenAid appliances and a striking hammered copper sink set the tone, complemented by elegant cabinetry and thoughtfully chosen lighting. This inviting space flows effortlessly into bright living areas anchored by a cozy wood-burning fireplace, making it ideal for both everyday living and unforgettable gatherings.Throughout the upper floor, luxury vinyl plank flooring pairs beautifully with recent upgrades. The windows, doors, shingles, lighting and Hardie board siding with Fusion stone veneer accents were all updated three years ago, ensuring the home is as efficient and low-maintenance as it is beautiful.Step outside and discover a landscape unlike any other. Over 2,500 trees have been thoughtfully planted, creating a rich tapestry of color, texture, and privacy. Entertain with ease on the classic back patio, featuring a new concrete slab, hot tub, and dedicated BBQ area — or enjoy long summer days in the 15-foot heated, above-ground pool, complete with deck and a filtration system.The over-sized double-attached garage boasts in-floor heat, new doors, tracks and liftmasters, 2 mandoors and PVC-lined walls, allowing ample space for vehicles, storage and hobbies. Meanwhile, the 30X40-foot heated shop comes complete with concrete floor and apron, 100 amp service and 220 power provides even more space for equipment and projects. For equestrian enthusiasts, the 19-acre, 4-wire fenced horse pasture includes a shelter and an automatic waterer, with 3 pens for easy rotation and a secondary well specifically for the pasture. Additional outbuildings offer flexible options for storage or can be easily adapted for more animals. Property also has a surface lease of over $3,000 annually, creating great passive income. Adventure awaits on your own property with an expansive dirt bike track and meandering walking trails, inviting exploration through peaceful wooded spaces. All this, just a short walk to Buffalo Lake — close enough to enjoy the lake lifestyle, yet with the privacy and serenity of a world away. (id:57594)
176, 27111 597 Highway
Rural Lacombe County, Alberta
Welcome to your dream location! Only 4 of these 1.25-acre lots remain, nested alongside the serene ambiance of the Red Deer and Blindman Rivers. Discover the perfect escape enveloped by nature just minutes from Red Deer and Blackfalds! Build your dream home in the perfect location, with the builder of your choice. Take this opportunity to pick everything out for your ideal home, from the floor plan to the finishes and fixtures. Explore the nature trails surrounding the subdivision, savor the fresh air and enjoy the open space all around. A playground is just a few steps away from your doorstep, the perfect spot for kids to run and play and enjoy getting back to nature. With such a small community, you can get to know your neighbours and feel comfortable and secure in your new home. Convenience is key, with a quick commute to Red Deer, Blackfalds, or Lacombe, giving you the benefit of life on an acreage without the long drive to town. Seller is offering financing – on approved credit. (id:57594)
315, 5213 61 Street
Red Deer, Alberta
Sometimes great things come in small packages! This Views at St. Joseph apartment may have only one bedroom, but it is surprisingly BIG and SPACIOUS! Securely located on the 3rd floor in Red Deer's premier building, this home will surprise you as soon as you open the door. Great kitchen with granite counter on island, well proportioned dining area and massive living room are sure to please. Primary bedroom is large enough for king bed and furniture. In suite laundry room with extra storage. Whether you're downsizing or upgrading, this suite is worth a look! (id:57594)
51 Illingworth Close
Red Deer, Alberta
Pride of ownership in this upgraded, executive-built two storey home located on a quiet Close. The curb appeal is highlighted by a welcoming covered front veranda, with the front stairs rebuilt in 2023. Inside, the open-concept floor plan showcases a two-toned maple kitchen with crown moldings, full tile backsplash, a raised eating bar island, and a convenient walkthrough pantry. The appliances have been updated in recent years, complementing the timeless design. The dining area offers access to the deck with a BBQ gas line and the landscaped backyard with an irrigation sytem for easy watering, while the living room features a cozy gas fireplace and hardwood floors, main floor was recently painted as well (January 2025). The laundry has been relocated to the basement, but main floor hookups remain available in the mud room if desired. Upstairs, a spacious west-facing family room fills with natural light and captures incredible sunsets and gives mountain views on clear days. The king-sized primary suite offers a beautifully renovated 4-piece ensuite with double sinks and a tastefully designed oversized shower. Two additional bedrooms and a 4-piece bathroom complete the upper level. The basement is open for future development, already pre-plumbed for in-floor heating and a fourth bathroom, with space for additional bedrooms and a finished flex/gamers paradise room. Recent updates include fresh paint throughout (including ceilings), upgraded carpet with premium underlay, and replacement of all upstairs windows (around 2020–21). Major maintenance items have also been addressed with new shingles (2024) and a new hot water tank (2024), ensuring peace of mind for years to come. The exterior is equally impressive, featuring curbed landscaping, a concrete patio, and a repainted fence (2021), all contributing to a finished and well-cared-for outdoor space. Completing the property is an oversized 24X26 heated garage with in floor drains. A well cared for property ready for new owners! (id:57594)
6815 58 Street
Rocky Mountain House, Alberta
Welcome to a home where family life truly flourishes. Tucked into one of Rocky Mountain House’s most desirable neighborhoods, this 4-bedroom charmer offers the perfect blend of comfort, convenience, and community. From the moment you arrive, you’ll notice how thoughtfully it’s situated for a young family — just steps up the road you’ll find a fantastic playground where the kids can play, and out back you can step right onto Rocky’s expansive walking trail system for evening bike rides, stroller walks, or sunset jogs.The backyard is wonderfully generous in size — the kind of yard where you can host summer barbecues, set up a trampoline or garden boxes, cool off in the pool or toss a ball. Inside, the home flows beautifully with bright, welcoming spaces and four bedrooms that give everyone a place to call their own. Bringing attention to the primary bedroom, it is sure to impress with a walk in closet and large ensuite complete with your happy place to wind down- a jetted soaker tub. If you’ve been dreaming of a home where your family can grow, explore, and create lasting memories in a friendly, active neighborhood, this is the one you’ve been waiting for. (id:57594)
5416 46 Avenue
Forestburg, Alberta
Welcome to the heart of Forestburg—where small-town charm meets modern convenience! This beautifully designed custom bi-level home offers nearly 2,000 sq ft of main-level living, plus a bright and fully finished 1,568 basement, creating the ideal space for families of all sizes. This home is an ICF build!Sitting proudly on two full lots, you’ll have room to roam both inside and out. The attached 30' x 40' boiler in-floor, heated garage is a true standout, boasting 12.5-foot ceilings, 10-foot overhead doors, and an 11-foot rear drive-through door—perfect for RVs, large trucks, or your dream shop setup. With front and rear driveways and space for up to 9 vehicles (plus street parking), you’ll never run short on parking. Need even more space? A detached 18' x 24' garage is perfect for a workshop or extra vehicle storage.Step inside to soaring vaulted ceilings and an open-concept floorplan ideal for entertaining or relaxed family living. The main level features an entry-level recreation room with a separate entrance, currently used as a pool table room—ideal for a home office or business. The spacious kitchen and dining area easily accommodates two dining tables and opens onto a multi-level, maintenance-free deck—partially covered for year-round enjoyment.The main level also includes a main-floor laundry, a den/home office, and 2 generously sized bedrooms, including a luxurious primary suite with walk-in closet and 4-piece ensuite featuring a jetted soaker tub.Downstairs, the fully finished basement provides even more space with a cozy family room warmed by a wood-burning stove, 4 large and bright bedrooms, a gym or second office, and a flexible open space perfect for hobbies, study, or play.Additional highlights:In-floor heating system with 5 active zones (plus 6th ready for the detached garage) powered by a high-efficiency boilerTons of natural light throughoutIdeal for large or growing families!Move-in ready and meticulously maintainedEnjoy the fr iendly atmosphere of Forestburg while staying close to exciting new developments coming to the area. Don’t miss your chance to own one of the most unique and versatile homes in town! (id:57594)
105, 4834 52a Street
Camrose, Alberta
Welcome to Fieldstone Place Condomium and this Lovely 1 Bedroom Suite. Fieldstone is mere steps to all the pathways around Mirror Lake and just a block to all the downtown shopping and festivities. Once you're in the Beautiful Building and past the mailboxes, you'll find this main floor home. It has a nice open floor plan with just enough neat kitchen cabinetry, handy island, eating area and living room. You can even enjoy the cozy corner gas fireplace on those cool days and appreciate the A/C on the warm ones. From here there are patio doors out to the covered East facing deck, complete with overhead heaters and BBQ gas hook-up. Back inside, you'll find the primary bedroom which has double closets, shoe organizer closet and again, access to the East facing deck. Completing the suite is a 3 pc. washroom (w/ walk-in shower and washroom heater) and the laundry space. Again, with neat organizers in the cupboard. You'll love that you never have to leave the building to get to your vehicle that is securely parked in the underground parkade as well as the secure storage space. Ohhhh! and when you want a little more space to gather the family, you will LOVE the "Sunset Lounge" on the 4th floor with a small kitchen, numerous tables, another fireplace AND a huge West facing deck! Take a look at what carefree condo living can look like! (Building is Adults 55+) (id:57594)
40 Sheep River Cove
Okotoks, Alberta
For more information, please click the "More Information" button. Welcome to your new home in the serene Sheep River Cove. This home offers an exceptional blend of comfort and luxury while backing onto green space. Nestled in a prime location, this home offers direct access to the Sheep River Ridge pathways, bike trails, parks, green spaces, schools and shopping. Spacious and modern, this 2-story home boasts 3000+ square feet of livable space. As you step inside, you’ll be greeted by a spacious tiled entrance that sets the tone for the rest of the house. The main floor features a versatile office/ dining room, perfect for your work-from-home needs or hosting dinner parties. The fantastic kitchen boasts granite countertops, induction range, updated lighting and a bright eating area. The adjacent living room, complete with a cozy fireplace, is ideal for relaxing with family and friends. Convenience is key with a main floor laundry room. The home is equipped with numerous upgrades, including newly installed luxury vinyl plank flooring, air conditioning, a dual-zone heating system, a gas hook-up for your BBQ, an alarm system, ceiling fans throughout, water softener and two outdoor storage sheds. Upstairs, you’ll find a massive bonus room with a corner fireplace, providing a perfect space for a home theater or play area. The spacious master bedroom is a true retreat, featuring a walk-in closet, a bay window with a stylish bench and a lovely 4-piece ensuite. The ensuite features a skylight, a separate shower and a huge soaker tub. Two additional good-sized bedrooms and a guest 4-piece bath complete the upper level. The lower level is fully finished and offers a versatile rec room, an additional bedroom, a 4-piece bathroom and a spacious room that can serve as storage, office or play room. Don’t forget to check out the heated double garage which comes complete with overhead shelving and epoxy flooring, providing ample storage and a clean, polished look. This home truly h as it all and is ready for you to move in and make it your own. Don’t miss the opportunity to own this beautiful property in a fantastic location! (id:57594)

