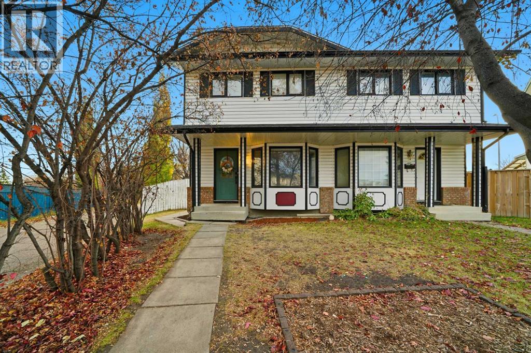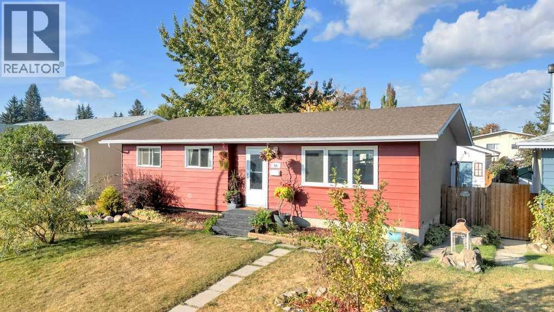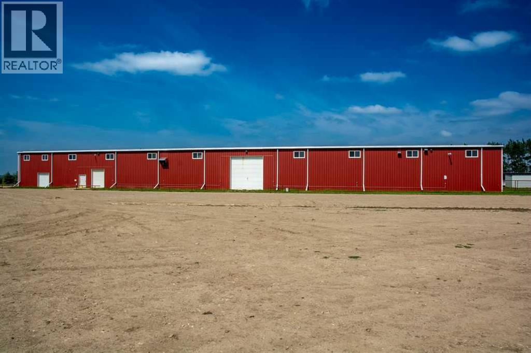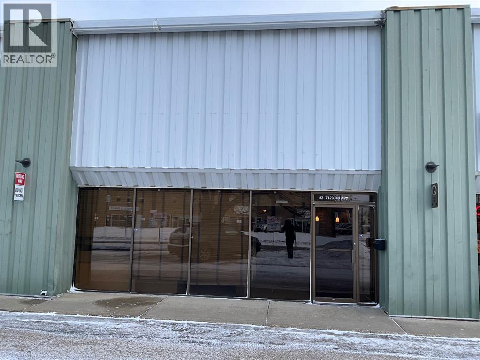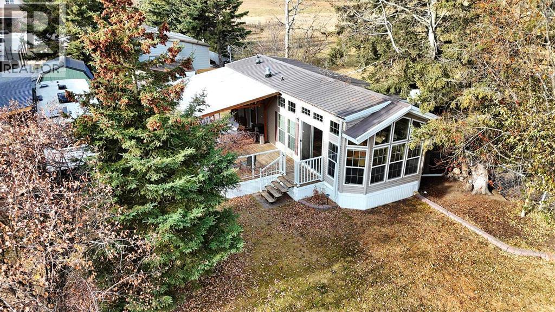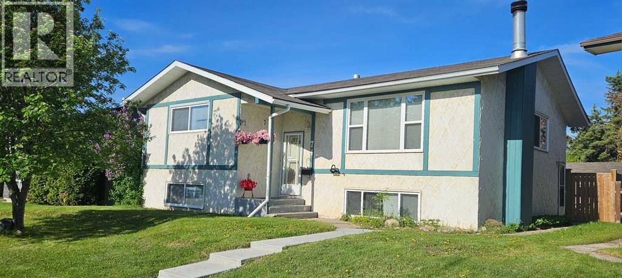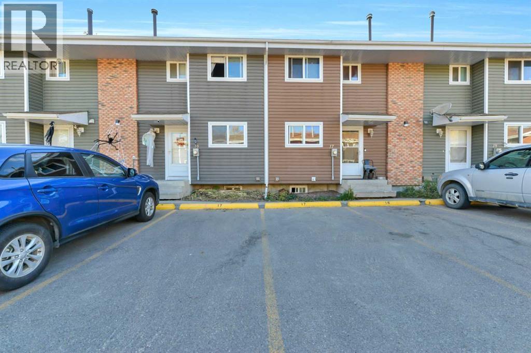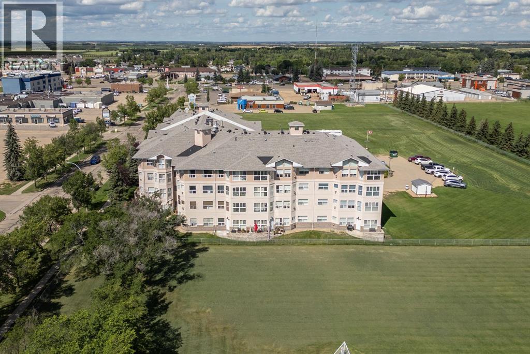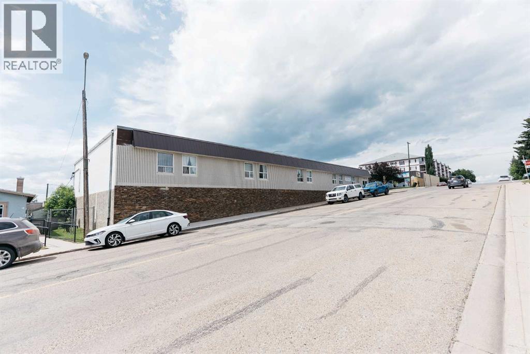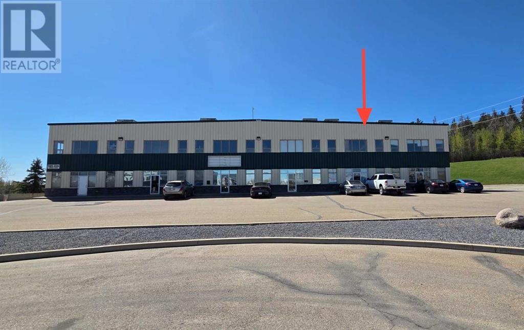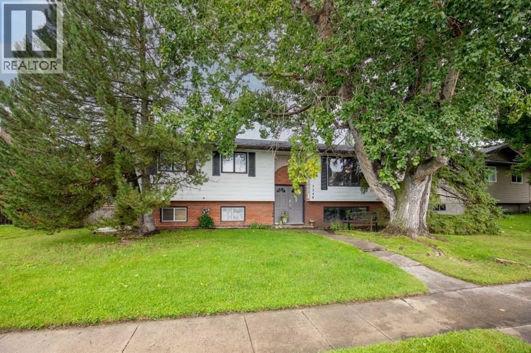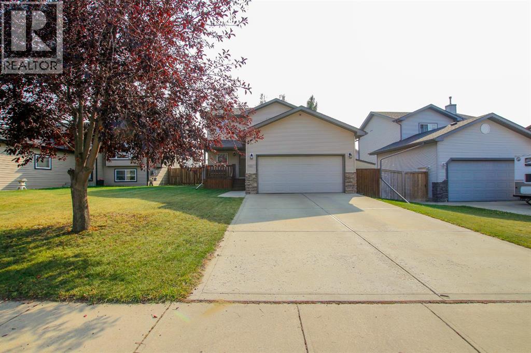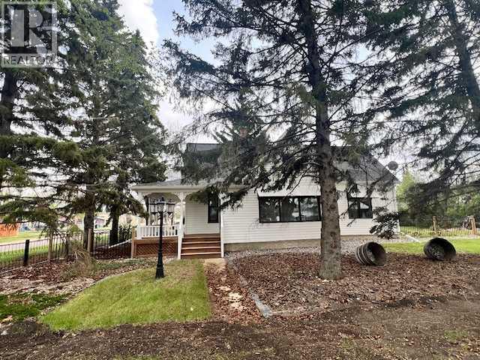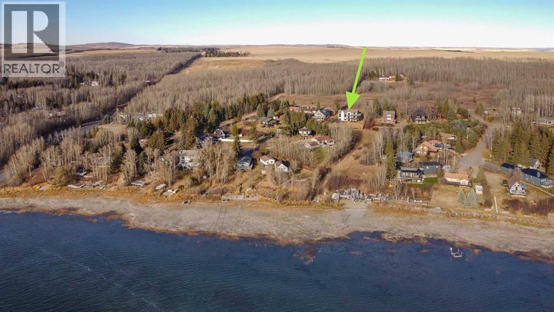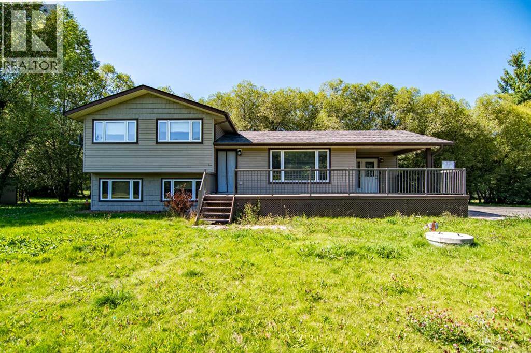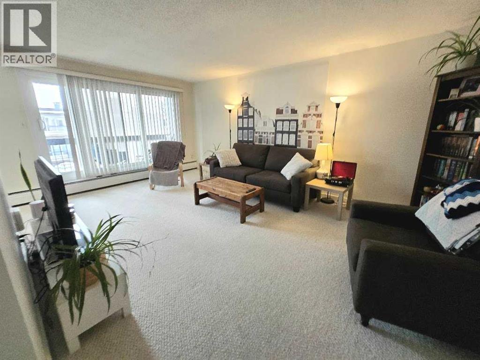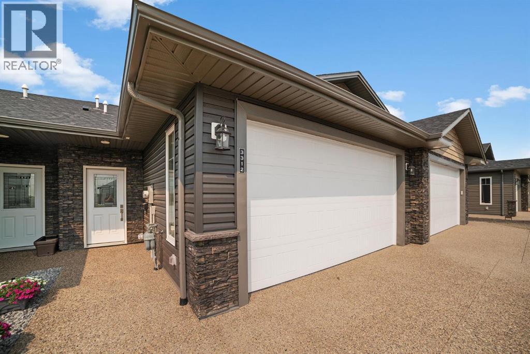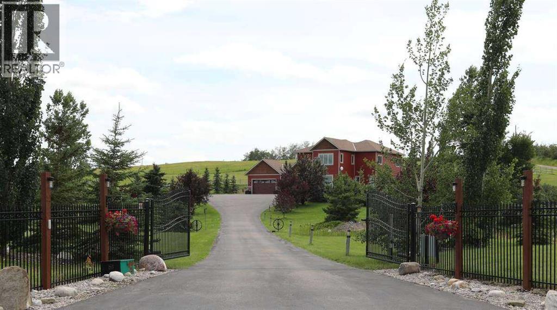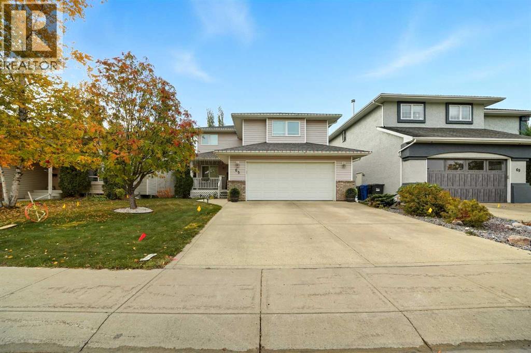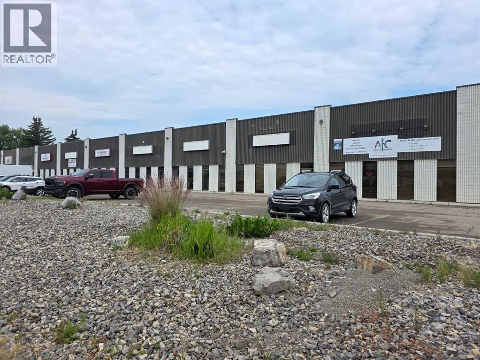49 Kirsch Close
Red Deer, Alberta
Make your home here on one of the largest mature pie lots on Kirsch Close—a truly family-friendly street. This spacious home offers three bedrooms and 2.5 bathrooms, making it ideal for young singles, a growing family, or those looking to upgrade from a rental or apartment. Step inside to an updated entry leading into a bright living room, featuring large bay windows and freshly painted walls. The south-facing kitchen is bathed in natural light, creating a cheerful atmosphere. It boasts a clean palette with new subway tile, white cupboards, under-cabinet and overhead lighting, and a newer stove and dishwasher. A convenient rear door provides access to a large, newly built 20 x 21 ft deck. The dining area also features a new accent wall and updated lighting. An updated two-piece bathroom on the main floor serves both guests and children. Enjoy easy maintenance with laminate flooring throughout the main and upper floors, complemented by bamboo-look vinyl flooring in the kitchen. Upstairs, you'll find an oversized primary bedroom with a full closet and a sunny bay window. There's also a roomy second bedroom and a beautiful full bathroom with a tub and newly tiled shower surround. The partially finished basement offers additional living space, including a family room, a third bedroom, and a new washer and dryer. There's a second newly refreshed full bathroom with a tub and tiled shower surround for guests and family. Outside, the mature trees and new fencing around the deck provide ample privacy in the expansive yard. There's also a double parking pad from the rear alley. This home's Kentwood location is incredibly convenient, offering proximity to schools, the YMCA, and the Dawe Recreation Center, which includes a pool, track, rink, and gym. (id:57594)
6611 33 Avenue
Camrose, Alberta
Nestled in a lovely, mature crescent in Century Meadows, you'll find this one owner home, built by the family that lives here. And that's where the story begins. But, it's not jut like any other house ... it's what you can see, but it's also what you CAN'T see. Let's start with Triple Pane Low E WINDOWS, R 38 Structural Insulated Panel (SIP) WALLS (both levels and garage is a 4.5" wall and R 26), R 60 blown in INSULATION in the ceiling AND low maintenance Stucco Exterior. And the result is incredible ENERGY EFFICIENCY!!! Now for the beautiful home: 1328 sq ft bungalow, built in 2003 with the main floor offering some openness in the living area, a bright home office by the front entrance, a handy back entry also housing the laundry area, spare bedroom, main washroom AND of course the primary bedroom with WIC and a 3 pc. ensuite washroom (enjoying the view to the back yard). Just off the dining area, you'll be delighted to step out on the covered, south-facing deck and then on to the 2nd level uncovered deck, enjoying shade or the sunshine. From there you can enjoy the beautiful landscaping, take a stroll through the mulch pathway enjoying the shrubs and trees and appreciate the underground sprinklers, no maintenance fence & deck AND the storage under the deck. Back in the home, the staircase is in the middle of the home, and welcomes you down to a HUGE family room and then on to a storage room, a wine room (with sink), 2 good-sized bedrooms (one with a WIC), a 3 pc. washroom, as well as another "bonus" room for whatever you would like. We should mention that there was a new Baxi combination boiler installed in 2020 providing the in-floor heat and hot water on demand, and new shingles were installed in 2022. And last but not least, you're sure to appreciate the double attached (22'6"x24') heated garage in all types of weather. (id:57594)
64 Wigmore Close
Red Deer, Alberta
Welcome to this beautifully refreshed 5 bedroom, 3 bathroom bungalow in West Park, offering fantastic curb appeal and plenty of room for the whole family. Recent updates include fresh paint throughout, bright updated windows, a high-efficiency furnace, and hot water on demand—providing both comfort and peace of mind. Step inside to a warm and inviting interior where natural light pours in through the large windows. A professionally removed wall (with permits) has created a spacious open-concept main living area, perfect for gathering and entertaining. A stylish feature wall adds personality, while the kitchen offers generous counter space and functionality for every cook. Down the hall, you’ll find an updated 4-piece bathroom, two bedrooms, and a spacious primary suite complete with a walk-in closet and private 3-piece ensuite. The basement, can be accessible by a convenient side entrance, extends the living space with a huge family room, two additional bedrooms, and another 4-piece bathroom. Outside, the large lot is designed for enjoyment with a pergola, firepit area, and storage shed—ideal for hosting friends or relaxing on your own. The impressive 24’ x 26’ fully finished detached garage is heated, features pass-through access to the backyard, and provides extra parking or RV space. All this in a sought-after West Park location—close to schools, Red Deer Polytechnic, Heritage Ranch, parks, and scenic walking trails. This bungalow truly has it all: space, style, curb appeal, and convenience. (id:57594)
390039 Range Road 5-4 Range
Rural Clearwater County, Alberta
Exceptional Commercial Property on 138 acres (105 Acres currently in Hay) along paved Hwy 11, a HIGH LOAD CORRIDOR, offering income, visibility, and development potential. Meeting criteria in the Municipal Development Plan for subdivision or Re-Zoning, with Hwy 11 twinning set to further boost access & long-term value.The 25,000 sq ft (100×250×20) engineered Steel building is fully insulated & heated, featuring large overhead doors with Commercial HRVS, 14 ft Big Ass Fan, Exhaust fan, reinforced thresholds, 2 accessible Bthrms & Meeting room—ideal for Commercial/Industrial use, offices, meetings, or events. The unfinished 34×100 ft. Upper Mezzanine (with steel stairs included) is roughed-in for natural gas & plumbed for 6 Bthrms, 2 showers & kitchen—ready for future office, conference or accommodation development.A 36×84×14 insulated heated Barn/Shop (2022) with 14 ft Lean-too, enjoys radiant heat & HRV adding over 3,000 sq ft of workspace, plus a 40×80×16 Cold storage building (2022) for equipment or inventory. Fully serviced with upgraded Pedestal Power, 2 Water wells, 2 septics & natural gas.Price includes Land & 3 Buildings only. Modular home & ALL Equestrian equipment excluded. (id:57594)
2, 7429 49 Avenue
Red Deer, Alberta
Public Remarks: 5,500 SF industrial condo available for LEASE in the Northlands Industrial Park. This bay has High Quality Revovations ideal for your Business. Great location with quick access to major transportation routes, including: Gaetz (50th) Avenue, Highway 11A, and Highway 2A. Unit features a large inviting reception area, (3) private offices, (2) meeting rooms, kitchenette, storage room, warehouse, washroom, and storage mezzanine. Warehouse is equipped with (1) 12' x 16' overhead door and fluorescent lights. Paved shared angle parking in the front of the building, with additional street parking available. Common yard is paved and has (2) access points. Possession is Immediate but also negotiable. (id:57594)
15, 12040 Township Road 422
Rimbey, Alberta
Escape to RV Heaven Resort and enjoy effortless lake life on Lot 15. A beautifully developed site featuring a well-kept park model, spacious covered deck, firepit area, cozy bunkhouse, and wood shed for storage. The park model comes equipped with washer and dryer hookups, two bedrooms, a four piece bath, and bright elegant kitchen. This inviting property is designed for comfort and convenience—ideal for relaxing weekends, family gatherings, or extended summer stays. The lot is attractively landscaped and backs onto fields.Bonus: The neighboring Lot 16 is also available, offering an exceptional opportunity to purchase side-by-side lots. (id:57594)
74 Nichols Crescent
Red Deer, Alberta
IMMEDIATE POSSESSION AVAILABLE ~ FULLY DEVELOPED 4 BEDROOM (3up, 1 down), 3 BATHROOM BI-LEVEL ~ SEPARATE BASEMENT ENTRY ~ Recent updates include; Shingles (2011), hot water tank (2011), some windows ~ Stucco exterior and mature landscaping create eye catching curb appeal ~ Covered front entry leads to a welcoming foyer with a mirrored coat closet ~ The living room is a generous size and features large east facing windows that overlook the front yard and allow for plenty of natural light ~ Easily host large gatherings in the dining room with another large window and tile flooring ~ The kitchen offers an abundance of cabinet and counter space, full tile backsplash, updated stainless steel appliances, window above the sink overlooking the backyard, and a wall pantry ~ Mud room just off the kitchen offers a convenient separate entry with access to the west facing patio and backyard ~ The spacious primary bedroom can easily accommodate a king size bed with room for a sitting area, ample closet space and a 2 piece ensuite ~ 2 additional main floor bedrooms are both a generous size and are located across from the 4 piece main bathroom ~ The fully finished basement has large above grade windows and tons of additional space ~ The family room features a cozy wood burning fireplace with a raised hearth, brick surround and built in cabinets and shelving ~ Large fourth bedroom with tons of natural light ~ 4 piece basement bathroom ~ The bright and spacious laundry room features a large window, laundry sink and has space for storage ~ Flex room with cedar wall panels, plus another dedicated storage room, and walk in closet offers plenty of storage space with the potential for future updates ~ The sunny west facing backyard is landscaped with mature trees and shrubs, has tons of yard space, a shed, and is fully fenced with back alley access ~ 23' L x 16' W detached garage with more parking on the rear parking pad ~ Located close to schools, parks, walking trails, and tons of shopp ing, restaurants and all other amenities within walking distance. (id:57594)
62067 Township Rd 380
Rural Clearwater County, Alberta
Tucked away on a quiet No-exit road, this beautifully landscaped 7-acre estate offers privacy and quality rarely found. Built in 2015, the 2,560 sq ft Custom Walk-out bungalow features 3 Bdrms plus a den (easily a 4th) & 3 Bthrms. Vaulted ceilings, granite and quartz finishes, in-floor heat, triple-pane windows, and a striking slate radiant heat fireplace, highlight the craftsmanship, while each bedroom includes a walk-in closet. The Foyer is elevator-ready for your longevity! The Walk-out level, with a Chimney hidden in the wall for a Wood stove, connects a basement Recreation area, open to a heated 3-bay, 4-Door garage with radiant heat & high ceilings. Outdoor living is equally refined with a Flexstone-coated upper deck, glass railing, hot tub area, a covered lower patio with Nat. gas hookup and hail resistant siding. What also sets this acreage apart for value from other acreages is the BONUS of a 40x60ft cold storage SHOP with 14.5’ clearance, triple sliders, full electrical & a backup generator for your security! With an RV Pad with hookups, a large Bird enclosure, gardens, fruit bushes, mature trees & professional landscaping, this private estate is a rare blend of craftsmanship, comfort, country living and value at its finest. (id:57594)
17, 5806 61 Street
Red Deer, Alberta
Welcome home to this inviting, freshly renovated two-storey townhouse — a perfect blend of warmth, comfort, and modern updates. Many renovations were thoughtfully completed in 2024, creating a space that feels brand new while still cozy and welcoming.Step inside to discover bright, open living areas with new flooring throughout the main floor and basement, fresh paint from top to bottom, with new trim, baseboards, and doors that tie everything together beautifully. The kitchen is the true heart of the home — fully updated with new cabinets, counters, sink, and plumbing, plus a full set of brand new stainless-steel appliances that make cooking and entertaining a joy.Upstairs, you’ll find a refreshed 4 piece bathroom and comfortable bedrooms, while downstairs offers bright, Partially-finished space with some new electrical and lighting — perfect for a family room, play area, or home office. The upgrades continue with a new high-efficiency furnace and hot water tank, giving you peace of mind for years to come.This home sits in a well-managed condo community, surrounded by parks, schools, trails, and everyday amenities nearby, offering both convenience and connection. Whether you’re a first-time buyer, investor, or someone looking to downsize, this home welcomes you with open arms.Move in, settle down, and start creating new memories — all the hard work has already been done. The owner is a licensed real estate agent in the province of Alberta. (id:57594)
48208 Range Road 124
Rural Beaver County, Alberta
Escape to your own private lakeside paradise! Sitting on the edge of Thomas Lake, just minutes from Viking, this 15.59-acre property delivers the perfect blend of luxury, space, and nature. With over 2,700 sq. ft. on the main floor and more than 5,000 sq. ft. of total living space, there’s room for everyone—and every occasion, with 6 bedrooms and 5 bathrooms! Step inside and be wowed by cathedral ceilings, a bright open floor plan, and multiple decks with composite flooring to take in panoramic lake views. The primary suite is truly next level—a fireplace, cozy sitting area, walk-through closet, spa-inspired 5-piece ensuite, and a private deck make it feel like a resort retreat. The main floor also features a den, generous living room, eat-in kitchen, large pantry, mudroom, 2-piece bathroom, and ample storage. The walkout basement is ideal for hosting family and friends, offering five spacious lake-facing bedrooms—one with its own 4-piece ensuite—plus a 5-piece bath and an additional 2-piece bath. You’ll also find a huge family room, a recreation/billiards room, laundry room, and more storage than you’ll ever need. An attached heated triple garage keeps vehicles and gear ready year-round, new shingles in 2019, while two furnaces and two A/C units ensure comfort in every season. With custom features throughout and every bedroom offering lake views, this is more than a home—it’s a lifestyle. Your dream property is ready—are you? (id:57594)
311, 4623 65 Street
Camrose, Alberta
Looking for a bright and spacious condo with a great layout? Welcome to Crown Place! This 2 bedroom, 2 bathroom home has 1246 sq ft of living space, plus sunshine galore thanks to its south AND west exposure. You’ll love the natural light that floods into both sunrooms, the living area, and the bedrooms. On those cooler evenings, the cozy gas fireplace makes the perfect spot to unwind.The primary bedroom is huge, with two sets of double closets and a 3-piece ensuite. The second bedroom also has its own ensuite, which doubles as the main bathroom, making this a fantastic setup for roommates, guests, or just a little extra privacy. In-suite laundry is a great feature with bonus storage space, for those seasonal extras. One of the best features? The wall of south-facing windows with a 3rd floor view of the high school soccer field. It’s just green grass & trees as far as you can see, a rare find that feels private and peaceful! No need for art on the walls as the natural art changes with the seasons! Crown Place isn’t just about the condo unit though. The building itself has a friendly community vibe with a large lobby where theres always someone to chat with over coffee, plus a games room, kitchenette, puzzle/book room, and an exercise room. With shopping, restaurants, and medical clinics nearby, everything you need is right at your fingertips. You'll appreciate the assigned powered parking stall and visitor parking here as well! (id:57594)
1-19 (No 3 Or 13), 4940 49 Street
Rocky Mountain House, Alberta
Rare Investment Opportunity – Fully Renovated Apartment Building in Rocky Mountain HouseDon’t miss this exceptional opportunity to own a fully tenanted, turn-key apartment building in the heart of Rocky Mountain House with potential to add 2 more stories! With $1 million in high-quality renovations, this 17-unit concrete and stone building is a rare asset—ideal for investors looking for long-term stability and returns. Other notable upgrades: new roof 2015, new windows 2016, new boiler 2020, and both pumps were rebuilt 2025. This professionally managed building features 16 well-designed studio apartments and one spacious one-bedroom unit. The expansive basement, formerly home to 30 underground parking stalls, offers incredible development potential. Whether you envision additional apartment units (subject to town approval), storage lockers, or a tenant recreation space, the possibilities are endless. A small office is already in place for property management or administrative use.Situated on one of the most desirable streets in Rocky Mountain House, the building boasts breathtaking west-facing mountain views, a large paved parking lot, and low-maintenance landscaping. With a concrete and stone exterior, minimal yard work, and close proximity to shopping, dining, and all local amenities, this is truly a prime addition to any investment portfolio. (id:57594)
101, 7485 45 Avenueclose
Red Deer, Alberta
Affordable and practical industrial/ warehouse bay located in the riverside heavy industrial park. Current use is siding contractor, tenant since early 2021. Oher Tenants in building include plumber, flooring company, HVAC contractor and coffee services company. Open front office/ display area approx. 500 SF and 1000 SF of warehouse; with open mezzanine above office area. two washrooms (one shop and one office area). space was mostly repainted in 2021. Warehouse-hi Bay halide lighting 14 x 12 overhead door, radiant tube heater in warehouse area. Front paved parking, back yard area is partially paved, remaining yard is graveled. Office area is air conditioned, vinyl plank flooring ideal for open office and or display. 2 x4 recessed florescent tube lights in t bar Ceiling grid. Common area costs estimated for 2025 at $5.25 per square foot. ($656.00 per month) Tenant has own electrical and gas meter, Telus is service provider for phone and internet. (id:57594)
5248 37 Street
Innisfail, Alberta
Great family home with lots of room. This character bi-level with vaulted ceiling with eye-catching exposed wood beams in the living room and dining area. The living room showcases beautiful brick fireplace with wood-burning stove. Functional U-shaped kitchen with built in oven, plenty of cupboard space, including a pantry that opens to the dining area. Just off the dining area you have direct access to the large deck, for seamless indoor/outdoor living. Down the hall you you will find the primary bedroom with 3 pc ensuite, 2 bedrooms and a 4 pc main bathroom. Down stairs through the sliding barn door, the partially finished basement offers an additional bedroom, family room/extra bedroom with an brick faced natural gas fireplace, laundry room, roughed in bathroom and additional space for future development, with room to make it your own. Double detached insulated garage with 220 volt wiring and lots of space for parking and storage. Back yard is low maintenance with it being concrete, great for entertaining, parking extra vehicles, or RV's. Shingles on garage are 3 years old and the house shingles are 4 years old. New deck 5 years ago. Hot water tank is 3 years old, and new furnace in 2008. (id:57594)
5857 Park Street
Blackfalds, Alberta
FULLY DEVELOPED 4 BEDROOM, 4 BATHROOM 2-STOREY ~ ORIGINAL OWNER HOME ~ HEATED DOUBLE ATTACHED GARAGE ~ SOUTH FACING BACKYARD W/ALLEY ACCESS & RV GATE ~ Covered front veranda overlooks the front yard and leads to the welcoming foyer ~ The open concept main living space creates a feeling of spaciousness ~ The living room is a generous size and has a large picture window overlooking the deck and backyard ~ The kitchen offers a functional layout with plenty of warm stained wood cabinets, ample counter space, full tile backsplash, corner pantry and an eating bar ~ Host gatherings with ease in the dining room featuring another large window that fills the space with natural light, and garden door access to the two tiered deck with a pergola ~ 2 piece main floor bathroom ~ Conveniently located main floor laundry with built in cabinets and easy access to the garage ~ The primary bedroom can easily accommodate a king size bed plus multiple pieces of furniture, has a walk in closet with built in organizers and a 4 piece ensuite ~ 2 additional bedrooms located on the same level as the primary bedroom are both a generous size with ample closet space, and have easy access to a 4 piece bathroom ~ The fully finished basement offers a family room, 4th bedroom, 4 piece bathroom and space for storage ~ Other great features include; Shingles replaced within the last year, UV window covers on the south facing windows, central vacuum, original owner home ~ The double attached garage is heated, insulated, finished with drywall, has 220V wiring and a man door to the backyard ~ The sunny south facing backyard is landscaped with well established trees, shrubs and perennials, has two sheds, and is fully fenced with alley access and an RV gate with plenty of space to park your RV or toys ~ Located steps to a walking trail system, multiple parks, schools, playgrounds, and shopping ~ Immediate possession and move in ready! (id:57594)
5037 52 Street
Daysland, Alberta
Do you love an older home with lots of charm? If this 1907 home could talk, just think of the stories it could tell you! This 1284 sqft 3 bedroom, 1 bath home is looking for a new family to love it. As you step through the back door you will be impressed by all the storage, space and main floor laundry. The unique galley kitchen offers plenty of counterspace, cupboards and a dining room. Just off the dining room, there is a living room with entry to the covered veranda. The primary bedroom and bathroom are located just down the hall from the kitchen. Upstairs you will find 2 good sized rooms, perfect for bedrooms, a home office or crafting area. The home is situated on a large 100x120 corner lot and is fully fenced. There is a detached double garage as will as a storage shed. Daysland is a vibrant community with a K-12 school, hospital, dentist and plenty of great local shops to visit. (id:57594)
825 Sunhaven Way
Sunbreaker Cove, Alberta
FULLY DEVELOPED & RENOVATED ~ 4 BEDROOM, 4 BATHROOM TWO STOREY IN SUNBREAKER COVE ~ SOUTH WEST FACING BACKYARD WITH LAKE VIEWS FROM ALL LEVELS ~ HEATED TRIPLE GARAGE ~ STEPS TO YOUR PRIVATE DOCK ~ Just completed renovations include; All new windows and doors, LP Smartside Siding, eavestroughs, insulation, plumbing lines, pump for well, water softener, iron filtration, reverse osmosis, refinished decking, poured concrete driveway and walkway ~ Covered front entry welcomes you and leads to a welcoming foyer with vaulted ceilings, tile flooring and lake views ~ The two storey great room features a stone faced fireplace with floor to ceiling stone, and large windows that fill the space with natural light and offering amazing lake views ~ Host large gatherings with ease in the formal dining room with garden doors leading to a covered, wrap around deck ~ The breakfast room has built in seating and another set of patio doors leading to the deck ~ The stunning kitchen offers an abundance of cabinetry, stone counter tops, full tile backsplash, bay window above the sink, upgraded black stainless steel appliances, and a spacious walk in pantry ~ 2 piece bathroom located next to the mud room with access to the garage ~ Generous size main floor bedroom can easily accommodate a king size bed, and is located next to a 3 piece bathroom with a walk in shower and linen closet ~ Open staircase overlooks the foyer and leads to the upper level with an office nook that overlooks the great room ~ The bonus room features a cozy fireplace with a brick surround and raised hearth, plus garden doors leading to a south west facing balcony overlooking the backyard and lake ~ French doors lead to the private primary bedroom with plenty of space for a king size bed plus multiple pieces of furniture ~ 5 piece spa like ensuite has dual sinks with stone counter tops, a walk in shower, jetted soaker tubs and skylights ~ The huge walk in closet has custom built in organizers, a skylight and convenient stackable laundry ~ The fully finished walkout basement offers high ceilings, large above grade windows, a separate entrance and more amazing lake views ~ The family room is set up for entertaining with a large games area, media space with lighted built-in shelving and space for your TV, and a wet bar with built in cabinets, two seating areas, and garden door access to the lower patio and backyard ~ 2 bedrooms are both a generous size ~ Oversized 3 piece bathroom with a walk in shower ~ Second laundry room opens to a large storage space with a window and potential for future development ~ Massive unfinished storage space below the garage has an overhead door to the backyard and offers endless storage space ~ Triple attached garage is heated, insulated, finished with painted drywall, has a man door to the deck and backyard, and two overhead doors ~ The sunny south west facing backyard is fully fenced, sides on to a walking trail and backs onto a green space leading to the lake and private dock. (id:57594)
5135 45 Street
Viking, Alberta
This stunning 2011 built bungalow boasts high-end finishes and a custom kitchen in an ideal location backing onto the scenic golf course in Viking. With 2022 square feet of living space, this home offers a unique and functional layout perfect for comfortable living and entertaining. From the moment you step inside, you'll be greeted by premium finishes and attention to detail throughout the home, which was designed for both comfort and practicality. The heart of the home features a chef's dream kitchen with custom cabinetry, ample storage, top-of-the-line appliances, and plenty of counter space for meal preparation. Unique built-in’s offer lighted display areas as well as hidden cupboards for those less showey items! And the living room offers more built-in cabinetry, creating a sleek and sophisticated entertainment area with a hidden TV, perfect for movie nights and gatherings. Enjoy the comforts of a spacious master bedroom with luxurious ensuite bathroom complete with a steam shower and soaker tub… plus all the walls are sound proofed for those shift workers!! A secondary bedroom offers flexibility as a guest room or a home office, ideal for remote work or hobbies. The basement is ready and waiting for your personal touch, providing endless possibilities for customization and expansion. Stepping outside you’ll note the extra wide sidewalks, exposed aggregate patio and well maintained landscaping which is additionally complemented by the golf course views. Added features in this home include: wood burning fireplace in the living room, custom glass kitchen backsplash and pantry door insert, built-in cabinetry features throughout, solid core interior doors, Control 4 features, main floor laundry, security exterior lighting, an outdoor RV plug, and a workshop space in the triple car garage. The community of Viking offers a Medical Clinic and Hospital, K-12 School, Municipal Complex including a library, hockey rink and fitness centre as well as many other amenities to enjoy living in a small town! (id:57594)
382052 Range Road 7-3
Rural Clearwater County, Alberta
Beautifully treed 2.87 acres on pavement right to your door step. This 4-level split has been updated over the years. The finished shop was built in 2017, measures 26X50; 14 ft ceiling, floor drain, radiant gas heat. The back of the shop measures 13X26 for RV/boat carport. The shed is 10X14, could be finished as a cabin. The home was updated with vinyl windows, hardwood flooring, vinyl siding, cherry oak cabinets and granite counter-tops in the kitchen. There are two entrances into the property. This property has great access to nearby highways; near the river and Everdell Community Hall. The septic tank has been updated with an alarm which sits in the front of the home and the well is on the south side of the home. Property shows well and easy to show. (id:57594)
305, 11455 41 Avenue Nw
Edmonton, Alberta
Welcome to your dream home in the heart of Royal Gardens! This exquisite top-floor 2-bedroom, 1-bathroom condo in the sought-after Cedarbrae Gardens complex offers a perfect blend of modern comfort and serene living with stunning courtyard views. Spanning 923 square feet, this bright and spacious unit features a generous and bright living room, a stylish galley-style kitchen with a cozy dining space, an in-suite laundry room, and a private covered balcony ideal for relaxing or entertaining. Built around 1970 with many upgrades since, this pet-friendly (with board approval) low-rise building elevates your lifestyle with an array of amenities, including a fitness center with sauna, gazebo, storage lockers, guest suite, social room and outdoor parking with plug-ins. Located in a vibrant, walkable and bikeable neighborhood, you’re surrounded by lush green spaces and parks, with easy access to public transit via nearby bus stops and Southgate LRT station. Enjoy the convenience of a variety of dining options, shopping at Southgate Mall, top-rated schools, various amenities and recreational facilities, all while being minutes from downtown via Whitemud Drive and you're also a short commute to the University of Alberta. Don’t miss this rare opportunity to own a stylish, well-connected home in one of Edmonton’s desirable communities! (id:57594)
5728 55 Avenue
Camrose, Alberta
Welcome to Stoney Creek Estates! Camrose Newest Subdivision! BRAND NEW MODEL 1244! WELCOME TO STONEY CREEK ESTATES! Introducing Another Premier Community by IPEC HOMES! Featuring a ZERO STEP design for easy access! This model features a gorgeous open design with 9’ ceilings, beautiful vinyl plank flooring and cozy In-floor heating. Lovely kitchen with large island, quartz counter-tops, corner pantry, spacious dinette and huge living room. Superb primary bedroom, walk-In closet, ensuite with double sinks and beautiful 5’ walk-in shower. Plus a main floor laundry and a den/flex room. Easy Access to covered patio. Attached 22'x20’ garage with floor drain and lots more! You will love the location and community! (id:57594)
32015 292 Avenue E
Rural Foothills County, Alberta
For more information, please click the "More Information" button. Your Private 5-Acre Exclusive Retreat – Minutes from Calgary Picture this: morning coffee in your sunlit spa-like primary suite while the kids are quadding along the trails, the dogs are playing by the pond, and nature hums quietly beyond your window. This is more than a home—it’s your private, gated, next-generation acreage lifestyle, just ten minutes south of Calgary and ten minutes north of Okotoks.Here, rural tranquility meets modern convenience. Your estate offers the perfect balance of green serenity and digital readiness, all with security against unwanted wildlife visitors. From your front gate, you’re a 10-minute drive to Calgary’s Seton South Health Campus and VIP theatres, 30 minutes to the Calgary Tower, 35 minutes to the airport, or just over an hour to the beauty of Kananaskis.Families will love the 3-minute drive to two K to 9 schools, with buses stopping right at the gate. The friendly, family-focused community and mature landscaping make this property a safe haven for children, professionals, and nature enthusiasts alike. With space for up to three horses and MD approval for a 2,400 sq. ft. shop or barn, your fully buffalo-grade fenced acreage includes a sweeping 10,500 sq. ft. driveway and 110v-powered gates.Inside the Home – 3,500+ Sq. Ft. of Refined LivingAcross three levels, all with 9-foot ceilings, this four-bedroom, four-bathroom home blends elegance with practicality. Twin furnaces with built-in air conditioning, in-floor heating in the basement and garage, and an oversized 3-car garage with dog-wash station deliver year-round comfort. The garage also offers 240v/50-amp connections inside and out for RVs or car lifts, plus rear access to your enclosed 19D SwimSpa, singles-tennis court, and 220 sq. ft. detached shop for all your acreage gear.Upstairs, the regal primary retreat features a spa-inspired ensuite and walk-in closet. Three additional large bedrooms share a unique two-room full bath with dual sinks and granite counters.On the main floor, the gourmet kitchen boasts granite countertops, stainless steel appliances, and a Costco-sized pantry. The space flows seamlessly to the dining area, cozy fireplace lounge, media living room, and a separate front-door office.The lower level is built for entertainment and productivity with a home theatre area, central gym, and spacious hobby/study rooms with large windows for natural light.Luxury Rural Living, Just Minutes from the CityThis is modern Canadian acreage living at its finest—3,500 sq. ft., three levels, 5 acres—perfectly positioned near one of the world’s most livable cities. Whether you’re seeking family connection, equestrian pursuits, or simply the rare peace of wide-open spaces, this property offers it all. (id:57594)
65 Asmundsen Avenue
Red Deer, Alberta
Welcome to 65 Asmundsen Avenue, a large and lovely two-storey family home tucked into one of Red Deer’s most sought-after neighborhoods — Anders South! With timeless character throughout, this 4-bed, 4-bath beauty is ready for its next chapter.Step inside to a bright, open-concept main floor designed for connection and comfort. The south-facing backyard floods the living area with natural light all year long — the perfect dose of daily vitamin D! Gather around the gas fireplace, cook up family favorites in the spacious kitchen, or sneak away to the main-floor office with elegant French doors (ideal for working from home or tackling homework).Practical perks like main-floor laundry make everyday life a breeze, while upstairs, the oversized bonus room above the garage delivers cozy movie nights and game-day vibes in style. Just a few more steps up, you’ll find a peaceful primary suite with ensuite and walk-in closet, plus two more bedrooms — perfect for a growing family.The fully finished basement offers a second gas fireplace, a fourth bedroom, and tons of storage, while the heated double-garage and RV parking out back check all the boxes for Alberta living. Add in a paint job on the main floor/upstairs in 2021, Newer Triple Pane Windows (2024), Newer Exterior Doors (2024) , shingles (2014), air conditioning (2015), incredible neighbors, and you’ve got a home that’s been loved, maintained, and ready to welcome its next family.If you’ve been dreaming of upgrading into Anders South, walking your kids to the nearby elementary school, and being part of a true community — this is your moment.Move to Anders South. Move to 65 Asmundsen. Move home. (id:57594)
4830 78
Red Deer, Alberta
Part of a multi-tenant building in Northlands Industrial park. Main floor front area has large storage area with windows and a washroom. Currently the mezzanine in the shop is wide open but can be framed in for 2 rooms. The shop has a separate washroom, infrared heating, florescent lighting, sump and 12’x14’ overhead door with Lexan panels. The shop has an approximate 19’ ceiling height. with a shared graveled rear yard. Estimated NNN is $3.40/sq.ft. The landlord is willing to negotiate 3 months free basic rent on an accepted 3-5 year lease!!! (id:57594)

