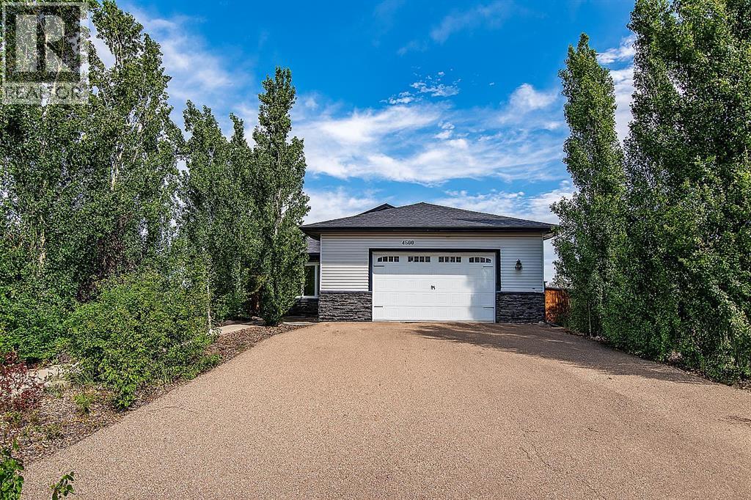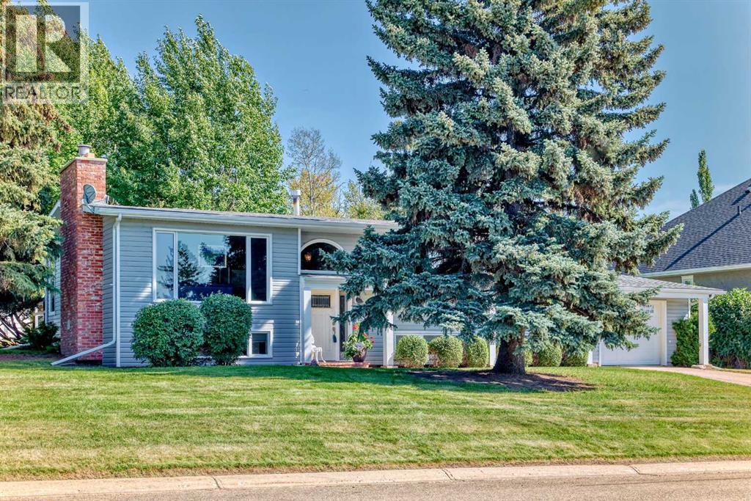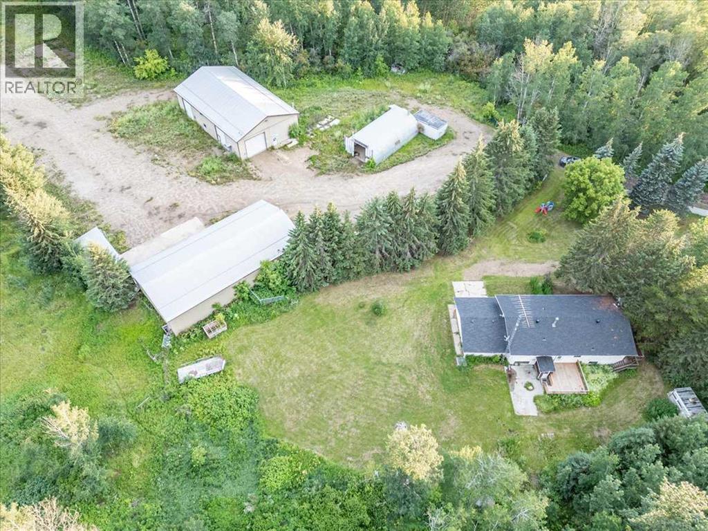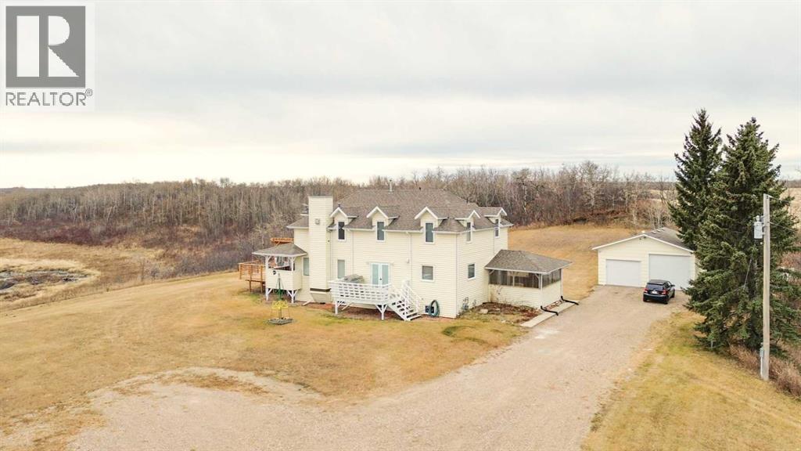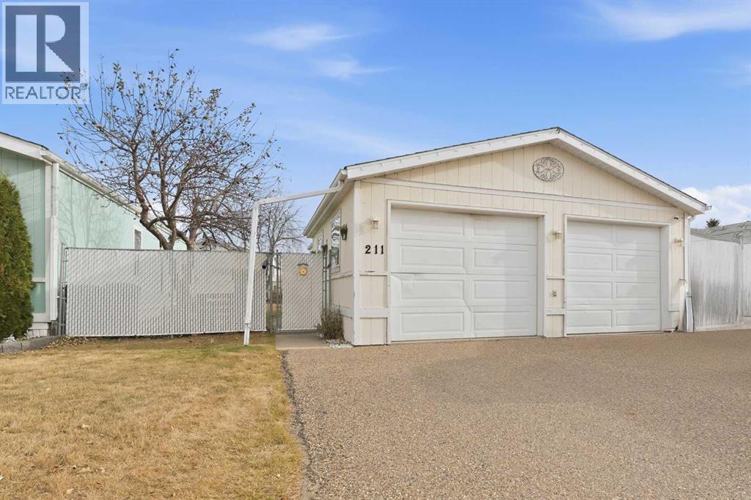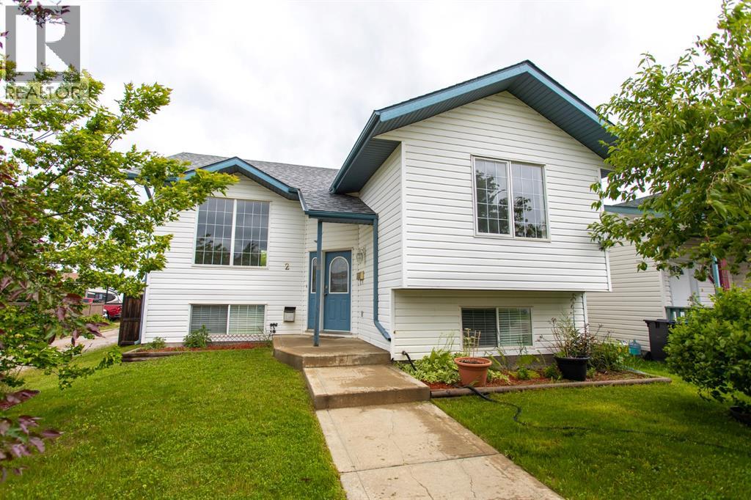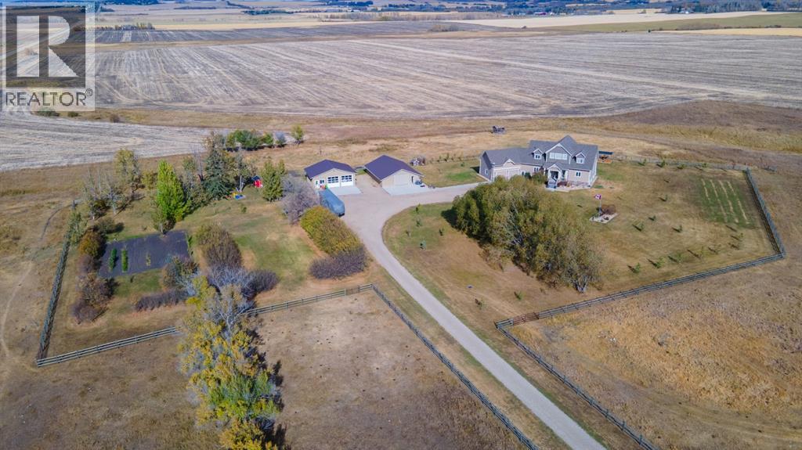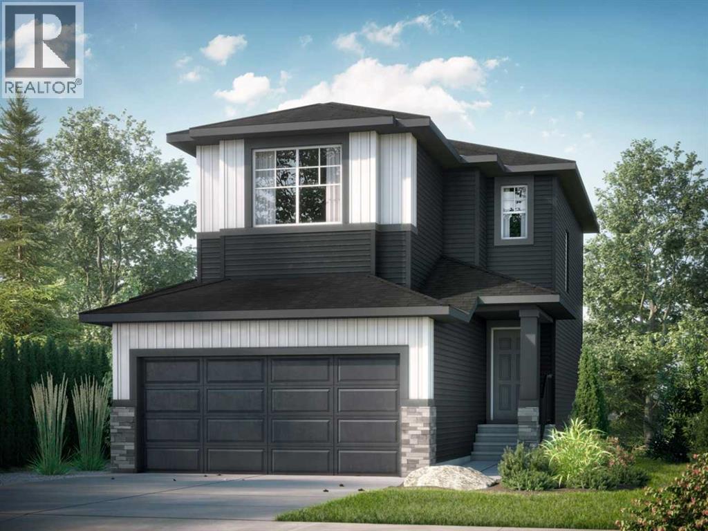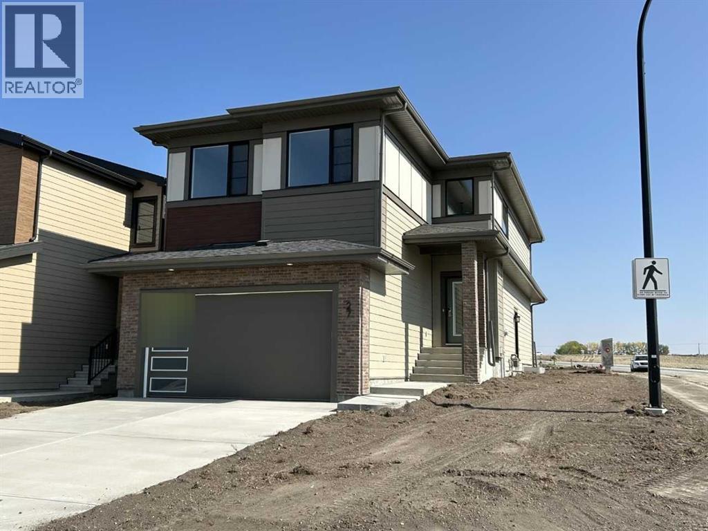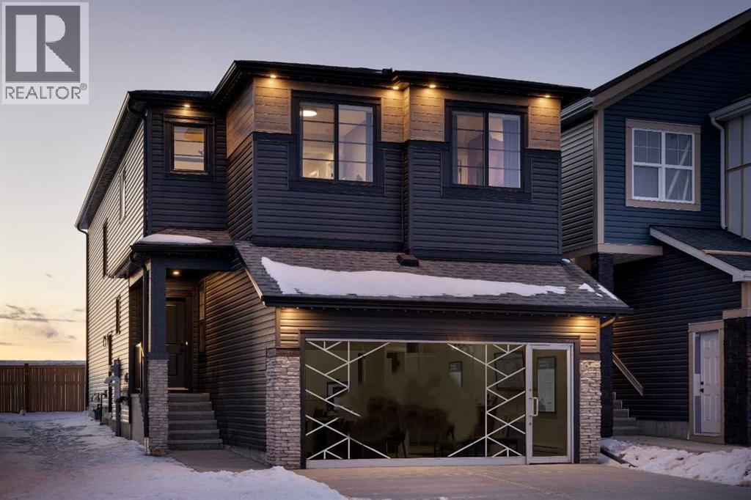4622 58 Avenue
Rimbey, Alberta
Custom Walkout Bungalow with a beautiful view of Alberta FarmlandDiscover this one-of-a-kind custom-built walkout bungalow in Rimbey, offering over 3,000 sq ft of beautifully designed living space that perfectly blends luxury, function, and rural tranquility. With five bedrooms, three bathrooms, and panoramic views of open fields, this home is truly a rare find.Main Floor HighlightsGourmet Kitchen featuring rich black walnut cabinetry, pop-up spice rack, oversized island, and exceptional storage.Open-Concept Living Room with vaulted ceilings, floor-to-ceiling windows, and a cozy gas fireplace overlooking stunning prairie views.Spacious Primary Suite with three closets and a spa-inspired ensuite including a steam shower.Two additional bedrooms, a full bath, and a large front entry with walk-in coat closet complete the main level.Luxury vinyl plank flooring throughout—durable, stylish, and easy to maintain.Lower Level WalkoutExpansive family room with in-floor heat—ideal for a theatre space or games area.Two more large bedrooms, a full bathroom, and direct access to the covered patio and hot tub area.Walks out to a meticulously landscaped backyard featuring a fire pit, custom brick sandpit, perennials, and massive concrete patio.Exterior & UpgradesFully fenced and landscaped yard with zero-maintenance finishes and uninterrupted views.Oversized asphalt driveway, front porch, and a private orchard with custom landscaping.Covered 25’ x 12’ deck with gas BBQ hookup—perfect for entertaining or enjoying the sunsets.Oversized heated garage with mezzanine, floor drain, sink, exhaust fan, 220V power, and extensive outlets.Numerous upgrades throughout: custom black walnut railings and vanities, reverse osmosis and hydrogen peroxide water system, LED stair lighting, high-efficiency furnace with humidifier, T5 energy-saving garage lighting, and new hot water tank (2025).This executive-style home combines craftsmanship, comfort, and country seren ity—move-in ready and truly one of a kind.Note: Some images have been digitally enhanced. (id:57594)
211, 5213 61 Street
Red Deer, Alberta
Simplify Your Life in Style!Ready for the ultimate lock-and-leave lifestyle? This adult-only condo is perfect for downsizing or snowbirds seeking freedom without compromise. Enjoy absolute peace of mind with a secure building, titled underground parking, and a bonus storage room—travel often and worry never.The unit itself is bright and beautiful. The spacious, open floor plan is ideal for entertaining, centered around a fantastic kitchen featuring a functional island and sleek black appliances. You'll love the large pantry and the built-in display.The layout offers two great bedrooms: a private Primary Suite with a luxurious 4-piece ensuite and walk-in closet, plus a versatile second bedroom for guests, or a dedicated office/hobby space. In-unit laundry and a second 4-piece bath add even more convenience.Step out onto your South-East facing balcony! It's a generous size with clear glass panels that preserve your view of the mature trees and the City skyline. Plus, your assigned storage room is a valuable addition for your seasonal gear.Amenities & Value:Enjoy the fitness centre, party room, and beautiful courtyard.Underground Parking for Comfort and Safety.Comprehensive condo fees simplify budgeting by covering heat, water, professional management, and all exterior maintenance.You're just a quick trip to all necessary North Red Deer services: shopping, medical, and banking.Effortless upscale Living (id:57594)
104 Amblefield Grove Nw
Calgary, Alberta
Welcome to The Birkley – a stunning home designed for modern living. Built by a trusted builder with over 70 years of experience, this home showcases on-trend, designer-curated interior selections tailored for a custom feel. Featuring a full package of smart home technology, this home includes a programmable thermostat, ring camera doorbell, smart front door lock, smart and motion-activated switches—all seamlessly controlled via an Amazon Alexa touchscreen hub. Stainless Steel Washer and Dryer and Open Roller Blinds provided by Sterling Homes Calgary at no extra cost! The spacious kitchen is equipped with stainless steel appliances, a chimney hood fan, built-in microwave, tile backsplash, and a walk-through pantry. Enjoy the cozy great room featuring an electric fireplace with floor-to-ceiling tile. The main floor also boasts a rear deck with a BBQ gas line and additional windows for natural light. Upstairs, a bright bonus room adds extra space for relaxation. All bedrooms come with walk-in closets, while the 5-piece ensuite offers dual sinks, a soaker tub, a walk-in shower with tiled walls, and a bank of drawers in the vanity. With paint-grade railings and iron spindles throughout, this home combines style and functionality in every detail.Photos are a representative. (id:57594)
3919 39 Street Close
Ponoka, Alberta
This is the coolest place!! You are going to love this beautifully maintained, custom-built, one-owner home, tucked away on a serene cul-de-sac and situated on an expansive, private lot. This 5-bedroom, 3-bathroom home offers a perfect blend of space, comfort, and modern updates, providing a rare opportunity for country-like living within town limits. The main floor greets you with a bright, open living room filled with natural light, ideal for relaxation or gatherings. The well-appointed kitchen features ample cabinetry, while the adjacent dining room offers generous space for family meals or entertaining. Completing this level are two spacious bedrooms, a modern 4-piece bathroom, and a luxurious primary suite with its own 3-piece ensuite. The fully finished basement expands your living space with two additional bedrooms, a 3-piece bathroom, a large family and recreation room, a private sauna, a wet bar, and a convenient laundry area. Outdoors, the MASSIVE backyard serves as a peaceful retreat, boasting mature trees, manicured shrubs, a spacious deck, and a dedicated firepit area—perfect for entertaining or relaxing in a park-like setting. The backyard is equipped with electrical wiring and outlets for added convenience. An attached single-car garage and a detached TRIPLE GARAGE provide ample parking and storage, with plenty of room for vehicles or hobbies. Numerous upgrades enhance the home’s appeal, including new upstairs and downstairs furnaces, a larger hot water heater, a new water softener (2022), a new front garage door opener (2022), and a new well pump (2023). In 2012, the siding, soffit, fascia, windows, cladding, and shingles were replaced, while the upstairs bathrooms were renovated between 2009–2010. Serviced by both a well and town water, as well as a town septic system, this home combines functionality with modern efficiency. This exceptional property, lovingly cared for and brimming with character and style, is a rare find that offers the tranquilit y of country living with the convenience of town amenities. This is your chance to own this move-in-ready home that radiates warmth and endless potential. (id:57594)
2047 Twp Rd 495 A
Rural Leduc County, Alberta
Great opportunity to live and have your business on the same Property! Beautiful private setting with trees, a creek and all located on pavement. This 35.12 acres hosts a 1465.73 sq/ft house with a 20x28 attached garage with a creek behind it and sheltered from the industrial yard. The graveled industrial yard is set up to move right in. On it is a 50x29 heated and insulated quonset with power and a cement floor. A 40x80 Fully finished Shop metal cladded inside and out with 2 overhead doors (12x14 and 16x14), heated, insulated, power, mezzanine, 3pc bathroom, with offices and lunch room in the front. A 50x80 drive through shop (18x14 doors) with power, heat, fully insulated with a mezzanine, spray booth, and office with two more overhead doors off the side. This beautiful property has extra room to expand your business or keep it the way it is. (id:57594)
22037 Hwy 11
Rural Stettler No. 6, Alberta
This iconic home is well known for its classic character, hilltop setting, and prime location along Highway 11. Ideally positioned between Stettler and Red Deer, this acreage offers the perfect blend of peaceful country living with an easy commute—pavement right to your driveway making travel easy year-round. Beautifully transformed through a comprehensive renovation, this home blends modern luxury with original architectural charm, and nearly everything has been upgraded to create a truly exceptional living space that is perfect for families, acreage owners, and anyone seeking a standout country home. A charming enclosed porch welcomes you at the main entrance, offering the perfect space to greet guests and enjoy morning coffee. The chef-inspired kitchen is sure to impress, featuring leather granite on the counters and an 8’7” island, high-end appliances including a full-height fridge and freezer and dual fuel range, soft-close drawers, and appliance garages to keep everything neatly tucked away. The kitchen opens to the dining room, where patio doors lead to the deck for seamless indoor-outdoor living and entertaining. The spacious living room exudes warmth and comfort with a new gas fireplace/stove and a live-edge mantle. A convenient main floor office also offers patio doors to the veranda, making it ideal for working from home. The spa-like three-piece bathroom includes leather granite and a walk-in shower, while the large laundry room features high-end steam washer and dryer and a laundry chute. Upstairs, the home’s original character shines through with the classic octagonal window, decorative panels on the bedroom doors, and a cozy reading nook at the top of the stairs. The primary bedroom includes a walk-in closet and a luxurious five-piece ensuite with a solid wood vanity counter, jet tub, walk-in shower, and a private water closet. Three additional bedrooms offer beautiful views overlooking the property and surrounding landscape. The four-piece bathroom f eatures travertine flooring, a leather granite countertop, and a custom tub and shower. The basement is a blank slate awaiting the vision of the new owner, offering plenty of potential for development. The property offers expansive views, including scenic wetlands to the east, which can be enjoyed from the veranda or deck. Upgrades have been done in the last two years and include travertine and maple hardwood flooring, windows on the main and upper level, blinds, central vacuum system, updated electrical panels in both the house and garage, R50 blown-in and R40 batt insulation in the attic, hot water tank, and central air. The large garage features updated doors, central vacuum, and a full wall of cabinetry to help keep everything organized. Whether you are raising a family, working from home, commuting for work, or simply seeking a peaceful country lifestyle with modern luxuries, this exceptional property provides a setting that is easy to fall in love with. (id:57594)
211, 37543 England Way
Rural Red Deer County, Alberta
Nestled just minutes from town and surrounded by mature trees, this well-maintained mobile home park offers the perfect balance of peace, convenience, and community. Residents enjoy access to a recreation centre featuring a pool table, shuffleboard table, and a rentable kitchen, plus potential RV parking within the park.This inviting 3-bedroom, 2-bathroom home shows pride of ownership throughout. The attached double garage is insulated, drywalled, and roughed-in for gas, while a spacious mudroom and flex space addition connects directly to the garage for added functionality.The open-concept kitchen, dining, and living room form the heart of the home, complete with a gas fireplace and built-in hutch for added charm and storage. The kitchen renovation features modern cabinetry and stainless steel appliances, offering a clean, updated look.At the front of the home are two comfortable bedrooms and a renovated main 4-piece bathroom, while the primary suite at the back includes a walk-in closet and a beautifully updated 3-piece ensuite with a walk-in shower.Additional upgrades include the removal of Poly-B plumbing, updated flooring and paint, and a laundry/storage room with washer and dryer included.Experience relaxed, affordable living in a quiet, hidden gem of a community - a place where pride of ownership truly shines. (id:57594)
2 Harrigan Street
Sylvan Lake, Alberta
This property isn’t just a house, it’s the perfect place to call home. Natural light fills the spacious living room, creating an inviting atmosphere for relaxing or entertaining. Start your mornings with coffee at the sunny breakfast bar, or host memorable meals in the family dining area. From the kitchen, step directly onto the deck. Perfect for enjoying warm days or evening gatherings. The primary bedroom offers a generous closet and a stylish 3-piece ensuite. The bright lower level features ground-level windows, an additional bedroom, a cozy gas fireplace, a full bathroom, and a convenient laundry room. Outside, two parking stalls await, and the fenced yard offers plenty of room for future garage plans or outdoor enjoyment. Best of all, you’re just a five-minute walk from the lake. The perfect finishing touch to this beautiful property (id:57594)
26474 Township Rd 372
Rural Red Deer County, Alberta
Welcome to your private countryside estate! Offering 19.6 acres with gorgeous views of the Alberta prairies and just 8 minutes from Red Deer, this 4662 sq ft custom home was masterfully built for those who value craftsmanship, comfort, and space to roam. The property is fully fenced with approximately 15.6 acres of pasture land, and 4 acres of beautifully landscaped yard space on the home site. Outside you'll find a 28x36' heated shop with epoxy floors, as well as a 49x35' quonset with concrete floor, and both buildings have newer overhead doors as well as all new tin siding and roofs. The stunning custom 2 storey home offers space for a large family with 5 bedrooms, 4 bathrooms, hard floors throughout (no carpet), 9' ceilings, and a stunning wide open living space that you'll love to entertain in. The living room is a show piece with floor to ceiling windows that span up to the 2nd floor, a gas fireplace, and beautiful built in cabinetry and lighted shelving. This space is open to the kitchen which features timeless raised maple cabinetry, quartz counter tops, a large island, corner pantry, and stainless steel appliances including a gas stove. The large dining space opens up to the back deck through double garden doors, and you'll love the prairie views through the abundance of windows throughout the space. The large primary bedroom is located on the main floor and enjoys a huge walk in closet and private 5 pce ensuite with dual vanities, a large soaker tub, and custom tiled shower. The main floor is completed with a beautiful laundry room with custom cabinetry, folding area, and a sink, and a separate 2 pce powder room. Upstairs you'll find two large kids rooms that share a 4 pce bath and a bonus room/loft area perfect for a kids playroom or office space. The basement enjoys cozy in-floor heat throughout and has a huge family and rec room area with surround sound and projector wiring, large gym space with tray ceilings, and two huge bedrooms that share a 4 pce bath. The massive attached garage is heated with in-floor heat and offers a ton of storage space as well as parking for large vehicles. Other features in this home include an ICF foundation, triple pane windows, powered gate at the driveway, and there are 2 wells on the property. This property shines with pride of ownership throughout and has been meticulously cared for by the current owners. This home is an absolute pleasure to show. (id:57594)
39 Annette Hill Nw
Calgary, Alberta
The Glenwood offers a spacious and flexible layout designed for how families live today, featuring 3 bedrooms, 2.5 baths, a bright open concept main floor, and a welcoming family room perfect for entertaining or relaxing. Personalize your kitchen, finishes, and layout to suit your lifestyle, with options for a side entry and future basement development. Glacier Ridge is one of NW Calgary’s most picturesque communities, surrounded by parks, pathways, and mountain views. Residents enjoy access to The Village, a fantastic residents association with year-round events, a future clubhouse, and amenities that foster connection and community spirit. Build your Glenwood your way in Glacier Ridge. Photos are representative. (id:57594)
27 Heritage Link
Cochrane, Alberta
This Remi Model by Bedrock homes is situated on a beautiful corner lot with Mountain views! This model features a welcoming front foyer with open to above, a central flex room on the main floor, and a walk-through mudroom and pantry leading straight to the designer kitchen. The kitchen features coffered ceilings for an elegant feeling with a large island that opens up to the dining area and great room, great for a gathering space! The open to above staircase will lead you upstairs to find two secondary bedrooms with a full bathroom at the front of the home, a central bonus room, laundry, and a large primary suite. Last but not least primary bedroom features a spacious four-piece ensuite with a water closet, dual vanities, and a soaker tub, and conveniently leads straight to the large walk-in closet. Photos are representative. (id:57594)
287 Ambledale Drive Nw
Calgary, Alberta
Shane Homes Pre-Construction Opportunity in Ambleton! The popular 4-bed, 2.5-bath Emerald model offers 2,382 sq.ft. of stylish living on premium amenity lots, including walkouts, extra-deep yards, and west/southwest-facing backyards backing onto environmental reserve. Features a central lifestyle room, Super Kitchen with chimney hoodfan & gas cooktop, bright rear dining nook, and open living room with gas fireplace. Upstairs boasts a central family room, laundry, and two bedrooms with walk-in closets. High-value exterior package includes James Hardie siding, walkout basement with 9’ foundation, vinyl deck with glass railing. Photos are representative only. (id:57594)

