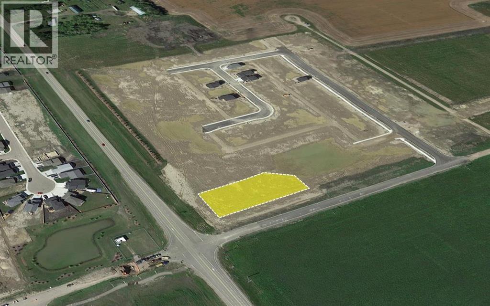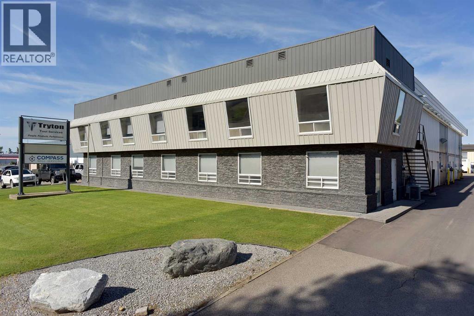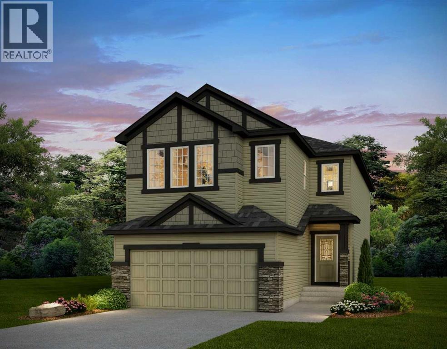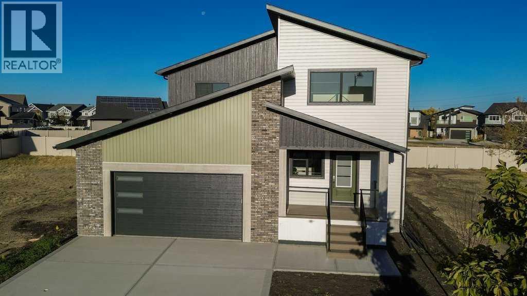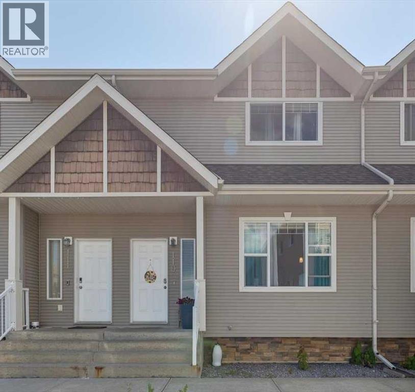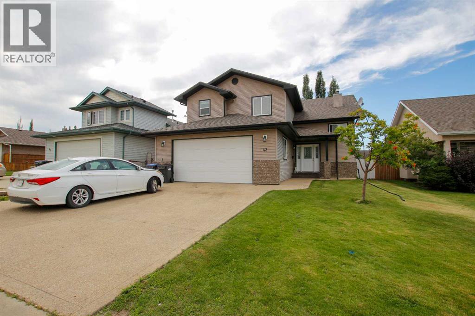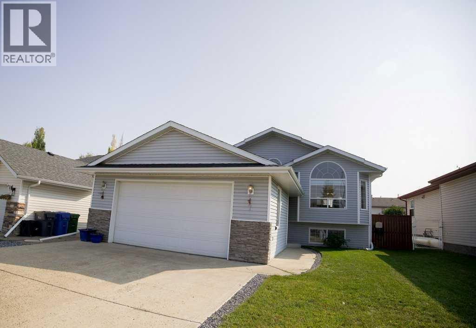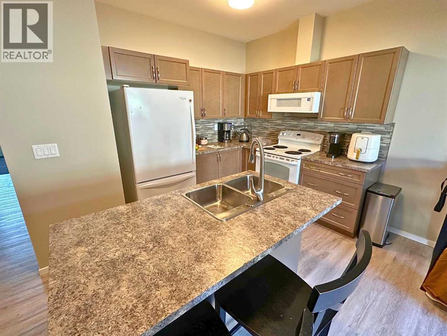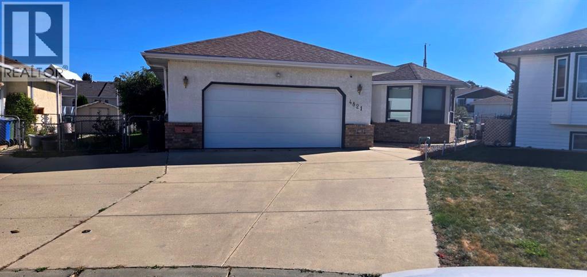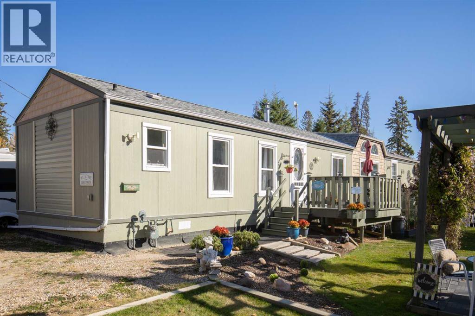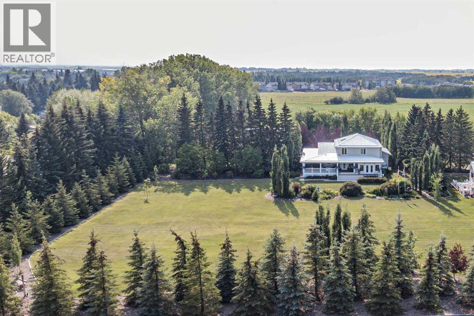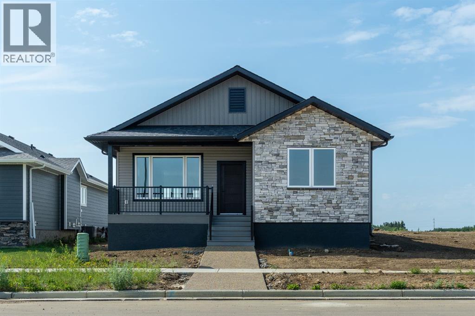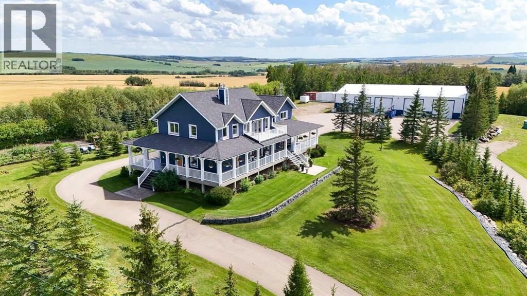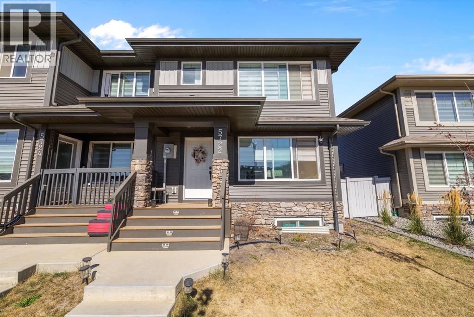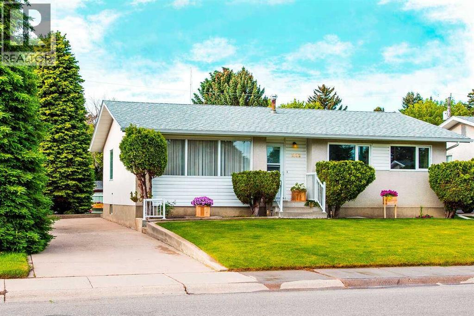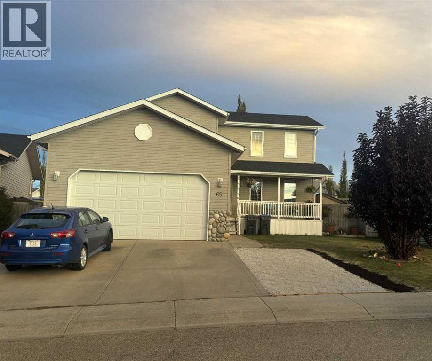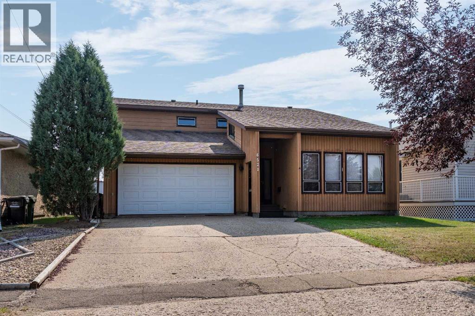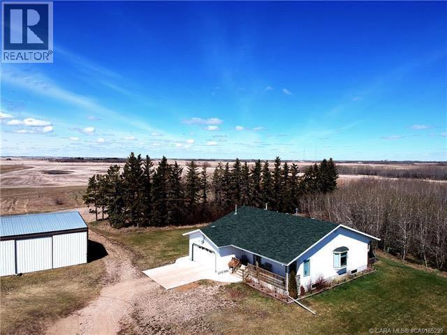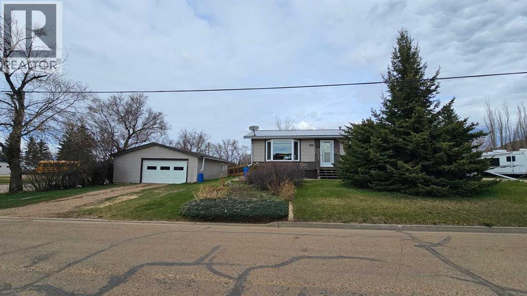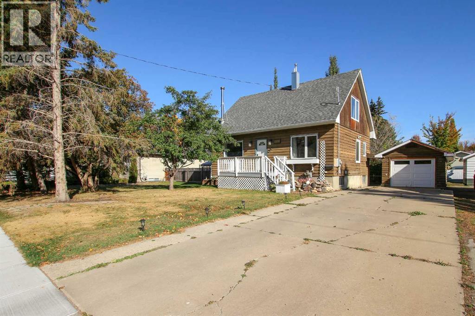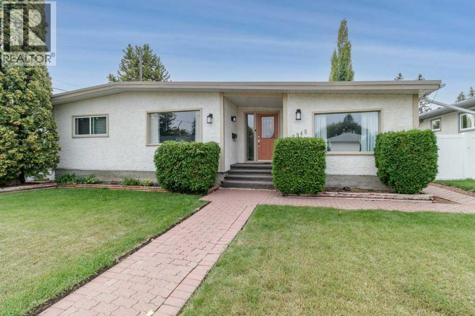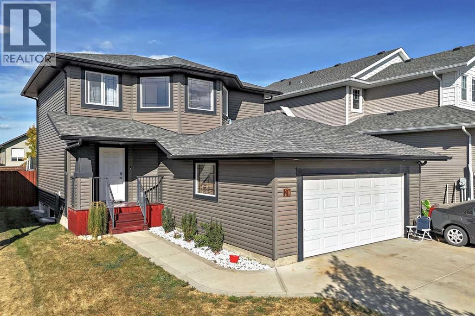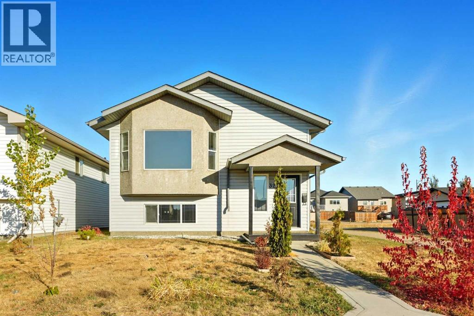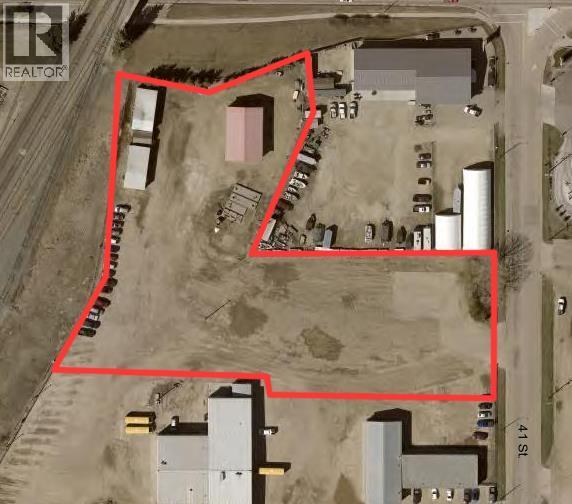10 Waskasoo Avenue
Penhold, Alberta
Located on the northwest corner of Highway 42 and Waskasoo Avenue in Penhold, this 0.65 acre parcel, to be subdivided, is available for sale. All groundwork and gravel has been completed, and there is a 26 stall paved parking lot on the property with space to construct a 5,373 SF building on the site. The property is in the heart of new commercial and residential development, with close proximity to the Penhold Regional Multiplex and Penhold Crossing Secondary School. (id:57594)
1a, 7836 49 Avenue
Red Deer, Alberta
Air Conditioned Upstairs Office Unit located in the main building of a 2 building property in the Northland Industrial area with easy access from Gaetz/50th Avenue. With open reception area, shared workspace, 2 offices and a boardroom! Staff kitchen and 2 piece washroom complete the space. Total space is 1,721.1 square feet. Current NNN is $5.00 per sq. ft. per annum for 2025. Property Taxes included in NNN. Tenant is responsible for metered utilities (Electricity and Natural Gas). (id:57594)
290 Hotchkiss Common Se
Calgary, Alberta
Experience elevated living in The Pierce, a beautifully upgraded home on a desirable corner lot. Built by a trusted builder with over 70 years of experience, this home showcases on-trend, designer-curated interior selections tailored for a home that feels personalized to you. Energy efficient and smart home features. Enjoy a side entrance, main floor flex room, and an executive kitchen with built-in stainless steel appliances, gas cooktop, waterfall island edge, and pendant lighting. A walk-through pantry with French doors adds convenience. The great room features an electric fireplace with mantle and tile below, and a vaulted ceiling enhances the bonus room upstairs. Retreat to the 5-piece ensuite with walk-in shower and soaker tub, while the main bath includes dual sinks. With LVP throughout the main floor, tile in upper floor bathrooms, and abundant natural light, every detail is designed for comfort and style. This energy-efficient home is Built Green certified and includes triple-pane windows, a high-efficiency furnace, and a solar chase for a solar-ready setup. With blower door testing that can may be eligible for up to 25% mortgage insurance savings, plus an electric car charger rough-in, it’s designed for sustainable, future-forward living. Featuring a full home of smart home technology, this home includes a programmable thermostat, ring camera doorbell, smart front door lock, smart and motion-activated switches—all seamlessly controlled via an Amazon Alexa touchscreen hub. Photos are representative. (id:57594)
62 Eaton Crescent
Red Deer, Alberta
Stunning is the best way to describe True-Line Homes Red Deer Show Home!!! The Interior Decorators really out did it on this Stunning Executive Home! Gorgeous Upgraded Kitchen with Quartz Countertops, Stunning Cabinetry , Stainless Steel Appliance Package, Primary Bedroom with large walk-in closet, gorgeous 4 piece ensuite with 5' Glass Fully Tiled Shower, Attached Garage with one side 28' long and entire garage 28' Wide!! with 220 and dry sump, Sunstop Low E argon filled windows, R60 Insulation, 9' ceilings on the main floor and 8' on the upper floor, Limited Lifetime Architectural Shingles, and balance of New Home Warranty! If you love QUALITY, this is your home! There is an annual HOA fee of $ 130 to take care of the Evergreen Amenities ~ entrance plaza~ community gateway ~ roundabout feature ~bridge ~ waterfall lookout feature ~ stream bed ~ plantings and enhanced lighting. (id:57594)
110, 50 Lucky Place
Sylvan Lake, Alberta
Live or Invest in LAKESIDE LIVING! This affordable property in Sylvan Lake is a great choice for first-time buyers and savvy investors alike. With easy access to schools, shopping, and the lake itself, this is your chance to secure a home in a thriving community, whether you’re planning to live in it, rent it out, or both. Welcome to this beautiful, lovingly maintained condo offering exceptional space, comfort, and functionality. Step inside to a bright and roomy front entryway that flows seamlessly into a generously sized living room, offering multiple furniture layout options to suit your style. The functional, modern kitchen features ample cabinetry, great counter space, and opens into a spacious dining area, ideal for everyday living or entertaining. Just off the dining room, you will find a convenient powder room and seamless indoor-outdoor living, complete with a back entrance that opens onto a private deck and fenced backyard, perfect for summer BBQs or relaxing evenings under the stars. Upstairs, you’ll find a large primary bedroom with a walk-in closet, two additional bedrooms, and a full 4 piece bathroom, plenty of room for a growing family or guests. The unfinished basement provides great storage or future development potential to add more living space. Sylvan Lake is a beautiful, affordable, and dynamic lakeside town ideal for families, lifestyle focused individuals, and anyone craving both outdoor recreation and small town warmth. Whether you’re investing, working remotely, raising a family, or downsizing. Sylvan Lake offers a balanced, vibrant lifestyle with plenty to offer. (id:57594)
43 Lindman Close
Sylvan Lake, Alberta
IMMEDIATE POSSESSION AVAILABLE ~ FULLY DEVELOPED 4 BEDROOM + DEN, 3 BATH MODIFIED BI-LEVEL ~ 24' X 24' ATTACHED GARAGE ~ Covered front entry welcomes you and leads to a large, welcoming foyer with tile floors, and high ceilings ~ Open concept main floor is complemented by soaring vaulted ceilings, creating a feeling of spaciousness ~ The kitchen offers a functional layout and features plenty of light stained maple cabinets with pull out drawers and crown molding; tons of counter space including an island with an eating bar; tile flooring and a full tile backsplash; and corner pantry with built in shelving ~ The dining room is filled with natural light from the large windows and offers garden door access to the west facing deck with a BBQ gas line ~ More large windows in the living room fill the space with natural light and overlook the backyard ~ Two main floor bedrooms are both a generous size, and ample closet space with built in organizers ~ 4 piece main bathroom has tile floors and an oversized vanity ~ Open staircase leads to the primary bedroom located on it's own level, with plenty of space for a king size bed and furniture, plus a large walk in closet and a spa like ensuite with a corner soaker tub and separate walk in shower ~ The fully finished basement has large above grade windows and in floor heating ~ The family room is a generous size, has built in shelving and a cozy gas fireplace ~ French doors from the family room lead to the den ~ 4th bedroom is conveniently located next to the 4 piece basement bathroom with an oversized vanity and make up counter ~ Front load laundry pair ~ Other great features include; central vacuum, central air conditioning ~ 24' x 24' attached garage is insulated, finished with painted OSB, has built in shelving and a work bench, window for natural light and a man door to the side and backyard ~ The backyard is landscaped with well established trees and shrubs, has an upper deck with enclosed storage below, a lower ground lev el deck, and is fully fenced ~ Walking trail just behind the house connects to an extensive trail system with tons of parks, playgrounds, walking trails and an off leash dog park ~ Located walking distance to restaurants, shopping, schools, and easy access to the beach/downtown and the highway. (id:57594)
7 Langford Crescent
Red Deer, Alberta
Modern, Fully Renovated Home in the Highly Desirable Lancaster Green Community!Welcome to this beautifully updated 6-bed, 3-bath home nestled in one of Red Deer’s most desirable southeast neighborhoods. Perfectly positioned on a quiet street and backing onto a peaceful public walkway — enjoy extra privacy with no direct rear neighbors. Inside, the home impresses with a modern, functional layout and high-end finishes throughout. The kitchen features a nearly 10-foot, single-piece quartz countertop island, perfect for entertaining and family gatherings. Recent upgrades include new shingles, air conditioning, kitchen appliances, quartz countertops, and deck skirting, offering peace of mind and move-in-ready comfort. With spacious living areas, stylish design, and six versatile bedrooms, this home is ideal for families of any size. The fully fenced backyard is perfect for kids, pets, and outdoor entertaining. Close to schools, parks, and all amenities, this property blends luxury, location, and lifestyle — truly a must-see home in Lancaster Green! (id:57594)
1004 Minto Street
Penhold, Alberta
NO CONDO FEES! Welcome to this beautifully maintained 1,425 sq ft home in the heart of Penhold — just minutes from Red Deer. This bright and inviting 4-plex is designed for modern living, with an open-concept main floor that features large windows, durable laminate flooring, and a spacious living area filled with natural light. The well-appointed kitchen includes a central island and opens onto a private back deck through sliding patio doors — perfect for seamless indoor-outdoor living. A convenient 2-piece bathroom completes the main level. Upstairs, you'll find three generous bedrooms, including a primary suite with a walk-in closet and a 4-piece ensuite. An additional full bathroom and an upper-floor laundry area add comfort and functionality. Enjoy the convenience of a single attached garage and a fully fenced backyard — ideal for relaxing or entertaining. Recent upgrades include refreshed lighting, a new microwave, and freshly painted deck and fencing. Located in a vibrant community, Penhold offers amenities such as a recreation center with a fitness area, lounge, library, skate park, and splash park — making it a fantastic place to call home. This pristine property is move-in ready and waiting for you! (id:57594)
4821 47 Streetclose
Innisfail, Alberta
Charming bungalow in Innisfail, tucked away in a private close and within walking distance to all amenities. The main floor offers 2 spacious bedrooms and 2 full bathrooms, including a primary suite with its own ensuite and direct access to the bright 4-season sunroom. A formal dining room provides the perfect space for entertaining, while the front living room features large bay windows that fill the space with natural light. The kitchen is the heart of the home, opening into a cozy family room with a gas fireplace. A generous laundry room on the main level adds everyday convenience.The partially finished basement extends the living space with an additional bedroom, full bathroom, plenty of storage, and a large cold room — ideal for canning or seasonal items. Outside, the backyard is a gardener’s dream with fruit trees, berry bushes, and plenty of gardening space. A large shed provides extra storage, and the heated 2-car garage offers year-round practicality.This property blends privacy, functionality, and charm in a highly desirable location and a wonderful place to call home. (id:57594)
60, 41513 Highway 771
Rural Lacombe County, Alberta
ESCAPE TO THE LAKE! Nestled in the quiet community of Birch Bay, Gull Lake, this is a beautifully renovated 3 bedroom, 2 bathroom home on a large lot! This home has been substantially renovated over the years, including: new siding on both house and workshop, roof replaced - 5 yrs, hot water tank-4 yrs, renovated entry way, beautifully renovated owner's suite and gorgeous ensuite bathroom. The home has two large decks overlooking the manicured yard. There's extensive flower bed and garden space for the green thumb in the family. You'll love the heated workshop and shed for wood work and storage. All appliances are included. This home is MOVE-IN READY and very affordable lake living. Birch Bay has its own Marina, Boat Launch, Children's Playground and Volleyball Court. The community has seasonal parties and neighbourhood gatherings. It's close to Bentley and Sylvan Lake for amenities! (id:57594)
5218 57 Street
Stettler, Alberta
This is a once in a life time opportunity to own an amazing luxury home on 15.57 acres, just on the outskirts of Stettler. This 2 story home blends sophisticated style and timeless design in to an ideal floor plan. Welcoming you in with its bright interior, the home is unified with a central spiral staircase near the front entrance and engineered hardwood throughout most of the main floor. To the right is a spacious formal dining room with 2 sets of patio doors and an office to the left. The light and bright chef’s kitchen offers a combination of style and functionality with Corian countertops, stainless steel appliances, pantry with power for appliances, and so much more. The cabinets wrap around the corner giving you a coffee bar and a built-in desk by the breakfast nook, where another door takes you out to the east facing deck. The living room is spacious and comfortable with a set of doors to a lower deck where you will be able to enjoy the park-like setting of this well landscaped property. Down the hall, there is a half bath, a laundry room with sink, and access to the attached, 2 car garage. Heading upstairs, there are 4 bedrooms which have views of the yard, including a primary bedroom with double closets, and ensuite with bidet, and custom tile walk-in shower. There is also a lovely, 4 pc bathroom upstairs. Downstairs, there are two family rooms giving your loved ones their own space. There is a bedroom with walk-in closet, storage closets, and a beautiful, 3 piece bathroom. Covered by overhang, and wrapping around 3 sides of the house, the deck is an amazing place for you to entertain. Mature trees line the paved driveway and the shelterbelt trees give the yard privacy and a windbreak. Southwest of the house is a large paved parking area as well as a building with indoor golf simulator, a dance studio, and a detached garage. The remainder of the land is currently hay and there is possible subdivision opportunity as well. This property is ideal for families seeking both the freedom of acreage living and the convenience of living close to town. (id:57594)
6303 26 Avenue
Camrose, Alberta
Brand New Build from Battle River Homes. Great Bungalow layout with Oversized Rear Garage 25x24/29 with a floor drain, space for working area and finished to perfection. ICF Foundation, Basement Infloor Heat, Triple Pane Windows. Excellent Curb Appeal with an Inviting Front Covered Veranda. Step inside and take in this new floorplan from Battle River Homes - open concept arrangement sees a front facing living room with cozy electric fireplace with stone accents and mantle, central kitchen and rear dining area that overlooks a private 10x12 no maintenance deck and yard space. 9ft ceilings on the main with 10ft coffered in the living room. Gorgeous kitchen with White Maple Cabinetry, Quartz counters anchored by a richly stained 8'7 central island with eating bar. Very accommodating eating area with room for the whole family and your favorite dining set - there's also a handy pantry. Excellent Primary Bedroom suite with private 4pc ensuite, double sink with quartz counters, a fully tiled shower and a 6x9'2 Walk-in Closet! The main floor also sees a 2nd bedroom at the front - excellent for guests or as a hobby room, an additional 4pc bath and laundry option in the mudroom. Basement is open for development. A wonderful Bungalow floorplan with minimal exterior upkeep. You'll Love It!. (id:57594)
38139 Range Road 265
Rural Red Deer County, Alberta
Experience Absolute Luxury in This Executive EstateStep into a residence where every detail speaks of elegance, craftsmanship, and comfort. This extraordinary executive home offers over 5,100 sq. ft. of refined living space, designed to impress at every turn and surrounded by breathtaking views in all directions.From the moment you arrive, the beautifully landscaped grounds, fully paved driveway, and abundant parking set the tone for the grandeur within. Constructed entirely with full ICF block and featuring concrete heated floors on all levels, this home offers unmatched energy efficiency and year-round warmth. Recent exterior updates since 2016 have further elevated both its beauty and durability. These include all new siding, deck railings, asphalt shingles, new entry stairs leading up to wraparound deck, and some new vinyl windows on west side of home.In addition to the main residence, the property includes a 46' x 100' commercial-grade shop—an exceptional space complete with its own kitchen, washroom, office, and parts rooms, ideal for business, hobbies, or large-scale projects. 4- 14' x 14' overhead doors make it easy to move projects in and out of shop. Behind the workshop is a steel sea can storage building with a loading dock. For those who love to cultivate, a 20' x 40' greenhouse awaits, perfect for year-round gardening. The lush grounds feature an abundance of berry trees, as well as a clean and well manicured yard. Whether you’re enjoying the tranquility of the property, hosting in the expansive living areas, or working on your latest venture in the shop, this estate offers a lifestyle without compromise. (id:57594)
5722 Juchli Avenue Nw
Edmonton, Alberta
Step into modern living with this stunning 2022-built townhouse offering a total of 2,176 sq. ft. of finished space, a double detached garage, and the perfect balance of style, comfort, and convenience — all for $468,888. Inside, you’ll love the open-concept design featuring sleek quartz countertops, stainless steel appliances, and contemporary cabinetry that make the kitchen the heart of the home. With 3 spacious bedrooms and 4 bathrooms (including a main bedroom ensuite), there’s plenty of room for a growing family or hosting guests. The fully finished basement adds extra living space — ideal for a home office, rec room, or gym. Step outside to your private fenced backyard, perfect for summer barbecues, pets, or simply relaxing. Located in the highly sought-after community of Griesbach, you’ll enjoy over 5 km of scenic walking trails, parks, and a nearby lake right at your doorstep. Shopping, dining, and schools are just minutes away — everything you need is within reach. Opportunities like this don’t last long — book your showing today and make this beautiful home yours! (id:57594)
2502 8a Avenue N
Lethbridge, Alberta
For more information, please click the "More Information" button. Nestled on a quiet, friendly street, this sun-filled showpiece blends style and flexibility: 3 bedrooms and 1.5 baths up, plus a lower level with its own private entrance, 2 roomy bedrooms, and a den. The heart of the home is a designer kitchen with Calacatta quartz countertops, sleek new cabinetry, and stainless steel appliances that make everyday cooking feel luxe. Step outside to a big, fenced backyard built for living - automatic sprinklers, mature trees, handy alley access, and tons of parking! Fully renovated top to bottom and truly move-in ready, this is the bright, modern home you’ve been waiting for. (id:57594)
65 Fern Glade Crescent
Sylvan Lake, Alberta
Fine Family Home in Fox Run with 5 bedrooms and 4 baths! This home on a nice Crescent is sure to please! Enjoy a beverage on the large front veranda or invite your family and friends to a summertime BBQ in the huge back yard which is very private! Step inside and you are greeted with a cozy living room with a gas fireplace. Great Kitchen with spacious cabinets, corner pantry, eating bar and a patio door to a small deck perfect for the BBQ. Main floor laundry and a 2 piece bath right off the garage entry is very functional! Loads of built in shelving in the garage for all your storage needs. Upstairs you will find a large primary bedroom with a 4 pc ensuite, 2 more nice sized bedrooms and another 4 pc bath. All bathrooms are tiled with underfloor heat! Enjoy the "chill" of the central air conditioning on those hot summer days! The family room down is perfect for entertaining and you will also find 2 more bedrooms and another bath! This plumber built home also features on demand hot water system, high efficiency furnace, and in floor heat in the basement. Upgrades include a newer fridge and stove, hot water system and the shingles were done about 3 years ago. A few extras to off the list with 2 sheds, parking pad, play structure, trampoline and a central vac. (id:57594)
6521 49 Avenue
Camrose, Alberta
Over 2000 sq. ft. of Living Space | Unique 1.5 Storey HomeFrom the vaulted ceiling at the entryway, this home welcomes you with a bright and spacious feel. The kitchen, featuring a cooktop and wall oven, sits at the heart of the home, perfectly positioned between the dining/living room and the cozy family room with its gas fireplace and access to the back deck. Convenient main-floor laundry with ample storage and a 2-piece bath complete this levelUpstairs, the open loft area overlooks the main living space, adding both character and functionality. The upper floor offers three bedrooms, including a primary suite with a private balcony and 3-piece ensuite. A 4-piece bath serves the additional bedrooms.The basement is partially finished, featuring a 3-piece bath, a bedroom (without closet), and a large recreation area, providing plenty of options for family and guests.The heated attached garage offers year-round convenience. Outside, the oversized lot provides endless opportunities to create your backyard oasis with plenty of space for entertaining, gardening, or play.This thoughtfully designed floor plan offers comfort, charm, and room for the whole family. Located near a park, golf course, medical clinics, and west end shopping. (id:57594)
49210 B Range Road 162
Holden, Alberta
Beautiful acreage on the outskirts of Holden! As you enter the laneway of this beautiful acreage(10.97 acres)you're greeted with a charming bungalow, that has been very well maintained. A custom and open inviting floor plan that consists of 2 bedroom's on the main, laundry room, living room with cozy gas fire place, and generous sized kitchen with fantastic cabinetry and updated appliances. Just off the kitchen is a formal dining room with a fantastic sitting room where you'll love all the natural light that illuminates it. Down stair's is bright and open with a great space to entertain or hang out with the family. A bedroom, additional laundry room, and washroom cap off this excellent home. In the winter bring your machinery inside your 30 x 60 shop or turn this awesome space into the man cave you've always wanted. Less then 1km to Holden and on City Water!!! (id:57594)
4501 54 Avenue
Castor, Alberta
Welcome to Castor, just a block from the hospital, one school, the waterway which runs through the town, Pals park and only a few more blocks from downtown, this three bedroom and three and a half bath bungalow sits on a large 77x135 ft corner lot. The property was built in 1976 with the addition added later on, giving this home extra space for the living room and dining room and the upstairs has rich hardwood flooring throughout. Metal roof, vinyl siding and newer vinyl windows help with the costs of the utilities. The kitchen has ample amount of beautiful wood cupboards, modern appliances and laminate counter tops. Just off the kitchen are the bedrooms, one that shares its home with the washer and dryer, while still having enough room for much needed storage space. On the main floor is the three piece walk in shower bathroom, a 2 piece bathroom across the hall and even further into the primary bedroom is the jetted tub en-suite. The primary bedroom has been enlarged from two bedrooms into one, giving it loads of space and more closets to house your clothes. Heated tile floors accent this beautiful space, with plenty of windows for the sunshine. Going downstairs, we come to the family room, very roomy and off this are the other rooms, one bedroom with closets, and another room with plenty of cupboards for more storage. In between this space is the utility room with the furnace and central air conditioning, hot water on demand heater and the 100 amp service. Also in the basement is the four piece bathroom , another storage room which previously held the washer, dryer in it along with the cold storage room and the central vac . Out the dining room sliding patio doors is the newly added covered veranda( north side of house) which has screened in sitting area and wonderful view of the back lawn area. There is a beautifully done ramp(towards the west) to the double(single door only) heated garage with work benches and garage door opener. Also included on the east sid e of the lot is the other double (not heated) garage with a large cement driveway. Included are the 2 sheds to store more lawn furniture of extra machinery to do the large lawn and flower garden. This home is sitting in the pathway of our resident deer and other wildlife that frequent the town people, so quiet and serene you will love the ambience of this place. (id:57594)
3515 45 Avenue
Red Deer, Alberta
FULLY DEVELOPED 4 BEDROOM, 2 BATHROOM 1.5 STOREY IN MATURE MOUNTVIEW ~ LOCATED ON A MASSIVE DOUBLE LOT WITH MATURE LANDSCAPING ~ DETACHED GARAGE WITH A LARGE WORKSHOP ~ OVERSIZED FRONT DRIVE WITH SPACE FOR AN RV ~ West facing front veranda overlooks the front yard ~ The living room features hardwood flooring, a wood burning stove and a large west facing picture window that fills the space with natural light ~ Easily host large gatherings in the dining room that features a convenient pass through opening to the kitchen, plus garden door access to the large deck (w/ composite deck board) and backyard ~ The kitchen offers plenty of white cabinets, full tile backsplash, ample counter space, window above the sink overlooking the backyard, stainless steel appliances, tile floors and a wall pantry offering additional storage space ~ Main floor bedroom can easily accommodate a king size bed plus furniture and features hardwood flooring and a wall of built in's cabinets and shelving ~ Sunny 4 piece main bath ~ The upper level offers two large bedrooms with ample closet space and large windows, a den/flex room, and a 2 piece bathroom with an oversized vanity ~ The basement has a spacious family room with built in shelving, a generous size bedroom, laundry with a sink and folding counter, with space for storage throughout ~ The beautiful backyard is fully fenced, has tons of space, mature tress, shrubs and perennials, 2 sheds, a large upper deck, lower deck with a pergola, and tons of grassy yard space ~ Detached garage is insulated, finished with painted drywall, and has am attached workshop with built in shelving ~ Located in a mature, well established neighbourhood with easy access to great schools, parks, shopping, walking trails and more plus easy access to downtown, Red Deer Poly, and all other amenities. (id:57594)
3948 35a Avenue
Red Deer, Alberta
Welcome to 3948 35A Avenue – a well-maintained bungalow located in the sought-after community of Eastview in Red Deer, AB. This spacious home is ideally situated just steps from Joseph Welsh Elementary School, with additional schools, parks, playgrounds, and shopping all nearby. Offering 1,492 sq. ft. on the main level with three bedrooms, this home provides plenty of room for families or those who love to entertain. You'll appreciate both a cozy living room and a separate family room with a fireplace – perfect for relaxing or hosting guests. The kitchen features ample cabinetry and counter space, and it opens to the dining area for easy family meals and gatherings. Large windows throughout the home allow natural light to pour in, creating a bright and welcoming atmosphere. Step out onto the covered deck and enjoy the privacy of the large, fenced backyard – ideal for kids, pets, or simply enjoying outdoor living. The double garage offers extra parking space, including room for an RV. The partially finished basement is perfect for teens or guests, featuring a large rec room, an additional bedroom, laundry area, and abundant storage space. Notable updates and features include:Newer windows in the three main-floor bedrooms, kitchen, and bathroom, New fridge and stove (April 2025), New washer & dryer (within the past year), Detached garage built around 2002, Covered deck with updated deck boards (approx. 2014), Home addition completed around 1980 (left side of the house), Patio doors replaced approximately 10 years ago. A beautiful and thoughtfully updated home in a fantastic family-friendly neighborhood. (id:57594)
20 Bowman Circle
Sylvan Lake, Alberta
Bright, stylish, and move-in ready! This immaculate 2-storey home offers an open-concept main floor designed for everyday comfort and easy entertaining. The spacious layout includes a welcoming living room, dining area, and modern kitchen with a central island—perfect for gatherings. Main floor laundry and a convenient 2-piece bath add to the functionality, while patio doors lead to a large deck ideal for outdoor living. Upstairs, the primary suite features a walk-in closet and ensuite, complemented by two additional bedrooms and a 4-piece bath. The nearly finished basement expands your living space with a generous family room, extra bedroom, 4-piece bath, and plenty of storage. Recent updates include new carpet and vinyl plank flooring, fresh paint, upgraded appliances, modern lighting, new plugs and switches, plus central air conditioning. All this in a family-friendly neighborhood with a school, park, and walking trails nearby—offering the perfect blend of comfort, convenience, and community. (id:57594)
32 Hunter Road
Sylvan Lake, Alberta
Welcome to this beautifully updated bi-level home in the desirable Hewlett Park neighborhood of Sylvan Lake—just a short walk to the lake! Offering 4 bedrooms, 2 bathrooms, this home is filled with natural light thanks to its large windows and bright, neutral color palette. The open floor plan creates a spacious, inviting layout perfect for families and entertaining. The lower level is designed for comfort with roughed-in in-floor heat, highlighting an additional family room with a newly finished dry bar, and a fully updated bathroom. Modern upgrades throughout include vinyl plank flooring, new carpet, refreshed countertops, updated lighting, and fresh paint. The home also features roughed-in central vacuum for added convenience. Outside, you’ll find a newly sodded backyard with a stone parking pad, plus the bonus of alley access on both the back and one side of the lot—providing excellent space and versatility. Both the house and garage received new shingles in 2025, giving you peace of mind for years to come. This fantastic location puts you close to the town trail system, schools, shopping, and the ball diamonds, making it a great choice for families and active lifestyles. Don’t miss your chance to own this move-in ready home just steps from Sylvan Lake! (id:57594)
4728 41 Street
Camrose, Alberta
So many possibilities within this commercial lot and in an amazing location!! 2.84 Acres to have your creativity with! A great bonus feature to this lot are the two pole sheds and the 40x60 foot shed/shop with large overhead doors and upper mezzanine space. This property is perfect for storage, RV and motor vehicle storage, building a shop or expanding the one currently in place and so much more! (id:57594)

