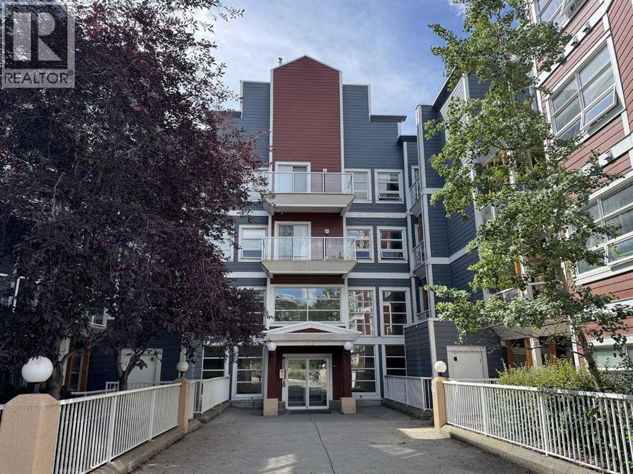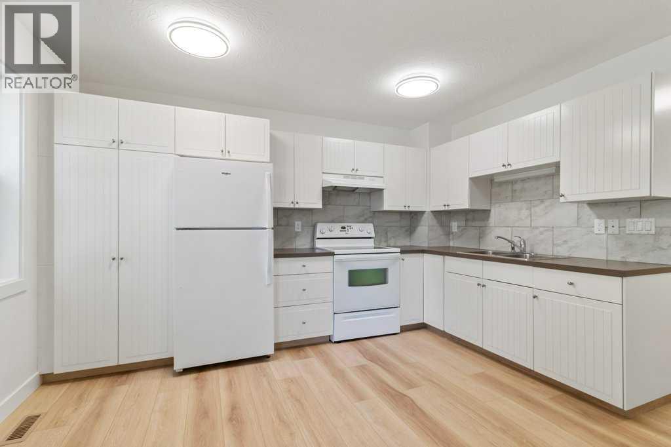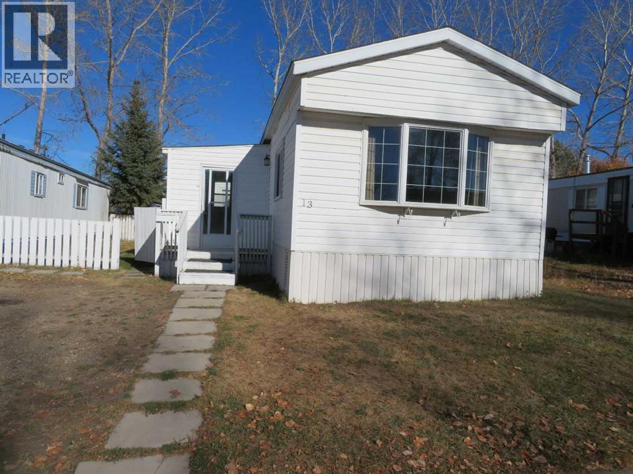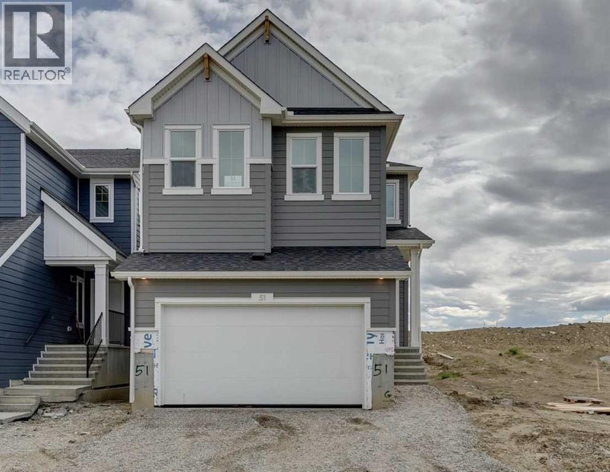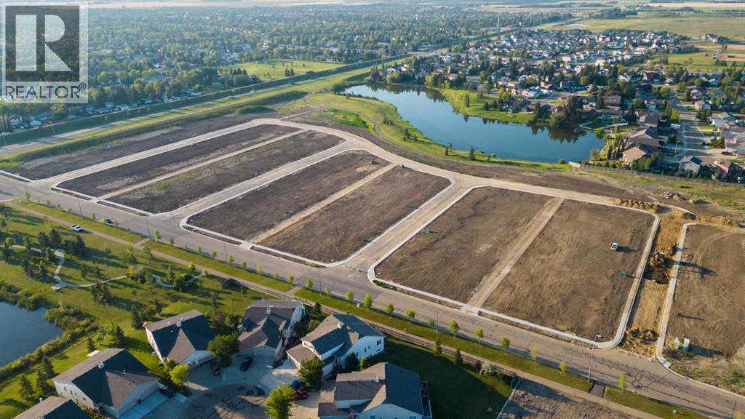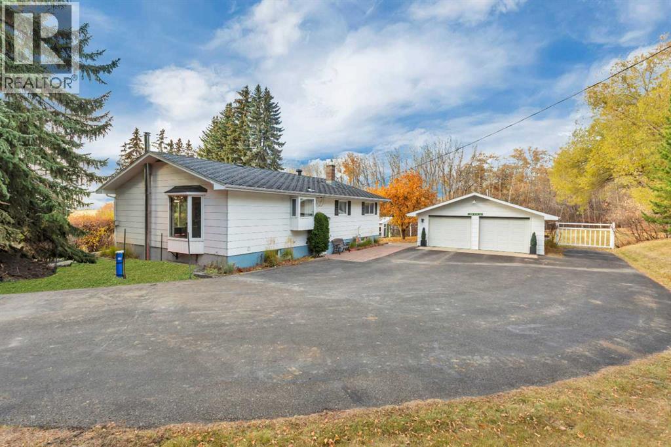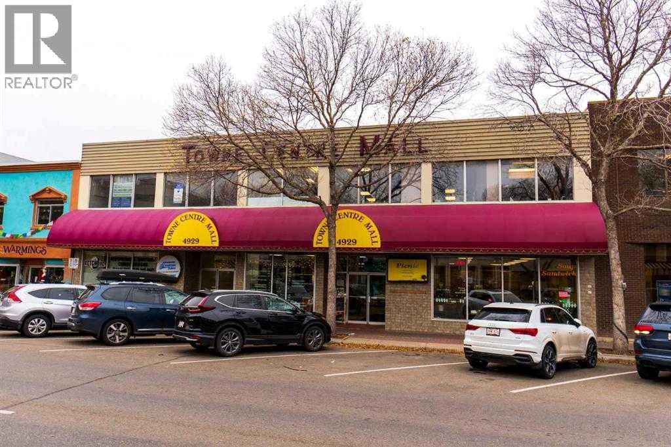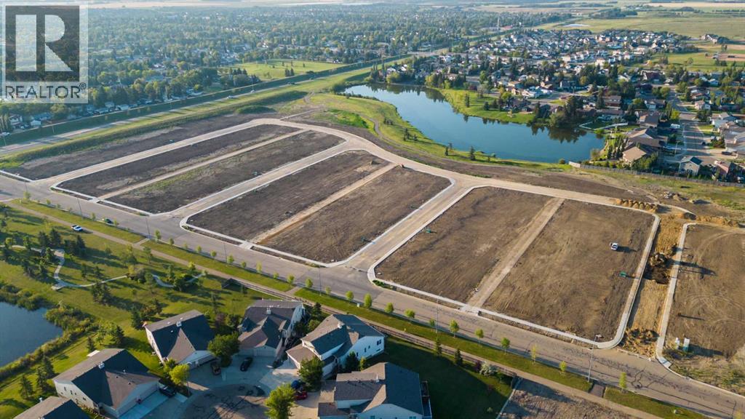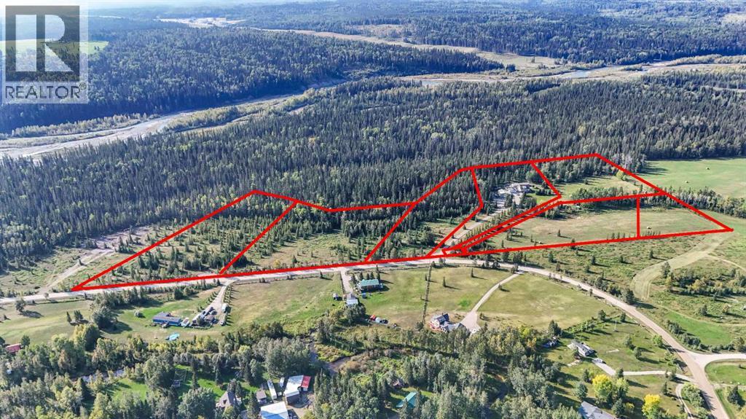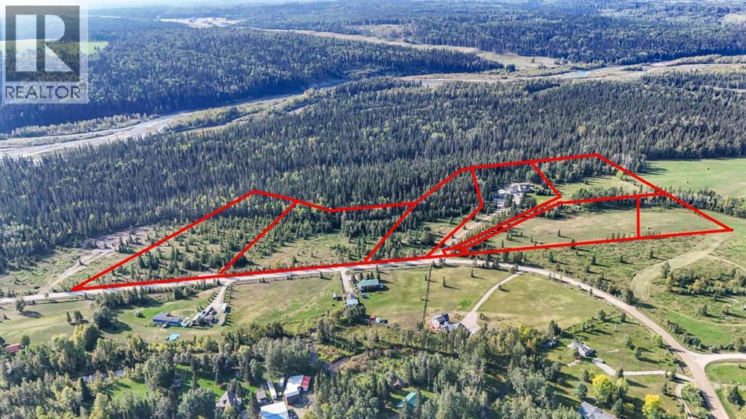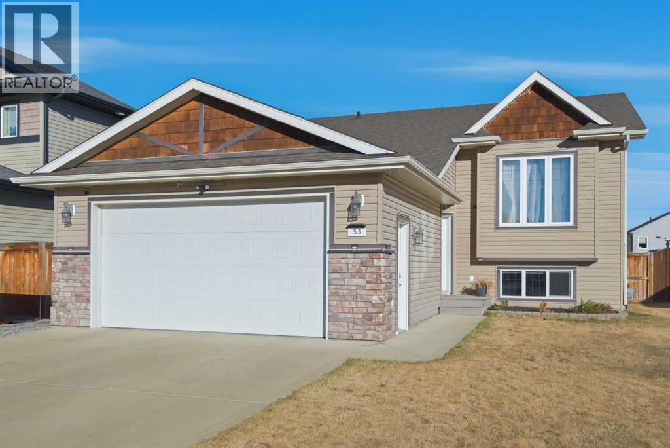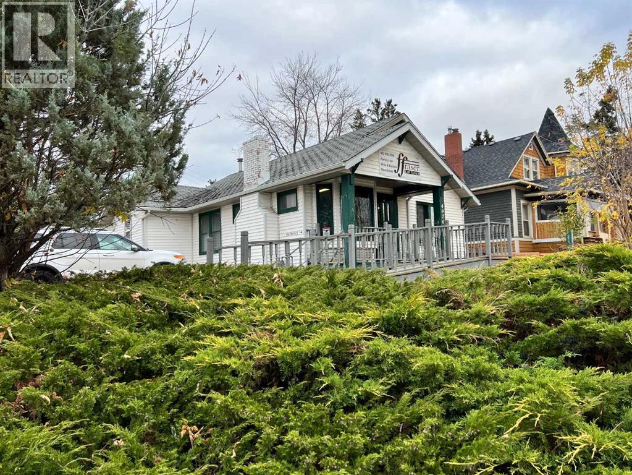371, 333 Riverfront Avenue Se
Calgary, Alberta
For more information, please click the "More Information" button. Welcome to this beautifully updated 2-bedroom, 1-bathroom condo located in the highly sought-after Riverfront building, perfectly situated along Calgary’s scenic Bow River Pathway in the vibrant East Village. Step outside your front door and enjoy the stunning River Walk, connecting you to cafés, shops, grocery stores, nature trails, bike paths, and the downtown core—all while nestled in a peaceful, quiet district. The lifestyle this location offers is truly unmatched. This bright and modern home offers an ideal blend of comfort, convenience, and urban living—perfect for professionals, first-time buyers, or savvy investors. The southeast-facing private patio provides spectacular views of the Calgary Tower, creating a beautiful backdrop for everyday life. Inside, you'll find 9' high ceilings and a spacious open-concept layout filled with natural light thanks to large windows. The unit boasts heated floors throughout for year-round comfort, newer flooring, and high-end stainless steel appliances. Both bedrooms are generously sized with ample closet space, and the convenience of in-suite laundry adds to the home’s appeal. The private balcony overlooks the city skyline, offering peaceful views you can enjoy morning or night. The Riverfront building also features a secure heated underground parking stall, a dedicated bike storage room, and direct access to Calgary’s extensive river and downtown bike paths. It’s a pet-friendly building with well-maintained common areas, free visitor parking, and rentable storage lockers for added convenience. Enjoy unparalleled access to the Bow River Pathway system—perfect for walking, biking, or jogging—and take advantage of being just steps away from the lively cafés, restaurants, and amenities of East Village and the downtown core. You’re also minutes from the Stampede Grounds, Prince’s Island Park, Chinatown, and the CTrain, with easy access to downtown offices and th e +15 walkway network. With stunning river views and urban convenience at your doorstep, this condo offers an exceptional lifestyle in one of Calgary’s most dynamic neighborhoods. (id:57594)
5016 44 Street
Sylvan Lake, Alberta
Just half a block from the beach and right in the hub of Sylvan Lake, this fully renovated bi-level half duplex is move-in ready and loaded with upgrades. The main level offers two bedrooms, a full bathroom, a bright living room and a modern IKEA kitchen. Downstairs you’ll find two more bedrooms, another full bathroom, and a second kitchen space with cabinetry already in place—just missing a stove and fridge—making it ideal for an illegal suite.This home has been extensively updated with new windows, fresh exterior paint, shingles replaced in 2016, washer and dryer in 2017, a new furnace in 2017, new hot water tank in 2021, a new fridge in 2024, updated plumbing with no Poly-B, new paint and baseboards throughout, fresh ceiling paint, new laminate flooring, and contemporary IKEA kitchens on both levels. Outside, the property features a fully fenced backyard with a shed, plus room to park at the front or in the back.A rare opportunity to live steps from the water, restaurants, shops, and everything that makes Sylvan Lake one of Alberta’s most sought-after communities. (id:57594)
13 Westwood Court
Innisfail, Alberta
Great starter home. Get out of paying large amounts of rent and find cost effective pride of ownwersip. All major costs have been looked after furnace five years old, shingles 7 years old, hot water tank six years old. Some newer windows replaced four years ago. Newer skirting. All three bedrooms very good size. Open fllor plan. Large west facing deck. Good sized lot. Two sheds. (id:57594)
51 Versant Way Sw
Calgary, Alberta
Welcome to The Denali 6. Built by a trusted builder with over 70 years of experience, this home showcases on-trend, designer-curated interior selections tailored for a home that feels personalized to you. This energy-efficient home is Built Green certified and includes triple-pane windows, a high-efficiency furnace, and a solar chase for a solar-ready setup. With blower door testing that can offer up to may be eligible for up to 25% mortgage insurance savings, plus an electric car charger rough-in, it’s designed for sustainable, future-forward living. Featuring a full range of smart home technology, this home includes a programmable thermostat, ring camera doorbell, smart front door lock, smart and motion-activated switches—all seamlessly controlled via an Amazon Alexa touchscreen hub. Stainless Steel Washer and Dryer and Open Roller Blinds provided by Sterling Homes Calgary at no extra cost! The undeveloped basement of this home features 9' ceilings, a convenient side entrance, 2nd furnace, laundry and kitchen rough-ins —perfect for potential future development. The main floor flex room with double doors is perfect for a home office or playroom. The executive kitchen wows with built-in stainless appliances, gas cooktop, and waterfall-edge island, opening to a bright great room with electric fireplace and access to the rear deck. Soaring ceilings and a vaulted bonus room with a skylight fill the home with light, while walls of windows add to the airy, open feel. Retreat to a luxurious 5-piece ensuite featuring a walk-in tiled shower and elegant finishes. The Denali 6 is where thoughtful design meets endless possibilities. Photos are representative. (id:57594)
4720 68 Street
Camrose, Alberta
Welcome to West Park's newest development....Lakeside!!! This development is situated close to shopping and dining. You can access the walking path along the lake and build your own home! Don't miss out on an amazing opportunity in 2025. (id:57594)
8, 38349 Range Road 270
Rural Red Deer County, Alberta
Enjoy ACREAGE living just minutes from the City! Perfectly located in the Hawk Hills subdivision, this well maintained home sits on 1.86 acres and offers views to the West over the City and has a brand new well producing 12gpm plus a brand new septic tank! A bright front living room with a gas fireplace is a great place to spend family time and is nicely connected to the dining space and kitchen. There is quality solid wood cabinetry in the kitchen as well as granite counter tops and ample cabinet and counter space. Hardwood flooring throughout the main provides easy maintenance and THREE bedrooms plus a full bath on the main level are great for young families. The basement is fully finished with a large family room featuring a wood stove, there is a 3pce bath, plenty of dedicated storage space and 2 additional bedrooms for a total of 5! The outdoor space is a gardeners dream with a greenhouse, large garden area and mature trees, strawberry and raspberry patches and plenty of room for the kids to play. There are 2 GARAGES on the property, a large double and a single garage at the back which would be perfect for additional storage, hobbies, or toys! The "grain elevator" wood shed adds to the charm of this home and all amenities are nearby!! (id:57594)
4929 Ross Street
Red Deer, Alberta
Towne Centre Mall is a 30,100 sq ft retail/office plaza located on bustling Ross Street, directly across from the Ross Street Patio which has many popular shops and restaurants with summertime outside seating and live music. It's also around the corner from Little Gaetz Ave. which hosts summertime markets every week. 21 lease spaces of varying sizes are perfect for small business startups and boutiques. Existing tenants range from a cafe to barber shop, stamps and coins, beauty salon, laser treatments, photography studio etc. Large, airy common areas and glass storefronts give it a mall feel. Common washrooms on all floors. (id:57594)
4720 68 Street
Camrose, Alberta
Welcome to West Park's newest development....Lakeside!!! This development is situated close to shopping and dining. You can access the walking path along the lake and build your own home! Don't miss out on an amazing opportunity in 2025. (id:57594)
117 Clearwater Heights Drive
Rural Clearwater County, Alberta
2.97 acres....partial treed located in a new subdivision. Property is located just off pavement and minutes from recreational activities in the west country.....mountains and lakes! Boundary lines may not be exact as per aerial photo. (id:57594)
129 Clearwater Heights Drive
Rural Clearwater County, Alberta
Newly subdivided parcel, ready for your personal touch! This property is close to Crown Land and a multitude of recreational pursuits, including fishing, kayaking, hiking and much more. Boundary lines may not be exact as per aerial photo. (id:57594)
53 Adina Close
Blackfalds, Alberta
Welcome to this beautifully finished bi-level tucked away on a quiet cul-de-sac — a home that combines functionality, comfort, and thoughtful design. The open-concept main floor is bright and inviting, offering a seamless flow between the living, dining, and kitchen areas, perfect for both family living and entertaining. The spacious primary suite features a custom-organized walk-in closet and a private three-piece ensuite. Two additional bedrooms and a full bathroom complete the main level, providing plenty of space for family or guests.Downstairs, you’ll find a large family room ideal for relaxing or movie nights, along with an additional bedroom and bathroom for extra flexibility. Central air conditioning keeps the home comfortable year-round, while the heated attached garage and additional detached garage offer ample space for vehicles, tools, or hobbies. The fully fenced backyard is private and secure, creating the perfect setting for outdoor enjoyment.With all appliances included and a quiet, family-friendly location, this property offers exceptional value for those looking for a move-in-ready home with all the extras. This home even has built in sonos speakers, perfect for entertaining! (id:57594)
4926 55 Street
Red Deer, Alberta
New Shingles!! This quaint stand-alone office building with a large parking lot exudes charm and practicality, offering an inviting and productive workspace for its occupants. Nestled within both Gaetz north & south, this quaint home office building beckons with its timeless appeal. This building showcases a blend of classic and contemporary architectural elements that seamlessly come together to create a welcoming and functional workspace. Wheelchair ramp provides access for all. Inside, the interior exudes warmth and character. The main boardroom features a large bay window that allow ample natural light to flood the room, creating a bright and airy ambiance. A highlight of this property is its spacious parking lot. It can accommodate a fleet of vehicles, making it ideal for hosting clients or accommodating multiple employees. This large lot can be repurposed for almost any build, if so desired. The location does not get better than this! (id:57594)

