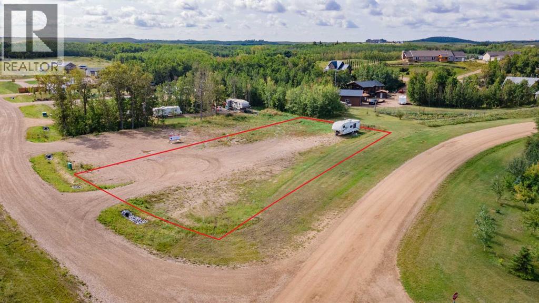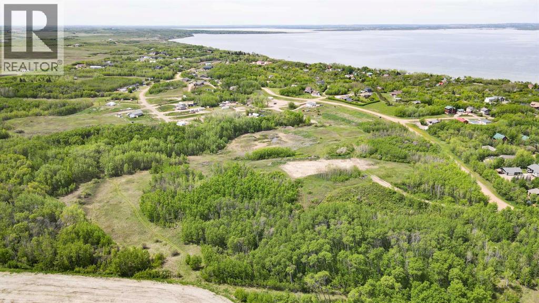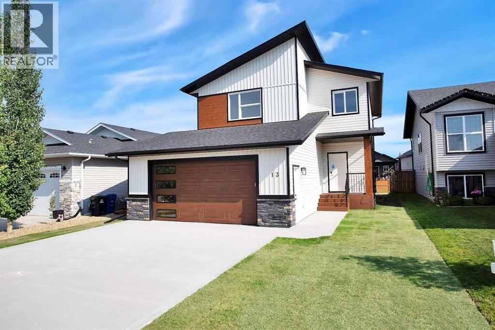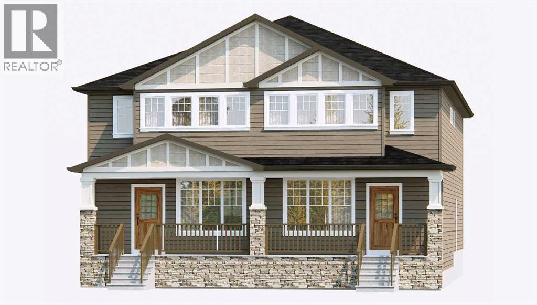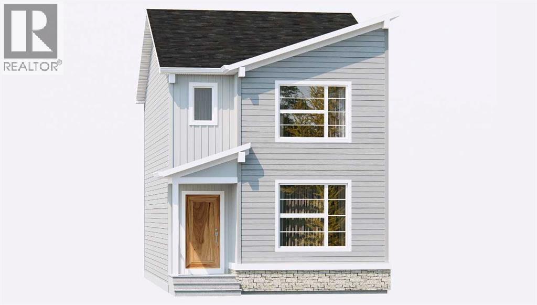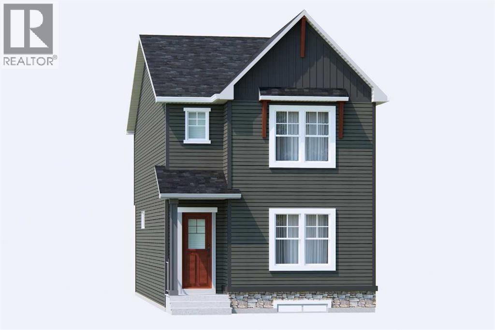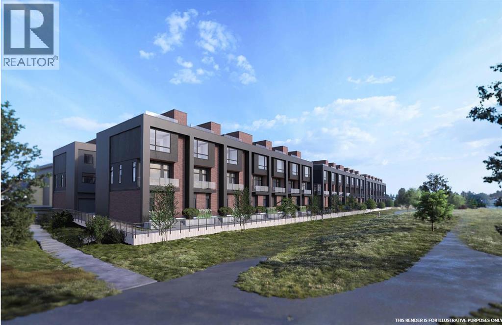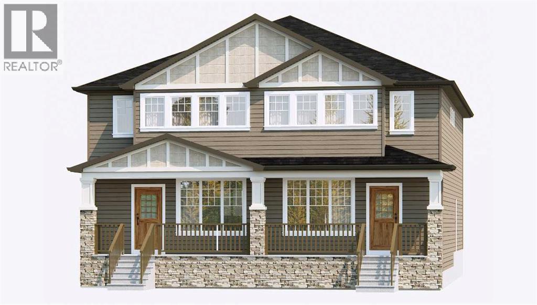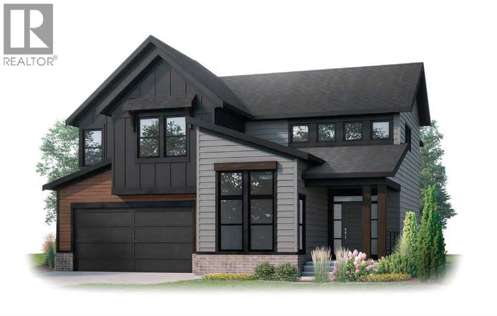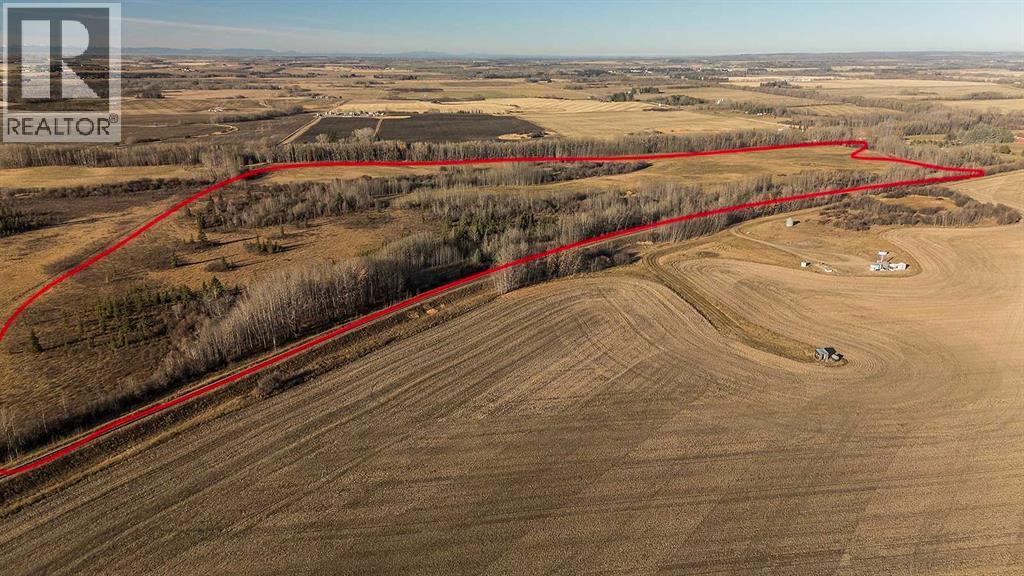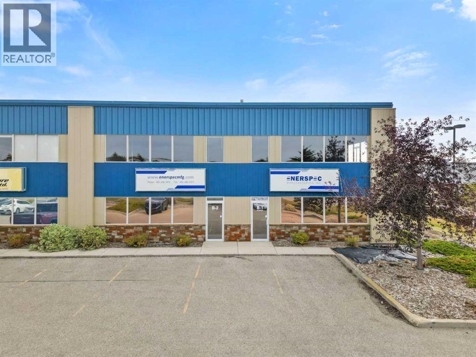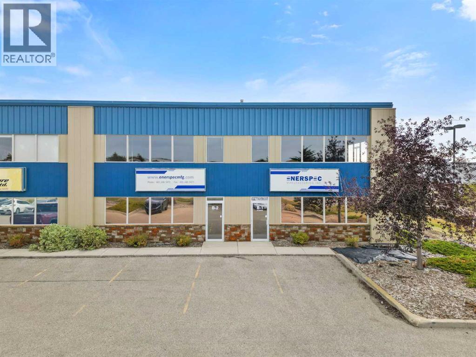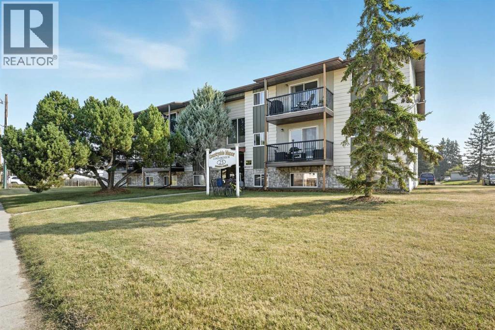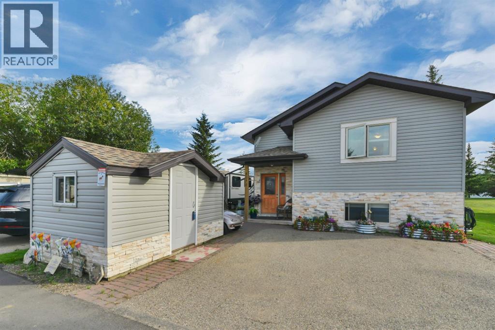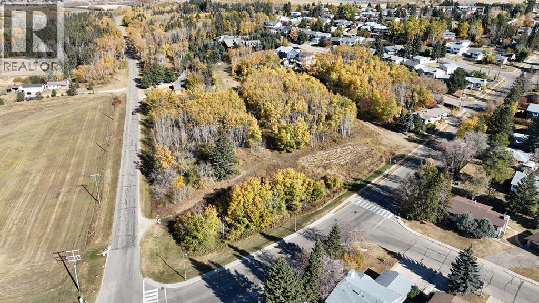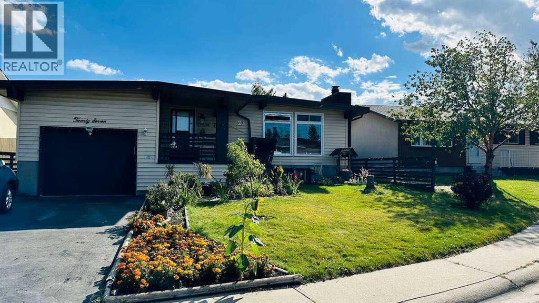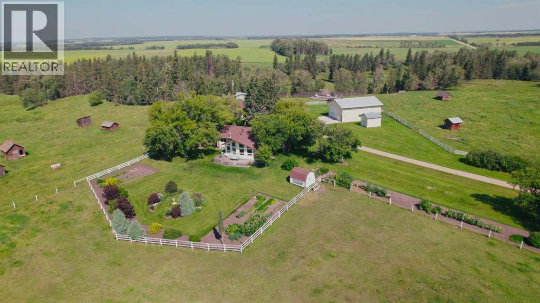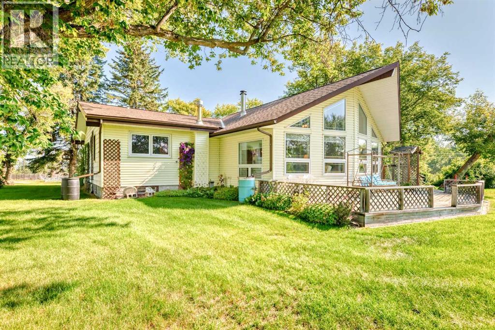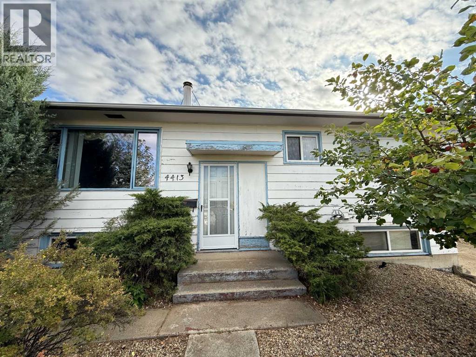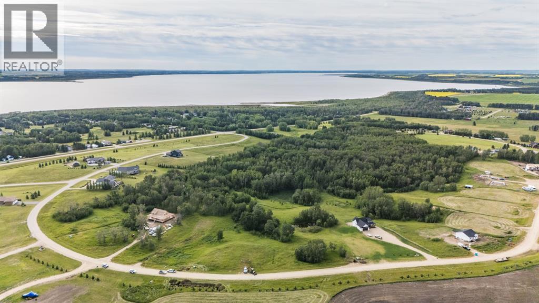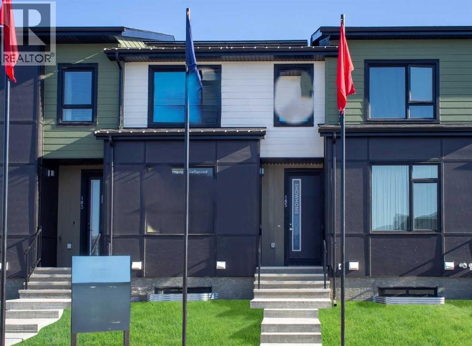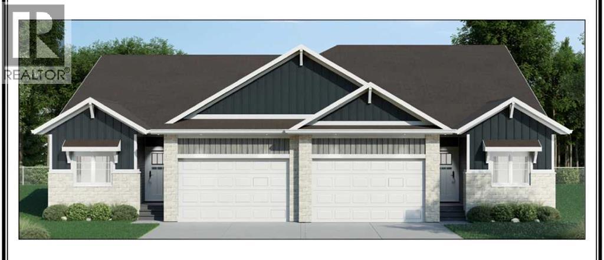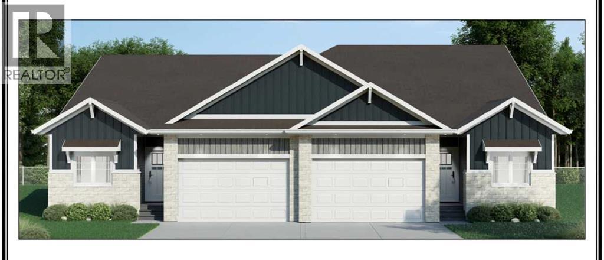23 Horse Shoe
White Sands, Alberta
Welcome to White Sands, Alberta – home to some of the best beaches on Buffalo Lake!This versatile 0.45-acre lot is zoned Direct Control, offering incredible flexibility for residential or commercial use (with approval from the Summer Village of White Sands). Whether you're dreaming of building a cozy cabin, setting up a lakeside business, or combining both—this property gives you the freedom to do it all.Prime LocationSituated on the corner of two well-traveled roads, this lot once hosted a successful business and is ideally located for future commercial ventures. Picture a small shop with living quarters tucked behind—ideal for both lifestyle and income.Added ValueFree topsoil and large rocks for landscaping, generously offered by the owner of this and the neighboring lot (also available for purchase).Graveled and packed surface—no need to worry about parking or site prep.Power already connected2000-gallon septic tank in placeFifth-wheel trailer negotiableOne of the best perks of owning in White Sands? No building commitment—you can take your time to develop, or simply enjoy the space in your RV for now.Year-Round FunSummer in White Sands means swimming, boating, fishing, and hiking. In the winter, enjoy cross-country skiing, snowshoeing, ice fishing, skating—and even an outdoor curling rink!Whether you're looking for a place to relax, invest, or launch your next business venture, this property offers endless possibilities. (id:57594)
On Jennifer Drive
White Sands, Alberta
Investment Opportunity in the Summer Village of White Sands – 32.78 Acres Near Buffalo LakeHere’s your chance to secure a prime piece of land in one of Alberta’s hidden gems—White Sands on Buffalo Lake. This 32.78-acre parcel offers a rare opportunity for future development, recreational use, or a long-term investment in a growing lakeside community.Whether you're envisioning a new phase of development or simply looking to hold a large tract of land at the lake, the potential here is substantial. With mature trees, rolling hills, and elevated areas perfect for scenic views, the land lends itself beautifully to a mix of private, nature-filled lots.Several development configurations are possible—from spacious 2-acre parcels requiring less infrastructure, to smaller ½-acre lots for higher density, or just keep the whole plot for yourself. The choice is yours.White Sands is renowned for having some of the best sandy beaches on Buffalo Lake, along with scenic walking trails and abundant wildlife. Buffalo Lake itself is one of Alberta’s largest lakes, spanning an impressive 124 km²—perfect for boating, fishing, and water sports.Location Highlights:2.5 hours from Calgary2 hours from Edmonton20 minutes to the full-service town of StettlerWhether you're looking to break ground soon or hold for future value, or keep it for yourself, this property is a solid opportunity to invest in a growing lakeside community. Opportunities like this don’t come often—explore the possibilities today. (id:57594)
13 Murphy Close
Blackfalds, Alberta
Welcome to 13 Murphy Close, a 1,890 sqft two-storey home built by Manhani Builders, a 5-Star Central Alberta home builder. This home is located in the neighbourhood of McKay Ranch, Blackfalds. Carefully crafted for comfortable living, it boasts a desirable location near trails and parks. The spacious layout and thoughtful design elements create a stylish living experience. Highlights include a walkthrough pantry, second-floor laundry, a large bonus living room, upgraded carpeting, vinyl flooring, and large windows that fill the home with natural light. The kitchen features a mix of painted and stained maple cabinets, quartz countertops, and an upgraded stainless steel appliance package. The primary bedroom offers privacy with a walk-in closet, ensuite, and optional access to the laundry room. The 24x24 garage accommodates two vehicles comfortably, and the exterior blends vinyl, stone, window trims, and wood-grain paneling. Enjoy outdoor spaces with a composite front porch and a 12'x14' treated wood back deck. Additional features include a roughed-in garage heater, roughed-in in-floor heating, and potential for future basement development. A high-efficiency furnace and HRV system ensure clean air and a comfortable temperature throughout the home. Available for quick possession. This home is protected with a certified 10-year Progressive Home Warranty. Welcome to 13 Murphy Close, where comfortable living meets modern charm. (30946450) (id:57594)
5021 Harmony Circle
Rural Rocky View County, Alberta
Step into the Elliot Duplex by Broadview Homes, perfectly located in the lake community of Harmony! This beautifully designed 3-bedroom, 2.5-bath home offers high-quality finishes and smart, modern living. The main floor features a rear kitchen, cozy electric fireplace, and an extra-large flex space—ideal for a home office, gym, or playroom. Upstairs, enjoy a bright bonus loft and a luxurious master retreat with an upgraded ensuite featuring dual vanities. A rear deck offers the perfect outdoor space for relaxing or entertaining. Act fast—an included double detached garage is available for a limited time only! Designed with comfort, function, and style in mind, the Elliot delivers exceptional value in one of Alberta’s most sought-after communities. This duplex is currently under construction and is scheduled for completion by the end of October. It will include full coverage under the Alberta New Home Warranty program. Photos are representative. (id:57594)
1248 Alpine Avenue Sw
Calgary, Alberta
Welcome to the Newport II in beautiful Vermilion Hill, built by Broadview Homes—a trusted name in quality and craftsmanship. This 1491 sqft home is thoughtfully designed with an open-concept layout, perfect for modern living. Enjoy a spacious rear-corner kitchen with stainless steel appliances, ideal for cooking and entertaining, and relax in the bright living area featuring an elegant electric fireplace. Upstairs, you’ll find large bedrooms, including a primary suite with an upgraded ensuite bath shower and the convenience of upper floor laundry. The Hardie board exterior adds lasting durability and curb appeal, while the rear detached double garage offers excellent storage and parking. With basement plumbing rough-ins, and seperate entrance, there’s room to grow and personalize. Located in the scenic community of Vermilion Hill, close to future schools, parks, and amenities—this is a beautifully finished home built by one of Calgary’s most respected builders. (id:57594)
26 Versant Path Sw
Calgary, Alberta
Introducing the Concord II in beautiful Vermilion Hill, built by Broadview Homes—a thoughtfully designed 1717 sqft home that perfectly blends style, comfort, and location. This 3 bedroom, 2.5 bathroom home is ideally situated directly across from a large, scenic green space, offering unobstructed views and a sense of openness rarely found in the city. Enjoy the serenity of nature right outside your front door while still being close to all the essentials. Inside, you'll find upgraded, high-quality interior finishes, a spacious main floor flex room, and an open-concept layout perfect for everyday living and entertaining. The kitchen and living areas flow seamlessly to the rear deck, ideal for relaxing outdoors. Upstairs, the upgraded primary ensuite adds a touch of luxury, while Hardie board siding enhances the home’s curb appeal and durability. A detached double garage completes this amazing package. Photos are representative. (id:57594)
108, 150 Lebel Crescent Nw
Calgary, Alberta
Discover elevated urban living in this beautifully appointed 3-bedroom luxury townhome, where thoughtful design meets effortless sophistication. Enjoy the convenience of your own private elevator connecting each level—from the spacious main living area to the show-stopping rooftop patio, perfect for entertaining, lounging, or soaking in the skyline views. Inside, this home is all about space, light, and high-end detail. The open-concept layout features a designer kitchen with premium SubZero appliances, sleek cabinetry, and a large island that anchors the space. The primary bedroom is a true retreat, complete with a walk-in closet and a spa-like ensuite. Two additional bedrooms offer flexibility for guests, or growing needs. From the rooftop to the garage, every inch of this residence has been designed for elevated comfort and contemporary style. Perfectly suited for modern living with room to grow. Photos are representative. (id:57594)
5017 Harmony Circle
Rural Rocky View County, Alberta
Introducing the Elliot duplex in Harmony, built by Broadview Homes—offering 1826 sqft of stylish and functional living space. This thoughtfully designed home features 3 spacious bedrooms, 2.5 bathrooms, and an extra-large bonus room, perfect for family movie nights or a home office. The main floor includes a versatile flex room and a large kitchen that’s ideal for entertaining, with high-quality finishes throughout. Step outside to a rear deck that’s perfect for summer BBQs and outdoor living. The upgraded primary ensuite offers a spa-like retreat with premium features, plus a huge walk-in closet to meet all your storage needs. Enjoy the added value of basement plumbing rough-ins and currently a detached double garage is included! Located in the vibrant lake community of Harmony, surrounded by nature, pathways, and future amenities, this move-in-ready home delivers space, comfort, and lasting quality. Photos are representative. (id:57594)
74 Bluerock Avenue Sw
Calgary, Alberta
The Summit at 2,707 sqft is a brand-new home, featuring a stunning 42’ wide design, with a triple tandem car garage. The exterior features urban mountain architecture with Hardie board siding & stone. The interior palette showcases high quality finishings, including 10’ main floor ceilings, engineered oak hardwood flooring and quartz countertops throughout. The kitchen features two-tone HDF cabinetry with soft close doors and drawers, Frigidaire Professional serries appliances including gas range, granite sink, and champagne bronze hardware. Located off the kitchen is a large 18’ x 11’ deck. The main floor executive office features 12’ ceilings with large street facing windows. The upper-floor features 2 large secondary bedrooms, large 4pc jack and jill bathroom and an upper floor laundry connecting to the primary bedroom oversized walk-in closet. The spacious primary includes a 5-pc ensuite with oversized shower and free-standing tub. The front yard is fully landscaped. Photos are representative. (id:57594)
391500 Range Road 30
Rural Lacombe County, Alberta
Situated west of Sylvan Lake along Range Road 30 in the County of Lacombe, this 77.6-acre parcel offers an excellent blend of agricultural use and investment potential. Located in a quiet rural setting between Sylvan Lake and Bentley, the property enjoys strong regional connectivity with easy access to Highway 11 and surrounding communities.The land was re-seeded to hay approximately 18 months ago, with one crop already harvested, making it productive and ready for continued agricultural use. The property also features surface revenue from an existing well site, along with a secondary access point, providing both functionality and flexibility for future operations.With gently rolling topography, ample room for future construction of a barn, corrals, or shop, and no existing well or septic, the site offers a blank slate for development suited to your own vision. Access is provided by well-maintained gravel county roads, ensuring year-round usability.A versatile parcel in a prime Central Alberta location — less than 10 minutes to Sylvan Lake and 20 minutes to Red Deer — offering income, usability, and long-term potential. (id:57594)
B1 & B2, 53 Burnt Park Drive
Red Deer, Alberta
Located in Burnt Lake Industrial Park, this 4,309 SF double unit features a reception area, five private offices, a staff lunchroom, and two washrooms (one of which is accessible from the shop). The shop is wide-open with (2) 16' x 16' overhead doors and a large storage mezzanine. There is 2,640 SF (88' x 30') of dedicated yard space behind the building and ample paved parking available directly in front. Additional Rent is $6.09 per square foot for the 2025 budget year. This is an excellent location, with easy access to Highway 11 and Highway 2. The property is also available for sale. (id:57594)
B1 & B2, 53 Burnt Park Drive
Red Deer, Alberta
Located in Burnt Lake Industrial Park, this 4,309 SF double unit features a reception area, five private offices, a staff lunchroom, and two washrooms (one of which is accessible from the shop). The shop is wide-open with (2) 16' x 16' overhead doors and a large storage mezzanine. There is 2,640 SF (88' x 30') of dedicated yard space behind the building and ample paved parking available directly in front. This is an excellent location, with easy access to Highway 11 and Highway 2. The property is also available for lease. (id:57594)
205, 25 Robinson Avenue
Penhold, Alberta
Bright and spacious 2-bed, 1-bath condo in Penhold! One of the largest units in the building, featuring in-suite laundry, a functional kitchen, and plenty of natural light. Comes with an assigned powered parking stall for year-round convenience. Condo fees include heat, water, garbage, and recycling. Pets under 20 lbs allowed with board approval. Affordable and rarely available! (id:57594)
3070, 25074 South Pine Lake Road
Rural Red Deer County, Alberta
Discover Your Dream Home by the Lake. ~ This beautiful Bi-Level home features 3 Bedrooms ~ a Den/Office ~ 2 Bathrooms ~ This is the perfect time to dive into the LAKE LIFE ~ even year-round if you desire ~ Upon entering the warm and inviting interior, you're greeted by a generous foyer that leads to the expansive main floor. Here, the stunning vaulted wood plank ceilings and elegant engineered hardwood flooring will capture your attention immediately ~ The living room and dining room are ideal for entertaining, offering excellent sight lines from the kitchen ~ The kitchen boasts modern, newer high-end appliances (2024), ambient under-cabinet lighting, and a generously sized corner pantry ~ Step onto the expansive covered back deck and immerse yourself in the beauty of the outdoors. Whether you love hosting barbecues or savouring your morning coffee while watching the birds, you can appreciate these moments regardless of the weather conditions ~ The primary bedroom is also located on the main level and boasts a generous 3-piece bathroom, featuring a tiled shower and a bench for added comfort ~ Nearby, you will find the main floor laundry area, conveniently positioned next to your walk-in closet, which provides ample storage space for all your needs ~ Downstairs, offers even more space, featuring a Rec Room and a Den/Office for your work-from-home needs or hobbies. Two additional Bedrooms on the lower level, fantastic for family or guests, keeping them tucked away from the Master for privacy (and quietness!). A full 4-Piece Bath with shower/tub combo completes the lower level ~ Out front is a spacious utility shed available for storing tools and recreational items ~ With the condominium fees covering snow removal and basic lawn maintenance, you'll have very little yard work to worry about! These fees also include water, sewer, trash services, professional maintenance, and contributions to the reserve fund ~ Whispering Pines features a variety of fantastic amenities , ensuring there’s something enjoyable for every member of the family. There is an array of activities to do, including an 18-hole golf course, a 55-slip marina, a clubhouse with a restaurant and bar, an indoor pool and hot tub, a private beach, sports courts, a playground, organized activities, and much more! Don't overlook the winter season! It's the perfect time to bring out the sleds, lace up your skates, or head to the lake for some ice fishing ~ Just a short drive to Gasoline Alley makes this the ideal location ~ Come and experience all that this incredible home and community have to offer (id:57594)
5005 46 Street
Ponoka, Alberta
Here is a chance to own a large lot right in town to build your dream home on or have a multi lot subdivision subject to town approval. Located in Riverside this piece of property has a great view to the West and the river valley. Located in the heart of Central Alberta Ponoka is a great place to call home. There are several amenities with in a short distance making this community attractive for all ages. This property is unique and has different options for building. (id:57594)
27 Penworth Place Se
Calgary, Alberta
For more information, please click the "More Information" button. Beautiful Bungalow in Desirable Penbrooke Location! Welcome to this spacious and well-maintained bungalow, offering over 1,500 sq ft on the main floor and situated on a quiet cul-de-sac in the heart of Penbrooke. This home features 5 generous bedrooms and a fully developed basement with two additional rooms, providing ample space for families or investment opportunities. This property is just minutes away from downtown, major city routes, shopping, schools, and all amenities. A wonderful opportunity to own a versatile home in a prime location—don’t miss out! (id:57594)
440042 Range Road 274
Rural Ponoka County, Alberta
This acreage presents the perfect blend of comfort, privacy, and country living set on 12.33 acres in scenic Central Alberta. Nestled among mature trees, this picturesque property offers a peaceful lifestyle with all the space and amenities you need. Step inside to a bright and welcoming, 1921 sq. ft. Bungalow. There have been several; upgrades over the years with an addition added in 2001. The main floor, where the open-concept of the kitchen is bathed in natural light and offers a functional layout perfect for both everyday living and entertaining. The cozy living room features a charming wood-burning stove, creating the perfect spot to unwind. Enjoy year-round relaxation in the 4 season sunroom. It is an ideal place to take in the peaceful surroundings and is complete with huge windows and heated floors. The main floor also hosts a well-equipped laundry room complete with built-in storage and a utility sink, along with the spacious primary bedroom and one of the home’s three full bathrooms. The lower level offers two additional bedrooms, a third bathroom, ample storage space, and potential for future development tailored to your needs. Outside, the property truly shines. The beautifully landscaped yard is a showpiece, surrounded by established trees that provide shade, privacy, and stunning views in every season. A detached 32’ x32’ garage and a well-appointed 36’ x 48’ shop (built in 2019) provide excellent space for vehicles, tools, and hobbies. Both the garage (shingled in 2021) and the house (new shingles in 2024) are in excellent condition. The garage and shop are both wired for 220, each include a dehumidifier, and the shop is equipped with an 80-gallon air compressor, making it ideal for a variety of uses. Whether you're looking for a serene retreat, room to grow, or space to pursue your hobbies, this acreage offers it all—comfort, functionality, and the tranquility of country living. (id:57594)
440042 Range Road 274
Rural Ponoka County, Alberta
This acreage presents the perfect blend of comfort, privacy, and country living set on 12.33 acres in scenic Central Alberta. Nestled among mature trees, this picturesque property offers a peaceful lifestyle with all the space and amenities you need. Step inside to a bright and welcoming, 1921 sq. ft. Bungalow. There have been several; upgrades over the years with an addition added in 2001. The main floor, where the open-concept of the kitchen is bathed in natural light and offers a functional layout perfect for both everyday living and entertaining. The cozy living room features a charming wood-burning stove, creating the perfect spot to unwind. Enjoy year-round relaxation in the 4 season sunroom. It is an ideal place to take in the peaceful surroundings and is complete with huge windows and heated floors. The main floor also hosts a well-equipped laundry room complete with built-in storage and a utility sink, along with the spacious primary bedroom and one of the home’s three full bathrooms. The lower level offers two additional bedrooms, a third bathroom, ample storage space, and potential for future development tailored to your needs. Outside, the property truly shines. The beautifully landscaped yard is a showpiece, surrounded by established trees that provide shade, privacy, and stunning views in every season. A detached 32’ x32’ garage and a well-appointed 36’ x 48’ shop (built in 2019) provide excellent space for vehicles, tools, and hobbies. Both the garage (shingled in 2021) and the house (new shingles in 2024) are in excellent condition. The garage and shop are both wired for 220, each include a dehumidifier, and the shop is equipped with an 80-gallon air compressor, making it ideal for a variety of uses. Whether you're looking for a serene retreat, room to grow, or space to pursue your hobbies, this acreage offers it all—comfort, functionality, and the tranquility of country living. (id:57594)
4413 43 Street
Ponoka, Alberta
Here is a spacious 2+3 bedroom and 2-bath home, offering plenty of room for family living or investment potential. The property is set back from the street with a private front yard featuring mature shrubs, low-maintenance landscaping, and even an apple tree to enjoy. Inside, the upper level boasts a bright and generous living room anchored by a cozy corner wood-burning stove. The well-appointed kitchen offers ample cupboards and countertop space, along with an adjoining dining area. Down the hall, you’ll find a 4-piece bathroom and two comfortable bedrooms, including the primary suite. The lower level expands your living options with three additional large bedrooms, a 3-piece bathroom, and a designated laundry room complete with a sink and built-in storage. Step outside to relax or entertain on the beautiful rear deck. Parking and storage are well taken care of with both an attached garage with outside access and a detached 24’x24 garage with alley access. With its private setting, generous living space, excellent storage, and versatile garage options, this property is an outstanding opportunity for first-time buyers or investors alike. (id:57594)
4419 55 Street
Red Deer, Alberta
Ideal for office, church, or daycare use, this 3,600 sq. ft. property offers a well-maintained standalone building with its own dedicated parking lot. Conveniently situated near schools in a central location, with the added benefit of not being in the hassle of the downtown core. (id:57594)
39 Bruhn Bend
Rural Ponoka County, Alberta
Looking for a beautiful acreage lot with lots of privacy to build your dream home? This incredible rare and private 1.64 acre lot backing onto a reserve provides the perfect opportunity — nestled in Westview Estates near the shores of Parkland Beach at Gull Lake. Where you can enjoy all your favourite summer activities from swimming, fishing, boating . . . or play a round of golf right across the road at the Gull Lake Golf Course . . . or cross country skiing in the winter. So much on offer here! Close to several communities . . .Rimbey, Bentley, Lacombe . . .Red Deer where you will find lots of shopping and entertainment. There is fence on three sides and a gate to the nature reserve with peace of mind that no one will develop behind you. This beautiful spot needs to be checked out! (id:57594)
515, 24 Park Street
Cochrane, Alberta
Welcome to ZEN Greystone South – a spacious 3-BED, 2.5-BATH stacked townhome by Avalon Master Builder, perfectly located in the heart of Cochrane’s vibrant Greystone community! Offering 1,225 sq. ft. of modern, open-concept living, this home features a BRIGHT KITCHEN with STAINLESS STEEL APPLIANCES, QUARTZ COUNTERTOPS, and an OVERSIZED ISLAND that flows into the dining and living areas, ideal for entertaining or relaxing with family. Upstairs, the PRIMARY BEDROOM includes a WALK-IN CLOSET and PRIVATE ENSUITE, with two additional bedrooms and UPPER-LEVEL LAUNDRY for everyday convenience. Enjoy a WALKABLE LIFESTYLE with parks, tennis courts, Cochrane Pickleball Club, SLS Centre, off-leash dog park, Co-op, Bow RiversEdge Campground, and Downtown Cochrane all nearby. (id:57594)
4940 Beardsley Avenue
Lacombe, Alberta
Brand new bungalow-style duplex by Ridgestone Homes! This well-designed home features an open-concept main floor with modern finishes, a spacious living and dining area, and a stylish kitchen complete with a butler’s pantry for added prep space and storage. Cozy up by the fireplace in the inviting living room. The primary suite includes a 5-piece ensuite and walk-in closet, while the second bedroom also offers a walk-in closet. A 4-piece main bathroom, convenient mudroom off the oversized single attached garage, and main floor laundry add to the home’s practical layout. Enjoy a covered front porch entry and a backyard deck—perfect for relaxing or entertaining. (id:57594)
4938 Beardsley Avenue
Lacombe, Alberta
Brand new bungalow-style duplex by Ridgestone Homes! This well-designed home features an open-concept main floor with modern finishes, a spacious living and dining area, and a stylish kitchen complete with a butler’s pantry for added prep space and storage. Cozy up by the fireplace in the inviting living room. The primary suite includes a 5-piece ensuite and walk-in closet, while the second bedroom also offers a walk-in closet. A 4-piece main bathroom, convenient mudroom off the oversized single attached garage, and main floor laundry add to the home’s practical layout. Enjoy a covered front porch entry and a backyard deck—perfect for relaxing or entertaining. (id:57594)

