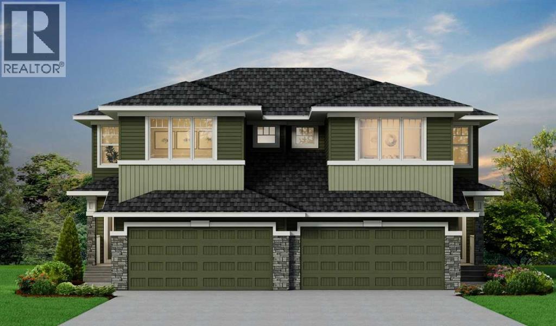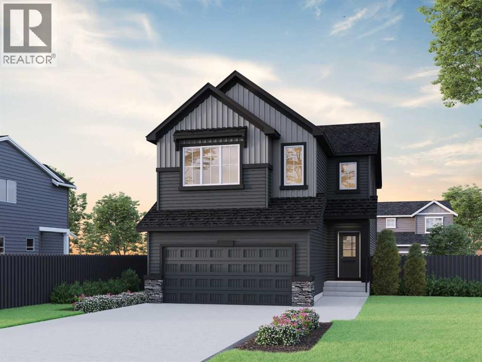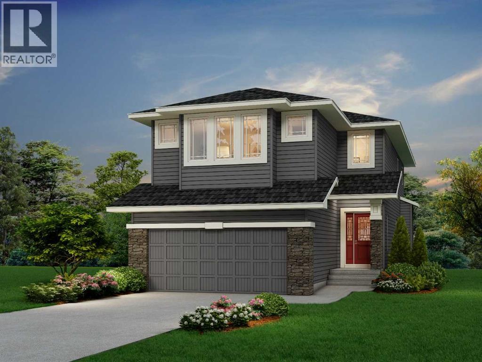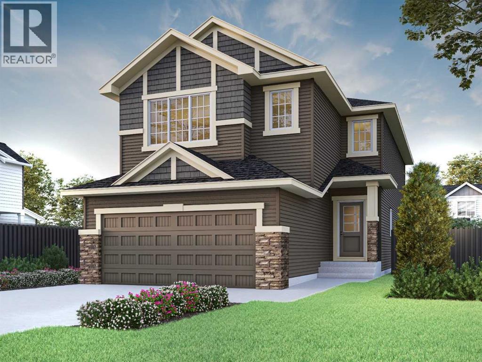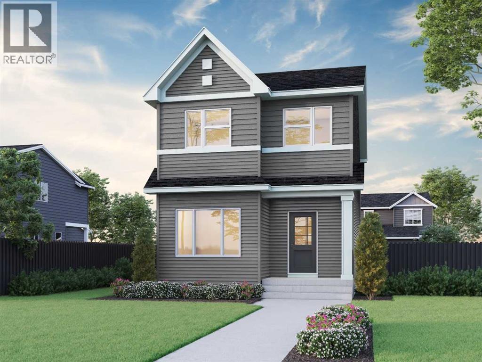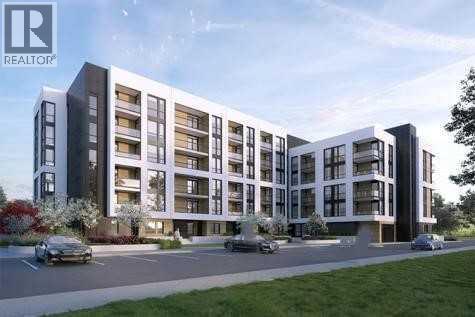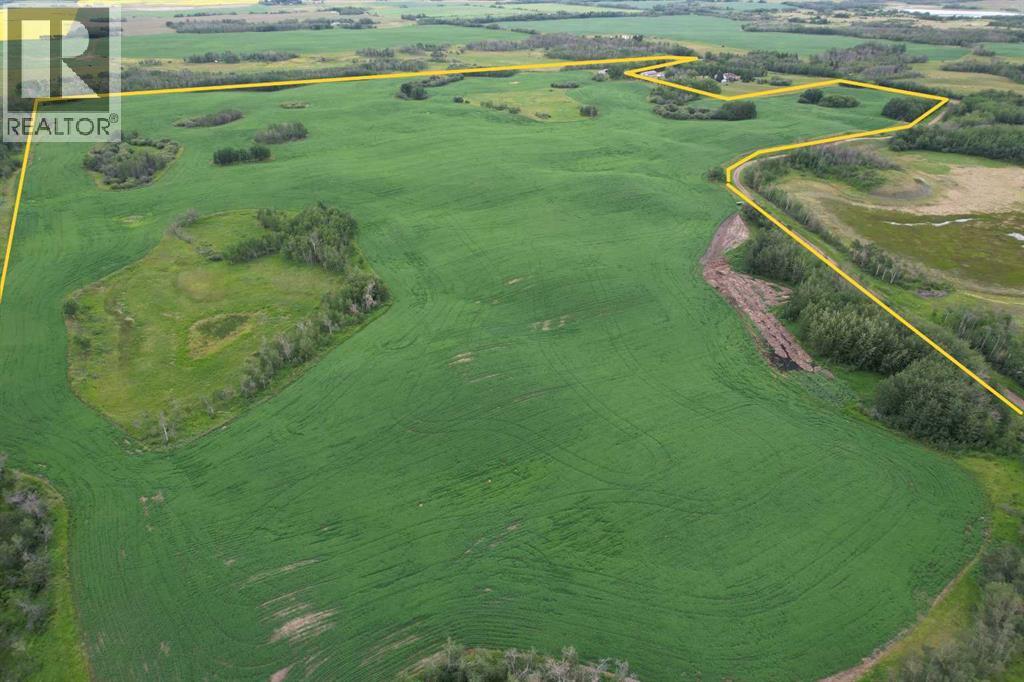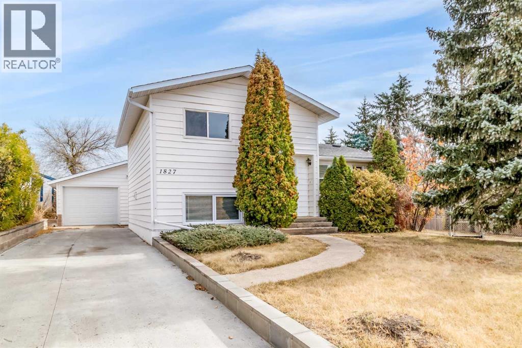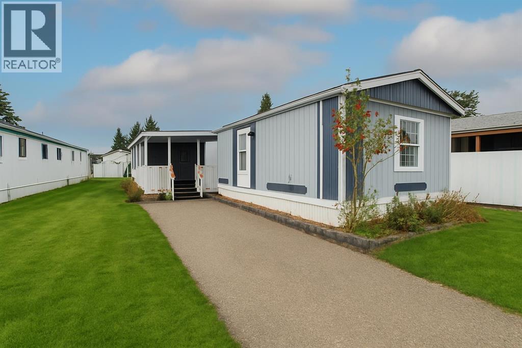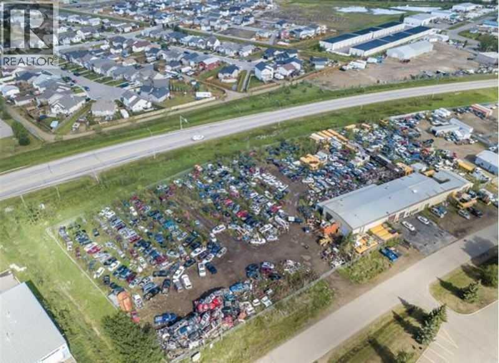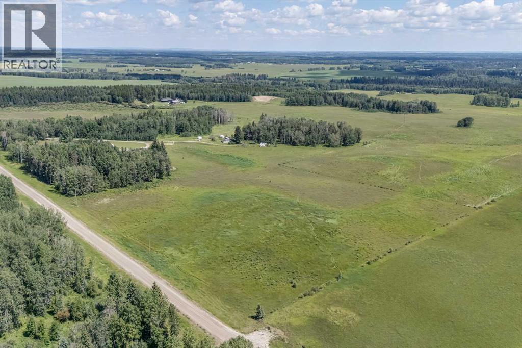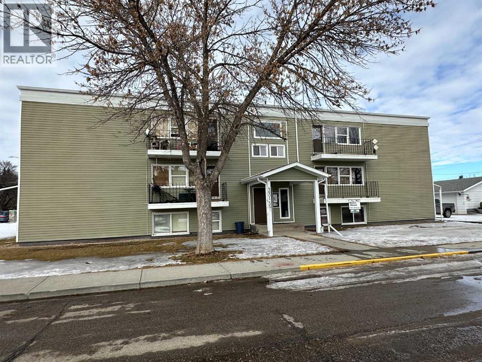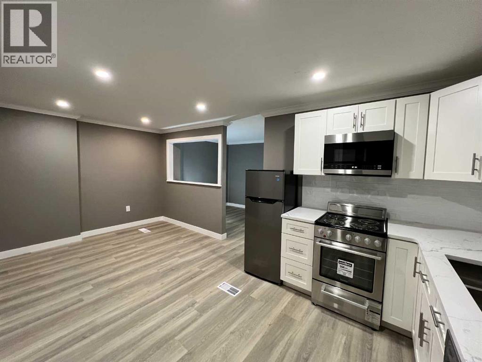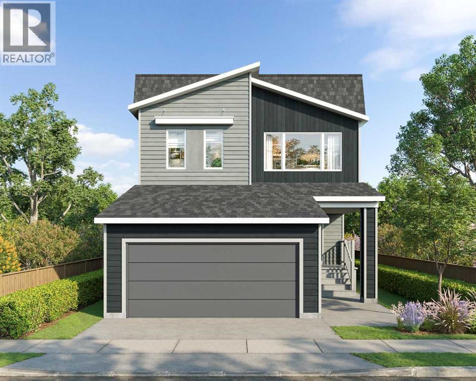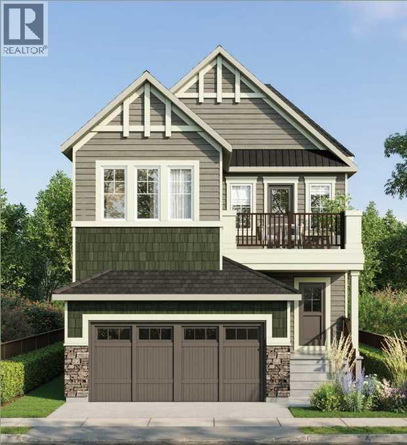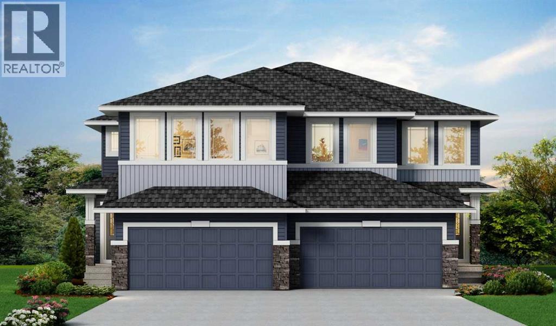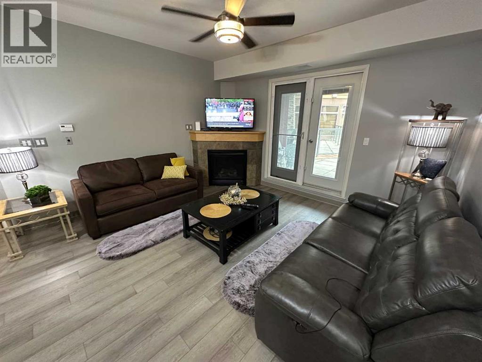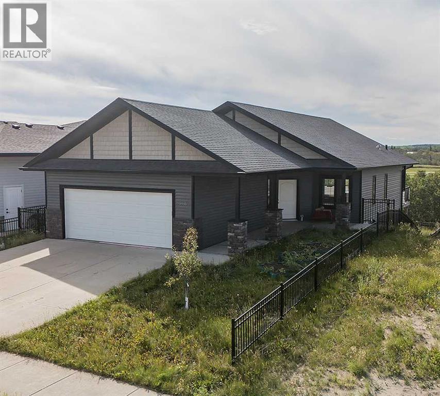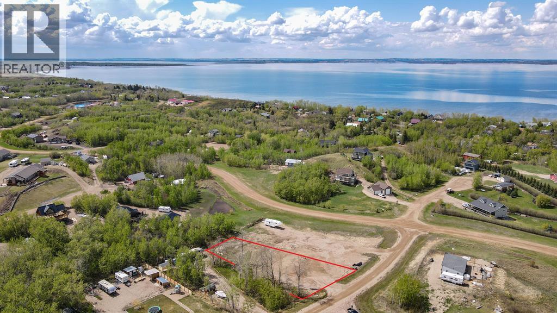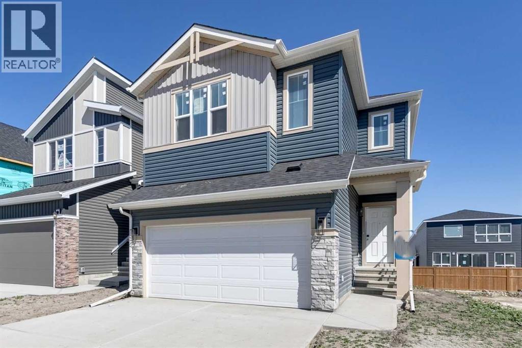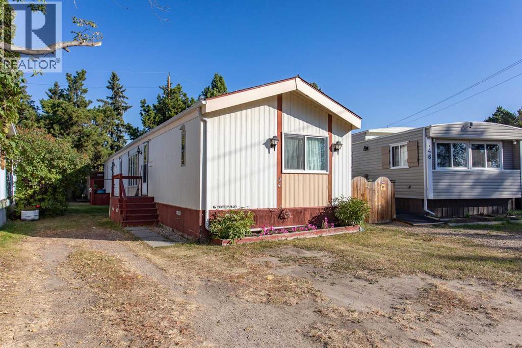136 Southbow Village Way
Cochrane, Alberta
Welcome to the Valmore 4 – a bright, stylish home with thoughtful details throughout. Built by a trusted builder with over 70 years of experience, this home showcases on-trend, designer-curated interior selections tailored for a home that feels personalized to you. Energy efficient and smart home features, plus moving concierge services included in each home. The executive kitchen features built-in stainless steel appliances and a gas cooktop. It also includes a fridge with water and ice dispenser, a walk-in pantry, and a waterfall island edge. Pendant lighting above the island adds a stylish finishing touch. The great room is warmed by an electric fireplace, and the home is flooded with natural light from many windows. Upstairs, enjoy a luxurious 5-piece ensuite with soaker tub, walk-in shower, and tile flooring in all bathrooms. Finished with paint grade railing and elegant iron spindles for a modern touch. This energy-efficient home is Built Green certified and includes triple-pane windows, a high-efficiency furnace, and a solar chase for a solar-ready setup. With blower door testing that can may be eligible for up to 25% mortgage insurance savings, plus an electric car charger rough-in, it’s designed for sustainable, future-forward living. Featuring a full range of smart home technology, this home includes a programmable thermostat, ring camera doorbell, smart front door lock, smart and motion-activated switches—all seamlessly controlled via an Amazon Alexa touchscreen hub. Photos are representative. (id:57594)
377 Sora Way Se
Calgary, Alberta
Welcome to the Pierce 2 – a versatile and stylish home designed for modern living.Built by a trusted builder, this home showcases on-trend, designer-curated interior selections tailored for a home that feels personalized to you. Energy efficient and smart home features, plus moving concierge services included in each home.Located on a desirable walkout lot, this home features a main floor bedroom and full bath for added flexibility. The executive kitchen offers built-in stainless steel appliances, gas cooktop, peninsula layout, and a walk-in pantry with French door. Enjoy the great room with an electric fireplace and mantle, plus access to the rear deck. Upstairs, relax in the vaulted-ceiling bonus room, with dual sinks in the main bath and a 5-piece ensuite featuring a walk-in shower and soaker tub. Large windows throughout provide abundant natural light. This energy-efficient home is Built Green certified and includes triple-pane windows, a high-efficiency furnace, and a solar chase for a solar-ready setup. With blower door testing that can may be eligible for up to 25% mortgage insurance savings, plus an electric car charger rough-in, it’s designed for sustainable, future-forward living. Featuring a full package of smart home technology, this home includes a programmable thermostat, ring camera doorbell, smart front door lock, smart and motion-activated switches—all seamlessly controlled via an Amazon Alexa touchscreen hub. Photos are representative. (id:57594)
21 Southborough Square
Cochrane, Alberta
Step into the Beaumont – a home designed with elevated style and everyday function. Built by a trusted builder with over 70 years of experience, this home showcases on-trend, designer-curated interior selections tailored for a home that feels personalized to you. Energy efficient and smart home features, plus moving concierge services included in each home.The executive kitchen features built-in stainless steel appliances, gas cooktop, pendant lighting, and a walk-through pantry. Enjoy the main floor flex room with barn door, mudroom built-in lockers, and LVP flooring throughout the main floor and all bathrooms. The great room offers a cozy gas fireplace with maple mantle and tile surround. Upstairs boasts a bonus room filled with natural light, upper floor laundry and a 5-piece ensuite with soaker tub, walk-in shower and dual vanities with drawer banks. This energy-efficient home is Built Green certified and includes triple-pane windows, a high-efficiency furnace, and a solar chase for a solar-ready setup. With blower door testing, plus an electric car charger rough-in, it’s designed for sustainable, future-forward living. Featuring a full range of smart home technology, this home includes a programmable thermostat, ring camera doorbell, smart front door lock, smart and motion-activated switches—all seamlessly controlled via an Amazon Alexa touchscreen hub. Photos are representative. (id:57594)
116 Key Cove Sw
Airdrie, Alberta
Welcome to the Legacy – a stunning walkout home designed for modern living and entertaining! Built by a trusted builder with over 70 years of experience, this home showcases on-trend, designer-curated interior selections tailored for a home that feels personalized to you. Energy efficient and smart home features, plus moving concierge services included in each home.The executive kitchen features stainless steel built-in appliances, gas cooktop, walk-through pantry with French doors, and pendant lighting over the island. Soaring open-to-above ceilings in the great room bring in natural light, while the flex room offers privacy with double French doors. Enjoy a south-facing backyard with rear deck and patio. Upstairs offers a vaulted bonus room, laundry, and dual sinks in the main bath. The ensuite includes a tiled shower and soaker tub. Finished with maple railing with iron spindles, tile flooring in all baths and laundry, and built-in mudroom lockers. This energy-efficient home is Built Green certified and includes triple-pane windows, a high-efficiency furnace, and a solar chase for a solar-ready setup. With blower door testing, plus an electric car charger rough-in, it’s designed for sustainable, future-forward living. Featuring a full package of smart home technology, this home includes a programmable thermostat, ring camera doorbell, smart front door lock, smart and motion-activated switches—all seamlessly controlled via an Amazon Alexa touchscreen hub. Photos are representative. (id:57594)
639 Chelsea Pier Run
Chestermere, Alberta
Discover The Onyx – a stylish, functional home designed for modern living.Built by a trusted builder with over 70 years of experience, this home showcases on-trend, designer-curated interior selections tailored for a home that feels personalized to you. Energy efficient and smart home features, plus moving concierge services included in each home.This home features a convenient side entrance and 9' basement ceilings, offering great potential for future development. The main floor includes a versatile den and durable LVP flooring throughout. The kitchen shines with stainless steel appliances, a gas range, island, and a walk-in pantry with an elegant French door. Upstairs, enjoy a spacious loft, a private ensuite, and tiled bathrooms. Large windows throughout fill the space with natural light, creating a bright and inviting atmosphere.This energy-efficient home is Built Green certified and includes triple-pane windows, a high-efficiency furnace, and a solar chase for a solar-ready setup. With blower door testing that can may be eligible for up to 25% mortgage insurance savings, plus an electric car charger rough-in, it’s designed for sustainable, future-forward living. Featuring a full range of smart home technology, this home includes a programmable thermostat, ring camera doorbell, smart front door lock, smart and motion-activated switches—all seamlessly controlled via an Amazon Alexa touchscreen hub. Photos are representative. (id:57594)
404 Lewiston Landing Ne
Calgary, Alberta
Discover the Onyx – a stunning home with thoughtful design and modern finishes. Built by a trusted builder with over 70 years of experience, this home showcases on-trend, designer-curated interior selections tailored for a home that feels personalized to you. This energy-efficient home is Built Green certified and includes triple-pane windows, a high-efficiency furnace, and a solar chase for a solar-ready setup. With blower door testing that may be eligible for up to 25% mortgage insurance savings, plus an electric car charger rough-in, it’s designed for sustainable, future-forward living. Featuring a full package of smart home technology, this home includes a programmable thermostat, ring camera doorbell, smart front door lock. Enjoy a rear detached garage and convenient side entrance. The main floor offers a versatile den and a full bathroom with a walk-in shower, perfect for guests or a home office. The kitchen impresses with stainless steel appliances, gas range, chimney hood fan, and a spacious walk-in pantry. Upstairs, a vaulted loft adds open, airy living space. The primary bedroom features a luxurious ensuite with a walk-in shower with tiled walls. Windows throughout fill the home with natural light. Photos are representative. (id:57594)
3319, 8500 19 Avenue Se
Calgary, Alberta
Welcome to East Hills Crossing by Minto Communities, a collection of modern townhomes and condominiums mindfully designed to foster a unique, people-centred lifestyle. East Hills Crossing offers an ever-expanding range of convenient amenities and connection. Right across the street is East Hills Shopping Centre — making it incredibly easy to pick up groceries, go for a bite to eat, or watch a movie. Each apartment in East Hills Crossing Condos provides all the space, style and convenient features you need for your multifaceted lifestyle. Whatever stage of life you’re in and whatever your lifestyle, you’ll appreciate the elegant flourishes and contemporary design details of your new home. Photos are representative. (id:57594)
37236 Range Road 204
Rural Stettler No. 6, Alberta
111.06 +/- acres total, 80 +/- acres currently cultivated, 17 +/- acres improvable cropland, 14 +/- acres lowland located 14 miles from Stettler and 14.5 miles from Big Valley. The property is located 4 miles from the MLS A2251928 (home quarter) which must sell first or in conjunction with this quarter. (id:57594)
1827 23 Avenue
Delburne, Alberta
Welcome to this unique layout of a home. As you drive up the long driveway and come around the corner to the rear entry way. This level of the home is a large family room, with an office room tucked around the back. The garage was converted years ago into a front drive shed for bikes and tool space for a workshop. Going past the entry way down a few steps into the lower level which is where the laundry room, a 2 piece bathroom and then walk into the spacious kitchen and dining area. Around the corner is the entrance to the crawl space where the furnace, hot water heater, water softener are located. Up the stairs to the primary bedroom with a gas fireplace and a large closet room. Up a few more steps brings you to 2 more bedrooms and a 4 piece bathroom. The fenced double lot has lots of room as well as apple trees, a shed a patio area along with firepit and all is situated in a quiet area of the town. Upgrades are new shingles in 2019, most new windows and doors. This home is vacant and ready for a family to come enjoy. (id:57594)
43 Parkside Drive
Red Deer, Alberta
Charming & Affordable Manufactured Home – Move-In Ready! Welcome to this extensively updated 3-bedroom, 2-bathroom mobile home located in a quiet and friendly community. This home offers 1292 sq ft of comfortable living space, perfect for first-time buyers, downsizes, or anyone looking for low-maintenance living.Step inside to find an open-concept living and dining area, flooded with natural light and featuring, new flooring, updated fixtures, and fresh paint. The spacious kitchen includes ample cabinet space and modern appliances, ideal for everyday living or entertaining guests.The primary bedroom boasts an ensuite bathroom and generous closet space, while the second and third bedrooms are perfect for family, guests, or a home office. includes: washing machine/dryer (2025), Poly B replaced (2024), both bathrooms updated (2024), kitchen improved with open concept layout/large island added/new countertops/sink/faucet (2025), all new laminate/vinyl plank flooring (2025), all new interior doors/knobs (2025), all new lighting (2025), professionally painted (2025), new outdoor carpet and privacy shades (16x8)on deck. (id:57594)
2 Industrial Drive
Sylvan Lake, Alberta
Exceptional Commercial Opportunity – Prime Highway Exposure!Presenting Lake City Services, a well-established and reputable business offering recylced parts sales, car recycling, towing services, mechanical work and more. Located just off Highway 20, offering outstanding visibility with 500 feet of highway frontage and quick access to downtown and all major transportation routes.The main facility spans approximately 10,000 sq. ft., featuring a functional mezzanine and dedicated office space. An additional 1,600 sq. ft. detached shop provides flexible workspace, ideal for expansion or specialized operations. Currently holds majority of parts removed from vehicles. Situated on 3.2 acres, this property offers tremendous potential for further development to accommodate a variety of commercial or industrial ventures. The sale includes the business, assets, inventory, multiple tow trucks, and all related equipment—offering a true turnkey operation.Additional highlights:Pre-approved subdivision of a 1-acre parcel to the south of the main buildings presents future flexibility or resale potential.A ½-acre parcel to the north may also be available for negotiation, further enhancing growth opportunities. (id:57594)
364065 Range Road 5-1
Rural Clearwater County, Alberta
If you’ve been dreaming of a property that offers both the quiet beauty of the countryside and space to grow, this 151.53-acre parcel could be your perfect match! The main home welcomes you with a large boot room and generous closet space heated by a cozy wood burning stove. This room leads you into an inviting open-concept kitchen, living, and dining area filled with warm light and ample kitchen cabinet storage. There are three bedrooms with the primary bedroom "Jack ‘n’ Jilling” the 4 piece bathroom for easy access while an expansive recreation area provides room for gatherings, hobbies, or simply relaxing in front of a secondary wood burning stove. The roof, furnace, and hot water tank are all approximately ten years old, with many of the windows updated to new vinyl windows, making the home comfortable and ready to enjoy. Outside you will find a covered deck that steps down to a sunny patio, and attached to the home there is a newer addition that’s ready for your personal finishing touches. Many fruit trees and a large garden plot- get some chickens and live off of your own land! Beyond the home, the property will be appealing for those who value space and versatility. A massive heated shop, measuring an impressive 78’11” x 39’2”, includes loft storage, an air compressor with lines running down the east side of the shop, a hoist, and a new overhead door installed in 2020. A separate workshop offers its own kitchen, a hot and cold water bathroom, and generous workspace. There are so many beautiful spots that are treed like a private forest area, a sand pit with beach-like sand and a natural spring. There is also an older home on the property that is not currently habitable. With one well, septic tank and field, and separate meters for gas and power, the infrastructure is already in place. The seller estimates there are 90 to 100 arable acres for pasture and the land is fenced and cross-fenced, with a waterer for your livestock. This beautiful property offers the rare bonus of being within walking distance to the North Raven River. Whether you’re looking for a working farm, a hobby ranch, or simply a retreat from the busyness of life, this West Country property offers an incredible combination of natural beauty, income potential, and space to make it your own! (id:57594)
4601 55 Street
Ponoka, Alberta
This 14 suite apartment in Ponoka offers a great income generating opportunity. 4 bachelor suites, 2 1-b/r suites and 8 2-b/r suites. Upgrades include all new windows, peaked shingled roof, Two High Efficiency Boilers (1 for heat and 1 for domestic water), 4 Exterior Sumps, exterior styrofoam insulation & vinyl siding, balconies. A number of the units have been renovated. Triple car garage is heated, includes 220 wiring and has a separate meter for power. Includes 1 garage door opener with keypad entry. Would work well as a workshop or storage. Plenty of parking. (id:57594)
364065 Range Road 5-1
Rural Clearwater County, Alberta
If you’ve been dreaming of a property that offers both the quiet beauty of the countryside and space to grow, this 151.53-acre parcel could be your perfect match! The main home welcomes you with a large boot room and generous closet space heated by a cozy wood burning stove. This room leads you into an inviting open-concept kitchen, living, and dining area filled with warm light and ample kitchen cabinet storage. There are three bedrooms with the primary bedroom "Jack ‘n’ Jilling” the 4 piece bathroom for easy access while an expansive recreation area provides room for gatherings, hobbies, or simply relaxing in front of a secondary wood burning stove. The roof, furnace, and hot water tank are all approximately ten years old, with many of the windows updated to new vinyl windows, making the home comfortable and ready to enjoy. Outside you will find a covered deck that steps down to a sunny patio, and attached to the home there is a newer addition that’s ready for your personal finishing touches. Many fruit trees and a large garden plot- get some chickens and live off of your own land! Beyond the home, the property will be appealing for those who value space and versatility. A massive heated shop, measuring an impressive 78’11” x 39’2”, includes loft storage, an air compressor with lines running down the east side of the shop, a hoist, and a new overhead door installed in 2020. A separate workshop offers its own kitchen, a hot and cold water bathroom, and generous workspace. There are so many beautiful spots that are treed like a private forest area, a sand pit with beach-like sand and a natural spring. There is also an older home on the property that is not currently habitable. With one well, septic tank and field, and separate meters for gas and power, the infrastructure is already in place. The seller estimates there are 90 to 100 arable acres for pasture and the land is fenced and cross-fenced, with a waterer for your livestock. This beautiful property offers the rare bonus of being within walking distance to the North Raven River. Whether you’re looking for a working farm, a hobby ranch, or simply a retreat from the busyness of life, this West Country property offers an incredible combination of natural beauty, income potential, and space to make it your own! (id:57594)
11, 7895 49 Avenue
Red Deer, Alberta
This property must be seen! 4 private offices and a large boardroom above this wide open shop with reception. Your staff will appreciate the upgraded amenities. 3 washrooms. Extremely unique unit. NNN = $3.12/sqft (id:57594)
286 Baneberry Way Sw
Airdrie, Alberta
Welcome to the Marigold 3! This beautifully designed 3-bedroom, 2.5-bathroom home offers the perfect blend of comfort and style, ideal for growing families or those who love to entertain. The primary ensuite comes with a tiled standing shower, while the additional bonus room provides the flexibility for a home office, playroom, or media space. The open-concept main floor features upscale finishes, including a chimney-style hood fan, kitchen cabinets to the ceiling, a built-in microwave, gas rough in's for the stove and railings leading to the second floor, adding a touch of elegance throughout. Thoughtfully laid out with both function and flow in mind, the Marigold 3 offers a modern living experience in every corner. Photos are representative. (id:57594)
326 Baneberry Way Sw
Airdrie, Alberta
2181 SQFT 4 bedroom 3.5 bath home with separate entrance ready for possession this fall!. Welcome to the Marigold 5! This beautifully designed 4-bedroom, 3.5-bathroom home offers the perfect blend of comfort and style, ideal for growing families or those who love to entertain. With two spacious ensuites, privacy and convenience come built-in, while the additional bonus room provides the flexibility for a home office, playroom, or media space. The open-concept main floor features upscale finishes, including a chimney-style hood fan, a built-in microwave, and railings leading to the second floor, adding a touch of elegance throughout. Thoughtfully laid out with both function and flow in mind, the Marigold 5 offers a modern living experience in every corner. Wildflower residents get access to the Hillside Hub which offers a wide range of resort-style amenities, including Airdrie’s first outdoor pool! This is a community where neighbours connect, and opportunities for recreation and relaxation are endless. Photos are representative. (id:57594)
225 Chelsea Court
Chestermere, Alberta
The Caspian combines elevated design with practical features to fit your everyday lifestyle.Built by a trusted builder with over 70 years of experience, this home showcases on-trend, designer-curated interior selections tailored for a home that feels personalized to you. Energy efficient and smart home features, plus moving concierge services included in each home.With a side entrance and a main floor flex room paired with a full bathroom, this home offers smart functionality for families or guests. Enjoy cozy evenings by the electric fireplace with floor-to-ceiling tile. The stylish kitchen boasts stainless steel appliances, a gas range, chimney hood fan, walk-in pantry with French door, and a central island. LVP flooring runs throughout the main floor and wet areas for a sleek, low-maintenance finish. Upstairs, unwind in the bonus room or the private ensuite featuring a tiled shower. Large windows bring in natural light throughout. This energy-efficient home is Built Green certified and includes triple-pane windows, a high-efficiency furnace, and a solar chase for a solar-ready setup. With blower door testing that can may be eligible for up to 25% mortgage insurance savings, plus an electric car charger rough-in, it’s designed for sustainable, future-forward living. Featuring a full range of smart home technology, this home includes a programmable thermostat, ring camera doorbell, smart front door lock, smart and motion-activated switches—all seamlessly controlled via an Amazon Alexa touchscreen hub. Photos are representative. (id:57594)
#116, 5040 53 Street
Sylvan Lake, Alberta
Lake, Marina, and Golf Course Retreat! An Unbeatable Location Awaits! This is your opportunity to embrace the lifestyle you’ve always wanted in this stunning executive condo. Featuring an open-concept design, this 2-bedroom, 2-bath home comes with a heated underground parking stall. Just two blocks from the lake and marina, and backing onto Sylvan Lake Golf and Country Club, you’ll find yourself within walking distance of vibrant pubs, restaurants, rooftop patios, and the bustling downtown area! The inviting main floor boasts a spacious living area with a beautiful kitchen perfect for culinary enthusiasts including an island / eating bar perfect for entertaining and a large pantry, The expansive master bedroom includes a luxurious ensuite and walk-in closet, while the second (smaller) bedroom offers versatility as a home office or guest room. Recent updates include stylish new vinyl plank flooring, fresh paint, modern toilets, and updated lighting throughout. This complex truly has it all, with amenities such as a storage unit, hot tub, sauna, theater room, party room, billiards and game room, gazebo, and even a car wash bay! Don’t miss your chance to live in this exceptional property! (id:57594)
360 Parkmere Green
Chestermere, Alberta
For more information, please click the "More Information" button. This beautifully maintained 3-bed, 3.5-bath estate home is located on a quiet street in The Estates of Westmere, backing onto green space with a playground just steps away — ideal for families, dog lovers, or anyone who values serenity and convenience. Step inside to an oversized front entry with a semi private cozy den, leading into a bright, open-concept main floor. The sunken entertainment area features 10-ft ceilings and a stunning double-sided fireplace that warms both the living and dining spaces. Hardwood floors, 9-ft ceilings throughout, and large east-facing windows fill the home with natural light and offer spectacular sunrise views over the park. The kitchen includes granite countertops, shaker-style cabinetry, and a large dining area with deck access — perfect for morning coffee or evening BBQs. A powder room is tucked off the kitchen, while the mudroom/laundry combo provides smart access to the oversized two car attached garage, with an EV Charger for your convenience. Upstairs, the spacious primary suite features a 4-piece ensuite and walk-in closet. Two additional bedrooms share a well-appointed 3-piece bath. The large east-facing bonus room is ideal for relaxing while watching the sun rise or fireworks in winter. An oversized staircase and skylit landing add a sense of space and light. The fully finished basement includes cork flooring, 8 & 9 ft ceilings, a 3-piece bath, dedicated office, and an art room. It’s currently used as a gym but is also wired for a future home theatre. A large mechanical room and large under-stair storage keep things tidy and functional. Out back, a divided and wired shed offers secure storage on one side and a heated office on the other — complete with a window, man door, and Wi-Fi from the house. Ideal for remote work, hobby mining, or creating a podcast studio. With room to park your boat in the driveway and the lake launch less than 5 minutes away, this h ome blends estate-level space with unbeatable access to nature and amenities. Walk to Safeway, dining, library, schools, dog park, and more. (id:57594)
5446 Vista Trail
Blackfalds, Alberta
Step into this stunning 3-bedroom, 2-bathroom bungalow in the heart of Blackfalds’ desirable Vista Trail neighbourhood. Built in 2015, this home offers a bright open concept living space, wheelchair accessibility, and a fully finished walkout basement perfect for entertaining or family living. Enjoy stunning sunsets and peaceful views in this thoughtfully designed home, complete with an elevator for seamless access between both levels. From the moment you arrive, the bright, open concept main floor welcomes you with vaulted ceilings, dark laminate flooring, and a perfect blend of spaciousness and cozy warmth.A large west facing window fills the living area with natural light and frames beautiful marshland views, where an abundance of birds and wildlife create a tranquil backdrop. The modern kitchen features stainless steel appliances, a generous island, abundant cabinetry for seamless storage and plenty of counter space for effortless meal prep. From the dining room, step through patio doors to an expansive deck overlooking the backyard, an ideal spot for morning coffee, evening sunsets, or entertaining friends.The main level also offers two large bedrooms and a full bathroom. Head downstairs via the expansive stairway or custom installed elevator to discover a beautifully designed lower level with in-floor heating, a spacious entertainment area, a secondary kitchen with mini fridge and microwave, a large bedroom, and an oversized custom built bathroom with a walk-in shower. The walkout leads to a fenced backyard featuring raised garden beds, rhubarb, raspberry, and strawberry bushes, a gardener’s delight. Stay warm and protected year-round with the convenience of a spacious double car garage.This home has been thoughtfully crafted for comfort and convenience. Wide doorways, step free entry, and barrier free transitions ensure smooth flow throughout, while accessible counters, lever style handles, and well placed switches add everyday ease. Whether needed today or appreciated in the future, these features provide rare peace of mind. Quiet, family friendly neighbourhood with easy access to all amenities including schools, shopping, parks, and a community bus. Perfectly located between Calgary and Edmonton also just minutes from Red Deer. (id:57594)
21 Horse Shoe
White Sands, Alberta
Welcome to the Summer Village of White Sands, Alberta!We’re excited to present a .42-acre parcel located just off the bustling Jennifer Drive—an ideal spot with exceptional potential.Zoned Direct Control, this lot offers flexible development opportunities. With municipal approval, it can be used for residential or commercial purposes, making it a fantastic option for those looking to live, invest, or run a business near the lake. Thinking about opening a store or seasonal business? The groundwork is already in place—gravel has been added, making parking and access easy from the start.Location, Location!Just one lot in from Jennifer Drive and situated along Horse Shoe Lane, this property is in a prime area. The adjacent corner lot (on Jennifer Drive and Horse Shoe Lane) is also available for purchase—offering even more space and visibility if you're planning a larger venture.Why White Sands?This vibrant community comes alive during spring, summer, and fall, drawing visitors and residents to its stunning natural surroundings. White Sands boasts:Some of the best beaches on Buffalo LakeScenic walking trailsFishing, boating, swimming, and hiking in warmer monthsIce fishing, skating, snowshoeing, and cross-country skiing in winter—plus a community curling rink set up last year!Whether you're dreaming of lakeside living, looking for a place to park your RV, or considering a business opportunity in a high-traffic seasonal area—this lot is full of promise. (id:57594)
92 Amblefield Grove Nw
Calgary, Alberta
Immediate Possession Home by Shane Homes – The Moraine This stunning 3-bedroom, 2.5-bath front-drive home by Shane Homes is built on a sunshine basement lot, offering plenty of natural light and excellent future development potential. The main floor features a side entry door, welcoming electric fireplace, and a spacious walk-in pantry. Step out onto the 12'5" x 8'5" rear deck, perfect for relaxing or entertaining guests. Upstairs, a central family room provides additional living space, while the primary bedroom offers a luxurious 5-piece ensuite with dual vanities and a soaker tub. Each bedroom includes a walk-in closet, and the upper-level laundry room adds everyday convenience. (id:57594)
44a, 5500 Womacks Road
Blackfalds, Alberta
Looking for a home with room for everyone? This well-cared-for, one-owner mobile home offers four bedrooms and two full bathrooms, making it a rare find in today’s market.Inside, you’ll find a spacious living room that flows seamlessly into the large dining area and kitchen, complete with a pantry and convenient back entry to the yard. The thoughtful layout provides plenty of space for both everyday living and entertaining.The property looks out onto green space, giving you a pleasant view and is just minutes from all the amenities Blackfalds has to offer. Outside, enjoy two garden sheds for extra storage and a generous garden area that’s perfect for those with a green thumb. (id:57594)

