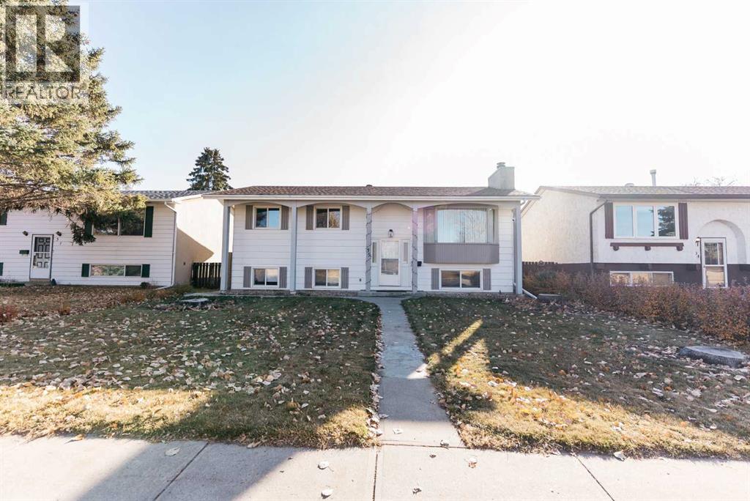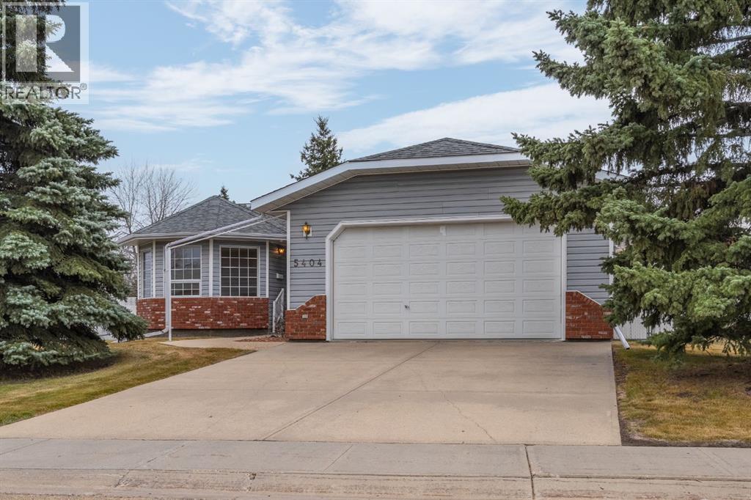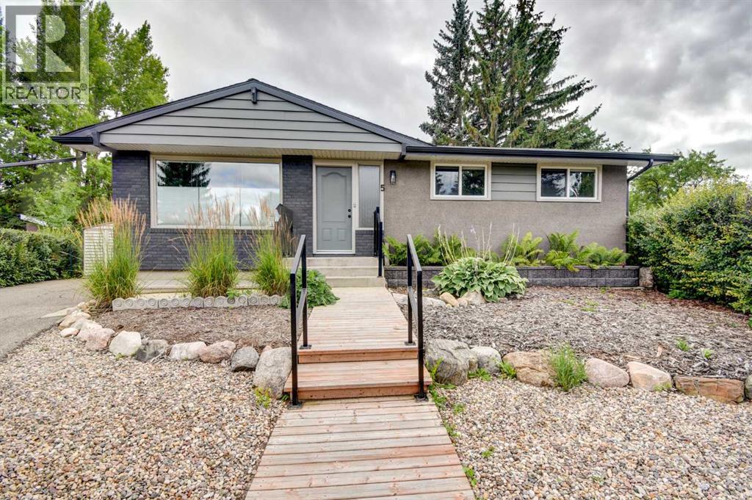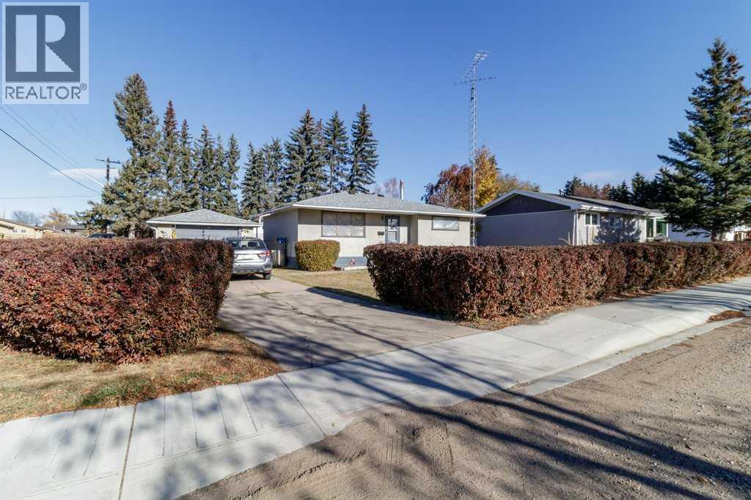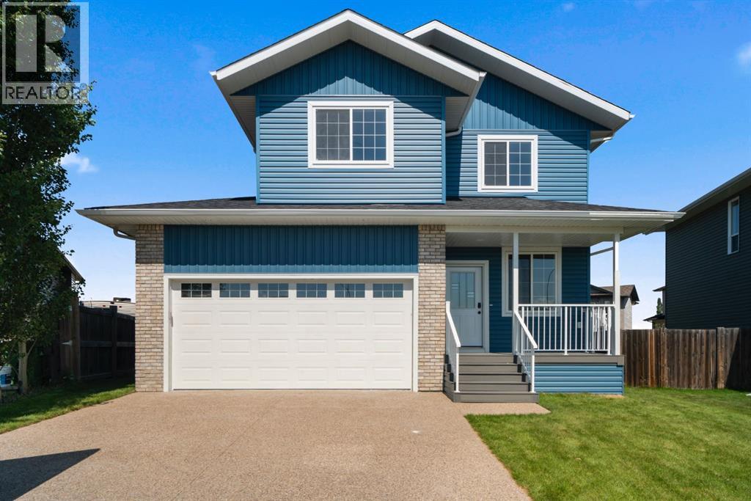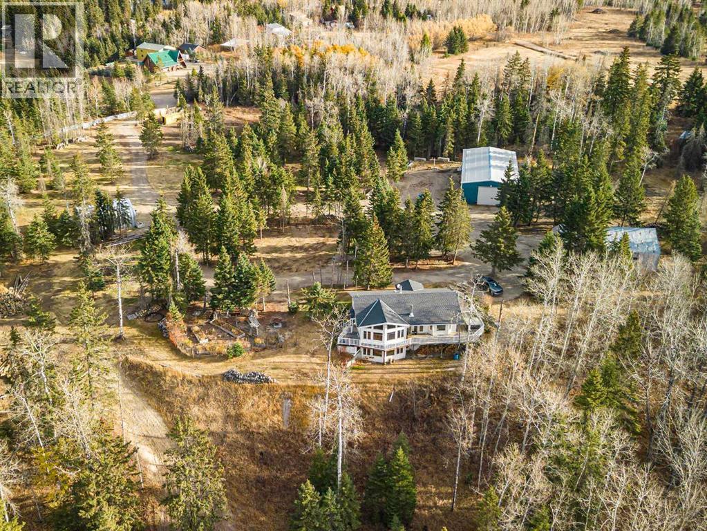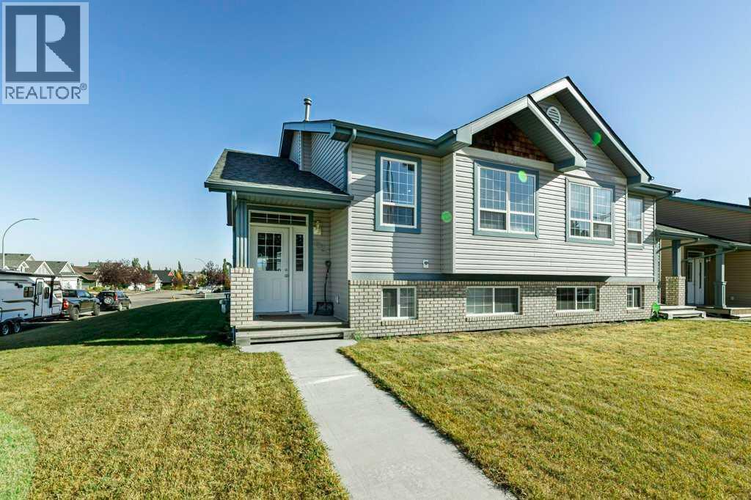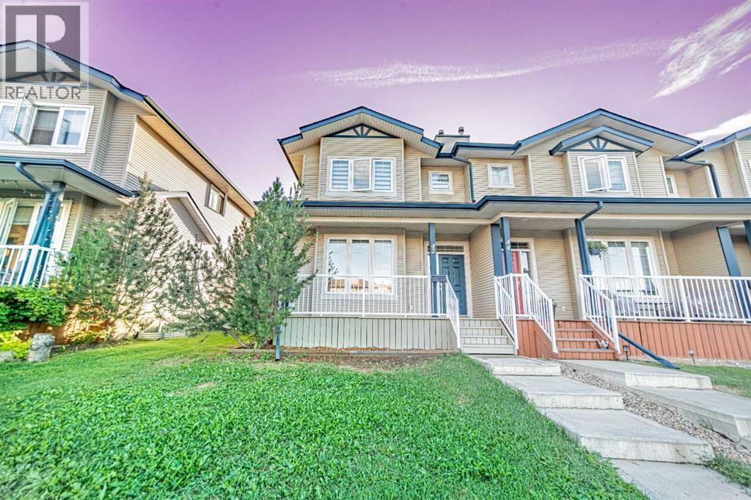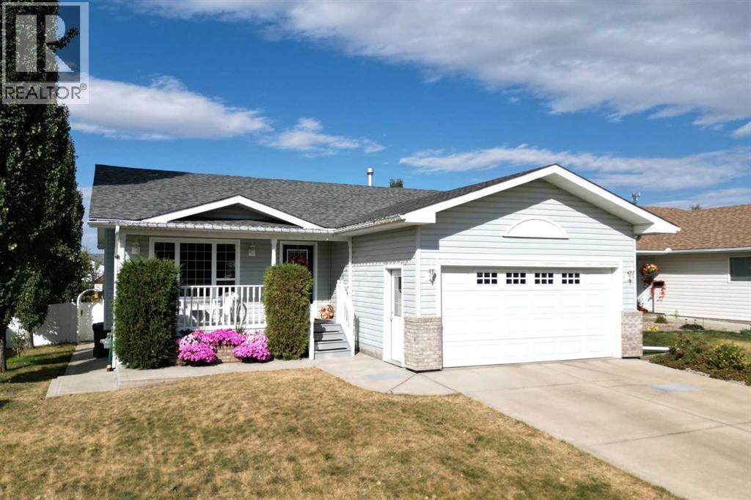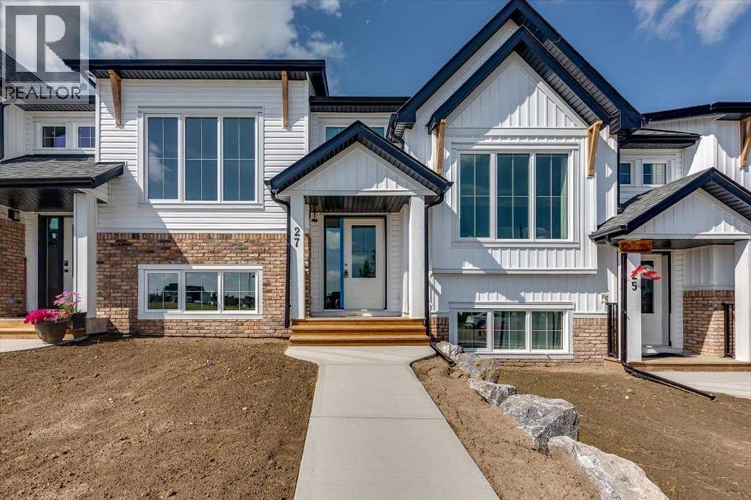35 Oak Street
Red Deer, Alberta
Check out this fantastic property. It is recently upgraded with new flooring, trim and paint. Bathroom upgrades as well. LEGALLY SUITED home with a park across the street. Featuring a massive 24 x 24 insulated, drywalled, and painted garage. There is also off-street and RV parking! Upstairs features generous living room and dining room areas. Patio doors off kitchen to covered, south-facing deck. There is an abundance of mocha-stained cabinets. 3 Bedrooms; 2 bathrooms upstairs with 2 pc ensuite off Master bedroom. Downstairs is a separate, 2 bedroom suite with large master bedroom and 4 pc bathroom. Good sized kitchen with lots of cupboards. Separate entrance off the back. Each suite has its own washer and dryer. Shingles are only a few years old, and has a newer hot water tank. It's a great home, isn't it! Shouldn't it be yours? (id:57594)
5404 66 Street
Camrose, Alberta
Remarkable One Owner Home - lovingly cared for and ready for you. Over 1400 Sqft - and a Fully Finished Basement - Main Floor Laundry - new AC in '24. This home sees a great space for entertainment with large front living room and rear dining room anchored by a central kitchen with tons of cabinet and counter space. 3 good sized main floor bedrooms, a private 3pc ensuite plus walk-in closet in the Primary, a 4pc main bath and laundry option at the back entry which gives access to a double attached garage. Basement comes fully developed with a family room, 2 additional bedrooms, an office space with window, 3pc bath and dedicated storage areas. Enjoy the fully fenced yard, mature landscaping and raised 12x13 deck. An incredible home with space for the whole family and immediate possession available - this home is a must see! (id:57594)
124, 5210 Lakeshore Drive
Sylvan Lake, Alberta
AIR BnB /VRBO this AFFORDABLE WATERS EDGE CONDO with reasonable low condo fees of $335/month ! Carefree lake front living at its finest, with stunning VIEWS TO WAKE UP TO and direct lake access! ONLY ONE UNIT AWAY FROM THE LIGHTHOUSE PROMENADE right on the lake and the marina and next to Friday FARMERS MARKET! This fabulous 3 bedroom 4 bathroom townhome with 9' HIGH CEILINGS and attached garage/FAMILY ROOM is located right on the WATERS EDGE MARINA CONDO in Sylvan Lake. Enjoy the PLEASANT MORNING VIEWS and SUNSETS from the large upper deck and lower patio and WHILE LAYING IN BED.! This amazing GATED COMMUNITY property is just steps from all DOWNTOWN RESTAURANTS AND SHOPPING. There is a public park and beach area just steps from the front door, with the main beach and pier only a block away. The main floor consists of a heated single garage/family room with convenient 2 piece bathroom, a flex room (BEDROOM/GYM/den/office/bedroom/craft room) (this one bedroom/bath can also be used as a separate suite with it's own entrance), large storage closet, EPOXY GARAGE FLOOR finishing, and a rear access door to a covered concrete patio overlooking the Marina. The second floor is gorgeous with an abundance of natural light streaming through the windows that overlook the lake, finished in vinyl plank flooring,-ideal for lakeside living. The kitchen has ample cabinet and counter space-finished with QUARTZ COUNTER TOPS, soft close cabinets and stainless steel appliances (including a GAS STOVE with double oven) and REVERSE OSMOSIS drinking tap. Cozy up in the living room after a day on the lake in front of the inviting electric FIREPLACE, or enjoy the panoramic views from the large upper deck accessed from the the living room. Upstairs you will find two good sized bedrooms including a primary suite (with lake views right from your bed), a walk in closet and a 5 piece ensuite, a second bedroom, a 4 piece main bathroom, and top floor LAUNDRY with washer/dryer completing the upper floor. CENTRAL AIR CONDITIONING will keep you cool on those warm summer days. Other great features include central vac roughed in, natural gas line to the upper and lower decks. WAKE UP HAPPY to be in such a paradise...one of the most affordable options for living right on the water currently listed for WELL UNDER 2025 Appraised value and Municipal Assessment. (id:57594)
5 Mcconnell Close
Red Deer, Alberta
This 4-bedroom, 2-bath home has been tastefully updated with new flooring, paint, light fixtures, and trim throughout. The main floor offers 3 spacious bedrooms, a bright living and dining area, and a kitchen with abundant cabinetry, quartz countertops, and an updated 4-piece bath. The recently finished basement features a large bedroom with an oversized walk-in closet, a generous 3-piece bath with a walk-in shower, and a huge rec room—perfect for family gatherings or entertaining. Outside, enjoy a mature pie-shaped lot with towering trees, a covered patio, and a paved parking pad. Additional updates include newer vinyl windows and a brand-new furnace (2024). Move-in ready and full of charm! (id:57594)
4638 50 Avenue
Bentley, Alberta
Located in the quiet, friendly community of Bentley, this charming 3-bedroom, 2-bath bungalow offers comfortable small-town living with great local amenities, including an arena, ball diamonds, and nearby schools. The home sits on a landscaped corner lot and features a deck off the back—perfect for relaxing or entertaining. The backyard includes a handy storage shed and a cozy fire pit area, ideal for evenings with family and friends. Inside, the kitchen and dining area are open to each other, creating a bright and functional space that flows nicely into the living room. The fully finished basement offers a spacious family room, providing extra room for gatherings or hobbies. Recent updates include a new furnace in 2021 and shingles redone in June 2017. A single detached garage adds convenience, making this a wonderful home for anyone looking to enjoy the welcoming lifestyle Bentley has to offer. (id:57594)
33 Earl Close
Red Deer, Alberta
Welcome to this beautifully finished semi-detached duplex built by Bedrock Homes, perfectly situated on a quiet close in the desirable Evergreen community. This modern home offers an inviting open-concept layout filled with natural light from the many large windows and comes complete with window coverings throughout. The stunning kitchen features quartz countertops, a central island, custom modern cabinetry, an induction stove, and a walk-in pantry—ideal for both everyday living and entertaining. The spacious living room impresses with its high ceilings and an electric fireplace, while the adjacent dining area offers direct access to the back deck. The main floor also includes a boot room area and a convenient half bath, adding practicality and style to the home’s design. Upstairs, you’ll find a well-designed layout featuring four bedrooms, including a spacious primary suite with a walk-in closet and a private three-piece ensuite bathroom. The additional bedrooms share a four-piece bathroom, while a bonus room and a laundry room on the second floor add to the home’s functionality and appeal. The professionally finished basement expands your living space even further, featuring a large family room with a TV area, a spacious bar with cabinetry, and a bedroom perfect for guests. The 4 piece bathroom showcases custom cabinetry and beautiful tilework, adding a touch of modern luxury to this inviting lower level. Every detail has been thoughtfully designed to create a warm and functional space for relaxation or entertaining. The exterior is just as impressive with a south-facing backyard that’s been professionally landscaped and includes garden boxes, a sunshade pergola, gemstone lighting, and smart exterior lighting controlled by an app. Enjoy summer evenings on the back deck or unwind in your fully fenced yard. The home also features vinyl siding with stone accents, a double attached garage, and a paved driveway. Located close to playgrounds, schools, shopping, and an e xtensive network of walking and biking paths, this property offers the perfect blend of style, comfort, and convenience in one of the city’s most sought-after neighborhoods. (id:57594)
7514 38a Avenue
Camrose, Alberta
Discover this stunning brand new two-storey Zetsen Built home located in the desirable community of Southwest Meadows. Boasting a spacious open floor plan, this home showcases modern finishings throughout, creating a clean and contemporary living space. The stylish kitchen is equipped with a large island, quartz countertops, and a convenient pantry—perfect for both daily living and entertaining. The main floor also includes a 2-piece bathroom for added functionality. Upstairs, the primary bedroom offers a peaceful retreat with a walk-in closet and a 3pc ensuite. Two additional bedrooms, a 4-piece bathroom, and a laundry space complete the upper level. Enjoy the charm of a cozy front porch, a rear deck for outdoor relaxation, and a generous lot with an attached double car garage for ample storage and parking. Beautiful Home and Move-In Ready! (id:57594)
2419 351 Township Road Township
Rural Red Deer County, Alberta
Stunning 4.25-acre property in peaceful Red Lodge Estates backing onto Crown Land and Little Red Deer River! This 4-bedroom bungalow offers an open-concept layout, walk-out basement, durable rubber shingle roof, wrap-around deck, and hot tub with river views. Outbuildings include a 30x40 Quonset (unheated), a 30x50 garage with shelving, wood stove & radiant heat, plus a newer 40x80 shop with in-floor heat, hoist, bathroom with shower/laundry, mezzanine, and metal roofs on all shops. A perfect blend of privacy, functionality & natural beauty — your riverside retreat awaits! The home was being fully repainted so it will be fresh and new for the new owners!! (id:57594)
7023 Deer Street
Lacombe, Alberta
Welcome to this beautiful half duplex located in the heart of Lacombe, Alberta. This home offers bright, open-concept living, dining, and kitchen spaces. Complete with 3 bedrooms and 1 bathroom up and the bonus of a fully finished basement with 2 more bedrooms, 1 more bathroom and a second full kitchen. There is an opportunity to own all four half duplexes, each on separate titles (7017, 7019, 7021, 7023). (id:57594)
42 Kanten Close
Red Deer, Alberta
END UNIT | NO CONDO FEES | YEAR 2006 | OVER 1200 SQUARE FEET ABOVE GROUND SIZE (NOT INCLUDING BASEMENT) | WITH ROOM TO GROW | Step into comfort, character, and convenience in this charming end-unit townhome tucked away in vibrant Kentwood West. From the eye-catching curb appeal with its covered front veranda to the inviting open concept, interior layout, this home offers it all with zero condo fees.Inside, you're greeted by a generous front entryway that opens into a warm and welcoming main level. The kitchen is a true standout, featuring a raised breakfast bar, oak cabinetry, and a seamless connection to the dining space and backyard, perfect for indoor-outdoor entertaining. The covered rear deck overlooks a private, fully fenced yard, with plenty of space to build a future garage and already offers two rear parking stalls.Enjoy peace of mind knowing the entire home has just been freshly repainted, creating a clean and modern feel throughout. New zebra blinds (2025) have been installed on every window, adding a sleek, stylish finish while giving you full control of light and privacy. Outside, a brand-new staircase has been added to the rear deck, and both the front steps and exterior accents have been repaired, leveled, and professionally painted to match the fence—boosting the home’s curb appeal and function.The main floor shines with 9-foot ceilings, elegant architectural details like crown moldings, curved archways, and thoughtfully placed art niches for a custom touch. A main floor laundry area (with an additional hookup in the basement) and a 2-piece powder room add to the home’s practicality.Upstairs, you’ll find two spacious master bedrooms, each with their own private 4-piece (full) master bathrooms and walk-in closets! Ideal for family and guests. A cozy desk nook at the top of the stairs provides space for a small office, study area, or reading corner.The unfinished basement offers exciting potential with an additional laundry hook-up and a bath room rough-in already in place—ideal for adding a third bedroom and recreational space.Situated just moments from schools, parks, trails, and with easy access to QE2 the major highways for commuting, this home is perfect for first-time buyers, investors, or anyone seeking a low-maintenance lifestyle with room to grow. (id:57594)
4514 54a Ave Cres
Innisfail, Alberta
Welcome to this beautiful fully developed bungalow that offers comfort, style, and an exceptional location backing onto a large greenspace with walking paths. This four-bedroom home features an inviting open design perfect for both everyday living and entertaining.The main floor showcases a bright and spacious layout with a cozy gas fireplace, a kitchen complete with an island and breakfast bar, and brand new flooring in the upstairs bathrooms. Convenient main floor laundry and a double attached garage add to the home’s functionality.Enjoy peaceful mornings and evenings on the large rear deck overlooking the greenspace or relax on the charming front covered veranda that enhances the home’s lovely curb appeal. The property is surrounded by beautiful landscaping and is located in a friendly neighborhood with wonderful neighbors.With two gas fireplaces, a fully developed lower level, and a setting that combines privacy and community, this home is the perfect blend of warmth, comfort, and location. (id:57594)
27 Station Drive
Sylvan Lake, Alberta
Built by the trusted Sorento Custom Homes, this home offers the charm of a Modern Farmhouse Exterior.Featuring a bright U-shaped kitchen complete with quartz countertops, peninsula seating, a pantry closet, 2 pc bathroom and your back entrance to your Covered deck with durable TufDek flooring. 9’ ceilings on both floors, Triple pane windows for energy efficiency, and Luxury Vinyl Plank flooring throughout the main areas. Bonus, you get to pick out your appliances with the allotted allowance.Downstairs, you’ll find 3 bedrooms and 2 bathrooms with cozy carpet flooring, a convenient laundry room, primary suite with a walk-in closet and private ensuite. Fence, full landscaping & single detached garage included with No condo fees! (id:57594)

