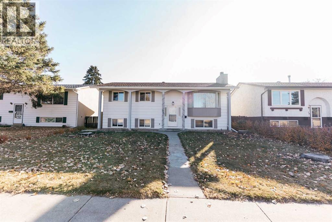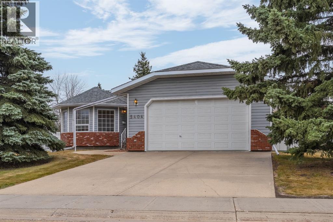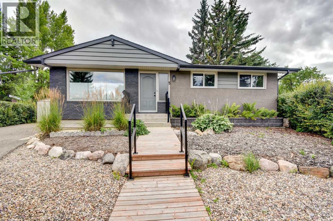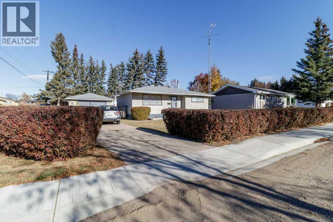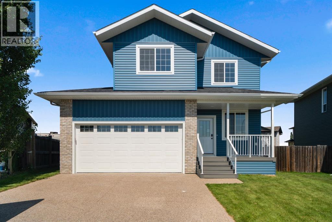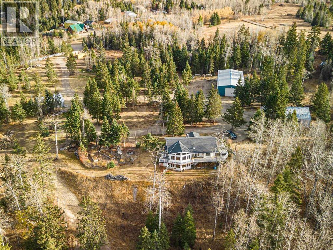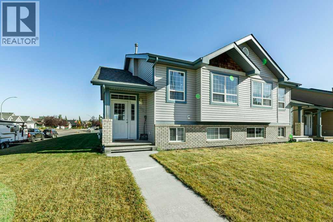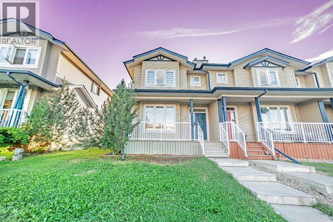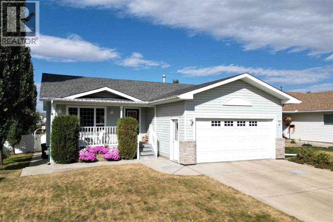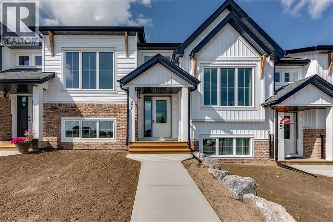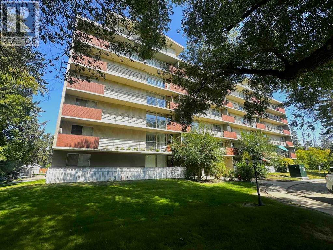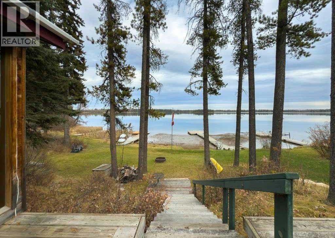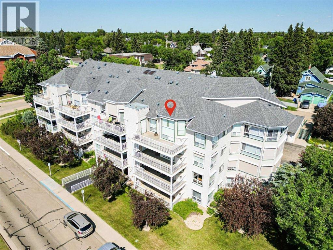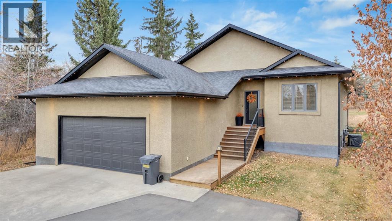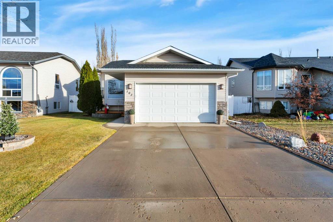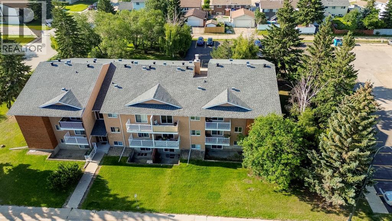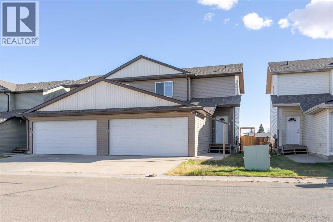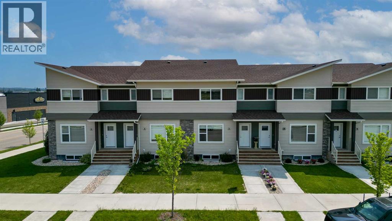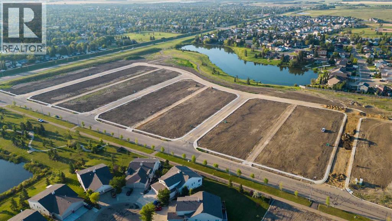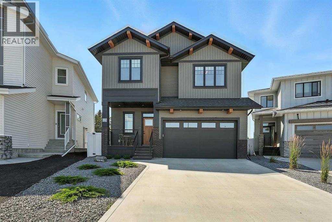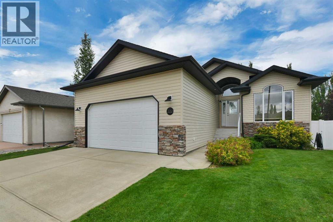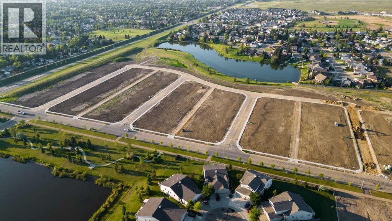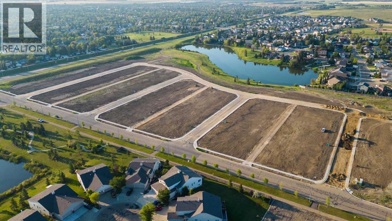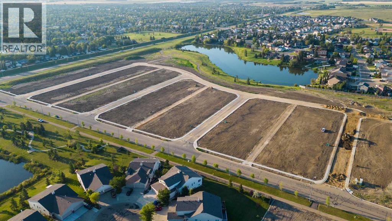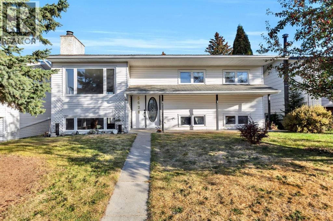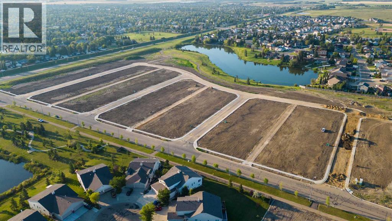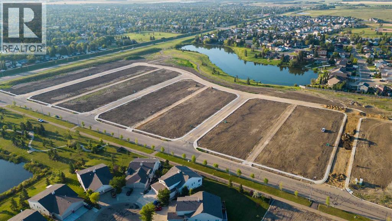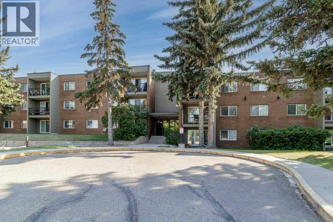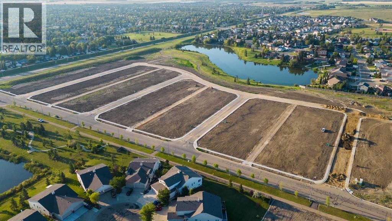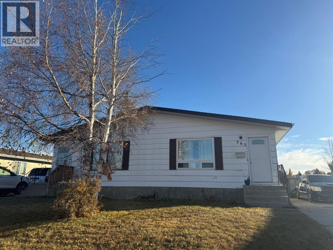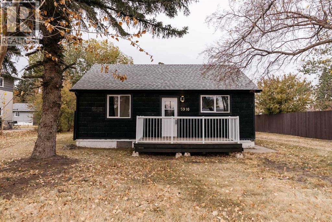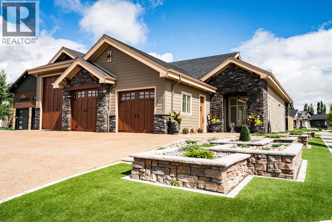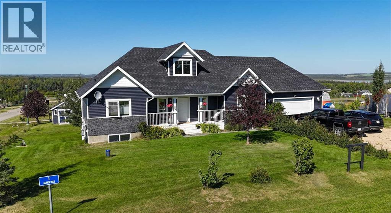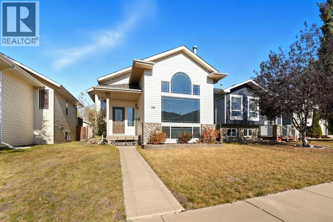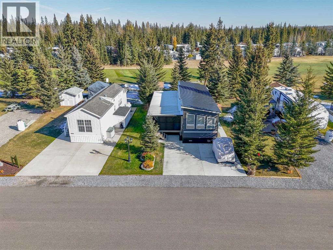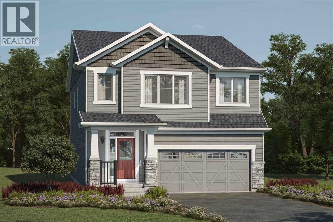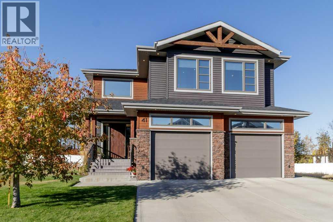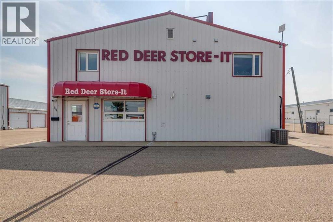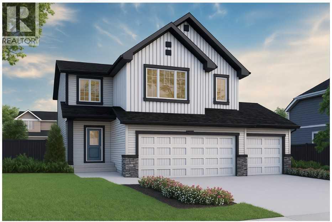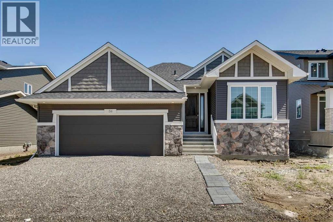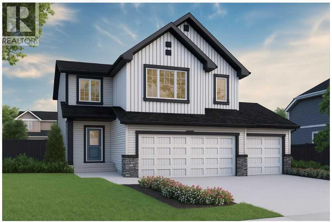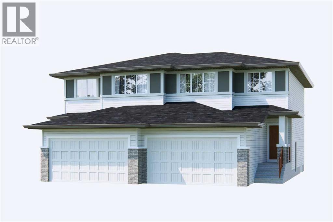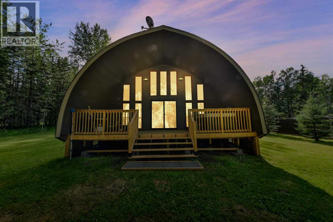35 Oak Street
Red Deer, Alberta
Check out this fantastic property. It is recently upgraded with new flooring, trim and paint. Bathroom upgrades as well. LEGALLY SUITED home with a park across the street. Featuring a massive 24 x 24 insulated, drywalled, and painted garage. There is also off-street and RV parking! Upstairs features generous living room and dining room areas. Patio doors off kitchen to covered, south-facing deck. There is an abundance of mocha-stained cabinets. 3 Bedrooms; 2 bathrooms upstairs with 2 pc ensuite off Master bedroom. Downstairs is a separate, 2 bedroom suite with large master bedroom and 4 pc bathroom. Good sized kitchen with lots of cupboards. Separate entrance off the back. Each suite has its own washer and dryer. Shingles are only a few years old, and has a newer hot water tank. It's a great home, isn't it! Shouldn't it be yours? (id:57594)
5404 66 Street
Camrose, Alberta
Remarkable One Owner Home - lovingly cared for and ready for you. Over 1400 Sqft - and a Fully Finished Basement - Main Floor Laundry - new AC in '24. This home sees a great space for entertainment with large front living room and rear dining room anchored by a central kitchen with tons of cabinet and counter space. 3 good sized main floor bedrooms, a private 3pc ensuite plus walk-in closet in the Primary, a 4pc main bath and laundry option at the back entry which gives access to a double attached garage. Basement comes fully developed with a family room, 2 additional bedrooms, an office space with window, 3pc bath and dedicated storage areas. Enjoy the fully fenced yard, mature landscaping and raised 12x13 deck. An incredible home with space for the whole family and immediate possession available - this home is a must see! (id:57594)
124, 5210 Lakeshore Drive
Sylvan Lake, Alberta
AIR BnB /VRBO this AFFORDABLE WATERS EDGE CONDO with reasonable low condo fees of $335/month ! Carefree lake front living at its finest, with stunning VIEWS TO WAKE UP TO and direct lake access! ONLY ONE UNIT AWAY FROM THE LIGHTHOUSE PROMENADE right on the lake and the marina and next to Friday FARMERS MARKET! This fabulous 3 bedroom 4 bathroom townhome with 9' HIGH CEILINGS and attached garage/FAMILY ROOM is located right on the WATERS EDGE MARINA CONDO in Sylvan Lake. Enjoy the PLEASANT MORNING VIEWS and SUNSETS from the large upper deck and lower patio and WHILE LAYING IN BED.! This amazing GATED COMMUNITY property is just steps from all DOWNTOWN RESTAURANTS AND SHOPPING. There is a public park and beach area just steps from the front door, with the main beach and pier only a block away. The main floor consists of a heated single garage/family room with convenient 2 piece bathroom, a flex room (BEDROOM/GYM/den/office/bedroom/craft room) (this one bedroom/bath can also be used as a separate suite with it's own entrance), large storage closet, EPOXY GARAGE FLOOR finishing, and a rear access door to a covered concrete patio overlooking the Marina. The second floor is gorgeous with an abundance of natural light streaming through the windows that overlook the lake, finished in vinyl plank flooring,-ideal for lakeside living. The kitchen has ample cabinet and counter space-finished with QUARTZ COUNTER TOPS, soft close cabinets and stainless steel appliances (including a GAS STOVE with double oven) and REVERSE OSMOSIS drinking tap. Cozy up in the living room after a day on the lake in front of the inviting electric FIREPLACE, or enjoy the panoramic views from the large upper deck accessed from the the living room. Upstairs you will find two good sized bedrooms including a primary suite (with lake views right from your bed), a walk in closet and a 5 piece ensuite, a second bedroom, a 4 piece main bathroom, and top floor LAUNDRY with washer/dryer completing the upper floor. CENTRAL AIR CONDITIONING will keep you cool on those warm summer days. Other great features include central vac roughed in, natural gas line to the upper and lower decks. WAKE UP HAPPY to be in such a paradise...one of the most affordable options for living right on the water currently listed for WELL UNDER 2025 Appraised value and Municipal Assessment. (id:57594)
5 Mcconnell Close
Red Deer, Alberta
This 4-bedroom, 2-bath home has been tastefully updated with new flooring, paint, light fixtures, and trim throughout. The main floor offers 3 spacious bedrooms, a bright living and dining area, and a kitchen with abundant cabinetry, quartz countertops, and an updated 4-piece bath. The recently finished basement features a large bedroom with an oversized walk-in closet, a generous 3-piece bath with a walk-in shower, and a huge rec room—perfect for family gatherings or entertaining. Outside, enjoy a mature pie-shaped lot with towering trees, a covered patio, and a paved parking pad. Additional updates include newer vinyl windows and a brand-new furnace (2024). Move-in ready and full of charm! (id:57594)
4638 50 Avenue
Bentley, Alberta
Located in the quiet, friendly community of Bentley, this charming 3-bedroom, 2-bath bungalow offers comfortable small-town living with great local amenities, including an arena, ball diamonds, and nearby schools. The home sits on a landscaped corner lot and features a deck off the back—perfect for relaxing or entertaining. The backyard includes a handy storage shed and a cozy fire pit area, ideal for evenings with family and friends. Inside, the kitchen and dining area are open to each other, creating a bright and functional space that flows nicely into the living room. The fully finished basement offers a spacious family room, providing extra room for gatherings or hobbies. Recent updates include a new furnace in 2021 and shingles redone in June 2017. A single detached garage adds convenience, making this a wonderful home for anyone looking to enjoy the welcoming lifestyle Bentley has to offer. (id:57594)
33 Earl Close
Red Deer, Alberta
Welcome to this beautifully finished semi-detached duplex built by Bedrock Homes, perfectly situated on a quiet close in the desirable Evergreen community. This modern home offers an inviting open-concept layout filled with natural light from the many large windows and comes complete with window coverings throughout. The stunning kitchen features quartz countertops, a central island, custom modern cabinetry, an induction stove, and a walk-in pantry—ideal for both everyday living and entertaining. The spacious living room impresses with its high ceilings and an electric fireplace, while the adjacent dining area offers direct access to the back deck. The main floor also includes a boot room area and a convenient half bath, adding practicality and style to the home’s design. Upstairs, you’ll find a well-designed layout featuring four bedrooms, including a spacious primary suite with a walk-in closet and a private three-piece ensuite bathroom. The additional bedrooms share a four-piece bathroom, while a bonus room and a laundry room on the second floor add to the home’s functionality and appeal. The professionally finished basement expands your living space even further, featuring a large family room with a TV area, a spacious bar with cabinetry, and a bedroom perfect for guests. The 4 piece bathroom showcases custom cabinetry and beautiful tilework, adding a touch of modern luxury to this inviting lower level. Every detail has been thoughtfully designed to create a warm and functional space for relaxation or entertaining. The exterior is just as impressive with a south-facing backyard that’s been professionally landscaped and includes garden boxes, a sunshade pergola, gemstone lighting, and smart exterior lighting controlled by an app. Enjoy summer evenings on the back deck or unwind in your fully fenced yard. The home also features vinyl siding with stone accents, a double attached garage, and a paved driveway. Located close to playgrounds, schools, shopping, and an e xtensive network of walking and biking paths, this property offers the perfect blend of style, comfort, and convenience in one of the city’s most sought-after neighborhoods. (id:57594)
7514 38a Avenue
Camrose, Alberta
Discover this stunning brand new two-storey Zetsen Built home located in the desirable community of Southwest Meadows. Boasting a spacious open floor plan, this home showcases modern finishings throughout, creating a clean and contemporary living space. The stylish kitchen is equipped with a large island, quartz countertops, and a convenient pantry—perfect for both daily living and entertaining. The main floor also includes a 2-piece bathroom for added functionality. Upstairs, the primary bedroom offers a peaceful retreat with a walk-in closet and a 3pc ensuite. Two additional bedrooms, a 4-piece bathroom, and a laundry space complete the upper level. Enjoy the charm of a cozy front porch, a rear deck for outdoor relaxation, and a generous lot with an attached double car garage for ample storage and parking. Beautiful Home and Move-In Ready! (id:57594)
2419 351 Township Road Township
Rural Red Deer County, Alberta
Stunning 4.25-acre property in peaceful Red Lodge Estates backing onto Crown Land and Little Red Deer River! This 4-bedroom bungalow offers an open-concept layout, walk-out basement, durable rubber shingle roof, wrap-around deck, and hot tub with river views. Outbuildings include a 30x40 Quonset (unheated), a 30x50 garage with shelving, wood stove & radiant heat, plus a newer 40x80 shop with in-floor heat, hoist, bathroom with shower/laundry, mezzanine, and metal roofs on all shops. A perfect blend of privacy, functionality & natural beauty — your riverside retreat awaits! The home was being fully repainted so it will be fresh and new for the new owners!! (id:57594)
7023 Deer Street
Lacombe, Alberta
Welcome to this beautiful half duplex located in the heart of Lacombe, Alberta. This home offers bright, open-concept living, dining, and kitchen spaces. Complete with 3 bedrooms and 1 bathroom up and the bonus of a fully finished basement with 2 more bedrooms, 1 more bathroom and a second full kitchen. There is an opportunity to own all four half duplexes, each on separate titles (7017, 7019, 7021, 7023). (id:57594)
42 Kanten Close
Red Deer, Alberta
END UNIT | NO CONDO FEES | YEAR 2006 | OVER 1200 SQUARE FEET ABOVE GROUND SIZE (NOT INCLUDING BASEMENT) | WITH ROOM TO GROW | Step into comfort, character, and convenience in this charming end-unit townhome tucked away in vibrant Kentwood West. From the eye-catching curb appeal with its covered front veranda to the inviting open concept, interior layout, this home offers it all with zero condo fees.Inside, you're greeted by a generous front entryway that opens into a warm and welcoming main level. The kitchen is a true standout, featuring a raised breakfast bar, oak cabinetry, and a seamless connection to the dining space and backyard, perfect for indoor-outdoor entertaining. The covered rear deck overlooks a private, fully fenced yard, with plenty of space to build a future garage and already offers two rear parking stalls.Enjoy peace of mind knowing the entire home has just been freshly repainted, creating a clean and modern feel throughout. New zebra blinds (2025) have been installed on every window, adding a sleek, stylish finish while giving you full control of light and privacy. Outside, a brand-new staircase has been added to the rear deck, and both the front steps and exterior accents have been repaired, leveled, and professionally painted to match the fence—boosting the home’s curb appeal and function.The main floor shines with 9-foot ceilings, elegant architectural details like crown moldings, curved archways, and thoughtfully placed art niches for a custom touch. A main floor laundry area (with an additional hookup in the basement) and a 2-piece powder room add to the home’s practicality.Upstairs, you’ll find two spacious master bedrooms, each with their own private 4-piece (full) master bathrooms and walk-in closets! Ideal for family and guests. A cozy desk nook at the top of the stairs provides space for a small office, study area, or reading corner.The unfinished basement offers exciting potential with an additional laundry hook-up and a bath room rough-in already in place—ideal for adding a third bedroom and recreational space.Situated just moments from schools, parks, trails, and with easy access to QE2 the major highways for commuting, this home is perfect for first-time buyers, investors, or anyone seeking a low-maintenance lifestyle with room to grow. (id:57594)
4514 54a Ave Cres
Innisfail, Alberta
Welcome to this beautiful fully developed bungalow that offers comfort, style, and an exceptional location backing onto a large greenspace with walking paths. This four-bedroom home features an inviting open design perfect for both everyday living and entertaining.The main floor showcases a bright and spacious layout with a cozy gas fireplace, a kitchen complete with an island and breakfast bar, and brand new flooring in the upstairs bathrooms. Convenient main floor laundry and a double attached garage add to the home’s functionality.Enjoy peaceful mornings and evenings on the large rear deck overlooking the greenspace or relax on the charming front covered veranda that enhances the home’s lovely curb appeal. The property is surrounded by beautiful landscaping and is located in a friendly neighborhood with wonderful neighbors.With two gas fireplaces, a fully developed lower level, and a setting that combines privacy and community, this home is the perfect blend of warmth, comfort, and location. (id:57594)
27 Station Drive
Sylvan Lake, Alberta
Built by the trusted Sorento Custom Homes, this home offers the charm of a Modern Farmhouse Exterior.Featuring a bright U-shaped kitchen complete with quartz countertops, peninsula seating, a pantry closet, 2 pc bathroom and your back entrance to your Covered deck with durable TufDek flooring. 9’ ceilings on both floors, Triple pane windows for energy efficiency, and Luxury Vinyl Plank flooring throughout the main areas. Bonus, you get to pick out your appliances with the allotted allowance.Downstairs, you’ll find 3 bedrooms and 2 bathrooms with cozy carpet flooring, a convenient laundry room, primary suite with a walk-in closet and private ensuite. Fence, full landscaping & single detached garage included with No condo fees! (id:57594)
102, 4700 55 Street
Red Deer, Alberta
Main floor living in beautiful downtown Waskasoo Red Deer! This condominium offers location and convenience close to downtown amenities and walking trails right outside your door. The Waskasoo creek is located right beside this long standing building and offers a nice little piece of nature and the deer are often seen roaming the grounds. This END unit offers 2 bedrooms and 1 bathroom. The kitchen has ample cabinetry and counterspace with appliances included. The sliding doors out to the large deck area provide the main living space with loads of natural light! This is professionally managed building and the tenant would love to stay. Condo fees here are $494.63 and include heat, water, sewer, professional management, common area maintenance, reserve fund contributions, snow and garbage removal. This home offers convenience and easy living close to downtown. Perfect for first time buyers, downsizers, and investors! This unit was rented for $1200 per month plus utilities! (id:57594)
Lot 10-C Crimson Lake Drive
Rural Clearwater County, Alberta
Has lake life been calling your name? Here's your opportunity to own a charming cabin on a lease lot in Crimson Lake Provincial Park with 40' of lake frontage. You'll feel the serenity of lake life as soon as you step through the front door and into the large great room where you can look out through the oversized windows to the beautiful lake vista. There's a small kitchen area that blends with the wide open living space and amazing rock surround fireplace. Patio doors open to the lake side deck and stunning sunroom. The main bedroom also has a patio door that opens to a deck on the west side and a den area is currently being used as another bedroom. The three piece bathroom has a large closet (sauna?) and all furnishings in the cabin are included with the sale. The lot has just the right amount of landscaping with a set of stairs going to the lake front and fire pit as well as a brick patio and fire pit near the back deck. There's a feature rock garden and fountain at the front of the property and several storage sheds. This is a Provincial Lease, PML 820381 and the annual lease payment is $1356.00 (due January 1, 2026) and the assignment fee is $3150,00 + GST. (id:57594)
405, 4625 50 Street
Camrose, Alberta
Welcome to this stunning top floor penthouse condo unit in Park Place North! Perfectly situated just steps from Main Street shopping, grocery stores, and restaurants. Enjoy panoramic views of beautiful Jubilee Park- best in town! This bright and spacious 2 bedroom, 2 bathroom condo features 20 foot ceilings, cozy gas fireplace, and central air conditioning for year-round comfort. This home includes in-suite laundry, abundance of storage, and large west facing deck with convenient awning for those sunny days. This unit also has a heated detached single garage with room for storage. This sought after building even has a party room and various organized activities which make this place more than a home- it's a community. (id:57594)
15 Creek Road
Rural Ponoka County, Alberta
Beautiful acreage with all the bells and whistles! This fully finished home offers granite counters, a gas cooktop, and central air conditioning. The open main floor features a bright kitchen and living area with 2 spacious bedrooms. The finished basement adds 2 more bedrooms and a large family room. Enjoy both a double attached and double detached garage, plus a gas BBQ hookup and private outdoor space. A perfect blend of country living and modern comfort, just minutes from town! Perfectly situated close to the highway 2 corridor and between Lacombe and Ponoka. (id:57594)
103 Reichley Street
Red Deer, Alberta
Welcome to this stunning Rosedale Bi Level that has been meticulously cared for and with a fantastic curb appeal. When you enter, you're greeted by a spacious front entry way and a bright living room ideal for gatherings. The heart of the home is the open concept kitchen/ dining area with the stunning blue Island, lots of counter space and stainless steele appliances. The rear of the home has an amazing family room with a gas fireplace to keep you cozy on those winter days. The main floor boasts a tranquil primary bedroom, complete with a luxurious four-piece en suite that includes a walk-in shower, providing a private retreat for relaxation. Adjacent to the primary suite is a versatile second bedroom that can easily serve as a den or home office as well as a 4 pc bathroom. Head down to the basement, where you’ll find an expansive recreation room with another gas fireplace, perfect for entertaining or family movie nights. Adjoining this space is a stylish wet bar, ideal for hosting gatherings. The basement also includes two generously sized bedrooms and another four-piece bathroom, providing comfortable accommodations for family or guests. Nestled on a large lot, this property features an amazing tiered deck, perfect for outdoor entertaining, gardening, or simply enjoying the views. (id:57594)
206, 41 Bennett Street
Red Deer, Alberta
Welcome to Unit 206 at 41 Bennett Street — a well-maintained 1-bedroom, 1-bath condo offering comfort, convenience, and an unbeatable location. Situated directly across from Bower Mall and just minutes to Highway 2, this home is perfect for anyone who loves having amenities at their doorstep.Inside, you’ll find a bright, open-concept living space with large windows that fill the room with natural light. The functional kitchen features plenty of cabinet storage, stainless steel appliances, and an easy flow into the dining area. The spacious bedroom offers a peaceful retreat, while the updated bathroom is clean and move-in ready.Step outside to your private, north-facing balcony, perfect for enjoying your morning coffee in the shade or winding down after a summer day. This well-kept building offers secure entry and is close to parks, walking trails, and transit.Whether you’re a first-time buyer, investor, or looking to downsize, this condo delivers an affordable opportunity in one of Red Deer’s most sought-after locations. (id:57594)
5, 6802 50 Avenue
Camrose, Alberta
This charming duplex, built in 2011, is perfectly located just steps away from shopping, golf, a playground, dog park, and a picturesque man-made lake with scenic walking trails. Inside, the main floor offers a bright, open-concept design, featuring a cozy living room, a modern kitchen with plenty of cabinetry, a convenient pantry, and a dinette with direct access to the deck and private backyard. Upstairs, the spacious primary bedroom is complete with a 4-piece ensuite, and there are two additional bedrooms along with a full bathroom. The undeveloped basement provides ample opportunity for future customization to suit your needs. Outside, enjoy a fully fenced yard and an attached double garage with a concrete driveway for extra parking. This affordable, modern duplex offers incredible value in a prime location—perfect for first-time buyers or investors. (id:57594)
5 Iron Gate Boulevard
Sylvan Lake, Alberta
Immediate possession available! Live at the lake....Don't miss this "Turn Key" 1392 sq. ft. 3 bedroom, 3 bathroom townhome with NO CONDO fees. An exceptional location with great proximity to all of the shopping and amenities of south east Sylvan Lake including Wal-Mart, Boston Pizza, Canadian Tire, Nor Frills and Sobeys, with quick highway access for your daily commute. Modern exterior, this home is bright with an open floor plan. Laminate flooring throughout living room, dining room and kitchen. Upstairs is 3 bedrooms and laundry. Master bedroom has large walk in closet, and a 5 pce ensuite. Basement is undeveloped with potential for family room another bedroom and 4pce bathroom. Nice big yard is landscaped with 10x10 deck, 2 stall gravel parking pad and low maintenance vinyl fencing. Balance of 10 year new home warranty. You don't have worry about a fence, landscaping, appliances, blinds, deck, it's all included here, just move in! (id:57594)
5611 53 Avenue
Camrose, Alberta
This is a rare find! AVERY spacious home (over 1300 sq ft PLUS the vestibule/entry), placed on a newer basement (1997 preserved wood walls & concrete floor with in-floor heat), with a handy entry for both upper and lower areas to access ... all on a good-sized (55x150) corner lot. This property would appeal to someone who wants to have loads of space for independent family members.. The main floor boasts 2 entrances into this level, one from the front north door, and one into the south hallway/vestibule. There is a generous sized kitchen/eating area and living room, complete with it's own pantry & laundry space. Three bedrooms and a 4 pc. washroom complete this level. As mentioned, the addition on the south allows storage and closet space, as well as the entrance to the lower level. This self-contained space offers another full kitchen/living area, 4 pc. washroom, laundry and 3 bedrooms. The best part is the HUGE windows making it "light & bright". The mechanical room is at the bottom of the stairs. Outside, there's a covered deck, BIG fenced yard, and ample parking. (id:57594)
460 Summer Crescent
Rural Ponoka County, Alberta
Welcome to this charming year-round home in the sought-after Meridian Beach community on the northeast side of Gull Lake. This beautiful home is set on a generous 9,000+ sq ft lot and offers three bedrooms plus an office, making it ideal for both family living and working from home.Thoughtful design and natural elements are showcased throughout, with durable cedar siding and rugged fir beams. Recent updates include a roof that is approximately five years old, some updated windows, and a washer replaced in 2024. The furnace has been inspected and cleaned annually for peace of mind. Adding to the appeal, this home comes with a large, highly desirable private boat slip in the canal, included in the list price. Other bonuses include a concrete driveway and pathways, hot water on demand, and an enclosed screened back porch for relaxing summer evenings.This vibrant lakeside development is renowned for its canal and timeless cottage-country ambiance, offering a lifestyle of relaxation and recreation. Residents can enjoy pavilions, boat launches, playgrounds, and a wide range of sports facilities including tennis and basketball.Meridian Beach features two sandy beaches, a spring-fed kilometer-long boating canal, nature trails, and walking paths throughout, as well as architecturally unique footbridges, and a large community hall. Whether you’re seeking a relaxing retreat or an active lakeside lifestyle, this Meridian Beach property offers the perfect blend of natural beauty and recreational opportunities. Less than an hour drive from Red Deer and within a couple of hours from Calgary or Edmonton.Come and explore lake life at its finest! (id:57594)
3965 38a Avenue
Red Deer, Alberta
FORGET ordinary and step into Character and Charm with this renovated home and its oasis backyard on a corner lot! This is the house you have been waiting for, close to schools, parks, and on a massive lot in Red Deer! This property has been extensively cared for and upgraded with pride of ownership throughout and it is only steps away from Joseph Welsh Elementary School and a couple blocks to Eastview Middle School. A stunning 7200 SQ FT. CORNER lot, with towering private hedge in the front, fully fenced and tons of wonderful plants and privacy in the backyard as well. The inside carries MCM Vibes with hardwood flooring, NEWER windows, paint, and finishes. BOTH upstairs and downstairs bathrooms have been renovated and the kitchen is functional and great for prepping while enjoying the stunning view into the backyard. 2 Bedrooms up and 2 bedrooms down with a large family/rec room in the basement makes this an ideal home for a family! This home and property includes an insulated TRUE SIZED DOUBLE garage at 22x24 plus parking pad and will definitely NOT DISAPPOINT! It is move-in Ready – all the BIG ticket items have been taken care of, and now you get to just enjoy. NEWER windows, roof, siding, flooring, paint, Newer HE furnace, and BRAND NEW hot water tank, Brand new garage panel with 220V!!! So you can just move in and enjoy life!!! *some photos are virtually staged (id:57594)
4720 68 Street
Camrose, Alberta
Welcome to West Park's newest development....Lakeside!!! This development is situated close to shopping and dining. You can access the walking path along the lake and build your own home! Don't miss out on an amazing opportunity in 2025. (id:57594)
84 Emmett Crescent
Red Deer, Alberta
Welcome 84 Emmett Crescent, your family’s forever home in Evergreen – where upscale living meets everyday comfort. This beautifully designed 2-storey is tucked into one of Red Deer’s most desirable, family-friendly communities—surrounded by green spaces, walking trails, top-tier schools, and all the amenities you could need just minutes away. Inside, the layout is built with real life in mind: four spacious bedrooms all on the upper level—a rare and coveted feature for growing families. Whether it’s sleepovers, sibling hangouts, or simply giving everyone their own space, this home delivers. The heart of the home is the incredible kitchen—a dream for the family chef and ideal for gathering. Enjoy quartz countertops, upgraded appliances, a huge island for homework or snacks. The open-concept main floor is bright and airy, with 9’ ceilings, expansive windows, upgraded blinds, and a gas fireplace that makes it feel like home. Plus, central air conditioning keeps things perfectly comfortable year-round. Step outside onto your oversized NW-facing deck—partially covered so you can host BBQs, birthday parties, or quiet evenings under the stars, no matter the weather. The yard has been professionally landscaped with high-end trees and shrubs, not to mention the luxury limestone rock and gorgeous edging giving you the perfect space for kids to play and adults to relax and enjoy the most breathtaking sunsets. Upstairs, the primary suite is a serene retreat with a spa-like ensuite, soaker tub, and walk-in closet. The other three bedrooms are generously sized and perfectly positioned with an inviting bonus room for movie nights or toy-central, plus an upper-level laundry room where you actually need it! Talk about convenience. The basement is a blank canvas with room for another bedroom, bathroom, and large family zone. Enjoy the comfort of a heated garage, you’ll love stepping into a warm vehicle on those cold Alberta mornings. Evergreen is more than a neighborhood—it’s a lifes tyle. Bring your family home! *Upgrades include: Central Air Conditioning, Heated Garage, Automatic Blinds in Living Room, Gas Fireplace, Professionally Landscaped, Luxury Lime Stone Rock, Edging, Paved Alley, Pantry, Privacy Blinds on the Covered Deck, Vinyl Fence. (id:57594)
222 200 Ramage Close
Red Deer, Alberta
Located on a quiet close, this spacious walkout bungalow sits on a landscaped, pie-shaped lot with plenty of outdoor space. The open floor plan features vaulted ceilings and maple hardwood floors, creating a bright and functional layout. Just off the foyer is a bedroom that could also be used as a home office, offering flexibility for work or guests. The kitchen is well-equipped with a raised bar-height island, walk-in corner pantry, stainless steel appliances, hickory cabinetry, and a tile backsplash. The dining area provides direct access to a large back deck with a gas BBQ line, making it convenient for both everyday meals and gatherings. The living room features a central fireplace with tile and wood surround, along with large windows that look out to the backyard. The primary bedroom includes a walk-in closet and a 5-piece ensuite with dual sinks, a jetted tub, and a separate shower/toilet area. A third bedroom and a 4-piece bathroom complete the main floor. The fully finished walkout basement offers in-floor heat and opens to a cement patio. This level includes a large family room with a built-in wet bar, a den currently used as a media room, another bedroom, a 4-piece bathroom and a spacious laundry room with a utility sink. The laundry room is large enough to convert into an additional bedroom if needed. Outside, mature landscaping adds privacy and shade, creating an enjoyable space to relax. Additional features include central air conditioning, an irrigation system, natural gas BBQ hookup, and low-maintenance Duradeck decking. (id:57594)
4720 68 Street
Camrose, Alberta
Welcome to West Park's newest development....Lakeside!!! This development is situated close to shopping and dining. You can access the walking path along the lake and build your own home! Don't miss out on an amazing opportunity in 2025. (id:57594)
4720 68 Street
Camrose, Alberta
Welcome to West Park's newest development....Lakeside!!! This development is situated close to shopping and dining. You can access the walking path along the lake and build your own home! Don't miss out on an amazing opportunity in 2025. (id:57594)
4720 68 Street
Camrose, Alberta
Welcome to West Park's newest development....Lakeside!!! This development is situated close to shopping and dining. You can access the walking path along the lake and build your own home! Don't miss out on an amazing opportunity in 2025. (id:57594)
5628 55 Avenue
Rocky Mountain House, Alberta
Bi-level family home in a quiet North End cul-de-sac, close to schools, parks, and playgrounds. The main floor has a bright living room with a big south-facing window, a functional kitchen, and patio doors off the dining room that lead to an updated back deck, great for BBQs and relaxing outside. There are 3 bedrooms upstairs, including the primary with its own 3-piece ensuite, plus a full 4-piece main bath. Downstairs is finished with a large family room featuring a cozy gas fireplace, two more bedrooms, a 2-piece bathroom, and a laundry area with a new dryer. There's also handy walk-up access to the backyard. Most windows have been updated, and all the carpets were just professionally cleaned. The fenced yard includes a double detached garage with new shingles and a good-sized storage shed. Quick possession available...move in before the snow flies! (id:57594)
4720 68 Street
Camrose, Alberta
Welcome to West Park's newest development....Lakeside!!! This development is situated close to shopping and dining. You can access the walking path along the lake and build your own home! Don't miss out on an amazing opportunity in 2025. (id:57594)
4720 68 Street
Camrose, Alberta
Welcome to West Park's newest development....Lakeside!!! This development is situated close to shopping and dining. You can access the walking path along the lake and build your own home! Don't miss out on an amazing opportunity in 2025. (id:57594)
256, 103 Hermary Street
Red Deer, Alberta
This is a great condo, is well maintained and offers affordable living. It’s in great condition and is move-in ready! It's perfect for a young couple, a couple friends, perfect for a downsize, or would make a great investment as a rental property. Walk into the spacious entry and into the nice kitchen area with plenty of cabinets and counter space that is open to the dining and living area which makes this space a great space to entertain friends or spend time with the family. There is an electric fireplace in the living room. Also, on the main floor there is a powder room that has extra cabinets for storage and behind the cabinets, there is laundry hookup. Then to the upper level enjoy an extra-large bedroom, this would easily have room for two beds, you could put a divider between the two for privacy and there is a nice four-piece ensuite with a closet. The property comes with all the furniture in it. There is an assigned parking stall with a plug in (stall #27 - by the visitor parking - 2nd one on the far side). There is a laundry room on each floor that is card operated. Some recent updates (all done approximately five years ago) and include additional cabinets added above the stove and in powder room on the main floor, repainted, some new laminate flooring, new lighting fixtures on main floor and electric fireplace. No Pets Allowed. (id:57594)
4720 68 Street
Camrose, Alberta
Welcome to West Park's newest development....Lakeside!!! This development is situated close to shopping and dining. You can access the walking path along the lake and build your own home! Don't miss out on an amazing opportunity in 2025. (id:57594)
265 Overdown Drive
Red Deer, Alberta
?? ? New Listing Alert! ? ???? 265 Overtown Dr., Red Deer, AlbertaLooking for an affordable family home or an investment opportunity? This beautiful duplex offers 1,022.71 sq. ft. of comfortable living space with 5 bedrooms and 2 bathrooms — perfect for growing families or anyone needing extra room! ??You’ll love the great location, close to:? GH Dawe Rec Centre? Schools? Shopping? Parks and playgroundsAll this for an incredible price of $269,900! ??Don’t miss this opportunity to own a well-located home in a family-friendly neighbourhood. (id:57594)
5910 50 Avenue
Stettler, Alberta
Don't miss this Stettler sweetheart! A fully renovated, single-level dollhouse featuring gorgeous crisp white kitchen cabinets with brass hardware. New vinyl plank floors; new carpeting; quartz look countertops.Two bedrooms; roomy primary with space to add a large closet! Large living room with access to the back yard which features a new ground level sundeck for evening barbecues. Also a stunning updated bathroom with a large soaker tub. The curb appeal is fantastic with new Hardie Board siding and stone-look exterior.Enjoy incredible simplicity: one utility bill! This home is all-electric with a new hot water tank and new baseboard heating. They have even upgraded the basement with sealant, new vapor barrier, insulation and dehumidifier for a nice dry storage area. Sits on a huge 11,250 sq. ft. lot with a large shed and plenty of room for the largest garage.Nothing to do but move in! This home is centrally located. Walking distance to restaurants, shops, and parks. Its a great home, isn't it! Shouldn't it be yours? (id:57594)
2903 61 Streetclose
Camrose, Alberta
Experience exceptional craftsmanship and high-end design in this executive custom-built 2 bedroom residence on a beautifully landscaped 7,956 sq. ft. lot. Features include 12’ coffered ceilings, Brazilian hand-scraped plank floors, and expansive open-concept living spaces. The chef’s kitchen boasts Rustic Alder cabinetry, granite counters, and premium Wolf/Sub-Zero appliances. The spa-inspired primary suite offers a custom walk-in closet, copper-accented tray ceiling, and large walk-in tile shower. A 5-car heated/RV garage with hydronic floors, Pebbletec finish, and full amenities completes this rare offering. Smart home systems, Sonos 8-zone audio. Every element of this home has been meticulously designed to deliver luxury, comfort, and timeless style. This property is more than a home---it’s a statement of craftsmanship and pride, offering the very best of high-end living in Camrose. (id:57594)
1 Aspen Rise
Parkland Beach, Alberta
Welcome to 1 Aspen Rise – Where Everyday Feels Like a Getaway! This stunning walkout bungalow offers the kind of lifestyle most only dream about – lake views, groomed trails, peace and privacy, and a home that's been lovingly upgraded for luxury and comfort. Nestled just a short walk from the water and minutes from the golf course, this is a rare opportunity to live where outdoor adventure meets timeless elegance. As you step inside, you're welcomed by soaring vaulted ceilings, a spacious foyer, and a bank of windows that floods the home with natural light and sweeping views of the lake. A striking stone-front fireplace anchors the vaulted living room, creating a cozy yet refined gathering space. The gourmet kitchen is an entertainer’s dream — featuring quartz countertops, a large sit-up island, high-end cabinetry, and seamless flow into the open dining and living areas. Whether you're whipping up dinner or sipping coffee at sunrise, the backdrop is always breathtaking. The main floor boasts a luxurious primary suite with incredible lake views, a large walk-in closet, and a 4-piece spa-style ensuite with a soaker tub and separate shower. A second bedroom (also with lake views), another full bath with its own soaker tub, and main floor laundry complete this level. Downstairs, the walkout basement offers two more oversized bedrooms with walk-in closets, a bright and expansive family room perfect for movie nights or home workouts, and a custom 3-piece bathroom featuring a Kerdi shower system. Need storage? You’ll love the bonus space under the stairs — fully standable and ready for your gear. Outside is where this property truly shines, shingles and siding replaced in 2017. Well pump was replaced 2 years ago. The previous owner was a professional landscaper, and it shows! Perennials, rose bushes, lilacs, and a living spruce fence frame the property boundaries beautifully. Add to that a charming pergola with custom stone flooring, a firepit area, sunrise /sunset views, and custom Purple Martin birdhouses with a winter-lowering crank system — and you've got your own slice of paradise. Bonus Features You’ll Love: Grandfathered septic system – a rare and valuable asset! Dual driveway – perfect for hosting guests or parking the toys. Attached double garage with workbenches, shelving & man door. Short walk to fishing, boating, golfing, u-disc, cross-country skiing, snowmobiling, an outdoor gym, walking trails & more! Whether you're looking for a year-round home or the ultimate four-season retreat, 1 Aspen Rise delivers peace, play, and privacy all in one. (id:57594)
39 Duval Crescent
Red Deer, Alberta
A fully developed bi-level with 2024 square feet of developed space and a detached double car garage on a crescent facing a green space. The curb appeal is accented by the large front windows and covered front porch. The entryway greets you to the unique open style floor plan that is flooded with natural light. Maple kitchen cabinets are accented by crown mouldings, full tile backsplash, stainless steel appliances (nw fridge), pot/pan drawers, some decorative glass front cabinets and a pantry. The large eating area is lofted down to the lower level. There are 2 bedrooms upstairs both with shiplap feature walls. The primary bedroom has a cheater door to the 4 piece bathroom. The basement boasts a family room with a wood burning stove (wett inspection from 2017) that is open to the upper floor and towering stacked windows. There is a games room, a 3rd bedroom, a 4 piece bathroom and a utility room that has a storage area and laundry. The yard features a covered deck with storage underneath, a unistone patio with patio lights strung above, a garden area & a detached double car garage that has a new garage door opener and 220V wiring. The shingles were replaced in August 2025 on the house and garage with 50 year shingles. The large front window is on order to be replaced and the glass in the window with the broken seal above the kitchen sink is also ordered to be replaced. The carpets were all just professionally steam cleaned. A fantastic location on a crescent across from a greenspace and park. (id:57594)
21, 32379 Range Road 55
Rural Mountain View County, Alberta
Welcome to 21 Coyote Creek – a rare opportunity to own a 2024 luxury Park Model backing directly onto the 9th tee box in a four-season golf resort community. This fully furnished, turnkey 544 sq ft retreat sits on a private 0.08-acre lot & offers thoughtfully designed indoor-outdoor living with unmatched quality & efficiency. Step inside to discover soaring high ceilings, durable vinyl plank flooring, & an expansive open-concept living space flooded with natural light. The chef-inspired kitchen features black stainless steel appliances, ample cabinetry, a modern sink with black fixtures, & spacious dining options. Relax in the cozy living room by the gas fireplace with built-in TV & surround sound above, framed by rich wood tones & custom millwork. The spacious bedroom is a restful retreat with built-in cabinetry & warm accents. The spa-inspired bath includes a full-size shower, upgraded vanity, backlit mirror, & linen storage. Enjoy the seasons from your massive 11x15 enclosed composite deck or your 11x12 covered composite deck, ideal for entertaining or peaceful morning coffee. A concrete patio with wood-burning outdoor fireplace extends the living space with serene golf course views & towering evergreens. Built for year-round comfort & energy efficiency, this home boasts 2x6 construction, R30 heated floors, R40 insulated metal roof, a six-sided vapour-sealed barrier, & impressive performance of just over 1 ACH (air change/hour). The home is skirted with Trulock, fully insulated underneath, & situated on a full concrete pad. Additional features include: Washer & dryer hookups. Custom high-end blinds. Wrap-around Gemstone Lighting (app-controlled color changes). 10x12 wired shed/golf cart garage. Exterior combo of Hardiplank & vinyl siding. Central Air Conditioning. Starlink & Shaw satellite systems included. This is luxury park model living at its finest — low maintenance, energy efficient, & directly on the golf course. Located just minutes from Sundre, where y ou'll find shopping, schools, an aquaplex, gym, arenas, public library, & the arts centre. Whether you're a passionate golfer, nature lover, looking for a weekend escape, or a full-time four-season residence, 21 Coyote Creek delivers it all. “Home Is Where Your Story Begins!” (id:57594)
304 Carringford View Nw
Calgary, Alberta
The Whistler's front porch and foyer welcome you. The open concept main floor is ideal for simple mornings around the quartz breakfast bar, lively family meals in the dining room, and relaxing nights spent in front of the fireplace. With a walk-in pantry and mudroom just off the garage, clutter always remains out of view. When it's time to get to work, the dedicated den is the ultimate space to focus. The spacious second floor, with four bedrooms and multiple walk-in closets, gives each family member their own space. While the main floor encourages shared family moments, the second floor allows for “me time”. Discover a conveniently located laundry room and linen closet across the hall from a full bathroom. After a long day, relax in your generously sized primary bedroom, complete with a walk-in closet and an ensuite. A separate side entrance and 9' foundation have been added to your benefit for any potential future basement development plans. Approximate completion date December 2025.*Photos & virtual tour are representative. (id:57594)
41 Cole Way
Sylvan Lake, Alberta
***EXCEPTIONAL 10/10 FULLY FINISHED, TWO STOREY HOME WITH FULLY FINISHED BASEMENT, BACKING ON TO GREENSPACE!*** Presenting a flawless home in the picturesque Crestview community of Sylvan Lake—this 2496sqft (plus basement), 4 bedroom, 4 bathroom home is fully upgraded, and meticulously finished, leaving no stone unturned. Pride of ownership is very evident in this perfectly kept home, like new condition. Step into a large entryway that leads to a modern, open-concept design with rich vinyl floors covered in tons of natural light from large windows, overloooking the rear greenspace. The home's neutral color palette and high-end finishes enhance its appeal. The chef’s kitchen is a standout feature, showcasing an abundance of cabinets and counter space, a stylish tiled backsplash, and elegant quartz countertops. It is equipped with stainless steel appliances with gas stove, an under-mount sink, and a large walk-through butler's pantry with tons of storage space and extra counters. The large island with eat up bar is perfect for casual dining and socializing. The adjacent living room, complete with a stunning gas fireplace with wrap around mantle, shelving, and full stone wall - extends up to the oversized, open beam ceiling with speaker system throughout, flowing seamlessly into the expansive dining area. The main level also includes a well-appointed mudroom, extra storage, as well as a conveniently located bathroom. Upstairs, you’ll find 3 spacious bedrooms, including a luxurious master suite. The master features a stunning 4-piece ensuite with heated tile floor, quartz countertops, a custom tiled steam shower, and an extensive walk-in closet. The upper level also includes a 5-piece bathroom with double sinks and quartz countertops, 2 spacious bedrooms with built in bench with storage, perfect games/great room, and large laundry room. The fully finished basement offers a perfect retreat with a generous living room/media room, wet bar, an additional oversized bedroo m, 4 piece bathroom, and a gorgeous 2 tiered bench sauna. Extra features include In-floor heat, speakers throughout with multiple zone sounds system, extensive lighting controls in each room with fully integrated smart security features, newer hot water tank, water softener, HRV, A/C, mirrored finish tint on south windows, and more! The oversized fully finished, attached garage is heated, central vac, sink, and epoxy finished floor - perfect for all your toys. Head out back and enjoy the greenspace view with huge maintenance free partially covered deck with privacy shades, electric heaters, and beautiful lighting - overlooking the fully finished yard with vinyl fence, planters, and tons of storage. Located close to walking trails, parks, and schools, this home perfectly combines luxury and convenience. Don’t miss the chance to make this exceptional property your own. (id:57594)
89 Poplar Street
Rural Red Deer County, Alberta
Red Deer Store-It Inc. is a well established Storage business located in a prime location in the Petrolia Industrial Park, just south of Westerner Park. There are 95 total storage units, including 73 Cold Storage units, and 22 heated storage units. There is also 1753 s.f. of beautifully finished living space, an office, and plenty of garage and storage space used to service the business. The East building is entirely used for storage units, measuring 40'3" x 190'6: (7,668 s.f.), and the West building contributes 40'3" x 139'9" (5,625 s.f.) for a total of 13,293 s.f. of storage unit space. The property is fully paved, has security cameras covering the entire property, is connected to municipal water & sewer, & perimeter fenced, with a security gate. The heating systems consist of Infrared tube heater in garage/shop; 1 direct vent furnace in the heated storage area; 1 direct vent furnace in the residence, and electric baseboard heat in the garage, half bath & tool room. The residence has been very nicely upgraded, featuring neutral colours, laminate flooring, and includes 3 Bedrooms, 2 Bathrooms, & Central Air Conditioning. There is a full RMS floor plan in supplements. The Garage/Shop also comes with a 2 piece bathroom, and the car lift is included with the sale! (id:57594)
267 Dawson Wharf Rise
Chestermere, Alberta
Welcome to The Amber – where luxury meets functionality in every detail. Built by a trusted builder with over 70 years of experience, this home showcases on-trend, designer-curated interior selections tailored for a home that feels personalized to you. Energy efficient and smart home features. This stunning home features a main floor bedroom and full bathroom, perfect for guests or extended family. The executive kitchen boasts built-in stainless steel appliances, gas cooktop, chimney hoodfan, and a showstopping waterfall island with pendant lighting. A separate spice kitchen offers a gas range, a french door, and ample pantry shelving. Soaring open-to-above ceilings in the great room highlight the floor-to-ceiling tiled electric fireplace and flood the space with natural light. Upstairs, retreat to the 5-piece ensuite with a soaker tub, tiled shower, and dual vanities with generous drawer space. With tile in upper bathrooms, LVP on the main floor, and windows throughout, The Amber blends elegance and comfort effortlessly. This energy-efficient home is Built Green certified and includes triple-pane windows, a high-efficiency furnace, and a solar chase for a solar-ready setup. With blower door testing, plus an electric car charger rough-in, it’s designed for sustainable, future-forward living. Featuring smart home technology, this home includes a programmable thermostat, ring camera doorbell, smart front door lock, smart and motion-activated switches—all seamlessly controlled via an Amazon Alexa touchscreen hub. Photos are representative. (id:57594)
56 Dawson Wharf Mount
Chestermere, Alberta
Modern Elegance Meets Everyday Comfort in The William. This beautifully designed bungalow offers comfort and elegance with aside entrance, developed basement featuring 2 bedrooms and a spacious rec area, and a main floor flex room with French doors perfect for a home office or den. The executive kitchen showcases built-in stainless steel appliances, a gas cooktop, waterfall island edge, and a walk-in pantry. Enjoy the bright, open layout with many windows, an electric fireplace in the great room, and tile flooring in all wet areas. The 5-piece ensuite is a true retreat with a tiled shower and relaxing soaker tub. Stainless Steel Washer and Dryer and Open Roller Blinds provided by Sterling Homes Calgary at no extra cost! $2,500 landscaping credit is also provided by Sterling Homes Calgary. Photos are representative. (id:57594)
106 Bridgeport Landing
Chestermere, Alberta
Discover The Amber – a stunning blend of modern design and practical luxury. Built by a trusted builder with over 70 years of experience, this home showcases on-trend, designer-curated interior selections tailored for a home that feels personalized to you. Energy efficient and smart home features in each home. This home offers a side entrance and a main-floor bedroom with full bath, perfect for guests or family. The executive kitchen boasts built-in stainless steel appliances, gas cook top, waterfall island, and stylish pendant lighting. A separate spice kitchen includes a gas range, French door, and pantry shelving. The open-to-above great room features a gas fireplace and is flooded with natural light from abundant windows. Upstairs, relax in the spacious primary bedroom with a 5-piece ensuite. This energy-efficient home is Built Green certified and includes triple-pane windows, a high-efficiency furnace, and a solar chase for a solar-ready setup. With blower door testing that may be eligible for up to 25% mortgage insurance savings, plus an electric car charger rough-in, it’s designed for sustainable, future-forward living. Featuring smart home technology, this home includes a programmable thermostat, ring camera doorbell, smart front door lock, smart and motion-activated switches—all seamlessly controlled via an Amazon Alexa touchscreen hub.Photos are a representative. (id:57594)
303 Dawson Dock Way
Chestermere, Alberta
Welcome to this stunning 3 bed, 2.5 bath duplex by Broadview Homes, offering 1,625 sqft of modern living space in the vibrant community of Dawson’s Landing. The open-concept main floor features a bright and spacious layout, perfect for entertaining. Upstairs, enjoy a large bonus room—ideal for a family room, office, or play space. Thoughtfully designed with quality finishes throughout. Close to parks, pathways, schools & amenities. Photos are representative. (id:57594)
77 61076 Twp 462a
Rural Wetaskiwin No. 10, Alberta
This quaint lakefront gem, just steps to Buck Lake, offers year-round enjoyment—from sunny summer days on the water to cozy winter nights by the woodstove after a day of ice fishing. Thoughtfully upgraded with peace of mind, this cabin features new windows, siding, shingles, spray foam insulation, soffit, back and front deck, back sliding door, new flooring throughout, new shower and bathroom floor tile. The shower room is near completion and ready for your personal touches on drywall, flooring and venting the fan. The woodstove chimney is new and WETT certified. The inviting interior boasts warm wood finishes, an abundance of natural light, and a beautifully refreshed updated kitchen. The upstairs bedrooms have been opened up to invite the natural lighting and is now one large loft with a dividing wall. Whether you’re looking for a weekend escape or a full-time retreat, this property is ready for you to make new memories - starting now! (id:57594)

