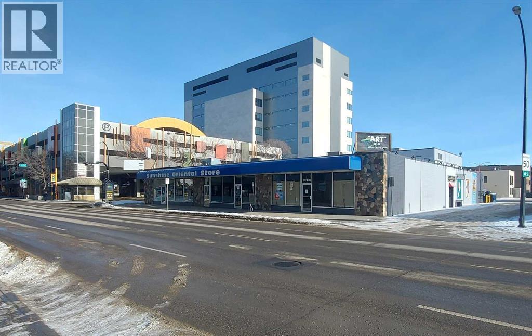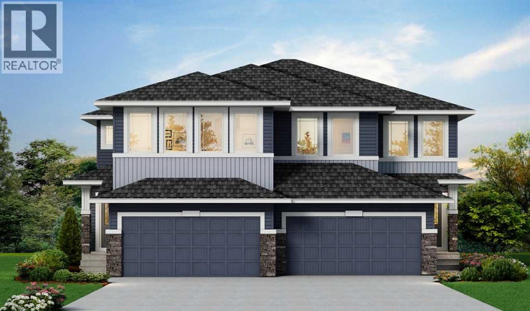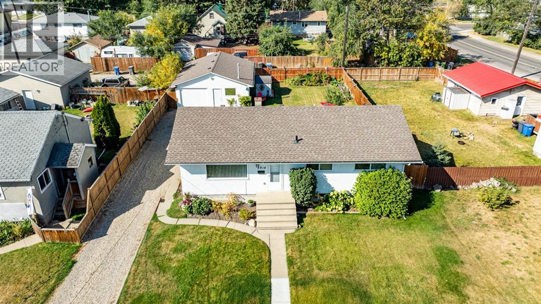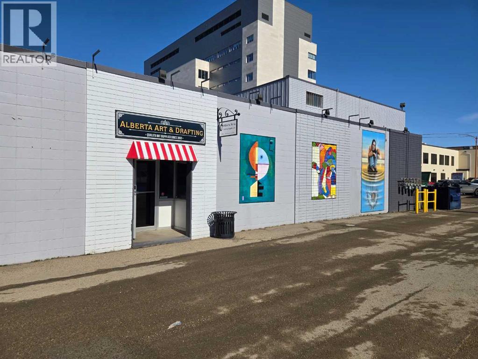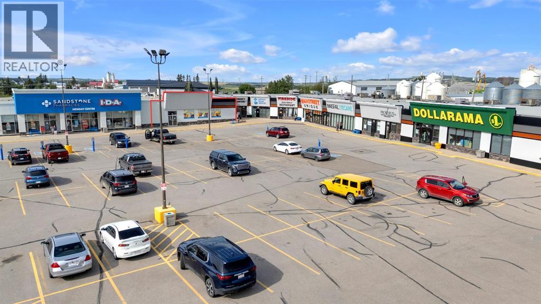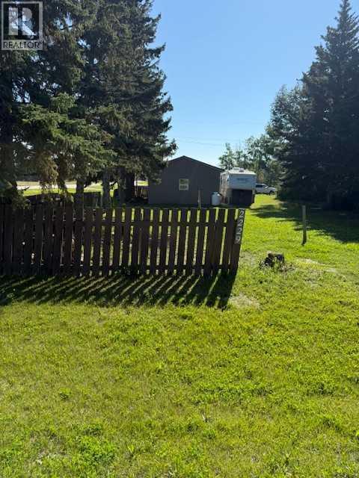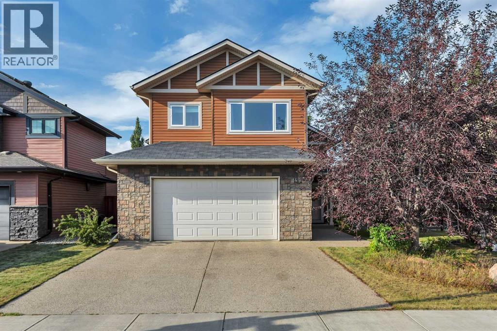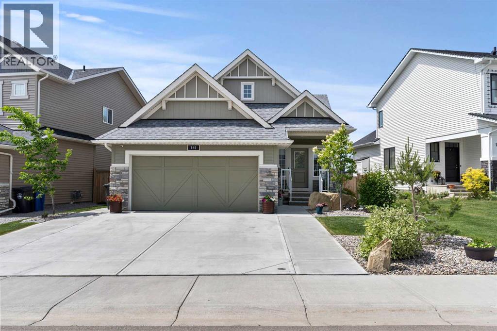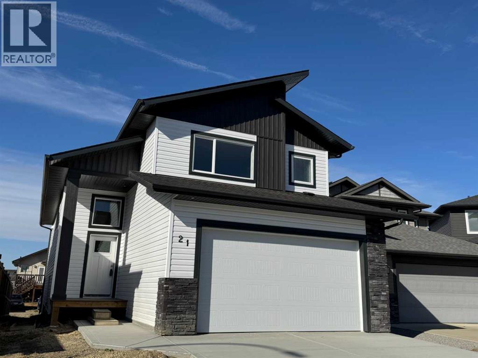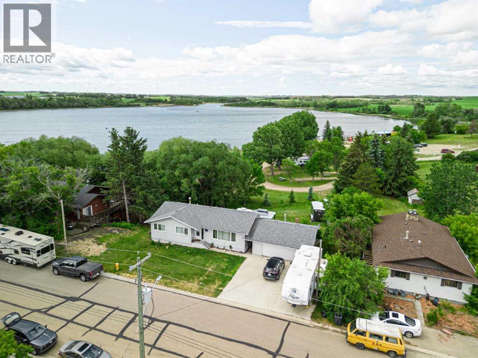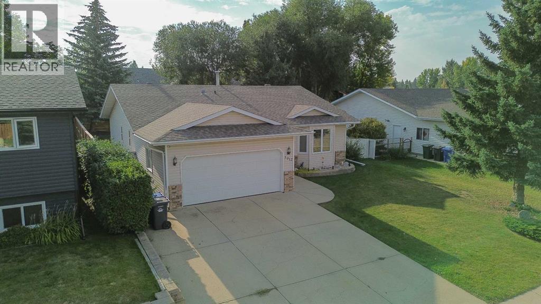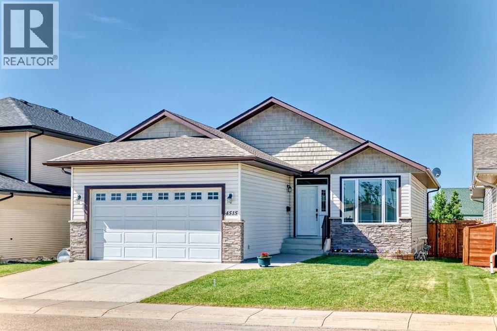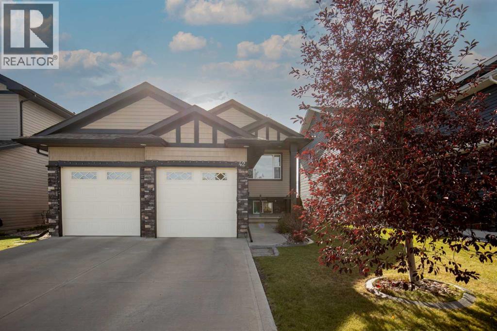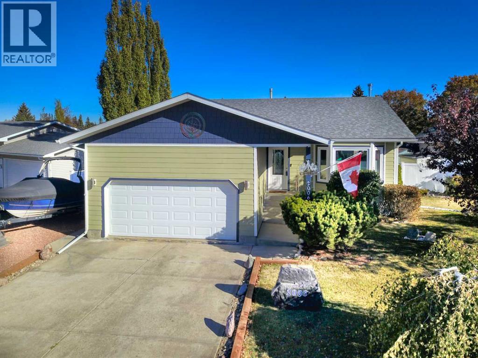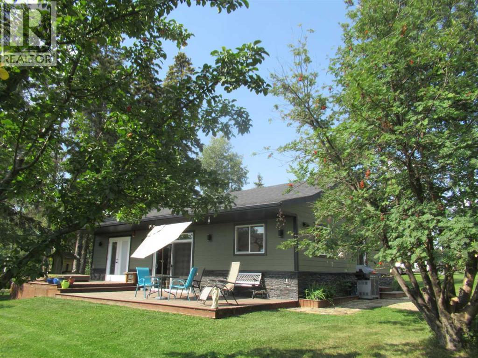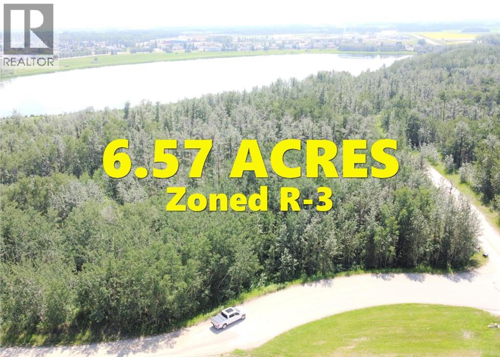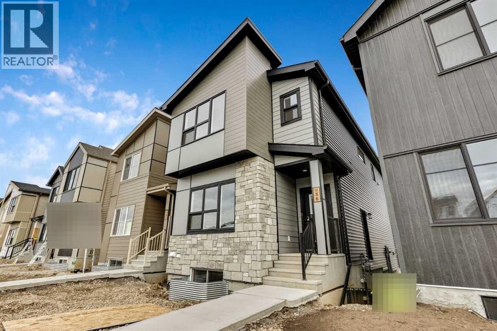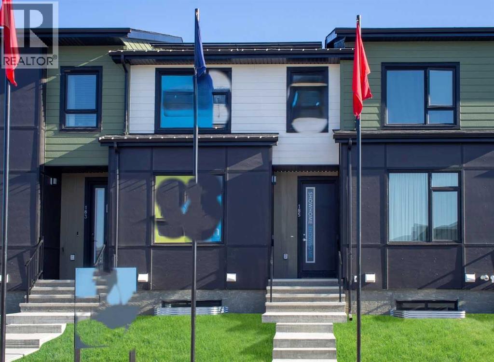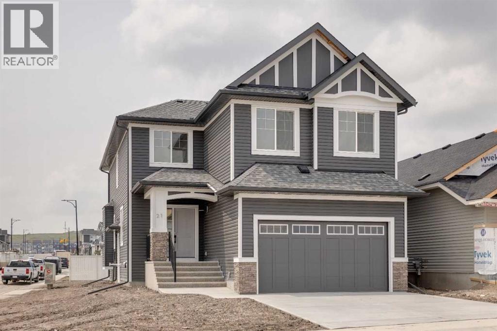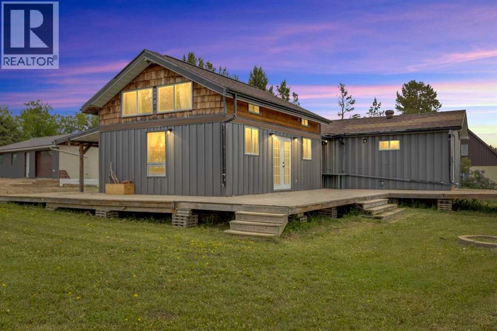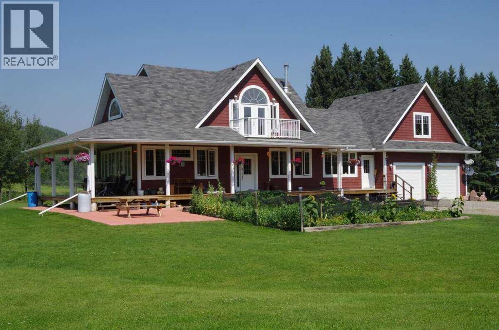4711 49 Avenue
Red Deer, Alberta
Located in the heart of Downtown Red Deer within close proximity of Sorensen Station, City Hall and the newly built Justice Centre, this 1,825 SF unit is available for lease. The unit features a wide-open retail space, one office, a storage room, and one washroom. There are large windows along the west side of the unit that bring in plenty of natural light. Parking is available on the east side of the building. This property offers excellent exposure to 49th Avenue, one of Red Deer's main thoroughfares, where thousands of cars pass by daily. Additional Rent is estimated at $5.00 per square foot for the 2025 budget year. The property is under new ownership and exterior renovations are expected to begin in 2026. (id:57594)
217 Chelsea Court
Chestermere, Alberta
Welcome to The Caspian – where style meets smart design for everyday living. Built by a trusted builder with over 70 years of experience, this home showcases on-trend, designer-curated interior selections tailored for a home that feels personalized to you. Energy efficient and smart home features, plus moving concierge services included in each home. This home offers a side entrance for added flexibility and a main floor flex room with a full bathroom – perfect for guests or a home office. Enjoy the warmth of an electric fireplace framed by floor-to-ceiling tile. The chef-inspired kitchen features stainless steel appliances, a gas range, chimney hood fan, walk-in pantry with French door, and a central island. Durable LVP flooring extends through the main and wet areas. Upstairs, relax in the bonus room or unwind in the private ensuite with a tiled shower. Expansive windows fill the home with natural light. This energy-efficient home is Built Green certified and includes triple-pane windows, a high-efficiency furnace, and a solar chase for a solar-ready setup. With blower door testing that can may be eligible for up to 25% mortgage insurance savings, plus an electric car charger rough-in, it’s designed for sustainable, future-forward living. Featuring a full range of smart home technology, this home includes a programmable thermostat, ring camera doorbell, smart front door lock, smart and motion-activated switches—all seamlessly controlled via an Amazon Alexa touchscreen hub. Photos are representative. Photos are representative. (id:57594)
5914 56 Avenue
Red Deer, Alberta
Charming Home in the Heart of Red Deer! This well-kept property sits on a double lot and features a heated 24x32 garage, perfect for hobbies or storage. The bright main floor showcases laminate flooring throughout, a spacious living area, and an updated eat-in kitchen complete with white cabinets, stainless appliances, and plenty of counter space. The primary bedroom is generous in size, accompanied by two additional bedrooms and a 4-piece bathroom. Downstairs, you’ll find a separate entrance, a completed shower, and an opportunity to add your finishing touches with a future living space and extra bedroom. Outside is a true retreat with mature trees, newer fencing, and a large deck for entertaining. A long driveway provides ample parking. Important updates over the years include roofing, windows, electrical, high-efficiency furnace, and hot water tank. This move-in-ready home is waiting for its new owners! (id:57594)
4709 49 Avenue
Red Deer, Alberta
Located in the heart of Downtown Red Deer within close proximity of Sorensen Station, City Hall, and the newly built Justice Centre, this 913 SF unit is available for lease. The unit, located on the south side of the building, features a wide-open retail space, one washroom, and a storage room. Ample parking is available on the east side of the building. This property offers excellent exposure to 49th Avenue, one of Red Deer's main thoroughfares, where thousands of cars pass by daily. Additional Rent is estimated at $5.00 per square foot for the 2025 budget year. The property is under new ownership and exterior renovations are expected to begin in 2026. (id:57594)
121, 4808 50 Street
Innisfail, Alberta
Position your business for success in the heart of Innisfail with this exceptional ±6,500 sq. ft. space in the desirable Henday Center. Strategically located on Main Street with direct access to Highway 2, this versatile property offers excellent visibility, steady foot traffic driven by anchor tenants such as Innisfail’s only Medical Clinic, I.D.A and Dollarama, and ample on-site parking. Featuring professional offices, a large reception area, a 700+ sq. ft. conference room, and barrier-free access, the space is move-in ready for medical, professional, or retail users. With flexible CB zoning, tenant incentives, and immediate availability, this is the perfect opportunity to establish or expand your business in a growing community. 2025 Op Costs est: $4.46/sqft + Utilities + Management Fees. (id:57594)
2229 22 Avenue
Delburne, Alberta
Looking for that lot to build your dream home on, and able to store your material and possessions inside while you build. We have an approximate 8700 sq ft lot, zoned R2, with a nice 22 x 36 garage / shop. Has a 10' x 11' overhead door as well as a man door. Could change to however your plans fit you but currently has a divider wall with an area 18' x 22' for parking and work shop, while the front end is roughed in for a bathroom and could be used for a man cave or storage area. Recent updates are a cement pad poured outside below power panel for future spot for generator to sit, and bathroom floor has been poured inside the garage. With off street parking, trees for cover, RV Plug on shop, this would make a great spot to build your home. Delburne has many great features including a K-12 school, hockey, curling, golf, walking trails, and a Doctor's office with Pharmacy. Come enjoy small town living. (id:57594)
149 Carrington Drive
Red Deer, Alberta
Welcome to your new home in the desirable community of Clearview Ridge! This stunning family-oriented home offers five bedrooms, three bathrooms and perfectly blends modern elegance and comfortable family living.Step inside to an inviting, open-concept layout where the kitchen and dining area flow seamlessly together, filled with abundant natural light. The kitchen is a highlight, boasting a breakfast bar, sleek finishes, and plenty of cupboard space for all your storage needs, along with a dining space for sit-down meals.The main floor features two beautifully appointed bedrooms along with a four-piece bathroom. Retreat upstairs to the spacious primary bedroom, complete with his & hers walk-in closets and a five-piece ensuite offering his & hers sinks and a luxurious soaking tub for unwinding after a long day. The remaining two bedrooms downstairs are spacious and clean, creating comfortable spaces for family or guests. The basement also features a family room with plenty of space for whatever your family enjoys! The private, low-maintenance backyard is your personal oasis, surrounded by mature trees for ultimate privacy. Enjoy outdoor living on the deck and patio, perfect for hosting barbecues or simply relaxing with a cup of coffee. The property also includes a good-sized garage with windows, offering secure parking and additional storage.This home’s prime location in Clearview Ridge puts you steps away from local parks, walking paths, and schools, making it an ideal choice for families. This isn't just a house; it's a place to create lasting memories. Don't miss the opportunity to make this beautiful property your own! (id:57594)
141 Amery Crescent
Crossfield, Alberta
RELOCATE TO ALBERTA IN STYLE! With the big city at your fingertips, mountain views in the distance. Step into luxury and ease with this EXECUTIVE BUNGALOW BACKING ONTO AMERY PARK, where every detail has been thoughtfully designed. With 3 BEDROOMS and 3 FULL BATHROOMS, this home blends sophistication with comfort in a way that feels both grand and inviting. The heart of the home is a CHEF'S KITCHEN, featuring GRANITE COUNTERTOPS (granite counter tops throughout the home), a CORNER PANTRY, GAS STOVE, and a LARGE ISLAND with endless storage. WALLS OF WINDOWS fill the OPEN-CONCEPT living area with NATURAL LIGHT, seamlessly connecting to your CUSTOM 3-SEASON SUNROOM. From here, watch the park transform with the seasons and take in BREATHTAKING SUNSETS that feel like your own private show. Step onto the ADDITIONAL DECK - perfectly placed for summer barbecues - and enjoy LOW-MAINTENANCE landscaped yard with IRRIGATION and hidden STORAGE beneath the deck. The PRIMARY room offers a WALK IN CLOSET that won't disappoint, while a second main-level bedroom is perfect for an OFFICE or extra bedroom. Convenient MAIN FLOOR LAUNDRY and A/C are extra bonuses. DO YOU HAVE FAMILY OR GUESTS WHO STAY FOR EXTENDED PERIODS? Downstairs tells its own story - a retreat designed for comfort and versatility. A spacious FAMILY ROOM with an electric FIREPLACE, a WET BAR that rivals full kitchens, and an EXTRA-LARGE BEDROOM with its OWN FULL BATHROOM make this level ideal for extended family, weekend guests or as a teenager's haven. A massive UTILITY ROOM with built in-shelving ensures storage is never an issue. Practical luxury continues with a HEATED DOUBLE TANDEM GARAGE, HOT/COLD WATER, CENTRAL VACUUM (separate attachments for upstairs, downstairs and garage), and an EXTRA-WIDE DRIVEWAY. And then there's the location. Crossfield is where small-town charm meets convenience - with parks, walking paths, and the locally famous Donut Man cafe (worth the highway stop every time!) All just 15 minut es to Airdrie and 30 minutes to Calgary's inner city. This home isn't just a place to live - it's a lifestyle designed for EMPTY NESTERS, RETIREES, or SMALL FAMILIES who value comfort, function, and beauty in every detail. Your new beginning in Crossfield awaits. (id:57594)
21 Vermont Close
Blackfalds, Alberta
IN A DESIRABLE QUIET CLOSE LOCATION IN VALLEY RIDGE BLACKFALDS WITH A WALKOUT BASEMENT! WELCOME TO THIS SAN MARIA HOMES NEW BUILD MODIFIED BILEVEL! Enter to a spacious and tiled entry leading to the MAIN LEVEL OPEN PLAN LIVING/DINING/KITCHEN with luxury vinyl plank flooring, vaulted ceilings and an eye-catching electric fireplace with a floor-to-ceiling accented stone surround. Crisp white linen paint throughout! Impressive and Functional Dream Kitchen with white cabinetry/quartz countertops/center island with extended breakfast bar/pantry and all stainless steel appliances included (fridge with water!). The dining area, adjacent to the kitchen, is a generous size with a garden door out to the deck with a metal railing surround. Two secondary bedrooms on the main level and the main 4 pce bath with quartz countertop. The Primary Bedroom on the upper level has a walk in closet and 4 pce ensuite with quartz countertop and tile floor. The WALKOUT BASEMENT is open for development with 9 ft ceilings and sliding doors leading out to the concrete patio.....The basement also has roughed-in infloor heat and a furnace /laundry room combination that is framed and drywalled... The backyard is fenced on two sides! TAXES NOT YET ASSESSED..... (id:57594)
21 Emberside Park
Cochrane, Alberta
Welcome to 21 Emberside Park in the Fireside community of Cochrane. This beautifully finished freehold townhome by Calbridge Homes offers the perfect balance of comfort and convenience—no condo fees. The home features 3 bedrooms, 2.5 bathrooms, and a modern open-concept layout designed for everyday living. The kitchen and great room flow seamlessly for entertaining, with a cozy interior colour palette that enhances warmth and style. Enjoy outdoor living with a concrete patio, gas BBQ hookup, and a fully fenced backyard for privacy. This home also includes a detached garage, full landscaping, and comes complete with all appliances and window coverings. Located steps from pathways, schools, and parks, Fireside offers small-town charm with quick access to Calgary and the mountains. Photos are representative. (id:57594)
4812 Lake Street
Alix, Alberta
Welcome to the charming village of Alix, Alberta! This spacious 5 bedroom, 2 bathroom home offers the perfect blend of comfort and convenience, backing directly onto the Alix Lake campground with peaceful views just steps from your backyard. Step inside to find a bright open layout where the kitchen, living, and dining areas flow seamlessly together, ideal for entertaining and family living. The main floor offers 3 bedrooms and a full bathroom, while downstairs you'll find 2 additional bedrooms, another full bathroom, a large games room complete with pool table, a cozy den space, and a utility and laundry room.Outside, enjoy your private backyard oasis featuring a large deck with gas hook-up for your BBQ, a fire pit area for those warm summer evenings, and a handy storage shed. The property also includes a double detached heated garage connected by a breezeway, plus a long driveway with plenty of space for RV parking. Updates include a hot water tank (2024), vinyl windows (2015), and shingles (2022). All this within walking distance to the K-12 school, and close to fishing, festivals, and community events. Conveniently located just 20 minutes to Stettler, 25 minutes to Lacombe, and 35 minutes to Red Deer, you’ll love the quiet charm of Alix while still being close to larger centers. (id:57594)
3912 54th Avenue
Innisfail, Alberta
Step inside this warm and welcoming 4-bedroom bungalow (3 up, 1 down), offering comfort, style, and functionality throughout. Heated with efficient in-floor heat and complemented by a cozy gas fireplace in the living room, this home is a perfect place to call home. The main level features a bright, open layout with 3 spacious bedrooms and 2 full bathrooms, large eat in kitchen and the living room complete with a built in bar area! The fully developed basement adds an additional bedroom, a large closed door office, the third full bathroom, and a great family room. Great hard surface floors in the basement stay warm and inviting with the infloor heat. Recent updates provide peace of mind, including:Plumbing upgrades (2021): new heat exchanger, pump, 3 thermostats, expansion tank, and glycol filler for the boiler.New hot water tank (2024)Kitchen updates (2023): new dishwasher & fridgeUpstairs toilets replaced (2023)Shed refreshed with new shingles (2024)Outside, enjoy the fully fenced yard—ideal for kids, pets, and entertaining—as well as a double attached garage for convenience and storage.This move-in-ready bungalow offers the perfect blend of comfort, recent upgrades, and a great location. (id:57594)
4515 45a Streetclose
Innisfail, Alberta
Welcome to this stunning, fully developed custom-built bungalow offering exceptional craftsmanship, thoughtful design, and all the space your family needs—inside and out. Situated in a quiet close, this home is a perfect blend of elegance, functionality, and low-maintenance living.From the moment you arrive, you’ll appreciate the curb appeal and the convenience of the attached double garage, that has a gas line plumbed to it. Step inside to a bright, open-concept main floor featuring soaring 9-foot ceilings, an abundance of natural light, and timeless finishes throughout including hard surface flooring.The spacious kitchen flows effortlessly into the dining and living areas—ideal for entertaining. Enjoy the convenience of main floor laundry and a dedicated home office perfect for remote work or hobbies. The gas fireplace upstairs, and operational in floor heat in the basement keep this home cozy year round. With 2 bedrooms up and 2 down, plus the front den which could be used as bedroom #5, this layout is ideal for families or guests. The primary suite includes a well-appointed ensuite and plenty of closet space in the walk in closet.Downstairs, the expansive family room offers ample space for a full-sized pool table, home theatre, or games area—an entertainer’s dream. Two additional bedrooms and a full 4 piece bath complete the lower level.Step outside to a newly fenced rear yard with a large garden plot, easy-maintenance landscaping, large rear deck, and plenty of space to relax or entertain in the warmer months.This home is the complete package—custom finishes, spacious layout, and a thoughtfully designed yard. Move-in ready and built to last! (id:57594)
42 Iron Wolf Court
Lacombe, Alberta
ABSOLUTELY GORGEOUS Modern Family Friendly Home in Iron Wolf. You'll love this fully finished 4 bedroom, 3 bathroom home backing the green space. This home is clean, bright and modern. You'll love the floor plan of this home, with open plan living room/dining room/kitchen. The main floor features beautiful hardwood flooring. The kitchen has a beautiful tray ceiling with pot light inset above the island. The kitchen has quartz countertops and ample cabinet and counter space for cooking and entertaining. The owner's suite is very spacious, with room for the largest furniture. It has a large walk-in closet and full ensuite bathroom with jetted tub. The second bedroom and full bathroom are on this floor as well. There is a very large main floor laundry room for your convenience, with washer and dryer included. The basement is fully finished with a large open plan family room, two additional bedrooms and full bathroom. The floor plan and windows would allow for a fifth bedroom to be framed in if needed. Recent improvements in 2023 include a new high efficiency furnace, hot water tank, and carpet in the basement. The low maintenance yard is fully fenced with composite fencing and the gorgeous covered composite deck overlooks the open fields. You'll never have neighbours behind you! The yard is beautifully finished with fire pit area, lush lawn, and with a shed and greenhouse included. This home is move-in ready! (id:57594)
#2, 5011 55 Ave
Ponoka, Alberta
Tucked away on a quiet, tree-lined street, this charming 2-bedroom, 2-bathroom home offers a warm and welcoming space designed for comfortable living. The main floor features a bright and open layout that includes a cozy living room, a functional kitchen with an adjoining dining area, a 2-piece bathroom, and a dedicated laundry room. Large windows throughout the home allow natural light to fill the space, creating an inviting and airy atmosphere. Durable, low-maintenance flooring runs throughout the home, complemented by ample closet and cabinet space for convenient storage. The fully developed lower level includes two generously sized bedrooms and a full 4-piece bathroom, offering plenty of room for relaxation and privacy. An assigned parking stall with power at the rear of the property ensures easy, secure parking, with additional off-street parking available. Located just minutes from downtown, you’ll enjoy quick access to shopping, services, and amenities—while still enjoying the peace of a quiet residential street. Condo fees are reasonable and include water, sewer, garbage pickup, exterior maintenance, reserve fund contributions, and building insurance. Shingles are scheduled to be replaced this month. (id:57594)
704 Langley Terrace Se
Airdrie, Alberta
Welcome to the Denali 4 – Where Luxury Meets Function! Built by a trusted builder with over 70 years of experience, this home showcases on-trend, designer-curated interior selections tailored for a home that feels personalized to you. Energy efficient and smart home features, plus moving concierge services included in each home. This stunning home features a kitchen with stainless steel appliances, chimney hood fan and a spice kitchen with a gas range. Enjoy a main floor bedroom with full bath, plus a side entrance and 9' basement ceilings for future potential. Relax in the 5-piece ensuite with dual sinks, soaker tub, and tiled shower with barn-style glass door. Extras include an electric fireplace with wall tile, vaulted bonus room ceiling, quartz countertops and a rear 11'6" x 10' deck on a large corner lot facing a park. Extra windows throughout complete the package! Photos are representative. (id:57594)
2006 25 Avenue
Bowden, Alberta
This beautifully updated bungalow in Bowden is located on a family-friendly street and shows true pride of ownership. Offering plenty of finished living space on both levels, the home features a remodelled kitchen with quartz counters and refinished cupboards (2024), updated bathrooms with new vanities, fixtures, sinks, tiles, and toilets (2024), and gorgeous laminate flooring throughout the main floor. The lower level includes a spacious family room with new carpet, ceiling tiles, and lighting, while recent upgrades also include a new furnace (2021), hot water tank (2015), and newer windows and doors. Outside, the property has been extensively improved with Hardie board siding, soffit, fascia, eavestroughs, shingles (2022), and a new garage door, plus a landscaped yard with slate rock, brickwork, fruit trees, and perennials, all enclosed by a vinyl fence (2024). A 10' x 30' deck with glass railing and lights is perfect for entertaining, and three sheds provide extra storage, while RV parking adds convenience. This move-in-ready home truly combines modern updates with timeless charm. (id:57594)
2230 Rainy Creek Road
Rural Lacombe County, Alberta
This beautiful 'one of a kind' opportunity is 9 acres close to the north shore of Sylvan Lake. Two highlights of this versatile parcel are the superb view of the lake, and the proximity to access and boat launch facilities into the lake, a city block away at Palm's Bay, and the other a mile away at Sunbreaker Cove. The attractive 2 bedroom, and bath and a half bungalow features an open concept kitchen, living, family room area with patio doors opening to a tiered deck with a hot tub, and a superb view of the lake and surrounding hills. Recent renovations include new windows and doors, 'Hardie'-board fire and hail resistant siding, 'lifetime shingles', and all vinyl plank flooring. Other features include stainless steel appliances, glass-front pantry, quartz counter tops and built-in microwave. The plumbing is upgraded and the hot-water heating system serviced. The price include a CB Tower, satellite dish and wiring for internet. The Home is sheltered by two natural wild areas with dozens of saskatoon, choke-cherry, mountain ash, raspberry and rose bushes. Near the home is a fire-pit area, horse shoe pit, and fountain with a gold fish pond. Other highlights include a 50'x44' shop with cathedral ceiling, LED lighting, in-floor heating, work benches, shop hoist, compressor, room for 8 vehicles, and a 'man-cave', hidden from the highway by natural shelter-belt. A 57'x25' horse barn is also hidden from the highway, complete with tack room, turn-out yards and deep grass pastures. Both shop and barn have steel roofs. The north shore of Sylvan Lake is well known for it's Walleye & Whitefish fishing, not much more than a stone throw away from this special property that has many attractions. The seller's 54 inch Husqvarna riding mower is included in the price. Sylvan Lake, Bentley, Eckville, Lacombe, a Blackfalds are all only minutes away, while the Edmonton International Airport is only an hour and a bit away. The seller's heated ice-fishing shack can be available (id:57594)
5645 Lakeside Way
Innisfail, Alberta
**Endless Opportunity Awaits in Innisfail** Location truly makes all the difference, and this 6.57-acre parcel of prime land has it all! Situated directly across from the prestigious Innisfail Golf Course and conveniently located on Hwy 42 within town limits, this property is a golden opportunity to make your mark in one of Alberta's most charming and promising communities. Currently zoned R-3, the possibilities are vast. With town approval, you could develop single-family homes, spacious acreage lots, or even consider other creative projects. This land also boasts a unique feature—a Napoleon Lake frontage area, adding serene natural beauty and incredible potential to your vision. **Welcome to Innisfail** Innisfail offers an unbeatable blend of small-town charm, natural beauty, and modern convenience. From the renowned golf course to the vibrant local culture, parks, and recreational opportunities, Innisfail is the perfect backdrop for a development that enhances the community. Strategically located near major highways, the town is poised for growth and provides the perfect environment for new ventures. **Prime Land, Infinite Possibilities** Whether you're a developer, builder, or dreamer, this exceptional property offers a rare opportunity to create something truly special. With its incredible location and unique features, it’s more than just land—it’s the foundation of your next great project. (id:57594)
12 Heartwood Lane Se
Calgary, Alberta
This stunning home combines style, functionality, and smart living. A separate side entrance offers direct basement access for potential future development or private use while a main floor bedroom and full bathroom provide convenience. The 9’ basement foundation, elegant metal spindle railing, and added windows create a bright, spacious feel. The kitchen features a chimney hood fan, ceiling-height cabinetry, and soft-close doors and drawers, complemented by premium finishes like a fireplace, knockdown ceilings, and a frosted pantry door. The ensuite and bathrooms include dual undermount sinks, and a concrete garage pad with curb walls is ready for a future garage. Plus, enjoy Smart Home Technology with thermostat, video doorbell, and front door lock—at no extra cost. Located in the vibrant Heartwood community of SE Calgary, you’ll love being steps away from the Seton YMCA, South Health Campus Hospital, and premier shopping, with unmatched convenience right at your door. (id:57594)
504, 24 Park Street
Cochrane, Alberta
Discover modern comfort and style in this beautifully designed 3-bedroom, 2.5-bath stacked townhome located in the sought-after community of ZEN Greystone South in Cochrane.The open-concept main floor features a bright, spacious kitchen with stainless steel appliances, quartz countertops, and an oversized island that seamlessly connects to the dining and living areas—perfect for entertaining or family gatherings.Upstairs, the primary bedroom offers a generous walk-in closet and a private ensuite. Two additional bedrooms, a full bathroom, and upper-level laundry provide everyday convenience and flexibility.Located just steps from downtown Cochrane, scenic pathways, shops, parks, and natural green spaces, this home offers the perfect blend of modern living and small-town charm. Additional features include a Fresh Air System (HRV) for improved indoor air quality. (id:57594)
21 Bayview Mews Sw
Airdrie, Alberta
The Bayview Mews by Calbridge Homes offers 2,241 sq ft of living space with 3 bedrooms and 2.5 bathrooms. The main floor includes a kitchen with quartz countertops, large island, and stainless steel appliances, opening to a dining area and great room. A front lifestyle room provides additional living space. The upper level features a primary bedroom with walk-in closet and 5-piece ensuite, two additional bedrooms, a full bathroom, bonus room, and laundry. Located in Bayview, close to canals, parks, and over 100 km of pathways. (id:57594)
14209 Twp Rd 375
Rural Paintearth No. 18, Alberta
Dreaming of your perfect, fully serviced and ready to enjoy weekend getaway spot? OR Maybe you are ready to flex your FARMER muscles and start your very own HOBBY Farm, or perhaps you are more the creative type and need fresh air and space to allow those creative juices to flow for your art. No matter what - this is the perfect setup! A solid built rustic style house on a ICF foundation with open floorplan, charming wrap around porch, 1 and ½ baths, a cozy wood stove and a neat loft to stretch out and enjoy. This home is one of a kind with its unique finishes – blending rustic charm and industrial strength throughout its design. You can cook supper, relax in the living room while you enjoy the wood stove or sit out on the Wrap around deck to start or wind down at the end of the day. Fenced and cross fenced and zoned AG – means you can bring your critters to the farm, or maybe just some fun pets to keep the pasture down. Nice and private on the outskirts of town with the HUGE BONUS of municipal water and sewer!! In addition to the fenced pasture and ample parking in the yard, you will find a repurposed old shed/barn that was moved from the original County maintenance yard, and a SUPER SIZED garage that currently has one door and a massive amount of workshop space, including water, heat and power. This bad boy is ready for you and all your hobbies!! So step away from the city lights, and take a breath of fresh county air, slow down….relax….rejuvenate and enjoy small town living (or just weekend visits) in the wonderful warm community of Castor. (id:57594)
62076 James River Road
Rural Clearwater County, Alberta
For more information, please click the "More Information" button. Scenic 90.5 acre farm 20 minutes NW of Sundre, Alberta with a half mile riverfront on the James River. This is very well set up for a small livestock operation / hobby farm. The main home is a 2874 Sq Ft, 2008 custom built one and a half storey house with oversized double attached garage, ICF basement, and Hardieplank siding. The main floor has 9 ft. ceilings and lots of windows to let in an abundance of natural light and giving great views of the beautiful landscape. This house has 5 bedrooms. The 2 upstairs bedrooms both have their own 4 piece ensuite bathrooms. There are 2 bedrooms on the main floor (one of which is currently used as an office), and one large bedroom in the basement. There are a total of 3 - 4-piece bathrooms and 1 - 3-piece bathroom. Both the basement and garage have underfloor heat. There is a wrap-around deck on the South and West sides of the house. The garage has a large bonus room above it, currently used as a recreation room. There is also a second house on the property, a 1965 built 1137 Sq Ft bungalow on a concrete block basement currently rented to an excellent tenant on a month to month basis. There is a 28 x40 ft. heated and insulated shop, a 16 x32 ft open front storage shed, 2 garden sheds and a small greenhouse. There are approx. 45 acres of productive pasture and beautiful gardens including a large fenced vegetable garden, and 45 acres of recreational land near the river. It has good corrals, 5 smaller paddocks, pumphouse with 3 livestock waterers, good livestock shelters, and good fencing. The property has a series of managed trails near the river for recreation - walking, fishing, swimming, camping, riding. This is a once-in-a-lifetime chance to own a beautiful parcel with 2 well kept homes and prime pasture and recreation land in central Alberta. (id:57594)

