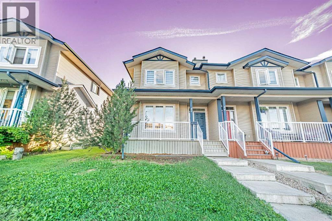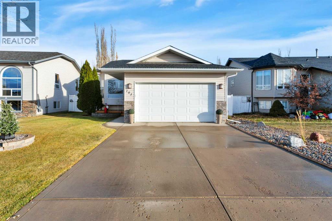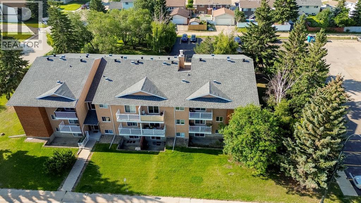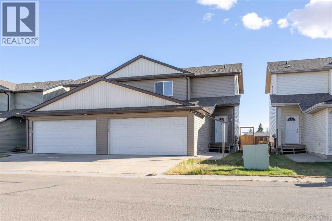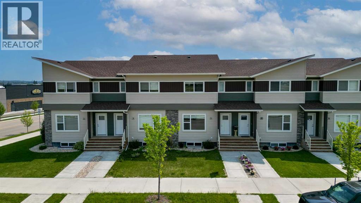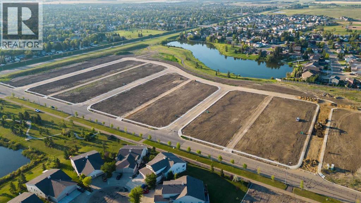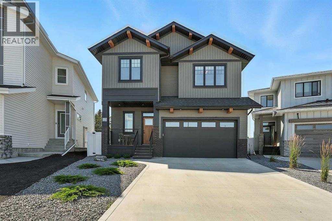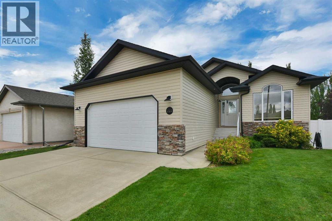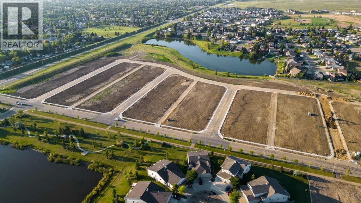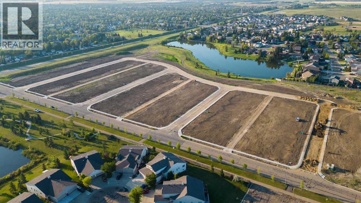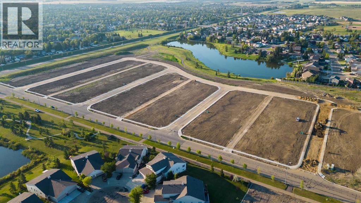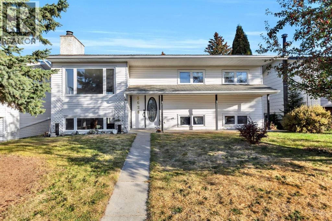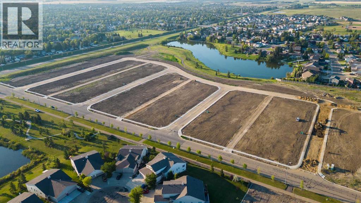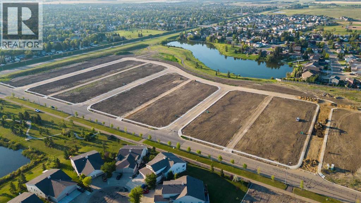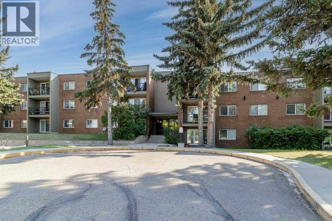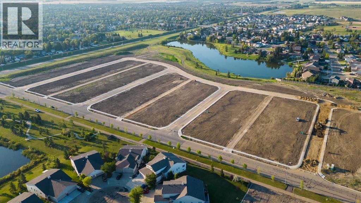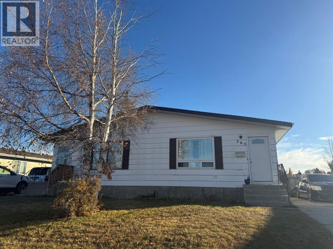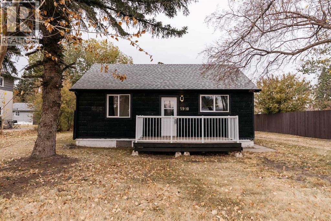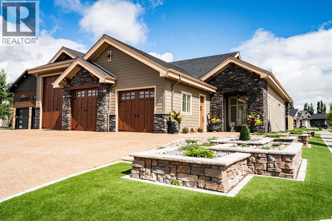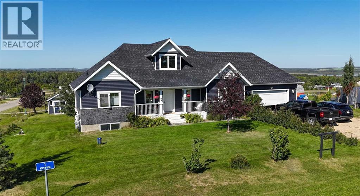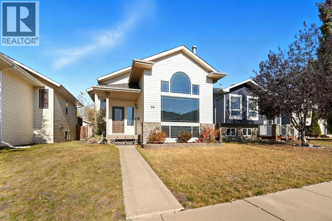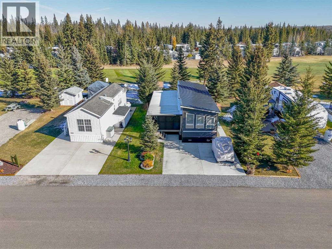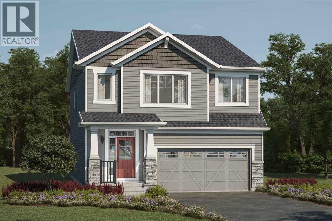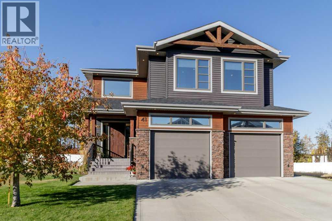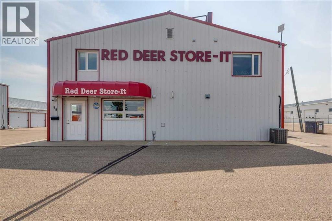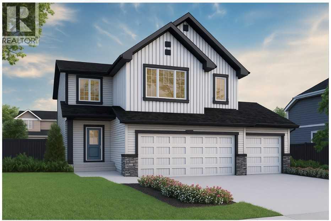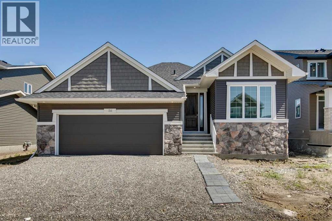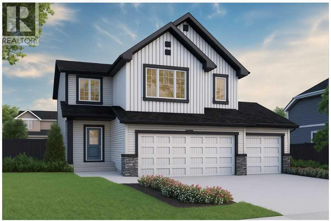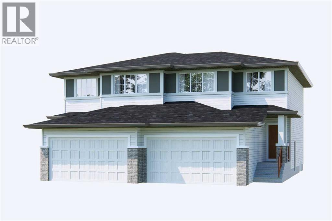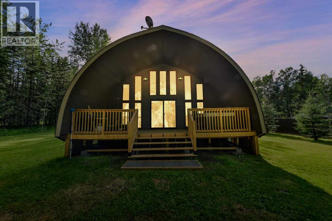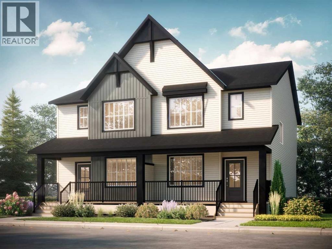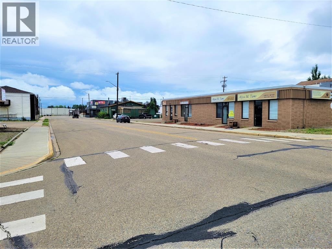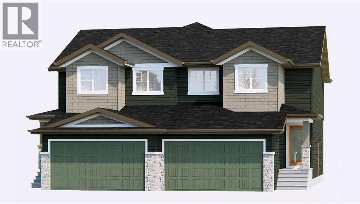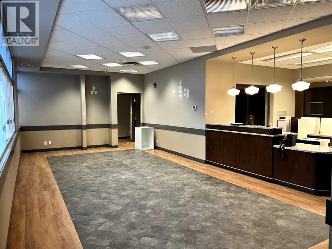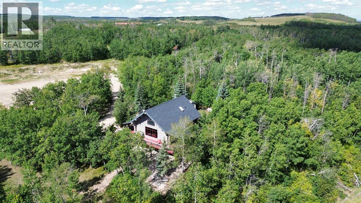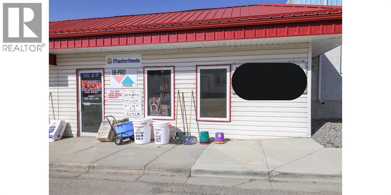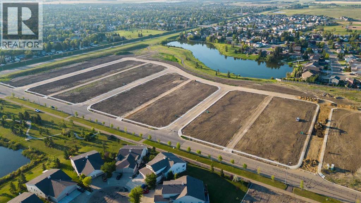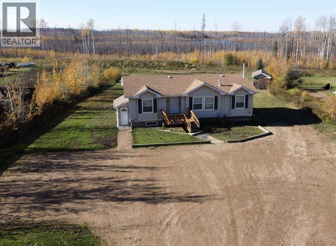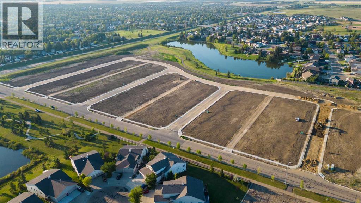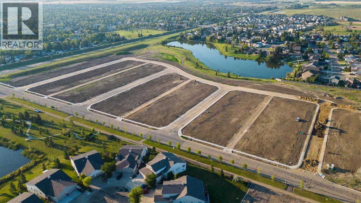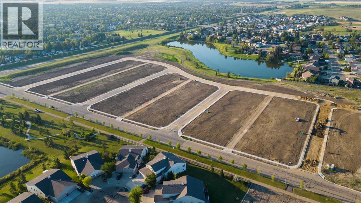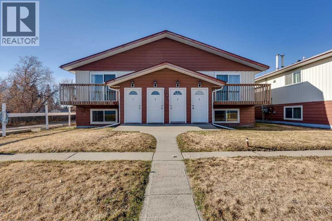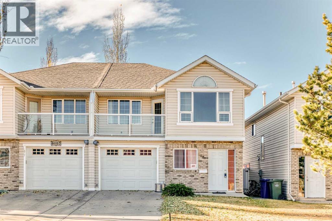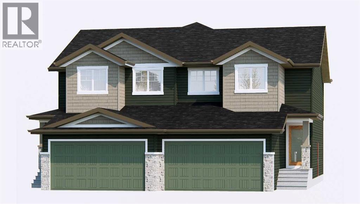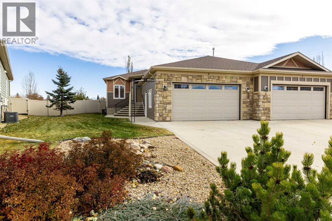42 Kanten Close
Red Deer, Alberta
END UNIT | NO CONDO FEES | YEAR 2006 | OVER 1200 SQUARE FEET ABOVE GROUND SIZE (NOT INCLUDING BASEMENT) | WITH ROOM TO GROW | Step into comfort, character, and convenience in this charming end-unit townhome tucked away in vibrant Kentwood West. From the eye-catching curb appeal with its covered front veranda to the inviting open concept, interior layout, this home offers it all with zero condo fees.Inside, you're greeted by a generous front entryway that opens into a warm and welcoming main level. The kitchen is a true standout, featuring a raised breakfast bar, oak cabinetry, and a seamless connection to the dining space and backyard, perfect for indoor-outdoor entertaining. The covered rear deck overlooks a private, fully fenced yard, with plenty of space to build a future garage and already offers two rear parking stalls.Enjoy peace of mind knowing the entire home has just been freshly repainted, creating a clean and modern feel throughout. New zebra blinds (2025) have been installed on every window, adding a sleek, stylish finish while giving you full control of light and privacy. Outside, a brand-new staircase has been added to the rear deck, and both the front steps and exterior accents have been repaired, leveled, and professionally painted to match the fence—boosting the home’s curb appeal and function.The main floor shines with 9-foot ceilings, elegant architectural details like crown moldings, curved archways, and thoughtfully placed art niches for a custom touch. A main floor laundry area (with an additional hookup in the basement) and a 2-piece powder room add to the home’s practicality.Upstairs, you’ll find two spacious master bedrooms, each with their own private 4-piece (full) master bathrooms and walk-in closets! Ideal for family and guests. A cozy desk nook at the top of the stairs provides space for a small office, study area, or reading corner.The unfinished basement offers exciting potential with an additional laundry hook-up and a bath room rough-in already in place—ideal for adding a third bedroom and recreational space.Situated just moments from schools, parks, trails, and with easy access to QE2 the major highways for commuting, this home is perfect for first-time buyers, investors, or anyone seeking a low-maintenance lifestyle with room to grow. (id:57594)
103 Reichley Street
Red Deer, Alberta
Welcome to this stunning Rosedale Bi Level that has been meticulously cared for and with a fantastic curb appeal. When you enter, you're greeted by a spacious front entry way and a bright living room ideal for gatherings. The heart of the home is the open concept kitchen/ dining area with the stunning blue Island, lots of counter space and stainless steele appliances. The rear of the home has an amazing family room with a gas fireplace to keep you cozy on those winter days. The main floor boasts a tranquil primary bedroom, complete with a luxurious four-piece en suite that includes a walk-in shower, providing a private retreat for relaxation. Adjacent to the primary suite is a versatile second bedroom that can easily serve as a den or home office as well as a 4 pc bathroom. Head down to the basement, where you’ll find an expansive recreation room with another gas fireplace, perfect for entertaining or family movie nights. Adjoining this space is a stylish wet bar, ideal for hosting gatherings. The basement also includes two generously sized bedrooms and another four-piece bathroom, providing comfortable accommodations for family or guests. Nestled on a large lot, this property features an amazing tiered deck, perfect for outdoor entertaining, gardening, or simply enjoying the views. (id:57594)
206, 41 Bennett Street
Red Deer, Alberta
Welcome to Unit 206 at 41 Bennett Street — a well-maintained 1-bedroom, 1-bath condo offering comfort, convenience, and an unbeatable location. Situated directly across from Bower Mall and just minutes to Highway 2, this home is perfect for anyone who loves having amenities at their doorstep.Inside, you’ll find a bright, open-concept living space with large windows that fill the room with natural light. The functional kitchen features plenty of cabinet storage, stainless steel appliances, and an easy flow into the dining area. The spacious bedroom offers a peaceful retreat, while the updated bathroom is clean and move-in ready.Step outside to your private, north-facing balcony, perfect for enjoying your morning coffee in the shade or winding down after a summer day. This well-kept building offers secure entry and is close to parks, walking trails, and transit.Whether you’re a first-time buyer, investor, or looking to downsize, this condo delivers an affordable opportunity in one of Red Deer’s most sought-after locations. (id:57594)
5, 6802 50 Avenue
Camrose, Alberta
This charming duplex, built in 2011, is perfectly located just steps away from shopping, golf, a playground, dog park, and a picturesque man-made lake with scenic walking trails. Inside, the main floor offers a bright, open-concept design, featuring a cozy living room, a modern kitchen with plenty of cabinetry, a convenient pantry, and a dinette with direct access to the deck and private backyard. Upstairs, the spacious primary bedroom is complete with a 4-piece ensuite, and there are two additional bedrooms along with a full bathroom. The undeveloped basement provides ample opportunity for future customization to suit your needs. Outside, enjoy a fully fenced yard and an attached double garage with a concrete driveway for extra parking. This affordable, modern duplex offers incredible value in a prime location—perfect for first-time buyers or investors. (id:57594)
5 Iron Gate Boulevard
Sylvan Lake, Alberta
Immediate possession available! Live at the lake....Don't miss this "Turn Key" 1392 sq. ft. 3 bedroom, 3 bathroom townhome with NO CONDO fees. An exceptional location with great proximity to all of the shopping and amenities of south east Sylvan Lake including Wal-Mart, Boston Pizza, Canadian Tire, Nor Frills and Sobeys, with quick highway access for your daily commute. Modern exterior, this home is bright with an open floor plan. Laminate flooring throughout living room, dining room and kitchen. Upstairs is 3 bedrooms and laundry. Master bedroom has large walk in closet, and a 5 pce ensuite. Basement is undeveloped with potential for family room another bedroom and 4pce bathroom. Nice big yard is landscaped with 10x10 deck, 2 stall gravel parking pad and low maintenance vinyl fencing. Balance of 10 year new home warranty. You don't have worry about a fence, landscaping, appliances, blinds, deck, it's all included here, just move in! (id:57594)
5611 53 Avenue
Camrose, Alberta
This is a rare find! AVERY spacious home (over 1300 sq ft PLUS the vestibule/entry), placed on a newer basement (1997 preserved wood walls & concrete floor with in-floor heat), with a handy entry for both upper and lower areas to access ... all on a good-sized (55x150) corner lot. This property would appeal to someone who wants to have loads of space for independent family members.. The main floor boasts 2 entrances into this level, one from the front north door, and one into the south hallway/vestibule. There is a generous sized kitchen/eating area and living room, complete with it's own pantry & laundry space. Three bedrooms and a 4 pc. washroom complete this level. As mentioned, the addition on the south allows storage and closet space, as well as the entrance to the lower level. This self-contained space offers another full kitchen/living area, 4 pc. washroom, laundry and 3 bedrooms. The best part is the HUGE windows making it "light & bright". The mechanical room is at the bottom of the stairs. Outside, there's a covered deck, BIG fenced yard, and ample parking. (id:57594)
460 Summer Crescent
Rural Ponoka County, Alberta
Welcome to this charming year-round home in the sought-after Meridian Beach community on the northeast side of Gull Lake. This beautiful home is set on a generous 9,000+ sq ft lot and offers three bedrooms plus an office, making it ideal for both family living and working from home.Thoughtful design and natural elements are showcased throughout, with durable cedar siding and rugged fir beams. Recent updates include a roof that is approximately five years old, some updated windows, and a washer replaced in 2024. The furnace has been inspected and cleaned annually for peace of mind. Adding to the appeal, this home comes with a large, highly desirable private boat slip in the canal, included in the list price. Other bonuses include a concrete driveway and pathways, hot water on demand, and an enclosed screened back porch for relaxing summer evenings.This vibrant lakeside development is renowned for its canal and timeless cottage-country ambiance, offering a lifestyle of relaxation and recreation. Residents can enjoy pavilions, boat launches, playgrounds, and a wide range of sports facilities including tennis and basketball.Meridian Beach features two sandy beaches, a spring-fed kilometer-long boating canal, nature trails, and walking paths throughout, as well as architecturally unique footbridges, and a large community hall. Whether you’re seeking a relaxing retreat or an active lakeside lifestyle, this Meridian Beach property offers the perfect blend of natural beauty and recreational opportunities. Less than an hour drive from Red Deer and within a couple of hours from Calgary or Edmonton.Come and explore lake life at its finest! (id:57594)
3965 38a Avenue
Red Deer, Alberta
FORGET ordinary and step into Character and Charm with this renovated home and its oasis backyard on a corner lot! This is the house you have been waiting for, close to schools, parks, and on a massive lot in Red Deer! This property has been extensively cared for and upgraded with pride of ownership throughout and it is only steps away from Joseph Welsh Elementary School and a couple blocks to Eastview Middle School. A stunning 7200 SQ FT. CORNER lot, with towering private hedge in the front, fully fenced and tons of wonderful plants and privacy in the backyard as well. The inside carries MCM Vibes with hardwood flooring, NEWER windows, paint, and finishes. BOTH upstairs and downstairs bathrooms have been renovated and the kitchen is functional and great for prepping while enjoying the stunning view into the backyard. 2 Bedrooms up and 2 bedrooms down with a large family/rec room in the basement makes this an ideal home for a family! This home and property includes an insulated TRUE SIZED DOUBLE garage at 22x24 plus parking pad and will definitely NOT DISAPPOINT! It is move-in Ready – all the BIG ticket items have been taken care of, and now you get to just enjoy. NEWER windows, roof, siding, flooring, paint, Newer HE furnace, and BRAND NEW hot water tank, Brand new garage panel with 220V!!! So you can just move in and enjoy life!!! *some photos are virtually staged (id:57594)
4720 68 Street
Camrose, Alberta
Welcome to West Park's newest development....Lakeside!!! This development is situated close to shopping and dining. You can access the walking path along the lake and build your own home! Don't miss out on an amazing opportunity in 2025. (id:57594)
84 Emmett Crescent
Red Deer, Alberta
Welcome 84 Emmett Crescent, your family’s forever home in Evergreen – where upscale living meets everyday comfort. This beautifully designed 2-storey is tucked into one of Red Deer’s most desirable, family-friendly communities—surrounded by green spaces, walking trails, top-tier schools, and all the amenities you could need just minutes away. Inside, the layout is built with real life in mind: four spacious bedrooms all on the upper level—a rare and coveted feature for growing families. Whether it’s sleepovers, sibling hangouts, or simply giving everyone their own space, this home delivers. The heart of the home is the incredible kitchen—a dream for the family chef and ideal for gathering. Enjoy quartz countertops, upgraded appliances, a huge island for homework or snacks. The open-concept main floor is bright and airy, with 9’ ceilings, expansive windows, upgraded blinds, and a gas fireplace that makes it feel like home. Plus, central air conditioning keeps things perfectly comfortable year-round. Step outside onto your oversized NW-facing deck—partially covered so you can host BBQs, birthday parties, or quiet evenings under the stars, no matter the weather. The yard has been professionally landscaped with high-end trees and shrubs, not to mention the luxury limestone rock and gorgeous edging giving you the perfect space for kids to play and adults to relax and enjoy the most breathtaking sunsets. Upstairs, the primary suite is a serene retreat with a spa-like ensuite, soaker tub, and walk-in closet. The other three bedrooms are generously sized and perfectly positioned with an inviting bonus room for movie nights or toy-central, plus an upper-level laundry room where you actually need it! Talk about convenience. The basement is a blank canvas with room for another bedroom, bathroom, and large family zone. Enjoy the comfort of a heated garage, you’ll love stepping into a warm vehicle on those cold Alberta mornings. Evergreen is more than a neighborhood—it’s a lifes tyle. Bring your family home! *Upgrades include: Central Air Conditioning, Heated Garage, Automatic Blinds in Living Room, Gas Fireplace, Professionally Landscaped, Luxury Lime Stone Rock, Edging, Paved Alley, Pantry, Privacy Blinds on the Covered Deck, Vinyl Fence. (id:57594)
222 200 Ramage Close
Red Deer, Alberta
Located on a quiet close, this spacious walkout bungalow sits on a landscaped, pie-shaped lot with plenty of outdoor space. The open floor plan features vaulted ceilings and maple hardwood floors, creating a bright and functional layout. Just off the foyer is a bedroom that could also be used as a home office, offering flexibility for work or guests. The kitchen is well-equipped with a raised bar-height island, walk-in corner pantry, stainless steel appliances, hickory cabinetry, and a tile backsplash. The dining area provides direct access to a large back deck with a gas BBQ line, making it convenient for both everyday meals and gatherings. The living room features a central fireplace with tile and wood surround, along with large windows that look out to the backyard. The primary bedroom includes a walk-in closet and a 5-piece ensuite with dual sinks, a jetted tub, and a separate shower/toilet area. A third bedroom and a 4-piece bathroom complete the main floor. The fully finished walkout basement offers in-floor heat and opens to a cement patio. This level includes a large family room with a built-in wet bar, a den currently used as a media room, another bedroom, a 4-piece bathroom and a spacious laundry room with a utility sink. The laundry room is large enough to convert into an additional bedroom if needed. Outside, mature landscaping adds privacy and shade, creating an enjoyable space to relax. Additional features include central air conditioning, an irrigation system, natural gas BBQ hookup, and low-maintenance Duradeck decking. (id:57594)
4720 68 Street
Camrose, Alberta
Welcome to West Park's newest development....Lakeside!!! This development is situated close to shopping and dining. You can access the walking path along the lake and build your own home! Don't miss out on an amazing opportunity in 2025. (id:57594)
4720 68 Street
Camrose, Alberta
Welcome to West Park's newest development....Lakeside!!! This development is situated close to shopping and dining. You can access the walking path along the lake and build your own home! Don't miss out on an amazing opportunity in 2025. (id:57594)
4720 68 Street
Camrose, Alberta
Welcome to West Park's newest development....Lakeside!!! This development is situated close to shopping and dining. You can access the walking path along the lake and build your own home! Don't miss out on an amazing opportunity in 2025. (id:57594)
5628 55 Avenue
Rocky Mountain House, Alberta
Bi-level family home in a quiet North End cul-de-sac, close to schools, parks, and playgrounds. The main floor has a bright living room with a big south-facing window, a functional kitchen, and patio doors off the dining room that lead to an updated back deck, great for BBQs and relaxing outside. There are 3 bedrooms upstairs, including the primary with its own 3-piece ensuite, plus a full 4-piece main bath. Downstairs is finished with a large family room featuring a cozy gas fireplace, two more bedrooms, a 2-piece bathroom, and a laundry area with a new dryer. There's also handy walk-up access to the backyard. Most windows have been updated, and all the carpets were just professionally cleaned. The fenced yard includes a double detached garage with new shingles and a good-sized storage shed. Quick possession available...move in before the snow flies! (id:57594)
4720 68 Street
Camrose, Alberta
Welcome to West Park's newest development....Lakeside!!! This development is situated close to shopping and dining. You can access the walking path along the lake and build your own home! Don't miss out on an amazing opportunity in 2025. (id:57594)
4720 68 Street
Camrose, Alberta
Welcome to West Park's newest development....Lakeside!!! This development is situated close to shopping and dining. You can access the walking path along the lake and build your own home! Don't miss out on an amazing opportunity in 2025. (id:57594)
256, 103 Hermary Street
Red Deer, Alberta
This is a great condo, is well maintained and offers affordable living. It’s in great condition and is move-in ready! It's perfect for a young couple, a couple friends, perfect for a downsize, or would make a great investment as a rental property. Walk into the spacious entry and into the nice kitchen area with plenty of cabinets and counter space that is open to the dining and living area which makes this space a great space to entertain friends or spend time with the family. There is an electric fireplace in the living room. Also, on the main floor there is a powder room that has extra cabinets for storage and behind the cabinets, there is laundry hookup. Then to the upper level enjoy an extra-large bedroom, this would easily have room for two beds, you could put a divider between the two for privacy and there is a nice four-piece ensuite with a closet. The property comes with all the furniture in it. There is an assigned parking stall with a plug in (stall #27 - by the visitor parking - 2nd one on the far side). There is a laundry room on each floor that is card operated. Some recent updates (all done approximately five years ago) and include additional cabinets added above the stove and in powder room on the main floor, repainted, some new laminate flooring, new lighting fixtures on main floor and electric fireplace. No Pets Allowed. (id:57594)
4720 68 Street
Camrose, Alberta
Welcome to West Park's newest development....Lakeside!!! This development is situated close to shopping and dining. You can access the walking path along the lake and build your own home! Don't miss out on an amazing opportunity in 2025. (id:57594)
265 Overdown Drive
Red Deer, Alberta
?? ? New Listing Alert! ? ???? 265 Overtown Dr., Red Deer, AlbertaLooking for an affordable family home or an investment opportunity? This beautiful duplex offers 1,022.71 sq. ft. of comfortable living space with 5 bedrooms and 2 bathrooms — perfect for growing families or anyone needing extra room! ??You’ll love the great location, close to:? GH Dawe Rec Centre? Schools? Shopping? Parks and playgroundsAll this for an incredible price of $269,900! ??Don’t miss this opportunity to own a well-located home in a family-friendly neighbourhood. (id:57594)
5910 50 Avenue
Stettler, Alberta
Don't miss this Stettler sweetheart! A fully renovated, single-level dollhouse featuring gorgeous crisp white kitchen cabinets with brass hardware. New vinyl plank floors; new carpeting; quartz look countertops.Two bedrooms; roomy primary with space to add a large closet! Large living room with access to the back yard which features a new ground level sundeck for evening barbecues. Also a stunning updated bathroom with a large soaker tub. The curb appeal is fantastic with new Hardie Board siding and stone-look exterior.Enjoy incredible simplicity: one utility bill! This home is all-electric with a new hot water tank and new baseboard heating. They have even upgraded the basement with sealant, new vapor barrier, insulation and dehumidifier for a nice dry storage area. Sits on a huge 11,250 sq. ft. lot with a large shed and plenty of room for the largest garage.Nothing to do but move in! This home is centrally located. Walking distance to restaurants, shops, and parks. Its a great home, isn't it! Shouldn't it be yours? (id:57594)
2903 61 Streetclose
Camrose, Alberta
Experience exceptional craftsmanship and high-end design in this executive custom-built 2 bedroom residence on a beautifully landscaped 7,956 sq. ft. lot. Features include 12’ coffered ceilings, Brazilian hand-scraped plank floors, and expansive open-concept living spaces. The chef’s kitchen boasts Rustic Alder cabinetry, granite counters, and premium Wolf/Sub-Zero appliances. The spa-inspired primary suite offers a custom walk-in closet, copper-accented tray ceiling, and large walk-in tile shower. A 5-car heated/RV garage with hydronic floors, Pebbletec finish, and full amenities completes this rare offering. Smart home systems, Sonos 8-zone audio. Every element of this home has been meticulously designed to deliver luxury, comfort, and timeless style. This property is more than a home---it’s a statement of craftsmanship and pride, offering the very best of high-end living in Camrose. (id:57594)
1 Aspen Rise
Parkland Beach, Alberta
Welcome to 1 Aspen Rise – Where Everyday Feels Like a Getaway! This stunning walkout bungalow offers the kind of lifestyle most only dream about – lake views, groomed trails, peace and privacy, and a home that's been lovingly upgraded for luxury and comfort. Nestled just a short walk from the water and minutes from the golf course, this is a rare opportunity to live where outdoor adventure meets timeless elegance. As you step inside, you're welcomed by soaring vaulted ceilings, a spacious foyer, and a bank of windows that floods the home with natural light and sweeping views of the lake. A striking stone-front fireplace anchors the vaulted living room, creating a cozy yet refined gathering space. The gourmet kitchen is an entertainer’s dream — featuring quartz countertops, a large sit-up island, high-end cabinetry, and seamless flow into the open dining and living areas. Whether you're whipping up dinner or sipping coffee at sunrise, the backdrop is always breathtaking. The main floor boasts a luxurious primary suite with incredible lake views, a large walk-in closet, and a 4-piece spa-style ensuite with a soaker tub and separate shower. A second bedroom (also with lake views), another full bath with its own soaker tub, and main floor laundry complete this level. Downstairs, the walkout basement offers two more oversized bedrooms with walk-in closets, a bright and expansive family room perfect for movie nights or home workouts, and a custom 3-piece bathroom featuring a Kerdi shower system. Need storage? You’ll love the bonus space under the stairs — fully standable and ready for your gear. Outside is where this property truly shines, shingles and siding replaced in 2017. Well pump was replaced 2 years ago. The previous owner was a professional landscaper, and it shows! Perennials, rose bushes, lilacs, and a living spruce fence frame the property boundaries beautifully. Add to that a charming pergola with custom stone flooring, a firepit area, sunrise /sunset views, and custom Purple Martin birdhouses with a winter-lowering crank system — and you've got your own slice of paradise. Bonus Features You’ll Love: Grandfathered septic system – a rare and valuable asset! Dual driveway – perfect for hosting guests or parking the toys. Attached double garage with workbenches, shelving & man door. Short walk to fishing, boating, golfing, u-disc, cross-country skiing, snowmobiling, an outdoor gym, walking trails & more! Whether you're looking for a year-round home or the ultimate four-season retreat, 1 Aspen Rise delivers peace, play, and privacy all in one. (id:57594)
39 Duval Crescent
Red Deer, Alberta
A fully developed bi-level with 2024 square feet of developed space and a detached double car garage on a crescent facing a green space. The curb appeal is accented by the large front windows and covered front porch. The entryway greets you to the unique open style floor plan that is flooded with natural light. Maple kitchen cabinets are accented by crown mouldings, full tile backsplash, stainless steel appliances (nw fridge), pot/pan drawers, some decorative glass front cabinets and a pantry. The large eating area is lofted down to the lower level. There are 2 bedrooms upstairs both with shiplap feature walls. The primary bedroom has a cheater door to the 4 piece bathroom. The basement boasts a family room with a wood burning stove (wett inspection from 2017) that is open to the upper floor and towering stacked windows. There is a games room, a 3rd bedroom, a 4 piece bathroom and a utility room that has a storage area and laundry. The yard features a covered deck with storage underneath, a unistone patio with patio lights strung above, a garden area & a detached double car garage that has a new garage door opener and 220V wiring. The shingles were replaced in August 2025 on the house and garage with 50 year shingles. The large front window is on order to be replaced and the glass in the window with the broken seal above the kitchen sink is also ordered to be replaced. The carpets were all just professionally steam cleaned. A fantastic location on a crescent across from a greenspace and park. (id:57594)
21, 32379 Range Road 55
Rural Mountain View County, Alberta
Welcome to 21 Coyote Creek – a rare opportunity to own a 2024 luxury Park Model backing directly onto the 9th tee box in a four-season golf resort community. This fully furnished, turnkey 544 sq ft retreat sits on a private 0.08-acre lot & offers thoughtfully designed indoor-outdoor living with unmatched quality & efficiency. Step inside to discover soaring high ceilings, durable vinyl plank flooring, & an expansive open-concept living space flooded with natural light. The chef-inspired kitchen features black stainless steel appliances, ample cabinetry, a modern sink with black fixtures, & spacious dining options. Relax in the cozy living room by the gas fireplace with built-in TV & surround sound above, framed by rich wood tones & custom millwork. The spacious bedroom is a restful retreat with built-in cabinetry & warm accents. The spa-inspired bath includes a full-size shower, upgraded vanity, backlit mirror, & linen storage. Enjoy the seasons from your massive 11x15 enclosed composite deck or your 11x12 covered composite deck, ideal for entertaining or peaceful morning coffee. A concrete patio with wood-burning outdoor fireplace extends the living space with serene golf course views & towering evergreens. Built for year-round comfort & energy efficiency, this home boasts 2x6 construction, R30 heated floors, R40 insulated metal roof, a six-sided vapour-sealed barrier, & impressive performance of just over 1 ACH (air change/hour). The home is skirted with Trulock, fully insulated underneath, & situated on a full concrete pad. Additional features include: Washer & dryer hookups. Custom high-end blinds. Wrap-around Gemstone Lighting (app-controlled color changes). 10x12 wired shed/golf cart garage. Exterior combo of Hardiplank & vinyl siding. Central Air Conditioning. Starlink & Shaw satellite systems included. This is luxury park model living at its finest — low maintenance, energy efficient, & directly on the golf course. Located just minutes from Sundre, where y ou'll find shopping, schools, an aquaplex, gym, arenas, public library, & the arts centre. Whether you're a passionate golfer, nature lover, looking for a weekend escape, or a full-time four-season residence, 21 Coyote Creek delivers it all. “Home Is Where Your Story Begins!” (id:57594)
304 Carringford View Nw
Calgary, Alberta
The Whistler's front porch and foyer welcome you. The open concept main floor is ideal for simple mornings around the quartz breakfast bar, lively family meals in the dining room, and relaxing nights spent in front of the fireplace. With a walk-in pantry and mudroom just off the garage, clutter always remains out of view. When it's time to get to work, the dedicated den is the ultimate space to focus. The spacious second floor, with four bedrooms and multiple walk-in closets, gives each family member their own space. While the main floor encourages shared family moments, the second floor allows for “me time”. Discover a conveniently located laundry room and linen closet across the hall from a full bathroom. After a long day, relax in your generously sized primary bedroom, complete with a walk-in closet and an ensuite. A separate side entrance and 9' foundation have been added to your benefit for any potential future basement development plans. Approximate completion date December 2025.*Photos & virtual tour are representative. (id:57594)
41 Cole Way
Sylvan Lake, Alberta
***EXCEPTIONAL 10/10 FULLY FINISHED, TWO STOREY HOME WITH FULLY FINISHED BASEMENT, BACKING ON TO GREENSPACE!*** Presenting a flawless home in the picturesque Crestview community of Sylvan Lake—this 2496sqft (plus basement), 4 bedroom, 4 bathroom home is fully upgraded, and meticulously finished, leaving no stone unturned. Pride of ownership is very evident in this perfectly kept home, like new condition. Step into a large entryway that leads to a modern, open-concept design with rich vinyl floors covered in tons of natural light from large windows, overloooking the rear greenspace. The home's neutral color palette and high-end finishes enhance its appeal. The chef’s kitchen is a standout feature, showcasing an abundance of cabinets and counter space, a stylish tiled backsplash, and elegant quartz countertops. It is equipped with stainless steel appliances with gas stove, an under-mount sink, and a large walk-through butler's pantry with tons of storage space and extra counters. The large island with eat up bar is perfect for casual dining and socializing. The adjacent living room, complete with a stunning gas fireplace with wrap around mantle, shelving, and full stone wall - extends up to the oversized, open beam ceiling with speaker system throughout, flowing seamlessly into the expansive dining area. The main level also includes a well-appointed mudroom, extra storage, as well as a conveniently located bathroom. Upstairs, you’ll find 3 spacious bedrooms, including a luxurious master suite. The master features a stunning 4-piece ensuite with heated tile floor, quartz countertops, a custom tiled steam shower, and an extensive walk-in closet. The upper level also includes a 5-piece bathroom with double sinks and quartz countertops, 2 spacious bedrooms with built in bench with storage, perfect games/great room, and large laundry room. The fully finished basement offers a perfect retreat with a generous living room/media room, wet bar, an additional oversized bedroo m, 4 piece bathroom, and a gorgeous 2 tiered bench sauna. Extra features include In-floor heat, speakers throughout with multiple zone sounds system, extensive lighting controls in each room with fully integrated smart security features, newer hot water tank, water softener, HRV, A/C, mirrored finish tint on south windows, and more! The oversized fully finished, attached garage is heated, central vac, sink, and epoxy finished floor - perfect for all your toys. Head out back and enjoy the greenspace view with huge maintenance free partially covered deck with privacy shades, electric heaters, and beautiful lighting - overlooking the fully finished yard with vinyl fence, planters, and tons of storage. Located close to walking trails, parks, and schools, this home perfectly combines luxury and convenience. Don’t miss the chance to make this exceptional property your own. (id:57594)
89 Poplar Street
Rural Red Deer County, Alberta
Red Deer Store-It Inc. is a well established Storage business located in a prime location in the Petrolia Industrial Park, just south of Westerner Park. There are 95 total storage units, including 73 Cold Storage units, and 22 heated storage units. There is also 1753 s.f. of beautifully finished living space, an office, and plenty of garage and storage space used to service the business. The East building is entirely used for storage units, measuring 40'3" x 190'6: (7,668 s.f.), and the West building contributes 40'3" x 139'9" (5,625 s.f.) for a total of 13,293 s.f. of storage unit space. The property is fully paved, has security cameras covering the entire property, is connected to municipal water & sewer, & perimeter fenced, with a security gate. The heating systems consist of Infrared tube heater in garage/shop; 1 direct vent furnace in the heated storage area; 1 direct vent furnace in the residence, and electric baseboard heat in the garage, half bath & tool room. The residence has been very nicely upgraded, featuring neutral colours, laminate flooring, and includes 3 Bedrooms, 2 Bathrooms, & Central Air Conditioning. There is a full RMS floor plan in supplements. The Garage/Shop also comes with a 2 piece bathroom, and the car lift is included with the sale! (id:57594)
267 Dawson Wharf Rise
Chestermere, Alberta
Welcome to The Amber – where luxury meets functionality in every detail. Built by a trusted builder with over 70 years of experience, this home showcases on-trend, designer-curated interior selections tailored for a home that feels personalized to you. Energy efficient and smart home features. This stunning home features a main floor bedroom and full bathroom, perfect for guests or extended family. The executive kitchen boasts built-in stainless steel appliances, gas cooktop, chimney hoodfan, and a showstopping waterfall island with pendant lighting. A separate spice kitchen offers a gas range, a french door, and ample pantry shelving. Soaring open-to-above ceilings in the great room highlight the floor-to-ceiling tiled electric fireplace and flood the space with natural light. Upstairs, retreat to the 5-piece ensuite with a soaker tub, tiled shower, and dual vanities with generous drawer space. With tile in upper bathrooms, LVP on the main floor, and windows throughout, The Amber blends elegance and comfort effortlessly. This energy-efficient home is Built Green certified and includes triple-pane windows, a high-efficiency furnace, and a solar chase for a solar-ready setup. With blower door testing, plus an electric car charger rough-in, it’s designed for sustainable, future-forward living. Featuring smart home technology, this home includes a programmable thermostat, ring camera doorbell, smart front door lock, smart and motion-activated switches—all seamlessly controlled via an Amazon Alexa touchscreen hub. Photos are representative. (id:57594)
56 Dawson Wharf Mount
Chestermere, Alberta
Modern Elegance Meets Everyday Comfort in The William. This beautifully designed bungalow offers comfort and elegance with aside entrance, developed basement featuring 2 bedrooms and a spacious rec area, and a main floor flex room with French doors perfect for a home office or den. The executive kitchen showcases built-in stainless steel appliances, a gas cooktop, waterfall island edge, and a walk-in pantry. Enjoy the bright, open layout with many windows, an electric fireplace in the great room, and tile flooring in all wet areas. The 5-piece ensuite is a true retreat with a tiled shower and relaxing soaker tub. Stainless Steel Washer and Dryer and Open Roller Blinds provided by Sterling Homes Calgary at no extra cost! $2,500 landscaping credit is also provided by Sterling Homes Calgary. Photos are representative. (id:57594)
106 Bridgeport Landing
Chestermere, Alberta
Discover The Amber – a stunning blend of modern design and practical luxury. Built by a trusted builder with over 70 years of experience, this home showcases on-trend, designer-curated interior selections tailored for a home that feels personalized to you. Energy efficient and smart home features in each home. This home offers a side entrance and a main-floor bedroom with full bath, perfect for guests or family. The executive kitchen boasts built-in stainless steel appliances, gas cook top, waterfall island, and stylish pendant lighting. A separate spice kitchen includes a gas range, French door, and pantry shelving. The open-to-above great room features a gas fireplace and is flooded with natural light from abundant windows. Upstairs, relax in the spacious primary bedroom with a 5-piece ensuite. This energy-efficient home is Built Green certified and includes triple-pane windows, a high-efficiency furnace, and a solar chase for a solar-ready setup. With blower door testing that may be eligible for up to 25% mortgage insurance savings, plus an electric car charger rough-in, it’s designed for sustainable, future-forward living. Featuring smart home technology, this home includes a programmable thermostat, ring camera doorbell, smart front door lock, smart and motion-activated switches—all seamlessly controlled via an Amazon Alexa touchscreen hub.Photos are a representative. (id:57594)
303 Dawson Dock Way
Chestermere, Alberta
Welcome to this stunning 3 bed, 2.5 bath duplex by Broadview Homes, offering 1,625 sqft of modern living space in the vibrant community of Dawson’s Landing. The open-concept main floor features a bright and spacious layout, perfect for entertaining. Upstairs, enjoy a large bonus room—ideal for a family room, office, or play space. Thoughtfully designed with quality finishes throughout. Close to parks, pathways, schools & amenities. Photos are representative. (id:57594)
77 61076 Twp 462a
Rural Wetaskiwin No. 10, Alberta
This quaint lakefront gem, just steps to Buck Lake, offers year-round enjoyment—from sunny summer days on the water to cozy winter nights by the woodstove after a day of ice fishing. Thoughtfully upgraded with peace of mind, this cabin features new windows, siding, shingles, spray foam insulation, soffit, back and front deck, back sliding door, new flooring throughout, new shower and bathroom floor tile. The shower room is near completion and ready for your personal touches on drywall, flooring and venting the fan. The woodstove chimney is new and WETT certified. The inviting interior boasts warm wood finishes, an abundance of natural light, and a beautifully refreshed updated kitchen. The upstairs bedrooms have been opened up to invite the natural lighting and is now one large loft with a dividing wall. Whether you’re looking for a weekend escape or a full-time retreat, this property is ready for you to make new memories - starting now! (id:57594)
6 Drystone Way Nw
Calgary, Alberta
Welcome to 6 Drystone Way, a quicker possession duplex currently being built by Shane Homes in the new community of Esker Park. Located on a desirable corner lot, this home offers a functional and stylish layout ideal for modern living. The main floor features a welcoming front foyer with a coat closet, a spacious front family room with a large window for natural light, a central dining nook, and an L-shaped rear kitchen with a generous island for extra prep and seating space. A central half-bath is conveniently tucked off the staircase. Upstairs, you’ll find a second-floor family room, two similarly sized secondary bedrooms, a laundry closet, and an owner’s bedroom with a walk-in closet and dual vanity ensuite. Outside, enjoy a spacious back deck that is perfect for entertaining, along with a 20' by 22' detached garage. Possession is estimated for fall, with the date to be confirmed by the builder. Photos shown are representative and may not reflect the exact home. (id:57594)
4812 51 Avenue W
Innisfail, Alberta
For Lease $1,600.00 per month, includes utilities, well located area to establish your small business. Zoned Direct Control DCD, previously occupied as a RETAIL BUSINESS and adjoins a PREVIOUS ACCOUNTANTS office. Consists of three office areas, a storage room and a 2 piece bath. Immediate possession. (id:57594)
311 Dawson Dock Way
Chestermere, Alberta
Welcome to this stunning 1890 sqft duplex in the sought-after community of Dawson’s Landing, built by Broadview Homes and ready for possession! This thoughtfully designed home features 4 spacious bedrooms, 2.5 bathrooms, and a double front attached garage. Enjoy the bright, open-concept main floor with sleek stainless steel appliances, a walk-through pantry, and modern finishes throughout. The upper level boasts spacious primary bedroom, dual vanity sinks & walk-in closet. With 3 more large bedrooms upstairs, there is plenty of space for a growing family. A perfect blend of style, comfort, and functionality. Photos are representative. (id:57594)
201a, 3215 49 Avenue
Red Deer, Alberta
Prime MEDICAL/ BEAUTY Space Available! 5 large offices, 4 of which HAVE SINKS !Looking for a smaller, centrally located medical, health, beauty, office, accounting, financial, professional space? This opportunity offers:High-visibility exposure in a premium locationHigh end buildout.Ample parking for customers and clients.Competitive lease rate .Don’t miss out on this ideal space for your business. It has an ELEVATOR !! (id:57594)
10, 37280 Highway 816
Rural Red Deer County, Alberta
Escape to your own private sanctuary on 160 acres of pristine mixed parkland with open pasture and private clearings, ideally located just 25 km from Red Deer and a short drive to Pine Lake. This rare quarter section offers both seclusion and convenience, making it the perfect blend of country living and accessibility. At the heart of the property is a stunning 1,700+ sq ft log home featuring a wraparound deck and timeless craftsmanship. Thoughtfully updated, the home showcases a renovated kitchen and bathrooms with granite countertops, offering a beautiful balance of rustic charm and modern comfort. The land has plenty of space to build a larger shop or expand as desired The land itself is rich in opportunity. Well-suited for ranching or hobby farming. Beyond its agricultural potential, the property is a true recreational paradise. Elk, moose, and deer are frequent visitors, making it a hunter’s dream. An extensive network of walking and riding trails weave through the parkland, opening to private clearings and scenic spots perfect for relaxing, exploring, or enjoying the peace of nature with excellent recreational and hunting opportunities This property is more than land and a home—it’s a lifestyle. Whether you’re looking for a private family retreat or a working farm operation. (id:57594)
4834 49 Street
Rocky Mountain House, Alberta
Excellent commercial building opportunity! Well built building with retail & storage space. Everything at ground level in the front of the building and back of the building with large doors for loading & unloading. Approx. 450 sq. ft. for retail and balance for storage/inventory. Good visability location. (id:57594)
4720 68 Street
Camrose, Alberta
Welcome to West Park's newest development....Lakeside!!! This development is situated close to shopping and dining. You can access the walking path along the lake and build your own home! Don't miss out on an amazing opportunity in 2025. (id:57594)
170 Hopegood Drive
Anzac, Alberta
For more information, please click the "More Information" button. Welcome to 170 Hopegood Drive. This Bungalow-style house sits in a 1-acre property in the heart of the oil sands in Alberta. The main level of this 6-bedroom, 3-bathroom house has a spacious, open main level with newly painted walls and a mix of tile and laminate flooring throughout. Attached at the back of the house is a large sundeck overlooking an even larger, lush field of grass, perfect for inviting friends and having gatherings. The kitchen comes stocked with stainless steel appliances, a sizable walk-in pantry, wood cabinets, and large windows peering out at the sundeck and backyard. The living room gives an open feel with large windows, a gas fireplace, and lots of room. Moving onto the bedrooms, the master bedroom offers a beautiful 3-piece ensuite, soaker tub, walk-in closet and a large window giving natural light. The other 2 bedrooms on the main floor have their own closets, giving space to comfortably accommodate a double-size bed, dressers, and a nightstand. Nearby is a 3-piece bathroom with a shower and bathtub. Walking down its own separate entrance, the basement illegal suite is finished, has 8 ft ceilings, large kitchen with plenty of cupboards/counter space, 3-piece bathroom, laundry room, and 3 bedrooms. Heading outside, the property features a 10’x20’ detached shed, plenty of parking spaces throughout, some perfect for RV trailers or other toys. The property has plenty of room for flower beds and vegetable gardens, and the large backyard and property give lots of room for your furry family members to enjoy. Anzac has everything for a family; a local elementary and high school, grocery store, pizza place, and access to Gregoire Lake are all about a 5 minute drive from the property. Newly installed is the municipal water and sewer, so no need to worry about water trucks anymore! Anzac is around 4 hours from Edmonton, 35 minutes from Fort McMurray, and surrounded by forest, making it an easy and peaceful place to take out your bicycles, motorbikes, or quads and go around the area. (id:57594)
4720 68 Street
Camrose, Alberta
Welcome to West Park's newest development....Lakeside!!! This development is situated close to shopping and dining. You can access the walking path along the lake and build your own home! Don't miss out on an amazing opportunity in 2025. (id:57594)
4720 68 Street
Camrose, Alberta
Welcome to West Park's newest development....Lakeside!!! This development is situated close to shopping and dining. You can access the walking path along the lake and build your own home! Don't miss out on an amazing opportunity in 2025. (id:57594)
4720 68 Street
Camrose, Alberta
Welcome to West Park's newest development....Lakeside!!! This development is situated close to shopping and dining. You can access the walking path along the lake and build your own home! Don't miss out on an amazing opportunity in 2025. (id:57594)
5418 And 5422 48 Avenue
Olds, Alberta
Fabulous location, walking distance to Olds College! Well maintained and managed, this property offers 2 - 4 plexes (2 bed, 1 bath units) on one title. Many capital cost expenditures done over the past 20 years: asphalt shingles - 15 years, windows and patio doors - 10 years, approx 6 of the 8 furnaces, hot water tanks as needed, electrical switches and outlets in 7 of the 8 units, decks redone, paint and flooring upgrades between tenancies. Each building features 2 main floor units, and 2 basement units. Photos are of 2 units when they were vacant, one main floor unit, and one basement unit. Building is fully occupied. 9 parking stalls, 8 of them energized. Tenants pay all utilities. Landlord pays garbage. Full package available upon request. Room to increase rents as some rents are below current market rates. (id:57594)
4819 45 Avenue
Innisfail, Alberta
Welcome to this immaculate, pristinely clean half duplex! This bright and sunny home is walking distance to grocery stores, banks and restaurants. With the main living area on the second level and a lovely little guest area on the main level, there’s plenty of room for visitors or elderly parents/adult children that want to live with you. Patio doors offer a walk-out to the private, fenced back yard. This home boasts two gas fireplaces – one in the main floor family room and another in the second level living room. The second level, main living quarters is open concept and has a private, east facing balcony, perfect for summer morning coffees and evening barbecues. The primary bedroom has a 3 piece, attached ensuite, a walk-in closet and a second balcony overlooking the backyard. Recent upgrades to the home include comfort height toilets, a new dishwasher and recently shampooed carpets. You’ll be surprised at the square footage this home offers. Book your viewing today! (id:57594)
315 Dawson Dock Way
Chestermere, Alberta
Stunning Broadview Homes duplex in sought-after Dawson’s Landing—ready for possession! Offering 1890 sqft of thoughtfully designed living space, this 4 bed, 2.5 bath home features a large open floorplan with an impressive open-to-below concept. Enjoy a spacious kitchen with stainless steel appliances, walk-through pantry, and high-quality finishes throughout. Upstairs, find large bedrooms, double vanity sinks, and walk-in closets for ultimate comfort. The double front attached garage adds convenience, while the modern design makes this the perfect place to call home. Photos are representative. (id:57594)
5 Michener Place
Red Deer, Alberta
This beautifully maintained half duplex offers a bright, open layout and quality finishes throughout. The kitchen features a large island with eating bar, corner pantry, soft-close cabinetry, and plenty of storage, opening to the dining and living areas enhanced with power blinds for effortless comfort. From here—or directly from the primary bedroom—step out to the maintenance-free south-facing deck, perfect for morning coffee or evening relaxation.The front den includes a closet and can function as a guest bedroom or office, while the spacious primary suite offers a walk-in closet and an upgraded 5-piece ensuite with dual sinks and a senior-friendly walk-in tub. The main floor showcases engineered hardwood flooring, with main-floor laundry and an attached double garage adding convenience. Central air conditioning ensures year-round comfort.Downstairs, the basement features tile flooring, a large family room, guest bedroom, and 3-piece bath, plus a drywalled, taped, and mudded flex room ready for paint and flooring—ideal as an entertainment space, hobby area, or playroom for grandchildren.Located in a quiet, adult-living bare-land condominium community near Red Deer Regional Hospital, walking trails, and local shopping. (id:57594)

