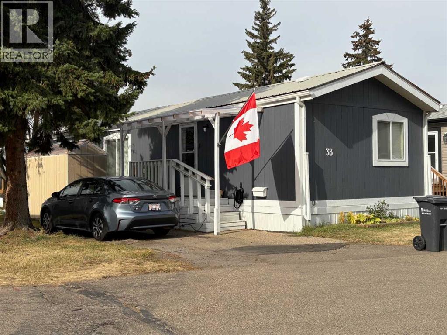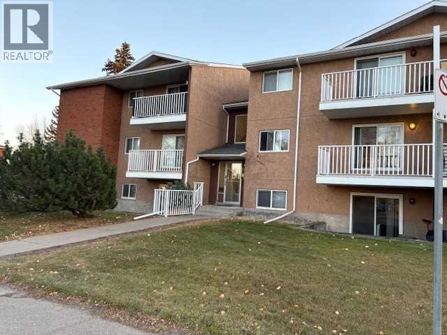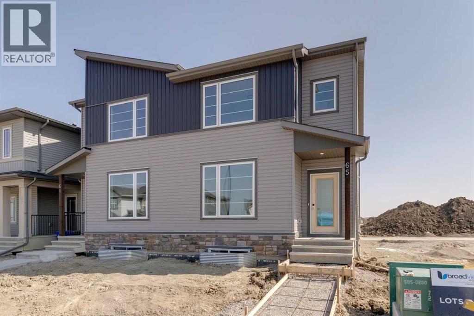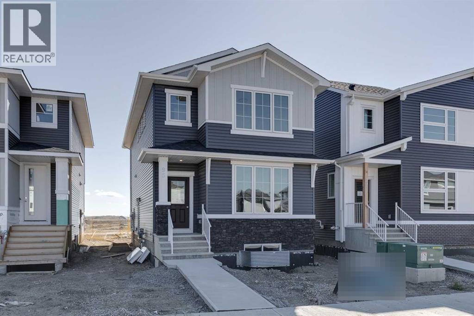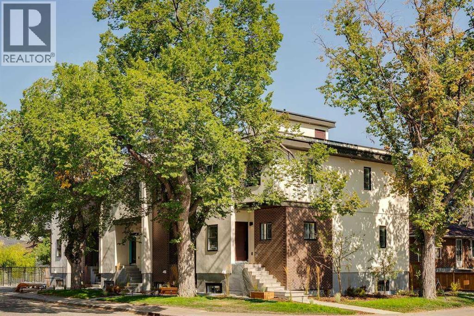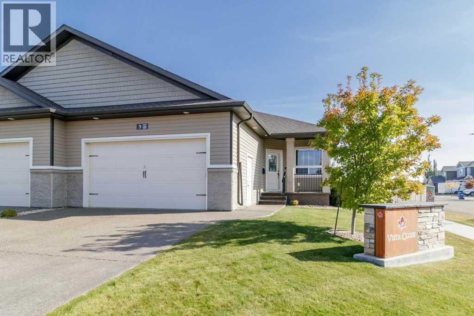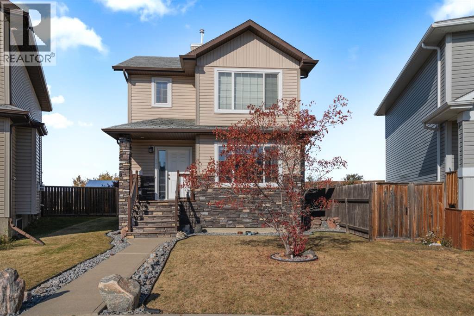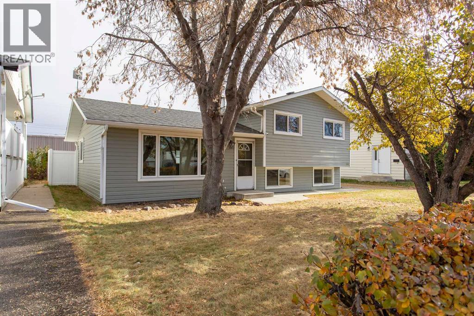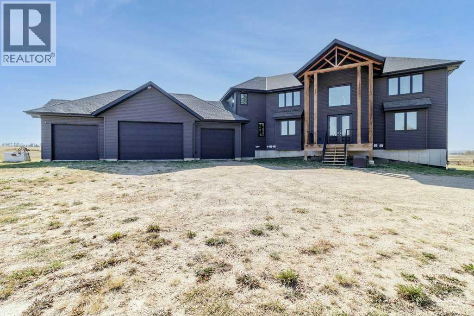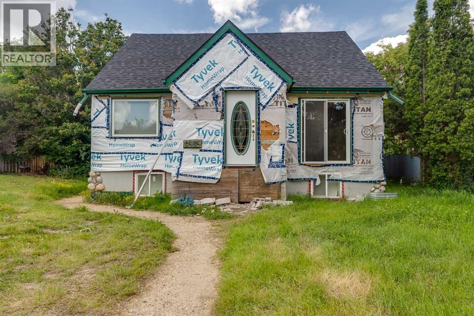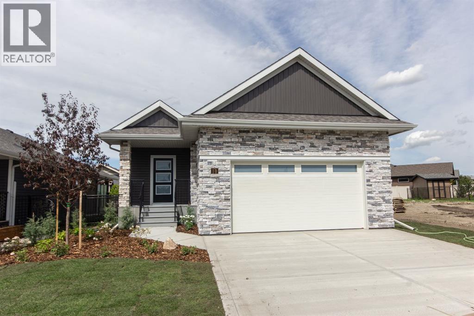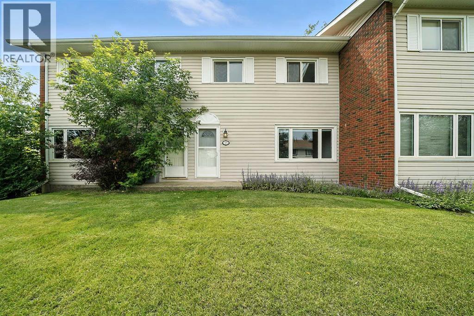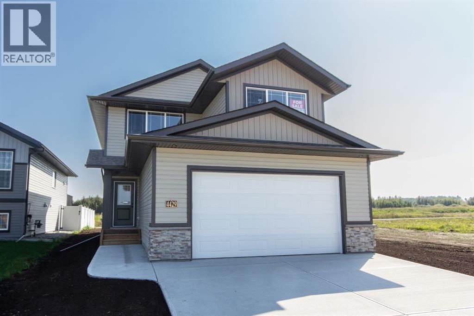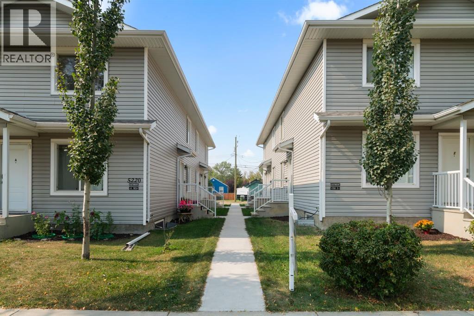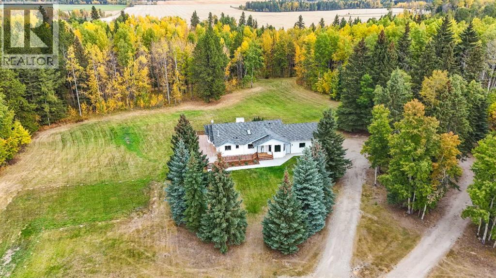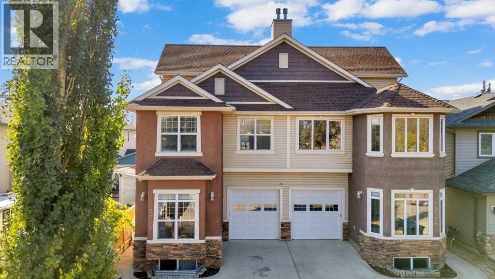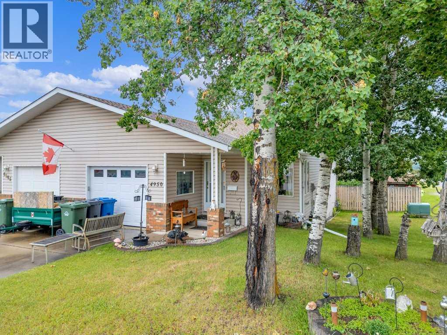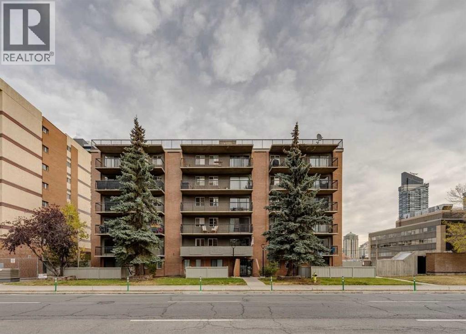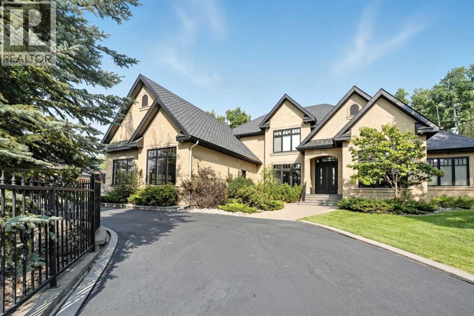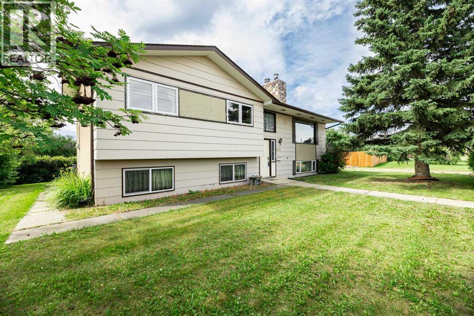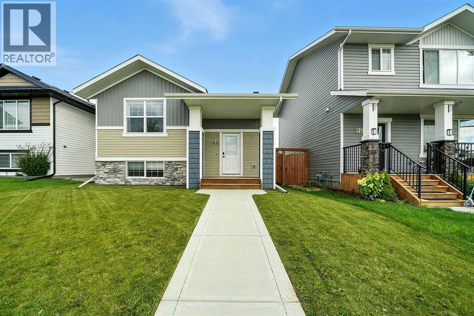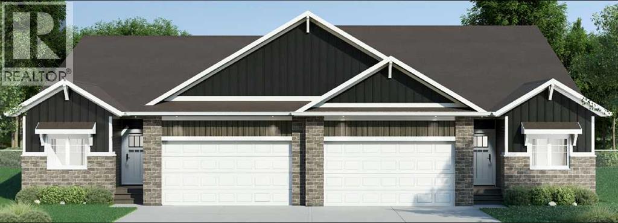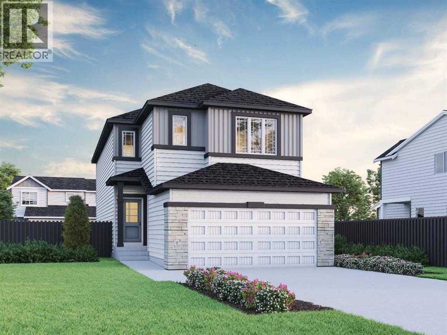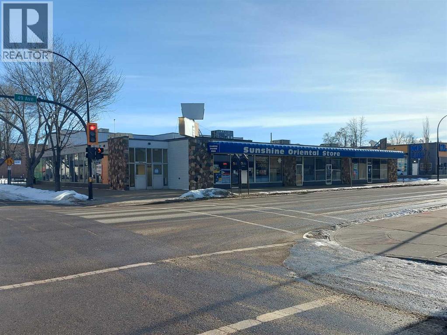33 Parkside Drive
Red Deer, Alberta
Centrally located in Red Deer in Parkside Estates, this 1,216 sq. ft. mobile home offers a spacious layout and numerous recent upgrades. Inside, you’ll find a large kitchen, dining, and living room with oak cabinets, plenty of cupboard space, and a new fridge. With 3 bedrooms, including a primary suite with a 4-piece ensuite, there’s room for the whole family. Recent updates in the last two years include new gutters, new skirting, a new furnace, and central air conditioning, ensuring comfort and efficiency. The vaulted ceilings create a bright, open feel, while the deck provides the perfect space to enjoy the outdoors on a private treed lot. This home also comes fully furnished, making it truly move-in ready. Park and pet approval are required for buyers, and lot rent is $740 per month with all utilities paid by the owner.Model: NP901A | Serial #: Reg1676964746 | CSA #: 28437. (id:57594)
306, 41 Bennett Street
Red Deer, Alberta
This LIKE NEW unit 306 is on the top floor with lots of natural light and a balcony. Enjoy the NEW Kitchen, complete with New cupboards, New backsplash, New counters, and New Fridge and Stove. The whole place has fresh paint and New Doors and Lighting have been installed. The 4 piece Bath has a New Tub, New Toilet, and New Vanity! Just needs a New Owner! This condo is so convenient living close to the Bower Mall and transit and has an assigned parking stall. (id:57594)
65 Southborough Lane
Cochrane, Alberta
Welcome to the Concord 2 Duplex by Broadview Homes in Southbow Landing, offering 1,717 sq. ft. of thoughtfully designed living space. This 3-bedroom, 2.5-bath home features an open-concept main floor with a central kitchen that flows seamlessly into the dining and living areas—perfect for entertaining and everyday living. Upstairs, you’ll find three spacious bedrooms, including a luxurious primary retreat complete with a 4-piece ensuite and walk-in closet. Smart design, quality finishes, and functional spaces make this home ideal for growing families. With its modern layout and exceptional comfort, the Concord 2 Duplex delivers incredible value and style. Photos are representative. (id:57594)
95 Southborough Crescent
Cochrane, Alberta
Welcome to the Concord 2 by Broadview Homes in Southbow Landing! This 1,717 sq. ft. home offers 3 bedrooms, 2.5 bathrooms, and a bright, open-concept layout with a central kitchen that serves as the heart of the home. Thoughtfully designed for modern living, the main level is ideal for both entertaining and family life. Upstairs, you’ll find a versatile loft, convenient laundry, and three spacious bedrooms including a private primary bedroom with walk-in closet and ensuite. A separate entrance and basement plumbing rough-ins provide excellent potential for future development. Complete and move-in ready, this home combines functionality, style, and comfort in one stunning package. (id:57594)
6240 18a Street Se
Calgary, Alberta
For more information, please click the "More Information" button. A brand new concrete building including suspended slab concrete main floor and 2 concrete firewall party walls. Well located a mere 600m from the future Pop Davies Green Line Station. The building is cladded in long-life exterior finishes with beautiful stucco and brick work alternating between units. Upper Townhomes feature engineered hardwood flooring, high quality appliance set including gas ranges, dishwashers, microwave, French door fridge and full size washer/ dryer with gas dryers. Quartz counters, commercial champagne bronze Delta fixtures and custom lighting. Stain-resistant carpet throughout the upper floor and beautiful tile work in all the bathrooms. The 3 bedroom, 2.5 bath floor plans provide ample space for families, small or large, and the addition of 400+ sq ft beautiful, private use, low maintenance rooftop patios nestled into the tree line of Lynnwood's mature streetscape, are an added bonus that will keep tenants for the long term. Lower Garden Suites: the lower garden suites, of approx 600 sq ft plus the private use lower patios of 240 sq ft, have great, private access. The patios are fully serviced with gas and water creating cozy personal spaces begging for an individual touch. The interior of the units feature very similar high quality finishes noting hardwood is substituted for waterproof vinyl as the units are heated by radiant floor heat, driven by a Navien combi-boiler/ HRV. The bathroom is spacious, features more tile work and a soaker, acrylic bathtub. The Delta fixtures is carried from the upper units as is the custom lighting. The property is further complimented by a detached, 5 car, heated and shared garage; stalls are assigned to the 5 upper townhomes only; lower garden suites are street parking of which there is plenty. The property currently qualifies for CMHC MLI Select financing but if we dont get a reasonable offer in the next 30 days, we will be condominiumizin g the property and selling the units separately. The property is zoned HGO so the lower units can be sold separately (read- 10 titles). For the savvy investor, this investment is priced to allow solid appreciation into the completion of the Green Line while holding with positive cashflow under CMHC financing. Draft Condo plan and all draft condo documents are included with the sale. What an opportunity! See the timeless value that Heirloom Homes delivers in the highly prospective community of Lynnwood/ Ogden! (id:57594)
3 Vista Close
Red Deer, Alberta
Welcome to this beautifully maintained duplex in the desirable Vanier East subdivision, offering adult living and immediate possession. Perfectly situated on a quiet close, this bungalow provides a low-maintenance lifestyle. The open-concept design is filled with natural light, featuring a stylish kitchen with granite counters, an island, pantry, gas stove, garburator, and water softener, along with a dining area that opens directly onto the deck. The main floor also includes a cozy living room with a gas fireplace, an office/den, a convenient laundry and mud room, and a 2-piece bathroom. The spacious primary bedroom boasts a 3-piece ensuite with dual sinks and a walk-in shower. The fully developed basement offers a family room, theatre room, two additional bedrooms, and a 3-piece bathroom, creating plenty of space for guests and entertainment. Extras include hot water on demand, fresh paint within the last two years, and a heated double attached garage with a drain. The backyard is beautifully landscaped with a sprinkler system, fully fenced, and features a covered deck complete with a glass privacy divider for added comfort and seclusion, ideal for relaxing or entertaining. This home truly combines comfort, convenience, and style. (id:57594)
7418 46 Avenue
Camrose, Alberta
Welcome to this well taken care of 2 storey home on a triangle lot in West Park. You'll love the spacious front entry that invites you into this great property. The main floor boasts a large kitchen and dining area with vaulted ceilings, an Island and walk- in pantry perfect for gatherings or entertaining. A cozy gas fireplace in the living room adds warmth and charm, while the convenience of main floor laundry and a 2 piece bathroom makes daily living easy. Upstairs, you'll find 3 comfortable bedrooms, including a primary suite with double closets and a 3 piece ensuite. The fully finished basement provides tons of storage, 2 piece bathroom, and recreation room ideal for movie nights. Outside enjoy summer evenings around the firepit, with no houses behind for added privacy. The property also features a double detached heated garage, front stone accents, and a partially fenced yard. With paved back alley - there is space for additional parking or small trailer. Don't miss the chance to make it yours. (id:57594)
5233 47 Street
Lacombe, Alberta
This move-in ready, three-level split home is available for immediate possession. Recently undergoing extensive renovations, it now offers a fresh interior with new flooring, paint, trim, and stainless steel kitchen appliances. Located in the heart of Lacombe, the property is within walking distance to downtown, shopping, schools, and walking trails. Notable updates include roof and siding replacement with 1 1/2" styrofoam in 2016, window upgrades in 2005, garage doors installed approximately three years ago, and fence repainting this Fall. The main floor features a spacious living room separated from the kitchen and dining areas. Upstairs comprises the primary bedroom, two additional bedrooms, and a four-piece bathroom. The third level offers a three-piece bathroom, family room, and a versatile room suitable for use as a den, playroom, or esthetics/hair salon, complete with a sink. The laundry and utility rooms are also located on this level, which benefits from large windows providing ample natural sunlight. Additional amenities include a double detached garage (heater not operational) with space for two vehicles, back alley access, off-street parking, a fully fenced yard, and mature landscaping in the front yard. (id:57594)
28513 Township Road 374
Rural Red Deer County, Alberta
Stunning fully finished 2-storey walkout on 3.83 acres, located just minutes from Red Deer with only approximately 1 km of gravel to house (from Red Deer on the Burnt Lake Trail route). This spacious home is designed for modern family living, offering 6 bedrooms, 5 bathrooms, multiple living areas, a theatre room, and several decks with incredible views. The main floor features a grand 2-storey staircase, an open living room with a gas fireplace with oversized windows, and a chef’s kitchen with ceiling-height cabinetry, granite counters, gas range, and an extra-large island. The main floor primary suite includes a walk-in closet with laundry and a spa-inspired ensuite with jetted tub, dual sinks, upgraded cabinetry and a shower prepped for steam with digital thermostat, dual heads & body jets. Upstairs you’ll find 4 bedrooms including a second primary bedroom with a private ensuite and deck, and a large family room. The finished walkout basement offers a large rec room, theatre room, bedroom, full bathroom, and wet bar rough-in. This property boasts extensive upgrades and infrastructure: Land & Services: All black dirt removed and clay packed for a future shop (pad with water, gas, and power already run). Water and power also available at camping area. Septic includes a large 2-compartment tank with 500 ft field. 97 ft well with constant pressure system and new lines running to both house and garage. Shop: Fully insulated with concrete floor, forced air propane furnace, exhaust/roof fans, 220 & 110 wiring, mezzanine storage, and finished offices with laminate flooring.House Systems: All-weather windows & doors, Liberty security system with exterior cameras, automation wiring, and in-ceiling stereo wiring (2 speakers per room, media room prepped). In-floor heating (garage & basement) with individual thermostats. Two furnaces (main/basement + upstairs), 2 A/C units, humidifiers, large IBC boiler system with extra hot water tank and full HVAC. LED lighting throughout with exterior pot lights. The theatre room is fully insulated and soundproofed, wired for speakers and projector, all connected to a temperature/moisture-controlled media room. Additional highlights include a heated 4-car garage with drains to septic, RV pad with amp service, glass deck railings, dual electrical panels, water softener, upgraded blind package (some electric), and fresh paint. This acreage offers a rare blend of luxury finishes, thoughtful design, and long-term planning, making it ideal for a large or blended family looking for space, comfort, and convenience just outside the city. Garage is 29 x 58 and the shop is 29 x 48 plus office space of 14 x 12 and storage 15 x 12. Main level 1890 square feet, upper level 1614 square feet, lower level 1817 square feet, total developed is 5321 square feet. (id:57594)
4535 Moore Crescent
Red Deer, Alberta
A little work will go a long way! What a great location, steps from the Red Deer River, city walking/biking trails, numerous parks, numerous schools, and most amenities is where you will find your next investment property. There are a lot of upgrades to this home, and with a little love, time and some investment money, this property could be a jewel in the neighbourhood. The potential is endless, so bring your imagination and come and have a look! (id:57594)
10 Tindale Place
Red Deer, Alberta
Be the first owner of this beautiful brand new bungalow by Laebon Homes! Situated in The Timbers, this stunning maintenance free community offers executive single-family homes that come fully fenced and landscaped, with no restrictions on age or pets, and all of your yard work, mowing, and shovelling in the winter are taken care of for you! The 'Whitman' offers a bright and open concept floor plan with 9' ceilings, main floor laundry, and vinyl plank flooring throughout the main living areas. The stunning kitchen offers an abundance of cabinetry, stainless steel appliances, quartz countertops, a large island with under mount granite sink and bar seating, a convenient pantry, and a built-in coffee bar. Sliding patio doors off the living room lead out to a spacious composite deck, and the dining area has plenty of space to entertain with friends. The primary bedroom features a beautiful spa like ensuite with a freestanding soaker tub, walk in shower, dual sinks, and a large walk in closet. The basement is fully finished with a huge family and rec room area, two large bedrooms, a 4 pce bath, a dedicated storage room, and has also been roughed-in for in-floor heat. The garage will be finished to paint ready stage, and the builder can add a heater if desired. Condo fees of $212.29 cover lawn mowing, snow shovelling, and maintenance of common areas. Allowances can be provided for blinds, and a washer and dryer through the builders suppliers to make this a completely move-in ready package. GST is already included in the purchase price, and 1 year builder warranty and 10 year Alberta New Home Warranty are included. Taxes have yet to be assessed. (id:57594)
13, 15 Stanton Street
Red Deer, Alberta
Step into this BEAUTIFUL three-bedroom, two-bathroom townhouse tucked away in the heart of SUNNYBROOK! One of Red Deer's most desirable neighborhoods. Living just minutes away from schools, colleges, shopping, paved walking trails and every amenity you could need, all while enjoying the peace and charm of a well-loved community. Inside you'll be greeted by all new upgraded vinyl plank flooring that flows seamlessly through the OPEN-CONCEPT main level, giving the home a fresh, modern feel. The bright airy kitchen is outfitted with stainless steel appliances, perfectly blending style and function. There is a two-piece powder room on the main floor for your added convenience. Upstairs there are three spacious bedrooms, and a four-piece bathroom, all beautifully finished with upgraded luxury vinyl plank flooring and cool fresh modern decor. The basement is partially finished where you will find your laundry, and a large family room. Step outside and enjoy PAVED WALKING TRAILS right at your doorstep-ideal for a morning jog or an evening stroll. And yes, your pets are welcome (with restrictions) making this a home that truly fits a whole family. The west facing back yard is FULLY FENCED, and your parking stall is right out your back door with plug in for winter. STYLISH, CONVENIENT, WELCOMING. This townhouse is ready for you to move in and love every moment. (id:57594)
4429 53 Street
Rocky Mountain House, Alberta
Be the first owner of this beautiful brand new build by Laebon Homes in Creekside! Designed with a family in mind, the Harlow is a spacious 1860 sq ft plan offering a wide open living space with vinyl plank flooring, large windows, and modern finishes throughout. The nicely appointed kitchen offers raised cabinetry, stainless steel appliances, quartz countertops, a large island with eating bar, and a walk in pantry. The living area is bright and spacious, and the adjacent dining area offers access to the back deck through large sliding patio doors. Upstairs you'll find a spacious bonus room, two nicely sized kids rooms each with their own walk in closet, a shared 4 pce bathroom, and conveniently located laundry. The large primary suite offers a 3 pce ensuite with walk in shower, private water closet, and a spacious walk in closet. The attached garage is insulated, drywalled, and taped. If you need more space, the builder can complete the basement development for you, and allowances can also be provided for blinds and a washer and dryer. 1 year builder warranty and 10 year Alberta New Home Warranty are included. Taxes have yet to be assessed, and GST is already included in the price. Immediate possession is available! (id:57594)
G, 5220 41 Street
Camrose, Alberta
Welcome to this charming 2 bedroom, 1 and half bathroom home in a quiet neighbourhood. Perfect for investors or first-time home owners, this property offers incredible value and comfort. Located in a well- maintained fourplex, this unit features modern vinyl plank flooring, a functional kitchen with movable island, and an open layout. The primary bedroom includes a walk in closet, while the second bedroom is ideal for family, guests, or home office. Enjoy the convenience of a partially finished basement, providing extra living space or storage potential. Adding highlights include affordable condo fees, an assigned parking stall, and a location that balances peace and accessibility. This is an excellent opportunity to own a stylish, low- maintanance home in a quiet area. (id:57594)
51036 Township Road 354
Rural Clearwater County, Alberta
Rare Opportunity! Newly subdivided 17+ acre parcel featuring a stunning walkout bungalow with 3 bedrooms, 3 bathrooms, and an attached double garage. Enjoy serene views from the spacious deck overlooking a private backyard oasis that radiates peace and tranquility. The property is perfectly equipped for animal lovers, with a large barn offering stalls on both sides, two auto-waterers, two frost-free taps, and full perimeter fencing. Bonus: a second set of services is already in place—ideal for building a future shop, guest cabin or secondary suite. A truly versatile acreage with endless potential! (id:57594)
5024 47 Street
Sylvan Lake, Alberta
Discover the perfect blend of investment and lifestyle with this 3-storey, fully furnished half-duplex in the heart of Sylvan Lake. Offering nearly 1,800 sq ft of living space plus an undeveloped basement for future possibilities. Designed for comfort and convenience, this home sleeps up to 10 adults and comes completely turn-key. From quality furnishings and tasteful décor to a fully equipped kitchen, linens, Smart TV, and secure check-in systems, everything is in place to welcome guests or enjoy for yourself from day one.The main floor features an inviting open layout with hardwood floors, a gas fireplace, and seamless access to a west-facing deck and zero-maintenance fenced yard. Upstairs are 3 spacious bedrooms, while the top floor offers a versatile 4th bedroom—ideal for guests, a media space, or a private office. A single attached garage adds convenience year-round.Built in 2008 and free from condo fees, this property sits just steps from Lakeshore Drive’s vibrant restaurants, shops, marina, and the beach. Whether you’re searching for a vacation retreat or a proven short-term rental, this home delivers comfort, location, and ease of ownership. (id:57594)
4950 53 Avenue
Innisfail, Alberta
Welcome to a beautifully maintained and thoughtfully designed bungalow-style duplex that truly shows Pride of Ownership throughout! Whether you're looking to downsize, buy your first home, or invest in a revenue-generating property, this one checks all the boxes.Step inside to a bright and functional main floor layout offering everything you need—main floor laundry, a spacious primary bedroom with dual closets, a large 4-piece bath, and an extra den or home office. The kitchen, dining, and living areas flow seamlessly together, creating an open and welcoming atmosphere for daily living and entertaining.Downstairs you'll find a fully framed basement with a finished 3-piece bathroom, and tons of space to develop additional bedrooms and a large family room to suit your needs.Enjoy low-maintenance living with a west-facing deck to relax and catch the evening sunsets. Close to parks, walking trails, and nestled in a quiet Close, this home offers comfort and convenience. (id:57594)
401, 1320 12 Avenue Sw
Calgary, Alberta
Welcome to this 2-bedroom, 1-bathroom condo in the heart of Sunalta. This bright unit offers a functional layout with tiled flooring throughout, a galley-style kitchen with white cabinetry and ample counter space, plus a dining area and living room with large windows that bring in plenty of natural light. Both bedrooms are generously sized with good closet storage, and the updated bathroom features a modern vanity, tiled surround, and full bathtub. The unit includes in-suite storage, closet doors, and a welcoming entryway. This home is in proximity to Sunalta LRT station, river pathways, restaurants, coffee shops, and downtown amenities. (id:57594)
299 Jarvis Glen Court
Jarvis Bay, Alberta
Executive two-storey home, complete with an attached 4-car garage and a 4-car heated shop, is perfectly situated in the sought-after community of Jarvis Bay Country Estates.Designed with exceptional craftsmanship &driveway,striking stone accents & impeccable landscaping create unmatched curb appeal.The grand front entry has soaring 18’ ceilings adorned with an impressive chandelier.The curved staircase finished w/rich wood wainscoting & wrought iron railings offers a dramatic welcome.The formal dining room,complete with a built-in bar provides the perfect setting for dinner parties & family gatherings.The chef’s kitchen is a true masterpiece—ceiling-height custom maple cabinetry,granite countertops,a massive island w/prep sink,crown mouldings,full decorative tile backsplash & a premium appliance package including Thermador and Miele.No detail has been overlooked,from the pot filler and double ovens to the built-in cappuccino machine.The sun-filled breakfast nook and adjoining sitting area w/gas fireplace flow seamlessly into the sunroom and backyard oasis.The great room is designed to impress with its dramatic 18’ ceilings,crown mouldings,a full wall of windows framing the private backyard & a stunning wood-burning fireplace accented with stacked stone and maple detailing.A private office with custom built-ins provides the perfect work-from-home space.The primary suite is a luxurious sanctuary featuring coffered ceilings,a private den w/fireplace & wet bar,and a spa-inspired ensuite with heated floors,dual vanities,Makeup Station,custom glass shower w/dual heads & body jets & a dream walk-in closet w/glass shoe displays,maple millwork & a large centre island.The upper level showcases a lofted view to the great room,2 spacious bedrooms,2 bathrooms (including one ensuite) & double doors leading to a fully soundproofed,two-tiered home theatre with custom millwork,wet bar,and pillars creating an unparalleled cinematic experience.The fully developed lower level continues to impress with a 4th bedroom & ensuite,expansive rec area,wet bar,poker and billiards spaces,a one-of-a-kind stone-clad wine room, bonus rm/gym (currently being used as a nursery),& even a men’s bathroom with urinal—every detail thoughtfully designed and all warmed by underfloor heat.Outdoor living is elevated with a massive 2-tiered composite deck,partially covered for year-round enjoyment overlooking the meticulously landscaped ¾-acre lot.Entertain fireside at the built-in outdoor stone fireplace & enjoy the convenience of a private outdoor 2pc bathroom.Mature trees,raised stone flower beds,aggregate walkways,underground sprinklers & full vinyl fencing ensure both beauty and privacy.Car enthusiasts & hobbyists will appreciate the heated 25x26 4-car shop w/vaulted ceilings,220V wiring,underfloor heat & integrated sound.The attached 23x24 garage offers epoxy floors & dual bays.No expense was spared in this one-of-a kind estate. (id:57594)
5021 48 Avenue
Rimbey, Alberta
Come home to this classic built home featuring all the perks of its time! HUGE, luscious front and rear yards giving you the privacy and space you’ve been searching for. PLENTY of windows allowing ample sunlight in and minimizing your electricity needs. Beautiful living room overlooking the front yard with cozy WOOD burning stove and custom stone work. SPACIOUS dining room giving the perfect sized space for family meals and easy access to the kitchen and SOUTH FACING PATIO (hello, BBQ season!). Notice ample STORAGE as you make your way through this well loved home. The RENOVATED bathroom elevates the functionality of the family home with dual sinks, jet tub/shower combo and cheater door to the primary bedroom with TALL, DEEP closet space. Across the hall, find TWO more excellent sized bedrooms. Downstairs is the perfect layout for families of all ages with TWO flex room spaces easily accommodating a play room, multi-theatre rooms, games or lounging rooms - it awaits your personalized touches! Enjoy the CONVENIENCE of the 3 piece bathroom with shower plus a 4th and 5th bedroom, and BIG windows throughout this lower level. New furnace, ample PARKING space, close to schools, recreation, full services and all amenities, come see what this 1300+ square foot home in the friendly town of Rimbey has to offer! (id:57594)
191 Thomlison Avenue
Red Deer, Alberta
~LOCATION~LOCATION~LOCATION~ This CHARMING 2020 built home blends modern style with COZY comfort in one of Red Deer's most desirable locations! Offering 4 bedrooms and three bathrooms, its perfect for families or anyone seeking stylish, FUNCTIONAL LIVING! This OPEN CONCEPT main floor showcases a beautiful WHITE KITCHEN with striking black hardware, a full subway tile backsplash, wall pantry, and GLEAMING STAINLESS STEEL APPLIANCES. Durable LUXURY VINYL PLANK floors flow seamlessly throughout, adding warmth and ELEGANCE. The spacious master suite is a true retreat, featuring a four-piece ensuite and room to accommodate large furniture with ease. The FULLY DEVELOPED BASEMENT is an entertainers dream, featuring two generous size bedrooms, a stylish four piece bathroom, and a sprawling family room with enough space to easily fit a pool table. Whether you're hosting game nights, movie marathons, or simply need extra room for the family to relax, this lower level delivers comfort and versatility. Situated near top schools, shopping, paved trails, a pond and all amenities this home delivers convenience without sacrificing charm. STYLISH, BRIGHT and MOVE IN READY~ its a gem you wont want to miss. (id:57594)
4922 Beardsley Avenue
Lacombe, Alberta
Experience the ideal combination of comfort and convenience in this thoughtfully designed duplex, perfectly situated in the heart of Henners Landing. This spacious two-bedroom home is tailored for easy, low-maintenance living. The primary bedroom features a private ensuite complete with dual his-and-her sinks, offering both style and functionality. A second bedroom provides the perfect space for guests, a home office, or a hobby room. Enjoy the ease of main floor laundry—no more trips up and down stairs—making daily chores simpler than ever. At the center of the home is a beautifully appointed island kitchen, boasting modern appliances, generous counter space, and plenty of storage—ideal for both entertaining and everyday meals. An attached garage adds extra convenience, offering protection for your vehicle and additional storage space, with direct access to your home. Located just minutes from shopping, dining, parks, and recreational facilities, this duplex offers unmatched accessibility and a relaxed lifestyle. Enjoy the benefits of a welcoming community while maintaining your privacy and personal space. (id:57594)
18 Lewiston Row Ne
Calgary, Alberta
Welcome to the Denali 7 – a perfect blend of luxury, comfort, and function.Built by a trusted builder with over 70 years of experience, this home showcases on-trend, designer-curated interior selections tailored for a home that feels personalized to you. Energy efficient and smart home features, plus moving concierge services included in each home.The executive kitchen impresses with built-in stainless steel appliances, gas cooktop, chimney hood fan, and a stylish tile backsplash, complemented by a full spice kitchen with gas range. A main floor bedroom and full bath offer flexibility for guests or family. Enjoy the warmth of the electric fireplace, quartz countertops, and LVP flooring throughout the main floor. Upstairs, the vaulted bonus room creates an airy retreat, while the 5-piece ensuite features dual sinks, a soaker tub, and a walk-in shower. This energy-efficient home is Built Green certified and includes triple-pane windows, a high-efficiency furnace, and a solar chase for a solar-ready setup. With blower door testing, plus an electric car charger rough-in, it’s designed for sustainable, future-forward living. Featuring a full range of smart home technology, this home includes a programmable thermostat, ring camera doorbell, smart front door lock, smart and motion-activated switches—all seamlessly controlled via an Amazon Alexa touchscreen hub. Photos are representative. (id:57594)
4719 49 Avenue
Red Deer, Alberta
Located in the heart of Downtown Red Deer within close proximity of Sorensen Station, City Hall and the newly built Justice Centre, this 9,537 SF unit is available for lease. The unit features a wide-open retail space, a small front office, a storage room, and two washrooms. Large windows on the north side of the unit bring in plenty of natural light. Parking is available on the east side of the building. This property offers excellent exposure to 49th Avenue, one of Red Deer's main thoroughfares, where thousands of cars pass by daily. Additional Rent is estimated at $5.00 per square foot for the 2025 budget year. The property is under new ownership and exterior renovations are expected to begin in 2026. (id:57594)

