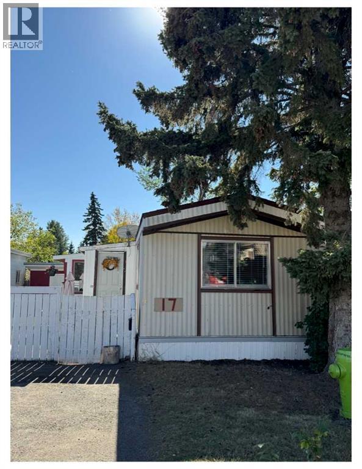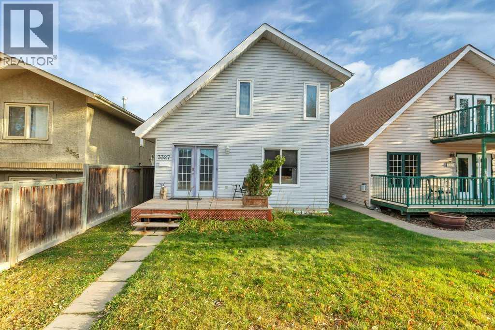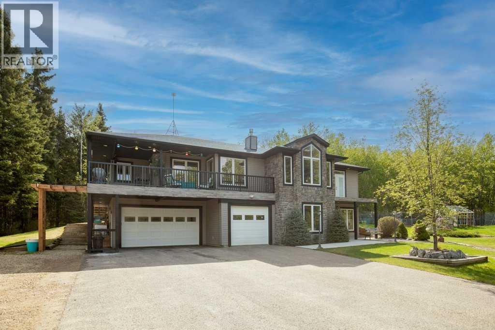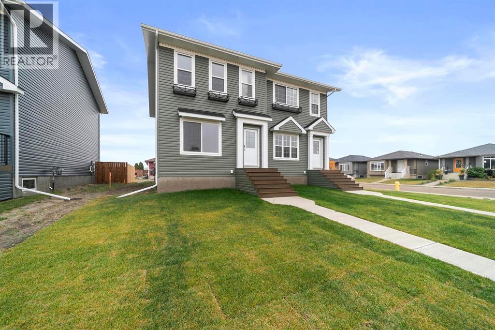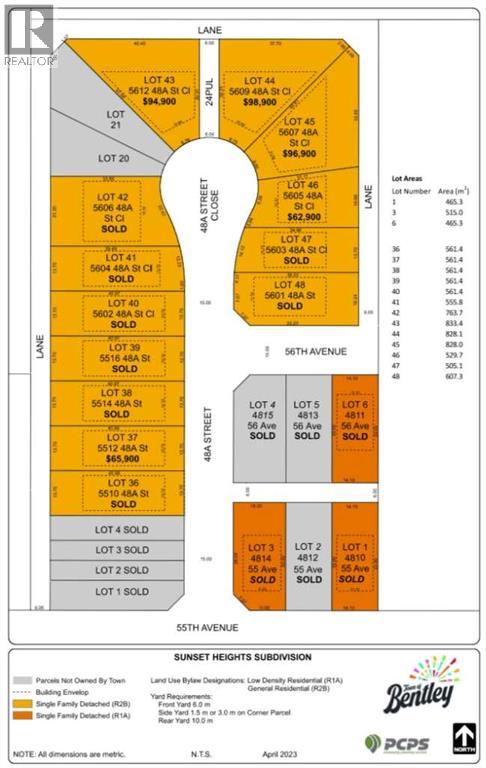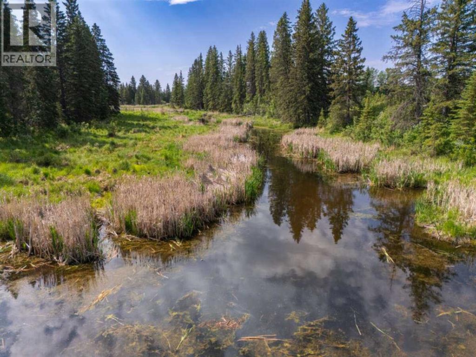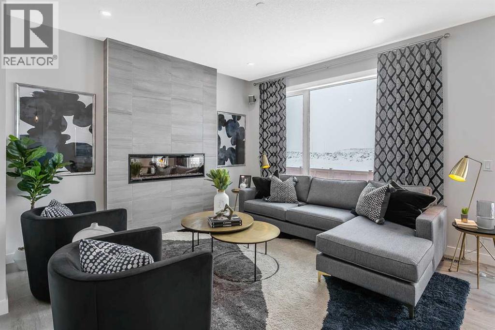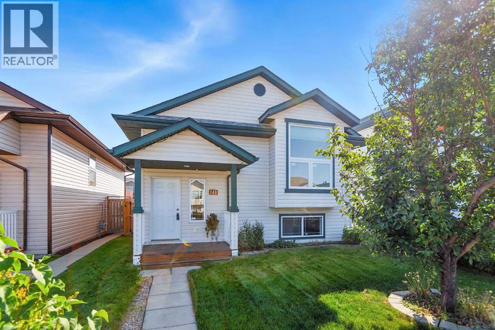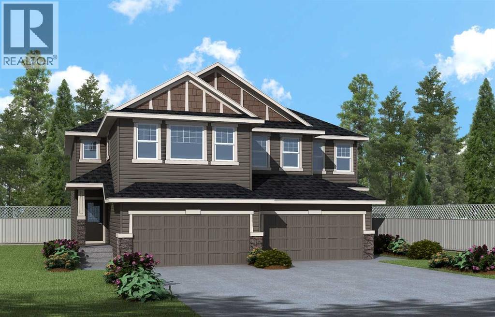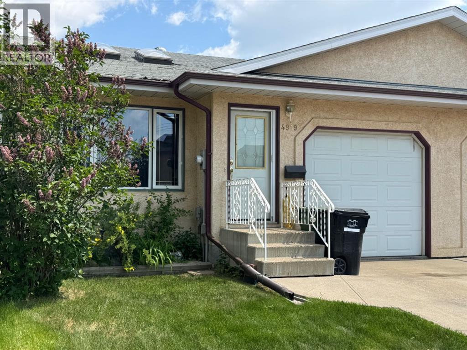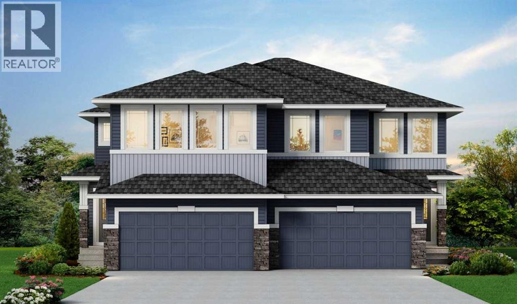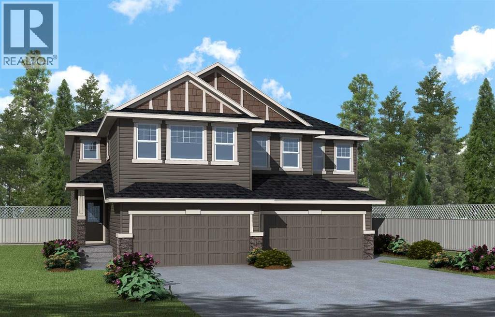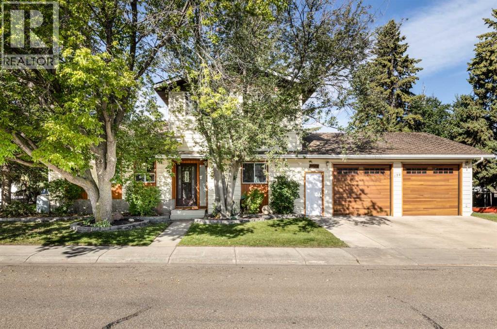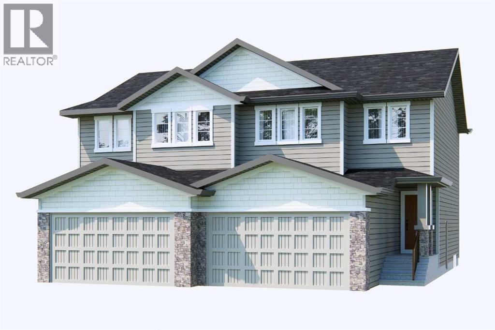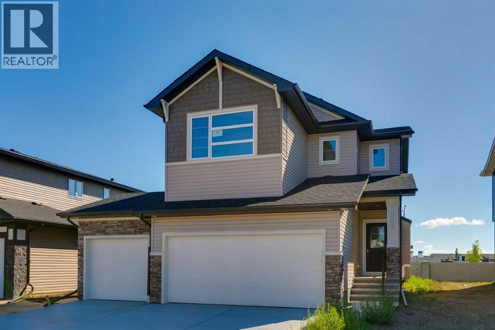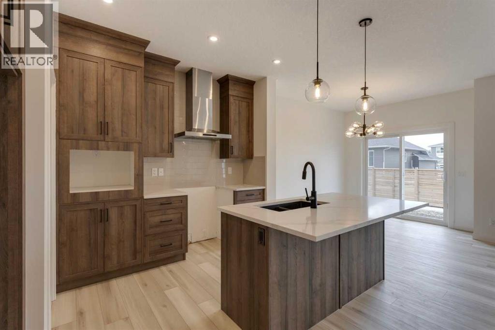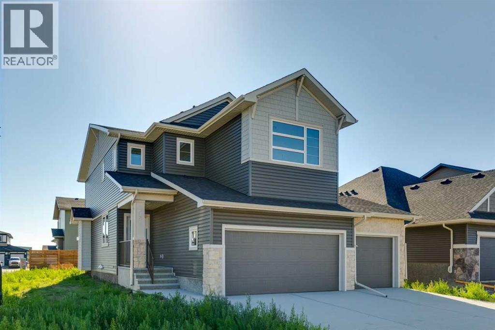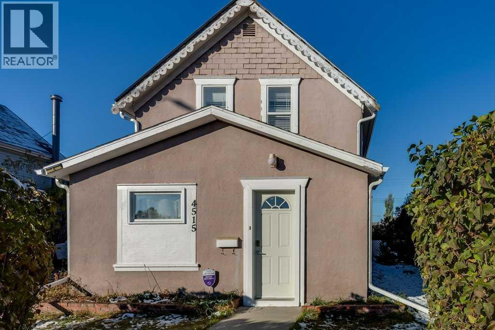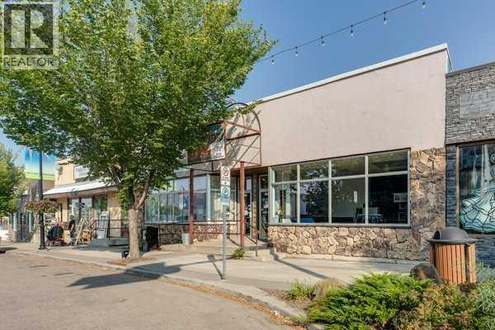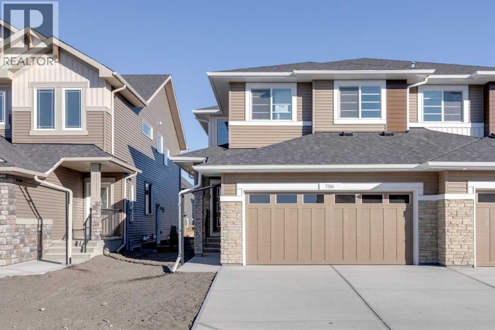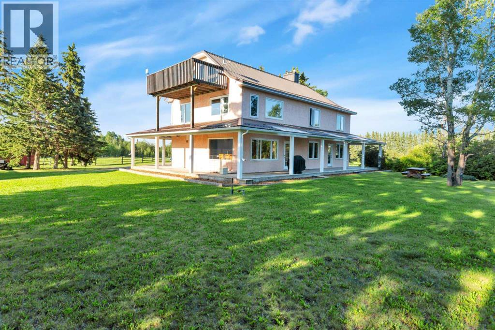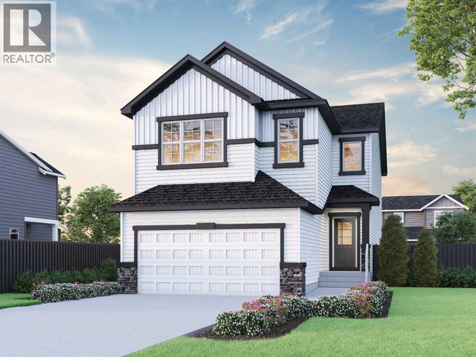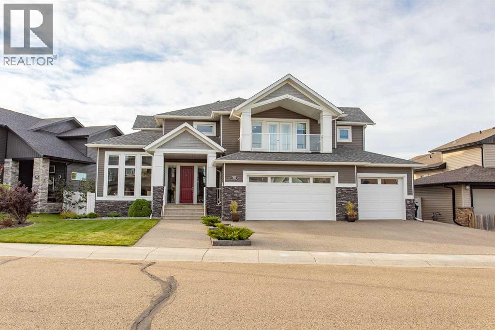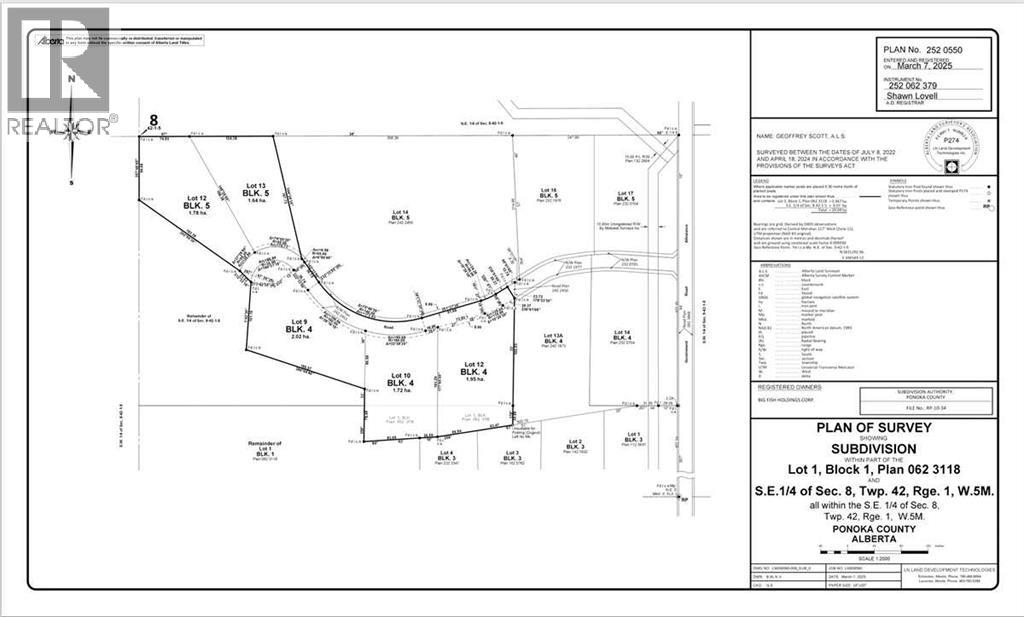#17, 6834 59 Avenue
Red Deer, Alberta
Welcome to simple living in this 2 bedroom, 1 bathroom well cared for mobile home in the heart of Red Deer. Close to schools, shopping, parks and restaurants. This mobile has a new hot water tank as well. Comfort and convenience in this cozy home offering 744 sq ft of well-designed living space. Spacious covered and screened deck — perfect for relaxing or entertaining, Functional layout with natural light throughout, Easy access to everyday amenities and public transitQuiet, friendly community.... (id:57594)
3327 50 Avenue
Sylvan Lake, Alberta
Experience true lake life just two blocks from the water in the charming cottage area of Sylvan Lake! This one-and-a-half-storey home is the perfect summer getaway or an excellent Airbnb investment opportunity. Operated successfully as a short-term rental for the past seven years, this property offers strong cash flow and a fully booked summer history. Full of charm and coastal character, this cozy nautical-style home features two bedrooms plus a versatile loft area ideal for an office, guest space, or relaxing den. The main floor includes a half bathroom and convenient main-floor laundry. Enjoy both front and rear parking, a storage shed, and a firepit area perfect for gathering under the stars on warm summer nights. With plenty of room to add a garage or create RV parking, this property is ready to suit your needs. Whether you’re looking for a personal retreat or a proven income property, this Sylvan Lake gem offers endless possibilities and unbeatable proximity to the lake! (id:57594)
422005 Range Road 20
Rural Ponoka County, Alberta
Acreage living at it's finest! A rare find with 10 secluded acres on pavement! Welcome to this stunning 1870 square foot bungalow nestled amongst towering trees on a 10 acre parcel zoned for a hobby farm with perimeter barbed wire fencing. If peace and quiet are what you are after look no further. You will appreciate the pride of ownership of this beautiful 4 bed 4 bath home with plenty of upgrades. From the moment you enter, the bright open feel will draw you in. The main level offers a fantastic kitchen with cherry wood cabinets and granite countertops with plenty of space to prepare those family meals or entertain friends. Gather around the dining room or take it outside to the large covered deck, wired for sound, with ceramic tile floor and overlooking the beautifully landscaped front yard. Enjoy reading a book or cuddling up on those winter nights by the two sided natural gas fireplace in the living room. After a long day you will feel pampered in the primary bedroom offering a beautiful ensuite with double doors leading out to the deck and soaker corner tub to relax in. Two additional large bedrooms, main floor laundry with mud room, and a half bath complete the main level. Downstairs is designed for the growing family or entertaining family and friends with underfloor heat, wet bar, and a games area. An additional corner fireplace becomes the focal point of the well designed space with a bedroom (with walk in closet) and a 4 piece bath to complete the finishing touches. Parking will not be an issue in your oversized fully finished triple attached garage with underfloor heating and tons of storage. Take a walk outside and discover what this property has to offer. 10 acres of treed privacy with walking, biking, or quadding trails all over the property and a seasonal pond for extra enjoyment. Gardens, a firepit area and a large greenhouse for the gardeners offers so much for the whole family. Some other features to consider: Double Panel, On demand Renai System , Set up for a Generac Generator, Central Vac, Sonos System wired throughout, RV parking with power, Underground power ran for future shop. Some recent updates include: New shingles 2025, new backsplash 2025, new pot lights 2025, new paint 2025. This one is MOVE IN READY! Put your feet up, the work has been done. (id:57594)
7311a 44b Avenue
Camrose, Alberta
Introducing a stunning new Zetsen Build half-duplex that redefines modern living with its impressive two-storey design. Featuring 3 spacious bedrooms, 3 bathrooms, vinyl plank flooring and quartz counters. The open floor plan seamlessly blends the living, dining, and kitchen areas, creating an ideal space for both relaxation and entertainment. You will be impressed by the modern finishes throughout every corner of this home. The upper level boasts a primary bedroom with an ensuite bathroom and a walk-in closet. You will also find 2 additional bedrooms, 4pc bathroom and laundry on the upper level. Situated across from green-space and a playground and close to the West End shopping district. This home is an exceptional opportunity for those seeking style, space, and accessibility in a thriving community. Ideal location! (id:57594)
Lot 37, 5512 48a Street
Bentley, Alberta
Discover the perfect place to build your dream home in the new, “Sunset Heights Subdivision,” of the Town of Bentley. These residential lots offer picturesque views of the Blindman Valley and Medicine Hills and allow you to enjoy a serene small-town atmosphere, ideal for family living, where you can get to know your neighbor. Located near Gull Lake, 18km from Sylvan Lake, and 24km to Lacombe, you’ll have easy access to , swimming, boating, and camping as well as larger community amenities in proximity such as hospital, and extensive shopping. Bentley’s boutique shops, grocery store and K-12 school in town, will meet your daily needs. Bike or walk the 3.5km paved path to Aspen Beach Provincial Park or the 4.5 km paved path to Sandy Point Beach, Campground and Boat Launch. Enjoy the vibrant community spirit with facilities such as a skating and hockey rink, curling rink, playgrounds, and major community events such as the annual Bentley Rodeo or the Farmers Market. Each lot is fully serviced to the lot line with water, sewer, 200-amp power services, gas, phone, and cable. Enjoy the convenience of paved streets, curbs, and gutters in this charming well-equipped neighborhood. Come find out why they call Bentley “The Place to Be.” (id:57594)
Nw 5-35-2-5
Rural Red Deer County, Alberta
For more information, please click the "More Information" button. Rare Development or Recreation opportunity! First time on the market in 45 years! Beautiful, pristine quarter section has extensive recreational amenity with a diverse ecosystem and natural environment. This property has it all—ten acres of river front (4500 ft of frontage), spruce forests, level fertile fields, rolling hills, a large marsh, and roads and pathways throughout. A small family campground sits on the southwest side of the centrally located oxbow lagoon, which acts as a natural spillway for the Little Red Deer River. The river separates a 12-15 acre high bank potential building site in the NE corner (a natural subdivision) accessed through Red Lodge Estates via RR24. The main parcel is accessed from RR25, with potential for many acreages or building sites in the forested and field areas throughout. Three fertile level fields - 5+ acres each - grace this spectacular property. A rare opportunity to hold land with so much potential for a wide range of applications. (id:57594)
286 Hotchkiss Manor Se
Calgary, Alberta
Welcome to your new home in one of Calgary's newest and most accessible communities - Hotchkiss. This beautifully designed 2040 SF home with a double car front attached garage and rear deck offers the perfect balance of comfort, style, and convenience—a short 5 minute drive to Seton amenities and quick access to Stoney and Deerfoot Trail. Step inside to find an open-concept floor plan filled with natural light, high ceilings, and modern finishes throughout. The spacious main floor features a large flex room suitable for a home office, and flows seamlessly into a gourmet kitchen complete with upgraded Samsung stainless steel appliances, quartz countertops, and a generous island—perfect for entertaining or casual meals. Upstairs, the primary bedroom is your personal retreat with large windows, a WIC and ensuite. Two extra bedrooms and a spacious bonus room provide ample space for entertaining, as well as comfortable accommodations for family and guests. (id:57594)
140 Lanterman Close
Red Deer, Alberta
Welcome to this turn key home in the heart of Lonsdale in Red Deer! This exceptional property features a spacious, open-concept layout with 4 bedrooms and 2 full bathrooms. The main floor is highlighted by vaulted ceilings that amplify the sense of space, new modern light fixtures including pot lights in the living area, newer custom blinds, newer kitchen, dining and living room windows, newer carpets on the stairs and vinyl flooring. You'll find two expansive living rooms, perfect for family gatherings or recreational activities. The kitchen is equipped with granite counter tops, new modern appliances, including a stainless steel stove, an oversized fridge, and a built-in microwave hood fan. But the features don’t end there! Embrace sustainable living with your very own chicken coop and an abundance of fruit trees and shrubs. An oversized jetted tub nestled in the basement provides the perfect retreat for unwinding after a long day. The shingles, sod and hot water tank were replaced in 2024. The location is ideal, situated close to K-12 schools, parks, playgrounds, and the Collicut Recreation Centre, perfect for families. Notable other features include the large shed, a new kitchen back door and new hot water tank. (id:57594)
21 Albright Drive
Rural Rocky View County, Alberta
Step into the Valmore 3 – a home that blends luxury, function, and timeless style.Built by a trusted builder with over 70 years of experience, this home showcases on-trend, designer-curated interior selections tailored for a home that feels personalized to you. Energy efficient and smart home features, plus moving concierge services included in each home. The executive kitchen is a standout with built-in stainless steel appliances, gas cooktop, waterfall island, walk-in pantry with French door, and elegant pendant lighting. The great room invites relaxation with a cozy gas fireplace and easy access to the rear deck. Large windows throughout flood the home with natural light. Upstairs, enjoy a vaulted ceiling bonus room and a stunning primary bedroom with tray ceiling and a spa-like 5-piece ensuite featuring a tiled shower. Tile flooring enhances the upper bathrooms, while durable LVP runs through the main floor. MDF shelving in all closets and the pantry offers elevated storage in every space. Photos are representative.This energy-efficient home is Built Green certified and includes triple-pane windows, a high-efficiency furnace, and a solar chase for a solar-ready setup. With blower door testing that may be eligible for up to 25% mortgage insurance savings, plus an electric car charger rough-in, it’s designed for sustainable, future-forward living. Featuring a full range of smart home technology, this home includes a programmable thermostat, ring camera doorbell, smart front door lock, smart and motion-activated switches—all seamlessly controlled via an Amazon Alexa touchscreen hub. Photos are representative. (id:57594)
4919 56 Street
Camrose, Alberta
This 2 bedroom Home checks all the boxes. Offering appeal for New Home Buyers, Down Sizers and even First Time Home Buyers. You will love the open layout of the living room and kitchen. It offers a roomy feeling with vaulted ceilings and sky lights to brighten up the room. The spacious kitchen offers plenty of cupboard space and prep area. The rooms are generous in size and one offers access through French Doors to the backyard. There is artificial turf in back for low maintenance. The basement is partially finished with a 3pce bathroom and ready for your finishing touch. In addition to these features you can ad an attached garage too. No Condo Fees and No Homeowners Association Fees. Youve been thinking about it...now's the time... (id:57594)
10 Aster Link
Okotoks, Alberta
Welcome to the Hogan 3 – where thoughtful design meets modern comfort in every detail. Built by a trusted builder with over 70 years of experience, this home showcases on-trend, designer-curated interior selections tailored for a home that feels personalized to you. Energy efficient and smart home features. This stylish home features a chef-inspired kitchen with stainless steel appliances, gas range, walk-through pantry, and elegant island pendant lighting. The open-concept great room is anchored by a sleek electric fireplace, while the rear deck with BBQ gas line rough-in is perfect for outdoor entertaining. Upstairs, a vaulted ceiling bonus room offers the perfect retreat. The spacious primary bedroom includes a luxurious 5-piece ensuite, creating a true everyday escape. This energy-efficient home is Built Green certified and includes triple-pane windows, a high-efficiency furnace, and a solar chase for a solar-ready setup. With blower door testing that may be eligible for up to 25% mortgage insurance savings, plus an electric car charger rough-in, it’s designed for sustainable, future-forward living. Featuring smart home technology, this home includes a programmable thermostat, ring camera doorbell, smart front door lock, smart and motion-activated switches—all seamlessly controlled via an Amazon Alexa touchscreen hub. Photos are representative. (id:57594)
17 Albright Drive
Rural Rocky View County, Alberta
Welcome to the Valmore 3 – where elevated finishes and smart design come together beautifully. Built by a trusted builder with over 70 years of experience, this home showcases on-trend, designer-curated interior selections tailored for a home that feels personalized to you. Energy efficient and smart home features, plus moving concierge services included in each home.The executive kitchen showcases built-in stainless steel appliances, gas cooktop, walk-in pantry with a French door, waterfall island, and striking pendant lighting. The great room offers warmth and style with a gas fireplace and seamless flow to the rear deck. Durable LVP flooring spans the main floor, while tile enhances all upper bathrooms. Upstairs, a vaulted ceiling bonus room and tray ceiling in the primary bedroom add architectural interest. The 5-piece ensuite features a tiled shower and modern luxury throughout. Thoughtfully placed windows fill the home with natural light, and MDF shelving upgrades all closets and the pantry for added function.This energy-efficient home is Built Green certified and includes triple-pane windows, a high-efficiency furnace, and a solar chase for a solar-ready setup. With blower door testing that may be eligible for up to 25% mortgage insurance savings, plus an electric car charger rough-in, it’s designed for sustainable, future-forward living. Featuring a full range of smart home technology, this home includes a programmable thermostat, ring camera doorbell, smart front door lock, smart and motion-activated switches—all seamlessly controlled via an Amazon Alexa touchscreen hub. Photos are a representative. (id:57594)
128 Norby Crescent
Red Deer, Alberta
This beautiful, lovingly maintained one-owner home has been cherished and cared for with incredible attention to detail. Nestled on a spacious, landscaped, treed lot, it offers privacy, charm, and exceptional curb appeal. The yard is truly a showpiece, featuring gorgeous landscaping, a huge stone patio, a cozy firepit area, a large shed, and mature trees that create a peaceful retreat—perfect for entertaining or simply enjoying the outdoors. Inside, the main floor is designed for both everyday living and entertaining, with bright, welcoming spaces that flow beautifully from one to the next. Natural light, hardwood floors, a cozy gas fireplace, and patio doors connect the indoors seamlessly with the backyard. Upstairs features three bedrooms, including a primary suite with garden doors to a sun-filled porch—perfect for reading, relaxing, or enjoying a morning coffee. The basement offers a large rec room, ideal for family fun, along with tons of storage, cold storage, and an additional office area. The oversized garage with underfloor heating and built-in oak workbenches provides space for hobbies and projects.This home is more than just a house—it radiates warmth, love, and careful attention to every detail, offering a rare opportunity to own a home that has been so deeply cherished. (id:57594)
225 Dawson Wharf Road
Chestermere, Alberta
Move-in ready by end of Summer! Discover this stunning 1,625 sqft duplex in Dawson’s Landing, Chestermere. This 3-bed, 2.5-bath home offers an open-concept main floor with a sleek kitchen, stainless steel appliances, and bright living/dining spaces. Upstairs features a spacious bonus room, laundry, and a relaxing primary bedroom with walk-in closet and ensuite. The side entrance adds potential for future development, and the front-attached garage offers everyday convenience. Located minutes from Chestermere Lake, schools, parks, and shopping with quick Calgary access—this stylish, functional home is everything you’ve been waiting for! Photos are representative. (id:57594)
268 Dawson Wharf Crescent
Chestermere, Alberta
Welcome to the York by Broadview Homes in Dawson’s Landing—This 2,029 sq. ft. home offers 3 bedrooms, 3 full bathrooms, and a versatile main floor flex room with a full bath, perfect for guests or a home office. The heart of the home is a spacious kitchen with stainless steel appliances, plenty of counter space, and elegant finishes, opening to a bright living area complete with a cozy gas fireplace. Upstairs, enjoy a bonus room, two secondary bedrooms, and a massive primary bedroom featuring a spa-inspired ensuite and walk-in closet. With 9’ ceilings on the main and basement levels, plus basement plumbing rough-ins for potential future development, this home combines style, space, and functionality. (id:57594)
269 Dawson Wharf Crescent
Chestermere, Alberta
Welcome to your dream home in Dawson’s Landing, built by renowned Broadview Homes! This stunning residence features a triple car garage and boasts 3 spacious bedrooms and 3 full bathrooms, perfect for growing families or those who love to entertain. Step into the bright, open-concept main floor, where natural light floods the space and a cozy gas fireplace adds warmth and charm. The chef-inspired kitchen offers a large island, a walkthrough pantry, and ample cabinetry—ideal for effortless hosting. Upstairs, enjoy the added comfort of a bonus room, perfect as a media lounge or play area. Retreat to the luxurious primary bedroom, complete with a massive ensuite featuring dual sinks, soaker tub, separate shower, and a generous walk-in closet. Located in the vibrant and growing community of Dawson’s Landing, this home offers style, space, and unmatched functionality. (id:57594)
52 Dawson Wharf Mount
Chestermere, Alberta
Welcome to the York by Broadview Homes in Dawson’s Landing. This 2,029 sq. ft. home offers 3 bedrooms, 3 full bathrooms, and a versatile main floor flex room with a full bath, perfect for guests or a home office. The heart of the home is a spacious kitchen with stainless steel appliances, plenty of counter space, and elegant finishes, opening to a bright living area complete with a cozy gas fireplace. Upstairs, enjoy a bonus room, two secondary bedrooms, and a massive primary bedroom featuring a spa-inspired ensuite and walk-in closet. With 9’ ceilings on the main and basement levels, plus basement plumbing rough-ins for future development, this home combines style, space, and functionality. (id:57594)
4515 50 Avenue
Innisfail, Alberta
Welcome to a character-filled 1½-storey home in the heart of Innisfail! Bursting with charm and natural light, this 3-bedroom, 2-bath property blends functional living and a bright, open layout! Step inside through the inviting entry room- perfect for coats, shoes, and seasonal gear-featuring a garden door that leads into the cozy living room, where warm hardwood floors and large windows create a bright, welcoming space. The living area flows seamlessly into the kitchen, which offers generous cabinetry, excellent prep space, and a sunny dining area. Beyond the kitchen, a spacious laundry/mudroom provides convenient access to the back deck and yard-ideal for families, pets, and outdoor entertaining with multiple garden spaces and fruit trees. The main floor includes a comfortable bedroom and a 3-piece bath, offering flexibility for guests or main-level living. Upstairs, you’ll find two additional bedrooms, including a large primary bedroom with custom built-in closets, accent lighting, and charming display nooks framed by elegant crown molding with integrated lighting-a truly unique feature that adds warmth and personality. A 3-piece bath with a classic clawfoot tub completes the upper level. Outside, you’ll love the fenced yard with alley access to a detached single garage-ideal for parking, storage, or a workshop- along with additional space for RV or off-street parking. A partial basement offers extra storage and workspace options. Located steps from schools, parks, and Innisfail’s downtown core, this home delivers both charm and practicality and is perfect for first-time home buyer, investors, or anyone seeking a well-maintained home with character to add your personal touches! (id:57594)
5036 50 Street
Innisfail, Alberta
This is an excellent opportunity to own a well-maintained, income-producing commercial property in the heart of Main Street Innisfail. Offering 4,213 sq. ft. on the main floor plus an additional 3,450 sq. ft. of commercial space on the lower level, this property combines location, functionality, and long-term potential. Customers and tenants enjoy convenient parking along Main Street and access to a large parking lot at the back, along with a rear loading door for deliveries. The main floor is currently configured into multiple small office space and business space rentals, while the basement features a dance studio, providing steady rental income. Additional space in the building remains available to lease, both on the main floor and lower level, presenting an opportunity to further increase cash flow. Many upgrades have been completed in the past decade, including updated plumbing to PEX, three furnaces (providing both air and heat), and a 2014 hot water tank. The property also features a durable torch-on roof installed in 1999 by Integrated Roof Services, and updated front windows and doors completed approximately 10 years ago. With its prime Main Street location, strong income potential, and extensive recent upgrades, this property offers an outstanding opportunity for an investor or business owner looking to secure a long-term commercial holding in a growing community! (id:57594)
756 Langley Terrace Se
Airdrie, Alberta
Introducing the Caspian 2. Built by a trusted builder with over 70 years of experience, this home showcases on-trend, designer-curated interior selections tailored for a home that feels personalized to you. This energy-efficient home is Built Green certified and includes triple-pane windows, a high-efficiency furnace, and a solar chase for a solar-ready setup. With blower door testing that can offer up to may be eligible for up to 25% mortgage insurance savings, plus an electric car charger rough-in, it’s designed for sustainable, future-forward living. Featuring a full range of smart home technology, this home includes a programmable thermostat, ring camera doorbell, smart front door lock, smart and motion-activated switches—all seamlessly controlled via an Amazon Alexa touchscreen hub. Stainless Steel Washer and Dryer and Open Roller Blinds provided by Sterling Homes Calgary at no extra cost! The gourmet kitchen is equipped with stainless-steel appliances, a waterfall island edge, a gas range, chimney hood fan, and a walk-in pantry. Enjoy a 9' basement, side entrance, and a rear wood deck with BBQ gas line RI. A main floor bedroom with a full bathroom adds flexibility. The luxurious ensuite features dual undermount sinks, a soaker tub, and a tiled shower with a barn-style door. Additional features include a modern electric fireplace with tile and vaulted ceilings in the bonus room. (id:57594)
32328 Range Road 42
Rural Mountain View County, Alberta
Escape the ordinary & embrace the lifestyle you’ve been dreaming of on this stunning 8.2-acre property in the heart of Mountain View County. With nearly 3,000 sq ft of developed living space, multiple living areas, & outbuildings. This property offers the perfect blend of country comfort & stylish adaptability. The 2½-story home is filled with natural light & warmth, featuring spacious gathering areas designed for connection & comfort. The main living room, with its cozy wood-burning stove, is ideal for family nights or entertaining friends. A formal dining area flows easily into the large, well-equipped kitchen, complete with beautiful solid oak cabinetry, ample counter space, & a brick-accented stove alcove that adds rustic character. A second full kitchen opens the door to endless possibilities- perfect for multigenerational living, guests, or even a short-term rental suite. With two primary suites, two additional bedrooms, & a third-floor loft (ideal for a studio, office, or guest space), this home adapts beautifully to any lifestyle. Enjoy your morning coffee or evening wine from the west-facing balcony with breathtaking views of open fields & mountain sunsets, then unwind in your private sauna for the ultimate relaxation. Outside, the property shines. A massive 35’7” x 48’4” Quonset doubles as a workshop, garage, & barn, complete with a tack room and 748 sq ft mezzanine for added storage or workspace. The land is fully fenced & cross-fenced, with paddocks & a stock waterer already set up-ready for horses, livestock, or your country lifestyle dreams. Whether you’re looking for space for your family, room for your business or hobbies, or a peaceful retreat just minutes from town, this property has it all. Move in. Stretch out. Live the acreage life you deserve. “Home Is Where Your Story Begins!” (id:57594)
90 Emerson Crescent
Okotoks, Alberta
Welcome to the Pierce – a stunning walkout home designed for style, function, and everyday luxury. Built by a trusted builder with over 70 years of experience, this home showcases on-trend, designer-curated interior selections tailored for a home that feels personalized to you. Situated on a west-facing backyard, this home features a rear deck and BBQ gasline rough-in and an extended garage. Inside, enjoy an executive kitchen with built-in stainless steel appliances, gas cooktop, chimney hood fan, waterfall island, and walk-through pantry. The main floor offers a gas fireplace, open bench with cubbies and coat hooks, and double french doors to the flex room. Upstairs boasts a vaulted bonus room ceiling and elegant paint-grade railing with iron spindles. The 5-piece ensuite impresses with a tiled shower, soaker tub and tile flooring. This energy-efficient home is Built Green certified and includes triple-pane windows, a high-efficiency furnace, and a solar chase for a solar-ready setup. With blower door testing that may be eligible for up to 25% mortgage insurance savings, plus an electric car charger rough-in, it’s designed for sustainable, future-forward living. Featuring a smart home technology, this home includes a programmable thermostat, ring camera doorbell, smart front door lock, smart and motion-activated switches—all seamlessly controlled via an Amazon Alexa touchscreen hub. Photos are representative. (id:57594)
30 Parkridge Crescent
Blackfalds, Alberta
Welcome to this stunning two-storey home in the desirable community of Panorama Estates, where space, design, and comfort meet in perfect balance. From the moment you step through the large tiled entrance, you’ll notice the attention to detail—tall ceilings, wide baseboards, and abundant natural light that set a warm, inviting tone. A bright front office with 11' ceilings makes the perfect workspace, while the open-concept main floor offers an ideal layout for everyday living and entertaining.The living room features a gas fireplace with a maple mantle and tile surround, seamlessly connecting to the grand kitchen, which is equipped with granite counters, a large island, maple cabinetry, stainless steel appliances, a built-in oven, countertop stove, and wine fridge. The spacious dining area flows out to an open upper deck, offering beautiful views of the landscaped backyard. A walk-through pantry leads to a functional mudroom with laundry—perfect for busy families.Upstairs, a cozy bonus room overlooks the main level, creating a loft-like feel. The primary suite is a true retreat, featuring its own fireplace, patio doors to a private balcony, and a luxurious ensuite with a deep soaker tub, glass shower, dual sinks, and a large walk-in closet. Two additional bedrooms share a stylish Jack-and-Jill bathroom with dual sinks and a separate tub and toilet area.The fully finished walkout basement expands your living space with a large family room, wet bar with stainless dishwasher and wine fridge, built-in speakers, two bedrooms, a 4-piece bath, and a flex/storage room that could make the perfect future wine room.Outside, the extensively landscaped reverse-pie lot is a private retreat, featuring a hot tub, aggregate patio, covered lower deck, underground sprinklers, and a tranquil pond with a stream and waterfalls—all with remote control activation. The triple heated garage offers excellent storage, while energy-efficient systems like solar panels, sound-proofing in sulation, central A/C, underfloor heating, and high-efficiency mechanicals add comfort and value.Tucked into a quiet family neighbourhood backing onto a green strip and just steps from walking trails, this property perfectly blends upscale living with everyday functionality. (id:57594)
Lot 9 Range Road 14
Rimbey, Alberta
Located just 12 minutes west of Rimbey and minutes from the shores of Gull Lake, this approved subdivision offers the perfect blend of rural tranquility and modern convenience. With a selection of stunning acreage lots to choose from, you can find the ideal setting to build your dream home. Each lot comes fully serviced, ensuring a smooth transition to your new lifestyle. The community is thoughtfully designed to maintain a high-quality living environment, with only permanent dwellings allowed.* Enjoy easy access to essential amenities, including a hospital, schools, and Tim Hortons in Rimbey, while also being just a short drive from the Gull Lake Marina and Golf Course. Once you've chosen your lot, taxes will be finalized and adjusted upon the completion of title registration. Don’t miss this rare opportunity to create your perfect country retreat while staying close to everything you need! Please note that mobile homes are not permitted in this subdivision. (id:57594)

