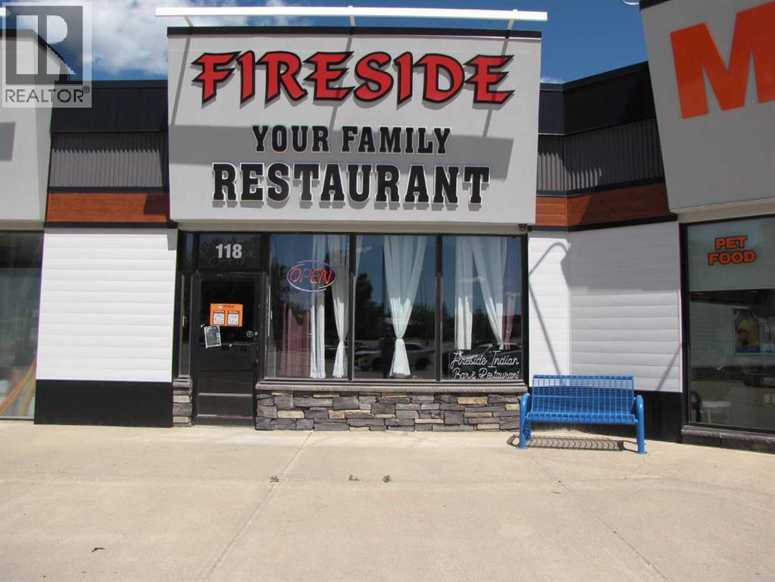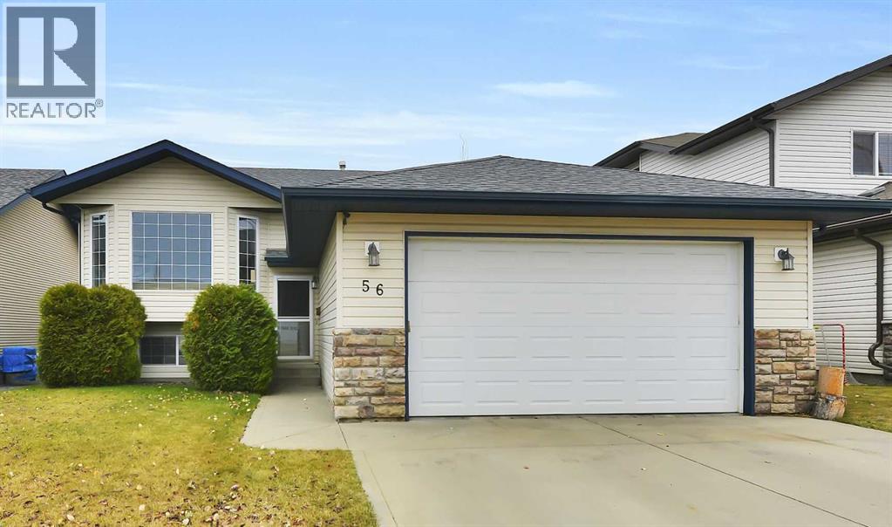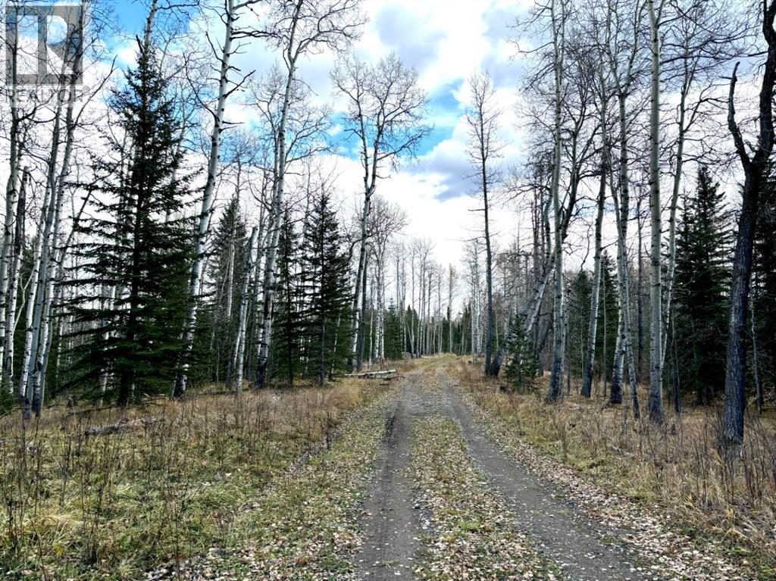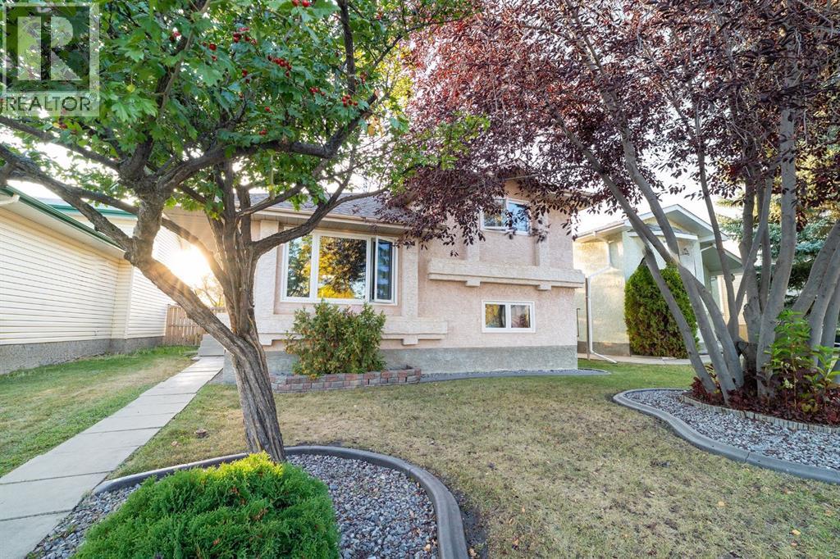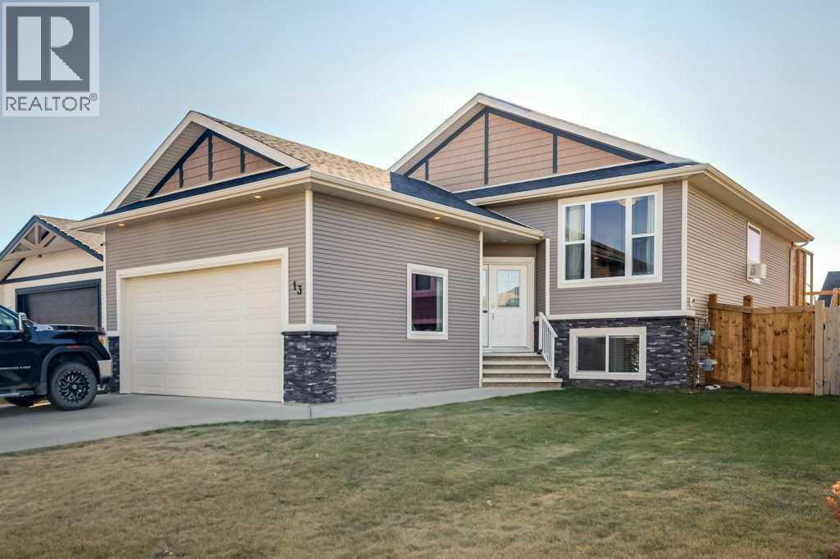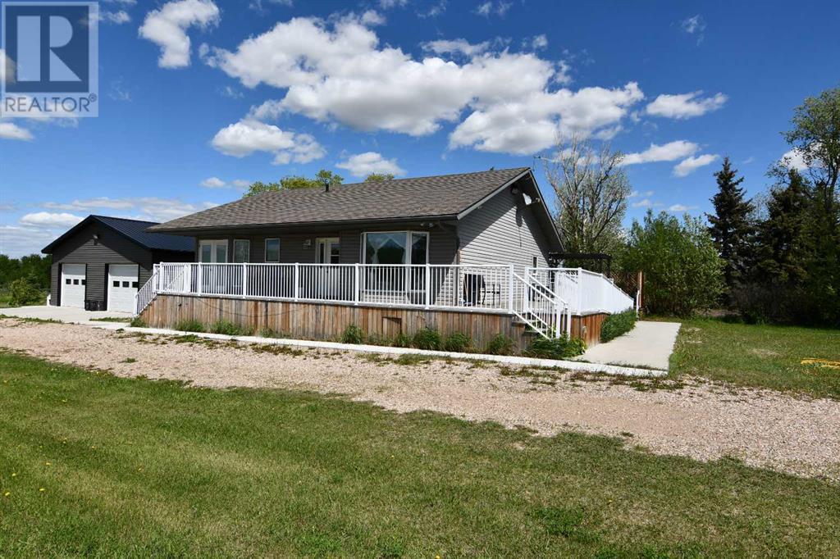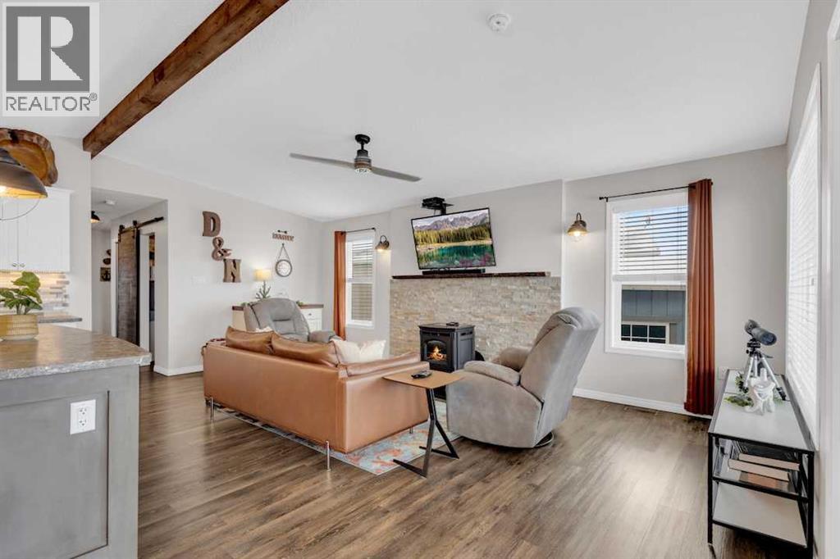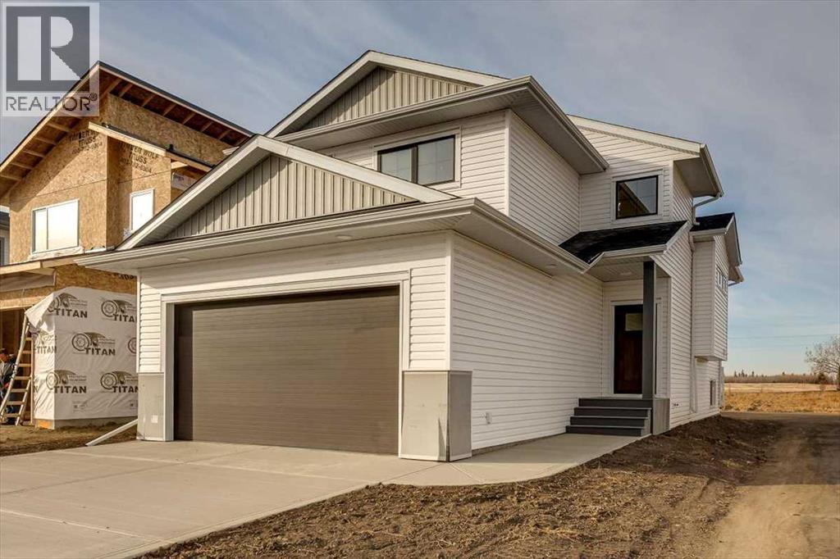9 Cronquist Close
Red Deer, Alberta
Discover the perfect blend of country charm and urban convenience with this 1.07-acre property, offering an updated home since its construction in 1969. This residence boasts a unique cultured stone exterior and a thoughtfully designed interior that integrates modern amenities with rustic appeal. As you walk in you will step into a sunken living room featuring a cozy gas fireplace and elegant engineered hardwood flooring. The open layout extends into the dining area and a very functional kitchen that is a chef's dream with granite countertops, ceramic tile flooring with in-floor heating, stainless steel appliances, including a gas range and built-in range fan plus a pantry. The kitchen looks out onto the back yard with side doors to the deck. The primary bedroom is a true retreat with a cedar-lined walk-in closet while the recently remodelled ensuite features dual sinks, a towel warmer, new light fixture and vinyl plank floors.The home includes a total of 4 1/2 bathrooms, with infloor heating and granite countertops in the main bathroom. Additional Living Spaces consists of the sunroom to enjoy year-round relaxation complete with a 6-person hot tub, a free-standing gas stove and four patio doors leading to the great outdoors. Then add in the lower level featuring another sunken living room with a gas fireplace surrounded by brick, updated lighting, a laundry/furnace room, two furnaces, on-demand hot water, and a built-in vacuum system. This level is finished off with 3 bedrooms and a full bath. Do not miss the Studio above its own garage. This space is completely separate from the main house and ideal for teenagers, family or guests that features its own kitchen, gas stove and bathroom, offering privacy and independence. Outdoor Amenities includes a beautiful wrap-around deck, a charming gazebo, an ice rink, and ample parking space for four or more vehicles. Utility costs got you down? Tired of paying high service charges? Enjoy the benefits of a well and septic & field in excellent condition, with the option to connect to city services if desired. With ample space and numerous updates, this property is perfect for a large family seeking a serene retreat with all the conveniences of city living. Don’t miss your chance to own this exceptional piece of land! (id:57594)
181 Norseman Close
Penhold, Alberta
IMMEDIATE POSSESSION! PRICE JUST REDUCED!! Move into your new home and start summer right! This brand new FULLY FINISHED modified bi-level built by Asset Builders Corp. (Winner of the 2024 Builder of the Year) is located in the Oxford subdivision, which is conveniently located across the road from the Rec Centre & New School or only a short walk to groceries, restaurants & fuel, close to Highway 2 for those who commute & a 9 min drive to the Red Deer! 4 bedroom, 3 bath home is the perfect size home for your family with double attached garage & back yard w/back lane for any RV's, boats or space for Fido! Step up on the 5'x6' verandah into this spacious entryway that you will appreciate. Up to the main level which features natural light streaming though many triple paned windows throughout the home. Kitchen features quartz countertops & 4 upgraded appliances. The open floor plan on this level is great for entertaining & families with the nice flow between the great room w/pretty electric fireplace & dining & kitchen. Plus a full bath & bedroom on this main level, perfect for a home office. Upstairs is the nice sized primary bedroom with a full ensuite & walk in closet with window for extra light. Downstairs is super bright & has 2 good sized bedrooms, family room area & another full bath. Underfloor heat roughed in. Sunny south facing Back deck is 16'x10' w/metal railing & nice sized yard, perfect for a gardener or sun worshipper. GST is included with any rebate to builder. (id:57594)
118, 4804 50 Street
Innisfail, Alberta
FIRESIDE Family Restaurant is a long time favorite place in Innisfail where hungry customers from all around Central Alberta go for great meals . Located in the Henday Mall its just off Main street and offers Walk-in and Take-out Restaurant. This Turn Key going concern Restaurant Business has been operating in this present location for over 9yrs . The business. Includes everything ,take over and start creating Your own Business and Future knowing that you will be making money . This Mall location is very busy with lots of traffic , plus great parking and direct access to the Restaurant , no steps. Interior has been renovated and is in pristine shape with seating for 140 people , booths and 2 areas with movable tables making up the regular seating .There is also a banquet room that sits 30 people for celebrations birthdays etc .Also there is a fully equipped bar area . The commercial kitchen is fully equipped with every piece of equipment needed ( its a long List ) , from Large Pizza oven , walk in Freezer and walk in cooler etc. There is also a storage room , an office and 2 pce staff washroom by back door , Landlord approval needed to take over lease . Price includes all equipment . Many interior improvements have been done over pass few years. (id:57594)
5620 50 Avenue
Killam, Alberta
Families take a look- a home with SPACE for the kids and you! This bungalow in the vibrant Town of Killam has it all: *attached heated single garage * 6 bedrooms * 2.5 bathrooms * fenced backyard oasis * updated for your convenience* The main floor features a large living room that flows into the dining room and updated kitchen. This level boasts four well-appointed bedrooms, including the primary bedroom with a walk-in closet and a convenient 2-piece ensuite. A 4-piece bathroom and laundry room with tons of storage complete this level, ensuring plenty of space for everyone. Venture downstairs to discover a fully finished basement that adds even more versatility to this amazing home. Here you’ll find two additional bedrooms—perfect for guests, a home office, or playroom— a generous amount of storage and another 3-piece bathroom. Step outside to your personal backyard oasis! This spacious outdoor area is perfect for summer barbecues under the custom pergola, gardening with the convenience of your very own 10x12 greenhouse, or relaxing in your private retreat on the 20x16 deck! Updates include: addition (2013), windows (2013 & 2024), furnace (2017), central air conditioning (2016), vinyl siding, shingles and more. (id:57594)
3 Legacy Cove
Sylvan Lake, Alberta
Magnificent Fully Developed Walkout Bi-Level in Sylvan Lake’s Sought-After Southwest Neighborhood of Lakeway Landing! Offering over 2,900 sq ft of high-quality craftsmanship, this exceptional property is a one owner home, maintained by the owner of Buylo Homes himself. The property backs directly onto a green space with walking pathways & park space with a pond just steps away. The grand open-concept living area has a warm country-nature atmosphere featuring cultured stone columns, archways, fireplace, vaulted ceilings, and rich walnut hardwood flooring. A front living room or lifestyle space with metal railing overlooks the tiled foyer, perfect for an office, music room, or family retreat. The kitchen includes a raised eating bar with sink, a corner pantry, and stainless steel appliances. Garden doors in the dining area lead out to the upper south-facing wrap-around deck - finished with duradeck flooring and glass railing, where mature trees provide privacy without blocking the view of the greenspace and pathways. The Primary Bedroom is a private retreat with vaulted ceiling, walk-in closet, and 4-piece ensuite featuring a soaker tub and separate shower. Two additional bedrooms, a full bath, and a laundry room with cabinets, a sink, and window complete the main level. The walkout basement continues to impress with in-floor heat, 10+ ft ceilings, cultured stone accents, 8-ft solid maple doors for the theatre room, a large family area, and an additional bedroom with 11-ft ceiling height. A 4-piece bathroom and generous storage room provide exceptional functionality. Walk out to a concrete patio with direct access to the pathway and park space nearby. There’s even a 10.5 ft x 8 ft built-in outdoor storage room (shed) and a raspberry patch in the landscaped yard. Additional highlights include: Heated 30’5” x 21’5” garage with floor drain and a man door to the side yard ~ New on-demand water heater (2025) ~ In-floor heat ~ Central air conditioning ~ Humidifier ~ Central vacuum ~ High ceilings on both levels ~ Upper deck and lower patio for outdoor enjoyment ~ Located on a quiet cul-de-sac in Sylvan Lake’s desirable southwest area with quick and easy access to Highway 11 and Alberta’s best year-round recreation destination! (id:57594)
56 Allwright Close
Red Deer, Alberta
Welcome to this beautifully maintained 1,325 sq. ft. bilevel located in a desirable community, perfectly suited for a new family. With a fully developed basement, 5 bedrooms, and 3 full bathrooms, this home offers both space and comfort. Tall vaulted ceilings greet you as you enter, highlighting the bright, open-concept design. This no-carpet home is ideal for anyone with allergies or asthma. The living room features expansive west-facing windows and a central gas fireplace with stone accents and a mantle—perfect for hanging Christmas stockings. The thoughtful layout keeps the living room connected to the rest of the main floor while still allowing easy furniture placement. The kitchen boasts a large center island with ample pots-and-pans drawers and a functional corner pantry. Kitchen appliances were all updated in 2023. Adjacent to the kitchen, the dining area offers large windows and access to the 10' x 13' deck. Out back, you’ll find six raised garden beds, a spacious yard ideal for family gatherings, and a convenient shed area beneath the deck for storage. The main floor was updated in 2024 with new ceramic tile and hardwood flooring—tile in the bathrooms, kitchen, and dining room, with hardwood throughout the living room, bedrooms, and hallway. Three bedrooms are located on the main level, including the primary suite with its own 3-piece ensuite and walk in closet, plus two additional generously sized bedrooms and a full bathroom. The lower level features a wide-open family room (33' x 17') with 9-foot ceilings, two more bedrooms, and another full bathroom. A designated gear/storage room provides space for all of life’s extras. Parks, shopping, restaurants and schools are all within walking distance. Additional highlights include: insulated 22' x 22' garage, air conditioning and in-floor heat, shingles and hot water tank replaced in 2020, HRV - heat recovery ventilator for improved air quality and energy efficiency. (id:57594)
39 Reynolds Road
Sylvan Lake, Alberta
IMMEDIATE POSSESSION AVAILABLE! Don't miss this 4 bedroom 3 bathroom bi-level in desirable Ryder's ridge subdivision...only a few blocks from the lake. This home is situated close to schools, shopping, all essential amenities, parks/playgrounds. As you enter the home from the southern facing front veranda you will be greeted by a spacious entry way with coat closet. Upstairs you will find 3 bedrooms on the main level, including a good size primary bedroom with 4 piece ensuite. The living room has plenty of natural light, laminate flooring and a vaulted ceiling. The kitchen has a centre island, built in pantry, dining area and comes complete with black stove/fridge(with water & ice)/dishwasher/microwave. Just through the garden doors off the dining room you will find a large deck overlooking the spacious fenced rear yard with parking pad. The basement is fully finished (except for flooring) and includes a large family room, bedroom, 4 piece bathroom and an area that could be framed in for a 5th bedroom or used as is as a games/craft area. (id:57594)
32521 Range Road 72
Rural Mountain View County, Alberta
**120-ACRE** parcel, located west of Sundre, offers an exceptional opportunity to own property in the sought-after Bear Berry area and nearby CROWN LAND. The gently ROLLING terrain presents an ATTRACTIVE balance of open MEADOWS and mature WOODLANDS. The landscape BLENDS sunny meadows filled with thriving NATIVE grasses—excellent for livestock GRAZING—and dense WOODS comprised of EVERGREEN and DECIDUOUS trees, creating a lush canopy and natural shelter. Nestled within a clearing, you'll find a RUSTIC one-and-a-half-storey PANABODE LOG-STYLE cabin on a FULL concrete unfinished BASEMENT. It has complete services of: POWER, DRILLED WELL, and SEPTIC TANK with FIELD. Wildlife is commonly seen throughout the property, and the ever-shifting vista of the Rocky Mountains serves as a stunning backdrop year-round. SMITH CREEK quietly WINDS through the east side of this property, bordered by OPEN clearings and WOODED stretches that ATTRACT abundant wildlife. DEER, MOOSE, ELK, and WILD HORSES find shelter under the towering evergreens and leafy trees, while DUCKS and BIRDS flourish along the creek’s LIVELY banks. Coyotes, bears, and cougars occasionally pass through this TRANQUIL landscape. CROWM LAND is conveniently located LESS than half a mile from your property, offering easy access for unlimited RIDING, QUADDING, HUNTING and HIKING—a true gateway to the BACK COUNTRY with endless recreational possibilities. Whether you're SEEKING solitude in nature, hiking, fishing, or OBSERVING deer, elk, and even wild horses, the area offers unparalleled RECREATIONAL pursuits in a peaceful, pristine setting. This ONE- of – a- KIND property provides a remarkable canvas for your FUTURE and your PLANS—be it as a HOMESTEAD, a business venture, a PRIVATE RETREAT, a FARM, or INVESTMENT—giving you endless possibilities and lasting value. Investing in Alberta means investing in your future. **Please note this property is in a wildlife corridor, and there is active hunting in the area during hun ting season. (id:57594)
18 Tagish Avenue
Red Deer, Alberta
Welcome to your BRAND NEW home in the desirable community of Timberlands North. . Built by top builder BRODER HOMES, this beautifully designed bi-level offers modern finishes, an open-concept layout, and plenty of room to grow. The main level features three bedrooms, including a spacious primary suite with a WALK-IN CLOSET and an attractive ensuite with double shower. The bright and open living area is perfect for family living and entertaining, showcasing vinyl plank flooring, QUARTZ COUNTERTOPS, and stainless steel appliances. Two additional bedrooms and a full main bathroom complete the main floor. The unfinished basement provides the opportunity to add even more living space — with roughed in FLOOR HEAT, potential for two additional bedrooms, a rec room, and another bathroom, allowing you to customize it to your family’s needs. A double attached garage complete with a floor drain adds convenience and storage, while the home’s location in a growing new neighborhood offers easy access to parks, schools, shopping, and amenities. Discover the quality and craftsmanship Broder Homes is known for in this stylish new build — the perfect place to call home in Red Deer’s Timberlands North (id:57594)
6 Ian Way
Sylvan Lake, Alberta
IMMEDIATE POSSESSION AVAILABLE! Brand new 3 bedroom 3 bathroom 2 story home with large attached garage, backing onto a future green space/walking trail. This home is located in popular Iron Gate subdivision in close walking proximity to all amenities! As you enter the home you will be greeted by a good size foyer with closet. The main floor has an open kitchen/dining/ living room design. The kitchen comes complete with stainless steel stove/fridge/dishwasher/microwave, large centre island, quartz counter tops, and pantry. Just off the dining room you'll find a sunny south facing 11.5x10 ft. deck. The main floor also has a 2 piece bathroom conveniently locate near the garage door entry/front entry. Main floor area is finished in luxury vinyl plank flooring. Upstairs you'll find 3 bedrooms, including a large Primary bedroom complete with a 5 piece ensuite with tub/shower and his/hers sinks and a large walk in closet. Convenient upper floor laundry complete with washer/dryer and a 4 piece main bathroom complete this floor. Upper floor is finished with carpet flooring, bathrooms finished with luxury vinyl plank. Other great features include front landscaping, paved rear alley, roughed in central vac, roughed in under slab heat in basement, 10 year new home warranty. Need a 4th bedroom? Seller will fully develop basement with an additional bedroom, family room and 4 piece bathroom for $36380 plus GST. (id:57594)
5611 53 Avenue
Camrose, Alberta
This is a rare find! AVERY spacious home (over 1300 sq ft PLUS the vestibule/entry), placed on a newer basement (1997 preserved wood walls & concrete floor with in-floor heat), with a handy entry for both upper and lower areas to access ... all on a good-sized (55x150) corner lot. This property would appeal to someone who wants to have loads of space for independent family members.. The main floor boasts 2 entrances into this level, one from the front north door, and one into the south hallway/vestibule. There is a generous sized kitchen/eating area and living room, complete with it's own pantry & laundry space. Three bedrooms and a 4 pc. washroom complete this level. As mentioned, the addition on the south allows storage and closet space, as well as the entrance to the lower level. This self-contained space offers another full kitchen/living area, 4 pc. washroom, laundry and 3 bedrooms. The best part is the HUGE windows making it "light & bright". The mechanical room is at the bottom of the stairs. Outside, there's a covered deck, BIG fenced yard, and ample parking. (id:57594)
14 Edgington Avenue
Red Deer, Alberta
Welcome to Eastview, one of Red Deer’s most beloved neighbourhoods—where the trees are mature, the streets are quiet, and the schools are just a short walk away. This 4-level split home offers over 1,000 sq. ft. of smartly designed living space, blending character and practicality for a family on the go.Step inside and notice the vaulted ceilings, hardwood floors, and the abundance of natural light flowing through triple-pane windows. The kitchen brand new fridge and dining area open easily for everyday meals or hosting family dinners. Upstairs, you’ll find comfortable bedrooms and a half ensuite off the primary for those mornings when everyone’s trying to brush their teeth at the same time.The lower levels bring flexibility with additional living spaces—whether you need a family room for movie night, a playroom for the kids, or a home office that isn’t in the corner of your bedroom. With a newer washer/dryer, laundry day runs more smoothly (and quietly).Outdoors, the landscaped front yard sets the tone, while the back offers alley access, RV parking, and a 2-car garage. The lot size gives just enough space to garden, BBQ, and play catch, without demanding every Saturday for mowing. Location is a winner: middle schools, trails are all nearby, making it easy to get where you need to go without much fuss.If you’ve been looking for a home that balances comfort, convenience, and room to grow, Eastview is calling—bring your family, your plans, and maybe your camper, too. (id:57594)
48208 Range Road 124
Rural Beaver County, Alberta
Escape to your own private lakeside paradise! Sitting on the edge of Thomas Lake, just minutes from Viking, this 15.59-acre property delivers the perfect blend of luxury, space, and nature. With over 2,700 sq. ft. on the main floor and more than 5,000 sq. ft. of total living space, there’s room for everyone—and every occasion, with 6 bedrooms and 5 bathrooms! Step inside and be wowed by cathedral ceilings, a bright open floor plan, and multiple decks with composite flooring to take in panoramic lake views. The primary suite is truly next level—a fireplace, cozy sitting area, walk-through closet, spa-inspired 5-piece ensuite, and a private deck make it feel like a resort retreat. The main floor also features a den, generous living room, eat-in kitchen, large pantry, mudroom, 2-piece bathroom, and ample storage. The walkout basement is ideal for hosting family and friends, offering five spacious lake-facing bedrooms—one with its own 4-piece ensuite—plus a 5-piece bath and an additional 2-piece bath. You’ll also find a huge family room, a recreation/billiards room, laundry room, and more storage than you’ll ever need. An attached heated triple garage keeps vehicles and gear ready year-round, new shingles in 2019, while two furnaces and two A/C units ensure comfort in every season. With custom features throughout and every bedroom offering lake views, this is more than a home—it’s a lifestyle. Your dream property is ready—are you? (id:57594)
69 Erickson Drive
Red Deer, Alberta
IMMEDIATE POSSESSION AVAILABLE ~ FULLY DEVELOPED 4 BEDROOM, 2 BATH BUNGALOW IN EASTVIEW ESTATES ~ LOCATED NEXT TO A WALKING, BACKING ON TO A PARK & PLAYGROUND ~ OVERSIZED FRONT DRIVE + REAR RV GATE ~ Just completed updates include; New vinyl windows, appliances, paint, lighting and flooring ~ Bright entry welcomes you to this recently updated home ~ The spacious living room is filled with natural light and offers sliding patio doors that lead to the deck and backyard ~ The updated kitchen offers a functional layout with ample counter and cabinet space, including a built in pantry, full tile backsplash, brand new stainless steel appliances, window above the sink and plenty of space for a large dining set ~ Separate entry just off the kitchen has built in cabinets and access to the backyard ~ The primary bedroom can easily accommodate a king size bed plus furniture and has ample closet space ~ 2 additional main floor bedrooms are located across from the oversized 4 piece bathroom ~ The fully finished basement has a large family room with built in shelving and storage ~ 4th bedroom has cheater door with easy access to the 3 piece bathroom that offers a walk in shower and linen closet ~ Laundry room with space for storage ~ The fully fenced backyard is landscaped with mature trees, shrubs and perennials, has a fire pit and includes 2 sheds ~ RV gate with access to the back alley ~ Walking trail on the side of the house leads to a playground just behind, with multiple other parks, playgrounds, green spaces and walking trails close by ~ Easy access to schools, shopping and all other amenities ~ Immediate possession and move in ready! (id:57594)
13 Adina Close
Blackfalds, Alberta
Welcome to this beautifully maintained 3-bedroom home with a spacious LEGAL 2-bedroom suite in the heart of Blackfalds! Located on a quiet close near schools, parks, the Abbey Centre and shopping. This property offers both comfort and income potential.The main home features spacious bedrooms, durable vinyl plank flooring throughout, hot water on demand, and a stunning new fireplace feature wall with custom shelving. Step outside to enjoy the newer deck space, complete with privacy walls—perfect for relaxing or entertaining. Heated, and insulated double garage.The LEGAL suite is fully self-contained with its own hot water on demand system, spacious layout, and freshly painted. Offers vinyl planking throughout, storage and laundry room. With ample parking, thoughtful upgrades, and a prime location, this property is well maintained and ready to view! (id:57594)
6611 33 Avenue
Camrose, Alberta
Nestled in a lovely, mature crescent in Century Meadows, you'll find this one owner home, built by the family that lives here. And that's where the story begins. But, it's not jut like any other house ... it's what you can see, but it's also what you CAN'T see. Let's start with Triple Pane Low E WINDOWS, R 38 Structural Insulated Panel (SIP) WALLS (both levels and garage is a 4.5" wall and R 26), R 60 blown in INSULATION in the ceiling AND low maintenance Stucco Exterior. And the result is incredible ENERGY EFFICIENCY!!! Now for the beautiful home: 1328 sq ft bungalow, built in 2003 with the main floor offering some openness in the living area, a bright home office by the front entrance, a handy back entry also housing the laundry area, spare bedroom, main washroom AND of course the primary bedroom with WIC and a 3 pc. ensuite washroom (enjoying the view to the back yard). Just off the dining area, you'll be delighted to step out on the covered, south-facing deck and then on to the 2nd level uncovered deck, enjoying shade or the sunshine. From there you can enjoy the beautiful landscaping, take a stroll through the mulch pathway enjoying the shrubs and trees and appreciate the underground sprinklers, no maintenance fence & deck AND the storage under the deck. Back in the home, the staircase is in the middle of the home, and welcomes you down to a HUGE family room and then on to a storage room, a wine room (with sink), 2 good-sized bedrooms (one with a WIC), a 3 pc. washroom, as well as another "bonus" room for whatever you would like. We should mention that there was a new Baxi combination boiler installed in 2020 providing the in-floor heat and hot water on demand, and new shingles were installed in 2022. And last but not least, you're sure to appreciate the double attached (22'6"x24') heated garage in all types of weather. (id:57594)
2607 63 Street
Camrose, Alberta
Welcome to Valleyview West, one of Camrose’s most sought-after family neighborhoods! Tucked away on a quiet cul-de-sac just steps from the beautiful Valleyview Pond, this high-end 2-storey home offers the perfect mix of comfort, style, and location. Imagine daily dog walks around the pond, meeting friends for skating and neighborhood hockey in the winter, and year-round access to miles of valley trails right outside your door.This home was designed with family living in mind. You're welcomed in evenings to a house lit with a choice of pot lights or gemstone lights that brighten the mood for family gatherings/holidays. The triple attached heated garage features floor drains and plenty of space & storage, while the massive 19x60 backyard RV pad (or future basketball court!) with power, gives you room for all the extras. Inside, the spacious front entry makes a warm welcome, while the oversized back entrance off the garage is built for busy families with cubbies, hooks, and shelves to keep everything organized. A handy 2-piece bathroom and walk-through pantry leading into the kitchen complete this practical and thoughtful setup. In the heat of summer you'll appreciate A/C throughout. The heart of the home is bright and open. The kitchen boasts a huge quartz island and loads of workspace, while the dining area features a large window with views of the backyard. The cozy living room is filled with natural light, and the covered composite deck off the dining space is the perfect spot to relax or catch up with family after a busy day.Upstairs, you’ll find three bedrooms, including a beautiful primary suite with walk-in closet and 3-piece ensuite featuring heated floors and a tiled walk-in shower. A 4-piece bathroom and convenient laundry room round out this upper level.The fully finished basement adds even more living space with a rec room, a bedroom/office (no closet), a 3-piece bathroom, and plenty of storage.With its high-end finishes, functional layout, and un beatable location near the new high school, this Valleyview West home is ready to welcome its next family! (id:57594)
201, 1236 Township Road 384
Rural Red Deer County, Alberta
2,316 SQ. FT. BUNGALOW LOCATED ON 12.16 ACRES JUST MINUTES EAST OF SYLVAN ~ POTENTIAL TO SUBDIVIDE ~ OVERSIZED TRIPLE DETACHED GARAGE + NUMEROUS OUTBUILDINGS ~ SET UP FOR HORSES W/CORRALS, FENCING, SHELTER & WATERER ~ 42' x 7' covered front veranda welcomes you to this well cared for home ~ Open concept main floor layout is complemented by vinyl plank flooring and large windows offering tons of natural light ~ Double sided stone fireplace with a raised hearth and mantle separate the living and dining rooms ~ The kitchen offers a functional layout with plenty of cabinets, ample stone counter space including a large island with an eating bar, window above the sink overlooking the backyard and a large walk in pantry with floor to ceiling shelving ~ Easily host large gatherings in the dining room with garden doors access to the rear patio ~ The private primary bedroom is a generous size and can easily accommodate a king size bed with ample room for a sitting area, has a spacious walk in closet with built in shelving and a 5 piece ensuite with dual sinks, a walk in shower, and a jetted soaker tub ~ 3 additional bedrooms are all a generous size and have ample closet space ~ Updated 4 piece bathroom is centrally located, has a soaker tub, glass doors and a tile surround ~ Laundry is located in it's own room and has built in cabinets and a folding counter ~ Mud room has a separate entry with easy access to the triple detached garage and driveway ~ Treed fire pit area has a bunk house with power and large windows ~ Double detached garage/shop has an overhead door, and power ~ Horse barn, corrals, shelter and riding arena with horse waterer ~ Horseshoe pits, zip line and a huge dirt bike track ~ Preliminary subdivision plans have already been discussed and mapped with the county, showing potential for up to 6 acreages or 16 smaller parcels (subject to county approval). A solid opportunity for investors, developers, or buyers looking to establish a business or multi-use proper ty ~ Located in Valley Meadows subdivision, just minutes east of Sylvan Lake with pavement to the driveway. (id:57594)
415008 Range Road 82
Rural Provost No. 52, Alberta
This beautiful 192-acre hobby farm with TWO HOMES is available for sale on the outskirts of Amisk, Alberta, offering a serene and rural lifestyle. This property is situated right next to the quiet village of Amisk that is known for its tranquil atmosphere, making it an ideal location for those looking to escape the hustle and bustle of city life. The primary home is a modern 2007 bungalow with a fully finished 32X32 detached garage. The second home is an older character home and is currently occupied. Property is fully fenced with new four wire fence. Amisk provides easy walking access to the nearby school, store etc.For those interested in a hobby farm lifestyle, this property and the overall market in Amisk offer great opportunities for a peaceful and self-sustained living environment. (id:57594)
19, 41019 Range Road 11
Rural Lacombe County, Alberta
Discover the ultimate four-season getaway at Sandy Point Resort, a premier gated lakeside community on the west shores of Gull Lake, near Bentley. This sought-after resort offers an unparalleled lifestyle. This custom-designed 2-bedroom, 1-bathroom home is set on a large pie-shaped lot in a quiet cul-de-sac, backing onto the driving range of the golf course, with no neighbors behind you. Enjoy unobstructed, panoramic views of the lake and golf course from your own private retreat. The fully landscaped property offers privacy, tranquility, and breathtaking scenery in a setting that blends luxury with nature.Step inside to find a beautifully designed Great Room, the heart of the home, featuring a cozy pellet stove with a stunning stone accent wall—perfect for warmth and ambiance. Large picture windows flood the space with natural light, highlighting the open-concept layout. The chef’s kitchen is both stylish and highly functional, featuring a gas stove, pot drawers, and a spacious walk-through pantry with solid shelving, providing ample storage. Custom lighting throughout enhances the home’s charm and character.The primary bedroom large enough to accommodate a king sized bed includes a large walk-through closet with a Jack-and-Jill door leading directly into the bathroom for added convenience. The spacious second bedroom is perfect for guests, making this home ideal for entertaining family and friends.Sandy Point Resort offers an incredible gated community experience with exclusive amenities designed for comfort and recreation. Residents can enjoy a community gazebo with a fire pit, perfect for social gatherings, as well as playgrounds and bike trails that encourage an active lifestyle. Convenient on-site facilities include laundry, showers, and restrooms, ensuring a comfortable stay year-round. For golf enthusiasts, the resort features a driving range and will soon open a brand-new 12-hole golf course. The full-service marina with gas and propane services provid es easy access for boating and water sports, while the seasonal restaurant with a rooftop patio offers a stunning setting for dining and relaxation. Additional conveniences include gated storage and a community garden, giving residents a secure space for their recreational vehicles and a dedicated area to grow fresh produce. The surrounding area offers access to local greenhouses and berry farms, allowing homeowners to enjoy fresh, farm-to-table ingredients.Whether you’re looking for a seasonal retreat or a full-time home, this one-of-a-kind custom-built property is a rare opportunity to own a prime lake lot in Alberta’s most desirable resort community. Enjoy lakeside living, year-round outdoor activities, and a vibrant community—all within a short drive to Bentley, Lacombe, and Sylvan Lake.Don’t miss this opportunity! Book your showing today and start living the lake life. (id:57594)
66, 41019 Range Road 11
Rural Lacombe County, Alberta
LOT #66 AT SANDY POINT RESORT ~ FULLY FENCED AND LANDSCAPED LOT ~ MARINA, HUGE SANDY BEACH, GOLF, PARKS, WALKING TRAILS, DINING & CONVENIENCE STORE ~ Welcome to Sandy Point Resort, an 800-acre gated community nestled on the sandy shores of Gull Lake, loaded with awesome amenities ~ This fully fenced lot has plenty of space for a park model or RV, includes the decking with a gazebo, large storage shed and a fire pit area ~ Fully landscaped with hardscaping, well established shrubs, perennials and mature trees for added privacy and shade ~ Centrally located lot with easy access to resort amenities including a marina with a restaurant/bar, general store, sandy beach plus excellent fishing and boating, 12-hole golf course, picnic area, walking trails, playgrounds ~ Future community centre with a pool ~ Full postal services right within the resort ~ Public campground for guests ~ Bentley is a short 5 minute drive away and is easily accessible via paved roads, with easy access to Gull Lake and Rimbey ~ Whether you’re looking for a year round weekend getaway or a permanent residence, this lot offers the best of both worlds: the natural beauty of Gull Lake, tons of amenities, and a vibrant community! (id:57594)
201 Canal Street
Rural Ponoka County, Alberta
PRICE REDUCED!! This Brand new home built by Asset Builders, winner of the 2024 Builder of the Year award, is the perfect getaway from your stressful life, for full time or part time living! Imagine boating/kayaking or fishing in the summer, or ice skating, snowmobiling, ice fishing in the winter months! No neighbors behind you & less than 3 min walk to the canal with walking trails close by & , this BUNGALOW is in the perfect family community of Meridian Beach. You will be delighted with this large covered 20'x10' front porch w/aluminum railing to catch the afternoon & evening sun . Step inside this spacious front entry, a perfect size for you & your guests that opens up to this amazing open floor plan with a vaulted ceiling & multiple triple pane windows throughout to bring in the natural light. Check out the ceiling height! This large kitchen with wood cabinetry & tons of countertop space (all in quartz), features an island w/extended countertop & walk in pantry. 4 upgraded appliances are included. Friends & family will want to stay forever in this dining room & living room that features a cozy gas fireplace, or have breakfast & dinner on the ABSOLUTELY HUGE back 36'x10' deck with a view to the community baseball diamond behind. Get the joy of community living but privacy as well. Master bedroom is a good size with a large walk in closet & an ensuite bath that features a custom tile shower & double vanity sink. Bright 2nd bedroom also features it's own walk in closet. Full bath & side by side laundry area are on this floor. Basement unfinished, planned for 2 more bedrooms w/walk in closets, another full bath & a huge family room w/wet bar that is almost half of the full basement in size. Outside to your yard, with room for a large future garage. Privacy & luxury, the perfect full time home or part time getaway! Easy Access to the canal where you can purchase a spot for your boat. Room for a 24x24 garage @ back of property & still plenty of yard to play. (id:57594)
13 Aztec Street
Blackfalds, Alberta
Just REDUCED & IMMEDIATE POSSESSION! This brand new FULLY FINISHED modified bi-level built by Asset Builders Corp. (Winner of the 2024 Builder of the Year) is located in the Aurora subdivision, a short walk to Convenience store & fuel, close to Highway 2a for those who commute & a 7 min drive to the Red Deer! 4 bedroom, 3 bath home is the perfect size home for your family with double attached garage & back yard w/back lane for any RV's, boats or space for Fido! Step up on the 5'x6' verandah into this spacious entryway that you will appreciate. Up to the main level which features natural light streaming though many triple paned windows throughout the home. Kitchen features quartz countertops & 4 upgraded appliances. The open floor plan on this level is great for entertaining & families with the nice flow between the great room w/pretty electric fireplace & dining & kitchen. Plus a full bath & bedroom on this main level, perfect for a home office. Upstairs is the nice sized primary bedroom with a full ensuite & walk in closet with window for extra light. Downstairs is super bright & has 2 good sized bedrooms, family room area & another full bath. Underfloor heat roughed in. Sunny south facing Back deck is 16'x10' w/metal railing & nice sized yard, perfect for a gardener or sun worshipper. GST is included with any rebate to builder. Reduce your energy bills this winter by purchasing a Brand New Home! (id:57594)
56 Emmett Crescent
Red Deer, Alberta
Make this Winter the best ever with a Brand New Home! This FULLY FINISHED modified bi-level built by Asset Builders Corp. (Winner of the 2024 Builder of the Year) is located in the Evergreen subdivision, with beautiful walking trails, green spaces, 2 min drive to groceries, restaurants & Riverbend golf course. 4 bedroom, 3 bath home is the perfect size home for your family with double attached garage & back yard w/back lane for extra parking of an RV, or space for kids & Fido! Step up on the 5'x6' verandah into this spacious entryway that you will appreciate. Up to the main level which features natural light streaming though many triple paned windows throughout the home. Kitchen features quartz countertops & 4 upgraded appliances. The open floor plan on this level is great for entertaining & families with the nice flow between the great room w/pretty electric fireplace & dining & kitchen. Plus a full bath & bedroom on this main level, perfect for a home office. Upstairs is the nice sized primary bedroom with a full ensuite & walk in closet with window for extra light. Downstairs is super bright & has 2 good sized bedrooms, family room area & another full bath. Underfloor heat roughed in. Sunny west facing Back deck is 16'x10' w/metal railing & nice sized yard, perfect for a gardener or sun worshipper. GST is included with any rebate to builder. (id:57594)



