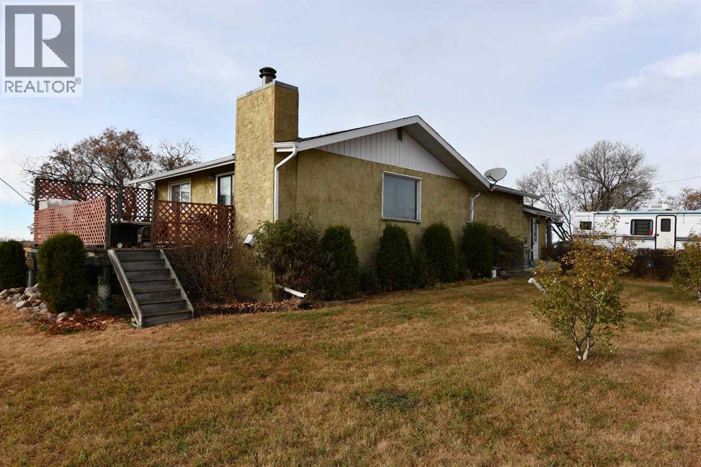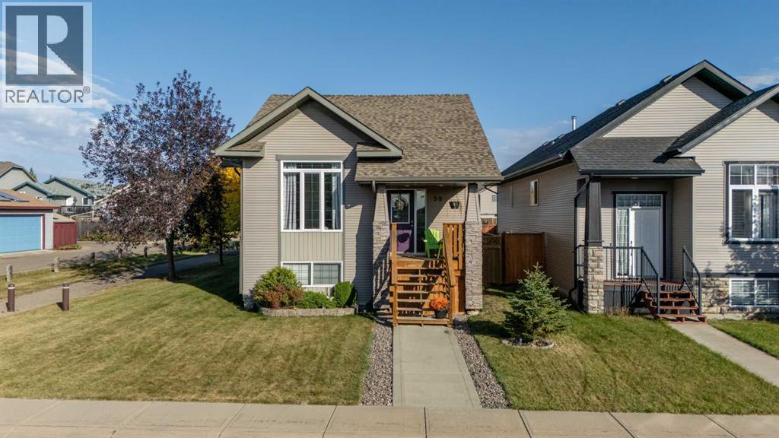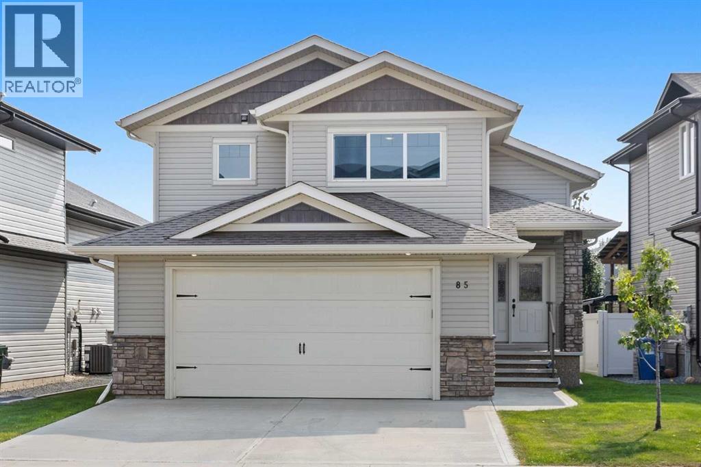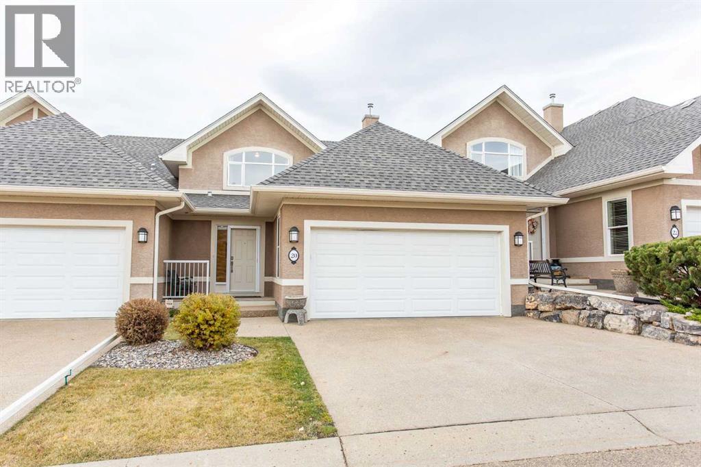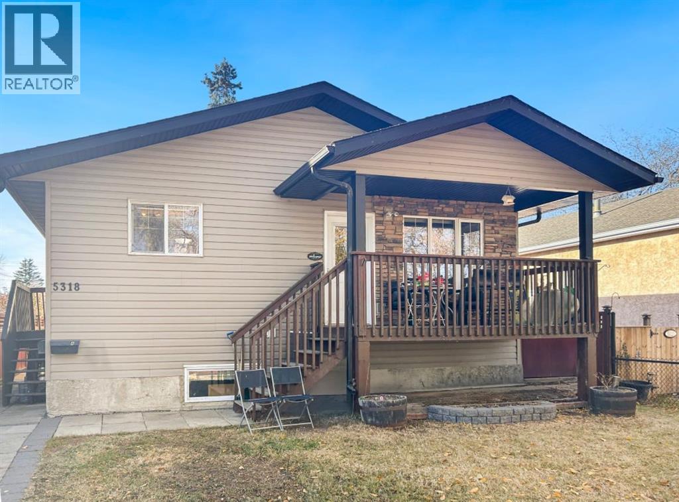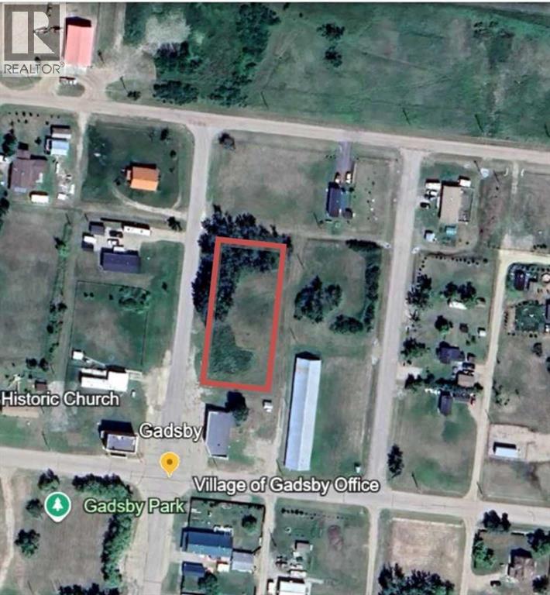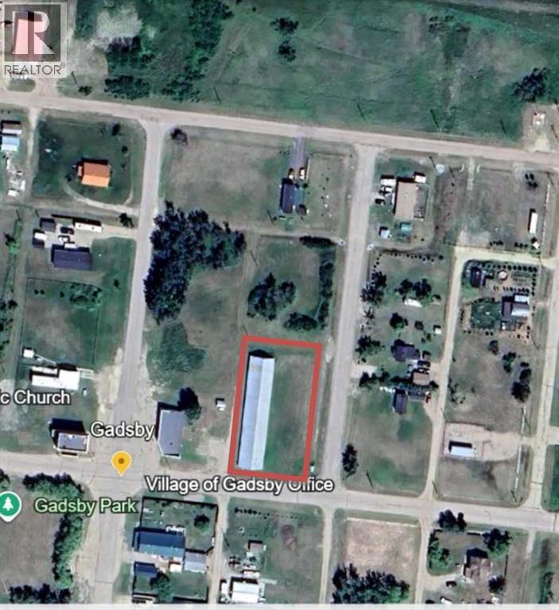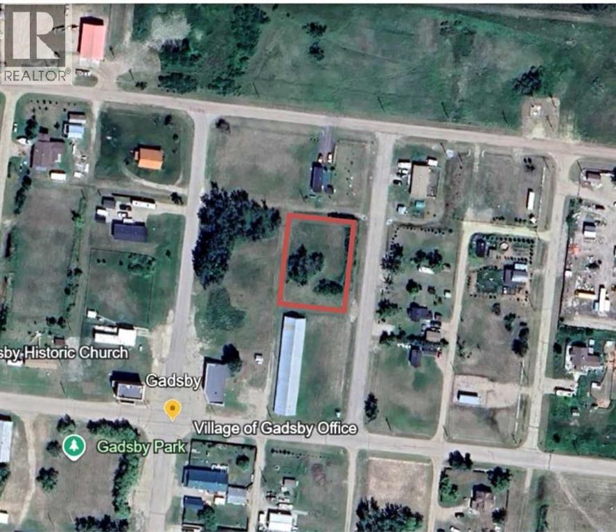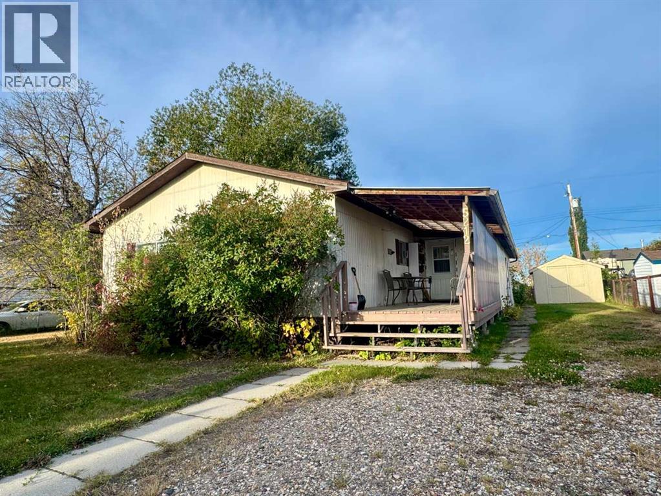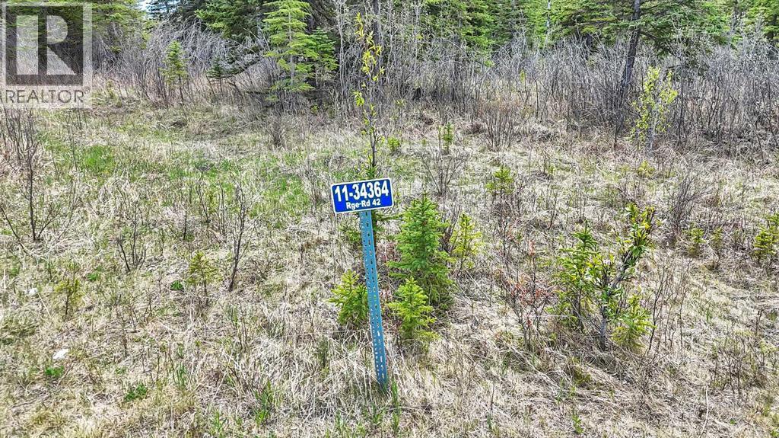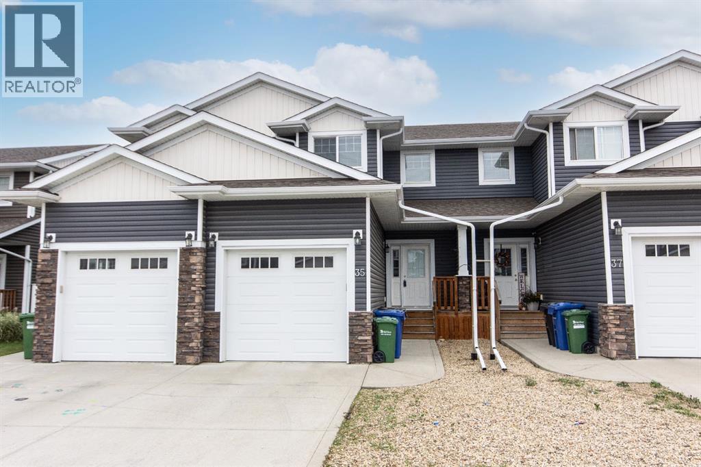16064 Township Road 444
Rural Flagstaff County, Alberta
Country living only a few minutes outside of Daysland! This country acreage is ideal for raising your kids while enjoying the country lifestyle. Large bungalow with many updates over the years, great garden spot and lots of room makes this an ideal property. (id:57594)
59 Inkster Close
Red Deer, Alberta
Bright & Open Fully Finished Bi-Level with Detached Double Garage in Ironstone!From the front porch, step inside the spacious entry leading to the bright main level with vinyl plank floors, modern grey paint, vaulted ceilings, and large windows that allow plenty of natural light. The kitchen / dining room boasts ample counter space, black appliances, pantry, and a raised eating bar. Down the hall you will find the good size primary bedroom with two closets, and a 3-pc ensuite w/ soaker tub. The main floor is complete with an additional bedroom and 4-pc bathroom. Downstairs, the fully finished basement features a large family room, fitness area, 2 additional bedrooms (one that could be an office), 4-pc bathroom, laundry room, and understairs storage. The east facing backyard is fully fenced with low maintenance landscaping, and a concrete walkway that leads to the Detached Double Garage. Recent Updates: Central A/C, Newer Flooring, House Shingles (2017), and Hot Water Tank (2016). Conveniently located in a quiet close, with neighbours only on one side and a walking path on the other. You’ll enjoy the easy access to schools, parks, walking paths, shopping, and so much more! (id:57594)
85 Turner Crescent
Red Deer, Alberta
Legally Suited Home in Timberlands! Upstairs is ready for immediate possession, while the legal basement suite presents a fantastic opportunity for investors, downsizers or first time buyers! This beautifully maintained property features teak hardwood floors, air conditioning, a heated garage with built-in desk/workspace, two gas fireplaces, in-floor heat in the basement with trendy acid-washed floors, central vac, dual 50-gallon hot water tanks, and so much more. Main/Upper level just had all new carpets installed in bedrooms and stairs! Open-concept kitchen with dark cabinetry, tiled backsplash, stainless appliances, granite sink, walk-in pantry & island seating. The dining area flows into the South-facing living room with stone-detailed gas fireplace. Enjoy the south facing private upper deck with BBQ gas line, enclosed storage underneath, and fenced pet-friendly yard space. 2 bedrooms on the main with a 4PC bath in between. The primary bdrm above the garage features a walk-in closet + 4PC ensuite with tiled jetted tub! Lower level contains a convenient laundry/utility area with sink, shower & toilet—perfect for cleanup after garage projects. The legal basement suite features a private entrance modern design with in-floor heat & gas fireplace. Beautiful kitchen with rich cabinetry, stainless appliances, tiled backsplash, island & granite sink. Spacious bedroom (12’ x 11’7”), 4PC bathroom, separate laundry & large storage room and comes with two private parking stalls. Prime Timberlands Location with Clearview Market a short distance away! Incredible walkability to schools, shopping, playgrounds, and parks! Whether you’re an investor, a first/second-time buyer, a family with aging parents, or a couple this home checks all the boxes. With professional updates and strong rental appeal, this property is well worth a look! (id:57594)
20 Cranna Cove
Lacombe, Alberta
Former Show Home with Lake Views | Elegant Upgrades & Exceptional SettingWelcome to this impeccably maintained former show home, showcasing refined finishes, timeless design, and a premier location overlooking the park and serene lake beyond. The views through the expansive windows in the open-concept great room are truly captivating — enjoy morning sunrises over the water and natural light that fills the space throughout the day.This residence has been thoughtfully updated over the years with numerous enhancements, including fresh designer paint, new carpet, updated railings and spindles, and a modernized kitchen featuring granite countertops, a reimagined island and backsplash, a double sink, and garburator. The main-floor laundry now includes a new stackable washer and dryer, adding convenience and efficiency.Additional features include heated tile flooring in the ensuite, central air conditioning, a built-in stereo system, tiled entryway, and a concrete front approach. The walkout lower level offers a comfortable extension of living space, finished with laminate and carpet, and complemented by custom drapery — ideal for entertaining or quiet relaxation.Nestled in a quiet, established community, this upscale condo offers a perfect balance of elegance, comfort, and low-maintenance living. An exceptional opportunity for those seeking quality craftsmanship, peaceful surroundings, and a truly move-in-ready home. (id:57594)
525 5 Street Ne
Calgary, Alberta
This stunning 2-storey townhome (1,491 sq. ft.) offers modern architecture, open-concept design, and timeless style—all highlighted by rich walnut hardwood floors. A true inner-city retreat in a trendy, established community, this home delivers a maintenance-free lifestyle with spectacular downtown views from three balconies. Step inside and discover a bright, open living space perfect for entertaining. The gourmet kitchen boasts abundant cabinetry, granite countertops, stainless steel appliances, and a huge breakfast bar—ideal for the home chef. Summer evenings are made for BBQs on the two rear decks overlooking the green space and city lights. The dramatic copper-inlaid fireplace is the centerpiece of the large living/dining area, while a convenient 2-piece bath completes the main floor. An architecturally striking floating staircase leads to two spacious bedrooms, each with its own ensuite. The luxurious primary bedroom is a true retreat, featuring glass French doors, a double-sided fireplace, a spa-inspired ensuite with a freestanding soaker tub beneath a chandelier, a walk-in shower, and ample closet space. The second bedroom also includes its own private 3-piece bath—perfect for guests. Just steps to shops, cafés, and restaurants, with easy walkability to downtown, this vibrant area truly has it all. Parking is located in the underground garage, or permit parking on street. (id:57594)
5318 54 Street
Camrose, Alberta
Calling all investors! This fully rented Camrose triplex makes it easy to step right into a cash-flowing investment with three self-contained suites, each with its own laundry. Unit A (east side) spans two levels with 5 bedrooms, 2 full baths, a bright kitchen, and two spacious living areas; Unit B (west side) sits on the main floor with 3 bedrooms, a 4-piece bath, and an inviting open living space; Unit C (basement) offers 2 bedrooms, a 4-piece bath, and open-concept living. Outside you’ll find rear alley access, ample parking, decks for Units A and B, and a fully fenced yard. Conveniently located near schools, walking trails, and shopping, this property offers strong rental appeal, steady income, and low-maintenance ownership, a true turn-key investment opportunity you won’t want to miss! (id:57594)
23 3rd Street
Gadsby, Alberta
Searching for affordable land in a peaceful, welcoming community? This 0.66 acre lot is an exceptional value. Flat and ready for development, it’s ideal for building your dream home, placing a modular or holding as an investment. Services (water, sewer, power, gas) are available right at the property line. Enjoy low property taxes, quiet mornings and all of the charms of small-town living only 15 minutes east of Stettler. (id:57594)
20 4th Street
Gadsby, Alberta
Bring your vision and make it happen here! Large 0.53 acre lot with redevelopment potential in the heart of Gadsby, Alberta. The property currently has an end-of-life curling rink on site, offering a generous footprint and easy access for removal and could provide reclaimed materials. Once cleared this property is a blank slate - perfect for any customization. A rare opportunity to repurpose a spacious corner lot at an affordable price with amazing possibilities. Low property taxes and small-town charm only 15 east of Stettler. (id:57594)
26 4th Street
Gadsby, Alberta
Enjoy the benefits of small-town living with low property taxes and a welcoming atmosphere, while only being 15 minutes east of Stettler. Whether you’re planning to construct a custom home, place a modular or hold the property as a long-term investment, this 0.40 acre lot offers flexibility and potential for your future. Don’t miss your chance to create your ideal lifestyle in a community that truly feels like home. (id:57594)
5212 52a Street
Eckville, Alberta
Now here's an Eckville property that's ready to go! This older double wide mobile home is in good shape with 4 bedrooms, a full bathroom and a two piece ensuite. The kitchen underwent a complete upgrade in the past and offers loads of cupboard space plus there's a beautiful new fridge. Nice big living room area with laminate flooring and lots of windows and there's plenty of storage closets and cupboards throughout the home. The 8 x 52' addition features a boot room/laundry area with room for the second fridge that's also included, a front covered deck and a back storage space that houses the 3 year old hot water tank. The roof was re-shingled 10 years ago including the material over the covered deck. The oversized lot measures 75 x 110' and has lots of trees, two storage sheds and ample off street parking along the north side. There is a concrete footing around the outside of the home plus blocking that sits on concrete pads underneath. (id:57594)
11, 34364 Range Road 42
Rural Mountain View County, Alberta
Welcome to Riverside Green – a stunning new subdivision that blends serene natural beauty with ultimate convenience. Lot 11 offers a rare opportunity to design and build your dream home on 2.64 acres of pristine, treed land. Nestled in privacy and surrounded by nature, this lot provides the perfect canvas to create your ideal layout – whether that’s a sprawling custom home, detached garage, or a graceful circular driveway winding through the trees. Electricity and natural gas are already at the property line, making the planning process that much smoother. With ample space and, you’re free to bring your vision to life in a setting that feels both tucked away and entirely accessible. Just a short walk brings you to the scenic Red Deer River – a paradise for anglers, kayakers, and those who appreciate a peaceful riverside stroll. Adventure seekers will love the proximity to crown land with well-marked snowmobile and ATV trails just 10 minutes to the west. Golf enthusiasts will be thrilled to find multiple championship golf courses within a 20-minute drive. Riverside Green is where crisp air, towering trees, roaming wildlife—from deer and elk to moose and waterfowl, and endless potential come together in perfect harmony. Whether you're envisioning a family retreat, a forever home, or a tranquil getaway, this lot is your blank slate in nature’s masterpiece. Your dream starts here. Come walk the land and imagine the possibilities. “Home Is Where Your Story Begins!” *NOTE There are currently 6 lots listed, but all 11 lots in Riverside Green are available for sale* (id:57594)
35 Sullivan Close
Red Deer, Alberta
NO CONDO FEES | LARGE FULLY FENCED YARD - Welcome to this inviting 2 storey townhome in the sought-after Sunnybrook South neighbourhood, a perfect fit for first-time home buyers or investors looking to expand their rental portfolio. Step inside to a bright and welcoming main floor featuring a spacious living room that flows seamlessly into the open concept kitchen and dining areas. The kitchen offers plenty of cabinetry, a convenient pantry, and a window overlooking the private backyard, perfect for keeping an eye on kids or pets. The adjoining dining space opens through a garden door to the back deck, complete with a BBQ gas line and a fully vinyl-fenced, landscaped yard ready for outdoor relaxation. A convenient 2-piece bathroom off the entryway completes the main level. Upstairs, you’ll find three comfortable bedrooms, including a generous primary suite with a massive walk-in closet and the main 4-piece bathroom is conveniently located on this level. The unfinished basement provides excellent potential for future development, and can easily accommodate a large rec room and 4th bedroom if desired. This home also features an attached single garage with a front driveway, offering ample parking and everyday convenience. Located steps away from several parks, playgrounds, scenic walking paths along Piper Creek, an elementary school, and shopping amenities, this move-in ready property blends location, comfort, and potential in one appealing package. Immediate possession is available! (id:57594)

