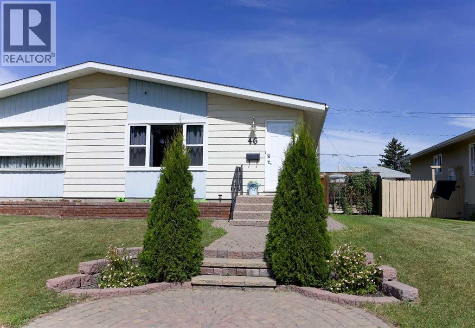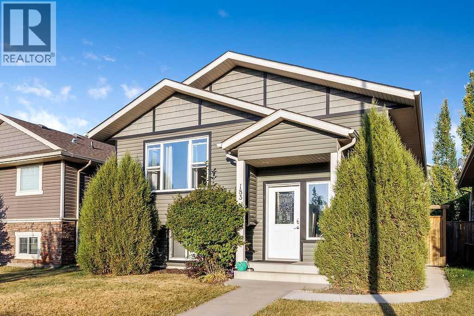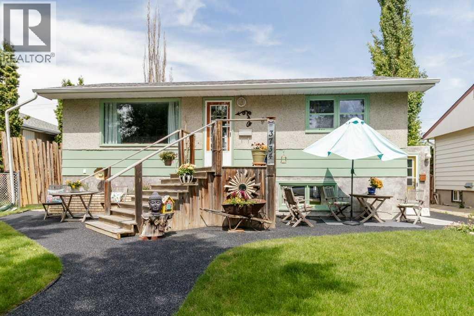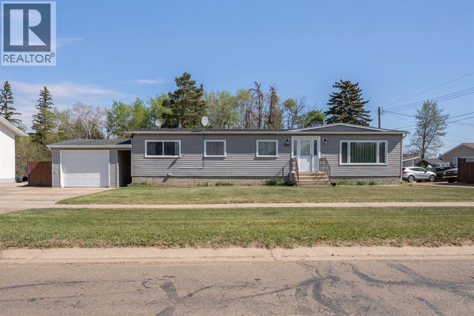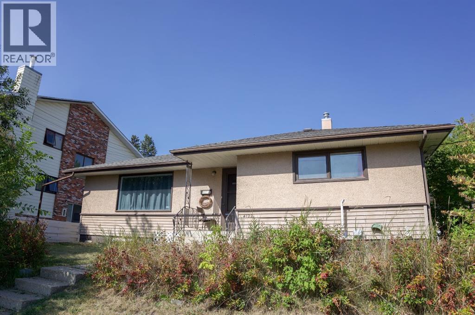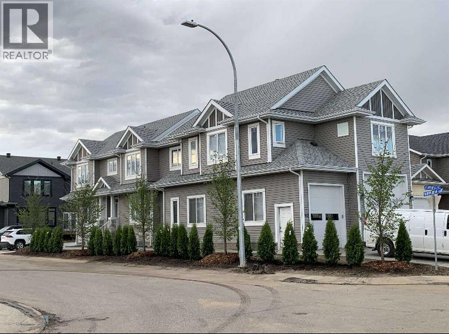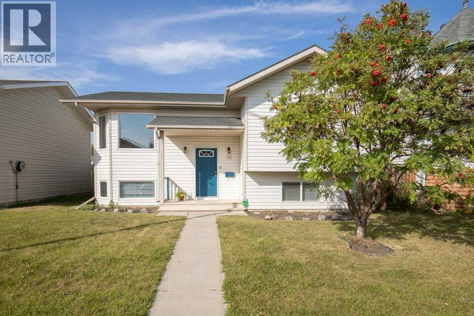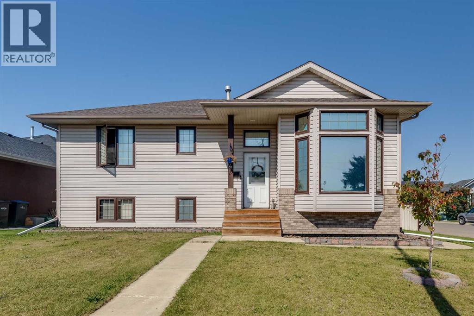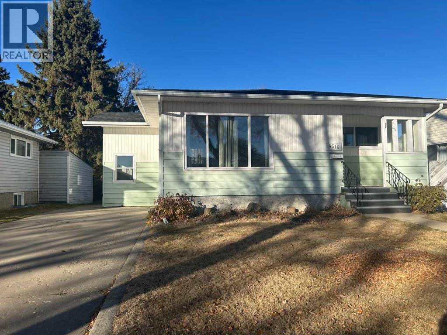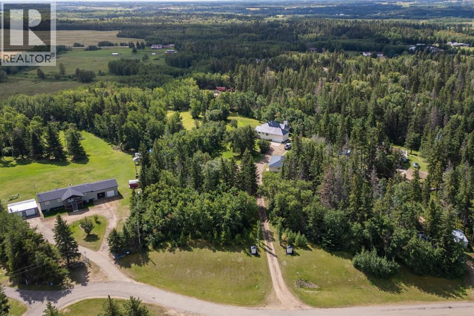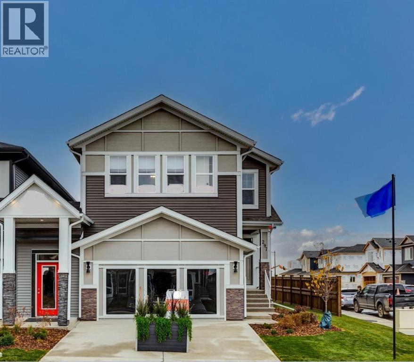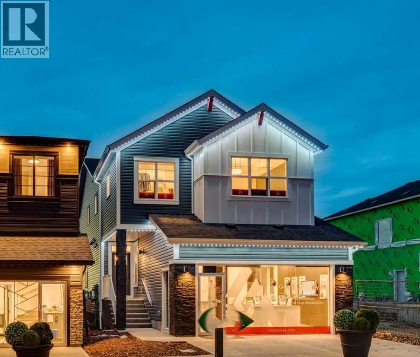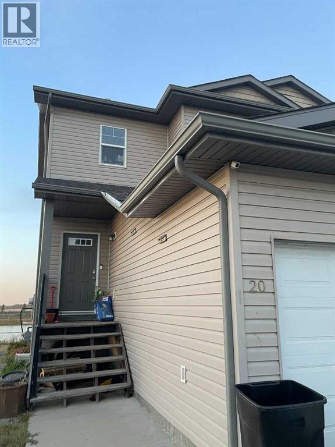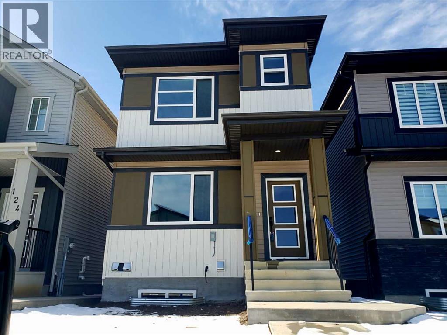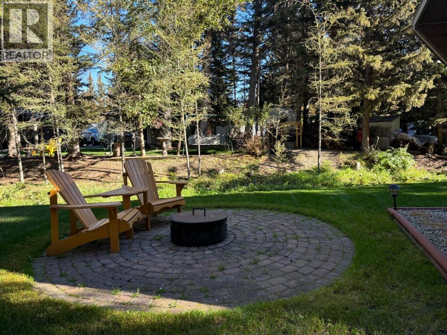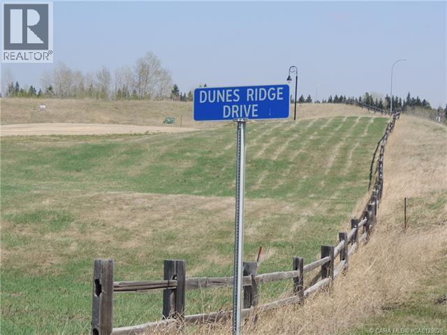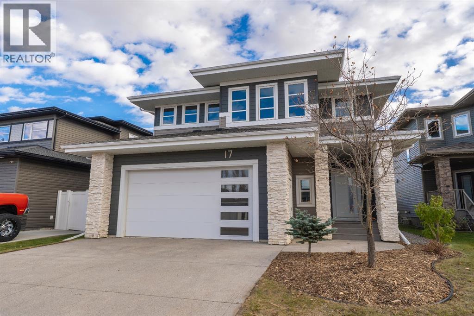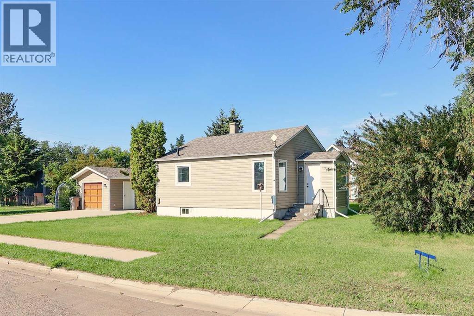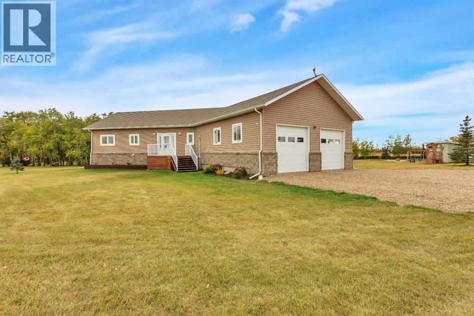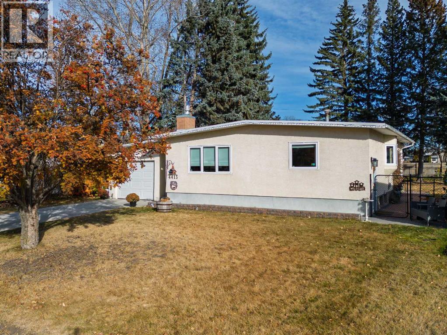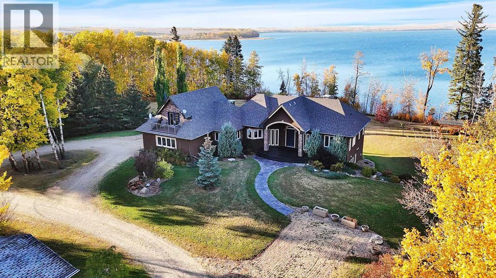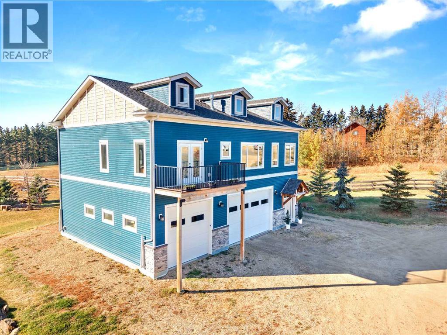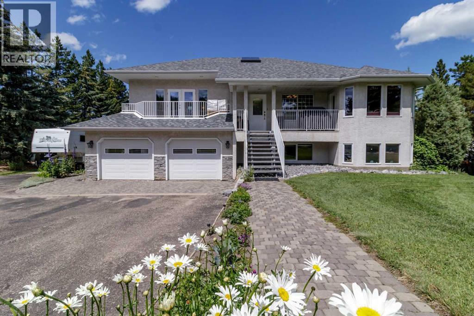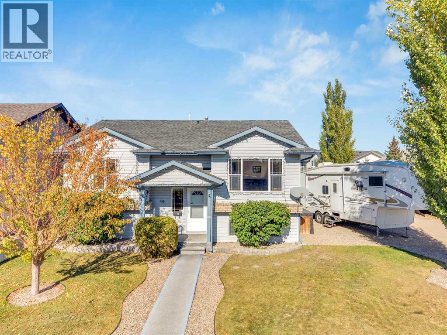46 Wells Street
Red Deer, Alberta
Excellent Investment or Multi-Use Opportunity in Westpark! This upgraded 4-bedroom, 2-bath duplex is perfectly located just a short walk to Red Deer Polytechnic—ideal for student rentals, room-by-room income, or even short-term stays through platforms like VRBO. Featuring an illegal basement suite, this home offers great flexibility for investors or homeowners. Inside, enjoy modern vinyl plank flooring, new 3 year old windows and doors and new trim around them, newer lighting throughout, a high-efficiency furnace, 8 year old hotwater tank and updated shingles. The main floor showcases a spacious kitchen with plenty of cabinetry, an elegant living room with hardwood floors. Bathroom features a new tub and surround. Downstairs, the basement is highlighted by a large family room with a gas fireplace, a 4th bedroom, a 3-piece bath, and a large kitchen/laundry area with built-in cabinets. Side entrance allows easy and private access to basement. There is two stackable washer and dryers located upstairs and in the basement. Step outside to an unbelievable landscaped yard, including newer fencing, interlocking brick patios and walkways, raised flower beds, trees, shrubs, and a firepit area. 8x12 shed with power and lighting. Gas line for your BBQ grill. This Westpark gem is move-in ready with incredible rental or multi-family living potential! (id:57594)
183 Timberstone Way
Red Deer, Alberta
Welcome to 183 Timberstone Way. This thoughtfully planned bi-level sits at the north end of the desirable Timberstone neighborhood. An open floorplan greets you on the main floor with easy access across the living room, dining room, kitchen, and patio/deck access. Both main floor bedrooms are very large with a full 4 piece ensuite off the primary. Downstairs through a shared laundry area, you will find another full size kitchen, a full size 4 piece bathroom, two more adequate bedrooms. Best of all, the basement has a walk-up-to-grade separate entrance in the back, allowing for complete privacy and many different living options. In the large back yard you will find enclosed storage under the deck, off-alley parking for 2, and a garden shed to be used for anything your imagines desires. This property needs to be seen in person to appreciate what it can do for you! (id:57594)
3734 46 Street
Red Deer, Alberta
Welcome to 3734 - 46 Street in Red Deer, AB. Discover this fantastic legally suited bungalow nestled in the sought-after Eastview neighborhood. The main floor boasts an inviting open-concept layout with a large living room, a good-sized kitchen, two comfortable bedrooms, and a full bathroom. There are plenty of large windows throughout the home to let the natural sunlight pour in. Downstairs offers a spacious recreation room, an additional bedroom, a bathroom, and a second kitchen. Enjoy the generous, maturely landscaped lot, complete with a single detached garage and convenient RV parking. Located close to schools and shopping, this home offers both comfort and convenience. (id:57594)
5410 51 Avenue
Daysland, Alberta
This well-maintained bungalow offers a thoughtful and versatile layout suitable for a variety of living arrangements. The main level features an open-concept design with large windows that fill the space with natural light. You'll appreciate the custom cabinetry, center island, and beautiful built-in hutch in the kitchen. Patio doors off the dining area lead to a back deck—perfect for enjoying the outdoors. This floor includes two bedrooms, including a spacious primary suite with a walk-in closet and 4-piece ensuite, as well as a convenient 2-piece bath with laundry. Just off the front entrance, there’s a handy flex space that works well as a mudroom or a cozy office nook.A separate rear entrance leads to a bright lower level with updated finishes, including a second kitchen, open living area, full bathroom with soaker tub and shower, laundry, and two additional bedrooms. The property can also be converted back to a traditional single-family home with minimal changes if desired.Located in the welcoming community of Daysland, you’ll enjoy the convenience of nearby amenities including a hospital, school, and a charming main street. Additional features include a detached garage and extended parking pad—ideal for accommodating extra vehicles. (id:57594)
4122 50 Street
Red Deer, Alberta
Discover this solid 1958-built home located just steps from the charming Little Ice Cream Shop. Perfectly suited for first-time buyers or savvy investors, this property offers: Spacious main floor with a large living room, dining room, kitchen, four-piece bath, and two bedroomsFully finished legal basement suite featuring a one-bedroom layout, dining and living room, kitchen, and a four-piece bath — ideal for extended family. Recent upgrades include a new furnace and hot water tank installed in 2017. Shingles replaced in 2017, ensuring peace of mind, Massive lot with a single detached garage and rear parking for four cars. Enjoy the convenience of Michener Hill living and the potential for great returns. A versatile home in a sought-after location! (id:57594)
102 Aspenhill Drive
Fort Mcmurray, Alberta
For more information, please click the "More Information" button. Welcome to this exceptional home in Fort McMurray’s Abasand neighborhood—a rare blend of luxurious living, thoughtful design, income potential, and a dream workshop for hobbyists, entrepreneurs, or collectors. The spacious, open-concept main floor offers seamless flow between a bright living room and an impressive kitchen, complete with granite countertops, a central island with built-in sink, walk-in pantry, and ample cabinetry. A versatile room on this level works beautifully as a home office or guest bedroom. You'll also find an oversized walk-in closet, mudroom to the garage, and a stylish 4-piece bath that completes this level. Upstairs, a modern staircase with custom wood railing leads to three bright bedrooms. The spacious primary suite features a full ensuite with double vanity and a large walk-in closet. Two additional bedrooms share another 4-piece bath. A dedicated second-floor laundry room includes a full washer and dryer, deep sink, and shelving for added storage and convenience. A standout feature of this property is the fully self-contained, two-bedroom legal suite with a private side entrance and covered porch. The legal suite includes its own kitchen, furnace, hot water tank, 4-piece bath, stackable laundry, and a spacious utility/storage area—offering privacy and independence. For those in need of serious workspace, the attached custom-built garage/workshop is unparalleled. With a soaring 22-foot ceiling, multiple windows, and two overhead doors—one for RVs—it’s ideal for large projects or business use. Premium in-slab radiant heat, powered by its own boiler, ensures year-round comfort. A mezzanine provides storage or work space, while a bonus room can be used as an office or extra bedroom. A two-piece washroom within the workshop adds extra convenience. Outside, enjoy custom exposed aggregate steps, large concrete sidewalks stretching around the home, and a private patio with a fen ce panel screen and concrete pad. There's ample parking on both sides of the property, with designated spots for the basement suite. A powered garden shed adds extra storage. The entire home is insulated with spray foam—boosting energy efficiency, reducing utility costs, increasing structural strength by up to 30%, and enhancing soundproofing. Central air conditioning adds year-round comfort. Located close to schools, green space, and a nearby convenience store, this property is the perfect balance of practicality, comfort, and long-term value. Don’t miss your chance to own this unique home offering luxury, flexibility, and a massive workspace—all in one central location. (id:57594)
52 Harper Drive
Sylvan Lake, Alberta
Beautifully Renovated with New Paint and Vinyl Plank Flooring. Walk out basement with an added Kitchen, Large Living area, 2 large bedrooms a beautiful renovated bathroom and a Brand New High Efficiency Furnace, HWT and Sump Pump, plus newly drywalled laundry room!!! Great Sylvan Lake Home that is minutes from the beach, perfect for having guests or for your large family get togethers! Upstairs has a large kitchen with brand new Vinyl Plank Flooring throughout and a great newly painted deck off of it for those summer BBQ's. Primary bedroom with 3 piece ensuite. Extremely well maintained home with a ton of Sylvan Lake Potential! (id:57594)
4 Harrison Road
Sylvan Lake, Alberta
Beautifully Maintained Bi-Level with an Illegal Suite, Oversized Garage & RV Parking This well-cared-for bi-level blends comfort, convenience, and versatility. Perfectly situated directly across from C.P. Blakely School, it’s an ideal choice for families or investors alike. Inside, the smart layout offers bright, welcoming spaces and the bonus of a fully suited lower level—perfect for extended family. The main floor features a sun-filled living room with a large bay window that enhances both curb appeal and natural light. The cheerful kitchen is designed with everyday living in mind, showcasing crisp white cabinetry, neutral countertops, a tile backsplash, and a central island. The efficient U-shaped design provides ample prep space, generous storage, and a casual dining option, making it a true hub for family gatherings. Upstairs, you’ll find three generously sized bedrooms, each with plenty of room for larger furniture. The primary suite includes its own private 3-piece ensuite, creating a personal retreat at the end of the day. The lower level offers an illegal self-contained one-bedroom suite, complete with its own living area, bright kitchen, full bathroom, and spacious bedroom. Outside, the property delivers even more: a large backyard, dedicated RV parking, and an oversized garage that’s insulated, heated, and wired for 220 AMP power. Whether you need space for vehicles, hobbies, or heavy-duty equipment, this garage is ready for it all. With its family-friendly location and rare extras, this property is truly a must-see. (id:57594)
4516 46 Street
Camrose, Alberta
Charming well kept bungalow 2 blocks from UofA campus! This hidden gem is tucked away in a quiet crescent. SHhhh It is so quiet and secluded that most Camrosians don't even know it exists. Nestled within the sought after neighbourhood of the prestigeous Augustana University campus . You are welsomed in by the The open concept great room is filled with natural light in all directions. The updated kitchen offers 3 appliances including a gas range for the seasoned chef in the house. Even the one stuck doing dishes wont mind as they look onto the large private back yard. The main floor also offers 2 generous sized bedrooms.and a large 4 pc bath. There is also another full kitchen and separate living space in the bright open basement with a large bedroom and 3 piece bath .The basement offers an additional infloor hot water heating system (currently not in use) to keep it cozy through the winter months. The back entrance offers access to a shared main floor laundry and large concrete driveway. The oversized single garage with attached workshop as well as a multifunctional room that is drywalled and painted. Outside, a stone walkway will lead you into a whimsical little secret garden area with a quiet seating area and fountain all shaded by a mature natural canopy of mature trees. note:sewer line to street has been replace (id:57594)
53, 475013 Range Road 243 Range
Rural Wetaskiwin No. 10, Alberta
Picturesque Acreage - All on Pavement - Just outside of Millet and very commutable to the Greater Edmonton Area. Sitting high upon the hill on just over 3 acres sits a fully finished 1680 sqft Walkout Bungalow with attached garage, 40x26 detached heated garage and 30x32 Pole Shed with concrete floors. Wonderfully kept and cared for home with lots of perks - stucco exterior, new eaves, metal shingles, newer refinished deck and much more. Step inside and take in the traditional layout with beautiful laminate floorings in the front living room that sees a gas fireplace with stone surround, bright bay window and vaulted ceilings that carry over into a large dining area - a perfect space for that table you've always wanted. Catch a glimpse of the fully updated kitchen with quality white cabinetry (lots of lower pullouts for excellent storage), tile backsplash, stainless appliances, under cabinet lighting, granite sink and a handy upright pantry. From here you'll enjoy the option of a breakfast nook and down a few steps to a flex room that could act for additional dining, storage or maybe a home office. Lovely Primary Bedroom is private with beautiful views of the yard, double closet and 2pc ensuite. Fully updated 3pc main bathroom with large tile shower, a 2nd bedroom and a previous 3rd bedroom converted to a full on Laundry Room with storage - excellent use for main floor living but if you need a 3rd bedroom on this level there is a laundry hook up in the basement as well. Walkout Basement comes fully complete and updated with tons of space - 3 family rooms, a 3rd bedroom, 4pc bath, an office, a cozy nook and a kitchenette area. Heading outside you'll appreciate the entertaining space - a refinished raised deck with privacy screen, a 14'6x45 concrete pad with negotiable hot tub/gazebo, a 12x12 wood patio with raised fire feature and a cute little permanent Gazebo with power. Attached Garage is a super single and provides extra storage in the attic. Detached 40x26 Heated Garage is a dream with 2 separate doors, vaulted ceiling and skylights, 50 amp power and it even has Water! 30x32 Pole Shed is a just a shell but comes with full concrete floors! Balance of the yard is treed and sloping - partially fenced in chain link. Updated home on a manageable amount of acres with great buildings - you'll love it (id:57594)
297 Homestead Terrace Ne
Calgary, Alberta
Stunning 2664 sq ft Trico showhome on a corner lot with luxury finishes throughout. Features a chef’s kitchen with built-in appliances, waterfall island & custom wood hood. Main floor bedroom plus 4 upstairs, including dual master bedrooms with ensuites & walk-ins, plus a bonus room. Legal basement suite with private entrance. (id:57594)
21 Amblefield View Nw
Calgary, Alberta
TRICO HOMES SHOWHOME LEASEBACK - Nestled in the vibrant, family-friendly Ambleton community with easy access to amenities. This 2,207 sqft home features 3 bedrooms on the upper floor, 2 full bathrooms, a central bonus room, a main floor bedroom with a full bathroom and spice kitchen, plus an open-to-below great room, ideal for modern living. Premium finishes include built-in stainless-steel appliances, quartz waterfall countertops, upgraded lighting fixtures, and a full-width concrete deck pad. The master bedroom includes a tray ceiling and walk-in closet, while the luxurious ensuite offers dual sinks, a free-standing soaker tub, and a glass and tile curb-less shower. The basement legal secondary suite comes with 2 bedrooms and 1 bathroom. As a Showhome, The Encore Showhome comes with many upgrades and options that offer style and sophistication! photos are representative. (id:57594)
20, 6802 50 Avenue
Camrose, Alberta
Located in the Villas at the Cascades community in Camrose! As good as new! This half duplex with double garage is sq ft with 4 bedrooms, 4 baths. The main floor offers a bright open concept living area The open staircase leads you to the 3 generous bedrooms and 2 full bathrooms on the second level. The primary bedroom boasts a full 4 piece ensuite as well as a large walk in closet. Both of the other 2 bedrooms offer oversized double closets and large windows to the west that provide a gorgeous view of the the pond and paved walking path directly behind the property, The full walkout basement is finished with a kitchenette, large bedroom, full bathroom and a generous living area with a picturesque view and access to the huge landscaped yard looking onto the community pond rich with local wildlife. offers a full kitchen large bedroom and full bathroom. You will likely be enjoying weekends as host to family and friends in your massive back yard! There is enough room for everyone to be invited to the family cook outs and campfires. It will bring friends together, sharing stories, roasting marshmellows and making memories.......and When all of the guests have gone. No doubt you will take the opportunity to sit and take in the stunning view of the sun setting on that beautifully constructed calm little lake that this community seems to be enjoying nearly exclusively. Perhaps it is still a secret from the rest of the city. If so, The local residents are happy to keep it that way! SHhhh .. When youre all done relaxing there is a playground only a block away, shopping a just a few steps away and a gorgeous 18 hole golf across the road! If youre a cummuter it doesnt get any better than this location either. 1 left or 2 quick right turns and youre out of town and heading North to Edmonton or West to Wetaskiwin. !Insurance, Monthly fees of $139.75 cover Professional Management, Reserve Fund Contributions, common area Snow Removal and garbage (id:57594)
120 28 Street Sw
Edmonton, Alberta
LEGAL BASEMENT SUITE-This 5-bedroom home in desirable Alces subdivision has over 2,000 sq ft of living space! The 2-bedroom legal basement suite has a separate private entrance. Enjoy 9’ ceilings on the main floor and 8’ ceilings upstairs, creating an open, airy feel throughout. The bright, open-concept main level offers a seamless flow between kitchen, dining, and living areas. A beautiful 50" electric fireplace surrounded by tile in the Great room is a feature wall showcase that adds warmth and style. There are two high-efficiency furnaces to ensure your comfort year-round. This beautiful home is move-in-ready and includes all appliances, 2.5 bathrooms, and a detached 18x22 double garage. Enjoy peace of mind with durable 25-year asphalt shingles and low maintenance vinyl siding. The unfinished yard is waiting for your imagination to create your FOREVER HOME. You will find that this home is a perfect blend of space, functionality, and ideally located to all amenities, schools, and shopping. Welcome Home! (id:57594)
18, 200 4th Ave Sw
Sundre, Alberta
Step into the heart of Riverside — your next weekend destination!Relax, recharge, and reconnect with nature under towering trees and the soothing sound of a stream meandering through your very own backyard. On the lot sits a 2008 Breckenridge Destination trailer with a cozy addition that provides extra space for family gatherings or a snug movie night in. Inside, you’ll find plenty of counter space, naturally lit living areas, and clear pride of ownership. This destination trailer has been immaculately maintained and is move-in ready! Enjoy a thoughtfully designed outdoor space featuring a private fire pit area, a conveniently located wood shed, and a spacious BBQ area. The tool shed offers ample room to store tools or toys! Whether you love hiking, swimming, or golf — or want to head west to explore all that Sundre has to offer — this location has it all. Riverside also features a clubhouse, playgrounds, and best of all, is just a short walk from the beautiful Red Deer River. Finding the right destination property starts here! (id:57594)
503 Dunes Ridge Drive
Rural Ponoka County, Alberta
The lots in Wolf Creek Village are ideally located... offering that 'country living feel' with super easy access to pavement, the QEII, Hwy 2A, and Alberta's largest cities. This spacious lot backs onto one of Canada's truly great golf courses and has a terrific view of the countryside. It is only minutes away from shopping, schools, and wonderful recreational activities in Ponoka and Lacombe. Wolf Creek residents can also commute quickly to Red Deer, Edmonton and beyond. For snowbirds, retirees, or people with work related travel, Edmonton International is an easy 45 minute drive. The price of this building site is the ultimate bargain compared to cost of the much smaller, and less private, urban lots. Take the money saved and start building your new home right away. Wolf Creek is well manicured during the golf season, and, rest assured, Mother Nature takes care of your surroundings and provides you with peaceful country views all year round. What a perfect time and place to get started on your dream. (id:57594)
17 Lazaro Close
Red Deer, Alberta
Steps away from parks, playgrounds, trails, schools, shopping and more, this beautiful former show home in Lazaro Close could be your next home! Backing South on to a walk path, this bright and open floor plan is filled with windows to fill this space with natural light throughout the day. Step inside to find hardwood and tile floors, 9' ceilings, quartz counter tops, and beautiful soaring ceilings open to the upper floor in the living room which are accented by a beautiful feature wall with gas fireplace. The kitchen is beautifully adorned with modern cabinetry, quartz counter tops with a waterfall edge, stainless steel appliances including an induction cook top and built in oven, and full butlers pantry with built in cabinetry and a sink. The spacious dining area overlooks the fully fenced and landscaped back yard and opens up on to a large covered deck with composite decking. A large boot room with built in lockers and 2 pce bathroom complete the main floor. Head upstairs to find an office area, two large kids bedrooms, 4 pce bath, and a stunning primary suite. The primary bedroom is large and features a private 5 pce ensuite offering a huge walk in tiled shower with body sprays and rainfall shower head, dual sinks, large soaker tub, and private water closet. The walk in closet is also attached to the laundry room for added convenience, and the laundry room features built in cabinetry and storage racks. The basement is fully finished with in-floor heat, a family room with gas fireplace, and a large bar and rec space perfect for entertaining. A 4th bedroom and 4 pce bathroom complete the basement development. The attached garage is fully finished and heated (in-floor heat) with a floor drain. (id:57594)
6001 51 Avenue
Stettler, Alberta
This 2 bedroom home offers a compact yet comfortable living space. The home features a neutral color palette throughout, with a fresh coat of paint and wood-look vinyl plank flooring, creating a cohesive and bright atmosphere. The kitchen is equipped with white cabinetry, dark countertops, and stainless-steel appliances, including a gas range and refrigerator. An arched doorway adds architectural interest and takes you to the living room, which has an elegant ceiling fan/light. There is a French door to the front entrance off the living room as well. This home has two bedrooms and the bathroom is spotless, with a modern, new vanity. Off the back entrance, there is a staircase to the basement which houses the laundry, utilities, and a storage space. Upgrades to this home include new exterior doors, windows, flooring on the main floor, and interior lighting. The 24' x 14’ garage has a cement floor as well as a large cement parking pad. The yard is semi-private with hedges and mature trees. This property is in a nice location as it is just a few blocks from the school complex, and a short walk to the playground and mall. This property offers a well-designed living space ideal for those seeking an upgraded, low-maintenance home. (id:57594)
19163 39-0
Rural Stettler No. 6, Alberta
Just 3 minutes east of Stettler, this 2-acre family acreage offers the perfect balance of country privacy and town convenience. From the moment you arrive, pride of ownership is clear - not only in the home, but across every corner of the property. Outdoors, it’s all about space to play, relax, and gather. A fully finished powered playhouse, mini basketball court, play structure, garden space, and firepit retreat create endless opportunities for family connection. The property is fully fenced and gated with dual entrances, offering both privacy and practicality. Mature trees, new plantings, and natural brush with mowed pathways bring a secret-garden feel, while a rock bed and bridge feature, expansive lawn, screened-in porch, separate workshop, and garden shed complete the outdoor retreat. With municipal water to the home and well water for all exterior use, the acreage is as functional as it is beautiful. Inside, the main floor welcomes you with bright, open living spaces designed for ease and comfort. The modern kitchen with island and pantry flow seamlessly into the dining are and living room with high ceilings and a cozy wood-burning fireplace, not to mention access to your screened in deck and yard. The primary suite includes a walk-in closet and private 3-piece ensuite, while an additional bedroom and main bathroom provide convenience for family life. Main-floor laundry adds to everyday practicality as well. Downstairs, the fully finished basement expands the living space with two more bedrooms, an additional bathroom, and a large open family/rec area - perfect for movie nights, kids’ play, or hosting friends. Built in 2009, this home was constructed with an ICF (Insulated Concrete Form) foundation, providing exceptional strength, durability, and year-round comfort. Paired with a geothermal heating and cooling system that regulates temperatures efficiently - keeping utility costs lower while offering a consistent, eco-friendly climate. Together, these features ensure a home that’s not only modern and welcoming, but also built for long-term sustainability. This acreage is designed for family living, memories, and more - not just a property, but a place to grow, gather, and create a lifestyle you’ll treasure for years to come. (id:57594)
4413 Embury Crescent
Red Deer, Alberta
Located across from the Eastview Elementary School and playground on a quiet crescent, this large pie-shaped and treed lot has everything your family could want! Once inside, you'll appreciate the open floor plan with engineered hardwood floors throughout. The main level features vaulted ceilings, gas fireplace with hearth and mantle, and large windows overlooking the school yard across the street. Sightlines to the open kitchen and dining room mean that entertaining this upcoming holiday season will be a breeze. The kitchen has two-tone upgraded cabinetry with soft-close drawers, under cabinet lighting and crown molding. Enjoy the tiled backsplash, quartz countertops, stainless steel appliances including undermount sink, and bay window over the sink area. Three bedrooms upstairs including a primary with walk-in closet, 4 pc bathroom and attached single car garage complete the main level. Downstairs you'll find a large carpeted family room, 1 additional bedroom, upgraded 3 pc bathroom with electric in-floor heat, large storage room and laundry space with utility sink. One additional room is currently being used as an office. Outside you'll enjoy the backyard space with newly installed chain link fence surrounding the entire property, including a double ranch-style gate to access the property from the alley. Other upgrades include: Hunter Douglas blinds throughout the home, upgraded baseboards and trim, new paint and windows throughout, new concrete driveway and sewer pipe recently lined along the entire length. There's more than enough to build a big double garage out back so you can have three indoor parking spots or convert the single attached garage to a golf simulator room or workshop. Come and view this amazing family home today! (id:57594)
2210b Township Road 392
Rural Lacombe County, Alberta
A rare opportunity to own an exceptional lakefront estate on 74 acres of prime Alberta countryside. This prestigious walkout bungalow offers an unmatched blend of luxury, privacy, and natural beauty, all with Riparian water rights. Located on 22108 Township Road 392 in Lacombe County, this residence exudes timeless elegance with custom finishes and breathtaking lake views throughout.Step inside to a chef-inspired kitchen, complete with granite countertops, custom cabinetry, and a layout designed for both daily living and entertaining. The expansive living room features coffered ceilings, a grand marble-faced fireplace, and floor-to-ceiling windows that showcase unobstructed water views.The primary retreat is a sanctuary of its own, with built-in cabinetry, panoramic lake-facing windows, a spa-inspired ensuite with walk-in shower, and an impressive walk-in dressing room. The lower level is built for entertaining, boasting a wet bar, spacious family room, and walk-out access to a covered patio, creating seamless indoor-outdoor living. Three large bedrooms downstairs offer comfort and scenic views.An additional finished space located above the garage provides extra flexibility for guests or workspace. Note: The secondary residence on the property is not part of the listing. Please do not access this area and respect all privacy signage during showings. Whether you're dreaming of a private retreat, family estate, or a legacy property, this home offers unparalleled lifestyle potential. (id:57594)
1505 Township Road 394
Rural Lacombe County, Alberta
Tucked onto 3 serene acres just north of Sylvan Lake, this property gives you the rare mix of freedom, space, and connection. Downtown is just 7 minutes away, Red Deer is only 20, but it feels like a different world in Silver Springs.For anyone who lights up at the idea of a dream garage, this one’s something else. Heated by gas or the wood stove, with 13-foot ceilings, drive-through doors, a half bath and nearly 1,300 square feet to play with, it’s more than a garage. It’s a shop, a retreat, a space to build, fix, create, workout or just hang out.Upstairs, the home is a pinch of country, but heavy on luxury. Think wide-open spaces, vaulted ceilings, skylit dormers, and a show-stopping stone fireplace. The kitchen pops with white cabinetry, quartz waterfall counters and sleek black stainless appliances. From the main living area, step onto the composite deck and breathe in the Southwestern view of treetops, big skies, and glimpses of the lake.The primary suite is its own little hideaway, complete with a walk-in closet, makeup desk, four-piece ensuite, and a private patio perfect for morning coffee or an evening nightcap. Two more bright bedrooms and a stylish main bath with stand-alone tub and separate shower offer comfort for kids or guests. If the adults all have their space, then the upper loft is the ultimate kid zone, ideal for a playroom, homework space or sleepovers.Outside, everything has its place. Three matching sheds, RV parking with power, a firepit by the seasonal pond, and mature spruce trees that offer shelter and privacy, but could open up for even more of that lake view.This home is loaded with thoughtful extras: central A/C, water softener, central vac, outdoor shower, Sonos system, smart lighting, plugs, thermostats, all the little things that make life smoother and more connected. A paved road leads you straight to the property, making every drive in feel like a breath of fresh air.Whether you're a young couple, a hands-on creator, or someo ne craving more sky and stillness, this home isn't just about square footage, it's about breathing room, balance, and the kind of place that sparks inspiration. (id:57594)
76, 26540 Highway 11
Rural Red Deer County, Alberta
Beautiful 4 bed, 3 bath walkout raised bungalow on 1.70 acres surrounded by mature spruce trees for privacy and tranquility. The main floor features a formal living and dining room, a bright kitchen with a newer Wi-Fi induction stovetop, breakfast nook, and patio access for BBQs. The primary bedroom includes a walk-in closet, 4pc ensuite, and private balcony overlooking the backyard oasis. Two additional bedrooms and a full 4pc bath complete the main level.The walkout basement offers a cozy family room with wood-burning fireplace, laundry area, cold storage, a fourth bedroom, 3pc bath, and a bright flex room perfect for an office or additional bedroom. Dedicated lower-level entry enhances privacy and independence for home based business or family members. Additional features include an attached double garage, paved driveway, RV parking, and fiber optic internet. The beautifully landscaped, private backyard is filled with perennials and a garden. Brand new dishwasher, shingles are approx. 6 years old and the septic system was cleaned out in 2024—move-in ready and well maintained! (id:57594)
86 Donald Close
Red Deer, Alberta
There is great value in this fully finished and spacious bi-level located on a desirable close in Davenport, featuring an oversized heated detached garage and RV parking. The home offers excellent curb appeal with a beautifully landscaped front yard complete with underground sprinklers, a rubber-coated walkway, and a welcoming front porch. Inside, the bright living room is filled with natural light from the large south-facing window and features hardwood flooring that extends through the hallways and bedrooms, as well as a vaulted ceiling that continues over the kitchen and dining area for an open, airy feel. The kitchen offers ample oak cabinetry and counter space, and the adjoining dining area accommodates a large table, perfect for hosting family and friends. The primary bedroom includes a walk-in closet and a 3-piece ensuite, while two additional bedrooms (one currently used as an office) and a 4-piece main bathroom complete the upper level. The fully developed basement offers a large family/games room, two more bedrooms, a 3-piece bathroom, laundry room with storage space, and the utility room. From the dining area, step out onto the covered back deck. The west deck stairs lead to a rubber-coated patio, under-deck storage, a large shed, and an 8-person hot tub with a covered enclosure, while the east stairs provide access to the RV parking area complete with a 30 AMP plug-in. The 22’ x 27’8" heated garage features a high ceiling and overhead door. The oversized lot still has room remaining for additional trailer parking at the back. Updates and upgrades not yet mentioned include: central A/C, new shingles on the home in 2024, a new hot water tank in 2021, and a kitchen garburator. Ideally situated just steps from a green space, a nearby playground, and close to multiple schools, shopping, and the Collicutt Recreation Centre, this home combines comfort, functionality, and outstanding value. (id:57594)

