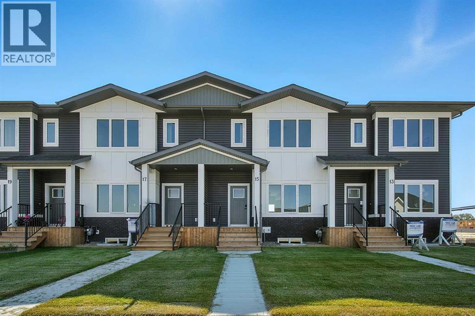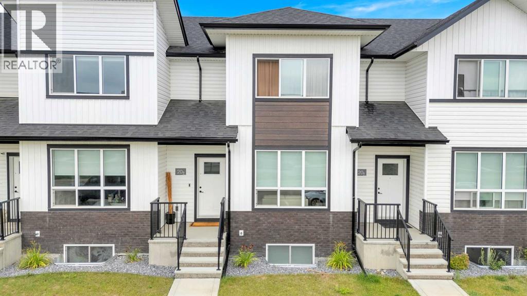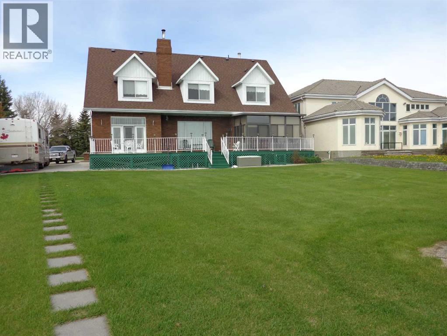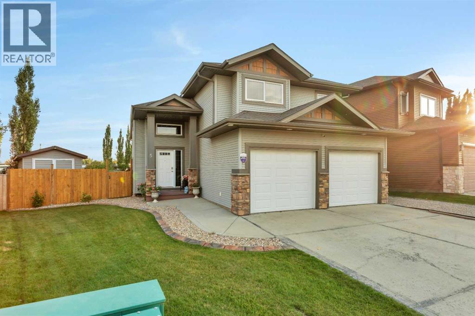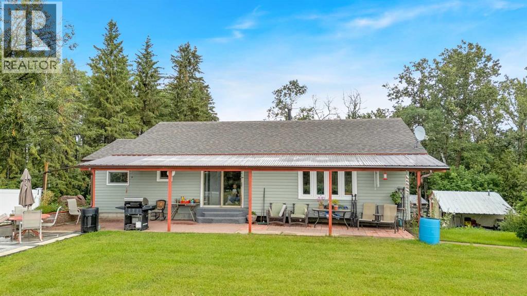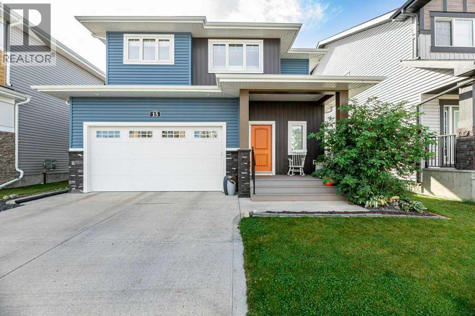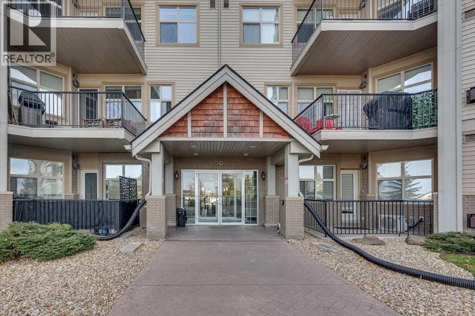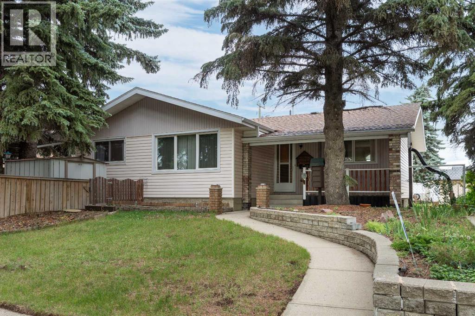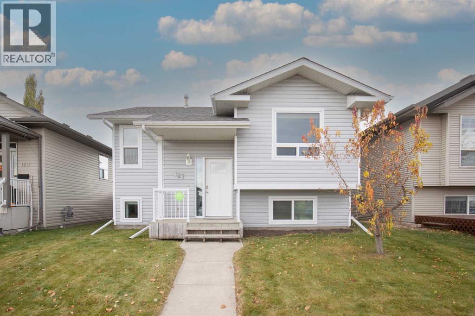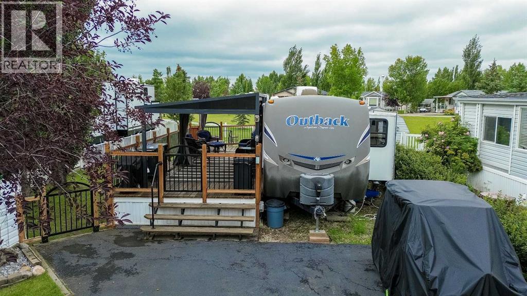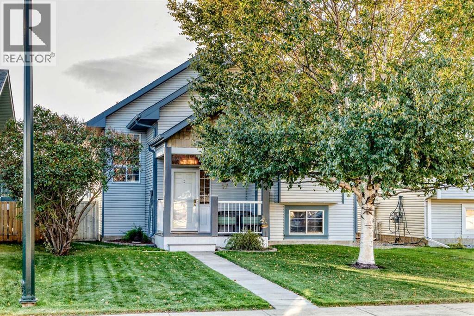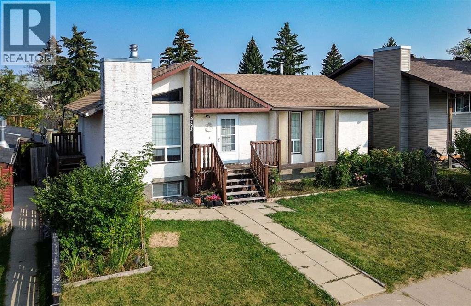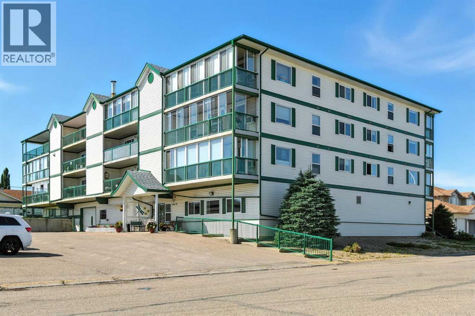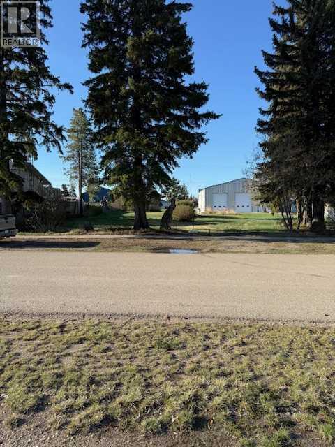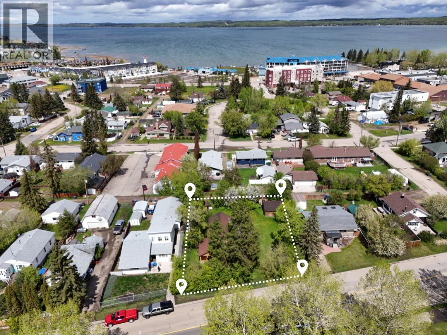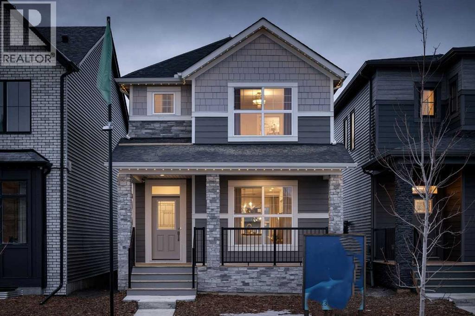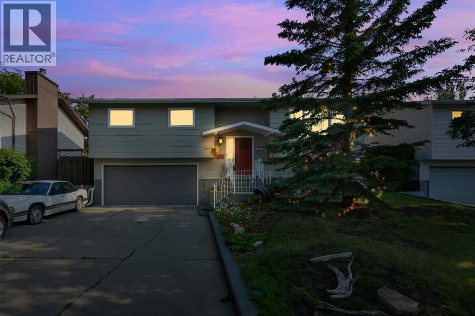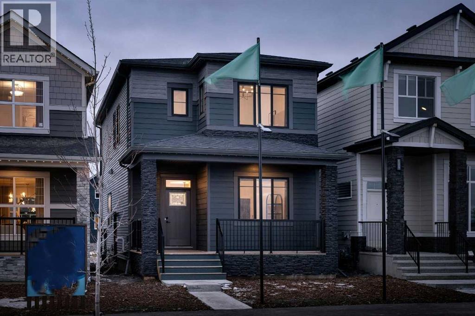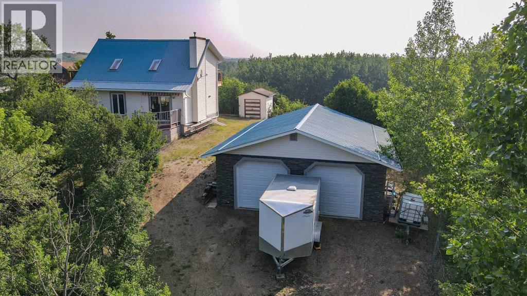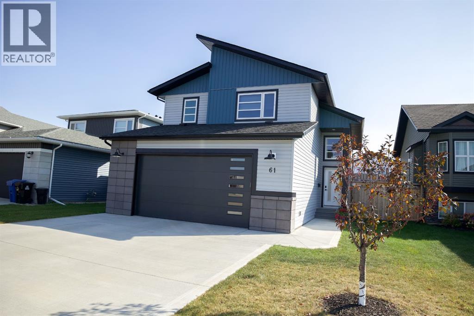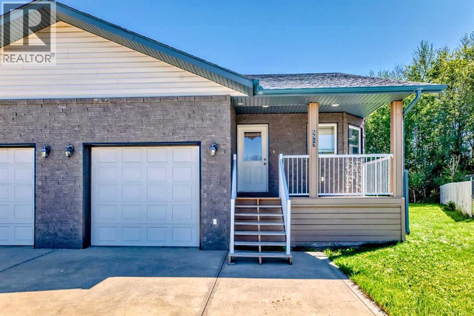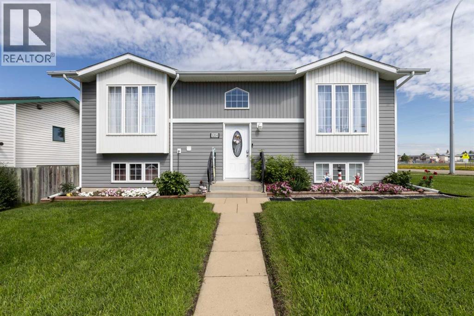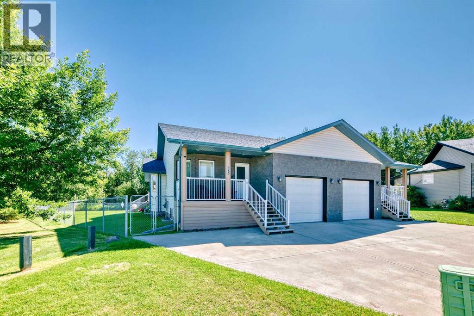15 Gray Close
Sylvan Lake, Alberta
Welcome to Grayhawk — Sylvan Lake’s premier new subdivision! Built by award-winning True-Line Homes, this brand new townhome offers 1,280 sq ft of stylish, functional living in a vibrant, family-friendly community just minutes from the lake, golf course, and downtown. Enjoy 3 bedrooms, 2.5 baths, and convenient upstairs laundry. The open-concept main floor features 9’ ceilings, quartz countertops, upgraded cabinets and flooring, and a modern appliance package. Built for comfort and efficiency with Low-E windows, upgraded insulation, and architectural shingles. Relax on the rear deck or explore what’s coming to Grayhawk — future parks, a school, shops, and more. Whether you’re starting out or settling down, this is your chance to own in one of Sylvan Lake’s most exciting new communities! (id:57594)
D, 20 Evergreen Way
Red Deer, Alberta
Sleek, Sophisticated, and Move-In Ready! This stunning fully finished two-storey townhome shows like a showhome and offers the perfect combination of modern design, thoughtful upgrades, and low-maintenance living. With quick possession available, this is your chance to start enjoying all the benefits of a newer home without the wait of the build. Located in the desirable community of Evergreen, this stylish home features a bright, open-concept main floor with large energy-efficient windows that fill the space with natural light. The heart of the home is the chef-inspired kitchen, complete with a massive island topped with quartz counters, built-in pantry, and stainless steel appliances — a perfect space for cooking, entertaining, or casual family meals. The dining area comfortably fits a full-sized table, while the spacious living room creates a warm and inviting place to gather.A separate mudroom at the back of the home keeps things organized and includes a convenient half bath, leading out to a sunny back deck with aluminum railing and a fully fenced yard with six-foot vinyl privacy fencing. Off the paved lane, you’ll find two dedicated parking spaces. Upstairs, plush carpeting adds comfort to the three generous bedrooms, including a luxurious primary suite featuring a massive walk-in closet with dedicated shoe storage, and a spa-inspired ensuite with a walk-in shower and seating. A full main bath and upstairs laundry add convenience and functionality, while extra hallway storage makes smart use of every square foot. The fully finished basement adds even more living space, with soaring 9-foot ceilings, large windows, a fourth bedroom, full bathroom, and a family room perfect for movie nights or a home gym. Located in a quiet, family-friendly neighborhood with walking paths, playgrounds, and a scenic bridge, this home is just minutes from shopping, dining, schools, golf courses, and more. With the peace of mind of Alberta New Home Warranty, this is trul y a stress-free purchase. This gorgeous home is ready for its next owner to simply move in and enjoy — but at this price and condition, it won’t last long. (id:57594)
3 Rustic Road
Norglenwold, Alberta
Experience the ultimate in lakefront living at Sylvan Lake’s prestigious Summer Village of Norglenwold.This remarkable 4,436 sq. ft. two-storey home blends timeless elegance with modern comfort, offering breathtaking views, a private beach area, and your own boat dock—a true lakefront dream come true.Built with a full brick exterior and designed for entertaining, this home welcomes you with a spacious sunken living room, a grand dining area with soaring ceilings, and garden doors leading to a large rear deck overlooking the water. The bright European-style kitchen features white cabinetry, ample storage, and an eat-in dining space perfect for family gatherings.The main level also includes two spacious bedrooms, a 4-piece main bath, a 3-piece ensuite, convenient main-floor laundry, and a warm, inviting entryway. Upstairs, dual wide staircases lead to a stunning family retreat complete with a large family room and dance floor, library/studio, wet bar with fridge, and two additional bedrooms. A unique heated bonus room above the garage provides flexibility for guests, hobbies, or a private office.The fully finished basement offers even more living space with a massive recreation/games room, wine room, office, 3-piece bath, and multiple finished storage areas.Outdoors, this property is built for relaxation and recreation. The landscaped yard features underground sprinklers, three storage sheds, and plenty of parking, including RV space and a dedicated dump station for your fifth wheel or trailer. Enjoy peaceful days by the lake, launch your boat from your private dock, or unwind in your secluded beach area where you can get away from the crowds of the beach.The 24' x 30' heated garage includes a floor drain, while the decorative concrete driveway provides ample space for vehicles and visitors.This home is a rare opportunity to own a true waterfront property in one of Central Alberta’s most desirable communities. Whether you’re seeking a full-time residence or a luxurious retreat, this lakefront haven delivers an unparalleled lifestyle on the shores of Sylvan Lake. (id:57594)
5 Heritage Drive
Penhold, Alberta
Quick possession available - be in you new home for Christmas!! If you're looking for a bright and modern open concept fully developed home on a large south facing PIE LOT, 5 Heritage Drive could be it!! The inviting covered front entry opens into a spacious tiled foyer, with a built-in bench, shelving, plenty of natural light, and soaring ceilings. The open concept main floor includes vaulted ceilings and expansive south facing windows, flooding the space with natural light. The kitchen offers a perfect layout with generous counter space, a center island with a raised eating bar, a full tile backsplash, a walk-in corner pantry, and NEW STAINLESS APPLIANCES! The dining room is perfect for hosting large gatherings, with garden door access to the south facing, two tiered deck and backyard. There is a nicely connected and elegant living room featuring beautiful hardwood flooring, a feature gas fireplace, complete with a mantle, tile surround and lighted niche. There is a conveniently located main floor bedroom - perfect for kids or guests, or an ideal main floor office plus a full 4 piece main bathroom. The open staircase overlooks the main floor and leads to the primary bedroom, spacious enough to comfortably fit a king sized bed plus furniture, and features a generous walk-in closet with built in organizers and a spa-like ensuite complete with a corner tub and separate shower. Wide stairs lead to the fully finished basement with new vinyl plank flooring, roughed in floor heat, and large above-grade windows that fill the space with natural light. There is a generously sized family room, perfect for relaxing or entertaining. The basement also includes a spacious third bedroom, a stylish 3 piece bathroom with a walk-in shower and built-in shelving, plus laundry and ample storage space. Other great features include; Central air conditioning, central vacuum roughed in, upgraded sound proofing/insulation in the family room, and hot water on demand. Parking needs are tak en care of with an attached double garage including two overhead doors. Enjoy the privacy with no rear neighbours this home backs onto a green belt with a walking trail that winds through town and connects to the new recreation area, offering fishing, sports courts, an all-wheels park, and the multiplex, as well as the secondary school and future middle schools. Enjoy life in the family-friendly community of Penhold, you'll be just minutes from multiple parks, playgrounds, schools and convenient shopping, all while being a short drive south of Red Deer. (id:57594)
2, 431014 Range Road 250
Rural Ponoka County, Alberta
Peaceful Country Bungalow – Just 10 Minutes East of Ponoka!Discover this charming 3 bedroom, 2 bathroom bungalow perfectly situated on a quiet dead-end road. Enjoy the freedom of no building restrictions and the privacy of a fully fenced property complete with multiple outbuildings, water service, and 220 power. Ideal for hobby farming, animals, or anyone seeking space and tranquility. Comfortable main-floor living with functional layout and country charm throughout. A great opportunity for rural living just minutes from town conveniences! Walkout basement with an attached double car garage are a bonus. As well as in floor heat on the main floor and basement are economical and warm! Outside there are multiple kinds of fruit trees, lovely garden and walking trails. (id:57594)
15 Eaton Crescent
Red Deer, Alberta
Welcome Home to this tastefully decorated modern modified Bilevel where style and practicality meet! Close to Riverbend Golf course, High School, shopping, trails!! This home was custom designed and loaded with many extra features to appreciate such as a spacious walk in guest closet at the front entrance that one wouldn't expect to see with a sweet two piece powder room off to the side. The garage is completely finished and heated, main floor offers a bright open kitchen with plenty of cupboards and workspace, UPGRADED STAINLESS APPLIANCES with a generous quartz top island to gather around. The dining nook offers a cozy cushioned bench window seat with space for extra storage. The living room provides just enough space for you and your guests to cozy up to the fireplace. Behind the living area we have a thoughtfully designed workspace for the computer or homework desk for the teen! Take a Walk upstairs to the supersized primary bedroom retreat offering a reading space, convenient laundry, a full ensuite with dual sinks and another spacious walk in closet! The basement is fully developed with another large bedroom, a full bath, cozy rec room (with a walk in storage closet in the back) can easily double as another large bedroom if required. The under stair utility room is thoughtfully designed and includes fully operational in floor heat. The maintenance free backyard offers many fruit trees, shrubs and garden boxes for the green thumb in the family. The deck has recently been freshened up with stain and the awning will provide perfect shade for the hot days of summer. This home is a pleasure to show and is a must see in this price range!! There is an annual HOA fee of $ 130 to take care of the community amenities such as entrance plaza, community gateway, roundabout feature, bridge, waterfall lookout feature, stream bed, plantings and enhanced lighting. (id:57594)
117, 100 Lakeway Boulevard
Sylvan Lake, Alberta
Welcome to easy, no-maintenance living in Sylvan Lake!This classically stylish and welcoming ground-floor condo offers comfort, convenience, and a thoughtfully designed layout. Featuring two bedrooms, two full bathrooms, and a large den that’s perfect for a home office or exercise room, this home is ideal for those seeking both function and charm.The bright kitchen includes stainless steel appliances (fridge new in 2022), a smart layout, and a handy eating bar that’s great for casual dining or entertaining. The spacious primary suite features a walk-through closet leading to a full ensuite. Large windows and a cozy gas fireplace create a warm, inviting atmosphere throughout.Enjoy in-suite laundry, a heated underground parking stall with a secure storage unit, and a well-managed building offering a private fitness room, two welcoming lobbies, elevators, and excellent security. The building is exceptionally clean, very well maintained, and known for being quiet and well soundproofed. Parking and storage are conveniently located, and the ground-floor setting provides easy access — perfect for pet owners or anyone who enjoys effortless indoor-outdoor living.Sylvan Lake is renowned for its fantastic amenities. Enjoy beautiful parks, scenic trails for hiking or biking, and of course, the stunning lake itself for water sports and relaxation. The community also offers excellent dining, charming boutiques, and lively entertainment, all within easy reach. With quick access to Red Deer and situated midway between the Calgary and Edmonton international airports, this condo is a wonderful choice for young professionals, retirees, or anyone seeking a relaxed and refined lifestyle. (id:57594)
6508 45 Avenue
Camrose, Alberta
Welcome to this well-kept 1168 sq ft bungalow, ideally located near shopping and schools. The main floor offers a functional layout with three bedrooms, a spacious living room, a 4-piece bathroom, and a kitchen with ample cabinetry for all your storage needs. For added convenience, laundry has been thoughtfully relocated to the main floor, replacing one of the bedrooms and making day-to-day living more accessible. This could easily be converted back to a bedroom and laundry moved to the basement.The fully developed basement features a flexible space plumbed for a wet bar. There is also a generous family room, an additional bedroom, and a 3-piece bathroom.Outside, you'll find a 22' x 32' garage that easily accommodates two vehicles and includes a heated workshop space. Perfect for hobbies or year-round projects.This well-maintained home combines comfort, functionality, and a prime location. A must-see! (id:57594)
127 Ireland Crescent
Red Deer, Alberta
Welcome to this MOVE-IN READY, 983 SQ FT FULLY FINISHED 4bed/ 2bath home in Inglewood- South Red Deer! This exceptional property features a spacious, open-concept layout with 4 bedrooms and 2 full bathrooms. PROFESSIONALLY CLEANED & FRESHLY PAINTED, w/ NEW ROOF( 35 year rubberized/ hail resistant (2022) , NEW TRIPLE PANE WINDOWS & DOORS (2021) ALONG WITH 11 SOLAR PANELS (over 410 watts) making your power bill almost ZERO (during April thru October) HWT replaced in 2022, all just waiting for your next move! Featuring a spacious main floor w/ kitchen/ eating area & living room wide open. Kitchen has plenty of counter space, pantry and some updated appliances. Two bedrooms and 1 full bath finishing off the main. Downstairs, you'll find a cozy family room, perfect for family gatherings or recreational activities. Spacious, fenced yard with parking spaces, RV access and room for a big garage at the back! The location is ideal, situated close to K-6 schools, parks, playgrounds, restaurants & convenience store, just perfect for families and first-time home buyers. Shows EXTREMELY WELL,- 30 day possession available ! (id:57594)
390055 Range Road 7-0
Rural Clearwater County, Alberta
Only minutes from Rocky, located on a quiet no-exit road with easy access to Hwy 11, this 8 acres is private and beautifully landscaped. The property offers a peaceful rural lifestyle surrounded by mature trees and established perennial beds. The spacious 2,072 sq ft bungalow is all on one level and features a large entryway with excellent storage and a huge kitchen with a central island and walk-in pantry. Patio doors off the dining area lead to a covered deck overlooking the side yard. The living room is warm and inviting with cedar accents and a cozy wood stove. 3 bedrooms including the fully updated primary suite which features a 3-piece ensuite with a stunning custom tile shower, big walk-in closet and access to a private deck overlooking the pond. Recent upgrades include 2 new furnaces, a new hot water tank, fresh paint, and updated light fixtures throughout. The yard offers a picturesque fire pit area for gathering with family and friends and plenty of room for a large garden if you want to try out your green thumb. A second serviced site with gravel pad and concrete piles is ready for a mobile home if you are in need of a second residence. The property also boasts a 30x31' heated metal-clad shop with a new 12x16' overhead door, an attached 28x30' three-sided lean-to on one side, a 17x30' drive-through lean-to on the other side and a 16x23' heated storage area in the back. There's also a big 23x90' metal drive-through shelter, good for RVs or equipment storage. Small corrals complete the setup for hobby farming and livestock. This is the perfect combination of comfortable living, practical outbuildings, and tranquil country charm! (id:57594)
#3005, 35468 Range Road 30
Rural Red Deer County, Alberta
PHASE 3, LOT 5 GLENIFFER LAKE GOLF AND COUNTRY CLUB: Great location, nicely landscaped interior lot, backing west onto a large green space. Come enjoy lake living! Many amentities for everyone in the family to enjoy. This property Includes: Renovated Bunk House (Powered) w/Queen Bed, (mattress included) mini fridge, dresser, porta potty and a/c unit. Storage Shed, 2 deck boxes, 2 lounge chairs, BBQ & BBQ table, lawn mower, fire pit, propane fire pit, 2 gazebos, with roller shades and curtain panels, Patio lights on gazebos, 2 rugs on the deck. Firepit in the backyard with lots of room for gatherings, Large 11"6 X 28 deck skirted with vinyl and solar outdoor lighting around the outside of the deck and - 2013 Keystone Outback Travel Trailer with 2 slides – 1 in the bedroom and the other is the dinette slide in the living area space, the bedroom has an new RV Queen mattress, large closet, dresser and storage about bed with door access to the deck, as well as direct access to the bathroom. There is plenty of room in the living area with a U-shpaed dinette and a sofa, (both make down into beds) & plenty of cupboard space. Also included are all kitchen contents (except for coffee maker, and the water bottle holder) as well as the original TV that came with the trailer. Tons of Storage Space inside and outside the trailer. Trailer is fully blocked underneath for extra support. All access key and fobs to lot included. This lot has been well enjoyed and cared for. (id:57594)
57 Kelly Street
Red Deer, Alberta
Well kept and ready to move in. This is the perfect home for a growing family. Located just steps from a school and large playground. Features include stainless steel appliances, corian counter tops, beautiful hardwood flooring throughout, and a fully developed basement. The primary bedroom is spacious and includes a 3 piece ensuite and a door leading to the rear deck. The basement has a great family room for entertaining, 2 more bedrooms, a full bathroom, storage, and a laundry room. The front entrance is adorned by a covered patio great for morning relaxation. Around the back there's a large south facing deck with a gazebo and a insulated double garage. This home has been very well cared for and is truly move in ready. (id:57594)
5723 55 Street
Rocky Mountain House, Alberta
Raised Bungalow located close to schools in a very family friendly neighborhood. Main level features vaulted ceilings, a spacious kitchen/dining area that opens to the big back yard with a large garden spot and 2 year old back deck. Three bedrooms on the main floor with a two piece ensuite and full main bath. The lower level has a wood stove in the rec room that has not been used for several years, and a fourth bedroom and three piece bathroom. Large laundry/storage room and the hot water heater was replaced in 2023 and shingles in 2021. (id:57594)
401, 4319 49 Street
Innisfail, Alberta
Welcome to this well kept 2 bedroom, 1 bathroom condo in a quiet 45+ building in Innisfail. This home offers a bright and practical layout with an open living and dining area, perfect for easy everyday living. The kitchen has plenty of cabinet space, and the two bedrooms provide comfortable room, with the second bedroom working well as a guest space or office. A private enclosed balcony gives you a place to enjoy all year round. This unit features an in suite laundry room for added comfort and convenience.This secure building includes the convenience of an elevator as well as underground parking stall, so your vehicle stays warm and protected year-round. This building is located behind a grocery store with walkability to coffee shops and restaurant's nearby. This is an ideal location close to amenities, making this condo a great opportunity for those looking to downsize or enjoy low-maintenance living in a friendly community. (id:57594)
519 4th Avenue
Elnora, Alberta
Large lot located in Elnora. Great place to build a home, Elnora has a K-8 school, grocery store, bank. Very nice small town atmosphere. (id:57594)
5116 50 Avenue
Sylvan Lake, Alberta
Situated just a few blocks from the stunning lakefront and the vibrant heart of downtown Sylvan Lake, this expansive 100’ x 126’ (11,450 sq ft) lot offers incredible potential. Zoned West Village Residential District, this rare parcel allows for a wide range of development options — ideal for constructing fourplexes, townhomes, stacked row houses, or even a boutique apartment building (up to 4 storeys, as per the Sylvan Lake Land Use Bylaws). With proximity to the lake, amenities, and recreational hotspots, this property is the perfect canvas for a signature residential development in one of Alberta’s most desirable lake communities. Don't miss out on this prime investment opportunity — explore the potential today! (id:57594)
76 Creekview Common Sw
Calgary, Alberta
Introducing a pre-construction opportunity to build the versatile and stylish Sienna model by Shane Homes in the sought-after community of Creekview. This laned home offers a spacious, open-concept layout designed for modern living, with the ability to fully customize the floorplan, layout, and lot to match your unique lifestyle. Whether you're looking to add more functional living space, adjust room configurations, or personalize interior details, the Sienna is built around your vision. Walkout basement and sunshine lot options are also available, offering additional natural light, views, and future flexibility. Photos are representative and feature the Sienna showhome in Creekview. (id:57594)
285 9 Street Se
Three Hills, Alberta
Welcome to 285 9th Street SE in Three Hills. A well maintained 4-bedroom, 3-bedroom home ideally located in a vibrant, family-oriented community. For peace of mind, the furnace has just been serviced and the wood stove chimney cleaned—making this home ready for a cozy fall move-in. This home boasts a beautiful landscaped, fenced backyard with a covered deck, fire pit area, and large storage shed. A bright elegant kitchen with ample storage, counter space, and a moveable kitchen island with pull out cupboards. This home offers many extras such as real hardwood floors, high-end lighting, newer soaker tub in the ensuite bathroom, central vacuum, 3-bedrooms on the main floor, three separate entrances, a large work bench in the attached, heated garage, and off-street parking. This home has two sperate heating sources, (wood stove and forced air). The community of Three Hills has excellent educational options, including Three Hills School (K–12) and Prairie Christian Academy, as well as licensed childcare and preschool facilities that support busy family life. The Kinsmen Park is less than a 5-minute walk away offering tennis courts, pickle ball, basketball, and an outdoor rink. Anderson Park, just a few minutes drive away, provides beautifully landscaped green space with walking trails, a splash pad, amphitheatre, playground, and picnic areas. There is an abundance of nearby playgrounds, ball diamonds, and soccer fields that promote an active lifestyle. The town’s recreational amenities include the Three Hills Aquatic Centre, featuring an indoor pool, waterslide, and hot tub, and Centennial Place, home to an arena for hockey and skating, a fitness centre, and multipurpose spaces. The Three Hills Municipal Library offers year-round programming for children and families, while local restaurants, grocery stores, and healthcare services are all easily accessible. There is a large network of biking and walking paths connecting residential areas to parks and downtown, and pr oximity to nature trails and campgrounds. Book your showing today to view this beautiful family home. (id:57594)
143 Creekview Avenue Sw
Calgary, Alberta
Shane Homes' popular Vilano II model in the beautiful community of Creekview. This laned home features a functional layout with a main floor bedroom and full bathroom, perfect for guests or a home office. With Shane Homes, every home is fully customizable, you can personalize the floorplan, layout, and lot to suit your needs and lifestyle. Whether you’re dreaming of an open-concept main floor, additional upstairs space, or enhanced storage, our team will work with you to bring your vision to life. Walkout basements and sunshine lots are also available as additional options, offering even more flexibility and potential for your future home. Photos are representative and show the Vilano II showhome in Creekview. Options, upgrades, and features will vary based on your selections. (id:57594)
14 & 16 1st Street
White Sands, Alberta
Welcome to the Village of White Sands on the south side of Buffalo Lake!This charming 3-season cabin is nearly ready for year-round use—just one step away from becoming a 4-season retreat. A brand-new furnace is included with the sale and simply awaits installation.Situated on two separately titled lots totaling over 13,000 sq ft, this property features a cozy cabin on one lot and a spacious 28x30 garage on the other. (There is potential to purchase the cabin and garage separately.)Inside, the main floor boasts walnut hardwood floors, pine walls and ceilings, and a bright, open-concept layout with vaulted ceilings. The spacious living room flows seamlessly into the dining area and kitchen, which offers ample counter space, cabinetry, and a center island with a breakfast bar. A 3-piece bathroom completes the main level.Upstairs, you’ll find three bedrooms, a 2-piece bathroom, and access to a wraparound deck on the east and north sides—perfect for taking in scenic views. An additional 12x24 deck wraps around three sides of the main floor, ideal for outdoor living and entertaining.Surrounded by mature trees, the property offers privacy and a peaceful atmosphere, all just a short walk from some of the best beaches on Buffalo Lake.If you’ve been dreaming of an affordable lake property with incredible potential, you may want to check out this one! (id:57594)
61 Murphy Close
Blackfalds, Alberta
Welcome home to this stunning newly built 5 bedroom 3 bathroom modified bi-level on a quiet close in McKay Ranch in Blackfalds. This home offers the perfect blend of functionality and contemporary elegance. This home has a thoughtful layout with large bedrooms, ideal for families or anyone who loves to entertain in style. Step into a bright and airy open-concept main floor featuring white finishes throughout, enhancing the fresh, modern feel. The gourmet kitchen is equipped with sleek quartz countertops, upgraded applicances perfect for cooking or hosting guests, and flows seamlessly into the generous dining area — big enough for holiday gatherings or cozy family dinners. While the lower level features a cozy rec space and a built-in bar — the ultimate hangout spot for game nights or casual get-togethers. Comfortable year-round with central air conditioning, and enjoy the convenience of a heated garage — a must-have during colder months. Additional highlights include back alley access, in-floor heating in the basement and a layout that’s as functional as it is stylish. This home checks all the boxes: modern finishes, spacious design, and quality craftsmanship throughout. Don't miss your chance to own this incredible property! (id:57594)
5517 52 Avenueclose
Innisfail, Alberta
Welcome to this well-maintained 1-bedroom, 2-bathroom, bungalow style half duplex, perfectly situated on a quiet close and backing onto a beautiful treed area for added privacy and serenity.Step inside to discover a bright and spacious open-concept layout featuring rich hardwood floors, a generous living area, and a functional kitchen with plenty of cabinetry and natural light. The huge primary bedroom is a true retreat, complete with a large walk-in closet and a private 3-piece ensuite.Enjoy your morning coffee on the covered front deck, or relax on the rear deck overlooking the peaceful, tree-lined yard. The backyard offers excellent privacy, is partially fenced with a rear fence, and is perfect for outdoor enjoyment.The basement is unfinished and ready for your personal touch—create additional bedrooms, a rec room, or a home office—the possibilities are endless!Additional features include a second full bathroom on the main floor, an attached single garage, and a quiet, desirable location just minutes from nature trails and amenities.Whether you're downsizing, purchasing your first home, or investing, this property offers space, comfort, and the potential to grow. (id:57594)
5204 42 Street
Innisfail, Alberta
Step inside this welcoming 4-bedroom, 3-bathroom bi-level and you’ll instantly feel at home. The main floor offers three comfortable bedrooms, including a primary suite with its own 3-piece ensuite. A full 4-piece bathroom serves the other bedrooms. The kitchen has a fresh feel with new flooring and a layout that flows right into the bright, open living room — perfect for everyday life and family time. From here, head out to the back deck and lower patio, a great setup for summer BBQs or simply enjoying your morning coffee. The basement gives you even more living space with a cozy family room, the fourth bedroom, a 3-piece bathroom, and a laundry/utility area. There’s also plenty of storage plus a partially unfinished section, ready for you to design into whatever you need — maybe a home gym, playroom, or hobby space. Outside, this home has just as much to offer. The double detached garage is perfect for keeping vehicles out of the elements, and there’s convenient RV parking right at the end of the corner alley for easy access. The backyard is spacious with two raised garden boxes for growing your own veggies or flowers, and the wiring for a hot tub is already in place if you want to add that luxury. Recent updates include a new roof and siding (2020), furnace (2019) with regular servicing, central A/C (2014), hot water tank (2017), gutter guards, and new sinks in the upstairs bathrooms. With its thoughtful updates, functional layout, and unbeatable location close to schools, arenas, and parks, this home is ready for you to move in and make it yours. (id:57594)
5515 52 Avenueclose
Innisfail, Alberta
Welcome to this charming and spacious 3-bedroom, 3-bath, bungalow style half duplex located in a quiet close near Dodd's Lake. Thoughtfully designed with an open-concept layout and high ceilings, this home offers a warm and inviting atmosphere with beautiful hardwood floors throughout the main living area.The upper level features a bright and airy living space, a well-appointed kitchen with plenty of cabinetry, and a generous dining area that flows seamlessly into the living room—perfect for relaxing or entertaining. The spacious primary bedroom is conveniently located on the main floor, complete with large walk in closet and 3 pcs ensuite.Downstairs, you'll find two additional bedrooms, a full bathroom, and a cozy rec room—all fully developed and ideal for family, guests, or home office needs.Enjoy your morning coffee on the covered front deck or take in the peaceful views from your oversized, fully fenced backyard that backs onto a serene treed area frequented by local wildlife—your own private nature retreat!Additional features include an attached single garage, ample storage, and a fantastic location just steps from Dodd’s Lake and close to parks, trails, and all amenities. (id:57594)

