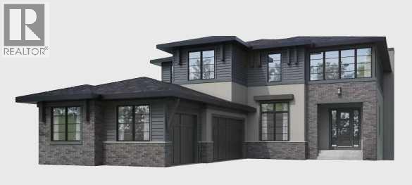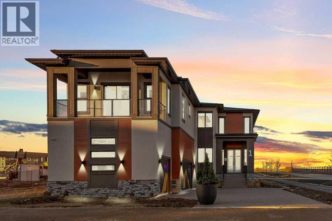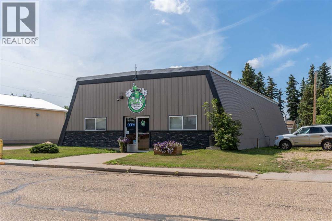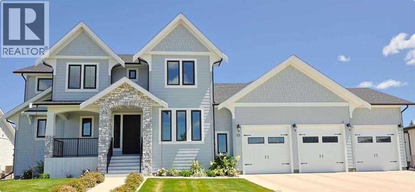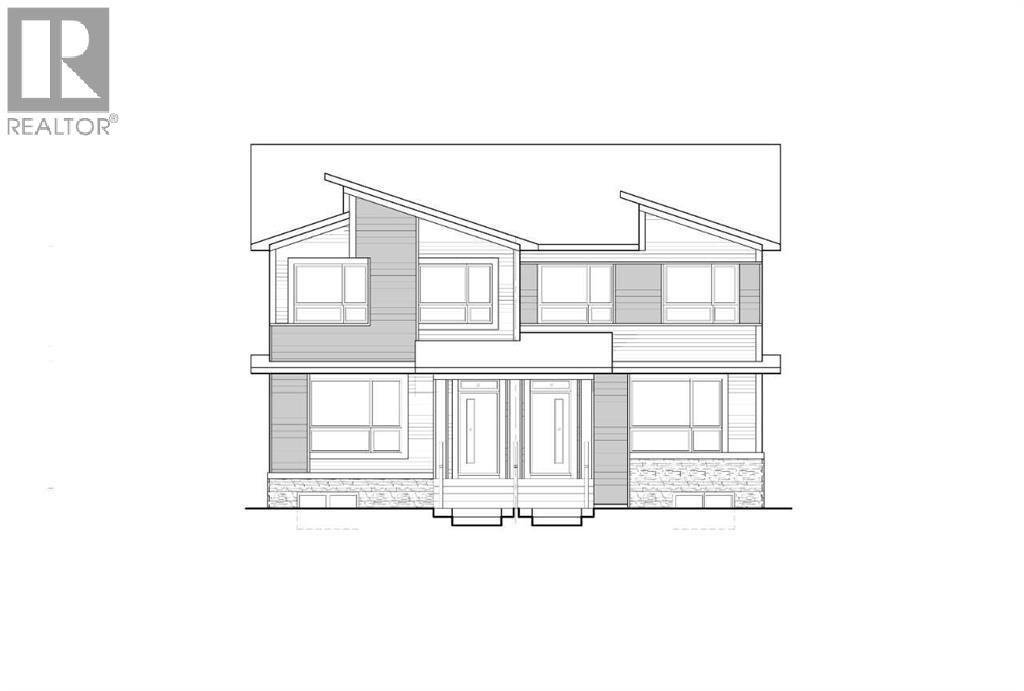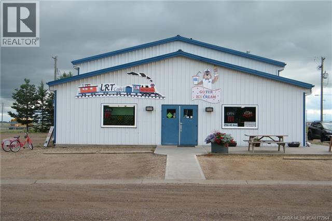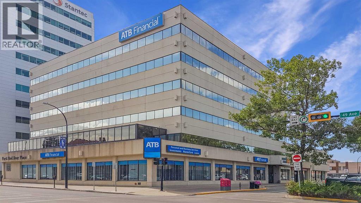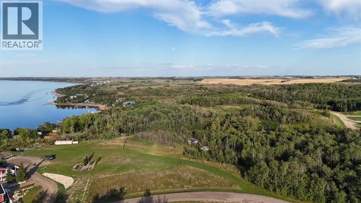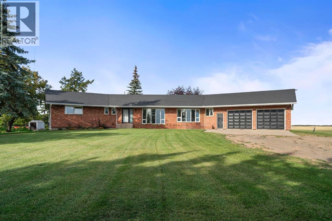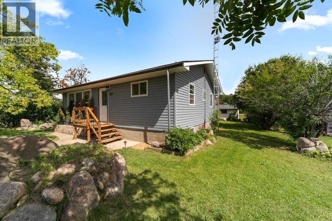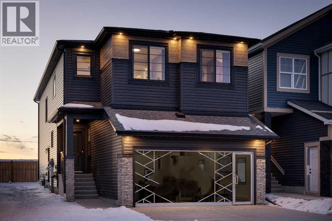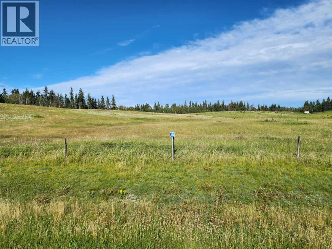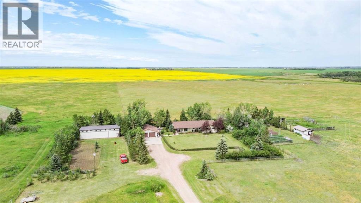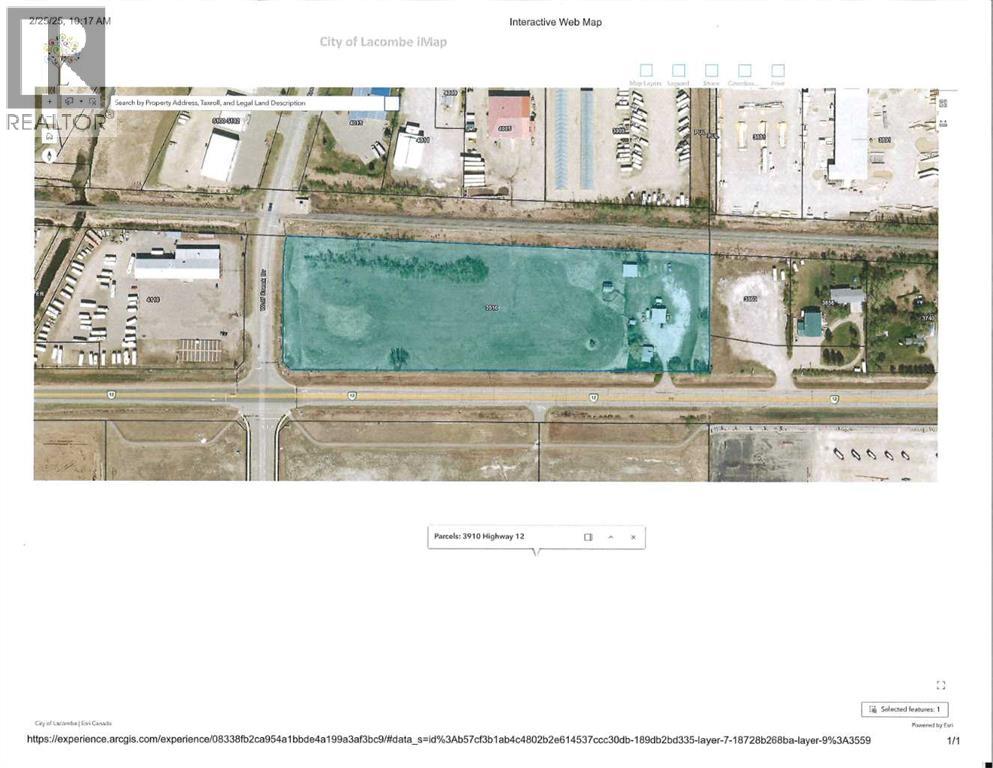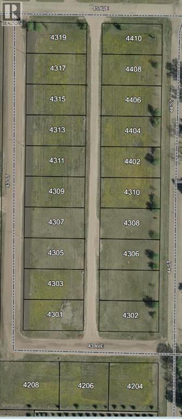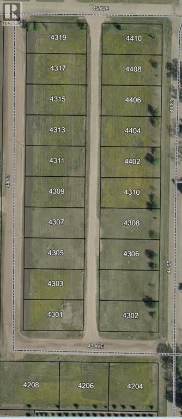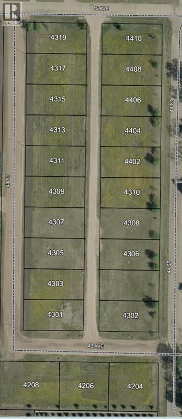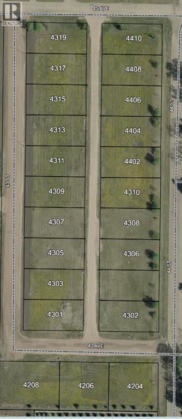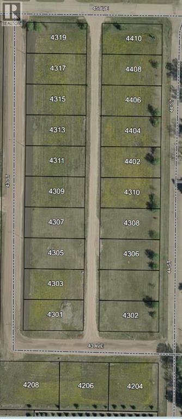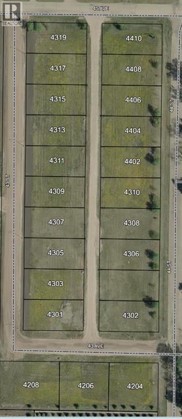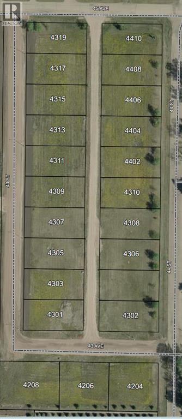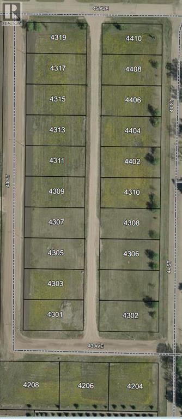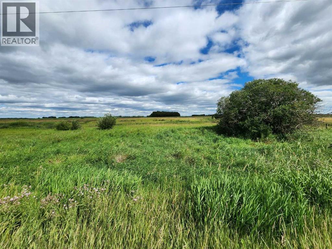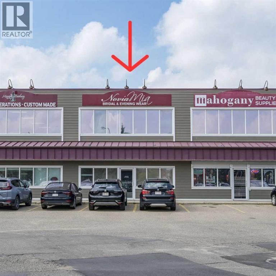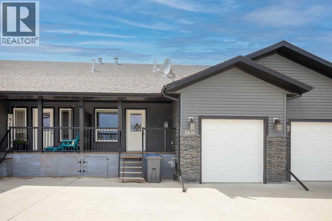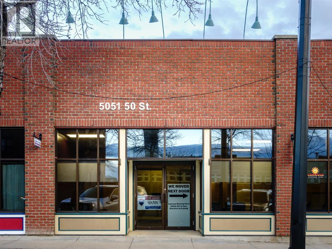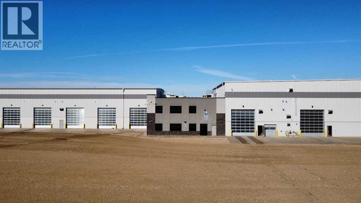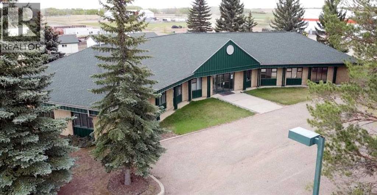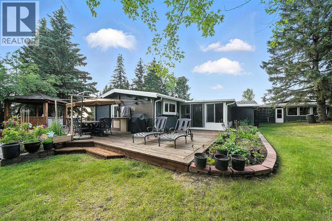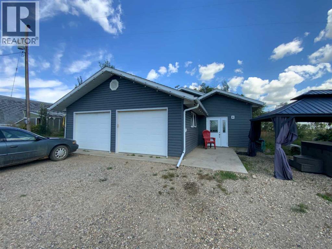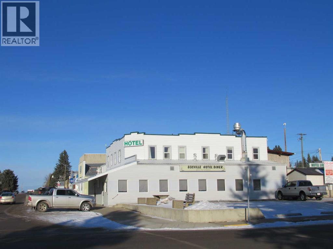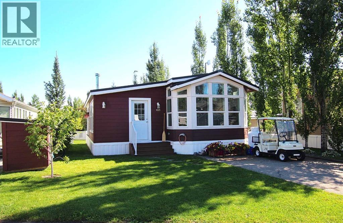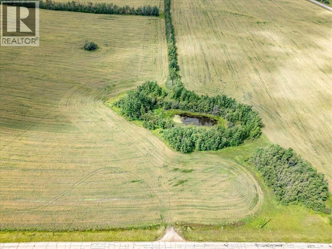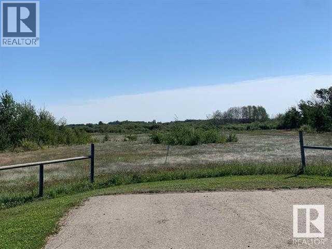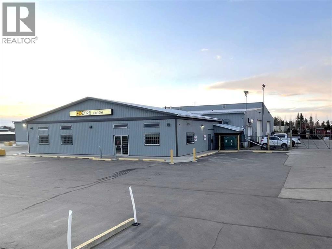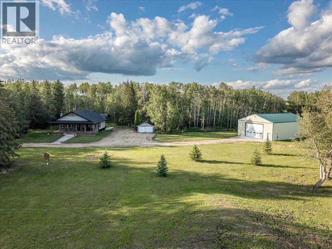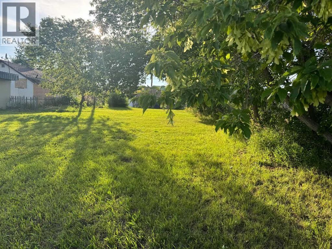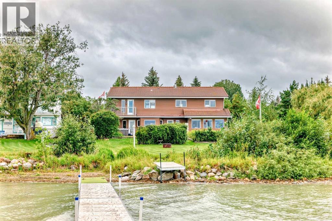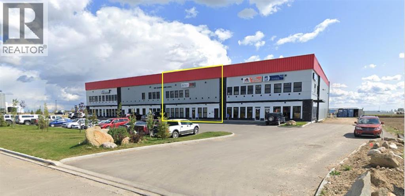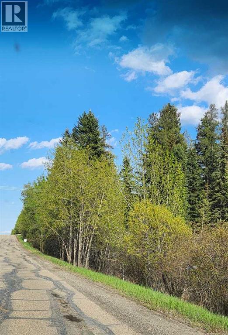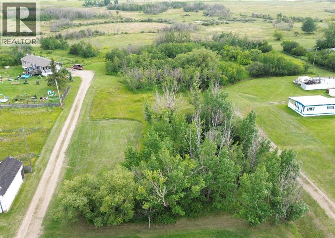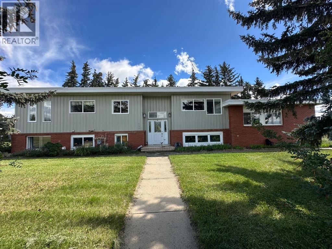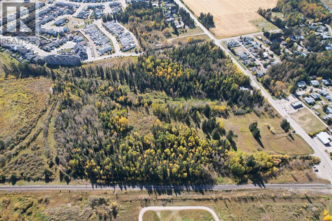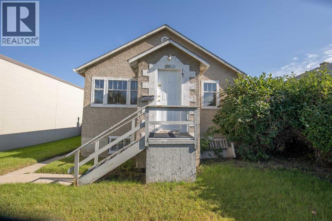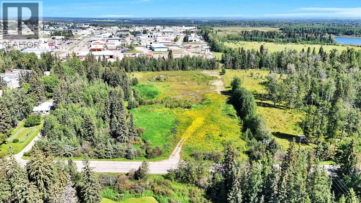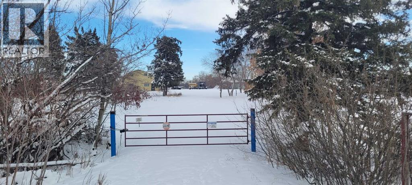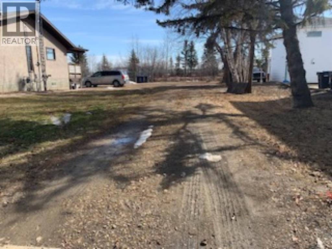180 Bluerock Way Sw
Calgary, Alberta
Welcome to your dream home — a spacious 3,843 sq. ft. residence that blends timeless design with modern comfort. This stunning 4-bedroom, 3.5-bathroom home offers the perfect balance of luxury and functionality.Step inside to an open-concept layout featuring high ceilings, expansive windows, and elegant finishes throughout. The chef-inspired kitchen includes quartz countertops, premium stainless steel appliances, a walk-in pantry, and a generous island — ideal for family meals or entertaining guests. Retreat to the luxurious primary bedroom complete with a spa-like ensuite bathroom, featuring a soaker tub, glass-enclosed shower, dual vanities, and a large walk-in closet. The upper level includes three additional bedrooms, one with a private ensuite and two sharing a Jack-and-Jill bath — perfect for a growing family or guest accommodations. A main-floor office/den, formal dining area, and spacious living room with a fireplace complete the heart of this beautiful home. Photos are representative. (id:57594)
1 Fieldstone Link
Balzac, Alberta
Located in the prestigious Goldwyn Community of Balzac, this custom-built 2-storey Show Home offers 6 bedrooms, 5 full bathrooms, and a fully finished basement on a premium corner lot. The main floor features 10 ft ceilings, hardwood flooring, quartz countertops, KitchenAid appliances, a den/office, a spice kitchen, and an upgraded main kitchen. It boasts three open-to-below areas, including a stunning central staircase with glass railings. Upstairs offers a loft, a bonus room, laundry, a luxurious primary bedroom with a 5-piece ensuite, two bedrooms with a Jack & Jill bath, and another bedroom with a shared ensuite. The basement includes a large rec room, gym, wet bar, two bedrooms, and a full bath. A triple-car garage, extended exposed aggregate driveway, and glass-railed deck complete this stunning home. It's a perfect blend of luxury and modern design, in one of Balzac’s most desirable neighbourhoods. Photos are representative. (id:57594)
4901 48 Street
Sedgewick, Alberta
This 2800 square foot shop conveniently located near downtown Sedgewick is available for lease. 3 year lease preferred to start. Front store front and office space with rear heated shop and bathroom. This property sits on 2 lots so lots of parking space and back alley access to the 12' high overhead rear door. This building has central air for those hot days. Sedgewick is a great place to move your business, store your belongings or whatever you can see this building working as for you. (id:57594)
55 N 300 W
Raymond, Alberta
For more information, please click the "More Information" button. Discover this stunning custom-built 5-bedroom family home with a gym, nestled in the heart of Raymond! Blending timeless traditional charm with modern touches, this home features light, elegant finishes throughout. The main floor offers a bright and spacious open-concept living and dining area — perfect for both family gatherings and entertaining guests. Soaring 20-foot ceilings in the great room and exquisite wainscoting add warmth and character. Upstairs, the primary suite is a peaceful retreat, complete with a generous ensuite and a large walk-in closet. Two additional bedrooms, a full bathroom, and a convenient laundry room complete the second level. The fully developed basement expands your living space with a cozy family room, two more bedrooms, a workout nook, and a massive 30' x 30' gym featuring a basketball hoop — a dream setup for active families! Step outside to enjoy a covered deck with gas hookups ready for your BBQ, a cement patio ideal for a future hot tub, and a spacious, fully fenced backyard with vinyl fencing. Along the south side of the property, you'll find convenient RV parking with proper electrical hookups. This home is thoughtfully designed for comfort, style, and function — a must-see for growing families! (id:57594)
117 Bridgeport Gate Sw
Chestermere, Alberta
Discover an unparalleled opportunity in Chestermere's newest community, Bridgeport, with the brand-new Jamieson duplex by Trico Homes. This is not your standard build; this unique 4-bedroom, 3-full-bathroom home is packed with high-value upgrades, including a rare main-floor bedroom and full bathroom or a convenient home office. Future development potential with a 9-foot foundation, a separate rear entrance, and full rough-ins for basement. Step out onto your spacious rear deck to enjoy the outdoors in a community that offers serene pathways, future parks, and quick access to both Chestermere Lake and the urban conveniences of East Hills Shopping Centre. With its thoughtful design, significant upgrades, and prime location, this versatile home offers a unique blend of family-friendly living. Photos are representative. (id:57594)
4706 43 Avenue
Forestburg, Alberta
looking for that turn key business opportunity?well here it is! recycling bottle and electronic depot, in business for 20 years, plus a successful cafe & ice cream shop operating for 5&6 years, both businesses have a steady customer base, highway location and are located in a well cared for tin clad building, air-conditioned cafe & ice cream shop are in the front of the building and the recycle depot in the back, the main floor is 4225 sqft with an 845 sqft upper floor that with some renos could be a revenue generating rental suite or living accommodations, the recycle depot has a mezzanine,12x14 overhead door & covered drive through for loading & unloading, the depot comes with all equipment including a Toyota forklift, as well as a 2019 f-150 truck with canopy, cafe & ice cream shop boast a fully operational kitchen & dining area and comes with all equipment and furniture, front patio for customers to enjoy, 40' seacan for extra storage, back lane for shipping/receiving as well as plenty of parking space throughout to serve both businesses, pride of ownership shows throughout, building and equipment are very clean and well maintained, all building and planning have been done according to code, all you need to do is step inside and you'll be the proud owner of your own business (id:57594)
4911 51 Street
Red Deer, Alberta
Exceptionally clean, well cared for, professionally managed, secured six storey office building located in the heart of downtown Red Deer, one block north of Ross Street on the corner of 51st Street. The available spaces include the main floor at 7,858 ± SF at $19.00 per SF; third floor 2,237 ± SF at $14.00 per SF; fourth floor 9,500 ± SF at $14.00 per SF; and fifth floor 1,900 SF at $14.00 per SF. The Additional Rent amount is $11.00 per SF for the 2025 budget year, which includes utilities and security. Underground parking stalls are available at a rate of $150.00 per month, surface parking stalls available at a rate of $125.00 per month. (id:57594)
8 Whitetail Close
Rochon Sands, Alberta
PRICE JUST REDUCED - the new price also includes the standing RV as a BONUS!….winding tree lined roadway leads to this breath taking view lot at Buffalo Lake, offering the perfect, and well deserved escape. Overlooking the tranquil waters, this property is surrounded by native grasses, which blend seamlessly with the surrounding natural landscape. The expansive lake view is truly mesmerizing, offering a serene backdrop for your dream getaway property. The mature trees to the west are beautiful and this land which will remain undeveloped ensure natural surroundings for years to come. This lot comes fully equipped with essential services, including electricity, water, and a holding tank which is already in place - a rare and valuable convenience for future development on this beautiful full acre property. Whether you choose to build your ideal dream retreat or keep the lot undeveloped for seasonal camping, this 1.05 acre offers you endless possibilities. Relax, unwind, and enjoy the natural beauty at your own pace - you've earned it! Buffalo Lake is a haven for nature enthusiast and paddle boarding, canoeing, and exploring the scenic nature trails available to you. In the winter, ice fishing, outdoor skating, and cross country skiing are popular pastimes. For families, there are plenty of amenities, including: Playgrounds, basketball courts, and ice cream, to keep the kids happy - big and small. Adults can enjoy friendly matches on the tennis and pickleball courts, or participate in community events at the local hall. The area also boasts a vibrant summer village atmosphere, perfect for socializing and making lasting memories. Despite it's peaceful setting, Buffalo Lake is conveniently located just two hours from Calgary, an hour and a half from Edmonton, and an hour from Red Deer - it's just a quick 22 minute drive from the thriving Town of Stettler. Big Box Shopping, Boutiques and quaint eateries await, when you're looking to shop or need their convenience. Whether you're seeking an adventure or a peaceful relaxation, Buffalo Lake offers the best of both worlds. (id:57594)
20042 Township Road 472
Rural Camrose County, Alberta
Looking for an acreage only minutes out of town? Here it is! This stunning large bungalow with just over 13 acres of land may be just the property you've been waiting for. From the moment you enter this truly remarkable home you'll notice the bright and spacious floor plan that flows from front to back. The main floor boasts a nice front living room, excellent kitchen/dining space, a formal dining room, 3 bedrooms, main floor laundry room and another rear family room with a beautiful brick fireplace. The primary bedroom has a walk-in closet and 3pc ensuite. The lower level is fully finished and includes a wide-open family and entertainment room, wet bar with fridge and stove, Stunning fireplace with custom cabinetry built-ins, flex room, office space, three more bedrooms, 3pc bathroom with custom tiled shower, an excellent storage space and in-floor heating. Outside is an oasis with rear back deck, wonderful large garden, a quonset that needs work but could make a very usable space and lots of trees, making this acreage truly a must see. Acreages of this size, quality and location to town don't come on the market that often. A one-of-a-kind property at a remarkable price! (id:57594)
5017 49 Avenue
Forestburg, Alberta
Move-in ready and beautifully updated, this 4-bedroom, 2-bath bungalow sits on a landscaped double lot in the heart of Forestburg — a vibrant community with a golf course, school, arena, pool, and more! Extensive updates include windows, flooring, kitchen, bathrooms, exterior, and decks. The bright, modern kitchen boasts brand-new appliances and a convenient scullery/pantry, while main floor laundry, a new water softener, and a 5G internet modem add everyday ease. The fully finished basement offers 2 additional bedrooms, a spacious family room, and plenty of storage. The garage doubles as a workshop with 220V power. Outside, enjoy rock gardens, mature fruit trees, and a fully staked property line. Fresh, modern, and move-in ready — this is small-town living at its best! (id:57594)
287 Ambledale Drive Nw
Calgary, Alberta
Shane Homes Pre-Construction Opportunity in Ambleton! The popular 4-bed, 2.5-bath Emerald model offers 2,382 sq.ft. of stylish living on premium amenity lots, including walkouts, extra-deep yards, and west/southwest-facing backyards backing onto environmental reserve. Features a central lifestyle room, Super Kitchen with chimney hoodfan & gas cooktop, bright rear dining nook, and open living room with gas fireplace. Upstairs boasts a central family room, laundry, and two bedrooms with walk-in closets. High-value exterior package includes James Hardie siding, walkout basement with 9’ foundation, vinyl deck with glass railing. Photos are representative only. (id:57594)
256 Briar Road
Rural Lacombe County, Alberta
Very Rare 3.06 Acres in one of Central Albert’s Premier Acreage Communities. Zoned CR and over 3 acres, you are allowed to have up to 2 Large Animals. Located on Pavement right to the acreage and very close the mouth of the Blindman River and Red Deer River, giving you a Private and Tranquil Setting to Build your Dream Home. 5 Minutes to Blackfalds and less than 10 minutes to the North Side of Red Deer. This Blank Canvas is just waiting for you to “Paint Your Masterpiece”. (id:57594)
18320 Twp 39-0
Botha, Alberta
A full quarter section of Alberta countryside, ready for your rural dreams. This 157.98-acre property offers a well-cared-for ranch-style bungalow and everything you need to live the country life — fully fenced and cross-fenced, with approximately 40 acres in cultivation and the rest in pasture. It’s perfectly set up for horses, cattle, or hobby farming, with three dugouts, a 24X16 Barn, powered, 55 X 32 pole shed , animal shelters, corrals, and a dedicated garden space. The home is designed for easy, main-floor living with three comfortable bedrooms, spacious 4 piece bathroom, and a handy 2-piece bath in the large rear mudroom — ideal after a day of chores or yard work. The eat-in kitchen features warm oak cabinetry, a gas stove, peninsula seating, and a walk-in pantry. Sunlight fills the dining area through oversized windows, while the cozy living room is anchored by a gas fireplace. In-floor heating throughout ensures comfort through every season. The private bedroom wing includes a spacious primary with a walk-in closet, two additional bedrooms, and a full laundry room. Step outside to a heated 26 X30 detached garage just a few steps from the home. A long, tree-lined laneway welcomes you in, surrounded by mature trees, shrubs, perennials, and a garden plot ready for planting. Located just outside the community-focused hamlet of Botha — home to a great school and just minutes from all the amenities of Stettler — this is a rare opportunity to plant your roots and live the peaceful, purposeful lifestyle only the country can offer. (id:57594)
3910 Highway 12
Lacombe, Alberta
7.9 acres of high visibility, highway commercial frontage in the City of Lacombe with direct access off Hwy 12 and Wolf Creek Drive. In a 2021 letter, the City confirmed a minimum of two access points - one right in/right out entrance/exit off Hwy 12 and a second one off Wolf Creek Drive. A final decision with regards to more access points, left hand turns, etc. would be made after the City has reviewed the results of a (required) traffic impact study. The sight lines are ideal with direct exposure to major traffic routes. Trade activity in this community is growing and the site is surrounded by newer construction including Wendy's, Gary Moe Chrysler Dodge Jeep Ram, Pentagon Farm Centre, Police Station, Metcalf Ridge (residential), and more to come. The City of Lacombe has shown a strong interest in seeing this bustling corner developed. Permitted and discretionary uses for this Highway Commercial District provide the buyer with a wide range of development opportunities. All major services are located nearby. An environmental report was completed in 2011. The small house (new shingles and painted in 2016) and decent sized detached garage is tenant occupied and generates $1150 per month in rental revenue that helps offset the tax and insurance cost until development begins. Seller would consider trades for farmland or recreational property. (id:57594)
4402 44 Street
Castor, Alberta
Bare land in the new subdivision on the south part of Castor, 15 lots listed by Sutton Landmark Realty, all are approximately 65x128 ft. Negotiable time line to build. (id:57594)
4404 44 Street
Castor, Alberta
Bare land in the new subdivision on the south part of Castor, 15 lots listed by Sutton Landmark Realty, all are approximately 65x128 ft. Negotiable time line to build. (id:57594)
4313 43 Street
Castor, Alberta
Bare land in the new subdivision on the south part of Castor, 15 lots listed by Sutton Landmark Realty, all are approximately 65x128 ft. Negotiable time line to build. (id:57594)
4308 44 Street
Castor, Alberta
Bare land in the new subdivision on the south part of Castor, 15 lots listed by Sutton Landmark Realty, all are approximately 65x128 ft. Negotiable time line to build. (id:57594)
4310 44 Street
Castor, Alberta
Bare land in the new subdivision on the south part of Castor, 15 lots listed by Sutton Landmark Realty, all are approximately 65x128 ft. Negotiable time line to build. (id:57594)
4307 43 Street
Castor, Alberta
Bare land in the new subdivision on the south part of Castor, 15 lots listed by Sutton Landmark Realty, all are approximately 65x128 ft. Negotiable time line to build. (id:57594)
4311 43 Street
Castor, Alberta
Bare land in the new subdivision on the south part of Castor, 15 lots listed by Sutton Landmark Realty, all are approximately 65x128 ft. Negotiable time line to build. (id:57594)
4305 43 Street
Castor, Alberta
Bare land in the new subdivision on the south part of Castor, 15 lots listed by Sutton Landmark Realty, all are approximately 65x128 ft. Negotiable time line to build. (id:57594)
Range Road 284 South
Rural Red Deer County, Alberta
4.65 Acres of AG Zoned Land that is open to numerous possibilities. Plenty of room for a Large Shop(To run a business) or even a small Hobby Farm. Less than 10 minutes from Red Deer, and 15 Minutes to Sylvan Lake that is just about an 1/8th of a mile off Pavement. Perfect Investment or Opportunity to Build your Dream Home and Live in a Rural Setting close to many great amenities. (id:57594)
203, 5116 52 Street
Red Deer, Alberta
Turn-key downtown commercial condo – 2,359 ft², DC-28 zoning, fully refreshed in 2022. Bright second-floor space now laid out with large open room, full wall of windows, 6 seperate spaces, an open studio/showroom, kitchenette and washroom; electrical rough-ins make it easy to subdivide into up to five private rooms. Recent upgrade includes a $12 k rooftop HVAC unit and modern flooring/fixtures, so you can move in without cap-ex. With condo fees + 2025 taxes, owning works out cheaper than most downtown leases. DC-28 zoning welcomes medical/wellness, salon & esthetics, boutique retail, professional office or training uses. Own it for only $127 / ft². Quick possession available. A commercial lease is also an option for companies that are not looking to purchase. (id:57594)
5531 52 Avenueclose
Innisfail, Alberta
Move-in ready and beautifully maintained middle-unit townhome featuring 4 bedrooms (2 up, 2 down) and 3 full bathrooms. This fully finished home offers an open-concept floor plan, main floor laundry, and a rear deck overlooking a private, treed green space.Located within walking distance to Dodd’s Lake, this property offers the perfect blend of nature, convenience, and low-maintenance living. The fully fenced backyard provides privacy and security—ideal for children, pets, or entertaining. The finished basement includes two additional bedrooms, a full bath, and a spacious family room.Additional features: Quiet location backing onto mature trees. Rear deck with private views. Fully fenced yard. Open concept main floor with laundry. Some fresh new paint. Attached single garage. (id:57594)
Bsmt, 5051 50 Street
Camrose, Alberta
Prime Downtown, Main Street Location. Lower Level with Main Level Entry & Foyer. This flexible space has a private entrance with waiting or reception area. Wide and open stairway to the lower level where you will find multiple offices, 2 large washrooms, a kitchen area and storage. The space is professionally finished with bright decor. Office sizes are large and the main room, currently a training room would make a great boardroom. (id:57594)
# 9 Spruce Drive
Sedgewick, Alberta
This property is incredible!!!! Lets break it down - Upon walking into the center of this massive industrial building, you are greeted by a large and bright reception area, a stationary and copier room directly behind reception, and then further behind that is a four cubicle work station and large staff lunch room area. Towards the perimeter, you'll see 8 offices and a server room. On the upper floor you have a large meeting room, coffee nook and another 8 offices. These offices average 12'x11'. In behind the offices is an approximate 54'x51' parts area complete with a bulk lube station for oils, lubricants and fluids for heavy machinery. Attached to that you'll find the tool crib and parts counter. Located above on the second floor is a 51'x21' mezzanine space that is split into an open storage area and a staff lunch and locker room. There are plenty of washrooms in the entire building allowing easy accesibillity regardless which area you are in. As you venture into the Sounth side of the building into Mechanical Shop that is approx 143'x86', you'll see a Hoist, 10 Ton crane, 4 lube stations, eight 16'x18' overhead doors and one 24'x24' overhead door... perfect for getting large equipment and machinery in and out for maintenance and/or repair. Now as we travel to the North end of this massive building, you'll see a wash bay that is approx 140'x34' with a state of the art Noviclean system that uses 100% recycled water and has a mud clean-out area perfect for a skidsteer to get in and out and another two 16'x18' overhead doors! And finally into the Fabrication shop on the far North side that is approx 140'x60'... this shop houses two more 10 Ton cranes and a couple 1 Ton cranes, large overhead doors similar to the Mechanical Shop, 2 more offices, a lunch room and utility room! This shop is state of the art, not even 10 years old and the perfect place for a Pipeline industry, Fabrications, Implement Dealership, Heavy Duty Mechanics and so much more!!!!! (id:57594)
4510 50 Street S
Sedgewick, Alberta
Located in Sedgewick, AB, A business owners dream is what this property offers! What was previously the accounting building offers you approximately 6500 sq ft of space that was fully renovated in 2017, with multiple offices, a kitchen and lounge area with back patio, conference room and captivating front desk admin area. Perfect for an office, clinic of various practices, Lawyer's Office, Day home/Day care, multi-use facility for Massage, Hairstyling and so, so much more. There is also ample parking for all your company or client vehicles. Out back of the property, you'll see four garages previously used as storage, as well as a 54'x112' pole shed with dirt floor and hooked to power, perfect for storing large equipment and machinery, or complete the space to create your very own shop! This space is exceptional and truly has it all and can pair well to any business adventure you may have! (id:57594)
26439 Township Road 382
Rural Red Deer County, Alberta
Incredible opportunity to own a piece of paradise just minutes East of Red Deer with breathtaking views of the city! This gated & updated bungalow with cedar accents all throughout is full of charm boasting over 2800 Sq Ft on just under 17 acres. This home is full of character offering three nice size bedrooms including a primary suite fit for King size furniture and a stunning 3pc ensuite. There is tons of space to entertain guests with two large living rooms with amazing natural light all throughout. The stone facing wood burning fireplace is a highlight of the home. The renovated kitchen offers upgraded stainless steel appliances, granite countertops and more than enough cabinet space. There is a large sunroom which is the perfect spot to unwind after a long day OR on the gorgeous wrap around deck that will have you in awe. The property is one of a kind and is full of possibilities. Additional extra features include newer windows (majority), a hot tub, shingles (2 years ago), a newer greenhouse, an oversized double attached garage with full recreation area, water softener, new well pump, tons of landscaping and concrete work and of course the 30x40 quonset, 60x40 shop and additional outbuildings. If a view is important to you then this is something worth viewing! Subdividing possibilities to be discussed with Red Deer County. (id:57594)
231052 330 Township
Rural Kneehill County, Alberta
Excellent Location for your Dream Homestead. A Beautifull 1674 Sq Ft Home with a huge oversized double Garage built Early 2000s and just saw major exterior upgrades like Triple Glazed Windors, New doors, Extra Styrofoam exterior insulation and new siding, New Shingles, Continuos eavesthroughing, also new master ensuite make over all on 14.83 acres of highly usable land just South East of Trochu and North east of Three Hills, Alberta. Quiet country Living in this Progressive rural communtiy that has all the amenities. Come sit in the huge Hot tub under the 14' x 12' Gazebo and let you stress Soak away. This Property has so much to offer and is perfect for an addition to a family farm opperation or Bring your ideas for a rural enterprize. There is Heated shop 32' X 74' with 14' x 20' powered Rollup door. A huge 40 ft X 100 ft wooden Archrib With large doors both ends. Another Arch rib building 28 ft x 40 ft recently used as an indoor rink. Also an older garage with a concrete floor that could be a small barn too. The list goes on but come to see this GEM that needs your personal touches. (id:57594)
5007, 50 Street
Eckville, Alberta
Exciting opportunity! Potential Sport-Bar location in an active Central Alberta tavern - hotel - and restaurant, with an equipped liquor store included. The 160 seat tavern with 8 VLT terminals in a VLT lounge and separate gaming area with pool table & dance floor, operates as Billy Zee's, and includes all furnishings. This Main Street 8 room hotel and tavern, restaurant, and liquor store is a tremendous business opportunity for an enterprising couple or two couples. The attractive tavern and bar seats 160 patrons in an up to date setting with automated liquor tally and dispensary, and also serves snacks, (inventory to be sold at cost). The tavern and restaurant share a full kitchen including grills, deep fryers, pizza ovens, freezers and coolers, and dish washing unit. The adjoining restaurant seats 70 patrons, and the price includes all tables, chairs, and dish-ware. The self contained and adjoining liquor store has separate entry and is fully equipped with shelving, cash register, electronic computer inventory scan, (inventory to be sold at cost). Located in an active Central Alberta town that has a strong agricultural community complimented by busy oilfield and trucking ventures. Sellers are retiring. (id:57594)
5075, 35468 Range Road 30
Rural Red Deer County, Alberta
Welcome to your perfect getaway at Gleniffer Lake! This immaculately kept 1 bedroom, 1 bathroom retreat is ideally located just steps from the outdoor pool. Enjoy a bright, open-concept kitchen and dining area that flows seamlessly into a sun-filled living room, complete with cozy wood burning stove—ideal for relaxing or entertaining. Step outside to your private, covered back deck and fully fenced, beautifully landscaped yard—perfect for morning coffee or evening BBQs. This vibrant, gated community offers something for everyone: a golf course, sandy beaches, marina, boating, fishing, two outdoor pools, one indoor pool, hot tubs, basketball and beach volleyball, games rooms, an exercise facility, pickleball courts, restaurants, and a general store. Bonus features include a golf cart, storage shed, and all furniture (less personal items)—just move in and start enjoying lake life! So much to do for the whole family. (id:57594)
Part Of Ne-24-47-1-W5
Rural Wetaskiwin No. 10, Alberta
4.99 Acres right off pavement very close to Pigeon Lake. With Trees and a Dugout this is a Great building site for your dream home or weekend getaway! (id:57594)
#10 26555 Twp 481
Rural Leduc County, Alberta
Bright Future Estates is located south of Calmar close to Wizard Lake. Lot 11. Very private 3.51 acres in a natural treed setting. Only 30 minutes to Leduc, EIA & Nisku. Minutes to New Humble School. Paved road in subdivision. Only ¼ mile off pavement SH 795. Beautiful secluded and peaceful setting to build your dream home. Zoned Country Residential. GST Included. (id:57594)
4720 40 Avenue
Wetaskiwin, Alberta
2.84 ACRES with 17,200 square feet of office, interior and exterior storage and shop space with numerous 14” high doors, some loading bays with 4’ high docks. The space is demised into several larger sections ranging from 1,800 square feet to 5,400 square feet that could be leased to different tenants for different uses. In the past, a trucking company used the section with loading docks as a depot. There is 2,800i square feet of showroom space. There is a large parking lot and a section of the lot is cordoned off with chain link fence for secure storage. There is lots of opportunity to lease the different spaces to complimentary businesses with shared customers to create a “one stop experience.” This building has been carefully maintained over the years with LED lighting (2016), commercial door openers, sprinkler system and a new roof in 2016. This is a clean building that shows very well. (id:57594)
50371 Rr 23
Rural Leduc County, Alberta
Beautiful Completely Renovated Home and Fully Finished 60'x40' Shop, situated on 13.34 Acres! This 1901 sq/ft home was professionally renovated in 2023/24 with New Shingles, Siding, Septic, Weeping Tile, Furnace, Pressure Tank, Electrical, Plumbing, A/C, Appliances, Flooring, Kitchen and More! The Main floor of the home has 3 Bedrooms with the Primary having its own 3 piece Ensuite Bathroom and Walk-in Closet with Custom Shelving. The New Kitchen has Quartz countertops, an Island, and a Corner Pantry with Custom Shelving. Open to the Living room that has a Feature TV wall, Vaulted Ceiling, Beams, and a Fire Place. A Laundry room with custom shelving, and a 4 piece Bathroom complete the Spacious Main Floor. The New Covered Deck provides great views of the private property. The Shop is Fully Finished with Power, Heat, Cement floor, and a parking pad in front of the 20'x14' door. There are Two Wells on the property and has power ran for RV parking. This Property must be viewed in person to appreciate it! (id:57594)
4704 50 Street
Ponoka, Alberta
Prime downtown commercial land offering exceptional visibility and development potential. This rare opportunity includes two adjacent lots with back alley access, providing flexibility for a variety of business or mixed-use builds. Located in the heart of downtown, the property offers high traffic exposure and convenient access for customers, staff, and deliveries. Whether you’re an investor, developer, or business owner ready to create a custom space, this central location positions you for long-term success. (id:57594)
9 Rustic Road
Norglenwold, Alberta
Lakefront living at its finest! This 2 owner home is on a large pie shaped lot with 62 ft of lake frontage in the beautiful SV of Norglenwold. It has unparalleled 180 degree stunning views of the lake with spectacular sunrises. The gentle slope to the water provides easy access for kids and the elderly, and also for all of your lake activities. Situated on a huge lot( 62 x 195 x 107 x 195), there is plenty of room for entertaining, gardening, and your favorite outdoor games like volleyball, badminton and cornhole. This well built home features clay tile roof, brick driveway and patio, lakeview hot tub, upper floor laundry, bonus room and flex room above the garage, granite countertops, solid oak doors, and a huge primary bedroom with 2 walk-in closets. With 5 large bedrooms, there is plenty of room for family and friends to visit. Cozy up to the wood burning stove in the winter after you spend the day ice fishing, snowmobiling, or skating on the lake. The main floor plan offers a huge 2nd family room with the flexibility to offer a games room, music room, home office, and is awesome for Christmas or family gatherings! This property is on its own well with ample water. It is tied into the Town of Sylvan wastewater with the affordable cost of $450/year! You will also find the taxes much less than in the town itself but this home offers walking and biking into the amenities of Sylvan Lake. The large heated garage is 39 ft wide and offers plenty of room inside for all your toys! (id:57594)
4803 50 Avenue
Camrose, Alberta
Location, location! This extensively renovated commercial property is located in the beautiful city centre of Camrose. It is an ideal location for an investment property, office or retail space or as a restaurant. The building boasts 4700 sq ft which includes three separate store fronts. One space is currently rented out. With this great downtown location, the possibilities are endless! (id:57594)
150, 106 Queensland Crescent
Red Deer, Alberta
This 5,000 SF Industrial shop, located in Queens Business Park, is available for lease. The unit features minimal office space with an open showroom and one washroom. The shop area is separated into two sides, each with their own 16' x 16' overhead door (two in total). One side of the shop houses a paint booth and there is a mezzanine for additional storage. The building sits on 3.2 acres and the yard is fenced, graveled, and shared with the neighbouring tenants of the building. Additional Rent for the 2025 budget year is TBD. (id:57594)
71037 Township Road 39-3
Rural Clearwater County, Alberta
1.5 Acres with SERVICES, just 1 min to Rainbow Ford! Power, Natural Gas, Septic and Water well are ALL here! Country & convenience! If you want the seclusion and privacy of country living, but need FAST access to the conveniences of Town, here's your Acreage! Literally just 1 min E of Rainbow Ford! A beautifully treed, with a good cleared area and parking on 1.5 Acres with ALL Services are installed. A beautiful, convenient location for your NEW Home! The Mobile currently renting on the property can be assumed or will be moved off with minimum 3 months Notice. (id:57594)
On 4th Street
Gadsby, Alberta
Looking to build your home in a peaceful, small-town setting? These 5 bare lots offer an affordable opportunity to enjoy quiet country living in Gadsby, just 20 minutes from Stettler. This group of lots feature a mix of mature trees and grass, creating a beautiful backdrop for your future home. Whether you plan to build or move a mobile/modular home onto the property, these lots provide the space and flexibility you need. Located within town limits, you will benefit from a slower pace of life with essential services nearby, all while enjoying the charm and tranquility of a rural community. This could be an ideal place to retire, raise a family, or escape the hustle of city life. (id:57594)
400 Strom Street
Heisler, Alberta
Charming Historic Home on 1.24 Acres – Heisler, ABDiscover the perfect blend of history and modern living in this beautifully updated property located on a spacious 1.24-acre corner lot in the peaceful village of Heisler. Once serving as living quarters for the Nuns affiliated with the Grey Nuns hospital, this home carries a unique legacy while offering contemporary comfort and space.Step inside to an inviting open-concept layout, where the updated kitchen flows seamlessly into the living area — perfect for family gatherings and entertaining. The main floor features three generously sized bedrooms, two full bathrooms, and the convenience of main floor laundry. A bonus workshop offers flexible space for hobbies, storage, or future development.French doors open to a private deck overlooking a forested backdrop, creating a serene outdoor retreat.The lower level boasts a fully functional kitchenette, a second living room, two additional bedrooms, another full bathroom, and a one-of-a-kind storage area — ideal for extended family,and guests. Efficiency and comfort are top priority, with three separate furnaces heating different zones of the home, ensuring customizable climate control throughout the year.If you’re looking for small-town charm, rich history, and space to grow, this one-of-a-kind property is ready to welcome you home.? (id:57594)
4911 62 Street
Rocky Mountain House, Alberta
27.23 acres zone FD - Future Development. Located along 62 Street (which transitions into Highway 752), this expansive parcel offers a prime opportunity for a new development project in Rocky Mountain House. Bordered by railway tracks to the east and a small creek to the west, the property features a scenic mix of trees and open meadows. Now is the time to invest in the future of Rocky Mountain House! As of July 2025, the Town has eliminated off-site levies, significantly reducing upfront development costs. (id:57594)
4914 46 Street
Red Deer, Alberta
Ample opportunities in this 1946 house located in the heart of Downtown Red Deer. The large lot features ample parking and a detached single garage. Zoned C-1 it offers potential for several different uses. Located on a 6400 sq ft lot this could be your time to own our own slice of Red Deer. (id:57594)
4304 42 Avenue
Rocky Mountain House, Alberta
Change is underway in Rocky Mountain House. This 6.89-acre industrial parcel at 4302–42 Avenue presents a rare opportunity to acquire industrial-zoned land in west-central Alberta. The Town of Rocky Mountain House recently eliminated off-site levies (July 2025), significantly reducing upfront costs for developers. Ideally situated just east of Highway 11 (David Thompson Highway)—the town’s main commercial and tourism corridor—this property offers excellent access and visibility. A creek flows along the west side of the parcel, and a natural spring provides a fresh water source, adding to the land’s natural appeal. The property is partially fenced and ready for development, making it an ideal choice for industrial developers seeking cost-effective, strategically located land. Are you ready to capitalize on Rocky Mountain House’s growing economy? (id:57594)
38449 Highway 20
Sylvan Lake, Alberta
Don't miss this opportunity, this 7 acre parcel of land is right on Highway 20 and has been annexed by The Town Of Sylvan Lake. This property is presently zoned Future Development. The new owners can apply later to The Town Of Sylvan Lake to have it rezoned. Currently there is a 32'x40' quonset and a horse barn remaining on the property, the property also has it's own water well. The land is located right across from Ryders Ridge. Don't miss out! (id:57594)
3343 50 Avenue
Sylvan Lake, Alberta
Located in the charming cottage area of Sylvan Lake, this 7,131 square foot residential lot (55x130 feet) offers an incredible opportunity to build your dream home just one block from the lakeshore. Enjoy the perfect blend of nature and convenience, with upgraded sidewalks and downtown improvements enhancing the appeal of this sought-after location. The lot features back alley access, making it ideal for a garage or additional parking. Sylvan Lake is known for its breathtaking views, vibrant community, and recreational amenities, including golf courses, scenic walking paths, and, of course, the stunning lake itself. Whether you're looking to build a year-round residence or a vacation retreat, this prime lot provides the perfect foundation for your vision. Don’t miss this rare chance to own a piece of paradise in one of Alberta’s most beloved lakeside towns! (id:57594)

