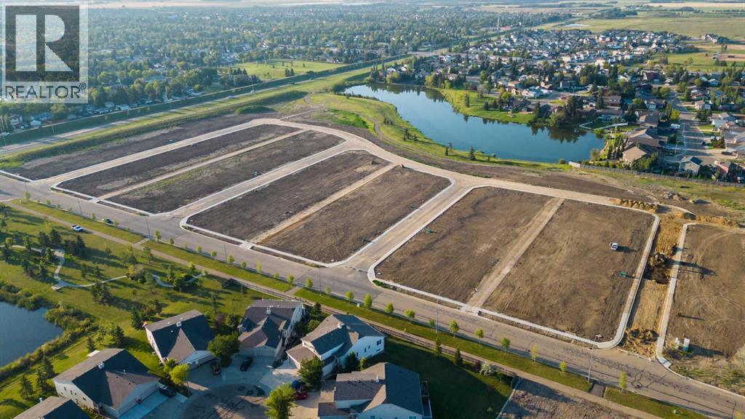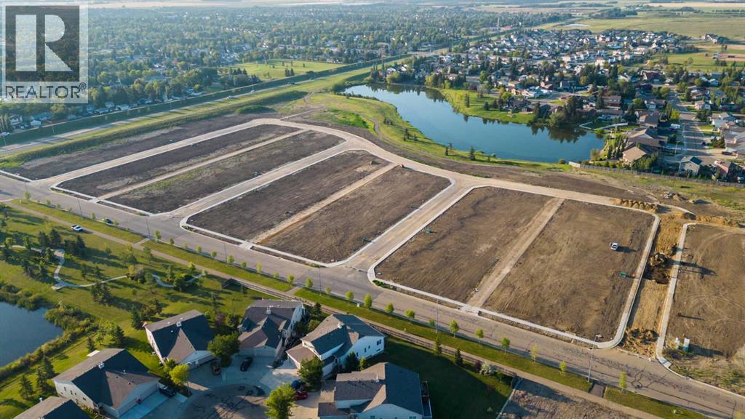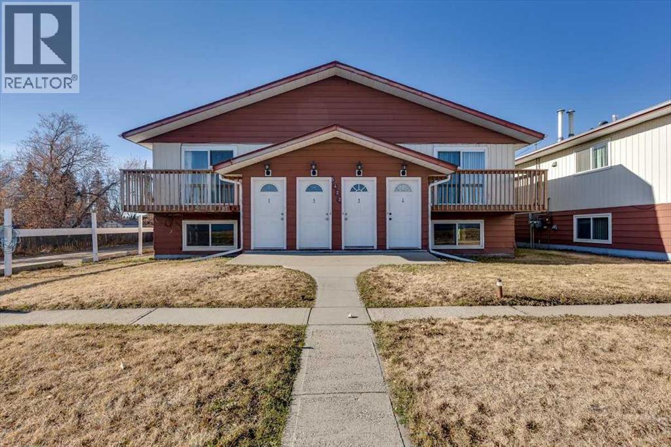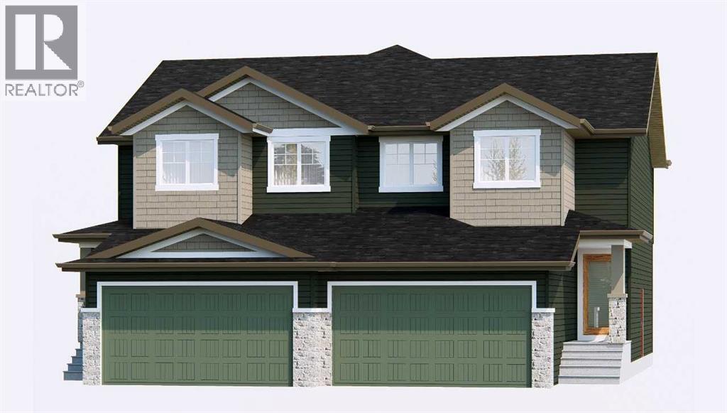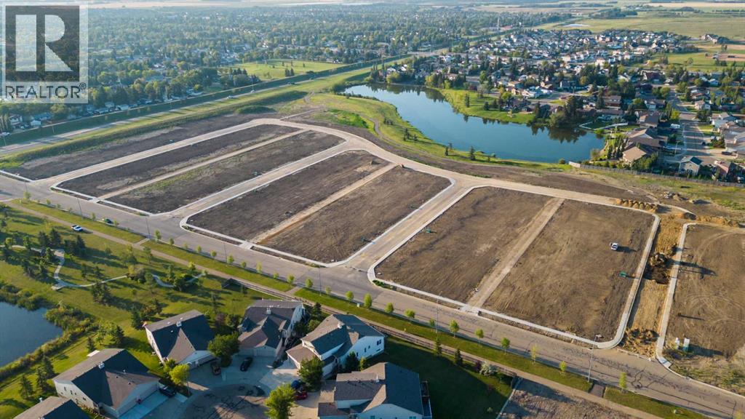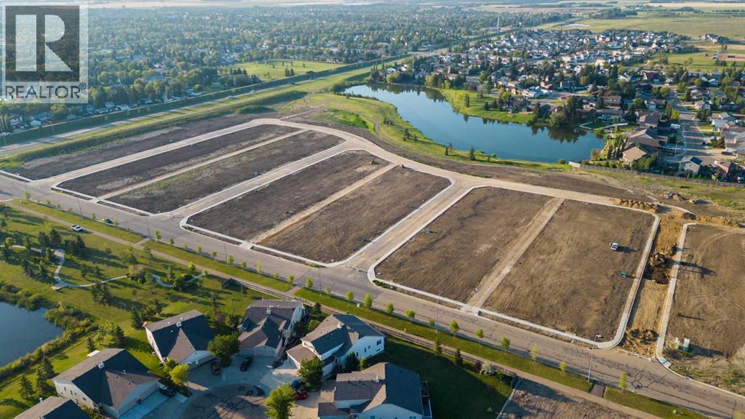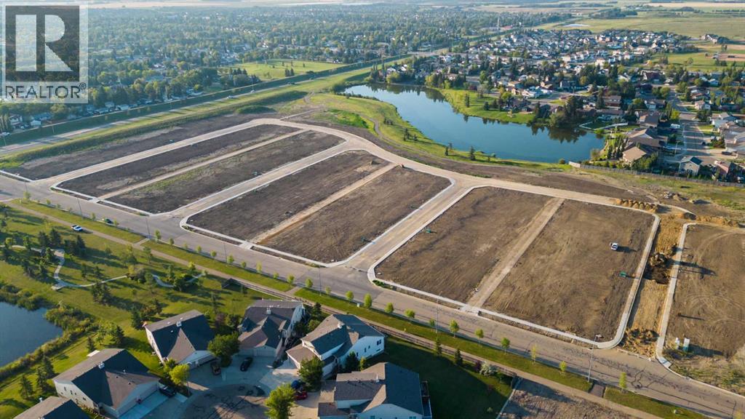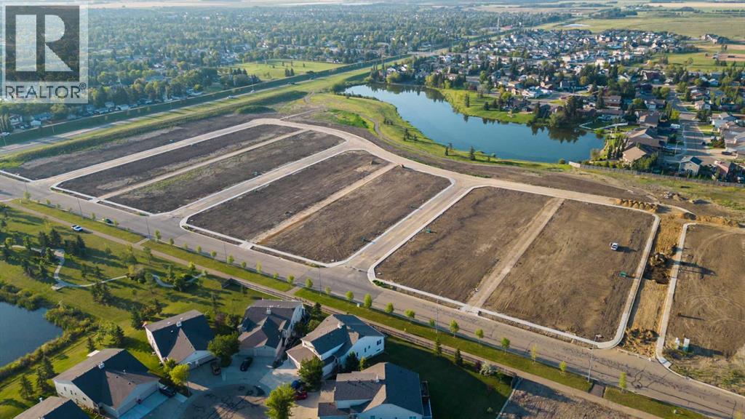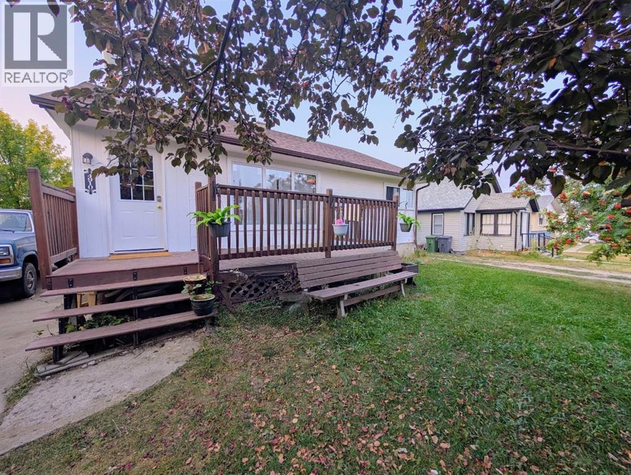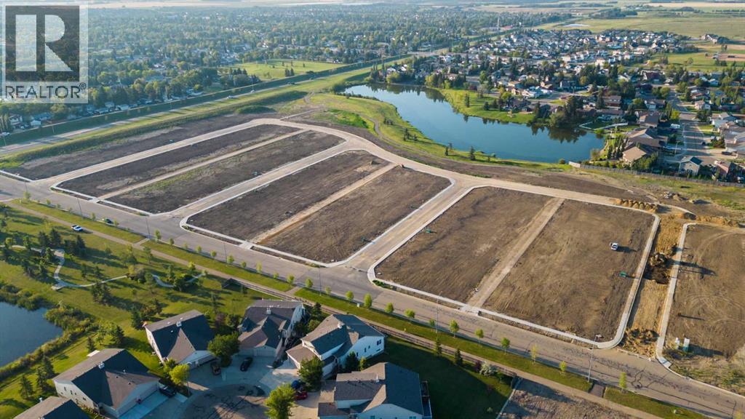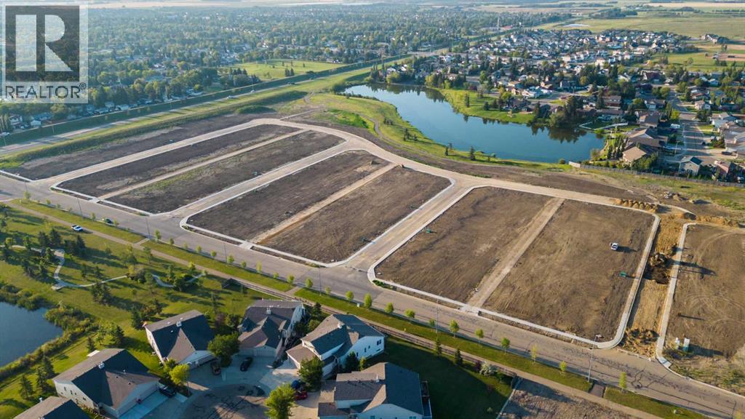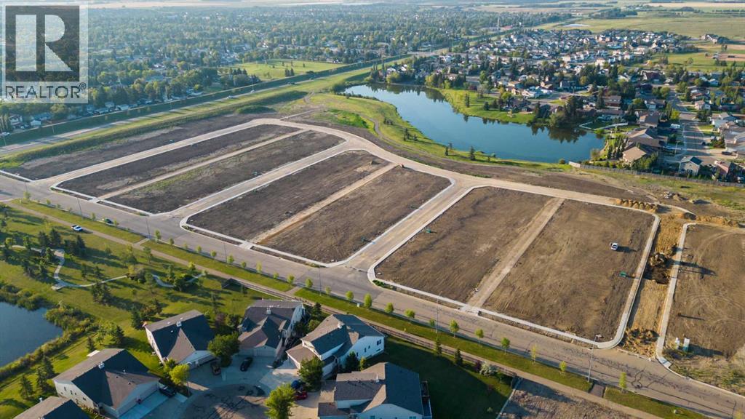4720 68 Street
Camrose, Alberta
Welcome to West Park's newest development....Lakeside!!! This development is situated close to shopping and dining. You can access the walking path along the lake and build your own home! Don't miss out on an amazing opportunity in 2025. (id:57594)
4720 68 Street
Camrose, Alberta
Welcome to West Park's newest development....Lakeside!!! This development is situated close to shopping and dining. You can access the walking path along the lake and build your own home! Don't miss out on an amazing opportunity in 2025. (id:57594)
5418 And 5422 48 Avenue
Olds, Alberta
Fabulous location, walking distance to Olds College! Well maintained and managed, this property offers 2 - 4 plexes (2 bed, 1 bath units) on one title. Many capital cost expenditures done over the past 20 years: asphalt shingles - 15 years, windows and patio doors - 10 years, approx 6 of the 8 furnaces, hot water tanks as needed, electrical switches and outlets in 7 of the 8 units, decks redone, paint and flooring upgrades between tenancies. Each building features 2 main floor units, and 2 basement units. Photos are of 2 units when they were vacant, one main floor unit, and one basement unit. Building is fully occupied. 9 parking stalls, 8 of them energized. Tenants pay all utilities. Landlord pays garbage. Full package available upon request. Room to increase rents as some rents are below current market rates. (id:57594)
315 Dawson Dock Way
Chestermere, Alberta
Stunning Broadview Homes duplex in sought-after Dawson’s Landing—ready for possession! Offering 1890 sqft of thoughtfully designed living space, this 4 bed, 2.5 bath home features a large open floorplan with an impressive open-to-below concept. Enjoy a spacious kitchen with stainless steel appliances, walk-through pantry, and high-quality finishes throughout. Upstairs, find large bedrooms, double vanity sinks, and walk-in closets for ultimate comfort. The double front attached garage adds convenience, while the modern design makes this the perfect place to call home. Photos are representative. (id:57594)
4720 68 Street
Camrose, Alberta
Welcome to West Park's newest development....Lakeside!!! This development is situated close to shopping and dining. You can access the walking path along the lake and build your own home! Don't miss out on an amazing opportunity in 2025. (id:57594)
4720 68 Street
Camrose, Alberta
Welcome to West Park's newest development....Lakeside!!! This development is situated close to shopping and dining. You can access the walking path along the lake and build your own home! Don't miss out on an amazing opportunity in 2025. (id:57594)
4720 68 Street
Camrose, Alberta
Welcome to West Park's newest development....Lakeside!!! This development is situated close to shopping and dining. You can access the walking path along the lake and build your own home! Don't miss out on an amazing opportunity in 2025. (id:57594)
4720 68 Street
Camrose, Alberta
Welcome to West Park's newest development....Lakeside!!! This development is situated close to shopping and dining. You can access the walking path along the lake and build your own home! Don't miss out on an amazing opportunity in 2025. (id:57594)
4910 53 Avenue
Rimbey, Alberta
FIRST TIME HOME BUYERS or PERFECT FOR THE SIGNLE GUY WHO WANTS TO TINKER IN A GARAGE: check out this Sweet cottage style bungalow in the heart of family oriented Rimbey . . . plenty of charm and tons of potential to make this property your forever home. Situated on a large lot with a single detached garage and plenty of space for dogs and kids to play in the backyard. Large front deck facing south . . . perfect place to start your morning with a cup of coffee on this very mature quiet street with your own beautiful Chokecherry tree. Inside you will find lots of updates over the last few years PLUS NEW WINDOWS UPSTAIRS (some were already replaced in 2015) just installed! Main floor kitchen and living room is very bright and open. Lots of space for the family to gather whether watching movies or entertaining guests. Lovely newer vinyl flooring, fresh paint , new backsplash, epoxy countertops, oak cabinets painted grey and newer appliances. Two bedrooms upstairs plus family bathroom also with updates including porcelain tile and new toilet. Downstairs has a large rec room with wood burning fireplace for the chilly winter nights. So much potential in this basement for growing families! Seller is leaving flooring and other supplies for the handyman who wants to finish up the last few jobs! Plus 1/2 bath downstairs is functional! This home has lots of extras including AIR CONDITIONING, hardy-board siding, new electrical panel in 2023, shingles 2015, hot water tank in 2019, Blower motor and furnace maintenance done in 2025 plus a NEW board. Perfect home for young couples looking to start a family, investors or a couple wanting to retire in a lovely smaller town. . . you will want to check this home out. Close to all amenities, swimming pool, skate park, playground, schools and shopping . . .you won't regret it! (id:57594)
4720 68 Street
Camrose, Alberta
Welcome to West Park's newest development....Lakeside!!! This development is situated close to shopping and dining. You can access the walking path along the lake and build your own home! Don't miss out on an amazing opportunity in 2025. (id:57594)
4720 68 Street
Camrose, Alberta
Welcome to West Park's newest development....Lakeside!!! This development is situated close to shopping and dining. You can access the walking path along the lake and build your own home! Don't miss out on an amazing opportunity in 2025. (id:57594)
4720 68 Street
Camrose, Alberta
Welcome to West Park's newest development....Lakeside!!! This development is situated close to shopping and dining. You can access the walking path along the lake and build your own home! Don't miss out on an amazing opportunity in 2025. (id:57594)

