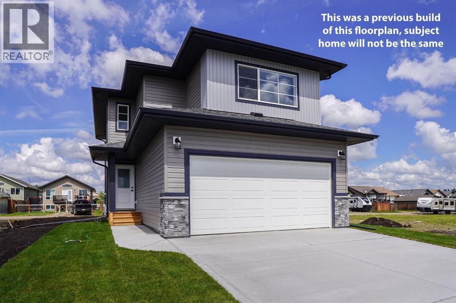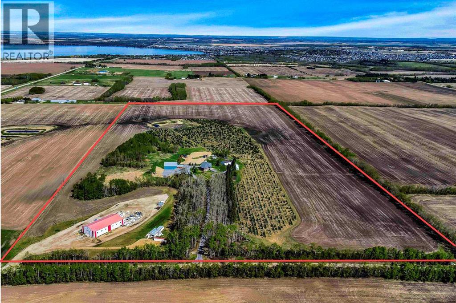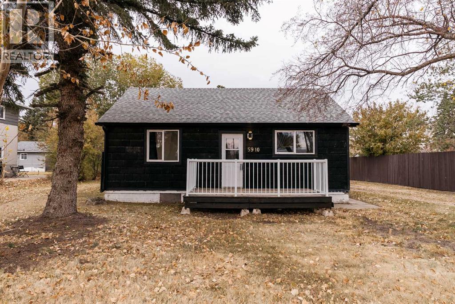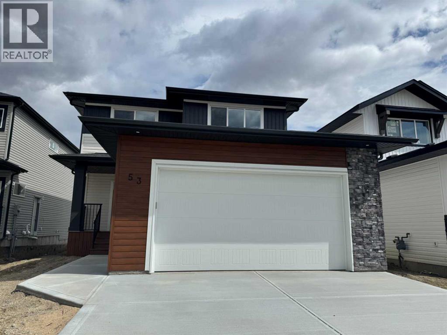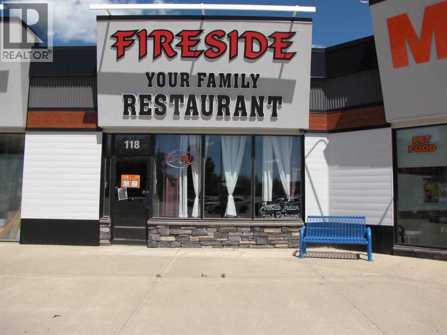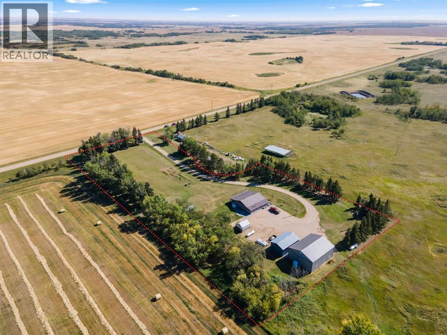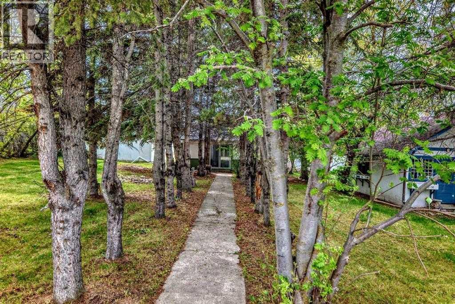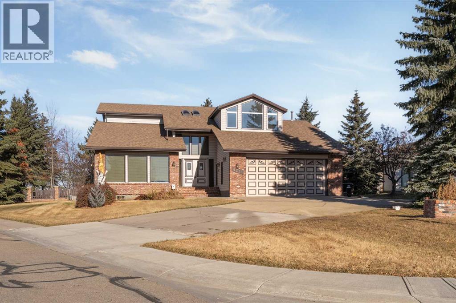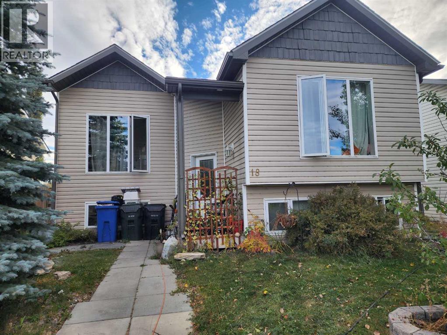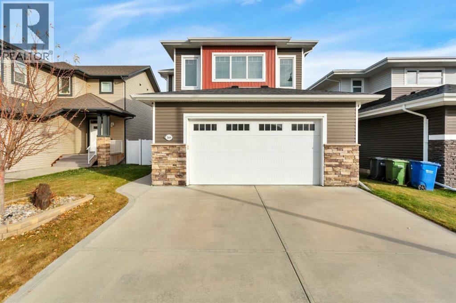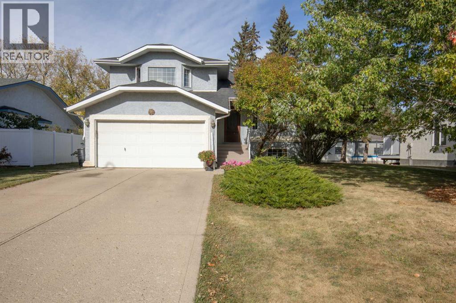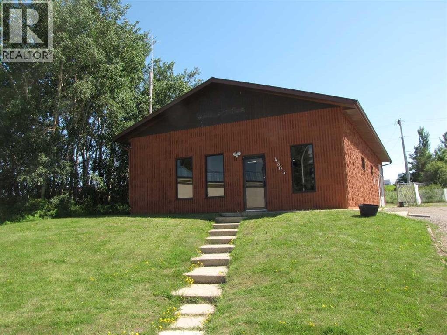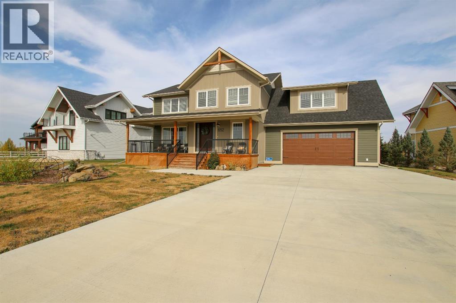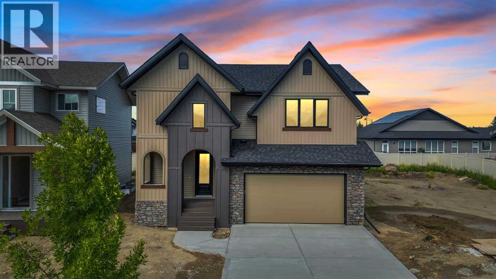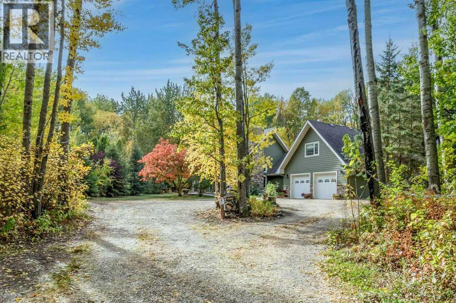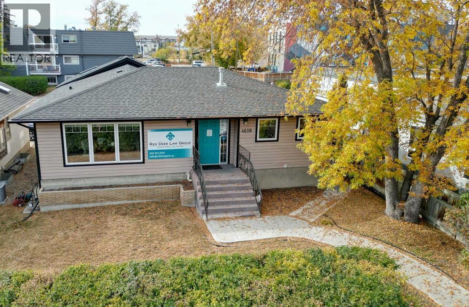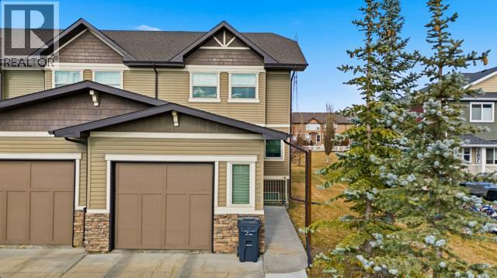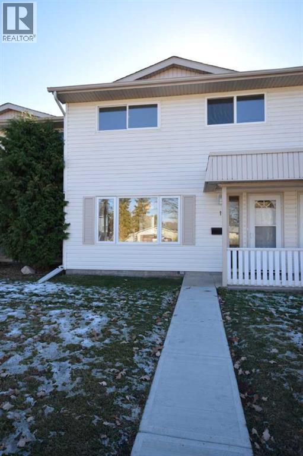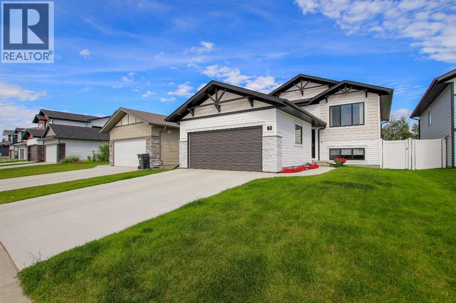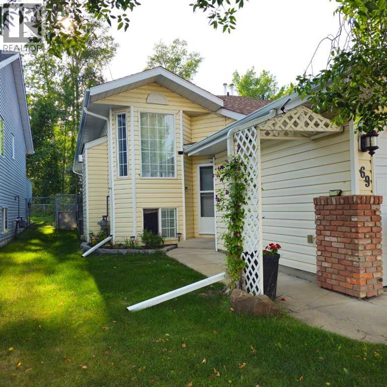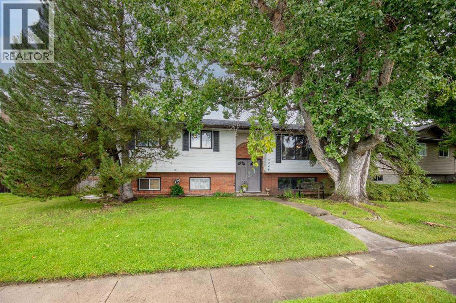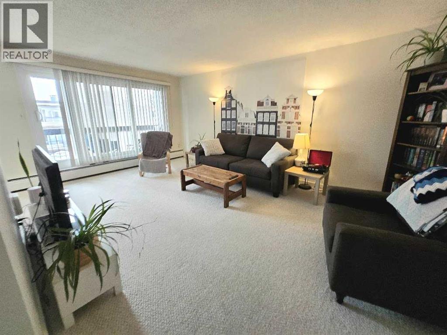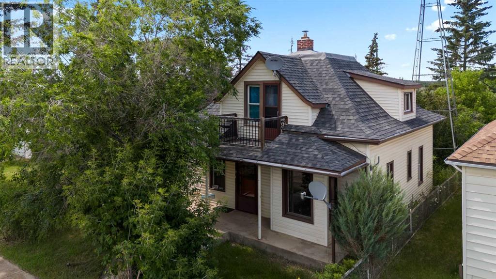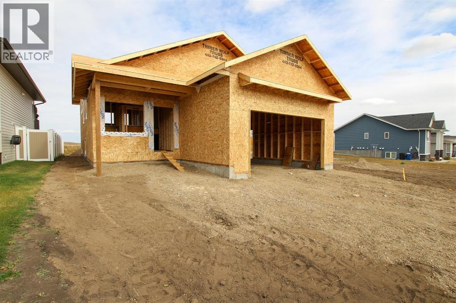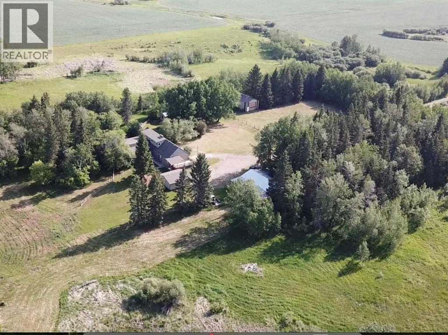66, 41019 Range Road 11
Rural Lacombe County, Alberta
LOT #66 AT SANDY POINT RESORT ~ FULLY FENCED AND LANDSCAPED LOT ~ MARINA, HUGE SANDY BEACH, GOLF, PARKS, WALKING TRAILS, DINING & CONVENIENCE STORE ~ Welcome to Sandy Point Resort, an 800-acre gated community nestled on the sandy shores of Gull Lake, loaded with awesome amenities ~ This fully fenced lot has plenty of space for a park model or RV, includes the decking with a gazebo, large storage shed and a fire pit area ~ Fully landscaped with hardscaping, well established shrubs, perennials and mature trees for added privacy and shade ~ Centrally located lot with easy access to resort amenities including a marina with a restaurant/bar, general store, sandy beach plus excellent fishing and boating, 12-hole golf course, picnic area, walking trails, playgrounds ~ Future community centre with a pool ~ Full postal services right within the resort ~ Public campground for guests ~ Bentley is a short 5 minute drive away and is easily accessible via paved roads, with easy access to Gull Lake and Rimbey ~ Whether you’re looking for a year round weekend getaway or a permanent residence, this lot offers the best of both worlds: the natural beauty of Gull Lake, tons of amenities, and a vibrant community! (id:57594)
5017 Windsor Avenue
Coronation, Alberta
Located on a street with a boulevard center, near the downtown of Coronation, this 4 plex has been fully rented out for a number of years. There are 3 - 2 bedroom suite and 1 one bedroom suite. There is baseboard hot water heat, common laundry which is free, and off street parking with a plug in for each suite available on the side of the building. The windows have been upgraded, along with some flooring in the suites. There is a small building (16x24) in the parking area for the equipment storage for the building. The building has been maintained and well kept by the owner. The tenants also pay for power, but gas and water are included in the rent. This investment has returned a positive income and will for years to come, approximately half of the income is net, so money to keep up with the building. (id:57594)
5905 61 Avenue
Ponoka, Alberta
Welcome to this charming home in the desirable Lucas Heights community of Ponoka! Featuring 5 bedrooms, 3 bathrooms, this property offers plenty of space for family living. The yard is a gardener’s dream—beautifully landscaped with vibrant flowers, fruit trees that produce delicious plums, a productive garden, and a gazebo-covered back deck perfect for relaxing or entertaining.Inside, the home shines with a fully renovated kitchen (2022) boasting a gas stove, brand-new dishwasher (never used), and a kitchen full of modern appliances. Major updates bring peace of mind, including new shingles (2023), as well as a new furnace and hot water tank (2022). A heated double-car garage adds convenience, along with permanent Christmas lights already installed and ready for the season.Located close to parks, the hospital, and schools, this property combines comfort, updates, and outdoor beauty—truly a gem in Ponoka! (id:57594)
3807 62 Street
Camrose, Alberta
Nestled in one of Camrose’s most desired areas, you will find this charming 4 bedroom, 3 bathroom 1,531 sq ft home. The expensive upgrades have already been taken care of for you, time to relax! Throughout this home you will take note and appreciate the newly installed high efficiency furnace, hot water on demand, air conditioning, vinyl windows, kitchen appliances including washer & dryer and overhead garage door. As you first step foot into this lovely abode, you're immediately greeted by an expansive grand entrance, this area is not just an entrance; it's a multifunctional space designed for convenience. It acts as a mud room, storage area w/ double closet, access to the attached garage, a handy 3 piece bathroom and your laundry tucked nicely into a convenient space. The kitchen is considered the heart of the home, where culinary magic happens and memories are made. The abundance of kitchen cabinetry helps you keep well-organized enhancing functionality to create a fantastic cooking atmosphere. After enjoying meals in your appointed dining area, retreat to the living room—a space for relaxation and connection where you can unwind and catch up with family & friends. Cozy up to the brick facing - wood burning fireplace, oh the winters months will be marvelous. The main floor has 3 bedrooms, in which the primary bedroom has its own beautiful 2 piece bathroom. Sitting central in the home is a large 3 piece bathroom with a generous countertop providing plenty of room for all the necessities . To the lower level, there is a family room along with a living room with a 2nd wood burning fireplace, the 4th bedroom and never-ending storage. We all love options, you have your plumbing roughed in for a 4th bathroom on the lower level. Outside, stow away all your extras with a newly built oversized shed, there is room to park your RV, and a great size lot to enjoy the great outdoors. This home is waiting for you! (id:57594)
11 Aimie Avenue
White Sands, Alberta
Tucked away in the peaceful lakeside community of White Sands, this immaculate 0.48-acre property offers the ultimate blend of comfort, character, and recreation. Surrounded by mature trees and lush landscaping, this thoughtfully crafted 4-bedroom, 3-bathroom walk-out home is a private escape just minutes from the beach. WITH OVER 3100 SQ. FT of beautifully finished living space, you’ll find every detail designed for both relaxation and entertaining. The sun-filled main level boasts an open-concept living and dining space with vaulted ceilings, rich woodwork, and a stunning THREE-SIDED FIREPLACE. The chef’s kitchen is the heart of the home, complete with a large island, custom cabinetry, soft-close drawers, and plenty of storage. Step out onto the expansive wrap-around deck for summer BBQs, soak in the hot tub, or unwind in private backyard. The spacious primary suite features private deck access, a luxurious 3-piece ensuite with dual vanities, and a show-stopping walk-in closet. One more bedroom and a full bath round out the main floor. The fully finished walk-out basement includes a cozy family room, two additional bedrooms with outdoor access, a full bathroom, and ample storage. Outside is where the magic continues—gather around one of two fire pits, cook up something delicious in the outdoor pizza oven, or let the kids take over the “bunkie,” a FULLY POWERED 10x16 GUEST CABIN. The OVERSIZED ATTACHED GARAGE has ample space for all your toys vehicles or toys, while the 24x40 HEATED SHOP with wood stove offers endless possibilities for hobbyists or extra storage. Just 25 minutes to Stettler and within 2–2.5 hours of both Edmonton and Calgary, this year-round property is the perfect place to escape, gather, and enjoy life by the lake. THIS HOME MUST BE SEEN TO BE TRULY APPRECIATED. (id:57594)
17 Trinity Street
Lacombe, Alberta
Situated just steps from a large green space, parks, playgrounds, Terrace Ridge school, and scenic walking paths, this brand new Laebon built home in the desirable subdivision of Trinity Crossing is ready for its new family! Offering 1707 square feet, this 2 storey Paxton floorplan offers a wide open main floor layout, an attached double garage, and a large second floor bonus room! The kitchen is well appointed with two toned raised cabinetry, stainless steel appliances, quartz countertops, a large island with eating bar, and a convenient walk in pantry. The living area is spacious and bright, and the adjacent dining area offers access to the back deck through large sliding patio doors. Upstairs you'll find the spacious master bedroom suite with a large walk-in closet, and your own private 4 pce ensuite. Two kids rooms share a 4 pce bathroom, and you'll appreciate the convenience of upper floor laundry close to all the bedrooms. You'll love ending your day in the huge bonus room, which makes the perfect space for family movie nights or a relaxing space to wind down. The attached garage is insulated, drywalled, and taped. If you need more space, the builder can complete the basement development for you, and allowances can also be provided for blinds and a washer and dryer. Poured concrete front driveway, front sod, and rear topsoil are included in the price and will be completed as weather permits. 1 year builder warranty and 10 year Alberta New Home Warranty are included. Taxes have yet to be assessed. Home is under construction and has an estimated completion date of mid January 2026. Photos are examples from a previous built home of this floor plan, and do not necessarily reflect the finishes and colours used in this home. (id:57594)
6611 33 Avenue
Camrose, Alberta
Nestled in a lovely, mature crescent in Century Meadows, you'll find this one owner home, built by the family that lives here. And that's where the story begins. But, it's not jut like any other house ... it's what you can see, but it's also what you CAN'T see. Let's start with Triple Pane Low E WINDOWS, R 38 Structural Insulated Panel (SIP) WALLS (both levels and garage is a 4.5" wall and R 26), R 60 blown in INSULATION in the ceiling AND low maintenance Stucco Exterior. And the result is incredible ENERGY EFFICIENCY!!! Now for the beautiful home: 1328 sq ft bungalow, built in 2003 with the main floor offering some openness in the living area, a bright home office by the front entrance, a handy back entry also housing the laundry area, spare bedroom, main washroom AND of course the primary bedroom with WIC and a 3 pc. ensuite washroom (enjoying the view to the back yard). Just off the dining area, you'll be delighted to step out on the covered, south-facing deck and then on to the 2nd level uncovered deck, enjoying shade or the sunshine. From there you can enjoy the beautiful landscaping, take a stroll through the mulch pathway enjoying the shrubs and trees and appreciate the underground sprinklers, no maintenance fence & deck AND the storage under the deck. Back in the home, the staircase is in the middle of the home, and welcomes you down to a HUGE family room and then on to a storage room, a wine room (with sink), 2 good-sized bedrooms (one with a WIC), a 3 pc. washroom, as well as another "bonus" room for whatever you would like. We should mention that there was a new Baxi combination boiler installed in 2020 providing the in-floor heat and hot water on demand, and new shingles were installed in 2022. And last but not least, you're sure to appreciate the double attached (22'6"x24') heated garage in all types of weather. (id:57594)
38551 Range Road 21
Rural Red Deer County, Alberta
Experience your own private paradise on 80 acres in the sought-after Sylvan Lake area. This exceptional estate features a main residence, an approved secondary residence, and a charming guest garden suite offering unparalleled privacy and versatility. Ideally situated just five minutes from Sylvan Lake and twenty minutes from Red Deer, this property is one of the region’s most captivating havens.The main home is constructed with ICF walls, concrete floor joists, and in-floor hot water heating on both levels. Designed for comfort and accessibility, it boasts an elevator and an open-concept layout flooded with natural light. The residence includes five spacious bedrooms, three bathrooms, two kitchens with a walk-in pantry and granite countertops, a sunroom, a generous main-floor laundry with sink and closet, and a walkout basement leading to a southwest-facing patio. Additional features include a double-attached garage for convenience and security.Outdoor living is elevated with a covered deck overlooking picturesque grain fields and forests, a water fountain, a private gazebo with surround sound and fire pit, and a 12’x50’ greenhouse with ICF frost wall for organic growing. The estate is also home to the R FAMILY CHRISTMAS TREE FARM, which includes a 2019 office with forced air heat, 220V power, and modern amenities. The farm boasts an ice-skating rink, picnic shelter, and 14 acres of Christmas trees—approximately 400 sold in 2023.Additional income opportunities abound: a fully upgraded 1976 mobile home rents for $1,500/month plus utilities; a 2017 60’x120’ warehouse, divided into two finished 60’x60’ bays with in-floor heating, 220V power, two three-piece baths, and mezzanines, rents for $2,800/month per bay plus utilities and GST. There are also 43 acres of cropland leased on a share basis.Support buildings include a 1992 60’x60’ shop with two finished bays (in-floor heating on one side, roughed-in on the other), 220V power, a two-piece bathroom, laundry, and a heated mezzanine “man cave.” A 1986 24’x26’ attached garage is fully finished with forced air heat. Multiple storage sheds are available, including a pet-friendly unit with in-floor heat, running water, and power. Solar power installation at the main building site will be installed in fall 2025.Enjoy year-round recreation with convenient lake access for swimming, boating, water skiing, ice fishing, snowmobiling, and cross-country skiing—all while remaining close to local amenities. This extraordinary estate offers unmatched beauty, versatility, and potential. Book your private tour today to experience everything this remarkable property has to offer. (id:57594)
Township Road 440
Rural Camrose County, Alberta
Escape to the quiet heart of the countryside, where just under 30 acres of unspoiled Alberta landscape await your vision. With Little Beaver Lake and Red Deer Lake nearby, this private haven features a serene pond that mirrors the open sky, while mature trees along the southern edge create a natural sanctuary of wind-sheltered seclusion. Two exceptional building sites offer sweeping views and endless possibility, inviting you to craft the homestead or country retreat you’ve always imagined.With no services in place, this is a true blank canvas—perfect for those dreaming of off-grid living, sustainable design, or simply the freedom to build exactly as they wish. Ideally located just 30 minutes from Camrose and only 15 minutes to Bashaw, with easy access to the charm of Ferintosh and the lakes that define the area, this parcel balances rural privacy with the convenience of nearby communities. Let the hush of prairie winds, the quiet glow of dusk on water, and the promise of wide-open space inspire your plans for a life lived closer to the land. Sellers would consider installing services prior to closing. (id:57594)
390039 Range Road 5-4
Rural Clearwater County, Alberta
Exceptional 100x250x20ft (25,000 sqft.) Insulated, heated Equestrian & Event facility,, bigger than many small town AG centers, situated on a 138.6 Acres, with 105.6 Acres of Hay is attractively priced BELOW APPRAISED & REPLACEMENT value! Wonderfully located on paved Highway 11, High-Load Corridor, 32 mins W of Red Deer, AB & Hwy 2 High-Load Corridor. Fully operational property, perfectly diverse for commercial activities enjoys a Heated Viewing lounge w Kitchen & 2 accessible Bthrms. Unfinished 34x100ft upper Mezzanine has roughed-in plumbing for 6 Bthrm /2 Showers & Natural Gas for a Kitchen. Heated Barn 36x84ft (w full length 14 ft Lean-too) features 12 stalls w Auto waterers & 80x40' Hay/Equipment shed, both just built in 2022. Steel pipe paddocks--fenced & cross-fenced, 2 water wells, 2 septic systems. Currently generating multiple income streams, this property will enable you to enjoy this lifestyle! If you wish to build your DREAM HOME, the 2013 1,520 sq. ft. 4-Bdrm, 2-Bthrm modular, can be removed to adjust the sale price. With ongoing infrastructure developments in this area, this property is a robust investment opportunity expecting significant growth potential, for equestrian enthusiasts or anyone looking to capitalize on its strong location & income potential—& all below market value! To make transition seamless, ALL necessary horse equipment is INCLUDED!I (id:57594)
6 Ian Way
Sylvan Lake, Alberta
IMMEDIATE POSSESSION AVAILABLE! Brand new 3 bedroom 3 bathroom 2 story home with large attached garage, backing onto a future green space/walking trail. This home is located in popular Iron Gate subdivision in close walking proximity to all amenities! As you enter the home you will be greeted by a good size foyer with closet. The main floor has an open kitchen/dining/ living room design. The kitchen comes complete with stainless steel stove/fridge/dishwasher/microwave, large centre island, quartz counter tops, and pantry. Just off the dining room you'll find a sunny south facing 11.5x10 ft. deck. The main floor also has a 2 piece bathroom conveniently locate near the garage door entry/front entry. Main floor area is finished in luxury vinyl plank flooring. Upstairs you'll find 3 bedrooms, including a large Primary bedroom complete with a 5 piece ensuite with tub/shower and his/hers sinks and a large walk in closet. Convenient upper floor laundry complete with washer/dryer and a 4 piece main bathroom complete this floor. Upper floor is finished with carpet flooring, bathrooms finished with luxury vinyl plank. Other great features include front landscaping, paved rear alley, roughed in central vac, roughed in under slab heat in basement, 10 year new home warranty. Need a 4th bedroom? Seller will fully develop basement with an additional bedroom, family room and 4 piece bathroom for $36380 plus GST. (id:57594)
62067 Township Rd 380
Rural Clearwater County, Alberta
Tucked away on a quiet No-exit road, this beautifully landscaped 7-acre estate offers privacy and quality rarely found. Built in 2015, the 2,560 sq ft Custom Walk-out bungalow features 3 Bdrms plus a den (easily a 4th) & 3 Bthrms. Vaulted ceilings, granite and quartz finishes, in-floor heat, triple-pane windows, and a striking slate radiant heat fireplace, highlight the craftsmanship, while each bedroom includes a walk-in closet. The Foyer is elevator-ready for your longevity! The Walk-out level, with a Chimney hidden in the wall for a Wood stove, connects a basement Recreation area, open to a heated 3-bay, 4-Door garage with radiant heat & high ceilings. Outdoor living is equally refined with a Flexstone-coated upper deck, glass railing, hot tub area, a covered lower patio with Nat. gas hookup and hail resistant siding. What also sets this acreage apart for value from other acreages is the BONUS of a 40x60ft cold storage SHOP with 14.5’ clearance, triple sliders, full electrical & a backup generator for your security! With an RV Pad with hookups, a large Bird enclosure, gardens, fruit bushes, mature trees & professional landscaping, this private estate is a rare blend of craftsmanship, comfort, country living and value at its finest. (id:57594)
5910 50 Avenue
Stettler, Alberta
Don't miss this Stettler sweetheart! A fully renovated, single-level dollhouse featuring gorgeous crisp white kitchen cabinets with brass hardware. New vinyl plank floors; new carpeting; quartz look countertops. Seller will carry financing with $10K-$20K down!Two bedrooms; roomy primary with space to add a large closet! Large living room with access to the back yard which features a new ground level sundeck for evening barbecues. Also a stunning updated bathroom with a large soaker tub. The curb appeal is fantastic with new Hardie Board siding and stone-look exterior.Enjoy incredible simplicity: one utility bill! This home is all-electric with a new hot water tank and new baseboard heating. They have even upgraded the basement with sealant, new vapor barrier, insulation and dehumidifier for a nice dry storage area. Sits on a huge 11,250 sq. ft. lot with a large shed and plenty of room for the largest garage.Nothing to do but move in! This home is centrally located. Walking distance to restaurants, shops, and parks. Its a great home, isn't it! Shouldn't it be yours? (id:57594)
48208 Range Road 124
Rural Beaver County, Alberta
Escape to your own private lakeside paradise! Sitting on the edge of Thomas Lake, just minutes from Viking, this 15.59-acre property delivers the perfect blend of luxury, space, and nature. With over 2,700 sq. ft. on the main floor and more than 5,000 sq. ft. of total living space, there’s room for everyone—and every occasion, with 6 bedrooms and 5 bathrooms! Step inside and be wowed by cathedral ceilings, a bright open floor plan, and multiple decks with composite flooring to take in panoramic lake views. The primary suite is truly next level—a fireplace, cozy sitting area, walk-through closet, spa-inspired 5-piece ensuite, and a private deck make it feel like a resort retreat. The main floor also features a den, generous living room, eat-in kitchen, large pantry, mudroom, 2-piece bathroom, and ample storage. The walkout basement is ideal for hosting family and friends, offering five spacious lake-facing bedrooms—one with its own 4-piece ensuite—plus a 5-piece bath and an additional 2-piece bath. You’ll also find a huge family room, a recreation/billiards room, laundry room, and more storage than you’ll ever need. An attached heated triple garage keeps vehicles and gear ready year-round, new shingles in 2019, while two furnaces and two A/C units ensure comfort in every season. With custom features throughout and every bedroom offering lake views, this is more than a home—it’s a lifestyle. Your dream property is ready—are you? (id:57594)
9 Cronquist Close
Red Deer, Alberta
Discover the perfect blend of country charm and urban convenience with this 1.07-acre property, offering an updated home since its construction in 1969. This residence boasts a unique cultured stone exterior and a thoughtfully designed interior that integrates modern amenities with rustic appeal. As you walk in you will step into a sunken living room featuring a cozy gas fireplace and elegant engineered hardwood flooring. The open layout extends into the dining area and a very functional kitchen that is a chef's dream with granite countertops, ceramic tile flooring with in-floor heating, stainless steel appliances, including a gas range and built-in range fan plus a pantry. The kitchen looks out onto the back yard with side doors to the deck. The primary bedroom is a true retreat with a cedar-lined walk-in closet while the recently remodelled ensuite features dual sinks, a towel warmer, new light fixture and vinyl plank floors.The home includes a total of 4 1/2 bathrooms, with infloor heating and granite countertops in the main bathroom. Additional Living Spaces consists of the sunroom to enjoy year-round relaxation complete with a 6-person hot tub, a free-standing gas stove and four patio doors leading to the great outdoors. Then add in the lower level featuring another sunken living room with a gas fireplace surrounded by brick, updated lighting, a laundry/furnace room, two furnaces, on-demand hot water, and a built-in vacuum system. This level is finished off with 3 bedrooms and a full bath. Do not miss the Studio above its own garage. This space is completely separate from the main house and ideal for teenagers, family or guests that features its own kitchen, gas stove and bathroom, offering privacy and independence. Outdoor Amenities includes a beautiful wrap-around deck, a charming gazebo, an ice rink, and ample parking space for four or more vehicles. Utility costs got you down? Tired of paying high service charges? Enjoy the benefits of a well and septic & field in excellent condition, with the option to connect to city services if desired. With ample space and numerous updates, this property is perfect for a large family seeking a serene retreat with all the conveniences of city living. Don’t miss your chance to own this exceptional piece of land! (id:57594)
3965 38a Avenue
Red Deer, Alberta
FORGET ordinary and step into Character and Charm with this renovated home and its oasis backyard on a corner lot! This is the house you have been waiting for, close to schools, parks, and on a massive lot in Red Deer! This property has been extensively cared for and upgraded with pride of ownership throughout and it is only steps away from Joseph Welsh Elementary School and a couple blocks to Eastview Middle School. A stunning 7200 SQ FT. CORNER lot, with towering private hedge in the front, fully fenced and tons of wonderful plants and privacy in the backyard as well. The inside carries MCM Vibes with hardwood flooring, NEWER windows, paint, and finishes. BOTH upstairs and downstairs bathrooms have been renovated and the kitchen is functional and great for prepping while enjoying the stunning view into the backyard. 2 Bedrooms up and 2 bedrooms down with a large family/rec room in the basement makes this an ideal home for a family! This home and property includes an insulated TRUE SIZED DOUBLE garage at 22x24 plus parking pad and will definitely NOT DISAPPOINT! It is move-in Ready – all the BIG ticket items have been taken care of, and now you get to just enjoy. NEWER windows, roof, siding, flooring, paint, Newer HE furnace, and BRAND NEW hot water tank, Brand new garage panel with 220V!!! So you can just move in and enjoy life!!! *some photos are virtually staged (id:57594)
53 Emmett Crescent
Red Deer, Alberta
THIS MAGNIFICENT NEW BUILD TWO STOREY WITH AN UPPER LEVEL BONUS ROOM IS SITUATED ON A QUIET STREET IN THE MUCH SOUGHT AFTER AREA OF EVERGREEN, a subdivision that is designed for peace and seclusion with a water feature and an extensive green space for trails, biking and walking! Five minutes from the Riverbend Golf and Recreation Center and equal distance to shopping at Clearview Market Square and Timberlands Market with elementary and high schools close by. Fabulous floor plan and gorgeous finishings with crisp white linen paint throughout! Elegant and spacious entry leading to the rear EAST FACING OPEN PLAN LIVING/DINING/KITCHEN with 9 ft ceilings and luxury vinyl plank flooring throughout! The Chef's Dream Kitchen has white cabinetry/quartz countertops/center island with expresso stained maple cabinetry and breakfast bar/pantry and all stainless steel appliances including fridge with water and a view to the Living Room which has an Electric Fireplace with Floor-To-Ceiling Dark Grey Stone Surround. Directly across from the Kitchen is a good sized Dining Area with garden door access to the 14' x 10' deck with metal railings. There is a convenient MAIN FLOOR LAUNDRY and 2 PCE BATH! The upper level presents the BONUS ROOM, a very spacious Primary Bedroom with a REMARKABLE OVERSIZED WALK IN CLOSET (12'11"x 5'1") and stunning 3 PCE ENSUITE WITH DOUBLE SINKS AND A 5 FT SHOWER WITH FULL TILE SURROUND + two good sized secondary bedrooms and a 4 pce main bath. Quartz countertops in all bathrooms with tile flooring in the 4 pce bath and ensuite. .... Basement is open for development with roughed in underslab heat and roughed in for an additional 4 pce bath. THIS GORGEOUS HOME IS IMMEDIATE POSSESSION! The Annual HOA Fee for the year 2024 was $125 + GST ($131.25)...... The 2025 Annual HOA Fee is set at $130 + gst = $136.50. (id:57594)
118, 4804 50 Street
Innisfail, Alberta
FIRESIDE Family Restaurant is a long time favorite place in Innisfail where hungry customers from all around Central Alberta go for great meals . Located in the Henday Mall its just off Main street and offers Walk-in and Take-out Restaurant. This Turn Key going concern Restaurant Business has been operating in this present location for over 9yrs . The business. Includes everything ,take over and start creating Your own Business and Future knowing that you will be making money . This Mall location is very busy with lots of traffic , plus great parking and direct access to the Restaurant , no steps. Interior has been renovated and is in pristine shape with seating for 140 people , booths and 2 areas with movable tables making up the regular seating .There is also a banquet room that sits 30 people for celebrations birthdays etc .Also there is a fully equipped bar area . The commercial kitchen is fully equipped with every piece of equipment needed ( its a long List ) , from Large Pizza oven , walk in Freezer and walk in cooler etc. There is also a storage room , an office and 2 pce staff washroom by back door , Landlord approval needed to take over lease . Price includes all equipment . Many interior improvements have been done over pass few years. (id:57594)
46512 Range Road 150
Rural Flagstaff County, Alberta
Nestled on 3.66 acres just one mile off Highway 26 and only 30 minutes east of Camrose, this updated acreage offers the perfect blend of comfort and country charm. Since 2016, the home has seen numerous improvements, including a metal roof, windows, doors, flooring, kitchen, bathrooms and more. The bright open floor plan is warm and inviting, highlighted by a covered front deck, hardwood floors with classic wood beams, and a heated, insulated back porch featuring a wood stove that adds cozy character to winter evenings. The main floor includes two bedrooms, with the primary suite offering the convenience of in-room laundry and a private three-piece ensuite. An open kitchen with an island seamlessly flows into the dining area and living room, creating a spacious area for everyday living and entertaining. Downstairs, the fully finished basement provides a family room, storage room, and two generously sized bedrooms, one of which has a window under the deck that does not meet egress code. Mechanical updates include a new furnace in 2016, a hot water tank in 2013, and a reverse osmosis system. The yard is beautifully maintained with mature trees, a garden plot, and a long gated driveway leading into a fully fenced property. Outbuildings are impressive, starting with a 48x36 heated shop equipped with 220V wiring, a drain, ceiling fans, and a 14-foot overhead door. A 20x34 cold storage garage with a 10-foot door and two sheds, one with power and an additional RV plug, adds excellent utility. RV parking, large water tanks, and landscaped grounds make this property as practical as it is welcoming. This is a truly move-in-ready acreage, offering space, functionality, and modern updates in a peaceful rural setting close to Camrose! (id:57594)
4734 50 Street
Sylvan Lake, Alberta
Discover the perfect escape in this nicely updated cottage, featuring fresh renovations throughout, including new floors, and updated paint. The cabin includes two spacious bedrooms on the main floor, plus a third bedroom on the second floor complete with its own 2-piece ensuite, making it an ideal setup for children or guests.The expansive living room is designed for comfort, highlighted by a cozy wood-burning fireplace—perfect for gathering and creating lasting memories with family and friends. Just off the kitchen, a potential butler's pantry with rough-ins for a sink offers incredible convenience while preparing meals for your guests.Parking and storage will never be an issue with a double detached garage included! Outside, you’ll find a generous 75 ft x 130 ft lot, comprised of three titled 25 ft lots, surrounded by mature trees that ensure privacy and tranquility. This outdoor space is a blank canvas, waiting for you to unleash your creativity—imagine building a beautiful deck to relax and soak in nature’s beauty.In addition, the zoning allows for multifamily development and the possibility of commercial space with living quarters above—ideal for investors! While the current structure must be maintained, the potential for revitalization is immense. The cabin next door with a double lot is also available making this the an ideal combined lot for building only blocks from the lake! This charming cottage not only holds the promise of a perfect getaway but also presents an exciting opportunity as an Airbnb rental. It’s move-in ready and seeking a new owner ready to seize its potential! (id:57594)
4211 69 Street
Camrose, Alberta
Discover a rare opportunity to own this well cared for and in solid original condition home nestled in an exclusive cul-de-sac in the highly sought-after Duggan Park neighbourhood. Perfectly positioned backing onto picturesque Duggan Pond, this property offers serene water views, abundant wildlife, and the privacy of a beautifully treed yard.From the moment you step through the impressive double front doors, you’re greeted by a soaring foyer and a striking open staircase that sets the tone for the rest of the home. The main floor is designed for both elegant entertaining and comfortable family living. Enjoy a spacious sunken living room and formal dining area, accented by a luxurious three-way gas fireplace and rich parquet hardwood flooring.The kitchen is a chef’s delight, featuring solid oak cabinetry, granite countertops, and newer appliances. A casual dining area overlooks a cozy nook with custom built-in cabinetry and bookcases—perfect for morning coffee or family gatherings. The main floor also includes a rare and inviting library or office space complete with a wood-burning fireplace, a two-piece powder room, and a spacious laundry room with extensive cabinetry and access to the deck and attached double garage.Up the semi-spiral staircase, you’ll find a bright and open landing, four generous bedrooms, and a large main bathroom. The primary suite is a true retreat, featuring a walk-through closet, private three-piece ensuite, and a tranquil sunroom where you can unwind and take in the views.The finished basement offers even more living space, including a large recreation area with a bar, a full bathroom with a luxury shower, and multiple storage rooms. Walk out basement to truly enjoy your backyard oasis. The home also features A/C, a garage floor drain, RV parking, a shed and more! Adding to the home’s charm, the front yard showcases a unique hand-carved willow tree sculpture by well-known artist Kelly Davies—a distinctive piece of art that beautifully complements the property’s natural setting.Blending timeless design with a one-of-a-kind setting, this exceptional home provides everything your family could need—and more. Enjoy peaceful living among friendly neighbours in a quiet, established community, all while surrounded by nature and stunning pond views. (id:57594)
126 4th Street
Leslieville, Alberta
Your own private retreat, nestled along the gentle Lobstick Creek — the kind of place where quiet mornings, simple pleasures, and easy living come together beautifully. Just outside Leslieville, this charming 2001 bungalow is perfectly sized for couples or downsizers who want space to breathe without the burden of endless upkeep.Step inside and feel instantly at home. The vaulted living room with birch hardwood floors and a cozy wood stove creates a warm, inviting space for relaxed evenings or intimate gatherings. The U-shaped kitchen with double pantries offers plenty of storage and prep space, making everyday cooking or hosting friends effortless. With two bedrooms plus a flexible den (easily a third bedroom or home office), and two full bathrooms including a jetted tub, the layout is practical, comfortable, and thoughtfully designed for single-level living.Every detail here is built for year-round comfort — in-floor heating keeps the home warm and welcoming, and the heated, insulated 4’ crawl space adds extra peace of mind.Outdoors is where this property truly shines. Stroll down to the creek for a quiet moment by the water, light a fire under the stars, or let the dogs run free. Gardeners will love the fenced garden with electric protection, while the detached heated shop is ready for hobbies, projects, or simply tinkering at your own pace. There’s plenty of space for guests to bring their RVs, a concrete parking pad for easy access, and a breezeway between the home and garage that’s roughed in for future in-floor heat if you ever want to enclose it.Beautifully landscaped and surrounded by nature, this is more than a house — it’s a slower, richer way of living. A rare opportunity to enjoy the best of country life without sacrificing comfort or convenience.Come experience it for yourself and imagine the next chapter of your life here (id:57594)
18 Valarosa Drive
Didsbury, Alberta
Why buy an old house , when you could buy this BI-LEVEL Built in 2005 with 4 Bedrooms and well located in the Vararosa subdivision . Easy access to 2A and QEII highway for travels south towards Calgary . You need to check out all the extra features that will help make this your special home. SHINGLES REPLACED 3 yrs ago , VINYL CRANK OUT Windows on main floor (Not vinyl sliders)Windows are larger than most homes have . Custom Railing along stair case . Maple kitchen cabinets with breakfast bar , stainless steel newer dishwasher , OPEN design with access to DINING room which has a large window over looking the yard and French door leading to the 19 by 9 foot partially covered deck . (Deck has lots of storage space underneath ) MAIN floor LAUNDRY , MANUFACTURED FLOOR Joists , Also FRENCH doors from the large Primary Bedroom ( WALK IN CLOSET and Nook )to the Large covered Deck and has a Cheater Door from Primary Bedroom to the 4 pce bathroom . Both Bedrooms on the MAIN floor have irregular layouts and are quite large , there are also 2 BEDROOMS IN BASEMENT . Rough in plumbing for a future bathroom , a Bath tub and Vanity are included . LARGE basement Windows , includes sump pump and water softner . Lots of room to develop large family room and a 5th bedroom if needed . Back yard has a patio block fire pit area , raised garden box as well as a movable green house, , play house and a 21 foot fabric Garage included , room for RV parking . Front yard is developed with Gazebo , benches and brick and stone work ,planters , plus large deep pond with pump that can support fish . Apple tree and lots of Raspberries, and many perennials. This property has many extra features you won't find in the older homes, like energy efficient 2x 6 walls , mid efficient furnace , Upgraded hot water tank . (id:57594)
109 Lalor Drive
Red Deer, Alberta
Freshly painted, move-in ready, and waiting for you! This beautiful 4-bedroom, 4-bathroom home in the heart of Laredo checks every box — style, space, comfort, and location. From the moment you walk in, you'll notice how bright and welcoming this home feels. The main floor offers a wide-open layout with 9-foot ceilings, big windows, and a cozy gas fireplace that instantly makes it feel like home. The kitchen is designed for both function and style, featuring granite countertops, rich maple cabinets, under-cabinet lighting, a full tile backsplash, a walk-in pantry, and a large island perfect for casual meals or entertaining friends. Just off the dining area, you’ll find access to the backyard deck — complete with a gas line for your BBQ nights. Tucked away near the garage entrance is a smartly located laundry room and a 2-piece bath, keeping life practical and tidy. Upstairs, there's a spacious bonus room that can flex as a movie space, kids' zone, or cozy reading nook — whatever suits your lifestyle. The primary bedroom is a retreat, with a sparkling chandelier over the soaking tub, double sinks, a separate shower, and a walk-in closet. Two more bedrooms and a full bathroom complete the upper level. Downstairs, the fully finished basement offers even more living space — a large family room, fourth bedroom, and a full bathroom, giving everyone room to spread out. Outside, enjoy a fenced backyard with alley access, a handy storage shed, and space to relax. The heated, insulated, and drywalled garage comes with a floor drain — super convenient for winter. And here's the best part: the entire home has just been professionally painted from top to bottom and is available for immediate possession. All you have to do is move in and enjoy! Located close to parks, trails, and amenities in a family-friendly neighborhood, this one is truly ready for its next chapter — could it be yours? (id:57594)
390039 Range Road 5-4
Rural Clearwater County, Alberta
An exceptional Equestrian or Commercial facility on 138 acres, with 105 acres of productive hay land. Ideally located off paved Hwy 11 & RR 5-4, just 32 mins W of Red Deer & Hwy 2, and 12 mins E of Rocky Mountain House.The 25,000 sq ft (100×250×20) engineered steel Arena, built in 2015, is heated, insulated, and event-ready, featuring large overhead doors, a temp-controlled wash bay, private tack room, staging areas, radiant heat, HRVs & industrial fans. Currently hosting income-producing events—reining, jumping, 4H,Gymkhana, ranch roping, clinics & boarding. Supported by 15 pens, 10 paddocks & 5 auto-waterers. The In-Floor heated Viewing Lounge has a kitchen & 2 accessible Bthrms.2022 Barn (84×36) with 12 stalls, enjoy auto-waterers, radiant heat & attached 14ft lean-to; 80×40 Hay/Equipment shed (2022) plus 8 pipe pens. Fully fenced & cross-fenced with 2 wells & 2 septic systems.Includes a 2013 Modular Home (1,520 sq ft, 4 bdrm) but can be excluded for a reduced price if you want to build your DREAM HOME. Beautifully landscaped with over 1,000 trees, mountain views & paved access on 2 sides. Twinning of Hwy 11 (2025) will strategically boost the value of this investment! Turnkey operation or private retreat option. See MLS A2193375 (Commercial Land & Buildings Only). (id:57594)
69 Erickson Drive
Red Deer, Alberta
IMMEDIATE POSSESSION AVAILABLE ~ FULLY DEVELOPED 4 BEDROOM, 2 BATH BUNGALOW IN EASTVIEW ESTATES ~ LOCATED NEXT TO A WALKING, BACKING ON TO A PARK & PLAYGROUND ~ OVERSIZED FRONT DRIVE + REAR RV GATE ~ Just completed updates include; New vinyl windows, appliances, paint, lighting and flooring ~ Bright entry welcomes you to this recently updated home ~ The spacious living room is filled with natural light and offers sliding patio doors that lead to the deck and backyard ~ The updated kitchen offers a functional layout with ample counter and cabinet space, including a built in pantry, full tile backsplash, brand new stainless steel appliances, window above the sink and plenty of space for a large dining set ~ Separate entry just off the kitchen has built in cabinets and access to the backyard ~ The primary bedroom can easily accommodate a king size bed plus furniture and has ample closet space ~ 2 additional main floor bedrooms are located across from the oversized 4 piece bathroom ~ The fully finished basement has a large family room with built in shelving and storage ~ 4th bedroom has cheater door with easy access to the 3 piece bathroom that offers a walk in shower and linen closet ~ Laundry room with space for storage ~ The fully fenced backyard is landscaped with mature trees, shrubs and perennials, has a fire pit and includes 2 sheds ~ RV gate with access to the back alley ~ Walking trail on the side of the house leads to a playground just behind, with multiple other parks, playgrounds, green spaces and walking trails close by ~ Easy access to schools, shopping and all other amenities ~ Immediate possession and move in ready! (id:57594)
61 Pickwick Lane
Lacombe, Alberta
Welcome to this beautiful 5-bedroom home set on a large, private lot surrounded by mature trees and birdsong—offering the tranquility of country style living with the convenience of town amenities. And best of all, there are no sidewalks to shovel in the winter! Inside, you’ll find a bright and inviting main floor with vaulted ceilings that create a sense of openness and generate natural light throughout. There's plenty of cupboard space, a large pantry area, and good looking stainless steel appliances in the kitchen. The kitchen island is a great gathering spot for friends and family. Upstairs, the spacious master bedroom provides plenty of room for relaxation. Two additional bedrooms, a refreshed full bathroom with large vanity, and a dedicated laundry room complete the upstairs. You'll appreciate the all-in-one washer/dryer combo that adds convenience, saved space, and efficiency to your laundry tasks. The lower two levels feature a recently finished 2-bedroom, 1-bathroom basement suite (illegal) - perfect for extended family and guests. With a separate entrance on the North (backyard) side of the house and back lane parking, this suite is in demand in today's tough-to-find-a-decent rental world. It contains its own kitchen with stainless steel appliances, sizeable living room area, two bedrooms, an updated bathroom, extra storage, and a separate laundry area with washer and dryer. Some of the updates throughout the home include flooring, paint, countertops, and tile. All appliances on the main levels and in the suite are included in the sale. 61 Pickwick Lane is ideally situated on a desirable City of Lacombe/English Estates lot with a peaceful country feel - offering plenty of space to play, garden, or simply relax with friends and family. The natural gas bbq on the two-tiered deck, the shed, and garden boxes are included. You’ll be pleased with the double garage for secure parking and extra storage. The driveway and backyard pad provide additiona l parking for vehicles, work trailers, RVs, and/or other toys. English Estates is quiet, safe, and ideally located near shopping, coffee, restaurants, playgrounds, parks, ball diamonds, schools. It is also connected to Lacombe's excellent walking/biking trail system. The home offers quick access to the primary roads of Alberta (Highways 2A and the QEII) - making commuting a breeze.. This home offers space, versatility, and natural beauty—everything you’ve been looking for. (id:57594)
4303 And 4301 49 Street
Innisfail, Alberta
Multiple uses for this Great Stand Alone Concrete block Building with 1820 +/- sq.ft. of floor space . HWY-C zoning . The ability to Expand at this location is Exceptional as it includes TWO LOTS (separate titles) which gives you around 17990 sq.ft of space to expand the building or outdoor storage . This solid concrete building with metal roof is also low maintenance. The Building interior is bright ,good amount of windows , and has a fairly open design, should be easy to open up more or create more rooms . It was a daycare and a Salon in the past . There are Laundry hook ups , numerous water lines and drain connections . Floor is concrete ,has two bathrooms, plus another sink at the back . A portion of the back of the building was a garage , it was turned in to another office but looks like it would be easy to put a garage door back in. High efficient furnace, Central Air conditioning , large Hot water tank, large electrical panel. Great location, as its easy to find, being just behind the CO-OP mall and in view of a few well known restaurants (A&W , MacDonald's) with very easy access to Highway 2A as well as the QE II. Advertising to traffic on 2A is possible. No problem with parking , lots of space in front , beside and behind the building and the second lot is totally open. Quick possession , get in and start running your business before the snow flies . (id:57594)
652 Bridgeview Road
Rural Ponoka County, Alberta
FULLY DEVELOPED EXECUTIVE STYLE 2-STOREY IN MERIDIAN BEACH ~ 7 BEDROOMS, 6 BATHROOMS ~ WEST FACING VIEWS OF GULL LAKE & BACKING ONTO THE CANAL WITH A PRIVATE DOCK ~ HEATED GARAGE THAT CAN FIT 4 VEHICLES PLUS A MASSIVE DRIVEWAY ~ Covered front veranda with unobstructed views of Gull Lake welcome you to this thoughtfully built Lakeside retreat, with over 3350 sq. ft. above grade plus a fully finished basement ~ The open concept main floor layout is complemented by high ceilings and large windows overlooking the backyard and canal ~ The kitchen features an abundance of ceiling height cabinetry, ample counter space including an oversized island with an eating bar, full tile backsplash, upgraded stainless steel appliances, built in wine fridge, and a convenient Butler's Pantry offering endless storage, a second full size fridge and access to the mud room with built in benches and lockers ~ Easily host a large gathering in the dining room with sliding patio doors to the covered deck and lower patio ~ The living room has built in seating and is centred by a cozy gas fireplace and has beautiful wood doors that lead to the family room ~ 2 piece main floor bath ~ The upper level bonus room has large west facing windows with more gorgeous views of Gull Lake ~ 3 spacious primary bedrooms can easily fit king size beds plus multiple pieces of furniture, has walk in closets, beautiful ensuites and lake or canal views ~ 4th bedroom is also located on the upper level, has large west facing windows with lake views, dual closets and easy access to a 5 piece bathroom ~ Upper level laundry is located in it's own room and has space for storage ~ The fully finished basement with high ceilings features a media room that opens to a games area and a wet bar, plus 3 huge bedrooms, all with dual closets, perfect for teens or guests, a 5 piece bathroom and space for storage ~ Other great features include; Central AC, Hardie Board siding, original owner home (non-smoking), second laundry hook up s, wiring for a hot tub ~ HEATED 34'L X 28'W attached garage can easily fit 4 vehicles, has an overhead door and man door to the backyard, and has high ceilings ~ Extra large driveway with room for all your guests or toys with RV hook ups ~ The backyard is landscaped, has a fire pit area, tons of grassy yard space and has direct access to the canal and your private dock ~ Located in Meridian Beach, with two sandy beaches, spring fed 1km long canal, nature trails, architecturally unique footbridges, community halls and pavilions with year round activities ~ (id:57594)
20 Eaton Crescent
Red Deer, Alberta
This stunning custom-built home sits in the heart of Evergreen, one of Red Deer's most desirable and thoughtfully designed communities. Evergreen is where nature is at your door, and multi-use trails connect seamlessly to the city’s renowned trail system making outdoor recreation an everyday experience. Featuring four spacious bedrooms, a large bonus room, and an upper floor laundry room with built-in sink, this home is designed for modern family living with elevated comfort and style. From the moment you arrive, you’ll notice the attention to detail—from the covered front entry with composite decking to the striking designed exterior with unique custom arches that enhance the architectural beauty of this home. Step inside to discover a spacious, light filled layout featuring vaulted ceilings, 9' walls and of course the heart of the home is a chef’s dream kitchen, showcasing premium level quartz countertops, a massive 5' x 10' hickory island with a farmhouse sink, and bespoke cabinetry throughout. Riobel brushed brass plumbing fixtures, ultra-clear curb-less glass shower enclosure, and a freestanding one-piece tub bringing spa level luxury to the bathroom. Every element of this home has been carefully upgraded. ~ Custom light fixtures and lighting plan ~ Solid white maple railings ~ Venetian plaster custom designed fireplace and range hood ~ Upgraded appliances and flooring ~ Custom tile and door hardware ~ Spray foamed garage ceiling and wall cavities for enhanced comfort in the primary suite. The outdoor living space is just as refined with a covered rear deck finished in composite decking perfect for year round enjoyment. The undeveloped basement is roughed in for in floor heat and ready for your personal touch, ideal for expanding your living space as needed. This home is more than just a place to live,, it’s a statement of craftsmanship, comfort, custom design and precision design throughout the interior and exterior. Every detail has been carefully curated to offer a truly one of a kind living experience, blending modern elegance with timeless architectural features. From premium finishes to thoughtful upgrades throughout, this property is a must see for discerning buyers who value quality and character in every square foot. (id:57594)
4206 50 Street
Red Deer, Alberta
This one-of-a-kind vintage home, originally built in 1912, blends timeless character with extensive modern upgrades. Step inside to discover solid oak hardwood flooring, tin ceilings, extra-tall vintage wood baseboards with matching window trim, custom lighting, and handmade glass artwork throughout. At the heart of the home is a chef-inspired kitchen featuring Italian black mosaic granite countertops, a built-in Sub-Zero fridge/freezer, 2 Sub-Zero deli drawers, a Heartland 6-burner gas stove with warming drawer, and high-end appliances with custom solid wood inserts. An oversized island makes meal prep easy and there is plenty of cabinetry for storage. Just off the kitchen is access to the covered BBQ and hot tub area—ideal for seamless indoor-outdoor entertaining. Countless windows throughout the entire home allow for natural light to stream in, with views out to the beautifully landscaped exterior. The spacious dining room accommodates large gatherings and allows easy flow from the front to the back of the home. The main floor living room offers a cozy wood-burning brick fireplace, a stunning stained-glass pocket divider door, and access to the covered front veranda. Solid core doors help reduce noise throughout, while a custom cabinet with a 5-zone sound system delivers music throughout both the interior and exterior. A 2-piece bathroom and charming reading nook complete the open, thoughtfully designed main level—perfect for passionate cooks and entertainers alike. Up the original staircase, you'll find a recently renovated vintage-style bathroom with clawfoot tub (it could be converted to a tub/shower combo) and two bedrooms. The primary retreat includes custom built-ins and a walk-in closet. There is a multi-use space that could be used as an office or library and leads to a private, updated terrace. At the top of the stairs, a cozy family room offers the perfect place to unwind after a busy day. The basement includes a 3-piece bathroom, laundry room, utility area with dual door access, bonus room with kitchen, and a third bedroom. The lower-level illegal suite has a separate entrance—great for guests or added flexibility. The exterior is just as impressive: a beautifully landscaped, low-maintenance courtyard oasis has panoramic downtown views, perfect for relaxing or entertaining. The double detached garage is heated, there is plenty of off street parking. Upgrades include: a new high-efficiency boiler system (zoned per floor), rebuilt front veranda (foundation up), updated 100-amp electrical panels, hot water tank (2021), extra insulation, roughed-in central vac (attachments included), and a new roof (2024) with updated sheeting and shingles. This home is truly move-in ready, combining century-old charm with modern luxury. Don’t miss your opportunity to own a one-of-a-kind oasis in the heart of the city! Some photos virtually staged. (id:57594)
115 Crystal Springs Drive
Westerose, Alberta
Welcome to your private oasis in the heart of Pigeon Lake Village- right opposite of the boat launch and surrounded by Crown Land with a lot of hiking trails. This home is the perfect example of where lakeside living meets everyday convenience. Just steps from the lake, enjoy refreshing swims all spring and summer, and walk to local favorites like cafés, restaurants, ice cream shops, and the beloved local donut spot. Essentials are all nearby too, including well-stocked grocery stores, gas stations, and schools. Step inside this thoughtfully designed home, where the main floor offers all your primary living spaces in a bright, open layout, with 3 well appointed bedrooms and 2 bathrooms. The kitchen features granite countertops, soft-close cabinets, and convenient toe-kick vacuum ports. The living room is warm and inviting, centered around a cozy gas fireplace, with high vaulted ceilings and skylights that fill the space with natural light. Retreat upstairs to the loft, complete with its own bathroom, closet, and access to a private deck, a perfect space to unwind and enjoy the views through the treetops. The treed yard is peaceful and private and has room to feature a fire pit, garden shed, hot tub, etc, while still being close to walking trails. This lot is truly the the ideal balance between space to play and room to relax. Need space for hobbies or toys? The oversized heated garage is a dream—featuring a floor drain, hot & cold taps, and a workshop. Above the garage, discover an additional room, complete with exposed brick, a projector, and a surround sound system. Additional highlights include: Central vacuum system, Main-floor laundry with toe-kick sweep, Primary bedroom with private outdoor access, double closets, and a 3-piece ensuite, Flexible basement space for storage or informal living/playroom. This home offers the best of lake life—comfort, style, space, and location. Don’t miss your chance to live in one of Alberta’s most charming lakeside communities . (id:57594)
4610 48 Avenue
Red Deer, Alberta
Great opportunity to own this strategically located turn key office space on the edge of downtown, with close proximity to Red Deer city hall and the new courthouse. Currently being occupied as a law office, this C1 zoned commercial property (50X130FT LOT) is ideal for any number of business opportunities. Up to 11 offices with open reception area. Parking in the rear and off street (up to 11 stalls). Wheel chair accessible. A great opportunity at an affordable price. Relatively quick possession is available. (id:57594)
408, 150 Vanier Drive
Red Deer, Alberta
This end unit townhouse is perfect for first-time home buyers, downsizers, or busy professionals, offering enough space and style for their liking. Come inside and enjoy the open concept main level featuring a stylish kitchen with ample cabinetry, 9' ceilings, a large island with a breakfast bar, and vinyl plank flooring and a large pantry. There is plenty of room for you to dine and enjoy the abundance of natural light. The washer and dryer are located in the storage room on the main floor. Enjoy the gas fireplace in the large living room. There is a 2 piece bathroom on the main level, located near the door to go out onto the 10' x 10' deck area. The 10' x 20' yard is fenced and you can leave through the back gate and enjoy the green space to the North. The upper level has 3 bedrooms ( primary bedroom has a walk in closet ) and a 4-piece walk-through bathroom. The basement is unfinished. This professionally managed condo association handles snow removal and even mows your grass in your fenced yard. This home is in a quiet area and it is just waiting for its new owner. (id:57594)
32 Sagewood Close
Red Deer, Alberta
Luxury and craftsmanship meet location and lifestyle in this extraordinary custom-built estate by Sorento Homes, nestled on a quiet close in Southbrook, backing onto the scenic Piper Creek green space and trail system. With 4,800 Sq.Ft. of developed living space, a triple car garage, and uncompromising attention to detail, this walkout bungalow delivers an exceptional standard of living.Inside, you're welcomed by soaring ceilings with exposed antiqued wood beams, distressed Hickory hardwood flooring, and rich custom Maple millwork throughout. The spacious Great Room offers a showstopping focal point with a floor-to-ceiling Ivory Cambria travertine fireplace, built-in cabinetry, automated Hunter Douglas Pirouette blinds, and a mounted TV included. The adjacent gourmet Kitchen is designed to impress with high-end finishes, premium fixtures, and a massive granite island that invites conversation. Always stay comfortable thanks to heated travertine floors. West-facing views of the green space flow seamlessly into the Dining Room and the beautiful 3-season Sunroom, which features a cedar tongue and groove ceiling, Loewen bifold doors, a 42” fireplace, and Low-E reflective glass windows.The Main Floor Primary Suite offers privacy and comfort with hickory floors, automated blinds, and a custom walk-in closet featuring built-ins, drawers, jewelry organizers, and a built-in safe. The luxurious Ensuite is a spa-like retreat with in-floor heating, floating soaker tub, steam shower, and elegant finishes. Tucked above the garage is a private Loft with another Bedroom and full Bathroom—ideal for guests, a studio, or teen retreat.A custom Hickory and Maple spiral staircase leads to the walkout basement, where you’ll find a Games Room with built-ins and wet bar, two spacious Bedrooms each with their own Bathroom, and a Theatre Room with upgraded broadloom and 8.5 lb underlay. There's also a dedicated Flex Room for hobbies or fitness, and a custom built-in desk space with stor age and a sliding printer drawer.Practicality hasn’t been overlooked, with a heated Mudroom featuring floor-to-ceiling lockers and bench seating, in-floor heating in all tiled areas, a Healthy Climate air exchange system, reverse osmosis water system, central vacuum, comprehensive security system, Control4 Home Automation, and triple-pane windows. The 9,000 Sq.Ft. professionally landscaped lot includes a zero-maintenance yard with artificial turf, underground sprinklers, and a “party” patio that’s perfect for summer gatherings.From the impressive entry with aggregate stairs to the elegant spiral staircase, this home offers a flawless blend of sophistication and everyday comfort in one of Red Deer's most sought-after communities. 32 Sagewood Close is a rare opportunity to own a home where thoughtful design and exceptional quality come together in perfect harmony. (id:57594)
111, 5823 57 Street
Red Deer, Alberta
Welcome to this charming 2 storey townhouse bursting with character and potential! You'll love the spacious main floor layout featuring a large living room, sunny kitchen with separate dining area. Upstairs offers three comfortable bedrooms, including an impressively sized primary bedroom. The basement is partly finished with a generous family room and cozy nook—ideal for a play area, home office or home gym. Newer furnace and hot water tank. In suite laundry. Fully fenced, South facing back yard. Two off street parking spots - one out front and another out back. Central located and close to schools, shopping, transit and Bower Ponds. Whether you’re a first-time buyer or investor, this home is full of opportunity—move in and make it your own! (id:57594)
13 Aztec Street
Blackfalds, Alberta
Just REDUCED & IMMEDIATE POSSESSION! This brand new FULLY FINISHED modified bi-level built by Asset Builders Corp. (Winner of the 2024 Builder of the Year) is located in the Aurora subdivision, a short walk to Convenience store & fuel, close to Highway 2a for those who commute & a 7 min drive to the Red Deer! 4 bedroom, 3 bath home is the perfect size home for your family with double attached garage & back yard w/back lane for any RV's, boats or space for Fido! Step up on the 5'x6' verandah into this spacious entryway that you will appreciate. Up to the main level which features natural light streaming though many triple paned windows throughout the home. Kitchen features quartz countertops & 4 upgraded appliances. The open floor plan on this level is great for entertaining & families with the nice flow between the great room w/pretty electric fireplace & dining & kitchen. Plus a full bath & bedroom on this main level, perfect for a home office. Upstairs is the nice sized primary bedroom with a full ensuite & walk in closet with window for extra light. Downstairs is super bright & has 2 good sized bedrooms, family room area & another full bath. Underfloor heat roughed in. Sunny south facing Back deck is 16'x10' w/metal railing & nice sized yard, perfect for a gardener or sun worshipper. GST is included with any rebate to builder. Reduce your energy bills this winter by purchasing a Brand New Home! (id:57594)
7 Thayer Close
Red Deer, Alberta
FULLY DEVELOPED 5 BEDROOM, 3 BATHROOM BI-LEVEL IN TIMBER RIDGE ~ LIKE NEW CONDITION & LOADED WITH UPGRADES ~ NO NEIGHBOURS BEHIND AND FACING A TREED GREEN SPACE & PLAYGROUND ~ Stylish exterior and a landscaped front yard offer eye catching curb appeal ~ A sub filled foyer with high ceilings that open to the upper level welcomes you to this well cared for home ~ The open concept main living space features high ceilings and vinyl plank flooring that create a feeling of spaciousness ~ The generous size living room has a large west facing window with park views that fills the space with natural light ~ Easily host large gatherings in the dining room that opens to the beautifully updated kitchen featuring ceiling height cabinets with crown moulding, full tile backsplash, quartz countertops, apron front sink with a window above, large island with storage drawers and an eating bar, stainless steel appliances and a wall pantry ~ Garden door access from the kitchen leads to the deck with a BBQ gas line, lower patio, and landscaped backyard ~ The primary bedroom can easily accommodate a king size bed plus multiple pieces of furniture, has a walk in closet with built in organizers and a 3 piece ensuite with a walk in shower ~ 2 main floor bedrooms are both a generous size with ample closet space and are conveniently located across from the 4 piece main bathroom ~ The fully finished basement with 9ft. ceilings and vinyl plank flooring throughout offers a generous size family room, 2 bedrooms, a 4 piece bathroom, laundry and ample storage space ~ Other great features include; custom built, original owner home, non smoking, pet free, water softener ~ Double attached garage is insulated, finished with drywall, and has a window for natural light ~ The backyard is fully fenced with vinyl fencing, landscaped with trees, shrubs and perennials, has back alley access, and no neighbours behind ~ Located in Timber Ridge, close to multiple parks, playgrounds, walking trails, schools, shopp ing, restaurants, and more all within walking distance ~ Pride of ownership is evident! (id:57594)
69 Willow Springs Crescent
Sylvan Lake, Alberta
Welcome to the perfect starter home, or great investment property in the peaceful community of Willow Springs, walking distance to the lake. This generous 5-bedroom, 2.5-bathroom residence provides ample room for family and friends. Upon entering the main level, you’ll be met with the inviting open-concept design, highlighted by a cozy gas fireplace in the living room—an ideal spot for family gatherings or quiet evenings. Large windows throughout infuse the space with abundant natural light. Step outside to the west-facing back deck, where you can unwind while enjoying the picturesque tree reserve and breathtaking sunsets, all within the secure embrace of a fenced yard, perfect for children and pets.The family-friendly community offers a playground, lake, golf course, and walking paths, providing endless outdoor adventures. The lower level boasts a spacious recreation room, suitable for a home theater, gym, or play area.All of this is available for an incredible value, under $400,000. Don’t miss this exceptional opportunity! (id:57594)
124, 5210 Lakeshore Drive
Sylvan Lake, Alberta
AIR BnB /VRBO this AFFORDABLE WATERS EDGE CONDO with reasonable low condo fees of $335/month ! Carefree lake front living at its finest, with stunning VIEWS TO WAKE UP TO and direct lake access! ONLY ONE UNIT AWAY FROM THE LIGHTHOUSE PROMENADE right on the lake and the marina and next to Friday FARMERS MARKET! This fabulous 3 bedroom 4 bathroom townhome with 9' HIGH CEILINGS and attached garage/FAMILY ROOM is located right on the WATERS EDGE MARINA CONDO in Sylvan Lake. Enjoy the PLEASANT MORNING VIEWS and SUNSETS from the large upper deck and lower patio and WHILE LAYING IN BED.! This amazing GATED COMMUNITY property is just steps from all DOWNTOWN RESTAURANTS AND SHOPPING. There is a public park and beach area just steps from the front door, with the main beach and pier only a block away. The main floor consists of a heated single garage/family room with convenient 2 piece bathroom, a flex room (BEDROOM/GYM/den/office/bedroom/craft room) (this one bedroom/bath can also be used as a separate suite with it's own entrance), large storage closet, EPOXY GARAGE FLOOR finishing, and a rear access door to a covered concrete patio overlooking the Marina. The second floor is gorgeous with an abundance of natural light streaming through the windows that overlook the lake, finished in vinyl plank flooring,-ideal for lakeside living. The kitchen has ample cabinet and counter space-finished with QUARTZ COUNTER TOPS, soft close cabinets and stainless steel appliances (including a GAS STOVE with double oven) and REVERSE OSMOSIS drinking tap. Cozy up in the living room after a day on the lake in front of the inviting electric FIREPLACE, or enjoy the panoramic views from the large upper deck accessed from the the living room. Upstairs you will find two good sized bedrooms including a primary suite (with lake views right from your bed), a walk in closet and a 5 piece ensuite, a second bedroom, a 4 piece main bathroom, and top floor LAUNDRY with washer/dryer completing the upper floor. CENTRAL AIR CONDITIONING will keep you cool on those warm summer days. Other great features include central vac roughed in, natural gas line to the upper and lower decks. WAKE UP HAPPY to be in such a paradise...one of the most affordable options for living right on the water currently listed for WELL UNDER 2025 Appraised value and Municipal Assessment. (id:57594)
3 Legacy Cove
Sylvan Lake, Alberta
Magnificent Fully Developed Walkout Bi-Level in Sylvan Lake’s Sought-After Southwest Neighborhood of Lakeway Landing! Offering over 2,900 sq ft of high-quality craftsmanship, this exceptional property is a one owner home, maintained by the owner of Buylo Homes himself. The property backs directly onto a green space with walking pathways & park space with a pond just steps away. The grand open-concept living area has a warm country-nature atmosphere featuring cultured stone columns, archways, fireplace, vaulted ceilings, and rich walnut hardwood flooring. A front living room or lifestyle space with metal railing overlooks the tiled foyer, perfect for an office, music room, or family retreat. The kitchen includes a raised eating bar with sink, a corner pantry, and stainless steel appliances. Garden doors in the dining area lead out to the upper south-facing wrap-around deck - finished with duradeck flooring and glass railing, where mature trees provide privacy without blocking the view of the greenspace and pathways. The Primary Bedroom is a private retreat with vaulted ceiling, walk-in closet, and 4-piece ensuite featuring a soaker tub and separate shower. Two additional bedrooms, a full bath, and a laundry room with cabinets, a sink, and window complete the main level. The walkout basement continues to impress with in-floor heat, 10+ ft ceilings, cultured stone accents, 8-ft solid maple doors for the theatre room, a large family area, and an additional bedroom with 11-ft ceiling height. A 4-piece bathroom and generous storage room provide exceptional functionality. Walk out to a concrete patio with direct access to the pathway and park space nearby. There’s even a 10.5 ft x 8 ft built-in outdoor storage room (shed) and a raspberry patch in the landscaped yard. Additional highlights include: Heated 30’5” x 21’5” garage with floor drain and a man door to the side yard ~ New on-demand water heater (2025) ~ In-floor heat ~ Central air conditioning ~ Humidifier ~ Central vacuum ~ High ceilings on both levels ~ Upper deck and lower patio for outdoor enjoyment ~ Located on a quiet cul-de-sac in Sylvan Lake’s desirable southwest area with quick and easy access to Highway 11 and Alberta’s best year-round recreation destination! (id:57594)
3021, 35468 Range Road 30
Rural Red Deer County, Alberta
Welcome to Gleniffer Lake Resort, a premier gated community offering year-round enjoyment just 90 minutes from Calgary or 40 minutes from Red Deer. With a private beach, 9-hole golf course, marina, pools, pickleball, and more, this vibrant resort is where relaxation meets recreation. Perfectly located across from a large open green space where neighbours gather and community events happen, Lot 3021 is set on an irregular shaped lot offering extra space, privacy, and charm. Inside, you'll find a thoughtfully designed 1-bedroom, 1-bath layout featuring a queen Murphy bed in the front living room, queen bed in the bedroom, loads of storage, dishwasher, gas stove, fridge, microwave with hood vent, pantry, portable A/C unit, new living room blinds, and full-size washer and dryer. All indoor furnishings are included, making it truly turnkey. Outside, enjoy a spacious deck nearly the size of the home with three separate seating areas, a dining table for six, and all outdoor furniture. The firepit is perfect for evening get-togethers, and the fenced yard is ready for your pup to roam. Extras like a lawnmower, propane pig, and 8x10 shed add convenience and value. Whether you're looking for a weekend escape or a four-season, fully winterized retreat, Lot 3021 offers everything you need to start living the lake life you’re dreaming of. (id:57594)
5248 37 Street
Innisfail, Alberta
Great family home with lots of room. This character bi-level with vaulted ceiling with eye-catching exposed wood beams in the living room and dining area. The living room showcases beautiful brick fireplace with wood-burning stove. Functional U-shaped kitchen with built in oven, plenty of cupboard space, including a pantry that opens to the dining area. Just off the dining area you have direct access to the large deck, for seamless indoor/outdoor living. Down the hall you you will find the primary bedroom with 3 pc ensuite, 2 bedrooms and a 4 pc main bathroom. Down stairs through the sliding barn door, the partially finished basement offers an additional bedroom, family room/extra bedroom with an brick faced natural gas fireplace, laundry room, roughed in bathroom and additional space for future development, with room to make it your own. Double detached insulated garage with 220 volt wiring and lots of space for parking and storage. Back yard is low maintenance with it being concrete, great for entertaining, parking extra vehicles, or RV's. Shingles on garage are 3 years old and the house shingles are 4 years old. New deck 5 years ago. Hot water tank is 3 years old, and new furnace in 2008. (id:57594)
305, 11455 41 Avenue Nw
Edmonton, Alberta
Welcome to your dream home in the heart of Royal Gardens! This exquisite top-floor 2-bedroom, 1-bathroom condo in the sought-after Cedarbrae Gardens complex offers a perfect blend of modern comfort and serene living with stunning courtyard views. Spanning 923 square feet, this bright and spacious unit features a generous and bright living room, a stylish galley-style kitchen with a cozy dining space, an in-suite laundry room, and a private covered balcony ideal for relaxing or entertaining. Built around 1970 with many upgrades since, this pet-friendly (with board approval) low-rise building elevates your lifestyle with an array of amenities, including a fitness center with sauna, gazebo, storage lockers, guest suite, social room and outdoor parking with plug-ins. Located in a vibrant, walkable and bikeable neighborhood, you’re surrounded by lush green spaces and parks, with easy access to public transit via nearby bus stops and Southgate LRT station. Enjoy the convenience of a variety of dining options, shopping at Southgate Mall, top-rated schools, various amenities and recreational facilities, all while being minutes from downtown via Whitemud Drive and you're also a short commute to the University of Alberta. Don’t miss this rare opportunity to own a stylish, well-connected home in one of Edmonton’s desirable communities! (id:57594)
4928 51 Street
Hardisty, Alberta
Step into timeless charm with this 1.5-story home built in 1917, ideally located in the welcoming community of Hardisty, Central Alberta. Set on a generous double lot overlooking scenic walking trails, this property offers the perfect balance of character, space, and small-town living. Inside, the home showcases original wood trim, solid wood doors, and hardwood flooring hidden beneath the carpet—ready for your personal touch. The main floor offers a spacious kitchen with ample room to customize with additional cabinetry or counter space. The open-concept dining and living room areas create a warm and inviting space for gatherings. You’ll also find a convenient main floor bedroom and a 4-piece bathroom that includes laundry for added practicality. Upstairs, three more bedrooms provide room for family or guests. The basement is clean, dry, and ideal for storage, hobbies, or future development. Outdoors, enjoy the peace and privacy of a fully usable yard complete with mature trees, including a fruit-bearing apple tree, a firepit area, a detached single-car garage, and a handy garden shed. Located in a vibrant town with its own lake, golf course, campground, grocery store, bank, hospital, and local shopping—this is small-town living with big-time amenities. Whether you're a first-time buyer, investor, or looking for a place with character and potential, this gem in Hardisty is one to see! (id:57594)
4782 Aspen Lakes Boulevard
Blackfalds, Alberta
BRAND NEW BI-LEVEL IN ASPEN LAKES WEST ~ 3 BEDROOMS, 2 BATHROOMS AND OVER 1300 SQ. FT. ABOVE GRADE ~ DOUBLE ATTACHED GARAGE ~ This home is currently under construction, offering a chance to customize select details and finishes ~ Covered front entry leads to a welcoming foyer with high ceilings that open to the upper level and convenient access to the double attached garage ~ Open concept main floor layout offers a feeling of spaciousness ~ The kitchen offers a functional layout with plenty of cabinets and counter space, plus garden door access to the 14' x 10' deck and backyard ~ Builder is offering a $5,000 credit for the purchase of appliances ~ Three main floor bedrooms are all a generous size, including the primary suite with an ensuite and walk in closet ~ 4 piece bathroom is next to the conveniently located main floor laundry ~ The basement has 9' ceilings, large above grade windows, and bathroom plumbing roughed in ~ Builder plans include a spacious family room, 2 bedrooms, a 4 piece bathroom, large utility room and space for storage ~ Energy efficient underfloor radiant heating throughout the main floor and lower level ~ 24' x 22' double attache garage with a man door to the side/backyard ~ Located steps to an extensive trail system and Aspen Lakes wetlands, tons of parks and playgrounds, easy access to the Abbey Centre, schools and shopping ~ A beautifully planned home in a desirable community, offering the comfort of new construction and the convenience of an established neighbourhood and nearby amenities. (id:57594)
Rr 270
Rural Red Deer County, Alberta
Fabulous opportunity with recent renovation upgrades! Invest in your future and enjoy complete privacy on this 80-acre parcel, located within Red Deer’s intermunicipal district along its eastern boundary. This property offers a wonderful rural lifestyle, a solid investment hold, dual-residence living, and multiple streams of farming income, including livestock, equestrian, solar, tree farming, market gardening, and grain. With its proximity to the city, this is a unique opportunity where your living investment is sure to appreciate over time.The property features a 2-storey main house (built in 1974), a mobile home (1991), a 24'x24' detached garage (1976), a 40'x26' insulated shop with cement flooring, a 50'x24' cold storage pole-style shop (1998), and numerous other outbuildings. The land is level, with approximately 32 acres of arable farmland featuring excellent soil quality, expansive pastures, low-lying areas, treed and brush sections, and a beautiful tree-lined driveway that leads from paved Range Road 270 to the yard site.The main home offers a functional layout with a main floor master bedroom, two living areas (one with a wood-burning fireplace), a kitchen complete with an indoor barbecue, and a renovated 2-piece bath. The expansive bonus room addition features a gas fireplace, patio doors to the south-facing deck, and a bar area perfect for entertaining. Upstairs, you'll find a roomy bedroom with a Juliette balcony, a 4-piece bathroom, and an adjoining space with two additional sleeping areas. The lower level is wide open and offers ample storage, a utility area, and laundry.The well-maintained mobile home includes 2 bedrooms, 1 bathroom, upgraded vinyl windows (2007), a south-facing covered deck, and a parking shelter.Renovation highlights include new windows for both the house and mobile home (2007), a fully renovated main floor 2-piece bath, and a complete second floor renovation with new doors, trim, and paint. Also a complete bathroom reno i ncluding shower, flooring, vanity, and paint. Additional upgrades include shingles and siding on the house (2011) and a replacement of the septic tank (1992).Zoned A1 Future Urban Development District, this property allows for agricultural and related uses until the land is needed for urban development. This property is a rare combination of lifestyle, investment, income potential, and privacy—an opportunity that rarely comes along! (id:57594)
20, 38130 Range Road 270
Red Deer, Alberta
Fabulous opportunity with recent renovation upgrades! Invest in your future and enjoy complete privacy on this 80-acre parcel, located within Red Deer’s intermunicipal district along its eastern boundary. This property offers a wonderful rural lifestyle, a solid investment hold, dual-residence living, and multiple streams of farming income, including livestock, equestrian, solar, tree farming, market gardening, and grain. With its proximity to the city, this is a unique opportunity where your living investment is sure to appreciate over time.The property features a 2-storey main house (built in 1974), a mobile home (1991), a 24'x24' detached garage (1976), a 40'x26' insulated shop with cement flooring, a 50'x24' cold storage pole-style shop (1998), and numerous other outbuildings. The land is level, with approximately 32 acres of arable farmland featuring excellent soil quality, expansive pastures, low-lying areas, treed and brush sections, and a beautiful tree-lined driveway that leads from paved Range Road 270 to the yard site.The main home offers a functional layout with a main floor master bedroom, two living areas (one with a wood-burning fireplace), a kitchen complete with an indoor barbecue, and a renovated 2-piece bath. The expansive bonus room addition features a gas fireplace, patio doors to the south-facing deck, and a bar area perfect for entertaining. Upstairs, you'll find a roomy bedroom with a Juliette balcony, a 4-piece bathroom, and an adjoining space with two additional sleeping areas. The lower level is wide open and offers ample storage, a utility area, and Laundry. The well-maintained mobile home includes 2 bedrooms, 1 bathroom, upgraded vinyl windows (2007), a south-facing covered deck, and a parking shelter.Renovation highlights include new windows for both the house and mobile home (2007), a fully renovated main floor 2-piece bath, and a complete second floor renovation with new doors, trim, and paint. Also a complete bathroom reno i ncluding shower, flooring, vanity, and paint. Additional upgrades include shingles and siding on the house (2011) and a replacement of the septic tank (1992).Zoned A1 Future Urban Development District, this property allows for agricultural and related uses until the land is needed for urban development. This property is a rare combination of lifestyle, investment, income potential, and privacy—an opportunity that rarely comes along! (id:57594)






