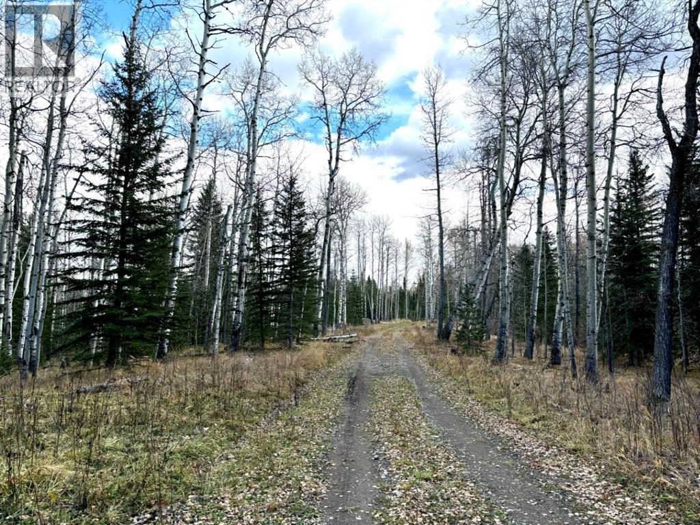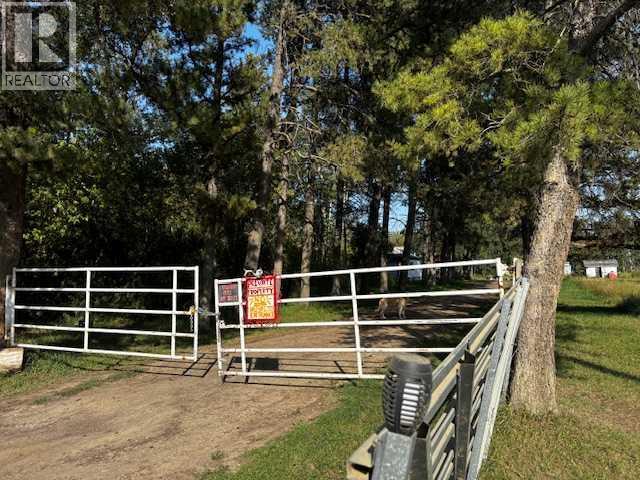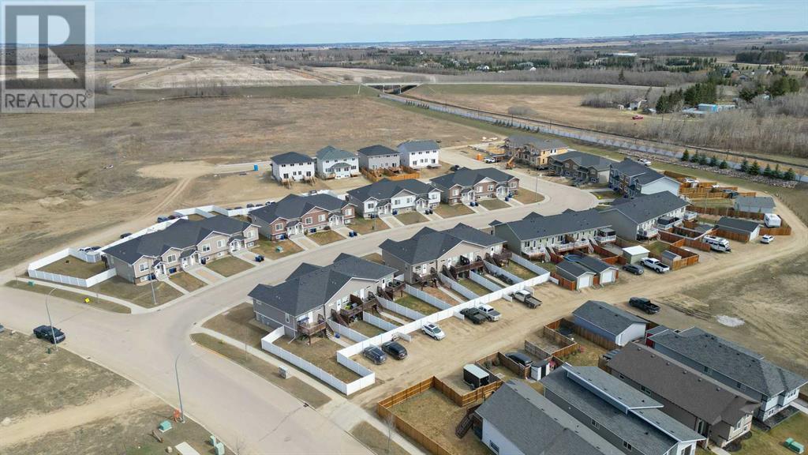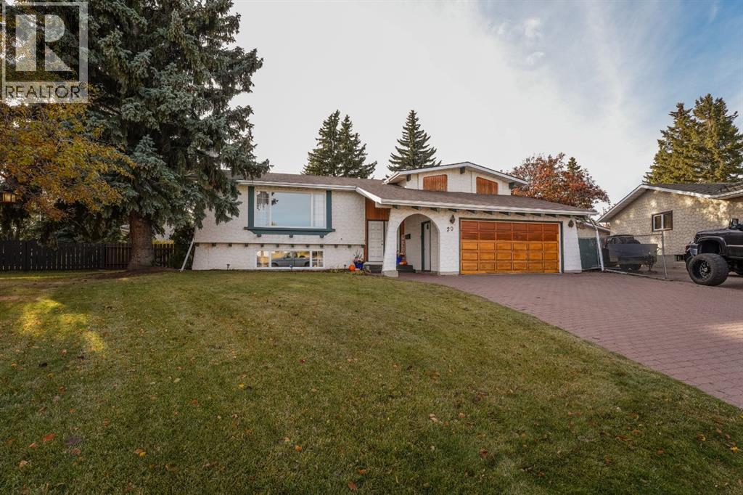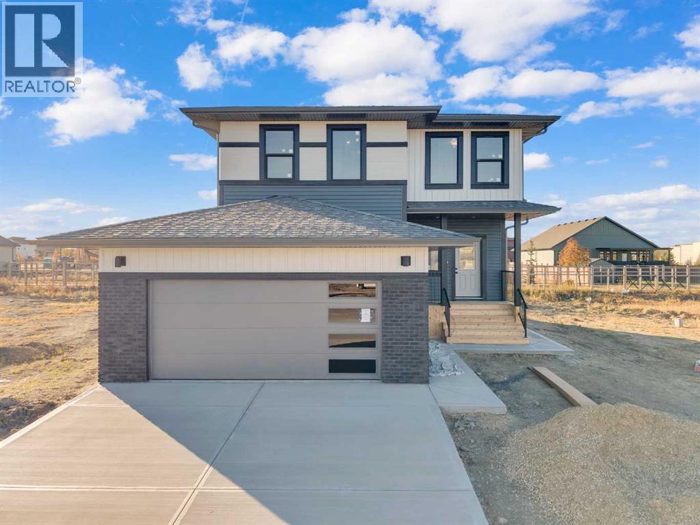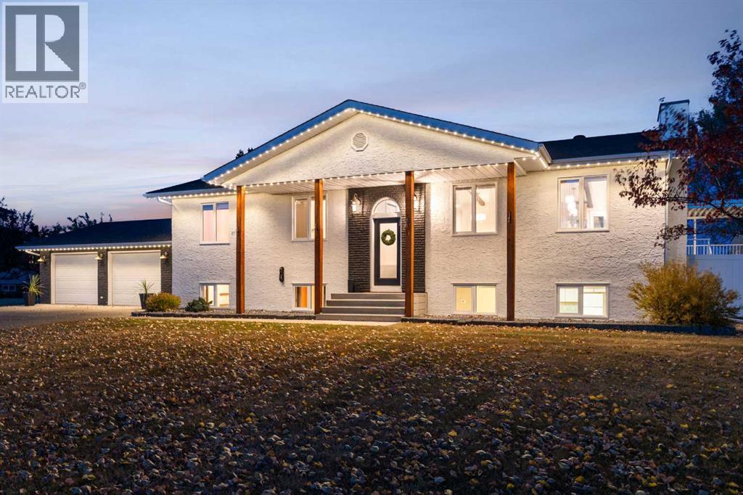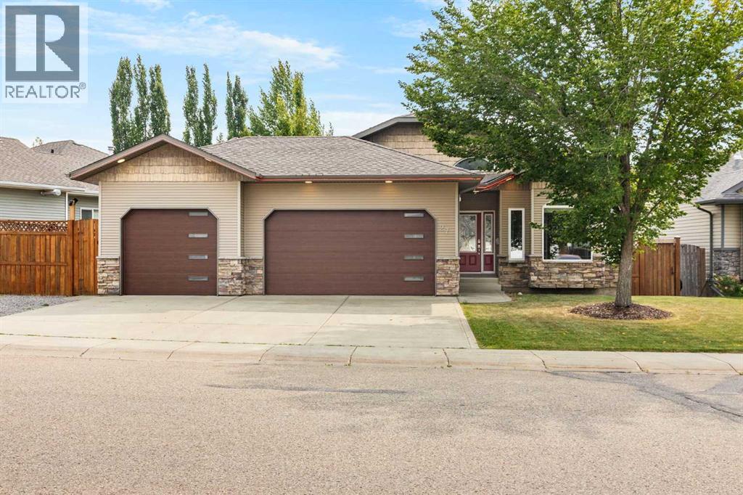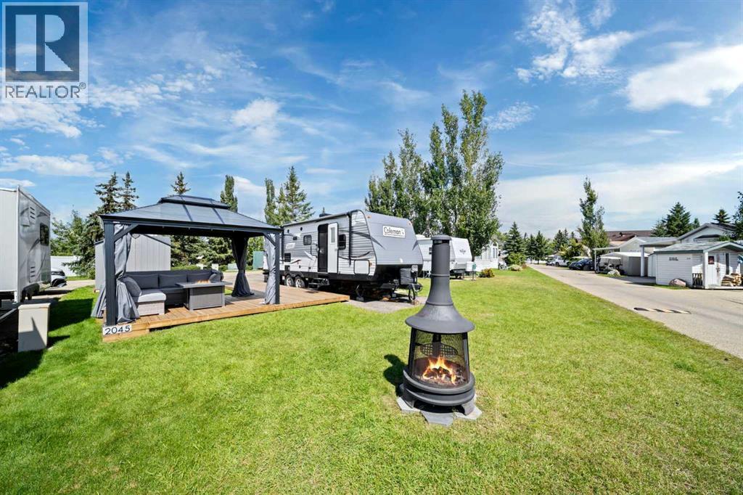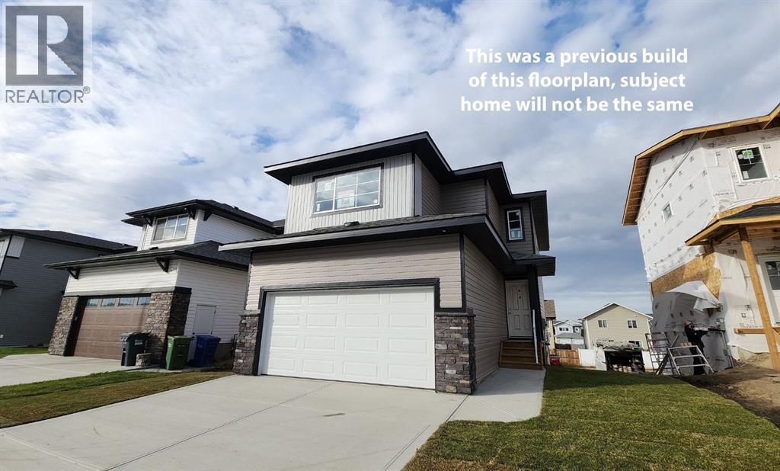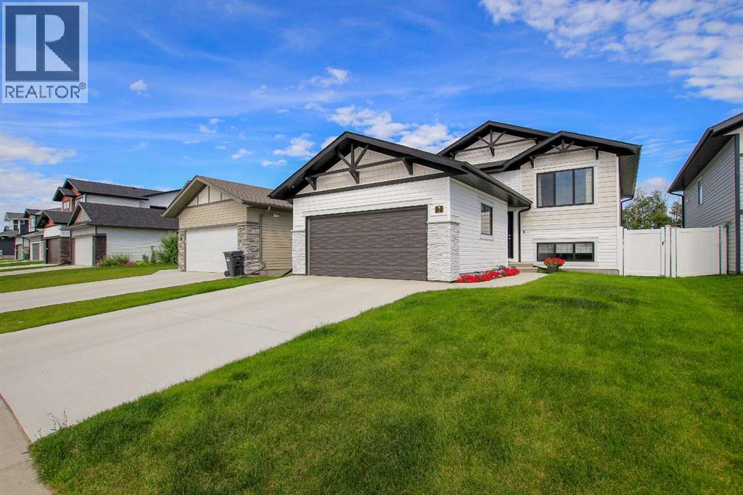32521 Range Road 72
Rural Mountain View County, Alberta
**120-ACRE** parcel, located west of Sundre, offers an exceptional opportunity to own property in the sought-after Bear Berry area and nearby CROWN LAND. The gently ROLLING terrain presents an ATTRACTIVE balance of open MEADOWS and mature WOODLANDS. The landscape BLENDS sunny meadows filled with thriving NATIVE grasses—excellent for livestock GRAZING—and dense WOODS comprised of EVERGREEN and DECIDUOUS trees, creating a lush canopy and natural shelter. Nestled within a clearing, you'll find a RUSTIC one-and-a-half-storey PANABODE LOG-STYLE cabin on a FULL concrete unfinished BASEMENT. It has complete services of: POWER, DRILLED WELL, and SEPTIC TANK with FIELD. Wildlife is commonly seen throughout the property, and the ever-shifting vista of the Rocky Mountains serves as a stunning backdrop year-round. SMITH CREEK quietly WINDS through the east side of this property, bordered by OPEN clearings and WOODED stretches that ATTRACT abundant wildlife. DEER, MOOSE, ELK, and WILD HORSES find shelter under the towering evergreens and leafy trees, while DUCKS and BIRDS flourish along the creek’s LIVELY banks. Coyotes, bears, and cougars occasionally pass through this TRANQUIL landscape. CROWM LAND is conveniently located LESS than half a mile from your property, offering easy access for unlimited RIDING, QUADDING, HUNTING and HIKING—a true gateway to the BACK COUNTRY with endless recreational possibilities. Whether you're SEEKING solitude in nature, hiking, fishing, or OBSERVING deer, elk, and even wild horses, the area offers unparalleled RECREATIONAL pursuits in a peaceful, pristine setting. This ONE- of – a- KIND property provides a remarkable canvas for your FUTURE and your PLANS—be it as a HOMESTEAD, a business venture, a PRIVATE RETREAT, a FARM, or INVESTMENT—giving you endless possibilities and lasting value. Investing in Alberta means investing in your future. **Please note this property is in a wildlife corridor, and there is active hunting in the area during hun ting season. (id:57594)
48208 Range Road 124
Rural Beaver County, Alberta
Escape to your own private lakeside paradise! Sitting on the edge of Thomas Lake, just minutes from Viking, this 15.59-acre property delivers the perfect blend of luxury, space, and nature. With over 2,700 sq. ft. on the main floor and more than 5,000 sq. ft. of total living space, there’s room for everyone—and every occasion, with 6 bedrooms and 5 bathrooms! Step inside and be wowed by cathedral ceilings, a bright open floor plan, and multiple decks with composite flooring to take in panoramic lake views. The primary suite is truly next level—a fireplace, cozy sitting area, walk-through closet, spa-inspired 5-piece ensuite, and a private deck make it feel like a resort retreat. The main floor also features a den, generous living room, eat-in kitchen, large pantry, mudroom, 2-piece bathroom, and ample storage. The walkout basement is ideal for hosting family and friends, offering five spacious lake-facing bedrooms—one with its own 4-piece ensuite—plus a 5-piece bath and an additional 2-piece bath. You’ll also find a huge family room, a recreation/billiards room, laundry room, and more storage than you’ll ever need. An attached heated triple garage keeps vehicles and gear ready year-round, new shingles in 2019, while two furnaces and two A/C units ensure comfort in every season. With custom features throughout and every bedroom offering lake views, this is more than a home—it’s a lifestyle. Your dream property is ready—are you? (id:57594)
460021 Rge Rd 241
Rural Wetaskiwin No. 10, Alberta
5.14 acres of land zoned AG located just 2.7 kms south of Wetaskiwin on Range Road 241. There are plenty of trees on this site. There is an old mobile and old house on site that are not habitational and would need to be removed from site . There is currently no power to site as the power pole has been removed. There is a water well on site in a shed inside a large diameter culvert. There is an old sewer tank on site and there is natural gas. This site has debris in many areas and needs a good clean up to make this property beautiful once again. To the South of this acreage, there is an 80 acre parcel of land that is Ducks Unlimited. Enjoy the wildlife in the area and the tranquility of living out in the country. If you are interested in cleaning up this site it could be a great site to build your home. Come and check it out. (id:57594)
181 Norseman Close
Penhold, Alberta
IMMEDIATE POSSESSION! PRICE JUST REDUCED!! Move into your new home and start summer right! This brand new FULLY FINISHED modified bi-level built by Asset Builders Corp. (Winner of the 2024 Builder of the Year) is located in the Oxford subdivision, which is conveniently located across the road from the Rec Centre & New School or only a short walk to groceries, restaurants & fuel, close to Highway 2 for those who commute & a 9 min drive to the Red Deer! 4 bedroom, 3 bath home is the perfect size home for your family with double attached garage & back yard w/back lane for any RV's, boats or space for Fido! Step up on the 5'x6' verandah into this spacious entryway that you will appreciate. Up to the main level which features natural light streaming though many triple paned windows throughout the home. Kitchen features quartz countertops & 4 upgraded appliances. The open floor plan on this level is great for entertaining & families with the nice flow between the great room w/pretty electric fireplace & dining & kitchen. Plus a full bath & bedroom on this main level, perfect for a home office. Upstairs is the nice sized primary bedroom with a full ensuite & walk in closet with window for extra light. Downstairs is super bright & has 2 good sized bedrooms, family room area & another full bath. Underfloor heat roughed in. Sunny south facing Back deck is 16'x10' w/metal railing & nice sized yard, perfect for a gardener or sun worshipper. GST is included with any rebate to builder. (id:57594)
201 Canal Street
Rural Ponoka County, Alberta
PRICE REDUCED!! This Brand new home built by Asset Builders, winner of the 2024 Builder of the Year award, is the perfect getaway from your stressful life, for full time or part time living! Imagine boating/kayaking or fishing in the summer, or ice skating, snowmobiling, ice fishing in the winter months! No neighbors behind you & less than 3 min walk to the canal with walking trails close by & , this BUNGALOW is in the perfect family community of Meridian Beach. You will be delighted with this large covered 20'x10' front porch w/aluminum railing to catch the afternoon & evening sun . Step inside this spacious front entry, a perfect size for you & your guests that opens up to this amazing open floor plan with a vaulted ceiling & multiple triple pane windows throughout to bring in the natural light. Check out the ceiling height! This large kitchen with wood cabinetry & tons of countertop space (all in quartz), features an island w/extended countertop & walk in pantry. 4 upgraded appliances are included. Friends & family will want to stay forever in this dining room & living room that features a cozy gas fireplace, or have breakfast & dinner on the ABSOLUTELY HUGE back 36'x10' deck with a view to the community baseball diamond behind. Get the joy of community living but privacy as well. Master bedroom is a good size with a large walk in closet & an ensuite bath that features a custom tile shower & double vanity sink. Bright 2nd bedroom also features it's own walk in closet. Full bath & side by side laundry area are on this floor. Basement unfinished, planned for 2 more bedrooms w/walk in closets, another full bath & a huge family room w/wet bar that is almost half of the full basement in size. Outside to your yard, with room for a large future garage. Privacy & luxury, the perfect full time home or part time getaway! Easy Access to the canal where you can purchase a spot for your boat. Room for a 24x24 garage @ back of property & still plenty of yard to play. (id:57594)
1-13 Athens Road
Blackfalds, Alberta
INVESTORS! 4 Fully rented bi-level style townhomes in Blackfalds. Built in 2017, these townhomes are 3 bedroom bi-level style units and come complete with stainless steel stove/fridge/dishwasher/microwave, washer, dryer, window coverings. They all have a private rear yard fenced in vinyl fencing with a rear gravel parking pad. All are separately titled, separately metered for utilities (tenants pay all) and could be sold individually in time. Tenants are responsible for their own snow removal and yard care. There is a first mortgage on the property that could be assumed if desired. Property has been well cared for. Balance of 10 year New Home Warranty for new owner. This is an incredible investment with great upside potential. Rents average $1945/month (x 4) and tenant pays all utilities. (id:57594)
20 Allsop Close
Red Deer, Alberta
Welcome to a Truly Rare Find in Anders Park! Offered for the first time in nearly 50 years, this lovingly maintained 1975 home is a testament to pride of ownership and timeless craftsmanship. Set on an expansive 1/3 of an acre lot across from a beautiful green space, this property offers both space and serenity in one of Red Deer’s most desirable neighbourhoods. Inside, you’ll find five spacious bedrooms and three bathrooms, providing plenty of room for family and guests alike. The main floor features the primary suite with a private 3-piece ensuite, along with two additional bedrooms, while the lower level includes two more bedrooms—perfect for extended family or guests. The main living areas are highlighted by two cozy fireplaces—one on the main floor and another in the lower level—ideal for gathering on cool Alberta evenings. A dedicated dining area provides the perfect setting for family dinners or holiday gatherings, while the kitchen offers an inviting eat-in option, newer appliances, and the convenience of a garburator for easy cleanup. The lower level is full of warmth and charm, featuring beautiful wood detailing, built-in cabinetry, and large windows that let in plenty of natural light. The spacious recreation area includes a wet bar, making it the perfect space for entertaining or relaxing at the end of the day. Outside, this property truly shines. The impressive heated detached shop features an RV-sized door, ideal for hobbyists, mechanics, or anyone needing extra storage. There’s also a double attached garage and a large storage shed for all your tools and toys. The beautifully sized yard is made for get-togethers around the fire pit, on the oversized deck for summer barbecues, or cultivating a lush garden thanks to the home’s excellent sun exposure. Homes like this rarely come available—especially in such a prime Anders Park location. With ample space, mature landscaping, and unmatched potential, this is an opportunity you won’t want to miss. (id:57594)
18 Tagish Avenue
Red Deer, Alberta
Welcome to your BRAND NEW home in the desirable community of Timberlands North. . Built by top builder BRODER HOMES, this beautifully designed bi-level offers modern finishes, an open-concept layout, and plenty of room to grow. The main level features three bedrooms, including a spacious primary suite with a WALK-IN CLOSET and an attractive ensuite with double shower. The bright and open living area is perfect for family living and entertaining, showcasing vinyl plank flooring, QUARTZ COUNTERTOPS, and stainless steel appliances. Two additional bedrooms and a full main bathroom complete the main floor. The unfinished basement provides the opportunity to add even more living space — with roughed in FLOOR HEAT, potential for two additional bedrooms, a rec room, and another bathroom, allowing you to customize it to your family’s needs. A double attached garage complete with a floor drain adds convenience and storage, while the home’s location in a growing new neighborhood offers easy access to parks, schools, shopping, and amenities. Discover the quality and craftsmanship Broder Homes is known for in this stylish new build — the perfect place to call home in Red Deer’s Timberlands North (id:57594)
5611 53 Avenue
Camrose, Alberta
This is a rare find! AVERY spacious home (over 1300 sq ft PLUS the vestibule/entry), placed on a newer basement (1997 preserved wood walls & concrete floor with in-floor heat), with a handy entry for both upper and lower areas to access ... all on a good-sized (55x150) corner lot. This property would appeal to someone who wants to have loads of space for independent family members.. The main floor boasts 2 entrances into this level, one from the front north door, and one into the south hallway/vestibule. There is a generous sized kitchen/eating area and living room, complete with it's own pantry & laundry space. Three bedrooms and a 4 pc. washroom complete this level. As mentioned, the addition on the south allows storage and closet space, as well as the entrance to the lower level. This self-contained space offers another full kitchen/living area, 4 pc. washroom, laundry and 3 bedrooms. The best part is the HUGE windows making it "light & bright". The mechanical room is at the bottom of the stairs. Outside, there's a covered deck, BIG fenced yard, and ample parking. (id:57594)
19 Toye Street
Red Deer, Alberta
Welcome to 19 Toye Street, a stunning 2025-built home by Nova Homes, nestled in the vibrant and family-friendly neighborhood of Timberlands, Red Deer. This brand-new two-storey offers the perfect blend of thoughtful design, modern finishes, and functional living spaces — ideal for growing families, professionals, or anyone looking for the ease of move-in ready luxury. Step into a bright and inviting main floor featuring an open-concept kitchen, dining, and living area, perfect for both entertaining and everyday living. The stylish kitchen boasts quartz countertops, elegant two-tone cabinetry, and a spacious walk-through pantry conveniently located between the mudroom and garage — making unloading groceries a breeze. Upstairs, you’ll find four generously sized bedrooms, including a serene primary suite complete with a large walk-in closet and a spa-inspired ensuite featuring a separate soaker tub, shower double sinks and heated floors. A bonus room on the second floor adds valuable living space, ideal for a playroom, media space, or lounge area. You'll also love the convenience of the large upstairs laundry room. This home is filled with natural light from large windows throughout and upgraded with luxury vinyl plank flooring, stylish lighting fixtures, and pot lights in key living spaces. A gas fireplace in the living room adds warmth and charm. Additional perks include a main floor office (which could easily be converted into a 5th bedroom), a large mudroom off the attached double garage, and a separate entry to the basement. Enjoy outdoor living on the spacious back deck, with easy access from the dining room. With thoughtful design, modern upgrades, and a layout tailored for comfort and flexibility, this home is truly move-in ready and waiting for its first owners. Backed by new home warranty and built with quality craftsmanship, 19 Toye Street is more than just a house — it’s your future home. (id:57594)
4953 49 Street
Sedgewick, Alberta
We welcome you to the charming town of Sedgewick where you will find this lovely 2009 bungalow with 1428 sq ft to enjoy. This home exudes pride of ownership throughout while offering the peace of mind that comes with newer construction (only 16 years old). You can look forward to years of worry free living, with no costly upgrades needed! Upon entering, you are greeted by a generous front entryway that features a practical closet for all your outdoor attire. The spacious living room is filled with abundant natural light and seamlessly connects to the dining room, highlighted by a stunning three-sided gas fireplace that serves as a central focal point. You have an amazing kitchen that serves as the heart of your home featuring ample space for meal preparation, quality hickory cabinetry that is known for its exceptional durability, a double sink, and plenty of countertop area, you will surely fall in love. The access from your kitchen patio doors to your deck offers additional square footage for your enjoyment, whether you're entertaining or simply relaxing during the warmer months. The main floor grants you 2 bedrooms and 2 bathrooms, including convenient main floor laundry. Your massive primary bedroom serves as your own personal & tranquil retreat with an a large 3 piece ensuite with a double style walk-in shower with 2 bench seating. You’ll be delighted to discover double closets that provide ample space for organizing your wardrobe, along with a built-in dresser unit. This area also serves as an ideal spot for TV entertainment, and with the presence of two immense windows, it welcomes all the sunshine you desire. Situated on the lower level, the soaring ceilings and large windows offer a wonderful area for entertainment and hobbies within the family and games room. You have 2 bedrooms, a 4 piece bathroom, a storage room plus your utility room that complete the lower level. Topping it off, you have the advantage of the in-floor heat system which gives you a ll the warmth & comfort to make a cozy atmosphere which is one of the many perks this system offers. With winters arrival, the bonus attached garage will guarantee ease with direct access into your home and the shelter we all desire from the harsh winter elements. If you're in need of storage, look no further than the huge tarp shed, which also serves as an excellent spot for a workshop. There is ample space available to park all your outdoor toys, camper, and more. This property holds exceptional value, come and discover your future home! (id:57594)
5905 61 Avenue
Ponoka, Alberta
Welcome to this charming home in the desirable Lucas Heights community of Ponoka! Featuring 5 bedrooms, 3 bathrooms, this property offers plenty of space for family living. The yard is a gardener’s dream—beautifully landscaped with vibrant flowers, fruit trees that produce delicious plums, a productive garden, and a gazebo-covered back deck perfect for relaxing or entertaining.Inside, the home shines with a fully renovated kitchen (2022) boasting a gas stove, brand-new dishwasher (never used), and a kitchen full of modern appliances. Major updates bring peace of mind, including new shingles (2023), as well as a new furnace and hot water tank (2022). A heated double-car garage adds convenience, along with permanent Christmas lights already installed and ready for the season.Located close to parks, the hospital, and schools, this property combines comfort, updates, and outdoor beauty—truly a gem in Ponoka! (id:57594)
201, 1236 Township Road 384
Rural Red Deer County, Alberta
2,316 SQ. FT. BUNGALOW LOCATED ON 12.16 ACRES JUST MINUTES EAST OF SYLVAN ~ POTENTIAL TO SUBDIVIDE ~ OVERSIZED TRIPLE DETACHED GARAGE + NUMEROUS OUTBUILDINGS ~ SET UP FOR HORSES W/CORRALS, FENCING, SHELTER & WATERER ~ 42' x 7' covered front veranda welcomes you to this well cared for home ~ Open concept main floor layout is complemented by vinyl plank flooring and large windows offering tons of natural light ~ Double sided stone fireplace with a raised hearth and mantle separate the living and dining rooms ~ The kitchen offers a functional layout with plenty of cabinets, ample stone counter space including a large island with an eating bar, window above the sink overlooking the backyard and a large walk in pantry with floor to ceiling shelving ~ Easily host large gatherings in the dining room with garden doors access to the rear patio ~ The private primary bedroom is a generous size and can easily accommodate a king size bed with ample room for a sitting area, has a spacious walk in closet with built in shelving and a 5 piece ensuite with dual sinks, a walk in shower, and a jetted soaker tub ~ 3 additional bedrooms are all a generous size and have ample closet space ~ Updated 4 piece bathroom is centrally located, has a soaker tub, glass doors and a tile surround ~ Laundry is located in it's own room and has built in cabinets and a folding counter ~ Mud room has a separate entry with easy access to the triple detached garage and driveway ~ Treed fire pit area has a bunk house with power and large windows ~ Double detached garage/shop has an overhead door, and power ~ Horse barn, corrals, shelter and riding arena with horse waterer ~ Horseshoe pits, zip line and a huge dirt bike track ~ Preliminary subdivision plans have already been discussed and mapped with the county, showing potential for up to 6 acreages or 16 smaller parcels (subject to county approval). A solid opportunity for investors, developers, or buyers looking to establish a business or multi-use proper ty ~ Located in Valley Meadows subdivision, just minutes east of Sylvan Lake with pavement to the driveway. (id:57594)
2607 63 Street
Camrose, Alberta
Welcome to Valleyview West, one of Camrose’s most sought-after family neighborhoods! Tucked away on a quiet cul-de-sac just steps from the beautiful Valleyview Pond, this high-end 2-storey home offers the perfect mix of comfort, style, and location. Imagine daily dog walks around the pond, meeting friends for skating and neighborhood hockey in the winter, and year-round access to miles of valley trails right outside your door.This home was designed with family living in mind. You're welcomed in evenings to a house lit with a choice of pot lights or gemstone lights that brighten the mood for family gatherings/holidays. The triple attached heated garage features floor drains and plenty of space & storage, while the massive 19x60 backyard RV pad (or future basketball court!) with power, gives you room for all the extras. Inside, the spacious front entry makes a warm welcome, while the oversized back entrance off the garage is built for busy families with cubbies, hooks, and shelves to keep everything organized. A handy 2-piece bathroom and walk-through pantry leading into the kitchen complete this practical and thoughtful setup. In the heat of summer you'll appreciate A/C throughout. The heart of the home is bright and open. The kitchen boasts a huge quartz island and loads of workspace, while the dining area features a large window with views of the backyard. The cozy living room is filled with natural light, and the covered composite deck off the dining space is the perfect spot to relax or catch up with family after a busy day.Upstairs, you’ll find three bedrooms, including a beautiful primary suite with walk-in closet and 3-piece ensuite featuring heated floors and a tiled walk-in shower. A 4-piece bathroom and convenient laundry room round out this upper level.The fully finished basement adds even more living space with a rec room, a bedroom/office (no closet), a 3-piece bathroom, and plenty of storage.With its high-end finishes, functional layout, and un beatable location near the new high school, this Valleyview West home is ready to welcome its next family! (id:57594)
15, 26534 Township Road 384
Rural Red Deer County, Alberta
Experience the best of country living without sacrificing convenience in this impeccably upgraded estate, perched above the picturesque Canyon Ski Hill. Offering stunning year-round views and over 1,300 sq ft of beautifully finished space, this 5-bedroom, 3-bathroom home combines timeless design with modern comfort—perfect for families, entertainers, or those seeking a serene retreat.The heart of the home is a brand-new chef’s kitchen, designed to impress with a statement island, pot filler, custom spice storage, built-in cutting board, and premium appliances. An open-concept dining area features a custom bench with hidden storage, while the cozy living room is anchored by a sleek electric fireplace and built-in mantel.Throughout the main level, luxury vinyl plank flooring, designer paint, updated trim, doors, and curated lighting selections create a cohesive and inviting feel. The primary suite is a true haven, featuring a spa-style ensuite with double vanities, heated floors, and an oversized walk-in shower. Two additional bedrooms and a beautifully renovated guest bath complete the main floor.The fully developed lower level offers flexibility and space, complete with a second kitchen, large family room with gas fireplace, two additional bedrooms, and a full bath—perfect for extended family, guests, or a private retreat.This home is loaded with extras: central air, central vac, updated smoke detectors, a spacious laundry room, and peace-of-mind mechanical upgrades, including new furnaces, hot water heater, pressure tank, and a full plumbing overhaul.Step outside to enjoy the expansive covered deck with new railings, a 2023 hot tub, and a massive, fully fenced yard. For the hobbyist or professional, the 30x40 heated shop is fully outfitted with radiant heat, floor drains, tin walls, mezzanine, oversized door, and commercial air compressor. An oversized heated double garage (23x28) and large paved parking area provide ample space for RVs, trailers, and equipmen t.With a new septic system (2021) and every major system updated, this exceptional property is truly turn-key. Unmatched views, privacy, and refined living await! (id:57594)
14 Edgington Avenue
Red Deer, Alberta
Welcome to Eastview, one of Red Deer’s most beloved neighbourhoods—where the trees are mature, the streets are quiet, and the schools are just a short walk away. This 4-level split home offers over 1,000 sq. ft. of smartly designed living space, blending character and practicality for a family on the go.Step inside and notice the vaulted ceilings, hardwood floors, and the abundance of natural light flowing through triple-pane windows. The kitchen brand new fridge and dining area open easily for everyday meals or hosting family dinners. Upstairs, you’ll find comfortable bedrooms and a half ensuite off the primary for those mornings when everyone’s trying to brush their teeth at the same time.The lower levels bring flexibility with additional living spaces—whether you need a family room for movie night, a playroom for the kids, or a home office that isn’t in the corner of your bedroom. With a newer washer/dryer, laundry day runs more smoothly (and quietly).Outdoors, the landscaped front yard sets the tone, while the back offers alley access, RV parking, and a 2-car garage. The lot size gives just enough space to garden, BBQ, and play catch, without demanding every Saturday for mowing. Location is a winner: middle schools, trails are all nearby, making it easy to get where you need to go without much fuss.If you’ve been looking for a home that balances comfort, convenience, and room to grow, Eastview is calling—bring your family, your plans, and maybe your camper, too. (id:57594)
48 Main Street E
Big Valley, Alberta
Calling entrepreneurs and investors seeking untapped potential in Central Alberta.Big Valley is rich with heritage, a strategic location, and a busy seasonal steam train. The Alberta Prairie Railway draws thousands of visitors annually, providing foot traffic for retail, hospitality, and entertainment services. With over 1600 square feet of commercial space right on Main Street, the possibilities are endless. The space currently runs as an antique shop, ice cream shop, and gift shop. The land, building, many inclusions, and most décor is offered at this price. There is a customer washroom accessible from the boardwalk on the main level making it easy and convenient for customers. The second storey has a four-piece washroom and separate entrance. Bring your name, business ideas, and make it yours. Do you have a similar business model? Current inventory can be easily negotiated into the sale price! While being a small village, Big Valley offers amenities such as an agriplex hosting minor hockey, tennis courts, baseball diamonds, a k-9 school, and a nine-hole golf course on the edge of the village. Red Deer, Stettler, Drumheller, and Innisfail are less than one hour drive away.Book a showing today and see what affordable business ownership can look like. (id:57594)
66, 41019 Range Road 11
Rural Lacombe County, Alberta
LOT #66 AT SANDY POINT RESORT ~ FULLY FENCED AND LANDSCAPED LOT ~ MARINA, HUGE SANDY BEACH, GOLF, PARKS, WALKING TRAILS, DINING & CONVENIENCE STORE ~ Welcome to Sandy Point Resort, an 800-acre gated community nestled on the sandy shores of Gull Lake, loaded with awesome amenities ~ This fully fenced lot has plenty of space for a park model or RV, includes the decking with a gazebo, large storage shed and a fire pit area ~ Fully landscaped with hardscaping, well established shrubs, perennials and mature trees for added privacy and shade ~ Centrally located lot with easy access to resort amenities including a marina with a restaurant/bar, general store, sandy beach plus excellent fishing and boating, 12-hole golf course, picnic area, walking trails, playgrounds ~ Future community centre with a pool ~ Full postal services right within the resort ~ Public campground for guests ~ Bentley is a short 5 minute drive away and is easily accessible via paved roads, with easy access to Gull Lake and Rimbey ~ Whether you’re looking for a year round weekend getaway or a permanent residence, this lot offers the best of both worlds: the natural beauty of Gull Lake, tons of amenities, and a vibrant community! (id:57594)
27 Irving Crescent
Red Deer, Alberta
Finding a true family home like this is rare — a spacious 5-bedroom bungalow with 3 bedrooms on the main floor, a heated triple attached garage, and a park directly out back. Nestled in a quiet, family-friendly neighbourhood just minutes from schools, playgrounds, and local amenities, this home blends comfort, functionality, and a fantastic location.Step inside to a bright and airy main floor, where high ceilings, hardwood floors, and abundant natural light create a warm, welcoming space. The refreshed kitchen is designed for everyday family living — crisp white cabinets, Brazilian granite counters, new backsplash, and newer stainless steel appliances make cooking and entertaining effortless. A double-sided gas fireplace connects the living and dining rooms, offering a cozy gathering space for busy weeknights or special celebrations.With 3 bedrooms on the main floor, including a flexible room perfect for a home office or nursery, the layout works beautifully for growing families. The primary suite is a true retreat with a renovated ensuite featuring a soaker tub, walk-in tiled shower, granite counters, and a walk-in closet with built-in organization. A refreshed main bath and convenient main floor laundry make daily routines a little easier.Downstairs, there’s even more room to live and play. A dedicated theatre room sets the stage for movie nights, while a large rec room offers space for games, hobbies, or family gatherings. Two additional bedrooms and a full bath create comfortable accommodations for teens, guests, or extended family.Practical updates make this home truly move-in ready — new central air conditioning (2024), a new hot water tank (2025), and freshly cleaned carpets throughout. The heated triple attached garage provides plenty of space for vehicles, storage, and weekend projects, while the park-facing backyard invites outdoor play and relaxation right at your doorstep.With its ideal layout, thoughtful upgrades, and unbeatable location, this home offers everything a family needs to grow, connect, and thrive. (id:57594)
13 Aztec Street
Blackfalds, Alberta
Just REDUCED & IMMEDIATE POSSESSION! This brand new FULLY FINISHED modified bi-level built by Asset Builders Corp. (Winner of the 2024 Builder of the Year) is located in the Aurora subdivision, a short walk to Convenience store & fuel, close to Highway 2a for those who commute & a 7 min drive to the Red Deer! 4 bedroom, 3 bath home is the perfect size home for your family with double attached garage & back yard w/back lane for any RV's, boats or space for Fido! Step up on the 5'x6' verandah into this spacious entryway that you will appreciate. Up to the main level which features natural light streaming though many triple paned windows throughout the home. Kitchen features quartz countertops & 4 upgraded appliances. The open floor plan on this level is great for entertaining & families with the nice flow between the great room w/pretty electric fireplace & dining & kitchen. Plus a full bath & bedroom on this main level, perfect for a home office. Upstairs is the nice sized primary bedroom with a full ensuite & walk in closet with window for extra light. Downstairs is super bright & has 2 good sized bedrooms, family room area & another full bath. Underfloor heat roughed in. Sunny south facing Back deck is 16'x10' w/metal railing & nice sized yard, perfect for a gardener or sun worshipper. GST is included with any rebate to builder. Reduce your energy bills this winter by purchasing a Brand New Home! (id:57594)
2045, 25054 South Pine Lake Road
Rural Red Deer County, Alberta
Imagine weekends at the lake—morning coffee on the deck, afternoons on the water, and evenings around the fire, all with stunning views of South Pine Lake as your backdrop. This Phase 2 lot puts you right in the heart of Whispering Pines, just steps to the Clubhouse, beach, and dock, so every day feels like a vacation. With a full asphalt RV pad and parking pad, plus a gazebo, deck, and storage shed, you can start making memories right away—or bring in a park model for even more comfort.Life at Whispering Pines is about more than just a place to stay—it’s a community and a lifestyle. Enjoy a private beach, 55-slip marina, boat launch, 18-hole golf course, clubhouse with restaurant and waterfront patio, walking trails, indoor pool & hot tub, fitness centre, pickleball and beach volleyball courts, a playground, and more.Condo fees include water, sewer, trash, professional management, reserve fund contributions, snow removal, and lawn care—so you can spend less time on chores and more time soaking in the views and building memories. Whether it’s a summer escape or a year-round retreat, this is lake life at its best. (id:57594)
9 Cronquist Close
Red Deer, Alberta
Discover the perfect blend of country charm and urban convenience with this 1.07-acre property, offering an updated home since its construction in 1969. This residence boasts a unique cultured stone exterior and a thoughtfully designed interior that integrates modern amenities with rustic appeal. As you walk in you will step into a sunken living room featuring a cozy gas fireplace and elegant engineered hardwood flooring. The open layout extends into the dining area and a very functional kitchen that is a chef's dream with granite countertops, ceramic tile flooring with in-floor heating, stainless steel appliances, including a gas range and built-in range fan plus a pantry. The kitchen looks out onto the back yard with side doors to the deck. The primary bedroom is a true retreat with a cedar-lined walk-in closet while the recently remodelled ensuite features dual sinks, a towel warmer, new light fixture and vinyl plank floors.The home includes a total of 4 1/2 bathrooms, with infloor heating and granite countertops in the main bathroom. Additional Living Spaces consists of the sunroom to enjoy year-round relaxation complete with a 6-person hot tub, a free-standing gas stove and four patio doors leading to the great outdoors. Then add in the lower level featuring another sunken living room with a gas fireplace surrounded by brick, updated lighting, a laundry/furnace room, two furnaces, on-demand hot water, and a built-in vacuum system. This level is finished off with 3 bedrooms and a full bath. Do not miss the Studio above its own garage. This space is completely separate from the main house and ideal for teenagers, family or guests that features its own kitchen, gas stove and bathroom, offering privacy and independence. Outdoor Amenities includes a beautiful wrap-around deck, a charming gazebo, an ice rink, and ample parking space for four or more vehicles. Utility costs got you down? Tired of paying high service charges? Enjoy the benefits of a well and septic & field in excellent condition, with the option to connect to city services if desired. With ample space and numerous updates, this property is perfect for a large family seeking a serene retreat with all the conveniences of city living. Don’t miss your chance to own this exceptional piece of land! (id:57594)
73 Bardwell Way
Sylvan Lake, Alberta
Be the first owner of this brand new Laebon Home situated in the sought after neighbourhood of Beacon Hill, just steps from multiple parks, green spaces, and Beacon Hill Elementary! This stylish Paxton two storey floor plan offers 1707 square feet above grade, a wide open living space, large windows, 2nd floor laundry, and a large bonus room! The main floor features vinyl plank flooring throughout, and a beautiful kitchen offering two toned raised cabinetry, stainless steel appliances, quartz countertops, a large island with eating bar, and a large walk in pantry. The adjacent eating area has sliding patio doors that lead out to the deck. Head upstairs to find two nicely sized kids/spare rooms that share a large 4 pce bath, and a large master bedroom with its own private 4 pce ensuite and huge walk in closet. Laundry is conveniently located near the bedrooms, and the large and bright bonus room gives you additional living space to enjoy. The attached garage is insulated, drywalled, and taped. If you need more space, the builder can complete the walkout basement development for you, and allowances for blinds and a washer & dryer can also be included to make this a fully move in ready home. Poured concrete front driveway, front sod, and rear topsoil are included in the price and will be completed as weather permits. GST is already included in the purchase price. Live worry free thanks to a full 1 year builder warranty and 10 year Alberta New Home Warranty. Taxes have yet to be assessed. This home is currently under construction and has an estimated completion date of mid February 2026. Photos and renderings are examples of a previous home built with the same floor plan, finishes and colours will not be identical to photos. (id:57594)
7 Thayer Close
Red Deer, Alberta
FULLY DEVELOPED 5 BEDROOM, 3 BATHROOM BI-LEVEL IN TIMBER RIDGE ~ LIKE NEW CONDITION & LOADED WITH UPGRADES ~ NO NEIGHBOURS BEHIND AND FACING A TREED GREEN SPACE & PLAYGROUND ~ Stylish exterior and a landscaped front yard offer eye catching curb appeal ~ A sub filled foyer with high ceilings that open to the upper level welcomes you to this well cared for home ~ The open concept main living space features high ceilings and vinyl plank flooring that create a feeling of spaciousness ~ The generous size living room has a large west facing window with park views that fills the space with natural light ~ Easily host large gatherings in the dining room that opens to the beautifully updated kitchen featuring ceiling height cabinets with crown moulding, full tile backsplash, quartz countertops, apron front sink with a window above, large island with storage drawers and an eating bar, stainless steel appliances and a wall pantry ~ Garden door access from the kitchen leads to the deck with a BBQ gas line, lower patio, and landscaped backyard ~ The primary bedroom can easily accommodate a king size bed plus multiple pieces of furniture, has a walk in closet with built in organizers and a 3 piece ensuite with a walk in shower ~ 2 main floor bedrooms are both a generous size with ample closet space and are conveniently located across from the 4 piece main bathroom ~ The fully finished basement with 9ft. ceilings and vinyl plank flooring throughout offers a generous size family room, 2 bedrooms, a 4 piece bathroom, laundry and ample storage space ~ Other great features include; custom built, original owner home, non smoking, pet free, water softener ~ Double attached garage is insulated, finished with drywall, and has a window for natural light ~ The backyard is fully fenced with vinyl fencing, landscaped with trees, shrubs and perennials, has back alley access, and no neighbours behind ~ Located in Timber Ridge, close to multiple parks, playgrounds, walking trails, schools, shopp ing, restaurants, and more all within walking distance ~ Pride of ownership is evident! (id:57594)

