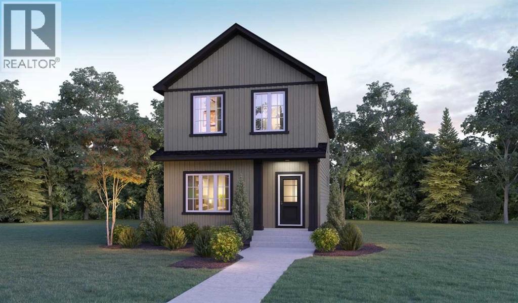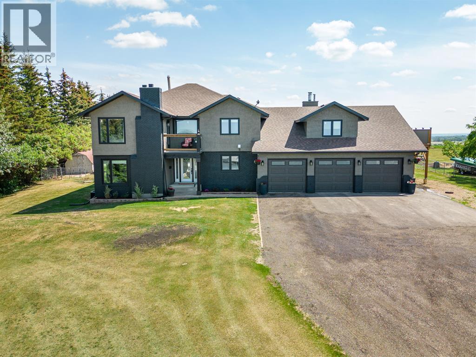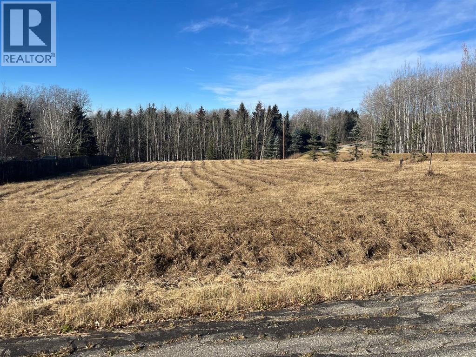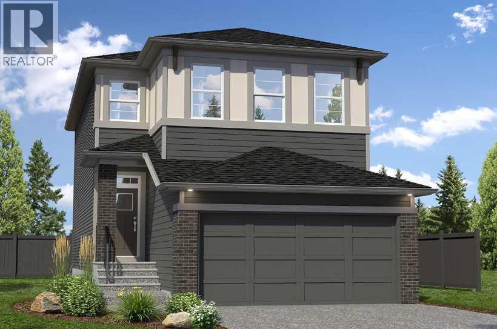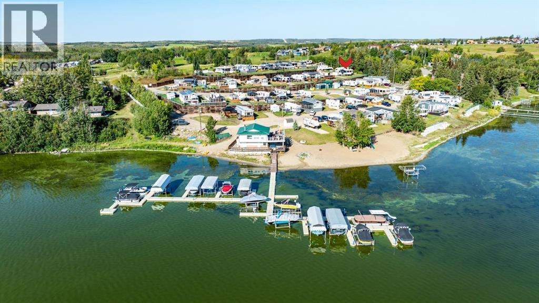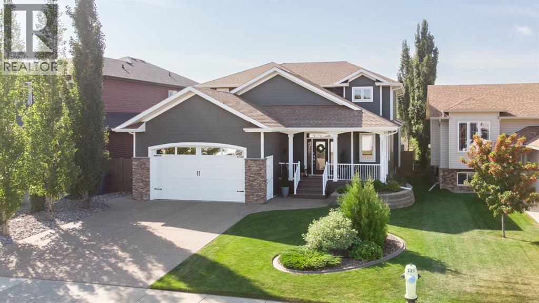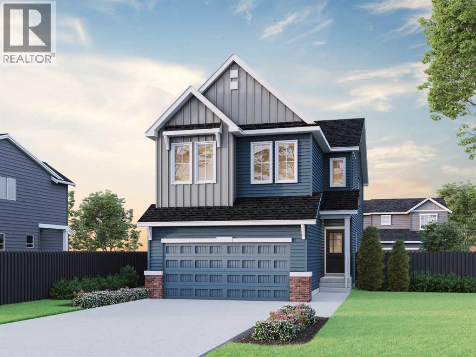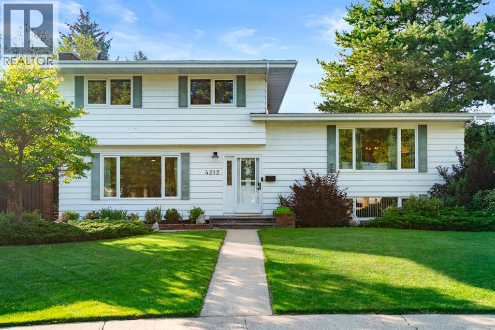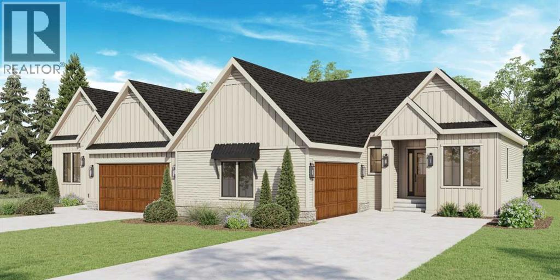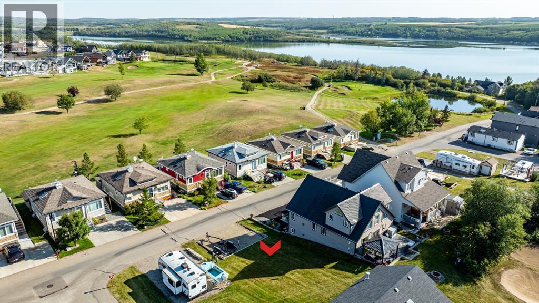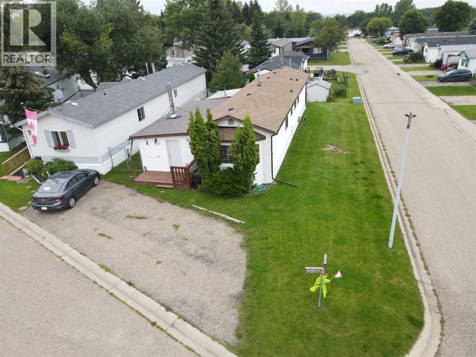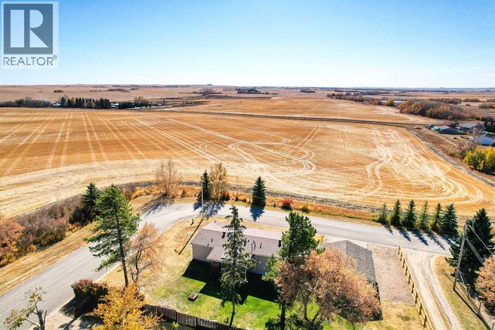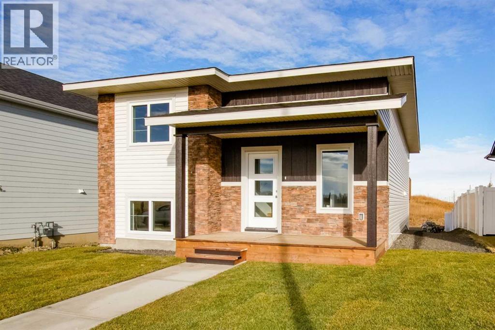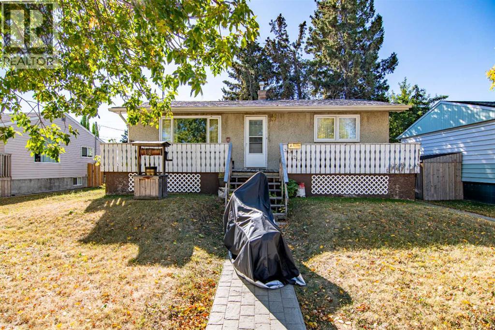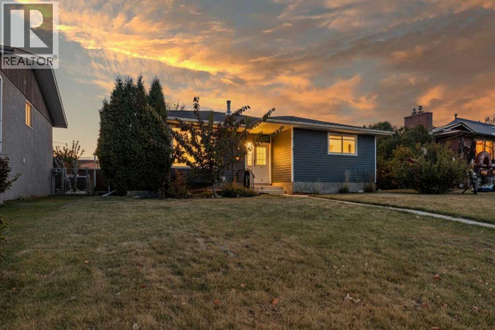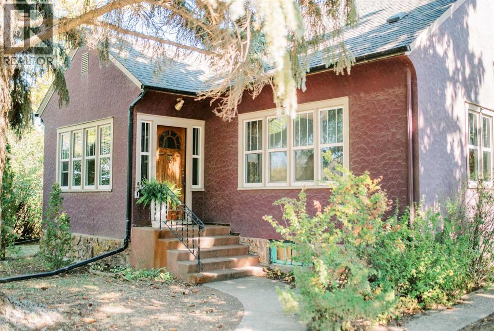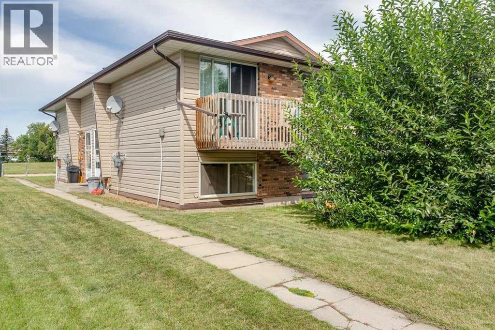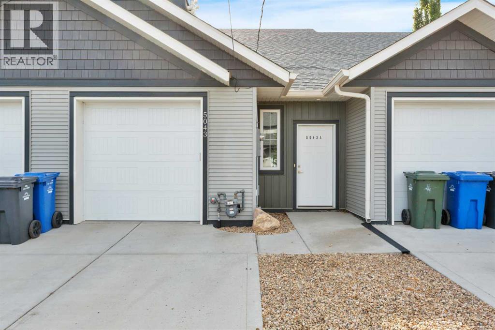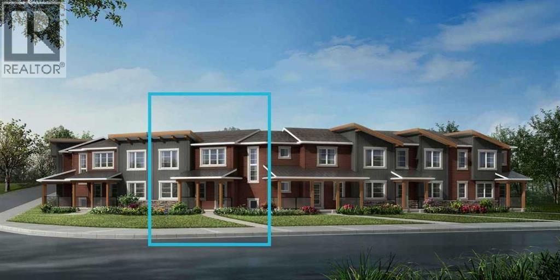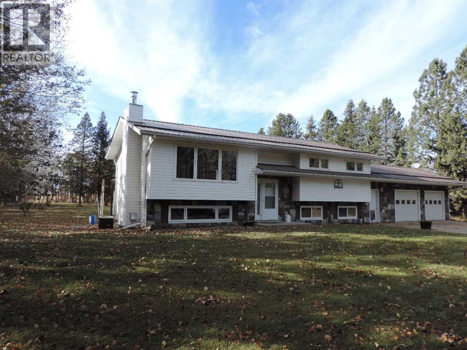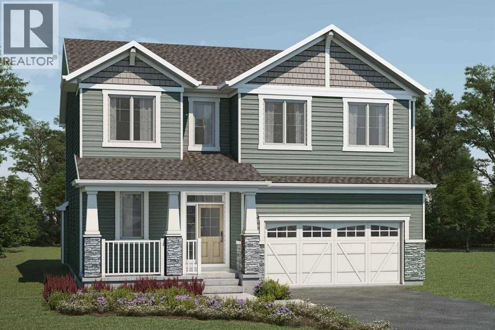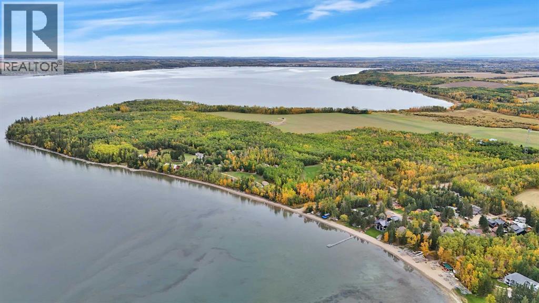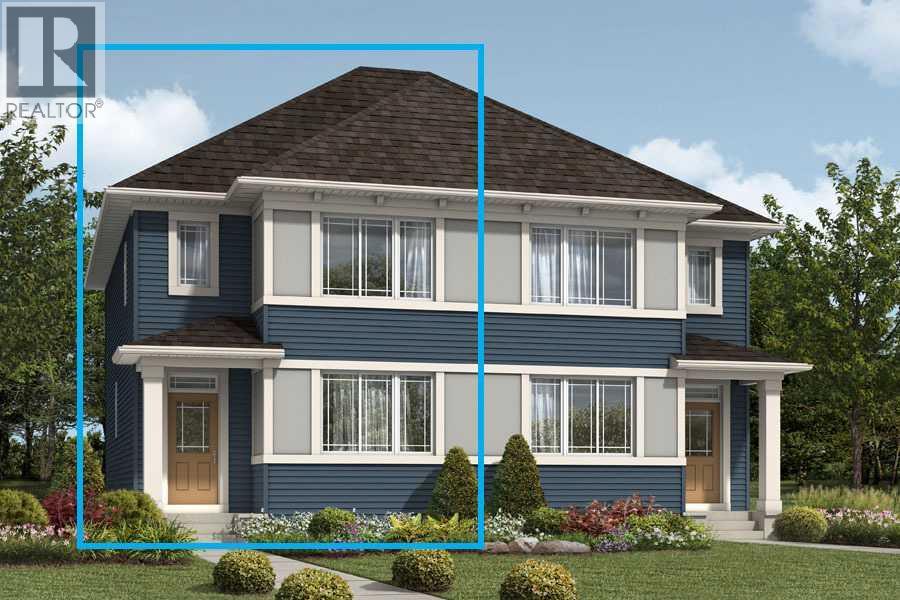431 Chelsea Port Crossing
Chestermere, Alberta
Welcome to the Jade in Chelsea, a two-storey home offering approximately 1,920 sq ft of living space. The main floor includes an open-concept kitchen, dining area, and great room, along with a full 4-piece bathroom. The upper level features a loft, three secondary bedrooms, a full bathroom, and a primary bedroom with walk-in closet and private 4-piece ensuite. Notable construction details include triple-pane windows, a high-efficiency furnace, solar-ready wiring, and a rough-in for an electric vehicle charger. Additional features include a programmable thermostat, Ring doorbell, smart lock, and Alexa hub. The home is Built Green certified and includes a poured concrete foundation and a tankless water heater. Located in Chelsea, the property is near parks, pathways, schools, shopping, and commuter routes. Photos are representative. (id:57594)
19, 26534 Township Road 384
Rural Red Deer County, Alberta
~Exceptionally beautiful property inside and out~ BREATHTAKING VIEWS~ See the city lights twinkle as you look out from the west and enjoy the tranquility to the EAST!!! AMAZING TRANSFORMATION from old to new, with a complete professional renovation top to bottom! This home features: triple pane windows, new flooring, paint, bathrooms, kitchen, 220 in garage, new garage heater, appliances and much more! The front foyer boasts high ceilings and a beautiful, curved staircase! A sunken formal living room with wood burning fireplace and large windows located in the front off the entrance, flows to the spacious dining that also features a large window, built in modern cabinets and a large storage/panty tucked behind a beautiful barn door. The kitchen features expansive quartz countertops, a 4x8 island, STUNNING WHITE CABINTRY, reverse osmosis, 5 burner gas range, a walk-in pantry with coffee station and incredible MODERN tiled backsplash! The large QUARTZ peninsula seats 4 and is conveniently located adjacent to the double patio doors that walk out onto a large private patio and east back yard. The family room off the dining boasts high ceilings, a beautiful brick feature wall and a gas fireplace; a large comfortable living space for family gatherings and movie nights. THE HOT TUB ROOM is truly a remarkable place ALL YEAR ROUND to enjoy your mornings or evenings, and is completely set up for entertaining friends, drinks and BBQ'S. Main floor also features MAIN FLOOR LAUNDRY ROOM located off the garage entrance, and a spacious office with BUILT IN CABINETS! THE GORGEOUS CURVED STAIRCASE leads to the second floor where you'll find an illegal SUITE above the garage with a 4-piece bathroom, 2 bedrooms, a full-size living room, kitchen area, and separate entrance. The PRIMARY BEDROOM also located on the upper floor has a HOTEL FEEL, sunken and behind French Doors featuring a beautiful wood burning fireplace, door to the private balcony and views to the west overlooking the CIT Y! AMAZING AND GENEROUS size 5 piece en-suite has a large sunken spa like tub, water closet, separate shower, expansive counters with dual sinks and a door to the east PRIVATE BALCONY. There is enormous closet space for him and her. No shortage of beautiful upgrades throughout, lighting, flooring, air conditioning and more. The basement has 2 rooms close to completion, very little left to do, roughed in for a fourth bathroom, one room is used as a gym, there is a large storage room and full access to the hot tub above, for any maintenance. All new plumbing, and electrical, furnaces, sump pump, new garage heater, making this home an attractive purchase with peace of mind. Enjoy the tranquility acreage living has to offer, minutes to RED DEER, nothing left to do but enjoy your new beautiful home. (id:57594)
On Zion Road
Rural Clearwater County, Alberta
Just over half an acre in the Withrow subdivision. Wonderful slightly sloped parcel on pavement on higher ground in this quiet community. The parcel has been landscaped and a row of spruce trees planted on the north side. A well has been drilled by Alken Basin - 93 ft. deep and 7gpm. The approach is situated on the north side, south side is fenced. The gas line runs through the property, telus & power are at the lot line. Septic will need to be installed. Bring in a RTM or Modular home or build your home of choice. Restrictive Covenants apply. This community is centrally located and feels like country living. School Bus goes to the new state of the art schools in Leslieville or Condor, new fire halls nearby as well. The Withrow church is a walk away. (id:57594)
192 Belmont Place Sw
Calgary, Alberta
Welcome to this exceptional home with a completed legal basement suite in the vibrant Southwest community of Belmont! Perfectly designed for modern living, this spacious home features three bedrooms on the upper level along with a central bonus room—ideal for relaxation and family time. The main floor includes a versatile flex room, perfect for a home office or study. The fully developed 2-bedroom legal basement suite includes its own entrance and offers flexible living arrangements for guests. Located in a growing community, this home combines comfort and functionality for today’s lifestyle. Photos are representative. (id:57594)
45, 25054 South Pine Lake Road
Rural Red Deer County, Alberta
Welcome to Lot 45 at Sandy Cove Beach Resort on Pine Lake — a truly rare opportunity to secure one of the most desirable lakefront properties in Central Alberta. This stunning lot is considered the premier site within the development, offering panoramic views across the lake and direct access to the sandy shoreline. Fully serviced with power, water and sewer right to the lot line, this property is ready for year-round ( except for lots as the lines have to be winterized) enjoyment and offers the perfect setting for your dream cottage, park model or lakefront retreat. Opportunities like this are seldom available, especially in a location as established and loved as Pine Lake. The appeal of this lot begins with its position. Unlike many properties with partial views or shared sightlines, Lot 45 enjoys open and sweeping vistas of the water — the type of view that becomes the focal point of your home and lifestyle. Your boat can be docked only a short distance from your lot, giving you effortless access to Pine Lake’s renowned fishing, boating and watersports. Whether you enjoy quiet mornings on the water, afternoons tubing with the family, or casting a line at dusk, life here revolves around the lake in the best possible way. Sandy Cove Beach Resort is designed with both recreation and community in mind. It is a family-friendly and welcoming environment where residents often travel by golf cart and children can safely explore and play. The development includes year-round services, making it suitable not only for seasonal stays but also for four-season use. Park models are permitted with board approval and permits, and thoughtful building restrictions are in place to maintain the character and quality of the community. Owners also have the option of renting out their lots, adding flexibility and potential investment income to this already attractive package. Professional management oversees the development, providing an added layer of convenience, security and support f or owners and guests. The lifestyle amenities surrounding this lot elevate it even further. Whispering Pines Golf Course, one of the most popular 18-hole courses in Central Alberta, is located directly next door. Known for its rolling greens and breathtaking lake views, it offers an unmatched recreational experience just steps away. Also within walking distance is the Whispering Pines clubhouse and restaurant, where residents and guests can enjoy a chef-prepared meal, social events or simply relax without the need to cook at home. It is this combination of lake life, golf, dining, and community that makes Sandy Cove Beach Resort such a desirable destination. Pine Lake is one of Central Alberta’s most sought-after recreational destinations, and for good reason. Located only 35 minutes from Red Deer and 90 minutes from Calgary, it is close enough for convenient weekend getaways yet far enough to feel like an escape from city life. Price includes: Lot and deck RV is available for sale separately. (id:57594)
5323 48 Street
Innisfail, Alberta
This Home Isn’t Just a House — It’s a Lifestyle.Attention to detail is evident the moment you walk through the stained glass front door. From top to bottom, this Bomaier Custom-Built Home radiates quality, warmth, and timeless elegance. Designed with connection and comfort in mind, this 5-bedroom, 5-bathroom home is where family gathers, friends linger, and memories are made.Step inside to soaring 18-foot ceilings and a breathtaking floor-to-ceiling stone fireplace with a granite hearth and an exotic African Bubinga hardwood mantle — a stunning center-piece that immediately sets the tone. The open-concept main level flows effortlessly into a traditional dining room framed with classic wainscoting walls, creating an inviting space for both elegant dinners and relaxed family meals.The kitchen is every chef’s dream, designed with entertaining and everyday living in mind. It features a double-oven six-burner Heartland stainless steel gas stove, a Sub-Zero side-by-side stainless steel fridge, granite countertops, a walk-in pantry, and a spacious breakfast bar — all surrounded by exceptional craftsmanship and finishes.The primary suite, conveniently located on the main floor, is a luxurious retreat overlooking the backyard and neighbourhood pond. It features a generous walk-in closet and a spa-inspired 4-piece ensuite complete with a large walk-in shower, double vanities, and in-floor heating for year-round comfort.Downstairs, the home continues to impress with a stunning Black Walnut bar and billiard room — the ultimate space for entertaining or unwinding. The lower level also includes a Bosch dishwasher, a second fridge, and plenty of room for a home gym, movie area, or guest accommodations.Every inch of this property showcases thoughtful updates and premium details. Gemstone lighting was added in 2022, along with a new hot water tank. The garage was upgraded with a forced-air heater in 2025 and new garage door windows in 2024. Enhanced insulation in all f loors and walls boosts efficiency, comfort and a calm, quiet atmosphere.The extra-wide staircases, complete with lighting in the risers, add both grandeur and practicality. Outside, the backyard oasis offers tranquility and style with a rock water feature, timed landscape lighting, and irrigation in both the front and back yards. The yard is also wired for a hot tub, with the circuit breaker already installed in the shed.Additional features include central vacuum, ample parking across the street, and in-floor heating in the kitchen, bathrooms, ensuite, and basement. All appliances are included — from the Sub-Zero fridge to the Bosch dishwashers — and the pool table remains. Gym equipment and furniture are negotiable to make this beautiful home truly move-in ready.From the craftsmanship to the comforts, every detail has been designed to impress. This is more than a house — it’s a lifestyle of elegance, warmth, and connection, ready to welcome its next chapter. (id:57594)
79 Versant Rise Sw
Calgary, Alberta
Welcome to the Bennett – a versatile and elegant home designed for modern living. Built by a trusted builder with over 70 years of experience, this home showcases on-trend, designer-curated interior selections tailored for a home that feels personalized to you. Energy efficient and smart home features, plus moving concierge services included in each home. With a convenient side entrance and a main floor bedroom with full bath, it’s perfect for guests. The executive kitchen offers built-in stainless steel appliances, gas cooktop, walk-in pantry, waterfall edge island, and stylish pendant lighting. Soaring ceilings in the open-to-above great room create a grand atmosphere, anchored by a sleek electric fireplace. A 75 US gallon gas water heater ensures consistent comfort and efficiency throughout the home. Enjoy the outdoors on the full-width rear deck, and unwind upstairs in the spacious primary suite with a luxurious five-piece ensuite. This energy-efficient home is Built Green certified and includes triple-pane windows, a high-efficiency furnace, and a solar chase for a solar-ready setup. With blower door testing that may be eligible for up to 25% mortgage insurance savings, plus an electric car charger rough-in, it’s designed for sustainable, future-forward living. Featuring a full range of smart home technology, this home includes a programmable thermostat, ring camera doorbell, smart front door lock, smart and motion-activated switches—all seamlessly controlled via an Amazon Alexa touchscreen hub. Photos are representative. (id:57594)
4212 59 Streetclose
Camrose, Alberta
Welcome to this beautifully maintained 4-level split home offering the perfect blend of comfort, space, and convenience. Featuring 4 bedrooms and 2.5 bathrooms, this property is ideal for families seeking both functionality and lifestyle. Step inside to find a bright and inviting living area, highlighted by an electric fireplace that creates a warm and cozy atmosphere. The kitchen and dining spaces flow seamlessly for everyday living and entertaining, you will love the large windows that bring in natural light. Upstairs, you’ll find generous bedrooms, including a comfortable primary suite with its own ensuite. The lower levels provide additional living space for a family room, home office, or rec area, giving everyone room to spread out. Outdoors, enjoy a huge backyard—perfect for kids, pets, or summer gatherings. The property also boasts a heated double car garage, RV parking, and plenty of storage for all your needs. This home is in a fantastic location, just steps away from schools, the pool, walking trails,baseball diamonds and the local hockey rink, making it a great choice for active families.Don’t miss the opportunity to call this versatile home in Spaceship Park your own! (id:57594)
5013, 25054 South Pine Lake Road
Rural Red Deer County, Alberta
Contemporary Park Model with Stunning Golf Course & Lake Views – Turnkey & 4-Season Ready! Discover the perfect blend of contemporary style and comfort in this stunning 2-bedroom, 1-bathroom park model in Pine Lake. Built in 2015, this beautifully maintained home feels like new and is designed for year-round living. Key Features: • Prime Location: Enjoy golf course views to the west and a serene lake view to the east. • Stylish Outdoor Living: Spacious deck, partially covered with a pergola, plus a shed for extra storage. • Contemporary Interior: Bright open-concept floor plan with a cool, modern aesthetic. • Fully Equipped Kitchen: Breakfast bar and a propane stove for effortless cooking. • Cozy & Warm: Features an electric fireplace to keep you comfortable in all seasons. • Master Suite: Built-in storage and a thoughtfully designed space. • 3-Piece Bathroom: Functional and stylish. • Turnkey & Move-In Ready! Don’t miss this incredible opportunity to own a 4-season getaway in a prime location. Whether you’re looking for a weekend retreat or a year-round home, this property offers comfort, style, and breathtaking views. Resort includes: an indoor heated swimming pool, hot tub, exercise/gym (open year-round!), changing rooms and bathrooms, pro shop at the clubhouse, 18 hole golf course, restaurant, lounge and patio with stunning views of the lake, driving range, playground, community gardens, sport courts, laundry facilities, event facility, snack shack, as well as fresh veggies and fruit from local farmers on Saturdays! Marina is available for rent at $1050 plus for the season: May to September. There is a crew who helps with setting up your boat lifts as well as they can stay on the beach for those who own the lots. All of this is just 35 minutes drive from Red Deer, 1.5 to Calgary and Edmonton! Enjoy the views of golf-course on summer days. Located at the quiet end of the road-perfect for relaxing after a long day of work. There is a double graveled parking spot f or your vehicles to park. Condo fee includes water, sewer, garbage as well as gate and lawn maintenance except for weed control and clubhouse access. Pets are welcome with approval. All located on the pavement, all set up and ready to move in. Great community to enjoy summer in! (id:57594)
514 Pine Creek Ridge
Rural Foothills County, Alberta
This beautifully crafted villa bungalow offers the perfect blend of luxury and comfort in a thoughtfully designed single-level layout. The main floor features a stunning primary bedroom with a spa-like ensuite and custom walk-in closet, along with a designer kitchen complete with built-in appliances and a walk-through butler’s pantry. A soaring vaulted great room with rich architectural detail anchors the home, creating an atmosphere of refined sophistication. The fully finished basement extends the living space with a spacious entertainment area, complete with a sleek wet bar, media lounge, games room, full bathroom, and an additional bedroom—ideal for guests or family. Designed for effortless living and timeless appeal, this home delivers a truly elevated bungalow experience. Photos are representative. (id:57594)
4066, 25054 South Pine Lake Road
Rural Red Deer County, Alberta
Picture a perfect lot, close by to the lake & golf course suited for a reverse walk out home! This precious gem is located in Phase 4. You are welcome to build your dream/retirement retreat/vacation getaway home in this gated golf community in Whispering Pines located on the Pine Lake in Alberta. Only 1-1/2 hours away from both Calgary or Edmonton and only 35 min from Red Deer. This beautiful community homes & lots are located on the 18 hole beautifully manicured green grounds of a golf course. The features here are: golf, boating, fishing, swimming, surfing, paddle boarding, kayaking, ice fishing, skating. Amenities include the golf course, driving range, pro-shop, clubhouse, indoor pool, hot tub, marina, gym, shower & change rooms, laundry, restaurant & lounge w/outdoor terrace overlooking lake! There are community gardens, a fire pit, play park, pickle ball court. Management & people who live here schedule monthly community events for all ages! Jump into your golf cart to go to the small neighboring store for an ice cream or take a ride to the Friday afternoon summer farmers’ market. A prime lot with no restrictions of time to build - buy it - build on it later! Imagine sitting on your deck, enjoying the sun & a drink as you watch the golfers play. You can golf in the morning and enjoy the lake in the afternoon. This property is a bare land condo. The fees - $215 per month - include water, sewer, garbage, grass maintenance, access to pool and laundry facilities, gate maintenance, road cleaning and maintenance. Enjoy spending time in the winter or summer in this wonderful lake community as much or as little as you want. With its incredible affordability and convenience, it is no wonder it is becoming such an unbelievable building and retirement hotspot!! We have a great mix of ages and living choices here. Want a permanent place to call home for the RV without the hassle of trying to constantly book a spot, pack & hook up. We have it here! Year round - deep water services and no building commitment, no timelines! Buy now, enjoy now, build your dream/retirement home later! Amenities are already in place so no hidden expenses and there is a healthy reserve fund-Phase 4 has been well run & maintained for years. You just won't find another Community in Alberta like this! More photos will be loaded on Wednesday. (id:57594)
230, 38850 Range Road 25a
Rural Red Deer County, Alberta
Welcome to this affordable and updated 2-bedroom mobile home with a spacious addition — just a 10-minute drive from Sylvan Lake! This charming home sits on a private lot with two sheds, trees and a fully usable yard perfect for relaxing or entertaining.Inside, you’ll find two living rooms (one could easily be converted into a third bedroom), a large entrance area with a coat closet, updated flooring, a wood-burning stove, and a kitchen with plenty of cupboard space and an L-shaped island. The home also features natural light throughout, ceiling fans, and a combined bath/laundry room with extra storage. Updates throughout make it move-in ready and functional.Step outside to enjoy raspberry bushes, mature trees, and front and back decks (just 2 years old). A true hidden gem for anyone looking for peace, privacy, and value close to the lake. (id:57594)
315 3 Avenue
Torrington, Alberta
Affordable quality housing, check this home in Torrington out soon, Super expansive view to the South out your living room window. Featuring 2 bedrooms and an office/den along with a main bathroom, primary is a combination Ensuite and laundry area. The large living room, dining room and kitchen flow together well, a very nice feature is the covered sheltered rear screened deck area. Beauty spot for those warm evenings. There have been several updates in the last couple years including new vinyl plank flooring and paint throughout the home. Add to that new hot water on demand unit, new stackable washer and dryer and then the big one, a new furnace. Lets go out side to the massive yard with the view to the South that goes for miles. Last but not least is the killer double car garage, it is insulated and has power and gas to it. In fact there is a brand new still in the box gas heater to go with property. Torrington is a small hamlet approx 20 min East of Olds (within easy commuting distance of Olds, Trochu, Three Hills.) (id:57594)
6 Metcalf Way
Lacombe, Alberta
PROUDLY representing another gorgeous show home by WOLOWSKI DEVELOPMENTS INC. This winning floorplan features an OPEN CONCEPT, stunning WHITE KITCHEN with gorgeous white subway tile and stainless appliances (MICROWAVE HOOD FAN AND BUILT IN DISHWASHER). Off the kitchen leads to a spacious deck with NORTH EXPOSURE. A wall pantry, rough in for water/ice for your future fridge, and an EAT UP ISLAND. The new modern LINEAR electric fireplace in the living room features a beautiful feature wall and can be enjoyed from the kitchen and dining. WOLOWSKI homes pride themselves on their very desired whitewash pine ceilings with an attractive black beam adding a warm ambiance. There are three bedrooms on the main floor, a 4-piece bathroom, and the primary featuring its own private 4-piece bath and WALK IN CLOSET. LED LIGHTING throughout making this home affordable and low maintenance. A LUXURY VINYL PLANK in a grey/beige (GREIGE) warm colors, waterproof and durable make a perfect choice for the main floor finishes. (Pet and kid friendly) The WALKOUT basement has a roughed in 4-piece bath that is fully plumbed and wired, a roughed in floorplan with 2 more bedrooms and a large recreation room, a commercial grade hot water tank, sump pump and a high efficiency furnace. The builder will negotiate sod, fence, and basement completion. (ICF) insulated concrete foundation is more costly to build, but provides strength, energy efficiency, and is the best way to provide thermal insulation to the home. It is more fire-resistant, soundproof, and resists water and moisture. Wolowski also is one of the few builders that still ROUGH IN under floor heat. Move right in with piece of mind knowing you have a 1 year builder warranty, and a 10 year progressive new home warranty. (id:57594)
3721 46 Street
Red Deer, Alberta
Welcome to this excellent investment opportunity in the family-friendly Eastview neighborhood. This property offers a versatile setup, perfect for a homeowner or for an investor seeking a strong return on investment in Red Deer. The home features a practical layout with a 2-bedroom main floor unit and an exceptionally large 1-bedroom legal suite on the lower level, each with its own entrance- front and back. Both suites are rented to long-term tenants who would love to stay. The upstairs unit, which also includes use of the heated double garage, rents for $1,800 per month, while the downstairs suite rents for $975 per month. Utilities are included in rent. Together, the property currently generates a total monthly income of $2,775—all at an attractive purchase price of just $395,000. That is an outstanding buy with immediate cash flow in place. Several upgrades have already been completed. Both suites come equipped with appliances, including two fridges, two stoves, plus a washer and dryer in common space. The outdoor space is a highlight. A deck with built-in benches overlooks the backyard, perfect for relaxing or entertaining. The fully fenced yard facing south with mature trees adds privacy, shade, and character to the lot. The oversized heated garage at the back with alley access is a rare find and adds even more value for tenants. The surrounding neighborhood is peaceful and welcoming, with great neighbors and a true community feel that keeps tenants happy. Whether you are looking for a low-cost home with potential or want to grow your real estate portfolio with a reliable property, this Eastview home offers it all. With excellent tenants and an attractive price, this is truly a rare find. At just $395,000, currently generating $2,775 in monthly income, this is one of the best buys on the market today. Opportunities like this do not last long. (id:57594)
155 Barrett Drive
Red Deer, Alberta
A legally suited home in Bower! The curb appeal is accented by the dark vinyl siding. The front entryway greets you to the living room that has vinyl plank flooring that runs through to the dining room. Newer (2019-2020) grey toned soft close kitchen cabinets are complemented by quartz countertops, stainless steel appliances, pantry style cupboards, full tile backsplash, an island eating bar and patio doors out to the back deck. There is a family room with a wood burning fireplace featuring a painted brick surround. The primary bedroom has his/hers closets, a fan, a vinyl window and a 3 piece ensuite with granite countertops. There are 2 additional bedrooms and a 4 piece bathroom with granite countertops. There is a back entryway that leads to the basement with a shared laundry area. The legal suite has a large family room, a games area, a dining room, a kitchen with white cabinets & stainless steel appliances, 2 bedrooms and a 4 piece bathroom with a furniture style vanity. The fully landscaped yard is fenced, has a double car garage & additional parking. A fantastic location minutes from walking trails, parks and amenities. Most interior renovations including the suite were done between 2018-2020. (id:57594)
4901 48 Street S
Stettler, Alberta
It’s what dreams are made of. Step into the large welcoming entryway of this character home and feel the storybook charm that flows through every room. At first glance you’ll notice the beautiful original doors with glass doorknobs and the impressive 10-foot ceilings, setting the tone for the timeless character found throughout the homeOffering eight spacious bedrooms (four above grade and four below) and three full bathrooms, this home blends historic beauty with modern comfort. Original woodwork throughout creates a warm, classic atmosphere.Modern upgrades provide peace of mind: updated windows on the main and upper levels, quality shingles in good condition with many years of life left, and updated electrical and plumbing throughout, plus solid, energy efficient boiler heat (serviced in 2024).The heart of the home is the eat-in kitchen, with loads of quality cabinets, featuring some newer appliances, a large center island, and plenty of room for entertaining. A spacious dining room/living space nearby makes gatherings easy and welcoming. Two additional rooms on this level provide excellent options for office or study spaces, or could serve as main-floor bedrooms, especially with the convenience of a full four-piece bath on this floor.Upstairs, the two bedrooms each offer their own large walk-in closets adding comfort and functionality to the timeless charm. A charming servant’s entrance adds a touch of historic character.The lower level features dry-core subflooring and gas fireplace to keep it warm and dry, along with a cold room for your canning. This level also includes the laundry area with newer washer and dryer, four additional bedrooms, and the third three-piece bathroom, plus plenty of storage and an extra living area for flexible use.Outside, the property spans two full lots, giving you endless possibilities—whether you dream of a future garage, a lush garden paradise, or simply extra space to roam. (id:57594)
5210 61 Avenue
Olds, Alberta
Investor Alert! Great opportunity in a desirable area of Olds with green space in front and behind this 4-plex. Each corner unit offers 2 bedrooms, 1 bathroom, in-suite laundry, balconies, and separate furnaces and hot water tanks. There are 6 powered parking stalls. All units have undergone upgrades over the years, with major updates in the past decade, including exterior siding, asphalt shingles, eavestroughs, fascia, soffit, wood decks, as well as improvements to bathrooms, flooring, and painting. The unit shown in the photos was rented as of September 5, and another tenant will be moving out at the end of October, providing an opportunity for a fresh lease-up or further renovations.Olds is home to a hospital, agricultural university, and excellent local services, plus quick access to the Calgary International Airport. One tenant currently has utilities included, while the others pay their own gas, power, water, sewer, and garbage. Looking ahead, the building has the potential to be condo-ized, with units sold off individually. (id:57594)
5043 56 Street
Innisfail, Alberta
Up/Down suite with walk-out basement! Lots of opportunities here, with upstairs unit having 3 bedrooms; the primary bedroom is on the main floor & 2 large bedrooms upstairs with 4 piece bathroom and Bonus Room area! Vinyl plank flooring is throughout the entire unit, high ceilings creating nice open concept, subway tile backsplash in kitchen and large center island with storage. There is a coffee bar area , main floor laundry and hot water on demand in the utility room. The Primary has a walk-through closet to a spacious 3 piece ensuite. The outside deck is huge and captures morning & afternoon sun. Front attached single garage ensures your vehicle stays snow-free in the winter months and ICF block foundation keeps everything inside warm and toasty! Basement unit has large primary bedroom with walk-in closet and 4 piece bathroom close by. There is an office/den, corner pantry and quartz counters in the kitchen with large island and vinyl plank flooring. Ceilings are nice & high, big windows throughout and infloor heat ensures all the warmth you need. Washer & dryer are in utility room and there's a large cement patio outside to enjoy. Yard is partially fenced with 2 parking spaces out back. Balance of New Home Warranty remains for peace of mind. Great location, close to Dodds Lake, downtown amenities and all that the Town of Innisfail has to offer! (id:57594)
1230 148 Avenue Nw
Calgary, Alberta
NO CONDO FEE Townhome with Large Balcony & Double Attached Garage. The Brinkley’s open and spacious living area is thoughtfully designed with mudroom and powder rooms tucked to the side. The unique, U-shaped kitchen includes a quartz breakfast bar. The light-filled great room is ideal for both entertaining and quiet nights at home. Upstairs, enjoy your primary bedroom with a walk-in closet, ensuite and windows overlooking a large private balcony. A convenient nook makes an ideal at home workspace. The additional 2 bedrooms are both generous in size. Equipped with 8 Solar Panels! This New Construction home is estimated to be completed in December 2025. *Photos & virtual tour are representative. (id:57594)
Rr30
Rural Ponoka County, Alberta
Fantastic location, only five nimutes from Rimbey. Rimbey is a great place for fun, commerce, religion and people. There are clubs, activities, a hospital. schools and so much more. The property is 2.99 acres, treed, a garden space, and fences off area for a few animals. This 1144 sq. ft. Bi-level has six bedreem, two four piece bath and a two piece ensuite. The kitchen was just upgraded three years ago to the tdune of $40,000.00. The bedrooms are of a comfortable size. Off the kitchen eating area is a doorway to the large deck with seating built in and a view of the west yard. The trees welcome all types of birds throught the year! Wild life like, White Deer, Red Fox make a visit from time to time. There is a shop for all the toys you may want to enjoy. The houe of heating se is heat efficient with boiler heating. With this type there is heat from corner to corner, not cold spots and very economical. In the hot summer you have air conditioning. The family room sports a wet bar, fire place and large windows making it bright and enjoyable to be there! To round things out, an over size double attached garage gives room for vehicles and mini shop. Great place to call home and have the family enjoy county life at is best! (id:57594)
243 Carringford View Nw
Calgary, Alberta
The Bishop is designed for both entertaining and family living, with an open-concept great room, quartz kitchen with full-height cabinetry and stainless-steel chimney hood fan. Retire to a main-floor separate bedroom with a large closet and ensuite. Tucked away are the main floors handy powder room and mudroom, which provides access to the garage. Create your private escape in the upper loft and enjoy the convenience of a laundry room and a linen closet close to the bedrooms. The private primary bedroom features a walk-in closet and ensuite. Space will never be an issue with bedrooms 2, 3 and 4 each having their own walk-in closets. A separate side entrance and 9’ foundation has been added to your benefit for any potential future basement development plans. This home is located on our last remaining walkout lot backing onto the stormwater pond and a multitude of family-friendly pathways. Photos and virtual tour are representative. (id:57594)
17 Hummingbird Lane
Half Moon Bay, Alberta
Here's a chance to own your own piece of paradise! The Summer Village of Half Moon Bay is a fabulous community offering a PRIVATE GATED BEACH only a 2 minute walk away from your front door!! Put your boat in the clear spring fed water of Sylvan Lake and enjoy all the lake has to offer plus the PRIVATE SANDY BEACH offers family fun all summer with a volley ball net, covered deck with fridge, BBQ, picnic tables, folding chairs and a storage shed for paddle boards! There is a community dock (annual fee to use and maintain) plus this family and pet friendly community has a nearby private pickleball court and basketball court! This year round home was built in 2005 and sits on a large, beautifully landscaped yard with a lovely covered rear deck with composite deck boards, outside shower to take care of the beach sand and stunning timber framed fire pit area on a paver stone patio!! The large rear entrance will welcome it’s new owners with access to a full 3pce bath, laundry with sink, a ground level bedroom plus double attached garage. Upstairs is where you’ll find an open concept main level with a nicely connected kitchen/dining/living area, 2 bedrooms, and a four piece bath. A high capacity well produces plenty of water, and a 1200 gallon septic tank is positioned near the front of the house for easy pump out access, and a 5' crawl space with plenty of custom shelving for storage! There are many nearby trails to enjoy walking or biking and the Town of Sylvan Lake is a short drive away. A lifetime of memories awaits at Half Moon Bay! (id:57594)
2020 Carrington Boulevard Nw
Calgary, Alberta
The Starling is designed for extra-convenient family living. Enter the home through the foyer with spacious storage in the front closet. Ahead, you'll discover the versatile flex room, perfect for a main floor office or playroom. Transform the U-shaped kitchen into your sanctuary and enjoy a dining area filled with warm sunlight from the great room’s large bright windows. The extra-large mudroom, located at the back of the home, offers additional storage. On the upper floor you'll find the main bathroom and laundry. Bedrooms 2 and 3 are down the hall. Relax in your primary bedroom with a walk-in closet and ensuite. A separate side entrance and 9’ foundation has been added to your benefit for any potential future basement development plans. Mattamy includes 8 solar panels on all homes as a standard inclusion! This New Construction home is estimated to be completed November 2025. *Photos & virtual tour are representative. (id:57594)

