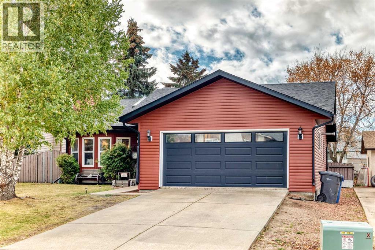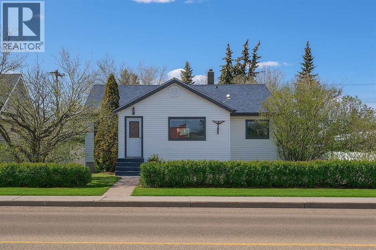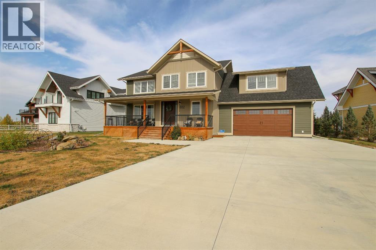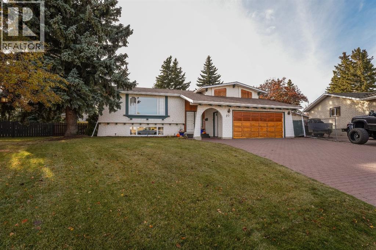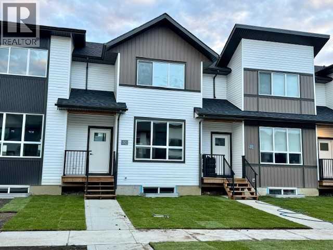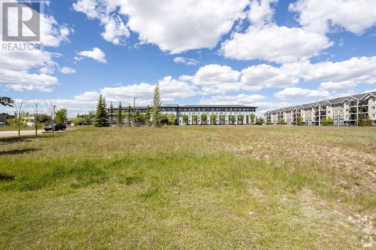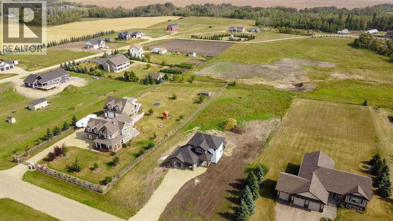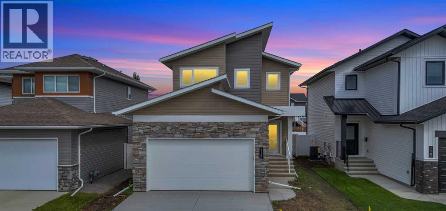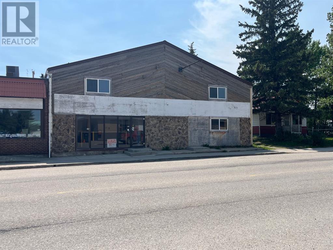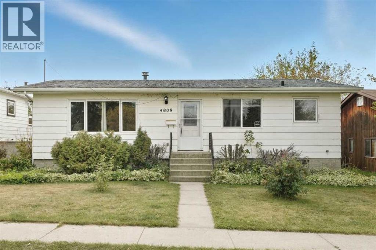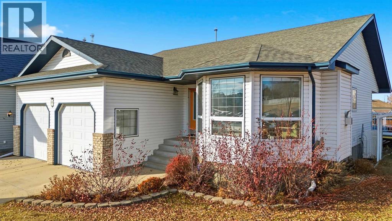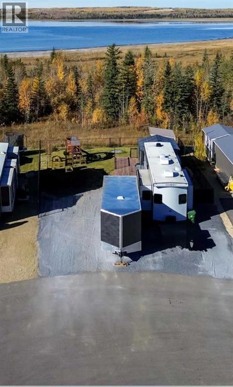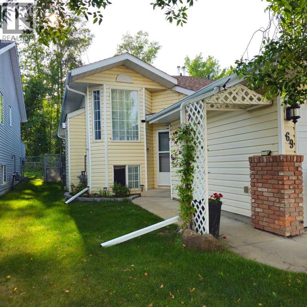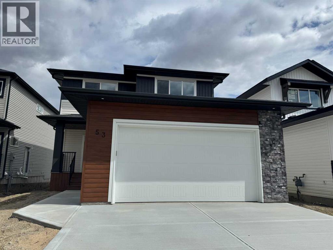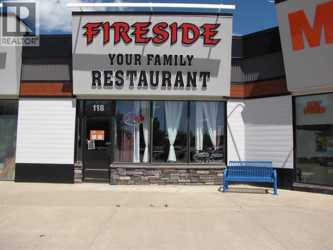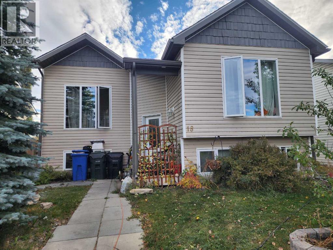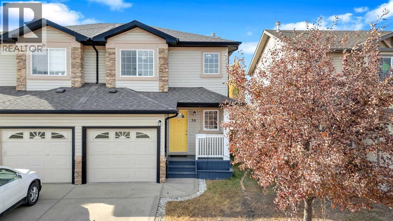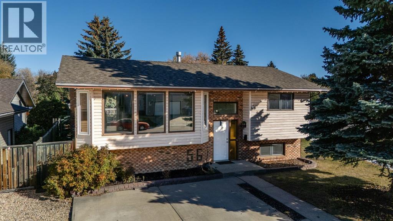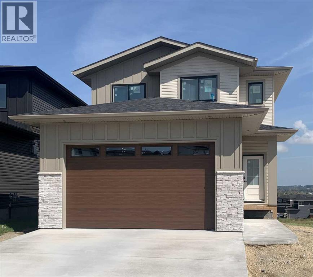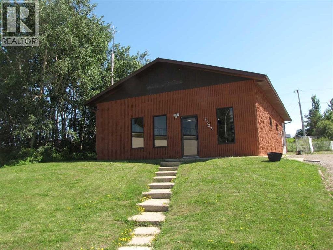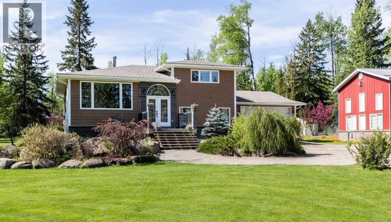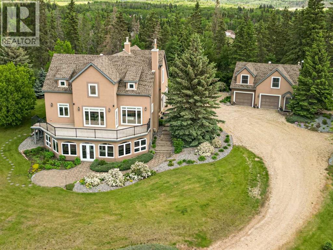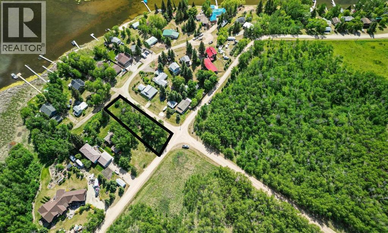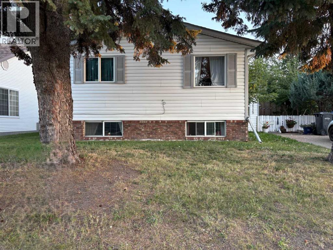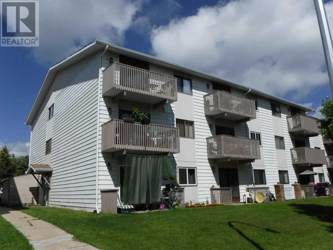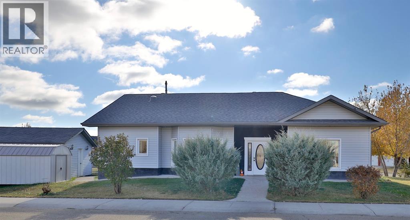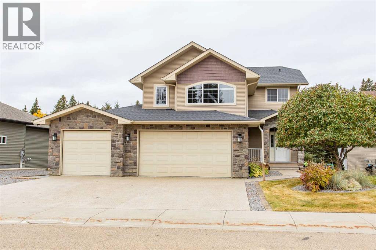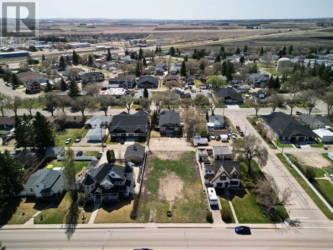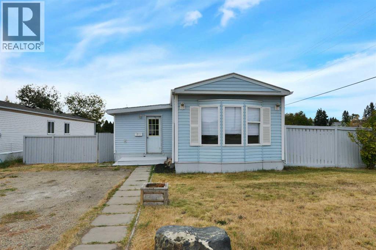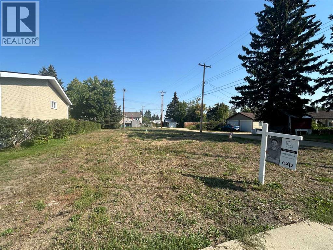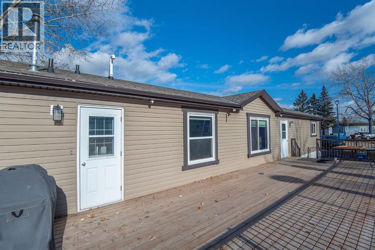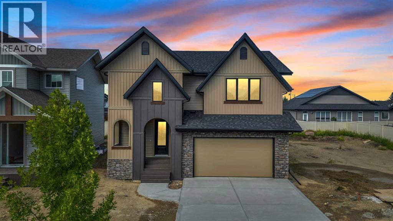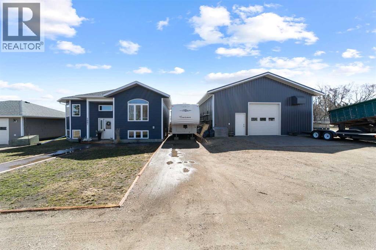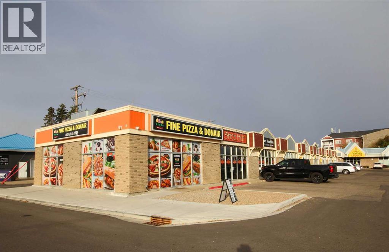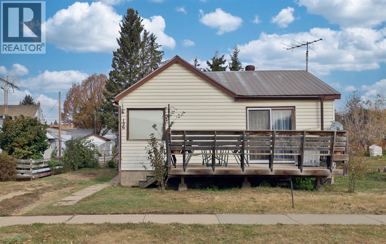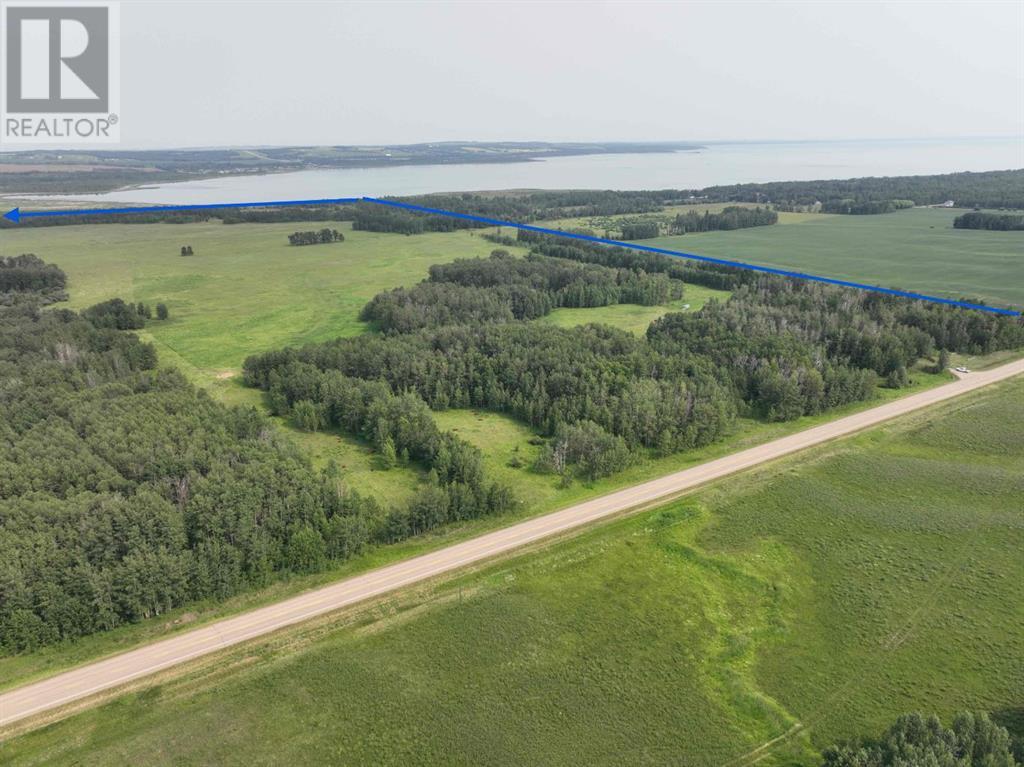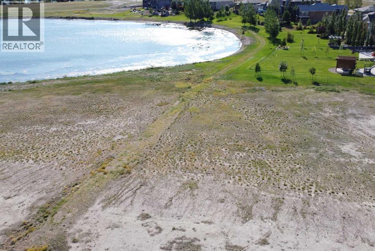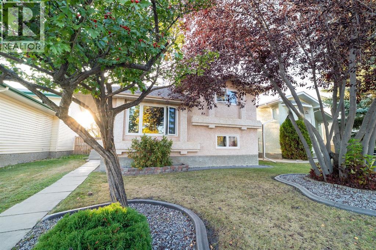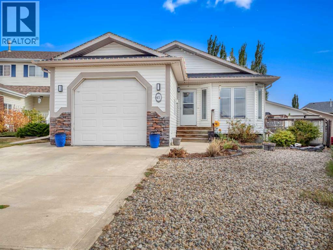5223 56 Avenue
Eckville, Alberta
Welcome to this beautifully maintained bungalow, thoughtfully updated over the years to offer comfort, functionality, and style. Step into a generous living room featuring a cozy wood-burning fireplace—perfect for relaxing evenings. The floor plan flow leads seamlessly into the kitchen and dining area, where garden doors open to a ground-level patio, ideal for outdoor entertaining. Down the hall, you'll find three well-sized bedrooms, including a primary suite with a convenient pocket door to the main bath. The hallway is extra wide, designed with accessibility in mind. The fully finished basement expands your living space with a large family room, an additional spacious bedroom, a full bathroom, and a combined furnace/laundry room. Outside, enjoy a fenced backyard surrounded by mature trees that provide privacy and a peaceful atmosphere. The attached double garage is fully finished with workbenches and shelving, offering ample storage and workspace. A wide driveway accommodates extra parking with ease. Recent upgrades include new siding, shingles, most upstairs windows, select flooring, a modernized upstairs bathroom, updated fixtures, a newer hot water tank, and furnace—ensuring peace of mind and long-term value. This may be your chance to own this versatile and welcoming home. (id:57594)
4936 49 Street
Hardisty, Alberta
Move on In!! This is not your average bungalow - starting with immense curb appeal from the front yard to the useful backyard and deck! The yard is partially fenced with a storage shed and detached garage! The main level of this home offers just over 1,000 square feet of thoughtfully designed space! Which features hardwood flooring, two bright bedrooms and an updated full bathroom, alongside the convenience of main floor laundry. The eat-in kitchen has lots of storage and cabinet space! Going downstairs is the finished basement that showcases a spacious living room perfect for entertaining, a large bedroom for guests, and an additional 4-piece bathroom for added comfort. The home features vinyl siding, newer shingles and a new Hot Water Tank in 2022! Nestled in a welcoming community that features a lake, golf course, parks and playgrounds, grocery store, hospital, shopping, walking trails and more! (id:57594)
652 Bridgeview Road
Rural Ponoka County, Alberta
FULLY DEVELOPED EXECUTIVE STYLE 2-STOREY IN MERIDIAN BEACH ~ 7 BEDROOMS, 6 BATHROOMS ~ WEST FACING VIEWS OF GULL LAKE & BACKING ONTO THE CANAL WITH A PRIVATE DOCK ~ HEATED GARAGE THAT CAN FIT 4 VEHICLES PLUS A MASSIVE DRIVEWAY ~ Covered front veranda with unobstructed views of Gull Lake welcome you to this thoughtfully built Lakeside retreat, with over 3350 sq. ft. above grade plus a fully finished basement ~ The open concept main floor layout is complemented by high ceilings and large windows overlooking the backyard and canal ~ The kitchen features an abundance of ceiling height cabinetry, ample counter space including an oversized island with an eating bar, full tile backsplash, upgraded stainless steel appliances, built in wine fridge, and a convenient Butler's Pantry offering endless storage, a second full size fridge and access to the mud room with built in benches and lockers ~ Easily host a large gathering in the dining room with sliding patio doors to the covered deck and lower patio ~ The living room has built in seating and is centred by a cozy gas fireplace and has beautiful wood doors that lead to the family room ~ 2 piece main floor bath ~ The upper level bonus room has large west facing windows with more gorgeous views of Gull Lake ~ 3 spacious primary bedrooms can easily fit king size beds plus multiple pieces of furniture, has walk in closets, beautiful ensuites and lake or canal views ~ 4th bedroom is also located on the upper level, has large west facing windows with lake views, dual closets and easy access to a 5 piece bathroom ~ Upper level laundry is located in it's own room and has space for storage ~ The fully finished basement with high ceilings features a media room that opens to a games area and a wet bar, plus 3 huge bedrooms, all with dual closets, perfect for teens or guests, a 5 piece bathroom and space for storage ~ Other great features include; Central AC, Hardie Board siding, original owner home (non-smoking), second laundry hook up s, wiring for a hot tub ~ HEATED 34'L X 28'W attached garage can easily fit 4 vehicles, has an overhead door and man door to the backyard, and has high ceilings ~ Extra large driveway with room for all your guests or toys with RV hook ups ~ The backyard is landscaped, has a fire pit area, tons of grassy yard space and has direct access to the canal and your private dock ~ Located in Meridian Beach, with two sandy beaches, spring fed 1km long canal, nature trails, architecturally unique footbridges, community halls and pavilions with year round activities ~ (id:57594)
20 Allsop Close
Red Deer, Alberta
Welcome to a Truly Rare Find in Anders Park! Offered for the first time in nearly 50 years, this lovingly maintained 1975 home is a testament to pride of ownership and timeless craftsmanship. Set on an expansive 1/3 of an acre lot across from a beautiful green space, this property offers both space and serenity in one of Red Deer’s most desirable neighbourhoods. Inside, you’ll find five spacious bedrooms and three bathrooms, providing plenty of room for family and guests alike. The main floor features the primary suite with a private 3-piece ensuite, along with two additional bedrooms, while the lower level includes two more bedrooms—perfect for extended family or guests. The main living areas are highlighted by two cozy fireplaces—one on the main floor and another in the lower level—ideal for gathering on cool Alberta evenings. A dedicated dining area provides the perfect setting for family dinners or holiday gatherings, while the kitchen offers an inviting eat-in option, newer appliances, and the convenience of a garburator for easy cleanup. The lower level is full of warmth and charm, featuring beautiful wood detailing, built-in cabinetry, and large windows that let in plenty of natural light. The spacious recreation area includes a wet bar, making it the perfect space for entertaining or relaxing at the end of the day. Outside, this property truly shines. The impressive heated detached shop features an RV-sized door, ideal for hobbyists, mechanics, or anyone needing extra storage. There’s also a double attached garage and a large storage shed for all your tools and toys. The beautifully sized yard is made for get-togethers around the fire pit, on the oversized deck for summer barbecues, or cultivating a lush garden thanks to the home’s excellent sun exposure. Homes like this rarely come available—especially in such a prime Anders Park location. With ample space, mature landscaping, and unmatched potential, this is an opportunity you won’t want to miss. (id:57594)
30 Inglis Crescent
Sylvan Lake, Alberta
NO CONDO FEES! Great Location!!! Brand New, Stylish, modern 2 Storey Townhomes in the new area of Iron Gate. Say Goodbye to the stress of older homes & get Alberta New Home Warranty plus additional builder warranty by winner of the 2024 Builder of year award, Asset Builders Corp. Step onto your 7'x7' front deck, into your spacious entry & you are greeted by a bright & spacious open layout on this main floor. Check out all the natural sunlight through these large energy efficient triple pane windows & you will love this amazing vinyl plank flooring throughout w/cushy carpet in the bedrooms upstairs. The kitchen is the heart of the home, with a large island w/extended Quartz countertops (perfect for your stools, kids homework sessions, or long chats while cooking), built in pantry area, & 4 appliances included. Dining room will fit your large tables & extra family members. The favorite space of all parents out there is this back entry w/half bath @ the back door that leads to your 10'6"x10' west facing back deck w/aluminum railing & sunny west facing backyard for all those sun worshippers out there, with fence between neighbors (done down sides with back section open) with 2 car parking off paved back lane. Upstairs you will find the handy laundry room, 2 good sized bedrooms, a full main bath + a Primary bedroom that features a large walk in closet & full 4 piece ensuite. Extra bonus is the huge hallway closets that make the best use of space! Downstairs is open for your inspiration, planned for future bedroom, bath & family room w/plenty of natural light & extra storage. GST included w/rebate to builder. This new neighborhood is close to shopping, food & highway. Interior pictures are of a previous unit with similar colors & exact same layout. A single detached garage can be built on this property in the future subject to town approval. (id:57594)
2, 2660 22 Street
Red Deer, Alberta
**The site is permit-ready for the development of 77 townhomes with full construction plans and a development permit in place** Multifamily Development Land! 4.35 acres (3.91 net developable) zoned R2 (med. density), this is a prime location in the City of Red Deer! The Red Deer market is in need of two things; affordable housing and new rental accommodation, this site can serve one or both of these categories. Well located in S.E. Red Deer in a new growth area that provides all essential services, schools, shopping, trail systems, and the largest recreation center in Red Deer. This is an area where people prefer to live. (id:57594)
25, 431003 Range Road 260
Rural Ponoka County, Alberta
BRAND NEW 3 BEDROOM, 3 BATHROOM 2-STOREY ~ STYLISH FINISHES & LOADED WITH UPGRADES THROUGHOUT ~ OVERSIZED DOUBLE ATTACHED GARAGE ~ IMMEDIATE POSSESSION AVAILABLE ~ 12' x 11'6" covered front veranda welcomes you and leads to a bright and spacious foyer ~ Archway leads to the warm and inviting living room with high ceilings, large windows that fill the space with natural light and a cozy fireplace with a raised hearth, mantle, and feature wall with decorative moulding and lighted wall sconces ~ The stunning kitchen offers an abundance of custom cabinets loaded with storage drawers and a built in pantry; tons of stone countertops including a massive island with an eating bar and pendant lights above; full tile backsplash; and an undermount granite composite sink with a window above ~ Archway from the kitchen leads to the mud room with convenient access to the attached garage and 2 piece main bathroom ~ easily host large gatherings in the spacious dining room with a stylish chandelier and sliding patio door to the covered 12' x 9'6" rear deck that overlooks the backyard ~ The primary bedroom can easily accommodate a king size bed plus multiple pieces of furniture, has a large walk in closet, and a spa like 5 piece ensuite with dual sinks, a soaker tub and separate walk in shower ~ 2 additional bedrooms are both a generous size with ample closet space, and share a 4 piece bathroom ~ Conveniently located upper level laundry room ~ The basement has in floor heating roughed in, bathroom plumbing roughed in, and awaits your future development with plenty of space for a family room and/or additional bedroom(s) ~ Oversized double attached garage is insulated and finished with painted drywall, has two floor drains, two overhead doors, and a man door to the backyard ~ The backyard has plenty of space and beautiful country views ~ School bus stop just steps away ~ Ideally situated just minutes west of Ponoka with quick access to the QEII, this property offers the peace of countr y living without sacrificing in town convenience ~ Immediate possession and move in ready!! (id:57594)
114 Palmer Circle
Blackfalds, Alberta
This stunning brand-new build by Abbey Platinum Master Built offers 1,586 sq. ft. of stylish open-concept living upstairs, plus a fully self-contained legal basement suite for extended family. The main home features 3 bedrooms, 2.5 bathrooms, vaulted ceilings, recessed pot lighting, and durable vinyl plank flooring. The bright kitchen is beautifully finished with quartz countertops and brand-new appliances, including a fridge, stove, microwave, and dishwasher. The one-bedroom, one-bathroom basement suite boasts its own entrance, furnace, hot water tank, and matching set of brand-new appliances—perfect for privacy and independence. Outside, enjoy the convenience of a 22’ x 24’ attached garage and the confidence of Abbey Platinum’s exceptional craftsmanship. Whether you’re looking for a stylish new home with space for family or a smart investment opportunity, this property delivers the best of both worlds. (id:57594)
5115 & 5117 50 Avenue
Caroline, Alberta
Commercial building on main street in Caroline. Lots of opportunity here with the front being all retail space and windows visible to main street. The back of the building houses 3 big bays 17X59, 12X43, 19X34 with over head doors being 12 and 14 feet. This building has a mezzanine with room for storage, office space and accommodations. The front half is currently set-up as office space, kitchen and washroom. Beautiful updated board-room or office space with gas fireplace is an ideal space. In the loft area there is a bedroom space, 3 office spaces and 2 lounging areas. Some recent improvements include; paint, laminate flooring, furnace, a/c, electrical panel, updated washrooms (3-pce. w. shower & 2-pce.), sound proof insulation above the board room. Lots of room for many types of businesses. The building was used for a delivery business and mechanics shop. (id:57594)
4809 51 Avenue
Bentley, Alberta
Close to Bentley School, Playground, Park, renowned Farmer’s Market, Boutique Shopping, Cafés, Fire Hall, Gull Lake & aw-inspiring views towards the local Ski Hill; open doors at your new home. Refreshed with neutral paint tones, updated trim, vinyl plank flooring and gas fireplace, the large living room brings coziness and function. Vinyl windows continue into the renovated kitchen & dining room space featuring newer appliances, ample cabinet storage and naturally lit counter space; perfect for prepping those delicious home cooked meals. Whether you’re searching for an affordable starter home or investment property, this sought after floor plan boasts primary bedroom with large closet, second bedroom, full 4 pc bathroom, storage and laundry all on the main floor. Downstairs compliments the character of the home with large rec room, two more bedrooms, 3 pc bathroom with walk in shower and utility room. Enjoy long term peace of mind as it checks all the boxes; brand new shingles, 100 amp service, copper plumbing, south facing backyard with garage - an overall well built bungalow in a friendly community awaiting its new owners! (id:57594)
148 Bowman Circle
Sylvan Lake, Alberta
Beautiful 4 bedroom, 3 bathroom fully finished home in a quiet Sylvan Lake neighbourhood! Offering 2,000 sq ft of stylish living space, this home features custom wall details, an open-concept main floor, and modern finishes throughout. The fully developed basement provides additional living space ideal for a family room, office, or bedrooms. Enjoy a landscaped yard, off-street parking, and a great location close to schools, parks, and the lake. Move-in ready with quality updates and exceptional value! (id:57594)
11 Falcon Ridge Drive
Sylvan Lake, Alberta
This 5-bedroom, 3-bathroom bungalow is bright, modern, and ready for quick possession. The main floor features vaulted ceilings, large windows, a cozy gas fireplace, and a gorgeous kitchen with granite countertops, island, gas stove, and pantry. Convenient main floor laundry with newer washer/dryer and sink, plus 3 bedrooms including a primary suite with walk-in closet and private ensuite. Located in a highly desired area of Fox Run and close to the school, you can even watch the kids walk to class!The fully finished lower level is perfect for entertaining with a granite wet bar, 2 beverage fridges, spacious rec room, 2 large bedrooms, and full bath. Fresh paint in the past 2 years and large windows keep it bright and welcoming. Outside enjoy a large fenced yard with RV parking, shed, dog run with garage access, and plenty of space for family living. **New A/C unit, Northside shingles just replaced and South side done within past few years. Home furnishings all from Urban Barn are negotiable and sold separately. (id:57594)
80b, 10032 Township Road 422
Rural Ponoka County, Alberta
The Good Life Starts at the Lake!**Dreaming of your own slice of paradise? Look no further—this lot at Raymond Shores in Gull Lake, Alberta, is ready to impress! Just steps from the inland marina is this beautiful (fenced) lot on a cul-de-sac that backs on to natural Crown land. This is the perfect spot for peace, privacy, and lake life fun. Whether your sitting around a campfire or on the Lake you are sure to make many lasting memories.Just Bring your RV the deck and Sunroom are already in place! Raymond Shores is a haven for recreation lovers: enjoy a private beach, clubhouse with an indoor pool, pickleball and volleyball courts, horseshoe pits, and tons of walking trails and paths. It’s a vibrant community with real pride of ownership.Don’t miss your chance to own a recreational lot in this amazing GATED lake community. Come see what the good life looks like at Raymond Shores! (id:57594)
69 Willow Springs Crescent
Sylvan Lake, Alberta
Welcome to the perfect starter home, or great investment property in the peaceful community of Willow Springs, walking distance to the lake. This generous 5-bedroom, 2.5-bathroom residence provides ample room for family and friends. Upon entering the main level, you’ll be met with the inviting open-concept design, highlighted by a cozy gas fireplace in the living room—an ideal spot for family gatherings or quiet evenings. Large windows throughout infuse the space with abundant natural light. Step outside to the west-facing back deck, where you can unwind while enjoying the picturesque tree reserve and breathtaking sunsets, all within the secure embrace of a fenced yard, perfect for children and pets.The family-friendly community offers a playground, lake, golf course, and walking paths, providing endless outdoor adventures. The lower level boasts a spacious recreation room, suitable for a home theater, gym, or play area.All of this is available for an incredible value, under $400,000. Don’t miss this exceptional opportunity! (id:57594)
53 Emmett Crescent
Red Deer, Alberta
THIS MAGNIFICENT NEW BUILD TWO STOREY WITH AN UPPER LEVEL BONUS ROOM IS SITUATED ON A QUIET STREET IN THE MUCH SOUGHT AFTER AREA OF EVERGREEN, a subdivision that is designed for peace and seclusion with a water feature and an extensive green space for trails, biking and walking! Five minutes from the Riverbend Golf and Recreation Center and equal distance to shopping at Clearview Market Square and Timberlands Market with elementary and high schools close by. Fabulous floor plan and gorgeous finishings with crisp white linen paint throughout! Elegant and spacious entry leading to the rear EAST FACING OPEN PLAN LIVING/DINING/KITCHEN with 9 ft ceilings and luxury vinyl plank flooring throughout! The Chef's Dream Kitchen has white cabinetry/quartz countertops/center island with expresso stained maple cabinetry and breakfast bar/pantry and all stainless steel appliances including fridge with water and a view to the Living Room which has an Electric Fireplace with Floor-To-Ceiling Dark Grey Stone Surround. Directly across from the Kitchen is a good sized Dining Area with garden door access to the 14' x 10' deck with metal railings. There is a convenient MAIN FLOOR LAUNDRY and 2 PCE BATH! The upper level presents the BONUS ROOM, a very spacious Primary Bedroom with a REMARKABLE OVERSIZED WALK IN CLOSET (12'11"x 5'1") and stunning 3 PCE ENSUITE WITH DOUBLE SINKS AND A 5 FT SHOWER WITH FULL TILE SURROUND + two good sized secondary bedrooms and a 4 pce main bath. Quartz countertops in all bathrooms with tile flooring in the 4 pce bath and ensuite. .... Basement is open for development with roughed in underslab heat and roughed in for an additional 4 pce bath. THIS GORGEOUS HOME IS IMMEDIATE POSSESSION! The Annual HOA Fee for the year 2024 was $125 + GST ($131.25)...... The 2025 Annual HOA Fee is set at $130 + gst = $136.50. (id:57594)
118, 4804 50 Street
Innisfail, Alberta
FIRESIDE Family Restaurant is a long time favorite place in Innisfail where hungry customers from all around Central Alberta go for great meals . Located in the Henday Mall its just off Main street and offers Walk-in and Take-out Restaurant. This Turn Key going concern Restaurant Business has been operating in this present location for over 9yrs . The business. Includes everything ,take over and start creating Your own Business and Future knowing that you will be making money . This Mall location is very busy with lots of traffic , plus great parking and direct access to the Restaurant , no steps. Interior has been renovated and is in pristine shape with seating for 140 people , booths and 2 areas with movable tables making up the regular seating .There is also a banquet room that sits 30 people for celebrations birthdays etc .Also there is a fully equipped bar area . The commercial kitchen is fully equipped with every piece of equipment needed ( its a long List ) , from Large Pizza oven , walk in Freezer and walk in cooler etc. There is also a storage room , an office and 2 pce staff washroom by back door , Landlord approval needed to take over lease . Price includes all equipment . Many interior improvements have been done over pass few years. (id:57594)
18 Valarosa Drive
Didsbury, Alberta
Why buy an old house , when you could buy this BI-LEVEL Built in 2005 with 4 Bedrooms and well located in the Vararosa subdivision . Easy access to 2A and QEII highway for travels south towards Calgary . You need to check out all the extra features that will help make this your special home. SHINGLES REPLACED 3 yrs ago , VINYL CRANK OUT Windows on main floor (Not vinyl sliders)Windows are larger than most homes have . Custom Railing along stair case . Maple kitchen cabinets with breakfast bar , stainless steel newer dishwasher , OPEN design with access to DINING room which has a large window over looking the yard and French door leading to the 19 by 9 foot partially covered deck . (Deck has lots of storage space underneath ) MAIN floor LAUNDRY , MANUFACTURED FLOOR Joists , Also FRENCH doors from the large Primary Bedroom ( WALK IN CLOSET and Nook )to the Large covered Deck and has a Cheater Door from Primary Bedroom to the 4 pce bathroom . Both Bedrooms on the MAIN floor have irregular layouts and are quite large , there are also 2 BEDROOMS IN BASEMENT . Rough in plumbing for a future bathroom , a Bath tub and Vanity are included . LARGE basement Windows , includes sump pump and water softner . Lots of room to develop large family room and a 5th bedroom if needed . Back yard has a patio block fire pit area , raised garden box as well as a movable green house, , play house and a 21 foot fabric Garage included , room for RV parking . Front yard is developed with Gazebo , benches and brick and stone work ,planters , plus large deep pond with pump that can support fish . Apple tree and lots of Raspberries, and many perennials. This property has many extra features you won't find in the older homes, like energy efficient 2x 6 walls , mid efficient furnace , Upgraded hot water tank . (id:57594)
58 Adamson Avenue
Red Deer, Alberta
Sought after neighborhood and only SETPS to the park, greenspace and skating rink!! This Fully Developed 3 bedroom 1/2 duplex has brand new carpet top to bottom, new appliances, Air Conditioning, Finished attached garage, Fully finished basement and fenced yard! The main level includes new laminate flooring and is open concept with tons of space and large windows to let in tons of natural light from the west facing backyard. Upstairs there are 3 good sized bedrooms and a full bathroom and all new carpet and paint. The basement is fully developed with a wonderful bathroom/laundry room combination and a good sized family room. The fabulous backyard is ready for the kids and pets - is fully fenced and includes a shed and kids swing set. Only steps to the end of the block where you will find a great playground, winter skating rink and large greenspace. Move-in ready and immediate possession available. Some photos have been virtually staged. (id:57594)
56 Marion Crescent
Red Deer, Alberta
This spacious and inviting property sits on a large corner lot in one of Red Deer’s most established, family-friendly communities Morrisroe. Step inside to find an abundance of natural light pouring through the large front windows, highlighting the generous main living area—perfect for family gatherings or quiet evenings in. The kitchen offers plenty of workspace with a central island, ample cabinetry, and great flow for everyday cooking or entertaining. Upstairs features two comfortable bedrooms, a full 4-piece bath, and the convenience of main-floor laundry.The fully finished basement adds incredible versatility, complete with two additional bedrooms, a 3-piece bath with walk-in shower, and a huge recreation area—ideal for movie nights or game days. Step outside through the sliding doors onto the expansive deck overlooking a beautifully landscaped yard. Enjoy evenings around the fire pit or tend to your raised garden boxes and flower beds—this yard is a true gardener’s dream. Additional highlights include a large heated garage, front driveway parking, two storage sheds, a newer hot water tank (2022), and a brand-new furnace for added peace of mind. Full of charm, functionality, and outdoor space, this is the perfect home for those seeking comfort and character in a wonderful neighbourhood. (id:57594)
5620 50 Avenue
Killam, Alberta
Families take a look- a home with SPACE for the kids and you! This bungalow in the vibrant Town of Killam has it all: *attached heated single garage * 6 bedrooms * 2.5 bathrooms * fenced backyard oasis * updated for your convenience* The main floor features a large living room that flows into the dining room and updated kitchen. This level boasts four well-appointed bedrooms, including the primary bedroom with a walk-in closet and a convenient 2-piece ensuite. A 4-piece bathroom and laundry room with tons of storage complete this level, ensuring plenty of space for everyone. Venture downstairs to discover a fully finished basement that adds even more versatility to this amazing home. Here you’ll find two additional bedrooms—perfect for guests, a home office, or playroom— a generous amount of storage and another 3-piece bathroom. Step outside to your personal backyard oasis! This spacious outdoor area is perfect for summer barbecues under the custom pergola, gardening with the convenience of your very own 10x12 greenhouse, or relaxing in your private retreat on the 20x16 deck! Updates include: addition (2013), windows (2013 & 2024), furnace (2017), central air conditioning (2016), vinyl siding, shingles and more. (id:57594)
201 Canal Street
Rural Ponoka County, Alberta
PRICE REDUCED!! This Brand new home built by Asset Builders, winner of the 2024 Builder of the Year award, is the perfect getaway from your stressful life, for full time or part time living! No neighbors behind you & less than 3 min walk to the canal with walking trails close by & , this BUNGALOW is in the perfect family community of Meridian Beach. You will be delighted with this large covered 20'x10' front porch w/aluminum railing to catch the afternoon & evening sun . Step inside this spacious front entry, a perfect size for you & your guests that opens up to this amazing open floor plan with a vaulted ceiling & multiple triple pane windows throughout to bring in the natural light. Check out the ceiling height! This large kitchen with wood cabinetry & tons of countertop space (all in quartz), features an island w/extended countertop & walk in pantry. 4 upgraded appliances are included. Friends & family will want to stay forever in this dining room & living room that features a cozy gas fireplace, or have breakfast & dinner on the ABSOLUTELY HUGE back 36'x10' deck that has no neighbors behind. Get the joy of community living but privacy as well. Master bedroom is a good size with a large walk in closet & an ensuite bath that features a custom tile shower & double vanity sink. Bright 2nd bedroom also features it's own walk in closet. Full bath & side by side laundry area are on this floor. Basement unfinished, planned for 2 more bedrooms w/walk in closets, another full bath & a huge family room w/wet bar that is almost half of the full basement in size. Outside to your yard, with room for a large future garage. Privacy & luxury, the perfect full time home or part time getaway! Easy Access to the canal where you can purchase a spot for your boat. Builder is seeding for grass end of July. Room for a 24x24 garage @ back of property & still plenty of yard to play. Property backs onto the community baseball field so no neighbors behind you! (id:57594)
7 Vincent Gate
Sylvan Lake, Alberta
Experience luxury lakeside living in this exquisite new construction home in The Vista at Sylvan Lake. Thoughtfully designed with elegance and functionality in mind, this two-storey gem boasts sweeping lake and city views. Step into a spacious open-concept layout adorned with premium finishes and natural light pouring in through expansive triple-pane windows. Featuring 3 generously sized bedrooms, including a serene primary suite with a walk-in closet and spa-inspired ensuite with custom tiled shower, this home is the perfect blend of comfort and sophistication.The gourmet kitchen is a chef’s dream, complete with quartz countertops, a large island, stainless steel appliances, and ample cabinetry. Enjoy cozy evenings by the modern tiled gas fireplace or host summer gatherings on the private covered deck overlooking your fully landscaped yard, complete with new sod. The walkout basement features insulated exterior walls and room for a future 4th bedroom and full bath—ready to grow with your needs.Additional highlights include a heated oversized double garage with 220V outlet, paved back lane access and Energy Star certification with upgraded insulation for year-round efficiency. Located minutes from Sylvan Lake’s vibrant waterfront, schools, shops, trails, and recreation, this is more than a home—it’s a lifestyle. Don't miss your chance to own in one of Sylvan Lake’s most sought-after communities. (id:57594)
4303 And 4301 49 Street
Innisfail, Alberta
Multiple uses for this Great Stand Alone Concrete block Building with 1820 +/- sq.ft. of floor space . HWY-C zoning . The ability to Expand at this location is Exceptional as it includes TWO LOTS (separate titles) which gives you around 17990 sq.ft of space to expand the building or outdoor storage . This solid concrete building with metal roof is also low maintenance. The Building interior is bright ,good amount of windows , and has a fairly open design, should be easy to open up more or create more rooms . It was a daycare and a Salon in the past . There are Laundry hook ups , numerous water lines and drain connections . Floor is concrete ,has two bathrooms, plus another sink at the back . A portion of the back of the building was a garage , it was turned in to another office but looks like it would be easy to put a garage door back in. High efficient furnace, Central Air conditioning , large Hot water tank, large electrical panel. Great location, as its easy to find, being just behind the CO-OP mall and in view of a few well known restaurants (A&W , MacDonald's) with very easy access to Highway 2A as well as the QE II. Advertising to traffic on 2A is possible. No problem with parking , lots of space in front , beside and behind the building and the second lot is totally open. Quick possession , get in and start running your business before the snow flies . (id:57594)
13 Green Valley
Rural Clearwater County, Alberta
If you’ve been dreaming of the perfect balance between peaceful country living and all the comforts of a thoughtfully upgraded home, this exceptional property offers it all—and then some. Set on a serene and treed 3-acre parcel, this beautifully landscaped acreage is a rare gem that combines space, privacy, functionality, and charm in equal measure. Extensively renovated in 2009 including new foundation, this home has been thoughtfully modernized while still maintaining its warm, welcoming character. The home is warm and inviting, featuring five spacious bedrooms and three full bathrooms, including a beautiful 5-piece ensuite. The heart of the home offers both elegance and comfort, with refinished real wood floors that were recently sanded and sealed to bring out their natural beauty. The living areas are cozy and welcoming, particularly the family room, where a wood-burning fireplace creates the perfect spot to gather on cooler evenings. The kitchen is well-appointed, with a dishwasher, stove, and microwave that are only three years old, and there’s a tankless hot water system that was serviced just last year to ensure efficient and reliable performance. One of the standout features of this home is the amazing theatre and family room—a spacious, dedicated area that’s ideal for movie nights, gaming marathons, or simply spending quality time with family and friends. Whether you’re hosting a crowd or enjoying a quiet night in, this space is designed for comfort, entertainment, and togetherness. The basement features in-floor heating, keeping things toasty underfoot, while central air conditioning ensures you're cool and comfortable all summer long. The home also benefits from a mix of double- and triple-pane windows. Outdoors, the lifestyle opportunities are truly incredible. Step outside to a sprawling backyard oasis that’s equal parts peaceful and picturesque. At the heart of the landscape is a large, multi-tiered pond system, complete with a fountain, aeration syst em, and teeming with koi and goldfish. Overlooking the water is a charming cabin—the perfect place to relax, unwind, and take in the view. Whether you're entertaining or just enjoying the tranquility, you’ll love the two separate fire-pit areas, the gazebo gathering space, walking trail, and the back deck, wired for both a hot tub and a stereo system. There’s even a hot and cold exterior tap setup for easy outdoor use, from washing pets to gardening. Storage and workspace options abound: A heated double attached garage for daily use, A massive 3-bay cold storage shed with power, ideal for RVs, boats, equipment, or extra vehicles, A detached garage with an attached workshop and an office space above, perfect for those hobbyists. The property is beautifully landscaped, with a dedicated garden area and matching garden shed, plus a cell booster system to enhance connectivity. Key mechanical updates include a septic tank pump replaced in 2024 and the tank professionally pumped the same year. (id:57594)
217, 27111 Highway 597
Rural Lacombe County, Alberta
~IMPRESSIVE ESTATE PROPERTY~ in the beautiful subdivision of BURBANK HEIGHTS! Situated on 2.99 acres, with BREATHTAKING VIEWS. This home offers privacy, AFFORDABILITY and room to grow! Greeted by a spacious slate entrance, that leads to a BRIGHT BEAUTIFUL OPEN CONCEPT. From the living, dining and kitchen all you can see is BLUE SKIES, wildlife, and feel the peace and serenity all around. The main floor has newer LUXURY VINYL PLANK, all freshly painted walls and tastefully decorated. A gas fireplace in the living room with stone surround, from floor to ceiling, with a beautiful wood mantle, ceiling fans, and large windows, open to the dining room that features a door to the MAINTENANCE FREE MASSIVE DECK. There is a spacious kitchen that features a wall oven, gas cook top, hood fan, and built in dishwasher, (all stainless steel) A beautiful black stone countertop, abundance of counter space, and travertine backsplash. A walk-in pantry with built in cabinets, washer, dryer and sink. Main floor also features a 2-piece powder room, and rear entrance to the back yard with bult in locker space and bench. Upstairs, features incredible large bedrooms, the master has two closets, his/hers, ceiling fan, built in storage cabinets, and a stunning 5-piece ensuite. There is an oversized soaker tub, newer tiled shower, and dual sinks. There are three more bedrooms, two are located at the front and the third is at the back, (currently used as office space) but its enormous size would be ideal for a bonus room for the entire family. In the fully developed basement, you will appreciate the functional floorplan and the perfect area to entertain friends and family, with a full-size wet bar, built in cherry cabinets and tv/ games room, all with OPERATIONAL IN FLOOR HEAT. The basement also features a 5th bedroom that has a built-in desk area, walk in closet and room for two queen beds. There is a 3-piece bath, with walk in custom tiled shower. Located in the front with incredible views is your 4-season tiled sunroom, currently used with gym equipment, and space for children and grand children. An endearing property both inside and out! A double HEATED ATTACHED GARAGE has a man door to the back yard, and a DOUBLE HEATED DETACHED GARAGE. The detached garage has a GUEST HOUSE above featuring a full-size kitchen, vaulted ceilings, living room, a large bedroom with a walk-in closet and finally a beautiful 3-piece bathroom. The guest home also has its own laundry facility. Outside you'll appreciate your very OWN GARDEN, garden shed and SOUTHWEST EXPOSURE! (id:57594)
102, 36078 Range Road 245a
Rural Red Deer County, Alberta
Within 30 minutes of Red Deer, 1.5 hours from Calgary and a stone's throw to lake access, enjoy year round lake life at Pine Lake! This long narrow lake is a beautiful destination for fishing, boating, kayaking, swimming, golf and hiking. RARE FIND! Large corner lot and treed for privacy, it is the perfect location to take in the great outdoors! Whether recreation or year round use, build your cottage or dream home here! (id:57594)
5115 48 Avenue
Sylvan Lake, Alberta
Are you a savvy investor or a first time home buyer looking to secure an amazing property in Sylvan Lake with rental income?!?! This well-maintained property has gone through extensive renovations and landscaping. LOCATION, LOCATION, LOCATION!! Close to downtown and the super fun Sylvan boardwalk – this property puts you in the heart of it all while maintaining quiet on a non-busy street. Currently the owner rents the upper and lower portions of the home separately, and it has also been a successful Air BnB. Main level boasts a great kitchen and dining room looking out onto a large and private backyard. A large office/flex room and two bedrooms with a full bath and large living room. Downstairs there is another full kitchen, living room, full bathroom and 2 more bedrooms. There is a separate laundry room at the bottom of the stairs as part of the shared large entrance. There are TWO SEPARATE yards, so if you are using this as a rental or Air BnB each guest has their dedicated space!! Both yards are completely fenced and the rear includes a 16x24 garage with power adding even more opportunity! *Most interior photos from prior to current tenants. (id:57594)
206, 114 Mount Pleasant Drive
Camrose, Alberta
Welcome to a one of a kind Kensington Manor Condo. This unit has currently a generous sized bedroom , spacious living room and large kitchen. What makes this unit unique is there is an additional room right beside it currently being used as a storage room. This property is located close to schools and shopping and is currently rented in a month to month lease. (id:57594)
5338 55 Avenue
Bashaw, Alberta
Welcome home to this stunning 1,574 sq. ft. bungalow, perfectly designed for main-floor living in the heart of Bashaw. Situated on a desirable corner lot with no side neighbors, this property offers privacy, peaceful surroundings, and easy access to miles of scenic walking trails.Step inside and fall in love with the bright, open-concept layout featuring vaulted ceilings, large windows that flood the space with natural light, and a seamless flow between the kitchen, dining, and living areas. The spacious eat-in kitchen is a dream for any home chef, complete with a generous island, bay window, corner pantry, and plenty of cabinetry for storage.The home offers four comfortable bedrooms, including a beautiful primary suite with access to the back patio and a luxurious 4-piece ensuite featuring a stunning tiled double walk-in shower. A second full 4-piece bathroom serves the additional bedrooms.Built with quality and comfort in mind, this home features ICF construction and in-floor heating throughout, ensuring year-round warmth and energy efficiency. Everything is conveniently located on one level, with zero-step entry for easy accessibility.Outdoor living is just as inviting, with a thoughtfully designed yard that includes spaces for entertaining, gardening, and relaxing. Enjoy summer BBQs on the patio, or pick fresh blueberries, raspberries, and strawberries that return year after year.The 30' x 20' heated garage provides ample room for vehicles, storage, and even includes a workshop area and extra storage room. There’s also a carport and storage shed for added convenience.Located near schools in a friendly neighborhood, this property sits at the end of the block, giving you that private, “own-the-street” feeling. Every inch of the lot has been well-planned to maximize both functionality and enjoyment.Whether you’re downsizing, retiring, or simply looking for an easy-living lifestyle, this Bashaw beauty checks all the boxes. (id:57594)
7206 61 Street
Rocky Mountain House, Alberta
This 2007 executive 2-storey home offering 2,115.05 sqft of living space, plus a fully finished 892.08 sqft walkout basement. Situated on an 8479 sqft lot, located on the north side of Rocky Mountain House in a family-friendly executive neighbourhood, the property backs onto green space with mature forests and walking/bike trails that lead to the North Saskatchewan River.Designed with functionality in mind, the home features 4 bedrooms, 4 bathrooms, 2 kitchens, 3 living rooms, main floor and basement laundry, and a triple attached heated garage with epoxy floors and floor drains. The home is carpet-free throughout for low allergens.The main floor offers an open-concept layout with a chef’s kitchen featuring stainless steel appliances, including a smart fridge, gas range with double oven, granite countertops, island, and a large corner pantry. Natural gas fireplace in the Living Room. Convenient access is provided from both the garage and the front entry. A 2-piece bathroom and main-floor laundry complete this level. The kitchen and dining area open onto a low-maintenance rear deck with natural gas hookups, perfect for family BBQs.Upstairs, you’ll find a second living/family room above the garage outfitted with a projector and built-in screen for the ultimate family home theatre experience. There are 3 spacious bedrooms on this level with a 4-piece main bathroom. The primary suite accommodates a king-sized bed, features a walk-in closet, and a private 4-piece ensuite complete with a shower and jacuzzi tub.The basement is designed for flexibility, with a second kitchen, 4-piece bathroom, bedroom, and walkout entrance—ideal setup for entertaining, multigenerational families or accommodating guests.The professionally landscaped yard is designed for easy living and outdoor enjoyment, with aggregate concrete, tiered garden beds, a hot tub area, a pergola & outdoor fire pit, oversized RV parking pad with 50 AMP power, a storage shed, custom seamless concrete- curbed flower beds, a sprinkler/irrigation system for auto watering, natural gas hookups for BBQ and torches for added evening ambiance. Additional features include built-in projectors and speakers for movies and games (2nd floor and basement), an upgraded on-demand hot water system, and furnace. This home combines practical design with thoughtful QUALITY upgrades and a prime location—truly a property that must be seen to be fully appreciated. (id:57594)
5331 50 Avenue
Lacombe, Alberta
Prime Oversized Lot Near Downtown Lacombe – 10,875 Sq. Ft.!Seize this rare opportunity to own a spacious 75’ x 145’ lot in the heart of Lacombe! Perfectly located within walking distance to shopping, amenities, the beautiful Lacombe Memorial Centre, and the Mary C. Moore Public Library, this prime parcel offers the ideal balance of convenience and community charm.Whether you bring your own builder and custom design or choose to work with the renowned Vleeming Custom Homes, this lot provides endless possibilities to create your dream home in a highly desirable neighborhood.Opportunities like this don’t come often—act now and start planning your future in one of Lacombe’s most sought-after locations! (id:57594)
1911 20 Street
Delburne, Alberta
Welcome to 1911 20 Street in the charming community of Delburne! This well-maintained 1,123 sq ft, 3-bedroom, 2-bathroom mobile home sits on a spacious corner lot, fully fenced for privacy and backing onto peaceful greenspace—a perfect setting for families, pet owners, or anyone who values a bit of extra room to breathe. Step inside to a large entryway, offering plenty of space for coats, boots, and seasonal storage. Just off the foyer is a versatile flex space that can serve as a home office, playroom, or hobby space—whatever suits your lifestyle. The home features updated vinyl plank flooring throughout, giving it a modern feel with easy maintenance. The primary bedroom includes a walk-in closet and a private 3-piece ensuite, offering a quiet retreat at the end of the day. Two additional bedrooms and another full bathroom provide comfortable living for family or guests. Outside, you'll find a large storage shed and room to garden, entertain, or simply relax. The tin roof adds durability and peace of mind. Located just a short walk from Fawn Meadows Golf & Country Club, this home is perfect for golf enthusiasts or those who enjoy outdoor recreation. Affordable, comfortable, and located in a welcoming small-town setting—this is a great opportunity to own a home you’ll love! (id:57594)
5014 53rd Ave
Rimbey, Alberta
Serviced Lot Zoned R2 READY For a DUPLEX / SECONDARY SUITE, standard home or modular! This 50x125 Lot has sewer and water in the middle of the lot, recently landscaped for drainage. The east aligns with the back alley allowing for easier access if duplex or secondary entrance is developed! Great location in the heart of Rimbey, One block away from the water park, close proximity to two schools and playgrounds/dog parks! Great opportunity for a duplex development as Rimbey offers a hospital nearby and many work opportunities. Place down a Modular and start living in Rimbey ASAP, The opportunities are remarkable at this already serviced R2 lot. (id:57594)
125 Birch Place
Benalto, Alberta
Beautifully maintained and move-in ready, this spacious modular home sits on a huge lot in Benalto Mobile Home Park. The yard is fully fenced—perfect for pets—and the home comes equipped with central air conditioning for those warm summer days. A massive deck runs nearly the full length of the home, offering an ideal space for outdoor entertaining or relaxing evenings.Inside, you’ll love the open-concept design with vinyl flooring throughout the living room, dining area, and kitchen. The kitchen features a large island and a generous pantry for all your storage needs. This rare four-bedroom layout includes a full 4-piece main bath plus a luxurious 5-piece ensuite in the primary bedroom.Super easy to show and available for immediate possession—come see why this one stands out! (id:57594)
20 Eaton Crescent
Red Deer, Alberta
This stunning custom-built home sits in the heart of Evergreen, one of Red Deer's most desirable and thoughtfully designed communities. Evergreen is where nature is at your door, and multi-use trails connect seamlessly to the city’s renowned trail system making outdoor recreation an everyday experience. Featuring four spacious bedrooms, a large bonus room, and an upper floor laundry room with built-in sink, this home is designed for modern family living with elevated comfort and style. From the moment you arrive, you’ll notice the attention to detail—from the covered front entry with composite decking to the striking designed exterior with unique custom arches that enhance the architectural beauty of this home. Step inside to discover a spacious, light filled layout featuring vaulted ceilings, 9' walls and of course the heart of the home is a chef’s dream kitchen, showcasing premium level quartz countertops, a massive 5' x 10' hickory island with a farmhouse sink, and bespoke cabinetry throughout. Riobel brushed brass plumbing fixtures, ultra-clear curb-less glass shower enclosure, and a freestanding one-piece tub bringing spa level luxury to the bathroom. Every element of this home has been carefully upgraded. ~ Custom light fixtures and lighting plan ~ Solid white maple railings ~ Venetian plaster custom designed fireplace and range hood ~ Upgraded appliances and flooring ~ Custom tile and door hardware ~ Spray foamed garage ceiling and wall cavities for enhanced comfort in the primary suite. The outdoor living space is just as refined with a covered rear deck finished in composite decking perfect for year round enjoyment. The undeveloped basement is roughed in for in floor heat and ready for your personal touch, ideal for expanding your living space as needed. This home is more than just a place to live,, it’s a statement of craftsmanship, comfort, custom design and precision design throughout the interior and exterior. Every detail has been carefully curated to offer a truly one of a kind living experience, blending modern elegance with timeless architectural features. From premium finishes to thoughtful upgrades throughout, this property is a must see for discerning buyers who value quality and character in every square foot. (id:57594)
5007 52 Street
Amisk, Alberta
Welcome to your dream home! Built in 2017, this impressive bi-level residence is on a fully fenced double lot, providing space and privacy for your family. As you approach the property, you'll be greeted by a beautifully designed outdoor space featuring a two-tier deck with ambient lighting—perfect for entertaining or enjoying a quiet evening outside. One of the highlights of the property is the detached 32x48 shop, designed for versatility and convenience. Equipped with in-floor drains, radiant heat, a two-piece bathroom, and a mezzanine for additional storage, this shop features three towering 13-foot ceilings with 10x10 overhead doors, making it ideal for any hobbyist or for ample vehicle storage. Step inside the home to discover an open-concept living area that combines the living room, dining area, and kitchen, offering a welcoming atmosphere filled with natural light from large windows. The stylish kitchen boasts beautiful white cabinets with slow-close doors and drawers, making meal prep a joy. The upper level features two spacious bedrooms and a modern 4-piece bathroom, designed with comfort in mind. Venture down to the lower level, where you'll find two additional bedrooms, and a full bathroom, providing ample space for family or guests. The expansive living room is highlighted by a stunning barnwood beam, while a dry bar with custom shelving adds a touch of sophistication—perfect for entertaining friends and family. The laundry room is designed with functionality in mind, featuring plenty of space and shelving to keep everything organized. With RV parking available and all the amenities you could need, this property truly has it all. (id:57594)
1, 5004 46 Street
Sylvan Lake, Alberta
TURNKEY 1358 sq ft in busy Varsity Mall. CORNER unit Visible access from 50 Ave and 46 street makes this a top LAKE DISTRICT location for exposure in Downtown Sylvan Lake within one block to the beach . Fully built out as a Pizza store for decades. under different names. Can be office or retail as well. Monthly base rent is $2037 , plus common area cost estimated at $1261.43/month for TOTAL rent of $3.298.47/month plus GST and plus your metered utilities (gas, electricity, water and sewer). Landlord is looking for 5 year lease with renewals. Current operating name "FINE PIZZA AND DONAIR" is a franchise. (id:57594)
20, 38130 Range Road 270
Red Deer, Alberta
Fabulous opportunity with recent renovation upgrades! Invest in your future and enjoy complete privacy on this 80-acre parcel, located within Red Deer’s intermunicipal district along its eastern boundary. This property offers a wonderful rural lifestyle, a solid investment hold, dual-residence living, and multiple streams of farming income, including livestock, equestrian, solar, tree farming, market gardening, and grain. With its proximity to the city, this is a unique opportunity where your living investment is sure to appreciate over time.The property features a 2-storey main house (built in 1974), a mobile home (1991), a 24'x24' detached garage (1976), a 40'x26' insulated shop with cement flooring, a 50'x24' cold storage pole-style shop (1998), and numerous other outbuildings. The land is level, with approximately 32 acres of arable farmland featuring excellent soil quality, expansive pastures, low-lying areas, treed and brush sections, and a beautiful tree-lined driveway that leads from paved Range Road 270 to the yard site.The main home offers a functional layout with a main floor master bedroom, two living areas (one with a wood-burning fireplace), a kitchen complete with an indoor barbecue, and a renovated 2-piece bath. The expansive bonus room addition features a gas fireplace, patio doors to the south-facing deck, and a bar area perfect for entertaining. Upstairs, you'll find a roomy bedroom with a Juliette balcony, a 4-piece bathroom, and an adjoining space with two additional sleeping areas. The lower level is wide open and offers ample storage, a utility area, and Laundry. The well-maintained mobile home includes 2 bedrooms, 1 bathroom, upgraded vinyl windows (2007), a south-facing covered deck, and a parking shelter.Renovation highlights include new windows for both the house and mobile home (2007), a fully renovated main floor 2-piece bath, and a complete second floor renovation with new doors, trim, and paint. Also a complete bathroom reno i ncluding shower, flooring, vanity, and paint. Additional upgrades include shingles and siding on the house (2011) and a replacement of the septic tank (1992).Zoned A1 Future Urban Development District, this property allows for agricultural and related uses until the land is needed for urban development. This property is a rare combination of lifestyle, investment, income potential, and privacy—an opportunity that rarely comes along! (id:57594)
66, 41019 Range Road 11
Rural Lacombe County, Alberta
LOT #66 AT SANDY POINT RESORT ~ FULLY FENCED AND LANDSCAPED LOT ~ MARINA, HUGE SANDY BEACH, GOLF, PARKS, WALKING TRAILS, DINING & CONVENIENCE STORE ~ Welcome to Sandy Point Resort, an 800-acre gated community nestled on the sandy shores of Gull Lake, loaded with awesome amenities ~ This fully fenced lot has plenty of space for a park model or RV, includes the decking with a gazebo, large storage shed and a fire pit area ~ Fully landscaped with hardscaping, well established shrubs, perennials and mature trees for added privacy and shade ~ Centrally located lot with easy access to resort amenities including a marina with a restaurant/bar, general store, sandy beach plus excellent fishing and boating, 12-hole golf course, picnic area, walking trails, playgrounds ~ Future community centre with a pool ~ Full postal services right within the resort ~ Public campground for guests ~ Bentley is a short 5 minute drive away and is easily accessible via paved roads, with easy access to Gull Lake and Rimbey ~ Whether you’re looking for a year round weekend getaway or a permanent residence, this lot offers the best of both worlds: the natural beauty of Gull Lake, tons of amenities, and a vibrant community! (id:57594)
5017 Windsor Avenue
Coronation, Alberta
Located on a street with a boulevard center, near the downtown of Coronation, this 4 plex has been fully rented out for a number of years. There are 3 - 2 bedroom suite and 1 one bedroom suite. There is baseboard hot water heat, common laundry which is free, and off street parking with a plug in for each suite available on the side of the building. The windows have been upgraded, along with some flooring in the suites. There is a small building (16x24) in the parking area for the equipment storage for the building. The building has been maintained and well kept by the owner. The tenants also pay for power, but gas and water are included in the rent. This investment has returned a positive income and will for years to come, approximately half of the income is net, so money to keep up with the building. (id:57594)
3021, 35468 Range Road 30
Rural Red Deer County, Alberta
Welcome to Gleniffer Lake Resort, a premier gated community offering year-round enjoyment just 90 minutes from Calgary or 40 minutes from Red Deer. With a private beach, 9-hole golf course, marina, pools, pickleball, and more, this vibrant resort is where relaxation meets recreation. Perfectly located across from a large open green space where neighbours gather and community events happen, Lot 3021 is set on an irregular shaped lot offering extra space, privacy, and charm. Inside, you'll find a thoughtfully designed 1-bedroom, 1-bath layout featuring a queen Murphy bed in the front living room, queen bed in the bedroom, loads of storage, dishwasher, gas stove, fridge, microwave with hood vent, pantry, portable A/C unit, new living room blinds, and full-size washer and dryer. All indoor furnishings are included, making it truly turnkey. Outside, enjoy a spacious deck nearly the size of the home with three separate seating areas, a dining table for six, and all outdoor furniture. The firepit is perfect for evening get-togethers, and the fenced yard is ready for your pup to roam. Extras like a lawnmower, propane pig, and 8x10 shed add convenience and value. Whether you're looking for a weekend escape or a four-season, fully winterized retreat, Lot 3021 offers everything you need to start living the lake life you’re dreaming of. (id:57594)
126 Alberta Street
New Norway, Alberta
Welcome to this 1,196 sq ft character home located in the friendly and tight-knit community of New Norway, AB. Situated on a 50x120 lot just a few blocks from the local K-12 school, this 1930-built home with a spacious addition completed in 1986, offers small-town living where neighbors know your name and look out for one another.The main floor features three comfortable bedrooms, a full 4-piece bathroom, and a large, bright living room with patio doors that open onto a welcoming front deck, perfect for morning coffee and watching the kids or neighbors stroll by on their way to school. The eat-in kitchen is roomy and functional, complete with a cozy wood stove that adds warmth and charm during the winter months.Downstairs, you'll find an additional bedroom, a utility room, laundry area, and ample storage space. The backyard includes a handy shed & workshop, ideal for hobbies, tools, or extra storage.While this home could benefit from some updates, it has great bones and potential. With a little vision and effort, it could be the perfect option for a growing family or anyone looking to enjoy the peaceful pace of village life.Don't miss this opportunity to make this house your home in a community where you're not just buying real estate, you're joining a neighborhood. (id:57594)
On Highway 771
Rural Ponoka County, Alberta
The property’s location, physical and development attributes, as well as its possible future uses create an excellent opportunity for a comprehensive development that supports the residential and recreational needs of an ever growing population in this area. Located just north of Parkland Beach at the north end of Gull Lake. Close to the Marina & boat launch, playground, Jorgy's Store & Liquor store, laundromat, the public beach and a beautiful golf course. Currently there are 3 separate land titles offered for sale on this half section of land that borders the north end of Gull Lake. The 4.7 acre acreage was subdivided out of the NW quarter, and the NE 151.65 acres is an unsubdivided quarter as it touches the edge of the lake. All three titles total 309.87+/- acres and are being offered as one parcel for sale. The land has always been used as pasture in the past, it could also be cultivated and farmed for crops. So many possibilities!! This property sits within the West Gull Lake Overview Plan and is zoned CR - ready for development if the buyer is looking for this. See documents in Supplements. Talk to the county about the number of lots that can be created here. Ponoka County is very good to work with! Sells with LINC 0032276230 and LINC 0024838971. Tax info to be verified. Land is currently rented as pasture for cattle. (id:57594)
3 Kingfisher Estates
Lake Newell Resort, Alberta
MAKE YOUR LAKE VIEW DREAM COME TRUE!!! Are you looking for a great place to build your Dream Home or "Home away from home"? This WATER FRONT lot could be the perfect place for you! Incredible views of Lake Newell and south facing, this lot is across from the marina where you can always keep an eye on your boat or a great place for fishing. The beach is also only steps away. Some great amenities include kids playgrounds, tennis court, basketball court & plenty of park spaces. This beautiful community is perfect for nature lovers, fisherman and boaters alike! (id:57594)
14 Edgington Avenue
Red Deer, Alberta
Welcome to Eastview, one of Red Deer’s most beloved neighbourhoods—where the trees are mature, the streets are quiet, and the schools are just a short walk away. This 4-level split home offers over 1,000 sq. ft. of smartly designed living space, blending character and practicality for a family on the go.Step inside and notice the vaulted ceilings, hardwood floors, and the abundance of natural light flowing through triple-pane windows. The kitchen brand new fridge and dining area open easily for everyday meals or hosting family dinners. Upstairs, you’ll find comfortable bedrooms and a half ensuite off the primary for those mornings when everyone’s trying to brush their teeth at the same time.The lower levels bring flexibility with additional living spaces—whether you need a family room for movie night, a playroom for the kids, or a home office that isn’t in the corner of your bedroom. With a newer washer/dryer, laundry day runs more smoothly (and quietly).Outdoors, the landscaped front yard sets the tone, while the back offers alley access, RV parking, and a 2-car garage. The lot size gives just enough space to garden, BBQ, and play catch, without demanding every Saturday for mowing. Location is a winner: middle schools, trails are all nearby, making it easy to get where you need to go without much fuss.If you’ve been looking for a home that balances comfort, convenience, and room to grow, Eastview is calling—bring your family, your plans, and maybe your camper, too. (id:57594)
67 Plumtree Crescent
Blackfalds, Alberta
This fully finished raised bungalow has room for everyone—featuring 4 bedrooms, 3 full baths, and two garages (an attached single and a heated 26x28 detached!). The open-concept main floor feels bright and inviting with large windows, laminate flooring, and a cozy double-sided gas fireplace. The kitchen offers plenty of oak cabinets, quartz counters, and tons of storage with two pantries. A garden door off the dining area leads to the sunny south-facing deck—perfect for relaxing under the awning. The spacious primary suite fits a king bed and more, with French doors to the backyard, a walk-in closet, and a 5-piece ensuite with a jet tub and dual sinks. A main floor den with a bay window makes a great home office or flex space. Downstairs, enjoy a large family room, two generous bedrooms, a 4-piece bath with double vanity, and loads of storage. Outside, the pie-shaped, low-maintenance yard is beautifully landscaped with perennials, fruit trees, and plenty of room for RV parking. Located on a quiet crescent close to trails, parks, schools, and shopping—this home truly has it all! (id:57594)
69 Erickson Drive
Red Deer, Alberta
IMMEDIATE POSSESSION AVAILABLE ~ FULLY DEVELOPED 4 BEDROOM, 2 BATH BUNGALOW IN EASTVIEW ESTATES ~ LOCATED NEXT TO A WALKING, BACKING ON TO A PARK & PLAYGROUND ~ OVERSIZED FRONT DRIVE + REAR RV GATE ~ Just completed updates include; New vinyl windows, appliances, paint, lighting and flooring ~ Bright entry welcomes you to this recently updated home ~ The spacious living room is filled with natural light and offers sliding patio doors that lead to the deck and backyard ~ The updated kitchen offers a functional layout with ample counter and cabinet space, including a built in pantry, full tile backsplash, brand new stainless steel appliances, window above the sink and plenty of space for a large dining set ~ Separate entry just off the kitchen has built in cabinets and access to the backyard ~ The primary bedroom can easily accommodate a king size bed plus furniture and has ample closet space ~ 2 additional main floor bedrooms are located across from the oversized 4 piece bathroom ~ The fully finished basement has a large family room with built in shelving and storage ~ 4th bedroom has cheater door with easy access to the 3 piece bathroom that offers a walk in shower and linen closet ~ Laundry room with space for storage ~ The fully fenced backyard is landscaped with mature trees, shrubs and perennials, has a fire pit and includes 2 sheds ~ RV gate with access to the back alley ~ Walking trail on the side of the house leads to a playground just behind, with multiple other parks, playgrounds, green spaces and walking trails close by ~ Easy access to schools, shopping and all other amenities ~ Immediate possession and move in ready! (id:57594)
124, 5210 Lakeshore Drive
Sylvan Lake, Alberta
AIR BnB or VRBO this AFFORDABLE OPPORTUNITY ON THE LAKE with reasonable low condo fees $335/mo ! Carefree lake front living at its finest, with stunning VIEWS TO WAKE UP TO and direct lake access! ONLY ONE UNIT AWAY FROM THE LIGHTHOUSE PROMENADE right on the lake and the marina and next to Friday FARMERS MARKET! This fabulous 3 bedroom 4 bathroom townhome with 9' HIGH CEILINGS and attached garage is located right on the WATERS EDGE MARINA in Sylvan Lake. Enjoy the PLEASANT MORNING VIEWS and SUNSETS from the large upper deck and lower patio and WHILE LAYING IN BED.! This amazing GATED COMMUNITY property is just steps from all DOWNTOWN RESTAURANTS AND SHOPPING. There is a public park and beach area just steps from the front door, with the main beach and pier only a block away. The main floor consists of a heated single garage with convenient 2 piece bathroom, a flex room (BEDROOM/GYM/den/office/bedroom/craft room) (this one bedroom/bath can also be used as a separate suite with it's own entrance), large storage closet, EPOXY GARAGE FLOOR finishing, and a rear access door to a covered concrete patio overlooking the Marina. The second floor is gorgeous with an abundance of natural light streaming through the windows that overlook the lake, finished in vinyl plank flooring,-ideal for lakeside living. The kitchen has ample cabinet and counter space-finished with QUARTZ COUNTER TOPS, soft close cabinets and stainless steel appliances (including a GAS STOVE with double oven) and REVERSE OSMOSIS drinking tap. Cozy up in the living room after a day on the lake in front of the inviting electric FIREPLACE, or enjoy the panoramic views from the large upper deck accessed from the the living room. Upstairs you will find two good sized bedrooms including a primary suite (with lake views right from your bed), a walk in closet and a 5 piece ensuite, a second bedroom, a 4 piece main bathroom, and top floor LAUNDRY with washer/dryer completing the upper floor. CENTRAL AIR CONDITI ONING will keep you cool on those warm summer days. Other great features include central vac roughed in, gas line to the upper and lower decks. WAKE UP HAPPY to be in such a paradise...one of the most affordable options for living right on the water currently listed for WELL UNDER 2025 Appraised value and Municipal Assessment. (id:57594)

