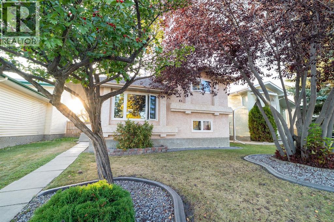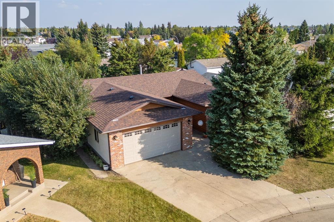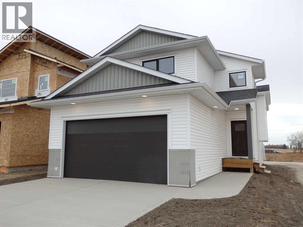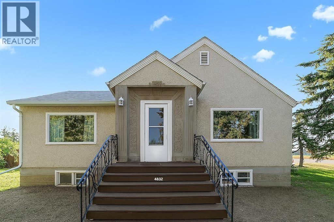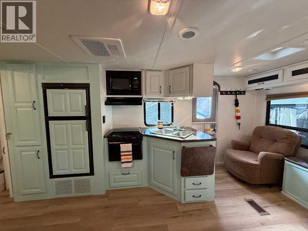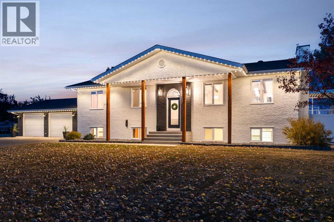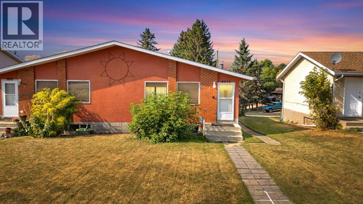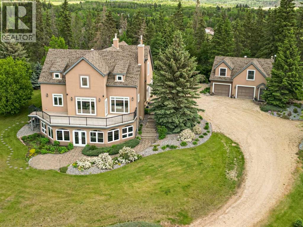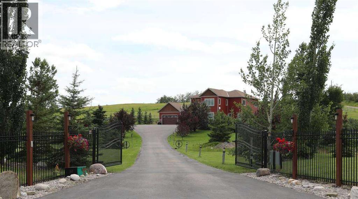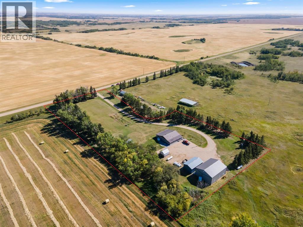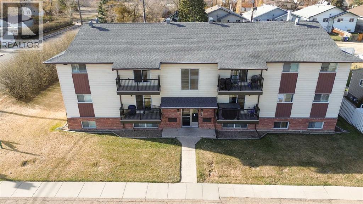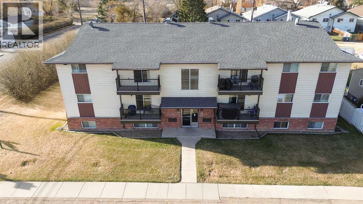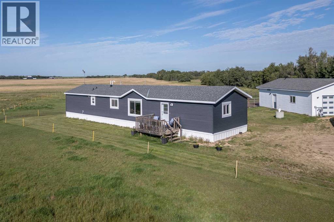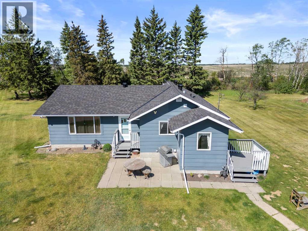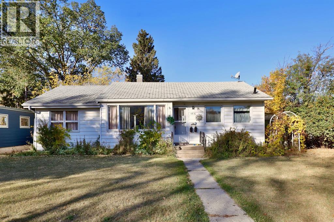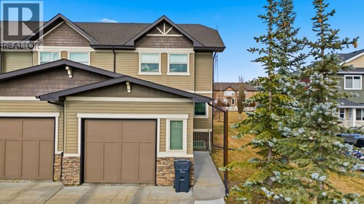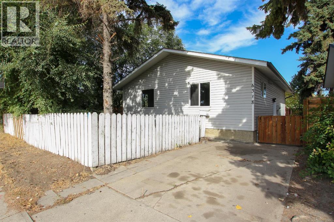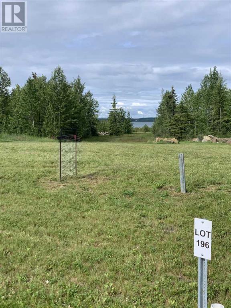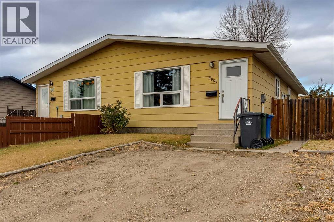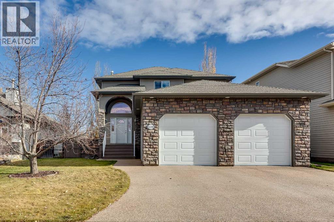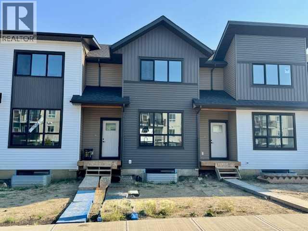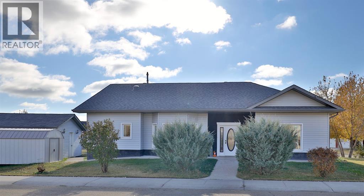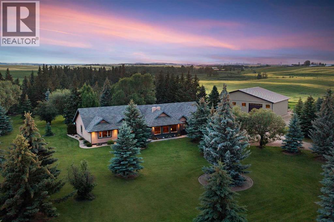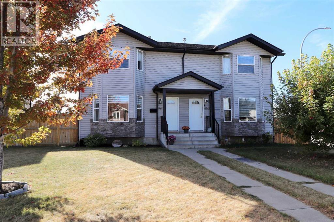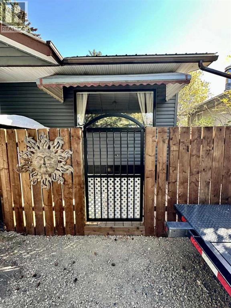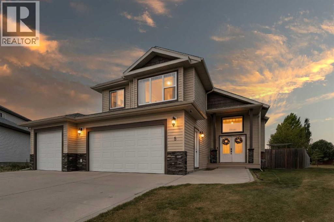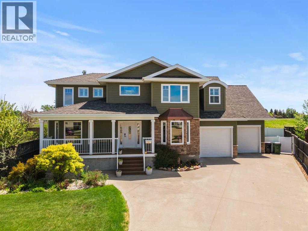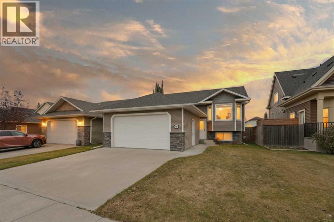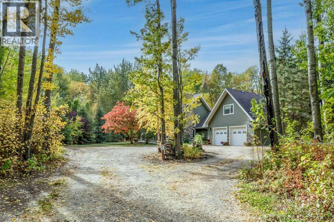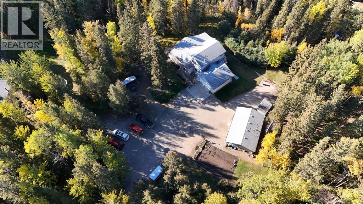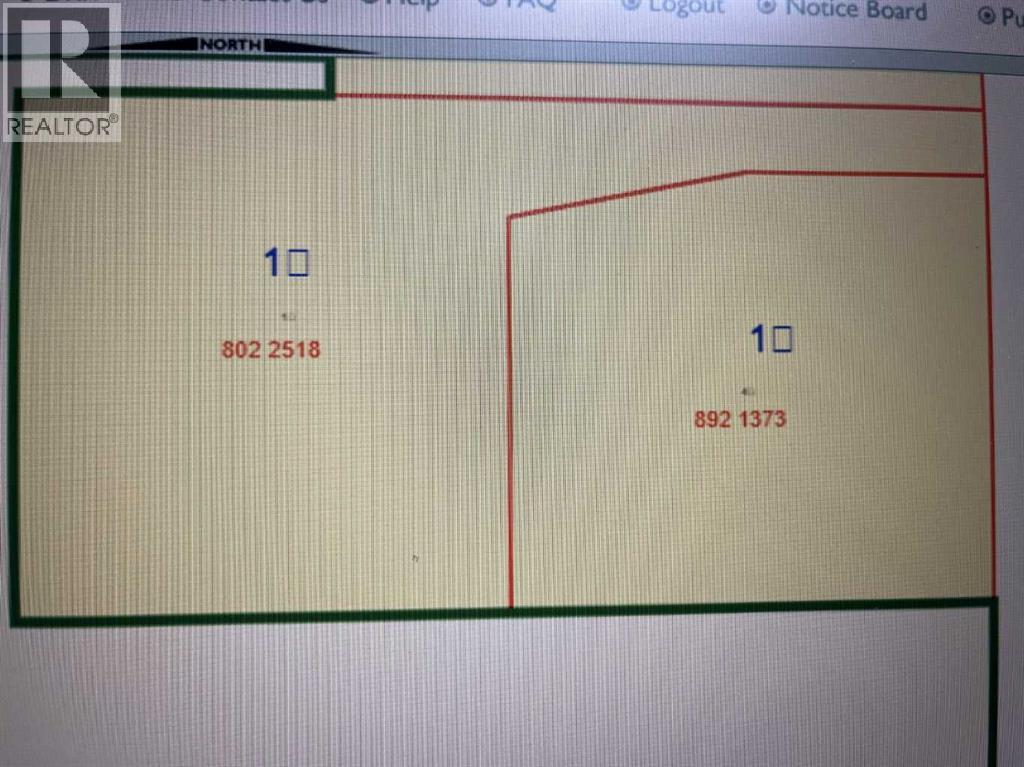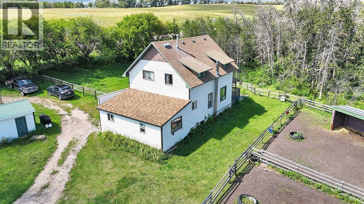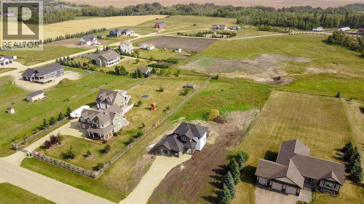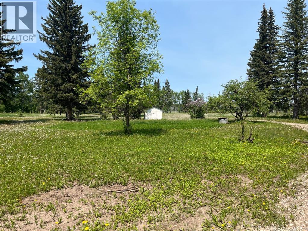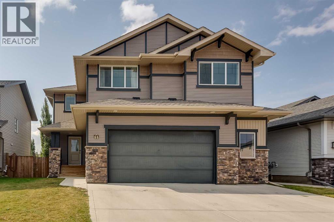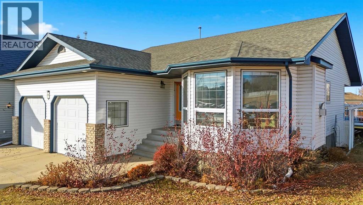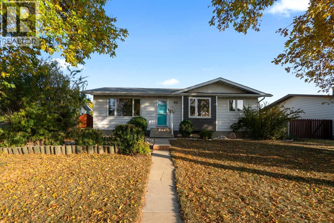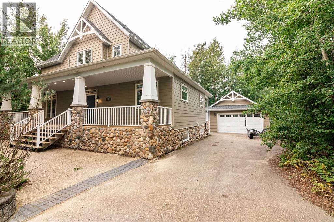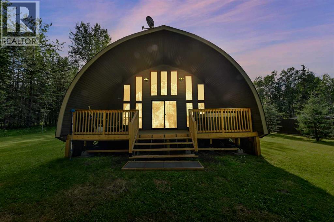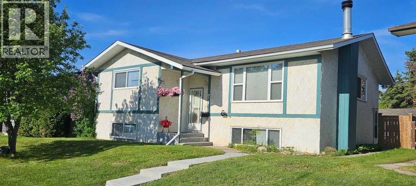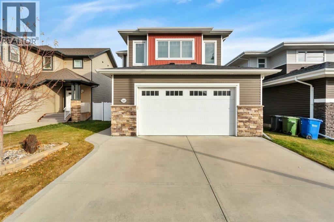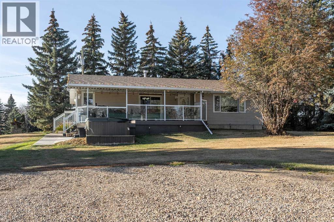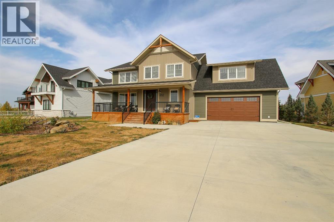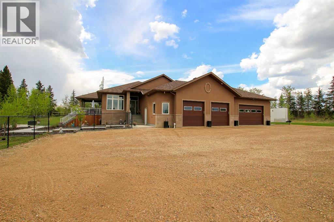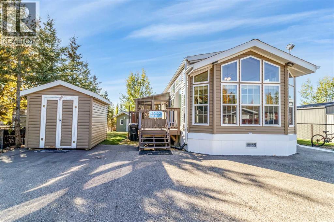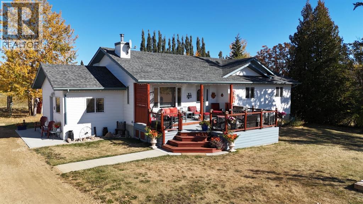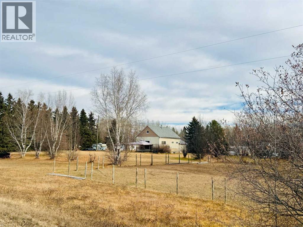14 Edgington Avenue
Red Deer, Alberta
Welcome to Eastview, one of Red Deer’s most beloved neighbourhoods—where the trees are mature, the streets are quiet, and the schools are just a short walk away. This 4-level split home offers over 1,000 sq. ft. of smartly designed living space, blending character and practicality for a family on the go.Step inside and notice the vaulted ceilings, hardwood floors, and the abundance of natural light flowing through triple-pane windows. The kitchen brand new fridge and dining area open easily for everyday meals or hosting family dinners. Upstairs, you’ll find comfortable bedrooms and a half ensuite off the primary for those mornings when everyone’s trying to brush their teeth at the same time.The lower levels bring flexibility with additional living spaces—whether you need a family room for movie night, a playroom for the kids, or a home office that isn’t in the corner of your bedroom. With a newer washer/dryer, laundry day runs more smoothly (and quietly).Outdoors, the landscaped front yard sets the tone, while the back offers alley access, RV parking, and a 2-car garage. The lot size gives just enough space to garden, BBQ, and play catch, without demanding every Saturday for mowing. Location is a winner: middle schools, trails are all nearby, making it easy to get where you need to go without much fuss.If you’ve been looking for a home that balances comfort, convenience, and room to grow, Eastview is calling—bring your family, your plans, and maybe your camper, too. (id:57594)
4305 74 Street
Camrose, Alberta
This original-owner custom built home nestled in a quiet cul-de-sac in Duggan Park is a rare find. Sitting on an expansive lot surrounded by mature trees, this well-built property offers privacy, space, and endless possibilities! Well maintained over the years, the home features a timeless brick, wood and stucco exterior and a heated double attached garage. As you walk up you'll be captivated by the front patio, it has a secret garden feel & the privacy offered by the large front tree provides such a sweet secluded space for sipping morning coffee, or sidewalk chalk family fun on a saturday afternoon. Inside, the layout offers great bones and generous square footage, including a sunken living room, beautiful brickwork & mantel on the fireplace, and large windows that flood the space with natural light. The practical eat-in kitchen includes a nice bay window that overlooks the private, treed backyard. It's the ideal spot for kid snacks/family meal time. The dining room is an excellent space for hosting guests & dinner parties. The main floor offers three well-sized bedrooms, including a primary bedroom with 3pc ensuite & walk in closet. There's an additional 4-piece bathroom on the main floor. The unfinished basement provides a blank slate for future development, with space for additional bedrooms, storage, a rec room, or whatever suits your family.The yard provides a sense of peace and seclusion rarely found within city limits. Unwind on your back deck while listening to the neighborhood birds. Extra perks include rear parking access ideal for boat or RV parking. Whether you're looking to update or invest, this home offers exceptional value and space in a location that can't be beat. Some updates include Newer shingles (2/3 years), new furnace (2024), garage opener (2024), new stove, new garburator (id:57594)
2-18 Athens Road
Blackfalds, Alberta
INVESTORS! 5 Fully rented bi-level style townhomes in Blackfalds. Built in 2017, these townhomes are 3 bedroom bi-level style units and come complete with stainless steel stove/fridge/dishwasher/microwave, washer, dryer, window coverings. They all have a private rear yard fenced in vinyl fencing with a rear gravel parking pad. All are separately titled, separately metered for utilities (tenants pay all) and could be sold individually in time. Tenants are responsible for their own snow removal and yard care. There is a first mortgage on the property that could be assumed if desired. Property has been well cared for. Balance of 10 year New Home Warranty for new owner. This is an incredible investment with great upside potential. Rents average $1945/month (x 4) and tenant pays all utilities. (id:57594)
56 Emmett Crescent
Red Deer, Alberta
Make this Halloween the best ever with a Brand New Home! This FULLY FINISHED modified bi-level built by Asset Builders Corp. (Winner of the 2024 Builder of the Year) is located in the Evergreen subdivision, with beautiful walking trails, green spaces, 2 min drive to groceries, restaurants & Riverbend golf course. 4 bedroom, 3 bath home is the perfect size home for your family with double attached garage & back yard w/back lane for extra parking of an RV, or space for kids & Fido! Step up on the 5'x6' verandah into this spacious entryway that you will appreciate. Up to the main level which features natural light streaming though many triple paned windows throughout the home. Kitchen features quartz countertops & 4 upgraded appliances. The open floor plan on this level is great for entertaining & families with the nice flow between the great room w/pretty electric fireplace & dining & kitchen. Plus a full bath & bedroom on this main level, perfect for a home office. Upstairs is the nice sized primary bedroom with a full ensuite & walk in closet with window for extra light. Downstairs is super bright & has 2 good sized bedrooms, family room area & another full bath. Underfloor heat roughed in. Sunny west facing Back deck is 16'x10' w/metal railing & nice sized yard, perfect for a gardener or sun worshipper. GST is included with any rebate to builder. Finished photos are from previous home with mirrored layout & similar colors. (id:57594)
4832 51 Street
Innisfree, Alberta
Charming bungalow with character and updates in the heart of Innisfree! This unique home stands out with its custom-stamped stucco exterior, arched architectural details, and a rounded feature wall at the front entrance that adds distinctive flair. Inside, you'll find hardwood flooring, a spacious living room with elegant French doors leading to the eat-in kitchen, and thoughtful design throughout. The main floor features 2 comfortable bedrooms, a full bathroom with brand new walk-in shower, and convenient main floor laundry. Downstairs, the basement offers 2 additional bedrooms, a roughed-in bathroom (ready for your finishing touches), a second laundry area, and plenty of storage or flex space. Major updates include furnace and hot water tank (2023), vinyl windows (2022), 100 amp electrical service, and water filtration for fresh water throughout. PLUS a huge convenience is that this property is on City of Edmonton water! The exterior offers even more: fruit trees, a powered shed, a fenced dog run, and a detached single garage. Plus, enjoy your own backyard “cottage” — ideal as a studio, guest space, or creative retreat. Located in the friendly village of Innisfree, with quick access to Highway 16, this home offers charm, function, and tons of potential. A must-see for anyone seeking character and comfort in a peaceful rural setting! (id:57594)
15 Timber Drive, 27 5230 Highway
Rural Mountain View County, Alberta
Welcome to 15 TIMBER DRIVE at TALL TIMBER LEISURE PARK. Home away from home. Own your own TITLED LOT only one hour from Calgary. Always have a getaway and a place to camp. 2010 RV on the East side of the park.This lot is deep and private. Nicely treed. Large GRAVELLED DOUBLE PARKING PAD with easy access for 2 good sized vehicles. 27RL FOREST RIVER - EXTRALITE RV with concrete patio & BBQ shelter. Further back is a GAZEBO with dining set and SHED. In the back of the lot is a private FIREPIT area. Inside you will find a large living room with 2 recliners and couch. Open concept kitchen/dining. Lots of storage/cabinet space here. In the middle is a 3PC BATH with shower and storage cabinet. Finishing this off is the primary bedroom with a SECOND ENTRY. Lots of natural light. Large PROPANE TANK rental hooked up. Tall Timber is well run and has some of the amenities around! GATED ACCESS, INDOOR POOL, hot tub, community centre, 2 playgrounds, volleyball court, basketball/pickleball courts, horseshoe pits, ball diamond, bocce ball lanes, & disc golf etc. Coin laundry and shower facilities on site along with boat/ATV storage. You have year round access. Water/sewer is shut off in Winter. Tall Timber is located on the East side of Sundre - close to other amenities - shopping, restaurants & the west country. Close to Red Deer River access for the fisher or summer time river float. Your annual condo fee includes water, power, sewer services, garbage as well as unlimited use of the amenities. There is also a great SOCIAL COMMITTEE that hosts many great events throughout the summer (farmers markets, garage sales, events etc). Come enjoy all that Tall Timber has to offer! (id:57594)
15, 26534 Township Road 384
Rural Red Deer County, Alberta
Experience the best of country living without sacrificing convenience in this impeccably upgraded estate, perched above the picturesque Canyon Ski Hill. Offering stunning year-round views and over 1,300 sq ft of beautifully finished space, this 5-bedroom, 3-bathroom home combines timeless design with modern comfort—perfect for families, entertainers, or those seeking a serene retreat.The heart of the home is a brand-new chef’s kitchen, designed to impress with a statement island, pot filler, custom spice storage, built-in cutting board, and premium appliances. An open-concept dining area features a custom bench with hidden storage, while the cozy living room is anchored by a sleek electric fireplace and built-in mantel.Throughout the main level, luxury vinyl plank flooring, designer paint, updated trim, doors, and curated lighting selections create a cohesive and inviting feel. The primary suite is a true haven, featuring a spa-style ensuite with double vanities, heated floors, and an oversized walk-in shower. Two additional bedrooms and a beautifully renovated guest bath complete the main floor.The fully developed lower level offers flexibility and space, complete with a second kitchen, large family room with gas fireplace, two additional bedrooms, and a full bath—perfect for extended family, guests, or a private retreat.This home is loaded with extras: central air, central vac, updated smoke detectors, a spacious laundry room, and peace-of-mind mechanical upgrades, including new furnaces, hot water heater, pressure tank, and a full plumbing overhaul.Step outside to enjoy the expansive covered deck with new railings, a 2023 hot tub, and a massive, fully fenced yard. For the hobbyist or professional, the 30x40 heated shop is fully outfitted with radiant heat, floor drains, tin walls, mezzanine, oversized door, and commercial air compressor. An oversized heated double garage (23x28) and large paved parking area provide ample space for RVs, trailers, and equipmen t.With a new septic system (2021) and every major system updated, this exceptional property is truly turn-key. Unmatched views, privacy, and refined living await! (id:57594)
4212 44 Street
Ponoka, Alberta
Discover modern comfort and unbeatable convenience in this renovated half duplex! This 3-bedroom, 2-bathroom home is bright, fresh, and waiting for you. Enjoy a beautifully updated kitchen, two sparkling new bathrooms, and the feel of new flooring and carpet under your feet throughout. The lower level is perfect for hosting, featuring a walkout basement with a wet bar for game nights or family gatherings. A separate side entrance adds a layer of privacy and potential. This home has had plenty of updates including fresh paint throughout. Imagine living just steps away from parks and baseball diamonds, with a beautiful green space right across the street. This isn't just a house; it's a lifestyle. Don't miss your chance to make it yours (id:57594)
217, 27111 Highway 597
Rural Lacombe County, Alberta
~IMPRESSIVE ESTATE PROPERTY~ in the beautiful subdivision of BURBANK HEIGHTS! Situated on 2.99 acres, with BREATHTAKING VIEWS. This home offers privacy, AFFORDABILITY and room to grow! Greeted by a spacious slate entrance, that leads to a BRIGHT BEAUTIFUL OPEN CONCEPT. From the living, dining and kitchen all you can see is BLUE SKIES, wildlife, and feel the peace and serenity all around. The main floor has newer LUXURY VINYL PLANK, all freshly painted walls and tastefully decorated. A gas fireplace in the living room with stone surround, from floor to ceiling, with a beautiful wood mantle, ceiling fans, and large windows, open to the dining room that features a door to the MAINTENANCE FREE MASSIVE DECK. There is a spacious kitchen that features a wall oven, gas cook top, hood fan, and built in dishwasher, (all stainless steel) A beautiful black stone countertop, abundance of counter space, and travertine backsplash. A walk-in pantry with built in cabinets, washer, dryer and sink. Main floor also features a 2-piece powder room, and rear entrance to the back yard with bult in locker space and bench. Upstairs, features incredible large bedrooms, the master has two closets, his/hers, ceiling fan, built in storage cabinets, and a stunning 5-piece ensuite. There is an oversized soaker tub, newer tiled shower, and dual sinks. There are three more bedrooms, two are located at the front and the third is at the back, (currently used as office space) but its enormous size would be ideal for a bonus room for the entire family. In the fully developed basement, you will appreciate the functional floorplan and the perfect area to entertain friends and family, with a full-size wet bar, built in cherry cabinets and tv/ games room, all with OPERATIONAL IN FLOOR HEAT. The basement also features a 5th bedroom that has a built-in desk area, walk in closet and room for two queen beds. There is a 3-piece bath, with walk in custom tiled shower. Located in the front with incredible views is your 4-season tiled sunroom, currently used with gym equipment, and space for children and grand children. An endearing property both inside and out! A double HEATED ATTACHED GARAGE has a man door to the back yard, and a DOUBLE HEATED DETACHED GARAGE. The detached garage has a GUEST HOUSE above featuring a full-size kitchen, vaulted ceilings, living room, a large bedroom with a walk-in closet and finally a beautiful 3-piece bathroom. The guest home also has its own laundry facility. Outside you'll appreciate your very OWN GARDEN, garden shed and SOUTHWEST EXPOSURE! (id:57594)
32015 292 Avenue E
Rural Foothills County, Alberta
For more information, please click the "More Information" button. Your Private 5-Acre Exclusive Retreat – Minutes from Calgary Picture this: morning coffee in your sunlit spa-like primary suite while the kids are quadding along the trails, the dogs are playing by the pond, and nature hums quietly beyond your window. This is more than a home—it’s your private, gated, next-generation acreage lifestyle, just ten minutes south of Calgary and ten minutes north of Okotoks.Here, rural tranquility meets modern convenience. Your estate offers the perfect balance of green serenity and digital readiness, all with security against unwanted wildlife visitors. From your front gate, you’re a 10-minute drive to Calgary’s Seton South Health Campus and VIP theatres, 30 minutes to the Calgary Tower, 35 minutes to the airport, or just over an hour to the beauty of Kananaskis.Families will love the 3-minute drive to two K to 9 schools, with buses stopping right at the gate. The friendly, family-focused community and mature landscaping make this property a safe haven for children, professionals, and nature enthusiasts alike. With space for up to three horses and MD approval for a 2,400 sq. ft. shop or barn, your fully buffalo-grade fenced acreage includes a sweeping 10,500 sq. ft. driveway and 110v-powered gates.Inside the Home – 3,500+ Sq. Ft. of Refined LivingAcross three levels, all with 9-foot ceilings, this four-bedroom, four-bathroom home blends elegance with practicality. Twin furnaces with built-in air conditioning, in-floor heating in the basement and garage, and an oversized 3-car garage with dog-wash station deliver year-round comfort. The garage also offers 240v/50-amp connections inside and out for RVs or car lifts, plus rear access to your enclosed 19D SwimSpa, singles-tennis court, and 220 sq. ft. detached shop for all your acreage gear.Upstairs, the regal primary retreat features a spa-inspired ensuite and walk-in closet. Three additional large bedrooms share a unique two-room full bath with dual sinks and granite counters.On the main floor, the gourmet kitchen boasts granite countertops, stainless steel appliances, and a Costco-sized pantry. The space flows seamlessly to the dining area, cozy fireplace lounge, media living room, and a separate front-door office.The lower level is built for entertainment and productivity with a home theatre area, central gym, and spacious hobby/study rooms with large windows for natural light.Luxury Rural Living, Just Minutes from the CityThis is modern Canadian acreage living at its finest—3,500 sq. ft., three levels, 5 acres—perfectly positioned near one of the world’s most livable cities. Whether you’re seeking family connection, equestrian pursuits, or simply the rare peace of wide-open spaces, this property offers it all. (id:57594)
46512 Range Road 150
Rural Flagstaff County, Alberta
Nestled on 3.66 acres just one mile off Highway 26 and only 30 minutes east of Camrose, this updated acreage offers the perfect blend of comfort and country charm. Since 2016, the home has seen numerous improvements, including a metal roof, windows, doors, flooring, kitchen, bathrooms and more. The bright open floor plan is warm and inviting, highlighted by a covered front deck, hardwood floors with classic wood beams, and a heated, insulated back porch featuring a wood stove that adds cozy character to winter evenings. The main floor includes two bedrooms, with the primary suite offering the convenience of in-room laundry and a private three-piece ensuite. An open kitchen with an island seamlessly flows into the dining area and living room, creating a spacious area for everyday living and entertaining. Downstairs, the fully finished basement provides a family room, storage room, and two generously sized bedrooms, one of which has a window under the deck that does not meet egress code. Mechanical updates include a new furnace in 2016, a hot water tank in 2013, and a reverse osmosis system. The yard is beautifully maintained with mature trees, a garden plot, and a long gated driveway leading into a fully fenced property. Outbuildings are impressive, starting with a 48x36 heated shop equipped with 220V wiring, a drain, ceiling fans, and a 14-foot overhead door. A 20x34 cold storage garage with a 10-foot door and two sheds, one with power and an additional RV plug, adds excellent utility. RV parking, large water tanks, and landscaped grounds make this property as practical as it is welcoming. This is a truly move-in-ready acreage, offering space, functionality, and modern updates in a peaceful rural setting close to Camrose! (id:57594)
5904 51 Avenue
Red Deer, Alberta
Investment Opportunity! FULLY RENTED & FULLY RENOVATED 11 Unit APARTMENT BUILDING for sale!!! 5 Two Bedroom Units and 6 - 1 Bedroom Units, There is a possibility of a 12th Bachelor Suite which would require City Approval. Each Unit has been fully renovated with Vinyl Plank Flooring, Kitchen Cabinets and newer Fridges, Stoves and BI Dishwashers. All Units have new Balconies. Building has been Extremely Well Maintained with Newer Boiler, Roof, HWT, Windows, Carpeting in Halls. 2 Commercial Washer’s and Dryers with large Laundry Room. This Property is Completely Turn Key! (id:57594)
101-304, 5904 51 Avenue
Red Deer, Alberta
Investment Opportunity! FULLY RENTED and FULLY RENOVATED 11 Suite APARTMENT BUILDING for sale!!! 5 Two Bedroom Units and 6 - 1 Bedroom Units, There is a possibility of a 12th Bachelor Suite which would require City Approval. Each Unit has been fully renovated with Vinyl Plank Flooring, Kitchen Cabinets and newer Fridges, Stoves and BI Dishwashers. All Units have new Balconies. Building has been Extremely Well Maintained with Newer Boiler, Roof, HWT, Windows, Carpeting in Halls. 2 Commercial Washer’s and Dryers with large Laundry Room. This Property is Completely Turn Key! (id:57594)
48040 Range 212 Road
Rural Camrose County, Alberta
Welcome to this beautifully maintained property offering the perfect balance of modern comfort and country living. Situated on 134 acres of productive crop land, this acreage provides ample space, privacy, and potential—all within minutes of Camrose.Step inside and experience the warmth and style of this thoughtfully designed home. The spacious kitchen is a showstopper, featuring stylish cabinetry, a large island, and a walk-in pantry—perfect for home cooks and entertainers alike. Vaulted ceilings and abundant natural light create a bright, airy atmosphere throughout the main living spaces.The large primary bedroom is your private retreat, complete with a walk-in closet and a full 4-piece ensuite bathroom. Two additional generously sized bedrooms and another full bathroom offer plenty of room for family or guests. A dedicated laundry room with extra storage ensures daily life stays organized and efficient.Convenience is key with both front and back entryway closets, keeping clutter out of sight. Enjoy your morning coffee on the east-facing deck and unwind in the evenings on the west-facing deck—each offering stunning prairie views.Outside, an oversized double detached garage provides more than just parking. Heated with in-floor heat and featuring a roughed-in shower and workshop area, it’s the perfect setup for hobbyists, mechanics, or anyone in need of a versatile workspace.Whether you're dreaming of a hobby farm, expanding your operation, or simply enjoying wide-open spaces, this property is ready to meet your needs. Don't miss this rare opportunity to own a prime piece of land with a move-in-ready home just outside the city. (id:57594)
43117 Highway 855
Rural Flagstaff County, Alberta
Discover this stunning 6.5-acre property, a true must-see! The beautifully updated home features 3 bedrooms, 2 bathrooms, a spacious family room, a well appointed kitchen and dining area, and an undeveloped basement ready for your personal touch. Main floor laundry is an added bonus. Outside, you’ll find a heated double car garage, a secure dog run with a 6 foot fence, and a barn with one side converted into a heated workshop. The grounds offer apple trees, raspberry bushes perfect for making jam, and multiple garden spaces. A brand new 40' x 40' heated shop provides incredible space for hobbies, storage, or even a home based business. Recent upgrades include a septic system (approx. 6 years ago), new roof (2017), new sump pump, and a new concrete basement floor complete with interior weeping tile.This property truly offers the perfect blend of comfort, functionality, and rural charm. (id:57594)
4616 46 Street
Camrose, Alberta
Welcome to Camrose’s sought-after Augustana neighborhood, just steps from the University of Alberta Augustana Campus, downtown shopping, and Jubilee Park with its miles of scenic walking and biking trails. This 3-bedroom, 1-bath home is full of potential, perfect for investors or anyone looking to add value in a prime location!The main floor features a bright living room addition with large windows that flood the space with natural light, and patio doors leading to a cozy backyard deck. You’ll also find a spacious dining area, a functional kitchen, two comfortable bedrooms, and a 4-piece main bathroom.Downstairs offers a third bedroom, storage room, laundry area, and workshop space—ideal for hobbies or future development. Sitting on a massive 62' x 150' lot, this property offers endless opportunities for expansion, gardening, or potential redevelopment.The unique garage design provides a workshop in the front and vehicle parking in the back, giving you extra flexibility. This is a friendly, tight-knit neighborhood where people know their neighbors and look out for one another, a true Camrose gem!Don’t miss your chance to invest in this fantastic location, properties like this don’t come up often! (id:57594)
408, 150 Vanier Drive
Red Deer, Alberta
This end unit townhouse is perfect for first-time home buyers, downsizers, or busy professionals, offering enough space and style for their liking. Come inside and enjoy the open concept main level featuring a stylish kitchen with ample cabinetry, 9' ceilings, a large island with a breakfast bar, and vinyl plank flooring and a large pantry. There is plenty of room for you to dine and enjoy the abundance of natural light. The washer and dryer are located in the storage room on the main floor. Enjoy the gas fireplace in the large living room. There is a 2 piece bathroom on the main level, located near the door to go out onto the 10' x 10' deck area. The 10' x 20' yard is fenced and you can leave through the back gate and enjoy the green space to the North. The upper level has 3 bedrooms ( primary bedroom has a walk in closet ) and a 4-piece walk-through bathroom. The basement is unfinished. This professionally managed condo association handles snow removal and even mows your grass in your fenced yard. This home is in a quiet area and it is just waiting for its new owner. (id:57594)
6318 Horn Street
Red Deer, Alberta
IMMEDIATE POSSESSION AVAILABLE ~ RENOVATED & FULLY DEVELOPED 4 BED + DEN, 2 BATH BUNGALOW ~ DOUBLE DETACHED GARAGE & RV PARKING ~ This stylishly renovated home is move in ready and features new windows, flooring, paint, hot water tank (2024), furnace (2024), kitchen and bathrooms, garage shingles (2025), house shingles (2019) ~ The open concept main floor layout features vinyl plank flooring and an abundance of south and west facing windows that fill the space with natural light ~ The kitchen offers plenty of white cabinets, tons of stone counter space including an island with an eating bar, full tile backsplash, window above the sink and a wall pantry ~ The primary bedroom can easily accommodate a king size bed and has ample closet space ~ Two additional main floor bedrooms are both a generous size ~ Updated 4 piece bathroom has built in shelving and a convenient laundry chute ~ Mud room with separate entry and access to the backyard and the fully developed basement ~ Spacious family room has recessed LED lighting ~ 3 piece bathroom with a walk in shower and linen closet ~ 4th bedroom, den with a closet, laundry and ample storage complete the basement ~ The backyard is landscaped with mature trees, shrubs and perennials and is fully fenced with back alley access ~ 24' x 24' detached garage with two overhead doors has a large gravel parking pad with space for an RV ~ Front drive offers additional off street parking ~ Located close to multiple schools, parks, playgrounds, GH Daw Centre with public swimming, skating and more ~ Walking distance to all other amenities including shopping, dining, medical ~ Easy access to downtown and Highway 2. (id:57594)
681 Springside Crescent
Rural Ponoka County, Alberta
Discover lake living at its finest in the beautiful lake Community of MERIDIAN BEACH,. This community is a hidden gem at the North end of Gull Lake on pavement right to the front of the lot.. This wonderful community is your year round adventure hub, offering a variety of activities for every season. From sandy beaches, playground and your own boat slip, to skating, ice fishing, and winter skidoo adventures in the snow, Meridian Beach has it all! Enjoy paddle boarding, kayaking, and fishing in calm canal waters right out your front door! Take a walk out the back of the lot and enjoy the peace and quiet of Gull Lake, one of the largest lakes in Central Alberta. Explore the walking and biking tails, challenge your skills on the tennis and pickle ball courts, partake in the many community hall activities and enjoy the conveniences of the Canal Street Eatery. This Lake Community has everything for the young family to the couple that have slowed things down and just looking for a great place to relax. (id:57594)
3905 54 Avenue
Innisfail, Alberta
Prepare to be impressed by this extensively updated half duplex located in the desirable community of Innisfail. From top to bottom, this home shines with modern finishes, quality workmanship, and unbeatable value. The exterior showcases brand-new windows and shingles, along with both off-street parking and a double front parking pad. Step inside to discover a bright, contemporary interior featuring stylish vinyl plank flooring, fresh paint, new trim and window coverings, and updated décor switches throughout the main level. The spacious living room welcomes you with an abundance of natural light from the oversized front window—perfect for relaxing or gathering with family. The showstopping, brand-new kitchen is sure to impress, complete with extended white cabinetry, a full tile backsplash, center island, and stainless steel appliances. The adjoining dining area provides the perfect setting for hosting and entertaining. The main bathroom feels fresh and luxurious, offering new cabinetry, a deep soaker tub, updated fixtures, and a beautifully tiled shower surround. Three comfortable main-floor bedrooms complete this level, offering flexibility for family, guests, or home office use. The fully finished lower level continues the upgrades with new carpet, trim, and windows. You’ll find a large fourth bedroom, an updated 3-piece bathroom with quality tile work, ample storage, and the home’s high-efficiency furnace and hot water tank—providing peace of mind for years to come. Outside, enjoy summer evenings under the covered patio overlooking your huge, west-facing backyard—complete with a greenhouse and storage shed. This property has been thoughtfully renovated from top to bottom—offering exceptional style, comfort, and value. Truly move-in ready and sure to impress any buyer! (id:57594)
139 Allwright Close
Red Deer, Alberta
Welcome to this exceptional Canada West–built 2-storey home, perfectly situated on a quiet close in the highly sought-after Aspen Ridge neighbourhood. Surrounded by schools, shopping, and an abundance of parks and trail systems, this location offers the ideal balance of convenience and tranquility. Step inside to a grand foyer that immediately impresses with open sightlines to the main living area and a stunning custom staircase leading to the upper level. The chef-inspired kitchen is sure to impress with its quartz countertops, raised maple cabinetry, full tile backsplash, corner pantry, raised eating bar, and premium stainless-steel appliances—including a gas range. The spacious living room exudes warmth and style, featuring oversized windows, an elegant natural gas fireplace with a stone surround and mantle, and built-in wall speakers for the ultimate entertaining experience. The adjoining dining area offers seamless flow between the kitchen and living spaces, perfect for family gatherings or hosting guests. A main floor office (or potential bedroom), convenient 2-piece powder room, and well-appointed laundry room complete the main level. Upstairs, the thoughtful design continues with three generous bedrooms and two full bathrooms. The luxurious primary suite is a true retreat—complete with a large bedroom, private den or office space, spa-inspired 4-piece ensuite featuring an air-jetted tub, separate shower, makeup vanity, and an expansive walk-in closet. The fully finished basement is built for entertaining, showcasing a massive family large bedroom, a 4-piece bathroom, and a custom home theatre room—perfect for cozy family movie nights. Not to be overlooked, the oversized heated garage is a dream for any hobbyist, featuring epoxy flooring, a floor drain, and plenty of built-in storage. Step outside and enjoy your private east-facing backyard oasis with a covered deck (including a natural gas BBQ line), lower patio, mature trees, and a handy storage shed . Additional features include operational in-floor heating, central air conditioning, and central vacuum system. This meticulously maintained home offers the perfect blend of comfort, elegance, and functionality—an exceptional opportunity in one of Red Deer’s most desirable communities. (id:57594)
42 Irvin Way
Sylvan Lake, Alberta
No condo fees! Brand New, Stylish, modern 2 Storey Townhomes in the new area of Iron Gate. Quick possession! Say Goodbye to the stress of older homes & get Alberta New Home Warranty plus additional builder warranty by winner of the 2024 Builder of year award, Asset Builders Corp. Step onto your 7'x7' front deck, into your spacious entry & you are greeted by a bright & spacious open layout on this main floor. Check out all the natural sunlight through these large energy efficient triple pane windows & you will love this amazing vinyl plank flooring throughout w/cushy carpet in the bedrooms upstairs. The kitchen is the heart of the home, with a large island w/extended Quartz countertops (perfect for your stools, kids homework sessions, or long chats while cooking), built in pantry area, & 4 appliances included. Dining room will fit your large tables & extra family members. The favorite space of all parents out there is this back entry w/half bath @ the back door that leads to your 10'6"x10' back deck w/aluminum railing & sunny south facing & sodded backyard for all those sun worshippers out there, with fence & a 20x20 gravel parking area, room for 2 car parking off paved back lane. Upstairs you will find the handy laundry room, 2 good sized bedrooms, a full main bath + a Primary bedroom that features a large walk in closet & full 4 piece ensuite. Extra bonus is the huge hallway closets that make the best use of space! Downstairs is open for your inspiration, planned for future bdrm, bath & family room w/plenty of natural light & extra storage. GST included w/rebate to builder. This newer neighborhood is close to shopping, food & highway. Interior pictures are of a previous unit with similar colors & exact same layout. A single detached garage can be built on this property in the future. (id:57594)
5338 55 Avenue
Bashaw, Alberta
Welcome home to this stunning 1,574 sq. ft. bungalow, perfectly designed for main-floor living in the heart of Bashaw. Situated on a desirable corner lot with no side neighbors, this property offers privacy, peaceful surroundings, and easy access to miles of scenic walking trails.Step inside and fall in love with the bright, open-concept layout featuring vaulted ceilings, large windows that flood the space with natural light, and a seamless flow between the kitchen, dining, and living areas. The spacious eat-in kitchen is a dream for any home chef, complete with a generous island, bay window, corner pantry, and plenty of cabinetry for storage.The home offers four comfortable bedrooms, including a beautiful primary suite with access to the back patio and a luxurious 4-piece ensuite featuring a stunning tiled double walk-in shower. A second full 4-piece bathroom serves the additional bedrooms.Built with quality and comfort in mind, this home features ICF construction and in-floor heating throughout, ensuring year-round warmth and energy efficiency. Everything is conveniently located on one level, with zero-step entry for easy accessibility.Outdoor living is just as inviting, with a thoughtfully designed yard that includes spaces for entertaining, gardening, and relaxing. Enjoy summer BBQs on the patio, or pick fresh blueberries, raspberries, and strawberries that return year after year.The 30' x 20' heated garage provides ample room for vehicles, storage, and even includes a workshop area and extra storage room. There’s also a carport and storage shed for added convenience.Located near schools in a friendly neighborhood, this property sits at the end of the block, giving you that private, “own-the-street” feeling. Every inch of the lot has been well-planned to maximize both functionality and enjoyment.Whether you’re downsizing, retiring, or simply looking for an easy-living lifestyle, this Bashaw beauty checks all the boxes. (id:57594)
38212 Range Road 252
Rural Lacombe County, Alberta
The perfect acreage for the discerning buyer—where unmatched quality, luxury, and lifestyle come together seamlessly. Set on 32 private acres, this extraordinary property features a beautifully renovated 3,100+ sq.ft. bungalow with an attached heated Garage and Workshop, plus a fully equipped 52x70 detached shop. Every want is fulfilled—from high-end interior finishes to exceptional outdoor space, privacy, and functionality. This is a property that goes beyond expectations, offering a rare combination of sophistication, space, and seclusion for those who value excellence in every detail.Completely renovated from top to bottom, including brand new furnaces and water tanks, this home is a true showcase of quality and craftsmanship. From the 200-year-old reclaimed hardwood floors to the professionally installed sprinkler system that services each spruce tree in the front yard, every element has been thoughtfully chosen and executed by Central Alberta’s most skilled tradespeople. The spacious Chef’s Kitchen features granite counters, a massive centre island, upgraded stainless appliances including an induction stove, and custom cabinetry throughout—including a rich dark cherrywood wall pantry. Grouted vinyl tile floors, dazzling LED and recessed lighting, and a travertine backsplash (which continues on a stunning feature wall in the Dining Area) all add to the refined atmosphere.The attached Sitting Room is perfect for after-dinner conversation, while the Living Room—anchored by a true wood-burning masonry fireplace—is a warm and inviting space to relax and take in views of the East-facing landscape. When it’s time to entertain, head downstairs to the Theatre Room with 98” screen and wet bar, or step out onto the expansive 1,000 sq.ft. west-facing Wolf-brand deck, complete with powder-coated aluminum railings and LED lights on every post, all backing onto the peaceful beauty of Jones Creek.The main floor features three Bedrooms, including an extraordinary Primary S uite with dual vanities, a tiled rain shower, and a luxurious Dressing Room with built-in makeup vanity and an impressive walk-in closet designed with custom wood cabinetry for optimal organization.The attached heated Double Garage and 15x22 Workshop with in-floor heat provide versatile options for hobbies, projects, or extra storage. For even more functionality, the 52x70 detached shop is a standout, complete with a Bathroom, radiant gas heat, and two 14x14 overhead electric doors—ideal for business use or serious recreational storage.Additional features include: energy-efficient triple-pane windows, updated electrical and plumbing, Hunter Douglas blinds, solid core interior doors, and a custom stone pillar security gate at the property entrance. Surrounded by mature, towering trees and backing onto Jones Creek, this acreage offers exceptional privacy just 10 minutes from Red Deer. Properties of this caliber are rare—this is your opportunity to own one of Central Alberta’s finest estates. (id:57594)
4949 Westbrooke Road
Blackfalds, Alberta
**Spacious Half Duplex with Large Lot and Beautiful Upgrades!** No Condo fees! This home is perfect for families or anyone seeking comfort and functionality. Step into a the bright, welcoming entryway, featuring a stylish wainscot accent wall. The living room offers a cozy atmosphere with a bay window, built-in cabinets and shelving, and a charming electric fireplace. The family-sized kitchen is ideal for cooking and entertaining, complete with ample counter space plus an island and a pantry. The adjoining dining area overlooks the fenced backyard, creating a perfect setting for family meals. The back entrance provides convenient access to the laundry area and a main floor bathroom. Upstairs, you’ll find a spacious primary bedroom with a wall-length closet, two additional bedrooms, and a large 4-piece bathroom featuring a linen closet for extra storage. The fully finished basement adds even more living space, including a family room, fourth bedroom, and a recently updated 3-piece bathroom with new tile, vanity/sink and toilet. Other upgrades include, new carpet on stairs and 2nd level and new toilets in all bathrooms. Enjoy outdoor living in the private fenced yard, perfect for kids or entertaining guests on the large deck. The storage shed has electricity plus there's two parking spaces off the back alley. Stay comfortable in the summer months with central air conditioning! (id:57594)
4211 45 Street
Ponoka, Alberta
Sellers motivated! Extensively updated bungalow with a 2 car garage perfect for a small family or starter home! 2 bed, 2 bath, open concept. and main floor laundry. also a large storage room downstairs, 20x20 garage, large fenced yard, RV parking, and a massive covered deck for additional living space. Renovations in 2024 include new appliances, flooring, paint, baseboards, exterior door, light fixtures, 3 piece ensuite, deck cover, back porch, walkways, fence, HWT, shed, 2 sump pumps, electric panel, insulation, vapor barrier, regraded back yard and more! (id:57594)
5 Hodgstreet Place
Sylvan Lake, Alberta
Looking for upgraded living at the lake? This well loved 5 bedroom modified bi-level is packed with features that make everyday living both comfortable and convenient. Here you can enjoy a fully finished home with modern extras like A/C, underfloor heat , water softner, steam shower and granite counter tops! The family friendly layout allows for two good sized rooms on the main level plus 2 more downstairs, one of which is fully soundproof and could easily be used as a media room that would be perfect for movie marathons. The Primary suite is only a few steps up and boasts a walk in closet and ensuite with soaker tub while the large yard gives plenty of space for the kids, pets or summer gatherings. The heated triple car garage gives extra room for toys, vehicles and work space . All this in a family-orientated neighborhood that is close to Sylvan's many amenities! (id:57594)
3701 68 A Street W
Camrose, Alberta
ONE OF A KIND, highly energy efficient, deluxe custom built home. This home was built to the highest standards, composite siding, foam insulation, three pain windows, solid wood doors, composite (zero maintenance) front and back deck's and on demand hot water. Appealing to the homeowners gas and electricity bills.No neighbors to the east or south of your home, nothing but green space.The home utilizes the size of the property to its greatest extent maximising the balance between natural light, whilst maintaining privacy.As you enter the home into the grand foyer, the extra wide staircase takes you to three bedrooms all with large walk-in closets, two bathrooms, laundry facility, and bonus room, making moving furniture a breeze. The bonus room offers a great space for movie night, study space, or the perfect play area for the kids.The Primary bedroom has a large walk-in-closet, sitting area, and a very sunny en-suite with a spa-like feel. After a long day the soaker tub and walk-in shower are warm and welcoming.The main level offers an open kitchen with custom built cabinets matching corian countertops throughout the home, and living area. A beautiful dining room is accessible via the butler's pantry adjacent to the library (formal living room) both the dining room and library are designed with tastefully done wainscotting. The attached THREE CAR garage include (water tap for cleaning vehicles or bigger projects, 220 amp vault, and gas) costumed designed with a drive through door for easy access to the fully fenced in big beautiful yard. This fantastic yard full of trees is great for entertaining, stone patio for sidewalk chalk, or lounging on a hammock under the sun. The covered deck off of the kitchen makes bbqing a breeze. Attached to the garage is an oversized boot room leading into the kitchen.From the main level the basement is accessible via another oversized staircase. The basement has two bedrooms, both with large closets, a bathro om with a large walk in steam shower, and a great recreational space. The mechanical room was left deliberately large to provide any additional storage required. If looking for storage space this home has all you need, large sized closet’s, butler’s pantry, two additional pantries, and storage under the stairs.This exquisite turn key home is located in a quiet cul-de-sac on the west side of the city, walking distance to park’s, school’s, and ball diamonds. Looking for its new owners to call home. (id:57594)
98 Stephenson Crescent
Red Deer, Alberta
Located in the sought after neighbourhood of Southbrooke sits this IMMACULATE Bi-Level with a double attached garage, Central A/C, and a fantastic backyard. The main floor features beautiful hardwood floors, a gas fireplace perfect for the upcoming Winter months and vaulted ceilings. The functional kitchen offers upgraded black stainless steel appliances, a pantry and ample counter space. Off of the dining room you can access the fully fenced and landscaped yard with a Gazebo and BBQ gas line. Upstairs there are two bedrooms including the oversized primary suite with a walk-in closet and 3pc ensuite. The 2nd bedroom and 4pc bathroom complete the main floor. The developed basement offers a large recreation room with operational in-floor heat, two generous size rooms and an upgraded 3pc bathroom. The laundry room features additional storage space. The attached garage has R/I heat. A true move-in ready home in a wonderful location! (id:57594)
115 Crystal Springs Drive
Westerose, Alberta
Welcome to your private oasis in the heart of Pigeon Lake Village- right opposite of the boat launch and surrounded by Crown Land with a lot of hiking trails. This home is the perfect example of where lakeside living meets everyday convenience. Just steps from the lake, enjoy refreshing swims all spring and summer, and walk to local favorites like cafés, restaurants, ice cream shops, and the beloved local donut spot. Essentials are all nearby too, including well-stocked grocery stores, gas stations, and schools. Step inside this thoughtfully designed home, where the main floor offers all your primary living spaces in a bright, open layout, with 3 well appointed bedrooms and 2 bathrooms. The kitchen features granite countertops, soft-close cabinets, and convenient toe-kick vacuum ports. The living room is warm and inviting, centered around a cozy gas fireplace, with high vaulted ceilings and skylights that fill the space with natural light. Retreat upstairs to the loft, complete with its own bathroom, closet, and access to a private deck, a perfect space to unwind and enjoy the views through the treetops. The treed yard is peaceful and private and has room to feature a fire pit, garden shed, hot tub, etc, while still being close to walking trails. This lot is truly the the ideal balance between space to play and room to relax. Need space for hobbies or toys? The oversized heated garage is a dream—featuring a floor drain, hot & cold taps, and a workshop. Above the garage, discover an additional room, complete with exposed brick, a projector, and a surround sound system. Additional highlights include: Central vacuum system, Main-floor laundry with toe-kick sweep, Primary bedroom with private outdoor access, double closets, and a 3-piece ensuite, Flexible basement space for storage or informal living/playroom. This home offers the best of lake life—comfort, style, space, and location. Don’t miss your chance to live in one of Alberta’s most charming lakeside communities . (id:57594)
236, 5241 325a Township
Rural Mountain View County, Alberta
This move-in-ready acreage east of Sundre in the desirable *Osadchuk heights* is unique, very well cared for and waiting for a new family. Set privately amongst mature spruce trees, this fully fenced property is acreage living just minutes from town conveniences. The home welcomes you with a warm and inviting main floor, featuring a spacious primary bedroom with an ensuite bathroom and a bright office—ideal for remote work or a cozy reading nook. Natural light fills the open kitchen-dining room, perfect for hosting or creating memories. Settle down at night in the family room and watch the sun set while keeping warm by the natural gas fireplace. Upstairs, a comfortable living room and second bedroom- and bathroom- open to a beautiful balcony, where you can relax with a cup of coffee while listening to birds sing or take in the fresh mountain air. The fully developed basement provides exceptional additional living space, including a huge rec room perfect for entertaining, a guest bedroom, a full bathroom, and a thoughtfully designed canning and cold storage room—a dream for gardeners! Outside, this property truly shines. The landscaped yard offers a garden area, a well-equipped workshop for projects and hobbies, and a cozy fire pit area surrounded by nature—ideal for summer evenings under a canopy of stars. Two additional sheds on the property give more options for toys or storage. Finding the right home starts here! 5 minutes from Sundre and 25 minutes to Olds. (id:57594)
4902 36 Street
Rocky Mountain House, Alberta
Industrial Land in Rocky Mountain House on the historical drive-in move theatre location. The business has been operating for 30+ years as an auto-wrecker, towing & taxi business. There is 7 acres of industrial land on 2 separate titles. The current building is set-up as an office and a retail space; the quonset on location is unfinished and is 30X32 with a 16 ft high door (both hold little value). One parcel is 3.01 acres and is the east half-front with the buildings. The west side is 3.98 bare acres. This property is not zoned for residential use. It is for business use only, with Town approval only. There will need to be a clean-up and there has not been any environmental studies completed to date. (id:57594)
40513 Range Road 231
Rural Lacombe County, Alberta
Bring the horses!! Located just 6 minutes to Alix on pavement! This Character home was brought in and placed on a newer poured concrete foundation in 1977. The plumbing and electrical has been updated over the years. This 5.45 Acre FENCED property features a detached 30'x60' shop, PLUS a 40'x90' HEATED BARN / (currently used as a RIDING ARENA) with storage, and an auto waterer in the North large pasture. The barn/arena previously had water to it, so may still have the ability to have that now. Just inside the door of the home is the mudroom and a heated tack room to store saddles etc. Inside you'll notice the character and charm of this beautiful two story with tons of space and windows throughout. A bedroom/office is located right off of the kitchen which would work nicely as a walk in pantry! There is a full bathroom on this level, functional kitchen with large dining space and living room. Upstairs has 4 bedrooms including the large primary that provides its own ensuite. Downstairs has been partially developed, currently 2 rooms, 1 bedroom and the other considered a den as the deck covers the window (no egress). Other updates to note is the NEW SIDING July 2025, new outdoor riding pen, some new windows, newer roof, & new Culligan water UV filtration system. This land is FULLY FENCED so the livestock can roam safely. There is also a heated shed with outdoor space attached for chickens, bunnies etc. Acreages this close to town haven't come up much in the last several years, your right in between Alix, Mirror and Tees! A perfect spot for some country living! (id:57594)
25, 431003 Range Road 260
Rural Ponoka County, Alberta
BRAND NEW 3 BEDROOM, 3 BATHROOM 2-STOREY ~ STYLISH FINISHES & LOADED WITH UPGRADES THROUGHOUT ~ OVERSIZED DOUBLE ATTACHED GARAGE ~ IMMEDIATE POSSESSION AVAILABLE ~ 12' x 11'6" covered front veranda welcomes you and leads to a bright and spacious foyer ~ Archway leads to the warm and inviting living room with high ceilings, large windows that fill the space with natural light and a cozy fireplace with a raised hearth, mantle, and feature wall with decorative moulding and lighted wall sconces ~ The stunning kitchen offers an abundance of custom cabinets loaded with storage drawers and a built in pantry; tons of stone countertops including a massive island with an eating bar and pendant lights above; full tile backsplash; and an undermount granite composite sink with a window above ~ Archway from the kitchen leads to the mud room with convenient access to the attached garage and 2 piece main bathroom ~ easily host large gatherings in the spacious dining room with a stylish chandelier and sliding patio door to the covered 12' x 9'6" rear deck that overlooks the backyard ~ The primary bedroom can easily accommodate a king size bed plus multiple pieces of furniture, has a large walk in closet, and a spa like 5 piece ensuite with dual sinks, a soaker tub and separate walk in shower ~ 2 additional bedrooms are both a generous size with ample closet space, and share a 4 piece bathroom ~ Conveniently located upper level laundry room ~ The basement has in floor heating roughed in, bathroom plumbing roughed in, and awaits your future development with plenty of space for a family room and/or additional bedroom(s) ~ Oversized double attached garage is insulated and finished with painted drywall, has two floor drains, two overhead doors, and a man door to the backyard ~ The backyard has plenty of space and beautiful country views ~ School bus stop just steps away ~ Ideally situated just minutes west of Ponoka with quick access to the QEII, this property offers the peace of countr y living without sacrificing in town convenience ~ Immediate possession and move in ready!! (id:57594)
62014 Township Road 37-0a
Rural Clearwater County, Alberta
Newly subdivided private 5 acre lot, located between Caroline and Rocky, property consists of a nicely treed (spruce) area where an old home-site existed. The parcel has power, drilled well, and phone line. Buyer will need to put in a sewer system. The Seller has perimeter fenced the property. This property is situated minutes away from the Clearwater River and the Caroline Golf Course plus easy access to the west country & Burn Stick Lake. This acreage is a great spot to build and have some critters or build a cabin for a get-away place. The pump house stays. GST is applicable. (id:57594)
66 Truant Crescent
Red Deer, Alberta
Welcome to this Family Home in Timber Ridge!Discover the perfect blend of comfort, space, and smart investment in this LEGALLY SUITED 5-bedroom, 4-bathroom home, built in 2016 and located in the heart of Timber Ridge—one of the area's most desirable communities.This spacious 2-storey layout features a 3-bedroom, 2.5-bathroom main residence with bright, open living areas, a walk-through pantry, and an oversized, heated garage for all your storage needs. The bedrooms in this home are extremely spacious! The fully legal 2-bedroom basement suite includes its own entrance and full bathroom.Separate fenced yards for privacy and outdoor enjoyment,Generous square footage with room for the whole family,Close to schools, parks, shopping, restaurants, walking paths and more.Whether you're a homeowner looking for flexibility or an investor, this home offers the best of both worlds. Move in, rent out, and reap the rewards. (id:57594)
11 Falcon Ridge Drive
Sylvan Lake, Alberta
This 5-bedroom, 3-bathroom bungalow is bright, modern, and ready for quick possession. The main floor features vaulted ceilings, large windows, a cozy gas fireplace, and a gorgeous kitchen with granite countertops, island, gas stove, and pantry. Convenient main floor laundry with newer washer/dryer and sink, plus 3 bedrooms including a primary suite with walk-in closet and private ensuite. Located in a highly desired area of Fox Run and close to the school, you can even watch the kids walk to class!The fully finished lower level is perfect for entertaining with a granite wet bar, 2 beverage fridges, spacious rec room, 2 large bedrooms, and full bath. Fresh paint in the past 2 years and large windows keep it bright and welcoming. Outside enjoy a large fenced yard with RV parking, shed, dog run with garage access, and plenty of space for family living. **New A/C unit, Northside shingles just replaced and South side done within past few years. Home furnishings all from Urban Barn are negotiable and sold separately. (id:57594)
3735 66 Street
Camrose, Alberta
You get The best of both worlds with this charming west end bungalow! This home has the convenience of a new home with new windows and doors, shingles, siding, high efficiency furnace, hot water tank, ,2 fully renovated bathrooms as well as a stunning custom kitchen complete with high end appliances. The bright open floor plan is perfect for entertaining with a formal dining room and island with seating for that quiet morning coffee. Downstairs is perfect space for family games night that makes an easy transition to curl up with popcorn and a movie. The yard will be your favourite space to relax with a book on the 2 tiered deck nestled in the privacy of your fenced yard surrounded by all of your favourite perrenials backing onto a serene forested greenspace perfect for getting back to nature! (id:57594)
244 Canal Street
Rural Ponoka County, Alberta
Indulge in the epitome of lakeside luxury with this extraordinary vacation home nestled within the captivating Meridian Beach subdivision on the shores of Gull Lake. As you step onto the property, you'll be greeted by a sense of enchantment and exclusivity that's truly unparalleled. Situated right along the canal's edge, this home grants you the privilege of having your very own private dock. Whether you're an avid boater, a fishing enthusiast, or simply someone who appreciates the tranquility of water, this feature promises endless opportunities for relaxation and recreation. Designed with gatherings in mind, this haven offers a generous layout of 6 bedrooms, accommodating up to 15 guests with ease. The thoughtful layout ensures that everyone has their own space while fostering an atmosphere of togetherness. The tall vaulted ceilings command attention, adding an element of sophistication that's nothing short of impressive. Your heart is sure to be captivated by the 3 seasons room, a masterpiece of comfort and charm. Equipped with a gas fireplace, this room invites you to revel in the beauty of nature while being enveloped in warmth. With its sweeping 180-degree views, it becomes a haven for relaxation, contemplation, and joyful conversations. Whether you're sipping your morning coffee or sharing stories under the starlit sky, the 3 seasons room offers an experience that's both captivating and cozy. Step out into the backyard, and you'll discover your own private escape—an idyllic retreat where you can create memories reminiscent of camping adventures, all while enjoying the luxury of a beautifully appointed home. Moreover, this home boasts multiple living areas that cater to your desires regardless of the season. Whether you're unwinding by the cozy fireplace in the colder months or hosting lively gatherings in the airy, open spaces during the warmer seasons, this home provides an inviting ambiance that's perfect for creating cherished memories with friends and fam ily all year round. The generous sized bedrooms allow the space to rest & relax while accommodating for many needs. This home isn't just a property; it's an embodiment of refined living, a sanctuary of leisure, and a canvas for unforgettable experiences. To immerse yourself in the opulence and serenity that Meridian Beach has to offer, this is an opportunity to seize a slice of paradise and make it your very own. (id:57594)
77 61076 Twp 462a
Rural Wetaskiwin No. 10, Alberta
This quaint lakefront gem, just steps to Buck Lake, offers year-round enjoyment—from sunny summer days on the water to cozy winter nights by the woodstove after a day of ice fishing. Thoughtfully upgraded with peace of mind, this cabin features new windows, siding, shingles, spray foam insulation, soffit, back and front deck, back sliding door, new flooring throughout, new shower and bathroom floor tile. The shower room is near completion and ready for your personal touches on drywall, flooring and venting the fan. The woodstove chimney is new and WETT certified. The inviting interior boasts warm wood finishes, an abundance of natural light, and a beautifully refreshed updated kitchen. The upstairs bedrooms have been opened up to invite the natural lighting and is now one large loft with a dividing wall. Whether you’re looking for a weekend escape or a full-time retreat, this property is ready for you to make new memories - starting now! (id:57594)
74 Nichols Crescent
Red Deer, Alberta
IMMEDIATE POSSESSION AVAILABLE ~ FULLY DEVELOPED 4 BEDROOM (3up, 1 down), 3 BATHROOM BI-LEVEL ~ SEPARATE BASEMENT ENTRY ~ Recent updates include; Shingles (2011), hot water tank (2011), some windows ~ Stucco exterior and mature landscaping create eye catching curb appeal ~ Covered front entry leads to a welcoming foyer with a mirrored coat closet ~ The living room is a generous size and features large east facing windows that overlook the front yard and allow for plenty of natural light ~ Easily host large gatherings in the dining room with another large window and tile flooring ~ The kitchen offers an abundance of cabinet and counter space, full tile backsplash, updated stainless steel appliances, window above the sink overlooking the backyard, and a wall pantry ~ Mud room just off the kitchen offers a convenient separate entry with access to the west facing patio and backyard ~ The spacious primary bedroom can easily accommodate a king size bed with room for a sitting area, ample closet space and a 2 piece ensuite ~ 2 additional main floor bedrooms are both a generous size and are located across from the 4 piece main bathroom ~ The fully finished basement has large above grade windows and tons of additional space ~ The family room features a cozy wood burning fireplace with a raised hearth, brick surround and built in cabinets and shelving ~ Large fourth bedroom with tons of natural light ~ 4 piece basement bathroom ~ The bright and spacious laundry room features a large window, laundry sink and has space for storage ~ Flex room with cedar wall panels, plus another dedicated storage room, and walk in closet offers plenty of storage space with the potential for future updates ~ The sunny west facing backyard is landscaped with mature trees and shrubs, has tons of yard space, a shed, and is fully fenced with back alley access ~ 23' L x 16' W detached garage with more parking on the rear parking pad ~ Located close to schools, parks, walking trails, and tons of shopp ing, restaurants and all other amenities within walking distance. (id:57594)
109 Lalor Drive
Red Deer, Alberta
Freshly painted, move-in ready, and waiting for you! This beautiful 4-bedroom, 4-bathroom home in the heart of Laredo checks every box — style, space, comfort, and location. From the moment you walk in, you'll notice how bright and welcoming this home feels. The main floor offers a wide-open layout with 9-foot ceilings, big windows, and a cozy gas fireplace that instantly makes it feel like home. The kitchen is designed for both function and style, featuring granite countertops, rich maple cabinets, under-cabinet lighting, a full tile backsplash, a walk-in pantry, and a large island perfect for casual meals or entertaining friends. Just off the dining area, you’ll find access to the backyard deck — complete with a gas line for your BBQ nights. Tucked away near the garage entrance is a smartly located laundry room and a 2-piece bath, keeping life practical and tidy. Upstairs, there's a spacious bonus room that can flex as a movie space, kids' zone, or cozy reading nook — whatever suits your lifestyle. The primary bedroom is a retreat, with a sparkling chandelier over the soaking tub, double sinks, a separate shower, and a walk-in closet. Two more bedrooms and a full bathroom complete the upper level. Downstairs, the fully finished basement offers even more living space — a large family room, fourth bedroom, and a full bathroom, giving everyone room to spread out. Outside, enjoy a fenced backyard with alley access, a handy storage shed, and space to relax. The heated, insulated, and drywalled garage comes with a floor drain — super convenient for winter. And here's the best part: the entire home has just been professionally painted from top to bottom and is available for immediate possession. All you have to do is move in and enjoy! Located close to parks, trails, and amenities in a family-friendly neighborhood, this one is truly ready for its next chapter — could it be yours? (id:57594)
20459 484 Township
Rural Camrose County, Alberta
Escape to this incredible 8.7-acre haven, perfectly blending seclusion and convenience. Located just 20 minutes from Camrose, this well-kept home boasts impressive features and thoughtful touches...*Key Highlights:*- Private and meticulously groomed yard, perfect for outdoor enthusiasts- Heated triple car garage and 30x40 shop with 12-foot door for projects and storage- Expansive two-tiered covered deck for al fresco dining and sunset views- Spacious interior with cherry maple wood cabinets, soft-close drawers, and convenient island- Cozy sunken living room with gas fireplace, ideal for family gatherings- Main floor laundry and 3 bedrooms, 2 bathrooms, with additional 2 bedrooms and 3-piece bath in the basement- Enormous games room with dry bar, shuffleboard, and pool table – it's a recreational paradise!- Convenient walk-out door from the basement to the beautiful yard, featuring a huge garden and cozy fire pit area. Just minutes from Hay Lakes and an easy commute to Edmonton or Airport. (id:57594)
652 Bridgeview Road
Rural Ponoka County, Alberta
FULLY DEVELOPED EXECUTIVE STYLE 2-STOREY IN MERIDIAN BEACH ~ 7 BEDROOMS, 6 BATHROOMS ~ WEST FACING VIEWS OF GULL LAKE & BACKING ONTO THE CANAL WITH A PRIVATE DOCK ~ HEATED GARAGE THAT CAN FIT 4 VEHICLES PLUS A MASSIVE DRIVEWAY ~ Covered front veranda with unobstructed views of Gull Lake welcome you to this thoughtfully built Lakeside retreat, with over 3350 sq. ft. above grade plus a fully finished basement ~ The open concept main floor layout is complemented by high ceilings and large windows overlooking the backyard and canal ~ The kitchen features an abundance of ceiling height cabinetry, ample counter space including an oversized island with an eating bar, full tile backsplash, upgraded stainless steel appliances, built in wine fridge, and a convenient Butler's Pantry offering endless storage, a second full size fridge and access to the mud room with built in benches and lockers ~ Easily host a large gathering in the dining room with sliding patio doors to the covered deck and lower patio ~ The living room has built in seating and is centred by a cozy gas fireplace and has beautiful wood doors that lead to the family room ~ 2 piece main floor bath ~ The upper level bonus room has large west facing windows with more gorgeous views of Gull Lake ~ 3 spacious primary bedrooms can easily fit king size beds plus multiple pieces of furniture, has walk in closets, beautiful ensuites and lake or canal views ~ 4th bedroom is also located on the upper level, has large west facing windows with lake views, dual closets and easy access to a 5 piece bathroom ~ Upper level laundry is located in it's own room and has space for storage ~ The fully finished basement with high ceilings features a media room that opens to a games area and a wet bar, plus 3 huge bedrooms, all with dual closets, perfect for teens or guests, a 5 piece bathroom and space for storage ~ Other great features include; Central AC, Hardie Board siding, original owner home (non-smoking), second laundry hook up s, wiring for a hot tub ~ HEATED 34'L X 28'W attached garage can easily fit 4 vehicles, has an overhead door and man door to the backyard, and has high ceilings ~ Extra large driveway with room for all your guests or toys with RV hook ups ~ The backyard is landscaped, has a fire pit area, tons of grassy yard space and has direct access to the canal and your private dock ~ Located in Meridian Beach, with two sandy beaches, spring fed 1km long canal, nature trails, architecturally unique footbridges, community halls and pavilions with year round activities ~ (id:57594)
28257 Highway 596
Rural Red Deer County, Alberta
CUSTOM BUILT 5 BEDROOM, 3 BATH BATH BUNGALOW ~ FULLY DEVELOPED W/OVER 3700 SQ. FT. OF LIVING SPACE ~ HEATED 4 CAR GARAGE ~ 10.9 ACRES, ZONED AG & OPTION TO ADD SECOND RESIDENCE/POTENTIAL TO SUBDIVIDE, OPERATE A BUSINESS OR HAVE LIVESTOCK ~ Stucco and stone exterior offer eye catching curb appeal to this well cared for home ~ Poured concrete sidewalk leads to the covered front entry ~ Step into the large sun filled foyer with tile flooring ~ Open concept main floor layout is complemented by 10' ceilings and hardwood flooring that create a feeling of spaciousness ~ The stunning kitchen offers an abundance of warm stained maple cabinets, beautiful Labradorite stone countertops, hexagon tile backsplash, huge island with an eating bar, and upgraded stainless steel appliances (gas range, French door fridge) ~ The living room has large west facing windows and is centred by a cozy gas fireplace ~ Easily host large gatherings in the spacious dining room with more large windows plus garden doors leading to a partially covered south facing deck, with a BBQ gas line, perfect for indoor/outdoor living ~ The private primary bedroom can easily accommodate a king size bed plus multiple pieces of furniture and room for a sitting area, has a walk in closet with built in organizers and a spa like ensuite with dual sinks, a walk in shower and heated, jetted tub ~ Two main floor bedrooms are both a generous size with ample closet space (one is currently being used as an office) ~ 4 piece main floor bathroom ~ Mud room with access to the attached garage has front load laundry pair, built in cabinets with a stone folding counter and sink, built in shelving and a coat closet ~ The fully finished basement has 9' ceilings, in floor heat and tile flooring throughout ~ Large open concept family room has a full wet bar with custom maple cabinets, stone countertops, tile backsplash and full size appliances with ample space for a dining table and chairs, pool table and a sitting room/media space ~ 2 generous size bedrooms share a 4 piece bathroom ~ Huge utility room has endless space for storage ~ Heated 58' x 28' attached garage is separated in to two bays, features 220V wiring, hot and cold taps, humidity fans, floor drains, has a workshop space, shelving and is insulated with painted drywall ~ Just outside the garage is full RV hook ups with a 30 amp power, water and sewer dump ~ Garden area has a greenhouse with power and water ~ Large fenced area is landscaped with tons of mature trees offering privacy and shade, views of the creek ~ Just off the deck is a huge poured concrete patio with a large fire pit area, enclosed gazebo w/power, water, gas line, and an attached pergola ~ Through the trees is an ATV/walking path leads to the backside of the property with open pasture, mature trees, tons of wildlife, and Sylvan Creek running through ~ Many more great features in this original owner home ~ Located west of Red Deer on Burnt Lake Trail w/pavement to the driveway. (id:57594)
160a, 10042 Township Road 422
Rural Ponoka County, Alberta
Escape the city and embrace lake life with this stunning treed retreat at Raymond Shores on Gull Lake! This beautifully landscaped property offers privacy, comfort, and resort-style amenities — the perfect year-round getaway. PROPERY OVERVIEW:~Address: Raymond Shores, Gull Lake~Type: Fairmont Park Model Home~Year Built: 2012~Size: approx. (534 sq. ft.)~Bedrooms: 2~Bathrooms: 1~Lot: Private, treed, backs onto green space.HOME FEATURES~6” walls and superior insulation~New laminate flooring in bedrooms (2019)~Upgraded Lennox air conditioner and Nest thermostat (2021)~included furnishings— see listing~Winter-ready plumbing -with heat tape and insulated skirting installed.~Bright, open layout-with cozy living space and modern finishes~New to park model last few years; furnace motor 2024, dishwasher,stove with conversion plug, roller blinds living room & dining room ~Hook ups for washer and dryer in hallway. OUTDOOR LIVING:~Professionally landscaped (2010) and revamped in 2022 ~Expansive 400 sq. ft. two-level deck with Gazebo and enclosed Sunroom~Upper deck enclosed for secure firewood storage~12’ x 12’ insulated bunkhouse — built for winter use, finished with pine interior, metal bottom, insulated floor and extra insulation heated with electric baseboard heat thermostat controlled. (seller’s do use in winter months) ~Total sleeping capacity: up to 8 people~Fenced.BONUS FEATURES~Boat slip included (Slip #67, Outland Marina) — located in a protected arm, ideal for a wakeboard boat~Short walk to the beach.COMMUNITY AMMENITYS:~Gated community with clubhouse, indoor pool, hot tub, and gym~Pickleball courts, playground, beach, and fishing dock~Nature trails, inland and outland marinas~Active social committee hosting year-round events for all ages. LIFESTYLE:Whether you’re seeking a peaceful retreat or a vibrant community, this property offers the best of both worlds. Enjoy morning coffee surrounded by trees, even ings by the firepit, and weekends on the water. (id:57594)
120 Dominion Street
Kingman, Alberta
If you're dreaming of peaceful country living with all the comforts of town, this is the home for you. This spacious 6-bedroom, 4-bathroom bungalow offers 1,855 sq ft of living space on a rare triple lot in the welcoming community of Kingman.From the moment you step onto the charming front deck, you’ll be captivated by the uninterrupted views of rolling farmers' fields, a picture-perfect scene you'll enjoy year-round from the deck, living room, dining room, and kitchen. It’s a view that truly makes you forget you're in town.The home sits on a beautifully landscaped lot that feels like a little acreage, complete with a spacious front and back yard, a cozy fire pit area with wood shelter, and no backyard neighbors. Just privacy and serenity at its finest.Inside, you'll find room for the whole family with generous entryways at both the front and side—ideal for managing boots, coats, and busy mornings.The main living space is warm and inviting, featuring a large picture window, a cozy fireplace, and a dining area perfect for large family gatherings. The kitchen boasts ample cabinetry, counter space, a full-size fridge and freezer, and a brand-new backsplash. The kitchen window overlooks the backyard, perfect for keeping an eye on the kids or enjoying the view with your morning coffee.Down the hall, you’ll find 3 main-floor bedrooms, including a primary suite with a beautifully renovated 3-piece ensuite featuring a luxurious walk-in shower & walk-in closet. An updated 4-piece bathroom completes the main level.The basement offers even more space to grow, with 3 additional bedrooms, a stunning bathroom with walk-in shower, a large rec room, laundry area, and abundant storage. The 24x24 detached garage is perfect for a workshop or secure vehicle storage. Move-in ready with room to grow, this home is a true gem in Kingman, home to the famous outdoor hockey rink and a close-knit community feel you’ll love.This is a one-of-a-kind property with million-dollar views and small-town charm. Welcome home! (id:57594)
375053a Range Road 5-5
Rural Clearwater County, Alberta
7 acres in Clearwater County with the potential to be a nice hobby acreage. The older home has one bedroom in the front next to the entry way and a second on the main level with two more potential bedrooms upstairs, although they are not included in overall square footage due to ceiling height. There is a poured concrete foundation with extra living space in the basement, storage area and a cold room. The acreage has some perimeter and cross fencing and there are a few older storage sheds. The furniture in the house can go with the sale. (id:57594)

