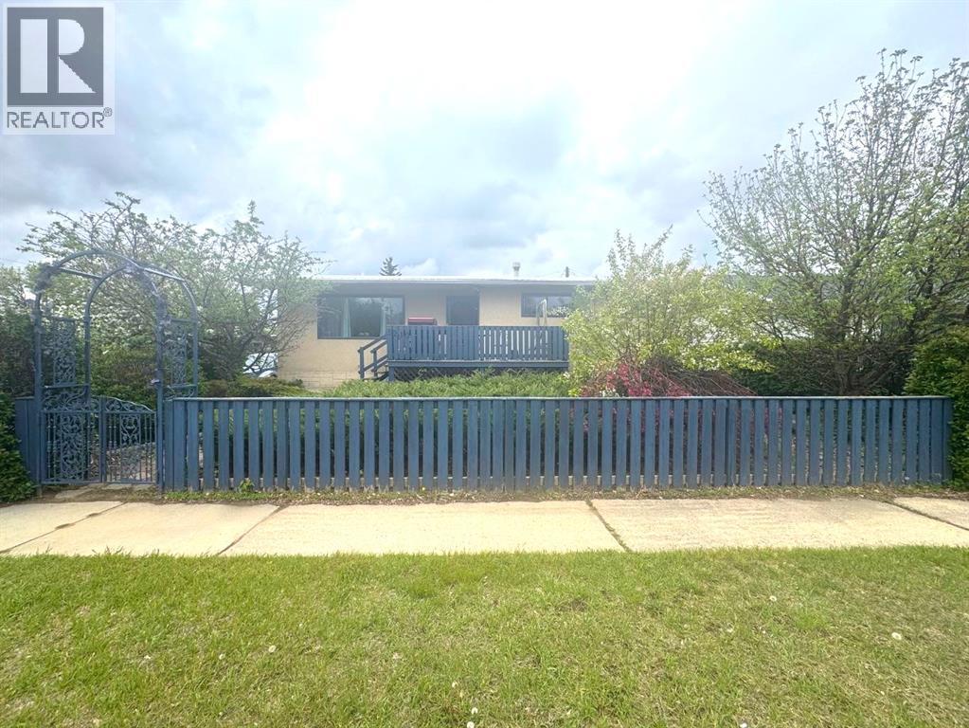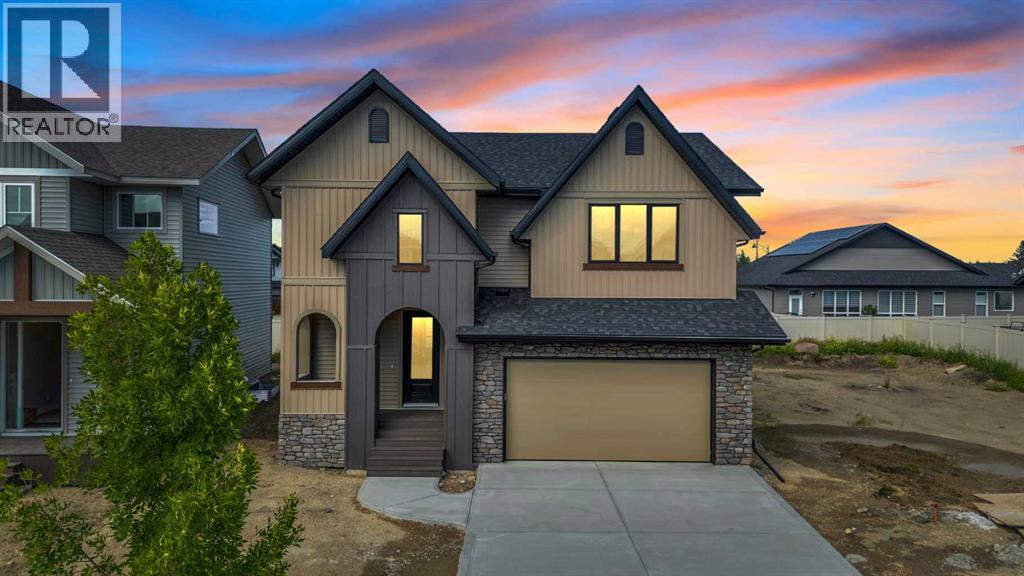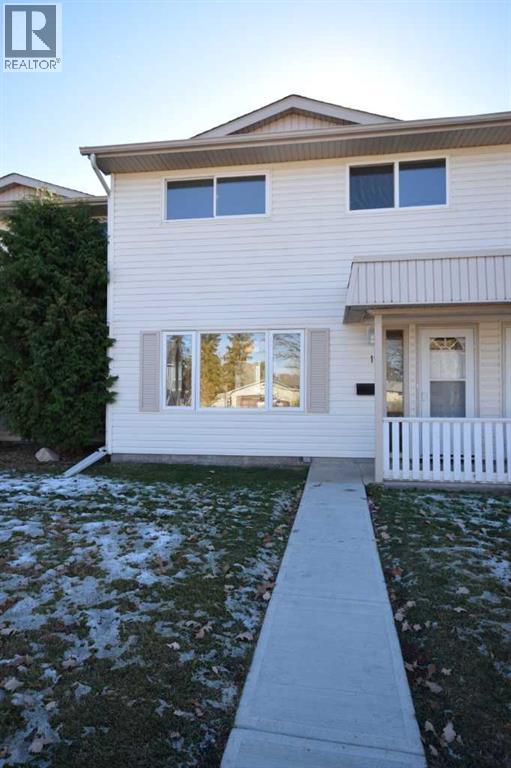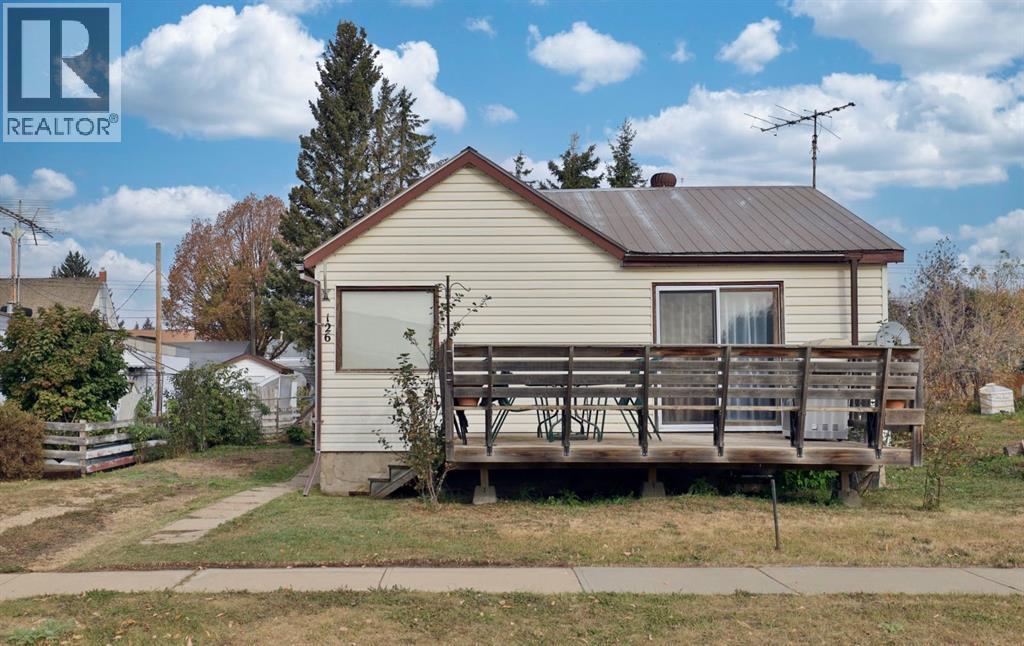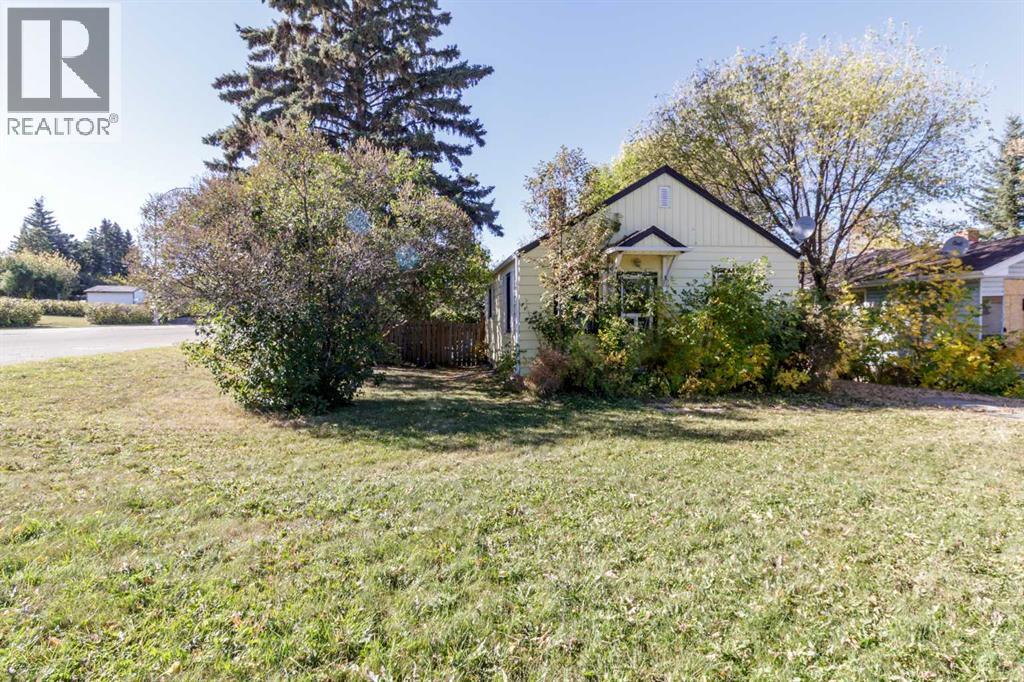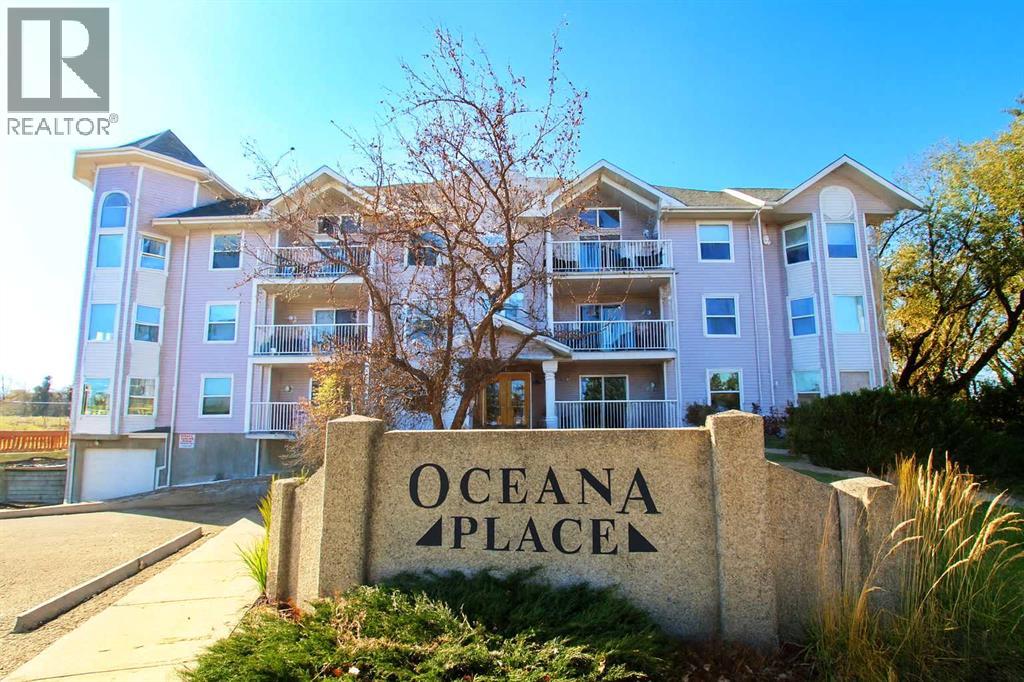5210 Waghorn
Blackfalds, Alberta
LEGALLY SUITED BUNGALOW in the charming community of Blackfalds is a excellent addition to any property investment portfolio or an incredible choice for a principal residence. Nestled conveniently between the city of Red Deer (14 kms) and Lacombe (12 kms) this property offers an exceptional location, perfect for easy commutes to further amenities yet cherishing the tranquility of small-town life which is ideal for families, professionals, and retirees alike. This well-maintained 1188 sq ft 5 bedroom home features 2 legal suites (with completely separate entrances & laundry) with a private & attractive yard which creates a great setting for your personal retreat with a covered rear patio. On the main floor you have 3 bedrooms, a large 4 piece bathroom with a lovely sun-lit living room with access to a front deck. The kitchen is the heart of your home, granting you an abundance of counter-space, tons of cabinetry, double sink, plus a wonderful breakfast bar; this kitchen supplies ample room for meal preparation & entertaining plus your appointed dining area. At the rear of the home is your own laundry area intended for the upper suite use, an additional closet and more storage. Down the stairs is where you are pleasantly greeted with a suite equipped with a generous size kitchen & center island, living room and 2 more bedrooms. You have a 3 piece bathroom, designated lower suite laundry plus a substantial amount of storage. With the colder climate on the horizon this home features a valuable & convenient attached garage with direct access into your home and storage galore. This seamless transition from car to home makes our winter months much more pleasant. This home offers a perfect blend of pride of ownership, desirable family friendly location and is fantastic for many family living arrangements. Don't miss out on this opportunity to make it your own! (id:57594)
20 Eaton Crescent
Red Deer, Alberta
This stunning custom-built home sits in the heart of Evergreen, one of Red Deer's most desirable and thoughtfully designed communities. Evergreen is where nature is at your door, and multi-use trails connect seamlessly to the city’s renowned trail system making outdoor recreation an everyday experience. Featuring four spacious bedrooms, a large bonus room, and an upper floor laundry room with built-in sink, this home is designed for modern family living with elevated comfort and style. From the moment you arrive, you’ll notice the attention to detail—from the covered front entry with composite decking to the striking designed exterior with unique custom arches that enhance the architectural beauty of this home. Step inside to discover a spacious, light filled layout featuring vaulted ceilings, 9' walls and of course the heart of the home is a chef’s dream kitchen, showcasing premium level quartz countertops, a massive 5' x 10' hickory island with a farmhouse sink, and bespoke cabinetry throughout. Riobel brushed brass plumbing fixtures, ultra-clear curb-less glass shower enclosure, and a freestanding one-piece tub bringing spa level luxury to the bathroom. Every element of this home has been carefully upgraded. ~ Custom light fixtures and lighting plan ~ Solid white maple railings ~ Venetian plaster custom designed fireplace and range hood ~ Upgraded appliances and flooring ~ Custom tile and door hardware ~ Spray foamed garage ceiling and wall cavities for enhanced comfort in the primary suite. The outdoor living space is just as refined with a covered rear deck finished in composite decking perfect for year round enjoyment. The undeveloped basement is roughed in for in floor heat and ready for your personal touch, ideal for expanding your living space as needed. This home is more than just a place to live,, it’s a statement of craftsmanship, comfort, custom design and precision design throughout the interior and exterior. Every detail has been carefully curated to offer a truly one of a kind living experience, blending modern elegance with timeless architectural features. From premium finishes to thoughtful upgrades throughout, this property is a must see for discerning buyers who value quality and character in every square foot. (id:57594)
232 Wiley Crescent
Red Deer, Alberta
IMPRESSIVE 2 story HOME in Beautiful WESTLAKE with a private yard that backs unto A TREED area. This home has had lots of NEW exciting features over the last few years. Oh my goodness where to start~ ALL NEW FLOORS throughout. New GRANITE countertops (that light up). New kitchen sink & faucet. NEWER appliances and some new lighting. The GARAGE was drywalled in 2017 (20.10x21.6) with a OVERSIZE garage door. NEW PRIMARY ENSUITE shower. NEW VINYL FENCE. New DECK AND PARTIAL DURA DECK COVERING with new GLASS RAILING that also lights up!! This is the BACKYARD FOR ENTERTAINING and watching the sunsets. From the moment you walk through the front door you feel at home with the spacious open concept and HIGH CEILINGS to the second story. The living room is HUGE and welcomes you with a cozy gas fireplace and large windows letting in all the NATURAL SUNLIGHT. Look to the right and step into chefs kitchen with lots of cabinets and EAT-UP counter height Granite countertop. OVERSIZE pantry for all your extras. Eat in kitchen/ dining area that takes you to the oversize deck big enough for all your family and friends. UPSTAIRS there are 2 big bedrooms, a full 4pc bathroom and LAUNDRY ROOM for your convenience. Step into the LARGE Primary bedroom fit for A KING & QUEEN with West views. walk in closet and your very own PRIVATE 3pc ensuite. In the basement there is another BIG bedroom for guest, storage/ utility room. WITH a FAMILY ROOM sure to please the whole family. Don't take my word for it, come see for yourself.This Beautiful home will surely impress the whole family. (id:57594)
4953 49 Street
Sedgewick, Alberta
We welcome you to the charming town of Sedgewick where you will find this lovely 2009 bungalow with 1428 sq ft to enjoy. This home exudes pride of ownership throughout while offering the peace of mind that comes with newer construction (only 16 years old). You can look forward to years of worry free living, with no costly upgrades needed! Upon entering, you are greeted by a generous front entryway that features a practical closet for all your outdoor attire. The spacious living room is filled with abundant natural light and seamlessly connects to the dining room, highlighted by a stunning three-sided gas fireplace that serves as a central focal point. You have an amazing kitchen that serves as the heart of your home featuring ample space for meal preparation, quality hickory cabinetry that is known for its exceptional durability, a double sink, and plenty of countertop area, you will surely fall in love. The access from your kitchen patio doors to your deck offers additional square footage for your enjoyment, whether you're entertaining or simply relaxing during the warmer months. The main floor grants you 2 bedrooms and 2 bathrooms, including convenient main floor laundry. Your massive primary bedroom serves as your own personal & tranquil retreat with an a large 3 piece ensuite with a double style walk-in shower with 2 bench seating. You’ll be delighted to discover double closets that provide ample space for organizing your wardrobe, along with a built-in dresser unit. This area also serves as an ideal spot for TV entertainment, and with the presence of two immense windows, it welcomes all the sunshine you desire. Situated on the lower level, the soaring ceilings and large windows offer a wonderful area for entertainment and hobbies within the family and games room. You have 2 bedrooms, a 4 piece bathroom, a storage room plus your utility room that complete the lower level. Topping it off, you have the advantage of the in-floor heat system which gives you a ll the warmth & comfort to make a cozy atmosphere which is one of the many perks this system offers. With winters arrival, the bonus attached garage will guarantee ease with direct access into your home and the shelter we all desire from the harsh winter elements. If you're in need of storage, look no further than the huge tarp shed, which also serves as an excellent spot for a workshop. There is ample space available to park all your outdoor toys, camper, and more. This property holds exceptional value, come and discover your future home! (id:57594)
111, 5823 57 Street
Red Deer, Alberta
Welcome to this charming 2 storey townhouse bursting with character and potential! You'll love the spacious main floor layout featuring a large living room, sunny kitchen with separate dining area. Upstairs offers three comfortable bedrooms, including an impressively sized primary bedroom. The basement is partly finished with a generous family room and cozy nook—ideal for a play area, home office or home gym. Newer furnace and hot water tank. In suite laundry. Fully fenced, South facing back yard. Two off street parking spots - one out front and another out back. Central located and close to schools, shopping, transit and Bower Ponds. Whether you’re a first-time buyer or investor, this home is full of opportunity—move in and make it your own! (id:57594)
126 Alberta Street
New Norway, Alberta
Welcome to this 1,196 sq ft character home located in the friendly and tight-knit community of New Norway, AB. Situated on a 50x120 lot just a few blocks from the local K-12 school, this 1930-built home with a spacious addition completed in 1986, offers small-town living where neighbors know your name and look out for one another.The main floor features three comfortable bedrooms, a full 4-piece bathroom, and a large, bright living room with patio doors that open onto a welcoming front deck, perfect for morning coffee and watching the kids or neighbors stroll by on their way to school. The eat-in kitchen is roomy and functional, complete with a cozy wood stove that adds warmth and charm during the winter months.Downstairs, you'll find an additional bedroom, a utility room, laundry area, and ample storage space. The backyard includes a handy shed & workshop, ideal for hobbies, tools, or extra storage.While this home could benefit from some updates, it has great bones and potential. With a little vision and effort, it could be the perfect option for a growing family or anyone looking to enjoy the peaceful pace of village life.Don't miss this opportunity to make this house your home in a community where you're not just buying real estate, you're joining a neighborhood. (id:57594)
69 Erickson Drive
Red Deer, Alberta
IMMEDIATE POSSESSION AVAILABLE ~ FULLY DEVELOPED 4 BEDROOM, 2 BATH BUNGALOW IN EASTVIEW ESTATES ~ LOCATED NEXT TO A WALKING, BACKING ON TO A PARK & PLAYGROUND ~ OVERSIZED FRONT DRIVE + REAR RV GATE ~ Just completed updates include; New vinyl windows, appliances, paint, lighting and flooring ~ Bright entry welcomes you to this recently updated home ~ The spacious living room is filled with natural light and offers sliding patio doors that lead to the deck and backyard ~ The updated kitchen offers a functional layout with ample counter and cabinet space, including a built in pantry, full tile backsplash, brand new stainless steel appliances, window above the sink and plenty of space for a large dining set ~ Separate entry just off the kitchen has built in cabinets and access to the backyard ~ The primary bedroom can easily accommodate a king size bed plus furniture and has ample closet space ~ 2 additional main floor bedrooms are located across from the oversized 4 piece bathroom ~ The fully finished basement has a large family room with built in shelving and storage ~ 4th bedroom has cheater door with easy access to the 3 piece bathroom that offers a walk in shower and linen closet ~ Laundry room with space for storage ~ The fully fenced backyard is landscaped with mature trees, shrubs and perennials, has a fire pit and includes 2 sheds ~ RV gate with access to the back alley ~ Walking trail on the side of the house leads to a playground just behind, with multiple other parks, playgrounds, green spaces and walking trails close by ~ Easy access to schools, shopping and all other amenities ~ Immediate possession and move in ready! (id:57594)
4732 52 Street
Sylvan Lake, Alberta
Excellent investment opportunity with strong rental potential in Sylvan Lake! This 1 bedroom plus den, 1 bathroom bungalow sits on a huge, mature corner lot (6478sf per town!) a block from the Sylvan Lake trail system. The home features a partial basement with a developed rec room, laundry area, and plenty of storage space. A detached garage, convenient paved asphalt driveway, and abundant off street parking make this property easy to access and practical for everyday living. Just when you think the yard ends at the fence line, it extends even further(!) offering more outdoor space than expected. Located just south of the tracks, with quick access to the lake and town amenities, this home is highly attractive for renters and long term ownership. Downsizers will appreciate the simplified and manageable living footprint without sacrificing privacy or spacious outdoor surroundings - all in a serene neighborhood. Many mature trees provide privacy and character, while the rear laneway and large lot size adds flexibility for future development and building options. With its generous lot size, desirable quiet location, and rental appeal, this property is a smart opportunity in Sylvan Lake! (id:57594)
106, 5435 Lakeshore Drive
Sylvan Lake, Alberta
Welcome Home to Easy Living at the Lake! 40+ adult living apartment. This beautifully kept 1 bedroom, 1 bath main floor condo offers the perfect blend of comfort, convenience, and lifestyle. Enjoy a bright, modern space that’s completely move-in ready. Open concept living with sun filled living/dining area complete with fireplace and access to outside deck. Kitchen boasts stainless appliances and plenty of working space and cabinets. Bathroom features jetted tub and walk in shower. This building has a workshop, elevator, security door, underground parking and extra storage for all your lake-life essentials. Step outside and you’re just moments from an 18-hole golf course, great dining, shopping, and a short walk to Sylvan Lake’s beach and vibrant downtown. Whether you’re looking to downsize, invest, or simplify, this property offers it all — peaceful living, unbeatable location, and incredible value. (id:57594)
6611 33 Avenue
Camrose, Alberta
Nestled in a lovely, mature crescent in Century Meadows, you'll find this one owner home, built by the family that lives here. And that's where the story begins. But, it's not jut like any other house ... it's what you can see, but it's also what you CAN'T see. Let's start with Triple Pane Low E WINDOWS, R 38 Structural Insulated Panel (SIP) WALLS (both levels and garage is a 4.5" wall and R 26), R 60 blown in INSULATION in the ceiling AND low maintenance Stucco Exterior. And the result is incredible ENERGY EFFICIENCY!!! Now for the beautiful home: 1328 sq ft bungalow, built in 2003 with the main floor offering some openness in the living area, a bright home office by the front entrance, a handy back entry also housing the laundry area, spare bedroom, main washroom AND of course the primary bedroom with WIC and a 3 pc. ensuite washroom (enjoying the view to the back yard). Just off the dining area, you'll be delighted to step out on the covered, south-facing deck and then on to the 2nd level uncovered deck, enjoying shade or the sunshine. From there you can enjoy the beautiful landscaping, take a stroll through the mulch pathway enjoying the shrubs and trees and appreciate the underground sprinklers, no maintenance fence & deck AND the storage under the deck. Back in the home, the staircase is in the middle of the home, and welcomes you down to a HUGE family room and then on to a storage room, a wine room (with sink), 2 good-sized bedrooms (one with a WIC), a 3 pc. washroom, as well as another "bonus" room for whatever you would like. We should mention that there was a new Baxi combination boiler installed in 2020 providing the in-floor heat and hot water on demand, and new shingles were installed in 2022. And last but not least, you're sure to appreciate the double attached (22'6"x24') heated garage in all types of weather. (id:57594)
62067 Township Rd 380
Rural Clearwater County, Alberta
Tucked away on a quiet No-exit road, this beautifully landscaped 7-acre estate offers privacy and quality rarely found. Built in 2015, the 2,560 sq ft Custom Walk-out bungalow features 3 Bdrms plus a den (easily a 4th) & 3 Bthrms. Vaulted ceilings, granite and quartz finishes, in-floor heat, triple-pane windows, and a striking slate radiant heat fireplace, highlight the craftsmanship, while each bedroom includes a walk-in closet. The Foyer is elevator-ready for your longevity! The Walk-out level, with a Chimney hidden in the wall for a Wood stove, connects a basement Recreation area, open to a heated 3-bay, 4-Door garage with radiant heat & high ceilings. Outdoor living is equally refined with a Flexstone-coated upper deck, glass railing, hot tub area, a covered lower patio with Nat. gas hookup and hail resistant siding. What also sets this acreage apart for value from other acreages is the BONUS of a 40x60ft cold storage SHOP with 14.5’ clearance, triple sliders, full electrical & a backup generator for your security! With an RV Pad with hookups, a large Bird enclosure, gardens, fruit bushes, mature trees & professional landscaping, this private estate is a rare blend of craftsmanship, comfort, country living and value at its finest. (id:57594)
390039 Range Road 5-4
Rural Clearwater County, Alberta
An exceptional Equestrian or Commercial facility on 138 acres, with 105 acres of productive hay land. Ideally located off paved Hwy 11 & RR 5-4, just 32 mins W of Red Deer & Hwy 2, and 12 mins E of Rocky Mountain House.The 25,000 sq ft (100×250×20) engineered steel Arena, built in 2015, is heated, insulated, and event-ready, featuring large overhead doors, a temp-controlled wash bay, private tack room, staging areas, radiant heat, HRVs & industrial fans. Currently hosting income-producing events—reining, jumping, 4H,Gymkhana, ranch roping, clinics & boarding. Supported by 15 pens, 10 paddocks & 5 auto-waterers. The In-Floor heated Viewing Lounge has a kitchen & 2 accessible Bthrms.2022 Barn (84×36) with 12 stalls, enjoy auto-waterers, radiant heat & attached 14ft lean-to; 80×40 Hay/Equipment shed (2022) plus 8 pipe pens. Fully fenced & cross-fenced with 2 wells & 2 septic systems.Includes a 2013 Modular Home (1,520 sq ft, 4 bdrm) but can be excluded for a reduced price if you want to build your DREAM HOME. Beautifully landscaped with over 1,000 trees, mountain views & paved access on 2 sides. Twinning of Hwy 11 (2025) will strategically boost the value of this investment! Turnkey operation or private retreat option. See MLS A2193375 (Commercial Land & Buildings Only). (id:57594)

