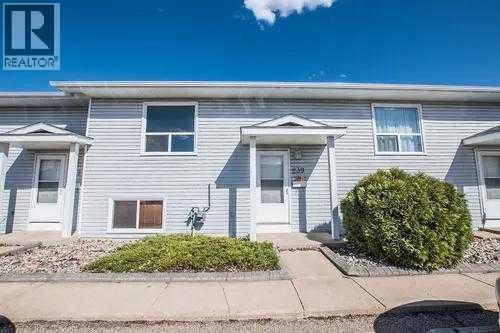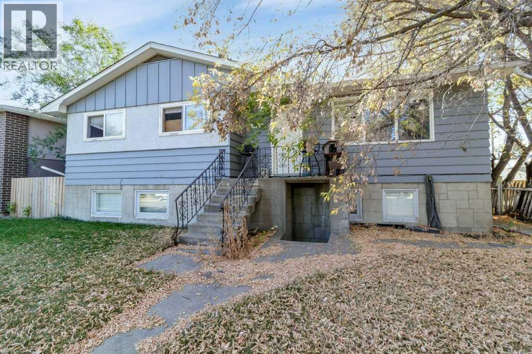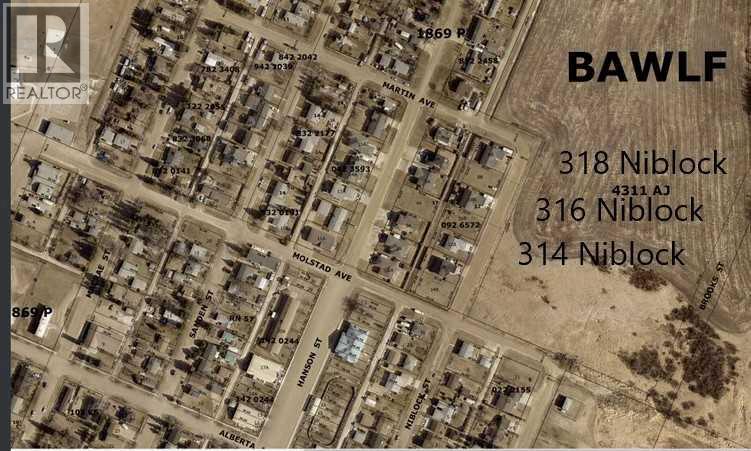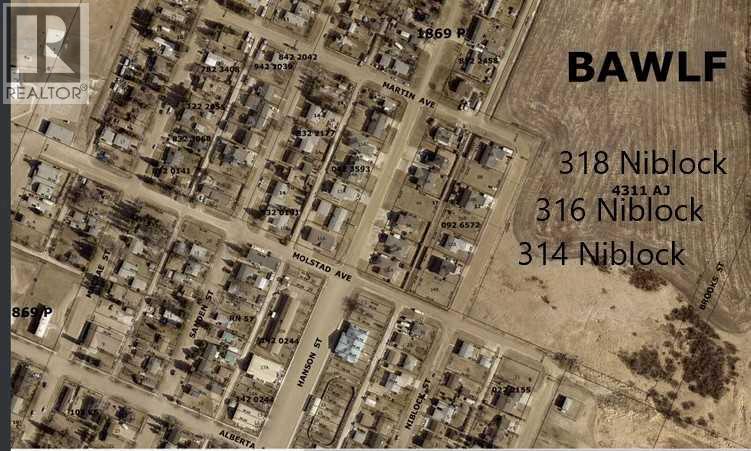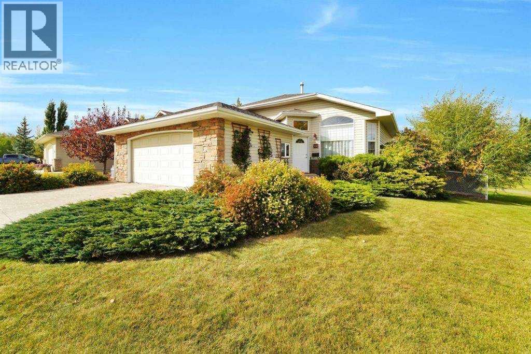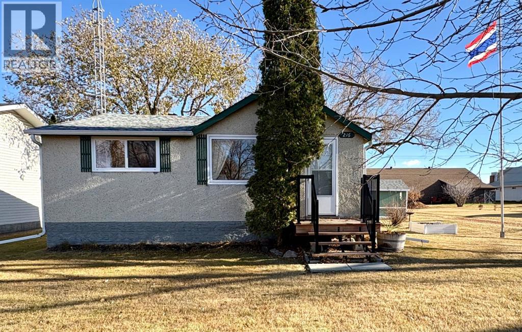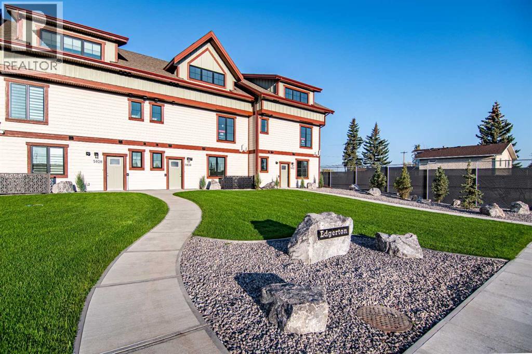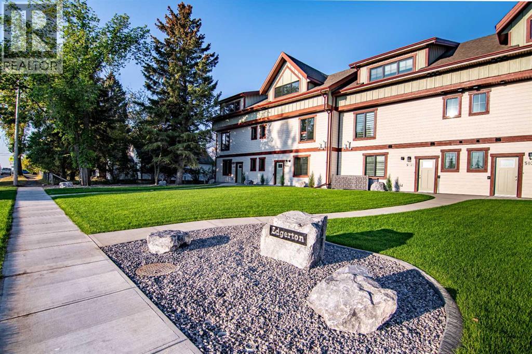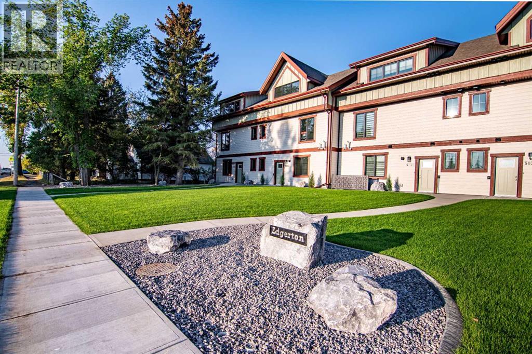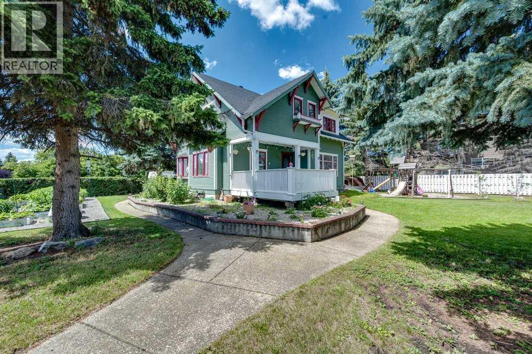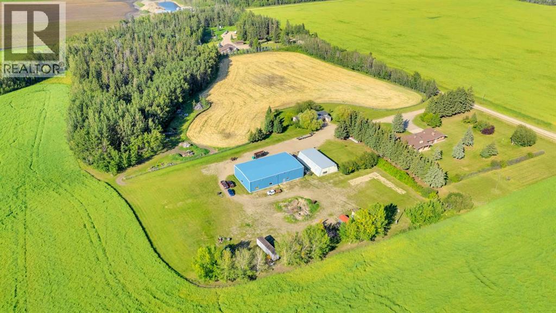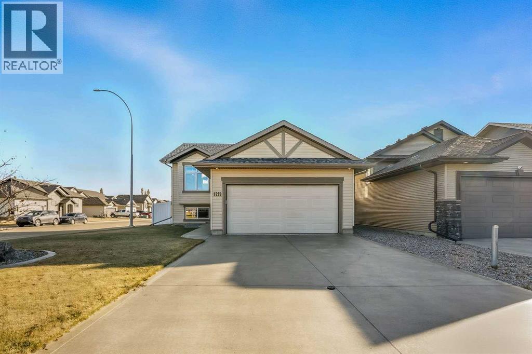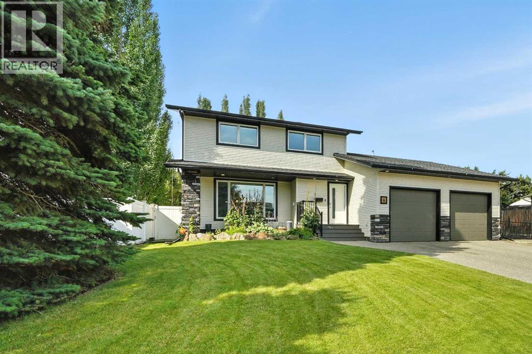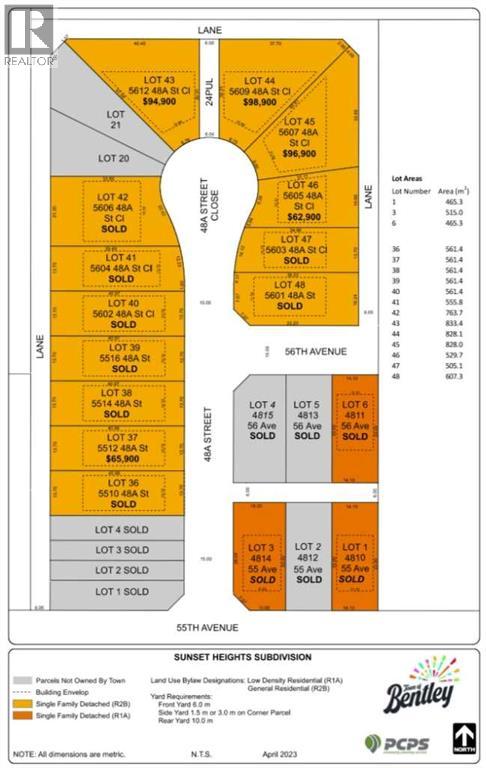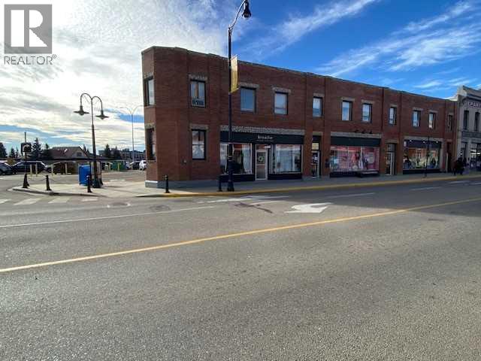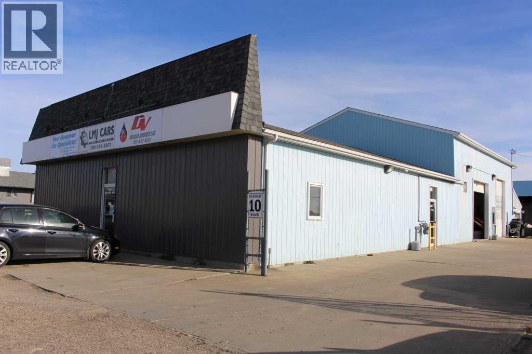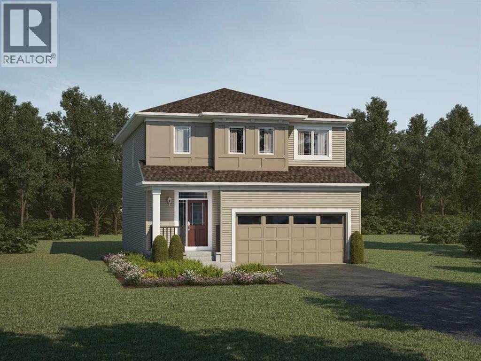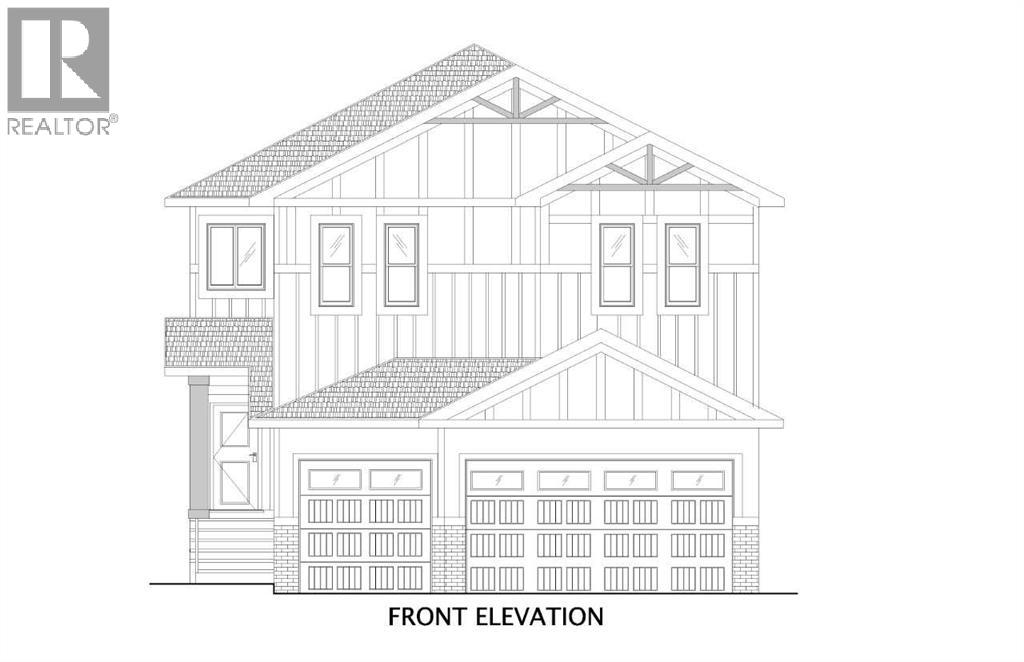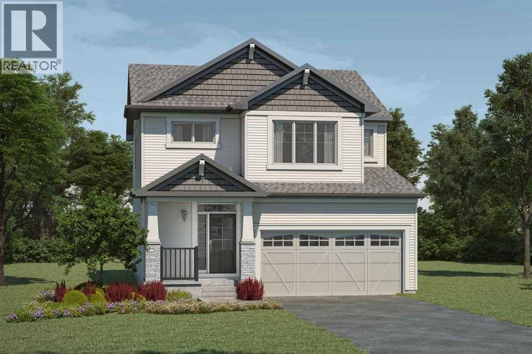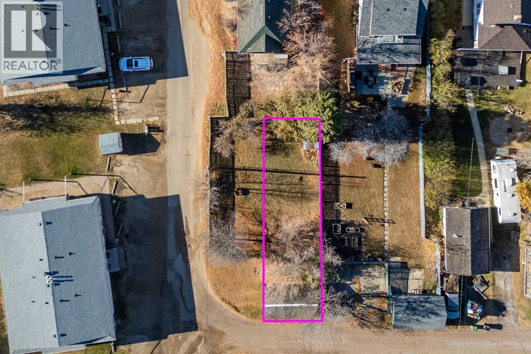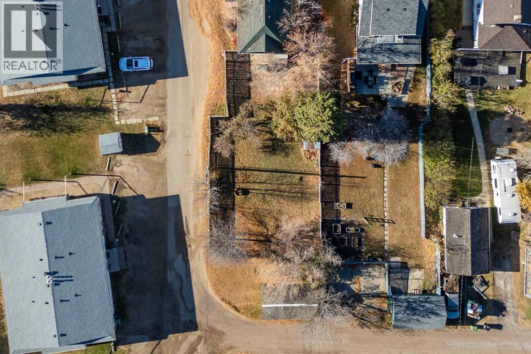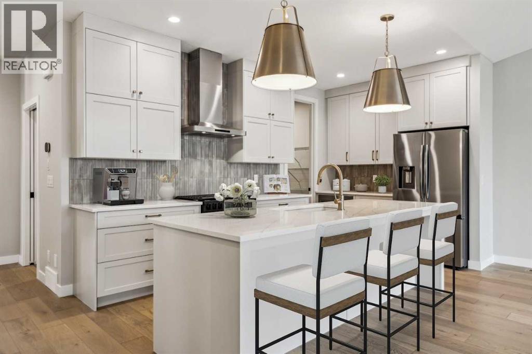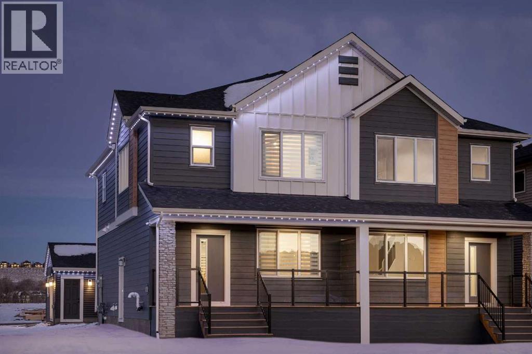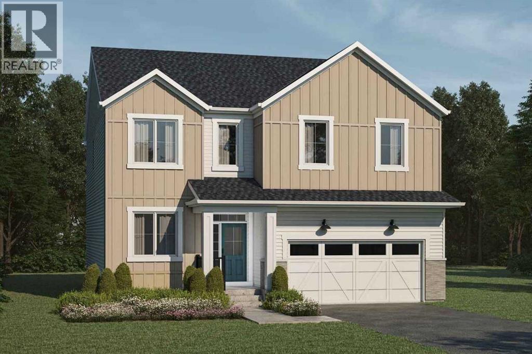239, 56 Holmes Street
Red Deer, Alberta
This 3-bedroom, 1.5-bathroom condo is an excellent addition to any real estate portfolio or a great place to call your first home. Ideally located near Parkland Mall, Village Mall, and the newly upgraded GH Dawe Community Centre, with parks and playgrounds just steps away.The main floor features a functional kitchen and dining area with patio doors that open to your private deck, perfect for outdoor meals or morning coffee. You'll also find a spacious living room, a bedroom, and a convenient 2-piece bathroom on this level.Downstairs, you’ll discover two more generously sized bedrooms, both with walk-in closets, and a large 4-piece bathroom, offering plenty of space and comfort for a growing family or roommates.This condo includes two assigned parking stalls right out front, plus two visitor stalls located conveniently beside.Recent Upgrades: Poly-b removed(2023), Washer & Dryer(2025), Hot Water Tank (2023), New light Fixtures(2024), Refrigerator(2023) Whether you're investing or just starting out, this home offers great value and unbeatable convenience—don’t miss out! (id:57594)
3719 50 Street
Red Deer, Alberta
Eastview bungalow with LEGAL SUITE, separate entrance and divided double garage for tenants. Recent upgrades include a high-efficiency furnace & HWT ensuring low maintenance and energy efficiency. The upper level has been tastefully renovated with upgrades to windows, flooring, kitchen cabinets, bathroom, interior doors and trim, and paint. With 3 bedrooms upstairs and a full bathroom, there is ample space for a growing family or guests. The lower level features a one-bedroom legal suite with a kitchen and bathroom, while the den can be utilized as a second bedroom. Convenience is key with shared laundry in the basement and additional storage space. Each level has its own private entrance providing privacy for both occupants. The yard is spacious and includes a fire-pit, as well as off-street parking for 2 vehicles on a gravel pad in addition to the double garage. Don't miss out on this unique property that offers both a comfortable living space and additional rental income potential. Tenants are month to month occupancy and revenues are $1,400.00 up and $1,100.00 down. Tenants pay electrical as both up and down have their own electrical meter. (id:57594)
316 Niblock Street
Bawlf, Alberta
Build your DREAM HOME on the OVERSIZE lot! No neighbours behind you mean the privacy and quiet of small town living is yours! Bawlf has a provincially acclaimed K-12 school, wonderful sports facilities and walking trails. The municipal amenities include a Recreation Center, Library, local Fire Hall, an ATB Agency, Country Store and an active Seniors Society. It is located 20 minutes from Camrose - which is the perfect distance to unwind on your drive home form work! (id:57594)
318 Niblock Street
Bawlf, Alberta
Build your DREAM HOME on the OVERSIZE lot! No neighbours behind you mean the privacy and quiet of small town living is yours! Bawlf has a provincially acclaimed K-12 school, wonderful sports facilities and walking trails. The municipal amenities include a Recreation Center, Library, local Fire Hall, an ATB Agency, Country Store and an active Seniors Society. It is located 20 minutes from Camrose - which is the perfect distance to unwind on your drive home form work! (id:57594)
300 Lampard Crescent
Red Deer, Alberta
Beautifully maintained former show home is sure to impress! 3 bed+den & 3 bath, over 1831 square feet plus the finished basement, with features such as A/C, heated garage, & a walkout - all while backing onto a large green space that has a paved walking path! From the stamped concrete driveway, to the lush backyard, you are going to appreciate all that this property has to offer. Front living room has large windows, acacia hardwood flooring and vaulted ceilings. The dining area is open to both the family room & the kitchen, where there is maple cabinets, a newer gas stove that's properly vented out, a curved island with seating, corner sink, ceramic tile floors, and a double sliding glass door to the no-maintenance deck. You will love spending time out here, admiring the yard and green space through the glass panels and utilizing the gas line for either your BBQ or fire table needs. The upper level of this home features the primary bedroom that has a walk-in closet, and 4 pc ensuite with jetted tub & separate shower. A second bedroom and 4 pc bathroom complete upstairs. New carpet was professionally installed in 2023 on this level. The family room a few steps down from the kitchen has a gas fireplace and patio doors leading to the yard. There is a third bedroom and 3 pc bathroom with laundry that complete this space. Heading down to the basement you'll find a large rec space/tv area, den, and a ton of storage room. There is the bonus of underfloor heat as well. One of the water tanks (supplying the house) was replaced in April 2025. The furnace was replaced in November 2024. The attached double garage is insulated and heated by in-floor heat. The owners also added a sink that properly drains with hot/cold tap that will come in handy whether you are cleaning your vehicles or outdoor gear. There are two central vacuums; one in the house and one in the garage. The yard is a key feature - offering privacy, mature landscaping, stone patio, underground sprinklers, and vie ws of the green space. There is a storage shed along the east side of the house & additional storage under the deck. This home is just a few minutes walk to so many amenities (Recovery Lab, Saint Mary Walk-in Clinic, F45, Doctors Eyecare, and Lume Dental to the North and the East Hill shopping centre to the South). (id:57594)
216 Sanden Street
Bawlf, Alberta
Welcome to Bawlf! This cozy 790 sq. ft. bungalow offers 2 bedrooms and 2 bathrooms and is bursting with charm and that homey feel. The current owner, of over 20 years, has ensured everything has been well maintained and cared for. The main level features your main living area and kitchen as well as 2 bedroom and a 4 piece bathroom. The lower level has your laundry room, a second 4 piece bathroom, and a large open family room with an option to close in a portion to make a 3rd bedroom. The HUGE backyard is a bonus for sure! Situated on 2 full lots, the yard features a single car garage, shed and green house, with much more room to spare! Located in a quaint and welcoming community, Bawlf boasts an outstanding K–12 school and is just a short 15-minute drive to Camrose—making it ideal for families or commuters. Whether you're a first-time buyer or looking to downsize, this delightful home is a perfect place to start your next chapter. Don’t miss your chance to own this gem! (id:57594)
5030 48 Street
Rocky Mountain House, Alberta
•Welcome to Edgerton Place, where comfort meets convenience in the heart of Rocky Mountain House. Nestled in the stunning foothills of the Rocky Mountains this executive new build townhome offers a modern, low-maintenance lifestyle in a prime central location—just steps from brand-new pickleball courts and within walking distance to local shops, restaurants, and everyday amenities. Step through the front door into a welcoming foyer adorned with almond slate tile, setting the tone for the refined finishes found throughout. This level features a spacious recreation room, ideal for a home office, fitness studio, or lounge, a heated-floor garage providing comfort year-round including 220V electrical, and a stylish 2-piece bath completes this flexible space. Up stairs we go to the heart of the home, where rich walnut hardwood floors flow throughout a bright and airy open-concept kitchen, dining, and living area. At the center of the living room is a gas fireplace framed in floor-to-ceiling tumbled stone, accented by a dark wood mantel — a stunning focal point and cozy gathering space. To your left, the chef-inspired kitchen features: A generous quartz island with seating and creative storage, high-end modern appliances, blue artisan tile backsplash for a bold touch, a spacious pantry and a convenient 2-piece guest bath tucked away nearby. Step outside onto your balcony, perfect for outdoor dining, relaxing evenings, or entertaining guests. The upper level is home to two luxurious bedroom suites. The primary boasts a walk-in closet and an elegant, accessible 4-piece ensuite with a roll-in shower, combining style and thoughtful design. A well-placed laundry area leads to the second bedroom, which features its own 3-piece ensuite and walk-in closet — ideal for guests or family. With a sleek modern elevator system serving all three levels, this home offers both convenience and accessibility, making it ideal for a variety of lifestyles. This thoughtfully designed townhome co mbines style, functionality, and location—offering the best of Rocky Mountain House living. Whether you're downsizing, or investing, Edgerton Place offers unmatched value and convenience. (id:57594)
5024 48 Street
Rocky Mountain House, Alberta
•Welcome to Edgerton Place, where comfort meets convenience in the heart of Rocky Mountain House. Nestled in the stunning foothills of the Rocky Mountains this executive new build townhome offers a modern, low-maintenance lifestyle in a prime central location—just steps from brand-new pickleball courts and within walking distance to local shops, restaurants, and everyday amenities. Step into a spacious front foyer bathed in natural light, setting the tone for the warm and welcoming atmosphere throughout the home. This level features a convenient single-car garage with heated floors and a 220v plug already in place. A modern 3-piece bathroom perfect for guests. With a versatile recreation room — ideal for a home office, gym, or a utility room with added storage, offering practical organization solutions. The heart of the home awaits on the second level with a bright and open-concept kitchen, dining, and living area. An artisan glossy aqua tile backsplash paired with sleek quartz countertops, and white oak hardwood floors flowing throughout the space. A stunning stone fireplace with mantel and access to your own private balcony perfect for entertaining is in the spacious living room. A stylish 2-piece powder room for added convenience and a functional layout perfect for hosting family and friends in a modern setting. The top floor is your serene escape featuring: A spacious Primary Suite with walk-in closet and private 3-piece ensuite complete with an accessible shower. Laundry conveniently located on this level for easy day-to-day living and an additional bedroom with its own 4- piece ensuite and walk in closet. This thoughtfully designed townhome combines style, functionality, and location—offering the best of Rocky Mountain House living. Whether you're downsizing, or investing, Edgerton Place offers unmatched value and convenience. (id:57594)
5032 48 Street
Rocky Mountain House, Alberta
Welcome to Edgerton Place, where comfort meets convenience in the heart of Rocky Mountain House. Nestled in the stunning foothills of the Rocky Mountains this executive new build townhome offers a modern, low-maintenance lifestyle in a prime central location—just steps from brand-new pickleball courts and within walking distance to local shops, restaurants, and everyday amenities. The main floor features a spacious front foyer with slate tile floor and welcoming natural light, a convenient single-car garage within floor heat and wiring in place for an EV charger, a 3-piece bathroom for guests, a rec room perfect for a home office, gym, or guest space, and a utility room with additional storage. From there we move to the second floor with a bright and open-concept kitchen with quartz counter tops throughout and custom wood-stained cabinets, dining, and living area with gas fireplace and access to a beautiful deck ideal for entertaining with contemporary finishes and functional layout and 2-piece powder room for added convenience. Moving to the third floor we have the primary suite with private 3-piece ensuite featuring an accessible shower and walk in closet. A spacious second bedroom with its own 4-piece ensuite and walk in closet. The laundry area is conveniently located between both bedrooms. Enhanced soundproofing provides a peaceful environment, even with the nearby sports facility. This thoughtfully designed townhome combines style, functionality, and location—offering the best of Rocky Mountain House living. Whether you're downsizing or investing, Edgerton Place offers unmatched value and convenience. (id:57594)
5406 C + E Trail
Lacombe, Alberta
Step into a piece of Lacombe’s history with this truly unique and beautifully maintained 1921 two-storey character home, nestled on a massive, meticulously landscaped lot in a highly desirable location close to schools and amenities. Overflowing with charm, this exceptional property blends historic craftsmanship with modern updates. The expansive floor plan is rich with original oak trim, baseboards, wood windows with shutters, solid wood doors, fireplace mantles. Each detail reflecting the timeless elegance of a bygone era. Modern comforts haven’t been overlooked, with thoughtful upgrades by the current owners including updated flooring, plumbing, electrical, insulation, interior paint, security system, furnace, hot water tank, and shingles—all within the last six years. The inviting dining room features a cozy wood-burning stove with an updated (chimney and cap), spacious living room is centered around a gas fireplace—ideal for gathering with family and friends. The charming kitchen showcases new white cabinets and flooring and opens to a private, beautifully landscaped backyard through patio doors. Upstairs, you’ll find three well-appointed bedrooms including a primary suite with a 2-piece ensuite, as well as a full 4-piece bathroom. The basement adds two additional bedrooms, a rec room, and a generous laundry/utility area, offering space for the whole family or guests. The fully finished, heated triple garage is a rare find, perfect for vehicles, hobbies, or storage. With its private and picturesque yard that has even hosted weddings, this property is not only a wonderful family home but also holds exciting potential as a boutique Air BnB. Don't miss your chance to own a truly special piece of Lacombe’s history! (id:57594)
39070 Range Road 281
Rural Red Deer County, Alberta
This exceptional property offers 17.92 acres with two residences, a fully finished shop, and multiple outbuildings, located just 1 mile off Hwy 11A on a quiet dead-end road for added privacy, while still providing quick access to both Red Deer and Sylvan Lake. The main home is a spacious bungalow, fully renovated in 2016 with a new roof in 2010. Highlights include hardwood and tile flooring, granite countertops throughout, and an open concept kitchen with a large granite island, black stainless steel appliances, induction cooktop, convection wall oven, warming oven, built in microwave, beautiful cabinetry, and a stunning tile backsplash that flows through the kitchen and dining area. The living room features a wood-burning fireplace, while the sitting room offers a gas fireplace. The primary suite includes a walk-in closet and a luxury ensuite with full bathroom and a deep soaker jet tub in its own private area. Two additional main floor bedrooms, a full bathroom, a half bathroom and the laundry area complete the main level. The basement is nearly finished with a large recreation room, cold room, and utility room with two furnaces, water softener, and A/C. The attached oversized double garage is heated with radiant heat. A second residence, a 2014 manufactured home, offers 3 bedrooms, 2 full bathrooms, air conditioning, washer/dryer, a walk-in pantry, a primary suite with walk-in closet, and a deep corner jetted tub. Outbuildings include a 60’ x 100’ heated shop with radiant heat, three oversized doors (16’ and 14’), bathroom with urinal, washer/dryer hookup, concrete floors in excellent condition, and 220V power in shop (3), quonset (2) and garage (1). Additional buildings include a 70’ x 40’ Quonset with concrete floor, power, and roughed-in underfloor heating, plus five sheds. Both the shop and Quonset feature durable metal roofing. Approximately 16 acres are currently seeded to barley under a gentleman’s agreement until mid-September. This rare offering combines two residences, extensive outbuildings, privacy on a dead-end road, and a prime location close to town — the opportunities here are truly endless. (id:57594)
199 Robinson Avenue
Penhold, Alberta
Gorgeous Fully Developed Bi-Level In The Growing Town Of Penhold ~ This upgraded property is sure to impress with modern upgrades all throughout making it move-in ready. The open concept main floor showcases vaulted ceilings, tons of natural light, and of course the focal point of the living room the beautiful shiplap feature wall with an electric fireplace. The functional kitchen offers tons of storage space and overlooks the dining room perfect for entertaining guests. Access off the dining room the oversized composite deck with a BBQ gas line allowing for the perfect place to enjoy the sunrise. The backyard is a great size and is fully fenced with RV parking, gate and parking pad! The primary suite features double closets and a 3pc ensuite... but that's not all. The spare bedroom has been transformed into your DREAM walk-in closet with incredible built-in storage. This room can easily be converted back into a 2nd bedroom if desired. The bright basement offers a beautiful family room accompanied by an amazing media unit perfect for movie nights. Two additional bedrooms, a 4pc bathroom, laundry facilities (upgraded) and storage complete this lovely home. The man cave is the cherry on top heated with epoxy floors.. you won't want to park in there! Additional features and upgrades include Central A/C, upgraded lighting, vinyl fence, extra landscaping and more. 199 Robinson Ave truly shows like a 10! (id:57594)
6 Wiltshire Place
Red Deer, Alberta
A completely renovated 2-storey on a close in the desirable mature Westpark Estates neighborhood. The front entryway greets you to the living room, which is flooded with natural light through the large front vinyl window. Two-toned kitchen cabinets are complemented by a large eating bar island, leathered granite counters, full tile brick backsplash, a gas stove, a Silgranite sink, stainless steel appliances, pot/pan drawers, a corner pantry, a garburator & pull-out cabinets including a spice drawer. The dining area has patio doors with built-in blinds to the back deck. Relax in the sunken living room that features a gas fireplace with a white brick surround. The home boasts a main floor laundry. Upstairs has a king-sized primary bedroom with a large walk-in closet complete with custom shelving/drawers, a makeup area & a 5-piece bathroom with a double faucet sink, a window, a tiled jet tub, a separate glass/Italian marble steam shower & a water closet. There is a second bedroom upstairs & a 4-piece tiled bathroom with quartz countertops. Follow the wrought iron railing stairs down to the basement that has 3 bedrooms (2 with walk-in closets), a 5-piece bathroom with double sinks, a makeup vanity, and quartz countertops. The large pie-shaped lot features a 2-tier deck with a hot tub, & rv parking. The home was completely renovated in 2019, including but not limited to: a new exterior, windows, the interior was brought back to the studs with all new finishings/fixtures, a new furnace, hot water on demand. The best of both worlds with the trendy newer renovations in a mature location just steps away from the trail system and Red Deer river! The home has AC, an HRV system and a heated garage. (id:57594)
Lot 44, 5609 48a Streetclose
Bentley, Alberta
Discover the perfect place to build your dream home in the new, “Sunset Heights Subdivision,” in the Town of Bentley. These residential lots offer picturesque views of the Blindman Valley and Medicine Hills and allow you to enjoy a serene small-town atmosphere, ideal for family living, where you can get to know your neighbor. Located near Gull Lake, 18km from Sylvan Lake, and 24 km to Lacombe, you’ll have easy access to swimming, boating, and camping as well as larger community amenities in proximity such as the hospital, and extensive shopping. Bentley’s boutique shops, grocery store and K-12 school in town will meet your daily needs. Bike or walk the 3.5km paved path to Aspen Beach Provincial Park or the 4.5 km paved path to Sandy Point Beach, Campground and Boat Launch. Enjoy the vibrant community spirit with facilities such as a skating and hockey rink, curling rink, playgrounds, and major community events such as the annual Bentley Rodeo or the Farmers Market. Each lot is fully serviced to the lot line with water, sewer, 200-amp power services, gas, phone, and cable. Enjoy the convenience of paved streets, curbs, and gutters in this charming well-equipped neighborhood. Come find out why they call Bentley “The Place to Be.” (id:57594)
4919 50 Avenue
Lacombe, Alberta
Own a piece of Lacombe history with this historical, mixed use commercial building. Located in the heart of downtown and on the corner where highways 12 and 2A, this building offers fantastic exposure!, This 2 storey treasure offers 5 residential suites on the second floor, 4 commercial units on the ground floor, and several other units in the basement. The main level of the building was constructed in 1927, and the second storey was added in 1951. All leases must be assumed. (id:57594)
5441 Industrial Road
Drayton Valley, Alberta
This well-maintained 1956 commercial building offers 4,875 sq. ft. of versatile space, ideally located in the heart of Drayton Valley’s Industrial area—just one block from Highway 22. The property features a 1,554 sq. ft. front office/retail area and a 3,318 sq. ft. shop/warehouse space, perfectly suited for a variety of business uses. The front office/retail section includes two 2-piece bathrooms, two spacious private offices, a welcoming reception and waiting area, and an enclosed receptionist space with access to a large filing/conference room. A connecting meeting room—accessible to customers—links the retail and shop areas, featuring a partially finished bathroom and a walk-through storage room. The shop area offers excellent functionality with two 10’x14’ bay doors, an 11’x50’ mezzanine that includes a staff area, a private office, and additional storage space. There is also a large storage room with an 8’ loading door, providing added flexibility. Situated on a fully chain-link fenced 0.60-acre lot, this property provides ample and secure vehicle or equipment storage. The lot includes two gated entry points and a covered, open-sided parking shelter (18’x56’ plus 18’x24’). A prime opportunity for business owners seeking visibility, space, and versatility in a highly accessible industrial location. (id:57594)
92 Yorkstone Crescent Sw
Calgary, Alberta
As part of Mattamy’s WideLotTM collection, the Fullerton was uniquely designed to reimagine livability, with shorter hallways and brighter windows. The open-concept main floor seamlessly flows together, with a functional kitchen and an oversized island that becomes the heart and hub of your home life. Tucked away are the powder room, pantry and a mudroom that provides access to your garage. Escape into the upper floor loft for relaxation. Your ultra quiet primary bedroom is nicely separated from the other 2 bedrooms, main bath and laundry. It features a walk-in closet and ensuite. A separate side entrance and 9' foundation has been added to your benefit for any potential future basement development plans. Mattamy includes 8 solar panels on all homes as a standard inclusion! This New Construction home is estimated to be completed December 2025. *Photos & virtual tour are representative. (id:57594)
261 Clearwater Terrace
Chestermere, Alberta
This stunning pre-construction 5-bedroom, 4-bathroom, 2-storey home by Sunview Custom Homes is in the lakeside community of Clearwater Park, Chestermere. Backing onto green space with a playground and future school site, it offers luxury and comfort. The main floor boasts a grand entry, open-to-below family room with an electric fireplace, a living room, and a full bath with a bedroom—ideal for guests. In addition to the gourmet kitchen, a spice kitchen offers added convenience. Upstairs features a bonus room, laundry with sink, a primary bedroom with double vanity and custom shower, a second master with walk-in closet, plus two more bedrooms with built-ins and a full bath. Quartz counters, stainless steel appliances, and elegant finishes complete this beautiful home. Located in a growing lakeside community —perfect for families seeking space and convenience. Photos are representative. (id:57594)
110 Cityline Grove Ne
Calgary, Alberta
The Fairview was uniquely designed to reimagine livability, with shorter hallways, brighter windows and a grand foyer leading to a charming open concept Great Room with an electric fireplace, dining area and unique L-shaped kitchen. Cook up a storm on a wealth of counter space, and enjoy morning coffee at your breakfast bar. Upstairs, enjoy the convenience of a laundry and a walk-in closet off your large primary bedroom and ensuite with double sinks and walk in shower. Bedrooms 2 and 3 are separated by a main bath. To the front of the home, you’ll find additional living space for your family in your loft with vaulted ceilings. A separate side entrance and 9' foundation has been added to your benefit for any future basement development plans. Equipped with 8 solar panels! This New Construction home is estimated to be completed January 2026. *Photos & virtual tour are representative. (id:57594)
4807 C 47 Street
Camrose, Alberta
Two side-by-side residential lots perfectly situated in the heart of Camrose, offering ideal potential for a duplex, house, or future development. Whether you're a builder, investor, or buyer looking to create your dream home, these lots provide an excellent chance to build in a desirable, vibrant neighborhood. Enjoy unbeatable access to all amenities, including shopping, schools, and parks, with the convenience of downtown living. Don't miss this rare opportunity to capitalize on a property with strong development potential in one of Camrose's most walkable areas! (id:57594)
4807 B 47 Street
Camrose, Alberta
Two side-by-side residential lots perfectly situated in the heart of Camrose, offering ideal potential for a duplex, house, or future development. Whether you're a builder, investor, or buyer looking to create your dream home, these lots provide an excellent chance to build in a desirable, vibrant neighborhood. Enjoy unbeatable access to all amenities, including shopping, schools, and parks, with the convenience of downtown living. Don't miss this rare opportunity to capitalize on a property with strong development potential in one of Camrose's most walkable areas! (id:57594)
644 Shawnee Terrace Sw
Calgary, Alberta
Cardel Homes is excited to offer a rare Bungalow Villa opportunity, the JUNIPER VILLA in the community of Shawnee Park. This 1,500 sq ft. main floor and 1,149 sq ft. finished basement villa home is designed for the customer looking for a low maintenance luxury bungalow home in a fantastic SW Calgary location. What makes the Juniper Villa opportunity unique is its special location adjacent to Fish Creek Park and the Lacombe LRT station, spacious floor-plan design, double attached garage, enhanced architectural style with covered rear deck, full-yard low maintenance landscaping including exposed aggregate patio, high quality product specifications, upgraded kitchen and bathroom designs, professional designer curated interior materials and colour selections. Photos are representative. (id:57594)
566 Wolf Willow Boulevard Se
Calgary, Alberta
Former Shane Homes showhome! The Cascade model offers 1652 sq ft of thoughtfully designed living space on a desirable corner lot with a double detached garage. This beautiful home features 3 bedrooms, 2.5 bathrooms, and a side entry for potential future basement development. Enjoy upgraded finishes throughout, including luxury vinyl plank flooring, a matching staircase, and Gemstone exterior lighting. The main level showcases a stylish kitchen with a walk-in pantry, chimney hood fan, large island, and open-concept layout perfect for family living and entertaining. Upstairs includes a spacious family room, laundry area, and well-appointed bedrooms. Located in the vibrant community of Wolf Willow, close to Fish Creek Park, scenic walking trails, an off-leash dog park, and convenient shopping nearby. A stunning former showhome ready to impress! Photos are representative. (id:57594)
3030 Southwinds Place Sw
Airdrie, Alberta
As part of Mattamy’s WideLotTM collection, the Cline amplifies living space through shorter hallways and brighter windows. Enjoy a unique, L-shaped kitchen and an oversized quartz island as the central hub of your open-concept main floor. Step away into your separate den for quiet study or relaxation. Keep home-life organized with the help of your kitchen pantry, powder room and a handy mudroom that provides access to your garage. Upstairs, enjoy the freedom of space in your bright and open loft and the privacy of your primary bedroom with Bath Oasis ensuite and a walk-in closet. Each of the bedrooms is located on the corners of the home, with no shared walls between the bedrooms - each family member can enjoy their own space and privacy. *Photos & virtual tour are representative. (id:57594)

