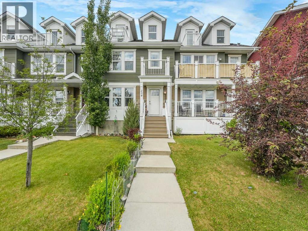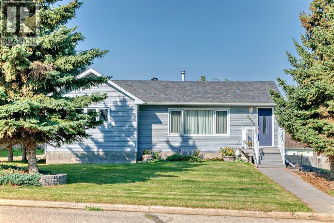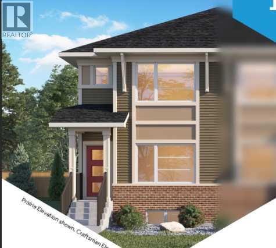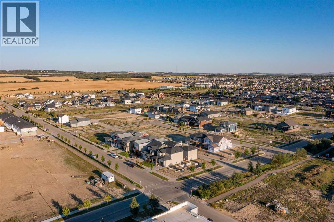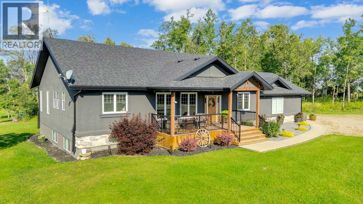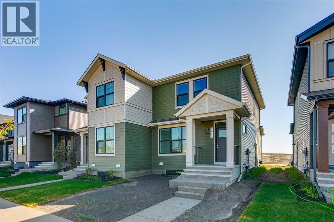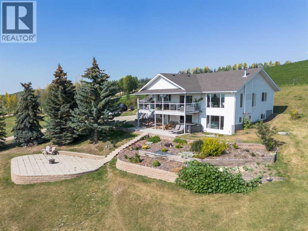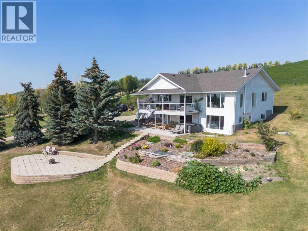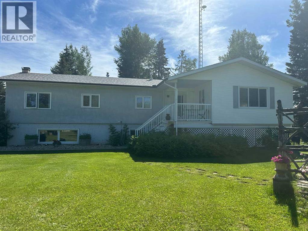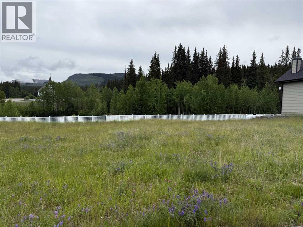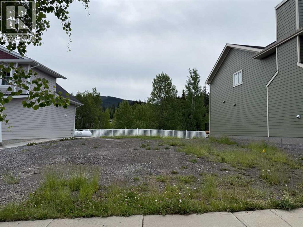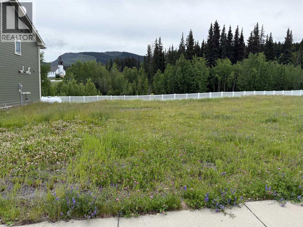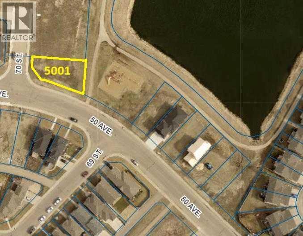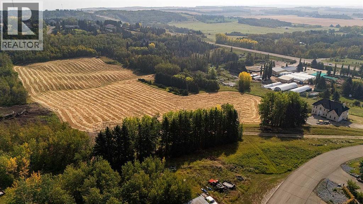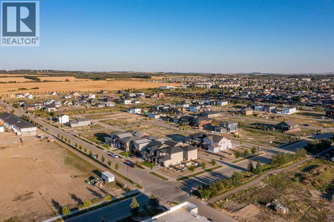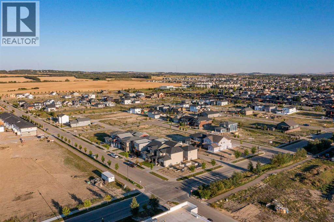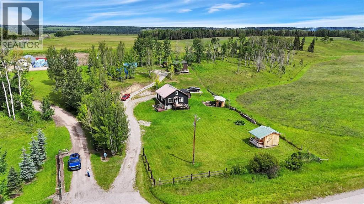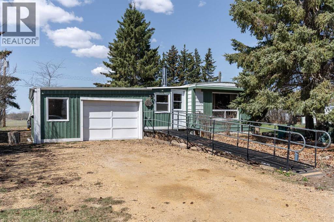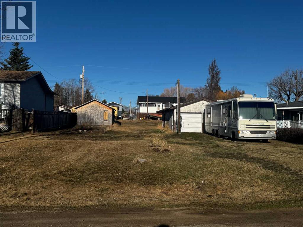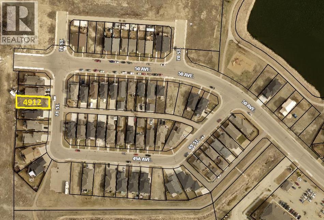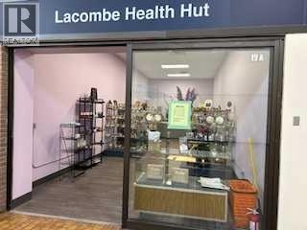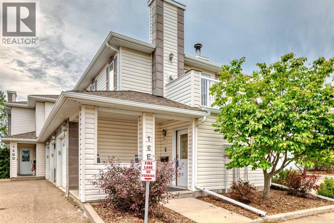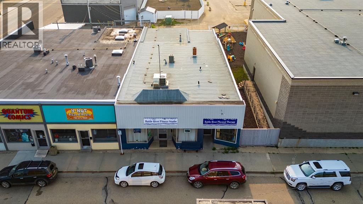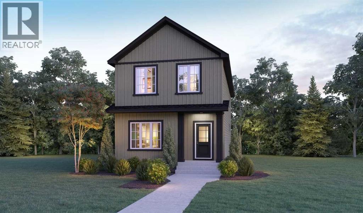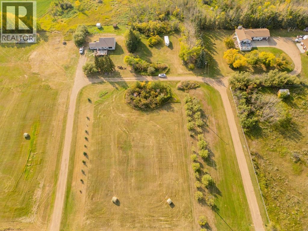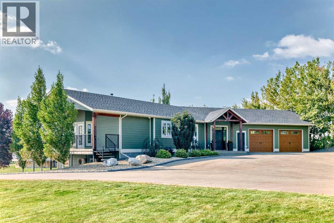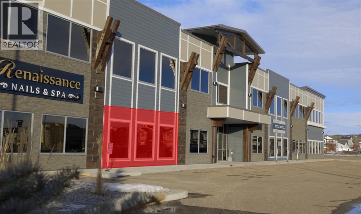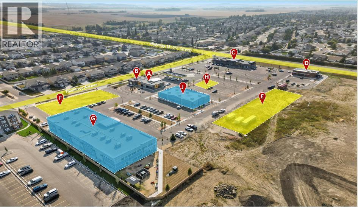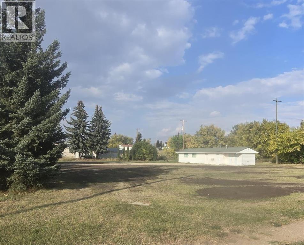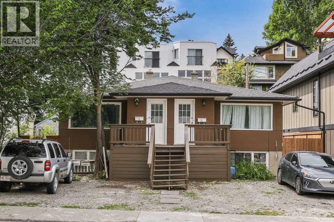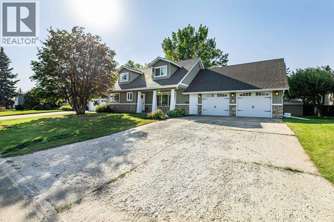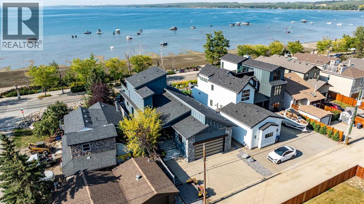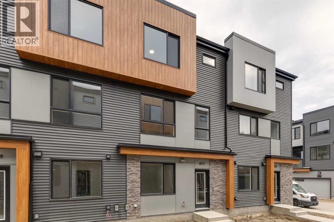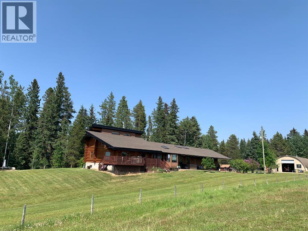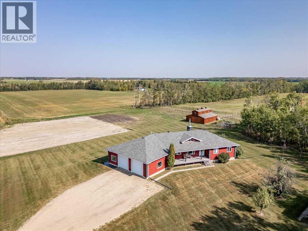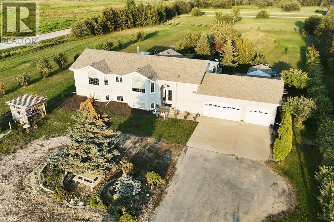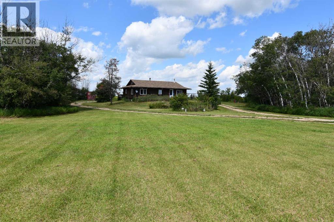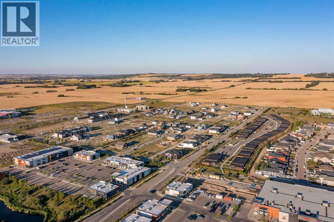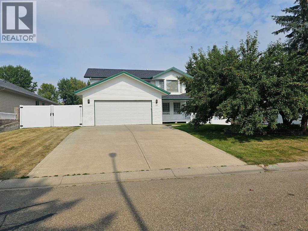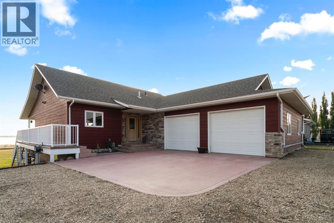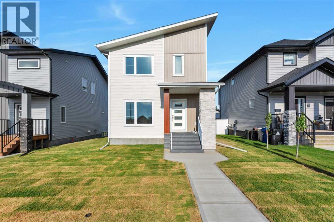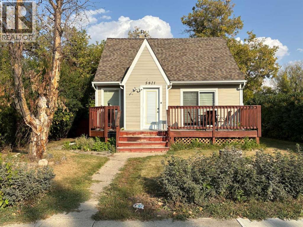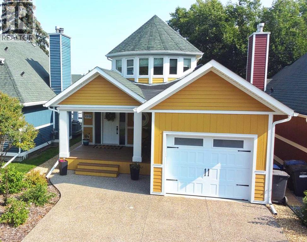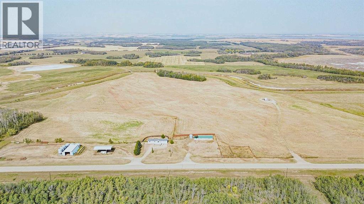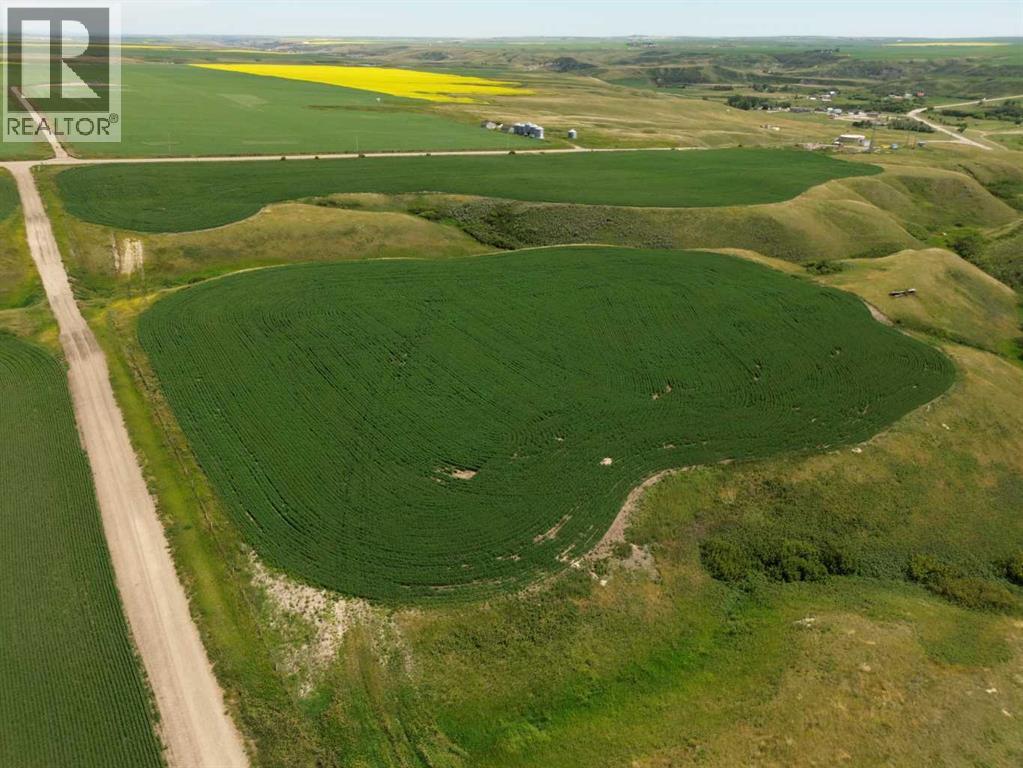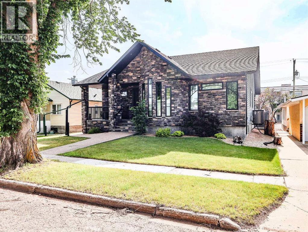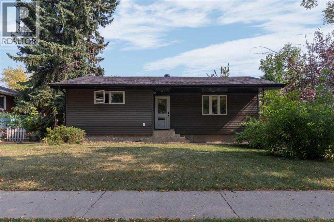234 Robinson Drive
Leduc, Alberta
Built by Dolce Vita Homes, a three-time JD Power award-winning builder, and lovingly maintained by its original owner, this townhome delivers rare flexibility, personality, and comfort — all without condo fees.Located on a quiet, wide street across from a playground and scenic pond trails, ideal for young families, morning walkers, and anyone who values outdoor space without the upkeep, this property offers the perfect blend of privacy and accessibility. School bus pickup is right outside, and Christ the King School (Gr. 9–12) is just down the road. Beyond the neighborhood, you’re minutes from Edmonton International Airport, Costco, outlet shopping, and an easy commute to Edmonton.The tiled front entry welcomes you with a built-in bench and coat storage, opening into a light-filled living room with hardwood flooring. The kitchen features rich cabinetry, granite countertops, and a powered island, with ample dining space for family meals or entertaining. A powder room off the rear entry adds everyday convenience.Step outside to your 10x8 treated deck, leading to a fully enclosed solarium — a true lifestyle bonus. Used year-round for hosting or relaxing, this space expands your home in a way few townhomes can. The low-maintenance walkway, deckboard under the solarium and gazebo, and double detached garage show that every inch of this home has been planned for enjoyment without extra chores.Upstairs, the second level features two bedrooms, a full bath, and a laundry room with upper cabinetry. The front bedroom offers a walk-in closet and south-facing balcony overlooking the park a charming retreat for early risers or kids. The rear primary suite includes another walk-in, built-in reading lights with USB ports, and its own 4-piece ensuite.The third-floor bonus room is a highlight — the perfect family moving room, and/or flooded with natural light, with window nooks perfect that could be home to desks (dedicated work space) or creative corners, and a balcony offering serene pond views. Whether you're working from home, hosting movie nights, or just enjoying your own retreat, this level gives you the flexibility to live your way.Downstairs, the fully finished basement includes a third bedroom, 3-piece bath, sauna perfect for relaxing after a long day or offering a bit of luxury to visiting family, wet bar, and a rec room — all with low-maintenance vinyl plank flooring. The many closets, hidden storage space behind a painting on the stairway, large utility and laundry room, double garage, and covered gazebo off the solarium answer the most common concern in townhomes: “Where do we put everything?” and speak to the perfect use of space in this home.This home offers smart, stylish living that grows with you. Whether you're starting a family, managing a remote career, or investing in a flexible space for years to come, this property is ready to welcome you home. (id:57594)
4806 43 Street
Ponoka, Alberta
This meticulously maintained 4-bedroom Bungalow is nestled on a quiet street. Step inside to a bright and airy living room, where large, east-facing, upgraded windows flood the space with natural light. The main floor, has had all windows replaced for enhanced efficiency. There is a welcoming dining area, a well-appointed renovated kitchen, a spacious primary bedroom, a second generously sized bedroom, and a modern 4-piece bathroom. The fully finished lower level offers versatile additional living space, currently configured as an office and secondary living room. Two additional well-sized bedrooms, a full bathroom, and a convenient laundry room complete this level. The home is equipped with a brand-new boiler system and an on-demand hot water system (installed in 2025) for ultimate comfort and efficiency. Outside, the home shines with upgrades, including vinyl siding and natural gas plumbing for a barbecue. The expansive, beautifully landscaped backyard is a true highlight, offering endless potential and featuring a deck, a lower patio perfect for entertaining, and a cozy firepit area. A spacious storage shed adds convenience, while the large lot provides RV parking and ample space for additional vehicles or the potential to build a substantial garage or shop. This property has been lovingly cared for, and shows pride of long-term ownership. It is in move in ready, and could make the perfect affordable family home! (id:57594)
4903 53 Street
Innisfree, Alberta
Welcome to this charming bungalow nestled on a spacious double lot in the quiet Village of Innisfree! This well-maintained home features a comfortable layout, with two bedrooms on the main floor, a main floor laundry, and a 4-piece bathroom complete with a relaxing jetted tub. The kitchen opens into a bright sunroom, perfect for enjoying morning coffee or taking in the view of your generous yard. You’ll appreciate the numerous updates, including newer shingles, updated plumbing and electrical, a central vacuum system, and a hot water tank replaced in 2015. The basement is ideal for storage or ready to be transformed into your dream recreation space. Outside, the heated double detached garage features an attached large storage area, providing ample space for all your tools, toys, or hobbies. Located in a friendly village with essential amenities like a grocery store, school, and post office, Innisfree also offers easy access to Highway 16 for a smooth commute to larger centers such as Vegreville or Lloydminster. Plus, you're just minutes from beautiful recreation spots like Birch Lake, Wapasu Lake Park and the Innisfree Golf Club. This property combines small-town charm, functional updates, and room to grow—don’t miss your chance to make it home! (id:57594)
420 Fireside Drive
Cochrane, Alberta
The Felix by Genesis Homes offers 1,628 sq ft of thoughtfully designed space in the desirable community of Fireside. This home features 3 bedrooms and 2.5 bathrooms, blending modern style with family functionality. The main floor’s open-concept layout connects the kitchen, dining, and living areas, creating a bright and inviting space for entertaining and everyday living. Upstairs, the owner’s bedroom includes a private ensuite, while two additional bedrooms, a full bathroom, and convenient laundry complete the level. With a tentative completion date of January 2026, this home is a perfect opportunity to plan your move into one of Cochrane’s most vibrant communities. Fireside offers parks, schools, pathways, and close access to amenities, making it ideal for families seeking both convenience and lifestyle. Built with Genesis Homes’ commitment to quality and craftsmanship, the Felix is designed for lasting value. Photos are representative. (id:57594)
31 Tenhove Street
Red Deer, Alberta
Picture yourself in a safe neighbourhood where your kids can play without worrying about fast-moving vehicles and the walk to school is quick and easy. Make the move to Timberlands North and give your family the safe space they need to grow and flourish. With over 100 lots to choose from, you can build a home that will fit your family for years to come, whether that’s a large 2-storey or a sizeable Bungalow or Bi-Level, you have options in Timberlands North – including which builder you want to work with! The tree-lined streets and gathering areas along the walking trails are waiting for you to settle in and put down roots. A convenient, safe, and picture-perfect place to raise your family…Timberlands North – picture yourself here! (id:57594)
32022 Hwy 611
Rural Ponoka County, Alberta
Are you dreaming of wide-open space, fresh country air, and a place where you can enjoy a life of quality and comfort? Currently set up for horses, this property offers countless options with excellent highway access! Located about 20 minutes NE of Rimbey, AB, this 78.5 acres boasts a beautiful 4 bed, 3 bath bungalow with oversized attached garage, 1,600 sq. ft. shop, corrals with cross-fenced high-producing pasture, a landscaped yard, greenhouse, pergola, and more.Every aspect of the Custom-Built Smart Home has been thoughtfully designed by people who understand life in the country. Details that make living easy include a walk-through butler’s pantry leading to the kitchen, conveniently located just off the oversized garage. The open-concept floor plan features a large dining and living area, showcasing the chef’s kitchen with its large island and 6-burner gas stove with electric oven. The primary suite includes an ensuite with access to the main level laundry, a walk-in closet, and extra touches like a towel warmer. Also on the main level: a spacious office with Murphy Bed, a 3-pc bath, and a bright sunroom added in 2024.Downstairs you’ll find three good-sized bedrooms, a 4-pc bath, and a huge rec room with 3 TV hook-ups, a gas fireplace framed in historic reclaimed wood from Germany, and even a hidden workout/bonus room tucked behind a barn door. Smart light fixtures, blackout blinds on south windows, central vac with dustpan, ample storage, and wiring for a hot tub make this home a pleasure to live in.Outside, the property shines with 4 separate pastures, pipe pens, auto waterers, and handling system. And let’s not forget the shop: 1,600 sq. ft. of space with radiant heat, plumbed for in-floor, both 10' & 14' doors, a cement apron, and RV plug-in.There is so much more here than words can capture—you won’t want to miss this opportunity for country living in style and comfort! (id:57594)
3479 Chestermere Boulevard
Chestermere, Alberta
Discover the Eton, a move-in ready home in Chestermere with 1,490 sq ft of stylish living space. This craftsman-style home features Hardie board siding, black-framed windows, and an open-concept layout with luxury vinyl plank flooring. The rear-facing kitchen connects seamlessly to the backyard and includes Winter-stained maple cabinetry, quartz countertops, Samsung stainless steel appliances, a chimney hood fan, a large island, and a picture window above the granite sink. A functional back entry and walk-in pantry add convenience, while the front-facing great room is bright and inviting. Upstairs, the rear primary bedroom includes a dual-sink ensuite, complemented by upper-floor laundry and two additional bedrooms. Situated in Clearwater Park, one of Chestermere’s newest master-planned communities, residents enjoy exclusive access to the Clearwater Community Clubhouse. Cardel Homes offers better design and quality, making this a standout opportunity for modern living. Photos are representative. (id:57594)
40017 Rr23
Rural Lacombe County, Alberta
ESCAPE THE CITY-GORGEOUS LAKE AND MOUNTAIN VIEWS!! Dreaming of acreage living? Check out this beautiful 1998 built, 1502 sq ft walkout bungalow just north of Sylvan Lake. Step in from the oversized heated garage and admire the spacious living room with the coffered ceilings, with wood burning fireplace and big windows to show off your amazing lake and mountain views. Kitchen has plenty of space, with fresh white cabinetry, beautiful large island with quartz counter tops. Brand new appliances boasting a gas range to complete the kitchen. The built in China cabinet offers more space for storage. Over on the other side of the island you will see a coffee bar, the new flooring and tile will make you feel right at home. Master bedroom has a full ensuite with jetted tub and a walk in closet. The basement takes you to three bedrooms a living room with lake views. The one bedroom can become a rental space it has 220 hook up and a separate door to the outside. The heated shop is 2657 Sq.ft (with bathroom), A 14 ft over head door that allows for bigger equipment to enter the building. The cattle shed is 24x64 , a garden shed by the garden and a generator hook up with 220 outlet in case of a power outage that can run the whole house if needed. The deck is covered so you can enjoy the summer night and the quietness of the day. Enjoy your summer nights with family and friends at the fire pit-overlooking the lake and your beautifully landscaped yard. The roof was redone in 2019, the septic field was redone in 2021. And the attached garage has a separate boot room to keep all things organized for the family. (id:57594)
40017 Rr23
Rural Lacombe County, Alberta
ESCAPE THE CITY-GORGEOUS LAKE AND MOUNTAIN VIEWS!! Dreaming of acreage living? Check out this beautiful 1998 built, 1502 sq ft walkout bungalow just north of Sylvan Lake. Step in from the oversized heated garage and admire the spacious living room with the coffered ceilings, with wood burning fireplace and big windows to show off your amazing lake and mountain views. Kitchen has plenty of space, with fresh white cabinetry, beautiful large island with quartz counter tops. Brand new appliances boasting a gas range to complete the kitchen. The built in China cabinet offers more space for storage. Over on the other side of the island you will see a coffee bar, the new flooring and tile will make you feel right at home. Master bedroom has a full ensuite with jetted tub and a walk in closet. The shop is 2657 Sq.ft and heated (with a bathroom), also includes a 24x64 cattle shed, a garden shed and a generator hook up with 220 outlet in case of a power outage that can run the whole house if needed. The deck is covered so you can enjoy the summer night and the quietness of the day. Enjoy your summer nights with family and friends at the fire pit-overlooking the lake and your beautifully landscaped yard. The roof was redone in 2019, the septic field was redone in 2021. And the attached garage has a separate boot room to keep all things organized for the family. (id:57594)
394051 Range Road 8-5a
Rural Clearwater County, Alberta
Country living at its Best!. This pretty acreage located West of Rocky Mountain House is nestled within the trees and offers privacy for your family to enjoy. The bungalow style home has a total of 5 bedrooms, 3 bathrooms, a large living room with a woodstove, a spacious family room also with a woodstove and wet bar and plenty of storage. The kitchen is loaded with oak cabinetry, lots of counter space, a plant window and a unique butler's pass though to the living room. The attached dinette area is accessible to the screened in porch in which you will discover a hot tub waiting for you and your family. For those that choose to indulge themselves in the outdoors, you will find a greenhouse, a tasteful firepit area, a fenced in children's play space, camping sites and 2 aerated water ponds one of which is a fish pond. Did I mention parking? There is a heated oversized double attached garage as well with an overhead heater and rough in infloor heating as well as a 30 x 40 arch rib shop equipped with a boiler and in floor heat. Also for the horse lovers, a shelter is ready and a 40x 60 pole shed to store your toys or convert to an indoor arena. Not only is there a lot to see in this 7.1 are parcel, but it certainly can't be appreciated unless you visit. This property has been well cared for and the pride of the flower beds, yards and trout pond is evident. (id:57594)
343 Elizabeth Avenue
Nordegg, Alberta
Looking for an opportunity to own a small piece of paradise? Well look no further, Nordegg is offering you a spot to build exactly that. This vacant lot is in south Nordegg. The architectural design theme for this area is modeled after the original homes which were present circa 1915. Characterized by painted cedar, front porches and cottage and gabled roofs. This hamlet offers views of Mount Baldy and Coliseum Mountain and is a great destination for hikers, bikers, OHV’s and fishermen alike. If you are seeking the feel of a mountain village in the making without the pressure, become part of the legacy and begin to build now. (id:57594)
331 Elizabeth Avenue
Nordegg, Alberta
List price now includes GST...............Looking for an opportunity to own a small piece of paradise? Well look no further, Nordegg is offering you a spot to build exactly that. This vacant lot is in south Nordegg. The architectural design theme for this area is modeled after the original homes which were present circa 1915. Characterized by painted cedar, front porches and cottage and gabled roofs. This hamlet offers views of Mount Baldy and Coliseum Mountain and is a great destination for hikers, bikers, OHV’s and fishermen alike. If you are seeking the feel of a mountain village in the making without the pressure, become part of the legacy and begin to build now. (id:57594)
339 Elizabeth Avenue
Nordegg, Alberta
Looking for an opportunity to own a small piece of paradise? Well look no further, Nordegg is offering you a spot to build exactly that. This vacant lot is in south Nordegg. The architectural design theme for this area is modeled after the original homes which were present circa 1915. Characterized by painted cedar, front porches and cottage and gabled roofs. This hamlet offers views of Mount Baldy and Coliseum Mountain and is a great destination for hikers, bikers, OHV’s and fishermen alike. If you are seeking the feel of a mountain village in the making without the pressure, become part of the legacy and begin to build now. (id:57594)
5001 70 Street
Camrose, Alberta
Come build your new home in the family friendly Cascades subdivision in our amazing city of Camrose! These affordable lots are perfectly located close to the west-end shopping, services, golf course, playground and parks including a dog run. R2 lot backing onto the pond and adjacent to a playground. A great opportunity not to be missed. (id:57594)
27, 38311 Range Road 270
Rural Red Deer County, Alberta
Imagine owning a PRIME 1.4 Acre parcel just outside of Red Deer perched high enough to give you SPECTACULAR city views, the rolling foothills & maybe even the distant Rockies on a clear day!!! Gas and electricity run to the lot line. You’re free to design a walk-out 2 story home that maximizes that view: Picture expansive glass, covered decks, a terrace that steps down the hillside, sunsets framed by windows, city lights twinkling below at night. Get excited about a lot like this! LOCATION... close enough for a quick commute for work and amenities, yet far enough to enjoy PRIVACY & PEACE! PASTORAL CALM with URBAN CONVENIENCE! 1.4 Acres: Big enough to feel spacious, have landscaping, perhaps a shop, a guest cabin, garden and trees, yet manageable so you’re not overwhelmed. All on PAVEMENT! only 5 minutes east of the CITY! (id:57594)
384 Timberlands Drive
Red Deer, Alberta
Picture yourself in a walkable neighbourhood where you don’t have to give up the accessibility of restaurants and bars for your social life. If that sounds appealing, you need to check out Timberlands North. This convenient neighbourhood is located in the North-West corner of the City behind Blanco Cantina, Pampa Brazilian Steakhouse, and across the street you’ll find The Canadian Brewhouse and Browns Socialhouse. Walk to fitness class at Orange Theory or hit up Motion Fitness for your early morning workout – all within walking distance of your new home! You can build the dream home you want with the convenience of everything you need right outside your door. Picture yourself here, in Timberlands North! (id:57594)
6 Tozer Lane
Red Deer, Alberta
Picture yourself in a walkable neighbourhood where you don’t have to give up the accessibility of restaurants and bars for your social life. If that sounds appealing, you need to check out Timberlands North. This convenient neighbourhood is located in the North-West corner of the City behind Blanco Cantina, Pampa Brazilian Steakhouse, and across the street you’ll find The Canadian Brewhouse and Browns Socialhouse. Walk to fitness class at Orange Theory or hit up Motion Fitness for your early morning workout – all within walking distance of your new home! You can build the dream home you want with the convenience of everything you need right outside your door. Picture yourself here, in Timberlands North! (id:57594)
10, 6138 Highway 584
Rural Mountain View County, Alberta
Your Search Is Over! This Is Your Little Slice of Country Paradise!Welcome to the ideal starter or retirement acreage—manageable, peaceful, & move-in ready! Nestled on a picturesque 1-acre lot just minutes from Sundre & right off pavement, this freshly renovated bungalow offers the best of rural living without the overwhelming chore of being a high-maintenance property. Whether you’re just beginning your homeownership journey or looking to downsize & unwind, this charming home is exactly what you’ve been waiting for. Step inside to discover a bright & inviting interior with a modern neutral palette, open floorplan, durable laminate flooring, & a brand-new kitchen complete with seated island. Perfect for casual breakfasts or prepping meals for family & friends. Large windows throughout flood the home with natural light & frame views of the serene countryside from nearly every room. The main floor features two generously sized bedrooms & a 4-piece bath, while the versatile loft area adds extra space for an office, reading nook, or art studio. Downstairs, the fully developed walk-out basement offers two additional bedrooms, a 3-piece bath, & a cozy family room, ideal for guests, teens, or hobbies. This home was designed with both comfort & practicality in mind. The stucco siding & a metal roof offer incredible protection from the elements, including hail, ensuring peace of mind & lower insurance rates. Outside, your personal slice of paradise continues with a detached guest cabin or dreamy art studio. A sheltered firepit area with ample seating for summer nights under the stars. A detached single garage with workshop space, perfect for projects or storage. And let’s not forget the charming deck at the top of the hill, boasting spectacular MOUNTAIN VIEWS that will take your breath away. Whether you're sipping coffee on the deck, hosting a firepit evening, or creating in the studio, this property offers everything you need to live your best country life. Must-See Proper ty! “Home Is Where Your Story Begins.” (id:57594)
315 & 317 Macrae Street
Bawlf, Alberta
Affordability in Bawlf! This two bedroom, one bath home located 2 blocks away from Bawlf School is situated on two lots with plenty of space for to play or even develop! As you walk up to the home you'll notice the spacious 24 x 21 garage with plenty of power outlets for the tinkerer in the family. Inside the home you'll find a spacious living room with a wood burning stove and a kitchen with plenty of cupboards and space to work in. This 1975 mobile also features two bedrooms and a dedicated laundry room. Outside you'll find lots of space and storage on this double lot including a cinder block shed behind the home and a medium sized shed that currently formerly had gas and power connected to it. With lots of space and a solid home, this could be the perfect starter property in the wonderful village of Bawlf. (id:57594)
4912 47 Street
Clive, Alberta
Great spot to set up your home in the community of Clive. This lot is 65x140' with municipal services in place. There is a 20x28 garage and shed already on site. There is back alley access with a front drive. Located 20 minutes from Lacombe and 30 minutes to Red Deer this site could be what you are looking for. (id:57594)
4912 71 Street
Camrose, Alberta
Come build your new home in the family friendly Cascades subdivision in our amazing city of Camrose! These affordable lots are perfectly located close to the west-end shopping, services, golf course, playground and parks including a dog run. This R2 lot has established neighbors. A great opportunity not to be missed. (id:57594)
A19, 5240 45 Street
Lacombe, Alberta
Business for sale with lease. Exceptional opportunity to own and operate a fully established health store in a prime retail setting. Located in a mall with excellent visibility and easy accessibility, this business benefits from ample on-site parking and consistent customer traffic. Surrounded by residential condos, established businesses, and major anchor tenants—including a popular steakhouse and two well-known fast-food chains—this location ensures a steady and diverse customer base. Key Highlights: Turnkey Operation: Fully operational with an existing lease in place—step in and start earning from day one. Strategic Location: Situated in a high-traffic mall, ideal for maximizing walk-in customers.Extensive Inventory: Wide range of vitamins and supplements tailored to meet daily wellness needs and niche health goals. Established Vendor Network: Sale includes all shelving/display units and a comprehensive vendor list to maintain seamless supply. Growth Potential: Strong foundation for continued expansion under new ownership. Whether you’re looking to be your boss or expand your business portfolio, this is a ready-made opportunity with proven appeal. Don’t miss out—schedule your viewing today. Stock is not included in the business price stock is negotiable. The lease rate is $ 1,224.93, monthly, which includes NNN. (id:57594)
16e, 32 Daines Avenue
Red Deer, Alberta
Maintenance-free living in this bright and beautifully maintained top-floor unit in desirable Devonshire Estates. This 2-bedroom, 2-bathroom home features an open concept floor plan with an abundance of natural light and thoughtful design elements throughout. The spacious living room features a cozy gas fireplace and access to a private deck through garden doors, perfect for enjoying morning coffee or evening relaxation. The timeless white kitchen boasts a central island, walk-in pantry, and an adjacent dining area ideal for entertaining. The large primary suite includes a 3-piece ensuite and walk-in closet, while the second bedroom is perfect for guests or a home office. Additional highlights include in-suite laundry, a welcoming foyer, and a heated single attached garage with extra storage space. Located on the upper level, this well-kept unit offers comfort, convenience, and style all in one. (id:57594)
4933 49 Street
Camrose, Alberta
Prime City Centre Property in Camrose – Zoned C1 This is an Excellent Opportunity, with a Central Location in the Heart of the Camrose City Centre! A great place to locate your existing business or establish your new business. Features a 3,262sq.ft commercial Building zoned C1 suitable for various/multiple business uses with Easy Customer Access. The building features easy street level access with two front entrances which also allows for additional tenants/business lines if needed. Floor plan offers reception areas, offices, client meeting rooms, 3 bathrooms, flex areas and warehousing/storage. Easy alley access for Parking! This is an Excellent Investment Opportunity or a Great Place For Your Business! (id:57594)
503 Lawthorn Way Se
Airdrie, Alberta
Introducing the Jade – a stunning laned home with incredible upgrades throughout! Built by a trusted builder with over 70 years of experience, this home showcases on-trend, designer-curated interior selections tailored for a custom feel. Featuring a full suite of smart home technology, this home includes a programmable thermostat, ring camera doorbell, smart front door lock, smart and motion-activated switches—all seamlessly controlled via an Amazon Alexa touchscreen hub. This spacious home features a main floor bedroom and full bath. The chef-inspired kitchen boasts stainless steel appliances, a chimney hood fan, and a spice kitchen with a gas range. Stainless Steel Washer and Dryer and Open Roller Blinds provided by Sterling Homes Calgary at no extra cost! $2,500 landscaping credit is also provided by Sterling Homes Calgary. Quartz countertops with undermount sinks flow throughout, paired with durable LVP on the main floor and tile in all bathrooms. The great room is highlighted by an electric fireplace with floor-to-ceiling tile, adding elegance to the space. Upstairs, the vaulted ceiling in the bonus room with a skylight brings in abundant natural light. The luxurious 5-piece ensuite includes dual sinks, a standalone tub, a shower with tiled walls, and a large window. A walk-in closet in the primary bedroom and a bank of drawers in both upper floor bathrooms provide extra storage. With additional windows and thoughtful design, the Jade is the perfect blend of luxury and function! Plus, your move will be stress-free with a concierge service provided by Sterling Homes Calgary that handles all your moving essentials—even providing boxes! Photos are a representative. (id:57594)
On Scott Street
Rural Stettler No. 6, Alberta
Affordable lot in the quiet community of Gadsby! This property on Scott Street offers a great opportunity to build your home, place a modular, or hold as an investment. Surrounded by a peaceful small-town setting, this lot is a flexible and budget-friendly option for your future plans. (id:57594)
254041 Township Road 435
Rural Ponoka County, Alberta
This exceptional executive acreage set on 29 private acres, and within 10 minutes of town to the Highway 2 corridor, offers a rare combination of luxury, space, and tranquility. With 4 bedrooms and 3 bathrooms, this sprawling like new bungalow is designed for both family living and entertaining. Step inside to discover gleaming hardwood floors and warm neutral tones throughout the stunning main level. The living room is open, bright, and inviting, anchored by a striking stone-surrounded wood-burning fireplace. The expansive kitchen is a chef’s dream, showcasing rich cabinetry, abundant counterspace, and a large island with granite countertops and seating. Just off the kitchen, the dining area provides plenty of room for family gatherings and special occasions, with a patio door leading directly to the deck where you can enjoy peaceful views of your private acreage. The primary suite is a luxurious retreat, complete with a spacious walk-in closet and a spa-inspired 5-piece ensuite. A dedicated office on the main floor offers flexibility for work or hobbies, while a stylish 2-piece powder room and a well-equipped laundry room with cabinetry, counterspace, and a sink add convenience. The fully finished walkout basement expands your living space with a large recreation room perfect for entertaining or relaxing. Three generous bedrooms and a 4-piece bathroom complete the lower level, along with access to a covered patio that overlooks the beautifully landscaped yard. There is infloor heat on both levels, and 2 ductless central air conditioning units. Outdoors, the property continues to impress with mature trees, paved drivway, and landscaping that enhances the natural beauty of the setting. The oversized attached garage (29.2 x 27.1) offers plenty of space, while the large shop with infloor heat is an incredible bonus—featuring a suite and extensive storage for vehicles, equipment, or projects. There is a huge gravelled flat site with power, adejacent to the yardsit e that is ideal for parking large trucks, or heavy equipment. With 29 acres of space to enjoy, this property is more than a home—it’s a lifestyle. A truly unique opportunity to own an executive acreage where comfort, style, and privacy meet. (id:57594)
5113, 20 Thomlison Avenue
Red Deer, Alberta
Located in Timber Ridge's newest commercial development, Timberlands Station, this 1,350 SF main floor unit is in shell state and ready for tenant improvements. There are large windows on the front and back of the unit, offering plenty of natural light. Common washrooms are shared with other tenants of the main floor. Ample parking is available on-site for customers and staff. This plaza currently has five buildings in place, with the plan to construct three more. Businesses of the plaza include Tim Horton's, Pizza Hut, Fas Gas, Wendy's, and Pharmasave. Additional Rent is estimated at $11.00 per square foot for the 2025 budget year. (id:57594)
20 Thomlison Avenue
Red Deer, Alberta
Opportunity to lease or pre-lease in Timber Ridge's newest commercial development, Timberlands Station. This plaza currently has five buildings in place with plans to construct three more. Construction has recently been completed on Building J and it's ready to lease with with 1,500-6,000 SF available. Ample parking is available on-site for customers and staff. Businesses in the plaza include Tim Horton's, Pizza Hut, Fas Gas, Wendy's, and Pharmasave. Additional Rent is estimated at $11.00 per square foot for the 2025 budget year. (id:57594)
4910 48 Street
Sedgewick, Alberta
5 lots with water & sewer hookups. Previously an RV park with bathroom facilities on site. Zoned direct control. Possibility to develop multi family housing, or build your dream home. Set of triplex plans included! 1 block from Sedgewick's revised new main street with all the shopping amenities! (id:57594)
2311 16 Street Sw
Calgary, Alberta
For more information, please click the "More Information" button. Seize the opportunity to own a fully tenanted multifamilyfourplex in one of Calgary’s most desirableinner-city communities. This well-maintained propertyconsists of two self-contained units, both fully leased,generating a combined rental income of $7,450 permonth. Offering reliable cash flow from day one, thisturnkey investment combines immediate returns withexcellent long-term appreciation potential.Located in the vibrant Bankview neighbourhood,just minutes from downtown Calgary, the propertyprovides exceptional convenience for tenants. Itsprime inner-city location ensures quick commutes,excellent transit access, and close proximity tosome of the city’s most popular lifestyle hubs,including Kensington, 17th Avenue SW, and MardaLoop. Bankview is known for its elevated city views,character-filled streets, and walkable communityfeel, making it a highly sought-after area for renters.The location offers quick access to major commuterroutes, public transit, and a wealth of shopping,dining, and recreational amenities. (id:57594)
33 Fairway Drive
Lacombe, Alberta
Welcome to this timeless Cape Cod style home offering the perfect blend of charm, function, and location. With 4 bedrooms and 2 full baths, this property backs directly onto the 14th hole of the Lacombe Golf & Country Club, providing serene views and an unbeatable setting for golf enthusiasts and nature lovers alike. Not just a summer retreat, the course also transforms into a cross-country skiing haven in the winter, making this home a true year-round lifestyle property.Inside, the galley-style kitchen is designed with efficiency and elegance in mind, featuring a large farmhouse sink, excellent storage, and ample workspace—ideal for home cooks and busy families. The dining room, anchored by a cozy gas fireplace, sets the stage for warm gatherings. From here, patio doors open onto a low-maintenance composite deck, where you can enjoy outdoor living while overlooking the expansive backyard and stunning golf course vistas.The main floor offers a bright living room, a generous bedroom, and a full 4-piece bath—perfect for guests or main-floor living. Upstairs, you’ll find two spacious bedrooms and another full bathroom, while the finished basement provides even more flexibility with a fourth bedroom, a comfortable family room, a versatile bonus room, and abundant storage.An attached heated double garage completes this exceptional home, offering both practicality and comfort year-round.Whether you’re sipping your morning coffee on the deck, enjoying family dinners by the fire, or strolling out for a quick round of golf, 33 Fairway Drive delivers the lifestyle you’ve been waiting for.Don’t miss the chance to call this classic home yours! (id:57594)
3417 Lakeshore Drive
Sylvan Lake, Alberta
Experience the ultimate in lakeside luxury living with this architecturally designed modern masterpiece located on the prestige Lakeshore Drive in Sylvan Lake. This custom-built 4 bedroom 5 bathroom home offers the perfect blend of contemporary design, high end finishes, and unbeatable access to one of Alberta's most sought-after lakefront communities. Key features include: 4 spacious bedrooms 3 of which have ensuites, 5 bathrooms, Wine storage under stairway, Oversized garage with refrigerator, Chefs kitchen featuring top of the line stainless steel appliances, Granite countertops, Custom cabinetry, Island, In floor heating, Bathroom on top balcony, Fully finished basement, High efficiency HVAC and smart home integration. Direct access to Lakeshore Drive's walking paths, beachfront and vibrant downtown shops & dining. (id:57594)
611, 81 Midtown Boulevard Sw
Airdrie, Alberta
Quick Possession – New Construction Townhome - The Stone (Meter Unit) The Towns on 8th Street by Shane Multi-Family: This brand-new, move-in-ready townhome offers 1,645 sq. ft. of thoughtfully designed living space, featuring 4 spacious bedrooms, 2.5 bathrooms, and a rough-in for an additional half bath. Unit has water meters. With a 2-car garage and open-concept layout, this home delivers the comfort and functionality of a single-family home, perfect for entertaining guests, relaxing with family, or creating lasting memories. From its stylish finishes to its smart, family-friendly design, this home offers unbeatable space and value in a vibrant, connected community. (id:57594)
373028 Range Road 7-1
Rural Clearwater County, Alberta
Welcome to your dream retreat — a truly rare opportunity to own a full uncut quarter section backing directly onto Crown land on the west boundary, offering ultimate privacy, unmatched natural beauty, and valuable income potential. Surrounded by towering trees and mountain views, this spectacular property offers endless outdoor recreation: hunting, fishing, quadding, snowmobiling, hiking, and snowshoeing and cross country skiing— all accessible from your own backyard. Whether you're seeking a private sanctuary or a year-round playground, this property delivers. Enjoy the peace of mind of an artesian well with stream, providing a reliable water source year-round.The property is thoughtfully developed to support a wide range of hobbies, lifestyles, and uses:•53' x 24' attached heated garage for vehicles, equipment & recreational toys•40' x 60' heated shop with 20' x 60' lean-to, complete with water, 30 amp plug-in, 220 power & radiant heat — perfect for craftsmen, hobbyists, or business use•Chicken coop — enjoy the simplicity and joy of farm-to-table livingThe charming home offers a unique blend of rustic character and modern comfort, combining the original log home with a spacious addition completed in 2000:. Original log home features a cozy Great Room with wood-burning stove, guest bedroom, full bath & laundry area, and an upper loft with office & library•The addition includes an oversized master with full ensuite, a bright and inviting dining area with expansive views, a functional kitchen with dinette and 2-piece bath, and a versatile multi-purpose room filled with natural light — perfect for hobbies, a family room, or studio space•Three skylights spray the home with natural light, creating a warm and uplifting atmosphere•Relax outdoors on the spacious covered deck, where you can take in the stunning mountain scenery and fresh air. This property also offers surface oil revenue and 90 acres leased out as pastureland, providing excellent supplemental income. If you've been searching for the perfect combination of privacy, recreation, natural beauty, and functional amenities — whether as a full-time residence, weekend retreat, or investment property — this quarter section stands in a class of its own. Properties like this are rarely available — experience the best of Alberta's wilderness lifestyle! (id:57594)
27318 Twp Road 482
Rural Leduc County, Alberta
This Beautiful Home with an Oversized Double Attached Garage, Barn, and Double Detached Garage is situated on 55 Acres. Inside the home are 3 Bedrooms Including the Primary with a walk-in closet. The Primary also hosts a 5 piece Ensuite Bathroom, and a Double Sided Fireplace shared with the Living Room. The Den could be used as another Bedroom if needed. The Laundry Room has its own sink and extra storage. The Kitchen has an island with a second sink and is open to the Dining Room, and Living Room with Vaulted Ceilings. A 4 Piece Bathroom, and 2 Piece Bathroom are also on the Main floor with access to the Attached Heated Garage. The Basement is unfinished but open and ready to take in any direction. The Barn has 4 Box Stalls, a Tie Stall, a Loft in the center, and sliding doors on both ends. Rail Fencing off the back of the Barn makes it Great for animals. The Detached Garage has Power and a Concrete Floor. A prepared pad is in place for a future shop. This Gorgeous Property also has 2 Drilled Wells. (id:57594)
431079 Range Road 254
Rural Ponoka County, Alberta
If you’ve ever thought, “We just need more space,” this custom Mason Martin acreage might be the answer. Set on 1.79 acres just two minutes outside Ponoka, this 9-bedroom (or 8 plus office) modified bi-level delivers 3,184 sq ft of living space — designed with family life, gatherings, and flexibility in mind.Step inside and you’ll immediately notice the craftsmanship. Vaulted ceilings and thoughtful design details create a sense of openness, while wide stairs and smart layout make every level feel connected. The heart of the home is its bright, open-concept main floor, anchored by a stylish kitchen with center island, perfect for cooking and conversation. Two gas fireplaces bring warmth and character — one for cozy evenings upstairs and another for the downstairs family retreat.This home boasts not just one but three family rooms, offering endless possibilities: a formal living space, a relaxed movie room, and a play or hobby area. Whether you’re hosting holidays or simply need room for everyone to unwind, each space is designed to feel inviting and versatile. The primary suite features a 4-piece ensuite, while two additional full baths and a half-bath ensure convenience for even the busiest households.The 3-season glass-covered deck extends your living space outdoors, perfect for morning coffee, family suppers, or watching prairie sunsets. The acreage itself adds to the lifestyle: a triple car garage, two sheds, plenty of parking, garden space, and established apple trees. It’s a property where you can live, grow, and gather. Recent updates — including fresh paint and updated LED lighting — add a modern touch to this timeless build.Close to schools, parks, and town conveniences, yet tucked away in a quiet setting, this acreage blends comfort, craftsmanship, and country living. For large families, or anyone who simply wants more room to breathe, this home is the definition of space and style. (id:57594)
8464 Township Road 350
Rural Special Areas No. 4, Alberta
Welcome Home! This property with a 4-bedroom log home located just a few miles from the friendly town of Veteran offers a peaceful and rural lifestyle. This home has seen many upgrades over the years, the latest being new windows and shingles. The yard is well sheltered and with the wood stove, this home screams COZY (Especially at Christmas) Two bedrooms up, large kitchen, two bedrooms down with a large living room makes this home an ideal family home and provides rural living on a friendly budget. (id:57594)
15 Toye Street
Red Deer, Alberta
Picture yourself in a neighbourhood that has it all; great walkability to nearby amenities, beautiful streets and pathways with tons of lighting, an eco-friendly design for keeping landscaping looking bright and new, and the chance to build your dream home with the builder of your choice. That’s what you get in Timberlands North! The newest neighbourhood in Red Deer, find everything you need in a brand new home when you choose your lot and pick your builder. If you like bright, shiny, and custom designed, this is the place you want to build. Picture yourself here – in Timberlands North! (id:57594)
10 Pickwick Lane
Lacombe, Alberta
This beautifully renovated English Estates home boasts 1,941 sq ft of living space! Upon entering, you'll be greeted in the grand foyer with curved staircase & the all new vinyl plank flooring with it's beautiful heiring bone pattern throughout the main floor. The brand new kitchen will be sure to impress with all new LG appliances, brushed nickel hardware & taps, silent close cabinets, and a gas fireplace with floor to ceiling marble surround. The true show stopper is the large island with second sink, bar seating, & additional storage. You will appreciate the custom roller blinds thoughout the house. There are three large bedrooms upstairs along with a four piece bathroom. The primary suite is like a retreat with it's south facing windows, walk-in closet, & plenty of space for a king bed. The main bathroom features a jetted tub. The basement offers a fourth bedroom, additional 3 piece bathroom, an extra large family room, and additional space that can be used as a home office. The huge back yard is completely fenced with a vinyl fence, has back alley access, large 10x10 shed, firepit area with brick patio. There is a side gate that offers options for RV storage. This home is like new with new plumbing, new electrical, new panel, new furnace, new appliances, new bathroom fixtures, new kitchen, and new textured ceiling. (id:57594)
229, 41251 Range Road 210
Rural Camrose County, Alberta
Custom walkout bungalow on the beautiful shores of Braseth Beach, a gated and upscale lakeside community on Buffalo Lake’s north shore. Designed with the perfect balance of size and function, this lakefront home combines thoughtful details, modern comfort, and unforgettable views. The curb appeal sets the tone with Hardie Board siding, freshly stamped concrete, and an oversized 31’ x 31’ heated garage that accommodates vehicles, lake toys, and storage with ease. Inside, large windows frame the water, while custom cabinetry elevates the kitchen and main living area. The open layout is designed for entertaining, with seamless flow to the covered upper deck that spans the width of the home, offering panoramic lake views in every season.The main floor includes a spacious primary retreat complete with walk-in closet and a full ensuite featuring a double vanity, premium finishes, and abundant storage. Laundry is conveniently located on this level, simplifying everyday living.The walkout lower level expands the home’s livability with three additional bedrooms, a full bathroom, and a large recreation and games room. Walk straight out to the lake, where the community’s mooring policy allows you to place your own dock right out front — ideal for quick access on and off the boat. Practical features include central A/C for summer months, cozy in floor heat for home and garage, a backup generator, municipal septic, and a reliable, high-producing well. Braseth Beach also offers a private boat launch and campground exclusive to residents’ families and guests, ensuring convenience and community for owners. Just down the road, the town of Bashaw provides shopping and amenities. Whether you’re seeking a full-time residence or a four-season retreat, this property showcases the best of Buffalo Lake living — quality finishes, exceptional views, and every detail in place. (id:57594)
101 Aztec Crescent
Blackfalds, Alberta
A beautiful 2 storey with all of the quality finishings you'd expect by Heartfaster Construction Ltd. Bright, open living room, with vinyl plank flooring and large area for furniture arrangement. Vinyl plank flooring continues into the kitchen & dining are & complements an abundance of neutral colored cabinets & Quartz countertops. There is a large island with room for seating & the dining area can accomodate a family sized table. Large walk-in pantry & 2 piece bathroom finish the main level. A wide staircase leads upstairs where there are 3 good sized bedrooms, a 4 piece bathroom with a window & spacious quartz vanity, & a 3 piece ensuite in Primary with a window & quartz vanity as well! There are his & hers closets in the Primary and an upstairs laundry room that includes side by side washer & dryer & handy built in cabinets. The basement plan outlines 2 additional bedrooms with large windows, a 4 piece bathroom & spacious family room. The back deck is 10x12 & overlooks a good sized yard that is sodded & includes gravel pad for 2 parking spaces. Windows are Triple Glazed, in-floor heat is roughed in & there is composite decking both front & back. Great location in newer neighbourhood, close to walking & biking paths & easy access to all that the thriving community of Blackfalds has to offer! (id:57594)
5821 44 Avenue
Red Deer, Alberta
CUTE AS A BUTTON and Located in the much desired area of WASKASOO! All the expensive renovations have been done: Kitchen (2002), roof (2006), siding, windows, exterior doors, rear addition, Electrical panel, etc. The main floor features updated kitchen with breakfast nook and sit-up peninsula creating a super functional space with tons of countertop and storage. This area opens up into a perfectly sized living room and formal dining area. The main level also holds a master bedroom, main floor laundry and 4 piece bath as well as a large rear entrance and cute front entrance space, so there is lots of room for the shoes! Upstairs you will find two good sized bedrooms, perfect for the home office, the kids or a wonderful craft space. The basement is fully developed with a large family room, and a bedroom with an attached half bath - an ideal space for teenagers or guests. Outside you can enjoy the HUGE backyard with oversized single garage - a great space for your projects or parking out of the weather. Located within a two block radius from THE RED DEER RIVER, PARKS, TRAILS, two elementary and two high SCHOOLS. Walking distance to DOWNTOWN and SHOPPING, this area is highly sought after due to its location, maturity, and Super-sized Lots!! Great for a first time homebuyer, someone seeking simple main floor living or the savvy investor. (id:57594)
108 Marina Bay Court
Sylvan Lake, Alberta
Completely reimagined from the studs up, this stunning home offers the very best of modern design blended seamlessly with the lifestyle of lakefront living. Step inside to an open-concept layout where natural light pours through expansive windows, highlighting sleek finishes and thoughtful updates throughout. The heart of the home flows effortlessly into a spectacular 4-season sunroom with walls of glass, creating an inviting retreat that captures breathtaking lake views year-round. Step out to your back deck and soak in the tranquility of waterfront living. An attached garage adds convenience, while the home’s fresh redesign ensures every detail is ready for you to move in and enjoy. Beyond your door, the community is unmatched—residents enjoy exclusive access to a clubhouse, private boat launch, boat slips, and tennis/pickleball courts. With an 18-hole golf course just across the street and shopping, dining, and vibrant downtown amenities only a short walk away, every day feels like a vacation. This is more than a home—it’s a lifestyle. From sunrise coffees by the water to evenings entertaining friends, you’ll find yourself embracing the charm, leisure, and luxury that only true lake life can offer. Don’t miss this rare opportunity to own a fully updated lakefront retreat. New furnace, A/C, water softener, hot water on demand, fireplace - this beauty has had a major face lift. (id:57594)
22014 Hwy 601
Rural Lacombe County, Alberta
Located right on Highway 601, this well-cared-for farm consisting of 84.39 acres, combines a bright, 2013 home with a fully functional farmyard—ideal to add to your farming operation, great for hobby farmers, or anyone wanting extra space and flexibility. Wide open views of farmland and trees surround the property, offering peace and prairie charm from every angle. The home is in excellent condition, immaculately maintained, and filled with natural light. It features vaulted ceilings, large windows, wood-look flooring, and light-colored walls throughout. The spacious kitchen boasts plenty of cabinets, stainless steel appliances, and a tiered island, all open to the dining area and huge living room. The primary suite includes a walk-in closet and 3-piece ensuite with walk-in shower. Three additional bedrooms and a full 4-piece bathroom provide plenty of space for family or guests. The back entry offers convenient laundry hookups and storage. Outdoors, the yard is low-maintenance with lots of parking and plenty of grass. There are two large decks at the front and back entrances creating a variety of locations to unwind and enjoy the scenery. The backyard has expansive views of the farmland beyond. The farmyard on either side of the house offers excellent functionality and includes a 60’ x 38’ barn, 60’ x 42’ open bale shed, storage shed with metal siding, 3 stock waterers, and steel corrals, making it ideal for small livestock, equipment storage, or hobby farming ventures. The farmland is currently seeded down to hay. This property is conveniently located between Stettler and Alix, and is a short commute to Red Deer. This is a great property which blends modern living with practical farmyard infrastructure—an excellent opportunity for those seeking both comfort and versatility. (id:57594)
Se-22-29-23-W4m
Rural Kneehill County, Alberta
150.14 acres of mixed pasture, coulee's and arable seeded acres just north of the Village of Carbon. The property offers a well and some fencing, an oilfield access road exists, but the well site has been abandoned, and no further payments are being supplied. (id:57594)
5010 53 Street
Stettler, Alberta
This stunning, custom designed home is a masterpiece of architecture and craftsmanship. Carefully and meticulously built by a master craftsman, every corner of this home has been developed for the ultimate living experience. Inside, the floors are rich hardwood and there are a number of curved walls done in Country Ledgestone. To the right is a curved den which has a vision art TV and unique custom windows. The heart of this home is the gourmet kitchen, featuring solid alder cabinets, granite countertops, a double oven, and a stone arch encompassing the cooktop. The Solas Heat & Glo fireplace beside the dining room table is a standout feature. Adjacent to the dining room, a curved stone wall creates an office with custom-made curved cabinets. The living room is spacious and inviting, with a gas fireplace, a large screen TV for entertainment, and garden door access to the back deck. The primary bedroom is a generous size, adorned with elegant wallpaper, crystal chandeliers, and an adjoining ensuite. This bathroom features a clawfoot tub, opulent granite shower and countertops, heated tile floor, and a heated towel bar. This bathroom can also be accessed via the back entrance, which also houses the washer and dryer. There is a 2-pc bathroom which is accented with a stone wall. Heading downstairs, there is another curved stone wall leading the way to the media room. Down the hall, there are 2 more bedrooms, one is oversized with 3 built in twin beds and 2 closets. There is a large storage room and utility room with a boiler. Modern amenities include 6 TVs with their own receivers (2 are 3D), 7 pairs of 3D glasses, 8’ knotty alder doors on main floor (7’ downstairs), wide trim and baseboards, transoms above exterior doors, and LED pot lights. The home was well constructed with an ICF foundation and triple pane windows. The front facade of this home is beautifully done in stone and the yard is low maintenance with grass, attractive shrub beds, and exposed aggregate sidew alk. In the back, there is a detached, 3 car garage with underfloor heat and a full wall of cabinets. The area between the house and garage is completely fenced. This home is just a short walk to main street shopping and to the schools, making it suitable for families in any stage of life. (id:57594)
4715 47 Street
Camrose, Alberta
An opportunity not to be missed! This beautiful home in the Augustana neighbourhood boasts not only a fully renovated main floor featuring an open concept living, dining and kitchen are but also a brand-new garage suite that features two bedrooms and one bathroom! You will be impressed by the craftsmanship in all the upgrades to this 1966 built home. As you walk in, you will find a spacious living room with electric fireplace and new kitchen with a large island that takes advantage of the natural light of the neighbourhood. The main level is complete with two bedrooms and a four-piece bath. In the updated basement there is a three-piece bath along with two bedrooms and a large family area. In the back yard, you will enjoy the privacy of the new 6-foot fence and the revenue you will generate from the two-bedroom garage suite! Inside the garage, you still have your space for a vehicle and working area but adjacent to the garage is the fully legal garage suite that features infloor heat, an electric fireplace, full kitchen, and a three-piece bath. The suite has its own private sitting area too! Located within walking distance of both the University of Alberta Augustana Campus and downtown Camrose, this fully renovated home is the perfect opportunity to be in a great area and have some of your mortgage paid by great Augustana students! (id:57594)

