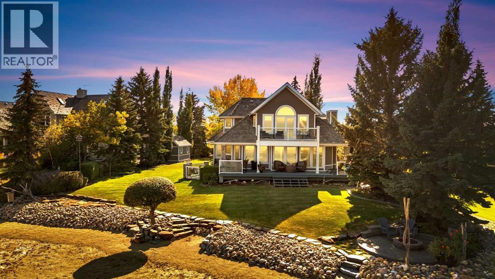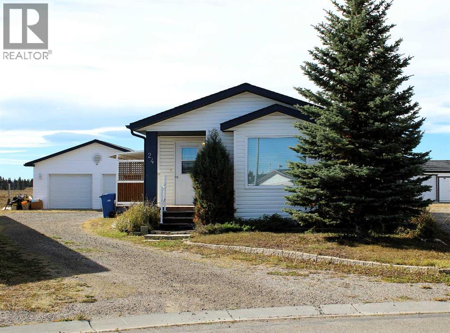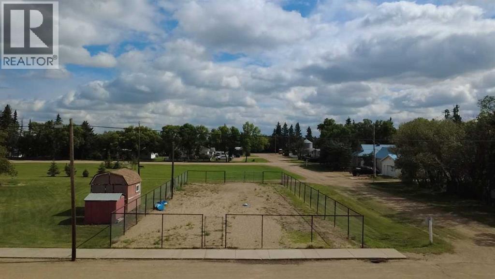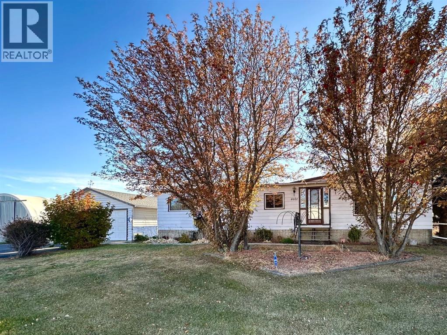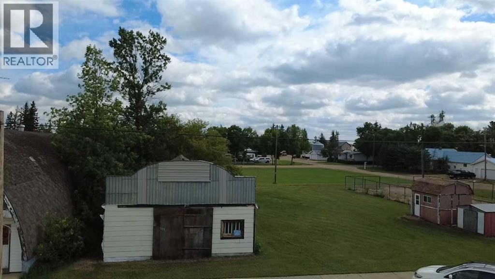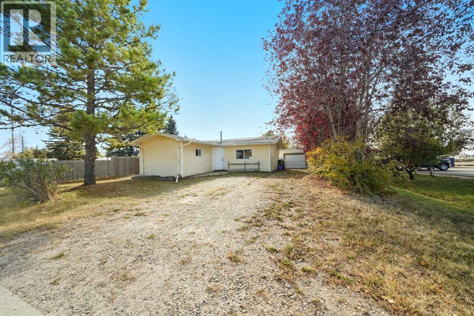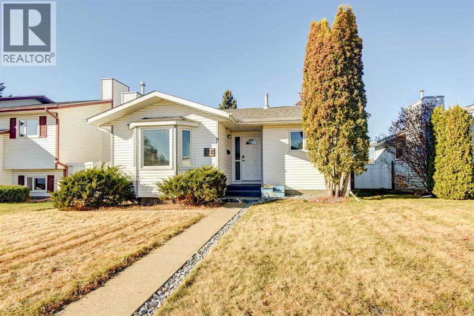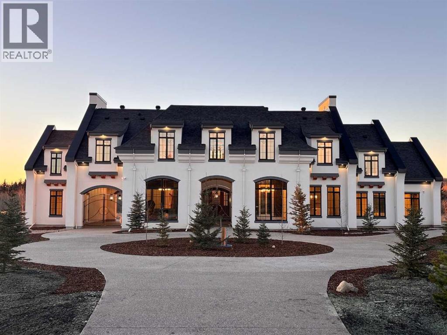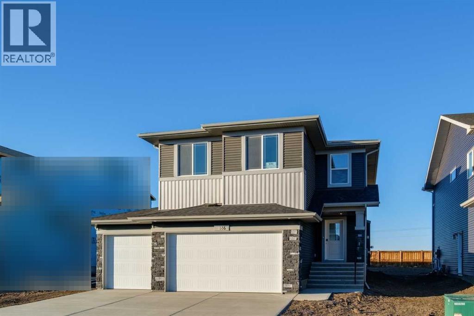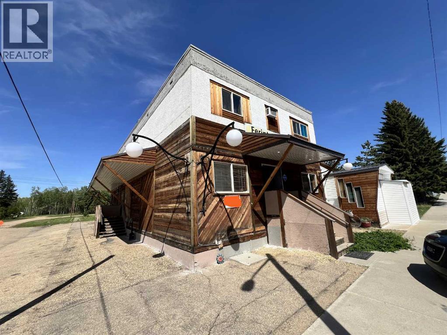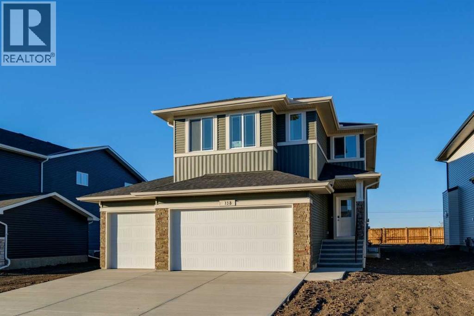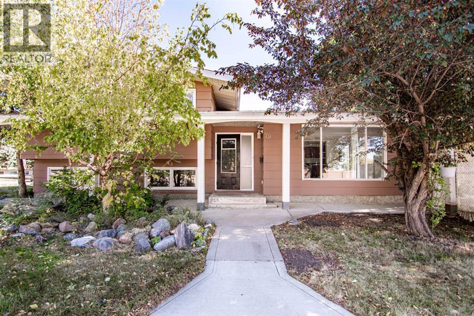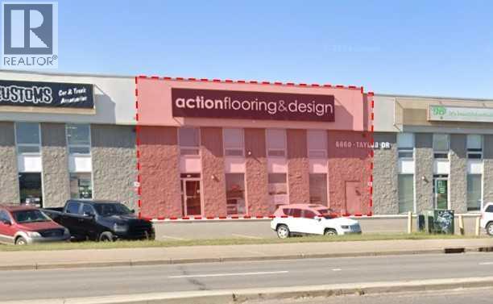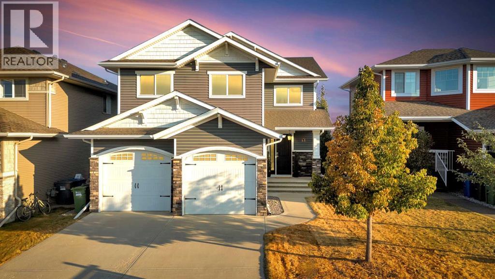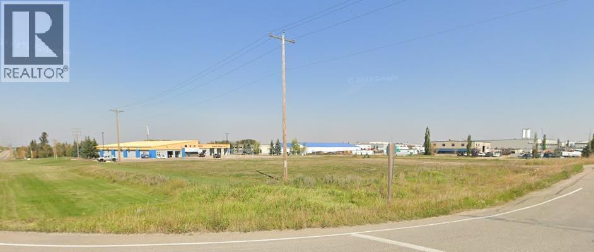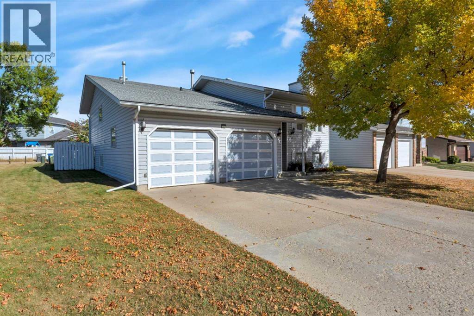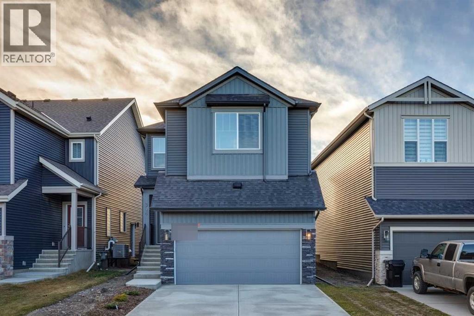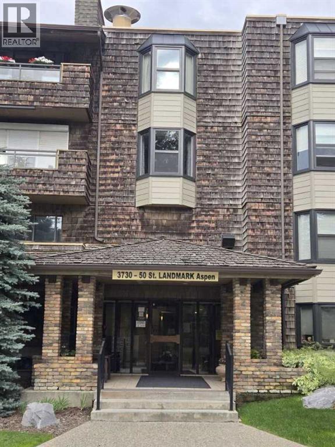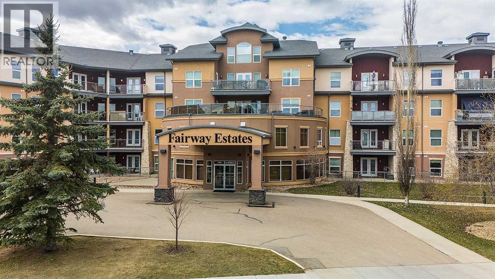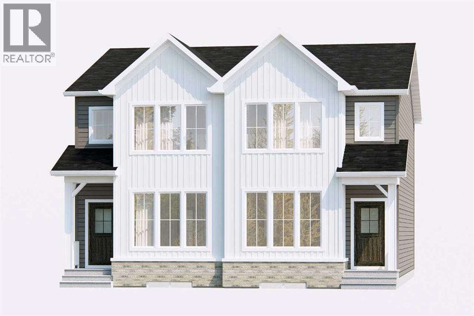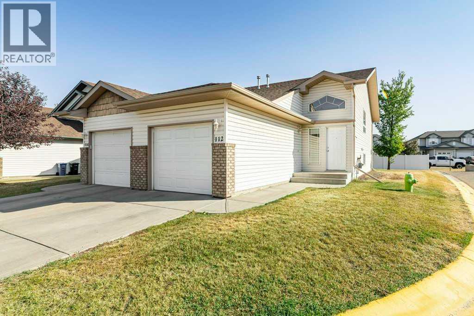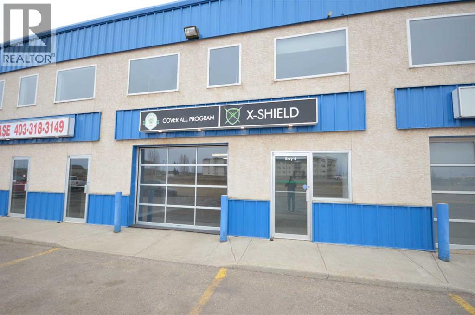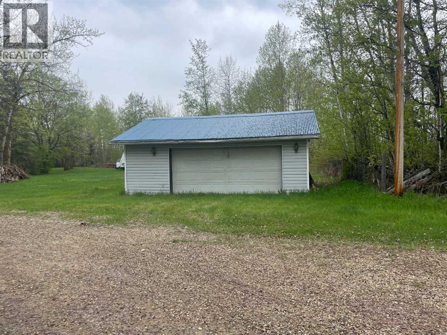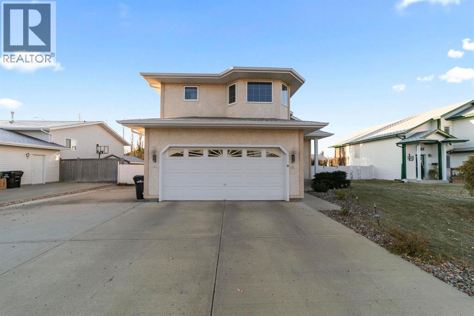398 Marina Bay Place
Sylvan Lake, Alberta
Waterfront Luxury in the Heart of Sylvan Lake, Welcome to your lakeside retreat in the prestigious Marina Bay community, where every day feels like a getaway. This stunning 2-storey home offers over 3,400 sq ft of total living space, beautifully designed across three levels with 4 bedrooms and 4 full bathrooms — ideal for families or those who love to entertain in style.Step inside and be greeted by a bright, open-concept main floor featuring a spacious living room anchored by a cozy fireplace, a gourmet kitchen with modern cabinetry, stainless steel appliances, and generous island seating, and a formal dining area perfect for gatherings with friends and family. A dedicated office on the main level offers the ideal work-from-home setup, while the 3-piece bath and laundry room add convenience.Upstairs, discover a luxurious primary suite complete with a 3-piece ensuite, large closets, and peaceful lake-view vibes. Two additional bedrooms and a 4-piece bathroom complete the upper level — each room thoughtfully sized for comfort and function.The fully finished basement extends the living experience, boasting a wet bar, large recreation room, fourth bedroom, and another full bathroom — a perfect setup for guests, extended family, or cozy movie nights.Outdoors, enjoy an expansive deck and private yard, perfect for relaxing summer afternoons after a day on the water. Property is has full Irrigation. The attached double garage provides ample space for vehicles, and lake gear, plus seller has been approved for a large detached garage along the east side of the lot for more storage for your boat or cars and potential for extra added living space. This Property has 2 Boat Slips and Remember Marina Bay’s exclusive amenities — including a private marina, tennis courts, clubhouse, and lakeshore walking paths — set the standard for resort-style living. (id:57594)
24 Noblefern Way
Sundre, Alberta
Located in a quiet, family-friendly neighbourhood, this property provides easy access to nearby walking trails, schools, shops, and restaurants. Residents benefit from the peaceful setting while remaining close to all of Sundre's key amenities. Noblefern Way is designated for modern modular residences situated on town-sized titled lots, free from condominium or strata fees. Lot #24 offers a spacious, pie-shaped configuration with views of the western green space and the added benefit of no neighbouring properties to the rear. The 20-foot-wide, 2-bed, 2-bath drywalled modular home offers the comfort and appearance of a traditional bungalow. One of its best features is the closeted foyer. Here is room to take off your shoes and hang your coat without cluttering the main living area, keeping the entrance organized and welcoming for both guests and residents. The vaulted ceilings add spaciousness, and the large windows bring in natural light. Double skylights in the kitchen brighten the heart of the home, creating an airy, light-filled space perfect for family meals or entertaining friends. A central island provides extra storage space and seating. There is an abundance of crisp white upper and lower cabinetry and counterspace. A huge corner pantry is essential, ensuring that groceries and kitchen essentials are easily accessible and neatly organized. The kitchen is designed to keep family life running smoothly. Modern finishes and thoughtful touches throughout ensure everyday comfort, while ample storage makes this house both practical and stylish. The great layout continues beyond the kitchen and living areas, seamlessly integrating functionality with comfort throughout the home. Adjacent to the main spaces, the rear entry’s stackable laundry and generous storage solutions make household chores efficient and organized. Across the hall is a convenient four-piece bathroom, brightened by a skylight. The second bedroom works perfectly as a flexible space for guests, a home office, or a fitness area, blending with your lifestyle needs. Located at the far end, the primary suite offers a refined living space with an expansive walk-in closet, a dedicated computer workspace, and storage solutions to maintain organization. The ensuite bathroom includes a corner jetted tub and an ample counter area featuring dual sinks. The southwest-facing covered deck and spacious ground-level deck that stretches 32 ft extends the living space outdoors, providing the ideal setting for relaxing in the fresh air. A detached double-car garage provides ample secure parking and additional storage space for your vehicles, outdoor gear, and tools. Easily accessible from the backyard, this versatile structure enhances daily convenience and supports an active lifestyle, whether you need room for hobbies, gardening supplies, or space for a workshop. Its placement complements the overall property, rounding out the home’s appeal with practical outdoor features that make living here AWESOME !! (id:57594)
113 1 Street E
Alliance, Alberta
Fully fenced lot , on the corner of 1st Ave and 1st St E Alliance, this graveled lot has had power to it in the past, also has had access to water and sewer. All services are not connected and no utilities are being charged at the time of listing. (id:57594)
4601 50 Avenue
Daysland, Alberta
Unique Property on 0.4 Acres in Daysland, ABDiscover this rare opportunity to own a beautifully maintained 5-bedroom, 3-bathroom bungalow nestled on a spacious 0.4-acre lot right in the town of Daysland, Alberta.Inside, you’ll find an inviting layout featuring an updated kitchen, central air conditioning, and a full basement offering plenty of additional living and storage space.Step outside and enjoy the screened-in patio, perfect for relaxing summer evenings. The property is a dream for hobbyists and gardeners alike, with a perfectly landscaped yard featuring fruit trees, a fire pit, and a large garden spot.There’s no shortage of space for your tools, toys, or projects — this home includes a double-car garage, a separate heated shop, a large Quonset, four additional storage sheds, and a greenhouse. Plus, a bulk water collection system adds an efficient and eco-friendly touch.With so many features and a very affordable price, this unique Daysland property offers small-town living at its best — with room to grow, create, and enjoy. (id:57594)
109 1 Street E
Alliance, Alberta
Building and two lots located in Alliance, zoned commercial, there are no utilities connected or paying for. Building is arch rib style, 26x40 ft, dirt floor door is 9x14 ft with small side door. (id:57594)
1221 Lucina Street
Penhold, Alberta
A 2 bedroom home on a large lot! The front entryway greets you to the living room that features a vinyl window with view to the front yard. White melamine kitchen cabinets are complemented by full tile backsplash and an island. There are two bedrooms both with laminate flooring. The back entryway has a laundry area. The large yard has a wood deck and an oversized shed that could be used as a shop. Close proximity to amenities. New hot water tank just installed. (id:57594)
112 Dixon Crescent
Red Deer, Alberta
Beautifully Updated 4-Bedroom, 3-Bath Home with Finished Basement & Double Garage! This move-in-ready gem offers 4 spacious bedrooms and 3 full bathrooms, including a fully updated basement and modern finishes throughout. The main floor features new vinyl plank flooring, a large living room with a cozy gas fireplace, and a brand-new kitchen with quartz countertops, new cabinets, and a stylish backsplash. You'll find three bedrooms on the main level, including a generous primary suite with a private 3-piece ensuite. The main 4-piece bathroom has also been tastefully updated. Downstairs, enjoy a fully finished basement with a huge rec room, dedicated office space, a large bedroom with a new egress window, and a 3-piece bathroom—perfect for guests or growing families. Outside, a mature yard offers privacy and space, complete with a 12x14 deck ideal for entertaining. A finished double car garage, along with newer windows, shingles, and furnace, round out this exceptional property. (id:57594)
178198 Tournament Lane
De Winton, Alberta
"La Charlize" by Baywood Estate Homes. Just released, our 2024/2025 Custom Executive Spec Home. Nestled on 3.5 acres backing onto the World Renowned Spruce Meadows Equestrian Center. Only 20 minutes to downtown and 5 minutes from the Shawnessy Shopping Complex. a VERY RARE opportunity to own a one of a kind French Country Inspired Manor designed by The Baywood Design Studios. Unique one of a kind features include; a centrally located inner courtyard oasis with fireplace accessed thru the front entry, dinning room french doors and a master bedroom Romeo and Juliet balcony.. Once inside you are presented with grand 24 foot ceilings, a custom second story bridge connecting the upper living spaces. Access to all floors is provided by a grand designer staircase along with a custom residential elevator. Basement features include a large designer wine cellar, a tiered themed movie theatre and a large fitness room. Presently in finals. Ready for immediate possession October 1st, 2025. Photos are representative. (id:57594)
186 Northern Lights Crescent
Langdon, Alberta
The Amber offers refined design and standout features on a desirable wide lot with a 3-car garage. A side entrance adds flexibility, while the main floor bedroom and full bath with walk-in shower provide convenience for guests. The stunning open-to-above great room centers around a gas fireplace with maple mantle, surrounded by many windows for an airy, light-filled space. The executive kitchen includes built-in stainless steel appliances, gas cooktop, and fridge with water & ice, plus a full spice kitchen with gas range for added functionality. Upstairs, retreat to a luxurious 5-piece ensuite with walk-in shower, soaker tub, and quartz countertops. Tile flooring in all bathrooms and the laundry room, plus elegant maple railings, complete this impressive home. This home is built by a trusted builder with over 70 years of experience, and showcases on-trend, designer-curated interior selections tailored for a home that feels personalized to you. This energy-efficient home is Built Green certified and includes triple-pane windows, a high-efficiency furnace, and a solar chase for a solar-ready setup. With blower door testing that can offer up to may be eligible for up to 25% mortgage insurance savings, plus an electric car charger rough-in, it’s designed for sustainable, future-forward living. Featuring a full package of smart home technology, this home includes a programmable thermostat, ring camera doorbell, smart front door lock, smart and motion-activated switches—all seamlessly controlled via an Amazon Alexa touchscreen hub. Photos are representative. (id:57594)
230 Main Street
Ferintosh, Alberta
This Hotel/Pub has been a fixture in the Village of Ferintosh for over 74 years. The current owner has entertained here for the past 17 years. The pub offers seating for up to 133 guests with additional covered seating on back deck. The property has a functioning Kitchen and has been offering a great take out business for Pizza as well. The property has seen some improvements over the years including plumbing, flooring and bathroom renovations. The basement is loaded with several antiques and are all included in the price. This property has been a popular destination for bike rallies, Sled enthusiasts, locals and campers all year round. (id:57594)
138 Northern Lights Crescent
Langdon, Alberta
Discover the Pierce 2—where style meets function! This stunning home features a peninsula-style executive kitchen with quartz countertops, built-in stainless steel appliances, and a walk-in pantry. Enjoy a main floor bedroom with full bath, vaulted bonus room ceiling, and tiled gas fireplace with mantle. Relax in the luxurious 5-piece ensuite with soaker tub and tiled walk-in shower. Thoughtful upgrades include tiled flooring in all baths and laundry, 9' basement ceiling, side entrance, and gas BBQ line. Situated on a larger lot, this home also offers a 3-car garage and abundant natural light from extra windows throughout. Built by a trusted builder with over 70 years of experience, this home showcases on-trend, designer-curated interior selections tailored for a home that feels personalized to you.This energy-efficient home is Built Green certified and includes triple-pane windows, a high-efficiency furnace, and a solar chase for a solar-ready setup. With blower door testing that may be eligible for up to 25% mortgage insurance savings, plus an electric car charger rough-in, it’s designed for sustainable, future-forward living. Featuring a full range of smart home technology, this home includes a programmable thermostat, ring camera doorbell, smart front door lock, smart and motion-activated switches—all seamlessly controlled via an Amazon Alexa touchscreen hub. Photos are representative. (id:57594)
79 Oak Street
Red Deer, Alberta
This fully developed 4-level split home in Oriole Park offers enough space for a large family with two separate living areas, each with its own kitchen. This property is ideal for a family home or renting and is located on a corner lot with ample parking. Entering through the front door, you’ll find a bright, spacious living room, and adjacent to it, a kitchen for the main living area. With a few stairs to the upper level, there is a primary bedroom with a 3-piece ensuite, two additional bedrooms and a 4-piece bathroom. This self contained area can also be accessed through a side door to the east. The hallway leads you to the separate kitchen and dining area. A few steps down to the illegal suite on the lower level has 2 more bedrooms, a 3-piece bathroom and utility room for laundry. Then comes the basement level with its own living room, 1 bedroom and full bath. The fully fenced yard and green areas around the house completed the look. (id:57594)
104, 6660 Taylor Drive
Red Deer, Alberta
This well-kept 4,148 SF unit, located in Golden West, is available for lease. The unit features a large showroom, washrooms, and a wide-open warehouse with (2) 16' overhead doors and a storage mezzanine. Ample paved parking is available in front, shared with neighbouring tenants of the building. Yard space is available for an additional monthly fee. Additional Rent is $5.32 per square foot for the 2025 budget year. This location offers excellent visibility from Taylor Drive and 67th Street, and provides easy access to Highway 11 and Highway 2. (id:57594)
60 Thompson Crescent
Red Deer, Alberta
If you’re searching for the perfect blend of space, style, and sophistication, 60 Thompson Crescent is the one. In today’s market, you couldn’t build this home again for the size and location it offers at this value. This fully finished walkout two-storey backs onto peaceful green space and offers six bedrooms plus a den and bonus room—designed for modern family living with room to breathe, entertain, and grow.Step inside to a bright, open main floor featuring a chef’s kitchen with quartz countertops, ceiling-height cabinetry, Bosch double wall oven, gas cooktop, and a massive island overlooking the living and dining areas. The cozy gas fireplace and picture window frame peaceful greenspace views, while the den, powder room, and large mudroom with walkthrough butler’s pantry add practicality to perfection.Upstairs you’ll find four spacious bedrooms, a bonus room, and a dream primary suite with dual vanities, jetted soaker tub, tiled shower, and custom walk-in closet. The lower level doesn’t feel like a basement at all, with two additional bedrooms, a full bathroom, and a large family room that opens onto the lower patio.Highlights include a new furnace (2018), central A/C, sound system, HRV, and rough-ins for in-floor heat and garage heater.Truly an incredible find close to school, golf courses, walking trails and amenities. (id:57594)
132 & 138 Clearmile Avenue
Rural Red Deer County, Alberta
Excellent opportunity to become a part of the growing Clearview Industrial Park. This parcel of land, titled as two separate lots is available for sale, priced at $325,00.00 an acre. Lot 3B is 0.86 Acres and Lot 4 is 1.65 Acres for a total of 2.51 Acres. This is a prime location just minutes away from Red Deer, Gasoline Alley, and Highway 2 access. Neighbouring businesses include Jumbo Car Wash, Piper Creek Veterinary Clinic, McMullen's Refrigeration & Heating, and Clean Harbors. The owner may consider individual sales of the lots. (id:57594)
226 Glendale Boulevard
Red Deer, Alberta
Across from a treed boulevard sits this family style bi-level ready for new owners! A wide staircase leads to the main floor, with vaulted cedar ceiling and bright, open living space. Cozy living room has wood burning fireplace with mantle and room for comfy furniture. There is a bow window in dining area with handy storage bench and a u-shaped kitchen adjacent with beautiful black stainless steel fridge and stove, complete with double oven. There are lots of cabinets and counter space and a closet pantry for additional storage. Primary bedroom can accomodate a king sized bed and has a walk in closet. Main floor laundry is an entire room, with storage cabinets, shelving and rods for hanging! The 4 piece bathroom has an oversized vanity and jetted tub with shower. The basement provides a haven for teens, with 3 bedrooms (one with unfinished ceiling), a 3 piece bathroom with tiled shower and a perfect sized family room for socializing! The back door landing leads to a north facing backyard with huge no maintenance ground level deck (gazebo included!) 2 sheds and a cement pad for trailer/RV parking! 50 year shingles are 8 years old and new hot water tank in 2019. Close to shopping, bus stop and schools, this is a great property to call home! (id:57594)
304 Edith Place Nw
Calgary, Alberta
Immediate possession available! The Alston by Shane Homes offers 1,959 sq ft of beautifully designed living space in the scenic community of Glacier Ridge. This 3-bedroom, 2.5-bath home features a bright foyer leading to a central kitchen with a large island, quartz countertops, and a walk-in corner pantry. The open layout connects the kitchen to the rear dining nook and living room, creating the perfect space for entertaining. A side entry provides flexibility for potential future development. Upstairs, a central family room separates the owner’s bedroom —complete with 3-piece ensuite and walk-in closet—from two additional bedrooms, each with their own walk-in closet. A 3-piece main bath and convenient second-floor laundry with open shelving complete the upper level. Built with Shane Homes’ signature quality and thoughtful design, this move-in-ready home offers comfort, functionality, and lasting style. Photos are representative. (id:57594)
206, 3730 50 Street Nw
Calgary, Alberta
For more information, please click the "More Information" button. Newly renovated and exceptionally spacious 2-bedroom unit featuring a private balcony overlooking a peaceful courtyard. Located in a 25+ age-restricted complex, residents enjoy great amenities including a social room on the main floor, convenient laundry facilities on every level, an assigned heated underground parking stall (#77), and a dedicated storage unit (#43). Recent renovations include a completely updated kitchen with brand-new appliances (microwave, range, and dishwasher), fresh wall and ceiling paint, new vinyl and carpet flooring, updated trim and baseboards, and modernized outlets and lighting throughout. Bathroom has also been renovated with new vanity, toilet, hardware and mirror. This unbeatable location is directly across from Market Mall, offering a Safeway for groceries, a wide range of shops, dining, and professional services. You’re also just minutes from transit, the University of Calgary, Foothills Hospital, and the Alberta Children’s Hospital. For outdoor enthusiasts, a scenic pathway system is right outside your door, connecting you to Bowmont Park, Bow River Park Vista Point, and Dale Hodges Park. Condo fees include common area maintenance, heat, insurance, parking, professional property management, reserve fund contributions, sewer, and water—providing worry-free living in a prime location. (id:57594)
207, 5040 53 Street
Sylvan Lake, Alberta
Welcome to Fairway Estates, one of Sylvan Lake’s most sought-after condominiums! This stunning 2-bedroom, 2-bathroom condo offers breathtaking views of the 18th fairway of Sylvan Lake Golf & Country Club from your spacious, covered second-floor balcony — perfect for enjoying your morning coffee or relaxing evenings. Inside, you’ll find a bright and open floor plan featuring an updated kitchen with stylish cabinetry, ample cupboard space, a breakfast bar, and a cozy dining area. The inviting living room is centered around a charming corner gas fireplace and also provides access to the balcony for seamless indoor-outdoor living. The large primary bedroom is a true retreat with its own balcony access, a walk-in closet, and a luxurious ensuite that includes a deep soaker tub and separate water closet. A generously sized second bedroom and a full 3-piece main bathroom offer plenty of space for guests or family. Additional features include a linen/storage closet and an in-suite laundry room with space for a small deep freeze, second fridge, or extra shelving. This unit also comes with 2 TITLED UNDERGROUND PARKING SPACES as well as assigned storage. Fairway Estates is ideally located just a short stroll from the waterfront, restaurants, shops, walking paths, and more. The building is rich in amenities including a hot tub, steam room, exercise facility, library, pool table, banquet room, car wash and more – everything you need for a vibrant and convenient lifestyle. Don’t miss your chance to enjoy carefree condo living with the best of Sylvan Lake right at your doorstep! (id:57594)
8542 Huxbury Drive Ne
Calgary, Alberta
Discover the Annex by Broadview Homes – a stylish and functional duplex located in Huxley, a brand-new community built for modern living. This thoughtfully designed home offers 4 spacious bedrooms, 2.5 bathrooms, and an open-concept main floor perfect for entertaining and everyday life. At the heart of the home is a large corner kitchen featuring designer cabinetry, ample counter space, and elegant finishes that exceed industry standards. The smart, family-friendly layout includes a rough-in in the basement for potential future development. With sleek design elements throughout and tentative possession this winter. Photos are representative. (id:57594)
112, 6220 Orr Drive
Red Deer, Alberta
This beautifully maintained 3-bedroom, 2-bathroom home is move-in ready and perfect for first-time homeowners. The main floor is bright, open, and spacious, offering a warm and inviting living area. The kitchen and dining area feature a large island with elegant bamboo countertops and stainless steel appliances—perfect for entertaining or casual family meals.Recent improvements include: Fresh paint throughout, new laminate flooring on the main floor and entrance, new garage door, new hot water tank, updated light fixtures, new deck with privacy glass. Another added bonus is that the roof is only 2 years old. Don’t miss this out on your opportunity to own a stylish, updated home in a great location. Schedule your showing today and make this your new home! (id:57594)
106, 4 Cuendet Industrial Way
Sylvan Lake, Alberta
Now available for lease —Front of unit only. this clean and functional 1,430 sq ft industrial bay offers exceptional versatility for trades, service, or light industrial use. The main floor (792 sq ft) features a bright front entry/reception area, private office with two bathrooms, and a spacious 14.5’ x 32’ shop bay with a 10’ x 8’ overhead door. A mezzanine level (~640 sq ft) provides additional office, storage, and staff space, complete with a kitchenette, mechanical room, and open workspace.Located in Sylvan Lake’s Cuendent Industrial Park, just minutes from Highway 20 and town amenities, this bay provides easy access, paved parking, and flexible space suitable for a wide range of businesses.Total area: ~1,430 sq ft (main + mezzanine). 10’ x 8’ overhead bay door + man door. Two bathrooms. Kitchenette and storage mezzanine. 9’ ceiling height in shop. Zoned for light industrial/commercial use. (id:57594)
Lot 9 Block 3 Summerhaven
Rural Wetaskiwin No. 10, Alberta
Welcome to your next lakeside retreat! This lot offers the tranquility and peace that your weekends deserve. There is a 26x28 insulated garage on the lot ready for you to finish out or use for your recreational storage. A new electricity serice and panel have been brought into the garage, and the beginning stages of a bathroom buildout. Natural gas is available at the property line. Park your RV or bring a kayak and explore all that Bearhills lake has to offer. (id:57594)
24 Elliott Drive
Camrose, Alberta
Wonderful split-level home located in the DESIRABLE community of Century Meadows. You will appreciate the grand entrance with vaulted ceilings that leads you up to an open living, dining and kitchen area. The remodelled and upgraded kitchen showcases sleek cabinetry, walk-in pantry, stainless steel appliances, bakers island and a built-in custom design banquette! Also, on the main floor is 2 bedrooms, a full bathroom and a dining room with back deck access. The peaceful master bedroom features a walk-in-closet and a 4pc ensuite with a jet tub. Outside the master is a raised den/office area. Heading down to the lower level you will enjoy the large back entry way/Laundry room which leads you out to a finished double car garage. The lower level presents a perfect sized family room, 2 spacious bedroom and a 3pc bathroom. Outside features a beautifully landscaped yard with a covered deck, space for RV Parking and fence. This move-in ready home will not disappoint! Don’t miss out on this opportunity! (id:57594)

