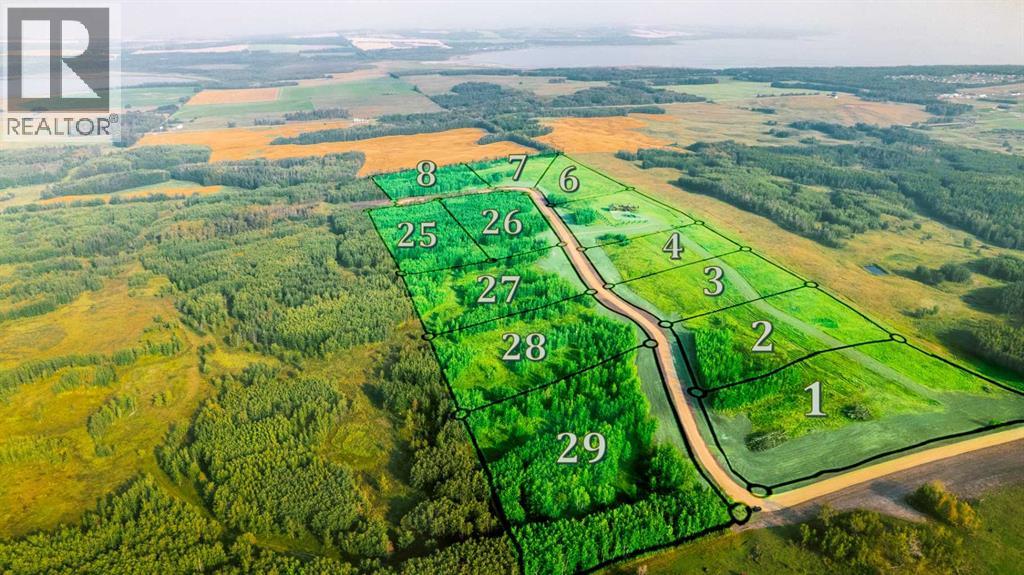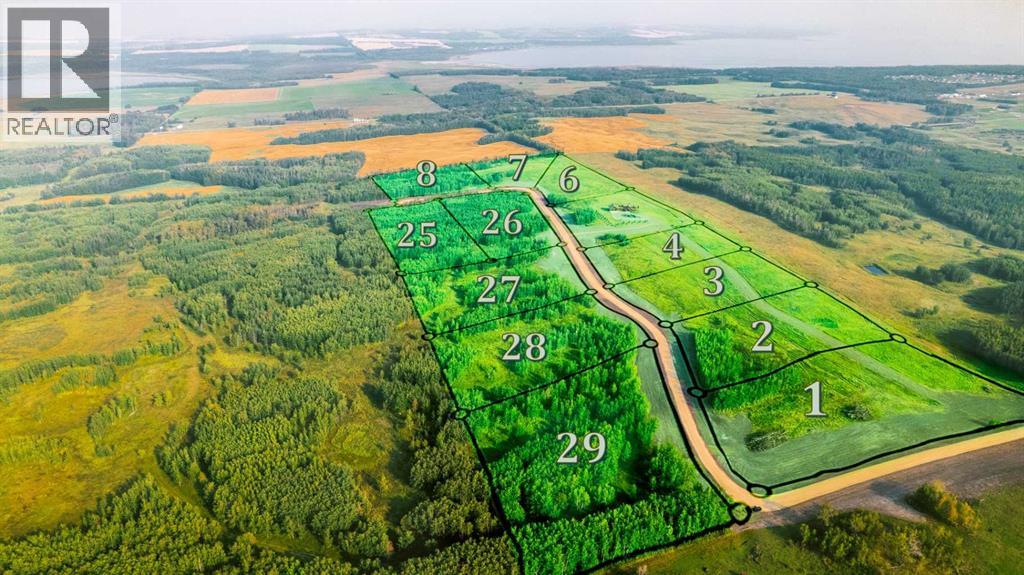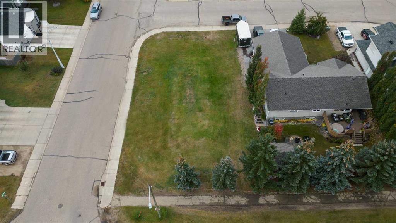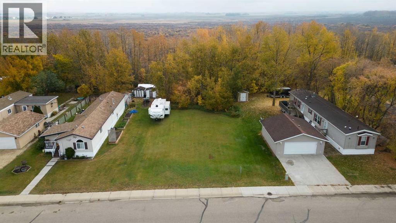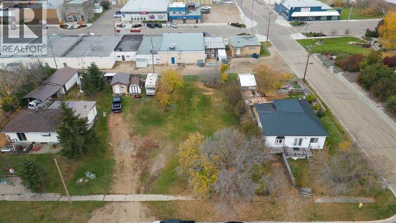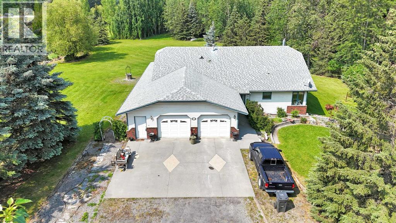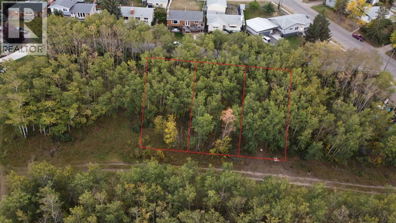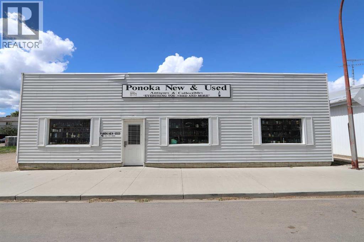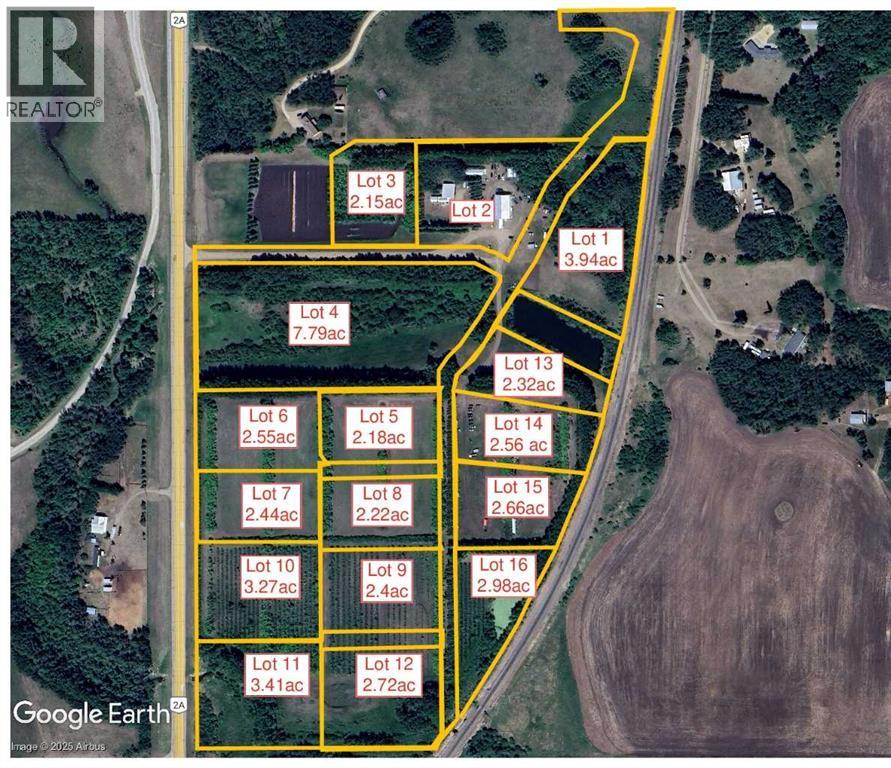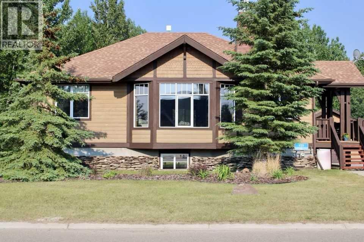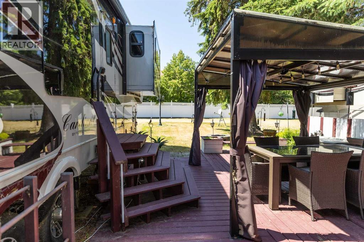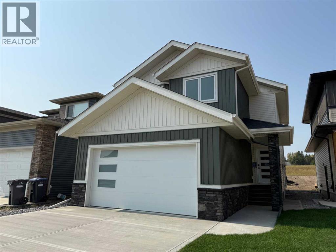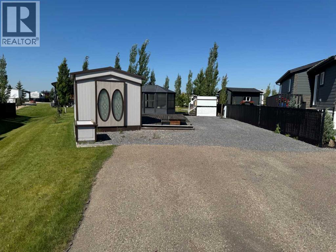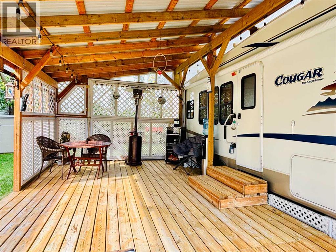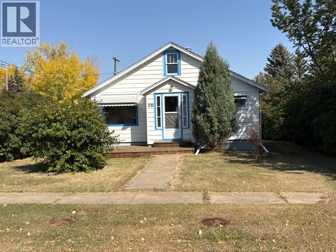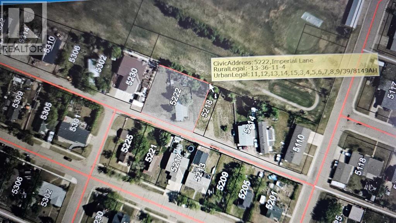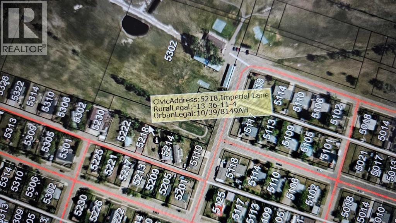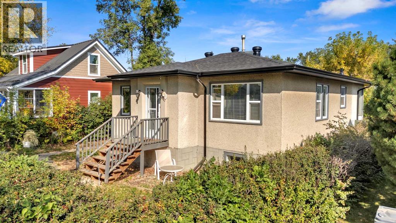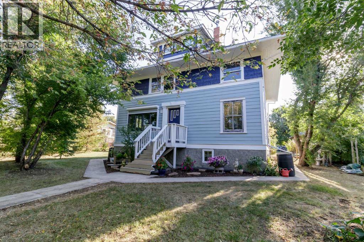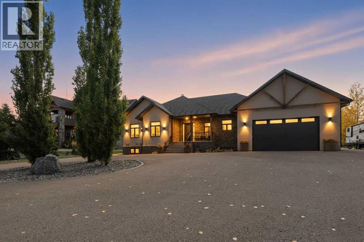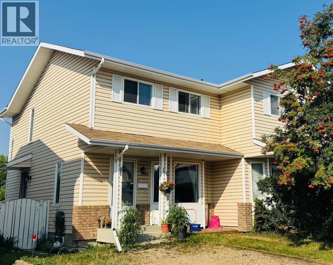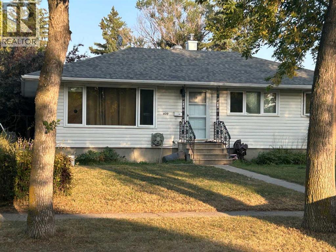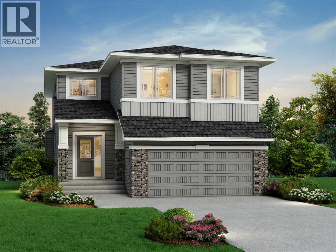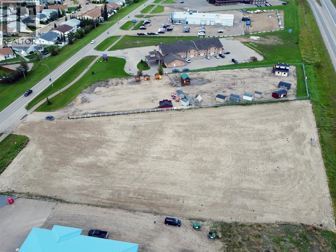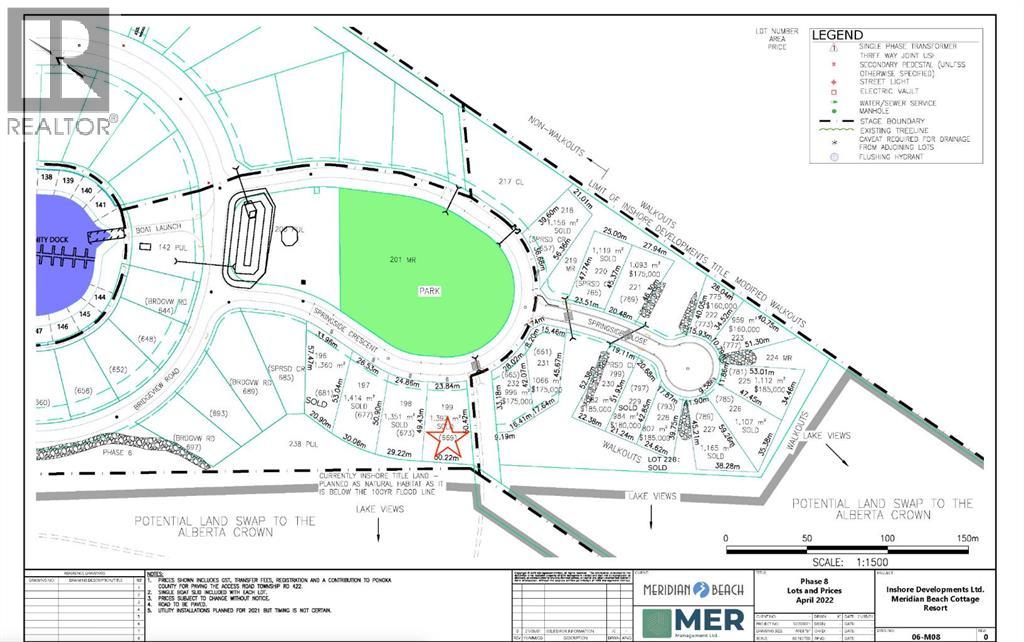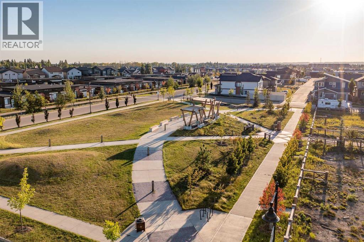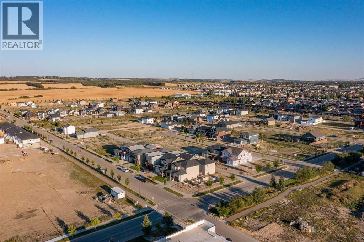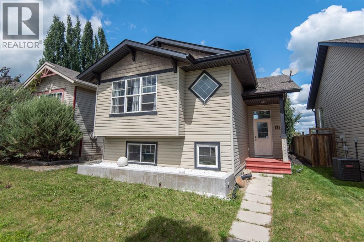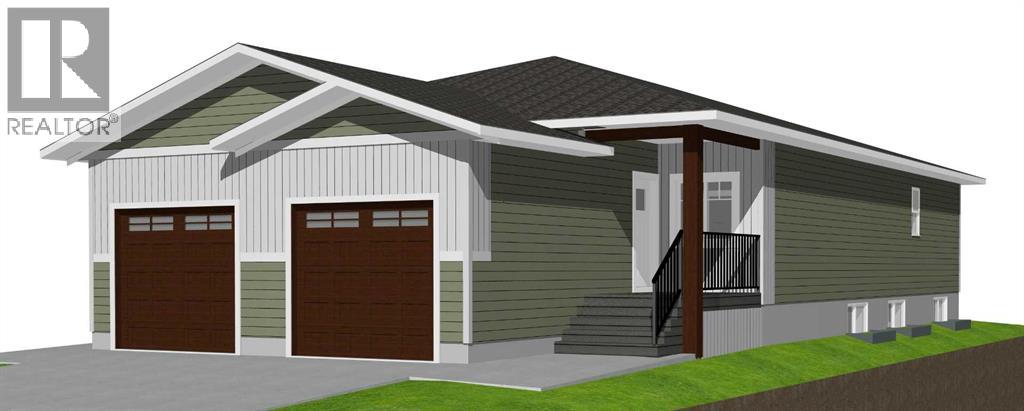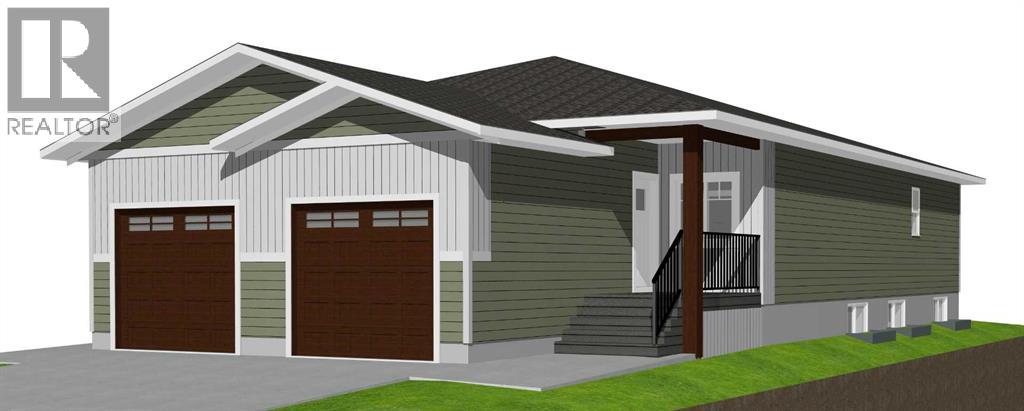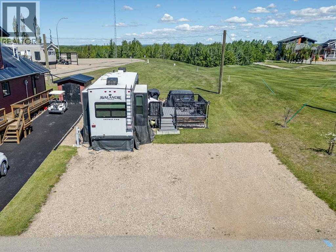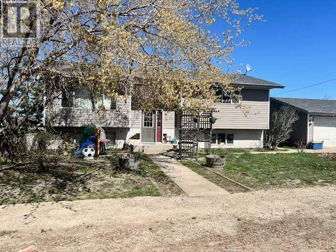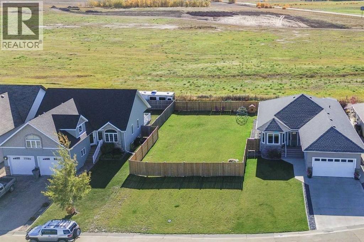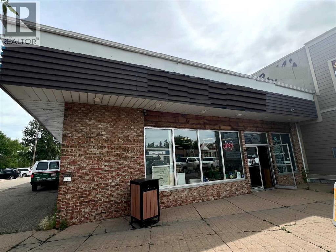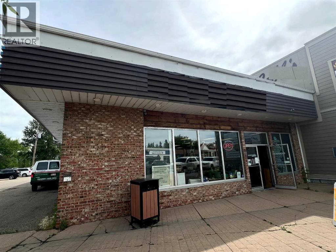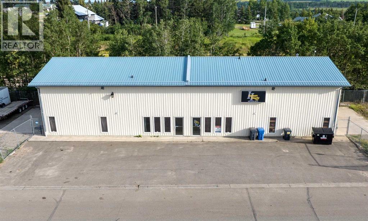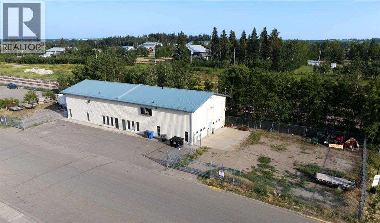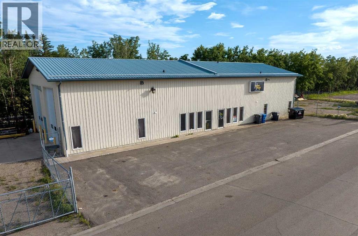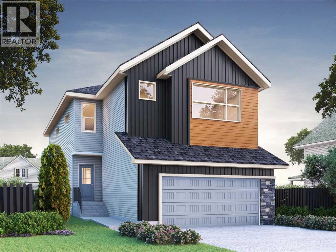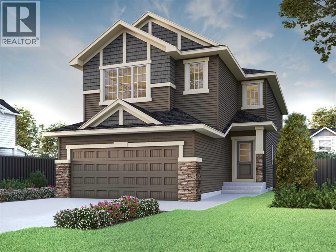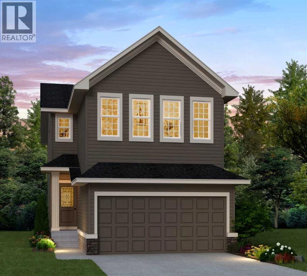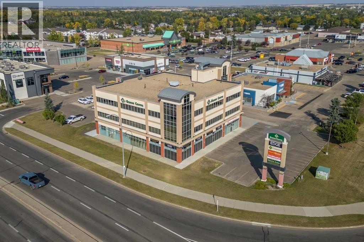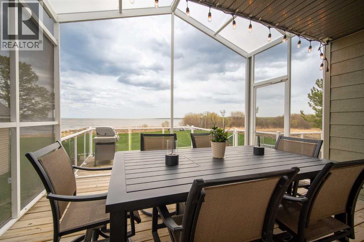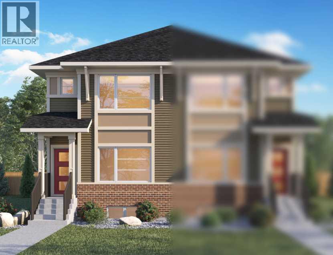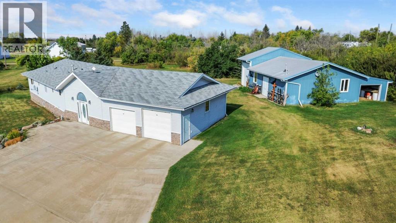Nw 1/4 Sec 16-42-1-5 ; Lot 2
Rural Ponoka County, Alberta
Invest in a premier 4.97-acre lot within the exclusive DS Ranch Subdivision. Ideally situated near Gull Lake, this affordable parcel delivers captivating views, creating an ideal setting for your dream home or strategic investment. The peaceful atmosphere ensures seclusion while offering easy access to nearby conveniences like the boat launch, store, and beach at nearby Parkland Beach.. . Designed for buyers who value natural surroundings and a prime location, this lot presents a distinctive opportunity to own in a sought-after community. Seize the potential of this spacious property, where tranquil surroundings and scenic beauty offer an exceptional development prospect. Power and gas are at the property line, and a new road into the subdivision has recently been added. Opportunities like this don’t come along often; secure your lot today and start building the lifestyle you’ve been dreaming of. (id:57594)
Nw 1/4 Sec 16- 42-1-5; Lot 3
Rural Ponoka County, Alberta
Check out this 4.80 acre parcel located near Gull Lake. This property showcases stunning vistas, offering an idyllic backdrop for your custom home or investment venture. The serene setting guarantees privacy while keeping essential amenities within reach. Designed for selective buyers who prioritize natural elegance and accessibility, this property provides a rare chance to own in a desirable community. Capitalize on the potential of this generously sized parcel, where peaceful landscapes and breathtaking views combine to create an unparalleled opportunity for development. Power and gas are at the property line, and a new road into the subdivision has recently been added. With flexible Country Residential zoning and an unbeatable location, you will want to make this beautiful property yours while you can! (id:57594)
54 Oriole Place
Sedgewick, Alberta
Build your dream home in the nicely developed area within the Town of Sedgewick. Municipal water/sewer, located steps to the 9 hole golf course, minutes to the recreation center and K-12 school. This wonderful community has a lot to offer with an attractive main street featuring lots of great businesses and amenities, a dog park filled with fun for days for your fur baby, a desired campground and outdoor pool for the kids, and a library to relax and take a break. Sedgewick is a great place to call home! (id:57594)
15 Mackenzie Drive
Sedgewick, Alberta
Build your dream home in a great location within the Town of Sedgewick. This lot would be ideal for a zero step or mobile home. Located close to the 9 hole golf course, a few blocks to the recreation center and K-12 school. This wonderful community has a lot to offer with an attractive main street featuring lots of great businesses and amenities, a dog park filled with fun for days for your fur baby, a desired campground and outdoor pool for the kids, and a library to relax and take a break. Sedgewick is a great place to call home! (id:57594)
4821 46 Street
Sedgewick, Alberta
Build your dream home within the Town of Sedgewick. Municipal water/sewer, located adjacent to the downtown core, minutes to the recreation center and K-12 school. This wonderful community has a lot to offer with an attractive main street featuring lots of great businesses and amenities, a dog park filled with fun for days for your fur baby, a desired campground and outdoor pool for the kids, and a library to relax and take a break. This property is zoned commercial so a great opportunity to work from home. Sedgewick is a great place to call home! (id:57594)
4000 42 Street
Rocky Mountain House, Alberta
Zoned Highway Commercial in an ideal location with prime visibility. Nicely landscaped, with great potential. Huge bungalow is located on east side of property. (id:57594)
5007, 5009, 5011 42b Street
Ponoka, Alberta
An incredible opportunity awaits with three adjoining lots offered together on one of Ponoka’s most desirable locations. Each lot is 50' x 120' for a total area of 150' x 120'. Lots are not serviced with R1 zoning. This location offers natural privacy with mature trees nearby and the added benefit of no new construction to the west. The surrounding neighborhood is one of Ponoka’s most established, featuring executive homes, long-term residents, and a true sense of pride of ownership. This is a rare chance to design and build in a setting that blends both convenience and tranquility. Just steps away, you’ll find the scenic river valley with endless trails to explore, baseball diamonds, a brand-new dog park, and easy access to the Ponoka Golf Course. Whether you are dreaming of your forever home or planning a thoughtful investment build, this prime location combines lifestyle, value, and unmatched potential. (id:57594)
5306 50 Street
Ponoka, Alberta
Commercial building located in Ponoka's downtown area. Situated on 2 lots totaling 52' x 130' this 4048 sq. ft. building is suitable for a wide range of uses including retail, repair or service. There is a large open main area plus a loading/receiving area at the rear with an overhead garage door, office and a bathroom. Heating is boiler with overhead radiator/fan. The current tenant is an established new & used store which is also for sale (see MLS #A2226696) (id:57594)
On Township Road 424
Rural Ponoka County, Alberta
2.98 acres in the new subdivision of McCarty Acres (lot #16)! This could be the opportunity you've been waiting for, one of 15 available acreages ranging between 2.15 and 7.78 acres with a great location close to Ponoka, hwy 2A, QE2 and all the superb conveniences that central Alberta has to offer. McCarty Acres has a satisfying mix of treed and open space that will accommodate your plans for your dream acreage whether it's a modest , elaborate home or maybe even that Barndominium or Shouse you've thought about. GST is included in purchase price. (id:57594)
439 Summer Crescent
Rural Ponoka County, Alberta
Discover this exceptional turn-key four season lake home located in Meridian Beach at Gull Lake, offering immediate access to the canal for convenient boat storage and docking. The property is thoughtfully designed to facilitate a seamless lake lifestyle, beginning with a spacious foyer equipped with lockers for outerwear and personal items. The open concept living, kitchen, and dining areas feature expansive windows that provide panoramic views of the lake, treed lot, and surrounding community. The kitchen offers ample cabinetry and countertop space, ideal for meal preparation and entertaining guests. The living room includes a wood-burning fireplace, adding both warmth and character to the space during cooler days and evenings. The main level comprises a primary bedroom, a second bedroom, and a four-piece bathroom. A well-crafted wood staircase leads to the basement, which boasts nine-foot ceilings, large sunshine windows, infloor heating, a generous family/games room, two additional bedrooms, a three-piece bathroom, and a utility room. Noteworthy features include exquisite wood finishes throughout, including double Brazilian doors and glass door knobs, as well as central air conditioning to ensure comfort during Alberta’s warmer months. Outdoor amenities encompass a spacious deck on the south and east sides of the home, a large lot with a firepit area, and substantial space for outdoor activities. Meridian Beach is recognized as one of Gull Lake’s premier developments, offering a range of activities, water sports, a private canal, a community hall, and the Canal Street Eatery Market. This residence is well-suited as either a year-round home or a vacation property in Central Alberta, conveniently situated between Edmonton and Calgary. This property had a very successful VRBO season this summer - renting out for $450 per night! This home is move in ready and you can start enjoying the lake lifestyle this Fall and get ready to embrace all the winter activities that go with the lake lifestyle! (id:57594)
3, 12044 Township Road 422
Rural Ponoka County, Alberta
Imagine, a short relaxing drive; enjoying the scenery on your way to your very own summer oasis. Turning off the highway and taking in big, beautiful lake views and then arriving at this tranquil haven – completely turn key and ready to melt your stresses away. Low maintenance and ready to enjoy when you are, the massive deck is the perfect blend of sunshine and shade. Turn on the patio lights and grill your favourite dishes in the well designed outdoor kitchen space. The multi-purpose shed features power, ventilation and lighting; ready for you to make it your own. Enjoy a glamping style retreat? Step into the luxurious Cardinal by Forest River with tall ceilings, full sized fridge, gas stove, spacious living room, cozy fireplace and big screen tv. The 3 piece bathroom off the bedroom with comfortably sized walk in shower truly makes it feel like home. Steps from the marina, beach, playground, local community events at Jorgy’s Hot Spot and more - #3 RV Heaven is where your lakeside story begins! (id:57594)
43 Stephenson Crescent
Red Deer, Alberta
LOCATION LOCATION in this fully developed 4 bdr, 3 bath BI-LEVEL on a quiet Crescent ~ Step into this beautifully maintained home in the desirable Sunnybrook South community, where pride of ownership is evident throughout. A covered front entry welcomes you into a bright and inviting living room featuring vaulted ceilings and large west-facing windows that fill the space with natural light. The u-shaped kitchen offers an abundance of cabinetry, ample counter space with a breakfast bar, full tile backsplash, a window over the sink and a wall pantry for added storage. The spacious dining area has garden door access to the deck and east-facing backyard, perfect for morning coffee or evening BBQs. The primary bedroom easily accommodates a king-sized bed and multiple pieces of furniture and features dual closets and a 4-piece ensuite with a soaker tub surrounded by stylish tile. A second main floor bedroom is conveniently located next to a full 4-piece bath with closet organizer. The fully finished basement with large above-grade windows adds even more living space, offering a generous family room complete with a wet bar, two oversized bedrooms, a 3-piece bathroom, laundry, and plenty of storage. In-floor heating is roughed in, and the home also boasts an on-demand hot water tank. One nice feature is this home has been professionally painted from top to bottom and is ready for the new owner’s personal wall décor and touches. The landscaped and fully fenced backyard includes a garden shed and rear parking pad with alley access, providing plenty of space for a future garage. A new roof was also completed in 2024, giving peace of mind for years to come. Located in one of Red Deer’s most appealing southeast neighbourhoods, this home is close to schools, shopping, walking trails, and transit. With warm, inviting finishes, abundant natural light, and a functional floor plan, this move-in ready home has everything your family needs. (id:57594)
117 Crestview Boulevard
Sylvan Lake, Alberta
Immediate Possession Available – Brand New Black Wolf Custom Home in Sylvan Lake. Step into this stunning new build in the sought-after Crestview community, offering exceptional curb appeal with modern exterior finishes, an abundance of windows, and a welcoming covered front porch with durable composite decking. The spacious front entry greets you with luxury vinyl plank flooring, a built-in bench for convenience, and a walk-in coat closet. Designed with entertaining in mind, the bright and open main floor features a generous living area and a show-stopping kitchen complete with a large center island, quartz countertops, stainless steel appliances (with a waterline for fridge/ice maker), and a stylish butler’s pantry that includes a prep sink, coffee bar, and space for a freezer or wine fridge. The dining area is perfect for hosting and opens directly onto a west-facing 10' x 12' composite deck. Upstairs, you’ll find a sunny bonus room, two well-sized bedrooms, a 4-piece main bathroom, and a convenient laundry area with washer and dryer included. The spacious primary suite easily fits a king-sized bed and offers a walk-in closet and a 4-piece ensuite with double sinks & stand up shower with glass door. The unfinished basement features a separate side entrance for home business, private guest space, or a teen retreat. With 9-foot ceilings, a high-efficiency furnace, and rough-ins for both air conditioning and in-floor heating, this home is built for comfort and future flexibility. The attached garage is insulated and drywalled, complete with a floor drain and a 220V outlet—ideal for EV charging. Located in the desirable Crestview neighborhood, this home is close to the highway, town amenities, the local trail system, and beautiful Sylvan Lake. Seller to complete front & back sod as well as pressure treated fence so bring the kids and pets, move in ready (id:57594)
80 - 41019 Range Road 11
Rural Lacombe County, Alberta
Time to enjoy Lake Life at the 4- Season, Sandy Point Resort! This is a vibrant recreational community on Gull Lake's southwest shore. This well established, thoughtfully landscaped and fully serviced lot is in a gated community. It features a large RV parking stall, expansive wood patio with gazebo, and storage shed. Enjoy a public beach, marina, numerous playgrounds, camping, showers, bathrooms, community gazebo, and store. Primary location is close to amenities in the charming towns of Bentley, Lacombe, and Sylvan Lake. As well, there is fresh produce from U-pick farms, and local greenhouses. Whether you are looking for a summer getaway, or a year round home, this lot, and beautiful resort will check off all the boxes! (id:57594)
35, 12036 Twp Rd 422
Rural Ponoka County, Alberta
An affordable retreat - all summer long!! Perfect for the solo escape or the outdoorsy couple who want to relax at the lake. Just pack your bag and send your troubles away. In a friendly gated community, only steps to the beach, social events and walking trails; relaxing serenity awaits your arrival. This well designed lot features an upgraded shed with fridge and storage, large deck with tin roof and weather coverings, a private fire pit area, low maintenance landscaping and backs onto a field for optimum privacy. Aspen and Lilacs complete your outdoor oasis. The original owners of the 2006 Cougar Series 5th Wheel have this lakeside beauty meticulously cleaned, maintained and move in ready! The slide allows for the roomy feel while the corner kitchen allows ample sunlight and views while prepping those delicious summer meals! Notice the wood cabinetry showcasing the build quality throughout. Air conditioning enhances this luxurious camping style and the living room even features a pull out couch for extra guests! Your summer retreat awaits you! (id:57594)
220 Lady Vivian Avenue W
Galahad, Alberta
Check out this cute family bungalow. 897 sqft. Three bedroom, two bathrooms. Main floor features spacious kitchen. Large dining/living room. Two nice size bedrooms. Four piece bathroom with extra storage cabinets. In the basement you have one more bedroom. A three-piece bathroom. Family room. Two nice storage rooms and a cold room. You will truly enjoy your private backyard. Have your morning coffee on your front or back deck. There is a natural gas connection for your barbeque on the back deck. The double detached garage has 220 V power with back lane access and RV parking. Some renos over the years include shingles, electrical, flooring, front deck. Enjoy the peace and quiet of small town living in the quaint community of Galahad. (id:57594)
5222 Imperial Lane
Coronation, Alberta
XLarge lot in Coronation, backs onto Coronation Golf Course, four-25 ft lots-12-15, on existing title 0036583757, empty lots 9-11 to the east have not been developed are for sale also @ $35000- 5018 Imperial Lane, Linc#0015720287. (id:57594)
5218 Imperial Lane
Coronation, Alberta
Large lot in Coronation, backs onto Coronation Golf Course, three -25 ft lots-9-11, to be added onto existing title 0015720087, empty lots 12-15 to the west have not been developed are for sale also @ $55000- 5222 Imperial Lane, Linc#0036583757. (id:57594)
5006 55 Avenue
Ponoka, Alberta
Attention first time home buyers and investors!! Here is a great opportunity to own a cute little bungalow on one of the prettiest streets in Ponoka. There have been some great updates including brand new roof, eavestrough, soffit and facia. The main level welcomes you into an adorable foyer that opens into a large living room with tons of natural light flowing through. The kitchen and extended dining area/breakfast nook are functional and look out into the large back yard with several large windows – so Natural Sunlight fills this charming home! The bathroom has been updated with a wonderful 6ft soaker tub and then there is a great sized primary bedroom – suitable for a KING sized bed with built-in closet and a second bedroom on the main floor – perfect for the kids or home office. The basement has been finished and is a great hangout spot for the teenagers or family and friends. There is a large family room, a large bedroom and a 3-piece bath. The large utility room/laundry room balance out the basement space and give you a lot of options for storage. Outside you get the benefit of being in an older and mature part of town…..HUGE YARD!! Tons of space for you to create the backyard of your dreams, or keep it simple and low maintenance. There is a single detached garage in the back and an additional off-street rear parking space. There is power ready for your future hot-tub, and a fully fenced yard to keep the kids and pets contained. This home is super solid and a great starter!! (id:57594)
210 Wacker Avenue W
Swalwell, Alberta
A Mansion in its time!!! This spacious character-rich 4 bdrm w/ nursery room 1 & a 1/2 bath soon to be 2-1/2 with addition of a 3pc bath on the main in the laundry/mudroom space. Inside and out, this 2-1/2 storey home marvels in rich turn-of-the-century character. Built in 1918, this home was moved from a farm yard into Swalwell in 2000 and placed on a newly poured foundation. with large windows adding bright, livable space to the basement area. The kitchen space features stainless steel appliances, oak cabinets, and tasteful tile backsplash. Just off the kitchen, en route to the formal dining room, is a butler station for storage, prep, staging of cutlery or service items & occasional accents, or a buffet stationing area. A south-facing dining room features a large southern exposure window pouring natural light into the room, from there a direct transition to a massive living room space outfitted with a stone mantle fireplace, natural hardwood floors, and a plethora of windows giving the room a warm & inviting entertaining space. a 2pc bath and butler's quarters style bdrm, finishes off the main floor living space. Upstairs, there are 4 additional bedrooms with the primary suite featuring a nursery space accessible from the master only setting a perfect transition for an enormous walk-in closet or powder room. All bedrooms are oversized & the 4pc. bath is renovated with modern touches while embracing the classic accents. The 3rd level 1/2 storey level features new windows and framing & is only partially developed, allowing you to place your own style and design on it. Updates include some vinyl windows & some wood with metal cladding, new 25-year roof shingles, hardy board siding in, July 25, the second-level bath, and an additional HE furnace is ready for installation in the basement space, also undeveloped and ready for your design and personal style points. Situated on a total of 5 lots, the property measures 135'X120', totalling 16200 sqft. of total outdoor l iving space offering a southeast-facing rear deck, well-placed mature trees supplying great privacy, a multitude of gardening patches, a firepit area, beautiful landscaping, and a matching storage shed. Surrounded by the friendly, quaint & quiet community of Swalwell, this auspicious character-filled home features all the classic touches with potential to breathe into and pull together all your personal touches throughout the home!! This spacious home has all the elements to be a stunning centerpiece of history with a modern flair, placed in an amazing setting with a functional layout!! (id:57594)
33016 Township Road 424a
Rural Ponoka County, Alberta
This stunning 8.62-acre property offers the best of both worlds—peaceful country living with the convenience of being only 5 minutes west of Rimbey. The 1,945 sq. ft. bungalow is designed with both comfort and practicality in mind, featuring an open and bright main floor accented by elegant built-ins, new custom window shades, and a cozy gas fireplace. The kitchen, with an abundance of counter tops, gas stove, and large walk-in pantry, which seamlessly flows into the dining area, making it ideal for family gatherings or entertaining. The main level offers two spacious bedrooms, two bathrooms, and thoughtful extras like a large laundry and mudroom. The fully developed basement adds two more bedrooms, a bathroom, a generous rec room, and ample storage options including a cold room and utility space. Heated by an efficient boiler system providing both in-floor and forced-air comfort, this home ensures warmth without the need for a traditional furnace.Outdoors, the property continues to impress. An oversized heated double garage (32’ x 31’) and a massive 32’ x 48’ heated shop with radiant heating provide incredible space for projects, hobbies, or equipment. For added convenience, a 22’ x 40’ tarp RV cover building offers excellent storage for your recreational vehicles. The backyard is private which includes an inviting pond with a trickling water fall —perfect for relaxation or outdoor living.Practical updates include a drilled well, a septic tank and new septic mound (2024), and a durable stucco exterior. With its perfect blend of modern comfort, functionality, and country charm, this acreage is a rare find.If you’re looking for a private retreat that’s close to town but offers all the benefits of country living, this property is one you don’t want to miss. (id:57594)
83, 26540 Highway 11
Rural Red Deer County, Alberta
A fully developed bungalow on 1.47 acres in Balmoral Heights! The curb appeal is accented by the paved circular driveway, stucco, stone accents and covered front porch. The front entryway greets you to the open style floor plan that features vaulted ceilings and hardwood floors that have been refinished with a trendy matte finish. Maple kitchen cabinets are accented by full tile backsplash, crown moldings, granite countertops, glass front upper cabinets, a large island eating bar, skylights, a gas stove and a walkthrough pantry. The eating area has patio doors out to the backyard. You'll enjoy relaxing in the living room next to the gas fireplace that has floor to ceiling stone surround. The tiled back entryway has a laundry area with a sink and quartz countertops. There are 3 bedrooms on the main floor. The king sized primary bedroom has hardwood floors, double windows overlooking the backyard, a walk in closet with custom built ins and a 5 piece ensuite with heated tile floors, double sinks, quartz, a freestanding air jet tub & a custom glass/tile shower. The main floor also boasts a powder room off the back entryway and a 4 piece bathroom with quartz. Follow the stairs with wrought iron railings and stair lights down to the basement into the large family games area with a massive wet bar that features granite countertops, a dishwasher, wine fridge and ice maker, pool table (included) and family room with a gas fireplace and a door that accesses the side yard & a two tiered theatre room, all with leather flooring. There is a 4th bedroom, a 4 piece bathroom, a gym/office with durable gym flooring. Step outside onto the composite deck that has a vaulted roof cover (two gas hookups) that leads to a concrete patio with a hot tub area overlooking the retaining wall and into the yard. There is a shed, chicken coop and power/water to the back of the lot for a future shop. The home has a high efficient furnace, a boiler system, central vac, sonos for sound throughout, a/c , reverse osmosis, heated tile throughout (except in the back entryway, a tandem triple car garage (warmed by underfloor heat). The perfect country residential location within minutes to Red Deer. Upgrades since 2016: paved front driveway, stucco repainted, landscaping, retaining wall in backyard, garden shed, reverse osmosis, refinished hardwood with a matte finish and concrete around the home. (id:57594)
69 Kirsch Close
Red Deer, Alberta
Welcome to 69 Kirsch Close! This semi-detached two-storey duplex offers 948 sq. ft. of well-planned living space with 3 bedrooms and 2 bathrooms. The main floor features a bright and spacious living room and kitchen, each with its own bay window for plenty of natural light. A garden door off the dining area leads to a large rear deck, perfect for outdoor entertaining. The kitchen includes ample cabinetry and a pantry for extra storage. Upstairs you’ll find three comfortable bedrooms and a full bath. The basement is open and ready for your future development needs. Rear parking provides convenience, while the front of the home has a clean, welcoming curb appeal. A great opportunity for first-time buyers, small families, or investors! (id:57594)
4619 48 Street
Camrose, Alberta
Augustana University only a block from campus! (id:57594)
249 Dawson Wharf Crescent
Chestermere, Alberta
This beautifully upgraded family home offers style, space, and functionality. Built by a trusted builder with over 70 years of experience, this home showcases on-trend, designer-curated interior selections tailored for a home that feels personalized to you. Energy efficient and smart home features, plus moving concierge This home features a 3-car garage, main floor bedroom with full bath, and a side entrance for added flexibility. The executive kitchen shines with built-in stainless steel appliances, gas cooktop, chimney hoodfan, and a separate spice kitchen with gas range and French door. A walk-through pantry with wood shelving adds smart storage. Enjoy the warmth of the electric fireplace, vaulted ceiling in the bonus room, and extra windows for natural light. The luxurious 5-piece ensuite includes a soaker tub and a stunning walk-in tiled shower with dual glass walls. All bathrooms feature elegant tile flooring, and the upper main bath offers dual sinks—perfect for busy mornings. Photos are representative. (id:57594)
4504 42 Avenue
Innisfail, Alberta
Located in a hot spot of Innisfail and right off Hwy #2 with 310 feet of HWY exposure, fully fenced and graveled don't miss out. Perfect place to open the doors to your new business or expand your franchise. (id:57594)
669 Springside Crescent
Rural Ponoka County, Alberta
LAKE VIEW LOT-OUTSTANDING BUILDING LOT in the lake community of MERIDIAN BEACH! This roughly 1/3 acre lot is backing onto a reserve and Gull Lake, it's steps from the playground and private beach. The property is ready for your dream home and comes with it's own boat slip in the South Marina- bring your boat and enjoy the lake! There are many great features to enjoy in the community, including a tennis court, community hall, walking trails, pavilions, and a nearby restaurant and convenience store. (id:57594)
13 Tozer Lane
Red Deer, Alberta
Picture yourself rushing to get the kids out the door and to the school on a busy weekday morning, your coffee cup is still half full and you’re trying to find your daughter’s left shoe. We get it, mornings are chaotic! Make it easier by moving to Timberlands North. Everything you need for your kids is close by; skip the drop-off lane and walk your kids to class, or spend Sunday afternoons at the public library, just a few blocks from home. There are plenty of parks and playgrounds to choose from, with a special ice cream treat at Dairy Queen before heading home. Timberlands North is a family-friendly neighbourhood where safety is top of mind, with lighted walkways and paths so you can enjoy the great outdoors until the sun sets. You can choose the lot you want, with the builder you like, and create a beautiful and functional home that works for your family for years to come. It’s easy to picture yourself in Timberlands North! (id:57594)
364 Timberlands Drive
Red Deer, Alberta
Picture yourself rushing to get the kids out the door and to the school on a busy weekday morning, your coffee cup is still half full and you’re trying to find your daughter’s left shoe. We get it, mornings are chaotic! Make it easier by moving to Timberlands North. Everything you need for your kids is close by; skip the drop-off lane and walk your kids to class, or spend Sunday afternoons at the public library, just a few blocks from home. There are plenty of parks and playgrounds to choose from, with a special ice cream treat at Dairy Queen before heading home. Timberlands North is a family-friendly neighbourhood where safety is top of mind, with lighted walkways and paths so you can enjoy the great outdoors until the sun sets. You can choose the lot you want, with the builder you like, and create a beautiful and functional home that works for your family for years to come. It’s easy to picture yourself in Timberlands North! (id:57594)
84 Wildrose Drive
Sylvan Lake, Alberta
Welcome to this beautiful 4-bedroom, 3-bathroom home nestled at the end of Sylvan Lake. With over 1,100 sq ft of living, the open-concept layout is flooded with natural light from large windows, and showcases a stunning marble feature wall in the living room, complete with custom built-in shelving. The main floor includes a spacious primary bedroom with a private ensuite and a large walk-in closet, a second bedroom, and a full 4-piece bathroom. Downstairs, enjoy a fully renovated games room featuring a cozy gas fireplace and a stylish built-in bar—perfect for entertaining. You'll also find two additional bedrooms and another full bath on this level, making it ideal for families or guests. Step outside to a private deck with green-covered privacy screens—perfect for relaxing on those warm summer evenings. Located just minutes from the lake, this property gives you access to all that Sylvan Lake has to offer: boating, swimming, skating, festivals, and family fun throughout the seasons. Don’t miss out on enjoying lakeside living at its finest! (id:57594)
39 Ellington Crescent
Red Deer, Alberta
Brand new bungalow in Red Deer's sought after community Evergreen! This fully finished 3 bedroom/3 bathroom home offers effortless luxury and comfort, ideal for downsizers. Featuring an open-concept layout with 9-foot ceilings and stylish vinyl plank flooring throughout, it boasts a light-filled living room with views to the south. The chef-inspired kitchen includes a center island, corner pantry, soft-close cabinets, under-cabinet lighting, a granite sink, and upgraded stainless steel appliances. The serene primary bedroom offers plush carpeting, a walk-in closet, and a spa-like ensuite with double sinks and a luxurious shower with sliding glass door. Main floor laundry and handy powder room for guests. The basement with 9-foot ceilings offers a family room, 2 bedrooms, 4piece bathroom, and another laundry hookup is roughed in for future use. Additional features include a high-efficiency furnace, hot water tank, landscaped front yard, concrete front driveway and sidewalk, black dirt rear yard are included. Located in Evergreen with all of Red Deer's amenities close by including, schools, pickleball courts, golf course, Clearview market and city transit. This home offers easy access to recreation and nature trails with a focus on outdoor living, & greenspace. GST is included with a rebate to the builder, and a comprehensive new home warranty adds peace of mind. Taxes to be assessed. Measurements & pics will be updated as build progresses, photos and renderings are examples from a similar home built previously and do not necessarily reflect the finishes and colors used in this home. ****Under construction completion approx March 2026** (id:57594)
37 Ellington Crescent
Red Deer, Alberta
This impressive total finished 1808 sq ft bungalow, built by Edge Homes and currently under construction, epitomizes modern comfort and convenience. Ideal for discerning empty nesters or first-time buyers, this half duplex boasts amazing curb appeal with a covered composite front porch with metal railing. Step inside to discover a versatile front office or flex room bathed in natural light, complemented by luxury vinyl plank flooring that flows seamlessly through the spacious living room, dining area, kitchen, and den, all under soaring 9 ft ceilings. The kitchen is a chef's delight, featuring a central island, corner pantry, quartz countertops, soft-close cabinets, a black granite sil sink, and stainless appliances. The primary bedroom is complete with an ensuite bathroom showcasing a walk-in shower. Walk in closet & convenient main floor laundry nearby. 2 pce powder room for guests. A rear entry with a functional bench leads to a private 7x12 deck with a thoughtfully designed privacy wall, perfect for dining or relaxing in south facing yard. Downstairs, the basement continues the theme of luxury with 9 ft ceilings, offering a sprawling family room, two generously sized bedrooms, and a well-appointed four-piece bathroom, all enhanced by plush carpeting. The single attached garage ensures convenience and protection for your vehicle, particularly during winter months. Front sod, driveway, and sidewalks to be completed as weather permits, along with leveled black dirt in the backyard. Embrace peace of mind with a comprehensive new home warranty and energy-efficient features throughout. Located in the sought-after community of Evergreen, residents will enjoy access to scenic walking trails, playgrounds, and proximity to schools and the amenities of Clearview marketplace. Scheduled for completion in mid to late March 2026. Please note that photos and renderings are representative of a similar home and may vary in finishes and colors. Taxes to be assessed GST included wi th rebate to builder. (id:57594)
5023, 25054 South Pine Lake Road
Rural Red Deer County, Alberta
Welcome to your next adventure at beautiful Whispering Pines Golf & Country Resort where life can be enjoyed all year round. Settle into your RV here or decide to build on this lot and live here year-round. House plans have been developed for this lot and would be included with the sale. The possibilities are endless! This lot is located next to the 4th hole and gives you a beautiful view of the 9 km recreational spring fed natural lake. Whispering Pines is a 175-acre gated community built around an 18 hole golf course and has a 55 slip marina. Some of the many amenities available to enjoy are a driving range, putting green, modern 10 000 sq ft clubhouse with family restaurant, indoor heated pool, hot tub, exercise facility, and various sports courts. There is a private sandy beach, playground for the kids, convenience store, and liquor store. Year round living with ice skating and summer lake fun! Step into this maintenance free lifestyle and enjoy life. Sellers are also interested in selling the 5th wheel and composite deck which will be sold separately from the lot by the owner. (id:57594)
6 1 Avenue
Round Hill, Alberta
Bi level home located in Round Hill. With a little sweat equity, this would make a great family home. There are 2 bedrooms on the main floor, a large living room, dining area and plenty of cabinets in the kitchen. Access to the deck just off the dining room. The primary bedroom has a 3pc ensuite and walk in closet. Downstairs, there are 2 more bedrooms, large family room with a pellet stove and plenty of storage. There is a 24x36 detached garage and the property sits on an oversized lot 100x126. (id:57594)
6921 Meadowview Close
Stettler, Alberta
Get your house plans ready for this partially fenced lot in the desirable neighborhood of Meadowlands. This property is in an awesome location right on the south edge of Stettler. To the front of the lot, there is a greenspace and the back of this property overlooks bare land. This community has everything you need - amazing shopping, professional services, restaurants, health services, and a recreation centre. If you need to commute, it takes less than an hour to drive to Red Deer or Camrose. Stettler is a great place to get started, grow your roots, and retire. (id:57594)
20159 Township Road 473
Rural Camrose County, Alberta
Judicial Sale - 65.59 Acres Zoned Rural Industrial - 4km North of Camrose and only 1/2 km off pavement on a good all-weather dead end road. Existing Structure has seen extensive renovation - 6720sqft (40x168 main floor) structure with 720sq +/- of 2nd level office space. Main floor has been compartmentalized with intent for Cannabis Production. Property is serviced by well, septic tank, power and natural gas. Flat land with potential for future development. According to those familiar with the property there are two 5 acre plots with 6" pit run and 2" of road crush gravel, a new 600volt/200amp/3 phase transformer (has not been connected to the building) and a drainage ditch through the property that feeds into a 6.5 million gal dugout on the South end of the property. Great Opportunity to utilize an existing structure with land to expand in the County of Camrose. (id:57594)
5031 50 Street
Sylvan Lake, Alberta
Prime Retail Location by the Lake! A golden Opportunity for Business. Are you in search of a prime location for your business? We have an exciting opportunity. This recently updated retail space spans a generous 3271 sqft, providing ample room for any business to thrive. Whether you're planning to open a chic boutique, a cozy cafe, or a bustling bookstore, this property is versatile enough to accommodate your vision. The property also boasts two well equipped offices, making it an ideal choice for businesses that require administrative spaces. But the real charm of this property lies in its location. Situated by the Lake its sure to attract customers. The possibilities are endless! The property has been recently updated, ensuring it that it meets modern standards and requirements. Its ready to go as soon as you are! (id:57594)
5031 50 Street
Sylvan Lake, Alberta
Prime Retail Location by the Lake! A golden Opportunity for Business and/or Investment. Are you in search of a prime location for your business or perhaps you're an investor looking for a profitable venture. We have an exciting opportunity that combines the best of both worlds. This recently updated retail space spans a generous 3271 sqft, providing ample room for any business to thrive. There's even parking at the back! Whether you're planning to open a chic boutique, a cozy cafe, or a bustling bookstore, this property is versatile enough to accommodate your vision. The property also boasts two well equipped offices, making it an ideal choice for businesses that require administrative spaces. But the real charm of this property lies in its location. Situated by the Lake its sure to attract customers. The possibilities are endless! However, if you're more inclined towards investment, this property offers an equally lucrative opportunity. The tenant provides you with a stream of income right from day one. This makes it an ideal choice for those looking to invest in real estate. The property has been recently updated, ensuring it that it meets modern standards and requirements. Its ready to go as soon as you are! (id:57594)
4907 And 4911 50 Avenue
Eckville, Alberta
Do you own your own business and need a little more room? Here's a great opportunity in Eckville for shop and office space with a fenced yard and parking area. The 2009 building features two titles with an almost mirror image of buildings that join through a large set of double doors. The west side features a 32 x 40' shop, with a 16' overhead door and radiant heat and 2 piece bathroom. There's also a front reception area, one office on the main level and two more offices in the mezzanine above that's accessible from both the front area and the shop. Through the adjoining doors is an open board room space and a connected office and then the same size shop with a washroom and mezzanine storage space. The two sides can also be sold separately, mls A2213077 and A2211262. Owner will consider leasing. (id:57594)
4911 50 Avenue
Eckville, Alberta
Calling all small business owners! Here's a great opportunity in Eckville for a commercial shop and office space with a fenced yard and parking area. The 2009 building features a 32 x 40' shop, with a 16' overhead door and radiant heat, front reception area and one office on the main floor plus two additional offices on the second level, accessible from both the front area and the shop side. The overhead hoist, pressure washer and air compressor are included and office furniture is negotiable. The almost mirror image of this property is also available, mls A2211262 on a separate title. If you need a little more space consider buying both! Owner will also consider leasing. (id:57594)
4907 50 Avenue
Eckville, Alberta
Do you own your own business and need a little more room? Here's a great opportunity in Eckville for a shop and office space with a fenced yard and parking area. The 2009 building features a 32 x 40' shop, with a 16' overhead door and radiant heat, mezzanine storage area and 2 piece bathroom. Through the shop door is a large, open board room space and a connected office. The mirror image (almost) of this property is also available with a separate title, mls A2213077, or if you need a little more space consider buying both! Owner will also consider leasing. (id:57594)
393 Sora Way Se
Calgary, Alberta
Welcome to the Ruby – a beautifully designed home combining elegance and functionality. Built by a trusted builder with over 70 years of experience, this home showcases on-trend, designer-curated interior selections tailored for a home that feels personalized to you. Energy efficient and smart home features, plus moving concierge services included in each home. Situated on a walkout lot, this home features a main floor bedroom and full bathroom for added flexibility. The executive kitchen offers built-in stainless steel appliances, gas cooktop, pendant lighting, waterfall island, and a walk-in pantry with French door. The great room includes a striking electric fireplace with tile detail and mantle, leading to a rear vinyl deck. Upstairs, enjoy a vaulted bonus room with feature wall, dual sinks in the main bath, and tile flooring in all bathrooms. The 5-piece ensuite boasts a walk-in shower, soaker tub, and banks of drawers. Large windows throughout fill the home with natural light. This energy-efficient home is Built Green certified and includes triple-pane windows, a high-efficiency furnace, and a solar chase for a solar-ready setup. With blower door testing that can may be eligible for up to 25% mortgage insurance savings, plus an electric car charger rough-in, it’s designed for sustainable, future-forward living. Featuring a full package of smart home technology, this home includes a programmable thermostat, ring camera doorbell, smart front door lock, smart and motion-activated switches—all seamlessly controlled via an Amazon Alexa touchscreen hub Photos are representative. (id:57594)
401 Sora Way Se
Calgary, Alberta
Discover The Legacy – a stunning walkout home designed for luxurious everyday living. Built by a trusted builder, this home showcases on-trend, designer-curated interior selections tailored for a home that feels personalized to you. This energy-efficient home is Built Green certified and includes triple-pane windows, a high-efficiency furnace, and a solar chase for a solar-ready setup. With blower door testing, that may be eligible for up to 25% mortgage insurance savings, plus an electric car charger rough-in, it’s designed for sustainable, future-forward living.Featuring a full range of smart home technology, this home includes a programmable thermostat, ring camera doorbell, smart front door lock, smart and motion-activated switches—all seamlessly controlled via an Amazon Alexa touchscreen hub. This home features a main floor bedroom and full bathroom, perfect for guests or added flexibility. The executive kitchen is a chef’s dream with built-in stainless steel appliances, gas cooktop, chimney hoodfan, and a walk-through pantry with elegant French doors. The great room impresses with an electric fireplace framed by floor-to-ceiling tile, a stylish mantle, and soaring open-to-above ceilings. Oversized windows throughout flood the space with natural light. Upstairs, the spa-inspired 5-piece ensuite includes a walk-in shower, soaker tub, and tile flooring, while the main bath offers dual sinks and tiled floors for added convenience and style. Photos are representative. (id:57594)
199 Sora Terrace Se
Calgary, Alberta
Welcome to the Allure 3 – where modern design meets everyday comfort. Built by a trusted builder with over 70 years of experience, this home showcases on-trend, designer-curated interior selections tailored for a home that feels personalized to you. Energy efficient and smart home features, plus moving concierge services included in each home. This beautiful home backing onto a green space features an executive kitchen with built-in stainless steel appliances, gas cooktop, waterfall island, pendant lighting, and a walk-through pantry. The great room offers a cozy electric fireplace and access to the rear deck. Upstairs, enjoy a vaulted-ceiling bonus room and a luxurious 5-piece ensuite with walk-in shower and soaker tub. Designed with convenience in mind, it also includes a side entrance, 9' basement ceilings, and plenty of windows for natural light throughout. This energy-efficient home is Built Green certified and includes triple-pane windows, a high-efficiency furnace, and a solar chase for a solar-ready setup. With blower door testing that can may be eligible for up to 25% mortgage insurance savings, plus an electric car charger rough-in, it’s designed for sustainable, future-forward living. Featuring a full package of smart home technology, this home includes a programmable thermostat, ring camera doorbell, smart front door lock, smart and motion-activated switches—all seamlessly controlled via an Amazon Alexa touchscreen hub. Photos are representative. (id:57594)
6708 48 Avenue
Camrose, Alberta
HIGHWAY COMMERCIAL! Great exposure on one of the busiest corners in Camrose. High profile multi-purpose building is an ideal fit for retail, health care, or administrative operation. Main floor space with bright natural light. Individual offices and a great area for a showroom or retail space. Second floor space comes with reception desk, waiting area, & a number of offices. Elevator access and ample parking available. (id:57594)
A, 47257 Hwy 771
Rural Leduc County, Alberta
Discover this stunning 7 bedroom, 3 full bathroom waterfront home on Pigeon Lake! Only 1 hour from the city this four season home features just about 3500sqft of developed space. It’s perfect for families, entertainers, outdoor lovers, and Airbnb hosts alike. The bright main floor features an A-frame living room, cozy wood-burning fireplace open to your dining and well-appointed kitchen - all with Bose sound system. Step out onto your screened-in room, soak in the hot tub, or host gatherings on the expansive patio. Hidden away on the other side of the house you will find the beautiful private primary suite with lake views, an ensuite, and walk-in closet. Main floor laundry, two additional bedrooms, a full bathroom and family theatre room complete the main floor. The fully finished basement adds four more bedrooms, a full bath, room for multiple families to stay and have their own space! Step outside to enjoy serene lake views with nearby golf courses, playgrounds, and The Village at Pigeon Lake . The detached shop features a work area, and 2 single bays great for storing all your toys! The property is fully loaded, including electric blinds in the main room, bose sound system, security, a back up whole home generator, and a hot tub!! This property is a dream for boaters, fishermen, or anyone wishing for a serene retreat! More than just a home, it offers a lifestyle of peace, play, and lasting memories. Don’t miss this rare opportunity to own a piece of lakefront paradise! (id:57594)
340 Fireside Drive
Cochrane, Alberta
The Oscar by Genesis Homes is available now at 340 Fireside Drive in Cochrane. This 1,635 sq ft home is designed for modern living, featuring 3 bedrooms, 2.5 bathrooms, and an open-concept main floor layout. Thoughtful upgrades include a 9' foundation, side entry, and basement rough-ins, offering excellent potential for future development. The kitchen is equipped with quality finishes and flows seamlessly into the dining and living areas, creating a bright and welcoming space. Upstairs, the spacious primary bedroom is complemented by two additional bedrooms, a full bathroom, and laundry for convenience. Fireside is one of Cochrane’s most desirable communities, offering family-friendly amenities, schools, parks, and quick access to Calgary. With Genesis Homes’ commitment to craftsmanship and detail, this home blends style with functionality. Photos are representative. (id:57594)
6 Drake Street
Fleet, Alberta
Located in the quiet community of Fleet, ideally situated between Castor and Coronation, this spacious family bungalow offers comfort, storage, and room to grow. Set on 0.59 of an acre, the property features a private yard with mature shrubs and trees, providing plenty of outdoor space for children, gardening, and RV parking.The 1,957 sq ft home is designed with family living in mind, offering 5 bedrooms and 3 bathrooms. The main floor includes a bright, open kitchen with oak cabinetry, a corner pantry, an eat-in island, and a dining area with patio doors providing access the north-facing deck. The living room features a gas fireplace and built-ins perfect for cozy evenings inside. Three main floor bedrooms include a generous sized primary suite with a walk-in closet and ensuite, as well as a second full bathroom with a soaker tub and main floor laundry. Another standout feature of the main level is the oversized entry connecting the home to the double attached heated garage — a versatile space with potential to add lockers, shelving, or a full mudroom system to suit an active family’s lifestyle. The finished ICF basement adds two more bedrooms — one with its own walk-in closet — a large family room, a cold room under the porch, a utility room, and the home’s third bathroom. The property is serviced with 100-amp power, a well and a sewer system with alarm for the holding tanks. Adding further value, a 30' × 50' shop offers incredible functionality. It features a 8' × 12' overhead door with tall ceilings, an overhead heater, a 3-piece bathroom, wood storage, utility rooms, and 100-amp power with water and sewer connections — making it ideal for projects, storage, or hobbies. With its generous square footage, multiple walk-in closets, extensive storage, large shop, and a private yard, this property is an excellent opportunity for families seeking a quiet rural lifestyle with convenient access to amenities in both Castor and Coronation. (id:57594)

