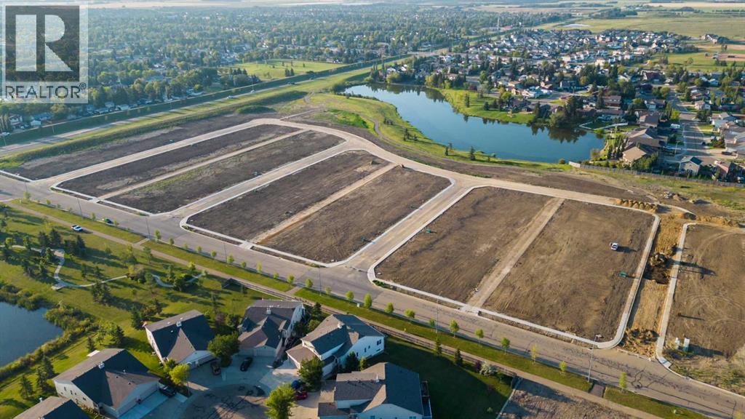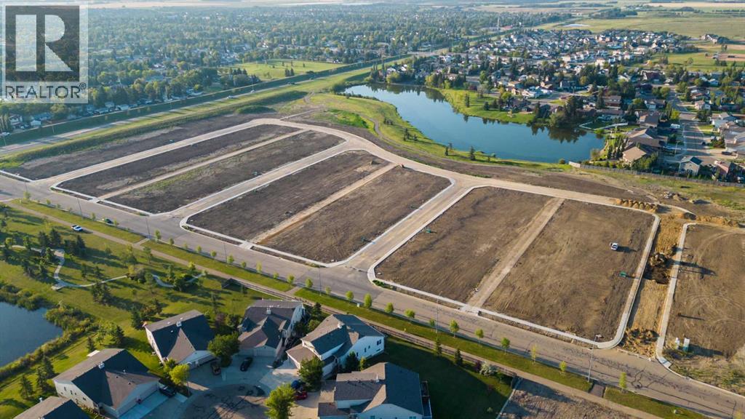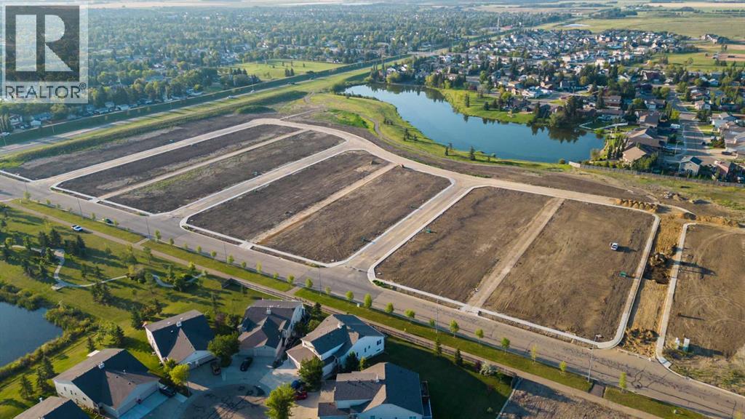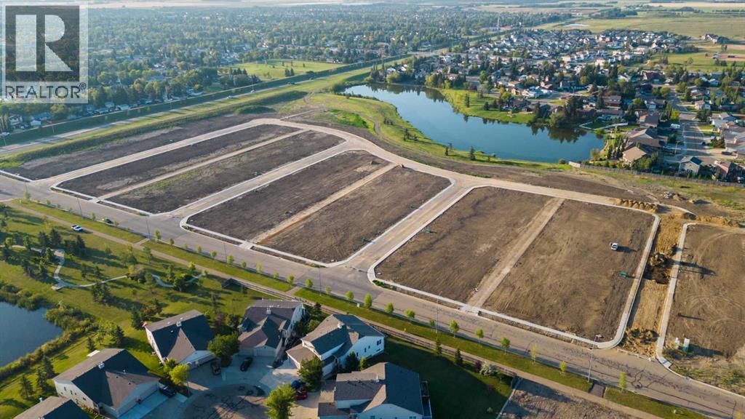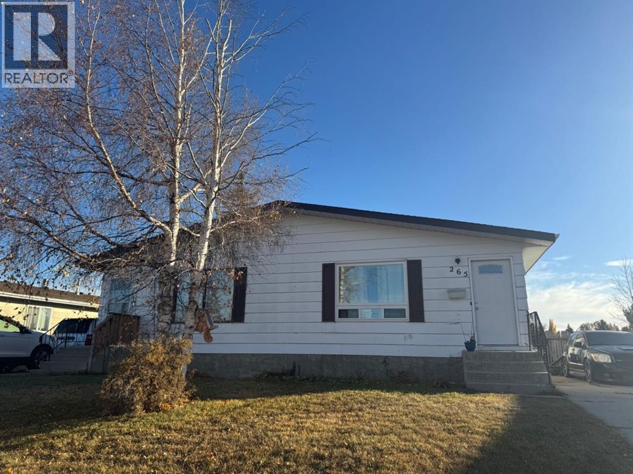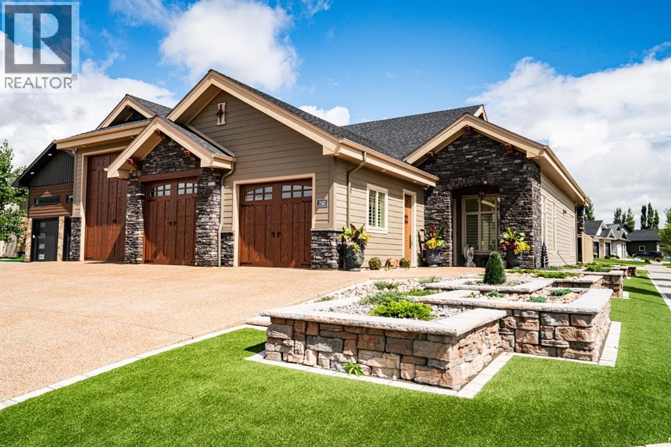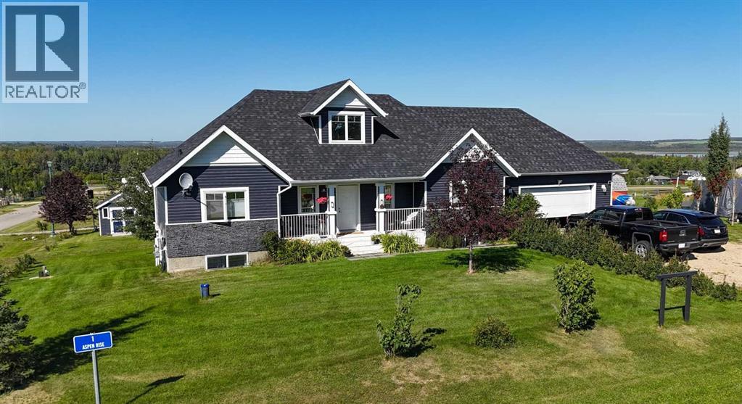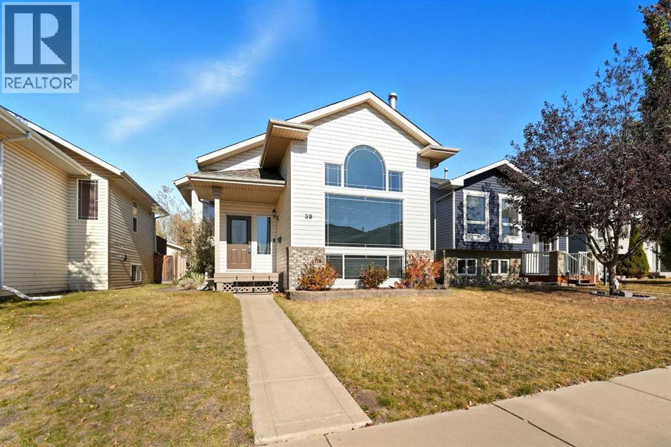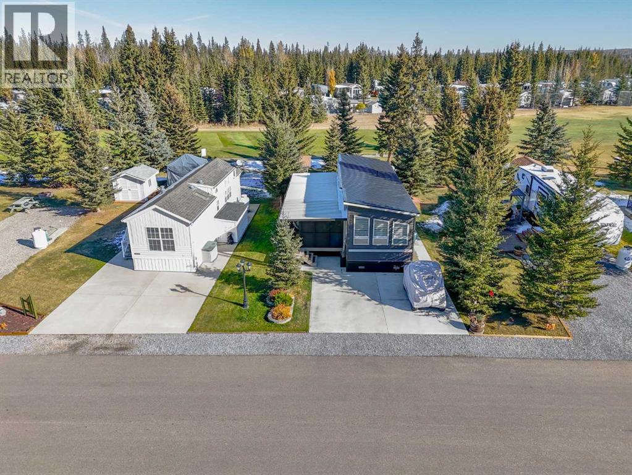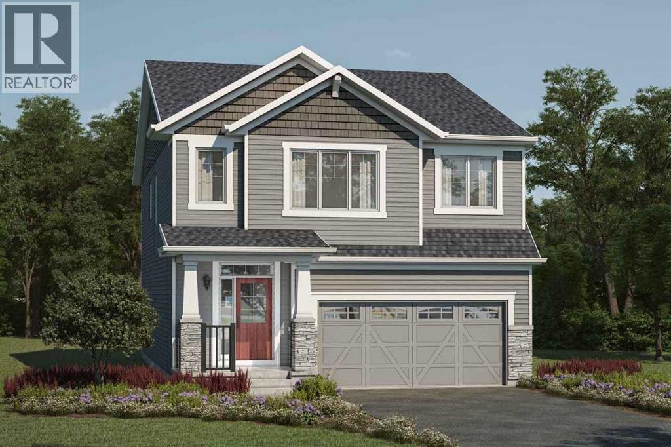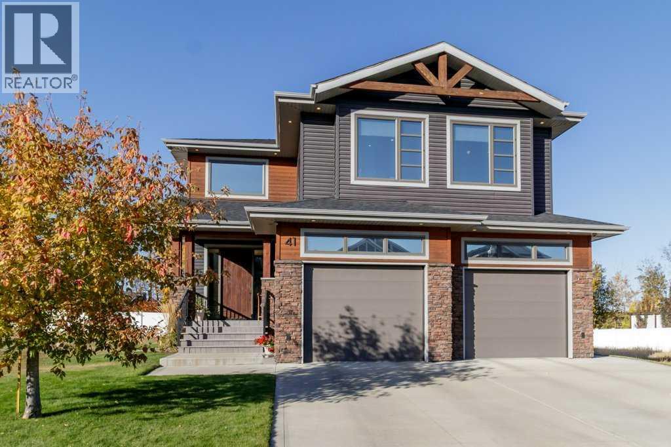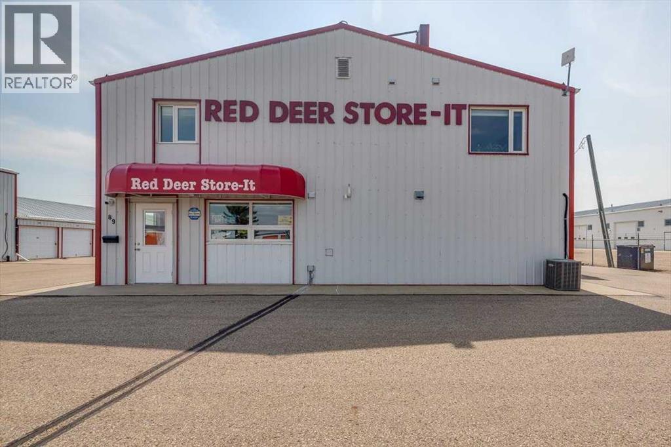4720 68 Street
Camrose, Alberta
Welcome to West Park's newest development....Lakeside!!! This development is situated close to shopping and dining. You can access the walking path along the lake and build your own home! Don't miss out on an amazing opportunity in 2025. (id:57594)
4720 68 Street
Camrose, Alberta
Welcome to West Park's newest development....Lakeside!!! This development is situated close to shopping and dining. You can access the walking path along the lake and build your own home! Don't miss out on an amazing opportunity in 2025. (id:57594)
4720 68 Street
Camrose, Alberta
Welcome to West Park's newest development....Lakeside!!! This development is situated close to shopping and dining. You can access the walking path along the lake and build your own home! Don't miss out on an amazing opportunity in 2025. (id:57594)
4720 68 Street
Camrose, Alberta
Welcome to West Park's newest development....Lakeside!!! This development is situated close to shopping and dining. You can access the walking path along the lake and build your own home! Don't miss out on an amazing opportunity in 2025. (id:57594)
265 Overdown Drive
Red Deer, Alberta
?? ? New Listing Alert! ? ???? 265 Overtown Dr., Red Deer, AlbertaLooking for an affordable family home or an investment opportunity? This beautiful duplex offers 1,022.71 sq. ft. of comfortable living space with 5 bedrooms and 2 bathrooms — perfect for growing families or anyone needing extra room! ??You’ll love the great location, close to:? GH Dawe Rec Centre? Schools? Shopping? Parks and playgroundsAll this for an incredible price of $269,900! ??Don’t miss this opportunity to own a well-located home in a family-friendly neighbourhood. (id:57594)
2903 61 Streetclose
Camrose, Alberta
Experience exceptional craftsmanship and high-end design in this executive custom-built 2 bedroom residence on a beautifully landscaped 7,956 sq. ft. lot. Features include 12’ coffered ceilings, Brazilian hand-scraped plank floors, and expansive open-concept living spaces. The chef’s kitchen boasts Rustic Alder cabinetry, granite counters, and premium Wolf/Sub-Zero appliances. The spa-inspired primary suite offers a custom walk-in closet, copper-accented tray ceiling, and large walk-in tile shower. A 5-car heated/RV garage with hydronic floors, Pebbletec finish, and full amenities completes this rare offering. Smart home systems, Sonos 8-zone audio. Every element of this home has been meticulously designed to deliver luxury, comfort, and timeless style. This property is more than a home---it’s a statement of craftsmanship and pride, offering the very best of high-end living in Camrose. (id:57594)
1 Aspen Rise
Parkland Beach, Alberta
Welcome to 1 Aspen Rise – Where Everyday Feels Like a Getaway! This stunning walkout bungalow offers the kind of lifestyle most only dream about – lake views, groomed trails, peace and privacy, and a home that's been lovingly upgraded for luxury and comfort. Nestled just a short walk from the water and minutes from the golf course, this is a rare opportunity to live where outdoor adventure meets timeless elegance. As you step inside, you're welcomed by soaring vaulted ceilings, a spacious foyer, and a bank of windows that floods the home with natural light and sweeping views of the lake. A striking stone-front fireplace anchors the vaulted living room, creating a cozy yet refined gathering space. The gourmet kitchen is an entertainer’s dream — featuring quartz countertops, a large sit-up island, high-end cabinetry, and seamless flow into the open dining and living areas. Whether you're whipping up dinner or sipping coffee at sunrise, the backdrop is always breathtaking. The main floor boasts a luxurious primary suite with incredible lake views, a large walk-in closet, and a 4-piece spa-style ensuite with a soaker tub and separate shower. A second bedroom (also with lake views), another full bath with its own soaker tub, and main floor laundry complete this level. Downstairs, the walkout basement offers two more oversized bedrooms with walk-in closets, a bright and expansive family room perfect for movie nights or home workouts, and a custom 3-piece bathroom featuring a Kerdi shower system. Need storage? You’ll love the bonus space under the stairs — fully standable and ready for your gear. Outside is where this property truly shines, shingles and siding replaced in 2017. Well pump was replaced 2 years ago. The previous owner was a professional landscaper, and it shows! Perennials, rose bushes, lilacs, and a living spruce fence frame the property boundaries beautifully. Add to that a charming pergola with custom stone flooring, a firepit area, sunrise /sunset views, and custom Purple Martin birdhouses with a winter-lowering crank system — and you've got your own slice of paradise. Bonus Features You’ll Love: Grandfathered septic system – a rare and valuable asset! Dual driveway – perfect for hosting guests or parking the toys. Attached double garage with workbenches, shelving & man door. Short walk to fishing, boating, golfing, u-disc, cross-country skiing, snowmobiling, an outdoor gym, walking trails & more! Whether you're looking for a year-round home or the ultimate four-season retreat, 1 Aspen Rise delivers peace, play, and privacy all in one. (id:57594)
39 Duval Crescent
Red Deer, Alberta
A fully developed bi-level with 2024 square feet of developed space and a detached double car garage on a crescent facing a green space. The curb appeal is accented by the large front windows and covered front porch. The entryway greets you to the unique open style floor plan that is flooded with natural light. Maple kitchen cabinets are accented by crown mouldings, full tile backsplash, stainless steel appliances (nw fridge), pot/pan drawers, some decorative glass front cabinets and a pantry. The large eating area is lofted down to the lower level. There are 2 bedrooms upstairs both with shiplap feature walls. The primary bedroom has a cheater door to the 4 piece bathroom. The basement boasts a family room with a wood burning stove (wett inspection from 2017) that is open to the upper floor and towering stacked windows. There is a games room, a 3rd bedroom, a 4 piece bathroom and a utility room that has a storage area and laundry. The yard features a covered deck with storage underneath, a unistone patio with patio lights strung above, a garden area & a detached double car garage that has a new garage door opener and 220V wiring. The shingles were replaced in August 2025 on the house and garage with 50 year shingles. The large front window is on order to be replaced and the glass in the window with the broken seal above the kitchen sink is also ordered to be replaced. The carpets were all just professionally steam cleaned. A fantastic location on a crescent across from a greenspace and park. (id:57594)
21, 32379 Range Road 55
Rural Mountain View County, Alberta
Welcome to 21 Coyote Creek – a rare opportunity to own a 2024 luxury Park Model backing directly onto the 9th tee box in a four-season golf resort community. This fully furnished, turnkey 544 sq ft retreat sits on a private 0.08-acre lot & offers thoughtfully designed indoor-outdoor living with unmatched quality & efficiency. Step inside to discover soaring high ceilings, durable vinyl plank flooring, & an expansive open-concept living space flooded with natural light. The chef-inspired kitchen features black stainless steel appliances, ample cabinetry, a modern sink with black fixtures, & spacious dining options. Relax in the cozy living room by the gas fireplace with built-in TV & surround sound above, framed by rich wood tones & custom millwork. The spacious bedroom is a restful retreat with built-in cabinetry & warm accents. The spa-inspired bath includes a full-size shower, upgraded vanity, backlit mirror, & linen storage. Enjoy the seasons from your massive 11x15 enclosed composite deck or your 11x12 covered composite deck, ideal for entertaining or peaceful morning coffee. A concrete patio with wood-burning outdoor fireplace extends the living space with serene golf course views & towering evergreens. Built for year-round comfort & energy efficiency, this home boasts 2x6 construction, R30 heated floors, R40 insulated metal roof, a six-sided vapour-sealed barrier, & impressive performance of just over 1 ACH (air change/hour). The home is skirted with Trulock, fully insulated underneath, & situated on a full concrete pad. Additional features include: Washer & dryer hookups. Custom high-end blinds. Wrap-around Gemstone Lighting (app-controlled color changes). 10x12 wired shed/golf cart garage. Exterior combo of Hardiplank & vinyl siding. Central Air Conditioning. Starlink & Shaw satellite systems included. This is luxury park model living at its finest — low maintenance, energy efficient, & directly on the golf course. Located just minutes from Sundre, where y ou'll find shopping, schools, an aquaplex, gym, arenas, public library, & the arts centre. Whether you're a passionate golfer, nature lover, looking for a weekend escape, or a full-time four-season residence, 21 Coyote Creek delivers it all. “Home Is Where Your Story Begins!” (id:57594)
304 Carringford View Nw
Calgary, Alberta
The Whistler's front porch and foyer welcome you. The open concept main floor is ideal for simple mornings around the quartz breakfast bar, lively family meals in the dining room, and relaxing nights spent in front of the fireplace. With a walk-in pantry and mudroom just off the garage, clutter always remains out of view. When it's time to get to work, the dedicated den is the ultimate space to focus. The spacious second floor, with four bedrooms and multiple walk-in closets, gives each family member their own space. While the main floor encourages shared family moments, the second floor allows for “me time”. Discover a conveniently located laundry room and linen closet across the hall from a full bathroom. After a long day, relax in your generously sized primary bedroom, complete with a walk-in closet and an ensuite. A separate side entrance and 9' foundation have been added to your benefit for any potential future basement development plans. Approximate completion date December 2025.*Photos & virtual tour are representative. (id:57594)
41 Cole Way
Sylvan Lake, Alberta
***EXCEPTIONAL 10/10 FULLY FINISHED, TWO STOREY HOME WITH FULLY FINISHED BASEMENT, BACKING ON TO GREENSPACE!*** Presenting a flawless home in the picturesque Crestview community of Sylvan Lake—this 2496sqft (plus basement), 4 bedroom, 4 bathroom home is fully upgraded, and meticulously finished, leaving no stone unturned. Pride of ownership is very evident in this perfectly kept home, like new condition. Step into a large entryway that leads to a modern, open-concept design with rich vinyl floors covered in tons of natural light from large windows, overloooking the rear greenspace. The home's neutral color palette and high-end finishes enhance its appeal. The chef’s kitchen is a standout feature, showcasing an abundance of cabinets and counter space, a stylish tiled backsplash, and elegant quartz countertops. It is equipped with stainless steel appliances with gas stove, an under-mount sink, and a large walk-through butler's pantry with tons of storage space and extra counters. The large island with eat up bar is perfect for casual dining and socializing. The adjacent living room, complete with a stunning gas fireplace with wrap around mantle, shelving, and full stone wall - extends up to the oversized, open beam ceiling with speaker system throughout, flowing seamlessly into the expansive dining area. The main level also includes a well-appointed mudroom, extra storage, as well as a conveniently located bathroom. Upstairs, you’ll find 3 spacious bedrooms, including a luxurious master suite. The master features a stunning 4-piece ensuite with heated tile floor, quartz countertops, a custom tiled steam shower, and an extensive walk-in closet. The upper level also includes a 5-piece bathroom with double sinks and quartz countertops, 2 spacious bedrooms with built in bench with storage, perfect games/great room, and large laundry room. The fully finished basement offers a perfect retreat with a generous living room/media room, wet bar, an additional oversized bedroo m, 4 piece bathroom, and a gorgeous 2 tiered bench sauna. Extra features include In-floor heat, speakers throughout with multiple zone sounds system, extensive lighting controls in each room with fully integrated smart security features, newer hot water tank, water softener, HRV, A/C, mirrored finish tint on south windows, and more! The oversized fully finished, attached garage is heated, central vac, sink, and epoxy finished floor - perfect for all your toys. Head out back and enjoy the greenspace view with huge maintenance free partially covered deck with privacy shades, electric heaters, and beautiful lighting - overlooking the fully finished yard with vinyl fence, planters, and tons of storage. Located close to walking trails, parks, and schools, this home perfectly combines luxury and convenience. Don’t miss the chance to make this exceptional property your own. (id:57594)
89 Poplar Street
Rural Red Deer County, Alberta
Red Deer Store-It Inc. is a well established Storage business located in a prime location in the Petrolia Industrial Park, just south of Westerner Park. There are 95 total storage units, including 73 Cold Storage units, and 22 heated storage units. There is also 1753 s.f. of beautifully finished living space, an office, and plenty of garage and storage space used to service the business. The East building is entirely used for storage units, measuring 40'3" x 190'6: (7,668 s.f.), and the West building contributes 40'3" x 139'9" (5,625 s.f.) for a total of 13,293 s.f. of storage unit space. The property is fully paved, has security cameras covering the entire property, is connected to municipal water & sewer, & perimeter fenced, with a security gate. The heating systems consist of Infrared tube heater in garage/shop; 1 direct vent furnace in the heated storage area; 1 direct vent furnace in the residence, and electric baseboard heat in the garage, half bath & tool room. The residence has been very nicely upgraded, featuring neutral colours, laminate flooring, and includes 3 Bedrooms, 2 Bathrooms, & Central Air Conditioning. There is a full RMS floor plan in supplements. The Garage/Shop also comes with a 2 piece bathroom, and the car lift is included with the sale! (id:57594)

