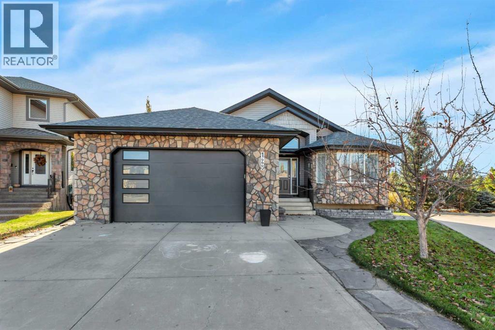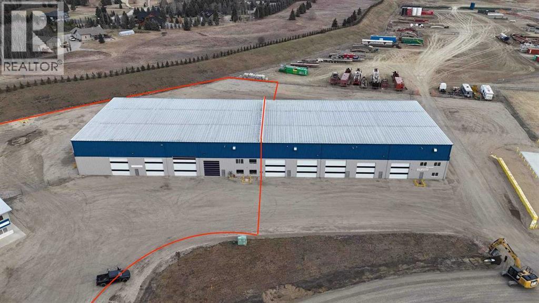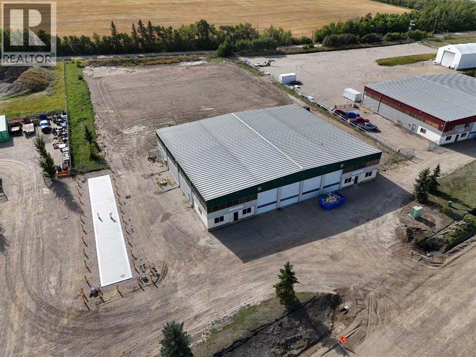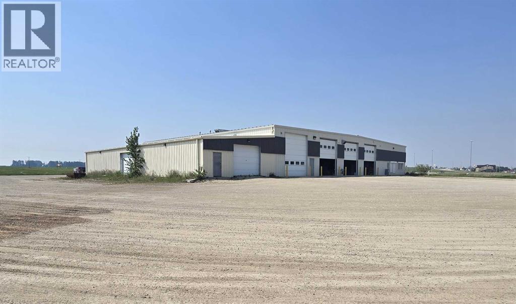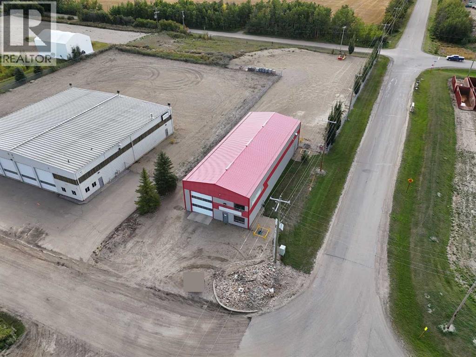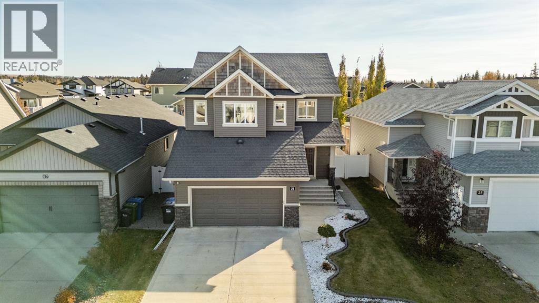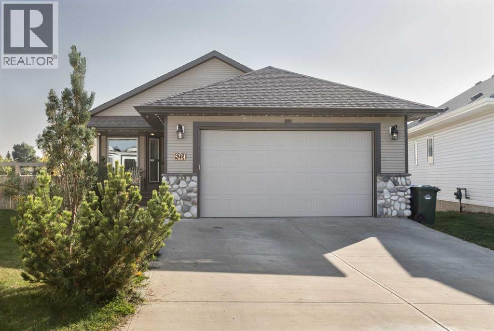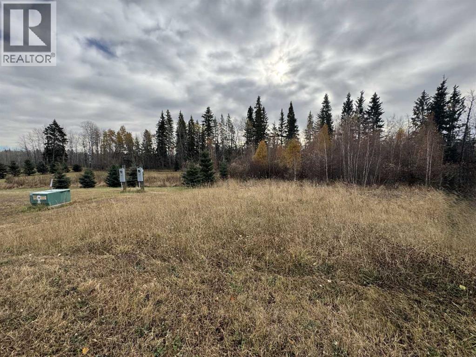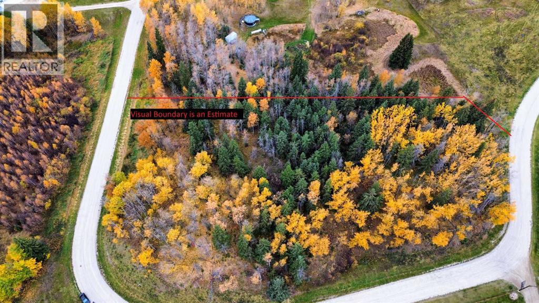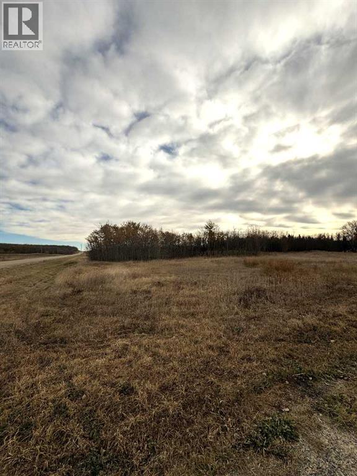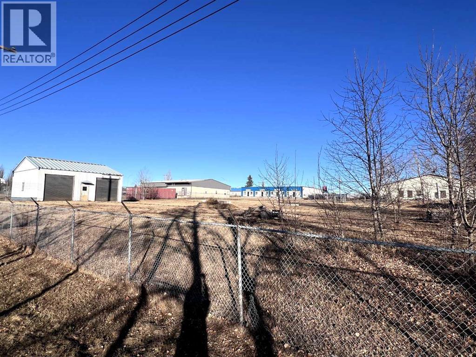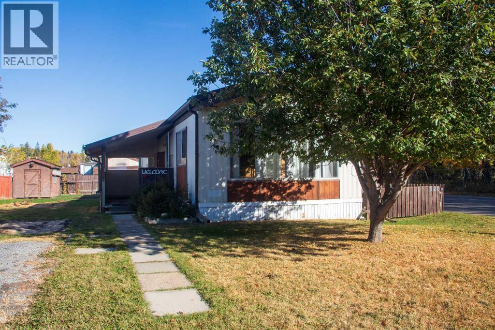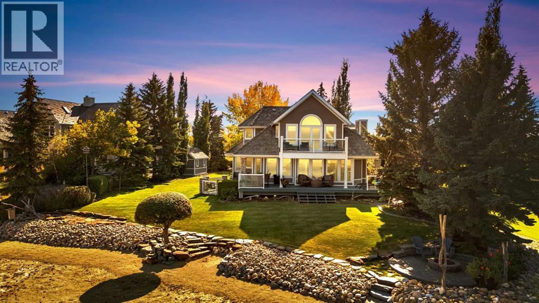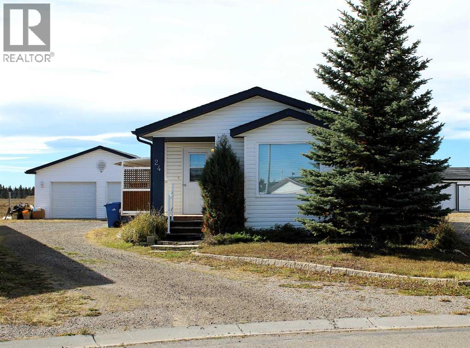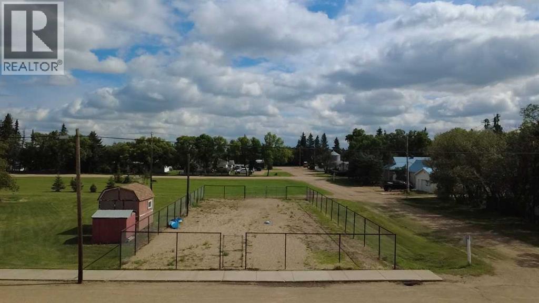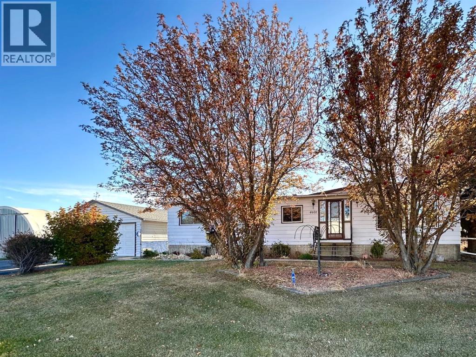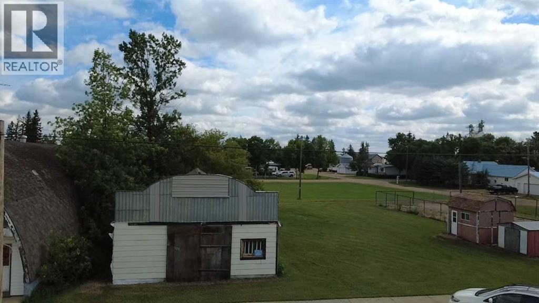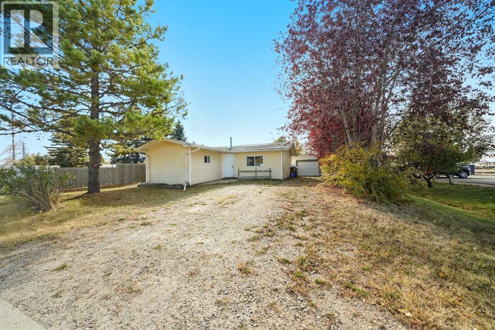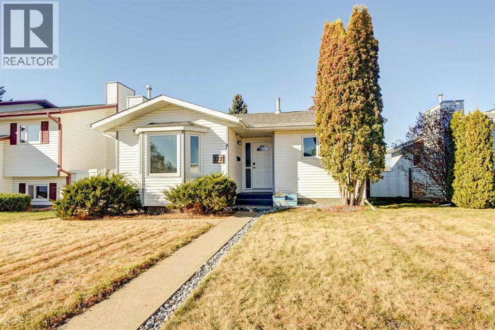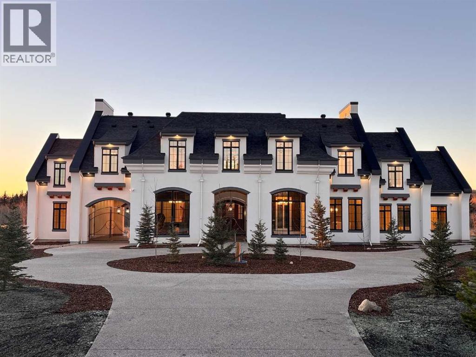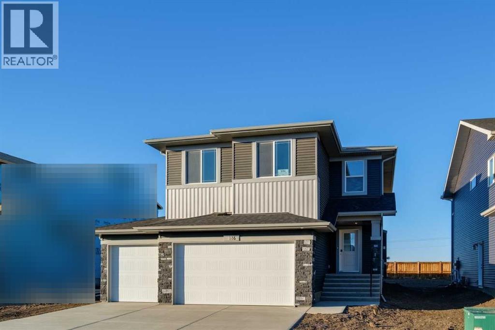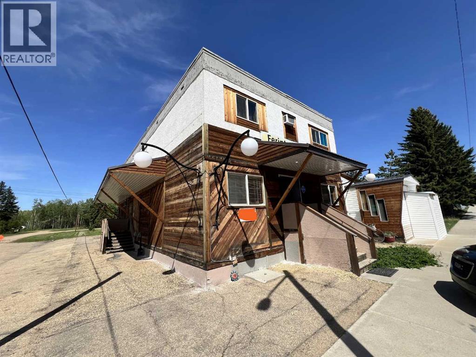128 Isbister Close
Red Deer, Alberta
Welcome to your family’s next chapter in this beautifully developed walk-out bungalow, perfectly situated in a quiet cul-de-sac. With 4 bedrooms, 3 full bathrooms, and 1,419 sq ft of well-planned living space on an impressive 11,000 sq ft lot, this home offers a perfect blend of comfort, functionality, and outdoor beauty. Step inside to an open and inviting main floor featuring handscraped hardwood floors, quartz countertops, and a freshly painted interior filled with natural light from multiple skylight tubes. The heart of the home is the bright living area centered around a marble fireplace feature, creating a cozy space for family nights. Just off the dining area, the 3-season sunroom with Duradeck flooring is perfect for relaxing mornings or evening chats while enjoying the serene backyard view. The southwest-facing backyard is a true retreat, complete with an outdoor fireplace, hot tub, and a stunning rock waterfall surrounded by flagstone walkways and stone steps. With over 100,000 lbs of stonework, this outdoor space offers beauty, privacy, and plenty of room for kids to play or adults to entertain. The fully finished basement features in-floor heating, a spacious family room, wet bar, and pool table, making it an ideal hangout for all ages. Both the front(23'1x23'7) and rear (28'9x29') garages are heated and have epoxy flooring, while the rear garage adds a wood stove with marble backdrop for warmth and character. Additional features include central air conditioning and a water softener for everyday comfort. Close to schools, playgrounds, shopping, and scenic walking trails, this exceptional Inglewood home is perfect for families seeking space, style, and a welcoming community to call home. (id:57594)
101, 14 & 16 Veenstra Drive
Rural Red Deer County, Alberta
LOOKING FOR BIG SPACE? Boasting 20,606 SQ FT , including a 4,606 stand-alone office space and MASSIVE 16,000 SQ FT SHOP, on a shared 5.6 acres of fenced/ gravelled land.. Apart of a 32,000 sq ft, demised into 2x 16,000 SQ FT spaces. In addition is an stand alone 14+ office spaces & 5 baths building (#14-39223 RR271) on two developed levels. (must take office and north shop together-will not separate) Shop Features 24' High ceilings, Each side features (4) AVIATION style 12'W x 24'H bi-fold doors at the back, Another (3) X 14'W X 18'H on each side , 2 of which are 100' DRIVE-THRU BAYS, (2) additional 14'W X 16'H doors (100' drive thru bays) . Take half, or take all 36,606 SQ FT for the entire property! Bathroom, well and septic, a shared yard at the back which features approximately 2.5 ACRES of dedicated gravelled yard space and great access. Great exposure, lots of potential for your expanding company! $12.50/PSF and Triple Net (NNN Op costs) is $3.69/PSF puts total monthly asking price for this space at $27,800.93/month +GST Visit REALTORS® website for more details on this great BSI zoned industrial space! (id:57594)
11 Van Der Horn Way
Rural Red Deer County, Alberta
This 12,500 SQ FT STAND ALONE SHOP w/ 2 offices, common area, 3 baths, NEWLY RENOVATED (approximately 1,000 sq ft) and developed in the north-west corner, allowing for over featuring 2.61 ACRES of FENCED, COMPACTED GRAVEL YARD! Gravelled front drive for customer/ employee parking, NEW LED SHOP LIGHTS, New office flooring, fresh paint , SEALED FLOOR with separate shop & sewer sumps, Located in the NEW BLINDMAN INDUSTRIAL AREA- Featuring 125'x100' long building with 4-14’x16’h DRIVE-THRU BAYS at the front, 6-14'X16'H bay doors at the back, TEN bay doors in total. Operations costs of $3.69/PSF operating cost puts the total monthly asking price for this bay at $14,260.42/month. Decent drive-around access provided by drive-thru gate on east side of the property. Visit REALTORS® website for more details on this great stand-alone shop in Red Deer County. BSI ZONED, lots of flexibility to operate your business from this space. (id:57594)
28244 Highway 590
Rural Red Deer County, Alberta
Excellent opportunity to live where you work! Located on 32 acres, this property features both a 12,500 SF industrial shop, as well as a 2,998 SF house. The shop features a 700 SF office space with one office, a lunchroom, and one washroom. The main shop area has a parts room, it's own washroom, a 625 SF storage mezzanine, an oil change trench with collector system, as well as (7) 14' x 16' overhead doors - 3 of which create drive thru bays. There is also a wash bay with (2) 14' x 16' overhead doors that create a 4th drive thru bay, and a separate shop space with (1) 14' x 16' overhead door. Additionally, there is 2,500 SF of cold storage with two overhead doors. The shop has in floor heating throughout and ample yard space. The beautifully maintained house offers 4,300 SF of functional and inviting living space over 3 floors (basement, main floor, and second floor). Designed for comfort and flexibility, it features a front office with built-in shelving, a formal dining room, an open concept kitchen with a breakfast nook, walk-in pantry, and raised breakfast bar, a large family room with a fireplace, a mudroom with washer & dryer and access to a two car garage, as well as one washroom on the main floor. The second floor includes 3 bedrooms, a full 3-piece washroom, and a primary bedroom with a 5-piece en-suite, a walk-in closet, and a sitting area. The basement features a large open family room, a full 3-piece washroom, a secondary living room with space to construct another bedroom, and a furnace room with cold storage. Enjoy the privacy of the property with a large driveway, a front partial wrap-around deck, a large back deck off the main family room, a fire pit, and ample yard space including a fenced pasture for a hobby farm. The property offers excellent access to Highway 2 and is just minutes away from the Town of Innisfail. (id:57594)
3 Van Der Horn Way
Rural Red Deer County, Alberta
40'x100' Shop with a FULLY FENCED yard. FRESH PAVEMENT THROUGH OUT SUBDIVISION! Catering to Oilfield/ Mechanical and many other BSI Zoned businesses. Infrared tube heating, well insulated attractive building. High bay metal hallights, large insulated overhead doors, signage on building for your graphics. Secured Yard Spaces. WELL MAINTAINED 40'x 100' DRIVE-THRU SHOP SPACE! Located on a corner lot in Blindman Industrial Park. "19 foot ceilings throughout, all steel (interior & exterior) overhead infrared heaters, a 16' wide by 16' high doors and one other shop 12'x16' door at the back. Reception, two offices/ 2 baths, Fully fenced & secure 0.5ACRE YARD SPACE. Good drainage, newly gravelled yard. A perfect spot for HEAVY DUTY MECHANICS, OILFIELD SERVICE COMPANY, TRUCKING COMPANY & more. Option 1-2 ACRE yard space directly across from this bay is available at an additional charge if needed. (id:57594)
5919 52 Avenue
Red Deer, Alberta
EXTENSIVELY RENOVATED home on a beautifully landscaped double lot with room for RV parking or space to build a huge garage! Improvements on this home include all new drywall, insulation, and vapour barrier throughout, updated windows and doors, all new kitchen and upgraded stainless steel appliances including a gas stove, refinished hardwood, vinyl plank flooring upstairs and in the basement, updated trim and casings, a fully renovated bathroom, shingles, eavestroughs, electrical panel, high efficient furnace, and more! This spotless character home offers a large living room, two bedrooms on the main floor including a nicely sized primary bedroom with walk in closet, and a beautifully renovated 4 pce bathroom. Upstairs you'll find a cozy loft space, a great space for a playroom, studio, or whatever else you might need. The basement has also been totally renovated with a family room space, laundry area with storage and shelving, and cold storage with built in shelving. Your backyard oasis is beautifully landscaped and offers a deck with pond area, low maintenance shrubs, newer fence, large RV gate with gravel parking pad, and the large tarp shelter and shed are included! This immaculate home shines with pride of ownership throughout and careful detail was put into all renovations and upgrades. This home is a pleasure to show! (id:57594)
21 Caribou Crescent
Red Deer, Alberta
Welcome to this stunning two-story 2400 sq ft home located in a quiet, family-friendly neighborhood close to schools, parks, shopping, and scenic walking paths. Designed with both comfort and functionality in mind, this property offers modern style and thoughtful layout throughout.Step into the spacious front foyer, where soaring ceilings extend to the second floor, creating a grand and airy first impression. The open-concept main floor is perfect for entertaining — featuring a bright kitchen with ample cabinetry, a walk-through pantry connecting to both the garage and front entrance, a cozy living room with a fireplace, and an inviting dining area with plenty of natural light. A convenient 2-piece bathroom completes the main level.Upstairs, you’ll find three generous bedrooms, including a beautiful primary suite with a walk-through closet leading to a luxurious 5-piece ensuite featuring dual sinks, a separate shower, and a relaxing soaker tub. The upper level also includes a laundry room for added convenience and a 4-piece main bathroom for family or guests.The unfinished basement awaits your personal touch, offering 9.5–10-foot ceilings and plenty of space to develop into the perfect recreation or living area. Enjoy the comfort of a heated double attached garage, ideal for Alberta winters.This home combines style, space, and practicality — an ideal choice for families looking to settle in one of Red Deer’s desirable communities. (id:57594)
5224 48 Streetclose
Innisfail, Alberta
Welcome to this wonderful bungalow in the lovely neighbourhood of Madison Park. This home sits on a large, beautifully landscaped corner lot and backs right onto green space, so you can enjoy privacy with no neighbours directly behind you. You’ll love how close it is to schools, parks, ponds, walking paths, and all the things that make this area such a great place to live.Inside, the home feels open and inviting with its spacious kitchen, dining, and living areas — perfect for family time or entertaining friends. There are 4 bedrooms, 3 bathrooms, and even a dedicated office, giving you plenty of space for everyone. The primary bedroom is a real retreat, featuring its own ensuite with a corner tub, separate shower, and a large closet. Plus, it has one of those thoughtful extras — a convenient laundry chute that goes straight down to the laundry room in the basement.The walk-out basement is another highlight, offering in-floor heating to keep things cozy, along with a wet bar and pool table area that’s perfect for gatherings. It’s the kind of space where you can picture game nights, movie nights, or just hanging out with family and friends. From here, you can step right out to the backyard, where you’ll find a greenhouse for gardening, a gazebo on the back deck to relax under, enjoy your coffee and take in the beautiful sunrises, sunsets along with watching the ducks and geese in the pond right behind you, there is plenty of room to enjoy the outdoors.Other great features include a double attached garage, a water softener system, and that overall sense of comfort that makes this house feel like home. With its amazing location, tons of living space, and all these extra touches, this property is truly a special find. (id:57594)
106, 524 Laura Avenue
Rural Red Deer County, Alberta
Excellent opportunity to set up your business in Gasoline Alley, Red Deer's rapidly expanding hub for residential and commercial ventures. Situated adjacent to a newly developed residential area and conveniently off HWY 2, this versatile structure is primed for your business uses – be it in the medical field, pharmacy, retail, or more. Boasting the potential for either a one or two-level construction, it's ideally positioned just a short distance away from Costco, an indoor farmer's market, theaters, and busy retail. The possibilities are limitless in this exceptional location. This bay is also listed for lease MLS #A2177727. (id:57594)
9, 15015 Township Road 424 Township
Rural Ponoka County, Alberta
2.95 Acre lot located just east of Rimbey! Close to the Hospital, boating and golf. This property is well treed and private with room for a horse. Very close to Rimbey and Gull Lake, but plenty of space away from the big cities while still able to enjoy a friendly neighborhood atmosphere. Build your dream home and get some fresh air! These lots are not currently hooked up to utilities, but utility lines are located right near the lot for easy hook up. Township Rd 424 has been pre-approved for pavement from the County and should be expected in the near future! (id:57594)
4, 15015 Township Road 424 Township
Rural Ponoka County, Alberta
3.98 acre lot located just east of Rimbey! Close to the Hospital, boating and golf. This property is very well treed and private with room for a horse. Very close to Rimbey and Gull Lake, but plenty of space away from the big cities while still able to enjoy a friendly neighbourhood atmosphere. Build your dream home here and get some fresh air! These lots are not currently hooked up to utilities, but utility lines are located right near the lot for easy hook up. TWP Road 424 has been pre-approved for pavement from the County and should be expected in the near future! (id:57594)
1, 15015 Township Road 424 Township
Rural Ponoka County, Alberta
2-acre lot located just east of Rimbey! Close to the Hospital, boating, and golf. This property is well-treed and private with room for a horse. Very close to Rimbey and Gull Lake, but plenty of space away from the big cities while still able to enjoy a friendly neighborhood atmosphere. Build your dream home and get some fresh air! These lots are not currently hooked up to utilities, but utility lines are located right near the lot for easy hook-up. Township Rd 424 has been pre-approved for pavement from the County and should be expected in the near future. (id:57594)
5025 45 Avenue
Rimbey, Alberta
Excellent opportunity to own 1.03 acres (Lots 3 & 4) in Rimbey’s Industrial Park, ideally located just off Highway 20 and Highway 53. This flat, level property is easy to develop and well-suited for a variety of industrial and commercial uses. Situated in a growing community with affordable land pricing and great highway access, this is a prime site for your next business venture. (id:57594)
320 4 Street Nw
Sundre, Alberta
**Attention Renters and Investors!** Own your own charming 3-bedroom mobile home on its own spacious lot today! This inviting home showcases an open concept design, featuring a delightful kitchen that’s perfect for family meals or where everyone can join in on the cooking fun.With three well-sized bedrooms, you have all the room you need. The master suite even has the convenience of a private entry to the bathroom. The bathroom boasts a relaxing soaker tub with shower, plus an additional separate shower for convenience.Step outside to a fenced backyard that offers alley access, plenty of space for RV parking, and a secure area for kids to play. Located on a prime corner lot, you’re just a short walk away from the Rodeo grounds, schools, a pool, and scenic walking paths!This is your chance to make this lovely home uniquely yours—don’t let it slip away! (id:57594)
398 Marina Bay Place
Sylvan Lake, Alberta
Waterfront Luxury in the Heart of Sylvan Lake, Welcome to your lakeside retreat in the prestigious Marina Bay community, where every day feels like a getaway. This stunning 2-storey home offers over 3,400 sq ft of total living space, beautifully designed across three levels with 4 bedrooms and 4 full bathrooms — ideal for families or those who love to entertain in style.Step inside and be greeted by a bright, open-concept main floor featuring a spacious living room anchored by a cozy fireplace, a gourmet kitchen with modern cabinetry, stainless steel appliances, and generous island seating, and a formal dining area perfect for gatherings with friends and family. A dedicated office on the main level offers the ideal work-from-home setup, while the 3-piece bath and laundry room add convenience.Upstairs, discover a luxurious primary suite complete with a 3-piece ensuite, large closets, and peaceful lake-view vibes. Two additional bedrooms and a 4-piece bathroom complete the upper level — each room thoughtfully sized for comfort and function.The fully finished basement extends the living experience, boasting a wet bar, large recreation room, fourth bedroom, and another full bathroom — a perfect setup for guests, extended family, or cozy movie nights.Outdoors, enjoy an expansive deck and private yard, perfect for relaxing summer afternoons after a day on the water. Property is has full Irrigation. The attached double garage provides ample space for vehicles, and lake gear, plus seller has been approved for a large detached garage along the east side of the lot for more storage for your boat or cars and potential for extra added living space. This Property has 2 Boat Slips and Remember Marina Bay’s exclusive amenities — including a private marina, tennis courts, clubhouse, and lakeshore walking paths — set the standard for resort-style living. (id:57594)
24 Noblefern Way
Sundre, Alberta
Located in a quiet, family-friendly neighbourhood, this property provides easy access to nearby walking trails, schools, shops, and restaurants. Residents benefit from the peaceful setting while remaining close to all of Sundre's key amenities. Noblefern Way is designated for modern modular residences situated on town-sized titled lots, free from condominium or strata fees. Lot #24 offers a spacious, pie-shaped configuration with views of the western green space and the added benefit of no neighbouring properties to the rear. The 20-foot-wide, 2-bed, 2-bath drywalled modular home offers the comfort and appearance of a traditional bungalow. One of its best features is the closeted foyer. Here is room to take off your shoes and hang your coat without cluttering the main living area, keeping the entrance organized and welcoming for both guests and residents. The vaulted ceilings add spaciousness, and the large windows bring in natural light. Double skylights in the kitchen brighten the heart of the home, creating an airy, light-filled space perfect for family meals or entertaining friends. A central island provides extra storage space and seating. There is an abundance of crisp white upper and lower cabinetry and counterspace. A huge corner pantry is essential, ensuring that groceries and kitchen essentials are easily accessible and neatly organized. The kitchen is designed to keep family life running smoothly. Modern finishes and thoughtful touches throughout ensure everyday comfort, while ample storage makes this house both practical and stylish. The great layout continues beyond the kitchen and living areas, seamlessly integrating functionality with comfort throughout the home. Adjacent to the main spaces, the rear entry’s stackable laundry and generous storage solutions make household chores efficient and organized. Across the hall is a convenient four-piece bathroom, brightened by a skylight. The second bedroom works perfectly as a flexible space for guests, a home office, or a fitness area, blending with your lifestyle needs. Located at the far end, the primary suite offers a refined living space with an expansive walk-in closet, a dedicated computer workspace, and storage solutions to maintain organization. The ensuite bathroom includes a corner jetted tub and an ample counter area featuring dual sinks. The southwest-facing covered deck and spacious ground-level deck that stretches 32 ft extends the living space outdoors, providing the ideal setting for relaxing in the fresh air. A detached double-car garage provides ample secure parking and additional storage space for your vehicles, outdoor gear, and tools. Easily accessible from the backyard, this versatile structure enhances daily convenience and supports an active lifestyle, whether you need room for hobbies, gardening supplies, or space for a workshop. Its placement complements the overall property, rounding out the home’s appeal with practical outdoor features that make living here AWESOME !! (id:57594)
113 1 Street E
Alliance, Alberta
Fully fenced lot , on the corner of 1st Ave and 1st St E Alliance, this graveled lot has had power to it in the past, also has had access to water and sewer. All services are not connected and no utilities are being charged at the time of listing. (id:57594)
4601 50 Avenue
Daysland, Alberta
Unique Property on 0.4 Acres in Daysland, ABDiscover this rare opportunity to own a beautifully maintained 5-bedroom, 3-bathroom bungalow nestled on a spacious 0.4-acre lot right in the town of Daysland, Alberta.Inside, you’ll find an inviting layout featuring an updated kitchen, central air conditioning, and a full basement offering plenty of additional living and storage space.Step outside and enjoy the screened-in patio, perfect for relaxing summer evenings. The property is a dream for hobbyists and gardeners alike, with a perfectly landscaped yard featuring fruit trees, a fire pit, and a large garden spot.There’s no shortage of space for your tools, toys, or projects — this home includes a double-car garage, a separate heated shop, a large Quonset, four additional storage sheds, and a greenhouse. Plus, a bulk water collection system adds an efficient and eco-friendly touch.With so many features and a very affordable price, this unique Daysland property offers small-town living at its best — with room to grow, create, and enjoy. (id:57594)
109 1 Street E
Alliance, Alberta
Building and two lots located in Alliance, zoned commercial, there are no utilities connected or paying for. Building is arch rib style, 26x40 ft, dirt floor door is 9x14 ft with small side door. (id:57594)
1221 Lucina Street
Penhold, Alberta
A 2 bedroom home on a large lot! The front entryway greets you to the living room that features a vinyl window with view to the front yard. White melamine kitchen cabinets are complemented by full tile backsplash and an island. There are two bedrooms both with laminate flooring. The back entryway has a laundry area. The large yard has a wood deck and an oversized shed that could be used as a shop. Close proximity to amenities. New hot water tank just installed. (id:57594)
112 Dixon Crescent
Red Deer, Alberta
Beautifully Updated 4-Bedroom, 3-Bath Home with Finished Basement & Double Garage! This move-in-ready gem offers 4 spacious bedrooms and 3 full bathrooms, including a fully updated basement and modern finishes throughout. The main floor features new vinyl plank flooring, a large living room with a cozy gas fireplace, and a brand-new kitchen with quartz countertops, new cabinets, and a stylish backsplash. You'll find three bedrooms on the main level, including a generous primary suite with a private 3-piece ensuite. The main 4-piece bathroom has also been tastefully updated. Downstairs, enjoy a fully finished basement with a huge rec room, dedicated office space, a large bedroom with a new egress window, and a 3-piece bathroom—perfect for guests or growing families. Outside, a mature yard offers privacy and space, complete with a 12x14 deck ideal for entertaining. A finished double car garage, along with newer windows, shingles, and furnace, round out this exceptional property. (id:57594)
178198 Tournament Lane
De Winton, Alberta
"La Charlize" by Baywood Estate Homes. Just released, our 2024/2025 Custom Executive Spec Home. Nestled on 3.5 acres backing onto the World Renowned Spruce Meadows Equestrian Center. Only 20 minutes to downtown and 5 minutes from the Shawnessy Shopping Complex. a VERY RARE opportunity to own a one of a kind French Country Inspired Manor designed by The Baywood Design Studios. Unique one of a kind features include; a centrally located inner courtyard oasis with fireplace accessed thru the front entry, dinning room french doors and a master bedroom Romeo and Juliet balcony.. Once inside you are presented with grand 24 foot ceilings, a custom second story bridge connecting the upper living spaces. Access to all floors is provided by a grand designer staircase along with a custom residential elevator. Basement features include a large designer wine cellar, a tiered themed movie theatre and a large fitness room. Presently in finals. Ready for immediate possession October 1st, 2025. Photos are representative. (id:57594)
186 Northern Lights Crescent
Langdon, Alberta
The Amber offers refined design and standout features on a desirable wide lot with a 3-car garage. A side entrance adds flexibility, while the main floor bedroom and full bath with walk-in shower provide convenience for guests. The stunning open-to-above great room centers around a gas fireplace with maple mantle, surrounded by many windows for an airy, light-filled space. The executive kitchen includes built-in stainless steel appliances, gas cooktop, and fridge with water & ice, plus a full spice kitchen with gas range for added functionality. Upstairs, retreat to a luxurious 5-piece ensuite with walk-in shower, soaker tub, and quartz countertops. Tile flooring in all bathrooms and the laundry room, plus elegant maple railings, complete this impressive home. This home is built by a trusted builder with over 70 years of experience, and showcases on-trend, designer-curated interior selections tailored for a home that feels personalized to you. This energy-efficient home is Built Green certified and includes triple-pane windows, a high-efficiency furnace, and a solar chase for a solar-ready setup. With blower door testing that can offer up to may be eligible for up to 25% mortgage insurance savings, plus an electric car charger rough-in, it’s designed for sustainable, future-forward living. Featuring a full package of smart home technology, this home includes a programmable thermostat, ring camera doorbell, smart front door lock, smart and motion-activated switches—all seamlessly controlled via an Amazon Alexa touchscreen hub. Photos are representative. (id:57594)
230 Main Street
Ferintosh, Alberta
This Hotel/Pub has been a fixture in the Village of Ferintosh for over 74 years. The current owner has entertained here for the past 17 years. The pub offers seating for up to 133 guests with additional covered seating on back deck. The property has a functioning Kitchen and has been offering a great take out business for Pizza as well. The property has seen some improvements over the years including plumbing, flooring and bathroom renovations. The basement is loaded with several antiques and are all included in the price. This property has been a popular destination for bike rallies, Sled enthusiasts, locals and campers all year round. (id:57594)

