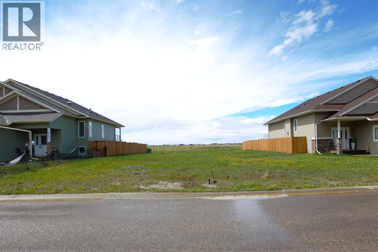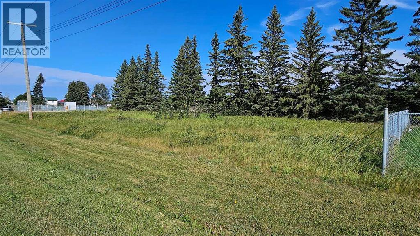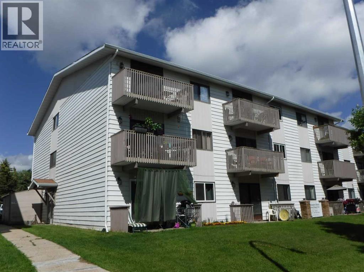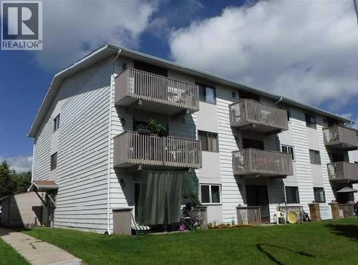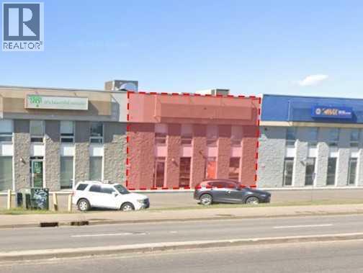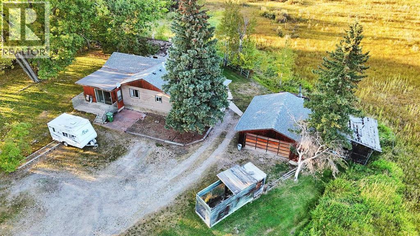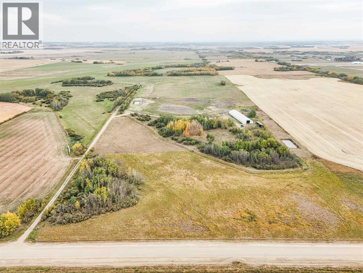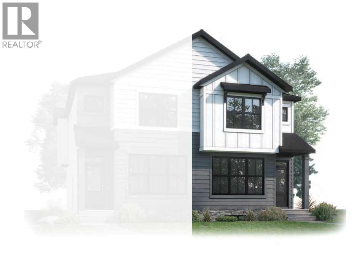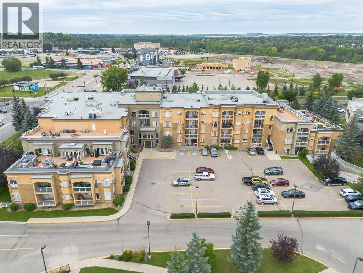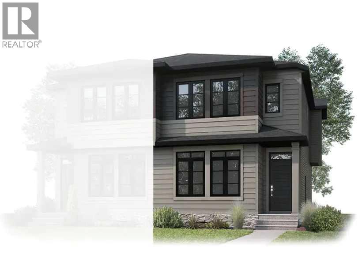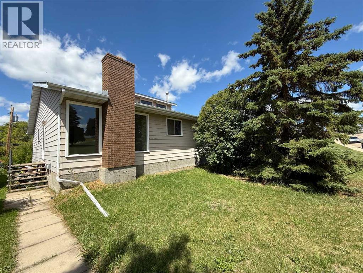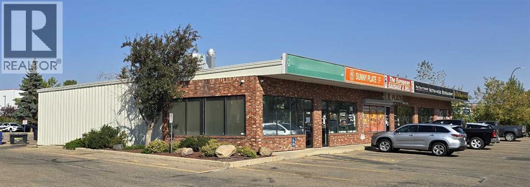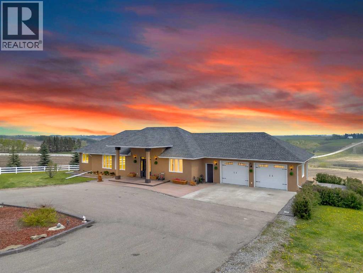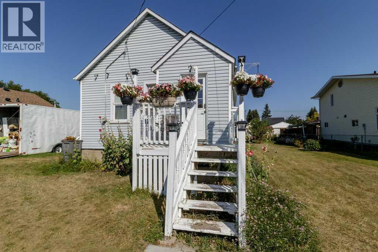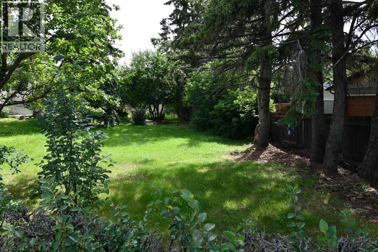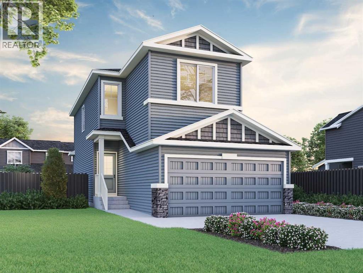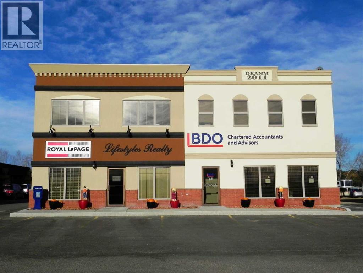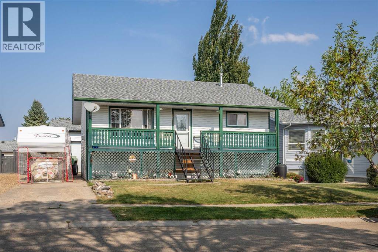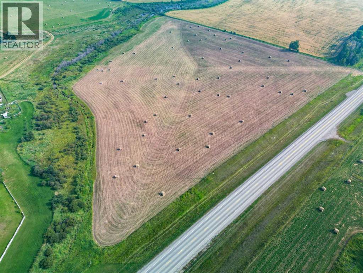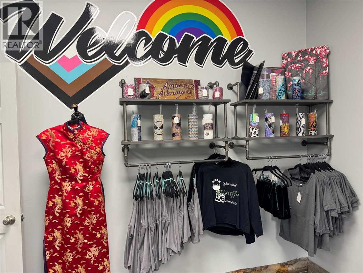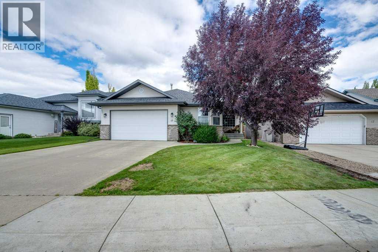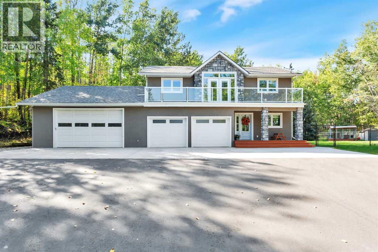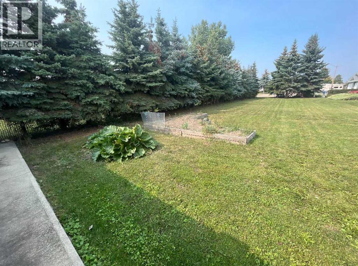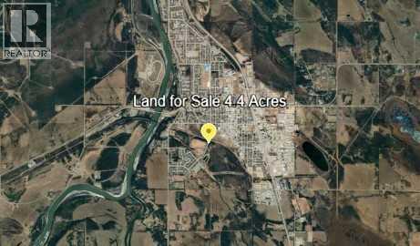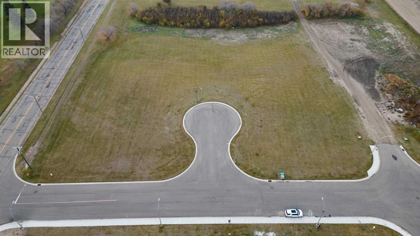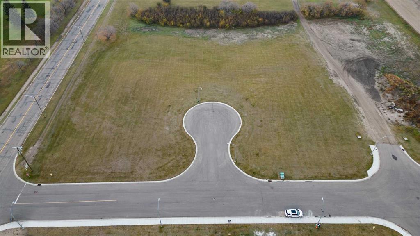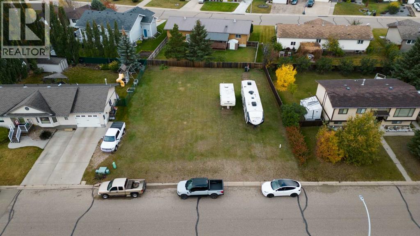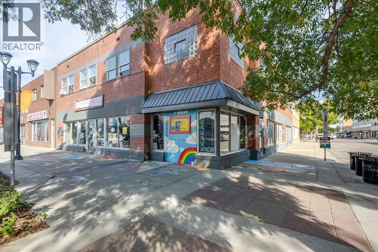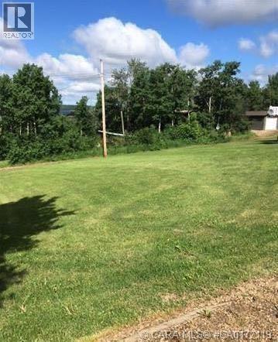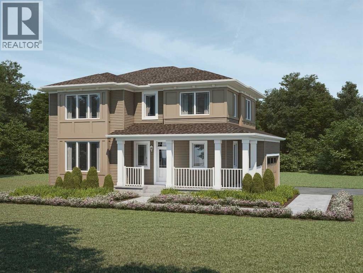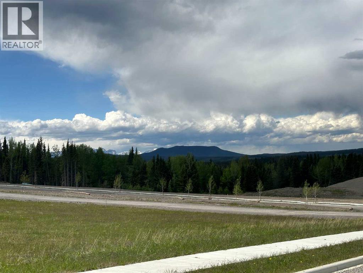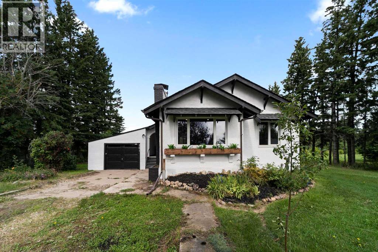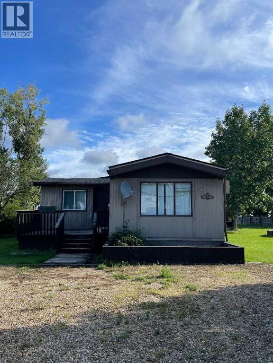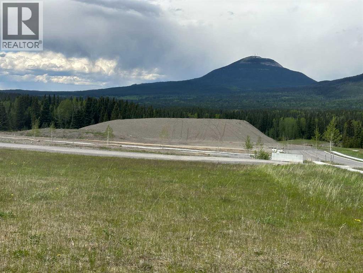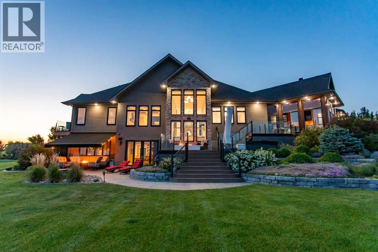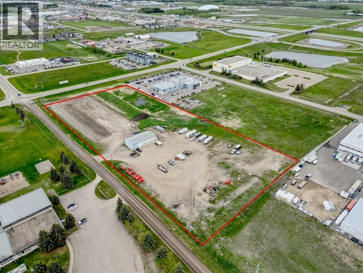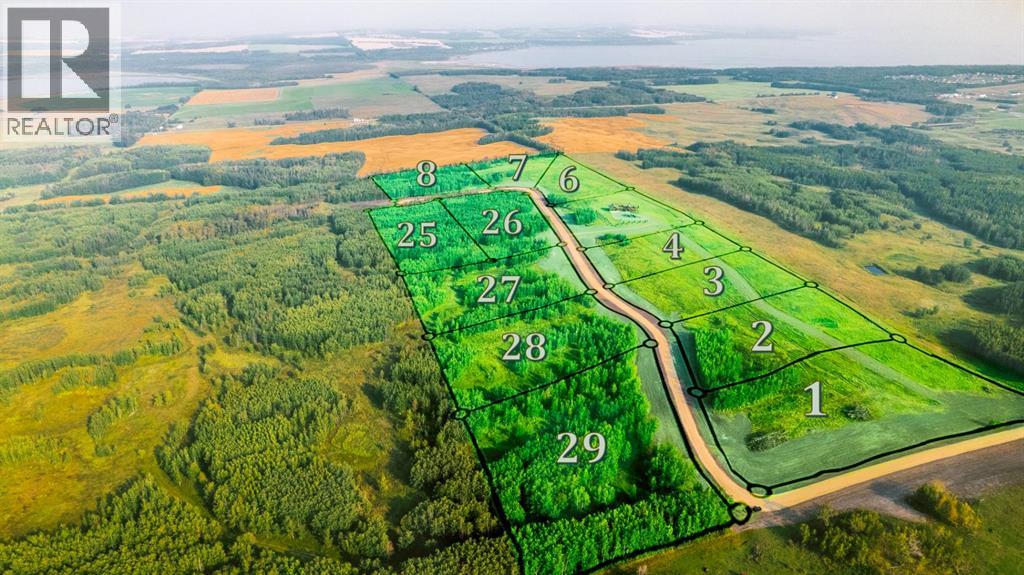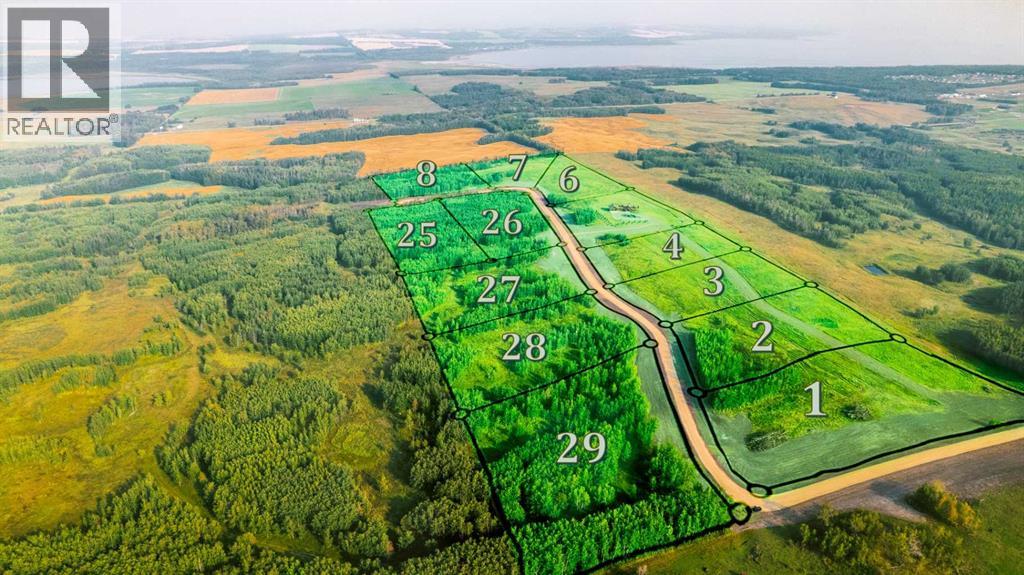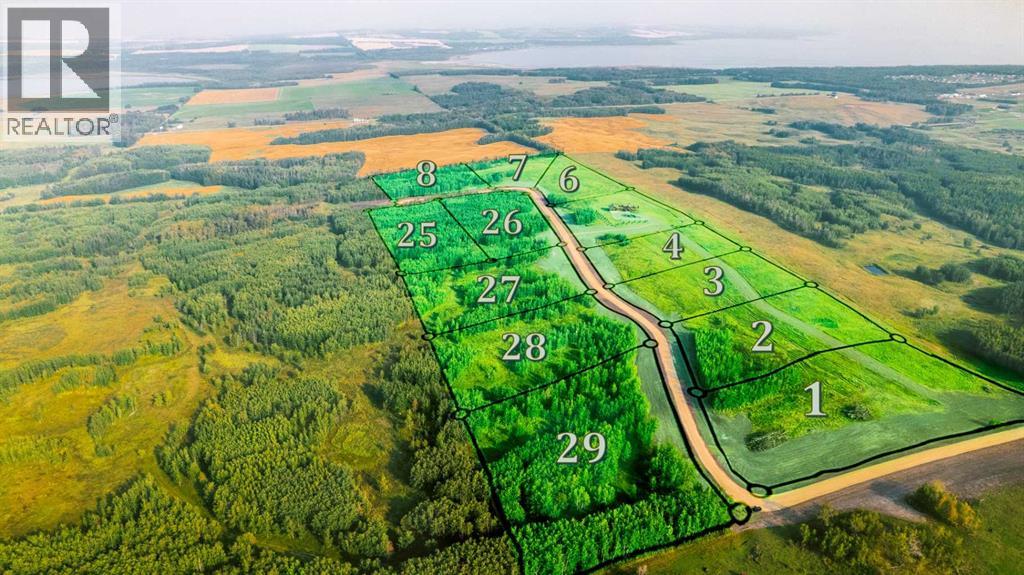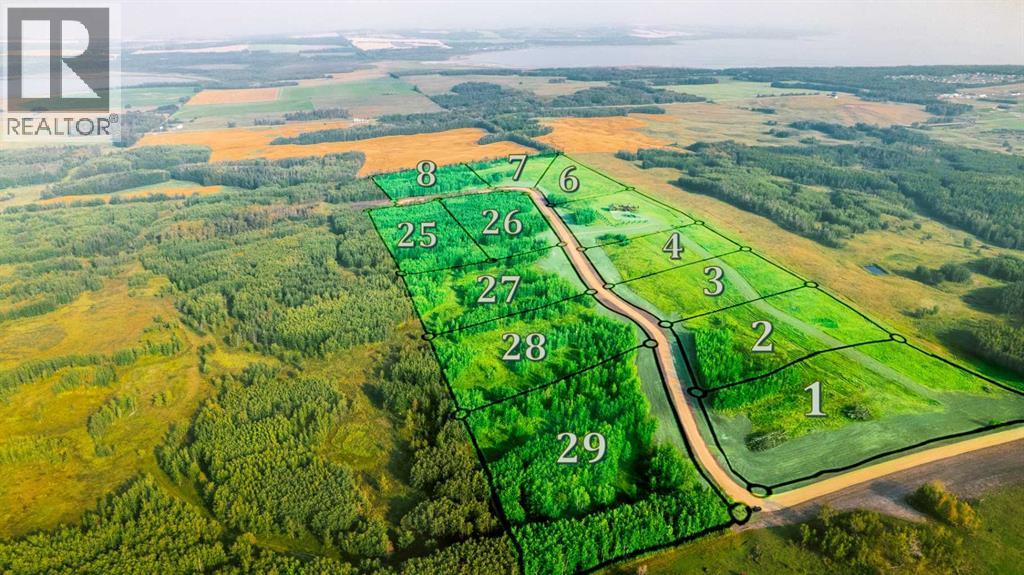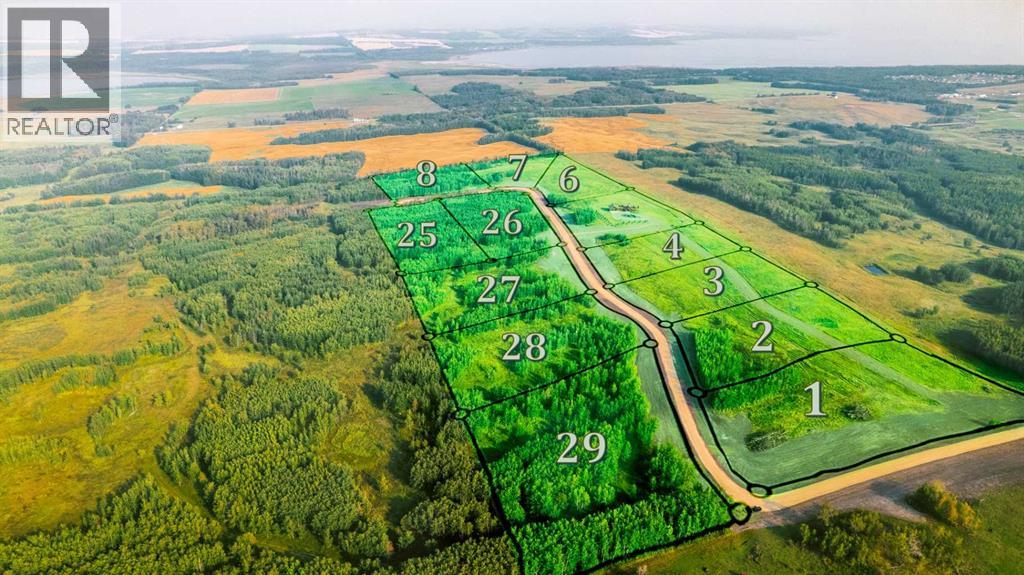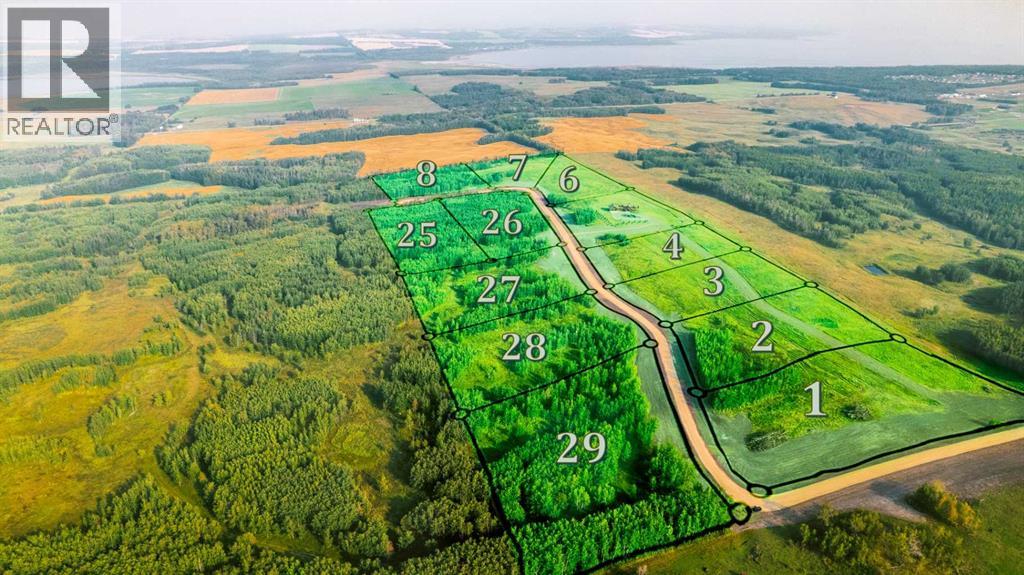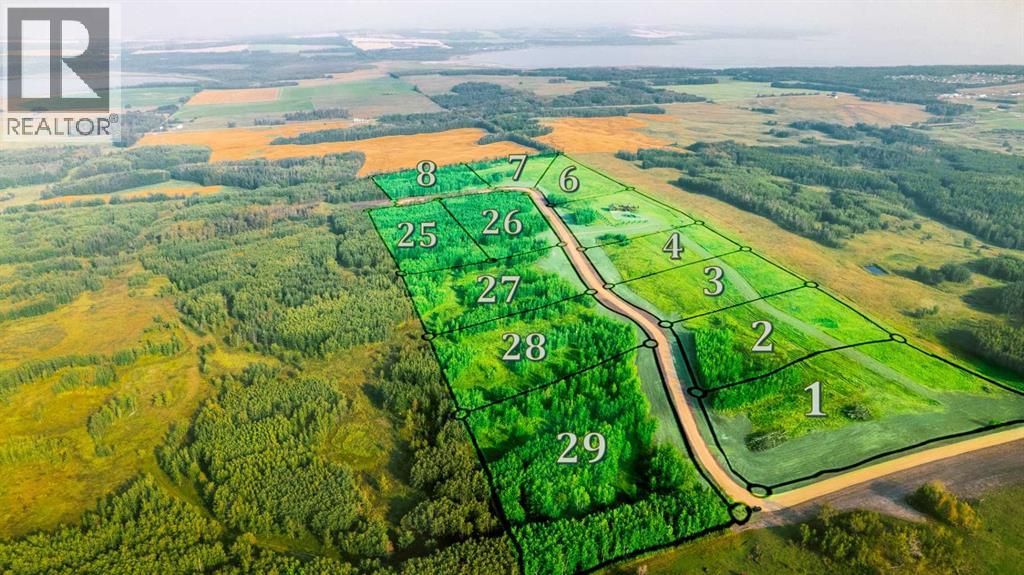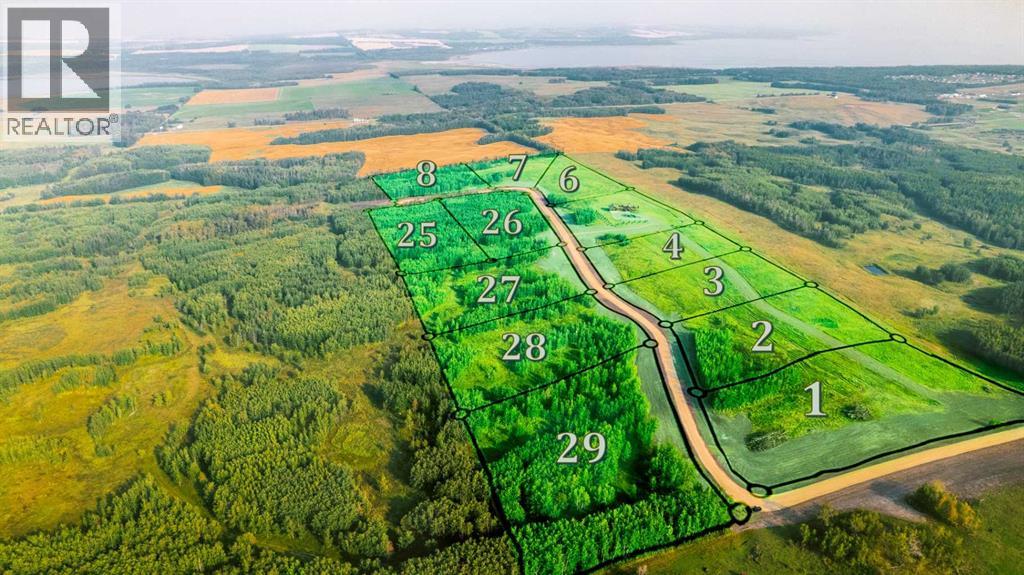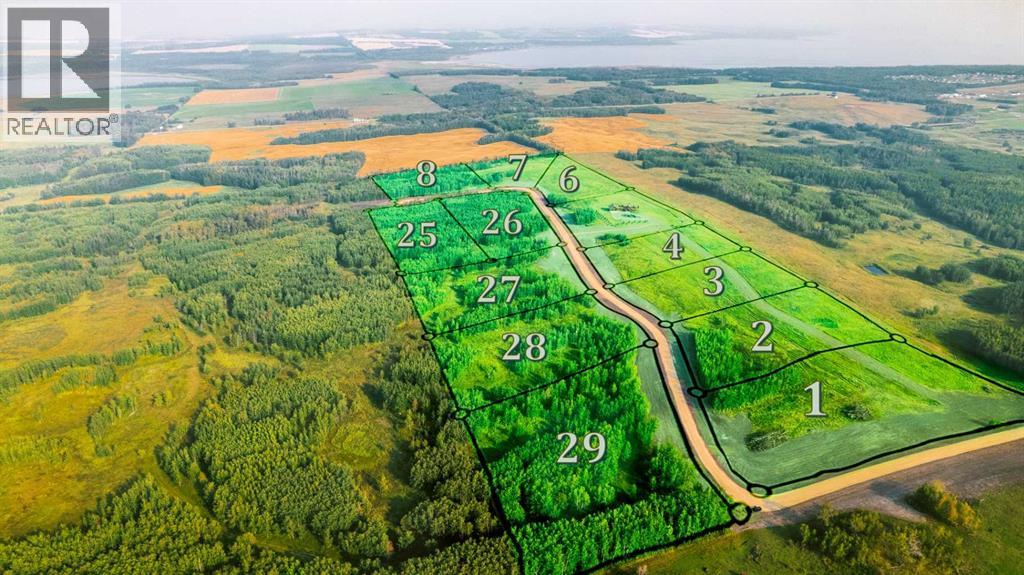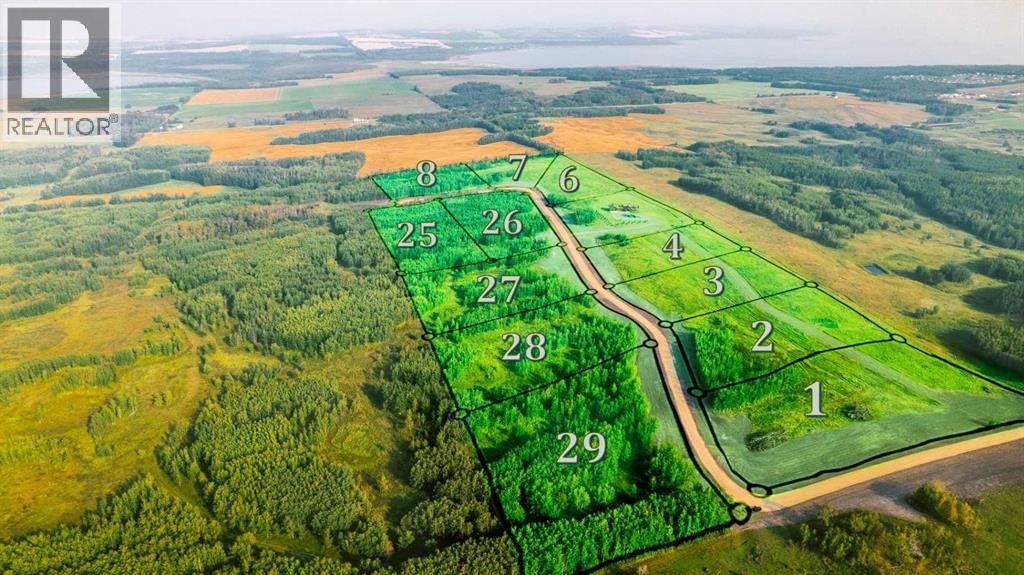4006, 4008 68 Street
Stettler, Alberta
This is a nice opportunity to own two lots, side by side, with multi family zoning. These are bare lots, giving you a few options for building: use both lots and build a beautiful, single-family dream home with a huge yard and/or garage; or build a duplex, triplex, or fourplex as investment income (or live in one unit and rent out the rest). The lots are located in Meadowlands, the newest subdivision in Stettler, which is a family-friendly community. These lots are close to walking trails, the Stettler Recreation Centre, soccer and ball diamonds, and West Stettler Park. (id:57594)
716 Main Avenue W
Sundre, Alberta
They say LOCATION! LOCATION! LOCATION! is EVERYTHING when it comes to finding the perfect spot to build your Business! Highway 27 through the Town of Sundre sees approximately 22,000 vehicles, on average, per day! That means 22,000+ potential customers for your Business on 0.42 of an acre! Great Highway access and fantastic highway exposure! You couldn't ask for a better location! And at such an affordable price! (id:57594)
107, 114 Mount Pleasant Drive
Camrose, Alberta
This Cozy one bedroom Unit features a generous sized kitchen and living room with Patio door open patio where you can enjoy a morning coffee and watch the sun rise. This main floor unit is just down the hall from the coin laundry facilities. Located close to schools and shopping. (id:57594)
305, 114 Mount Pleasant Drive
Camrose, Alberta
This affordable and well managed 1 bedroom Condo might be just what you've been looking for to put your money to work. This Centrally located unit is on the third floor and is close to schools shopping and University. (id:57594)
106a, 6660 Taylor Drive
Red Deer, Alberta
This 2,500 SF unit, located in Golden West, is available for lease. The unit features an open area, one office/storage room, and one washroom. The remaining area is a wide-open warehouse with (1) 16' overhead door. Ample paved parking is available in front, shared with neighbouring tenants of the building. Yard space is available for an additional monthly fee. Additional Rent is $5.32 per square foot for the 2025 budget year. This location offers excellent visibility from Taylor Drive and 67th Street, and provides easy access to Highway 11 and Highway 2. (id:57594)
4152 47 Avenue
Rocky Mountain House, Alberta
Unique and viable property consisting of 3 parcels, located in town behind the industrial area and bordering Mud Lake. The main parcel is 5.66 acres, zoned for future development, but currently used for residential purposes. The nice mature yard offers a large older bungalow with 3 bedrooms, one and a half bathrooms (including a half bath off the master bedroom plus an additional bathtub in one of the secondary bedrooms), a spacious dining room, a bright kitchen with eating nook, a sunken living room with gas stove, a large entry way, and a laundry room. The unfinished basement serves as extra storage and access to the utilities. The 22x24 detached garage is insulated, boarded and wired. The outbuildings require some maintenance and include a chicken coop, a storage shed/greenhouse, a smaller storage shed with sauna, and an older home in poor condition. The marshy part of the parcel leading to the lake, offers additional privacy and a safe and welcoming habitat for wild life. The Future development zoning offers numerous options. The current residential use is legal, but non-conforming and could potentially offer the possibility of being re-zoned to industrial. This could allow the owner to use the residence while operating a small industrial business. The property is connected to municipal water, but has its own septic system. 2 additional parcels zoned industrial and consisting of 0.13 acre combined, are included on the title. This one of a kind parcel made affordable is the ideal property for an investor, a developer, or just someone looking for town living with a large lot and extra privacy. (id:57594)
Twp 474
Rural Camrose County, Alberta
Equine Paradise on 80 Acres – Just 3 Miles from Camrose! Stop dreaming and start living! This incredible 80-acre property is ready for your dream home, private retreat, equine operation, or business expansion. Perfectly located only ½ mile off pavement and minutes from town, it offers the best of country living with unbeatable convenience. Equestrian Features You’ll Love:Massive 50’ x 150’ indoor riding arena – ride year-round, rain or shine!50’ x 50’ barn with stalls + 12’ x 16’ tack room – organized and ready to go.Easily adaptable – convert to a shop, storage, or equipment space.Already wired with LED lighting & plugs.Infrastructure in Place:Recent well & hydrants – producing 10 gallons/min of great water.6 fenced paddocks, 3 lush pastures & 3 dugouts – all set up for your horses or livestock.16’ x 64’ metal-clad pole shelter for equipment + 12’ x 24’ horse shelter.Established RV & equipment parking area – space for everything.High-Quality Land: 48 acres of productive hay land21 acres of good-yielding pastureSoil is ready to work for you. Easy Access, wide, built-up road and fresh gravel lane. Quiet, private setting with room to roam. This property truly has it all – location, land, water, and infrastructure. Whether you’re looking to grow your equine dreams, start a hobby farm, or build your forever home, this is the opportunity you’ve been waiting for! (id:57594)
121 Silverton Glen Way Sw
Calgary, Alberta
The Midtown 2 by Cardel Homes — a premium paired home in Calgary’s new and exciting SW community of Silverton. This 1,634 sq. ft. paired home is another example of Cardel’s consistent value: design and quality that stands out in the marketplace. Designed for buyers who value upgraded architectural style, professionally curated interiors, a fantastic floor plan that features upgraded kitchen and bathroom designs, upper floor loft and extensive front yard landscaping. Includes desirable park facing location. Photos are representative. (id:57594)
304, 5300 48 Street
Red Deer, Alberta
Welcome to this beautiful, renovated condo in the sought after building of Sierras of Heritage Village. Walk into the nice sized entrance and onto the kitchen that has plenty of cabinets and counter space, which is open to the living room, making this a great space to entertain your friends or spend time with family. The primary bedroom is a great size and allows for a king bed with plenty of closet space. Off the living area - there is a covered private deck. There is a beautiful vinyl plank floor throughout, new counter tops, updated plumbing fixtures, appliances, all blinds and window coverings. The condo offers an abundance of large windows throughout the home that lets the natural light soar through making it a bright and sunny space. This building is designed for active adult living, it is a 55+ building and offers an abundance of amenities including a games room, community center with a full kitchen, library, workshop, fitness center, crafts room and a pool with a hot tub. There are several extras and upgrades including , A/C, natural gas to the deck, an underground titled parking stall and storage unit. No pets allowed. Underground parking is titled. Storage spot is labelled DD and the parking stall is 00. (id:57594)
113 Silverton Glen Way Sw
Calgary, Alberta
The Midtown 1 by Cardel Homes — a paired home in Calgary’s new and exciting SW community of Silverton. This 1,452 sq. ft. paired home is another example of Cardel’s consistent value, design and quality that stands out: Designed for buyers who value upgraded architectural style, professionally curated interiors, a fantastic floor plan that features upgraded kitchen and bathroom designs, and extensive front yard landscaping. Includes desirable park facing location. Photos are representative. (id:57594)
4206, 4208 44 Street
Ponoka, Alberta
Whether you're looking to expand your investment portfolio or live in one unit while renting out the other to help offset your mortgage, this full duplex offers excellent flexibility and value. Facing a peaceful green space with no neighbors directly across the street, this property is sure to impress.Unit 4206 features three bedrooms, including a spacious primary suite with an ensuite and a walk-through closet complete with built-in shelving for added organization and storage. The layout includes a bright living area, a functional kitchen with included appliances, and a full bathroom. There is a wood burning fireplace in the living room. The basement offers great potential for continued development.Unit 4208 offers 3 bedrooms and a partially finished basement that is ideal for growing families or tenants who need extra space. Both units feature bright, open living areas, generous kitchens with appliances, and a number of thoughtful updates throughout.Recent improvements include fresh paint, new bathroom flooring, updated light fixtures, and modern mirrors. Unit 4208 also benefits from newly installed windows. Each unit has its own grassy backyard space, and access to a rear alley. Off-street parking is available at the front of the property for added convenience. This well-maintained side by side duplex is a smart choice for both investors and homeowners. This is definitely a turn key property! (id:57594)
1, 5108 52 Street
Red Deer, Alberta
Turn-key 1,119 SF clinic/office condo in the Railyards/Downtown corridor. High-end finish: reception, 3 offices and boardroom, barrier-free washroom, millwork/glazing, LED, data cabling & zoned HVAC. Street-front signage + on-site parking. Steps to Gaetz Ave, Superstore; minutes to hospital & civic buildings. DC-28 zoning suits professional/medical/wellness uses. (id:57594)
28125 Hwy 587
Rural Red Deer County, Alberta
Experience breathtaking sunrise views from this exquisite acreage, featuring an executive walkout bungalow with both a double attached garage and a triple detached garage, shop, barn and immaculate outbuildings. This property is impeccably maintained and in close proximity to Innisfail and Red Deer with a quick, paved commute to the QEII. The estate is extensively landscaped with powered command gates that open to a paved driveway encircled by custom fencing and manicured lawns. The executive walkout bungalow charms with high-end finishes, including a chef’s kitchen outfitted with a large island, stainless steel appliances, granite countertops, soft-close oak cabinets, walk through pantry and energy-efficient LED lighting. The main floor is an entertainer's paradise, featuring a spacious living room with cozy gas fireplace and dining area that leads to an east-facing deck, providing stunning views over the serene valley. The primary bedroom suite offers luxury and comfort with a corner whirlpool tub, custom glass shower, and a spacious walk-in closet. Doors from the bedroom open directly onto the deck, making it the perfect spot for a morning coffee. Downstairs, the walkout basement reveals a fantastic family room complete with a bar, wine cellar, inviting wood-burning stove, and in-floor heating. It also includes a full bathroom and two additional well-appointed bedrooms. Each end of the walkout basement is enhanced with attached sunrooms—one perfect for a hot tub or sauna and the others a tranquil seating area. Other impressive features of this property include ICF block energy efficient foundation to rafters of home, central air. 40x64 shop with washroom, office, mezzanine, stand by generator and 200 Amp service. Triple detached garage with in-floor heat. Barn with box stalls, water, sand floor and heated tack room. Two water wells, 2 septic systems. Immaculate matching outbuildings with power and lights. Separate pasture for horses, auto water(er) , 2 hydrant’s, garden area. And approximately 90 acres of cultivated land with the remaining 40 acres bush creating the perfect oasis for wildlife. This exceptional property offers versatility whether you are passionate about horses, seeking a beautiful residence, or interested in farming. It truly is a stunning estate with endless possibilities and luxuries. (id:57594)
5630 56 Street
Red Deer, Alberta
Set on a large lot on a quiet and tucked away street, this 2-bedroom, 2-bath home offers more than meets the eye. The main floor offers one bedroom, one bath, a well appointed living room and kitchen. Downstairs is partially developed. Outside, you will find an expansive yard with room to garden, build, or just enjoy the space. All this just minutes from local shops, transit, and everyday essentials. RV parking available. (id:57594)
4411 55 Street
Red Deer, Alberta
Unique lot in sought after Woodlea with an R-L zoning with permitted use for minor home occupations and a house suite, and discretionary backyard suite. Great parking options with the length of lot running parallel to the side lane. Woodlea is one of the subdivisions in Red Deer in which they have Character Statements that form part of the land use bylaw. Mature trees. (id:57594)
125 Snowberry Common Se
Calgary, Alberta
The Noah—a thoughtfully designed floor plan offering style, space, and function. This home includes 9' basement walls, a modern kitchen with stainless steel appliances, quartz countertops with undermount sinks, a walk-in pantry, and a central island perfect for entertaining. The great room features a cozy electric fireplace, and large windows throughout the home bring in an abundance of natural light. Upstairs, enjoy a spacious bonus room, plus a serene primary bedroom complete with a walk-in closet and private ensuite. Built by a trusted builder with over 70 years of experience, this home showcases on-trend, designer-curated interior selections tailored for a home that feels personalized to you. This energy-efficient home is Built Green certified and includes triple-pane windows, a high-efficiency furnace, and a solar chase for a solar-ready setup. With blower door testing that may be eligible for up to 25% mortgage insurance savings, plus an electric car charger rough-in, it’s designed for sustainable, future-forward living. Featuring a full array of smart home technology, this home includes a programmable thermostat, ring camera doorbell, smart front door lock, smart and motion-activated switches—all seamlessly controlled via an Amazon Alexa touchscreen hub. Photos are representative. (id:57594)
B, 5820 Highway 2a
Lacombe, Alberta
High traffic location with high visibility and exposure in a professional setting. The space features 5 offices, dedicated reception area with a client waiting room, 2 washrooms, full kitchen and staff eating area. Covered patio area for breaks. Plenty of parking. Large area that currently has 6 work cubicles that existing tenants might sell if new tenants are interested in. Currently being used as an accounting office. There is also an option for an extra 900 sqft on the second floor if more room is needed. (id:57594)
6122 32 Avenue
Camrose, Alberta
Located in Century Meadows, one of Camrose’s most desirable neighbourhoods, this bungalow blends character, comfort, and lifestyle in all the right ways. With 5 bedrooms, 3 bathrooms, and a fully rebuilt dream shop, it’s the kind of property that grows with your family and makes day to day life easier.From the street, the curb appeal is immediate. A long 95 foot concrete driveway leads past the welcoming front porch to the 28’x24’ garage/shop rebuilt in 2019 with 12.5’ ceilings, dual doors (one off the driveway, one off the alley), heat, insulation, and its own electrical panel. Whether you’re a car enthusiast, hobbyist, or just someone with more “toys” than storage, this space delivers.Step inside to an open concept main floor filled with natural light. The living room’s gas fireplace creates a cozy focal point, while the dining space and kitchen flow together perfectly for family dinners, homework at the table, or late night conversations that stretch long after the plates are cleared. Updated paint and flooring keep things fresh, while the layout itself makes it easy to stay connected. From here, head straight out to the raised back deck (extended in 2015), the ultimate outdoor hangout. Picture BBQs with friends, a propane firepit crackling on cool evenings, or quiet coffee mornings before the kids are up. Hidden storage underneath means you’ll never wonder where to stash the bikes, yard toys, or hockey nets when the season changes. Direct access from the primary suite is another bonus, slip out for a nightcap under the stars, or sneak back in with a fresh coffee on Saturday mornings.The primary bedroom itself is a retreat: bright, spacious, with a 3-piece ensuite and custom closet. A second bedroom and full 4-piece bath round out the main floor, keeping younger kids close or offering the perfect nursery/home office setup. The convenience of having two full baths on this level makes busy mornings smoother for everyone.Downstairs, the possibilities multipl y. Three more bedrooms give teenagers their own retreats, guests a private stay, or space for a playroom or gym. The large rec/family room is a natural gathering place for movie nights, sleepovers, or even the big game, complete with its own 3-piece bath nearby. With laundry tucked on this level, the flow is practical too. This isn’t just “everyone gets their own space”, it’s the kind of setup that gives a growing family flexibility, privacy, and room to breathe.Outside, the fenced yard is solid and secure, ideal for kids and big dogs to run free while you relax on the deck. Between the yard, the deck, and the shop, this property balances relaxation and recreation, indoors and out.If you’ve been searching for space for your family, dreaming of a garage/shop that’s more than just storage, or wanting a well-loved home in one of Camrose’s most desirable neighbourhoods this property is ready to welcome you home. (id:57594)
Hwy 22
Rural Clearwater County, Alberta
Discover nearly 19 acres of flat, fully useable land just minutes from Caroline. Currently in hay production, this property offers endless potential—whether you dream of developing your ideal homestead, hobby farm, or simply investing in a highly versatile piece of land. If you're looking for space to roam in the west, this property is a gem! With several excellent building sites to choose from and direct access off pavement, you’ll love the convenience of being only 5 minutes to Caroline and 20 minutes to Sundre. Groceries, schools, medical care, banking, and restaurants are all close at hand, while still enjoying the peace and privacy of rural living. A lovely creek winds along the north and east property lines, creating a natural boundary and adding to the property’s charm. Zoned Agricultural, it’s perfectly suited for livestock, crops, or generating income right from your own land. Outdoor enthusiasts will appreciate the property’s proximity to the west country—just a short drive to Burnstick Lake, the Raven River, and the James River, all offering renowned fishing. Hiking, camping, dirt biking, and endless adventures await. This is your chance to own an outstanding piece of Central Alberta countryside and make it your own slice of heaven. (id:57594)
4, 4902 50 Street
Ponoka, Alberta
Amber’s Alterations has been stitching Ponoka back together for 5 years — and now it’s your turn to take the reins (or the thread). This well-established clothing alteration business has built a reputation for quality work, quick turnarounds, and saving more than a few wedding days, hockey pants, and favourite jeans. The sale includes all sewing machines, equipment, supplies, and a loyal customer base, making it a true turnkey opportunity. Located in a convenient downtown location with steady walk-in traffic, this business is ready for its next owner to step in and keep the needles moving. Whether you’re an experienced seamstress, tailor, or entrepreneur with a flair for fabric, Amber’s Alterations offers the chance to run a proven, in-demand business with a personal touch. Of course, you’ll want to change the name to your own — unless your name also happens to be Amber. (id:57594)
13 Dillon Close
Red Deer, Alberta
This 1,386 sq ft bungalow has been extensively updated and meticulously maintained, offering true move-in ready perfection that shows a solid 10 out of 10. The heart of the home is the bright and spacious new kitchen, featuring white shaker cabinets, a large island, quartz countertops, newer appliances, and an open design ideal for cooking and entertaining. The main floor boasts three generously sized bedrooms, including a primary suite with an updated 3-piece ensuite. The front bedroom, with its large window overlooking the yard, is perfect for a home office or den. A warm and inviting living room showcases gleaming hardwood floors and a cozy fireplace, while an updated 4-piece bathroom and a separate laundry room add everyday convenience. The fully developed basement expands the living space with a huge family/games room, an additional bedroom, a 4-piece bathroom, a gym area, an office, and abundant storage—all enhanced by the comfort of underfloor heating. Outdoors, the beautifully landscaped backyard offers a deck, large ground-level patio, garden boxes, mature trees, and full fencing for privacy. A double attached garage completes this exceptional property. Situated on a quiet close near schools and shopping, this home is the perfect blend of style, comfort, and functionality for any family. A bonus is the underground sprinklers for easy lawn care. (id:57594)
91, 39200 Range Road 282
Rural Red Deer County, Alberta
This stunning acreage is located in the Blindman Ridge subdivision, just minutes from Red Deer and all on pavement. Private, tranquil and surrounded by trees, this walk-up bungalow has been updated and modernized and is well suited for families or dream retirement home. There is a den/bedroom at the main level walk in, with a gorgeous 3 piece bathroom with tiled shower and bright and spacious family room with gas fireplace. The Laundry area and mudroom offers tons of space and storage closets with access to the backyard and to both the heated attached 21x20 garage and the 36x26 heated shop c/w 10' ceilings and 220 power. Upstairs is an open concept and very bright living space with vaulted ceilings and built in cabinetry in living room There is a fantastic kitchen space with quartz counter tops, tons of cabinets and high end s/s appliances. Windows surround the dining area allowing beautiful views to the outdoor space. There are 3 bedrooms on the main floor. The primary is a good size with built in wardrobes offering tons of storage & a beautiful 4 piece ensuite with tiled shower. 2 additional bedrooms share the spacious 4 piece bathroom with soaker tub. The deck from the living room has been completed redone and there is an expansive lower level deck in the backyard with hot tub and lots of room for outdoor furniture. The surrounding outdoor space has a fenced area with dog kennel and there is a play center and trampoline for the kids. There is ample space for additional outbuildings & RV parking. This property has been well cared for and it shows. (id:57594)
5013 59 Street
Lacombe, Alberta
Seeking the ideal lot to build your New home on? Here it is, this gorgeous lot is situated on a quiet close in an established family subdivision within close proximity to ALL amenities in the beautiful City of Lacombe. Lacombe Golf and Country Golf is just steps away for those early morning or late evening golf games. No need to waste precious time driving when you could be golfing within minutes. Grab your house plans and come and walk this property to choose the spot for your new home on this lot! (id:57594)
On 54 Street
Rocky Mountain House, Alberta
This rare 4+ acre treed parcel in Rocky Mountain House offers an exceptional opportunity for development. Located near downtown services and shopping, this property combines natural beauty with prime positioning for future growth. Zoned for future development, this land could be a residential development, or potentially a subdivision of multiple residential lots, providing much-needed housing in this growing community. Given its proximity to Main Street and the downtown core, there may also be potential for commercial or mixed-use development. With demand for future housing, this property holds strong investment potential whether developed now or held for future appreciation. This property is conveniently located while still maintaining a natural setting, making it a rare and valuable opportunity in the heart of Rocky Mountain House. (id:57594)
2 Fairways W
Sedgewick, Alberta
Build your dream home in the new development within the Town of Sedgewick. Municipal water/sewer, located adjacent to the 9 hole golf course, steps to the recreation center and K-12 school. This wonderful community has a lot to offer with an attractive main street featuring lots of great businesses and amenities, a dog park filled with fun for days for your fur baby, a desired campground and outdoor pool for the kids, and a library to relax and take a break. Sedgewick is a great place to call home! (id:57594)
3 Fairways W
Sedgewick, Alberta
Build your dream home in the new development within the Town of Sedgewick. Municipal water/sewer, located adjacent to the 9 hole golf course, steps to the recreation center and K-12 school. This wonderful community has a lot to offer with an attractive main street featuring lots of great businesses and amenities, a dog park filled with fun for days for your fur baby, a desired campground and outdoor pool for the kids, and a library to relax and take a break. Sedgewick is a great place to call home! (id:57594)
1 Fairways W
Sedgewick, Alberta
Build your dream home in the new development within the Town of Sedgewick. Municipal water/sewer, located adjacent to the 9 hole golf course, steps to the recreation center and K-12 school. This wonderful community has a lot to offer with an attractive main street featuring lots of great businesses and amenities, a dog park filled with fun for days for your fur baby, a desired campground and outdoor pool for the kids, and a library to relax and take a break. Sedgewick is a great place to call home! (id:57594)
2 Canary Crescent
Sedgewick, Alberta
Build your dream home on a 9454sq ft lot within the Town of Sedgewick. Perfect for a desired zero step home. Municipal water/sewer, located steps to the 9 hole golf course and a few blocks to the recreation center and K-12 school. This wonderful community has a lot to offer with an attractive main street featuring lots of great businesses and amenities, a dog park filled with fun for days for your fur baby, a desired campground and outdoor pool for the kids, and a library to relax and take a break. Sedgewick is a great place to call home! (id:57594)
18 Mackenzie Drive
Sedgewick, Alberta
Build your dream home in the nicely developed area within the Town of Sedgewick. Municipal water/sewer, located steps to the 9 hole golf course, a few blocks to the recreation center and K-12 school. This wonderful community has a lot to offer with an attractive main street featuring lots of great businesses and amenities, a dog park filled with fun for days for your fur baby, a desired campground and outdoor pool for the kids, and a library to relax and take a break. Sedgewick is a great place to call home! (id:57594)
5101 50 Avenue
Red Deer, Alberta
Here’s an older building(1947) in a prime down town location – presently 6 suites and 2 businesses here – the are facilities for a Church and several other options as well – could stand some upgrading but still very substantial. Listed well below assessed value. Over 11000 sq ft developed – including office development, living accomodations, bathrooms, kitchens and laundry facilities. (id:57594)
317 Minnewaukan Road
Tillicum Beach, Alberta
Lakeview Escape at Tillican Beach, Dried Meat Lake – Near Camrose, AlbertaLocation & SettingWelcome to Tillican Beach on Dried Meat Lake, just minutes from Camrose. This hidden gem offers the perfect blend of peaceful lakeview living and year-round recreation. Whether you’re looking for a weekend getaway spot or a place to build your dream cabin or perfect home away from home, this property provides the ideal setting.Lot & Land FeaturesSpacious lot with plenty of room to bring your camper today or start planning your dream build.Easy year-round access with maintained roads.Services such as power and gas are at the property line, offering convenience for seasonal use or permanent builds.Recreational Amenities & ActivitiesSummer fun on the water: boating, tubing, wakeboarding, and water skiing.Excellent fishing opportunities, including ice fishing in the winter.Winter recreation includes snowmobiling (skidooing), cross-country skiing, and lakeside skating.Scenic year-round views—sunrises over the lake, cozy evenings by the fire, and the wide-open beauty of Alberta skies.Tillican Beach provides a family-friendly atmosphere with picnic areas, green space, and direct lake access.Cabin / RV / Dream-Build PotentialPerfect spot to park your RV or camper and start enjoying lake life immediately.Build your dream cabin or perfect home away from home—plenty of space and potential.Room for outdoor features like firepits, decks, and gathering areas.Why This Is SpecialPrime location: only a short drive from Camrose, making it perfect for weekend retreats or longer escapes.Active lifestyle: boating, fishing, water sports, and winter recreation all at your doorstep.Lasting value: a rare opportunity to secure a recreational lot in the sought-after Tillican Beach community. (id:57594)
124 Yorkstone Crescent Sw
Calgary, Alberta
The Monarch was uniquely designed to reimagine livability, with shorter hallways, brighter windows, an oversized kitchen island, and a charming open concept main floor. It is part of Mattamy’s WideLotTM collection, featuring a dream wrap-around veranda, large and plentiful windows to enjoy the natural light and all the extra space of a neighborhood corner lot. Create your own private escape in the upper loft. Escape to your primary bedroom with a walk-in closet built for 2 and ensuite. Space will never be an issue with bedrooms 2 and 3 each having their own large closets. A separate side entrance and 9' foundation has been added to your benefit for any future basement development plans. Mattamy includes 8 solar panels on all homes as a standard inclusion! *Photos & virtual tour are representative. (id:57594)
300 Elizabeth Avenue
Nordegg, Alberta
Zoned Nordegg Service Commercial, this lot is available for development to compliment the Nordegg Historic commercial core. Located on the corner, the views are spectacular looking toward both Mount Baldy and Coliseum Mountain. Nordegg area offers you fishing, OHV, horseback trails. hiking trails, waterfalls, cycling trails and so much more. Opportunity abounds! (id:57594)
201 Main Street
Rosalind, Alberta
This fully renovated 3-bedroom, 2-bathroom bungalow blends classic charm with modern updates, all set on a spacious lot in the peaceful town of Rosalind. Featuring 2 bedrooms upstairs and 1 down, this home is ideal for families, retirees, or anyone seeking a stylish and functional space. From the street, you’ll love the Craftsman-inspired curb appeal, enhanced by freshly painted stucco, window box and brand-new shingles. An attached single-car garage offers everyday convenience and additional storage. Step inside to find a completely refreshed interior with new flooring, paint, windows, and doors throughout. The main living room features a cozy wood-burning fireplace, while the basement with 1 bedroom and a bath adds comfort and warmth with a wood stove, perfect for those Alberta winters. The large lot provides plenty of room to enjoy the outdoors, entertain, or expand — with space for gardens, a play area, or a future shop.Move-in ready and packed with character, this is small-town living at its best. (id:57594)
202 Railway Avenue
Veteran, Alberta
OWNED LOT + MOBILE. Enjoy quiet living in the community of Veteran. 1hr(+/-) from Stettler and Wainwright. Escape the city and visit East Central Alberta where you can experience affordable living, lower taxes, and less crime. This listing is setup with a large landscaped lot backing onto open fields, extensively renovated manufactured home with large addition, two decks, air conditioning and more. Coming into the home you are greeted in the large entryway, with plenty of closet space and room that wraps around to the full laundry area with newer flooring, paint and fixtures. The living area is open concept flowing seamlessly through the dining room/kitchen with newer laminate flooring throughout, updated cabinetry, backsplash and large eat-in island. Moving towards the bedrooms there is a second living room space with built in storage and the East entryway. The 4pc bathroom has been fully renovated with new vanity, fixtures, paint and flooring. This home is almost 1500sqft with 2 walk-in closets in the master-bedroom, and 2 additional bedrooms over 120sqft each. (id:57594)
304 Elizabeth Avenue
Nordegg, Alberta
Zoned Nordegg Service Commercial, this lot is available for development to compliment the Nordegg Historic commercial core. Located as an interior lot, the views are spectacular looking toward both Mount Baldy and Coliseum Mountain. Nordegg area offers you fishing, OHV, horseback trails. hiking trails, waterfalls, cycling trails and so much more. Opportunity abounds! (id:57594)
140, 38254 Range Road 265
Rural Red Deer County, Alberta
EXPERIENCE UNRIVALED LUXURY LIVING IN THIS BREATHAKING WALKOUT BUNGALOW ON 3.06 ACRES. Welcome to a lifestyle of ELEGANCE and sophistication in this custom-built masterpiece by the renowned SORRENTO CUSTOM HOMES, one of Red Deer's most prestigious builders. This stunning walkout bungalow offers the perfect blend of privacy, space and high-end living. Boasting 4 spacious bedrooms and 4.5 lavish bathrooms, this home is designed for comfort and style. The heart of the home dazzles with QUARTZ countertops, polished tiled floors and rich hardwood flooring, showcasing the exquisite craftsmanship & attention to detail throughout. The primary bedroom features tray ceilings, 2-sided gas fireplace with stone to ceiling, private balcony, glass railing and awning. Indulge in SPA-LIKE LUXURY everyday in this 5-piece ensuite that redefines indulgence. Greeted by heated floors, 6 ft soaker tub, custom steam shower, water closet, and makeup desk! The walk-in closet is completed with bench storage seating, lots of custom built in drawers, and a shoe rack. The main floor features a laundry room with sink and lots of cabinetry, a spacious office with custom built in maple cabinets, drawers and bookcase. THE ULTIMATE THREE SEASON ESCAPE~ where comfort meets outdoor living. The CROWN JEWEL of this extraordinary home is the 3-season room that is designed to captivate and indulge. Host summer parties, or enjoy a quiet, fire-lit evening. The built-in BBQ, framed by sleek granite countertops that offer both STYLE & durability for effortless entertaining. As the sun sets, gather around the wood burning fireplace, where crackle of the flames set the mood for cozy nights & memorable conversations. All of this while taking in the breathtaking views of the city lights ~ A DAZZLING BACKDROP that transforms every evening into a private retreat. Step into the lower level that's anything but ordinary. This fully developed basement is a masterpiece of comfort, design, & functionality - every inch tho ughtfully crafted for elevated living. Completed with operational in floor heat, gas fireplace, full size wet bar with NEW BEVERAGE fridge, and incredible theatre room with ambient lighting that sets a relaxing and inviting mood. A spacious designated gym equipped with treadmill, elliptical & workout bench. Step outside through walkout doors onto a stamped concrete patio, a serene escape surrounded by professional landscaping, stone retaining wall, mulched flower beds and fully irrigated. Other great features include: pavement to your front door, rock water fountain, epoxy floors in garage, with drains, a 2-pc bath in garage, wash sink, Hayley cabinets, RV parking with power & sewer dump, solar power gate, insulated theatre room, ensuite custom steam shower, walnut & maple cabinets, custom wine room, water filtration system, reverse osmosis, newer hot tub, maintenance free decking with farmless glass railing. This estate home offers a RARE opportunity to enjoy the finest luxuries in life, everyday. (id:57594)
3 Mckenzie Drive
Rural Red Deer County, Alberta
Beautiful lot located in a hot spot of Central Alberta, Gasoline Alley facing McKenzie Drive. 8.93 Acres available for sale immediately. Land comes with 3200 sqft shop 40x80 with long term tenant in place covering property taxes. Businesses in the area include car dealership, physician, appliance retail, movie theater, accounting firms, insurance agents, grocery, food services,. A great opportunity to open a business in this thriving area. (id:57594)
Nw 1/4 Sec 16-42-1-5 ; Lot 1
Rural Ponoka County, Alberta
You won’t want to miss out on this prime 5.09-acre parcel in the prestigious DS Ranch Subdivision. Strategically located near beautiful Gull Lake, this lot boasts exceptional views, offering a serene backdrop for your dream home! The tranquil setting ensures privacy while maintaining proximity to essential amenities, like the boat launch, store, and beach at nearby Parkland Beach. Ideal for discerning buyers seeking a balance of natural beauty and accessibility, this property presents a rare opportunity to own in an exclusive community. Capitalize on the potential of this expansive lot, where stunning vistas and peaceful surroundings create an unparalleled development prospect. Power and gas are at the property line, and a new road into the subdivision has recently been added. You won't want to miss your chance to own a choice lot in this brand-new subdivision. Such an ideal setting for country living, horses, or simply enjoying peace and quiet. (id:57594)
Nw 1/4 Sec 16-42-1-5; Lot 7
Rural Ponoka County, Alberta
Secure a prime 4.27-acre parcel in the prestigious DS Ranch Subdivision, celebrated for its unparalleled lake views and exceptional Central Alberta location near Gull Lake. This premier parcel showcases expansive, breathtaking vistas of the lake, creating an ideal backdrop for your custom residence or high-value investment. The serene setting ensures privacy while maintaining easy access to essential amenities. Designed for buyers seeking natural splendor and a coveted position, this lot offers a rare opportunity in an elite community. Capitalize on this standout property, where stunning lake views and prime placement deliver an unmatched development prospect. Power and gas are at the property line, and a new road into the subdivision has recently been added. Imagine building your dream home on this standout lot in a pristine subdivision, zoned for versatile country residential use from equine adventures to quiet countryside bliss, all at a price that's too good to pass up. (id:57594)
Nw 1/4 Sec 16-42-1-5; Lot 28
Rural Ponoka County, Alberta
Invest in a substantial 4.87-acre lot in the prestigious DS Ranch Subdivision, a solid foundation for designing your dream property. This generous parcel offers a tranquil and private setting, perfect for designing a custom home or high-value investment. With plenty of space, this parcel balances seclusion with convenient access to nearby amenities including the close by Parkland Beach. Ideal for buyers searching for country living in a premier location. Lot 28 is a unique opportunity. You will not want to miss out on this impressive property, where ample acreage and peaceful surroundings deliver an exceptional opportunity. Power and gas are at the property line, and a new road into the subdivision has recently been added. Country residential zoning opens the door to endless possibilities, like raising a couple of horses or simply enjoying serene rural vibes; all at an unbeatable value. (id:57594)
Nw 1/4 Sec 16-42-1-5; Lot 6
Rural Ponoka County, Alberta
Invest in a premier 4.55-acre parcel in the stunning DS Ranch Subdivision, featuring some of the most spectacular lake views in Central Alberta! This parcel offers sweeping, unobstructed vistas of the lake, creating an ideal setting for your Dream Home! The serene location ensures privacy while maintaining convenient access to nearby amenities at Parkland Beach, Rimbey or Ponoka. Perfect for discerning buyers seeking unparalleled scenic beauty! This lot represents a rare opportunity to own in a prestigious community. Seize this expansive property, where tranquil surroundings and stunning lake views deliver an exceptional development prospect. Don't miss this exceptional chance to own a premium acreage where country residential zoning opens the door to endless possibilities, like raising a couple of horses or simply enjoying serene rural vibes; all at an unbeatable value. (id:57594)
Nw 1/4 Sec 16-42-1-5; Lot 29
Rural Ponoka County, Alberta
Rare Opportunity! This spacious 5.20-acre lot in the new DS Ranch Subdivision, offers a prime canvas for your ideal property. This expansive parcel provides a serene and private setting with mature trees for privacy; perfect for constructing your dream home or strategic investment. With substantial acreage for versatile development, it ensures tranquility while maintaining easy access to essential amenities with Parkland Beach at Gull lake only minutes away. There you will find a boat launch, beach, and versatile store/restaurant. You are also within 20 minutes of Rimbey and Ponoka, as well as the Highway 2 corridor. Tailored for buyers seeking a generous plot in a great Central Alberta community, this lot is a rare gem. Power and gas are at the property line for added convenience, and a new road into the subdivision has recently been added. You will want to capitalize on this exceptional property, where ample space and peaceful surroundings create the perfect spot to turn into HOME! (id:57594)
Nw 1/4 Sec 16-42-1-5; Lot 25
Rural Ponoka County, Alberta
You will love this expansive 5.62-acre parcel, the eighth of twelve premier properties in the prestigious DS Ranch Subdivision, offering unmatched freedom to design your dream home!. This vast lot, one of the largest available, and provides a serene and private setting, perfect for a sprawling custom residence or strategic investment. The generous acreage allows for versatile development while maintaining easy access to nearby amenities at Gull Lake. Tailored for buyers seeking space and tranquility in an elite community, this lot is a rare opportunity. Power and gas are at the property line, and a new road into the subdivision has recently been added. Embrace the possibilities of this substantial parcel, where size and peaceful surroundings create an exceptional development prospect. Exceptional chance to own a premium acreage where country residential zoning opens the door to endless possibilities, like raising a couple of horses or simply enjoying serene rural vibes; all at an unbeatable value. (id:57594)
Nw 1/4 Sec 16-42-1-5; Lot 27
Rural Ponoka County, Alberta
Check out this 5.36-acre parcel in the new DS Ranch Subdivision, offering abundant space to bring your vision to life. This expansive parcel provides a serene and private setting, ideal for designing a custom estate. With ample room for versatile development, it ensures tranquility while keeping essential amenities within reach. Perfect for buyers seeking sizable space in a premier community, this parcel is a rare find. Embrace the potential of this generously sized property, where substantial acreage and peaceful surroundings create an exceptional opportunity. Power and gas are at the property line, and a new road into the subdivision has recently been added. Whether you envision keeping a horse or simply enjoying the serenity of country living, this property offers it all! (id:57594)
Nw 1/4 Sec 16-42-1-5; Lot 26
Rural Ponoka County, Alberta
Invest in a sprawling 5.62-acre lot in the prestigious DS Ranch Subdivision. Enveloped by dense trees, this expansive parcel offers exceptional privacy and a tranquil setting, perfect for a grand custom residence or high-value investment. The substantial acreage allows for flexible development while maintaining easy access to nearby amenities. Ideal for discerning buyers seeking a large, wooded sanctuary in an elite community, this lot presents a rare opportunity. Seize this generous property, where abundant trees and vast space converge to create an unparalleled development prospect. Power and gas are at the property line, and a new road into the subdivision has recently been added. Imagine building your dream home on this standout lot in a pristine subdivision, zoned for versatile country residential to quiet countryside bliss, all at a price that's too good to pass up. (id:57594)
Nw 1/4 Sec 16-42-1-5; Lot 4
Rural Ponoka County, Alberta
Purchase a premier 4.56-acre parcel in the esteemed DS Ranch Subdivision with Lot 4! Located in close proximity to Gull Lake, this parcel offers amazing views, and provides a tranquil location for your Dream Home. The quiet surroundings ensure seclusion while maintaining convenient access to nearby amenities at Parkland Beach. Only 20 minutes to Rimbey or Ponoka. Perfect for buyers seeking a harmonious blend of scenic beauty and practicality, this parcel represents an exclusive opportunity to invest in a one of a kind community. Take advantage of this expansive property, where serene landscapes and captivating vistas create an exceptional development prospect. Power and gas are at the property line, and a new road into the subdivision has recently been added. Whether you envision keeping a horse or simply enjoying the serenity of country living, this property offers it all! (id:57594)
Nw 1/4 Sec 16-42-1-5; Lot 8
Rural Ponoka County, Alberta
Invest in a secluded 4.64-acre parcel in the exclusive DS Ranch Subdivision, enveloped by lush trees for unmatched privacy. This prime property offers stunning lake views, providing a tranquil foundation for your custom-built dream home. The serene, wooded surroundings ensure a peaceful retreat while keeping amenities accessible. Ideal for discerning buyers seeking a balance of natural beauty, seclusion, and prime location, this lot represents a unique opportunity in a prestigious community. Power and gas are at the property line, and a new road into the subdivision has recently been added. Seize this private haven, where verdant trees and captivating lake vistas create an exceptional development prospect. (id:57594)

