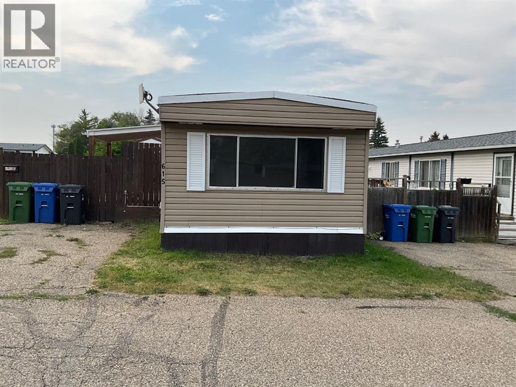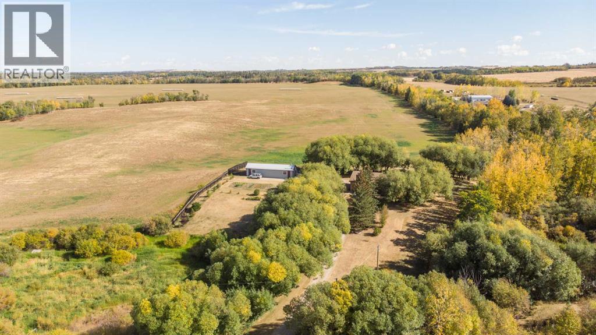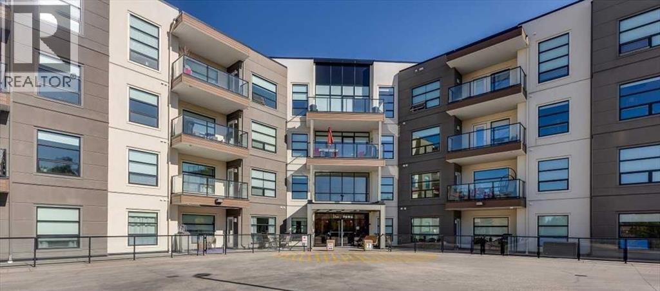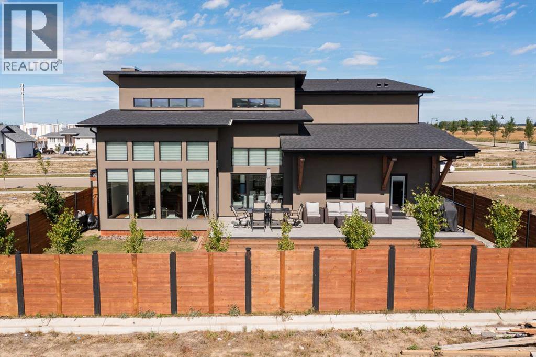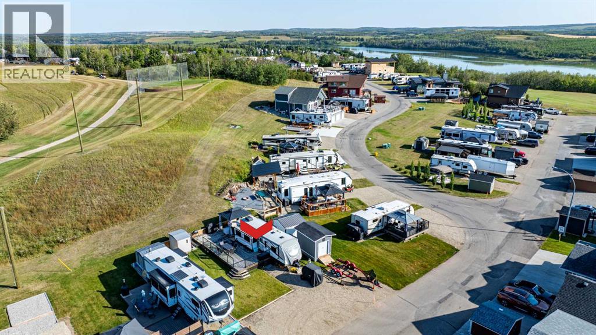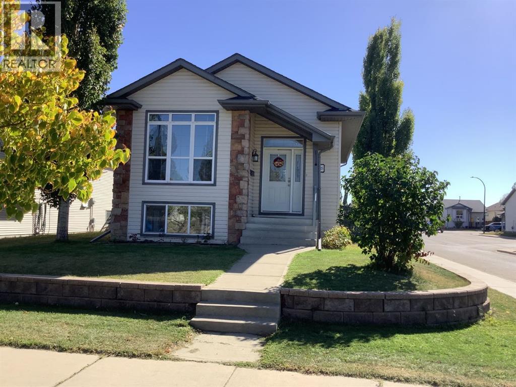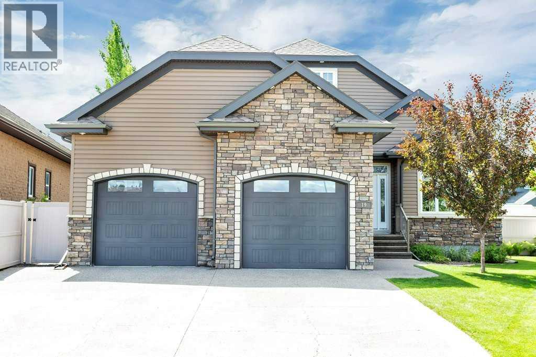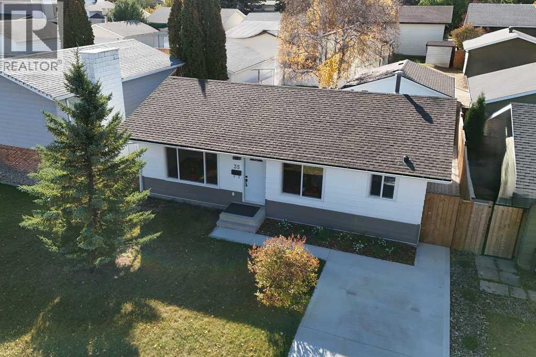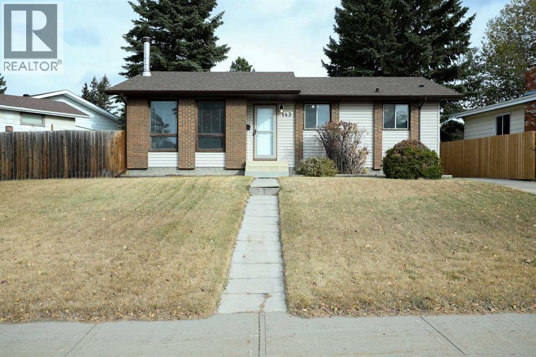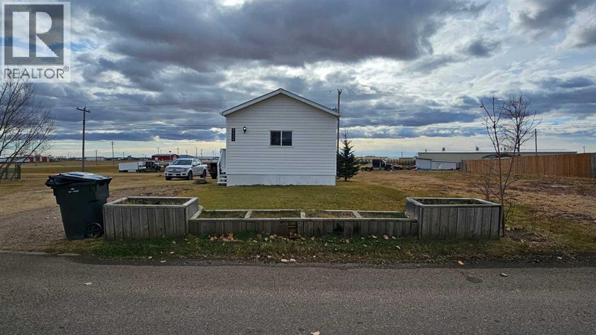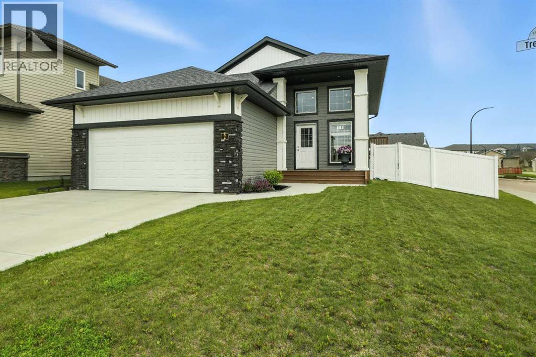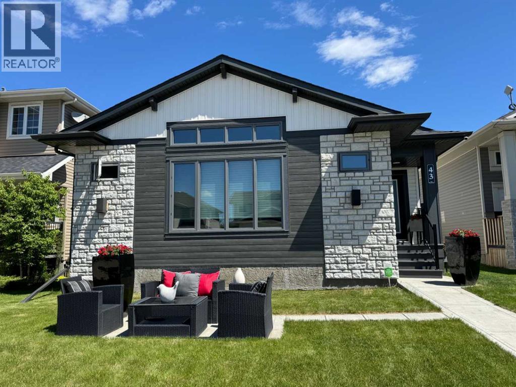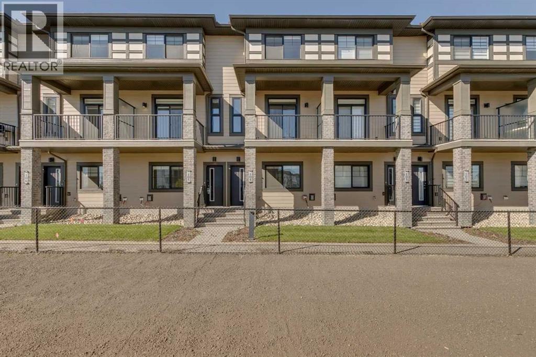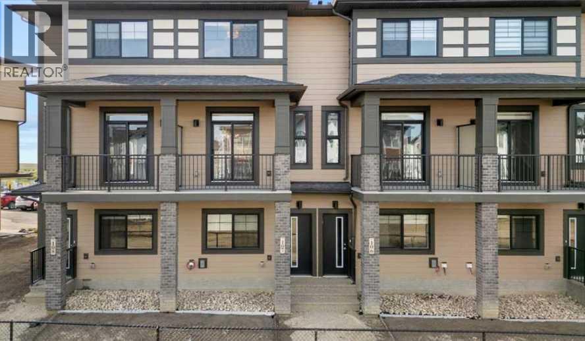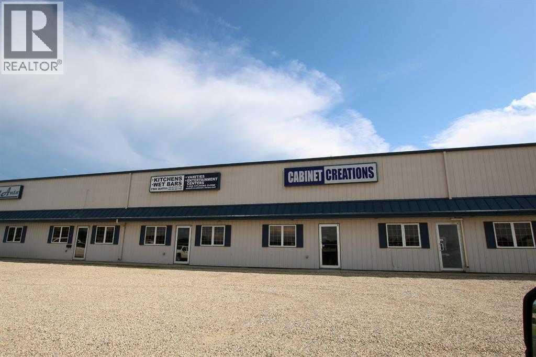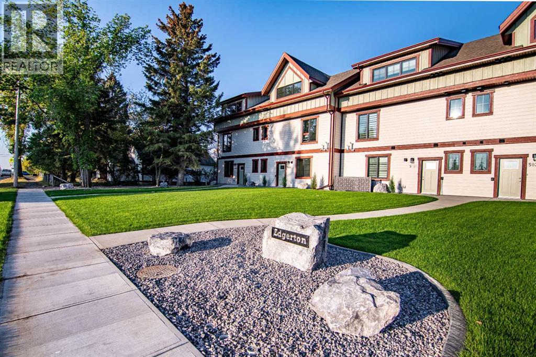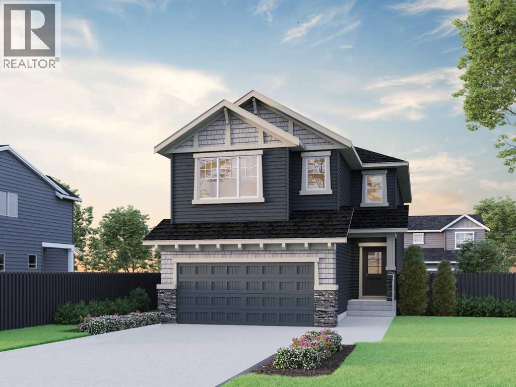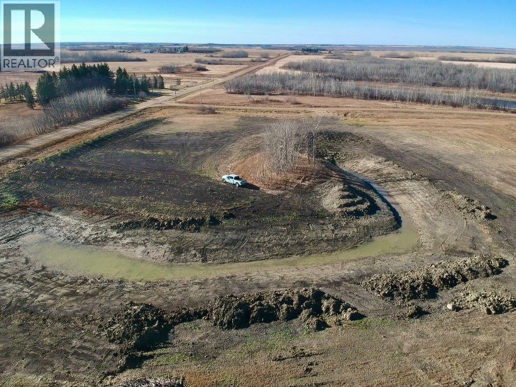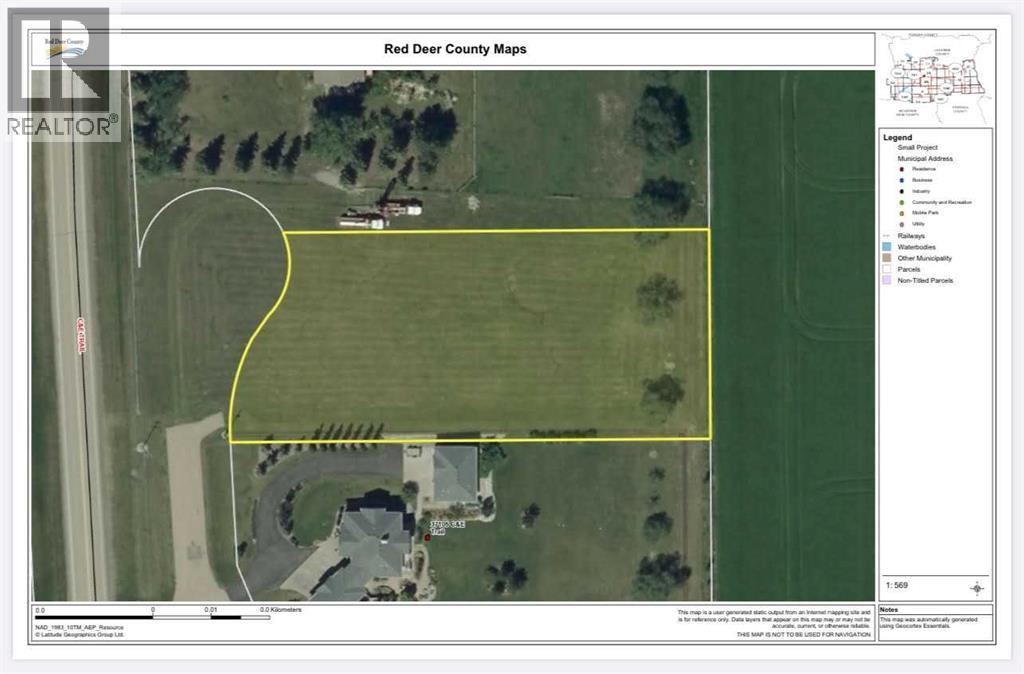615, 6834 59 Avenue
Red Deer, Alberta
A great place to start - this inviting home offers space, privacy and home ownership for an affordable price! The floor plan features a spacious living room in front, a large master bedroom with double closet at the back separated from the two smaller rooms by a full bath, a central eat-in kitchen with ample cabinetry, and a super convenient laundry/storage room right off the kitchen. Updates to this comfortable home include new plank flooring, some new light fixtures, a crisp white kitchen with custom tile work, and more gorgeous tile work in the bath along with a soaker tub and vanity with granite countertop. The large and private yard is also a bonus, with a massive partially covered deck along the side of the home, shady trees and a beautiful lawn, 6-foot wood fence and 'man cave' storage shed and 2 parking spots. New stackable Washer /Dryer January2025, New Water Heater November 2023. This home offers a lot for a little, see it to appreciate it! (id:57594)
34345 Range Road 23
Rural Red Deer County, Alberta
Welcome to your private country retreat — a peaceful acreage surrounded by mature trees and beautiful farmland, all conveniently set just off pavement. This charming bungalow sits on 2.91 beautifully landscaped acres and blends timeless country character with modern comfort.Inside, you’ll find over 1,600 sq ft of main-floor living with 4 bedrooms plus a den and 3 bathrooms, offering plenty of space for the whole family. The spacious, bright kitchen features abundant cabinetry, an oversized breakfast nook, and a dedicated dining area—perfect for gathering and entertaining. The family room’s wood-burning fireplace adds cozy warmth and character, while the spacious primary suite includes a full ensuite for added comfort and privacy.The finished walk-up basement provides excellent flexibility, featuring a cozy recreation area, pool table for game nights, and a separate entry—ideal for teens, guests, or a home-based business.Step outside and enjoy the serenity of your own park-like yard with lush mature trees, a beautiful large back deck, garden area, and a fire pit space ready for evenings under the stars.The impressive 28' x 56' detached garage/shop offers one side (16' x 56') fully heated with furnace and radiant heat, plus 220V power, making it perfect for vehicles, hobbies, or workshop use.Located just 10 minutes to Bowden, 15 minutes to Innisfail, and 18 minutes to Olds, this property offers the best of both worlds — peaceful country living with quick, easy access to the Highway 2 corridor.If you’ve been dreaming of a private country lifestyle surrounded by natural beauty and space to breathe, this property is a must-see. (id:57594)
106, 5110 36 Street
Red Deer, Alberta
Impressive and Modern! This beautifully updated 2-bedroom, 2-bathroom condo offers style, comfort, and convenience in a sought-after building close to the hospital and all amenities. The bright, open layout features 10-ft ceilings and durable vinyl plank flooring throughout the kitchen and living room. The well-designed kitchen includes a pantry, center island with eating bar, quartz countertops, newer stainless steel appliances, and a built-in hutch for extra storage. The spacious primary bedroom offers a large window, a walk-through closet with custom Canadian Closet shelving, and a stunning 4-piece ensuite with glass shower, built-in seat, and an 8-ft double vanity. The second bedroom is versatile—perfect for guests or a home office—and comes complete with a Murphy bed. Enjoy the convenience of in-suite laundry and modern lighting throughout. Step outside to your huge, sunny south-facing deck overlooking a peaceful treed reserve—ideal for relaxing, entertaining, or letting a small pet enjoy the outdoors. Heated underground parking (titled stall) ensures comfort all year round. Residents enjoy fantastic amenities including a theatre room, rooftop terrace, fitness room, games area, and party room. (id:57594)
11 Tenhove Street
Red Deer, Alberta
Beautiful MODERN home featuring EXTENSIVE UPGRADES AND HIGH END FINISHINGS. It boasts high ceilings and elegant tile work throughout. The sophisticated lighting design not only highlights the homes architectural beauty but also creates a warm, inviting ambiance. Each detail has been meticulously chosen to deliver the ultimate in comfort and style. Incredible curb appeal, grand entrance, stucco exterior and beautifully landscaped! Open the front door to your forever home and enjoy the modern luxury this home has to offer. An open floor plan soaring vaulted ceilings and massive triple pane (black interior) windows. Kitchen features, sub zero wine fridge, thermador dishwasher, wolf gas cook top, and oven! Expansive QUARTZ COUNTERTOPS, WALNUT CABINETRY, eat up island, reverse osmosis and soap dispenser are just a few more great features. The main floor boasts MAHAGONY HARDWOOD FLOORING, and the extended great room/sunroom features in floor heat. The living room features floor to ceiling NATURAL STONE fireplace wall with a wood mantle. There is a main floor laundry featuring a sink, cabinets and more beautiful white QUARTZ COUNTERTOPS. The main floor bedroom is currently used as an office and adjacent to the stunning 3-piece bath. The STAIRS are solid wood with OPEN RISERS and quality glass railing that lead to your PRIMARY bedroom. An oasis of its own, featuring walk-in closet with custom walnut built in cabinetry, and a 5 piece FULLY TILED ENSUITE. The ensuite has operational IN FLOOR HEAT, quartz counter tops, with dual sinks, and makeup desk, modern lighting, two shower heads, soaker tub and a water closet! The fully developed basement features OPERATIONAL IN FLOOR HEAT, 3 spacious bedrooms, one with its own walk-in closet, a large family room (34'10"x 31'3") with built in TV wall unit, and a functional wet bar with elegant herring bone back splash. There are two stunning spa like bathrooms, fully tiled with modern lighting. More great features this home offers: gas line to deck, composite front deck, glass railing, and duradeck on back deck, front FIR PILLAR, triple pane windows, mud room is tiled, walnut cabinets, wet bar/butlers pantry, custom panels, heated garage floor with floor drain, garage man door, modern overhead silent close door. Situated in the desirable and esteemed community of Timberstone, with an amazing array of shopping amenities nearby. (id:57594)
6094, 25054 South Pine Lake Road
Rural Red Deer County, Alberta
A beautiful lot with a lot to offer! Located in Phase 6 of Whispering Pines at Pine Lake, this property is within walking distance to nearly all resort amenities and puts you right at the center of the action. Whether you’re looking for a summer retreat, a year-round getaway or a future build site, this immaculate lot is ready to enjoy. Life at the lake is both relaxing and full of activity. In summer, go boating, swimming, golfing, fishing or hiking. In winter, enjoy ice fishing, skating, snowshoeing or cross-country skiing on the lake and trails. The gated resort community offers amenities for all ages, including an indoor heated pool and hot tub, fitness centre (open year-round), 18-hole golf course with pro shop, clubhouse, restaurant, lounge and patio with lake views, driving range, playground, sport courts, community gardens, laundry facilities, event hall, virtual golf in winter and even a snack shack. Fresh produce from local farmers is also available every Friday. For boaters, marina slips are available for seasonal rental ($1,050, depending on location) from May to September. A crew is on site to help with boat lifts and Pine Lake is the only option where your lift can remain on the beach through the winter if you own a lot. The lot itself is beautifully maintained and leveled, complete with a deck, landscaping, a storage shed for your extras and a double gravel parking pad. It backs directly onto the golf course, offering both scenery and recreation right outside your door. Large RVs and trailers are welcome and they may remain year-round (with restrictions on age less than 10 years old and size). Low insurance costs thanks to a nearby hydrant add peace of mind. Pets are welcome with board approval. RV and golf cart is available for sale as well for the additional cost. Lot price includes Deck, gazebo and shed. Condo ( bare land condo - you own the lot) fees include: water, sewer, garbage removal and grass maintenance (weed control excluded)access to pool , hot tub, laundry facilities and changing rooms with bathrooms, gate maintenance and inter road maintenance. Whispering Pines Phase 6 is professionally managed by MagnumYork Property Management, ensuring the community is well cared for and rules are followed. Some restrictions apply regarding building size and improvements, protecting the long-term value of your investment. Pets are welcome with approval. Short term rentals are approved. All of this is conveniently located just 35 minutes from Red Deer, with paved roads right to the resort. Post office boxes are now available onsite and the community continues to grow and thrive. All developer lots are SOLD OUT, and resale opportunities like this are becoming increasingly rare. With prices trending upward, this is an excellent time to secure your place at Pine Lake. Whether you enjoy it as-is or build your future home, this property offers the perfect blend of relaxation, recreation, and long-term value. (id:57594)
25 Ironside Street
Red Deer, Alberta
Welcome to this very bright and cheery fully finished 4 bedroom home located in the heart of Inglewood. As you enter through the front door you will be greeted by a large tiled entryway leading to an open living room adorned with real hardwood flooring. Enjoy the roomy dining area and kitchen that features plenty of natural light and a door that leads out to a southwest facing deck. The kitchen boasts ample cupboards and counter space, along with a pantry, a perfect setup for any home chef. The vaulted ceilings give this home a very open and airy feel, enhancing the sense of space. The large primary bedroom features spacious double closets, and a 3 piece ensuite. Completing the main floor is a four piece bathroom and a large second bedroom. The fully finished basement is an entertainer's dream with a large family room complete with ceramic tile flooring and cozy under floor heat. A wet bar, a second fridge, and another dishwasher are included, making it ideal for hosting friends or family entertaining. 2 more bedrooms , a storage area, and a full 4 piece bath complete the lower level. A newer hot water tank ensures comfort and efficiency. Car enthusiasts and hobbyists will love the triple 24 X 28 garage, featuring radiant heat for year round use. The curb appeal is fantastic with the stylish stone accents. The private backyard is your personal sanctuary with both a concrete patio and a deck for outdoor enjoyment. A small area on the west side of garage is set up for a garden. There is even power in the back for a hottub. As an added bonus, stay cool in the summer with the Central air conditioning system. This home is perfectly situated within walking distance to city trails, parks, shopping, a dog park, and only a few steps to the elementary school and full playground making it an ideal location for an active lifestyle. Don't miss the opportunity to make this beautiful Inglewood property your new home. (id:57594)
19 Trump Place
Red Deer, Alberta
Take a look at this Stunning Fully Finished 5 Bedroom, 3 Bath Bungalow with over 3000 sq ft of developed space, on a Pie Lot with plenty of room for your RV, and Located on a Quiet Key Hole Close. Located within Walking Distance to Schools, Grocery Stores, and Restaurants. You will appreciate the Oversized Poured Aggregate Front Driveway which has room to park an extra vehicle. As you walk in the entrance take note of the Spacious , Open Floor Plan, and the Striking Two-Sided Fireplace. You will love the Kitchen with a Large Island that has a sit up eating area, Corner Pantry, Glass Tiled Back Splash, Sun Tunnels, and the soft close feature on all the drawers. The Great Room off the dining area is a great place to gather your family and friends while you relax around your cozy Double Sided Gas Fireplace. Walk out from your dining area to your partially covered deck that leads to your Professionally Landscaped Yard with Vinyl Fencing, and extensive Concrete Curbing. The Master Suite features Vaulted Ceilings, a Huge Walk-In Closet with IKEA PAX Storage System, and a Stunning 6 Piece Spa-Like Ensuite with dual vessel sinks, ribbon taps, a free standing tub, and a separate Oversized Shower. The Fully Developed Basement has operational in-floor heat with a Large Family Room, Wet Bar, Theater Room with 7.1 Surround Sound, 2 additional bedrooms, full four piece bath, and a utility room that has a second set of hook ups for Laundry. The Oversized Attached Garage has 6 inch walls and is insulated to keep your vehicle warm during the coldest of the winter months. Some of the other endless upgrades include; Hunter Douglas Blinds, Central Air Conditioning, High Efficient Furnace with a power vented hot water tank, 9 foot ceilings in the basement and the Theater Room has been Fully Insulated to keep sound from coming into the rest the home. There is nothing for you to do but move in, Unpack, Relax, and Enjoy your new home. Quick Possession could be available. (id:57594)
35 Cole Street
Red Deer, Alberta
This bungalow has been beautifully completely renovated straight from the studs. It features 4 beds, 2 full baths, open concept, fully fenced yard, double heated detached garage. Located in Clearview Meadows, a safe and mature neighborhood close to schools and parks. Home renovations include: New windows, drywall, paint, floors, trim, doors, light fixtures, kitchen cabinets, appliances, furnace, HWT, new plugs and switches, some updated plumbing.Garage updates are Siding, shingles, drywall, paint, 120V electric heater, door/opener, man door. Yard Updates: Paved driveway, new fence and gates, regraded away from house, new window wells. Move in ready for you and your family today! (id:57594)
143 Barrett Drive
Red Deer, Alberta
Welcome to 143 Barrett Drive, a beautifully home with some recent updates in the heart of Bower, perfectly situated in this vibrant, family-friendly neighborhood. Enjoy the convenience of nearby amenities, including shopping at Bower Mall, dining options, scenic walking trails and only steps away from the Centrium. This charming residence boasts recent upgrades, including newer doors, trim, and stylish laminate flooring in the living room, primary bedroom, and second main floor bedroom, with extra materials available for the third bedroom. The main bathroom and ensuite shine with new flooring, toilets, and vanities, complemented by updated lighting throughout the main level. The finished basement offers a cozy family room with wood stove, a spacious games room, a 3-piece bathroom, and ample storage. Outside, a newer 26x24 detached garage (built in 2007), a large off-street parking pad, and additional parking beside the garage provide plenty of space for vehicles and toys. With shingles replaced two years ago, a furnace installed in 2008, and a storage shed included, this move-in-ready home combines modern comfort with practicality in an unbeatable location. (id:57594)
4404 Park Crescent
Coronation, Alberta
Totally renovated 1994, 16x74 mobile, with three bedrooms and two bathrooms, sitting on its own(no fees) lot in Coronation has the following- new vinyl plank glue down flooring, new asphalt singled roof, new siding, some new windows, new hot water tank, new water lines, insulated and painted skirting, new eaves troughs, leveling of the home, and heat trace on the water lines below. The furnace has been fixed and is operating as normal. This home comes fully painted, with some new fixtures in the bathrooms, new gorgeous glass shower doors in the main bathroom, the 4 piece en suite all done up, painted cupboards, new range hood, , new sink and near new fridge and stove. The walls are accented with wood style paneling, giving it a very stylish look. The light fixtures throughout the home have also been upgraded to modern style ones. There is outside parking off the street with empty lots beside you. With a ton of work put into this one, there is only the thought of how long it will take you to pack you bags and enjoy the renovated home. Early possession for the approved buyer is available. (id:57594)
5 Leonard Close
Sylvan Lake, Alberta
This extraordinary home in Lakeway Landing redefines luxury living in Sylvan Lake, blending architectural excellence, craftsmanship, and comfort. With over 2,200 sq ft of impeccably finished living space, this home offers a warm, sophisticated atmosphere designed for both family life and entertaining. A commanding Douglas Fir beam, 20-foot ceilings, and a floor-to-ceiling stone fireplace anchor the main living area, creating an impressive focal point bathed in natural light from expansive windows. Every detail speaks of quality and intention—from the flow of the open-concept layout to the refined material selections throughout. The chef-inspired kitchen combines function and beauty. Granite countertops, stainless steel appliances, and a double side-by-side fridge and freezer meet the demands of modern living. The kitchen showcases custom cabinetry with thoughtful design details such as dual cutlery drawers, cookie sheet and knife drawers, and corner cupboard organizers that enhance both beauty and efficiency. A walk-through pantry connects conveniently to the mudroom for easy access and added storage. The island cooktop with vent hood allows for effortless meal prep and conversation, while triple patio doors off the dining area open to a spacious deck—perfect for morning coffee or evening gatherings beneath Sylvan Lake’s sunsets. Upstairs, the primary suite sanctuary is pure indulgence. The five-piece ensuite rivals any luxury spa with double vanities, a freestanding soaking tub, and an enormous glass shower that exudes sophistication. Completing the retreat is an expansive walk-in closet featuring Canadian Closet custom organizers, providing both elegance and functionality. A private patio with a lake view extends from the suite, offering the perfect spot to unwind. A second bedroom and full bathroom share the upper level, along with a well-designed laundry room offering abundant cabinetry, counter space, and four pull-out hampers. The walkout lower level continues the home’s theme of versatility and comfort. Two additional bedrooms, large full bathroom, a wet bar, and a spacious family area perfect for entertaining. Step out to a covered outdoor living space surrounded by low-maintenance landscaping, creating a seamless transition between indoor luxury and outdoor serenity. Built to an uncompromising standard, this home includes spray-foam under-floor insulation, enhanced insulation throughout for superior soundproofing and cost efficiency, and a heated triple car garage with soaring 12.5-foot ceilings, ideal for lifts, storage, or large vehicles. Comfort and performance are elevated with in-floor heating on all levels, central AC, an HRV system, and an on-demand hot-water heater, ensuring year-round warmth and energy savings. A rare blend of elegance, innovation, and livability, it is a true showcase of modern craftsmanship—every element thoughtfully curated for an unparalleled living experience in one of Sylvan Lake's most desirable communities. (id:57594)
5302 36a Street
Innisfail, Alberta
This cute bi-level half duplex has such a welcoming feel the moment you walk in, thanks to the abundance of natural light that fills the space. On the main floor, you’ll find a comfortable living/family room that’s perfect for relaxing, a bright kitchen complete with a handy pantry, and both a dining area and a breakfast nook—lots of room for family meals or catching up with friends over coffee. The main floor also has the convenience of laundry and a half bathroom. Off the kitchen and dining area, you can step right out onto a great back deck that overlooks the yard—perfect for summer barbecues, entertaining, or just kicking back in the evenings. Head downstairs and you’ll discover three cozy bedrooms, a full 4-piece bathroom, and the utility room. It’s a great setup for families, guests, or even creating a private space for teenagers. Over the years, the home has seen some nice updates, including fresh paint, newer flooring and baseboards, a newer back door off the kitchen, as well as a newer washer and dryer. The roof is roughly 10 years old, and the hot water tank is about 7 years old, so the big-ticket items have already been taken care of. One of the best parts of this property is the location—it’s tucked into a great neighbourhood, super close to Raspberry Park and within walking distance to schools. Whether you’re starting out, downsizing, or looking for a solid family home, this half duplex is move-in ready and has so much to offer. (id:57594)
2 Trebble Close
Red Deer, Alberta
A fully developed walkout on a close! The curb appeal is accented by the front attached garage and covered front veranda. The front entryway greets you with natural light that floods in through multiple windows with a view of the trees and park. The living room has double windows, pot lights on a dimmer switch, laminate flooring and the same view as the front entryway, of the trees & park. White kitchen cabinets are complemented by upgraded stainless steel appliances including an ice maker and a gas stove, crown moldings, full tile decorative backsplash, a grey island with an eating bar and a corner pantry. The eating area has a patio door out to the upper level back deck with a gas line for your bbq. The primary bedroom features a walk in closet and a 4 piece ensuite with a window. There are two additional bedrooms on the main floor and a 4 piece bathroom. The basement was professionally developed by Larkaun Homes in 2024 (except for the one bedroom that was professionally developed in 2021). There is a family room, 2 additional bedrooms (both with dimmer switches) and a 4 piece bathroom with linen storage shelves, a subway tiled tub/shower, all in vinyl plank flooring. The utility room features the washer/dryer and a nice storage space for your convenience. You'll love the walkout from the basement that leads to a large double layer stamped concrete pad that's great for a lounge set and runs under the upper level deck. There is RV parking with the RV gate that matches the vinyl fence (2 gates). A fantastic location across from a park and walking distance to the trail system, school and amenities. The home features AC (2022), a garage de-humidistat & Cat 5/6 in every room. (id:57594)
43 Windermere Close
Red Deer, Alberta
Welcome to 43 Windermere Close – a meticulously maintained 4-level split home offering versatility and modern finishes with a legally suited basement. This home is move-in ready and located in a desirable, family-friendly neighborhood. The main level features an open concept layout with a spacious living room, contemporary kitchen with stainless steel appliances, sleek two-tone cabinetry, and a large island with seating. Stylish pendant lighting and updated finishes create a modern, welcoming space for both everyday living and entertaining.With 6 bedrooms and 3 full bathrooms, this home offers ample space for a growing family or tenants. The lower levels include a self-contained legal suite with a full kitchen, open living space, and private bedrooms. 4-Level Split Design, 6 Bedrooms, 3 Bathrooms, 2 Full Kitchens, Open Concept Main Floor, Legal Basement Suite, Shared Laundry Area, Stylish, Modern Finishes Throughout, Landscaped Yard with Front Patio Seating Area, Double Parking Pad. Located close to parks, schools, RD Polytechnic, and shopping amenities, this home is a fantastic opportunity for both homeowners and investors. Currently getting $4100 per month for rent. (id:57594)
4975 60 Avenue
Innisfail, Alberta
With stunning views of picturesque Napoleon Lake, this bare lot is the ideal setting to bring your dream home to life. Perfectly situated near Centennial Park, walking paths, schools, the arena, and downtown, with convenient access to Highway 2. Don't miss the chance to build in a prime location surrounded by natural beauty and modern conveniences! (id:57594)
5732 55 Avenue
Camrose, Alberta
The Beaumont Cottage. A timeless blend, with enthusiastic modern functionality. Offering 1346 sq ft of well designed living space. This bungalow style home is perfect for comfort, convenience and allows a touch of country in the city. One bedroom with a den that can be made into a second bedroom, two bath, designed for comfort and ease of living. This bungalow design with seamless flow features a two car garage that is both spacious and convenient for vehicles and storage. Chef's kitchen, high-end finishes and ample space for cooking and entertaining. Larger shower, a spa like retreat in the primary bathroom, walk-in closet, generous storage to keep everything organized. Main floor laundry conveniently located for every day use. Open basement ideal for extra storage and future development. The Beaumont Cottage series is designed for those who love elegance, efficiency and lasting apeal (id:57594)
104, 285 Chelsea Court
Chestermere, Alberta
Welcome to Chelsea Court and the impressive "Regent" townhome by Trico Homes, one of Calgary’s premier local builders. This thoughtfully designed residence features 2 bedrooms, 2.5 bathrooms, and over 1,301 square feet of well-planned living space. On the entry level, you'll find a versatile closed flex room with a closet and an oversized one-car attached garage. The main floor offers a private front deck with a gas line, perfect for enjoying views of the green spaces and walkways. Inside, the open-concept layout is highlighted by 9-foot ceilings, four flush-mounted LED lights in the great room, and a modern kitchen equipped with quartz countertops and semi-built-in stainless-steel appliances. Additional features include a rough-in for air conditioning and zebra blinds on all windows to ensure comfort throughout the year. Upstairs, the owner’s bedroom includes a spacious walk-in closet and a private 4-piece ensuite. Photos are representative (id:57594)
72, 285 Chelsea Court
Chestermere, Alberta
Welcome to Chelsea Court, a stylish two-bedroom, two-and-a-half-bathroom townhome in Chestermere’s vibrant Chelsea community. With over 1,100 sqft of thoughtfully designed living space, the open-concept main floor connects the kitchen, dining, and living areas, enhanced by large windows and air conditioning rough-ins. The kitchen features quartz countertops, rich cabinetry, and stainless steel appliances, with a half bath completing the level. Upstairs, the primary bedroom offers a four-piece ensuite and spacious closet, while the second bedroom has its own ensuite and walk-in. Laundry is conveniently upstairs as well. Durable Hardie board siding, a double tandem garage, and a private balcony add lasting value. Just minutes from Chestermere Lake, parks, shops, and Calgary access, this Trico Homes townhome offers modern comfort, convenience, and style. Photos are from a completed unit and are representative. (id:57594)
4, 20a Sylvaire Close
Sylvan Lake, Alberta
Great place for your business, shop or storage. Highway 11A exposure. Plenty of shared parking. Located in Sylvan Lake. Immediate possession available. 24 x 60 bay with 14 x 16 overhead door. (id:57594)
5026 48 Street
Rocky Mountain House, Alberta
Welcome to Edgerton Place, where comfort meets convenience in the heart of Rocky Mountain House. Nestled in the stunning foothills of the Rocky Mountains this executive new build townhome offers a modern, low-maintenance lifestyle in a prime central location—just steps from brand-new pickleball courts and within walking distance to local shops, restaurants, and everyday amenities. The main level welcomes you with a spacious family room, ideal for hosting guests or enjoying quiet evenings, complete with a stylish three-piece bath. A wide hallway, adorned with rich cream-colored slate tile, leads to an open foyer that sets the tone for the rest of the home. Just off the foyer, the heated garage is ready for both comfort and function, equipped with 220-volt wiring for electric vehicles or workshop use. A separate utility room adds convenience, while the elevator provides effortless access to every level of the home, making it ideal for those seeking long-term accessibility. Up the beautifully crafted stairway, finished in deep-toned hardwood and lit by elegant gallery lighting, the second level opens to a bright and airy dining room perfect for entertaining. A discreet two-piece powder room and a walk-in pantry sit just off the dining area, adding both style and storage. The heart of the home is the expansive kitchen, where an oversized island invites gatherings and casual meals. Light quartz countertops pair perfectly with custom dark wood cabinetry, all accented by a cream-toned tile backsplash that adds warmth and texture. Adjacent to the kitchen, the living room is anchored by a sleek floor-to-ceiling fireplace that brings both visual impact and cozy ambiance. From here, step out onto your private balcony, finished with modern glass and aluminum railings — a low-maintenance space perfect for outdoor entertaining or quiet morning coffee. The third floor is dedicated to rest and retreat. The primary bedroom is a true sanctuary, featuring vaulted ceilings, abundant na tural light, a walk-in closet, and a luxurious four-piece ensuite bath with accessible shower. A spacious secondary bedroom also offers its own large closet and a private three-piece ensuite, providing comfort and privacy for family or guests. Conveniently located between the bedrooms, the laundry area ensures maximum efficiency without sacrificing space or design. From top to bottom, this home is a rare find — offering upscale finishes, smart functionality, and timeless design, all wrapped in an accessible, thoughtfully crafted layout. Whether you're looking for luxury, flexibility, or a forever home, this townhome delivers on every level. (id:57594)
1831 30 Avenue Sw
Calgary, Alberta
This home offers over 2,800 sq ft of total developed living space, including the developed basement, located in the established community of Marda Loop! Located on a quiet, low-traffic street, this home offers a welcoming community atmosphere. A two-car garage with additional street parking provides everyday convenience. The property is within one block of a daycare and Montessori school, and just two blocks from a large park that includes a playground, tennis courts, outdoor pool, beach volleyball area, soccer fields, pump track, and community library. You are greeted by an open-to-above foyer with a front flex/office area accented by a unique feature wall. Hardwood flows throughout the main floor, leading through the central gourmet kitchen with plenty of counter and cabinet space. High-gloss cabinets, under-mount lighting and a unique backsplash give this kitchen a fun and modern feel, and are offset with stainless appliances and black lighting fixtures. The living area centers on a floor-to-ceiling fireplace flanked by built-in shelving, and large patio doors provide an abundance of natural light and open to the sunny south back yard. Three bedrooms upstairs including the spacious master bedroom with luxurious ensuite featuring freestanding tub, tiled shower, dual vanities with under-cabinet lighting, and skylight. The secondary bedrooms are also generous sizes, and each have large closets with custom organizers. A convenient upper laundry room and additional skylights in the hallway complete the upper floor. Downstairs, the fully developed basement showcases a large rec room with wet bar, 4th bedroom and full bathroom. Outside enjoy a deck with glass railing & gas hook-up, fully landscaped and fenced yard. Enjoy nearby coffee shops, restaurants, and daily amenities within walking distance, with quick access to 17 Avenue SW, 4 Street SW, and downtown. The area also features an off-leash park, river pathways for cycling and jogging. (id:57594)
76 Creekside Path Sw
Calgary, Alberta
Discover the Pierce 2 – Executive Living with Smart Design! Built by a trusted builder with over 70 years of experience, this home showcases on-trend, designer-curated interior selections tailored for a home that feels personalized to you. Energy efficient and smart home features, plus moving concierge services included in each home. This home features a gourmet kitchen with built-in stainless steel appliances, gas cooktop with pots & pan drawers, walk-in pantry, and a striking island with waterfall edge. Enjoy a main floor flex room with full bath, 9' basement ceilings, and convenient side entrance. The spa-inspired 5-piece ensuite offers a soaker tub, walk-in shower with tiled walls and dual sinks, with a second walk-in shower with tiled walls on the main floor. A vaulted ceiling in the bonus room, electric fireplace, and extra windows throughout add light and luxury. Built by a trusted builder with over 70 years of experience, this home showcases on-trend, designer-curated interior selections tailored for a home that feels personalized to you. This energy-efficient home is Built Green certified and includes triple-pane windows, a high-efficiency furnace, and a solar chase for a solar-ready setup. With blower door testing that may be eligible for up to 25% mortgage insurance savings, plus an electric car charger rough-in, it’s designed for sustainable, future-forward living. Featuring a full range of smart home technology, this home includes a programmable thermostat, ring camera doorbell, smart front door lock, smart and motion-activated switches—all seamlessly controlled via an Amazon Alexa touchscreen hub. Photos are representative. (id:57594)
On Township Road 470
Rural Camrose County, Alberta
Discover the perfect opportunity to build your dream home on this beautiful 2.62-acre treed lot and newly excavated pond, ideally located just minutes from Camrose. This spacious property offers the peace and privacy of country living while keeping you close to all the amenities and conveniences of the city. With plenty of room for a custom home, shop, and outdoor living space, this parcel provides endless possibilities to create the lifestyle you’ve always wanted. Enjoy the quiet surroundings and easy access to schools, shopping, and recreation — all from your very own slice of Alberta countryside. (id:57594)
C & E Trail
Rural Red Deer County, Alberta
Public Remarks: This 1.62-acre piece of bare land land ( with a well, no pump) is located on the desirable C & E Trail in Red Deer County, offers a great spot to build your dream home. Located just a short drive from Red Deer, this location combines the tranquility of rural living with convenient access to city amenities. Breathtaking views of sprawling farmland that stretch as far as the eye can see. One of the highlights of this property is its great slope, making it an ideal setting to construct a walk-out house. In addition to the perfect spot for your dream home, this property also allows for the construction of an additional shop. Whether you envision a workshop, garage, or a space for your hobbies and passions, this extra space provides endless possibilities for customization and expansion. The arial images were taken before the access road was built. Taxes are to be assessed. GST is applicable on the sale price. Permitted uses with Red Deer County are: accessory building and accessory use, bed and breakfast facility, boarding facility, home business- minor, public utility, secondary suite, signs, single detached dwelling, solar energy devices. Discretionary uses are: duplex, extensive recreation, garden suite, home business- major, moved- in building, social care facility, wind energy conservation system- category 1, work camp. (id:57594)

