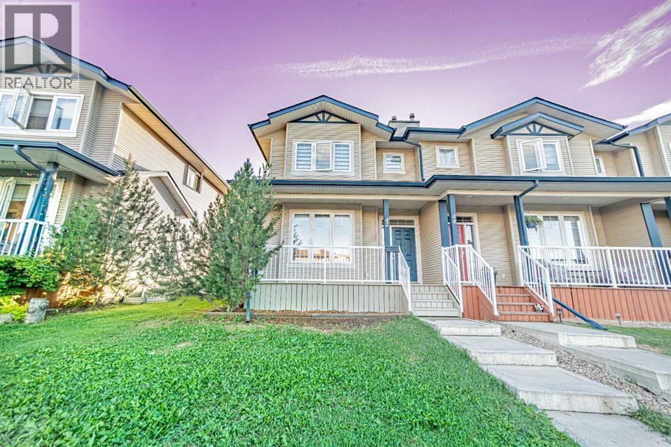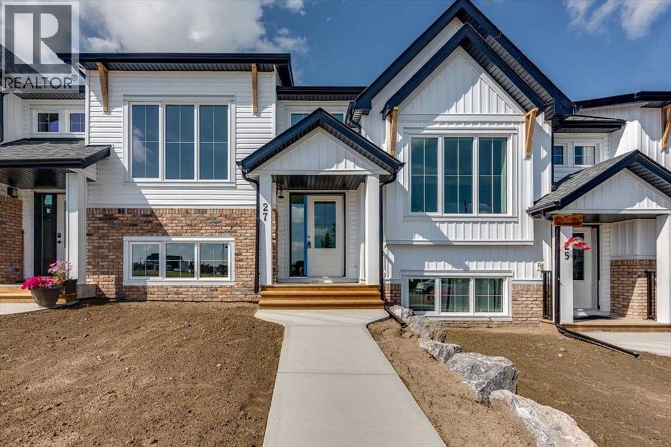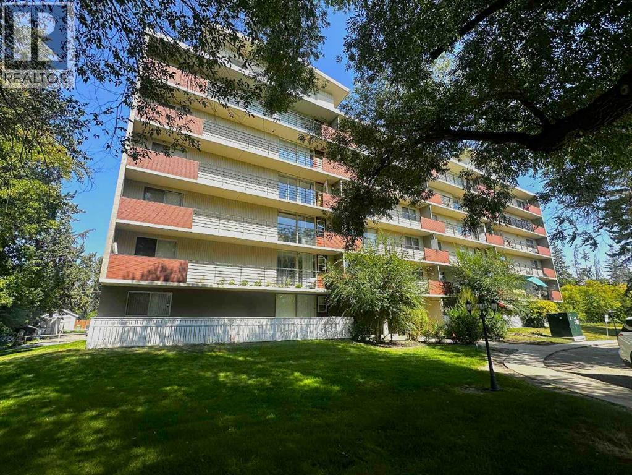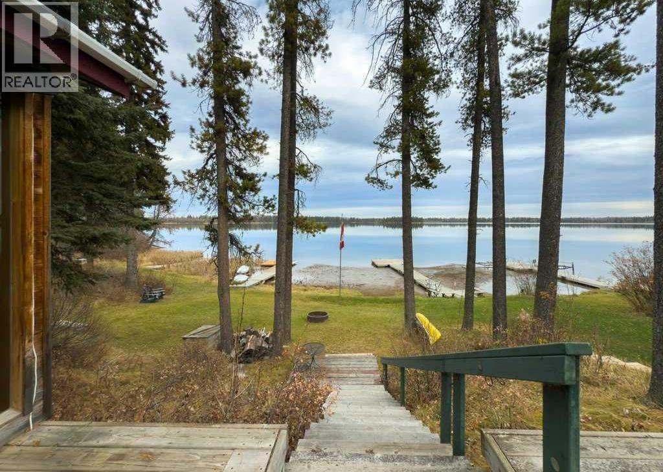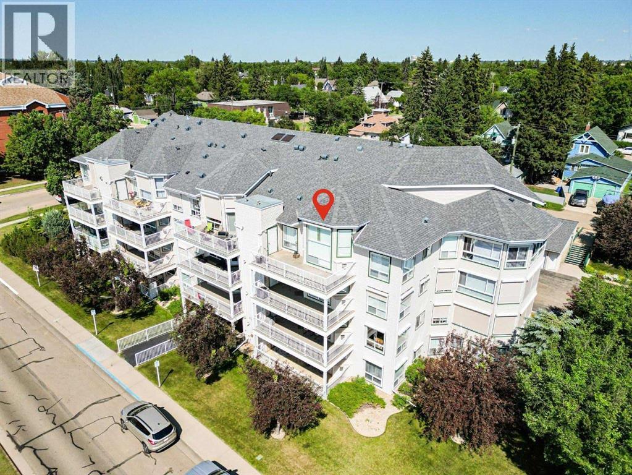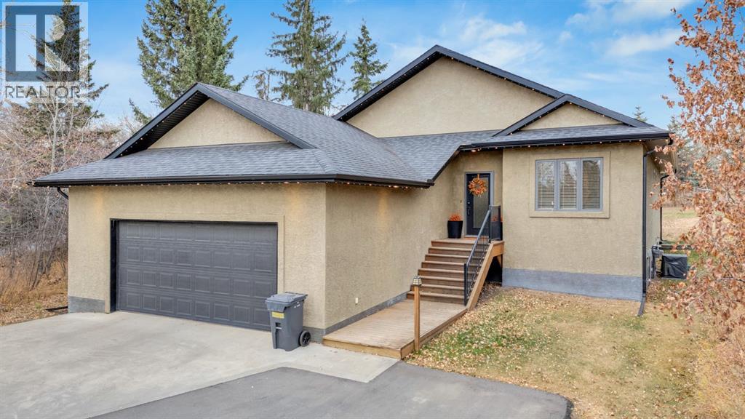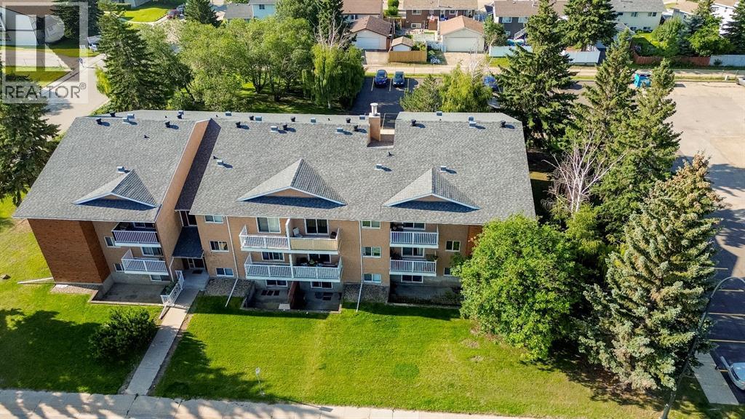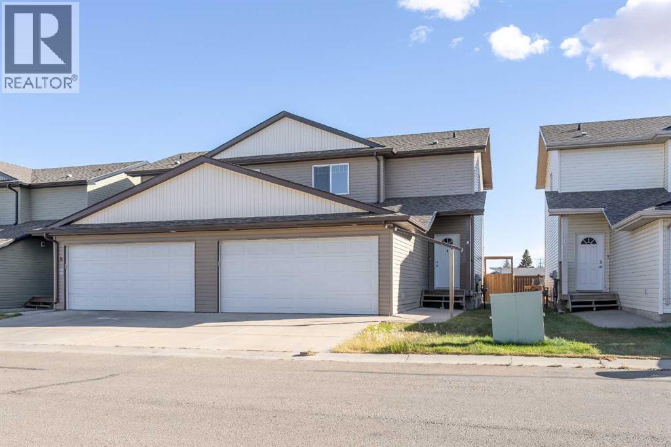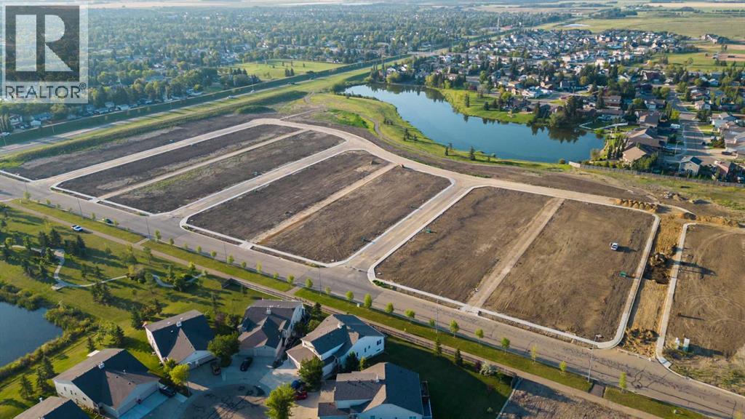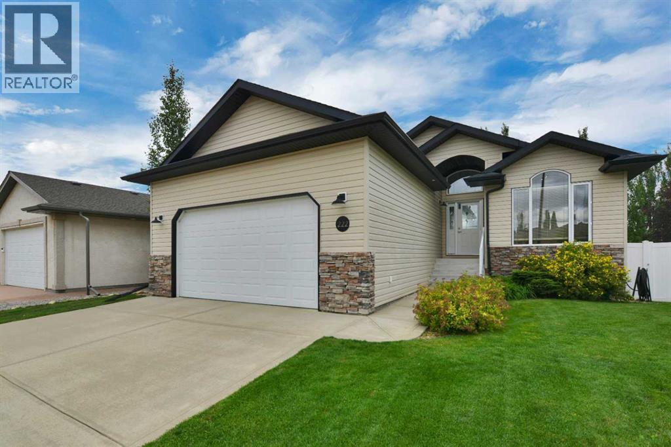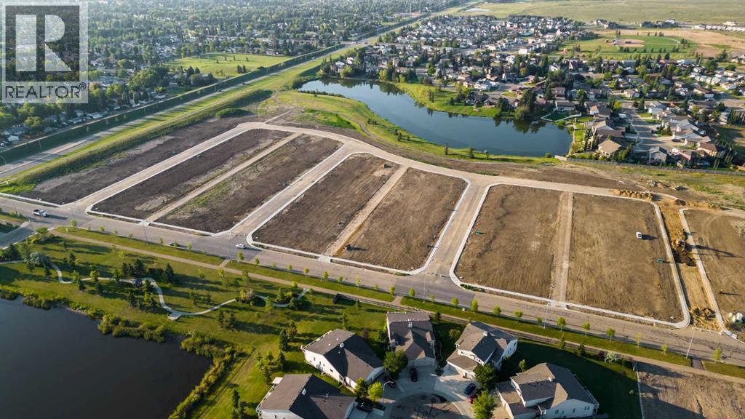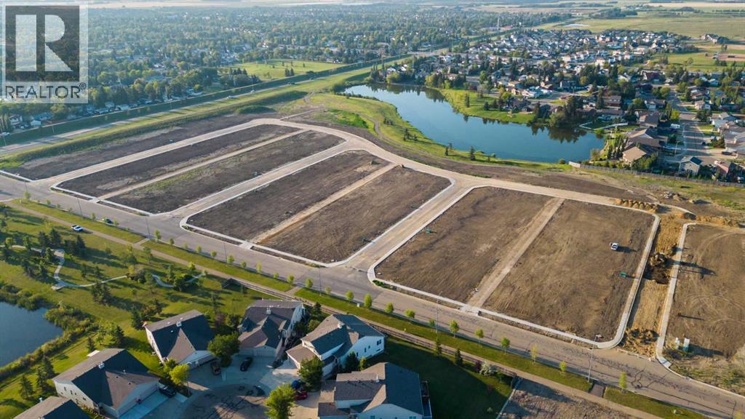42 Kanten Close
Red Deer, Alberta
END UNIT | NO CONDO FEES | YEAR 2006 | OVER 1200 SQUARE FEET ABOVE GROUND SIZE (NOT INCLUDING BASEMENT) | WITH ROOM TO GROW | Step into comfort, character, and convenience in this charming end-unit townhome tucked away in vibrant Kentwood West. From the eye-catching curb appeal with its covered front veranda to the inviting open concept, interior layout, this home offers it all with zero condo fees.Inside, you're greeted by a generous front entryway that opens into a warm and welcoming main level. The kitchen is a true standout, featuring a raised breakfast bar, oak cabinetry, and a seamless connection to the dining space and backyard, perfect for indoor-outdoor entertaining. The covered rear deck overlooks a private, fully fenced yard, with plenty of space to build a future garage and already offers two rear parking stalls.Enjoy peace of mind knowing the entire home has just been freshly repainted, creating a clean and modern feel throughout. New zebra blinds (2025) have been installed on every window, adding a sleek, stylish finish while giving you full control of light and privacy. Outside, a brand-new staircase has been added to the rear deck, and both the front steps and exterior accents have been repaired, leveled, and professionally painted to match the fence—boosting the home’s curb appeal and function.The main floor shines with 9-foot ceilings, elegant architectural details like crown moldings, curved archways, and thoughtfully placed art niches for a custom touch. A main floor laundry area (with an additional hookup in the basement) and a 2-piece powder room add to the home’s practicality.Upstairs, you’ll find two spacious master bedrooms, each with their own private 4-piece (full) master bathrooms and walk-in closets! Ideal for family and guests. A cozy desk nook at the top of the stairs provides space for a small office, study area, or reading corner.The unfinished basement offers exciting potential with an additional laundry hook-up and a bath room rough-in already in place—ideal for adding a third bedroom and recreational space.Situated just moments from schools, parks, trails, and with easy access to QE2 the major highways for commuting, this home is perfect for first-time buyers, investors, or anyone seeking a low-maintenance lifestyle with room to grow. (id:57594)
27 Station Drive
Sylvan Lake, Alberta
Built by the trusted Sorento Custom Homes, this home offers the charm of a Modern Farmhouse Exterior.Featuring a bright U-shaped kitchen complete with quartz countertops, peninsula seating, a pantry closet, 2 pc bathroom and your back entrance to your Covered deck with durable TufDek flooring. 9’ ceilings on both floors, Triple pane windows for energy efficiency, and Luxury Vinyl Plank flooring throughout the main areas. Bonus, you get to pick out your appliances with the allotted allowance.Downstairs, you’ll find 3 bedrooms and 2 bathrooms with cozy carpet flooring, a convenient laundry room, primary suite with a walk-in closet and private ensuite. Fence, full landscaping & single detached garage included with No condo fees! (id:57594)
102, 4700 55 Street
Red Deer, Alberta
Main floor living in beautiful downtown Waskasoo Red Deer! This condominium offers location and convenience close to downtown amenities and walking trails right outside your door. The Waskasoo creek is located right beside this long standing building and offers a nice little piece of nature and the deer are often seen roaming the grounds. This END unit offers 2 bedrooms and 1 bathroom. The kitchen has ample cabinetry and counterspace with appliances included. The sliding doors out to the large deck area provide the main living space with loads of natural light! This is professionally managed building and the tenant would love to stay. Condo fees here are $494.63 and include heat, water, sewer, professional management, common area maintenance, reserve fund contributions, snow and garbage removal. This home offers convenience and easy living close to downtown. Perfect for first time buyers, downsizers, and investors! This unit was rented for $1200 per month plus utilities! (id:57594)
Lot 10-C Crimson Lake Drive
Rural Clearwater County, Alberta
Has lake life been calling your name? Here's your opportunity to own a charming cabin on a lease lot in Crimson Lake Provincial Park with 40' of lake frontage. You'll feel the serenity of lake life as soon as you step through the front door and into the large great room where you can look out through the oversized windows to the beautiful lake vista. There's a small kitchen area that blends with the wide open living space and amazing rock surround fireplace. Patio doors open to the lake side deck and stunning sunroom. The main bedroom also has a patio door that opens to a deck on the west side and a den area is currently being used as another bedroom. The three piece bathroom has a large closet (sauna?) and all furnishings in the cabin are included with the sale. The lot has just the right amount of landscaping with a set of stairs going to the lake front and fire pit as well as a brick patio and fire pit near the back deck. There's a feature rock garden and fountain at the front of the property and several storage sheds. This is a Provincial Lease, PML 820381 and the annual lease payment is $1356.00 (due January 1, 2026) and the assignment fee is $3150,00 + GST. (id:57594)
405, 4625 50 Street
Camrose, Alberta
Welcome to this stunning top floor penthouse condo unit in Park Place North! Perfectly situated just steps from Main Street shopping, grocery stores, and restaurants. Enjoy panoramic views of beautiful Jubilee Park- best in town! This bright and spacious 2 bedroom, 2 bathroom condo features 20 foot ceilings, cozy gas fireplace, and central air conditioning for year-round comfort. This home includes in-suite laundry, abundance of storage, and large west facing deck with convenient awning for those sunny days. This unit also has a heated detached single garage with room for storage. This sought after building even has a party room and various organized activities which make this place more than a home- it's a community. (id:57594)
15 Creek Road
Rural Ponoka County, Alberta
Beautiful acreage with all the bells and whistles! This fully finished home offers granite counters, a gas cooktop, and central air conditioning. The open main floor features a bright kitchen and living area with 2 spacious bedrooms. The finished basement adds 2 more bedrooms and a large family room. Enjoy both a double attached and double detached garage, plus a gas BBQ hookup and private outdoor space. A perfect blend of country living and modern comfort, just minutes from town! Perfectly situated close to the highway 2 corridor and between Lacombe and Ponoka. (id:57594)
206, 41 Bennett Street
Red Deer, Alberta
Welcome to Unit 206 at 41 Bennett Street — a well-maintained 1-bedroom, 1-bath condo offering comfort, convenience, and an unbeatable location. Situated directly across from Bower Mall and just minutes to Highway 2, this home is perfect for anyone who loves having amenities at their doorstep.Inside, you’ll find a bright, open-concept living space with large windows that fill the room with natural light. The functional kitchen features plenty of cabinet storage, stainless steel appliances, and an easy flow into the dining area. The spacious bedroom offers a peaceful retreat, while the updated bathroom is clean and move-in ready.Step outside to your private, north-facing balcony, perfect for enjoying your morning coffee in the shade or winding down after a summer day. This well-kept building offers secure entry and is close to parks, walking trails, and transit.Whether you’re a first-time buyer, investor, or looking to downsize, this condo delivers an affordable opportunity in one of Red Deer’s most sought-after locations. (id:57594)
5, 6802 50 Avenue
Camrose, Alberta
This charming duplex, built in 2011, is perfectly located just steps away from shopping, golf, a playground, dog park, and a picturesque man-made lake with scenic walking trails. Inside, the main floor offers a bright, open-concept design, featuring a cozy living room, a modern kitchen with plenty of cabinetry, a convenient pantry, and a dinette with direct access to the deck and private backyard. Upstairs, the spacious primary bedroom is complete with a 4-piece ensuite, and there are two additional bedrooms along with a full bathroom. The undeveloped basement provides ample opportunity for future customization to suit your needs. Outside, enjoy a fully fenced yard and an attached double garage with a concrete driveway for extra parking. This affordable, modern duplex offers incredible value in a prime location—perfect for first-time buyers or investors. (id:57594)
4720 68 Street
Camrose, Alberta
Welcome to West Park's newest development....Lakeside!!! This development is situated close to shopping and dining. You can access the walking path along the lake and build your own home! Don't miss out on an amazing opportunity in 2025. (id:57594)
222 200 Ramage Close
Red Deer, Alberta
Located on a quiet close, this spacious walkout bungalow sits on a landscaped, pie-shaped lot with plenty of outdoor space. The open floor plan features vaulted ceilings and maple hardwood floors, creating a bright and functional layout. Just off the foyer is a bedroom that could also be used as a home office, offering flexibility for work or guests. The kitchen is well-equipped with a raised bar-height island, walk-in corner pantry, stainless steel appliances, hickory cabinetry, and a tile backsplash. The dining area provides direct access to a large back deck with a gas BBQ line, making it convenient for both everyday meals and gatherings. The living room features a central fireplace with tile and wood surround, along with large windows that look out to the backyard. The primary bedroom includes a walk-in closet and a 5-piece ensuite with dual sinks, a jetted tub, and a separate shower/toilet area. A third bedroom and a 4-piece bathroom complete the main floor. The fully finished walkout basement offers in-floor heat and opens to a cement patio. This level includes a large family room with a built-in wet bar, a den currently used as a media room, another bedroom, a 4-piece bathroom and a spacious laundry room with a utility sink. The laundry room is large enough to convert into an additional bedroom if needed. Outside, mature landscaping adds privacy and shade, creating an enjoyable space to relax. Additional features include central air conditioning, an irrigation system, natural gas BBQ hookup, and low-maintenance Duradeck decking. (id:57594)
4720 68 Street
Camrose, Alberta
Welcome to West Park's newest development....Lakeside!!! This development is situated close to shopping and dining. You can access the walking path along the lake and build your own home! Don't miss out on an amazing opportunity in 2025. (id:57594)
4720 68 Street
Camrose, Alberta
Welcome to West Park's newest development....Lakeside!!! This development is situated close to shopping and dining. You can access the walking path along the lake and build your own home! Don't miss out on an amazing opportunity in 2025. (id:57594)

