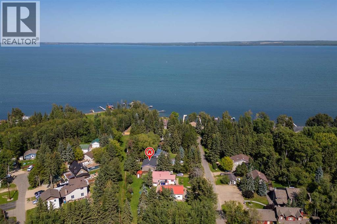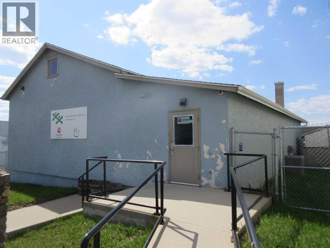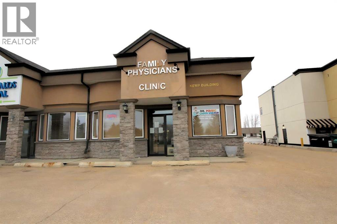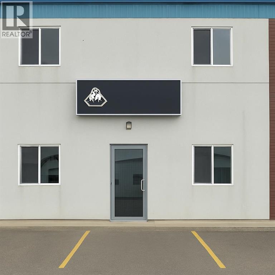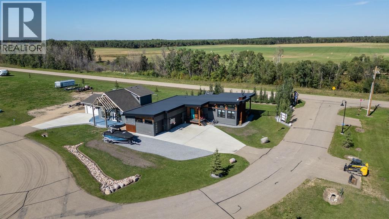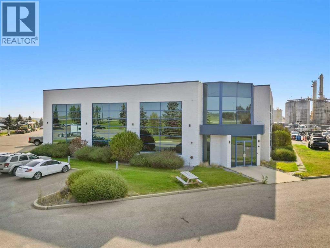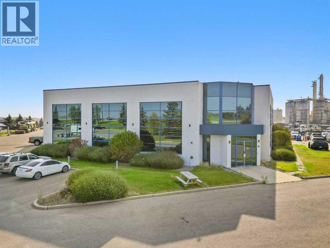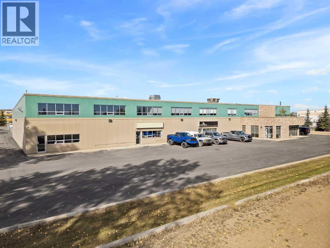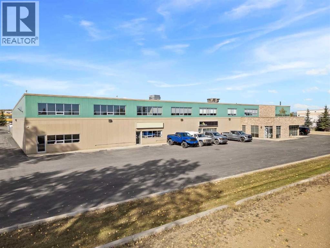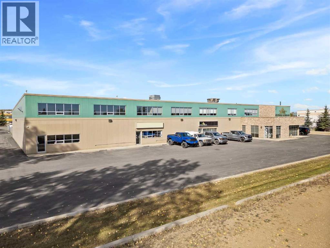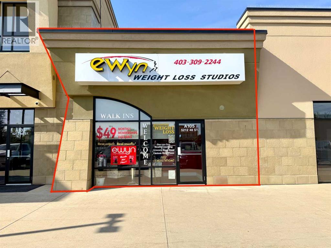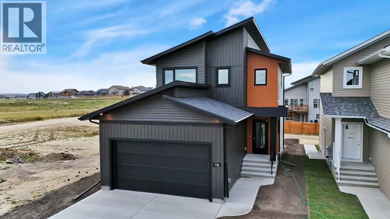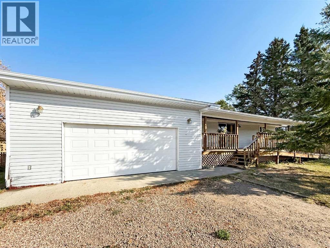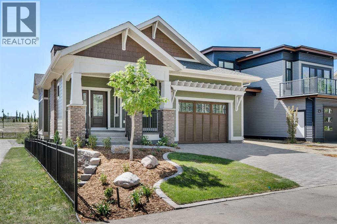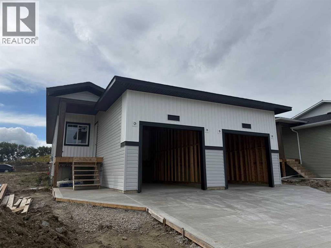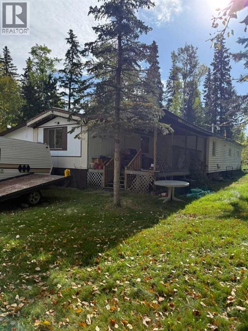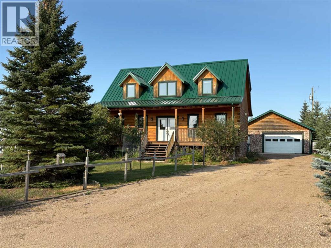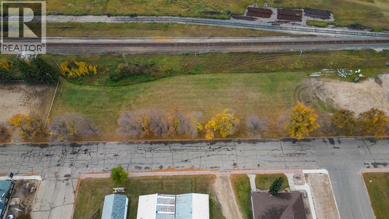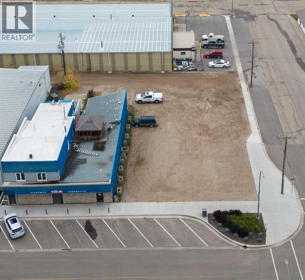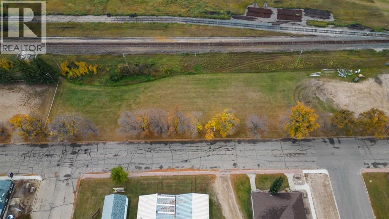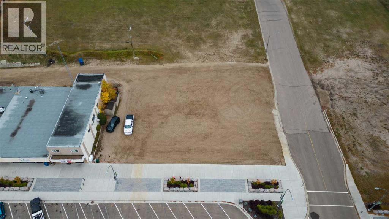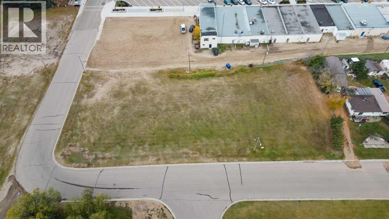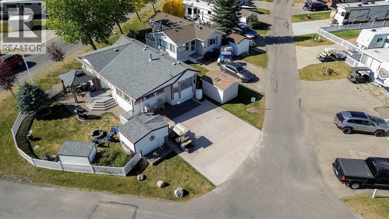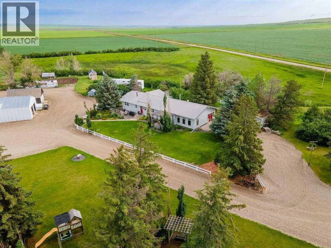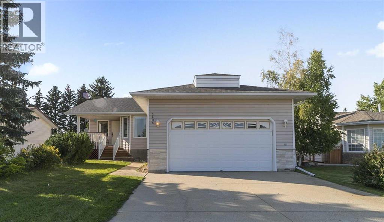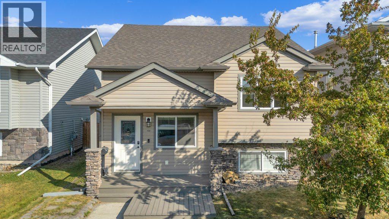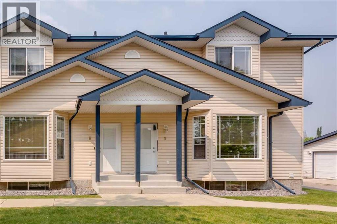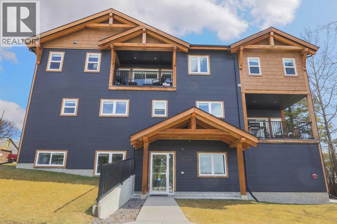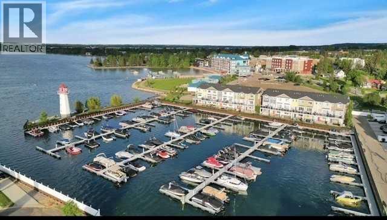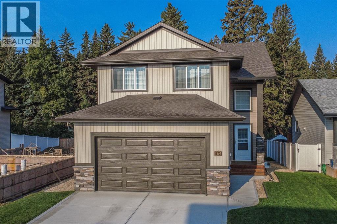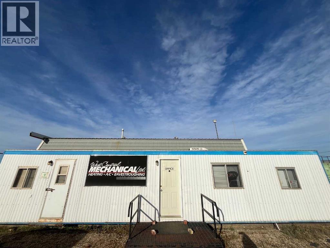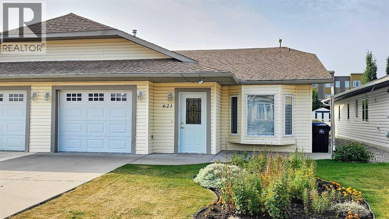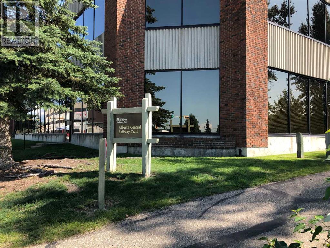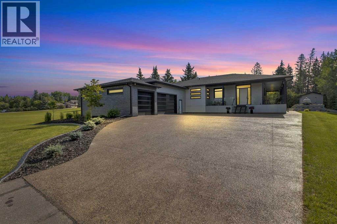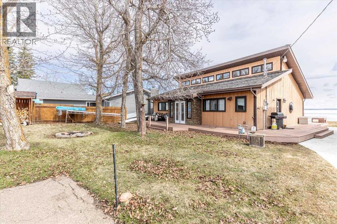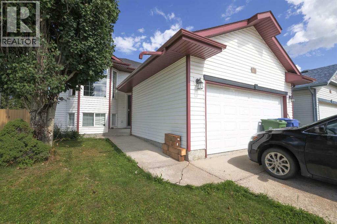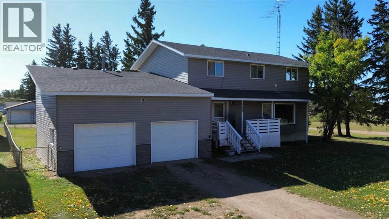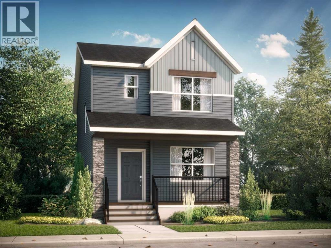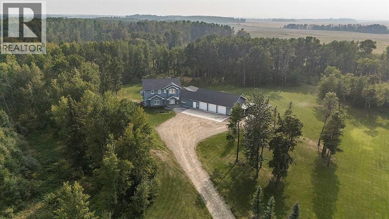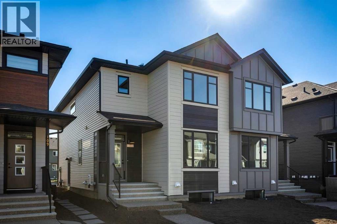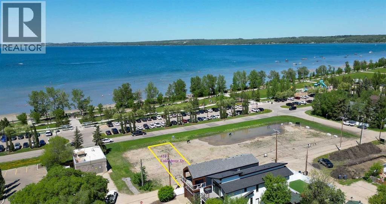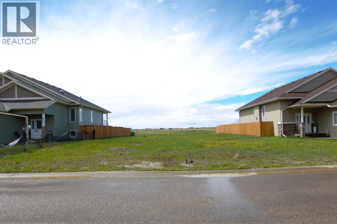504 5th Street
Norris Beach, Alberta
Discover your ultimate four-season retreat at the southern tip of Pigeon Lake in the summer village of Norris Beach. Nestled among towering spruce trees, this charming cabin offers privacy, comfort, and direct water access—all within a two-minute stroll to the shore. Interior Features; Two cozy bedrooms and a full four-piece bathroom. Open-concept living area with abundant natural light. Kitchen appointed with oak cabinets, subway tile backsplash, double sink, extra counter space, ceramic stove, fridge, and dishwasher. Cabin comes with newer vinyl siding, soffit, and fascia. Furnace approximately 5 years old. Big Bonus - the property is tied into municipal sewer for a way more convenient experience. Outdoor & Lot Highlights; Wrap-around deck ideal for lounging, morning coffee, or alfresco dining. Ample storage throughout to keep gear organized. Expansive front yard shaded by mature spruce for peaceful relaxation. Backyard designed for entertaining—fire pit area and room for lawn games. Bunkhouse with tin roof and air conditioning, perfect for guests or in the summer or winter. Property backs onto green space, providing a secluded feel and direct water access. Just two blocks from Black Bull Golf Course, Petro-Canada, and village amenities. RV parking with 220V plug right at the driveway. Easy walk to lakeside beaches, boat launches, and scenic trails. Large private beach area for the neighborhood residents to enjoy in the summer and store their boat docks in the winter. Ideal for year-round living, seasonal rentals, or a weekend getaway. Don’t miss the chance to own this very affordable lake retreat. (id:57594)
4928 49 Street
Rocky Mountain House, Alberta
Over 1990 sq.ft. building located in the heart of downtown Rocky Mountain House. Zoned core commercial allows endless opportunities from retail, business, government services to childcare as previously used. Large open main floor lets you build your dream area. Large recreation area on main floor with two washroom facilities and small administration area. Lower level has kitchen, rec room, 2 washrooms, storage and offices. Back of the lot is fenced and includes parking pad for employees. Upgrades include newer furnace and shingles. (id:57594)
2, 5021 Parkwood Road
Blackfalds, Alberta
Prime Commercial Property within Blackfalds! Exceptional opportunity to own commercial real estate in the thriving heart of Blackfalds. Ideally situated along Highway 2A, this high-exposure location offers maximum visibility for your business. This well-maintained building has operated successfully as a medical clinic since its original construction. The exterior features durable, low-maintenance stucco siding, a recently replaced roof, ample paved customer parking at the front, and dedicated staff parking at the rear. The interior is in excellent condition and thoughtfully laid out to accommodate a range of professional uses. It includes: two spacious waiting areas, private reception area, three large examination rooms, one procedure room, three office spaces, separate patient and staff washrooms, kitchen/staff break area. Neighbouring businesses include a pharmacy, dental clinic, and an optometrist, making it an ideal location for healthcare-related services or a complementary commercial use. Zoned C2 – Highway Commercial, this property allows for a wide variety of permitted uses, including medical, office, retail, restaurant, and more. (id:57594)
415, 1800 14a Street Sw
Calgary, Alberta
On 17th Ave Steps away from cafes, pubs and shops LEAGUE fitness is on the first floor of the building 1 block away from parks. (id:57594)
6, 14 Thevenez Industrial Trail
Sylvan Lake, Alberta
Endless Possibilities in a Prime Location!This 2,100 sq ft multi-tenant industrial condominium offers outstanding visibility in the heart of Sylvan Lake’s busy Industrial/Commercial hub, just off Highway 20 with excellent exposure and high traffic flow. Zoned I1 Industrial, this property provides a wide range of potential uses—whether you’re looking for retail, service, light manufacturing, storage, or a combination of business opportunities.The unit features a 16-ft grade-level loading door at the rear for easy access, plus the added benefit of a fenced outdoor yard included in the sale. With its versatile layout and unbeatable location, this property is ready to adapt to your vision and business needs. (id:57594)
47, 20419 Twp 412
Rural Camrose County, Alberta
Welcome to Pelican View Estates where luxury meets comfort in a lakeside setting. This exquisite home just steps from the lake is one you won't wanna miss. The modern exterior with Hardy Board Siding, beautiful low maintenance landscaping, and RV parking is just the start. Inside this air-conditioned home you'll find a spacious kitchen with top of the line appliances, apron sink, and HUGE walk-in Pantry. The star of the show of this open concept space is the Douglas Fir beams that run throughout the main living areas and a beautiful wood burning fireplace for all those chilly nights. Also on this level you will find a 2 piece bathroom and a large primary bedroom offering a spacious walk in closet and an ensuite of your dreams. Double Vanity, tiled shower and separate make up table. The lower level with in floor heating has 3 bedrooms, large recreation area, and a 4 piece bathroom. This home also offers laundry not only on the main level but also on the lower for everyones convenience. Step outside onto your covered TREX deck with pot lighting- perfect for hosting gatherings with friends and family. The yard is fully fenced, extra shed storage, designated fire pit area, and recently added stamped concrete edging. The Cedar Shakes and exterior features compliment the natural beauty of its surroundings. Finally this home has a 3 car heated garage to provide space for cars, boats, and all the fun things lake life can provide. Embrace Lake living at its finest- a home that perfectly balances style, comfort, and function. (id:57594)
8014 Edgar Industrial Crescent
Red Deer, Alberta
Located in Edgar Industrial Park, this well-maintained industrial property with highway frontage is available for lease. The building is 22,557.9 SF (16,993 SF footprint) and features 11,742.3 SF of office space over 2 floors (6,177.4 SF main floor and 5,564.9 second floor) including a large reception area, 18 private offices, washrooms on both floors, a parts/dispatch room, a boardroom, a staff lunchroom, and storage. The 10,815.6 SF shop includes 5 drive-thru bays with (10) 16' x 16' overhead doors. Bay 3 has (1) 12- Ton Overhead Crane, and Bay 5 has a Man Trench. The 4.5 acre property is fully paved with ample parking and yard space available. Highway frontage offers excellent visibility from Highway 2 with easy access to both Highway 2 and Highway 11A. Additional Rent is $3.72 per square foot for the 2025 budget year. This property is also available for sale. (id:57594)
8014 Edgar Industrial Crescent
Red Deer, Alberta
Located in Edgar Industrial Park, this well-maintained industrial property with highway frontage is available for sale. The building is 22,557.9 SF (16,993 SF footprint) and features 11,742.3 SF of office space over 2 floors (6,177.4 SF main floor and 5,564.9 second floor) including a large reception area, 18 private offices, washrooms on both floors, a parts/dispatch room, a boardroom, a staff lunchroom, and storage. The 10,815.6 SF shop includes 5 drive-thru bays with (10) 16' x 16' overhead doors. Bay 3 has (1) 12- Ton Overhead Crane, and Bay 5 has a Man Trench. The 4.5 acre property is fully paved with ample parking and yard space available. Highway frontage offers excellent visibility from Highway 2 with easy access to both Highway 2 and Highway 11A. This property is also available for lease. (id:57594)
259 Burnt Park Drive
Rural Red Deer County, Alberta
This well-maintained industrial building on 3.36 acres is available for lease. The building is 20,887 SF (footprint) and the potential to demise the building for a long term, qualified tenant. with 4,500 SF options up to 13,300 SF. There is a large reception/waiting area, multiple private offices, a boardroom, staff lunchroom, storage space, and washrooms on both floors. The shop is split into separate areas with up to (6) 12' x 14' overhead doors and the building is equipped with 800 AMP Phase 3 Power. There is a large fenced compound yard with ample paved parking available. The property offers excellent visibility from Highway 2, with easy access to both Highway 11 and Highway 2 Additional Rent is estimated at $3.00 PSF for the 2025 budget year. The property is also available for sale, or can be leased as a whole. (id:57594)
259 Burnt Park Drive
Rural Red Deer County, Alberta
This well-maintained industrial building on 3.36 acres is available for sale. The building is 20,887 SF (footprint) with a 4,000 SF ± fully developed mezzanine built-out for office use. There is a large reception/waiting area, multiple private offices, a boardroom, staff lunchroom, storage space, and washrooms on both floors. The shop is split into 3 separate areas with (9) drive-in bays including (6) 12' x 14' overhead doors and (3) 14' x 14' overhead doors, a wash bay, and the building is equipped with 800 AMP Phase 3 Power. There is a large fenced compound yard with ample paved parking available. Excellent visibility from Highway 2, with easy access to both Highway 11 and Highway 2. The property is also available for lease with the potential to demise the building for a long term, qualified tenant. (id:57594)
259 Burnt Park Drive
Rural Red Deer County, Alberta
This well-maintained industrial building on 3.36 acres is available for lease. The building is 20,887 SF (footprint) with a 4,000 SF ± fully developed mezzanine built-out for office use. There is a large reception/waiting area, multiple private offices, a boardroom, staff lunchroom, storage space, and washrooms on both floors. The shop is split into 3 separate areas with (9) drive-in bays including (6) 12' x 14' overhead doors and (3) 14' x 14' overhead doors, a wash bay, and the building is equipped with 800 AMP Phase 3 Power. There is a large fenced compound yard with ample paved parking available. The property offers excellent visibility from Highway 2, with easy access to both Highway 11 and Highway 2. There is the the potential to demise the building for a long term, qualified tenant. with 4,500 SF options up to 13,300 SF ±. Additional Rent is estimated at $3.00 PSF for the 2025 budget year. The property is also available for sale. (id:57594)
A105, 5212 48 Street
Red Deer, Alberta
PROFESSIONALLY BUILT OUT OFFICE OR RETAIL SPACE- FOR SUBLEASE until Dec, 2027 w/ 5 year option to renew-This HIGH-END OFFICE/RETAIL UNIT has outstanding visibility & signage opportunities right onto Taylor drive and Ross Street,. A Marquee location right at the Heart of the Heritage Village Shopping Centre. Boasting the following features, this could be your businesses new home: Formerly E-WYN WEIGHT-LOSS, this quality-built out space, boasts 1181 SQ FT and is Turnkey. 30-day possession available! Large main building signage, Large east and west facing windows, 5 offices, Built-in desk/Front Reception, Waiting area and display space with slat wall for retail goods sales in place, Free staff and customer parking, throughout the complex Alarm system, Other Tenant’s in the Complex includes Mcdonald’s, Dental, Law & Dental, Chiropractic officesI, Insurance Brokers And more. NNN's are estimated at $13.15./sq.ft. Average power/ gas bills are $325/month with water/sewer averaging $58/month. Total rent is $3,656.18/month +GST/Utilities. (id:57594)
18 Palmer Circle
Blackfalds, Alberta
Welcome to the RUBY built by Award Winning Abbey Platinum Master Built on the highly desirable Palmer Circle in Blackfalds. This 1586 sq foot 2 storey has an amazing modern sight lines and curb appeal with stunning brick accents, wood grain metal siding . A spacious entrance greets you as you enter this 3 bedroom 2.5 bath home. An open floor plan , living room with a fireplace , large kitchen with amazing backsplash and quartz countertops . As you take a walk upstairs you will find a Primary bedroom with a 3 pcs ensuite, as well as 2 more ample sized bedrooms and a 4 pc bath. This home has an upstairs laundry are for added convivence. The unfinished basement features 9 foot ceilings and can accommodate a 4 pcs bath, family room and a bedroom, just add your own creative design. (id:57594)
5002 49 Avenue
Botha, Alberta
Easy living bungalow on a corner lot in the quiet community of Botha, just a short drive to Stettler. This property offers the convenience of main floor living with one spacious bedroom, a comfortable living room filled with natural light, and a vintage kitchen that brings charm and character. The partially finished basement expands the potential of the home, featuring an almost completed second bedroom and bathroom — a great opportunity for the next owner to finish to their taste. Recent updates include new flooring in select areas and refreshed bathroom fixtures, providing a head start on improvements. Outside, enjoy a covered deck for morning coffee or evening relaxation, as well as a wheelchair ramp for accessibility or peace of mind knowing the home is suited for aging in place. The double attached garage with impressive 11’ ceilings adds excellent storage or workshop space. This property combines small-town charm with easy access to all the essentials in nearby Stettler. (id:57594)
5436 53 Avenue
Lacombe, Alberta
Nestled just steps away from schools, the arena, and historic downtown Lacombe, this inviting home offers the perfect combination of mid-century charm and thoughtful, modern updates. From the moment you arrive, you’ll appreciate the curb appeal and care that’s gone into maintaining this property over the years. Inside, you’ll be greeted by the warmth of REFINISHED ORIGINAL HARDWOOD FLOORS and classic MAHOGANY doors and trim, which showcase the character of this 1961 home. Built-in shelving and drawers in the dining area add personality and extra storage while keeping that mid-century feel. The kitchen is light and bright with plenty of cabinets, a dedicated pantry cupboard, and a window over the sink that frames views of the mature, private yard. HEATED TILE FLOORS in the kitchen and lower entry make this space feel extra cozy during Alberta’s cooler months! This home is spacious, offering 5 BEDROOMS and 2 BATHROOMS, making it ideal for growing families. Three bedrooms are found on the upper level along with a full bath (easily updated to include a shower if desired), while the lower levels provide two additional bedrooms, a second full bathroom with a TILE SHOWER, and a generously sized family room — perfect for movie nights, kids’ play space, or a home gym. Over the years, LIGHTING, ELECTRICAL, AND MECHANICAL SYSTEMS have been upgraded, along with NEWER WINDOWS & DOORS, ROOF, DECK & RAILING, EAVES (2024), NEWER APPLIANCES (approx. 5 yrs) NEW INSULATION and even a NEW SEWER LINE with BACKFLOW VALVE, so you can enjoy a home that’s been cared for from top to bottom. Step outside and take in the impressive 75’ x 160’ LOT! There’s room to park an RV or boat, space for kids and pets to play, and even room to garden or add outdoor features if you wish. The oversized 32’ x 26’ DETACHED GARAGE is only 15 years old and offers a 10’ DOOR for trucks or toys, plus a gas line for future heat. Thoughtful design means the garage overhang keeps rain and snow off the walkway betwee n the garage and the house, making winter days a little easier. The home also has a LONG DRIVEWAY and CARPORT along the side — great for multiple vehicles. The current owners considered converting the carport area into a sitting room or sunroom, giving the next owners a chance to create a beautiful transition space between indoors and outdoors. The yard is PARTIALLY FENCED with a tall privacy fence on the one side, and the garage is perfectly positioned — creating a private backyard retreat. Enjoy warm summer evenings around the FIREPIT, or entertain friends on the LARGE DECK just off the dining room. This is a home that truly offers the best of both worlds — vintage charm, modern comfort, and a location that’s hard to beat. Surrounded by other character homes on a quiet, friendly street and just a short stroll to Lacombe’s downtown shops, cafes, schools, and recreation, you’ll love being part of this welcoming community. All that’s left to do is move in and enjoy! (id:57594)
In Special Area 2
Rural Special Areas No. 2, Alberta
Two parcels for sale, this one in Alberta consisting of 380 Acres +/- of land near Empress AB. This property must sell in conjunction with MLS SK018798 in Saskatchewan RM 261 The 2 parcels consist of 17 quarters of grain land along the SK-AB border. There are 14 quarters located in Saskatchewan and 3 in Alberta. We have broken this land into two listings due to provincial regulations but both listings must sell together. Two parcels for sale, this one in Alberta consisting of 380 Acres +/- of land near Empress AB, MLS # A2254817 (listed at $850,000). This listing consists of approx 365 Acres +/- cultivated acres and remainder is pasture. This Alberta property must sell in conjunction with MLS SK018798 in Saskatchewan RM 261, (listed at $7,850,000) Many of these fields are large multi quarter fields, making for ease of modern farming practices. The land has strong soil classifications and strong average assessed value. The soil is a mix of heavy clay, clay and clay loam. The SAMA stone rating is mostly “slight” or “none to few” and the SAMA topography rating is mostly “level to nearly level” and “gentle slopes”. Yard site in Saskatchewan with two Alcafab trailers and 40x80 shop.There is good all-season road access to the land. 2464.1 Total Acres (ISC), 2132 Cultivated Acres (SAMA), 293 Native Grass Acres (SAMA), 195 Wetland/Bush Acres (SAMA), 3,770,270 Farmland Only Assessed Value (SAMA), $4174.36 Per Total Acre (ISC), $4080.68 Per Cultivated Acre (SAMA), 2.3 times the Assessed Value, Crop Insurance Soil rating is E to K Take a look at this large offering of the two parcels totaling over 2400 Acres. (id:57594)
7 Songbird Green
Sylvan Lake, Alberta
Introducing the Hawktail! This Vleeming Custom Home stands as a rare and remarkable exception at a time where homes often prioritize aesthetics over substance. Located in the serene, park-like surroundings of Sixty West at Sylvan Lake, this craftsman style bungalow is a testament to precision, longevity, and environmental stewardship that a Vleeming Custom Home is known for. For those who demand true quality homes that aren't just attractive but are built to perform... this home is it. Every detail - from its carefully selected materials to its masterful construction, reflects Vleeming’s philosophy: that a home should serve its owners for generations, not just years. At its core, the Hawktail is engineered for true energy efficiency. Constructed with an insulated concrete form (ICF) foundation and ICE Panel wall system, it achieves insulation ratings far beyond typical standards, ensuring a consistent and comfortable indoor environment year round. Triple pane windows, a high-efficiency HVAC system, and a multi-layer roof insulation system (R76) complement the structure, working in harmony to minimize energy consumption, achieving performance metrics that set it apart from your average build. Sunlight filters through expansive windows, highlighting finely crafted woodwork and thoughtfully designed living spaces. The kitchen, a perfect blend of form and function, features quartz countertops, an induction cooktop, and custom cabinetry that reflects the meticulously detailed planning behind every Vleeming home. The primary bedroom suite is a sanctuary, designed with both relaxation and purpose in mind. From the built-in wardrobes to the curbless walk-in shower in the ensuite, every element speaks to the foresight and attention to detail that defines the Hawktail. This is a home that anticipates its owners' needs, offering a lifestyle that is seamless and sophisticated, great for aging in place. The exterior spaces are equally thoughtful. A large, partially covered rear deck, framed by lush greenery, extends the living space outdoors. Built with vinyl decking and aluminum railings, it requires minimal maintenance, allowing its owner to focus on enjoying their surroundings rather than tending to them. Even the garage reflects the Hawktail’s uncompromising standards. With heated epoxy floors, EV charger readiness, a design that accommodates a car lift, and sized to house your average truck, it is both practical and future-focused—a reflection of the home’s overall ethos. The Hawktail is more than a showpiece. It’s a demonstration of what’s possible when quality, innovation, and sustainability come together. It’s for those who value the long-term advantages of true energy efficiency, paired with a commitment to craftsmanship that is becoming increasingly rare. This home is not just built for today—it’s built for decades to come. Experience the difference a truly exceptional home can make. (id:57594)
137 Gray Close
Sylvan Lake, Alberta
Brand new bungalow in Sylvan Lake's sought-after Grayhawk community! This fully finished 3 bedroom plus den/3 bathroom home offers effortless luxury and comfort, ideal for downsizers. Featuring an open-concept layout with 9-foot ceilings and stylish vinyl plank flooring throughout, it boasts a light-filled living room with views to the west, overlooking greenspace/future school site. The chef-inspired kitchen includes a center island, corner pantry, soft-close cabinets, under-cabinet lighting, a granite sink, and upgraded stainless steel appliances. The serene primary bedroom offers plush carpeting, a walk-in closet, and a 3pce ensuite. Sunny front den to work from home or crafts. Main floor laundry and handy powder room for guests. The basement with 9-foot ceilings offers a family room, 2 bedrooms, 4piece bathroom, and another laundry hookup roughed in for future use. Additional features include a high-efficiency furnace, hot water tank, landscaped front yard, concrete front driveway and sidewalk, black dirt rear yard are included. Located in Grayhawk near Sylvan Lake's amenities, this home offers easy access to recreation and nature trails. GST is included with a rebate to the builder, and a comprehensive new home warranty adds peace of mind. Don't miss out on this opportunity. Taxes to be assessed. Measurements & pics will be updated as build progresses, photos and renderings are examples from a similar home built previously and do not necessarily reflect the finishes and colors used in this home. ****Under construction completion Late fall 2025** (id:57594)
63 Pine Lane Park
Lac La Biche, Alberta
This mobile home is located 10-15 minutes west of Lac La Biche. This home has a new High Efficiency "GREEN" Furnace, (roughly 3-4 Years old) that burns a lot less gas, and heats the home quickly. The gas bill on average is less than $40/mth. New HWT, (same age as furnace). Water lines under the home had all new industrial heat tape done last year. The family room can be put back to a bedroom, so you can have 5 bedrooms. They have the door, it is just off. This oversized lot has mature trees to give it a nice privacy feel. Big shed in the back yard and plenty of room for your camper or RV, Being only minutes to Lac La Biche for all your grocery needs, and if you enjoy the outdoors, lakes close by. You are responsible for your own gas and electricity. (id:57594)
516 Pintail Drive
Pelican Point, Alberta
A beautiful log home, walking distance to sandy beaches of Buffalo Lake, serenity of country living, it doesn't get much better than this! This charming log home has the space for any size family, over 1800 sqft. on main and upper floor and a finished basement, you will be impressed the minute you walk in, the main floor features a large living room, cozy fireplace and exposed beams throughout, the spacious dining room is perfect for those family gatherings, with garden doors to covered screened in deck, you will love the kitchen, wood cabinetry, beautiful granite counter tops, gas stove, the island is the perfect place to be when preparing those holiday dinners, convenient 2pc bathroom and laundry area off back door, the upper floor has a spacious primary bedroom with another cozy fireplace, tv and walk-in closet, 5pc Jack and Jill ensuite/ main bath, 2 more good size bedrooms, finished basement has perfect area for games room, extra large family room could be converted into huge sleeping area for family & friends, mechanical room has more than enough storage space, ICF block foundation and in-floor heat will make this a warm and cozy basement, you will spend as much time outside as you do inside, sit on the covered front deck with your morning coffee and watch the sunrise, then watch the sunset on the back deck, the screened in deck has N. gas for bar-bq and N. gas firepit, the 28'x40' garage has all the room to park & store all your lake toys, the 16'x28' addition to the back of the garage was used as a greenhouse, a great place to start your plants for the 6 raised garden beds, all this sits on a large .46 acre lot, you will truly enjoy all four seasons in this picturesque location, Buffalo Lake is the largest lake in central AB. boating, fishing, paddle boarding in the warm months, skating, sledding, cross country ski, ice fishing in the winter months, what a beautiful place to create your family memories (id:57594)
4802 48 Avenue
Sedgewick, Alberta
Build your commercial space near the downtown core within the Town of Sedgewick. Utilities to lot line. This wonderful community has a lot to offer with an attractive main street featuring lots of great businesses and amenities, a dog park filled with fun for days for your fur baby, a desired campground and outdoor pool for the kids, and a library to relax and take a break. Sedgewick is a great place to call work and live! (id:57594)
4851 47 Street
Sedgewick, Alberta
Build your commercial space in the downtown core within the Town of Sedgewick. Utilities to lot line. This wonderful community has a lot to offer with an attractive main street featuring lots of great businesses and amenities, a dog park filled with fun for days for your fur baby, a desired campground and outdoor pool for the kids, and a library to relax and take a break. Sedgewick is a great place to call work and live! (id:57594)
4806 48 Avenue
Sedgewick, Alberta
Build your commercial space near the downtown core within the Town of Sedgewick. Utilities to lot line. This wonderful community has a lot to offer with an attractive main street featuring lots of great businesses and amenities, a dog park filled with fun for days for your fur baby, a desired campground and outdoor pool for the kids, and a library to relax and take a break. Sedgewick is a great place to call work and live! (id:57594)
4619 48 Avenue
Sedgewick, Alberta
Build your commercial space in the downtown core within the Town of Sedgewick. Utilities to lot line. This wonderful community has a lot to offer with an attractive main street featuring lots of great businesses and amenities, a dog park filled with fun for days for your fur baby, a desired campground and outdoor pool for the kids, and a library to relax and take a break. Sedgewick is a great place to call work and live! (id:57594)
4805 46 Street
Sedgewick, Alberta
Build your commercial space near the downtown core within the Town of Sedgewick. Utilities to lot line. This wonderful community has a lot to offer with an attractive main street featuring lots of great businesses and amenities, a dog park filled with fun for days for your fur baby, a desired campground and outdoor pool for the kids, and a library to relax and take a break. Sedgewick is a great place to call work and live! (id:57594)
4809 46 Street
Sedgewick, Alberta
Build your commercial space near the downtown core within the Town of Sedgewick. Utilities to lot line. This wonderful community has a lot to offer with an attractive main street featuring lots of great businesses and amenities, a dog park filled with fun for days for your fur baby, a desired campground and outdoor pool for the kids, and a library to relax and take a break. Sedgewick is a great place to call work and live! (id:57594)
3044, 35468 Range Road 30
Rural Red Deer County, Alberta
Welcome to Lot 3044 at Gleniffer Lake Resort. This custom Dickson Creek modular home is ideally located on a large corner lot within walking distance of all the resort amenities and designed for comfortable four-season living. The open concept layout is bright and welcoming with plenty of natural light, a propane fireplace in the living room, and a spacious dining area. There are two large bedrooms, a four-piece bathroom, and a two-piece bathroom, making it a practical retreat for family and guests. The home is solidly built with central heating and cooling. Recent upgrades completed in 2023 and 2025 include a new concrete drive pad, poured concrete sidewalk from drive pad to front steps, rebuilt porch and steps, exposed aggregate patio with gazebo and interchangeable fabric and screen curtains, new toilets, new carbon monoxide detectors, and a furnace service with new filters and full duct cleaning. The property is fully equipped with six appliances including stove, refrigerator, dishwasher, microwave hood fan, and stacked washer and dryer, plus extras such as a king bed with dresser and nightstands, window coverings, large shed, wood shed, storage boxes, and a Club Car golf cart with new batteries. Outdoor living is easy with a wood-burning firepit, generous patio space, and a central location that makes 3044 a perfect home base. Gleniffer Lake Resort offers a 9-hole golf course, indoor and outdoor pools, hot tubs, fitness centre, clubhouse with dining, private marina, sandy beaches, walking paths, and year-round activities - all just a short drive from Calgary or Edmonton. (id:57594)
193050 Range Road 252
Rural Vulcan County, Alberta
For more information, please click the "More Information" button. Stunning 17.57-Acre Equestrian Ranch with Bungalow, Cabins & Dream Shop – Just 40 Minutes from South Calgary. Welcome to your dream property—where country charm meets incredible versatility. Nestled on 17.57 beautifully maintained acres, this remarkable ranch offers endless opportunities for horse enthusiasts, business-minded entrepreneurs, or contractors in need of exceptional space and amenities. The 2,372 sq ft (above grade) bungalow exudes warmth and comfort, featuring a crackling wood-burning stove, a cozy gas fireplace, and breathtaking views of the Rocky Mountains. Stay cool in the summer with central A/C, and enjoy a chef’s kitchen designed for entertaining—complete with granite countertops, elegant cabinetry, a spacious island, and abundant storage. With 4 spacious bedrooms and 2 dedicated offices, there’s room for work, rest, and everything in between. The rustic finished separate lower living area, with private entrance offers a peaceful retreat. Step outside and explore a wide array of versatile outbuildings—ideal for storing tractors, RVs, boats, horse trailers, or hay. The main shop is a showstopper, featuring commercial-grade HOTSY car wash system, full drainage, laundry room & lockers. Horse lovers will fall in love with the exceptional equestrian amenities, including 350' x 150' outdoor arena, 110' x 70' sand arena, 50’ round pen. Three barns with power, heat, and water, two corral systems with continuous metal panels and automatic waterers, tack room with water power and heat. Exercise track and natural spring-runoff creek for year-round enjoyment. The beautifully landscaped grounds feature apple and pear trees, vibrant flower gardens, a 60’ x 60’ vegetable garden, and two greenhouses—perfect for the green thumb in the family. All of this located just 40 minutes from south Calgary, offering the ideal blend of rural tranquility and urban accessibility. This one-of-a-kind property is more than just a home—it’s a lifestyle. (id:57594)
5406 62 Street
Camrose, Alberta
Have a look at this beautifully maintained 5-bedroom, 3-bathroom bungalow located on a quiet street in the Victoria Park neighborhood of Camrose. With 3 bedrooms and 2 bathrooms on the main floor plus a fully finished basement with 2 additional bedrooms, large recreation room and a full bath, this home offers exceptional space and flexibility for families of all sizes. Backing directly onto greenspace, the private yard provides a peaceful, scenic setting complete with a covered rear deck – perfect for relaxing and entertaining outdoors. A covered front porch adds charm and curb appeal, inviting you into the bright, main living area where inside, you'll find vaulted ceilings, large windows, and an open layout that fills the home with natural light and offers beautiful, private views. The large primary bedroom features a 3-piece ensuite, and you'll love the convenience of main floor laundry and an attached front garage. With new shingles and a history of careful maintenance, this home is move-in ready. (id:57594)
132 Vickers Close
Red Deer, Alberta
Welcome to this beautifully maintained 2007 bi-level in the desirable Vanier Woods subdivision. Tucked away on a quiet close, this home offers both comfort and functionality with a double detached garage that is fully finished, heated, and equipped with 220 power. The main floor features hardwood flooring, an open layout, and a large deck off the dining area—perfect for outdoor living. With 4 bedrooms and 3 full bathrooms, there’s plenty of space for the whole family. The fully developed basement is designed for entertaining, complete with a wet bar and spacious rec area. Recent updates include brand new shingles, giving you peace of mind for years to come. (id:57594)
9, 2 Hinshaw Drive
Sylvan Lake, Alberta
Charming 3-Bedroom Home in Desirable Hewlett Park – Ideal for First-Time Buyers & InvestorsWelcome to this delightful 3-bedroom, 3-bathroom home nestled in the sought-after Hewlett Park community of Sylvan Lake. Perfectly suited for first-time homebuyers, savvy investors, or those seeking a tranquil summer retreat, this property offers both comfort and potential.Key Features:Spacious Living Areas: The main floor boasts a generous living room, a convenient half-bath, and a well-appointed kitchen featuring a large pantry and ample cupboard space—ideal for culinary enthusiasts.Comfortable Bedrooms: Upstairs, you'll find three inviting bedrooms, including a master suite complete with a private ensuite bathroom.Unfinished Basement: The basement awaits your personal touch, offering the flexibility to create additional living space tailored to your needs.Prime Location: Situated close to the serene shores of Sylvan Lake, this home is just minutes away from local amenities, shopping centers, and recreational facilities.Community Highlights:Hewlett Park is renowned for its family-friendly atmosphere and proximity to outdoor activities. Whether you're boating on the lake, enjoying a leisurely walk in the park, or exploring local shops and eateries, this neighborhood provides a vibrant and welcoming environment.Opportunity Awaits: Don't Miss Out:Whether you're looking for your first home, a smart investment, or a peaceful getaway, this property offers the perfect blend of comfort, potential, and location.. Take the first step toward making this charming house your new home. (id:57594)
5111, 53 Street
Rocky Mountain House, Alberta
Multi level assisted living facility for sale! 2017 built - 7,819 square foot assisted living facility providing a total of 6 suites with a total of 9 billable rooms. The main floor of the building has three suites, a laundry room, storage room, mechanical room and storage room. A common hallway leads from the font entrance on the west side of the building to the rear on the east. All suites have a kitchen, dining area, bathroom and living room. The second level has one large suite which houses four individual rooms, a dining area, kitchen, office, living room and two large bathrooms and one 2-piece washroom. The third level contains two private suites. Each unit has a kitchen, living room, dining room, den and bathroom. Also on this level is a furnace room and utility/storage room. Building was designed with accessibility in mind. Elevator for tenants use and extra parking behind the building. Also features a secure entrance with intercom and fob entrance. Must be seen to be appreciated! (id:57594)
42, 5230 Lakeshore Drive
Sylvan Lake, Alberta
Prime boat slip available in a well-maintained, full-service marina! Conveniently located with easy access to open water, this 24x10 slip offers power hookups, security, gated entry, and on-site amenities including power. Enjoy nearby dining, shops, and waterfront attractions. Don't miss this opportunity to secure your spot in one of the area's most desirable marinas! (id:57594)
165 Thompson Crescent
Red Deer, Alberta
Immaculate 2 storey with no rear neighbours and backing onto the trees of College Park! Situated in sought after Timberstone with a huge park reserve, playgrounds, and a green space just across the street, this stunning Laebon built home is the perfect place to grow your family! Stepping inside you’ll love the soaring ceilings that flow into the 2nd floor, along with 9' main floor ceilings, and a modern open concept layout with large windows that fill the the living space with natural light. The large living room flows over into the dining space which offers sliding glass doors out to the back deck, overlooking the stunning mature treeline behind the home. The showstopper kitchen offers an abundance of raised two tone cabinetry, quartz countertops, a large island with eating bar and undermount sink, and a spacious walkthrough pantry leading to the mudroom. Built-in lockers and a coat closet add to the convenience of the mudroom offering access to the massive 21x33’ tandem garage. A 2 pce powder room finishes off the main floor. Heading upstairs, the large bonus room is perfect for a kid’s playroom, home office, or home theatre. The primary suite offers a spacious walk-in closet and a spa like ensuite featuring dual sinks and a massive vanity space, soaker tub, walk-in shower, and a private water closet. Two nicely sized kids’ bedrooms share a 4 pce bathroom, and a generous laundry room is thoughtfully placed on the same floor next to all the bedrooms. The basement is undeveloped and is awaiting your future finishing ideas, and can easily accommodate a 4th bedroom, large family room, and 4th bathroom. This home comes with peace of mind as the remainder of the Alberta New Home Warranty is valid until August 2033. This home truly must be seen to be appreciated and is an absolute pleasure to show! (id:57594)
3912 66 Street
Ponoka, Alberta
West Central Mechanical is now available for purchase—a long-standing and highly reputable business serving Central Alberta for over 15 years. Specializing in Heating, Ventilation, Air Conditioning, Custom Sheet Metalwork, and Eavestroughing, this company has built a strong reputation for trusted service and exceptional workmanship. As the exclusive Lennox dealer for Ponoka and the surrounding area, West Central Mechanical offers an added advantage with a trusted brand name and product line. The business provides complete solutions for both residential and commercial clients, including supply, installation, and repair of a wide range of equipment. With a loyal customer base and a proven track record, this company is well-positioned for continued growth and success. The business can remain at its current site with an existing lease in place. This is a rare opportunity to step into ownership of a well-established and respected mechanical company with deep roots in the community and the region. (id:57594)
621 6 Avenue Sw
Sundre, Alberta
Welcome to 621 – 6 Avenue SW Sundre, a charming and move-in ready bungalow half duplex designed with comfort, convenience, & retirement living in mind. This thoughtfully planned 2-bedroom, 1-bathroom home offers 1,050 sq ft of single-level living with no stairs, making it ideal for anyone seeking ease of mobility, low-maintenance living, & immediate possession available. Step inside to discover a bright, open-concept floor plan with a large living room, spacious enough for multiple furniture arrangements, & a cozy gas fireplace to anchor the space. The dining area flows seamlessly into the kitchen, which is thoughtfully laid out with abundant counter space, cabinetry, & a dedicated pantry. Whether you’re preparing daily meals or hosting family dinners, this kitchen delivers both function and charm. This home offers two generously sized primary bedrooms, positioned on opposite sides of the convenient main-floor laundry room, ensuring both privacy & practicality. Natural light streams throughout, creating a warm & inviting atmosphere. The exterior spaces are just as welcoming. Step outside to a fully landscaped, south-facing backyard, beautifully enhanced with established perennials, vibrant flower beds, & a garden shed. Enjoy the ease of outdoor living with a private, fenced yard — perfect for morning coffee, afternoon reading, or visits with friends. Practical updates include a brand-new hot water tank, new zone valves for the in-floor heating throughout, & recently serviced boiler & fresh air exchanger — providing peace of mind & efficient year-round comfort. The home also features a single attached garage and paved driveway, keeping your vehicle secure & protected through every season. Located in the heart of Sundre, this property offers unbeatable proximity to essential amenities. Just minutes away, you’ll find shopping, coffee shops, the Sundre Municipal Library, walking trails, the Curling Rink, Myron Thompson Hospital, Moose & Squirrel Medical Clinic, Greenwoo d Medical Clinic, seniors’ resources, & numerous other services. All this, plus easy access to the beautiful & scenic West Country, makes this home as practical as it is picturesque. If you’re seeking a retirement-ready property that blends low-maintenance living with community convenience, this home delivers. Move-in ready, lovingly maintained, & waiting for its next story to unfold. “Home Is Where Your Story Begins!” (id:57594)
101, 5201 43 Street
Red Deer, Alberta
Convenience and Location!!! Excellent for Medical Professionals - Close to Hospital/Cancer Center, City View Surgical, CBI Health and more! Easy access to main roadways. Ample parking for tenants and visitors. This unit is 911 sq ft and is ready for your new business and ideas. Common areas have fresh paint and new carpet. Great Location with parking - right on Taylor Drive - Excellent exposure for your business (id:57594)
3912 66 Street
Ponoka, Alberta
Located in the southwest industrial area, this property offers excellent visibility on a main road, with steady traffic from nearby businesses and hotels. The site is well set up with a large fenced yard, perfect for the safe storage of trailers, vehicles, or materials. A spacious warehouse/shop provides ample room for storage or operations, while an office building on skids offers a functional workspace. The office building is also heated and has air conditioning for year round comfort. There is also plenty of parking available on-site, making it convenient for staff and customers. Previously utilized by a thriving company for many years, this property is ready for new owners to bring their vision and take advantage of the prime location. Please note, the this lot can not be sold separately without the sale of the existing HVAC business. Seller would also consider leasing to the purchaser of the HVAC business. This offering includes the fenced lot, office building on skids, and warehouse/shop. (id:57594)
299, 27475 Township Road 380
Rural Red Deer County, Alberta
Introducing an exquisite modern retreat, situated on 1.02 acre, only minutes to the Red Deer College, the Red Deer Hospital, and the vibrant pulse of the city, this residence represents the pinnacle of luxurious living. The 2021 masterpiece has been meticulously designed to blend luxury, elegance, and comfort across its expansive 5 bedrooms and 6 bathrooms. Upon entering this stunning residence, you are greeted by exquisite details throughout. The exceptional kitchen is a chef’s dream adorned with high-end Wolf and Sub-Zero appliances and an oversized quartz waterfall island. The entire home is enriched by Cervo custom cabinetry & quartz countertops, featuring extensive storage throughout the home. The kitchen seamlessly flows into the dining area boasting a custom brick feature wall, complete with a Butler pantry for added convenience. The custom Butler pantry boasts a freezer, sink, wine fridge, and office area leading to custom coat and shoe storage upon entering the garage. The dining room leads to a three-season sunroom, featuring a fireplace, TV, and floor-to-ceiling windows all under the comfort of epoxy flooring, built-in speakers, and ceiling fan, ensuring year-round enjoyment. The primary suite serves as a sanctuary, offering a 5pc ensuite with a steam shower, power blinds, soaker tub, dual sink, leading into a massive walk-in closet with convenient laundry room access. The additional bedrooms are no less impressive, showcasing custom wardrobes, built-in nightstands, and innovative lighting solutions. The lower level invites endless entertainment possibilities, accompanied by a wet bar featuring a magnetic backsplash, dishwasher, wine fridge, wine room closet, and carpeted theatre room with 85-inch TV and surround sound system. The downstairs is complemented by a dedicated gym, easily convertible to fit any hobby or games, alongside an attached storage room. The garage, a haven for any car enthusiast or craftsman, with 12ft and 14ft ceilings, 10x16 and 10x 8 sunshine doors, heated epoxy flooring, floor drain and modern conveniences like air conditioning and a 2pc bathroom. For the outdoor enthusiasts this peaceful acreage is situated near an outdoor skating rink, community park and green space. It boasts extensive landscaping with 5000 feet of exposed aggregate concrete, custom concrete lawn edging, underground sprinklers, lilacs, black mulch, outdoor pizza oven, wrap around deck and a 14x25 covered deck with glass panels. No detail was spared in the design of this home with the highest standards for luxurious living including a 10 yr home warranty, ICF construction, 35 yr shingles, upgraded water system, 2 HRV systems, Lennox hi-efficiency furnace, glycol boiler, extra insulation in flooring and walls, custom stairs to lower level with maple stringers and hardwood inlays featuring glass rail, solid wood doors, fireplace, triple pane windows, powered window coverings, premier flooring and fixtures. (id:57594)
35 Lakeshore Drive
Grandview, Alberta
This LAKEFRONT PROPERTY is set up to be enjoyed year round. Inside the 1317.5sq/ft bungalow you'll be greeted by the open style kitchen, Dining room, and Living room. With tall ceilings and lots of windows providing beautiful views of the lake and allowing in natural sunlight. The fireplace and wet bar are located centrally making it a great place to unwind. Three bedrooms, a 4 piece bathroom, and laundry/utility room conclude the interior floorplan. Outside the composite deck wraps around 3 sides of the home with a hot tub that overlooks the Lake. The backyard has 2 storage sheds, a wood shed, and a private fire pit. Completely furnished and Turn Key with New Shingles! This Property is just minutes from the Village of Pigeon Lake that has all your amenities. Close to Schools and Enjoyable year round with lots of winter activities, and just minutes to many different Golf Courses. Currently being used as a Popular AirBnB. Neighboring property is also available allowing you to set up your own Lake Resort! (id:57594)
6403, 54 Street
Rocky Mountain House, Alberta
Welcome to this terrific family home! This 2001 Bi-level home features a nice working kitchen and dining area w/garden doors that lead out to the east back deck. 4 bedrooms, including the larger master bedroom w/ 3 piece ensuite, plus 2 more bathrooms, large windows throughout to provide lots of natural light. Outside you will find a fenced back yard, deck, and a double attached garage. Home backs onto private green area. Shingle were replace 3 years ago. This amazing home is located close to schools and playgrounds. (id:57594)
3219 Olson Street
Donalda, Alberta
Welcome to 3219 Olson Street in Donalda, AB — a spacious two-storey family home set on a 0.32-acre lot, perfectly positioned with no neighbors to the west and open views of rolling farmland. With its generous square footage, oversized yard, and community-minded location, this home was designed with family living in mind. Step inside and you’ll find a layout that balances both function and comfort. At the heart of the home is the updated kitchen — fully redone approx 10yrs ago and complemented by stainless steel applainces, 2 pantry's and more recent fixture updates. This inviting space includes a peninsula with bar seating and a bright eat-in dining area that provides access directly to the semi wrap-around covered deck, making it a natural gathering place for meals, homework, and everyday hang-outs. On the opposite end, a more formal dining room flows seamlessly into the oversized living room, where a bay window fills the space with natural light — perfect for both family nights and entertaining. Upstairs, all four bedrooms are thoughtfully situated on one level, including a spacious primary suite with a 3-piece ensuite. The oversized laundry room adds convenience and could be relocated downstairs to create a fifth bedroom if needed. New carpet on the stairs and hallway adds a refreshed touch. The main floor also features a bonus room tucked off the garage, offering privacy and flexibility as a man cave, kid's playroom, home gym or future theatre room. The unfinished basement provides abundant storage and is also home to the mechanical area. Outdoor living is just as inviting, with a fully fenced yard, gated RV parking, and an expansive covered deck that wraps almost two sides of the home — a perfect extension of your living space. Beyond your own backyard, the community of Donalda adds to the appeal. Families enjoy a local K–9 school, scenic hiking trails, and a welcoming small-town pace where kids play and ride bikes in the streets. This is a property that offer s room to live, grow, and with a little fresh paint throughout, you can easily make it your own. (id:57594)
256 Verbena Common Sw
Calgary, Alberta
Discover the Vilano by Shane Homes in the sought-after community of Vermilion Hill. This pre-construction laned home offers the ability to customize the floorplan and finishes to suit your lifestyle. The main floor features an open-concept layout with a spacious kitchen and walk-in pantry, ideal for entertaining and everyday living. Upstairs, you’ll find 3 bedrooms, 2 full bathrooms, and a central family room that creates a comfortable retreat for the whole household. A 20' x 22' double detached garage is included, and the entire home is finished in durable Hardie Board siding for lasting curb appeal. Photos are representative. (id:57594)
344 Fireside Drive
Cochrane, Alberta
The Oscar by Genesis Homes is available now at 344 Fireside Drive in Cochrane. This 1,615 sq ft home is designed with modern families in mind, featuring 3 bedrooms, 2.5 bathrooms, and a functional open-concept main floor. Thoughtful upgrades include a 9' foundation, side entry, and basement rough-ins, offering excellent potential for future development. The kitchen is stylish and practical, flowing seamlessly into the dining and great room for everyday living and entertaining. Upstairs, the spacious primary bedroom is joined by two additional bedrooms, a full bathroom, and a convenient laundry area. Located in Fireside, one of Cochrane’s most desirable communities, this home offers access to schools, parks, and local amenities, with quick connections into Calgary. Built with Genesis Homes’ trusted craftsmanship, the Oscar blends quality, style, and functionality. Photos are representative. (id:57594)
8, 15015 Township 424
Rural Ponoka County, Alberta
Stunning Acreage Retreat – 3.96 Acres Just 9 Minutes East of Rimbey!Discover this beautifully updated & meticulously maintained two-story home offering nearly 4 acres of park-like surroundings. With mature trees, extensive landscaping, & a southwest-facing backyard, this property provides privacy, natural beauty, & endless outdoor space for relaxation or play.Step inside & kitchen area, and an abundance of built-in cabinetry throughout. The chef’s kitchen includes a brand-new oven (April 2025) & flows seamlessly into the large dining area—perfect for entertaining. The massive main floor laundry room is fully equipped with cabinetry, a utility sink, & built-ins at the rear entry for coats and boots.The main floor master suite is a serene retreat with views of your treed property, a generous walk-in closet, a luxurious ensuite with a huge tiled shower, his & her sinks, & a deep soaker tub. Upstairs, two spacious bedrooms & a large bonus room offers great space for family or guests.The bright, fully finished walk-out basement is a showstopper, boasting in-floor heating, two oversized bedrooms, a full bath, a potential future wet bar area, theater & games spaces, & a massive utility/storage room. The basement opens to a stamped concrete patio, already set with two posts for your future deck plans.Additional features include: Hunter Douglas Blinds~ New control board on the furnace~ High-efficiency furnace plus air conditionerWater filtration system with updated flow switch for chlorine control~ Built-in vacuum system ( with new hose that has a 10 year warranty)~New stamped concrete walkways & front apron~ Septic cleaned (Sept 2024)~ Gas fireplace (awaiting final finish)Huge garage with sink, drain, & three large overhead doors (id:57594)
101 Savanna Place Ne
Calgary, Alberta
The Lucca by Cardel Homes, a Premium Paired home at 1,802 sq. ft. of well-designed living space. Its farmhouse-inspired exterior features Hardie board siding, black-framed windows, and a modern, open-concept layout. The interior boasts luxury vinyl plank flooring throughout the main floor, upper-floor loft, and hallway, creating a cohesive feel. The rear-facing kitchen overlooks the backyard and features Winter-stained maple cabinetry, quartz countertops, and Samsung stainless steel appliances. A chimney hood fan, large island, and picture window above the granite sink elevate both style and practicality. A functional back entry and walk-in pantry, ensures everyday convenience. At the front, a main-floor bedroom and full bath provide flexibility. Upstairs, the primary bedroom offers a dual-sink ensuite, while two additional bedrooms are separated by a loft space and a conveniently located laundry room. Photos are representative. (id:57594)
4217 Lakeshore Drive
Sylvan Lake, Alberta
LAST LOT LEFT ON LAKESHORE DRIVE! WOW...don't miss this opportunity to build your dream home/cottage on the lake on this 32 x 130 ft. lot. Cottage district lots have become increasing rare, now is the time to build. This unbeatable location is on Lakeshore drive just across from the park and steps to the lake. You'll love watching the all action and enjoying the sunsets from your deck. With close proximity to restaurants, shopping, the marina, boardwalk-you'll be able to truly enjoy the Sylvan Lake lifestyle. Sylvan has become a 4 seasons destination with countless activities going on all year long. Lots have been graded and serviced and are ready to build on. The rear laneway will be paved. No restrictions on time to build so you can hold it until YOU are ready. (id:57594)
4006, 4008 68 Street
Stettler, Alberta
This is a nice opportunity to own two lots, side by side, with multi family zoning. These are bare lots, giving you a few options for building: use both lots and build a beautiful, single-family dream home with a huge yard and/or garage; or build a duplex, triplex, or fourplex as investment income (or live in one unit and rent out the rest). The lots are located in Meadowlands, the newest subdivision in Stettler, which is a family-friendly community. These lots are close to walking trails, the Stettler Recreation Centre, soccer and ball diamonds, and West Stettler Park. (id:57594)

