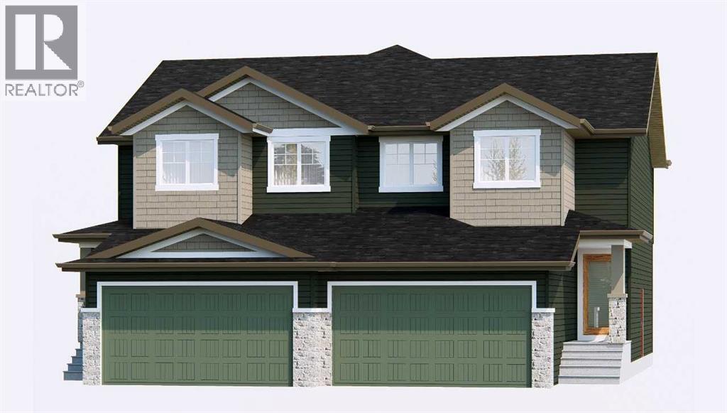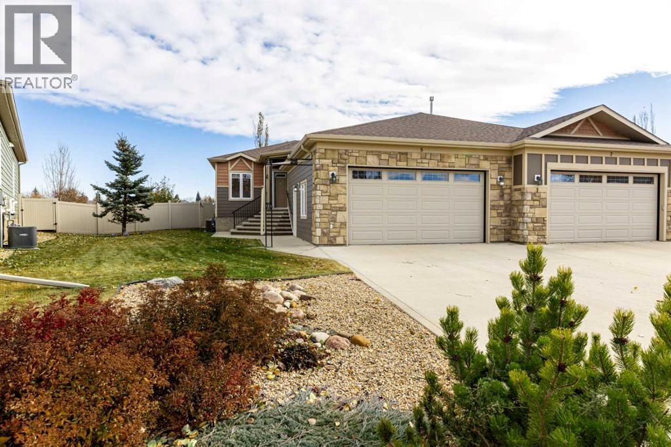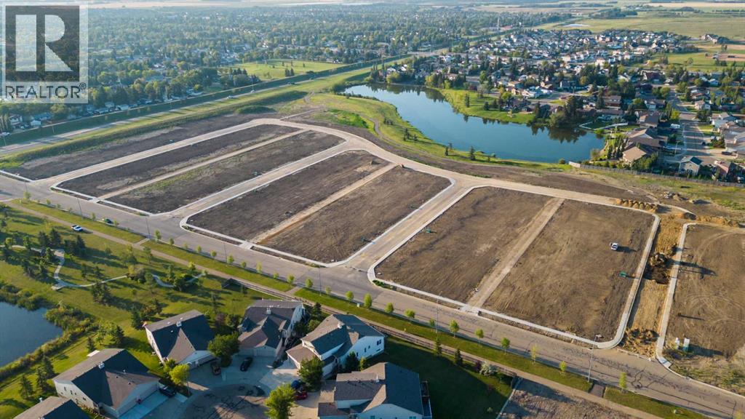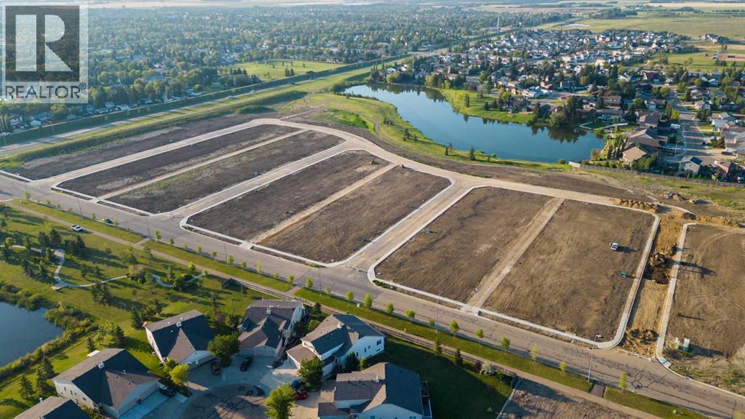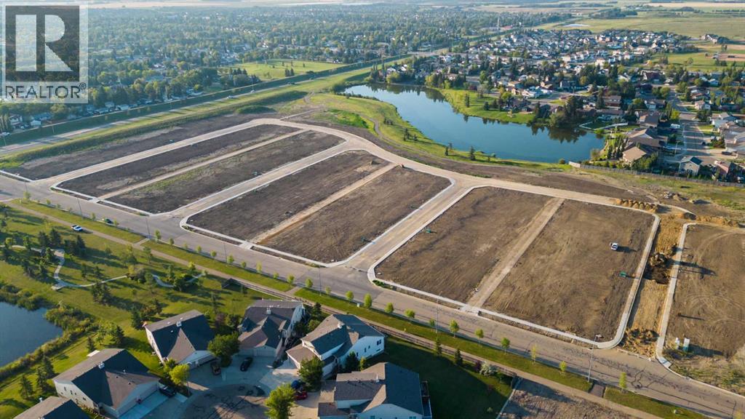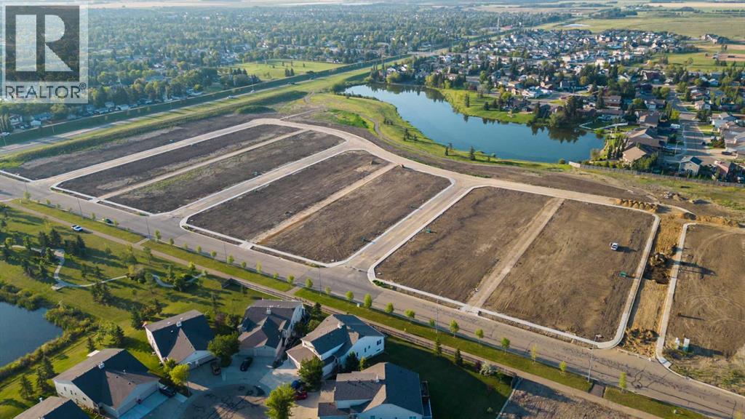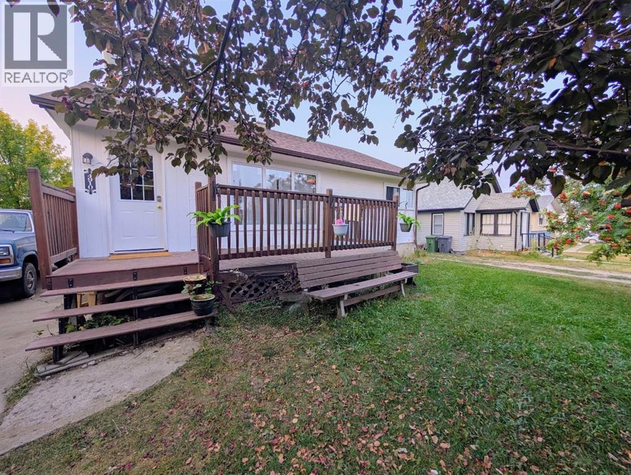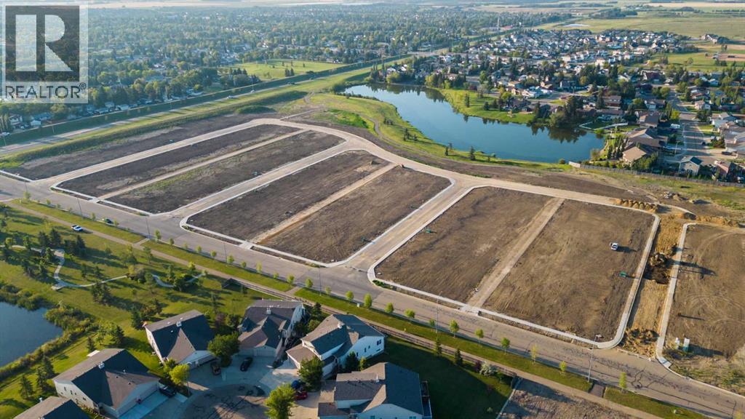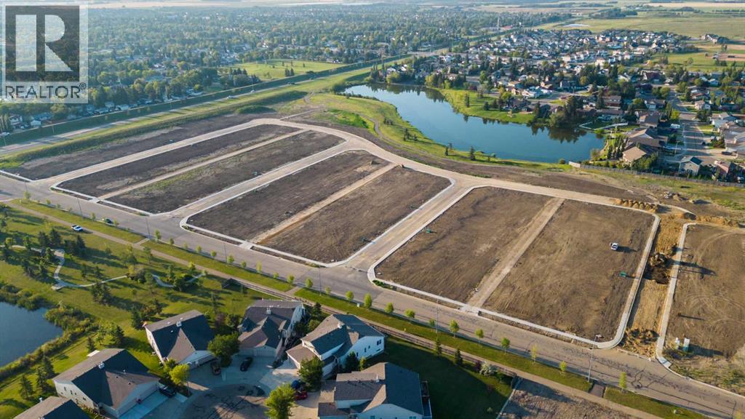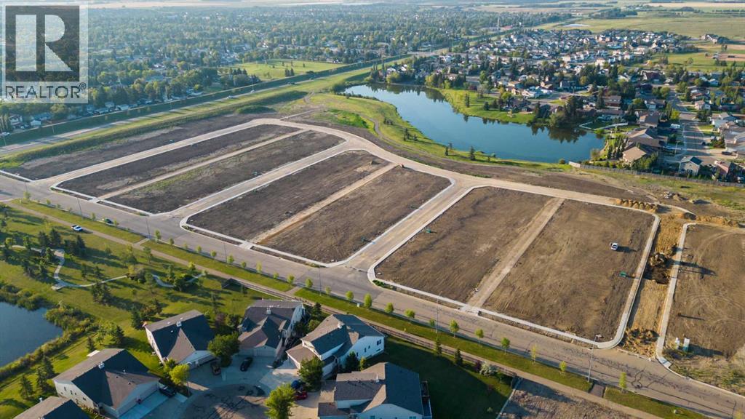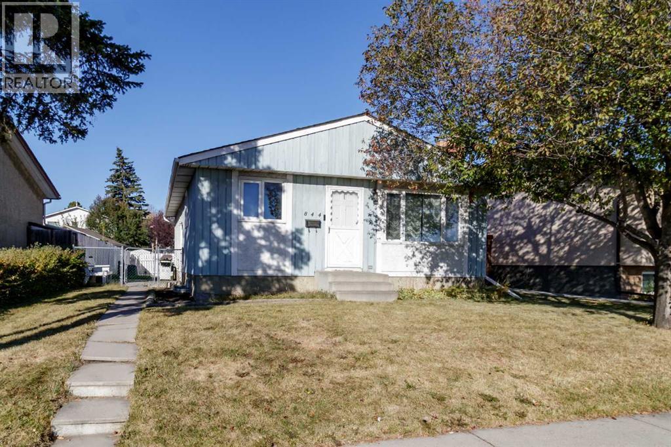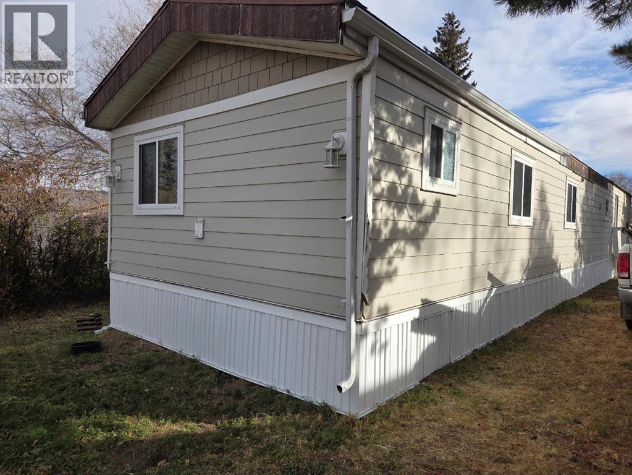315 Dawson Dock Way
Chestermere, Alberta
Stunning Broadview Homes duplex in sought-after Dawson’s Landing—ready for possession! Offering 1890 sqft of thoughtfully designed living space, this 4 bed, 2.5 bath home features a large open floorplan with an impressive open-to-below concept. Enjoy a spacious kitchen with stainless steel appliances, walk-through pantry, and high-quality finishes throughout. Upstairs, find large bedrooms, double vanity sinks, and walk-in closets for ultimate comfort. The double front attached garage adds convenience, while the modern design makes this the perfect place to call home. Photos are representative. (id:57594)
5 Michener Place
Red Deer, Alberta
This beautifully maintained half duplex offers a bright, open layout and quality finishes throughout. The kitchen features a large island with eating bar, corner pantry, soft-close cabinetry, and plenty of storage, opening to the dining and living areas enhanced with power blinds for effortless comfort. From here—or directly from the primary bedroom—step out to the maintenance-free south-facing deck, perfect for morning coffee or evening relaxation.The front den includes a closet and can function as a guest bedroom or office, while the spacious primary suite offers a walk-in closet and an upgraded 5-piece ensuite with dual sinks and a senior-friendly walk-in tub. The main floor showcases engineered hardwood flooring, with main-floor laundry and an attached double garage adding convenience. Central air conditioning ensures year-round comfort.Downstairs, the basement features tile flooring, a large family room, guest bedroom, and 3-piece bath, plus a drywalled, taped, and mudded flex room ready for paint and flooring—ideal as an entertainment space, hobby area, or playroom for grandchildren.Located in a quiet, adult-living bare-land condominium community near Red Deer Regional Hospital, walking trails, and local shopping. (id:57594)
4720 68 Street
Camrose, Alberta
Welcome to West Park's newest development....Lakeside!!! This development is situated close to shopping and dining. You can access the walking path along the lake and build your own home! Don't miss out on an amazing opportunity in 2025. (id:57594)
4720 68 Street
Camrose, Alberta
Welcome to West Park's newest development....Lakeside!!! This development is situated close to shopping and dining. You can access the walking path along the lake and build your own home! Don't miss out on an amazing opportunity in 2025. (id:57594)
4720 68 Street
Camrose, Alberta
Welcome to West Park's newest development....Lakeside!!! This development is situated close to shopping and dining. You can access the walking path along the lake and build your own home! Don't miss out on an amazing opportunity in 2025. (id:57594)
4720 68 Street
Camrose, Alberta
Welcome to West Park's newest development....Lakeside!!! This development is situated close to shopping and dining. You can access the walking path along the lake and build your own home! Don't miss out on an amazing opportunity in 2025. (id:57594)
4910 53 Avenue
Rimbey, Alberta
FIRST TIME HOME BUYERS or PERFECT FOR THE SIGNLE GUY WHO WANTS TO TINKER IN A GARAGE: check out this Sweet cottage style bungalow in the heart of family oriented Rimbey . . . plenty of charm and tons of potential to make this property your forever home. Situated on a large lot with a single detached garage and plenty of space for dogs and kids to play in the backyard. Large front deck facing south . . . perfect place to start your morning with a cup of coffee on this very mature quiet street with your own beautiful Chokecherry tree. Inside you will find lots of updates over the last few years PLUS NEW WINDOWS UPSTAIRS (some were already replaced in 2015) just installed! Main floor kitchen and living room is very bright and open. Lots of space for the family to gather whether watching movies or entertaining guests. Lovely newer vinyl flooring, fresh paint , new backsplash, epoxy countertops, oak cabinets painted grey and newer appliances. Two bedrooms upstairs plus family bathroom also with updates including porcelain tile and new toilet. Downstairs has a large rec room with wood burning fireplace for the chilly winter nights. So much potential in this basement for growing families! Seller is leaving flooring and other supplies for the handyman who wants to finish up the last few jobs! Plus 1/2 bath downstairs is functional! This home has lots of extras including AIR CONDITIONING, hardy-board siding, new electrical panel in 2023, shingles 2015, hot water tank in 2019, Blower motor and furnace maintenance done in 2025 plus a NEW board. Perfect home for young couples looking to start a family, investors or a couple wanting to retire in a lovely smaller town. . . you will want to check this home out. Close to all amenities, swimming pool, skate park, playground, schools and shopping . . .you won't regret it! (id:57594)
4720 68 Street
Camrose, Alberta
Welcome to West Park's newest development....Lakeside!!! This development is situated close to shopping and dining. You can access the walking path along the lake and build your own home! Don't miss out on an amazing opportunity in 2025. (id:57594)
4720 68 Street
Camrose, Alberta
Welcome to West Park's newest development....Lakeside!!! This development is situated close to shopping and dining. You can access the walking path along the lake and build your own home! Don't miss out on an amazing opportunity in 2025. (id:57594)
4720 68 Street
Camrose, Alberta
Welcome to West Park's newest development....Lakeside!!! This development is situated close to shopping and dining. You can access the walking path along the lake and build your own home! Don't miss out on an amazing opportunity in 2025. (id:57594)
844 Rundlecairn Way Ne
Calgary, Alberta
This cozy bungalow Is available now. The main floor has 3 Bedrooms with the primary with a walk-in closet . 1 Newly renovated 4 piece bathroom with new tile surround, toilet, vanity , counter tops and updated plumbing. Vinyl flooring throughout the whole main floor and new LED lighting. Kitchen cabinets were replaced in 2019 as well as kitchen appliances with new stainless steel appliances. There is a pantry cabinet with pull out drawers and a pull out Lazy Susan cabinet for pots and pans. The Main floor also features a wood burning fireplace with gas log lighter for easy fire starting. Main floor windows were replaced in 2006. In the lower level there is a fourth large bedroom space with a walk-in closet and a large bonus room would be a good office space as there is no window. There is also space for a second bathroom and living room space unfinished at this time. There is a water softener and furnace is newer around 2020 .The side door to the back yard is new and out back the yard is fully fenced. There is rear alley access to the 24 ft x 24 ft Heated , Insulated , detached garage with power and coded access. Also heat controls to the garage are accessible with an app on your phone. There is a gated access to gravel parking pad as well that can accommodate a small boat, utility trailer or camper 20 foot long roughly and a small shed for extra storage. Shingles were recently replaced in 2020 on the home. Within Close proximity to public transport, schools and shopping. (id:57594)
5019 49 Street
Amisk, Alberta
Welcome to the quiet Village of Amisk where you will find this mobile home on its own lot with a 24x30 detached double heated garage! This home features a large primary bedroom along with 2 more good sized rooms with a jack and jill bathroom. Nicely decorated kitchen with pantry, living room has a wood burning fireplace and large windows for natural light. The home is sitting on 6x6 treated blocks and has insulated skirting (id:57594)

