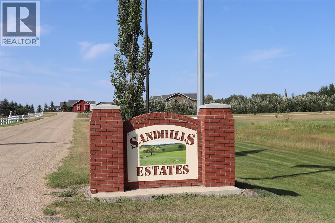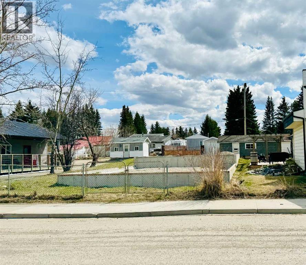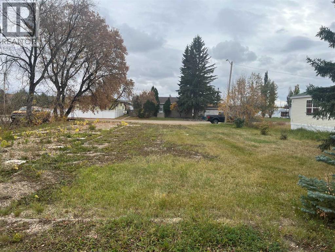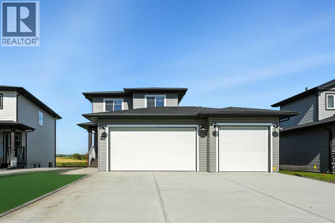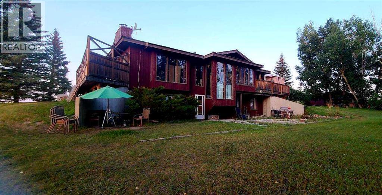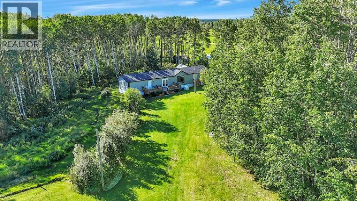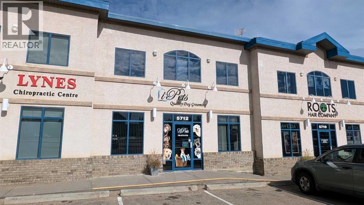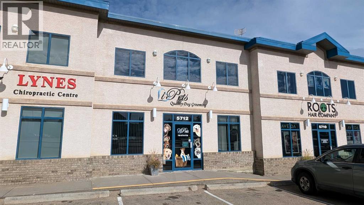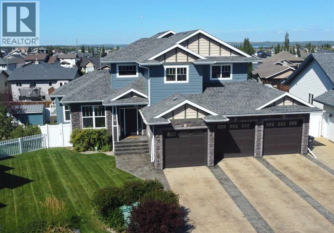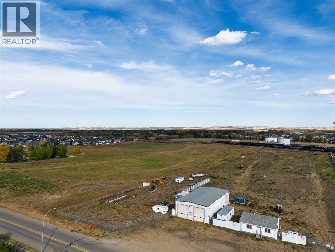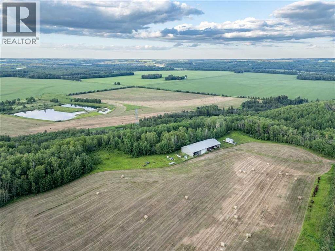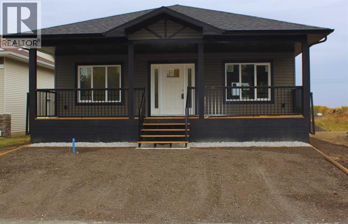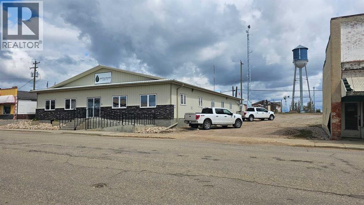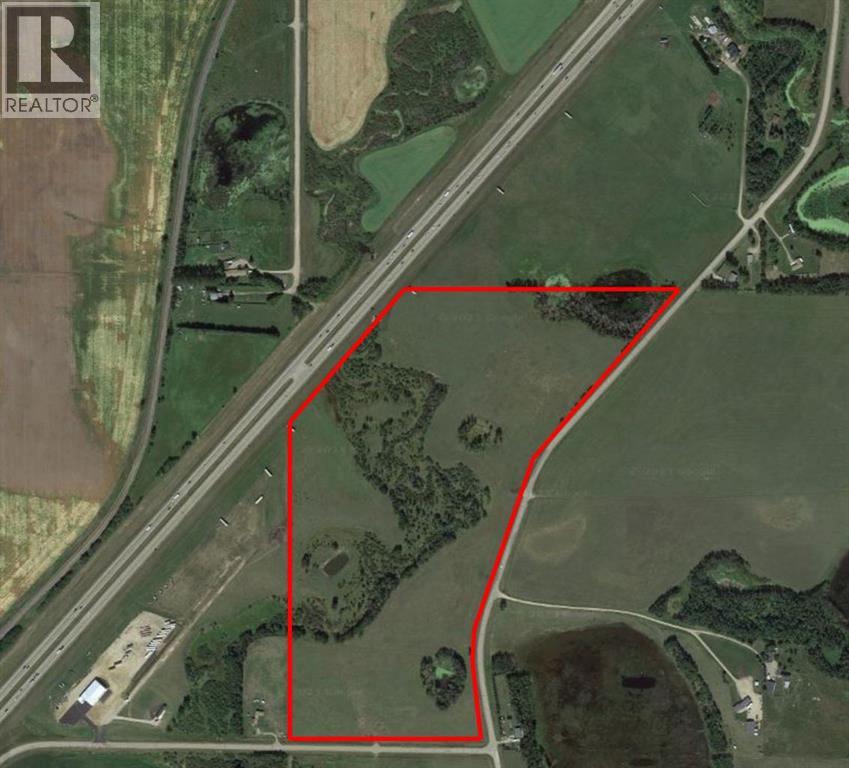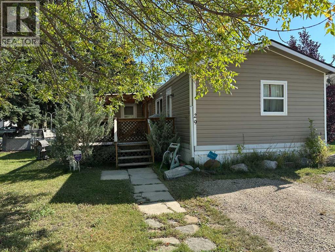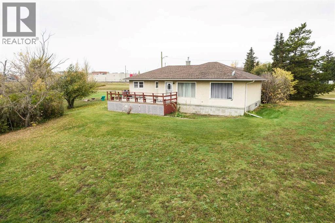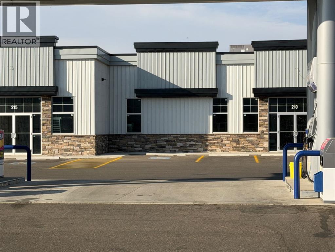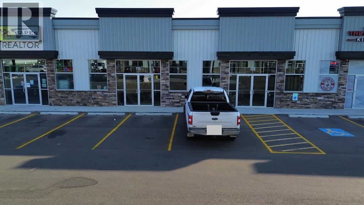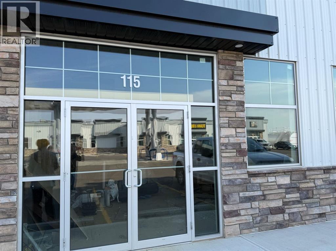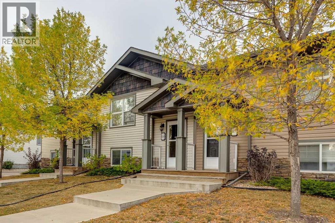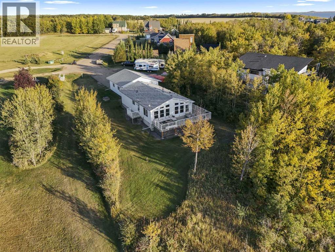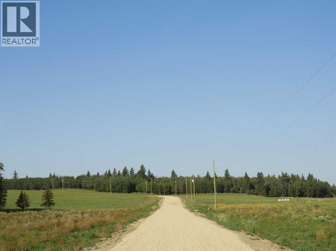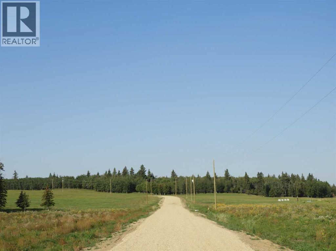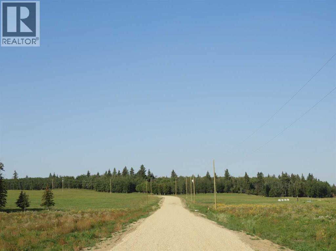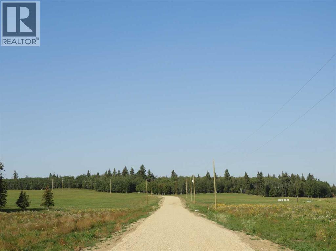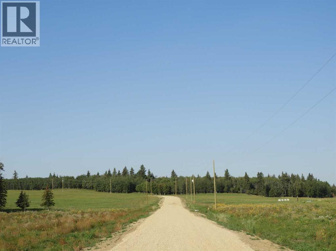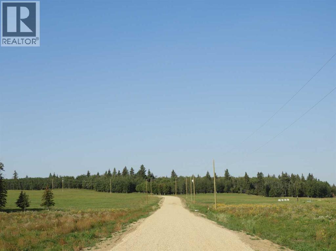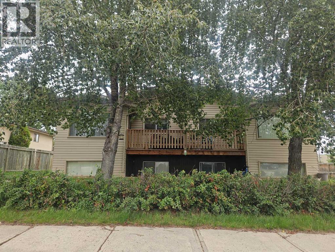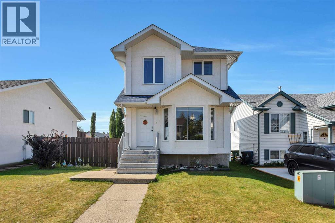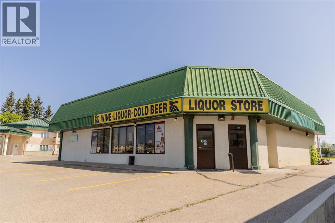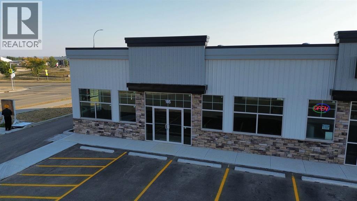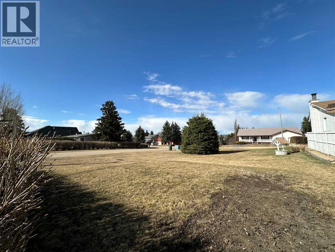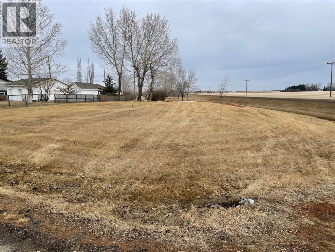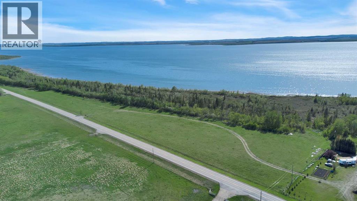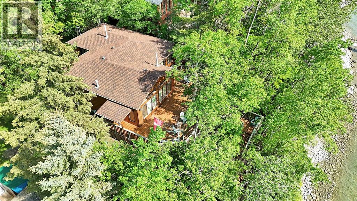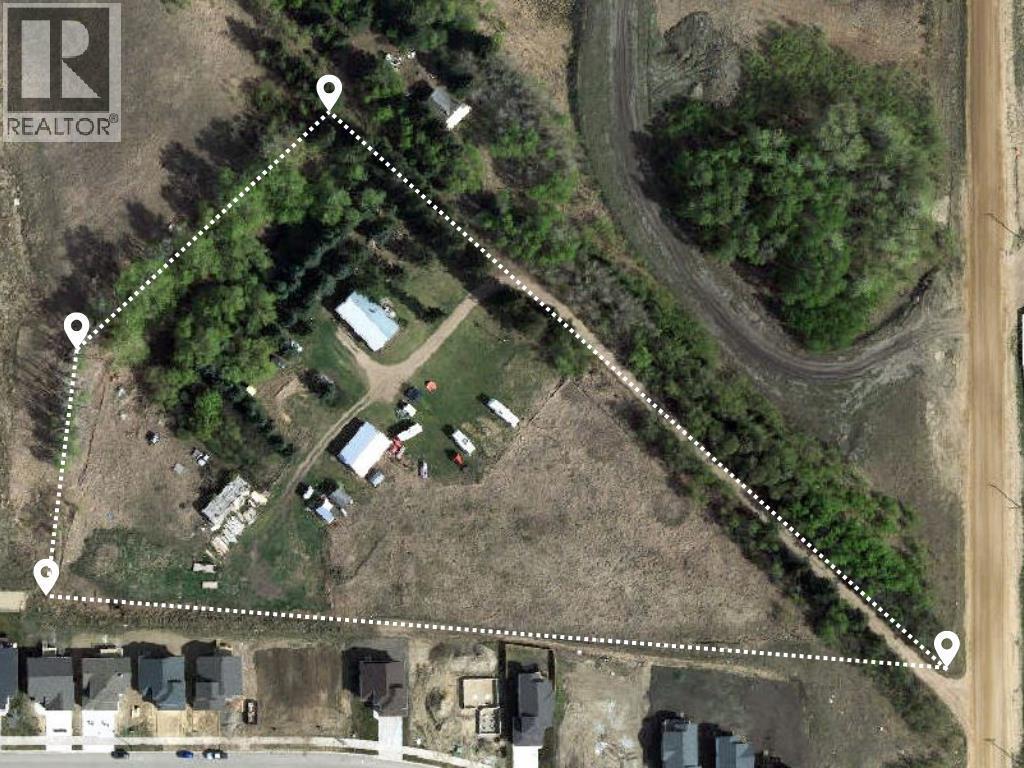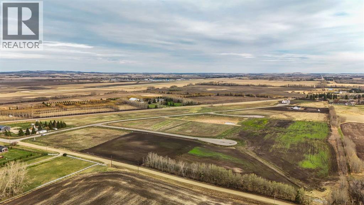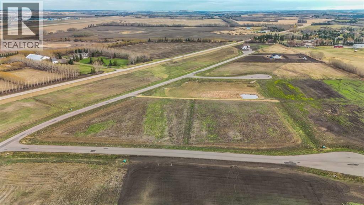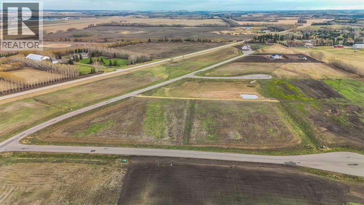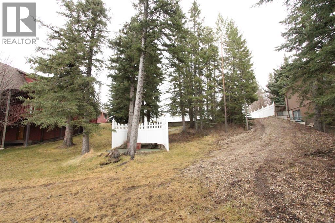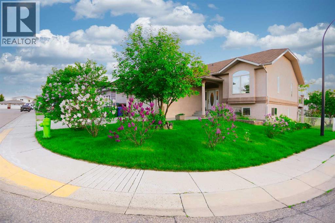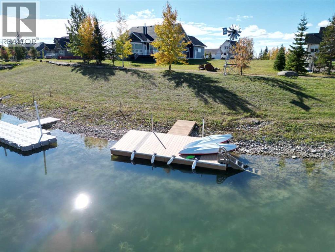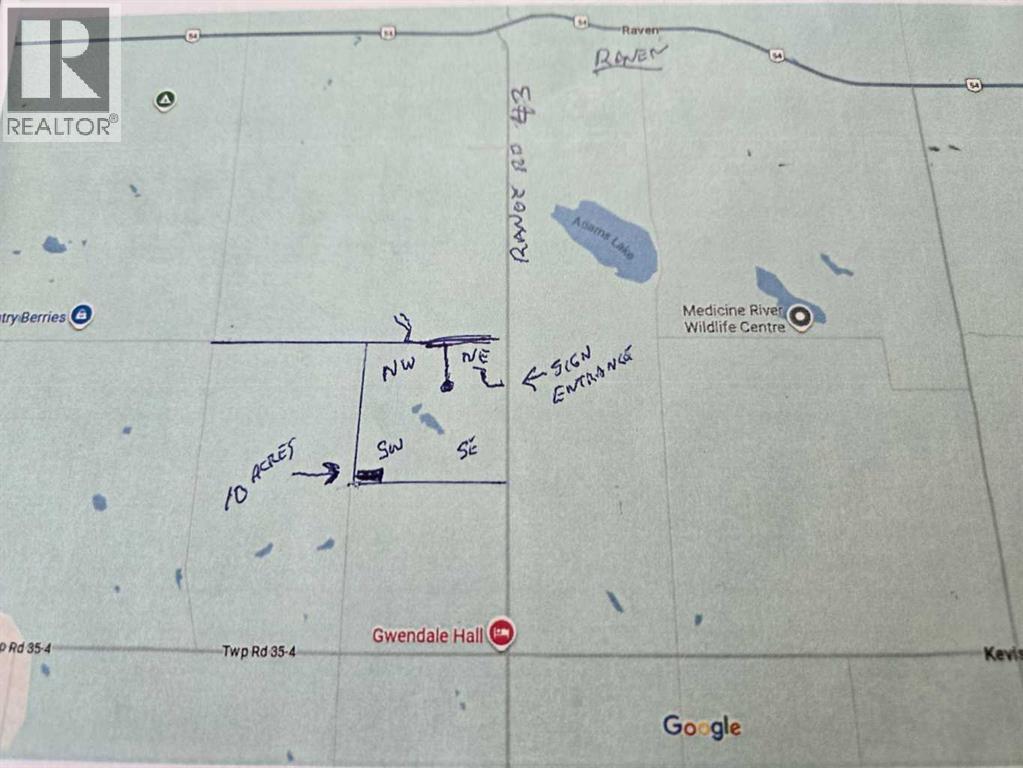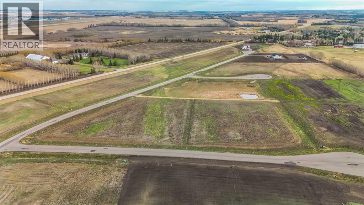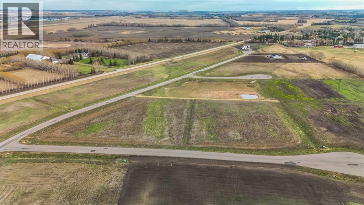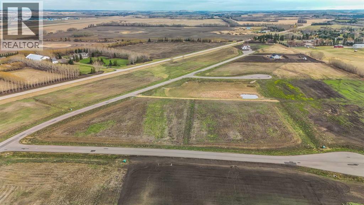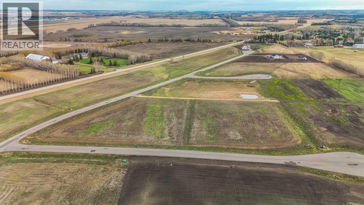253050 Township Road 424
Rural Ponoka County, Alberta
2.46 Acre lot in Sandhills Estates. Build your country dream home on these spacious lots only a few minutes from Ponoka and a short drive to Lacombe or Red Deer. Services at lot line include power, natural gas and telephone. Enjoy rural living without driving on gravel as all access roads leading to the subdivision are paved. GST is applicable and not included in list price. (id:57594)
5135 50 Avenue
Caroline, Alberta
Here's an interesting opportunity for a commercial development in the west country community of Caroline. This 50 x 120' lot with Highway 54 commercial frontage has the beginnings of a commercial building already in place. The footings are poured for the future structure that includes a store front (30 x 36'), center living area (2 storey - 20'6' x 30') and garage (29 x 24') at the back. The owner has professional drawings and will offer them to the purchaser. (id:57594)
5036 47 Street
Hardisty, Alberta
Make your home in Hardisty. This 60x120 lot is zoned RMHS as is already set up to welcome a new modular home that you could turn into a rental or live on the property yourself. Located close to downtown Hardisty on a quiet street, this property is ready for its new owners. (id:57594)
54 Vista Close
Blackfalds, Alberta
A brand new Larkaun Homes two storey with a front attached triple car garage and a walk-out basement! The curb appeal is accented by the composite-covered front veranda. The front entryway greets you with luxury vinyl plank flooring that spans the entire main floor. Two-toned ceiling height kitchen cabinets are complemented by full tile subway backsplash, quartz countertops, crown moldings, pot/pan drawers and an eating bar island. The dining room has patio doors out to the upper level deck that has a view to the west. The living room is flooded with natural light through the large picture window. You'll appreciate the large back entry way that leads to the triple car garage that boasts 2 floor drains and rough in gas for a future heater. Follow the wrought iron railings up to the second floor. The primary bedroom has a walk-in closet & a 3-piece ensuite with a raised vanity, drawers & a window. There are 2 more bedrooms & a 4-piece bathroom that has a jack & jill divider pocket door for functionality. You'll appreciate the convenience of the upper-floor laundry room. The walk-out basement is ready for your development with rough in underfloor heat and patio doors out to a 10x23 concrete pad and fenced yard. The home includes front sod. (id:57594)
241054 Range Road 260
Rural Wheatland County, Alberta
For more information, please click the "More Information" button. This awesome piece of Country property has the Potential To Subdivide or redesignate to commercial or maintain Agriculture status. Within the Wheatland County west Highway 1 area structure plan and only minutes from the De Havilland Field aircraft manufacturing facility project. Live the country life in this comfortable country home with 60 acres that has a creek flowing through or purchase as a holding property with options to redesignate or subdivide for future business opportunities upon County approval. Located close to all amenities and main highway just west of Strathmore and 20 minutes to Calgary. Only 1/2 km off of Highway 1.Currently runs as a horse and cattle ranch with 50 acres of grazing land. It has a creek running through the coulee with a dugout. There is a hay field plus native grass used for grazing. The ranch also has a 900 sq ft 5 stall barn with water hydrant and electricity also shelters, corrals and is fenced and cross fenced. The home is an upgraded raised bungalow with a walkout basement with in-floor heating and wood stove, plus 3 bedrooms, 4-piece bathroom and family room all on lower level. The house has nearly 3000 sq ft of fully developed and usable living space main level is open concept kitchen, dining room and living room with 2 bedrooms a 4-piece bathroom and a 6-piece ensuite and a walk-in closet in master. Huge decks on north, south and east sides. It has much more such as mountain views, incredible sunsets and a treed yard. Great water, newer septic tank, hot water tank, pressure tank and boiler tank. Beautiful home! (id:57594)
445026 Range Road 43
Rural Ponoka County, Alberta
Discover the perfect blend of privacy, comfort, and rural charm on this beautifully maintained 6.79-acre property in the desirable Hoadley area. Nestled behind a natural treeline for privacy, this acreage offers the ideal setting for your country lifestyle dreams. The 2015 mobile home is bright, spacious, and thoughtfully designed. The large primary bedroom features its own private ensuite, while two additional well-sized bedrooms and a second 4-piece bath provide comfortable accommodations for family or guests. The open living area flows seamlessly to a large deck—perfect for summer barbecues, morning coffee, or simply taking in the peaceful surroundings. If you have a green thumb, you’ll appreciate the abundant flower beds, well-tended garden spaces, and a bounty of raspberry bushes. There’s also ample room for horses, complete with a shelter, waterer, and corral system ready for your equine friends.Behind the home, mature bushland creates a serene natural backdrop and enhances the feeling of seclusion, while still keeping you close to the amenities of nearby communities. Whether you’re looking for a hobby farm, a private retreat, or a family acreage, this property delivers the sweet country life you’ve been searching for. This property is also conveniently located close to crown land for the avid hunters or hikers, and just a short drive to many local lakes for a great day of fishing, boating or swimming. Come enjoy an abundance of country life here in Ponoka County. (id:57594)
5712 48 Avenue
Camrose, Alberta
HIGHWAY COMMERCIAL SPACE! Hi traffic, highly visible, great exposure. 1,527 sq ft main floor ideal for dog groomer, retail, beauty salon, professional services, etc. Mezzanine adds 798 sq ft of additional space, currently set up for board room. Bathroom & kitchen area located on main floor, this property is available for immediate possession. Rent for $2,500 per month triple net, or available for purchase at $399,900. (id:57594)
5712 48 Avenue
Camrose, Alberta
HIGHWAY COMMERCIAL SPACE! Hi traffic, highly visible, great exposure. 1,527 sq ft main floor ideal for a dog groomer, retail, beauty salon, professional services, etc. Two designated office rooms on the main floor. Mezzanine adds 798 sq ft of additional space, currently set up for board room. Bathroom & kitchen area located on main floor, this property is available for immediate possession. Property also available for rent - $2,500 per month triple net. (id:57594)
6 Laurel Close
Sylvan Lake, Alberta
Welcome to this gorgeous Lakeway Landing home, perfectly situated on a quiet cul-de-sac. Almost 4000sqft of living here! From the moment you arrive, the fully finished and beautifully landscaped yard sets the tone for what awaits inside. Step through the doors and you’ll find an expansive, sun-filled layout where every room is large, open, and designed for both comfort and style. The chef’s kitchen, complete with sit up island, granite countertops, and stainless appliances is open to a large dining space that flows through to a gracious living room - how perfect for entertaining family and friends. Main floor laundry, 2pc bath and office complete this level. Upper level boasts 4 generous sized bedrooms, the primary hosts a large 4pc luxury ensuite. Also a 4pc main bath on this level. The bright walkout basement is a true highlight, complete with a dedicated theatre room—ideal for family nights or entertaining guests. A bedroom and a 4pc bathroom complete this level. Massive 3-car garage provides all the parking and storage you’ll ever need. Outdoors, the fenced and landscaped yard offers both beauty and function, ready to be enjoyed from day one. Upper and lower covered decks facing backyard. This home has the comforts for every season - in floor heat, 2 furnaces and A/C, also there is a water softener. This is the perfect combination of luxury, lifestyle, and location. (id:57594)
5509 Broadway Street
Blackfalds, Alberta
Development opportunity in the heart of Blackfalds! 33.43 acres identified as either light industrial or residential in the Town of Blackfalds Future Land Use Plan. Approximately 30% of the south end of the site has been used for industrial use including metal fabrication and welding. That portion of the site has a compacted gravel surface and is improved with a 40' X 80' steel building with boiler fired underfloor heat, a small mezzanine, 2 pce. washroom, 3 - 12' X 16' overhead doors and two man doors. There is also a separate 30' x 32' office building with 3 offices, 2 pce bath, lunch room and furnace room. Potential uses might be multi-family development (apartment and/or row housing), mobile home park or light industrial. The large building would make a great community centre in a multi-family or mobile home park. The balance of the land is native soil. (id:57594)
Twp 512a Rr 31
Rural Leduc County, Alberta
158 Acres Zoned (NSRV) North Saskatchewan River Valley. Fully Developed 30'x46' insulated shop powered by a generator for lights and propane for heat. Open Faced Shelters on either side of the shop. It is Estimated that an inventory of 220,000+/- tons of gravel is under ground. Some farmland as well. Alta Link Revenue of $3000+/- per year. Located at Range Road 31 and Twp Road 512A. (id:57594)
114 Alberta Street
Kingman, Alberta
Welcome to your future home in the quiet, family-friendly community of Kingman, Alberta! This brand new 3-bedroom, 2-bathroom bungalow offers functional living with quality construction throughout. The home features an open-concept layout that seamlessly blends the kitchen, dining, and living areas – perfect for entertaining or everyday living. Enjoy the outdoors in comfort with both a covered front porch and a covered rear deck, perfect for morning coffee or evening relaxation, rain or shine. The double detached garage to be built will provide ample room for parking, storage, or a workshop space. With modern finishes, energy-efficient design, and a well-planned layout, this custom home will check all of the boxes.Located just 20 minutes from Camrose and approximately 1 hour from Edmonton, this property offers the tranquility of rural living with city amenities close by. Don't miss out on this excellent opportunity to own a brand new home in a great community. (id:57594)
4913 Victora Avenue
Coronation, Alberta
Newer commercial building in Coronation, 2700 sq ft on 5 lots, built in 2010, this building has metal roof and siding along the brick looking siding. It has 9 offices, 1 boardroom, file and copy room, 2 bathrooms, front office, large entry way and a lunch/staff area. It is heated by two HE furnaces with central AC. Presently has long time tenant and ongoing triple net lease. Great potential for those investors willing to have a great newer building and a long time lease tenant. (id:57594)
70 Acres Se Of Innisfial
Rural Red Deer County, Alberta
Prime Agricultural Land and Location. This land is located just off QE2 just south of Innisfail, with good frontage to the highway for potential business exposure. Access to land is located on pavement. Property was once farmed but for the past years has been used for pasture. This property could have multiple uses either for Farming or build your dream house, or potential business location. (id:57594)
29, 6205 54 Street
Ponoka, Alberta
This well-maintained 960 sq ft manufactured home offers a functional and spacious living area with 3 bedrooms and 1 full bathroom. The open-concept layout creates a comfortable and inviting space. Numerous upgrades include: Flooring, windows (2012), Shingles (2014), Furnace and hot water tank (2023). A 12x12 enclosed porch (not included in the square footage) provides extra storage space or a cozy mudroom entry. The yard is partially fenced and features both front and back parking. Enjoy your morning coffee or relax in the evenings on the 12x26 partially covered deck—ideal for outdoor living. Lot rent for new owners is $654.32/month. Buyers must be approved by Park Management. (id:57594)
5207 49 Street
Ponoka, Alberta
Welcome to this unique 1300 sq ft bungalow with a detached garage, nestled on 3.1 acres bordering the scenic Battle River, right in the heart of Ponoka! The main floor offers 4 bedrooms, 1 full bathroom, an oak kitchen, and a spacious dining/living room that showcases stunning views of the river. Beautiful hardwood floors accent the living area, with some newer windows adding to the home’s charm and comfort. The basement features a large bedroom and a generous family/rec room, providing plenty of space to add one or two additional bedrooms if desired. Several basement walls have been newly drywalled and are at the mudding stage—ready for your finishing touches. There’s also an abundance of storage throughout the home. The property is connected to town water and sewer services, while also offering its own well—perfect for watering gardens and landscaping. Over the years, the owner has made significant improvements to the land, including clearing low brush and bringing in approximately 160 tandem loads of fill, creating a beautiful, elevated space for outdoor enjoyment. Nature lovers will appreciate the abundant wildlife, including deer, waterfowl, pelicans, herons, and even a resident eagle that frequently graces the property and river skies. This special property is full of potential and truly must be seen to be appreciated! (id:57594)
210, 5302 Vista Trail
Blackfalds, Alberta
Brand New Building & Bay. Located in new part of the town, Valley Ridge with close access to highway 2 & 2A. Minutes from Gaetz Avenue in Reddeer. Blackfalds Market Place is located on the west side of the town within walking distance of The Abbey Centre. Within the complex several businesses are thriving & have opened including The Hitchin Post Kitchen and Bar, AM:PM Vapes, A1 Max Convenience Store and Chevron Gas Bar, Ka-in Time and Team Liquor. This already means this location is a magnet for successful businesses. These units are available for lease, offering a perfect opportunity to be part of this retail complex and customize the area to your own business preferences. Located beside bay 215 offering excellent opportunity to have maximum area of 3200 sq ft with 2 doors. NNN is estimated to be $5 per square foot annually. (id:57594)
215, 5302 Vista Trail
Blackfalds, Alberta
Brand New Building & Bay. Located in new part of the town, Valley Ridge with close access to highway 2 & 2A. Minutes from Gaetz Avenue in Reddeer. Blackfalds Market Place is located on the west side of the town within walking distance of The Abbey Centre. Within the complex several businesses are thriving & have opened including The Hitchin Post Kitchen and Bar, AM:PM Vapes, A1 Max Convenience Store and Chevron Gas Bar, Ka-in Time and Team Liquor. This already means this location is a magnet for successful businesses. These units are available for lease, offering a perfect opportunity to be part of this retail complex and customize the area to your own business preferences. NNN is estimated to be $5 Per square feet. located beside bay 210 offering excellent opportunity to maximize space from 1600 to 3200 square feet. (id:57594)
120, 5302 Vista Trail
Blackfalds, Alberta
Brand New Building & Bay. Located in new part of the town, Valley Ridge with close access to highway 2 & 2A. Minutes from Gaetz Avenue in Reddeer. Blackfalds Market Place is located on the west side of the town within walking distance of The Abbey Centre. Within the complex several businesses are thriving & have opened including The Hitchin Post Kitchen and Bar, AM:PM Vapes, A1 Max Convenience Store and Chevron Gas Bar, Ka-in Time and Team Liquor. This already means this location is a magnet for successful businesses. These units are available for lease, offering a perfect opportunity to be part of this retail complex and customize the area to your own business preferences. NNN is estimated to be $5 per square feet. This bay is adjacent to bay 115. Total area available can be 1800 square feet offering Flexibilty. (id:57594)
115, 5302 Vista Trail
Blackfalds, Alberta
Brand New Building & Bay. Located in new part of the town, Valley Ridge with close access to highway 2 & 2A. Minutes from Gaetz Avenue in Reddeer. Blackfalds Market Place is located on the west side of the town within walking distance of The Abbey Centre. Within the complex several businesses are thriving & have opened including The Hitchin Post Kitchen and Bar, AM:PM Vapes, A1 Max Convenience Store and CHEVRON Gas Bar, Ka-in Time and Team Liquor. This already means this location is a magnet for successful businesses. These units are available for lease, offering a perfect opportunity to be part of this retail complex and customize the area to your own business preferences.NNN is $5 per square feet. This bay is located adjacent to bay 120 providing excellent opportunity to have a total area of 1800 square feet. (id:57594)
118 Redwood Boulevard
Springbrook, Alberta
Step into this well-maintained, thoughtfully designed 2-bedroom 2-bathroom Condo. Located minutes from Red Deer in the quiet hamlet of Springbrook, it is a great place to escape the hustle of the city. The main floor features an open-concept living space with large living room windows allowing natural light and recently upgraded flooring. The kitchen offers a smart layout with ample storage, including a pantry and open counter space. The two-piece bathroom on this level allows entertaining to remain on one level. Downstairs, both bedrooms are thoughtfully tucked away for privacy. The primary boasts a walk-in closet, while the second bedroom is spacious enough to allow a queen-sized bed and features a generous closet of its own. The smart floor plan was upgraded to include extra closets. The laundry is conveniently located on this level, close to the bedrooms and four-piece bathroom. The home remains cozy thanks in part to the in-floor heating, which compliments the furnace. The hot water tank was upgraded to a larger size, allowing extra comfort. Outside, enjoy the convenience of two assigned and labeled parking spots at the base of your deck. Shared guest parking is available on a first-come, first-served basis in addition to public street parking. Pet-friendly with board approval of furry friends. (id:57594)
421, 41251 Range Road 210
Rural Camrose County, Alberta
Life at the lake feels different at Braseth Beach. This gated community on Buffalo Lake’s north shore offers a sense of welcome and a balance of peace and recreation. Here, you’ll find a home that is completely turnkey—offering everything you need to enjoy lake life full time or as the perfect seasonal escape, without paying the premium of lakefront pricing. Inside, the layout is designed for easy living. An open-concept kitchen, dining, and living area flows beneath vaulted ceilings, giving the space both charm and openness. The wall of windows draws your eye to the pond just beyond and captures the kind of sunsets that turn evenings into something special. It’s no wonder this is known as the “Sunset Home”—you’ll find yourself pausing each night to watch the colors reflect across the water. With three bedrooms, including a primary suite complete with a private four-piece ensuite, there’s plenty of space for family or friends. The home’s square footage is comfortable and manageable, and AC is in place to keep things comfortable after a long day in the summer sun. Outdoors, the west-facing deck is where you’ll spend evenings unwinding, with plenty of room for patio furniture and guests. The oversized, heated double garage is a true bonus, with space for vehicles, lake toys, and even a Tesla charger already in place. Positioned at the end of a quiet close, you’ll enjoy privacy and a slower pace, yet still be just a short walk to the community’s sandy beach, private playground, and boat launch. The setting is enhanced by open pasture views and a warm, neighborly atmosphere. For essentials, Bashaw is only a few minutes away, making this location as practical as it is beautiful.This is more than a house—it’s a lifestyle, a gathering place, and a chance to experience all that Buffalo Lake has to offer, every season of the year.Here, the lake is more than a backdrop—it’s a lifestyle you can step into, ready-made, from the moment you arrive. (id:57594)
Near Ponoka
Rural Ponoka County, Alberta
Welcome to Ponoka County's newest acreage subdivision featuring 8.6-10 acre lots zoned Country Residential. This is a premier location to design and build your dream home within a few minutes of the Town of Ponoka! Country Acres is a 9 parcel subdivision with some of the lots being treed and lots that will accommodate walk out basements. A beautiful setting with views of the countryside landscapes situated on high ground, lots of sun exposure and you can enjoy the gorgeous evening sunsets to the west! Close proximity to the Wolf Creek Golf Resort, QE2 and Highway 2A which is great for access to the highways. It is pavement right up to the Range Road 26-2 entering into Country Acres. These lots are ready for construction - start making your plans and get ready to enjoy country living within a few minutes to Town! GST is applicable on purchase price. (id:57594)
Near Ponoka
Rural Ponoka County, Alberta
Welcome to Ponoka County's newest acreage subdivision featuring 8.6-10 acre lots zoned Country Residential. This is a premier location to design and build your dream home within a few minutes of the Town of Ponoka! Country Acres is a 9 parcel subdivision with some of the lots being treed and lots that will accommodate walk out basements. A beautiful setting with views of the countryside landscapes situated on high ground, lots of sun exposure and you can enjoy the gorgeous evening sunsets to the west! Close proximity to the Wolf Creek Golf Resort, QE2 and Highway 2A which is great for access to the highways. It is pavement right up to the Range Road 26-2 entering into Country Acres. These lots are ready for construction - start making your plans and get ready to enjoy country living within a few minutes to Town! GST is applicable on purchase price. (id:57594)
Near Ponoka
Rural Ponoka County, Alberta
Welcome to Ponoka County's newest acreage subdivision featuring 8.6-10 acre lots zoned Country Residential. This is a premier location to design and build your dream home within a few minutes of the Town of Ponoka! Country Acres is a 9 parcel subdivision with some of the lots being treed and lots that will accommodate walk out basements. A beautiful setting with views of the countryside landscapes situated on high ground, lots of sun exposure and you can enjoy the gorgeous evening sunsets to the west! Close proximity to the Wolf Creek Golf Resort, QE2 and Highway 2A which is great for access to the highways. It is pavement right up to the Range Road 26-2 entering into Country Acres. These lots are ready for construction - start making your plans and get ready to enjoy country living within a few minutes to Town! GST is applicable on purchase price. (id:57594)
Near Ponoka
Rural Ponoka County, Alberta
Welcome to Ponoka County's newest acreage subdivision featuring 8.6-10 acre lots zoned Country Residential. This is a premier location to design and build your dream home within a few minutes of the Town of Ponoka! Country Acres is a 9 parcel subdivision with some of the lots being treed and lots that will accommodate walk out basements. A beautiful setting with views of the countryside landscapes situated on high ground, lots of sun exposure and you can enjoy the gorgeous evening sunsets to the west! Close proximity to the Wolf Creek Golf Resort, QE2 and Highway 2A which is great for access to the highways. It is pavement right up to the Range Road 26-2 entering into Country Acres. These lots are ready for construction - start making your plans and get ready to enjoy country living within a few minutes to Town! GST is applicable on purchase price. (id:57594)
Near Ponoka
Rural Ponoka County, Alberta
Welcome to Ponoka County's newest acreage subdivision featuring 8.6-10 acre lots zoned Country Residential. This is a premier location to design and build your dream home within a few minutes of the Town of Ponoka! Country Acres is a 9 parcel subdivision with some of the lots being treed and lots that will accommodate walk out basements. A beautiful setting with views of the countryside landscapes situated on high ground, lots of sun exposure and you can enjoy the gorgeous evening sunsets to the west! Close proximity to the Wolf Creek Golf Resort, QE2 and Highway 2A which is great for access to the highways. It is pavement right up to the Range Road 26-2 entering into Country Acres. These lots are ready for construction - start making your plans and get ready to enjoy country living within a few minutes to Town! GST is applicable on purchase price. (id:57594)
Near Ponoka
Rural Ponoka County, Alberta
Welcome to Ponoka County's newest acreage subdivision featuring 8.6-10 acre lots zoned Country Residential. This is a premier location to design and build your dream home within a few minutes of the Town of Ponoka! Country Acres is a 9 parcel subdivision with some of the lots being treed and lots that will accommodate walk out basements. A beautiful setting with views of the countryside landscapes situated on high ground, lots of sun exposure and you can enjoy the gorgeous evening sunsets to the west! Close proximity to the Wolf Creek Golf Resort, QE2 and Highway 2A which is great for access to the highways. It is pavement right up to the Range Road 26-2 entering into Country Acres. These lots are ready for construction - start making your plans and get ready to enjoy country living within a few minutes to Town! GST is applicable on purchase price. (id:57594)
43 Nyberg Avenue
Red Deer, Alberta
Great Investment with 3 bedroom units that are fully rented with long term tenants. 3 units pay $1,100 and one unit pays $1,200. Tenants are responsible for utilities including heat, electricity and water. Upgrades over the years include, fencing, deck, appliances, some new flooring and fresh gravel around the building. (id:57594)
6516 58 Street
Rocky Mountain House, Alberta
Welcome to this well maintained two storey home on the north end of Rocky Mountain House! Set up well for a family, the main floor boasts beautiful hardwood floors in your living room and leads into the kitchen/dining area with 2pc bath and access to your private yard with a nice sized deck, complete with gazebo, spacious yard (even with a double detached garage) and rear parking. The upper level offers the 3 bedrooms and 4pc main bath and finally the basement complete with family room area with bar, great to entertain in, and a 3pc bath that is paired up with the laundry services. Shingles on the home was replaced in 2017, and the hot water tank has recently been replaced. This property is ready for you to call it home!! (id:57594)
4819 45 Street
Rocky Mountain House, Alberta
This established turn-key business is strategically located adjacent to a busy highway (Hwy 11) and within a hotel complex, ensuring maximum visibility, parking, and foot traffic. A well established liquor store with a remarkable inventory that sets it apart in the market; with impressive variety and quantity of products, catering to a diverse clientele, local residents, visitors and the hotel guests, an already established customer base and loyal clientele. With a solid reputation in the community and established relationships with suppliers, this is not just a retail operation, it's a thriving business ready for new ownership to take it to the next level. Strong sales performance, consistent profitability, and growth potential make this a desirable opportunity to own a successful business with a strong foundation. Inventory is estimated at $235,000 and is separate from sale price. (id:57594)
105, 5302 Vista Trail
Blackfalds, Alberta
Brand New Building & Bay. Located in new part of the town, Valley Ridge with close access to highway 2 & 2A. Minutes from Gaetz Avenue in Reddeer. Blackfalds Market Place is located on the west side of the town within walking distance of The Abbey Centre. Within the complex several businesses are thriving & have opened including The Hitchin Post Kitchen and Bar, AM:PM Vapes, A1 Max Convenience Store and Chevron Gas Bar, Ka-in Time and Team Liquor. This already means this location is a magnet for successful businesses. These units are available for lease, offering a perfect opportunity to be part of this retail complex and customize the area to your own business preferences. This unit also features a built in drive thru. Any top brand franchise can open a drive thru at this location to maximize business potential. (id:57594)
4001 39 Street
Ponoka, Alberta
Great time to Build! This corner lot is located in a mature area of Riverside and, with the right home, could offer a beautiful view of the Town. Original well is on the property that can be used for watering gardens. New construction must be connected to municipal water and sewer. (id:57594)
4502 53 Avenue
Daysland, Alberta
Build your dream home on this bare lot that is already serviced. The lot previously housed a building so services are ready and a concrete pad exists that you could utilize. Location is prime, private corner lot, across from the community ball diamonds. Daysland has so much to offer with a K-12 school, medical clinic, hospital and a quaint downtown you will love! (id:57594)
282 Range Road
Gull Lake, Alberta
Discover a rare opportunity to own 45.57 acres of prime lakefront property on beautiful Gull Lake, offering over half a mile of shoreline with level access. This stunning parcel is ideal for a private estate or future development, boasting deep water access, three natural sand beaches, and breathtaking views. Recognized as one of the top ice fishing locations on the lake, this land combines recreation and tranquility. The property is equipped with two wells, and both natural gas and power are available at the lot line. A newly paved access road enhances convenience and accessibility year-round. With no known restrictions and flexible agricultural zoning, your possibilities are wide open—whether you're envisioning a family retreat, private campground, or future lakeside subdivision. Situated immediately north of Wilson Beach and just minutes from local amenities, this is one of the most desirable undeveloped lakefront opportunities in Central Alberta. Don’t miss your chance to secure a legacy property with unmatched potential. (id:57594)
133 Birchcliff Road
Birchcliff, Alberta
Welcome to Birchcliff Hideaway, your dream 4-season lakefront retreat! This charming cabin, nestled in the serene Summer Village of Birchcliff, offers 1,258 square feet of beautifully renovated living space with 3 bedrooms and a full 4-piece bathroom. Recent updates include a modern kitchen with stunning hickory cabinets and a new furnace, perfectly blending comfort and rustic charm. The large lakeside deck offers breathtaking views of Sylvan Lake, with spectacular sunsets that make it the perfect space for relaxation. Stairs lead down to the water, where you’ll find a second lakeside deck for added outdoor enjoyment. This property sits on more than a quarter-acre (12,562 sqft) of prime lakefront land, providing ample room to build a large detached garage with sleeping quarters above, or even the option to tear down and build the custom lakefront dream home you've always envisioned. Lovingly cared for by the same owner for over 45 years, this cabin reflects pride of ownership at every turn. It’s also connected to the regional wastewater line for modern convenience. Nestled on the peaceful north side of Sylvan Lake, Birchcliff features newly paved roads and a boat friendly, useable shoreline, making it an ideal location for enjoying warm summer days and stunning sunsets year-round. Don’t miss this rare opportunity to own your own piece of paradise! (id:57594)
39520, 272 Range Road
Blackfalds, Alberta
PRIME DEVELOPMENT OR ACREAGE OPPORTUNITY in Blackfalds!This 5.76-acre, residential-zoned parcel offers a rare combination of privacy, space, and unbeatable convenience. Located on the north end of Blackfalds, it’s just minutes from schools, parks, shopping, and all the amenities you need.For developers and investors, the RES zoning and strategic location make this property an exceptional site for multi-family housing, a new subdivision, or other residential projects in one of Central Alberta’s fastest-growing communities.For those seeking acreage living, this property provides the open space, quiet surroundings, and easy access to town that make rural living so appealing—without sacrificing convenience.With immediate possession, you can move forward with your plans right away—whether you’re building a personal retreat or your next residential development. (id:57594)
75, 28163 Township Road 374
Rural Red Deer County, Alberta
Only minutes West of Red Deer all on pavement- the new acreage subdivision Mintlaw Bridge Estates. A small enclave of 17 estate style country residential lots to choose from. Choose your own builder (or build it yourself)! Electric and gas lines are right to your property line. This lot has a drilled well. Prices are plus GST. (id:57594)
35, 28163 Township Road 374
Rural Red Deer County, Alberta
Only minutes West of Red Deer all on pavement- the new acreage subdivision Mintlaw Bridge Estates. A small enclave of 17 estate style country residential lots to choose from. Choose your own builder (or build it yourself)! Electric and gas lines are right to your property line. The test well shows approx 4 gallons per minute. Septic and well are buyer's responsibility. Prices are plus GST. (id:57594)
63, 28163 Township Road 374
Rural Red Deer County, Alberta
Only minutes West of Red Deer all on pavement- the new acreage subdivision Mintlaw Bridge Estates. A small enclave of 17 estate style country residential lots to choose from. Choose your own builder (or build it yourself)! Electric and gas lines are right to your property line. The test well shows approx 4 gallons per minute. Septic and well are buyer's responsibility. Prices are plus GST. (id:57594)
5408 60 Street
Rocky Mountain House, Alberta
Build Your Dream Home With Spectacular Views! This phenomenal walkout lot backs onto a protected environmental reserve with the North Saskatchewan River below. During rodeo season you can even catch some rodeo action from your own backyard. The sky is the limit here. (id:57594)
61 Leung Close
Red Deer, Alberta
HUGE WALKOUT BI-LEVEL ON GREEN IN LANCASTER! Bright and open home in a great location! When you enter you will find a large, entry way - high ceilings and lots of windows! Main is all open with 2 bedrooms and a large office/den! Large ensuite and walk- in closet off the primary bedroom. Down is open, bright family room (roughed in wet bar) with a walkout to the back yard and the open green space. This home offers surround sound throughout, new hot water tank, gas line for BBQ and a location that is convenient to so many amenities. (id:57594)
758 Bridgeview Road
Rural Ponoka County, Alberta
LOOKING TO BUILD YOUR DREAM HOME! (Even comes with building plans for an incredible house suited to the lot or bring your own plan.) Here's your chance to own an amazing lot on the canal AND close to the lake, includes a boat dock built to accommodate the largest boats allowed in the canal. The unique, upscale community of MERIDIAN BEACH has much to offer including tennis courts, basketball court, community hall, sandy beaches, walking trails, architecturally unique footbridges, children's playground and spectacular scenery. Strong architectural controls with an emphasis on natural materials enhance the community and preserve that 'cottage atmosphere'. Gull Lake is one of Central Alberta's largest lakes which lends itself well to boating, water sports and fishing. Purchase, build and become part of the amazing community within easy driving distance of Edmonton, Red Deer and Calgary. (id:57594)
Twp 360 Rr. 43
Rural Clearwater County, Alberta
FULL SECTION IN ONE BLOCK. FIVE TITLES TOTALLING 644 ACRES ALL IN PASTURE, TREES, RECREATION. EXTREMELY RARE FIND LOCATED WEST OF INNISFAIL , BETWEEN SPRUCE VIEW AND CAROLINE. (id:57594)
67, 28163 Township Road 374
Rural Red Deer County, Alberta
Only minutes West of Red Deer all on pavement- the new acreage subdivision Mintlaw Bridge Estates. A small enclave of 17 estate style country residential lots to choose from. Choose your own builder (or build it yourself)! Electric and gas lines are right to your property line. The test well shows approx 4 gallons per minute. Septic and well are buyer's responsibility. Prices are plus GST. (id:57594)
71, 28163 Township Road 374
Rural Red Deer County, Alberta
Only minutes West of Red Deer all on pavement- the new acreage subdivision Mintlaw Bridge Estates. A small enclave of 17 estate style country residential lots to choose from. Choose your own builder (or build it yourself)! Electric and gas lines are right to your property line. The test well shows approx 4 gallons per minute. Septic and well are buyer's responsibility. Prices are plus GST. (id:57594)
31, 28163 Township Road 374
Rural Red Deer County, Alberta
Only minutes West of Red Deer all on pavement- the new acreage subdivision Mintlaw Bridge Estates. A small enclave of 17 estate style country residential lots to choose from. Choose your own builder (or build it yourself)! Electric and gas lines are right to your property line. The test well shows approx 4 gallons per minute. Septic and well are buyer's responsibility. Prices are plus GST. (id:57594)
11, 28163 Township Road 374
Rural Red Deer County, Alberta
Only minutes West of Red Deer all on pavement- the new acreage subdivision Mintlaw Bridge Estates. A small enclave of 17 estate style country residential lots to choose from. Choose your own builder (or build it yourself)! Electric and gas lines are right to your property line. The test well shows approx 4 gallons per minute. Septic and well are buyer's responsibility. Prices are plus GST. (id:57594)

